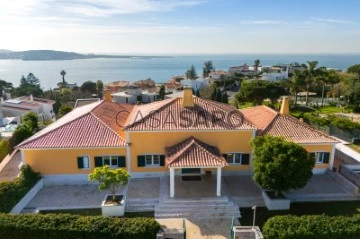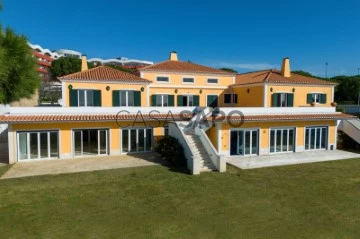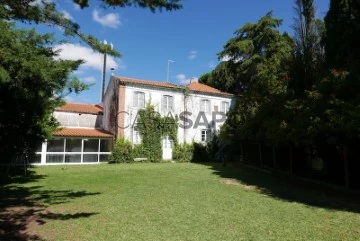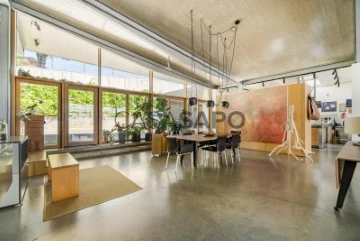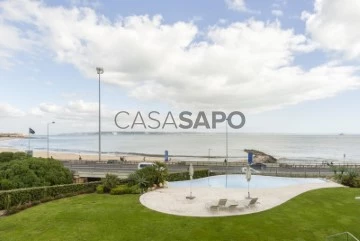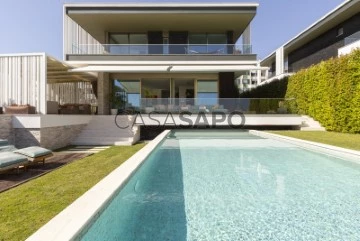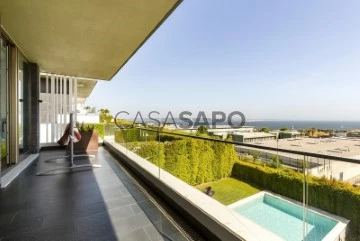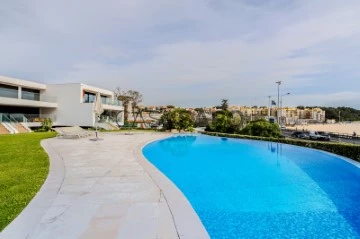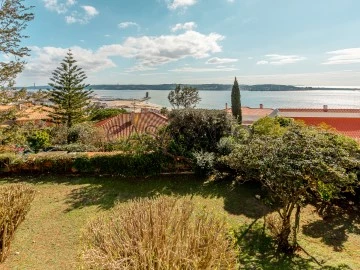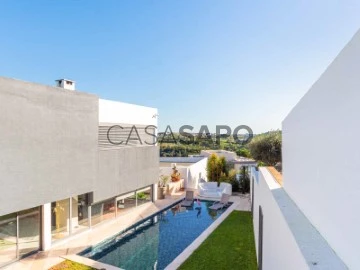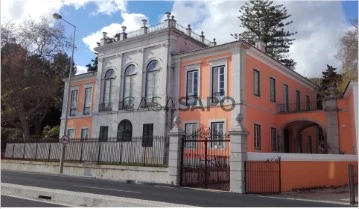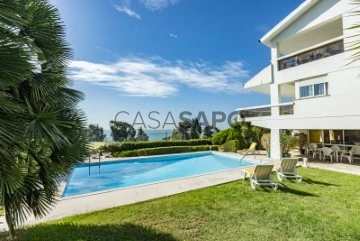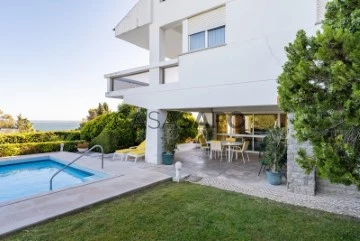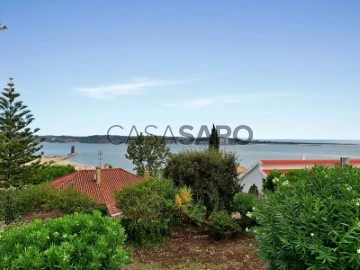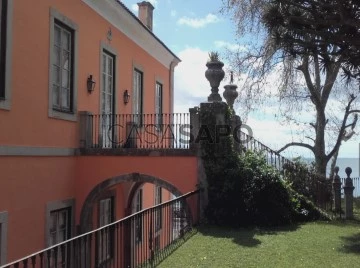Luxury
Studio - 1 - 2 - 3 - 4 - 5 - 6+
Price
More filters
15 Luxury Studio, 1 Bedroom, 2 Bedrooms, 3 Bedrooms, 4 Bedrooms, 5 Bedrooms and 6 or more Bedrooms Used, for Sale, in Oeiras, with Terrace
Map
Order by
Relevance
House 6 Bedrooms
Alto de Santa Catarina (Algés), Algés, Linda-a-Velha e Cruz Quebrada-Dafundo, Oeiras, Distrito de Lisboa
Used · 600m²
With Garage
buy
3.500.000 €
Sea view. Alto de Santa Catarina. 6-bedroom villa with 600 sq m and a 220 sq m terrace set in a 2,310 sq m plot, located in a residential area with privileged views over the sea.
House on 2 floors with 4 bedrooms + maid’s room, all en suite and an office. The lounge, dining room, kitchen and master suite overlook the river and have direct access to the terrace. This villa also has an indoor swimming pool, games room, wine cellar, storage room and laundry room.
Garden plot with garage for 4 cars.
5 minutes from Lisbon and 15 minutes from Cascais.
A unique opportunity in an exclusive location!
Castelhana is a Portuguese real estate agency present in the domestic market for over 25 years, specialized in prime residential real estate and recognized for the launch of some of the most distinguished developments in Portugal.
Founded in 1999, Castelhana provides a full service in business brokerage. We are specialists in investment and in the commercialization of real estate.
In Lisbon, in Chiado, one of the most emblematic and traditional areas of the capital. In Porto, we are based in Foz Do Douro, one of the noblest places in the city and in the Algarve region next to the renowned Vilamoura Marina.
We are waiting for you. We have a team available to give you the best support in your next real estate investment.
Contact us!
House on 2 floors with 4 bedrooms + maid’s room, all en suite and an office. The lounge, dining room, kitchen and master suite overlook the river and have direct access to the terrace. This villa also has an indoor swimming pool, games room, wine cellar, storage room and laundry room.
Garden plot with garage for 4 cars.
5 minutes from Lisbon and 15 minutes from Cascais.
A unique opportunity in an exclusive location!
Castelhana is a Portuguese real estate agency present in the domestic market for over 25 years, specialized in prime residential real estate and recognized for the launch of some of the most distinguished developments in Portugal.
Founded in 1999, Castelhana provides a full service in business brokerage. We are specialists in investment and in the commercialization of real estate.
In Lisbon, in Chiado, one of the most emblematic and traditional areas of the capital. In Porto, we are based in Foz Do Douro, one of the noblest places in the city and in the Algarve region next to the renowned Vilamoura Marina.
We are waiting for you. We have a team available to give you the best support in your next real estate investment.
Contact us!
Contact
House 5 Bedrooms Triplex
Alto de Santa Catarina (Cruz Quebrada-Dafundo), Algés, Linda-a-Velha e Cruz Quebrada-Dafundo, Oeiras, Distrito de Lisboa
Used · 357m²
With Garage
buy
3.250.000 €
A unique opportunity to own a characterful large 7-bedroom villa with stunning river and ocean view located in Alto de Santa Catarina with all services and amenities nearby, as well as the train to Lisbon and Cascais, the beach and the Jamor stadium, with access to the A5 and the seaside road.
This property offers character and French architecture. It is situated with amazing views of the river Tagus; to the left as far as the 25th April bridge and to the right the mouth of the river Tagus out to the ocean, with stunning sunset view. The view to the rear of the property stretches to the mountains of Sintra. It feels like a mini chateau inside with high ceilings, special character and ample storage throughout.
Entering the property via a large solid wooden door, you immediately get a sense of the grandeur and quality with marble floors, high ceilings and a beautiful wooden staircase. On this 1st floor you have 10-metre-long double living room space with large wooden beams and a stunning stone fireplace. This main living room has access to a magnificent terrace with south-facing exposure with stunning view over the river and the garden, where there is enough space to build a private swimming pool and a decked terrace.
Following the main living room, there is a formal dining room and a newly refurbished kitchen both facing west. We also have a separate pantry and utility space, a WC and two large double bedrooms sharing a large bathroom, one of the bedrooms has direct access to the garden.
When we access the bespoke wooden staircase, to the 2nd floor we find a large master suite with private bathroom and a walk-in wardrobe; there is also another double bedroom on this floor with fitted wardrobes. A small staircase leads to a large double bedroom with private south-facing balcony, where the views have to be seen to be fully appreciated. This space has previously been used as an office and workspace due to its light and exceptional views, but can be used as a main bedroom, a library ou a sitting room.
The ground floor can be accessed via an internal staircase or directly from the private rear garden. On this level there are also two bedrooms, a separate bathroom, a large entertaining space and garage with space for 2 cars.
The rear garden with its own terrace, provides privacy with a mix of fruit trees, shrubs and colourful flowers.
All information presented is not binding and does not dispense confirmation by consulting the documentation of the property.
This property offers character and French architecture. It is situated with amazing views of the river Tagus; to the left as far as the 25th April bridge and to the right the mouth of the river Tagus out to the ocean, with stunning sunset view. The view to the rear of the property stretches to the mountains of Sintra. It feels like a mini chateau inside with high ceilings, special character and ample storage throughout.
Entering the property via a large solid wooden door, you immediately get a sense of the grandeur and quality with marble floors, high ceilings and a beautiful wooden staircase. On this 1st floor you have 10-metre-long double living room space with large wooden beams and a stunning stone fireplace. This main living room has access to a magnificent terrace with south-facing exposure with stunning view over the river and the garden, where there is enough space to build a private swimming pool and a decked terrace.
Following the main living room, there is a formal dining room and a newly refurbished kitchen both facing west. We also have a separate pantry and utility space, a WC and two large double bedrooms sharing a large bathroom, one of the bedrooms has direct access to the garden.
When we access the bespoke wooden staircase, to the 2nd floor we find a large master suite with private bathroom and a walk-in wardrobe; there is also another double bedroom on this floor with fitted wardrobes. A small staircase leads to a large double bedroom with private south-facing balcony, where the views have to be seen to be fully appreciated. This space has previously been used as an office and workspace due to its light and exceptional views, but can be used as a main bedroom, a library ou a sitting room.
The ground floor can be accessed via an internal staircase or directly from the private rear garden. On this level there are also two bedrooms, a separate bathroom, a large entertaining space and garage with space for 2 cars.
The rear garden with its own terrace, provides privacy with a mix of fruit trees, shrubs and colourful flowers.
All information presented is not binding and does not dispense confirmation by consulting the documentation of the property.
Contact
House 6 Bedrooms +2
Carnaxide, Carnaxide e Queijas, Oeiras, Distrito de Lisboa
Used · 400m²
With Garage
buy
2.025.000 €
Fully renovated 6+2 bedroom villa with 400 sqm of gross building area, terrace, garden, heated pool, and garage, set on a 685 sqm plot of land with sea views in Carnaxide, Oeiras.
The villa is spread over four floors. On the lower floor, there is a garage, storage room, wine cellar, laundry/kitchen, and a living room with a fireplace facing the pool. On the entrance floor, there is a 17 sqm hall, a 65 sqm living room with a fireplace, a 14 sqm dining room, a 33 sqm kitchen with an island, a bedroom/office, and a guest bathroom. On the upper floor, there are four bedrooms, one of which is an ensuite. On the top floor, there is a 32 sqm master suite with a view over the sea and an 11 sqm bathroom. Outside, there is a garden surrounding the entire villa, with a dining area, barbecue, and heated pool.
The villa is equipped with solar panels for water heating, central heating in all rooms, and two fireplaces with heat recovery. It is in excellent structural condition, with a south, east, and west solar orientation with sea views. The garage is located in the basement and can fit two or three vehicles, with additional outdoor parking space for two more cars.
Situated in a very calm residential area with excellent access, the villa is located within a 15-minute drive from Champalimaud Foundation, Instituto Espanhol, Cruz Quebrada train station, Jamor Park, São Francisco Xavier Hospital, A5 highway access, CRIL, and Avenida Marginal. It is 10 minutes away from the commercial area of Algés, where all types of services, markets, restaurants, shops, and pharmacies can be found. It is within a short distance from some of the country’s most important monuments, such as the Padrão dos Descobrimentos, Belém Tower, and Jerónimos Monastery, as well as renowned buildings such as the Belém Cultural Center, Coach Museum, or the brand new MAAT museum. It is 15 minutes away from central Lisbon and Humberto Delgado Airport.
The villa is spread over four floors. On the lower floor, there is a garage, storage room, wine cellar, laundry/kitchen, and a living room with a fireplace facing the pool. On the entrance floor, there is a 17 sqm hall, a 65 sqm living room with a fireplace, a 14 sqm dining room, a 33 sqm kitchen with an island, a bedroom/office, and a guest bathroom. On the upper floor, there are four bedrooms, one of which is an ensuite. On the top floor, there is a 32 sqm master suite with a view over the sea and an 11 sqm bathroom. Outside, there is a garden surrounding the entire villa, with a dining area, barbecue, and heated pool.
The villa is equipped with solar panels for water heating, central heating in all rooms, and two fireplaces with heat recovery. It is in excellent structural condition, with a south, east, and west solar orientation with sea views. The garage is located in the basement and can fit two or three vehicles, with additional outdoor parking space for two more cars.
Situated in a very calm residential area with excellent access, the villa is located within a 15-minute drive from Champalimaud Foundation, Instituto Espanhol, Cruz Quebrada train station, Jamor Park, São Francisco Xavier Hospital, A5 highway access, CRIL, and Avenida Marginal. It is 10 minutes away from the commercial area of Algés, where all types of services, markets, restaurants, shops, and pharmacies can be found. It is within a short distance from some of the country’s most important monuments, such as the Padrão dos Descobrimentos, Belém Tower, and Jerónimos Monastery, as well as renowned buildings such as the Belém Cultural Center, Coach Museum, or the brand new MAAT museum. It is 15 minutes away from central Lisbon and Humberto Delgado Airport.
Contact
Farm 10 Bedrooms
Barcarena, Oeiras, Distrito de Lisboa
Used · 3,848m²
With Swimming Pool
buy
2.900.000 €
Quinta 6.414m2 com moradia existente 222m2 muito bem localizada junto ao centro histórico de Barcarena e à CREL (A9).
A área da quinta, de acordo com a Planta de ordenamento do PDM de Oeiras, encontra-se em Solo Urbano, especificamente em ’Espaço Habitacional - Área consolidada’ e parte em ’Espaço Habitacional - Área consolidada a Requalificar’.
A Quinta é composta por um terreno com 6 414m2 com uma moradia uni-familiar existente 222m2, com um índice de utilização máximo de 0,6 é permitido construir uma Área Bruta de Construção (ABC) total de 3 848,52 m2 acima do solo, incluindo a moradia existente, sendo apenas permitido construir edifícios residenciais (multi-familiares ou uni-familiares).
Assim, existe a possibilidade de implantação de moradias uni-familiares como por exemplo:
Moradia existente a reabilitar: 222 m2 ABC
14 moradias geminadas: 14 x 200m2 ABC = 2.800 m2 ABC
2 moradias isoladas: 2 x 413 m2 ABC = 816 m2
Total ABC = 3.848 m2
A área da quinta, de acordo com a Planta de ordenamento do PDM de Oeiras, encontra-se em Solo Urbano, especificamente em ’Espaço Habitacional - Área consolidada’ e parte em ’Espaço Habitacional - Área consolidada a Requalificar’.
A Quinta é composta por um terreno com 6 414m2 com uma moradia uni-familiar existente 222m2, com um índice de utilização máximo de 0,6 é permitido construir uma Área Bruta de Construção (ABC) total de 3 848,52 m2 acima do solo, incluindo a moradia existente, sendo apenas permitido construir edifícios residenciais (multi-familiares ou uni-familiares).
Assim, existe a possibilidade de implantação de moradias uni-familiares como por exemplo:
Moradia existente a reabilitar: 222 m2 ABC
14 moradias geminadas: 14 x 200m2 ABC = 2.800 m2 ABC
2 moradias isoladas: 2 x 413 m2 ABC = 816 m2
Total ABC = 3.848 m2
Contact
House 3 Bedrooms +1
Algés, Linda-a-Velha e Cruz Quebrada-Dafundo, Oeiras, Distrito de Lisboa
Used · 379m²
With Garage
buy
2.490.000 €
Unique villa of modern design with excellent finishes. The project was drawn up so as to take maximum advantage of the natural light and the social areas while maintaining extreme privacy.
It comprises, on the ground floor: a living area with very large spaces and a double height ceiling in open space with the ’Bultaup’ designed kitchen with a laundry area and a guest bathroom, the main suite with under floor heating, a closet, an office area and an audaciously designed bathroom.
First floor: a suite, a full bathroom, a bedroom and a lounge.
Lower ground floor with natural light: a studio with a full bathroom which could be used as a bedroom with a separate entrance. Outside: to the north, a covered parking area for 2 cars and an uncovered area for a further number of cars.
To the south, an outdoo r swimming pool and an al fresco social area with an open air fireplace. Located in the prime area of Alto de Santa Catarina close to shops and amenities and accesses.
It comprises, on the ground floor: a living area with very large spaces and a double height ceiling in open space with the ’Bultaup’ designed kitchen with a laundry area and a guest bathroom, the main suite with under floor heating, a closet, an office area and an audaciously designed bathroom.
First floor: a suite, a full bathroom, a bedroom and a lounge.
Lower ground floor with natural light: a studio with a full bathroom which could be used as a bedroom with a separate entrance. Outside: to the north, a covered parking area for 2 cars and an uncovered area for a further number of cars.
To the south, an outdoo r swimming pool and an al fresco social area with an open air fireplace. Located in the prime area of Alto de Santa Catarina close to shops and amenities and accesses.
Contact
House 4 Bedrooms +1
Oeiras e São Julião da Barra, Paço de Arcos e Caxias, Distrito de Lisboa
Used · 252m²
With Garage
buy
2.150.000 €
Contemporary 4 bedroom villa inserted in a private condominium in the first sea line.
With modern lines, located only a few steps away from the beach of Santo Amaro, this is one of the closest villas to the sea in the entire Cascais-Lisbon line.
The villa, with a 237 sqm private gross area, offers an excellent sun exposure and comprises 3 floors with elevator, being composed as follows:
Ground floor: living and dining room with frontal sea view and access to a generous semi-covered terrace, a fully equipped kitchen and a social bathroom.
First floor: master suite with terrace and a magnificent panoramic view from the Bugio lighthouse to the bridge over the Tagus; 1 suite, 2 bedrooms and a full private bathroom.
Basement floor: ample garage, maid’s room and laundry area.
Air conditioning, alarm and ambient music.
The green spaces, the Infinity swimming pool and a stunning sea view make this condominium a unique and exclusive place.
The villa is located in one of the most sought after locations of Oeiras and close to the limit with the municipality of Cascais.
It is only a short walking distance from the beach and the Marina of Oeiras, as well as the train station, local business and services.
Proximity to public and private schools (namely international schools) and to the university campus of the Universidade Nova de Lisboa - Nova School of Business and Economics.
Good accesses to Lisbon and Cascais, both about 15 minutes away.
Characterised by its mild climate, Oeiras is one of the most developed municipalities in the country, being in a privileged location just a few minutes from Lisbon and Cascais and with superb views over the river and sea. The restored buildings full of charm cohabit in perfect balance with the new constructions. The seafront promenade accesses the fantastic beaches along the line.
Porta da Frente Christie’s is a real estate agency that has been operating in the market for more than two decades. Its focus lays on the highest quality houses and developments, not only in the selling market, but also in the renting market. The company was elected by the prestigious brand Christie’s International Real Estate to represent Portugal in the areas of Lisbon, Cascais, Oeiras and Alentejo. The main purpose of Porta da Frente Christie’s is to offer a top-notch service to our customers.
With modern lines, located only a few steps away from the beach of Santo Amaro, this is one of the closest villas to the sea in the entire Cascais-Lisbon line.
The villa, with a 237 sqm private gross area, offers an excellent sun exposure and comprises 3 floors with elevator, being composed as follows:
Ground floor: living and dining room with frontal sea view and access to a generous semi-covered terrace, a fully equipped kitchen and a social bathroom.
First floor: master suite with terrace and a magnificent panoramic view from the Bugio lighthouse to the bridge over the Tagus; 1 suite, 2 bedrooms and a full private bathroom.
Basement floor: ample garage, maid’s room and laundry area.
Air conditioning, alarm and ambient music.
The green spaces, the Infinity swimming pool and a stunning sea view make this condominium a unique and exclusive place.
The villa is located in one of the most sought after locations of Oeiras and close to the limit with the municipality of Cascais.
It is only a short walking distance from the beach and the Marina of Oeiras, as well as the train station, local business and services.
Proximity to public and private schools (namely international schools) and to the university campus of the Universidade Nova de Lisboa - Nova School of Business and Economics.
Good accesses to Lisbon and Cascais, both about 15 minutes away.
Characterised by its mild climate, Oeiras is one of the most developed municipalities in the country, being in a privileged location just a few minutes from Lisbon and Cascais and with superb views over the river and sea. The restored buildings full of charm cohabit in perfect balance with the new constructions. The seafront promenade accesses the fantastic beaches along the line.
Porta da Frente Christie’s is a real estate agency that has been operating in the market for more than two decades. Its focus lays on the highest quality houses and developments, not only in the selling market, but also in the renting market. The company was elected by the prestigious brand Christie’s International Real Estate to represent Portugal in the areas of Lisbon, Cascais, Oeiras and Alentejo. The main purpose of Porta da Frente Christie’s is to offer a top-notch service to our customers.
Contact
House 4 Bedrooms
Oeiras e São Julião da Barra, Paço de Arcos e Caxias, Distrito de Lisboa
Used · 416m²
With Garage
buy
3.250.000 €
Detached 4 bedroom villa, with river views, of modern architecture, with swimming pool and garage, located next to the Poets Park in Oeiras.
Villa with a 416 sqm gross construction area, distributed over 3 floors and inserted in a 662 sqm plot facing south, with a great sun exposure throughout the day.
Floor -1
- Garage box (63 sqm) with built-in closets;
- Laundry area (11 sqm);
- Technical area (12 sqm);
- the possibility of expanding the technical area approximately 20 sqm;
This floor has outdoor access to the garden and swimming pool.
Ground Floor
- Entry hall (14 sqm);
- Full private bathroom with shower tray (4 sqm);
- Bedroom/office (15,41 sqm);
- Living and dining room (47 sqm);
- Fully equipped kitchen (22 sqm);
This floor has access to the outdoor terrace (45 sqm) and also to a porch of about 30 sqm. The access to the garden and swimming pool is also done through this floor. There is also a swimming ´s pool area with an outdoor kitchen, shower and a full private bathroom, as well as storage area for outdoor furniture.
First floor
- Master suite (52 sqm) with a walk-in closet, and access to a balcony with an unobstructed river view;
- 2 bedrooms (15 sqm) with embedded wardrobes and access to independent balconies;
- full private bathroom (11 sqm) with window;
The villa is equipped with air conditioning, garden with automatic irrigation and finishes of excellent quality.
Characterised by its mild climate, Oeiras is one of the most developed municipalities in the country, being in a privileged location just a few minutes from Lisbon and Cascais and with superb views over the river and sea. The restored buildings full of charm cohabit in perfect balance with the new constructions. The seafront promenade accesses the fantastic beaches along the line.
Porta da Frente Christie’s is a real estate agency that has been operating in the market for more than two decades. Its focus lays on the highest quality houses and developments, not only in the selling market, but also in the renting market. The company was elected by the prestigious brand Christie’s International Real Estate to represent Portugal in the areas of Lisbon, Cascais, Oeiras and Alentejo. The main purpose of Porta da Frente Christie’s is to offer a top-notch service to our customers.
Villa with a 416 sqm gross construction area, distributed over 3 floors and inserted in a 662 sqm plot facing south, with a great sun exposure throughout the day.
Floor -1
- Garage box (63 sqm) with built-in closets;
- Laundry area (11 sqm);
- Technical area (12 sqm);
- the possibility of expanding the technical area approximately 20 sqm;
This floor has outdoor access to the garden and swimming pool.
Ground Floor
- Entry hall (14 sqm);
- Full private bathroom with shower tray (4 sqm);
- Bedroom/office (15,41 sqm);
- Living and dining room (47 sqm);
- Fully equipped kitchen (22 sqm);
This floor has access to the outdoor terrace (45 sqm) and also to a porch of about 30 sqm. The access to the garden and swimming pool is also done through this floor. There is also a swimming ´s pool area with an outdoor kitchen, shower and a full private bathroom, as well as storage area for outdoor furniture.
First floor
- Master suite (52 sqm) with a walk-in closet, and access to a balcony with an unobstructed river view;
- 2 bedrooms (15 sqm) with embedded wardrobes and access to independent balconies;
- full private bathroom (11 sqm) with window;
The villa is equipped with air conditioning, garden with automatic irrigation and finishes of excellent quality.
Characterised by its mild climate, Oeiras is one of the most developed municipalities in the country, being in a privileged location just a few minutes from Lisbon and Cascais and with superb views over the river and sea. The restored buildings full of charm cohabit in perfect balance with the new constructions. The seafront promenade accesses the fantastic beaches along the line.
Porta da Frente Christie’s is a real estate agency that has been operating in the market for more than two decades. Its focus lays on the highest quality houses and developments, not only in the selling market, but also in the renting market. The company was elected by the prestigious brand Christie’s International Real Estate to represent Portugal in the areas of Lisbon, Cascais, Oeiras and Alentejo. The main purpose of Porta da Frente Christie’s is to offer a top-notch service to our customers.
Contact
House 4 Bedrooms Triplex
Santo Amaro de Oeiras (Oeiras e São Julião Barra), Oeiras e São Julião da Barra, Paço de Arcos e Caxias, Distrito de Lisboa
Used · 207m²
With Garage
buy
2.150.000 €
4-bedroom villa with 236 sqm of gross construction area, located in a prime waterfront location with a garage for two vehicles, in a condominium with a swimming pool in Santo Amaro de Oeiras.
This house is spread over three floors. On the ground floor, there is an entrance hall, staircase, elevator, and laundry room. On the first floor, there is a social area, a spacious living room of 53 sqm with direct access to the terrace overlooking the sea and Santo Amaro de Oeiras beach. This floor also features a 19 sqm kitchen, a balcony, and a guest bathroom. On the second floor, there are four bedrooms, two of which are en-suite, and a large terrace with sea views.
The unique condominium, with only six residences, offers a shared swimming pool and garden.
Located near the beach, Oeiras promenade, and the Marginal road. There is a great range of services, transportation options, and commercial facilities. It is a 5-minute walking distance from the train station, the Marquês de Pombal Palace, Oeiras Municipal Garden, Oeiras Marina, and Oceânica Pool. It is a 5-minute driving distance from Poetas Park, Oeiras Parque shopping center, Quinta da Fonte, Lagoas Park, and Nova School of Business and Economics. It is 10 minutes from Oeiras International School and just 15 minutes from the center of Cascais, 20 minutes from downtown Lisbon, and 25 minutes from Lisbon’s Humberto Delgado Airport.
This house is spread over three floors. On the ground floor, there is an entrance hall, staircase, elevator, and laundry room. On the first floor, there is a social area, a spacious living room of 53 sqm with direct access to the terrace overlooking the sea and Santo Amaro de Oeiras beach. This floor also features a 19 sqm kitchen, a balcony, and a guest bathroom. On the second floor, there are four bedrooms, two of which are en-suite, and a large terrace with sea views.
The unique condominium, with only six residences, offers a shared swimming pool and garden.
Located near the beach, Oeiras promenade, and the Marginal road. There is a great range of services, transportation options, and commercial facilities. It is a 5-minute walking distance from the train station, the Marquês de Pombal Palace, Oeiras Municipal Garden, Oeiras Marina, and Oceânica Pool. It is a 5-minute driving distance from Poetas Park, Oeiras Parque shopping center, Quinta da Fonte, Lagoas Park, and Nova School of Business and Economics. It is 10 minutes from Oeiras International School and just 15 minutes from the center of Cascais, 20 minutes from downtown Lisbon, and 25 minutes from Lisbon’s Humberto Delgado Airport.
Contact
House 6 Bedrooms +2
Alto de Santa Catarina (Cruz Quebrada-Dafundo), Algés, Linda-a-Velha e Cruz Quebrada-Dafundo, Oeiras, Distrito de Lisboa
Used · 564m²
With Garage
buy
3.250.000 €
6+2-bedroom villa to restore, 564 sqm (gross construction area), overlooking the River Tejo, garden and garage, set in 1074 sqm of land, in Alto de Santa Catarina, Algés, Lisbon. The intermediate floor has a large living with access to the terrace overlooking the river, dining room, kitchen, pantry, and a suite. First floor with three bedrooms and a terrace overlooking the river. Floor -1 has two bedrooms, a multipurpose room and garage. South facing sun exposure.
10-minute driving distance from Algés train station, the Spanish Institute, Avenida Marginal, the River Tagus, Jamor Park, São Francisco Xavier Hospital, access to the A5 motorway and CRIL. 5-minute driving distance from Algés shopping area with all sorts of services, market, restaurants, shops, pharmacies and some of the country’s most spectacular heritage sites, such as the Monument to the Discoveries, Belém Tower and Jerónimos Monastery, as well as renowned buildings such as Belém Cultural Centre. 15 minutes from Lisbon city centre and Humberto Delgado Lisbon Airport.
10-minute driving distance from Algés train station, the Spanish Institute, Avenida Marginal, the River Tagus, Jamor Park, São Francisco Xavier Hospital, access to the A5 motorway and CRIL. 5-minute driving distance from Algés shopping area with all sorts of services, market, restaurants, shops, pharmacies and some of the country’s most spectacular heritage sites, such as the Monument to the Discoveries, Belém Tower and Jerónimos Monastery, as well as renowned buildings such as Belém Cultural Centre. 15 minutes from Lisbon city centre and Humberto Delgado Lisbon Airport.
Contact
House 4 Bedrooms
Barcarena, Oeiras, Distrito de Lisboa
Used · 511m²
With Garage
buy
2.190.000 €
4-bedroom villa, with 511 sqm of private gross area, with a garage, garden, heated pool, unobstructed view, set on a 982 sqm plot of land, in Quinta da Moura, Barcarena, Oeiras. The entrance floor features a 100 sqm living room, in open space, with full-height glass walls, direct access to the garden, fireplace with a heat recover system, a guest bathroom, dining area, and a fully equipped open kitchen, as well as three suites. The upper floor includes a 30 sqm mezzanine overlooking the living room, a suite with access to a terrace overlooking the surrounding area and the sea. Outside, next to the pool, there is a dining area and a barbecue area. The garage, with space for five/six cars, also includes a laundry room, gym with natural light, sauna, and Turkish bath. The house includes air conditioning in all rooms, double glazing, electric blinds, solar panels, automatic irrigation, and a borehole. The house benefits from excellent sun exposure, providing plenty of natural light in all the rooms.
It is located in a very calm area, a 15-minute drive from international schools such as St. Julian’s School, Nova School of Business and Economics, and 4 minutes from Oeiras International School. It is a 7-minute drive from Oeiras Parque shopping center, Carcavelos Beach, and Paço de Arcos Beach. It is a 20-minute drive from the center of Lisbon.
It is located in a very calm area, a 15-minute drive from international schools such as St. Julian’s School, Nova School of Business and Economics, and 4 minutes from Oeiras International School. It is a 7-minute drive from Oeiras Parque shopping center, Carcavelos Beach, and Paço de Arcos Beach. It is a 20-minute drive from the center of Lisbon.
Contact
Mansion 30 Bedrooms
Paço de Arcos, Oeiras e São Julião da Barra, Paço de Arcos e Caxias, Distrito de Lisboa
Used · 1,616m²
With Garage
buy
12.500.000 €
Palace next to the Marginal with river front view
Possibility to make Boutique Hotel
Fantastic Palace on Avenida Marginal in Paço de Arcos, in front of the sea.
The unique property in the Lisbon region, is ideal for business headquarters, charming hotel being allowed to add 1,150 m2 to the current construction area, or for residence.
In the gardens of the Palace stands out the Clock Tower that gave its name to the property.
Quinta do Relógio dates from the nineteenth century, having been built by Tomás Maria Bessone, being completed in 1860, under the direction of the Architect Cinatti of Siena, who gave it a strong Italian influence.
Later, it was a summer residence of His Royal Highness King Ferdinand II of Portugal.
At this time, the property belongs to the heirs of D. António Luís Freitas de
Lancastre Basto and Baharem, descendants of His Royal Highness King John I and Philippa of Lancaster, Queen of Portugal and daughter of John of Gaunt, 2nd Duke of Lancaster, son of Edward III, King of England.
The property has a language and an ambience markedly Neoclassical, present in the sumptuousness of the ornamentation of the buildings, surrounded by an important vegetation where several rare species stand out, for their size and antiquity, namely the Araucaria (Araucaria bidwilli), the Plane Trees (Platanus sp. Orientalis) and especially the Dragoeiros (Dracaena draco), all of these specimens hundreds of years old and facing the sea.
The property is located on Avenida Marginal Lisboa-Cascais, about 30 minutes from the center of Lisbon and Lisbon International Airport.
The entire property, and particularly the main façade of the Palace, faces directly south, over the Tagus River and the Atlantic Ocean.
Possibility to make Boutique Hotel
Fantastic Palace on Avenida Marginal in Paço de Arcos, in front of the sea.
The unique property in the Lisbon region, is ideal for business headquarters, charming hotel being allowed to add 1,150 m2 to the current construction area, or for residence.
In the gardens of the Palace stands out the Clock Tower that gave its name to the property.
Quinta do Relógio dates from the nineteenth century, having been built by Tomás Maria Bessone, being completed in 1860, under the direction of the Architect Cinatti of Siena, who gave it a strong Italian influence.
Later, it was a summer residence of His Royal Highness King Ferdinand II of Portugal.
At this time, the property belongs to the heirs of D. António Luís Freitas de
Lancastre Basto and Baharem, descendants of His Royal Highness King John I and Philippa of Lancaster, Queen of Portugal and daughter of John of Gaunt, 2nd Duke of Lancaster, son of Edward III, King of England.
The property has a language and an ambience markedly Neoclassical, present in the sumptuousness of the ornamentation of the buildings, surrounded by an important vegetation where several rare species stand out, for their size and antiquity, namely the Araucaria (Araucaria bidwilli), the Plane Trees (Platanus sp. Orientalis) and especially the Dragoeiros (Dracaena draco), all of these specimens hundreds of years old and facing the sea.
The property is located on Avenida Marginal Lisboa-Cascais, about 30 minutes from the center of Lisbon and Lisbon International Airport.
The entire property, and particularly the main façade of the Palace, faces directly south, over the Tagus River and the Atlantic Ocean.
Contact
House 6 Bedrooms
Paço de Arcos, Oeiras e São Julião da Barra, Paço de Arcos e Caxias, Distrito de Lisboa
Used · 448m²
With Garage
buy
3.500.000 €
Charming villa located in a prime residential area, in Paço de Arcos, 15 minutes from Lisbon and 20 from Cascais. With great sun exposure, facing south, it has very pleasant natural light. Located on a 1,160m2 plot of land with a total construction area of 510m2. Large south-facing balconies on 2 floors, with 180-degree sea views, panoramic views of the century-old garden of Palácio dos Arcos and the riverside area of Paço de Arcos.
Large swimming pool and a very welcoming garden. The Main Entrance at street level has the convenience of having the suite on the same floor.
The house is spread over 3 floors:
FLOOR 1 (Ground floor)
Garden. Pool. Storage room in the garden. Terrace with wide view. Dining room with bar/kitchenette and covered terrace with access to the pool. Living room with fireplace. Toilet. Shower and changing room to support the pool. Rustic kitchen with dining area. Outdoor barbecue. Laundry. Collection. Pantry. Wine cellar. Staircase to the 2nd floor.
FLOOR 2 (Entrance)
Main entrance. Large Entrance Hall. Toilet. Living room with fireplace and large balcony, and connected to the Dining Room. Kitchen with dining area and service door. Suite with closet, bathroom and covered terrace. Main entrance staircase and interior staircase to the 1st and 3rd floors.
FLOOR 3 (Upper)
Hall of rooms. Stairway to floors 1 and 2. 4 bedrooms supported by 2 bathrooms. Storage room. Living room/bedroom. Large south-facing balcony and terrace. Access to the attic (low ceilings), for storage.
In the outdoor space at the entrance, a closed carport with space for 1 car and 2 motorbikes (with the possibility of a door) and parking for 2 more cars outside. Secondary gate in the garden with parking for 1 more car.
In Paço de Arcos, located in the Municipality of Oeiras (Oeiras Valley), you can enjoy the Promenade with a length of 5.5 km, next to the sea, where you can have lunch/dinner, walk, run, cycle or skate, of the Historic Center with the Palácio dos Arcos, now Hotel Vila Galé and public garden, as well as renowned restaurants, shops and local commerce.
The house is located 2 minutes walk from the train station and 5 minutes. by car from the Oeiras Parque shopping center, Parque dos Poetas, schools, as well as other state services.
Areas of the main divisions:
Entrance Floor: Hall 15.82 m2; Hall and Dining Room 66.20 m2; Kitchen with meals 27.20 m2; Suite with closet 28.66 m2; WC and toilet 6.72 m2 and 4.32 m2; Balcony 42.25 m2
Upper Floor: Rooms 15.00 m2; 16.30 m2; 14.69 m2; 16.30 m2; Bedroom/living room 20.80 m2; Wc 5.40 m2 and 5.00 m2; Balcony 39.15 m2
Ground Floor: Hall 36.50 m2; Dining room with kitchenette 37.10 m2; Laundry room 11.15 m2 Rustic kitchen 18.45 m2; WC and shower 5.70 m2; Covered terrace 59.50 m2
Large swimming pool and a very welcoming garden. The Main Entrance at street level has the convenience of having the suite on the same floor.
The house is spread over 3 floors:
FLOOR 1 (Ground floor)
Garden. Pool. Storage room in the garden. Terrace with wide view. Dining room with bar/kitchenette and covered terrace with access to the pool. Living room with fireplace. Toilet. Shower and changing room to support the pool. Rustic kitchen with dining area. Outdoor barbecue. Laundry. Collection. Pantry. Wine cellar. Staircase to the 2nd floor.
FLOOR 2 (Entrance)
Main entrance. Large Entrance Hall. Toilet. Living room with fireplace and large balcony, and connected to the Dining Room. Kitchen with dining area and service door. Suite with closet, bathroom and covered terrace. Main entrance staircase and interior staircase to the 1st and 3rd floors.
FLOOR 3 (Upper)
Hall of rooms. Stairway to floors 1 and 2. 4 bedrooms supported by 2 bathrooms. Storage room. Living room/bedroom. Large south-facing balcony and terrace. Access to the attic (low ceilings), for storage.
In the outdoor space at the entrance, a closed carport with space for 1 car and 2 motorbikes (with the possibility of a door) and parking for 2 more cars outside. Secondary gate in the garden with parking for 1 more car.
In Paço de Arcos, located in the Municipality of Oeiras (Oeiras Valley), you can enjoy the Promenade with a length of 5.5 km, next to the sea, where you can have lunch/dinner, walk, run, cycle or skate, of the Historic Center with the Palácio dos Arcos, now Hotel Vila Galé and public garden, as well as renowned restaurants, shops and local commerce.
The house is located 2 minutes walk from the train station and 5 minutes. by car from the Oeiras Parque shopping center, Parque dos Poetas, schools, as well as other state services.
Areas of the main divisions:
Entrance Floor: Hall 15.82 m2; Hall and Dining Room 66.20 m2; Kitchen with meals 27.20 m2; Suite with closet 28.66 m2; WC and toilet 6.72 m2 and 4.32 m2; Balcony 42.25 m2
Upper Floor: Rooms 15.00 m2; 16.30 m2; 14.69 m2; 16.30 m2; Bedroom/living room 20.80 m2; Wc 5.40 m2 and 5.00 m2; Balcony 39.15 m2
Ground Floor: Hall 36.50 m2; Dining room with kitchenette 37.10 m2; Laundry room 11.15 m2 Rustic kitchen 18.45 m2; WC and shower 5.70 m2; Covered terrace 59.50 m2
Contact
House 6 Bedrooms
Oeiras e São Julião da Barra, Paço de Arcos e Caxias, Distrito de Lisboa
Used · 449m²
With Garage
buy
3.500.000 €
Detached 6 bedroom villa, with a fantastic sea view, inserted in a 1160 sqm plot of land and with a 448.87 sqm construction area.
The interior design, while retaining the essence of the 1980s, offers the flexibility required to adapt to different contemporary lifestyles.
Located in a prime area of Paço de Arcos and 15 minutes away from Lisbon and Cascais.
The villa offers a fantastic natural light, being the entire sun exposure facing south.
The villa is composed by three floors, being distributed as follows:
Floor - 1 (Ground floor)
- Dining room with bar/kitchenette and a covered terrace exit that accesses the swimming pool and garden;
- Living room with fireplace with direct access to the garden;
- social bathroom;
- swimming pool shower and changing room;
- Rustic kitchen with a dining area and access to a terrace with barbecue;
- Laundry area;
- Storage area
- Pantry;
- Wine cellar;
- Garden with a large dimensioned swimming pool,
- storage area;
First floor
- Main entrance with an ample entrance hall;
- social bathroom;
- Living room with fireplace, the living room has connection to the dining room (access from both rooms to a terrace with sea view)
- Kitchen with a dining area and a service door.
- Suite with closet and access to a large dimensioned covered terrace with sea view.
Second floor
- Hall that distributes the bedrooms;
- Four bedrooms supported by two full private bathrooms;
- storage area;
- room/office;
- Access to the attic that works as a storage area (low high ceiling)
Outside the entrance of the villa there is a covered shed with parking space for one car and two motorcycles and two cars outside the shed area.
There are two entrance gates and at the secondary gate (with direct access to the garden), parking space for one more car.
Ample terraces with total sea views, views of the Centenary garden of the Palace of Arcos and the riverside area of Paço de Arcos.
The villa is close to the promenade with an extension of 5.5 kms, next to the sea.
A 5 minutes´ walk from the Historical Centre of Paço de Arcos (where you find the best restaurants) and train station.
A 5 minutes´ drive from Oeiras Parque Shopping Centre, the Luz Hospital, Holmes Place Gym, Parque dos Poetas (Poets Park), National and International Schools, as well as all sorts of local business and services.
Characterised by its mild climate, Oeiras is one of the most developed municipalities in the country, being in a privileged location just a few minutes from Lisbon and Cascais and with superb views over the river and sea. The restored buildings full of charm cohabit in perfect balance with the new constructions. The seafront promenade accesses the fantastic beaches along the line.
Porta da Frente Christie’s is a real estate agency that has been operating in the market for more than two dfuecades. Its focus lays on the highest quality houses and developments, not only in the selling market, but also in the renting market. The company was elected by the prestigious brand Christie’s International Real Estate to represent Portugal, in the areas of Lisbon, Cascais, Oeiras, Sintra and Alentejo. The main purpose of Porta da Frente Christie’s is to offer a top-notch service to our customers.
The interior design, while retaining the essence of the 1980s, offers the flexibility required to adapt to different contemporary lifestyles.
Located in a prime area of Paço de Arcos and 15 minutes away from Lisbon and Cascais.
The villa offers a fantastic natural light, being the entire sun exposure facing south.
The villa is composed by three floors, being distributed as follows:
Floor - 1 (Ground floor)
- Dining room with bar/kitchenette and a covered terrace exit that accesses the swimming pool and garden;
- Living room with fireplace with direct access to the garden;
- social bathroom;
- swimming pool shower and changing room;
- Rustic kitchen with a dining area and access to a terrace with barbecue;
- Laundry area;
- Storage area
- Pantry;
- Wine cellar;
- Garden with a large dimensioned swimming pool,
- storage area;
First floor
- Main entrance with an ample entrance hall;
- social bathroom;
- Living room with fireplace, the living room has connection to the dining room (access from both rooms to a terrace with sea view)
- Kitchen with a dining area and a service door.
- Suite with closet and access to a large dimensioned covered terrace with sea view.
Second floor
- Hall that distributes the bedrooms;
- Four bedrooms supported by two full private bathrooms;
- storage area;
- room/office;
- Access to the attic that works as a storage area (low high ceiling)
Outside the entrance of the villa there is a covered shed with parking space for one car and two motorcycles and two cars outside the shed area.
There are two entrance gates and at the secondary gate (with direct access to the garden), parking space for one more car.
Ample terraces with total sea views, views of the Centenary garden of the Palace of Arcos and the riverside area of Paço de Arcos.
The villa is close to the promenade with an extension of 5.5 kms, next to the sea.
A 5 minutes´ walk from the Historical Centre of Paço de Arcos (where you find the best restaurants) and train station.
A 5 minutes´ drive from Oeiras Parque Shopping Centre, the Luz Hospital, Holmes Place Gym, Parque dos Poetas (Poets Park), National and International Schools, as well as all sorts of local business and services.
Characterised by its mild climate, Oeiras is one of the most developed municipalities in the country, being in a privileged location just a few minutes from Lisbon and Cascais and with superb views over the river and sea. The restored buildings full of charm cohabit in perfect balance with the new constructions. The seafront promenade accesses the fantastic beaches along the line.
Porta da Frente Christie’s is a real estate agency that has been operating in the market for more than two dfuecades. Its focus lays on the highest quality houses and developments, not only in the selling market, but also in the renting market. The company was elected by the prestigious brand Christie’s International Real Estate to represent Portugal, in the areas of Lisbon, Cascais, Oeiras, Sintra and Alentejo. The main purpose of Porta da Frente Christie’s is to offer a top-notch service to our customers.
Contact
House 5 Bedrooms Triplex
Alto de Santa Catarina (Cruz Quebrada-Dafundo), Algés, Linda-a-Velha e Cruz Quebrada-Dafundo, Oeiras, Distrito de Lisboa
Used · 309m²
With Garage
buy
3.250.000 €
5-bedroom villa for sale in Cruz Quebrada, Oeiras, located in a quiet area with stunning views from the 25 April Bridge to the sea.
Classically styled and in good condition, the villa is spread over three floors. The entrance floor consists of a large hall with an imposing wooden staircase, living room with stone fireplace and high ceiling with wooden beams in the ceiling, dining room, remodeled kitchen with service area and pantry support. The most private area of this floor has two bedrooms served by a bathroom.
On the upper floor you can find three bedrooms served by a complete bathroom, all with river view, and one of them with connection to the terrace, and office. On this floor there are also two small storage spaces. The lower floor, corresponding to the basement, consists of two garages with automatic gate and capacity for two cars each. This floor also has a service bedroom, a bathroom and several storage rooms.
Set in a plot with 1074m2, the villa has several terraces from which you can enjoy a breathtaking view of the Tagus River from the 25 de Abril Bridge to its mouth in the ocean. Surrounded by several garden areas with trees and bushes, it also has the possibility of building a swimming pool.
With an excellent location, in Alto de Santa Catarina, Cruz Quebrada, the villa is close to all kinds of commerce, services, international schools and hospitals. The Jamor Sports Center and Passeio Marítimo de Algés, a pleasant riverside area where there is a heliport, invite you to practice sports in the open air. With easy access this is one of the most sought-after areas for those who want to live in a quiet way, enjoy the proximity of the river and the beach, but close to the center of Lisbon.
Classically styled and in good condition, the villa is spread over three floors. The entrance floor consists of a large hall with an imposing wooden staircase, living room with stone fireplace and high ceiling with wooden beams in the ceiling, dining room, remodeled kitchen with service area and pantry support. The most private area of this floor has two bedrooms served by a bathroom.
On the upper floor you can find three bedrooms served by a complete bathroom, all with river view, and one of them with connection to the terrace, and office. On this floor there are also two small storage spaces. The lower floor, corresponding to the basement, consists of two garages with automatic gate and capacity for two cars each. This floor also has a service bedroom, a bathroom and several storage rooms.
Set in a plot with 1074m2, the villa has several terraces from which you can enjoy a breathtaking view of the Tagus River from the 25 de Abril Bridge to its mouth in the ocean. Surrounded by several garden areas with trees and bushes, it also has the possibility of building a swimming pool.
With an excellent location, in Alto de Santa Catarina, Cruz Quebrada, the villa is close to all kinds of commerce, services, international schools and hospitals. The Jamor Sports Center and Passeio Marítimo de Algés, a pleasant riverside area where there is a heliport, invite you to practice sports in the open air. With easy access this is one of the most sought-after areas for those who want to live in a quiet way, enjoy the proximity of the river and the beach, but close to the center of Lisbon.
Contact
Palace 7 Bedrooms
Paço de Arcos, Oeiras e São Julião da Barra, Paço de Arcos e Caxias, Distrito de Lisboa
Used · 1,300m²
With Garage
buy
12.500.000 €
With a markedly neoclassical language and ambience present in the sumptuousness of the ornamentation of the buildings, this fantastic property is located on avenida Marginal Lisboa-Cascais, about 30 minutes from the center of the capital (Lisbon) and lisbon international airport.
It is surrounded by an important vegetation where several rare species stand out, for their size and antiquity, specimens with hundreds of years of life and which are directly facing the sea.
The entire property, and particularly the main façade of the Palace, is directly south-facing the Tagus River and the Atlantic Ocean.
The property is very close to the main motorways and road traffic routes in the country.
A few minutes away there are also frequent rail transport.
The property is located in the municipality of Oeiras which, in terms of economic development and new technologies, is considered one of the most evolved in the country.
It consists of a Palace, a Clock Tower and several accessory buildings, totaling about 40 divisions.
The property has several gardens, patios and terraces over the sea.
It has several garages, stables, a staff house, an independent apartment, other storage facilities and a large area for parking vehicles.
The property has a rectangular shape and an area of about 6,000 m2, with a covered/built area of about 1,600 m2.
The property is all walled, has three gates to Av. Marginal, being possible to open a fourth gate to another road.
In general, its state of conservation is considered good, although some areas require repair works.
The property is self-catering in water and is connected to the sea by an underground tunnel.
You are exempt from any kind of taxes and any kind of charges, financial (banks, finance, etc.) or others.
According to the plans of the Municipality of Oeiras will be continued and built, in front of the property, a Promenade that will connect Paço de Arcos to Caxias and Oeiras. This Promenade is intended for the movement of people and a bicycle path.
According to the plans of the Municipality of Oeiras will be built a marina, in Paço de Arcos, to host yachts or other pleasure boats and promote the development of the luxury tourist segment in the area.
According to the Plan for The Protection of Built and Environmental Heritage of the Municipality of Oeiras, the property is classified as ’Grade B Farm’, which implies that pre-existing buildings can be expanded and new buildings can be implemented, provided that they respect the characteristics of existing buildings and surrounding areas.
This property will allow you to build a hotel, or a luxury 3rd age home, or a museum, or a company headquarters or a single dwelling.
It has a unique character, its location, the situation facing south and facing the river and the sea, the size and architectural style, the possibility of new constructions, the self-sufficiency in water and the exemption from taxes.
At one end of the property, on the hill where the Clock Tower once stands out, the aristocrats, owners of the property, saw the caravels and the naus that were headed for Africa, the Indies and Brazil.
Briefly, the property, better called ’Quinta do Relógio’:
1. It is overlooking the Tagus River and the Atlantic Ocean and situated on the outskirts of Lisbon;
2. It consists of a Palace, a Clock Tower and several buildings with about 40 divisions;
3. It has 3 exits to the main road and another planned;
4. It has about 6,000 m2, including about 1,650 m2 of built area;
5. It has its own water and is connected to the sea by a tunnel;
6. It is exempt from any kind of taxes and charges;
7. It was completed in 1860 under the direction of the architect Cinatti de Siena and was the dwelling place of His Royal Highness D. Fernando II of Portugal.
We have in our possession other documentary elements (more detailed plans, feasibility studies, etc.) that we will be happy to share with you.
Book your visit to this fantastic and active unique real estate that is part of Portugal’s history.
Contact us now!
It is surrounded by an important vegetation where several rare species stand out, for their size and antiquity, specimens with hundreds of years of life and which are directly facing the sea.
The entire property, and particularly the main façade of the Palace, is directly south-facing the Tagus River and the Atlantic Ocean.
The property is very close to the main motorways and road traffic routes in the country.
A few minutes away there are also frequent rail transport.
The property is located in the municipality of Oeiras which, in terms of economic development and new technologies, is considered one of the most evolved in the country.
It consists of a Palace, a Clock Tower and several accessory buildings, totaling about 40 divisions.
The property has several gardens, patios and terraces over the sea.
It has several garages, stables, a staff house, an independent apartment, other storage facilities and a large area for parking vehicles.
The property has a rectangular shape and an area of about 6,000 m2, with a covered/built area of about 1,600 m2.
The property is all walled, has three gates to Av. Marginal, being possible to open a fourth gate to another road.
In general, its state of conservation is considered good, although some areas require repair works.
The property is self-catering in water and is connected to the sea by an underground tunnel.
You are exempt from any kind of taxes and any kind of charges, financial (banks, finance, etc.) or others.
According to the plans of the Municipality of Oeiras will be continued and built, in front of the property, a Promenade that will connect Paço de Arcos to Caxias and Oeiras. This Promenade is intended for the movement of people and a bicycle path.
According to the plans of the Municipality of Oeiras will be built a marina, in Paço de Arcos, to host yachts or other pleasure boats and promote the development of the luxury tourist segment in the area.
According to the Plan for The Protection of Built and Environmental Heritage of the Municipality of Oeiras, the property is classified as ’Grade B Farm’, which implies that pre-existing buildings can be expanded and new buildings can be implemented, provided that they respect the characteristics of existing buildings and surrounding areas.
This property will allow you to build a hotel, or a luxury 3rd age home, or a museum, or a company headquarters or a single dwelling.
It has a unique character, its location, the situation facing south and facing the river and the sea, the size and architectural style, the possibility of new constructions, the self-sufficiency in water and the exemption from taxes.
At one end of the property, on the hill where the Clock Tower once stands out, the aristocrats, owners of the property, saw the caravels and the naus that were headed for Africa, the Indies and Brazil.
Briefly, the property, better called ’Quinta do Relógio’:
1. It is overlooking the Tagus River and the Atlantic Ocean and situated on the outskirts of Lisbon;
2. It consists of a Palace, a Clock Tower and several buildings with about 40 divisions;
3. It has 3 exits to the main road and another planned;
4. It has about 6,000 m2, including about 1,650 m2 of built area;
5. It has its own water and is connected to the sea by a tunnel;
6. It is exempt from any kind of taxes and charges;
7. It was completed in 1860 under the direction of the architect Cinatti de Siena and was the dwelling place of His Royal Highness D. Fernando II of Portugal.
We have in our possession other documentary elements (more detailed plans, feasibility studies, etc.) that we will be happy to share with you.
Book your visit to this fantastic and active unique real estate that is part of Portugal’s history.
Contact us now!
Contact
See more Luxury Used, for Sale, in Oeiras
Bedrooms
Zones
Can’t find the property you’re looking for?
