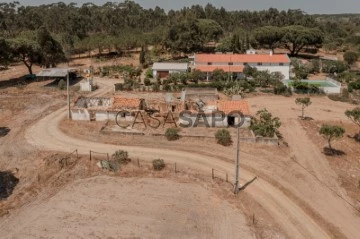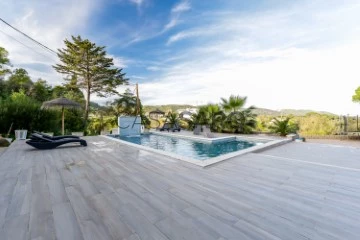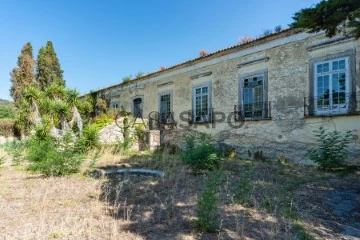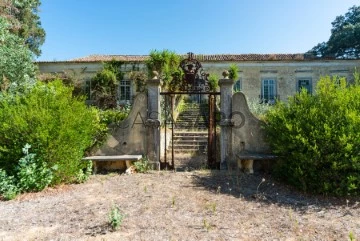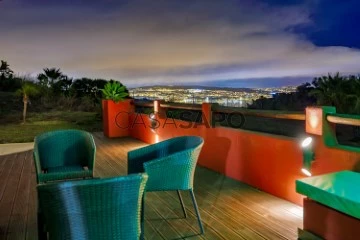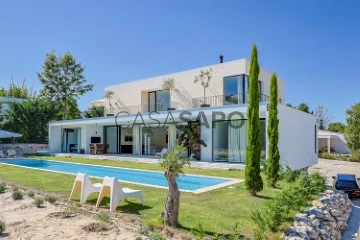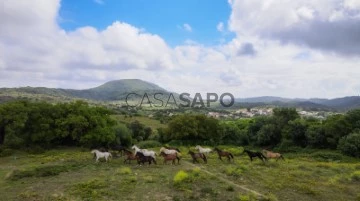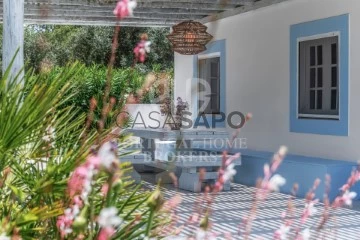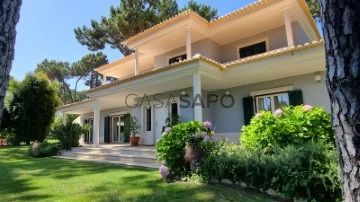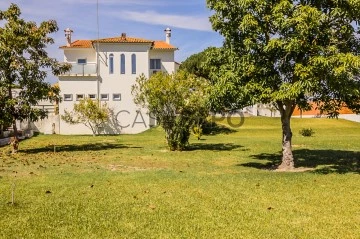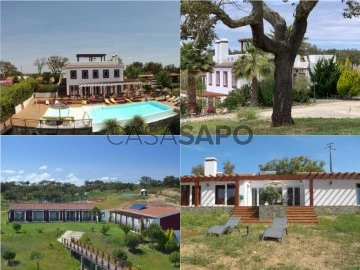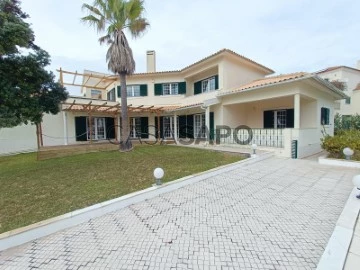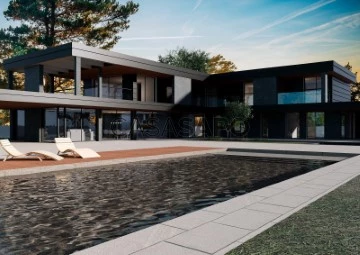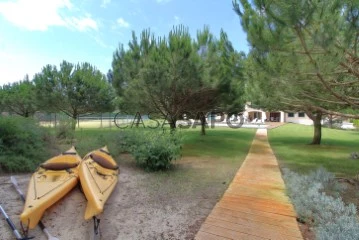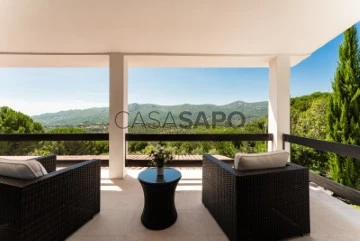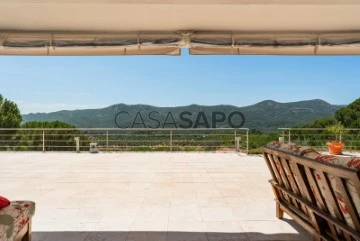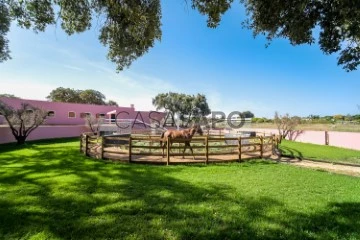Luxury
Rooms
Price
More filters
15 Luxury Used, for Sale, in Distrito de Setúbal, with Storage
Map
Order by
Relevance
Farm 2 Bedrooms +3
Fontainhas, Melides, Grândola, Distrito de Setúbal
Used · 72m²
With Garage
buy
2.000.000 €
Typical Alentejo’s farmhouse with 42,750 sqm of land including a 2+3-bedroom villa with 72 sqm of gross construction area and a swimming pool, located 2.5 km from Aberta Nova Beach in Melides. With unobstructed views of the countryside and unique privacy, the house features a living room with dining area, two bedrooms, equipped kitchen, and a bathroom. The attic provides a second living room with an open kitchenette and two bedrooms with a shared bathroom.
There is a possibility to expand the house up to 500 sqm of gross construction area, allowing it to be relocated to the central area of the property. There is also the option to build a new agricultural support building (garage or lounge) of up to 500 sqm.
Distinguished by Condé Nast Traveller magazine as one of the best holiday destinations in 2021, Melides is one of the most sought-after villages in the Comporta region, captivating visitors with its natural beauty. Among its beaches, Aberta Nova Beach and Melides Beach have been increasingly popular. In Melides, you can also find the new charming hotel by the renowned shoe designer Christian Louboutin.
With a privileged location near the Costa Terra golf courses and excellent access, the farmhouse is a 5-minute drive from Aberta Nova Beach, 10 minutes from the best restaurants in Melides village, as well as shops and services, 15 minutes from Melides Beach, 20 minutes from Carvalhal, and 25 minutes from Comporta and its beaches. It is 30 minutes away from the main urban centers in the region, Grândola and Santiago do Cacém, and an hour and 20 minutes from Lisbon and Humberto Delgado Airport.
There is a possibility to expand the house up to 500 sqm of gross construction area, allowing it to be relocated to the central area of the property. There is also the option to build a new agricultural support building (garage or lounge) of up to 500 sqm.
Distinguished by Condé Nast Traveller magazine as one of the best holiday destinations in 2021, Melides is one of the most sought-after villages in the Comporta region, captivating visitors with its natural beauty. Among its beaches, Aberta Nova Beach and Melides Beach have been increasingly popular. In Melides, you can also find the new charming hotel by the renowned shoe designer Christian Louboutin.
With a privileged location near the Costa Terra golf courses and excellent access, the farmhouse is a 5-minute drive from Aberta Nova Beach, 10 minutes from the best restaurants in Melides village, as well as shops and services, 15 minutes from Melides Beach, 20 minutes from Carvalhal, and 25 minutes from Comporta and its beaches. It is 30 minutes away from the main urban centers in the region, Grândola and Santiago do Cacém, and an hour and 20 minutes from Lisbon and Humberto Delgado Airport.
Contact
Farm 8 Bedrooms
União das Freguesias de Setúbal, Distrito de Setúbal
Used · 390m²
With Garage
buy
3.100.000 €
Stunning property located in the city of Setúbal, with a magnificent view over the Serra da Arrábida.
This farmhouse offers unparalleled natural beauty, with a heated saltwater pool to enjoy the mild climate, a water mine and a garden that complements the stunning landscape.
The main villa is single-storey and truly welcoming, with a spacious living room, equipped with a fireplace for cozy nights, kitchen with high quality materials, four suites, one master suite and four bathrooms for maximum comfort and privacy.
In addition, there is a second single-storey house, with living room, kitchen, two bedrooms and a bathroom, providing additional space for guests or diversified use. And to top it off, a third detached house, also with living room, kitchen, a bathroom and two bedrooms.
To complete the leisure moments, enjoy the barbecue with a wood-fired oven, for those unforgettable dinners.
The property is fully fenced, ensuring privacy and security. The internal main roads are cobblestoned, providing convenient access to all areas of the property. In addition, this farm has a riding arena, water borehole, drip irrigation network, a water reservoir and a warehouse that houses a tractor and its agricultural implements.
And for nature lovers, there are several fruit trees, palm trees, and stone pines, providing a peaceful and serene environment to enjoy the outdoors.
If you are looking for a property that offers luxury, comfort and a connection with nature, this farm is the ideal choice. Don’t miss the opportunity to own this property in the stunning Serra da Arrábida region of Setúbal.
For more information or to schedule a visit, please do not hesitate to contact us. We’re here to help.
Areas:
Plot: 55.000 m2
House / Villa size: 250 m2
House 1: 80 m2
House 2: 60 m2
Warehouse: 120 m2
Drip irrigation: 3.5 ha
Concrete tank: 100 m3
This farmhouse offers unparalleled natural beauty, with a heated saltwater pool to enjoy the mild climate, a water mine and a garden that complements the stunning landscape.
The main villa is single-storey and truly welcoming, with a spacious living room, equipped with a fireplace for cozy nights, kitchen with high quality materials, four suites, one master suite and four bathrooms for maximum comfort and privacy.
In addition, there is a second single-storey house, with living room, kitchen, two bedrooms and a bathroom, providing additional space for guests or diversified use. And to top it off, a third detached house, also with living room, kitchen, a bathroom and two bedrooms.
To complete the leisure moments, enjoy the barbecue with a wood-fired oven, for those unforgettable dinners.
The property is fully fenced, ensuring privacy and security. The internal main roads are cobblestoned, providing convenient access to all areas of the property. In addition, this farm has a riding arena, water borehole, drip irrigation network, a water reservoir and a warehouse that houses a tractor and its agricultural implements.
And for nature lovers, there are several fruit trees, palm trees, and stone pines, providing a peaceful and serene environment to enjoy the outdoors.
If you are looking for a property that offers luxury, comfort and a connection with nature, this farm is the ideal choice. Don’t miss the opportunity to own this property in the stunning Serra da Arrábida region of Setúbal.
For more information or to schedule a visit, please do not hesitate to contact us. We’re here to help.
Areas:
Plot: 55.000 m2
House / Villa size: 250 m2
House 1: 80 m2
House 2: 60 m2
Warehouse: 120 m2
Drip irrigation: 3.5 ha
Concrete tank: 100 m3
Contact
House 12 Bedrooms
União das Freguesias de Setúbal, Distrito de Setúbal
Used · 628m²
With Garage
buy
4.200.000 €
Prior to the eighteenth century, this Quinta, for total restoration, was rebuilt in 1760, after the earthquake of 1755, becoming a manor house.
Located at the foot of the Castle of Palmela, it enjoys a privileged view over this Castle.
The manor house has 837.60 m2 of construction. Rooms and chapel with frescoes.
The farm also has an attached apartment, a swimming pool, support baths, 5 annex apartments (365m2), of recent construction, T1 and T2, independent, meeting rooms, two pavilions for events, one of them with an area of 500 m2, garages and several agricultural dependencies.
The total construction area is 3839.70m2.
Its urban land has an area of 13 hectares.
There are several water mines and boreholes on the property.
Outside an orange grove and pine trees, lakes and nooks with statues and other stone pieces with artistic and historical value.
This farm belongs to a company and its only asset.
Possibility of investment in several aspects.
The Quinta has an excellent location, at the gates of Setúbal, Palmela, 5 minutes from the fabulous beaches of the blue coast, and 25 minutes (45 kilometers) from Lisbon airport.
The information referred to shall not be binding. You should consult the documentation of the property.
Located at the foot of the Castle of Palmela, it enjoys a privileged view over this Castle.
The manor house has 837.60 m2 of construction. Rooms and chapel with frescoes.
The farm also has an attached apartment, a swimming pool, support baths, 5 annex apartments (365m2), of recent construction, T1 and T2, independent, meeting rooms, two pavilions for events, one of them with an area of 500 m2, garages and several agricultural dependencies.
The total construction area is 3839.70m2.
Its urban land has an area of 13 hectares.
There are several water mines and boreholes on the property.
Outside an orange grove and pine trees, lakes and nooks with statues and other stone pieces with artistic and historical value.
This farm belongs to a company and its only asset.
Possibility of investment in several aspects.
The Quinta has an excellent location, at the gates of Setúbal, Palmela, 5 minutes from the fabulous beaches of the blue coast, and 25 minutes (45 kilometers) from Lisbon airport.
The information referred to shall not be binding. You should consult the documentation of the property.
Contact
House 5 Bedrooms Duplex
Caparica, Caparica e Trafaria, Almada, Distrito de Setúbal
Used · 329m²
With Garage
buy
3.500.000 €
A Unique Opportunity with Unlimited Potential presenting a lucrative investment opportunity
Discover the perfect blend of countryside serenity and city proximity with breathtaking views of the Tejo River.
This stunning villa, located in Trafaria just 12 km from Lisbon, offers not just a luxurious residence but a world of possibilities on nearly a hectare of prime land.
Imagine living surrounded by spectacular views, within walking distance of beautiful beaches, and just a short drive from the heart of Lisbon.
As you step inside, you are greeted by a welcoming entrance hall that sets the tone for this extraordinary home. The living room, complete with a fireplace and panoramic windows, opens directly onto the terrace, creating an ideal space to relax and soak in the views. The open-plan dining area and kitchen offer the perfect environment for socializing and entertaining. This floor also includes a study, a suite, and a guest bathroom.
On the upper level, the villa features a luxurious master suite with natural light flooding in and access to a private balcony with stunning views over the Tejo River. In addition to the master suite, there are three more bedrooms, each designed to offer comfort and privacy.
The expansive grounds, filled with fruit trees allow outdoor activities with breathtaking views of Lisbon, Estoril, Sintra and the sea, and Tejo River. But the possibilities don’t stop there
As what truly distinguishes this property is its exceptional potential.. With two separate plots (4,2600 m² and 3,500 m²), you have the opportunity to build a second luxury home with its own 3,500 m² plot, offering breathtaking sea and Tagus River views. This second home could be sold independently, presenting a lucrative investment opportunity.
Alternatively, you could submit a project to the local council to develop bungalows on the land with exceptional views of Lisbon and the mountains of Sintra, perfect for a high-end tourism venture.
In addition to its location and design, the villa is equipped with solar panels and air conditioning in every room, ensuring energy efficiency and year-round comfort.
This is an extremely rare opportunity for those seeking a tranquil lifestyle without sacrificing proximity to the city. This property is unmatched in its potential and location, just 20 minutes from the heart of Lisbon, and 5 minutes from Costa da Caparica beaches .
Don’t miss the chance to own a property with such incredible potential.
Schedule your visit today and fall in love with every detail of this one-of-a-kind estate.
Discover the perfect blend of countryside serenity and city proximity with breathtaking views of the Tejo River.
This stunning villa, located in Trafaria just 12 km from Lisbon, offers not just a luxurious residence but a world of possibilities on nearly a hectare of prime land.
Imagine living surrounded by spectacular views, within walking distance of beautiful beaches, and just a short drive from the heart of Lisbon.
As you step inside, you are greeted by a welcoming entrance hall that sets the tone for this extraordinary home. The living room, complete with a fireplace and panoramic windows, opens directly onto the terrace, creating an ideal space to relax and soak in the views. The open-plan dining area and kitchen offer the perfect environment for socializing and entertaining. This floor also includes a study, a suite, and a guest bathroom.
On the upper level, the villa features a luxurious master suite with natural light flooding in and access to a private balcony with stunning views over the Tejo River. In addition to the master suite, there are three more bedrooms, each designed to offer comfort and privacy.
The expansive grounds, filled with fruit trees allow outdoor activities with breathtaking views of Lisbon, Estoril, Sintra and the sea, and Tejo River. But the possibilities don’t stop there
As what truly distinguishes this property is its exceptional potential.. With two separate plots (4,2600 m² and 3,500 m²), you have the opportunity to build a second luxury home with its own 3,500 m² plot, offering breathtaking sea and Tagus River views. This second home could be sold independently, presenting a lucrative investment opportunity.
Alternatively, you could submit a project to the local council to develop bungalows on the land with exceptional views of Lisbon and the mountains of Sintra, perfect for a high-end tourism venture.
In addition to its location and design, the villa is equipped with solar panels and air conditioning in every room, ensuring energy efficiency and year-round comfort.
This is an extremely rare opportunity for those seeking a tranquil lifestyle without sacrificing proximity to the city. This property is unmatched in its potential and location, just 20 minutes from the heart of Lisbon, and 5 minutes from Costa da Caparica beaches .
Don’t miss the chance to own a property with such incredible potential.
Schedule your visit today and fall in love with every detail of this one-of-a-kind estate.
Contact
House 4 Bedrooms Triplex
Quinta do Peru, Quinta do Conde, Sesimbra, Distrito de Setúbal
Used · 235m²
With Garage
buy
2.350.000 €
Discover this exciting villa, designed to provide maximum tranquillity, comfort and sophistication.
Located in Quinta do Peru, a privileged area overlooking the stunning Serra da Arrábida, this house offers a unique lifestyle, combining luxury, functionality and direct contact with nature.
Key features:
Open space: On the ground floor, a large open space lounge integrates the living and dining area and the fully equipped kitchen, ideal for receiving friends and family.
Four Suites: Enjoy the comfort of four spacious suites, each with bathrooms equipped with high-quality Italian crockery.
Six bathrooms: All bathrooms are designed with luxury finishes.
Versatile basement: Being spacious, the basement offers countless possibilities. Such as being transformed into a maid’s room, a rental house, a garage or a flat for a couple. It is prepared with plumbing, space for kitchen with island, living room, bedroom with wardrobe and bathroom.
Air conditioning and stove: The house has air conditioning in all rooms and a pellet-powered stove, with a stone that accumulates heat for greater energy efficiency.
Saltwater pool: The pool is strategically positioned to the south, receiving sun all day.
Solar panels: Water heating is ensured by solar panels, providing a sustainable and economical solution.
Distribution of spaces:
Ground floor:
Open space lounge.
Fully equipped kitchen.
Social bathroom.
Machine and laundry area.
Two suites with wardrobes.
A suite with walk-in closet.
First floor:
Library/office on mezzanine.
A suite with closet and balconies overlooking the Serra da Arrábida.
Basement:
Wide area .
Area for vehicles.
Technical and storage area.
Bathroom.
Other characteristics:
Bold lines that combine functionality and aesthetics.
Unobstructed views of the garden, lake and Arrábida Natural Park.
This is your opportunity to live in a home that offers everything you’ve ever wanted.
Schedule a visit and come and see this magnificent villa in person.
Don’t miss the opportunity to make this dream your reality.
Located in Quinta do Peru, a privileged area overlooking the stunning Serra da Arrábida, this house offers a unique lifestyle, combining luxury, functionality and direct contact with nature.
Key features:
Open space: On the ground floor, a large open space lounge integrates the living and dining area and the fully equipped kitchen, ideal for receiving friends and family.
Four Suites: Enjoy the comfort of four spacious suites, each with bathrooms equipped with high-quality Italian crockery.
Six bathrooms: All bathrooms are designed with luxury finishes.
Versatile basement: Being spacious, the basement offers countless possibilities. Such as being transformed into a maid’s room, a rental house, a garage or a flat for a couple. It is prepared with plumbing, space for kitchen with island, living room, bedroom with wardrobe and bathroom.
Air conditioning and stove: The house has air conditioning in all rooms and a pellet-powered stove, with a stone that accumulates heat for greater energy efficiency.
Saltwater pool: The pool is strategically positioned to the south, receiving sun all day.
Solar panels: Water heating is ensured by solar panels, providing a sustainable and economical solution.
Distribution of spaces:
Ground floor:
Open space lounge.
Fully equipped kitchen.
Social bathroom.
Machine and laundry area.
Two suites with wardrobes.
A suite with walk-in closet.
First floor:
Library/office on mezzanine.
A suite with closet and balconies overlooking the Serra da Arrábida.
Basement:
Wide area .
Area for vehicles.
Technical and storage area.
Bathroom.
Other characteristics:
Bold lines that combine functionality and aesthetics.
Unobstructed views of the garden, lake and Arrábida Natural Park.
This is your opportunity to live in a home that offers everything you’ve ever wanted.
Schedule a visit and come and see this magnificent villa in person.
Don’t miss the opportunity to make this dream your reality.
Contact
Farm 20 Bedrooms
Azeitão (São Lourenço e São Simão), Setúbal, Distrito de Setúbal
Used · 6,000m²
With Garage
buy
5.000.000 €
Homeland with 271 hectares in the Serra da Arrábida - Setúbal. One of the regions low population density, reveals itself to be one of the well-kept secrets of Portugal. Occupying a position of extreme relevance in the national territory, unveils unique landscapes, pristine, endless paradisiacal beaches and incalculable beauty.
Land of welcome and hospitality, it is recognized for the gastronomy and wines of excellence, respect for environmental sustainability and preservation of ancestral traditions and customs.
The Estate, located in the heart of The Mountain, in the heart of Extremadura, emerges framed in this time capsule that extends over 271 hectares, composed of all the infrastructures to support the breeding of horses. These magnificent animals run almost in a wild register, freely through valleys and mountains.
From the riding ring with an unusual dimension, to the pits, to the maternity, to the bullring and to all the facilities of the staff, this property is prepared for the challenges of equestrian creation.
Here, time does not seem to go, history recedes to time immemorial, the territory occupies an endless space and one lives a day-to-day submerged in a silence that is heard.
Far and near everything, the immensity of losing sight allows you to live in privacy, harmony and security.
An exclusivity that serves the purposes of those looking for a Home(Sadade near Lisbon).
Land of welcome and hospitality, it is recognized for the gastronomy and wines of excellence, respect for environmental sustainability and preservation of ancestral traditions and customs.
The Estate, located in the heart of The Mountain, in the heart of Extremadura, emerges framed in this time capsule that extends over 271 hectares, composed of all the infrastructures to support the breeding of horses. These magnificent animals run almost in a wild register, freely through valleys and mountains.
From the riding ring with an unusual dimension, to the pits, to the maternity, to the bullring and to all the facilities of the staff, this property is prepared for the challenges of equestrian creation.
Here, time does not seem to go, history recedes to time immemorial, the territory occupies an endless space and one lives a day-to-day submerged in a silence that is heard.
Far and near everything, the immensity of losing sight allows you to live in privacy, harmony and security.
An exclusivity that serves the purposes of those looking for a Home(Sadade near Lisbon).
Contact
Alentejo Farmhouse 5 Bedrooms
Melides, Grândola, Distrito de Setúbal
Used · 1,700,000m²
With Swimming Pool
buy
2.450.000 €
Property Description:
We present this charming Alentejo farm, located between the prestigious areas of Comporta and Melides. With a privileged location next to the best hotels and resorts in the region (Costa Terra, Sublime, Vermelho), this property offers a haven of tranquillity and comfort in the heart of the Alentejo.
Characteristics of the Mount:
Land Area: 4.5 hectares
House Size: 170 m²
Possibility of Expansion: Up to 500 m² (expansion license in progress, with a price increase expected after approval by the City Council)
Private Pool: 15 x 3 meters
Orchard: With 15 varieties of fruit trees
Central Heating: Gas in all rooms
Pellet Heaters: For fast heating in winter
Outdoor Kitchen: Ideal for preparing meals outdoors
Outdoor Dining Area: Perfect for enjoying the Alentejo climate and landscape
Highlights:
Ideal Location: Close to the best hotels and resorts in the region, ensuring appreciation and exclusivity.
Comfort and Functionality: Modern and well-equipped infrastructures to ensure maximum comfort in all seasons of the year.
Expansion Potential: The possibility of expanding the house offers flexibility and increased investment value.
Schedule your visit:
Don’t miss the opportunity to get to know this wonderful Alentejo farm and enjoy the best that Comporta and Melides have to offer. Book your visit now and discover all the advantages of this unique property.
Come and experience the charm of the Alentejo, with all the comfort and exclusivity you deserve!
We present this charming Alentejo farm, located between the prestigious areas of Comporta and Melides. With a privileged location next to the best hotels and resorts in the region (Costa Terra, Sublime, Vermelho), this property offers a haven of tranquillity and comfort in the heart of the Alentejo.
Characteristics of the Mount:
Land Area: 4.5 hectares
House Size: 170 m²
Possibility of Expansion: Up to 500 m² (expansion license in progress, with a price increase expected after approval by the City Council)
Private Pool: 15 x 3 meters
Orchard: With 15 varieties of fruit trees
Central Heating: Gas in all rooms
Pellet Heaters: For fast heating in winter
Outdoor Kitchen: Ideal for preparing meals outdoors
Outdoor Dining Area: Perfect for enjoying the Alentejo climate and landscape
Highlights:
Ideal Location: Close to the best hotels and resorts in the region, ensuring appreciation and exclusivity.
Comfort and Functionality: Modern and well-equipped infrastructures to ensure maximum comfort in all seasons of the year.
Expansion Potential: The possibility of expanding the house offers flexibility and increased investment value.
Schedule your visit:
Don’t miss the opportunity to get to know this wonderful Alentejo farm and enjoy the best that Comporta and Melides have to offer. Book your visit now and discover all the advantages of this unique property.
Come and experience the charm of the Alentejo, with all the comfort and exclusivity you deserve!
Contact
House 4 Bedrooms Triplex
Charneca de Caparica e Sobreda, Almada, Distrito de Setúbal
Used · 434m²
With Garage
buy
2.200.000 €
Villa with swimming pool, inserted in plot of 1.624 m2, with a construction area of 491 m2 in Herdade da Aroeira. Comprising 2 suites and 2 bedrooms, 1 office, 1 living room, equipped kitchen, garage, storage and porch. Equipped with central heating, air conditioning. Located in a quiet area, 5 minutes from the beaches. Served by 24h security, 2 golf courses, swimming pools, tennis courts and shopping area with supermarket and restaurants.
Contact
Farm
Quintinhas, Charneca de Caparica e Sobreda, Almada, Distrito de Setúbal
Used · 378m²
With Garage
buy
2.300.000 €
Located in the area of the Pinheirinho (Charneca da Caparica), along the beaches of Costa da Caparica and Fonte da Telha.
Composed by:
-detached with 3 bedrooms, one suite, living-room, 2 WC’s service.
-House with 2 bedrooms, lounge, wine cellar, games room, toilet, closet, kitchen and dressing rooms.
-A warehouse with direct access to the street.
-House with an oven and barbecue, swimming pool, garage-hole, for 4 cars.
-Land with fruit trees.
The privacy of all the space.
To schedule a visit or for more information contact Peter South Ribeiro
Composed by:
-detached with 3 bedrooms, one suite, living-room, 2 WC’s service.
-House with 2 bedrooms, lounge, wine cellar, games room, toilet, closet, kitchen and dressing rooms.
-A warehouse with direct access to the street.
-House with an oven and barbecue, swimming pool, garage-hole, for 4 cars.
-Land with fruit trees.
The privacy of all the space.
To schedule a visit or for more information contact Peter South Ribeiro
Contact
Alentejo Farmhouse 15 Bedrooms
São Domingos e Vale de Água, Santiago do Cacém, Distrito de Setúbal
Used · 867m²
With Garage
buy
3.500.000 €
Magnificent property in Alentejo Litoral 15 minutes (16 km) from the village and beaches of Porto Côvo, 30 minutes (30 km) from Vila Nova de Mil Fontes and the village of Sines, 1 hour 50 minutes (160 km) from Lisbon and 1 hour 45 minutes (160 km) from the Algarve (Albufeira or Sagres.
Functioning as a rural hotel, currently with 15 rooms, spread over several buildings, restaurant, several lounges with litaita, swimming pools, paddle tennis court and fitness circuit, in an area of land of 9 ha (90,000 m2). property with about 9 hectares and, according to the current PROTALI regulations, the construction area may reach 22,000 m2, as well as the detachment of portions of the land.
The property consists of:
Luxury Housing T3,
Country House T2
Caretakers’ House
Small charming Hotel **** (Comprised of 3 buildings)
The entire property is fenced and with road infrastructures, presenting
car parks, gardens, bars, heated pools, terraces,
leisure, fitness circuit (with 11 devices) spread over a course of about
400m and Padel court with night lighting.
It is a sustainable homestead, with 4 biological ditches and 1 micro WWTP,
capture, treatment and hydropressure of water, solar panels for heating
sanitary waters, photovoltaic panels for energy production.
The garden and lawn area is equipped with an automatic irrigation system through
several circuits.
The Hotel is fully equipped and fully functional
for 12 months of the year.
The property has all the requirements to receive with all the refinement and
quality dozens of guests and / or residents.
Afforestation is made up of cork oak, pine forest and tree orchards
of fruit, lawns, gardens and vegetable gardens.
The entire project was built from scratch, having its beginning in 2008 and its
finish in 2012.
According to the current PROTALI regulations, the construction area may reach
22,000 m2, as well as detaching portions of the land.
The entire development is adapted for people with reduced mobility
Composition of buildings:
Villa 280 m2
Living room with fireplace
Magnificent suite with 50 m2 with 2 closets 2 bedrooms Mesanine with dining room, office and living / reading room. 2 WC
Kitchen
Garage for several vehicles Clothes washing area Collections
Country House 110 m2
(on individual land of about 1.5 hectares) Sala w / Salamandra
Equipped kitchen 2 bedrooms WC
Hall Terrace Solar panel
Hotel****
Main building consisting of 3 floors / Terrace / Floor 1 and Floor 0
Terrace equipped with outdoor furniture and with stunning views over the
property
Floor 1 Reception, Bar, Office, living rooms, small shop, 3 bathrooms H, S, e
people with reduced mobility
Floor 0 Dining Room w / capacity for 30 people, Industrial Kitchen
fully equipped in accordance with HACCP standards, laundry
fully equipped, storerooms (4), Food products, Cleaning products,
miscellaneous products and technical floor (Rack with all electrical and computer parts),
wc (2) and dressing room with shower (1). Ground Floor Building Block 1 Rooms and Collection
Composed of 5 double rooms each consisting of bedroom, bathroom and
Terrace (30m2)
All rooms are equipped with telephone, cable TV, internet, AC,
Refrigerator, Fire Detection and Alarm Ground Floor Building 2 Rooms and Collection
Composed of 5 double rooms each consisting of bedroom, bathroom and
Terrace (30m2)
All rooms are equipped with telephone, cable TV, internet, AC,
Refrigerator, Fire Detection and Alarm
The 2 Blocks total 10 double rooms, with 1 block in each block
adjoining rooms and in one of the blocks 1 room fully equipped for
people with reduced mobility as well as access to it.
House of the caretakers 33 m2
2 bedrooms Living room and kitchen
Wc
Functioning as a rural hotel, currently with 15 rooms, spread over several buildings, restaurant, several lounges with litaita, swimming pools, paddle tennis court and fitness circuit, in an area of land of 9 ha (90,000 m2). property with about 9 hectares and, according to the current PROTALI regulations, the construction area may reach 22,000 m2, as well as the detachment of portions of the land.
The property consists of:
Luxury Housing T3,
Country House T2
Caretakers’ House
Small charming Hotel **** (Comprised of 3 buildings)
The entire property is fenced and with road infrastructures, presenting
car parks, gardens, bars, heated pools, terraces,
leisure, fitness circuit (with 11 devices) spread over a course of about
400m and Padel court with night lighting.
It is a sustainable homestead, with 4 biological ditches and 1 micro WWTP,
capture, treatment and hydropressure of water, solar panels for heating
sanitary waters, photovoltaic panels for energy production.
The garden and lawn area is equipped with an automatic irrigation system through
several circuits.
The Hotel is fully equipped and fully functional
for 12 months of the year.
The property has all the requirements to receive with all the refinement and
quality dozens of guests and / or residents.
Afforestation is made up of cork oak, pine forest and tree orchards
of fruit, lawns, gardens and vegetable gardens.
The entire project was built from scratch, having its beginning in 2008 and its
finish in 2012.
According to the current PROTALI regulations, the construction area may reach
22,000 m2, as well as detaching portions of the land.
The entire development is adapted for people with reduced mobility
Composition of buildings:
Villa 280 m2
Living room with fireplace
Magnificent suite with 50 m2 with 2 closets 2 bedrooms Mesanine with dining room, office and living / reading room. 2 WC
Kitchen
Garage for several vehicles Clothes washing area Collections
Country House 110 m2
(on individual land of about 1.5 hectares) Sala w / Salamandra
Equipped kitchen 2 bedrooms WC
Hall Terrace Solar panel
Hotel****
Main building consisting of 3 floors / Terrace / Floor 1 and Floor 0
Terrace equipped with outdoor furniture and with stunning views over the
property
Floor 1 Reception, Bar, Office, living rooms, small shop, 3 bathrooms H, S, e
people with reduced mobility
Floor 0 Dining Room w / capacity for 30 people, Industrial Kitchen
fully equipped in accordance with HACCP standards, laundry
fully equipped, storerooms (4), Food products, Cleaning products,
miscellaneous products and technical floor (Rack with all electrical and computer parts),
wc (2) and dressing room with shower (1). Ground Floor Building Block 1 Rooms and Collection
Composed of 5 double rooms each consisting of bedroom, bathroom and
Terrace (30m2)
All rooms are equipped with telephone, cable TV, internet, AC,
Refrigerator, Fire Detection and Alarm Ground Floor Building 2 Rooms and Collection
Composed of 5 double rooms each consisting of bedroom, bathroom and
Terrace (30m2)
All rooms are equipped with telephone, cable TV, internet, AC,
Refrigerator, Fire Detection and Alarm
The 2 Blocks total 10 double rooms, with 1 block in each block
adjoining rooms and in one of the blocks 1 room fully equipped for
people with reduced mobility as well as access to it.
House of the caretakers 33 m2
2 bedrooms Living room and kitchen
Wc
Contact
Detached House 6 Bedrooms +2
Carvalhal, Grândola, Distrito de Setúbal
Used · 433m²
With Garage
buy
3.050.000 €
Welcome to your historic villa in Soltróia, where charm meets proximity to the beach to create a warm and relaxed atmosphere. This charming villa, with around 20 years of experience in the art of providing seaside comfort, is a true haven for those who value tradition combined with coastal serenity.
Features:
Ground Floor:
- Fully equipped kitchen;
-Laundry;
-Dispensation;
- Dining room with access to outdoor deck;
- Large living room with fireplace;
- Suite with bathtub (whirlpool), built-in wardrobe and access to terrace;
- Suite with shower tray, built-in wardrobe and access to the outside;
- Bedroom with access to the outside;
- Service bathroom with shower tray;
First. Floor:
- Large hall with seating area and plenty of natural light;
- Suite with bathtub (water jets), built-in wardrobe and balcony overlooking the sea;
- Suite with shower tray and built-in wardrobe;
- Master Suite with dressing room, bathroom with whirlpool bathtub and access to terrace;
Floor -1
- Large garage with capacity for up to 4 vehicles
- Automatic gate;
- Bathroom service;
- Large storage area;
- Bathroom with bathtub;
It also has 1 kitchen, 1 living room, 2 bedrooms and bathroom, with independent access.
The exterior, rooted in the beauty of the coastline, features a mature garden and a living space where you can relax and reminisce about the many adventures lived over the years. The proximity to the beach (3 minutes walk) adds a special touch, inviting you to walk to the soft sand and enjoy the sea that has been a silent witness to so many special moments.
This 20-year-old villa in Soltróia is not just a house, but a testimony to a life well lived. It’s the opportunity to inherit a rich history and continue to create new memories by the sea.
Don’t miss the chance to make this villa your home, where every day is a continuation of the enchanting journey that began two decades ago.
Features:
Ground Floor:
- Fully equipped kitchen;
-Laundry;
-Dispensation;
- Dining room with access to outdoor deck;
- Large living room with fireplace;
- Suite with bathtub (whirlpool), built-in wardrobe and access to terrace;
- Suite with shower tray, built-in wardrobe and access to the outside;
- Bedroom with access to the outside;
- Service bathroom with shower tray;
First. Floor:
- Large hall with seating area and plenty of natural light;
- Suite with bathtub (water jets), built-in wardrobe and balcony overlooking the sea;
- Suite with shower tray and built-in wardrobe;
- Master Suite with dressing room, bathroom with whirlpool bathtub and access to terrace;
Floor -1
- Large garage with capacity for up to 4 vehicles
- Automatic gate;
- Bathroom service;
- Large storage area;
- Bathroom with bathtub;
It also has 1 kitchen, 1 living room, 2 bedrooms and bathroom, with independent access.
The exterior, rooted in the beauty of the coastline, features a mature garden and a living space where you can relax and reminisce about the many adventures lived over the years. The proximity to the beach (3 minutes walk) adds a special touch, inviting you to walk to the soft sand and enjoy the sea that has been a silent witness to so many special moments.
This 20-year-old villa in Soltróia is not just a house, but a testimony to a life well lived. It’s the opportunity to inherit a rich history and continue to create new memories by the sea.
Don’t miss the chance to make this villa your home, where every day is a continuation of the enchanting journey that began two decades ago.
Contact
Detached House 4 Bedrooms
Corroios, Seixal, Distrito de Setúbal
Used · 500m²
With Swimming Pool
buy
4.300.000 €
Porta da Frente Christie’s presents this magnificent contemporary architecture 5 bedroom villa, with heated swimming pool, located in Verdizela, in the Aroeira area, next to the prestigious Guadalupe Private College.
Just 20 km away from the centre of Lisbon, near the Natural Reserve Arriba Fóssil of Costa da Caparica and 7 minutes away from more than 20 km of beautiful white sandy beaches.
This residence perfectly harmonizes sophistication, comfort and integration with nature, offering a unique lifestyle.
In this unique architectural project, every detail reflects elegance and excellence.
Inserted in an impressive 5000 square meters plot of land, the villa offers total privacy.
With a 500 square meters private gross area distributed over two floors, inside this spacious and bright residence you will always feel in tune with the surrounding nature.
Outside, you will find a heated swimming pool, several lounge areas (one of them can work as a gym), and a gourmet area with barbecue; all these environments were designed to provide unforgettable moments of conviviality and leisure, with your family and friends.
Upon entering the villa, you will be greeted by an imposing living room with a double high ceiling, a sophisticated design fireplace and an elegant spiral staircase.
The social area is all open to the garden and the outdoor swimming pool, creating a feeling of amplitude and unique luminosity.
The transition to the dining room and kitchen is fluid and natural, being in ’’open-space’’ concept. Adjoining the kitchen, there is a laundry area and a pantry. On the opposite side of the house you will find a Games´ Room, with a bar, television and a social bathroom.
With large dimensioned windows, the villa offers views of the surrounding nature and the swimming pool, providing a sense of serenity and well-being.
The second floor comprises five suites, including the Master Suite; all suites offer green views and large dimensioned balconies. The Master Suite features a generous walk-in closet, a seating area and a rather spacious balcony.
The finest and noblest materials and luxury finishes embellish the whole property.
This dream house is under construction, with the construction expected to be completed in September 2024.
A unique, exclusive and exceptional property.
Just 20 km away from the centre of Lisbon, near the Natural Reserve Arriba Fóssil of Costa da Caparica and 7 minutes away from more than 20 km of beautiful white sandy beaches.
This residence perfectly harmonizes sophistication, comfort and integration with nature, offering a unique lifestyle.
In this unique architectural project, every detail reflects elegance and excellence.
Inserted in an impressive 5000 square meters plot of land, the villa offers total privacy.
With a 500 square meters private gross area distributed over two floors, inside this spacious and bright residence you will always feel in tune with the surrounding nature.
Outside, you will find a heated swimming pool, several lounge areas (one of them can work as a gym), and a gourmet area with barbecue; all these environments were designed to provide unforgettable moments of conviviality and leisure, with your family and friends.
Upon entering the villa, you will be greeted by an imposing living room with a double high ceiling, a sophisticated design fireplace and an elegant spiral staircase.
The social area is all open to the garden and the outdoor swimming pool, creating a feeling of amplitude and unique luminosity.
The transition to the dining room and kitchen is fluid and natural, being in ’’open-space’’ concept. Adjoining the kitchen, there is a laundry area and a pantry. On the opposite side of the house you will find a Games´ Room, with a bar, television and a social bathroom.
With large dimensioned windows, the villa offers views of the surrounding nature and the swimming pool, providing a sense of serenity and well-being.
The second floor comprises five suites, including the Master Suite; all suites offer green views and large dimensioned balconies. The Master Suite features a generous walk-in closet, a seating area and a rather spacious balcony.
The finest and noblest materials and luxury finishes embellish the whole property.
This dream house is under construction, with the construction expected to be completed in September 2024.
A unique, exclusive and exceptional property.
Contact
Detached House 5 Bedrooms
Soltroia, Carvalhal, Grândola, Distrito de Setúbal
Used · 240m²
With Garage
buy
5.800.000 €
Gaveto privileged in Soltroia on the 1st line of the beach with offer of a dream life included in the unique features of this property, Troia is known for its paradisiacal beaches, typical restaurants, hotels, golf courses and casino within minutes of the property.
On the ground floor we have, Entrance hall, toilet service, Living room with excellent dimensions, Master Suite, Kitchen with Dining Room and Laundry, a porch for meals with barbeque.
On the upper floor we have, Hall, Balcony for Sado, Suite with Balcony, Common Service TOILET, Master suite with Closet, 2 Bedrooms.
General: Alarm, Basement ’Garage and Engine Room’, Air conditioning, Radiant Floor, Heat Recuperator, Solar Panels, Barbecue, Balconies, Saltwater Pool, Sports Field and much more...
*Includes furniture and decoration.
On the ground floor we have, Entrance hall, toilet service, Living room with excellent dimensions, Master Suite, Kitchen with Dining Room and Laundry, a porch for meals with barbeque.
On the upper floor we have, Hall, Balcony for Sado, Suite with Balcony, Common Service TOILET, Master suite with Closet, 2 Bedrooms.
General: Alarm, Basement ’Garage and Engine Room’, Air conditioning, Radiant Floor, Heat Recuperator, Solar Panels, Barbecue, Balconies, Saltwater Pool, Sports Field and much more...
*Includes furniture and decoration.
Contact
Farm 6 Bedrooms
Azeitão (São Lourenço e São Simão), Setúbal, Distrito de Setúbal
Used · 406m²
With Garage
buy
6.800.000 €
Discover this magnificent traditional architectural style farmhouse, completely renovated in 2015, located in Azeitão, in the charming site of Picheleiros. With 5 hectares of land, this property combines the elegance of the past with modern comfort, keeping the wooden beams in the ceilings and the stone walls.
Main House:
Property area: 5 hectares
Renovated in 2015
3 suites and 3 additional bedrooms
5 bathrooms
Fully equipped kitchen with pantry area and electrical wine cellar
Ample living room with fireplace and stunning views of the Arrábida Mountains
Dining room with direct access to the kitchen and to the outdoor space
Large dimensioned windows, providing plenty of natural light and spectacular views
Noble materials, such as wood and stone flooring in the bathrooms
Exterior Space:
Heated swimming pool, with outdoor shower and lounge area
Outdoor kitchen and barbecue fully equipped for outdoor dining
Terrace with plenty of space on the ground floor for relaxation and car parking
Ample south-facing balcony on the first floor, communal to a suite and 2 bedrooms
Garden with automatic watering system
Annex transformed into an office with kitchen and bathroom, which can be used as an independent studio
Security:
The entire property is equipped with a surveillance system to ensure your tranquillity.
Superb views and prime location
The location of this farmhouse offers incredible views over the Arrábida Mountain, a perfect setting for those looking for a haven of serenity with all the luxury amenities. The traditional architecture, combined with modern upgrades, makes this property unique in Azeitão.
Porta da Frente Christie’s is a real estate agency that has been operating in the market for more than two decades. Its focus lays on the highest quality houses and developments, not only in the selling market, but also in the renting market. The company was elected by the prestigious brand Christie’s International Real Estate to represent Portugal in the areas of Lisbon, Cascais, Oeiras and Alentejo. The main purpose of Porta da Frente Christie’s is to offer a top-notch service to our customers.
Main House:
Property area: 5 hectares
Renovated in 2015
3 suites and 3 additional bedrooms
5 bathrooms
Fully equipped kitchen with pantry area and electrical wine cellar
Ample living room with fireplace and stunning views of the Arrábida Mountains
Dining room with direct access to the kitchen and to the outdoor space
Large dimensioned windows, providing plenty of natural light and spectacular views
Noble materials, such as wood and stone flooring in the bathrooms
Exterior Space:
Heated swimming pool, with outdoor shower and lounge area
Outdoor kitchen and barbecue fully equipped for outdoor dining
Terrace with plenty of space on the ground floor for relaxation and car parking
Ample south-facing balcony on the first floor, communal to a suite and 2 bedrooms
Garden with automatic watering system
Annex transformed into an office with kitchen and bathroom, which can be used as an independent studio
Security:
The entire property is equipped with a surveillance system to ensure your tranquillity.
Superb views and prime location
The location of this farmhouse offers incredible views over the Arrábida Mountain, a perfect setting for those looking for a haven of serenity with all the luxury amenities. The traditional architecture, combined with modern upgrades, makes this property unique in Azeitão.
Porta da Frente Christie’s is a real estate agency that has been operating in the market for more than two decades. Its focus lays on the highest quality houses and developments, not only in the selling market, but also in the renting market. The company was elected by the prestigious brand Christie’s International Real Estate to represent Portugal in the areas of Lisbon, Cascais, Oeiras and Alentejo. The main purpose of Porta da Frente Christie’s is to offer a top-notch service to our customers.
Contact
Country Estate
Palmela, Distrito de Setúbal
Used · 1,500m²
With Garage
buy
2.500.000 €
Welcome to a horse lover’s paradise in Palmela! I present you with a truly exceptional property, perfectly suited to breed and train horses in a professional manner. With an expanse of 25 hectares, this spacious setting offers a wide range of facilities and amenities to meet all your horses’ needs.
Upon entering this property, your eyes will be immediately captivated by the natural beauty that surrounds it. The scenery is simply stunning, with picturesque landscapes and a serene atmosphere that conveys tranquility and peace. The privileged location allows you to enjoy a magnificent view over the rural landscape of Palmela, inviting you to enjoy moments of pleasure and relaxation.
The highlight of this property is, without a doubt, its well-planned and top-notch infrastructure for horseback riding. With several boxes and stables, your horses will have all the space and comfort they need to develop fully. In addition, the existence of a riding arena and training areas will provide the opportunity to improve the skills and performance of your horses.
In addition to the equine facilities, this property also offers a small and charming church, which brings a special touch of history and culture. You will be able to enjoy moments of reflection and spirituality in this unique space.
In addition, a spacious warehouse provides additional storage space for equipment and tools needed to care for your animals. With easy access to equipment, you will be able to keep everything organized and in perfect condition for the well-being of your horses.
The excellent access to the property ensures a perfect connection with the main transport routes, thus facilitating your travel, as well as the transport of the horses. The proximity to Palmela, a picturesque village with a rich history and heritage, also offers the opportunity to enjoy a variety of amenities, such as restaurants, shops and services.
This property is truly a paradise getaway for horse lovers, providing an idyllic environment to raise, train and care for your pets. Every aspect has been carefully designed to offer maximum comfort, practicality and luxury.
Don’t miss the opportunity to purchase this unique property and turn it into your own equestrian paradise. Contact us now to schedule a visit and discover all the charms this property has to offer. Your horses deserve the best, and this property is the perfect place to provide them with a life of excellence.
Upon entering this property, your eyes will be immediately captivated by the natural beauty that surrounds it. The scenery is simply stunning, with picturesque landscapes and a serene atmosphere that conveys tranquility and peace. The privileged location allows you to enjoy a magnificent view over the rural landscape of Palmela, inviting you to enjoy moments of pleasure and relaxation.
The highlight of this property is, without a doubt, its well-planned and top-notch infrastructure for horseback riding. With several boxes and stables, your horses will have all the space and comfort they need to develop fully. In addition, the existence of a riding arena and training areas will provide the opportunity to improve the skills and performance of your horses.
In addition to the equine facilities, this property also offers a small and charming church, which brings a special touch of history and culture. You will be able to enjoy moments of reflection and spirituality in this unique space.
In addition, a spacious warehouse provides additional storage space for equipment and tools needed to care for your animals. With easy access to equipment, you will be able to keep everything organized and in perfect condition for the well-being of your horses.
The excellent access to the property ensures a perfect connection with the main transport routes, thus facilitating your travel, as well as the transport of the horses. The proximity to Palmela, a picturesque village with a rich history and heritage, also offers the opportunity to enjoy a variety of amenities, such as restaurants, shops and services.
This property is truly a paradise getaway for horse lovers, providing an idyllic environment to raise, train and care for your pets. Every aspect has been carefully designed to offer maximum comfort, practicality and luxury.
Don’t miss the opportunity to purchase this unique property and turn it into your own equestrian paradise. Contact us now to schedule a visit and discover all the charms this property has to offer. Your horses deserve the best, and this property is the perfect place to provide them with a life of excellence.
Contact
See more Luxury Used, for Sale, in Distrito de Setúbal
Bedrooms
Zones
Can’t find the property you’re looking for?
