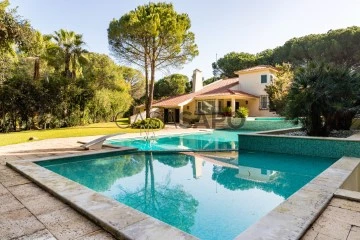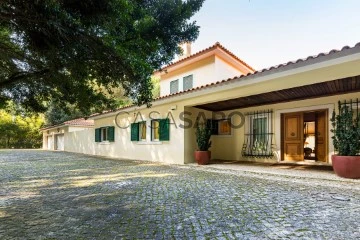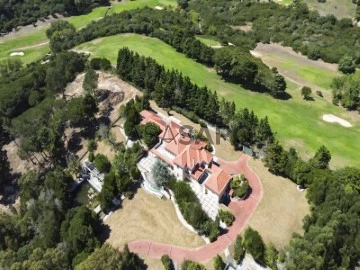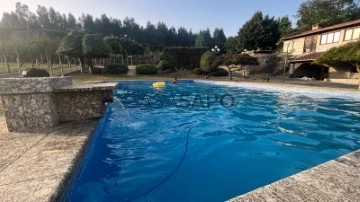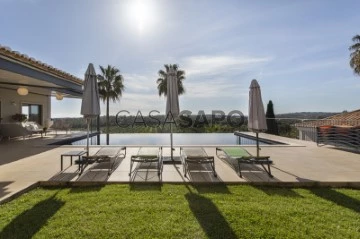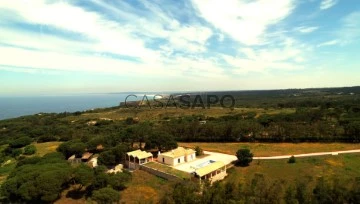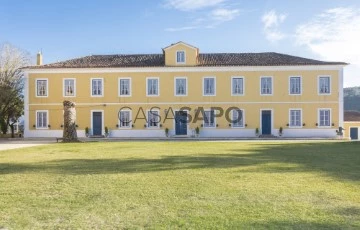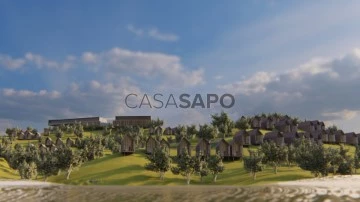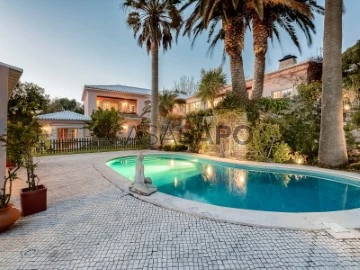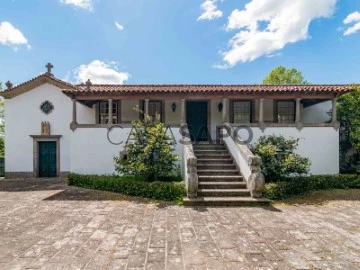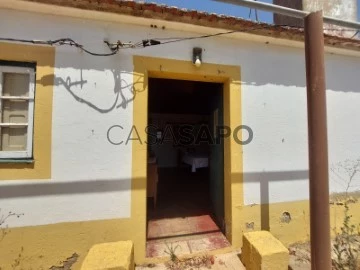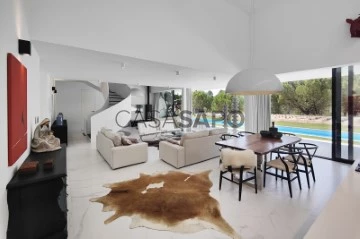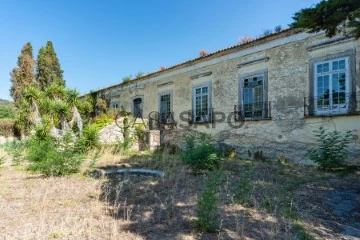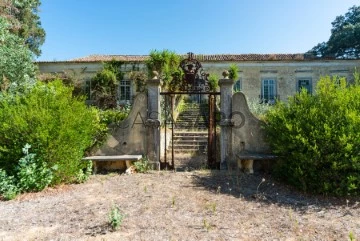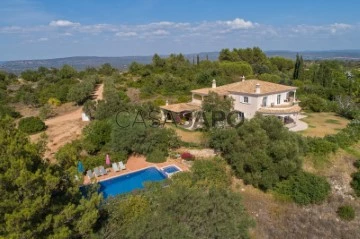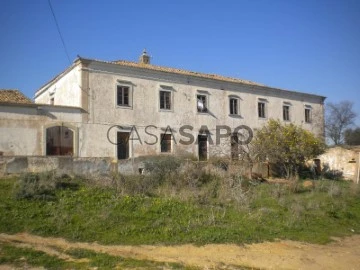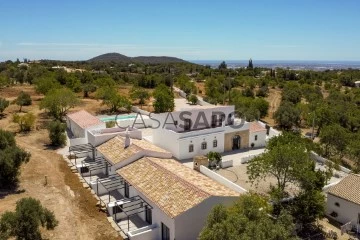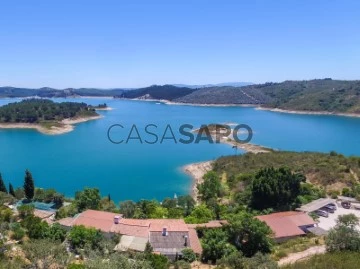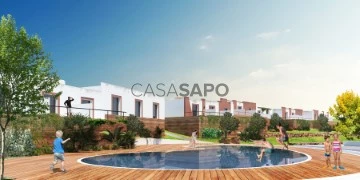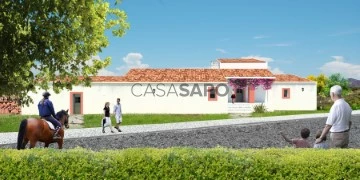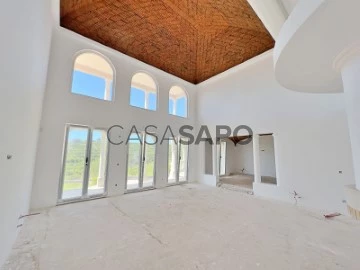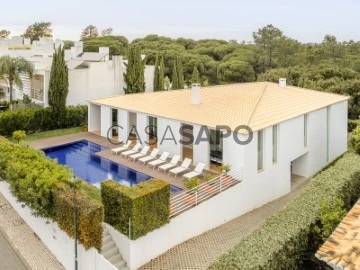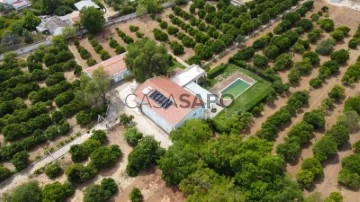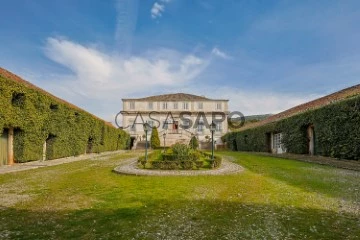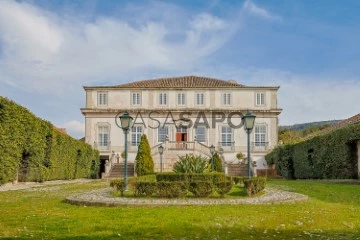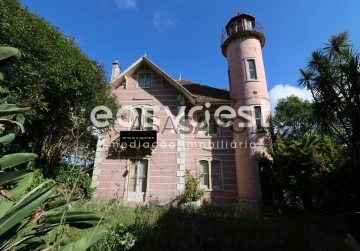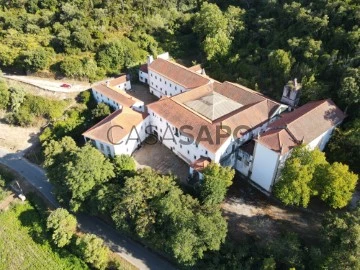Luxury
Rooms
Price
More filters
358 Luxury for Sale, view Field
Map
Order by
Relevance
Stunnig villa with 726 m2, on a 34,500 m2 plot, in Mata do Duque in Santo Estevão.
House 5 Bedrooms Duplex
Santo Estevão, Benavente, Distrito de Santarém
Used · 620m²
With Garage
buy
2.800.000 €
5 bedroom villa with 726 m2, on a 34,500 m2 plot, in Mata do Duque in Santo Estevão.
Discover the comfort and exclusivity of this 5-bedroom villa, situated on a large plot of 34,500 m2 in the prestigious Mata do Duque in Santo Estevão. With a privileged location just 40 minutes from Lisbon International Airport, this property offers the perfect balance between the tranquillity of the countryside and the proximity of the city.
This unique property stands out for its quality of construction and attention to detail, using noble materials throughout. The garden, meticulously designed by a renowned landscape architect, offers an extensive variety of trees, including cork oaks and pine trees, creating a natural environment that provides a high quality of life. Species such as squirrels, various birds, partridges and rabbits are common on the property.
The plot also has a 1.2 kilometre maintenance circuit, a kennel with boxes and various tree species.
The entire property is fenced off by plants, giving it total exclusivity and privacy.
The two-storey single-storey villa has a large entrance hall that opens onto a spacious living room with a fireplace, a dining room with direct access to the garden and a large games room. The fully equipped kitchen has an island, technical area, laundry room and pantry, providing functionality and comfort.
The house has five bedrooms, two of them en suite, including a master suite with a garden connection, which offer serene and cosy private spaces. A terrace with barbecue and water point, a swimming pool with support house, borehole, central heating and air conditioning complete the features of this exceptional property.
The pool is floodlit for use during the summer evenings. Underneath the pool is a cellar that takes advantage of the natural coolness of the water. The borehole has 3 good tanks to give the house greater autonomy.
The house has satellite TV and a state-of-the-art electronic security system. The door is armoured.
The property also has a closed garage for 4 cars of 85 m2, as well as outside parking.
Mata do Duque, located in Santo Estevão, is recognised for its natural beauty and the exclusivity of the real estate properties that make it up. This prestigious property project offers a harmonious environment that combines the serenity of the countryside with carefully planned leisure areas. This project offers its residents a peaceful escape without losing the convenience of proximity to the city. Senior executives working in and around Lisbon live in Mata do Duque, due to the ease of access. The houses in this location are known for their extraordinary architecture and perfect integration with the surrounding landscape. Mata do Duque is a true luxury retreat, where the quality of life is high and the details are carefully considered.
Contact us for more information.
Translated with DeepL.com (free version)
Discover the comfort and exclusivity of this 5-bedroom villa, situated on a large plot of 34,500 m2 in the prestigious Mata do Duque in Santo Estevão. With a privileged location just 40 minutes from Lisbon International Airport, this property offers the perfect balance between the tranquillity of the countryside and the proximity of the city.
This unique property stands out for its quality of construction and attention to detail, using noble materials throughout. The garden, meticulously designed by a renowned landscape architect, offers an extensive variety of trees, including cork oaks and pine trees, creating a natural environment that provides a high quality of life. Species such as squirrels, various birds, partridges and rabbits are common on the property.
The plot also has a 1.2 kilometre maintenance circuit, a kennel with boxes and various tree species.
The entire property is fenced off by plants, giving it total exclusivity and privacy.
The two-storey single-storey villa has a large entrance hall that opens onto a spacious living room with a fireplace, a dining room with direct access to the garden and a large games room. The fully equipped kitchen has an island, technical area, laundry room and pantry, providing functionality and comfort.
The house has five bedrooms, two of them en suite, including a master suite with a garden connection, which offer serene and cosy private spaces. A terrace with barbecue and water point, a swimming pool with support house, borehole, central heating and air conditioning complete the features of this exceptional property.
The pool is floodlit for use during the summer evenings. Underneath the pool is a cellar that takes advantage of the natural coolness of the water. The borehole has 3 good tanks to give the house greater autonomy.
The house has satellite TV and a state-of-the-art electronic security system. The door is armoured.
The property also has a closed garage for 4 cars of 85 m2, as well as outside parking.
Mata do Duque, located in Santo Estevão, is recognised for its natural beauty and the exclusivity of the real estate properties that make it up. This prestigious property project offers a harmonious environment that combines the serenity of the countryside with carefully planned leisure areas. This project offers its residents a peaceful escape without losing the convenience of proximity to the city. Senior executives working in and around Lisbon live in Mata do Duque, due to the ease of access. The houses in this location are known for their extraordinary architecture and perfect integration with the surrounding landscape. Mata do Duque is a true luxury retreat, where the quality of life is high and the details are carefully considered.
Contact us for more information.
Translated with DeepL.com (free version)
Contact
Detached 6 bedroom villa in Lisbon, close to the golf course
House 7 Bedrooms
Belas Clube de Campo (Belas), Queluz e Belas, Sintra, Distrito de Lisboa
For refurbishment · 767m²
With Garage
buy
2.500.000 €
Luxury property with incredible potential in prime location
This property with 10,450m² of land, with a villa of 900m² (floor area) in classic style, offers incredible potential to become your dream home.
It has large and bright areas, with 7 bedrooms (3 en suite), 6 bathrooms, kitchen, dining room, living room, games room and a party room with fireplace and bar area.
A haven of luxury and leisure close to the Belas golf course. Ideal location for quiet living.
The property also has:
-Swimming pool
- Tennis court
- Garden and tree areas with great potential
- Wine cellar, gym, sauna and jacuzzi with changing rooms
- Garage for 6 cars and outdoor parking
- Kennel and guard house
- Water hole
Located in a quiet area, with quick access to the main highways (IC 19, CREL and A16), Sintra, Lisbon, Oeiras and Cascais, shopping areas and reference schools, this property offers the best of both worlds: tranquillity and convenience.
Property with great appreciation.
Don’t miss this unique opportunity!
Contact us for more information and schedule your visit.
We are available to help you obtain your Mortgage, we are Tied Credit Intermediaries, registered with the Bank of Portugal under number 0002867.
We provide a follow-up service before and after your deed.
This property with 10,450m² of land, with a villa of 900m² (floor area) in classic style, offers incredible potential to become your dream home.
It has large and bright areas, with 7 bedrooms (3 en suite), 6 bathrooms, kitchen, dining room, living room, games room and a party room with fireplace and bar area.
A haven of luxury and leisure close to the Belas golf course. Ideal location for quiet living.
The property also has:
-Swimming pool
- Tennis court
- Garden and tree areas with great potential
- Wine cellar, gym, sauna and jacuzzi with changing rooms
- Garage for 6 cars and outdoor parking
- Kennel and guard house
- Water hole
Located in a quiet area, with quick access to the main highways (IC 19, CREL and A16), Sintra, Lisbon, Oeiras and Cascais, shopping areas and reference schools, this property offers the best of both worlds: tranquillity and convenience.
Property with great appreciation.
Don’t miss this unique opportunity!
Contact us for more information and schedule your visit.
We are available to help you obtain your Mortgage, we are Tied Credit Intermediaries, registered with the Bank of Portugal under number 0002867.
We provide a follow-up service before and after your deed.
Contact
Farm 4 Bedrooms
Sande Vila Nova e Sande São Clemente, Guimarães, Distrito de Braga
Used · 994m²
With Garage
buy
3.700.000 €
Discover your private paradise in Guimarães!
Nestled in the picturesque beauty of Guimarães, we proudly present an extraordinary opportunity to own a piece of paradise.
In this property, luxury meets tranquillity, and every detail is carefully crafted.
You can find in this fantastic 4 bedroom farm, four spacious suites. Each suite offers comfort and privacy, creating a haven for relaxation. All suites have a walk-in closet and marble bathrooms. In this space there is also a huge kitchen, living rooms, laundry space, terraces and a garage with space for three cars.
There is also a heated indoor swimming pool.
You can find in the outdoor space a magnificent garden and a kennel with seven boxes where your furry companions will love their own cosy retreat on the large grounds. This space is all ventilated and has a fenced sand park.
You can also find various fruit trees such as: lemons, kiwis, passion fruit, apples, oranges, chestnuts, tangerines, figs, walnuts, plums, etc.
In the Guest House, there are three suites. Perfect for entertaining family and friends in comfort and style. It features a spacious living room with fireplace. A kitchen with wood oven and smokehouse, lounge with two old stone presses, two bathrooms, a porch terrace overlooking the garden.
Outside you can also find a huge swimming pool with a stone waterfall.
In this fantastic property you can also find a serene lake. Ideal for reflecting and rejuvenating next to the tranquil waters of your private lake.
In it you can find more than 100 carp, 2 turtles and 2 waterfalls.
The entire property contains video surveillance.
Convenience meets elegance with two front doors that welcome you home.
In this phase, the increase of the property, increase of agricultural production and increase of the tourism project are underway.
1T5; 2T2; 3T1+1; Gourmet Restaurant & Bar; Events area; Chapel; + 1.5 Ha of blueberry plantation; 18 1+1 bedroom bungalows; Gymnasium; Spa; Heated thermal pool.
Don’t miss out on this great investment opportunity for future short-term rentals.
Guimarães is a place full of charm, historical and stunning. Find peace and quiet amid lush gardens, fruit trees, and scenic views.
Nestled in the picturesque beauty of Guimarães, we proudly present an extraordinary opportunity to own a piece of paradise.
In this property, luxury meets tranquillity, and every detail is carefully crafted.
You can find in this fantastic 4 bedroom farm, four spacious suites. Each suite offers comfort and privacy, creating a haven for relaxation. All suites have a walk-in closet and marble bathrooms. In this space there is also a huge kitchen, living rooms, laundry space, terraces and a garage with space for three cars.
There is also a heated indoor swimming pool.
You can find in the outdoor space a magnificent garden and a kennel with seven boxes where your furry companions will love their own cosy retreat on the large grounds. This space is all ventilated and has a fenced sand park.
You can also find various fruit trees such as: lemons, kiwis, passion fruit, apples, oranges, chestnuts, tangerines, figs, walnuts, plums, etc.
In the Guest House, there are three suites. Perfect for entertaining family and friends in comfort and style. It features a spacious living room with fireplace. A kitchen with wood oven and smokehouse, lounge with two old stone presses, two bathrooms, a porch terrace overlooking the garden.
Outside you can also find a huge swimming pool with a stone waterfall.
In this fantastic property you can also find a serene lake. Ideal for reflecting and rejuvenating next to the tranquil waters of your private lake.
In it you can find more than 100 carp, 2 turtles and 2 waterfalls.
The entire property contains video surveillance.
Convenience meets elegance with two front doors that welcome you home.
In this phase, the increase of the property, increase of agricultural production and increase of the tourism project are underway.
1T5; 2T2; 3T1+1; Gourmet Restaurant & Bar; Events area; Chapel; + 1.5 Ha of blueberry plantation; 18 1+1 bedroom bungalows; Gymnasium; Spa; Heated thermal pool.
Don’t miss out on this great investment opportunity for future short-term rentals.
Guimarães is a place full of charm, historical and stunning. Find peace and quiet amid lush gardens, fruit trees, and scenic views.
Contact
House 5 Bedrooms Triplex
Santo Estevão, Luz de Tavira e Santo Estêvão, Distrito de Faro
Used · 743m²
With Garage
buy
3.500.000 €
5 bedroom villa, with swimming pool, garden, infinity pool, 2 bedroom annex and orange grove, 10 km from Tavira, Algarve.
The property consists of a 3-storey main house, annex and an orange grove.
On the ground floor, we find two suites, living room and dining room of 80 m2 with fireplace and large equipped kitchen.
The ground floor has three large suites, with generous closet spaces, terraces with magnificent views over the countryside and the orange grove of the property.
The basement consists of two more bedrooms, bathroom, living room, large equipped laundry, wine cellar and garage for two cars.
Next to the main house there is also an annex, transformed into a nice 2 bedroom villa, with 98 m2.
The entire outdoor space, and the access and entrance to the villa and the orange grove, are very well cared for and landscaped.
Its large terraces and outdoor leisure spaces are prepared for gatherings of family and friends, in contact with nature.
The villa is equipped with underfloor heating, gas central heating, and air conditioning in all rooms.
The property has a water borehole, is connected to the dam water and has a septic tank.
It is located 10 km from Tavira and an international school, 11 km from Praia do Barril and Terra Estreito, several golf courses up to 20 km away and 30 km from Faro international airport.
Don’t miss this opportunity!
Castelhana is a Portuguese real estate agency present in the domestic market for over 20 years, specialized in prime residential real estate and recognized for the launch of some of the most distinguished developments in Portugal.
Founded in 1999, Castelhana provides a full service in business brokerage. We are specialists in investment and in the commercialization of real estate.
In the Algarve next to the renowned Vilamoura Marina. In Lisbon, in Chiado, one of the most emblematic and traditional areas of the capital, and in Porto, we are based in Foz Do Douro, one of the noblest places in the city.
We are waiting for you. We have a team available to give you the best support in your next real estate investment.
Contact us!
The property consists of a 3-storey main house, annex and an orange grove.
On the ground floor, we find two suites, living room and dining room of 80 m2 with fireplace and large equipped kitchen.
The ground floor has three large suites, with generous closet spaces, terraces with magnificent views over the countryside and the orange grove of the property.
The basement consists of two more bedrooms, bathroom, living room, large equipped laundry, wine cellar and garage for two cars.
Next to the main house there is also an annex, transformed into a nice 2 bedroom villa, with 98 m2.
The entire outdoor space, and the access and entrance to the villa and the orange grove, are very well cared for and landscaped.
Its large terraces and outdoor leisure spaces are prepared for gatherings of family and friends, in contact with nature.
The villa is equipped with underfloor heating, gas central heating, and air conditioning in all rooms.
The property has a water borehole, is connected to the dam water and has a septic tank.
It is located 10 km from Tavira and an international school, 11 km from Praia do Barril and Terra Estreito, several golf courses up to 20 km away and 30 km from Faro international airport.
Don’t miss this opportunity!
Castelhana is a Portuguese real estate agency present in the domestic market for over 20 years, specialized in prime residential real estate and recognized for the launch of some of the most distinguished developments in Portugal.
Founded in 1999, Castelhana provides a full service in business brokerage. We are specialists in investment and in the commercialization of real estate.
In the Algarve next to the renowned Vilamoura Marina. In Lisbon, in Chiado, one of the most emblematic and traditional areas of the capital, and in Porto, we are based in Foz Do Douro, one of the noblest places in the city.
We are waiting for you. We have a team available to give you the best support in your next real estate investment.
Contact us!
Contact
Fantástica Moradia Térrea com Magnífica Vista Mar
Farm 3 Bedrooms
Azoia, Sesimbra (Castelo), Distrito de Setúbal
Used · 240m²
With Garage
buy
2.500.000 €
N/Refª 3201070
Moradia térrea inserida numa incrível quinta de charme na Aguncheira, Sesimbra, com 31750 metros quadrados de terreno que confronta com o mar.
Nesta propriedade pode desfrutar de uma vista magnífica do oceano, desde as belíssimas praias do Meco, Costa da Caparica até à Serra de Sintra. Situada a 5 minutos walking distance da praia da Foz, rodeada de um magnifico jardim e flora natural que lhe confere total privacidade e tranquilidade.
Moradia em bom estado de conservação, com excelente exposição solar, é composta por dois quartos com roupeiro, sala com lareira, cozinha, e casa de banho completa.
O piso inferior da moradia é composto por uma garagem para duas ou três viaturas, arrumos, uma casa de banho e ainda um pequeno quarto.
A propriedade dispõe de um incrível telheiro envidraçado com churrasqueira para belos momentos de convívio com amigos e familiares. É utilizado também como sala multiusos com uma vista deslumbrante sobre a propriedade.
Conta ainda com uma Piscina e com excelente área para espreguiçadeiras, Telheiro para parqueamento de 3 carros, Furo para alimentar a rega e a piscina, Picadeiro ao ar livre, Área de vinha, etc..
A propriedade está localizada a 10 minutos da Praia do Meco, da Lagoa de Albufeira, do Cabo Espichel e a 15 minutos das praias de Sesimbra, com excelentes acessos e ampla oferta de comércio
Com acesso rápido ás principais vias de acesso a Lisboa, Setúbal, Parque Natural da arrábida, e às variadas praias da Costa da Caparica, Troia ou de Setúbal.
Não perca a oportunidade de adquirir esta incrível quinta e desfrutar da tranquilidade do campo, estando ao mesmo tempo próximo das comodidades da cidade.
Disponíveis para qualquer esclarecimento adicional e/ou marcação de visita ao imóvel.
Precisa de Crédito?! Ajudamos com financiamento, GRATUITAMENTE. Temos parceria com intermediários de crédito vinculados ao Banco de Portugal. Ajudamos o nosso cliente a lidar com todas as questões sobre crédito, apresentando a melhor solução para o seu caso concreto.
Visite também o nosso site e acompanhe-nos nas redes sociais:
(url)
(url)
(url)
Gostou deste imóvel, mas precisa de vender o seu? Então conte conosco!! A 2% Rede Imobiliária, demarca-se de todas as outras marcas de mediação imobiliária. A aplicação da comissão mais baixa do mercado, em simultâneo com a prestação de serviços com elevados padrões de qualidade, conduz à preferência óbvia dos clientes vendedores por uma agência da 2% Rede Imobiliária.
Licença AMI: 21907
Moradia térrea inserida numa incrível quinta de charme na Aguncheira, Sesimbra, com 31750 metros quadrados de terreno que confronta com o mar.
Nesta propriedade pode desfrutar de uma vista magnífica do oceano, desde as belíssimas praias do Meco, Costa da Caparica até à Serra de Sintra. Situada a 5 minutos walking distance da praia da Foz, rodeada de um magnifico jardim e flora natural que lhe confere total privacidade e tranquilidade.
Moradia em bom estado de conservação, com excelente exposição solar, é composta por dois quartos com roupeiro, sala com lareira, cozinha, e casa de banho completa.
O piso inferior da moradia é composto por uma garagem para duas ou três viaturas, arrumos, uma casa de banho e ainda um pequeno quarto.
A propriedade dispõe de um incrível telheiro envidraçado com churrasqueira para belos momentos de convívio com amigos e familiares. É utilizado também como sala multiusos com uma vista deslumbrante sobre a propriedade.
Conta ainda com uma Piscina e com excelente área para espreguiçadeiras, Telheiro para parqueamento de 3 carros, Furo para alimentar a rega e a piscina, Picadeiro ao ar livre, Área de vinha, etc..
A propriedade está localizada a 10 minutos da Praia do Meco, da Lagoa de Albufeira, do Cabo Espichel e a 15 minutos das praias de Sesimbra, com excelentes acessos e ampla oferta de comércio
Com acesso rápido ás principais vias de acesso a Lisboa, Setúbal, Parque Natural da arrábida, e às variadas praias da Costa da Caparica, Troia ou de Setúbal.
Não perca a oportunidade de adquirir esta incrível quinta e desfrutar da tranquilidade do campo, estando ao mesmo tempo próximo das comodidades da cidade.
Disponíveis para qualquer esclarecimento adicional e/ou marcação de visita ao imóvel.
Precisa de Crédito?! Ajudamos com financiamento, GRATUITAMENTE. Temos parceria com intermediários de crédito vinculados ao Banco de Portugal. Ajudamos o nosso cliente a lidar com todas as questões sobre crédito, apresentando a melhor solução para o seu caso concreto.
Visite também o nosso site e acompanhe-nos nas redes sociais:
(url)
(url)
(url)
Gostou deste imóvel, mas precisa de vender o seu? Então conte conosco!! A 2% Rede Imobiliária, demarca-se de todas as outras marcas de mediação imobiliária. A aplicação da comissão mais baixa do mercado, em simultâneo com a prestação de serviços com elevados padrões de qualidade, conduz à preferência óbvia dos clientes vendedores por uma agência da 2% Rede Imobiliária.
Licença AMI: 21907
Contact
Farm 24 Bedrooms
Valado dos Frades, Nazaré, Distrito de Leiria
Used · 2,782m²
With Garage
buy
3.500.000 €
Historic Century Farm with Rural Tourism
Located between Nazaré and São Martinho do Porto, this property, dating back to the 13th century, has been in the same family since the 19th century.
Classified as a national public interest site since 2005, this property may be the only example in Portugal of Cistercian medieval farms, considered the best-preserved in the Iberian Peninsula.
The main house, on the ground floor, consists of eight bedrooms where ceilings, walls, and fireplaces are richly decorated with wood and stucco, as well as the entrance hall, library, and living room. The furniture mainly dates from the 19th century and is well-preserved. The upper floor is characterized by a longitudinal corridor that distributes to nine bedrooms. At the top of the house, there is a living room, dining room, kitchen, and an office. There is also the second upper floor, an attic, the width of the house, which leads to a en-suite bedroom with a privileged view of the two main gardens of the property.
The original 13th-century building has undergone several interventions over the centuries, due to architectural preservation requirements necessary to fulfill the functions of a wine press and wine barrel storage, which can still be seen today. Iron columns were installed in the cellar, supporting wooden beams corresponding to the floor of the first floor, the original barn of the Estate.
The cellar is a 1000sqm space with capacity for approximately 150 seated people, equipped with male and female sanitary facilities and a large bar. This room is ideal for hosting events, especially thematic and historical ones, wine tastings, and other activities.
In the area of the former stables, six 1 bedroom and 2 bedroom duplex apartments with spacious areas were built, ideal for families. Each apartment has a double bedroom, living room, bathroom, kitchen, and is equipped with central heating. All apartments have a terrace overlooking the cultivated fields.
The property covers an area of 63,940 sqm and a total gross construction area of 5,573 sqm. The main building has a facade height of 14 meters.
Located between Nazaré and São Martinho do Porto, this property, dating back to the 13th century, has been in the same family since the 19th century.
Classified as a national public interest site since 2005, this property may be the only example in Portugal of Cistercian medieval farms, considered the best-preserved in the Iberian Peninsula.
The main house, on the ground floor, consists of eight bedrooms where ceilings, walls, and fireplaces are richly decorated with wood and stucco, as well as the entrance hall, library, and living room. The furniture mainly dates from the 19th century and is well-preserved. The upper floor is characterized by a longitudinal corridor that distributes to nine bedrooms. At the top of the house, there is a living room, dining room, kitchen, and an office. There is also the second upper floor, an attic, the width of the house, which leads to a en-suite bedroom with a privileged view of the two main gardens of the property.
The original 13th-century building has undergone several interventions over the centuries, due to architectural preservation requirements necessary to fulfill the functions of a wine press and wine barrel storage, which can still be seen today. Iron columns were installed in the cellar, supporting wooden beams corresponding to the floor of the first floor, the original barn of the Estate.
The cellar is a 1000sqm space with capacity for approximately 150 seated people, equipped with male and female sanitary facilities and a large bar. This room is ideal for hosting events, especially thematic and historical ones, wine tastings, and other activities.
In the area of the former stables, six 1 bedroom and 2 bedroom duplex apartments with spacious areas were built, ideal for families. Each apartment has a double bedroom, living room, bathroom, kitchen, and is equipped with central heating. All apartments have a terrace overlooking the cultivated fields.
The property covers an area of 63,940 sqm and a total gross construction area of 5,573 sqm. The main building has a facade height of 14 meters.
Contact
Country Estate 19 Bedrooms
Santana, São Bartolomeu de Messines, Silves, Distrito de Faro
Used · 360m²
buy
15.000.000 €
Estate with a chapel, three derelict buildings, 360 sqm (gross construction area), set in 80,324 ha of land, in Santana, São Bartolomeu de Messines, Silves, Algarve. The estate includes Santana Chapel, three derelict buildings, a dam and borehole. This property has an approved previous information request (PIP) issued by Silves City Council enabling the construction of a single hotel establishment of the aparthotel type, with a maximum of two floors, associated with the theme of nature tourism, in particular of a farm with agricultural production of regional products. The urban proposal concentrates its implantation in a single area of a size less than 10% of the total property - 7.6 ha, and the total area of the land is 80.3 ha. This project envisages a main building, swimming pool, chapel, terraces, bungalows, recreational and leisure areas, and native vegetation green spaces. The main building has two blocks, one north-facing with the reception and back-office, living room facing the landscape, and a series of meeting and conference rooms on Floor 0. The upper floor has a set of 19 standard hotel suites. The leisure and restaurant spaces are located to the south, comprising the restaurant, kitchen and bar. Floor -1 has a gym and spa, with access to the outdoor area, with a swimming pool and sitting area. The same floor has the staff changing rooms and a storage room. The bungalows are planned to be built out of wood, from the structure to the exterior finishes, gable roof and balcony, in three sizes: 1-bedroom with a living room and kitchenette, a bathroom and bedroom; 1+1-bedroom with a mezzanine as an extra; and a 2-bedroom with two bedrooms, living room, kitchenette, balcony; all have access for people with reduced mobility.
São Bartolomeu de Messines is the largest parish of the Algarve, and one of the largest of the country, extending over an enormous area of more than 250 km2, distributed over hinterland lowlands and hills, it has a temperate climate, with mild temperatures both in summer and winter, with the necessary services to meet its population’s needs. For those who enjoy living in the Algarve climate, this is a peaceful area steeped in abundant nature. Located 20 km from the sea and Alentejo, the municipal rates, property tax and water are the cheapest of the country, the parish’s centrality in the region, benefiting from a prime position, located close to the A2 motorway and IC1 road junctions connecting the rest of the region and country, a well located industrial area, endowing excellent conditions in terms of financial investment.
7-minute driving distance from Messines, 10 minutes from Messines municipal market and railway station, 20 minutes from Silves, 30 minutes from Faro Airport, and two and a half hours from Lisbon and Seville Airport.
São Bartolomeu de Messines is the largest parish of the Algarve, and one of the largest of the country, extending over an enormous area of more than 250 km2, distributed over hinterland lowlands and hills, it has a temperate climate, with mild temperatures both in summer and winter, with the necessary services to meet its population’s needs. For those who enjoy living in the Algarve climate, this is a peaceful area steeped in abundant nature. Located 20 km from the sea and Alentejo, the municipal rates, property tax and water are the cheapest of the country, the parish’s centrality in the region, benefiting from a prime position, located close to the A2 motorway and IC1 road junctions connecting the rest of the region and country, a well located industrial area, endowing excellent conditions in terms of financial investment.
7-minute driving distance from Messines, 10 minutes from Messines municipal market and railway station, 20 minutes from Silves, 30 minutes from Faro Airport, and two and a half hours from Lisbon and Seville Airport.
Contact
Detached House 6 Bedrooms
Alcabideche, Cascais, Distrito de Lisboa
Refurbished · 395m²
With Garage
buy
3.000.000 €
It is my great privilege to present to you this unique 6-bedroom property for sale, Quinta da Ribeira, a haven of serenity and luxury that is simply unrivalled.
This property is equipped with exceptional features that make it truly unique.
Automatic Lighting and Irrigation: The entire property has automatic lighting and irrigation, divided into sectors, and can be controlled via your computer or iPhone, providing ease and efficiency in caring for the garden.
Artisanal Boreholes and Filtration System: Three boreholes and a water filtration and descaling system guarantee the property’s independence from the water supply.
Garage and Advanced Security: The garage accommodates three cars, while the centrally-linked alarm system, with panic lights around the perimeter of the house, offers an unrivalled sense of security.
Outdoor Leisure Area: A large swimming pool equipped with ionisation, a sun terrace, a gym with changing room and a large Turkish bath make summer days truly unforgettable.
Interior spaces: The dining room, also with a fireplace, connects to the main lounge, where you’ll find the library, with its old-world charm, which connects harmoniously with the office, which is clad in boiserie. A modern and very spacious kitchen with breakfast area. The very spacious master suite includes a large bedroom with a balcony, a dressing room, fitted wardrobes in the corridor leading to a luxurious bathroom, complete with a separate shower cubicle and a jacuzzi overlooking the lush garden. On the lower floor, there is a children’s room which doubles as a hallway for the two bedrooms and a bathroom, as well as a further double bedroom. In the garden, the grill area, bread oven and Argentinian grill remind you what a must you can have!
Guest House or Party House: A small house further down in Quinta da Ribeira offers additional versatility and can be used as a guest house or event space. With a grill, wood-fired bread oven, fireplace, electric heating and full amenities, it’s the ideal place to receive guests or organise memorable parties.
Orchard and Greenhouse: The property has an orchard with around 50 fruit trees, including tropical varieties, a vegetable garden and a greenhouse, all equipped with personalised irrigation systems. There is also a kennel for animal lovers. It is important to emphasise that the cultivation system always used is organic, demonstrating the property’s commitment to sustainability and respect for the environment.
This Quinta da Ribeira is a rare opportunity to own a property that combines luxury, convenience and a deep respect for nature. If you’re looking for a haven that offers an unrivalled quality of life, this is the perfect choice. Book a visit and discover a world of possibilities in the heart of nature.
This property is equipped with exceptional features that make it truly unique.
Automatic Lighting and Irrigation: The entire property has automatic lighting and irrigation, divided into sectors, and can be controlled via your computer or iPhone, providing ease and efficiency in caring for the garden.
Artisanal Boreholes and Filtration System: Three boreholes and a water filtration and descaling system guarantee the property’s independence from the water supply.
Garage and Advanced Security: The garage accommodates three cars, while the centrally-linked alarm system, with panic lights around the perimeter of the house, offers an unrivalled sense of security.
Outdoor Leisure Area: A large swimming pool equipped with ionisation, a sun terrace, a gym with changing room and a large Turkish bath make summer days truly unforgettable.
Interior spaces: The dining room, also with a fireplace, connects to the main lounge, where you’ll find the library, with its old-world charm, which connects harmoniously with the office, which is clad in boiserie. A modern and very spacious kitchen with breakfast area. The very spacious master suite includes a large bedroom with a balcony, a dressing room, fitted wardrobes in the corridor leading to a luxurious bathroom, complete with a separate shower cubicle and a jacuzzi overlooking the lush garden. On the lower floor, there is a children’s room which doubles as a hallway for the two bedrooms and a bathroom, as well as a further double bedroom. In the garden, the grill area, bread oven and Argentinian grill remind you what a must you can have!
Guest House or Party House: A small house further down in Quinta da Ribeira offers additional versatility and can be used as a guest house or event space. With a grill, wood-fired bread oven, fireplace, electric heating and full amenities, it’s the ideal place to receive guests or organise memorable parties.
Orchard and Greenhouse: The property has an orchard with around 50 fruit trees, including tropical varieties, a vegetable garden and a greenhouse, all equipped with personalised irrigation systems. There is also a kennel for animal lovers. It is important to emphasise that the cultivation system always used is organic, demonstrating the property’s commitment to sustainability and respect for the environment.
This Quinta da Ribeira is a rare opportunity to own a property that combines luxury, convenience and a deep respect for nature. If you’re looking for a haven that offers an unrivalled quality of life, this is the perfect choice. Book a visit and discover a world of possibilities in the heart of nature.
Contact
Farm 6 Bedrooms Duplex
Lodares, Lousada, Distrito do Porto
Used · 408m²
With Garage
buy
2.400.000 €
Estate with a 6-bedroom manor house, with a gross construction area of 600 sqm, which includes a sacristy, chapel and farmland, in Sequeiros, Lousada, Porto. The manor house, spread over two floors, set in a plot of land of 2500 sqm, is classified as Heritage by Lousada Town Council. The ground floor has the social area comprising a living room and a dining room, kitchen, independent laundry, sacristy, and chapel. The first floor has a private area comprising a suite, five bedrooms served and two full bathrooms. Outdoors, separate buildings house the garage, wine cellar, stable, and a storage room. The property, which also includes a vineyard, orchard and cultivation area, covers a total area of 28,350 sqm. It also has a tank, two normal wells and an artesian well.
Located in a rural area, close to services, schools and shops. At 15-minute walking distance from the village centre of Lodares. At 5-minute driving distance from the access to A4, less than 10 minutes from Lousada and Penafiel, and 40 minutes from the city of Porto. It is also 30 minutes from the Porto airport and a 3-hour drive from Lisbon.
Located in a rural area, close to services, schools and shops. At 15-minute walking distance from the village centre of Lodares. At 5-minute driving distance from the access to A4, less than 10 minutes from Lousada and Penafiel, and 40 minutes from the city of Porto. It is also 30 minutes from the Porto airport and a 3-hour drive from Lisbon.
Contact
Country Estate
Vale de Água, São Domingos e Vale de Água, Santiago do Cacém, Distrito de Setúbal
Used · 282m²
buy
2.650.000 €
Estate with 158ha, located 7 km from Cercal do Alentejo, inserted in a quiet rural area, with unobstructed views of the countryside.
It is located in the municipality of Santiago do Cacém, and 14 km from Vila Nova de Milfontes. It consists of 3 rustic adjoining articles and an urban article with a total area of 282 m2, where there is a single storey house to be recovered, consisting of kitchen, 2 bedrooms, 2 living rooms, 2 bathrooms and pantry
The Estate has an irrigated area of 22ha, contracted with the irrigation association and another rainfed one. The cork oak forest, which is mostly made up of cork oaks, provides a yield of +/-2400 arrobas of cork every 10 years. The owners in recent years cultivated sweet potatoes to supply the Intermarché and Sonae hypermarkets.
The property has an irrigation channel from the Campilhas dam and a small stream that crosses the property. It has 3 boreholes, 2 wells, 2 ponds and electricity. It should also be noted that it has its own transformer station that is currently deactivated.
It benefits from good access by tarmac road to the entrance of the estate, and the paths within the property are in good condition.
There is an approved PIP, with feasibility for the construction of permanent housing up to 500m2 and for the construction of tourist developments, namely Tourism in Rural Areas, in the form of Country Houses or Agrotourism, with a maximum construction area of 4,000m2, and for the construction of rural hotels up to a total area of 6,000m2.
It is located in the municipality of Santiago do Cacém, and 14 km from Vila Nova de Milfontes. It consists of 3 rustic adjoining articles and an urban article with a total area of 282 m2, where there is a single storey house to be recovered, consisting of kitchen, 2 bedrooms, 2 living rooms, 2 bathrooms and pantry
The Estate has an irrigated area of 22ha, contracted with the irrigation association and another rainfed one. The cork oak forest, which is mostly made up of cork oaks, provides a yield of +/-2400 arrobas of cork every 10 years. The owners in recent years cultivated sweet potatoes to supply the Intermarché and Sonae hypermarkets.
The property has an irrigation channel from the Campilhas dam and a small stream that crosses the property. It has 3 boreholes, 2 wells, 2 ponds and electricity. It should also be noted that it has its own transformer station that is currently deactivated.
It benefits from good access by tarmac road to the entrance of the estate, and the paths within the property are in good condition.
There is an approved PIP, with feasibility for the construction of permanent housing up to 500m2 and for the construction of tourist developments, namely Tourism in Rural Areas, in the form of Country Houses or Agrotourism, with a maximum construction area of 4,000m2, and for the construction of rural hotels up to a total area of 6,000m2.
Contact
House 4 Bedrooms
Sesimbra, Sesimbra (Castelo), Distrito de Setúbal
Used · 235m²
With Garage
buy
2.350.000 €
4 bedroom villa, with luxury finishes and a privileged solar orientation, in one of the best areas of Quinta do Peru, a private condominium with 24-hour security.
Inserted in a plot with 1,268 m2 and 250 m2 of private gross area, this contemporary design villa, with 3 floors, is distributed as follows:
Floor 0:
- Living room and kitchen in open space with glazed access to the garden and pool area. The kitchen is fully equipped with high-end Siemens appliances.
Highlight in the kitchen for the induction hob with carbon filters from the Bora brand and in the living room for the high-performance stove from the Scan brand.
- 3 spacious suites with built-in wardrobes and large glazed spans. In the bathrooms, all ceramic tableware is from the Galassia brand, made in Italy.
- 1 guest bathroom
Floor 1:
- 1 suite with interior garden and access to terrace with leisure space
- 1 library/office with access to terrace
Floor -1:
- Open space currently to be used as a cinema room with full bathroom, machine room and 1 reading space. This space is very versatile, and can be transformed into a garage, games room, gym, and it is possible to create a flat with independent access. It can also be used as a maid’s room.
It has:
- Saltwater pool oriented south/west
- Private garden with professional landscaping
-Air conditioning
- Central Vacuum
- Thermal cut aluminium and sound insulation
Located next to the Arrábida Natural Park, in this villa you can enjoy the feeling of living in the tranquillity of the countryside, with all the amenities of the city. Several supermarkets, shops and public transport nearby.
The train station to Lisbon is a 5-minute drive away and it is only a 30-minute drive to Lisbon via the 2 bridges.
Proximity to the beaches of Sesimbra and Setúbal, considered the best in Europe.
Quinta do Peru is a residential development located in the region of Azeitão, close to Sesimbra and Setúbal. Known for its peaceful and safe environment, it is the ideal place for those looking for a serene environment that is close to nature.
What you can find on the Estate:
Golf course: Quinta do Peru Golf & Country Club is one of the main attractions, with an 18-hole golf course.
Security: Gated community with 24-hour security and access control
Leisure: Clubhouse with restaurant, bar, swimming pool and living areas.
Quality of Life: Living in a safe, quiet and beautiful environment, with access to recreational activities such as golf.
Proximity: Strategic location near Lisbon, offering a quiet getaway but easy access to the city.
Investment: Good investment opportunity, considering the appreciation of the property in a prestigious area.
Well-maintained landscaping: Extensive and well-maintained green areas.
Come and visit it!
For over 25 years Castelhana has been a renowned name in the Portuguese real estate sector. As a company of Dils group, we specialize in advising businesses, organizations and (institutional) investors in buying, selling, renting, letting and development of residential properties.
Founded in 1999, Castelhana has built one of the largest and most solid real estate portfolios in Portugal over the years, with over 600 renovation and new construction projects.
In Lisbon, we are based in Chiado, one of the most emblematic and traditional areas of the capital. In Porto, in Foz do Douro, one of the noblest places in the city and in the Algarve next to the renowned Vilamoura Marina.
We are waiting for you. We have a team available to give you the best support in your next real estate investment.
Contact us!
#ref:27776
Inserted in a plot with 1,268 m2 and 250 m2 of private gross area, this contemporary design villa, with 3 floors, is distributed as follows:
Floor 0:
- Living room and kitchen in open space with glazed access to the garden and pool area. The kitchen is fully equipped with high-end Siemens appliances.
Highlight in the kitchen for the induction hob with carbon filters from the Bora brand and in the living room for the high-performance stove from the Scan brand.
- 3 spacious suites with built-in wardrobes and large glazed spans. In the bathrooms, all ceramic tableware is from the Galassia brand, made in Italy.
- 1 guest bathroom
Floor 1:
- 1 suite with interior garden and access to terrace with leisure space
- 1 library/office with access to terrace
Floor -1:
- Open space currently to be used as a cinema room with full bathroom, machine room and 1 reading space. This space is very versatile, and can be transformed into a garage, games room, gym, and it is possible to create a flat with independent access. It can also be used as a maid’s room.
It has:
- Saltwater pool oriented south/west
- Private garden with professional landscaping
-Air conditioning
- Central Vacuum
- Thermal cut aluminium and sound insulation
Located next to the Arrábida Natural Park, in this villa you can enjoy the feeling of living in the tranquillity of the countryside, with all the amenities of the city. Several supermarkets, shops and public transport nearby.
The train station to Lisbon is a 5-minute drive away and it is only a 30-minute drive to Lisbon via the 2 bridges.
Proximity to the beaches of Sesimbra and Setúbal, considered the best in Europe.
Quinta do Peru is a residential development located in the region of Azeitão, close to Sesimbra and Setúbal. Known for its peaceful and safe environment, it is the ideal place for those looking for a serene environment that is close to nature.
What you can find on the Estate:
Golf course: Quinta do Peru Golf & Country Club is one of the main attractions, with an 18-hole golf course.
Security: Gated community with 24-hour security and access control
Leisure: Clubhouse with restaurant, bar, swimming pool and living areas.
Quality of Life: Living in a safe, quiet and beautiful environment, with access to recreational activities such as golf.
Proximity: Strategic location near Lisbon, offering a quiet getaway but easy access to the city.
Investment: Good investment opportunity, considering the appreciation of the property in a prestigious area.
Well-maintained landscaping: Extensive and well-maintained green areas.
Come and visit it!
For over 25 years Castelhana has been a renowned name in the Portuguese real estate sector. As a company of Dils group, we specialize in advising businesses, organizations and (institutional) investors in buying, selling, renting, letting and development of residential properties.
Founded in 1999, Castelhana has built one of the largest and most solid real estate portfolios in Portugal over the years, with over 600 renovation and new construction projects.
In Lisbon, we are based in Chiado, one of the most emblematic and traditional areas of the capital. In Porto, in Foz do Douro, one of the noblest places in the city and in the Algarve next to the renowned Vilamoura Marina.
We are waiting for you. We have a team available to give you the best support in your next real estate investment.
Contact us!
#ref:27776
Contact
House 12 Bedrooms
União das Freguesias de Setúbal, Distrito de Setúbal
Used · 628m²
With Garage
buy
4.200.000 €
Prior to the eighteenth century, this Quinta, for total restoration, was rebuilt in 1760, after the earthquake of 1755, becoming a manor house.
Located at the foot of the Castle of Palmela, it enjoys a privileged view over this Castle.
The manor house has 837.60 m2 of construction. Rooms and chapel with frescoes.
The farm also has an attached apartment, a swimming pool, support baths, 5 annex apartments (365m2), of recent construction, T1 and T2, independent, meeting rooms, two pavilions for events, one of them with an area of 500 m2, garages and several agricultural dependencies.
The total construction area is 3839.70m2.
Its urban land has an area of 13 hectares.
There are several water mines and boreholes on the property.
Outside an orange grove and pine trees, lakes and nooks with statues and other stone pieces with artistic and historical value.
This farm belongs to a company and its only asset.
Possibility of investment in several aspects.
The Quinta has an excellent location, at the gates of Setúbal, Palmela, 5 minutes from the fabulous beaches of the blue coast, and 25 minutes (45 kilometers) from Lisbon airport.
The information referred to shall not be binding. You should consult the documentation of the property.
Located at the foot of the Castle of Palmela, it enjoys a privileged view over this Castle.
The manor house has 837.60 m2 of construction. Rooms and chapel with frescoes.
The farm also has an attached apartment, a swimming pool, support baths, 5 annex apartments (365m2), of recent construction, T1 and T2, independent, meeting rooms, two pavilions for events, one of them with an area of 500 m2, garages and several agricultural dependencies.
The total construction area is 3839.70m2.
Its urban land has an area of 13 hectares.
There are several water mines and boreholes on the property.
Outside an orange grove and pine trees, lakes and nooks with statues and other stone pieces with artistic and historical value.
This farm belongs to a company and its only asset.
Possibility of investment in several aspects.
The Quinta has an excellent location, at the gates of Setúbal, Palmela, 5 minutes from the fabulous beaches of the blue coast, and 25 minutes (45 kilometers) from Lisbon airport.
The information referred to shall not be binding. You should consult the documentation of the property.
Contact
House 8 Bedrooms
Tunes, Algoz e Tunes, Silves, Distrito de Faro
Used · 710m²
With Garage
buy
2.500.000 €
The main house spans approximately 600 sqm and comprises 4 en-suitebedrooms on the upper floor; 1 en-suite bedroom, a guest bathroom, a living and dining area spanning over 100 sqm, a cozy lounge with a fireplace, kitchen, and laundry on the ground floor; the basement, connected through both the garage and the interior of the house, features an office, sauna and baths (with bathtub and shower), a wine cellar, and a spacious garage with an automatic gate. An adjacent covered terrace outside the kitchen serves as a dining area and barbecue spot, a fantastic space to enjoy the tranquility and mild evening temperatures of the location.
Separately, there is a small building, fully equipped with all amenities - a guest house, if desired. Located near the vegetable garden, it includes 3 bedrooms (1 en-suite with an independent entrance), a bathroom, a fireplace-equipped living room, a fitted kitchen, a covered terrace with a barbecue area, a carport, and garage space for 4 cars, along with exterior space for 10 parking spots. On this ample plot, in a privileged location, one can revel in the refreshing pool (12 m x 7 m for adults and children) with a jacuzzi, surrounded by a flourishing garden and bordered by lush lawns.
Key features include central heating with fuel, air conditioning, southern exposure, wheelchair accessibility, a walled property with an automatic gate and video surveillance, an alarm system, and a security code. Despite being used, the structural and exterior maintenance of the buildings is in good condition. Additionally, there is permission for the construction of a tourist complex comprising 15 villas, each 150m², with a reception area and parking.
This 52,960 sqm property boasts an extraordinary 360° view with the coastline and sea in the distant horizon, offering absolute tranquility that soothes the senses, providing an indescribable panoramic view from its terraces and balconies. Lastly, the property’s location is highly exclusive: 5 minutes from the A22 motorway (also known as the Via do Infante de Sagres) and 10 minutes from the Gare de Tunes, a railway connection to Lisbon (and/or Porto), functioning as an intersection point with the Southern Line (Campolide-Tunes). It’s 15 minutes from Albufeira, half an hour from Faro, and an hour from Spain.
Separately, there is a small building, fully equipped with all amenities - a guest house, if desired. Located near the vegetable garden, it includes 3 bedrooms (1 en-suite with an independent entrance), a bathroom, a fireplace-equipped living room, a fitted kitchen, a covered terrace with a barbecue area, a carport, and garage space for 4 cars, along with exterior space for 10 parking spots. On this ample plot, in a privileged location, one can revel in the refreshing pool (12 m x 7 m for adults and children) with a jacuzzi, surrounded by a flourishing garden and bordered by lush lawns.
Key features include central heating with fuel, air conditioning, southern exposure, wheelchair accessibility, a walled property with an automatic gate and video surveillance, an alarm system, and a security code. Despite being used, the structural and exterior maintenance of the buildings is in good condition. Additionally, there is permission for the construction of a tourist complex comprising 15 villas, each 150m², with a reception area and parking.
This 52,960 sqm property boasts an extraordinary 360° view with the coastline and sea in the distant horizon, offering absolute tranquility that soothes the senses, providing an indescribable panoramic view from its terraces and balconies. Lastly, the property’s location is highly exclusive: 5 minutes from the A22 motorway (also known as the Via do Infante de Sagres) and 10 minutes from the Gare de Tunes, a railway connection to Lisbon (and/or Porto), functioning as an intersection point with the Southern Line (Campolide-Tunes). It’s 15 minutes from Albufeira, half an hour from Faro, and an hour from Spain.
Contact
Detached House 6 Bedrooms
Santo Estevão, Benavente, Distrito de Santarém
Used · 1,120m²
With Swimming Pool
buy
2.250.000 €
Porta da Frente Christie’s is pleased to present this magnificent property in the exclusive Mata do Duque, located in Santo Estêvão, Benavente.
This property, which stands out for its privacy and size, consists of a main house with over 1,100 square meters, comfortably dividing the social and private areas. On the ground floor, you will find two living rooms and a dining room with direct access to the garden and pool. Also on this floor is a spacious and fully equipped kitchen, connected to a breakfast area and a laundry room with a service suite. A wine cellar for wine enthusiasts and a guest area, consisting of a living room, two complete suites, and an independent entrance, complete this level. On the first floor, there are 3 large and bright suites, with the master suite offering access to a generous balcony.
The entire property is surrounded by 2 hectares of meticulously maintained land. It features a large garden, a fruit tree area, a spacious swimming pool supported by changing rooms, a barbecue, and a game room. There are also two closed garages and an annex that serves as a one-bedroom apartment (T1). Additional features include a private water supply through a borehole and solar panels for water heating.
Mata do Duque, located in Santo Estêvão, is a prestigious residential area in the municipality of Benavente. Known for its tranquility and natural surroundings, the area is characterized by vast private estates on large plots, offering privacy and a lifestyle in direct contact with nature. It is highly sought after by those who value the serenity of the countryside without compromising on comfort and proximity to Lisbon, which is about 40 minutes away.
Porta da Frente Christie’s, with nearly three decades of experience in the real estate market, stands out for its excellence in properties and developments, both for sale and for rent. Selected by the prestigious Christie’s International Real Estate brand to represent Portugal in the areas of Lisbon, Cascais, Oeiras, and Alentejo, our primary mission is to provide excellent service to all our clients.
This property, which stands out for its privacy and size, consists of a main house with over 1,100 square meters, comfortably dividing the social and private areas. On the ground floor, you will find two living rooms and a dining room with direct access to the garden and pool. Also on this floor is a spacious and fully equipped kitchen, connected to a breakfast area and a laundry room with a service suite. A wine cellar for wine enthusiasts and a guest area, consisting of a living room, two complete suites, and an independent entrance, complete this level. On the first floor, there are 3 large and bright suites, with the master suite offering access to a generous balcony.
The entire property is surrounded by 2 hectares of meticulously maintained land. It features a large garden, a fruit tree area, a spacious swimming pool supported by changing rooms, a barbecue, and a game room. There are also two closed garages and an annex that serves as a one-bedroom apartment (T1). Additional features include a private water supply through a borehole and solar panels for water heating.
Mata do Duque, located in Santo Estêvão, is a prestigious residential area in the municipality of Benavente. Known for its tranquility and natural surroundings, the area is characterized by vast private estates on large plots, offering privacy and a lifestyle in direct contact with nature. It is highly sought after by those who value the serenity of the countryside without compromising on comfort and proximity to Lisbon, which is about 40 minutes away.
Porta da Frente Christie’s, with nearly three decades of experience in the real estate market, stands out for its excellence in properties and developments, both for sale and for rent. Selected by the prestigious Christie’s International Real Estate brand to represent Portugal in the areas of Lisbon, Cascais, Oeiras, and Alentejo, our primary mission is to provide excellent service to all our clients.
Contact
Farm 14 Bedrooms
Olhos de Água, Albufeira e Olhos de Água, Distrito de Faro
To demolish or rebuild · 250m²
buy
2.500.000 €
Farm with Palatial house from the 19th century, Patã, Albufeira
Farm with 8.8 hectares, with house built in the 19th century. It is located about 11 km from Vilamoura, 7 km from Albufeira and 2.1 km from Falésia beach, despite this proximity to the Algarve coast, rurality and countryside air are present in all their splendor. The predominant trees are carob, fig and almond trees, in addition to a citrus garden and an olive grove.
The house was built on top of a hill, surrounded by eight hectares of land. The characteristics and requirements of life in that period are well marked in the existing construction. Where the ground floor was occupied predominantly by warehouses for agricultural products and to collect the implements used in the treatment of the land. This floor was also used as a stable for animals used in farming or transporting products. The upper floor was reserved for the owners’ dwelling with living quarters, meals and their rooms. The sanitary facilities were located outside the main building.
The existing hotel project can be implemented or changed to adapt to what is desired.
This is a place that brings together all the conditions for setting up a rural tourism hotel, with the potential for creating a vineyard and or other culture such as avocados. At this moment there is freedom and space to carry out a project that is linked to the land and the Algarve customs with a strong tourist component, alternative to the sun and the beach.
The existing accesses are reasonable and have all the minimum infrastructure to carry out any project. It has a water intake hole and a cistern. This property
this is about 6 km from Boliqueime, the nearest town with all the services and commerce desired by the most demanding
Farm with 8.8 hectares, with house built in the 19th century. It is located about 11 km from Vilamoura, 7 km from Albufeira and 2.1 km from Falésia beach, despite this proximity to the Algarve coast, rurality and countryside air are present in all their splendor. The predominant trees are carob, fig and almond trees, in addition to a citrus garden and an olive grove.
The house was built on top of a hill, surrounded by eight hectares of land. The characteristics and requirements of life in that period are well marked in the existing construction. Where the ground floor was occupied predominantly by warehouses for agricultural products and to collect the implements used in the treatment of the land. This floor was also used as a stable for animals used in farming or transporting products. The upper floor was reserved for the owners’ dwelling with living quarters, meals and their rooms. The sanitary facilities were located outside the main building.
The existing hotel project can be implemented or changed to adapt to what is desired.
This is a place that brings together all the conditions for setting up a rural tourism hotel, with the potential for creating a vineyard and or other culture such as avocados. At this moment there is freedom and space to carry out a project that is linked to the land and the Algarve customs with a strong tourist component, alternative to the sun and the beach.
The existing accesses are reasonable and have all the minimum infrastructure to carry out any project. It has a water intake hole and a cistern. This property
this is about 6 km from Boliqueime, the nearest town with all the services and commerce desired by the most demanding
Contact
Farm 9 Bedrooms
Charneca, Santa Bárbara de Nexe, Faro, Distrito de Faro
New · 540m²
With Swimming Pool
buy
2.490.000 €
Property, 1.48 ha of land with two 4 and 5-bedroom villas, totalling 540 sqm (gross construction area), a garden and a swimming pool, in Santa Barbára de Nexe, Faro, in the Algarve. The main house has a living room with double height ceiling, fireplace, cobblestone flooring, and large windows on the entrance floor. Dining room, kitchen, two suites, guest bathroom, and access to the garden. The first floor comprises two suites and a large terrace with sea view. The annex building has five separate suites, all with individual patios, and has a roof terrace with sea view that can be used as a lounge area. Possibility of profitability as rural tourism or local accommodation. Big garden area with a 15-metre swimming pool with bar area and bathroom.
The villa and the annexe have ducted air-conditioning, thermally broken window frames and double glazing, lots of natural light, outdoor parking for 15 cars, located in a quiet area with lots of privacy just a few minutes from the centre of Santa Bárbara de Nexe and local shops.
Santa Bárbara de Nexe is a village, located between Faro, Loulé and São Brás de Alportel, in the Algarve region. Between the sea and the mountains, in a Mediterranean atmosphere, 10-minute driving distance from Faro International Airport, several beaches and golf courses, the prestigious Golden Triangle (Quinta do Lago/Vale do Lobo/Vilamoura) is served by road EM 520 and the Loulé-Sul and Faro / S. Brás junctions of A22-Via do Infante. Algarve Stadium and Cidades Park are located nearby.
The villa and the annexe have ducted air-conditioning, thermally broken window frames and double glazing, lots of natural light, outdoor parking for 15 cars, located in a quiet area with lots of privacy just a few minutes from the centre of Santa Bárbara de Nexe and local shops.
Santa Bárbara de Nexe is a village, located between Faro, Loulé and São Brás de Alportel, in the Algarve region. Between the sea and the mountains, in a Mediterranean atmosphere, 10-minute driving distance from Faro International Airport, several beaches and golf courses, the prestigious Golden Triangle (Quinta do Lago/Vale do Lobo/Vilamoura) is served by road EM 520 and the Loulé-Sul and Faro / S. Brás junctions of A22-Via do Infante. Algarve Stadium and Cidades Park are located nearby.
Contact
Farm 16 Bedrooms
Barragem Santa Clara, Santa Clara-a-Velha, Odemira, Distrito de Beja
Used · 208m²
With Garage
buy
2.950.000 €
16-bedroom property, 254 sqm of gross construction area, set in a plot of land with 6 hectares, with heliport, overlooking the Santa Clara dam, terraces, garden and garage, in Santa Clara a Velha, Odemira, Algarve. It has solar panels. It comprises two large living rooms (80 sqm and 30 sqm), with fireplace and heat recuperator, sixteen bedrooms, fourteen of which are en suite, fully equipped professional kitchen, laundry room, massage room, wood-burning sauna, yoga room, pizza oven, and barbecue. Storage rooms, battery deposit and generator shed. Also two hectares automatically irrigated, completely organic, terraced gardens with a 70 sqm greenhouse, fruit trees, vegetable gardens, ornamental trees, and lawn shrubs. Fully private and secluded. Currently working as local accommodation. Ideal for investment.
Set in a beautiful lakeside location in the southwest corner of Portugal, the property is surrounded by landscape with a wide variety of wildlife, and rare birds in its garden and surrounding landscape.
Located in Baixo Alentejo, in the municipality of Odemira, at an approximate distance of 40 km from both the South and West coasts. It is located 20-minute driving distance from the train station, 1 hour from Faro Airport and a two and half-hour drive from Lisbon.
Set in a beautiful lakeside location in the southwest corner of Portugal, the property is surrounded by landscape with a wide variety of wildlife, and rare birds in its garden and surrounding landscape.
Located in Baixo Alentejo, in the municipality of Odemira, at an approximate distance of 40 km from both the South and West coasts. It is located 20-minute driving distance from the train station, 1 hour from Faro Airport and a two and half-hour drive from Lisbon.
Contact
Country Estate 36 Bedrooms
Vale Fuseiros, São Bartolomeu de Messines, Silves, Distrito de Faro
Used · 307m²
With Swimming Pool
buy
2.500.000 €
Algarve, Silves, agricultural homestead located next to Barragem do Arade, Messines, rural hotel construction, natural area
Agricultural estate, bordering the Arade dam, Messines, Silves, with a land area of 174.06 Ha (1 740 760 m2), inserted in a protected area, near the breeding center of the Iberian Lynx, with fantastic views of the dam and from nature, the location of the property is in the transition from Barrocal to Serra do Caldeirão.
In this estate, agricultural projects can be developed, as well as the construction of a rural hotel with an area of 2000 m2, having already been approved the feasibility of building it. These features will make it possible to contribute economically to the development of the area.
The architectural development of the Hotel in rural areas from an existing old building will be carried out by modules taking into account the morphology of the land, with the concern of giving all rooms the best view of the mountains, creating all the security and facilitating the accesses for the greatest comfort of the guests.
The entire area is classified as a non-priority agricultural area and a natural forest area for maintenance and protection due to the ecological reserve of the municipality of Silves
The existing construction will be maintained in its main elements where the new construction will integrate urban and landscape where wooden walkways will allow pedestrian circulation next to the house and following the terraces and retaining walls in stone, to preserve showing how the agricultural activity in the recent past was practiced.
The promotion of this hotel is based on its landscapes, tranquility and fresh air, in addition to the knowledge of the still living cultural traditions of the neighboring rural populations through the creation of social relationships, in a convivial style, with regard to knowledge, interaction and familiarization with their activities, namely the production of cork, arbutus, citrus, beekeeping, gastronomy and other cultural traits of that region, in addition to agricultural production, with the support of its own facilities, which are expected to be implemented on the property, in particular a winery and the respective cultivation of vines, in various areas of the property, based on the experimentation of planting various varieties, for wine production in order to obtain products that are markedly their own, are undoubtedly strong points of tourist attraction and therefore guarantees for the sustainability of the enterprise activity.
Agricultural farm with unique characteristics in the European space, with enormous potential for tourism / agricultural investment
Agricultural estate, bordering the Arade dam, Messines, Silves, with a land area of 174.06 Ha (1 740 760 m2), inserted in a protected area, near the breeding center of the Iberian Lynx, with fantastic views of the dam and from nature, the location of the property is in the transition from Barrocal to Serra do Caldeirão.
In this estate, agricultural projects can be developed, as well as the construction of a rural hotel with an area of 2000 m2, having already been approved the feasibility of building it. These features will make it possible to contribute economically to the development of the area.
The architectural development of the Hotel in rural areas from an existing old building will be carried out by modules taking into account the morphology of the land, with the concern of giving all rooms the best view of the mountains, creating all the security and facilitating the accesses for the greatest comfort of the guests.
The entire area is classified as a non-priority agricultural area and a natural forest area for maintenance and protection due to the ecological reserve of the municipality of Silves
The existing construction will be maintained in its main elements where the new construction will integrate urban and landscape where wooden walkways will allow pedestrian circulation next to the house and following the terraces and retaining walls in stone, to preserve showing how the agricultural activity in the recent past was practiced.
The promotion of this hotel is based on its landscapes, tranquility and fresh air, in addition to the knowledge of the still living cultural traditions of the neighboring rural populations through the creation of social relationships, in a convivial style, with regard to knowledge, interaction and familiarization with their activities, namely the production of cork, arbutus, citrus, beekeeping, gastronomy and other cultural traits of that region, in addition to agricultural production, with the support of its own facilities, which are expected to be implemented on the property, in particular a winery and the respective cultivation of vines, in various areas of the property, based on the experimentation of planting various varieties, for wine production in order to obtain products that are markedly their own, are undoubtedly strong points of tourist attraction and therefore guarantees for the sustainability of the enterprise activity.
Agricultural farm with unique characteristics in the European space, with enormous potential for tourism / agricultural investment
Contact
House 6 Bedrooms Triplex
Arranhado, Pechão, Olhão, Distrito de Faro
New · 488m²
With Swimming Pool
buy
2.650.000 €
Ref.: 3124-V6NAM
House in the finishing phase, inserted in a plot of land with 3300 m2 located in Pechão, Olhão with swimming pool, 5 suites, winter garden and annex.
Composed by:
Basement Floor: Hall, interior garden, 2 suites, large living room, guest bathroom, wine cellar with kitchen, gym or games room, technical area and storage;
Floor 0 : Hall, fully equipped kitchen, laundry, guest bathroom, living room with fireplace and dining room, 1 suite with balcony, office with fireplace, interior garden, porches.
Floor 1: hall of bedrooms, 2 suites with balconies, clouset, terrace.
Equipment:
- PVC exterior openings with double glazing;
- Fully equipped kitchen with Bosch brand (hob, extractor fan, oven, dishwasher, washing machine, fridge combi);
- 2 fireplaces
- Video intercom;
- Automated gates;
- Mediterranean Garden
- Irrigation system;
- Heat pump for heating domestic hot water;
- Air conditioning with all compartments;
- Winter Garden
- Swimming pool 15 x 4.5 m;
- Barbecue and oven.
- Battery-powered photovoltaic panels
The information provided, even if accurate, does not dispense with its confirmation and cannot be considered binding.
We take care of your credit process, without bureaucracy and without costs. Credit Intermediary No. 0002292.
House in the finishing phase, inserted in a plot of land with 3300 m2 located in Pechão, Olhão with swimming pool, 5 suites, winter garden and annex.
Composed by:
Basement Floor: Hall, interior garden, 2 suites, large living room, guest bathroom, wine cellar with kitchen, gym or games room, technical area and storage;
Floor 0 : Hall, fully equipped kitchen, laundry, guest bathroom, living room with fireplace and dining room, 1 suite with balcony, office with fireplace, interior garden, porches.
Floor 1: hall of bedrooms, 2 suites with balconies, clouset, terrace.
Equipment:
- PVC exterior openings with double glazing;
- Fully equipped kitchen with Bosch brand (hob, extractor fan, oven, dishwasher, washing machine, fridge combi);
- 2 fireplaces
- Video intercom;
- Automated gates;
- Mediterranean Garden
- Irrigation system;
- Heat pump for heating domestic hot water;
- Air conditioning with all compartments;
- Winter Garden
- Swimming pool 15 x 4.5 m;
- Barbecue and oven.
- Battery-powered photovoltaic panels
The information provided, even if accurate, does not dispense with its confirmation and cannot be considered binding.
We take care of your credit process, without bureaucracy and without costs. Credit Intermediary No. 0002292.
Contact
House 9 Bedrooms
Varandas do Lago, Almancil, Loulé, Distrito de Faro
Used · 754m²
With Garage
buy
3.600.000 €
9-bedroom villa with 754 sqm of gross construction area, a garage for 4 vehicles, swimming pool, jacuzzi, and garden, set on a 950 sqm plot in the Varandas do Lago development in Almancil, Algarve. This villa, with a timeless modern style and designed by architect Rita Conceição Sila (Ateliê Frederico Valsassina), is characterized by its spacious rooms, high-quality finishes, and abundant natural light in all areas, with the following distribution:
The main floor features a very large living area with 84 sqm and a fireplace divided into three areas: a living area, dining area, and reading area, all with access to the 98 sqm covered terrace that is adjacent to the pool and garden. This floor also includes a guest bathroom, storage, four en-suite bedrooms, each with a private balcony, and a kitchen with an island and access to a 37 sqm outdoor patio for al fresco dining.
On the lower floor, there is another living / TV room with 44 sqm, a guest bathroom, five bedrooms, four of which are en-suite with direct access to the garden, a jacuzzi, laundry room, linen room, storage/pantry, utility room, and a huge garage for 4-5 vehicles with 124 sqm.
The Varandas do Lago development is located between the prestigious areas of Vale do Lobo and Quinta do Lago, and it is a highly sought-after region by tourists and residents due to its privileged location near the beach and the main luxury resorts in the region. In addition to easy access to the beaches of Vale do Garrão and the tourist attractions of the Algarve region, residents also have access to a variety of top-class facilities such as golf courses, spas, restaurants, shops, and tennis clubs.
Located within a 5-minute drive from Vale do Lobo and Quinta do Lago, exclusive resorts with beaches, golf courses, and a wide range of services for their residents, including a pharmacy, supermarket, restaurants, medical center, security, gyms, tennis, bicycles, and more. It is also a 30-minute drive from Faro Airport and 2.5 hours from Lisbon.
The main floor features a very large living area with 84 sqm and a fireplace divided into three areas: a living area, dining area, and reading area, all with access to the 98 sqm covered terrace that is adjacent to the pool and garden. This floor also includes a guest bathroom, storage, four en-suite bedrooms, each with a private balcony, and a kitchen with an island and access to a 37 sqm outdoor patio for al fresco dining.
On the lower floor, there is another living / TV room with 44 sqm, a guest bathroom, five bedrooms, four of which are en-suite with direct access to the garden, a jacuzzi, laundry room, linen room, storage/pantry, utility room, and a huge garage for 4-5 vehicles with 124 sqm.
The Varandas do Lago development is located between the prestigious areas of Vale do Lobo and Quinta do Lago, and it is a highly sought-after region by tourists and residents due to its privileged location near the beach and the main luxury resorts in the region. In addition to easy access to the beaches of Vale do Garrão and the tourist attractions of the Algarve region, residents also have access to a variety of top-class facilities such as golf courses, spas, restaurants, shops, and tennis clubs.
Located within a 5-minute drive from Vale do Lobo and Quinta do Lago, exclusive resorts with beaches, golf courses, and a wide range of services for their residents, including a pharmacy, supermarket, restaurants, medical center, security, gyms, tennis, bicycles, and more. It is also a 30-minute drive from Faro Airport and 2.5 hours from Lisbon.
Contact
Farm 10 Bedrooms
Luz de Tavira, Luz de Tavira e Santo Estêvão, Distrito de Faro
13,137m²
buy
4.500.000 €
Property with an area of approximately 3 hectares. It currently consists of rustic with a citrus orchard and fruit trees with irrigation system and water wells. Urban with a 2-storey house in which the ground floor has a living room, kitchen and bathroom and the 1st floor with 4 suites, has an air conditioning system and solar panels. It also has an annex consisting of a 2 bedroom apartment, and an outdoor pool. Another of the urban items consists of a covered garage space and 3 apartments, 1 T3 and 2 T2 and even the caretaker’s house and several warehouses for storage.
About the location and surroundings, it confronts existing farms as well as the EN.125. About 2.8 km away is Praia do Barril, and the center of Tavira is about 6 km away. It has golf courses, white sand beaches, shopping centres, supermarkets, hotels, water parks, all services and general commerce in its proximity.
The urban use of the land was proposed to the Municipality of Tavira, whose approved solution complies with the municipality’s PDM, and is also included in the municipal planning instrument called Urbanization Plan for Luz de Tavira.
The project was approved for a total of 85 dwellings, with the following distribution: 54 lots of single-family houses of typologies T3 and T4 with construction areas between 157 sq.m and 197 sq.m, 8 units with private pool and all with private parking spaces ; 4 multifamily buildings, with 30 apartments of types T1, T2 and T3 with parking in the basement of the buildings. The project also provides for maintenance of the main house, a T4 house with private pool and parking.
The total construction area for housing is 13,137.50 sq.m, with an area for basement garages of 1,353.50 sq.m. The project also foresees green spaces, access roads and a leisure area with swimming pools and a tennis court with the character of a closed condominium, with access through Rua do Burguel.
About the location and surroundings, it confronts existing farms as well as the EN.125. About 2.8 km away is Praia do Barril, and the center of Tavira is about 6 km away. It has golf courses, white sand beaches, shopping centres, supermarkets, hotels, water parks, all services and general commerce in its proximity.
The urban use of the land was proposed to the Municipality of Tavira, whose approved solution complies with the municipality’s PDM, and is also included in the municipal planning instrument called Urbanization Plan for Luz de Tavira.
The project was approved for a total of 85 dwellings, with the following distribution: 54 lots of single-family houses of typologies T3 and T4 with construction areas between 157 sq.m and 197 sq.m, 8 units with private pool and all with private parking spaces ; 4 multifamily buildings, with 30 apartments of types T1, T2 and T3 with parking in the basement of the buildings. The project also provides for maintenance of the main house, a T4 house with private pool and parking.
The total construction area for housing is 13,137.50 sq.m, with an area for basement garages of 1,353.50 sq.m. The project also foresees green spaces, access roads and a leisure area with swimming pools and a tennis court with the character of a closed condominium, with access through Rua do Burguel.
Contact
Farm 20 Bedrooms
Maxial e Monte Redondo, Torres Vedras, Distrito de Lisboa
Used · 5,000m²
With Garage
buy
6.500.000 €
18th-century manorial estate with a palace in Torres Vedras, just 45 minutes from Lisbon.
Former residence of the Counts of Tarouca, the property, classified as Public Interest, boasts over 5,000m2 of built area, comprising a main house (manor), several annexes, a chapel, cellar, gardens (15,000 m2), and a 9-hectare plot of land with characteristic regional flora (pine trees, cork oaks, elm trees, strawberry trees, laurels, chestnut trees).
The manor, dating back to the 18th and 19th centuries, consists of 3 floors, with a gross built area of 1,700m2, and is distinguished by its imposing stone staircase, plastered walls, wooden floors and ceilings, frescoes, tiled coatings, and views over a large quadrangular courtyard. Highlighted is the property’s entrance through a stone archway, a gift to the Tarouca family for their contribution to the construction of the Palace of Mafra.
The gardens and extensive woodland provide an idyllic setting for serene walks and moments of contemplation, along shaded avenues, ornamental fountains, and historical heritage (chapel dedicated to Santo André Avelino, from 1778, and the Chapel of Santa Maria Madalena, from the early 19th century). Located at the front of the property, the late 18th-century Chapel, magnificently restored, impresses with its tile panels and the elegance of its Baroque style, with details that evoke possible past connections to Freemasonry.
In the wings adjoining the historic manor, an area built in the 1990s currently houses the facilities of an association, with the potential to create a truly unique lodging experience, where comfort merges with historical splendor.
With a rich history and timeless beauty, this property has enormous potential for a tourism project, offering a truly memorable experience where the past and present converge to create unforgettable moments of refinement and beauty.
Former residence of the Counts of Tarouca, the property, classified as Public Interest, boasts over 5,000m2 of built area, comprising a main house (manor), several annexes, a chapel, cellar, gardens (15,000 m2), and a 9-hectare plot of land with characteristic regional flora (pine trees, cork oaks, elm trees, strawberry trees, laurels, chestnut trees).
The manor, dating back to the 18th and 19th centuries, consists of 3 floors, with a gross built area of 1,700m2, and is distinguished by its imposing stone staircase, plastered walls, wooden floors and ceilings, frescoes, tiled coatings, and views over a large quadrangular courtyard. Highlighted is the property’s entrance through a stone archway, a gift to the Tarouca family for their contribution to the construction of the Palace of Mafra.
The gardens and extensive woodland provide an idyllic setting for serene walks and moments of contemplation, along shaded avenues, ornamental fountains, and historical heritage (chapel dedicated to Santo André Avelino, from 1778, and the Chapel of Santa Maria Madalena, from the early 19th century). Located at the front of the property, the late 18th-century Chapel, magnificently restored, impresses with its tile panels and the elegance of its Baroque style, with details that evoke possible past connections to Freemasonry.
In the wings adjoining the historic manor, an area built in the 1990s currently houses the facilities of an association, with the potential to create a truly unique lodging experience, where comfort merges with historical splendor.
With a rich history and timeless beauty, this property has enormous potential for a tourism project, offering a truly memorable experience where the past and present converge to create unforgettable moments of refinement and beauty.
Contact
Mansion 17 Bedrooms
S.Maria e S.Miguel, S.Martinho, S.Pedro Penaferrim, Sintra, Distrito de Lisboa
For refurbishment · 886m²
With Garage
buy
2.190.000 €
MAKE THE BEST DEAL WITH US
Discover the most recent mansion in the historic center of Sintra, with a housing tourism project in the final stages of approval, comprising:
2nd floor: 3 suites + 1 single room with lounge
1st floor: 4 double suites + 1 superior suite with lounge
Floor 0: 4 double suites + 1 superior suite with lounge
Floor -1: Bar + breakout room + 2 living rooms + 2 dining rooms
Floor -2: 1 suite + 1 suite with living room
Attachment:
1st floor: Studio consisting of kitchen, bedroom and bathroom.
Floor 0: Garage
You can also enjoy a garden with 1700m2 and private parking in the palace.
In addition to being an extraordinary property, it has excellent access to transport:
- 2 min from Sintra train station;
- 1 min by bus;
Having gastronomic experiences on the doorstep is what your guests want:
- 2 minutes from the restaurant ’A Raposa’;
- 3 minutes from the ’Incomum by Luis Santos’ restaurant;
- 2 minutes from the ’Raíz Sintra’ restaurant;
- 10 min Café Paris.
For moments of relaxation, you can take the opportunity to discover the city:
- 7 min Palace of the Villa;
- 15 min Monserrate Park;
- 20 min Pena Palace;
- 15 min Palace and Quinta da Regaleira.
Sintra, Monte da Lua, is a place full of magic and mystery where nature and Man come together in such a perfect symbiosis that UNESCO has classified it as a World Heritage Site.
Sintra is a tourist town at the foot of the Sintra Mountains in Portugal, close to the capital, Lisbon. Long a royal sanctuary, its wooded grounds are studded with pastel farmhouses and palaces. The National Palace of Sintra, in Moorish and Manueline style, is distinguished by its two stunning identical chimneys and elaborate tiles. The hilltop 19th-century Pena National Palace is known for its extravagant design and stunning views.
We take care of your credit process, without bureaucracy, presenting the best solutions for each client.
Credit intermediary certified by Banco de Portugal under number 0001802.
We help you with the whole process! Contact us directly or leave your information and we’ll follow-up shortly
Discover the most recent mansion in the historic center of Sintra, with a housing tourism project in the final stages of approval, comprising:
2nd floor: 3 suites + 1 single room with lounge
1st floor: 4 double suites + 1 superior suite with lounge
Floor 0: 4 double suites + 1 superior suite with lounge
Floor -1: Bar + breakout room + 2 living rooms + 2 dining rooms
Floor -2: 1 suite + 1 suite with living room
Attachment:
1st floor: Studio consisting of kitchen, bedroom and bathroom.
Floor 0: Garage
You can also enjoy a garden with 1700m2 and private parking in the palace.
In addition to being an extraordinary property, it has excellent access to transport:
- 2 min from Sintra train station;
- 1 min by bus;
Having gastronomic experiences on the doorstep is what your guests want:
- 2 minutes from the restaurant ’A Raposa’;
- 3 minutes from the ’Incomum by Luis Santos’ restaurant;
- 2 minutes from the ’Raíz Sintra’ restaurant;
- 10 min Café Paris.
For moments of relaxation, you can take the opportunity to discover the city:
- 7 min Palace of the Villa;
- 15 min Monserrate Park;
- 20 min Pena Palace;
- 15 min Palace and Quinta da Regaleira.
Sintra, Monte da Lua, is a place full of magic and mystery where nature and Man come together in such a perfect symbiosis that UNESCO has classified it as a World Heritage Site.
Sintra is a tourist town at the foot of the Sintra Mountains in Portugal, close to the capital, Lisbon. Long a royal sanctuary, its wooded grounds are studded with pastel farmhouses and palaces. The National Palace of Sintra, in Moorish and Manueline style, is distinguished by its two stunning identical chimneys and elaborate tiles. The hilltop 19th-century Pena National Palace is known for its extravagant design and stunning views.
We take care of your credit process, without bureaucracy, presenting the best solutions for each client.
Credit intermediary certified by Banco de Portugal under number 0001802.
We help you with the whole process! Contact us directly or leave your information and we’ll follow-up shortly
Contact
Apartment 4 Bedrooms
Cascais e Estoril, Distrito de Lisboa
Under construction · 187m²
With Garage
buy
2.440.000 €
New 4-bedroom duplex apartment with 187 sqm of gross private area, featuring a terrace, garden, communal swimming pool and parking in AZO LUZ VIVA, Cascais. The apartment boasts a fully equipped kitchen, oak wood flooring, underfloor heating, air conditioning, and heated towel rails.
The generous balconies and terrace invite year-round outdoor living. The interior design promotes dialogue between different spaces, with kitchens blending into spacious living rooms and living areas extending to the outdoors. This contemporary retreat offers an oasis of tranquility, with landscaped areas dotted with native trees, complemented by leisure facilities including a gym, sauna, swimming pool, and a magnificent deck.
AZO LUZ VIVA is located a 5-minute drive from Cascais village center, Palmela Park, Rainha Beach, Ribeira Beach, and Seixas Palace. It’s 10 minutes from Cascais Marina, Estoril, and King’s College School. Lisbon and Humberto Delgado Airport are just 30 minutes away.
The generous balconies and terrace invite year-round outdoor living. The interior design promotes dialogue between different spaces, with kitchens blending into spacious living rooms and living areas extending to the outdoors. This contemporary retreat offers an oasis of tranquility, with landscaped areas dotted with native trees, complemented by leisure facilities including a gym, sauna, swimming pool, and a magnificent deck.
AZO LUZ VIVA is located a 5-minute drive from Cascais village center, Palmela Park, Rainha Beach, Ribeira Beach, and Seixas Palace. It’s 10 minutes from Cascais Marina, Estoril, and King’s College School. Lisbon and Humberto Delgado Airport are just 30 minutes away.
Contact
Country Estate
Santa Clara e Castelo Viegas, Coimbra, Distrito de Coimbra
For refurbishment · 6,500m²
buy
3.000.000 €
Quinta do Mosteiro de São Jorge, a 37-hectare estate made up of a series of buildings of a distinctive nature and a vast area of woodland and irrigated land, located on the south bank of the River Mondego, combines the advantages of a bucolic setting with the proximity of the city of Coimbra and its World Heritage University.
The urban part of the property has a built-up area of around 6,500sqm, divided into three distinct bodies, including the cloister, the church, the friars’ refectory, a small chapel next to the monks’ cell, as well as a large 17th-century corner balcony with a magnificent view over the Mondego, baroque tiles throughout most of the building and a painting by André Gonçalves dating from 1751.
Although the foundation of the Monastery of St. George is shrouded in mystery, miraculous legends place it in the early 11th century and by the middle of the following century it was inhabited by the canons of St. Augustine.
With the exception of the period between the 16th and 18th centuries, when it was in the hands of the Jesuits, the monastery remained in the possession of the Augustinians until 1834, when the extinction of the religious orders meant that the Quinta and the monastery passed into the hands of private individuals, beginning a path of slow and progressive degradation of the building, which brought it to a state of almost complete ruin.
In 1999, the Monastery of St. George acquired the Quinta and began a vast and comprehensive campaign of works to adapt it to the needs of the Vasco da Gama University School, which operated there until the end of 2013.
Very interesting for a tourist investment due to its location, its built-up area and its historical, architectural and landscape value.
The urban part of the property has a built-up area of around 6,500sqm, divided into three distinct bodies, including the cloister, the church, the friars’ refectory, a small chapel next to the monks’ cell, as well as a large 17th-century corner balcony with a magnificent view over the Mondego, baroque tiles throughout most of the building and a painting by André Gonçalves dating from 1751.
Although the foundation of the Monastery of St. George is shrouded in mystery, miraculous legends place it in the early 11th century and by the middle of the following century it was inhabited by the canons of St. Augustine.
With the exception of the period between the 16th and 18th centuries, when it was in the hands of the Jesuits, the monastery remained in the possession of the Augustinians until 1834, when the extinction of the religious orders meant that the Quinta and the monastery passed into the hands of private individuals, beginning a path of slow and progressive degradation of the building, which brought it to a state of almost complete ruin.
In 1999, the Monastery of St. George acquired the Quinta and began a vast and comprehensive campaign of works to adapt it to the needs of the Vasco da Gama University School, which operated there until the end of 2013.
Very interesting for a tourist investment due to its location, its built-up area and its historical, architectural and landscape value.
Contact
See more Luxury for Sale
Bedrooms
Zones
Can’t find the property you’re looking for?
