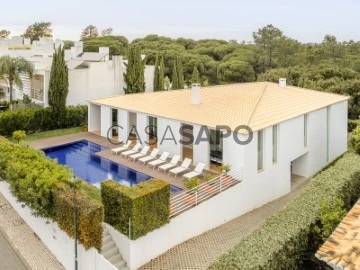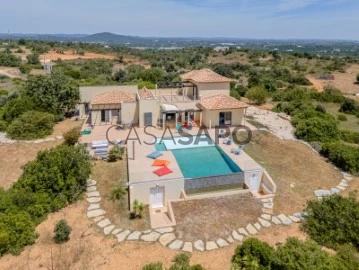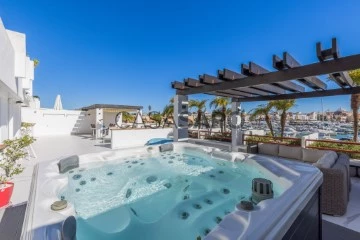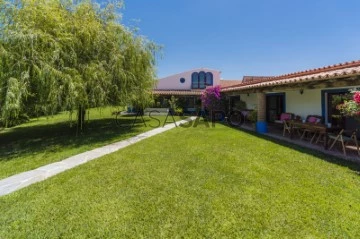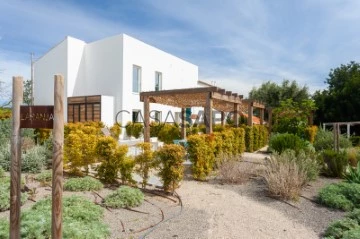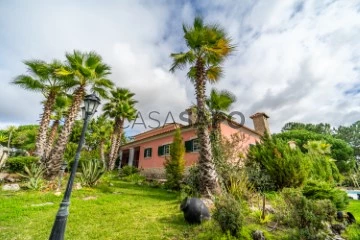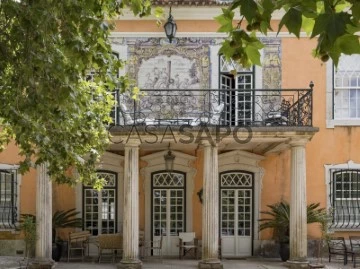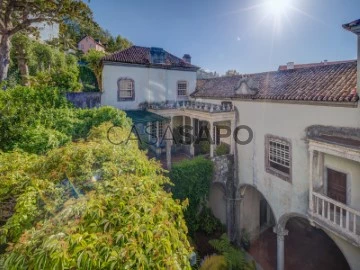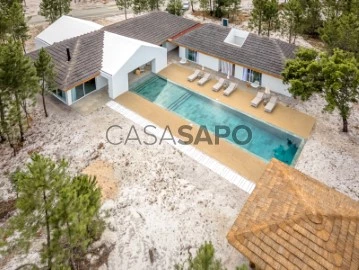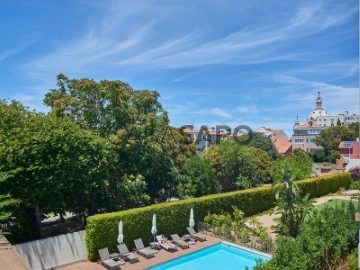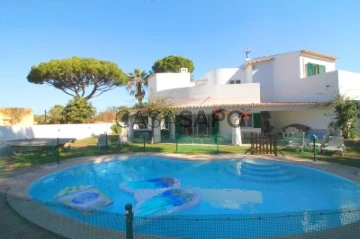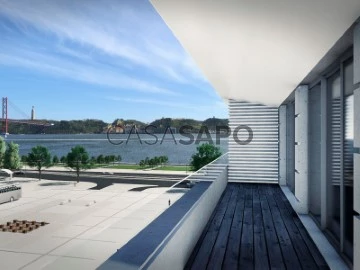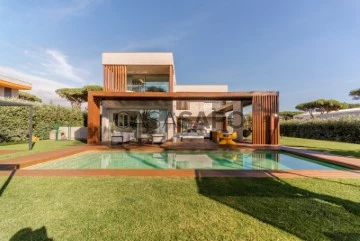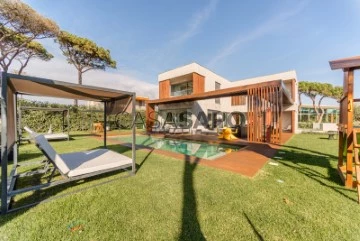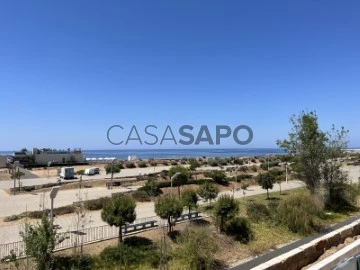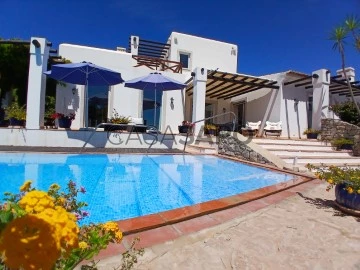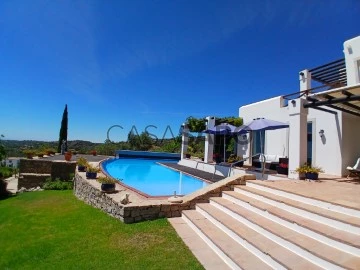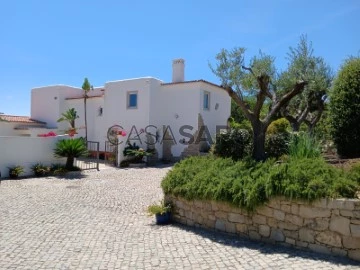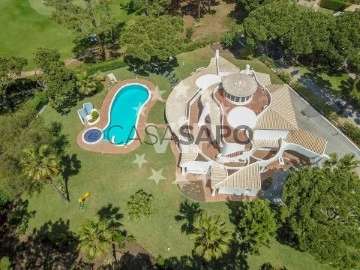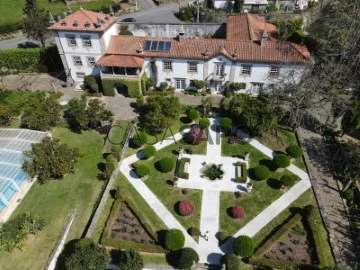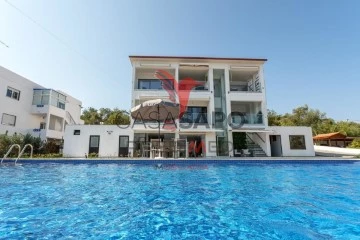Luxury
Rooms
Price
More filters
116 Luxury for Sale, with Furnished
Map
Order by
Relevance
House 9 Bedrooms
Varandas do Lago, Almancil, Loulé, Distrito de Faro
Used · 754m²
With Garage
buy
3.600.000 €
9-bedroom villa with 754 sqm of gross construction area, a garage for 4 vehicles, swimming pool, jacuzzi, and garden, set on a 950 sqm plot in the Varandas do Lago development in Almancil, Algarve. This villa, with a timeless modern style and designed by architect Rita Conceição Sila (Ateliê Frederico Valsassina), is characterized by its spacious rooms, high-quality finishes, and abundant natural light in all areas, with the following distribution:
The main floor features a very large living area with 84 sqm and a fireplace divided into three areas: a living area, dining area, and reading area, all with access to the 98 sqm covered terrace that is adjacent to the pool and garden. This floor also includes a guest bathroom, storage, four en-suite bedrooms, each with a private balcony, and a kitchen with an island and access to a 37 sqm outdoor patio for al fresco dining.
On the lower floor, there is another living / TV room with 44 sqm, a guest bathroom, five bedrooms, four of which are en-suite with direct access to the garden, a jacuzzi, laundry room, linen room, storage/pantry, utility room, and a huge garage for 4-5 vehicles with 124 sqm.
The Varandas do Lago development is located between the prestigious areas of Vale do Lobo and Quinta do Lago, and it is a highly sought-after region by tourists and residents due to its privileged location near the beach and the main luxury resorts in the region. In addition to easy access to the beaches of Vale do Garrão and the tourist attractions of the Algarve region, residents also have access to a variety of top-class facilities such as golf courses, spas, restaurants, shops, and tennis clubs.
Located within a 5-minute drive from Vale do Lobo and Quinta do Lago, exclusive resorts with beaches, golf courses, and a wide range of services for their residents, including a pharmacy, supermarket, restaurants, medical center, security, gyms, tennis, bicycles, and more. It is also a 30-minute drive from Faro Airport and 2.5 hours from Lisbon.
The main floor features a very large living area with 84 sqm and a fireplace divided into three areas: a living area, dining area, and reading area, all with access to the 98 sqm covered terrace that is adjacent to the pool and garden. This floor also includes a guest bathroom, storage, four en-suite bedrooms, each with a private balcony, and a kitchen with an island and access to a 37 sqm outdoor patio for al fresco dining.
On the lower floor, there is another living / TV room with 44 sqm, a guest bathroom, five bedrooms, four of which are en-suite with direct access to the garden, a jacuzzi, laundry room, linen room, storage/pantry, utility room, and a huge garage for 4-5 vehicles with 124 sqm.
The Varandas do Lago development is located between the prestigious areas of Vale do Lobo and Quinta do Lago, and it is a highly sought-after region by tourists and residents due to its privileged location near the beach and the main luxury resorts in the region. In addition to easy access to the beaches of Vale do Garrão and the tourist attractions of the Algarve region, residents also have access to a variety of top-class facilities such as golf courses, spas, restaurants, shops, and tennis clubs.
Located within a 5-minute drive from Vale do Lobo and Quinta do Lago, exclusive resorts with beaches, golf courses, and a wide range of services for their residents, including a pharmacy, supermarket, restaurants, medical center, security, gyms, tennis, bicycles, and more. It is also a 30-minute drive from Faro Airport and 2.5 hours from Lisbon.
Contact
House 4 Bedrooms
Bias do Norte, Moncarapacho e Fuseta, Olhão, Distrito de Faro
Used · 376m²
With Garage
buy
2.220.000 €
4-bedroom villa with 376 sqm of gross construction area and a saltwater infinity pool, set on a plot of land of 18,320 sqm, located near the Ria Formosa Natural Park in the Algarve, just a short walk from Fuseta (15 minutes on foot).
Completely renovated in 2020, the villa offers a fantastic panoramic view of the Ria Formosa and the sea between Tavira and Faro, creating an unforgettable sense of vastness. Spread over two above-ground floors plus a basement, it has four suites, three on the ground floor and a master suite on the upper floor. Open-plan dining room with a dining area that can accommodate 20 people, a guest bathroom, and a living room with magnificent sea views. The large basement, with a ventilation system, can be converted into a garage.
The villa features underfloor heating in all bathrooms, central air conditioning, electric shutters with individual and centralized opening/closing, integrated wall-mounted sound system, central vacuum system, and pre-installation for solar panels for accessing renewable energy.
Outside, there is a saltwater infinity pool with LED lighting system with colors, a barbecue area with water and electricity installation.
The nearly two-hectare plot has automatic irrigation for the garden and allows for the construction of an additional 100 sqm annex for storage spaces, a garage, or even accommodating guests.
Located just a 5-minute drive from the beach and the center of Fuseta, 14 minutes from Olhão, and 17 minutes from Tavira. It is also a 25-minute drive from Faro and 2h30 from Lisbon and Seville.
Completely renovated in 2020, the villa offers a fantastic panoramic view of the Ria Formosa and the sea between Tavira and Faro, creating an unforgettable sense of vastness. Spread over two above-ground floors plus a basement, it has four suites, three on the ground floor and a master suite on the upper floor. Open-plan dining room with a dining area that can accommodate 20 people, a guest bathroom, and a living room with magnificent sea views. The large basement, with a ventilation system, can be converted into a garage.
The villa features underfloor heating in all bathrooms, central air conditioning, electric shutters with individual and centralized opening/closing, integrated wall-mounted sound system, central vacuum system, and pre-installation for solar panels for accessing renewable energy.
Outside, there is a saltwater infinity pool with LED lighting system with colors, a barbecue area with water and electricity installation.
The nearly two-hectare plot has automatic irrigation for the garden and allows for the construction of an additional 100 sqm annex for storage spaces, a garage, or even accommodating guests.
Located just a 5-minute drive from the beach and the center of Fuseta, 14 minutes from Olhão, and 17 minutes from Tavira. It is also a 25-minute drive from Faro and 2h30 from Lisbon and Seville.
Contact
Penthouse 3 Bedrooms
Vilamoura, Quarteira, Loulé, Distrito de Faro
Used · 202m²
With Garage
buy
2.100.000 €
Luxurious flat with unique features located in a prestigious building on the front line of the award-winning Vilamoura Marina.
Close to the Casino, Falésia beach and the best restaurants and bars.
Panoramic views and extensive gardens, several leisure areas, terrace with jacuzzi.
Has a spacious living room with large windows and direct access to a large terrace with stunning views over the Marina. German kitchen connected to the living room, with an island and equipped with high-quality appliances. Laundry area and toilet.
Intimate area with 3 bedrooms, all suites, very spacious and bright, with large windows letting in natural light.
In every suite you will wake up viewing the Marina.
Underfloor heating, air conditioning, electric fireplace, surround sound system, high-security door.
Private parking space for 2 cars.
The condominium includes swimming pools, large garden areas and surveillance.
Close to the Casino, Falésia beach and the best restaurants and bars.
Panoramic views and extensive gardens, several leisure areas, terrace with jacuzzi.
Has a spacious living room with large windows and direct access to a large terrace with stunning views over the Marina. German kitchen connected to the living room, with an island and equipped with high-quality appliances. Laundry area and toilet.
Intimate area with 3 bedrooms, all suites, very spacious and bright, with large windows letting in natural light.
In every suite you will wake up viewing the Marina.
Underfloor heating, air conditioning, electric fireplace, surround sound system, high-security door.
Private parking space for 2 cars.
The condominium includes swimming pools, large garden areas and surveillance.
Contact
Country Estate 15 Bedrooms
Barrada, Monsaraz, Reguengos de Monsaraz, Distrito de Évora
Used · 893m²
With Swimming Pool
buy
2.300.000 €
This magnificent 6 hectare farm is located just 2 minutes from Alqueva, the largest artificial lake in Europe.
The property, which is a lovely holiday home for a large family , is currently being explored as rural tourism.
Presently the owner lives in one part of the property which composes of :
- a large living room which is divided into several separate areas, among others a library
- a main kitchen
- 4 en-suite bedrooms
- a double bedroom
- a study with the possibility to change to a 2 bedroom duplex
- a guest wc
- a cloakroom.
There is a direct access to the garden and pool.
The other part of the property which is presently used for tourism, has also an independent entrance and comprises of:
- 2 bedrooms overlooking the garden
- 2 en-suite bedrooms with a mezzanine
- a large multipurpose room for meals and entertainment
- 1 large suite with 2 bedrooms.
Outside is a charming seating area overlooking the castle, garden and swimming pool. The saltwater pool has a small kitchen and changing rooms next to it.
The property offers furthermore an additional small cottage, where the maid lives, consisting of:
- 3 bedrooms
- a living room
- a kitchen
- 1 bathroom
- a private garden area also with access to the pool.
Throughout the property there are skylights providing extra natural light to the interior of the property.
The large grounds have orange trees, a beautiful rose garden and old olive trees. One can also find an organic garden and a kennel.
The property has 3 separate entrances, a borehole, being completely autonomous from that point of view, solar panels and two photovoltaic panel systems.
The property is sold fully furnished and equipped and has several separate title certificates.
Monsaraz is one of the most emblematic places in Portugal, part of the UNESCO World Heritage List and is one of Portugal’s seven wonders in the category of monument to villages. It also has a well-equipped river beach. The local cuisine is known for its excellence and there are many restaurants in the area.
The property, which is a lovely holiday home for a large family , is currently being explored as rural tourism.
Presently the owner lives in one part of the property which composes of :
- a large living room which is divided into several separate areas, among others a library
- a main kitchen
- 4 en-suite bedrooms
- a double bedroom
- a study with the possibility to change to a 2 bedroom duplex
- a guest wc
- a cloakroom.
There is a direct access to the garden and pool.
The other part of the property which is presently used for tourism, has also an independent entrance and comprises of:
- 2 bedrooms overlooking the garden
- 2 en-suite bedrooms with a mezzanine
- a large multipurpose room for meals and entertainment
- 1 large suite with 2 bedrooms.
Outside is a charming seating area overlooking the castle, garden and swimming pool. The saltwater pool has a small kitchen and changing rooms next to it.
The property offers furthermore an additional small cottage, where the maid lives, consisting of:
- 3 bedrooms
- a living room
- a kitchen
- 1 bathroom
- a private garden area also with access to the pool.
Throughout the property there are skylights providing extra natural light to the interior of the property.
The large grounds have orange trees, a beautiful rose garden and old olive trees. One can also find an organic garden and a kennel.
The property has 3 separate entrances, a borehole, being completely autonomous from that point of view, solar panels and two photovoltaic panel systems.
The property is sold fully furnished and equipped and has several separate title certificates.
Monsaraz is one of the most emblematic places in Portugal, part of the UNESCO World Heritage List and is one of Portugal’s seven wonders in the category of monument to villages. It also has a well-equipped river beach. The local cuisine is known for its excellence and there are many restaurants in the area.
Contact
Farm 15 Bedrooms
Tavira, Tavira (Santa Maria e Santiago), Distrito de Faro
Used · 288m²
With Swimming Pool
buy
2.450.000 €
15-bedroom homestead, with a heated swimming pool, garden, and private parking, spread across a vast 40,800 sqm plot of land, this property features 7 tastefully designed apartments, totaling 288 sqm of living space, in Tavira, Algarve.
Quinta da Janela Azul, located in the countryside, 3.5 km from Tavira and close to the beach, features 7 apartments ( a mix of 2-bedroom, 3-bedroom, and 1-bedroom units), a pleasant communal dining area, a heated outdoor swimming pool, garden, private parking, and a large avocado plantation. The Quinta has water from an artesian well.
All apartments are fully furnished and equipped, and have air conditioning. This project was carefully designed to combine modern architecture and decoration with a countryside atmosphere, with all apartments symbolically named after fruits.
The Quinta is currently being used as Short-Term Local Accommodation, with a very interesting return rate, If you’re interested, we’ll be delighted to share the details with you.
Located near the beaches of Terra Estreita, Barril Beach, Salinas, and the city center where you can find all kinds of services and commerce. It is a 40-minute drive from Faro International Airport, 1h30 from Seville, and 2h30 from Lisbon.
Quinta da Janela Azul, located in the countryside, 3.5 km from Tavira and close to the beach, features 7 apartments ( a mix of 2-bedroom, 3-bedroom, and 1-bedroom units), a pleasant communal dining area, a heated outdoor swimming pool, garden, private parking, and a large avocado plantation. The Quinta has water from an artesian well.
All apartments are fully furnished and equipped, and have air conditioning. This project was carefully designed to combine modern architecture and decoration with a countryside atmosphere, with all apartments symbolically named after fruits.
The Quinta is currently being used as Short-Term Local Accommodation, with a very interesting return rate, If you’re interested, we’ll be delighted to share the details with you.
Located near the beaches of Terra Estreita, Barril Beach, Salinas, and the city center where you can find all kinds of services and commerce. It is a 40-minute drive from Faro International Airport, 1h30 from Seville, and 2h30 from Lisbon.
Contact
House 7 Bedrooms
Quinta do Peru, Quinta do Conde, Sesimbra, Distrito de Setúbal
Used · 495m²
With Garage
buy
2.700.000 €
EXCLUSIVE VILLA CONDOMINIUM IN PRESTIGIOUS QUINTA DO PERU.
This villa of 500m2 living space built on a plot of 2846m2 consists of 7 suites, a large living room with fireplace, 1 dining room, 1 furnished office, 1 fully equipped kitchen with pantry, a garage in the basement. Outside there is a barbecue area, two heated pools and a huge garden.
The property offers spectacular views of the golf course and the Serra de Arrabida.
This luxury villa with excellent features is located in Quinta do Perú, a condominium with one of the best golf courses in the Lisbon, next to the Arrábida Natural Park, at 15 minutes from the fabulous beaches of Sesimbra and Portinho Arrábida and 30 minutes from downtown Lisbon.
Condominium with surveillance 24/24.
HIGHLIGHT: A UNIQUE PROPERTY IN THE HEART OF A QUIET AREA NEARBY BEAUTIFUL BEACHES
For more information, thank you for contacting us: Sandra Camelo (phone hidden)
Or visit us: (url hidden)
This villa of 500m2 living space built on a plot of 2846m2 consists of 7 suites, a large living room with fireplace, 1 dining room, 1 furnished office, 1 fully equipped kitchen with pantry, a garage in the basement. Outside there is a barbecue area, two heated pools and a huge garden.
The property offers spectacular views of the golf course and the Serra de Arrabida.
This luxury villa with excellent features is located in Quinta do Perú, a condominium with one of the best golf courses in the Lisbon, next to the Arrábida Natural Park, at 15 minutes from the fabulous beaches of Sesimbra and Portinho Arrábida and 30 minutes from downtown Lisbon.
Condominium with surveillance 24/24.
HIGHLIGHT: A UNIQUE PROPERTY IN THE HEART OF A QUIET AREA NEARBY BEAUTIFUL BEACHES
For more information, thank you for contacting us: Sandra Camelo (phone hidden)
Or visit us: (url hidden)
Contact
Mansion 6 Bedrooms
Paço do Lumiar, Lisboa, Distrito de Lisboa
Used · 1,188m²
With Garage
buy
7.500.000 €
Palace T5 in The Lumiar Palace, with 1.188 m2 with private garden 2.780m2. Inserted in condominium with swimming pool and party room, total gardens of 14,000 m2.
The mansion, with 5 suites, lounges, dining room, games room and music, as well as an entrance hall, is rich in noble materials, preserving in all its divisions the aristocratic elegance that characterizes it since its construction. The chapel, erected in the twentieth century, added even more charisma to the palace, sharing the rich aesthetic treatment present in the other spaces. Completely refurbished in 2010, the mansion went into style in the new century, now benefiting from completely renovated bathrooms, and a kitchen equipped with the latest technologies. The old fireplaces are now articulated with the central heating system recently installed, to provide unparalleled comfort in all rooms of this magnificent property. There is also an annex with ground floor and stolen waters of 190 m² with 4 divisions and a garage for 3 parking spaces.
It has a beautiful condominium pool, and full of statues, fountains and small lakes, designed in 1970 by the famous landscape architect Gonçalo Ribeiro Telles. The annexed outbuildings, such as the 1920s-century hunting lodge designed in 1920 by Raúl Lino, are richly decorated with exquisite tiles, similar to what happens in the main building. It has a beautiful condominium pool, and full of statues, fountains and small lakes, designed in 1970 by the famous landscape architect Gonçalo Ribeiro Telles. The annexed outbuildings, such as the 1920s-century hunting lodge designed in 1920 by Raúl Lino, are richly decorated with exquisite tiles, similar to what happens in the main building.
The information referred to is not binding and does not exempt the consultation of the property documentation
The mansion, with 5 suites, lounges, dining room, games room and music, as well as an entrance hall, is rich in noble materials, preserving in all its divisions the aristocratic elegance that characterizes it since its construction. The chapel, erected in the twentieth century, added even more charisma to the palace, sharing the rich aesthetic treatment present in the other spaces. Completely refurbished in 2010, the mansion went into style in the new century, now benefiting from completely renovated bathrooms, and a kitchen equipped with the latest technologies. The old fireplaces are now articulated with the central heating system recently installed, to provide unparalleled comfort in all rooms of this magnificent property. There is also an annex with ground floor and stolen waters of 190 m² with 4 divisions and a garage for 3 parking spaces.
It has a beautiful condominium pool, and full of statues, fountains and small lakes, designed in 1970 by the famous landscape architect Gonçalo Ribeiro Telles. The annexed outbuildings, such as the 1920s-century hunting lodge designed in 1920 by Raúl Lino, are richly decorated with exquisite tiles, similar to what happens in the main building. It has a beautiful condominium pool, and full of statues, fountains and small lakes, designed in 1970 by the famous landscape architect Gonçalo Ribeiro Telles. The annexed outbuildings, such as the 1920s-century hunting lodge designed in 1920 by Raúl Lino, are richly decorated with exquisite tiles, similar to what happens in the main building.
The information referred to is not binding and does not exempt the consultation of the property documentation
Contact
Mansion 6 Bedrooms Triplex
Centro (São Pedro Penaferrim), S.Maria e S.Miguel, S.Martinho, S.Pedro Penaferrim, Sintra, Distrito de Lisboa
Used · 1,189m²
With Garage
buy
7.000.000 €
Near the Parish of São Martinho, in the old sintrense village, stands the ’Palace of ribafria’ (also known as Casa Pombal) built in 1534 by Gaspar Gonçalves, to whom in 1541 was granted the title of Lord of Ribafria.
This property remained in the possession of that family until 1727, the year it was acquired by the archpriest of the Holy Patriarchal Church, Paulo de Carvalho de Ataíde and who later bequeathed it to his nephew Sebastião Jose de Carvalho e Mello, Count of Oeiras and Marques de Pombal.
Inspired by the Renaissance style still marked by medieval tradition, this property was transformed by successive restorations, the result of different benefit campaigns.
Deep in the flanks of the mountains and the three bodies of buildings arranged in U, this property is distributed by a paradisiacal garden, overflowing with light overlooking the entire sintra mountain range and historical monuments such as pena palace and moorish castle and a panoramic view of the beaches and the sea.
From the entrance, an elegant lobby sets the tone of the house. Domed by warheads supported by a set of arches and center lines that are born from each angle is also ornamented by eardrums representing traditional medieval motifs and ’modern’ vault closures like this sun-shaped house. However, the most interesting aspect is the separation of the courtyard by two arches of perfect curves supported by very Italianized-style capitals with their vaults and mascharões.
Its interiors preserve all its richness and history, highlighting itself at the top of the dining room, a balcony, with lambril of Mudejar tiles and cover with ribbed vault, topped by three arcades, which overlap two medallions sporting busts carved in high relief and can be inserted by their plastic materialization, insert in the tradition of Nicolas Chanterene. ’French Nicholas’ to the center impose sums up a small circular fountain with central element in alabaster. The Manueline chapel is integrated into the building and has long been closed.
Two centuries later, following the earthquake of 1755, religious offices were celebrated here, since according to the accounts of the time the church of St. Martin situated opposite had been badly damaged. Since the house suffered damage to the owner at this time, the Marques de Pombal remade the façade.
The ’Palace of Ribafria’ is a historic house that represents the true treasure of the Portuguese Renaissance.
Ideal for a future museum in Sintra.
This property remained in the possession of that family until 1727, the year it was acquired by the archpriest of the Holy Patriarchal Church, Paulo de Carvalho de Ataíde and who later bequeathed it to his nephew Sebastião Jose de Carvalho e Mello, Count of Oeiras and Marques de Pombal.
Inspired by the Renaissance style still marked by medieval tradition, this property was transformed by successive restorations, the result of different benefit campaigns.
Deep in the flanks of the mountains and the three bodies of buildings arranged in U, this property is distributed by a paradisiacal garden, overflowing with light overlooking the entire sintra mountain range and historical monuments such as pena palace and moorish castle and a panoramic view of the beaches and the sea.
From the entrance, an elegant lobby sets the tone of the house. Domed by warheads supported by a set of arches and center lines that are born from each angle is also ornamented by eardrums representing traditional medieval motifs and ’modern’ vault closures like this sun-shaped house. However, the most interesting aspect is the separation of the courtyard by two arches of perfect curves supported by very Italianized-style capitals with their vaults and mascharões.
Its interiors preserve all its richness and history, highlighting itself at the top of the dining room, a balcony, with lambril of Mudejar tiles and cover with ribbed vault, topped by three arcades, which overlap two medallions sporting busts carved in high relief and can be inserted by their plastic materialization, insert in the tradition of Nicolas Chanterene. ’French Nicholas’ to the center impose sums up a small circular fountain with central element in alabaster. The Manueline chapel is integrated into the building and has long been closed.
Two centuries later, following the earthquake of 1755, religious offices were celebrated here, since according to the accounts of the time the church of St. Martin situated opposite had been badly damaged. Since the house suffered damage to the owner at this time, the Marques de Pombal remade the façade.
The ’Palace of Ribafria’ is a historic house that represents the true treasure of the Portuguese Renaissance.
Ideal for a future museum in Sintra.
Contact
House 3 Bedrooms
Grândola e Santa Margarida da Serra, Distrito de Setúbal
New · 454m²
With Swimming Pool
buy
3.500.000 €
3-bedroom villa with 454 sqm, brand new, with a total outdoor area of 174 sqm, including a large private pool, set on a plot of land measuring 19,723 square meters, located in one of the most beautiful and preserved areas of Portugal, the new Estates at Spatia Comporta.
The Estates at Spatia resort is a luxurious and elegant resort, situated approximately 1 hour from Lisbon. Surrounded by pine trees and with deserted beaches nearby, the resort stands out for its modern architecture villas with spacious areas that invite you to enjoy nature. This villa offers the peace and privacy of a luxury vacation home, while also providing the convenience of hotel services and security. It can be included in the resort’s rental pool.
This beautiful villa stands out for its high level of privacy, with an unobstructed view of the pine forest from the living room and main leisure areas, creating a unique environment for relaxation and enjoyment.
It comes fully furnished and equipped, with air conditioning in all rooms, a designer fireplace in the living room, a washer and dryer in the kitchen, and high-end appliances. Some of the premium upgrades in this villa include high-quality flooring and a bathtub in the master suite.
The Estates at Spatia Comporta is a luxury resort designed to meet the highest standards of those seeking true luxury, comfort, and refinement, including all the services that make the experience even more complete and exclusive. It consists of a clubhouse with a reception, lounge, restaurant, and 2 pools, 20 hotel rooms, and 38 exclusive 3 and 4-bedroom villas that combine contemporary style with the identity of Comporta, with an outdoor area ranging from 1 to 9 hectares, ensuring perfect harmony with nature, and gross private areas ranging from 436 to 540 square meters. It also includes a Beach Club, with 3 km of sandy beach, just 15 minutes away. The modern architecture villas, with spacious and airy spaces, are perfectly integrated into the Mediterranean landscape, in harmony with nature, culture, and local traditions.
The Estates at Spatia resort is a luxurious and elegant resort, situated approximately 1 hour from Lisbon. Surrounded by pine trees and with deserted beaches nearby, the resort stands out for its modern architecture villas with spacious areas that invite you to enjoy nature. This villa offers the peace and privacy of a luxury vacation home, while also providing the convenience of hotel services and security. It can be included in the resort’s rental pool.
This beautiful villa stands out for its high level of privacy, with an unobstructed view of the pine forest from the living room and main leisure areas, creating a unique environment for relaxation and enjoyment.
It comes fully furnished and equipped, with air conditioning in all rooms, a designer fireplace in the living room, a washer and dryer in the kitchen, and high-end appliances. Some of the premium upgrades in this villa include high-quality flooring and a bathtub in the master suite.
The Estates at Spatia Comporta is a luxury resort designed to meet the highest standards of those seeking true luxury, comfort, and refinement, including all the services that make the experience even more complete and exclusive. It consists of a clubhouse with a reception, lounge, restaurant, and 2 pools, 20 hotel rooms, and 38 exclusive 3 and 4-bedroom villas that combine contemporary style with the identity of Comporta, with an outdoor area ranging from 1 to 9 hectares, ensuring perfect harmony with nature, and gross private areas ranging from 436 to 540 square meters. It also includes a Beach Club, with 3 km of sandy beach, just 15 minutes away. The modern architecture villas, with spacious and airy spaces, are perfectly integrated into the Mediterranean landscape, in harmony with nature, culture, and local traditions.
Contact
House 7 Bedrooms
Quinta do Peru, Quinta do Conde, Sesimbra, Distrito de Setúbal
Used · 495m²
With Garage
buy
2.700.000 €
EXCLUSIVE VILLA CONDOMINIUM IN PRESTIGIOUS QUINTA DO PERU.
This villa of 500m2 living space built on a plot of 2846m2 consists of 7 suites, a large living room with fireplace, 1 dining room, 1 furnished office, 1 fully equipped kitchen with pantry, a garage in the basement. Outside there is a barbecue area, two heated pools and a huge garden.
The property offers spectacular views of the golf course and the Serra de Arrabida.
This luxury villa with excellent features is located in Quinta do Perú, a condominium with one of the best golf courses in the Lisbon, next to the Arrábida Natural Park, at 15 minutes from the fabulous beaches of Sesimbra and Portinho Arrábida and 30 minutes from downtown Lisbon.
Condominium with surveillance 24/24.
HIGHLIGHT: A UNIQUE PROPERTY IN THE HEART OF A QUIET AREA NEARBY BEAUTIFUL BEACHES
For more information, thank you for contacting us: Sandra Camelo (phone hidden)
Or visit us: (url hidden)
This villa of 500m2 living space built on a plot of 2846m2 consists of 7 suites, a large living room with fireplace, 1 dining room, 1 furnished office, 1 fully equipped kitchen with pantry, a garage in the basement. Outside there is a barbecue area, two heated pools and a huge garden.
The property offers spectacular views of the golf course and the Serra de Arrabida.
This luxury villa with excellent features is located in Quinta do Perú, a condominium with one of the best golf courses in the Lisbon, next to the Arrábida Natural Park, at 15 minutes from the fabulous beaches of Sesimbra and Portinho Arrábida and 30 minutes from downtown Lisbon.
Condominium with surveillance 24/24.
HIGHLIGHT: A UNIQUE PROPERTY IN THE HEART OF A QUIET AREA NEARBY BEAUTIFUL BEACHES
For more information, thank you for contacting us: Sandra Camelo (phone hidden)
Or visit us: (url hidden)
Contact
Apartment 6 Bedrooms +4
Estrela (Lapa), Lisboa, Distrito de Lisboa
New · 636m²
With Garage
buy
5.750.000 €
6 Suites + 1 | 636 m2 | Luxury Finishes | Ready to move | 3 floors with independent entrances | Garden view of the condominium and Basilica | Communal pool | Gym | Garage for 6 cars + 2 | Several terraces | Estrela - Lapa - Lisbon
The best of both worlds is to live in a palace in Lapa, in a property/Apt/kind of Villa, with total privacy and comfort.
Completely renovated in a contemporary style with state-of-art luxury finishes and an exceptional, modern, and very functional interior decoration.
Located on the first floor in the new wing of the old palace, it has a private entrance with access to only 3 fractions, one of them being this 3 story apartment, with several terraces overlooking the garden of the condominium and the Basilica.
This triplex apt, ( all floors with independent service doors), is equipped with a central BOSE sound system, central heating, ventilation, air conditioning, and a home automation system.
Floor 0
Ample entrance hall, a main living room (73m2) in open space with a dining room and also a private workstation area (20m2), a great terrace with total privacy facing the gardens of the condominium. Very spacious social bathroom, Gym, and massage room (45m2). It also has a fully equipped kitchen, laundry (24m2), 2 wine cellars, and a service area with 1 maid suite (25m2) and a storage room.
Floor 1
The upper floor consists of a large and spacious master suite with a closet (67 m2) equipped with a huge mirror / embedded TV, a closed fireplace and a terrace (41 m2), and 3 more ensuite bedrooms (20 m2, 25 m2 and 28 m2 ) and a private TV room (18 m2).
All rooms have peaceful and beautiful views of the garden of the condo.
Floor -1
The -1 floor has access by some stairs located in the area of the Gymnasium and social bathroom. It has a living room with a terrace and 1 suite (52 m2)
It also has a private entrance independent of the main apt.
Garage:
Private garage with automatic armored door, parking for 6 cars made through wide access, easy and accessible + 2 parking places inside the communal garage..
In the garage area, there is an extra 1bedroom apartment, with a living room/bedroom, full bathroom and kitchenette (driver area), and a wine cellar (25 m2)
Living in a palace in a new project
The Palace of the Viscounts of the Olive Groves of the Century. XIX, with a very beautiful noble façade, is considered a unique Historical Building in the city of Lisbon. It was also a known Portuguese university (ISEG) after the viscount’s first residence, where some economic figures and managers of great prominence in Portuguese society passed, always maintaining its usefulness and use to date, it has never been abandoned or returned.
Project:
Buenos Aires Condominium, a unique project that preserved the sobriety and elegance of the architecture of the central towers of origin combined with the contemporary and modern architecture of a new Wing built.
With typologies between T1 and T7 and with all the infrastructures that a condominium with this exclusivity deserves, it has a common garden with about 1,200m2, an outdoor pool, some apartments with indoor pool, various green areas, equipped kitchens, air conditioning, parking, storage rooms, among others.
Location:
Rua de Buenos Aires, Lapa in centre Lisbon
Lapa is one of the noblest areas of Lisbon, overflowing with a part of history and memories of a past aristocracy mirrored in the present. Having the Basilica and Park/Jardim da Estrela right next door, this neighborhood breathes tranquility and the best that Lisbon has to offer.
The best of both worlds is to live in a palace in Lapa, in a property/Apt/kind of Villa, with total privacy and comfort.
Completely renovated in a contemporary style with state-of-art luxury finishes and an exceptional, modern, and very functional interior decoration.
Located on the first floor in the new wing of the old palace, it has a private entrance with access to only 3 fractions, one of them being this 3 story apartment, with several terraces overlooking the garden of the condominium and the Basilica.
This triplex apt, ( all floors with independent service doors), is equipped with a central BOSE sound system, central heating, ventilation, air conditioning, and a home automation system.
Floor 0
Ample entrance hall, a main living room (73m2) in open space with a dining room and also a private workstation area (20m2), a great terrace with total privacy facing the gardens of the condominium. Very spacious social bathroom, Gym, and massage room (45m2). It also has a fully equipped kitchen, laundry (24m2), 2 wine cellars, and a service area with 1 maid suite (25m2) and a storage room.
Floor 1
The upper floor consists of a large and spacious master suite with a closet (67 m2) equipped with a huge mirror / embedded TV, a closed fireplace and a terrace (41 m2), and 3 more ensuite bedrooms (20 m2, 25 m2 and 28 m2 ) and a private TV room (18 m2).
All rooms have peaceful and beautiful views of the garden of the condo.
Floor -1
The -1 floor has access by some stairs located in the area of the Gymnasium and social bathroom. It has a living room with a terrace and 1 suite (52 m2)
It also has a private entrance independent of the main apt.
Garage:
Private garage with automatic armored door, parking for 6 cars made through wide access, easy and accessible + 2 parking places inside the communal garage..
In the garage area, there is an extra 1bedroom apartment, with a living room/bedroom, full bathroom and kitchenette (driver area), and a wine cellar (25 m2)
Living in a palace in a new project
The Palace of the Viscounts of the Olive Groves of the Century. XIX, with a very beautiful noble façade, is considered a unique Historical Building in the city of Lisbon. It was also a known Portuguese university (ISEG) after the viscount’s first residence, where some economic figures and managers of great prominence in Portuguese society passed, always maintaining its usefulness and use to date, it has never been abandoned or returned.
Project:
Buenos Aires Condominium, a unique project that preserved the sobriety and elegance of the architecture of the central towers of origin combined with the contemporary and modern architecture of a new Wing built.
With typologies between T1 and T7 and with all the infrastructures that a condominium with this exclusivity deserves, it has a common garden with about 1,200m2, an outdoor pool, some apartments with indoor pool, various green areas, equipped kitchens, air conditioning, parking, storage rooms, among others.
Location:
Rua de Buenos Aires, Lapa in centre Lisbon
Lapa is one of the noblest areas of Lisbon, overflowing with a part of history and memories of a past aristocracy mirrored in the present. Having the Basilica and Park/Jardim da Estrela right next door, this neighborhood breathes tranquility and the best that Lisbon has to offer.
Contact
House 5 Bedrooms Duplex
Almancil, Loulé, Distrito de Faro
Used · 216m²
With Swimming Pool
buy / rent
2.600.000 € / 6.000 €
Remodeled villa composed of ground floor and first floor.
On the ground floor there is a living room with fireplace and stove, dining room, fully equipped kitchen, pantry, laundry, service bathroom and 2 bedrooms en suite.
The first floor features 2 en suite bedrooms, both with direct access to south-facing balconies offering garden and pool views.
The exterior consists of a large garden, heated swimming pool, BBQ area and meals and covered terrace.
There is also outdoor parking.
Privileged location, within a short distance of Vale do Lobo and Quinta do Lago.
On the ground floor there is a living room with fireplace and stove, dining room, fully equipped kitchen, pantry, laundry, service bathroom and 2 bedrooms en suite.
The first floor features 2 en suite bedrooms, both with direct access to south-facing balconies offering garden and pool views.
The exterior consists of a large garden, heated swimming pool, BBQ area and meals and covered terrace.
There is also outdoor parking.
Privileged location, within a short distance of Vale do Lobo and Quinta do Lago.
Contact
Apartment 3 Bedrooms
Alcântara, Lisboa, Distrito de Lisboa
Under construction · 186m²
With Garage
buy
2.500.000 €
This apartment has a large balcony measuring 64.98 m2 with access from the bedroom and living room. It has 4 bathrooms and an open space that combines a living room, dining area and kitchen.
It has a contemporary and elegant design, with high quality finishes.
With a privileged location, close to various cultural sites, such as the Jerónimos Monastery, Belém Tower, Padrão dos Descobrimentos, Belém Marina, the development offers a range of services ranging from a swimming pool, spa and bar.
This apartment is part of a luxury development, it is ideal for combining holidays and investment in Lisbon, where the management will have the seal, professionalism and experience of a hotel group of international prestige.
With guaranteed return on profitability.
Development overlooks the Tagus, inserted in the city of Lisbon where you can enjoy the most diverse cultural, gastronomic and architectural activities.
The Empreendimento has a gym, a spa with swimming pool, several meeting and conference rooms as well as a panoramic bar on the roof.
You will have direct pedestrian access to the entire riverfront.
With more than 20 centuries of history, the Portuguese capital is located next to the Tagus River. With the sun almost always present, its unique beauty and architectural singularity are acclaimed abroad.
Great investment opportunity in a new development, with the Tagus River as a neighbor, it has plenty of natural light.
Come and meet, schedule your visit.
It has a contemporary and elegant design, with high quality finishes.
With a privileged location, close to various cultural sites, such as the Jerónimos Monastery, Belém Tower, Padrão dos Descobrimentos, Belém Marina, the development offers a range of services ranging from a swimming pool, spa and bar.
This apartment is part of a luxury development, it is ideal for combining holidays and investment in Lisbon, where the management will have the seal, professionalism and experience of a hotel group of international prestige.
With guaranteed return on profitability.
Development overlooks the Tagus, inserted in the city of Lisbon where you can enjoy the most diverse cultural, gastronomic and architectural activities.
The Empreendimento has a gym, a spa with swimming pool, several meeting and conference rooms as well as a panoramic bar on the roof.
You will have direct pedestrian access to the entire riverfront.
With more than 20 centuries of history, the Portuguese capital is located next to the Tagus River. With the sun almost always present, its unique beauty and architectural singularity are acclaimed abroad.
Great investment opportunity in a new development, with the Tagus River as a neighbor, it has plenty of natural light.
Come and meet, schedule your visit.
Contact
Apartment 3 Bedrooms
Rua da Junqueira, Alcântara, Lisboa, Distrito de Lisboa
New · 186m²
With Swimming Pool
buy
2.500.000 €
3 bedroom apartment with 186m2 and balcony of 64,98m2 inserted in the new real estate project to be born in the riverside front of Lisbon, in Junqueira, associated with a well-known international hotel brand and that provides guaranteed return to investors.
There are 132 luxurious apartments, studio to 3 bedroom, modern lines with a privileged location and a stunning view of the Tagus River.
The apartments are fully furnished, equipped, with large balconies overlooking the Tagus River, enjoying the hotel’s facilities such as the panoramic rooftop bar, gourmet restaurant, spa, gym luxury shops, meeting rooms and car park.
This excellent investment offers a guaranteed minimum return of 3% per year for 10 years or 5% per year for 5 yearswith periods for the owner’s enjoyment. A unique investment opportunity associated with a brand manager of some of the most luxurious tourist developments on the world stage.
Located on the first line of the riverside area of the city between Alcântara and Belém, the development is a short walk from some of the most important monuments of the capital, allowing the meeting of history with culture, present in the various museums around, where the secrets of almost nine centuries of Portuguese identity are kept.
The location of the building, a place of historical nobility, allows you to enjoy excellent accessibility, road and rail connections on the communication axis between north and south, five minutes from downtown, ten from the city’s business center, and only fifteen from Lisbon Airport.
Request more information!
Castelhana is a portuguese real estate agency present in the domestic market for over 20 years, specialized in prime residential real estate and recognized for the launch of some of the most distinguished developments in Portugal.
Founded in 1999, Castelhana provides a full service in business brokerage. We are specialists in investment and in the commercialization of real estate.
In Lisbon, we are based in Chiado, one of the most emblematic and traditional districts of the city. And in Porto, in the sophisticated Boavista district.
We are waiting for you. We have a team available to give you the best support in your next real estate investment.
Contact us! (-)
There are 132 luxurious apartments, studio to 3 bedroom, modern lines with a privileged location and a stunning view of the Tagus River.
The apartments are fully furnished, equipped, with large balconies overlooking the Tagus River, enjoying the hotel’s facilities such as the panoramic rooftop bar, gourmet restaurant, spa, gym luxury shops, meeting rooms and car park.
This excellent investment offers a guaranteed minimum return of 3% per year for 10 years or 5% per year for 5 yearswith periods for the owner’s enjoyment. A unique investment opportunity associated with a brand manager of some of the most luxurious tourist developments on the world stage.
Located on the first line of the riverside area of the city between Alcântara and Belém, the development is a short walk from some of the most important monuments of the capital, allowing the meeting of history with culture, present in the various museums around, where the secrets of almost nine centuries of Portuguese identity are kept.
The location of the building, a place of historical nobility, allows you to enjoy excellent accessibility, road and rail connections on the communication axis between north and south, five minutes from downtown, ten from the city’s business center, and only fifteen from Lisbon Airport.
Request more information!
Castelhana is a portuguese real estate agency present in the domestic market for over 20 years, specialized in prime residential real estate and recognized for the launch of some of the most distinguished developments in Portugal.
Founded in 1999, Castelhana provides a full service in business brokerage. We are specialists in investment and in the commercialization of real estate.
In Lisbon, we are based in Chiado, one of the most emblematic and traditional districts of the city. And in Porto, in the sophisticated Boavista district.
We are waiting for you. We have a team available to give you the best support in your next real estate investment.
Contact us! (-)
Contact
House 5 Bedrooms
Quinta da Marinha (Cascais), Cascais e Estoril, Distrito de Lisboa
Used · 428m²
With Garage
buy
4.950.000 €
5-bedroom villa with 429 sqm of gross construction area, three parking spaces, and a private swimming pool with 48 sqm, set in a plot of 1099 sqm, located in a gated community in Quinta da Marinha, Cascais. This contemporary architecture house is spread over two floors. The entrance floor features a 56 sqm living room, one ensuite bedroom, a kitchen with laundry area, and a terrace. The upper floor consists of three ensuite bedrooms, all with walk-in closets, and two of them with terraces. The house is fully furnished.
The community offers reception services, 24-hour security, café, supermarket, restaurant, pharmacy, and a children’s sports field.
Located in a peaceful area, in the Sintra-Cascais Natural Park, close to the sea and the cycling path that connects Cascais to Guincho Beach, the house is a 2-minute walk from Quinta da Marinha Equestrian Center. Within a 5-minute drive from Oitavos Dunes golf course, Sheraton Cascais Resort, Onyria Quinta da Marinha Hotel, and CUF Cascais Hospital, and 14 minutes from Salesianos do Estoril School, Deutsche Schule Estoril, and Santo António International School. It is 5 minutes from the highway access and a 30-minute drive to Lisbon Airport.
The community offers reception services, 24-hour security, café, supermarket, restaurant, pharmacy, and a children’s sports field.
Located in a peaceful area, in the Sintra-Cascais Natural Park, close to the sea and the cycling path that connects Cascais to Guincho Beach, the house is a 2-minute walk from Quinta da Marinha Equestrian Center. Within a 5-minute drive from Oitavos Dunes golf course, Sheraton Cascais Resort, Onyria Quinta da Marinha Hotel, and CUF Cascais Hospital, and 14 minutes from Salesianos do Estoril School, Deutsche Schule Estoril, and Santo António International School. It is 5 minutes from the highway access and a 30-minute drive to Lisbon Airport.
Contact
House 4 Bedrooms
Birre, Cascais e Estoril, Distrito de Lisboa
Used · 476m²
With Garage
buy
3.990.000 €
Modern detached villa with private pool and garden and South orientation, inserted in consolidated residential area and prestigious in cascais.
Of modern architecture with materials of great quality and modern and warm lines this magnificent villa consists of 3 floors: Floor 0 can be used for various functions, from «Home Cinema», ballroom, games room, office, or others.
The main entrance is on the 1st floor, with hall, bathroom and a wide view of the entire floor, from where you can contemplate the sky through the skylight on the roof. On this floor we also find a large lounge with plenty of natural light throughout the day and direct access to the various garden and pool areas. The kitchen is equipped with state-of-the-art appliances, also with direct access to the pool area and the laundry / storage area.
The 2nd floor has a suite, a social bathroom and 3 bedrooms, all with good areas and spacious wardrobes, and access to the attic.
The materials, equipment and systems that make up this excellent villa are of superior quality, from the pre-installation of solar panels and electric blinds, to lacquered woods, double glazing and smart frames, air conditioning, low energy heat pumps that heat the water of the villa and the heated pool and the electronic security of the villa.
The large garden with heated pool and various species of trees and subtropical and indigenous shrubs, with automatic irrigation, outdoor lighting and additional parking area for 3 cars, allows us to state with all clarity that you have found the house you have always dreamed of.
All the information presented is not binding and does not exempt confirmation by consulting the documentation of the property.
Of modern architecture with materials of great quality and modern and warm lines this magnificent villa consists of 3 floors: Floor 0 can be used for various functions, from «Home Cinema», ballroom, games room, office, or others.
The main entrance is on the 1st floor, with hall, bathroom and a wide view of the entire floor, from where you can contemplate the sky through the skylight on the roof. On this floor we also find a large lounge with plenty of natural light throughout the day and direct access to the various garden and pool areas. The kitchen is equipped with state-of-the-art appliances, also with direct access to the pool area and the laundry / storage area.
The 2nd floor has a suite, a social bathroom and 3 bedrooms, all with good areas and spacious wardrobes, and access to the attic.
The materials, equipment and systems that make up this excellent villa are of superior quality, from the pre-installation of solar panels and electric blinds, to lacquered woods, double glazing and smart frames, air conditioning, low energy heat pumps that heat the water of the villa and the heated pool and the electronic security of the villa.
The large garden with heated pool and various species of trees and subtropical and indigenous shrubs, with automatic irrigation, outdoor lighting and additional parking area for 3 cars, allows us to state with all clarity that you have found the house you have always dreamed of.
All the information presented is not binding and does not exempt confirmation by consulting the documentation of the property.
Contact
Apartment 4 Bedrooms
Vilamoura, Quarteira, Loulé, Distrito de Faro
New · 205m²
With Garage
buy
2.069.500 €
Boasting a prime beachfront location and a superb sea view, The Dom Pedro Residences is a unique and distinctive resort development in the Algarve.
Just steps away from the sands of Vilamoura’s magnificent beaches.
Two and four bedroom holiday apartments, with spacious balconies or terraces, fully furnished and equipped, in an exclusive resort development that offers an array of outstanding facilities.
A safe investment, turn-key, offering a sure return for your money and considerable potential for increasing in value.
At the Dom Pedro Residences, the distinctive architecture, the meticulous and rigorous construction, the style and details of the interior design, and the quality of the green spaces and leisure areas, clearly demonstrate that the requirement of ’cultivating the art of good living’ will, once again, be met.
This unique resort development brings together everything that matters for the quality of life of those who visit from time to time or choose to live here all year round.
Truly different, the Dom Pedro Residences combines design and modern interiors with the utmost comfort and well-being, for a sophisticated and relaxed lifestyle.
Just steps away from the sands of Vilamoura’s magnificent beaches.
Two and four bedroom holiday apartments, with spacious balconies or terraces, fully furnished and equipped, in an exclusive resort development that offers an array of outstanding facilities.
A safe investment, turn-key, offering a sure return for your money and considerable potential for increasing in value.
At the Dom Pedro Residences, the distinctive architecture, the meticulous and rigorous construction, the style and details of the interior design, and the quality of the green spaces and leisure areas, clearly demonstrate that the requirement of ’cultivating the art of good living’ will, once again, be met.
This unique resort development brings together everything that matters for the quality of life of those who visit from time to time or choose to live here all year round.
Truly different, the Dom Pedro Residences combines design and modern interiors with the utmost comfort and well-being, for a sophisticated and relaxed lifestyle.
Contact
Apartment 3 Bedrooms
Vilamoura, Quarteira, Loulé, Distrito de Faro
Under construction · 147m²
With Garage
buy
2.700.000 €
Closed condominium with 45 luxury apartments of contemporary architecture with generous glazed surfaces, minimalist windows to the ceiling, large balconies with dining area and lounge.
It is located on a plot in an exceptional location, with a unique environment, between water channels and golf courses, with the blue sea as a backdrop. Carefully designed for a balanced use, this unique location presents a building implantation area of only 3,000 sq.m for a plot of more than 22,000 sq.m, freeing up the space needed to enjoy a large green area. It also has a tennis padel court, a small golf, pitch and putt training area with bunkers on the sides, a pétanque court, an outdoor gym, an indoor gym, as well as a sauna.
The project was designed by the architect Vasco Vieira, recognized as one of the best Portuguese architects today. Comprising 3 blocks separated by rich gardens full of vegetation, facing south and west, with views of lakes, golf course and sea.
The apartments are distinguished by their large indoor and outdoor areas, and by their superior finishes. The ground floor apartments have private gardens at the front and back, and the T3 apartments on the ground floor have their own ’infinity pool’ with relevant dimensions. The apartments on the first floor have equally generous balconies, where a living area with views over the golf course and the sea is designed. The apartments located on the second floor (penthouse duplex) also have excellent balconies in front of the living room and access to the roof with a large infinity pool, as well as a lounge area, a dining area, bench with barbecue, bar and an area for sun loungers.
All apartments include reference furniture and a boxed garage in the basement. There are also plenty of outdoor parking spaces and a reception to provide support for the apartments.
Each of the owners can choose not to explore the apartment on a tourist basis.
It is located on a plot in an exceptional location, with a unique environment, between water channels and golf courses, with the blue sea as a backdrop. Carefully designed for a balanced use, this unique location presents a building implantation area of only 3,000 sq.m for a plot of more than 22,000 sq.m, freeing up the space needed to enjoy a large green area. It also has a tennis padel court, a small golf, pitch and putt training area with bunkers on the sides, a pétanque court, an outdoor gym, an indoor gym, as well as a sauna.
The project was designed by the architect Vasco Vieira, recognized as one of the best Portuguese architects today. Comprising 3 blocks separated by rich gardens full of vegetation, facing south and west, with views of lakes, golf course and sea.
The apartments are distinguished by their large indoor and outdoor areas, and by their superior finishes. The ground floor apartments have private gardens at the front and back, and the T3 apartments on the ground floor have their own ’infinity pool’ with relevant dimensions. The apartments on the first floor have equally generous balconies, where a living area with views over the golf course and the sea is designed. The apartments located on the second floor (penthouse duplex) also have excellent balconies in front of the living room and access to the roof with a large infinity pool, as well as a lounge area, a dining area, bench with barbecue, bar and an area for sun loungers.
All apartments include reference furniture and a boxed garage in the basement. There are also plenty of outdoor parking spaces and a reception to provide support for the apartments.
Each of the owners can choose not to explore the apartment on a tourist basis.
Contact
House 4 Bedrooms Duplex
Loulé (São Clemente), Distrito de Faro
Used · 304m²
With Swimming Pool
buy
3.800.000 €
Villa consisting of two floors on a plot of 9 849m2 and a construction area of about 390m2.
Upon entering the property, you will find a very pleasant outdoor area where you can have al fresco meals or just spend moments of pure relaxation.
When walking inside the villa, we have an entrance hall that leads us to the living room, oriented towards the outdoor leisure area with sea view and pool view, with lots of light where it is also possible to have a good time next to the magnificent natural fireplace.
Still on the ground floor we find an open plan dining room with a very spacious and fully equipped kitchen, with access to the laundry and technical area of the villa.
On the upper floor are three ensuite bedrooms, one of which has a private terrace where you can enjoy a magnificent view of the countryside and sea. The master suite is located on the ground floor and has a fireplace to give a special warmth on winter days and with access to the outside of the house where you can enjoy the days reading a book or listening to music.
In the basement area, there is another room that can be converted into another bedroom and an incredible cellar elegantly designed to enjoy a good wine and tapas with friends and family.
It should be noted that the system to produce hot water is through a gas boiler, containing a gas tank outside the house, and has a heating and space cooling system in the house which is done through central air conditioning and water radiators in all divisions of the villa.
Located about 10 minutes by car from the center of Loulé, 20 minutes from Gago Coutinho Airport (Faro International Airport) and 25 minutes from the wonderful beaches of the municipality of Loulé and golf courses.
The ideal house for those looking for a refuge from the busy city life in the countryside.
Upon entering the property, you will find a very pleasant outdoor area where you can have al fresco meals or just spend moments of pure relaxation.
When walking inside the villa, we have an entrance hall that leads us to the living room, oriented towards the outdoor leisure area with sea view and pool view, with lots of light where it is also possible to have a good time next to the magnificent natural fireplace.
Still on the ground floor we find an open plan dining room with a very spacious and fully equipped kitchen, with access to the laundry and technical area of the villa.
On the upper floor are three ensuite bedrooms, one of which has a private terrace where you can enjoy a magnificent view of the countryside and sea. The master suite is located on the ground floor and has a fireplace to give a special warmth on winter days and with access to the outside of the house where you can enjoy the days reading a book or listening to music.
In the basement area, there is another room that can be converted into another bedroom and an incredible cellar elegantly designed to enjoy a good wine and tapas with friends and family.
It should be noted that the system to produce hot water is through a gas boiler, containing a gas tank outside the house, and has a heating and space cooling system in the house which is done through central air conditioning and water radiators in all divisions of the villa.
Located about 10 minutes by car from the center of Loulé, 20 minutes from Gago Coutinho Airport (Faro International Airport) and 25 minutes from the wonderful beaches of the municipality of Loulé and golf courses.
The ideal house for those looking for a refuge from the busy city life in the countryside.
Contact
Apartment 3 Bedrooms
Vilamoura, Quarteira, Loulé, Distrito de Faro
Under construction · 143m²
With Garage
buy
2.700.000 €
Closed condominium with 45 luxury apartments of contemporary architecture with generous glazed surfaces, minimalist windows to the ceiling, large balconies with dining area and lounge.
It is located on a plot in an exceptional location, with a unique environment, between water channels and golf courses, with the blue sea as a backdrop. Carefully designed for a balanced use, this unique location presents a building implantation area of only 3,000 sq.m for a plot of more than 22,000 sq.m, freeing up the space needed to enjoy a large green area. It also has a tennis padel court, a small golf, pitch and putt training area with bunkers on the sides, a pétanque court, an outdoor gym, an indoor gym, as well as a sauna.
The project was designed by the architect Vasco Vieira, recognized as one of the best Portuguese architects today. Comprising 3 blocks separated by rich gardens full of vegetation, facing south and west, with views of lakes, golf course and sea.
The apartments are distinguished by their large indoor and outdoor areas, and by their superior finishes. The ground floor apartments have private gardens at the front and back, and the T3 apartments on the ground floor have their own ’infinity pool’ with relevant dimensions. The apartments on the first floor have equally generous balconies, where a living area with views over the golf course and the sea is designed. The apartments located on the second floor (penthouse duplex) also have excellent balconies in front of the living room and access to the roof with a large infinity pool, as well as a lounge area, a dining area, bench with barbecue, bar and an area for sun loungers.
All apartments include reference furniture and a boxed garage in the basement. There are also plenty of outdoor parking spaces and a reception to provide support for the apartments.
Each of the owners can choose not to explore the apartment on a tourist basis.
It is located on a plot in an exceptional location, with a unique environment, between water channels and golf courses, with the blue sea as a backdrop. Carefully designed for a balanced use, this unique location presents a building implantation area of only 3,000 sq.m for a plot of more than 22,000 sq.m, freeing up the space needed to enjoy a large green area. It also has a tennis padel court, a small golf, pitch and putt training area with bunkers on the sides, a pétanque court, an outdoor gym, an indoor gym, as well as a sauna.
The project was designed by the architect Vasco Vieira, recognized as one of the best Portuguese architects today. Comprising 3 blocks separated by rich gardens full of vegetation, facing south and west, with views of lakes, golf course and sea.
The apartments are distinguished by their large indoor and outdoor areas, and by their superior finishes. The ground floor apartments have private gardens at the front and back, and the T3 apartments on the ground floor have their own ’infinity pool’ with relevant dimensions. The apartments on the first floor have equally generous balconies, where a living area with views over the golf course and the sea is designed. The apartments located on the second floor (penthouse duplex) also have excellent balconies in front of the living room and access to the roof with a large infinity pool, as well as a lounge area, a dining area, bench with barbecue, bar and an area for sun loungers.
All apartments include reference furniture and a boxed garage in the basement. There are also plenty of outdoor parking spaces and a reception to provide support for the apartments.
Each of the owners can choose not to explore the apartment on a tourist basis.
Contact
Apartment 3 Bedrooms
Rua da Junqueira, Alcântara, Lisboa, Distrito de Lisboa
New · 179m²
With Swimming Pool
buy
2.500.000 €
3 bedroom apartment with 179m2 and balcony of 75,34m2 inserted in the new real estate project to be born in the riverside front of Lisbon, in Junqueira, associated with a well-known international hotel brand and that provides guaranteed return to investors.
There are 132 luxurious apartments, studio to 3 bedroom, modern lines with a privileged location and a stunning view of the Tagus River.
The apartments are fully furnished, equipped, with large balconies overlooking the Tagus River, enjoying the hotel’s facilities such as the panoramic rooftop bar, gourmet restaurant, spa, gym luxury shops, meeting rooms and car park.
This excellent investment offers a guaranteed minimum return of 3% per year for 10 years or 5% per year for 5 years with periods for the owner’s enjoyment. A unique investment opportunity associated with a brand manager of some of the most luxurious tourist developments on the world stage.
Located on the first line of the riverside area of the city between Alcântara and Belém, the development is a short walk from some of the most important monuments of the capital, allowing the meeting of history with culture, present in the various museums around, where the secrets of almost nine centuries of Portuguese identity are kept.
The location of the building, a place of historical nobility, allows you to enjoy excellent accessibility, road and rail connections on the communication axis between north and south, five minutes from downtown, ten from the city’s business center, and only fifteen from Lisbon Airport.
Request more information!
Castelhana is a portuguese real estate agency present in the domestic market for over 20 years, specialized in prime residential real estate and recognized for the launch of some of the most distinguished developments in Portugal.
Founded in 1999, Castelhana provides a full service in business brokerage. We are specialists in investment and in the commercialization of real estate.
In Lisbon, we are based in Chiado, one of the most emblematic and traditional districts of the city. And in Porto, in the sophisticated Boavista district.
We are waiting for you. We have a team available to give you the best support in your next real estate investment.
Contact us! (-)
There are 132 luxurious apartments, studio to 3 bedroom, modern lines with a privileged location and a stunning view of the Tagus River.
The apartments are fully furnished, equipped, with large balconies overlooking the Tagus River, enjoying the hotel’s facilities such as the panoramic rooftop bar, gourmet restaurant, spa, gym luxury shops, meeting rooms and car park.
This excellent investment offers a guaranteed minimum return of 3% per year for 10 years or 5% per year for 5 years with periods for the owner’s enjoyment. A unique investment opportunity associated with a brand manager of some of the most luxurious tourist developments on the world stage.
Located on the first line of the riverside area of the city between Alcântara and Belém, the development is a short walk from some of the most important monuments of the capital, allowing the meeting of history with culture, present in the various museums around, where the secrets of almost nine centuries of Portuguese identity are kept.
The location of the building, a place of historical nobility, allows you to enjoy excellent accessibility, road and rail connections on the communication axis between north and south, five minutes from downtown, ten from the city’s business center, and only fifteen from Lisbon Airport.
Request more information!
Castelhana is a portuguese real estate agency present in the domestic market for over 20 years, specialized in prime residential real estate and recognized for the launch of some of the most distinguished developments in Portugal.
Founded in 1999, Castelhana provides a full service in business brokerage. We are specialists in investment and in the commercialization of real estate.
In Lisbon, we are based in Chiado, one of the most emblematic and traditional districts of the city. And in Porto, in the sophisticated Boavista district.
We are waiting for you. We have a team available to give you the best support in your next real estate investment.
Contact us! (-)
Contact
Villa 5 Bedrooms
Quarteira, Loulé, Distrito de Faro
Used · 531m²
With Garage
buy
2.695.000 €
Located in the heart of Vilamoura, golf front , traditional architecture villa , set in a large plot (2664m2)
Magnificent and imposing, this villa features, on the lower floor, basement with garage, as well as several multipurpose spaces.
On the ground floor, a spacious entrance hall, living room, dining, kitchen with direct access to the outdoor and garden area and swimming pool with lawns and magnificent views over the golf, three bedrooms, one of which with private bathroom and 2 wc.
On the first floor, we also find two large bright and airy rooms, one of which with private bathroom, and large terrace with privileged views over the gardens, the pool and golf., complete this exceptional dwelling.
In a residential and central location in Vilamoura, a rare opportunity.
Magnificent and imposing, this villa features, on the lower floor, basement with garage, as well as several multipurpose spaces.
On the ground floor, a spacious entrance hall, living room, dining, kitchen with direct access to the outdoor and garden area and swimming pool with lawns and magnificent views over the golf, three bedrooms, one of which with private bathroom and 2 wc.
On the first floor, we also find two large bright and airy rooms, one of which with private bathroom, and large terrace with privileged views over the gardens, the pool and golf., complete this exceptional dwelling.
In a residential and central location in Vilamoura, a rare opportunity.
Contact
Mansion 14 Bedrooms
Ardegão, Ardegão, Freixo e Mato, Ponte de Lima, Distrito de Viana do Castelo
Used · 722m²
With Swimming Pool
buy
3.500.000 €
AN EXCLUSIVITY OF ’VILLAS LUZ’ - This majestic 14-bedroom countryside manor house is located in the picturesque region of North Portugal and offers a unique opportunity to own a luxurious estate with an impressive vineyard and a well-maintained land and garden area.
The manor house is from the 18th century, but with origins in the 16th century, having been the residence of the Viscountess of Majorca.
The main house boasts 7 spacious bedrooms, each with its own en-suite bathroom and elegant decor. The interior is tastefully designed with a blend of traditional and modern styles, creating a warm and welcoming atmosphere. The windows throughout the house allow natural light to flood in and offer stunning views of the surrounding countryside.
In addition to the main house, the estate includes 3 charming completely independent traditional 1 storey houses with 4 typical Portuguese apartments for holiday rentals, each with its own kitchenette and bathroom. These apartments provide an excellent opportunity for additional income or guest accommodation.
The estate also features a fully equipped gym, a tennis court, and a covered swimming pool, providing ample opportunities for outdoor recreation and relaxation. The swimming pool is situated in a beautiful courtyard area, where you can enjoy a refreshing swim or simply bask in the sun.
The property’s most striking feature is the 5 acre vineyard, which produces high-quality grapes for the production of white wine (Vinho Verde). The vineyard is meticulously cared for and offers a unique opportunity for wine enthusiasts to own a private vineyard and produce their own wine to offer to guests and friends.
The estate sits on approximately 10 acre of well-maintained land and garden area, featuring manicured lawns, beautiful flowers and shrubs, and various fruit trees. The gardens offer a peaceful and serene atmosphere, providing a perfect escape from the hustle and bustle of city life.
For the golf lovers there are three golf courses nearby. One is just 10 miles away and within the countryside between hills and valleys, the second one is about 18 miles away on the Cávado River and the third golf course is approximately 20 miles away, right on the Atlantic Ocean.
The larger cities like Barcelos, Viana do Castelo, Braga and Ponte de Lima are all within a short drive, between 20 to 30 minutes by car.
Overall, this 11-bedroom countryside manor house in North Portugal is a truly exceptional property, offering a luxurious and unique lifestyle in a stunning natural setting but with all the facilities for a modern life nearby.
The manor house is from the 18th century, but with origins in the 16th century, having been the residence of the Viscountess of Majorca.
The main house boasts 7 spacious bedrooms, each with its own en-suite bathroom and elegant decor. The interior is tastefully designed with a blend of traditional and modern styles, creating a warm and welcoming atmosphere. The windows throughout the house allow natural light to flood in and offer stunning views of the surrounding countryside.
In addition to the main house, the estate includes 3 charming completely independent traditional 1 storey houses with 4 typical Portuguese apartments for holiday rentals, each with its own kitchenette and bathroom. These apartments provide an excellent opportunity for additional income or guest accommodation.
The estate also features a fully equipped gym, a tennis court, and a covered swimming pool, providing ample opportunities for outdoor recreation and relaxation. The swimming pool is situated in a beautiful courtyard area, where you can enjoy a refreshing swim or simply bask in the sun.
The property’s most striking feature is the 5 acre vineyard, which produces high-quality grapes for the production of white wine (Vinho Verde). The vineyard is meticulously cared for and offers a unique opportunity for wine enthusiasts to own a private vineyard and produce their own wine to offer to guests and friends.
The estate sits on approximately 10 acre of well-maintained land and garden area, featuring manicured lawns, beautiful flowers and shrubs, and various fruit trees. The gardens offer a peaceful and serene atmosphere, providing a perfect escape from the hustle and bustle of city life.
For the golf lovers there are three golf courses nearby. One is just 10 miles away and within the countryside between hills and valleys, the second one is about 18 miles away on the Cávado River and the third golf course is approximately 20 miles away, right on the Atlantic Ocean.
The larger cities like Barcelos, Viana do Castelo, Braga and Ponte de Lima are all within a short drive, between 20 to 30 minutes by car.
Overall, this 11-bedroom countryside manor house in North Portugal is a truly exceptional property, offering a luxurious and unique lifestyle in a stunning natural setting but with all the facilities for a modern life nearby.
Contact
Apartment 7 Bedrooms
Olhão, Distrito de Faro
Used · 620m²
With Garage
buy
2.125.000 €
Algarve - Olhão
Magnífica Villa Agroturismo/Bed & Breakfast, inserida em lote de terreno com mais de 1,5 hectares, murada e com 3 portões para entrada de viaturas. Situada perto de todas as comodidades e no campo.
Possui uma belíssima moradia com 3 pisos, recém utilizada como casa de hospedagens e café da manhã. Em excelente estado.
Composta por 7 suítes com varandas, várias salas multifunções (seja para refeições, reuniões, e/ou entretenimento), cozinha equipada, bar funcional, elevador para mobilidade reduzida, terraço, sala para massagens, escritório, vista para o campo, e muito mais.
Obs: Com projecto na câmara para aprovação de ampliação (mais quatro suítes)
Ainda dentro deste terreno: Grande piscina e ainda outra menor, banheira de hidromassagem/ jacuzzi, jardins, horta, galinheiro, forno típico a lenha, estacionamento coberto.
Preparada também para receber autocaravanas, dispõe de uma autocaravana para os hóspedes (incluída no valor).
Possui paíneis solares, 3 furos e 2 noras.
Muita área a volta, com anexos e possibilidade de ampliação, bem como vários projectos turisticos.
Oportunidade única.
Centro senior, bed&breakfast, agroturismo....
Predimed Imobiliária, Mediação Imobiliária, Lda. Avenida Brasil 43, 12º Andar, 1700-062 Lisboa Licença AMI nº 22503 Pessoa Coletiva nº (telefone) Seguro Responsabilidade Civil: Nº de Apólice RC65379424 Fidelidade
Magnífica Villa Agroturismo/Bed & Breakfast, inserida em lote de terreno com mais de 1,5 hectares, murada e com 3 portões para entrada de viaturas. Situada perto de todas as comodidades e no campo.
Possui uma belíssima moradia com 3 pisos, recém utilizada como casa de hospedagens e café da manhã. Em excelente estado.
Composta por 7 suítes com varandas, várias salas multifunções (seja para refeições, reuniões, e/ou entretenimento), cozinha equipada, bar funcional, elevador para mobilidade reduzida, terraço, sala para massagens, escritório, vista para o campo, e muito mais.
Obs: Com projecto na câmara para aprovação de ampliação (mais quatro suítes)
Ainda dentro deste terreno: Grande piscina e ainda outra menor, banheira de hidromassagem/ jacuzzi, jardins, horta, galinheiro, forno típico a lenha, estacionamento coberto.
Preparada também para receber autocaravanas, dispõe de uma autocaravana para os hóspedes (incluída no valor).
Possui paíneis solares, 3 furos e 2 noras.
Muita área a volta, com anexos e possibilidade de ampliação, bem como vários projectos turisticos.
Oportunidade única.
Centro senior, bed&breakfast, agroturismo....
Predimed Imobiliária, Mediação Imobiliária, Lda. Avenida Brasil 43, 12º Andar, 1700-062 Lisboa Licença AMI nº 22503 Pessoa Coletiva nº (telefone) Seguro Responsabilidade Civil: Nº de Apólice RC65379424 Fidelidade
Contact
Apartment 4 Bedrooms +1
Quinta do Lago, Almancil, Loulé, Distrito de Faro
New · 245m²
With Garage
buy
4.500.000 €
Inserted in one of the most recent and exclusive developments in Quinta do Lago.com phenomenal views over the North golf course, this development is a private condominium that offers privacy and exclusivity in the resort - residents, in addition to being invited to enjoy the various services offered by Quinta do Lago, will find luxury amenities and state-of-the-art leisure and sports equipment. such as a wonderful gym, padel courts, reception, children’s play area and communal swimming pool.
With stunning gardens, which have been designed to make the most of everyday life at the resort and live an active outdoor lifestyle.
The Apartment consists of 3 FLOORS with the following divisions:
GROUND FLOOR
A- Living Room 27.17m2
B - Kitchen with Dining Area 43.25m2
C - Bedroom 26.95m2
D - Bedroom 19.83m2
E - Elevator
F - Master Suite 26.83m2
G - Office 5.58m2
H - Entrance hall 3.16m2
I - Terrace 33.68m2
J - External Area 31.44m2
K - Terrace 5.60m2
FLOOR -1
M - Cinema Room 30,40m2
N - Wine cellar 4,13m2
O - Dressing room 2.98m2
P - Garage 39.49m2
Q - Technical Area 8.37m2
R - Laundry 5.78m2
S - Bedroom 23.68m2
ROOFTOP
T - Outdoor Living Area 58.15m2
U - Outdoor Kitchen 14.86m2
V - Swimming Pool 35.61m2
W - Hall 2.62m2
Rooms with separate private entrances, heated pool, outdoor kitchens with barbecue, distinctive dining areas, diverse living spaces with stunning gardens.
The interiors meet the same high-spec standards. Furnished with high quality finishes and materials, they have a private office, a chef’s kitchen, a wine cellar and cinema rooms, providing a cozy space for family and friends to enjoy.
Each apartment is equipped with smart technology, an integrated sound system, underfloor heating and electric charger for cars and golf buggies.
They offer the opportunity to enjoy Quinta do Lago’s unique lifestyle - with exclusive benefits for owners.
With stunning gardens, which have been designed to make the most of everyday life at the resort and live an active outdoor lifestyle.
The Apartment consists of 3 FLOORS with the following divisions:
GROUND FLOOR
A- Living Room 27.17m2
B - Kitchen with Dining Area 43.25m2
C - Bedroom 26.95m2
D - Bedroom 19.83m2
E - Elevator
F - Master Suite 26.83m2
G - Office 5.58m2
H - Entrance hall 3.16m2
I - Terrace 33.68m2
J - External Area 31.44m2
K - Terrace 5.60m2
FLOOR -1
M - Cinema Room 30,40m2
N - Wine cellar 4,13m2
O - Dressing room 2.98m2
P - Garage 39.49m2
Q - Technical Area 8.37m2
R - Laundry 5.78m2
S - Bedroom 23.68m2
ROOFTOP
T - Outdoor Living Area 58.15m2
U - Outdoor Kitchen 14.86m2
V - Swimming Pool 35.61m2
W - Hall 2.62m2
Rooms with separate private entrances, heated pool, outdoor kitchens with barbecue, distinctive dining areas, diverse living spaces with stunning gardens.
The interiors meet the same high-spec standards. Furnished with high quality finishes and materials, they have a private office, a chef’s kitchen, a wine cellar and cinema rooms, providing a cozy space for family and friends to enjoy.
Each apartment is equipped with smart technology, an integrated sound system, underfloor heating and electric charger for cars and golf buggies.
They offer the opportunity to enjoy Quinta do Lago’s unique lifestyle - with exclusive benefits for owners.
Contact
See more Luxury for Sale
Bedrooms
Zones
Can’t find the property you’re looking for?
