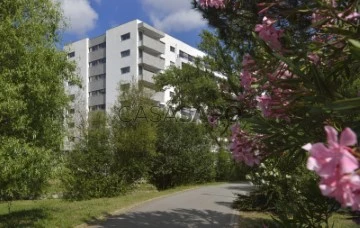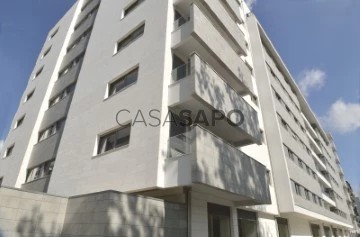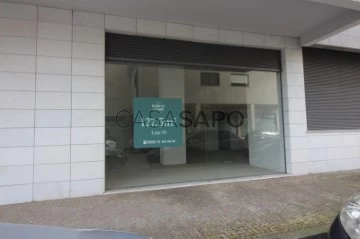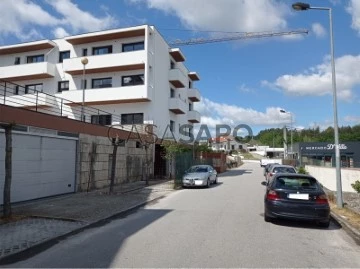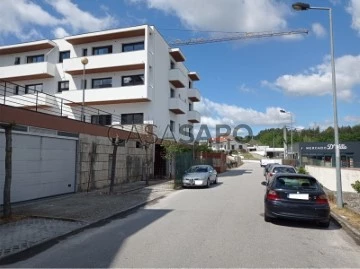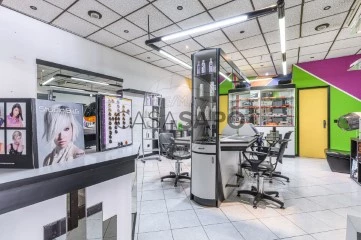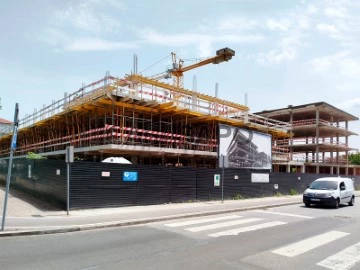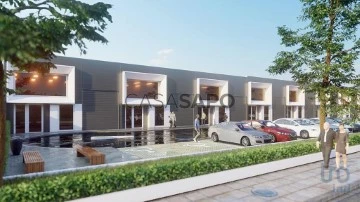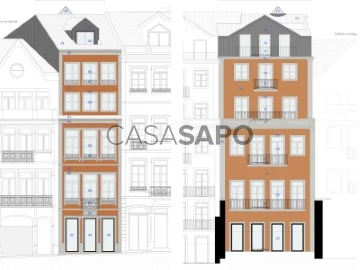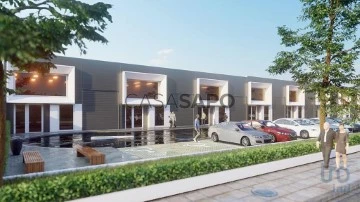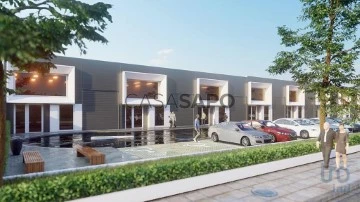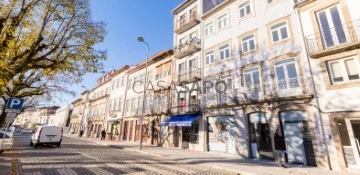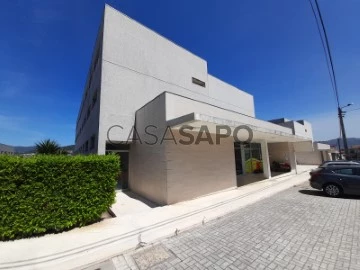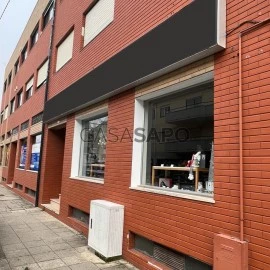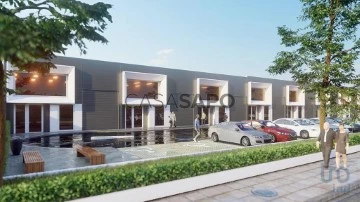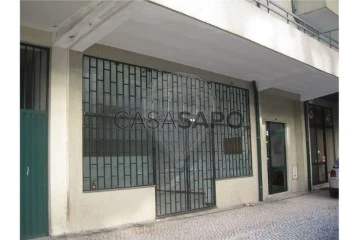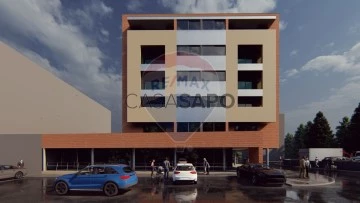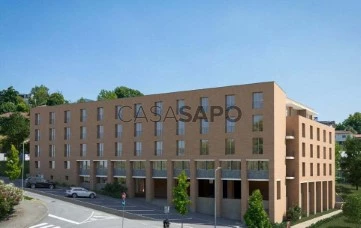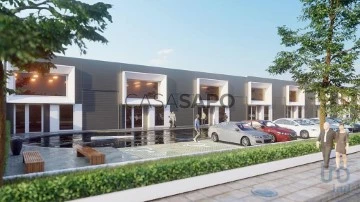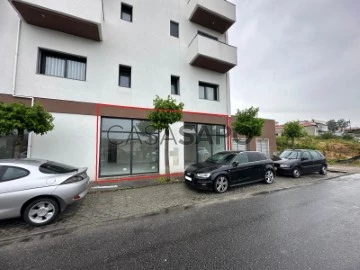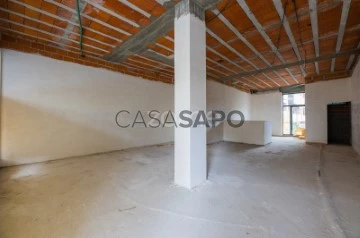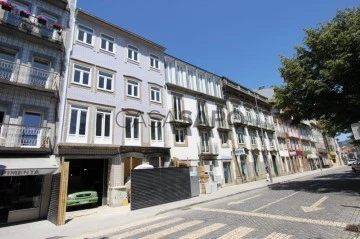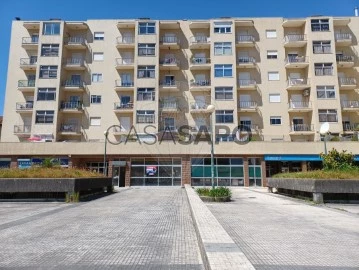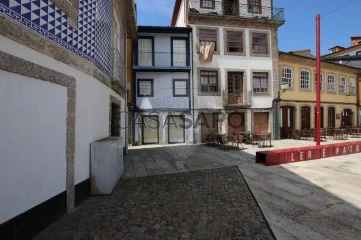Shops
Rooms
Price
More filters
35 Shops - Shop New, for Sale, in Distrito de Braga
Map
Order by
Relevance
Edifício Portas do Sol
Shop
Antas e Abade de Vermoim, Vila Nova de Famalicão, Distrito de Braga
New · 117m²
buy
Espaço comercial, com a área de 117 m2, localizado no Empreendimento ’Edifício Portas do Sol’, sito na Rua Silvério Ferreira de Macedo, Nº62 (ao lado da Clinica de Fisioterapia Esfera Saúde).
’Edifício Portas do Sol’, construção e comercialização Manuel Machado Empreendimentos Imobiliários.
MANUEL MACHADO EMPREENDIMENTOS IMOBILIÁRIOS, LDA.
Travessa Marechal Humberto Delgado nº 68
4760-012 Vila Nova de Famalicão
Segunda a Sexta : 09:00h às 12:00h e das 13:30h às 18:00h
Sábado: 10:00h às 12:30h e das 14:30h às 18:30h
Contactos:
(telefone) / (telefone) / (telefone)
(email)
’Edifício Portas do Sol’, construção e comercialização Manuel Machado Empreendimentos Imobiliários.
MANUEL MACHADO EMPREENDIMENTOS IMOBILIÁRIOS, LDA.
Travessa Marechal Humberto Delgado nº 68
4760-012 Vila Nova de Famalicão
Segunda a Sexta : 09:00h às 12:00h e das 13:30h às 18:00h
Sábado: 10:00h às 12:30h e das 14:30h às 18:30h
Contactos:
(telefone) / (telefone) / (telefone)
(email)
Contact
Edifício Portas do Sol
Shop
Antas e Abade de Vermoim, Vila Nova de Famalicão, Distrito de Braga
New · 127m²
buy
Espaço comercia destinado ideal para serviços , com a área de 128 m2, localizado no Empreendimento ’Edifício Portas do Sol’, na Rua Fernando da Silva Soares, Nº12 (ao lado da Clinica de Fisioterapia Esfera Saúde).
’Edifício Portas do Sol’, construção e comercialização Manuel Machado Empreendimentos Imobiliários.
MANUEL MACHADO EMPREENDIMENTOS IMOBILIÁRIOS, LDA.
Travessa Marechal Humberto Delgado nº 68
4760-012 Vila Nova de Famalicão
Segunda a Sexta : 09:00h às 12:00h e das 13:30h às 18:00h
Sábado: 10:00h às 12:30h e das 14:30h às 18:30h
Contactos:
(telefone) / (telefone) / (telefone)
(email)
’Edifício Portas do Sol’, construção e comercialização Manuel Machado Empreendimentos Imobiliários.
MANUEL MACHADO EMPREENDIMENTOS IMOBILIÁRIOS, LDA.
Travessa Marechal Humberto Delgado nº 68
4760-012 Vila Nova de Famalicão
Segunda a Sexta : 09:00h às 12:00h e das 13:30h às 18:00h
Sábado: 10:00h às 12:30h e das 14:30h às 18:30h
Contactos:
(telefone) / (telefone) / (telefone)
(email)
Contact
Shop
Antas, Antas e Abade de Vermoim, Vila Nova de Famalicão, Distrito de Braga
New · 127m²
buy
305.000 €
Loja em Empreendimento novo, localizada entre o ’Parque da Devesa’ e o centro da cidade, com uma área de 127,5 m2 e casa de banho. Venha conhecer...
Contact
Shop
Pedome, Vila Nova de Famalicão, Distrito de Braga
New · 70m²
buy
76.000 €
Loja destinada a comércio e serviços num edifício novo no centro da freguesia de Pedome!
- Zona comercial
- Facilidade de estacionamento
- Excelente iluminação natural
Ideal para uso próprio ou para investimento!
Consulte-nos para mais informações.
dinamica-imobiliaria.com
- Zona comercial
- Facilidade de estacionamento
- Excelente iluminação natural
Ideal para uso próprio ou para investimento!
Consulte-nos para mais informações.
dinamica-imobiliaria.com
Contact
Shop
Pedome, Vila Nova de Famalicão, Distrito de Braga
New · 83m²
buy
86.000 €
Loja destinada a comércio e serviços num edifício novo no centro da freguesia de Pedome!
- Zona comercial
- Facilidade de estacionamento
- Excelente iluminação natural
Ideal para uso próprio ou para investimento!
Consulte-nos para mais informações.
dinamica-imobiliaria.com
- Zona comercial
- Facilidade de estacionamento
- Excelente iluminação natural
Ideal para uso próprio ou para investimento!
Consulte-nos para mais informações.
dinamica-imobiliaria.com
Contact
Shop
Britelo, Gémeos e Ourilhe, Celorico de Basto, Distrito de Braga
New · 36m²
buy
39.900 €
- Salão de Cabeleireiro
- Rés-do-chão
- Espaço com 36m2 de área bruta privativa
- Totalmente mobilado e equipado
- Ar condicionado
- WC de serviço
- Localizado no CC São Tiago, em pleno centro da Vila de Celorico de Basto ;ID RE/MAX: (telefone)
- Rés-do-chão
- Espaço com 36m2 de área bruta privativa
- Totalmente mobilado e equipado
- Ar condicionado
- WC de serviço
- Localizado no CC São Tiago, em pleno centro da Vila de Celorico de Basto ;ID RE/MAX: (telefone)
Contact
Shop
Vila Verde, Vila Verde e Barbudo, Distrito de Braga
New · 93m²
buy
186.800 €
Store with 93.4m2 in a new building in the center of Vila Verde. At this time, the building is under construction.
The store has front to one of the main streets of Vila Verde. It will therefore have excellent visibility. With public parking.
With bathroom.
The store is part of a building that stands out for its contemporary architecture and high standard of quality used in materials and finishes. Designed efficiently and thinking about comfort and functionality and with excellent sun exposure.
Its excellent location, very central, allows its residents the proximity of all the services and commerce that only the center of Vila Verde can offer.
Points of interest:
> Pharmacy and supermarket at 250m
> Civil Registry Office, gymnasium and Court at 150m
> GNR at 100m
> Fire station and playground at 300m
> Town Hall, filling station and bus station 450m away
> Municipal Library at 190m
> Hospital da Misericórdia at 600m
> Health Centre and Secondary School 700m away
> Municipal swimming pools 1,4km away
> Post Office at 550m
> Finance service at 800m
> Social Security Institute at 650m
> Elementary school at 1,2km
> 1.3km from Primary school
Construction is expected to begin in July of 2023 and be completed by the end of 2025.
NOTE: The 3D images are merely and example and do not have any contractual value.
The store has front to one of the main streets of Vila Verde. It will therefore have excellent visibility. With public parking.
With bathroom.
The store is part of a building that stands out for its contemporary architecture and high standard of quality used in materials and finishes. Designed efficiently and thinking about comfort and functionality and with excellent sun exposure.
Its excellent location, very central, allows its residents the proximity of all the services and commerce that only the center of Vila Verde can offer.
Points of interest:
> Pharmacy and supermarket at 250m
> Civil Registry Office, gymnasium and Court at 150m
> GNR at 100m
> Fire station and playground at 300m
> Town Hall, filling station and bus station 450m away
> Municipal Library at 190m
> Hospital da Misericórdia at 600m
> Health Centre and Secondary School 700m away
> Municipal swimming pools 1,4km away
> Post Office at 550m
> Finance service at 800m
> Social Security Institute at 650m
> Elementary school at 1,2km
> 1.3km from Primary school
Construction is expected to begin in July of 2023 and be completed by the end of 2025.
NOTE: The 3D images are merely and example and do not have any contractual value.
Contact
Shop
Palmeira de Faro e Curvos, Esposende, Distrito de Braga
New · 549m²
buy
400.770 €
Industrial pavilion / warehouse in Palmeira de Faro, in the municipality of Esposende.
Located in the industrial area of Bouro (Esposende)
On National Road 103-1 at Km 11.5 (Esposende - Barcelos)
Pavilion with a covered area of 549 m2 and 147 m2 of private patio.
This pavilion can be used for commerce, industry or storage.
Access to the A28 motorway is 2 km away.
Technical Features
Structure
Metal structure made from EN 10025 S275JR steel trusses, bars and purlins, in hot-rolled profiles with antioxidant primer, with connections welded on site, with a quantity of steel of 18.75 kg/m², for a distance between supports of less than 10 m and a separation of 4 m between trusses. The price includes welding, cutting, waste, special parts, bushes and assembly aids.
Walls
Façade wall made up of steel panels with built-in insulation, model M ACH, 50 mm thick and 1150 mm wide, made up of two pre-lacquered Granite Standard steel sheet walls, with an outer thickness of 0.5 mm and an inner thickness of 0.5 mm and an insulating core of rock wool with an average density of 55 kg/m³, with a concealed fixing system, RAL 7048; 20 cm thick confined masonry wall, made of hollow concrete block, 50x20x20 cm, standard strength R3 (3N/mm²), for cladding, with 10 mm thick horizontal and vertical joints, re-found joint, laid with cement mortar made on site, with 250 kg/m³ of cement, grey colour, dosage 1: 6, supplied in bags.
Roofs
Inclined roof made of insulating steel sandwich panels 30 mm thick and 1150 mm wide, with a rock wool insulating core, with a slope of more than 10 per cent;
Inner guttering for sloping roofs with a slope greater than 10%, with folded galvanised steel sheet, 1.0mm thick, 80cm long and 4 folds. Including accessories for fixing the pieces to the plates and a one-component neutral-based sealant for sealing joints.
Interior Flooring
Industrial cementitious flooring with a simple 12 cm thick concrete base;
Sanitary facilities flooring with glazed stoneware ceramic tiles, 25x25cm, 8€/m², laid with cement adhesive for indoor use only.
Exterior flooring
Laying a 5x5 cm cube;
Openings
Thermo-lacquered aluminium window frames;
Sectional gate measuring 4.5x4m, made up of smooth-textured aluminium sandwich panel slats with a polyurethane foam insulating core, with a pre-lacquered RAL 7048 finish and automated opening on the south elevation;
Standard colourless double glazing (4a8)+6+8, with shims and continuous sealing.
Technical Systems and Ventilation
External drop pipe for the waste water drainage system, made of PVC, series B, 110 mm in diameter, joint glued with adhesive;
Sanitary porcelain toilet, with low tank, basic range, white colour, with lacquered seat and cover, 3/6 litre flush mechanism, with fixing set and evacuation curve. Including silicone for filling joints;
Sanitary porcelain basin with pedestal, basic series, white colour, 650x510mm, with fixing set;
Single lever tap with ceramic cartridge for washbasin, basic series, chrome finish, with aerator, automatic drain and flexible supply connections, in accordance with EN 200 Industrial downlight, 415mm diameter and 460mm high, for 250W HME ellipsoidal mercury vapour lamp, with extruded aluminium body, lacquered finish, blue colour, with magnetic ignition equipment; IP20 degree of protection; metallised polycarbonate reflector.
#ref: 123562
Located in the industrial area of Bouro (Esposende)
On National Road 103-1 at Km 11.5 (Esposende - Barcelos)
Pavilion with a covered area of 549 m2 and 147 m2 of private patio.
This pavilion can be used for commerce, industry or storage.
Access to the A28 motorway is 2 km away.
Technical Features
Structure
Metal structure made from EN 10025 S275JR steel trusses, bars and purlins, in hot-rolled profiles with antioxidant primer, with connections welded on site, with a quantity of steel of 18.75 kg/m², for a distance between supports of less than 10 m and a separation of 4 m between trusses. The price includes welding, cutting, waste, special parts, bushes and assembly aids.
Walls
Façade wall made up of steel panels with built-in insulation, model M ACH, 50 mm thick and 1150 mm wide, made up of two pre-lacquered Granite Standard steel sheet walls, with an outer thickness of 0.5 mm and an inner thickness of 0.5 mm and an insulating core of rock wool with an average density of 55 kg/m³, with a concealed fixing system, RAL 7048; 20 cm thick confined masonry wall, made of hollow concrete block, 50x20x20 cm, standard strength R3 (3N/mm²), for cladding, with 10 mm thick horizontal and vertical joints, re-found joint, laid with cement mortar made on site, with 250 kg/m³ of cement, grey colour, dosage 1: 6, supplied in bags.
Roofs
Inclined roof made of insulating steel sandwich panels 30 mm thick and 1150 mm wide, with a rock wool insulating core, with a slope of more than 10 per cent;
Inner guttering for sloping roofs with a slope greater than 10%, with folded galvanised steel sheet, 1.0mm thick, 80cm long and 4 folds. Including accessories for fixing the pieces to the plates and a one-component neutral-based sealant for sealing joints.
Interior Flooring
Industrial cementitious flooring with a simple 12 cm thick concrete base;
Sanitary facilities flooring with glazed stoneware ceramic tiles, 25x25cm, 8€/m², laid with cement adhesive for indoor use only.
Exterior flooring
Laying a 5x5 cm cube;
Openings
Thermo-lacquered aluminium window frames;
Sectional gate measuring 4.5x4m, made up of smooth-textured aluminium sandwich panel slats with a polyurethane foam insulating core, with a pre-lacquered RAL 7048 finish and automated opening on the south elevation;
Standard colourless double glazing (4a8)+6+8, with shims and continuous sealing.
Technical Systems and Ventilation
External drop pipe for the waste water drainage system, made of PVC, series B, 110 mm in diameter, joint glued with adhesive;
Sanitary porcelain toilet, with low tank, basic range, white colour, with lacquered seat and cover, 3/6 litre flush mechanism, with fixing set and evacuation curve. Including silicone for filling joints;
Sanitary porcelain basin with pedestal, basic series, white colour, 650x510mm, with fixing set;
Single lever tap with ceramic cartridge for washbasin, basic series, chrome finish, with aerator, automatic drain and flexible supply connections, in accordance with EN 200 Industrial downlight, 415mm diameter and 460mm high, for 250W HME ellipsoidal mercury vapour lamp, with extruded aluminium body, lacquered finish, blue colour, with magnetic ignition equipment; IP20 degree of protection; metallised polycarbonate reflector.
#ref: 123562
Contact
Shop
Braga (São José de São Lázaro e São João do Souto), Distrito de Braga
New · 199m²
buy
590.000 €
Store with 199m2 of total area, with two bathrooms, storage room, outdoor patio and garden.
It occupies the entire ground floor with a storefront and a large patio space with 23.70m2 of area at the back.
It also has, roughly in the middle of the store, an outdoor patio with 9.20m2, which will give more natural light to the space.
It will also have two bathrooms, so it is possible to split its use for men and women.
With storage room.
The store will have a license for commerce, services and restaurant and beverages. It is therefore an excellent business opportunity, as it is located in the heart of the historic centre.
The building is located in the historic centre of Braga, on Chãos Street, one of the most emblematic streets in the city. It will keep the original façade but the refurbishment will be done from scratch, with modern finishes.
The work will begin in July of 2024 and is expected to be completed by July of 2026.
This is an area with a lot of pedestrian traffic and also vehicle circulation. Nearby, 130m away are the Central Avenue, the República Square and the Capelistas Street, at 140m away are the Penedos Square and the S. Vicente Street, at 700m away are the Senhora-A-Branca Square, the S. Vítor Street and the Raio Street, at 240m away are the Liberdade Avenue, the Circo Theatre and the Congregados Church, at 600m away are the Braga’s Cathedral, the Garden of Stª Bárbara, the Campo of Vinha, etc. This is an area with restaurants, coffee shops, banking institutions, clinics, minimarkets, shopping centres, schools, etc.
In the immediate vicinity there are also car parking parks, public parking, green areas and public transport.
It occupies the entire ground floor with a storefront and a large patio space with 23.70m2 of area at the back.
It also has, roughly in the middle of the store, an outdoor patio with 9.20m2, which will give more natural light to the space.
It will also have two bathrooms, so it is possible to split its use for men and women.
With storage room.
The store will have a license for commerce, services and restaurant and beverages. It is therefore an excellent business opportunity, as it is located in the heart of the historic centre.
The building is located in the historic centre of Braga, on Chãos Street, one of the most emblematic streets in the city. It will keep the original façade but the refurbishment will be done from scratch, with modern finishes.
The work will begin in July of 2024 and is expected to be completed by July of 2026.
This is an area with a lot of pedestrian traffic and also vehicle circulation. Nearby, 130m away are the Central Avenue, the República Square and the Capelistas Street, at 140m away are the Penedos Square and the S. Vicente Street, at 700m away are the Senhora-A-Branca Square, the S. Vítor Street and the Raio Street, at 240m away are the Liberdade Avenue, the Circo Theatre and the Congregados Church, at 600m away are the Braga’s Cathedral, the Garden of Stª Bárbara, the Campo of Vinha, etc. This is an area with restaurants, coffee shops, banking institutions, clinics, minimarkets, shopping centres, schools, etc.
In the immediate vicinity there are also car parking parks, public parking, green areas and public transport.
Contact
Shop
Palmeira de Faro e Curvos, Esposende, Distrito de Braga
New · 1,068m²
buy
768.960 €
Industrial pavilion / warehouse in Palmeira de Faro, in the municipality of Esposende.
Located in the industrial area of Bouro (Esposende)
On National Road 103-1 at Km 11.5 (Esposende - Barcelos)
Pavilion with a covered area of 1.068 m2 and 130 m2 of private patio.
This pavilion can be doubled in size.
This pavilion can be used for industry or storage.
Access to the A28 motorway is 2 km away.
Technical Features
Structure
Metal structure made from EN 10025 S275JR steel trusses, bars and purlins, in hot-rolled profiles with antioxidant primer, with connections welded on site, with a quantity of steel of 18.75 kg/m², for a distance between supports of less than 10 m and a separation of 4 m between trusses. The price includes welding, cutting, waste, special parts, bushes and assembly aids.
Walls
Façade wall made up of steel panels with built-in insulation, model M ACH, 50 mm thick and 1150 mm wide, made up of two pre-lacquered Granite Standard steel sheet walls, with an outer thickness of 0.5 mm and an inner thickness of 0.5 mm and an insulating core of rock wool with an average density of 55 kg/m³, with a concealed fixing system, RAL 7048; 20 cm thick confined masonry wall, made of hollow concrete block, 50x20x20 cm, standard strength R3 (3N/mm²), for cladding, with 10 mm thick horizontal and vertical joints, re-found joint, laid with cement mortar made on site, with 250 kg/m³ of cement, grey colour, dosage 1: 6, supplied in bags.
Roofs
Inclined roof made of insulating steel sandwich panels 30 mm thick and 1150 mm wide, with a rock wool insulating core, with a slope of more than 10 per cent;
Inner guttering for sloping roofs with a slope greater than 10%, with folded galvanised steel sheet, 1.0mm thick, 80cm long and 4 folds. Including accessories for fixing the pieces to the plates and a one-component neutral-based sealant for sealing joints.
Interior Flooring
Industrial cementitious flooring with a simple 12 cm thick concrete base;
Sanitary facilities flooring with glazed stoneware ceramic tiles, 25x25cm, 8€/m², laid with cement adhesive for indoor use only.
Exterior flooring
Laying a 5x5 cm cube;
Openings
Thermo-lacquered aluminium window frames;
Sectional gate measuring 4.5x4m, made up of smooth-textured aluminium sandwich panel slats with a polyurethane foam insulating core, with a pre-lacquered RAL 7048 finish and automated opening on the south elevation;
Standard colourless double glazing (4a8)+6+8, with shims and continuous sealing.
Technical Systems and Ventilation
External drop pipe for the waste water drainage system, made of PVC, series B, 110 mm in diameter, joint glued with adhesive;
Sanitary porcelain toilet, with low tank, basic range, white colour, with lacquered seat and cover, 3/6 litre flush mechanism, with fixing set and evacuation curve. Including silicone for filling joints;
Sanitary porcelain basin with pedestal, basic series, white colour, 650x510mm, with fixing set;
Single lever tap with ceramic cartridge for washbasin, basic series, chrome finish, with aerator, automatic drain and flexible supply connections, in accordance with EN 200 Industrial downlight, 415mm diameter and 460mm high, for 250W HME ellipsoidal mercury vapour lamp, with extruded aluminium body, lacquered finish, blue colour, with magnetic ignition equipment; IP20 degree of protection; metallised polycarbonate reflector.
#ref: 123579
Located in the industrial area of Bouro (Esposende)
On National Road 103-1 at Km 11.5 (Esposende - Barcelos)
Pavilion with a covered area of 1.068 m2 and 130 m2 of private patio.
This pavilion can be doubled in size.
This pavilion can be used for industry or storage.
Access to the A28 motorway is 2 km away.
Technical Features
Structure
Metal structure made from EN 10025 S275JR steel trusses, bars and purlins, in hot-rolled profiles with antioxidant primer, with connections welded on site, with a quantity of steel of 18.75 kg/m², for a distance between supports of less than 10 m and a separation of 4 m between trusses. The price includes welding, cutting, waste, special parts, bushes and assembly aids.
Walls
Façade wall made up of steel panels with built-in insulation, model M ACH, 50 mm thick and 1150 mm wide, made up of two pre-lacquered Granite Standard steel sheet walls, with an outer thickness of 0.5 mm and an inner thickness of 0.5 mm and an insulating core of rock wool with an average density of 55 kg/m³, with a concealed fixing system, RAL 7048; 20 cm thick confined masonry wall, made of hollow concrete block, 50x20x20 cm, standard strength R3 (3N/mm²), for cladding, with 10 mm thick horizontal and vertical joints, re-found joint, laid with cement mortar made on site, with 250 kg/m³ of cement, grey colour, dosage 1: 6, supplied in bags.
Roofs
Inclined roof made of insulating steel sandwich panels 30 mm thick and 1150 mm wide, with a rock wool insulating core, with a slope of more than 10 per cent;
Inner guttering for sloping roofs with a slope greater than 10%, with folded galvanised steel sheet, 1.0mm thick, 80cm long and 4 folds. Including accessories for fixing the pieces to the plates and a one-component neutral-based sealant for sealing joints.
Interior Flooring
Industrial cementitious flooring with a simple 12 cm thick concrete base;
Sanitary facilities flooring with glazed stoneware ceramic tiles, 25x25cm, 8€/m², laid with cement adhesive for indoor use only.
Exterior flooring
Laying a 5x5 cm cube;
Openings
Thermo-lacquered aluminium window frames;
Sectional gate measuring 4.5x4m, made up of smooth-textured aluminium sandwich panel slats with a polyurethane foam insulating core, with a pre-lacquered RAL 7048 finish and automated opening on the south elevation;
Standard colourless double glazing (4a8)+6+8, with shims and continuous sealing.
Technical Systems and Ventilation
External drop pipe for the waste water drainage system, made of PVC, series B, 110 mm in diameter, joint glued with adhesive;
Sanitary porcelain toilet, with low tank, basic range, white colour, with lacquered seat and cover, 3/6 litre flush mechanism, with fixing set and evacuation curve. Including silicone for filling joints;
Sanitary porcelain basin with pedestal, basic series, white colour, 650x510mm, with fixing set;
Single lever tap with ceramic cartridge for washbasin, basic series, chrome finish, with aerator, automatic drain and flexible supply connections, in accordance with EN 200 Industrial downlight, 415mm diameter and 460mm high, for 250W HME ellipsoidal mercury vapour lamp, with extruded aluminium body, lacquered finish, blue colour, with magnetic ignition equipment; IP20 degree of protection; metallised polycarbonate reflector.
#ref: 123579
Contact
Shop
Palmeira de Faro e Curvos, Esposende, Distrito de Braga
New · 336m²
buy
245.280 €
Industrial pavilion / warehouse in Palmeira de Faro, in the municipality of Esposende.
Located in the industrial area of Bouro (Esposende)
On National Road 103-1 at Km 11.5 (Esposende - Barcelos)
Pavilion with a covered area of 336m2 and 44m2 of private patio.
This pavilion can be used for commerce, industry or storage.
Access to the A28 motorway is 2 km away.
Technical Features
Structure
Metal structure made from EN 10025 S275JR steel trusses, bars and purlins, in hot-rolled profiles with antioxidant primer, with connections welded on site, with a quantity of steel of 18.75 kg/m², for a distance between supports of less than 10 m and a separation of 4 m between trusses. The price includes welding, cutting, waste, special parts, bushes and assembly aids.
Walls
Façade wall made up of steel panels with built-in insulation, model M ACH, 50 mm thick and 1150 mm wide, made up of two pre-lacquered Granite Standard steel sheet walls, with an outer thickness of 0.5 mm and an inner thickness of 0.5 mm and an insulating core of rock wool with an average density of 55 kg/m³, with a concealed fixing system, RAL 7048; 20 cm thick confined masonry wall, made of hollow concrete block, 50x20x20 cm, standard strength R3 (3N/mm²), for cladding, with 10 mm thick horizontal and vertical joints, re-found joint, laid with cement mortar made on site, with 250 kg/m³ of cement, grey colour, dosage 1: 6, supplied in bags.
Roofs
Inclined roof made of insulating steel sandwich panels 30 mm thick and 1150 mm wide, with a rock wool insulating core, with a slope of more than 10 per cent;
Inner guttering for sloping roofs with a slope greater than 10%, with folded galvanised steel sheet, 1.0mm thick, 80cm long and 4 folds. Including accessories for fixing the pieces to the plates and a one-component neutral-based sealant for sealing joints.
Interior Flooring
Industrial cementitious flooring with a simple 12 cm thick concrete base;
Sanitary facilities flooring with glazed stoneware ceramic tiles, 25x25cm, 8€/m², laid with cement adhesive for indoor use only.
Exterior flooring
Laying a 5x5 cm cube;
Openings
Thermo-lacquered aluminium window frames;
Sectional gate measuring 4.5x4m, made up of smooth-textured aluminium sandwich panel slats with a polyurethane foam insulating core, with a pre-lacquered RAL 7048 finish and automated opening on the south elevation;
Standard colourless double glazing (4a8)+6+8, with shims and continuous sealing.
Technical Systems and Ventilation
External drop pipe for the waste water drainage system, made of PVC, series B, 110 mm in diameter, joint glued with adhesive;
Sanitary porcelain toilet, with low tank, basic range, white colour, with lacquered seat and cover, 3/6 litre flush mechanism, with fixing set and evacuation curve. Including silicone for filling joints;
Sanitary porcelain basin with pedestal, basic series, white colour, 650x510mm, with fixing set;
Single lever tap with ceramic cartridge for washbasin, basic series, chrome finish, with aerator, automatic drain and flexible supply connections, in accordance with EN 200 Industrial downlight, 415mm diameter and 460mm high, for 250W HME ellipsoidal mercury vapour lamp, with extruded aluminium body, lacquered finish, blue colour, with magnetic ignition equipment; IP20 degree of protection; metallised polycarbonate reflector.
#ref: 123565
Located in the industrial area of Bouro (Esposende)
On National Road 103-1 at Km 11.5 (Esposende - Barcelos)
Pavilion with a covered area of 336m2 and 44m2 of private patio.
This pavilion can be used for commerce, industry or storage.
Access to the A28 motorway is 2 km away.
Technical Features
Structure
Metal structure made from EN 10025 S275JR steel trusses, bars and purlins, in hot-rolled profiles with antioxidant primer, with connections welded on site, with a quantity of steel of 18.75 kg/m², for a distance between supports of less than 10 m and a separation of 4 m between trusses. The price includes welding, cutting, waste, special parts, bushes and assembly aids.
Walls
Façade wall made up of steel panels with built-in insulation, model M ACH, 50 mm thick and 1150 mm wide, made up of two pre-lacquered Granite Standard steel sheet walls, with an outer thickness of 0.5 mm and an inner thickness of 0.5 mm and an insulating core of rock wool with an average density of 55 kg/m³, with a concealed fixing system, RAL 7048; 20 cm thick confined masonry wall, made of hollow concrete block, 50x20x20 cm, standard strength R3 (3N/mm²), for cladding, with 10 mm thick horizontal and vertical joints, re-found joint, laid with cement mortar made on site, with 250 kg/m³ of cement, grey colour, dosage 1: 6, supplied in bags.
Roofs
Inclined roof made of insulating steel sandwich panels 30 mm thick and 1150 mm wide, with a rock wool insulating core, with a slope of more than 10 per cent;
Inner guttering for sloping roofs with a slope greater than 10%, with folded galvanised steel sheet, 1.0mm thick, 80cm long and 4 folds. Including accessories for fixing the pieces to the plates and a one-component neutral-based sealant for sealing joints.
Interior Flooring
Industrial cementitious flooring with a simple 12 cm thick concrete base;
Sanitary facilities flooring with glazed stoneware ceramic tiles, 25x25cm, 8€/m², laid with cement adhesive for indoor use only.
Exterior flooring
Laying a 5x5 cm cube;
Openings
Thermo-lacquered aluminium window frames;
Sectional gate measuring 4.5x4m, made up of smooth-textured aluminium sandwich panel slats with a polyurethane foam insulating core, with a pre-lacquered RAL 7048 finish and automated opening on the south elevation;
Standard colourless double glazing (4a8)+6+8, with shims and continuous sealing.
Technical Systems and Ventilation
External drop pipe for the waste water drainage system, made of PVC, series B, 110 mm in diameter, joint glued with adhesive;
Sanitary porcelain toilet, with low tank, basic range, white colour, with lacquered seat and cover, 3/6 litre flush mechanism, with fixing set and evacuation curve. Including silicone for filling joints;
Sanitary porcelain basin with pedestal, basic series, white colour, 650x510mm, with fixing set;
Single lever tap with ceramic cartridge for washbasin, basic series, chrome finish, with aerator, automatic drain and flexible supply connections, in accordance with EN 200 Industrial downlight, 415mm diameter and 460mm high, for 250W HME ellipsoidal mercury vapour lamp, with extruded aluminium body, lacquered finish, blue colour, with magnetic ignition equipment; IP20 degree of protection; metallised polycarbonate reflector.
#ref: 123565
Contact
Shop
Braga (São José de São Lázaro e São João do Souto), Distrito de Braga
New · 258m²
buy
550.000 €
Venda de loja na freguesia de S. João do Souto, na Avenida Central, Braga.
Rés do chão
E foi assim que devolveu a vida a um edifício de referência, situado em plena Avenida Central, em Braga, através de um projeto de reabilitação urbana.
As obras de modernização foram maioritariamente realizadas no interior do prédio, mantendo a histórica fachada exterior e os traços arquitetónicos tradicionais, sendo que o rés-do-chão será mantido como um espaço destinado a comércio e serviços, com uma área de 258 m2.
Os restantes pisos foram convertidos para habitação com tipologias T1 e T2. Uma ótima oportunidade para quem sonha em habitar ou expandir o seu negócio no Centro Histórico da cidade.
Fi-3477
Para mais informação contate Munditroca Imobiliária
Rés do chão
E foi assim que devolveu a vida a um edifício de referência, situado em plena Avenida Central, em Braga, através de um projeto de reabilitação urbana.
As obras de modernização foram maioritariamente realizadas no interior do prédio, mantendo a histórica fachada exterior e os traços arquitetónicos tradicionais, sendo que o rés-do-chão será mantido como um espaço destinado a comércio e serviços, com uma área de 258 m2.
Os restantes pisos foram convertidos para habitação com tipologias T1 e T2. Uma ótima oportunidade para quem sonha em habitar ou expandir o seu negócio no Centro Histórico da cidade.
Fi-3477
Para mais informação contate Munditroca Imobiliária
Contact
Shop
Caldas de Vizela (São Miguel e São João), Distrito de Braga
New · 256m²
buy
67.000 €
Loja com 256 m2 em S. Miguel, Vizela.
Imóvel com licença para comércio.
VENDIDO NO ESTADO EM QUE SE ENCONTRA.
Situa-se:
- a 5 minutos do centro de Vizela.
Referência: ASG22072
Por sermos intermediários de crédito devidamente autorizados pelo Banco de Portugal (Reg. 2736) fazemos a gestão de todo o seu processo de financiamento, sempre com as melhores soluções de mercado.
Porquê escolher a AS Imobiliária
Com mais de 10 anos no ramo imobiliário e milhares de famílias felizes, dispomos de 8 agências estrategicamente localizadas, para o servir com proximidade, corresponder à suas expectativas e ajudá-lo a adquirir a sua casa de sonho. Compromisso, Competência e Confiança são os nossos valores que entregamos aos nossos Clientes na hora de comprar, arrendar ou vender o seu imóvel.
A nossa prioridade é a sua Felicidade!
Especialistas imobiliários em Vizela ; Guimarães ; Taipas ; Felgueiras ; Lousada ; Santo Tirso ; Barcelos ; S. João da Madeira
Imóvel com licença para comércio.
VENDIDO NO ESTADO EM QUE SE ENCONTRA.
Situa-se:
- a 5 minutos do centro de Vizela.
Referência: ASG22072
Por sermos intermediários de crédito devidamente autorizados pelo Banco de Portugal (Reg. 2736) fazemos a gestão de todo o seu processo de financiamento, sempre com as melhores soluções de mercado.
Porquê escolher a AS Imobiliária
Com mais de 10 anos no ramo imobiliário e milhares de famílias felizes, dispomos de 8 agências estrategicamente localizadas, para o servir com proximidade, corresponder à suas expectativas e ajudá-lo a adquirir a sua casa de sonho. Compromisso, Competência e Confiança são os nossos valores que entregamos aos nossos Clientes na hora de comprar, arrendar ou vender o seu imóvel.
A nossa prioridade é a sua Felicidade!
Especialistas imobiliários em Vizela ; Guimarães ; Taipas ; Felgueiras ; Lousada ; Santo Tirso ; Barcelos ; S. João da Madeira
Contact
Shop
Esposende, Marinhas e Gandra, Distrito de Braga
New · 103m²
buy
189.000 €
Oportunidade única de investimento em um imóvel comercial excecional.
Trata-se de uma loja estrategicamente posicionada nas principais zonas comerciais de Esposende, ao lado dos correios (CTT), atualmente arrendada.
A sua localização privilegiada acrescenta um valor adicional, garantindo uma alta visibilidade e tráfego constante de potenciais clientes. A loja apresenta-se como nova, refletindo perfeitas condições para qualquer tipo de negócio.
obs:.O que está à venda é exclusivamente o imóvel/loja, não o negócio.
Trata-se de uma loja estrategicamente posicionada nas principais zonas comerciais de Esposende, ao lado dos correios (CTT), atualmente arrendada.
A sua localização privilegiada acrescenta um valor adicional, garantindo uma alta visibilidade e tráfego constante de potenciais clientes. A loja apresenta-se como nova, refletindo perfeitas condições para qualquer tipo de negócio.
obs:.O que está à venda é exclusivamente o imóvel/loja, não o negócio.
Contact
Shop
Palmeira de Faro e Curvos, Esposende, Distrito de Braga
New · 340m²
buy
248.200 €
Industrial pavilion / warehouse in Palmeira de Faro, in the municipality of Esposende.
Located in the industrial area of Bouro (Esposende)
On National Road 103-1 at Km 11.5 (Esposende - Barcelos)
Pavilion with a covered area of 340m2 and 44m2 of private patio.
This pavilion can be used for commerce, industry or storage.
Access to the A28 motorway is 2 km away.
Technical Features
Structure
Metal structure made from EN 10025 S275JR steel trusses, bars and purlins, in hot-rolled profiles with antioxidant primer, with connections welded on site, with a quantity of steel of 18.75 kg/m², for a distance between supports of less than 10 m and a separation of 4 m between trusses. The price includes welding, cutting, waste, special parts, bushes and assembly aids.
Walls
Façade wall made up of steel panels with built-in insulation, model M ACH, 50 mm thick and 1150 mm wide, made up of two pre-lacquered Granite Standard steel sheet walls, with an outer thickness of 0.5 mm and an inner thickness of 0.5 mm and an insulating core of rock wool with an average density of 55 kg/m³, with a concealed fixing system, RAL 7048; 20 cm thick confined masonry wall, made of hollow concrete block, 50x20x20 cm, standard strength R3 (3N/mm²), for cladding, with 10 mm thick horizontal and vertical joints, re-found joint, laid with cement mortar made on site, with 250 kg/m³ of cement, grey colour, dosage 1: 6, supplied in bags.
Roofs
Inclined roof made of insulating steel sandwich panels 30 mm thick and 1150 mm wide, with a rock wool insulating core, with a slope of more than 10 per cent;
Inner guttering for sloping roofs with a slope greater than 10%, with folded galvanised steel sheet, 1.0mm thick, 80cm long and 4 folds. Including accessories for fixing the pieces to the plates and a one-component neutral-based sealant for sealing joints.
Interior Flooring
Industrial cementitious flooring with a simple 12 cm thick concrete base;
Sanitary facilities flooring with glazed stoneware ceramic tiles, 25x25cm, 8€/m², laid with cement adhesive for indoor use only.
Exterior flooring
Laying a 5x5 cm cube;
Openings
Thermo-lacquered aluminium window frames;
Sectional gate measuring 4.5x4m, made up of smooth-textured aluminium sandwich panel slats with a polyurethane foam insulating core, with a pre-lacquered RAL 7048 finish and automated opening on the south elevation;
Standard colourless double glazing (4a8)+6+8, with shims and continuous sealing.
Technical Systems and Ventilation
External drop pipe for the waste water drainage system, made of PVC, series B, 110 mm in diameter, joint glued with adhesive;
Sanitary porcelain toilet, with low tank, basic range, white colour, with lacquered seat and cover, 3/6 litre flush mechanism, with fixing set and evacuation curve. Including silicone for filling joints;
Sanitary porcelain basin with pedestal, basic series, white colour, 650x510mm, with fixing set;
Single lever tap with ceramic cartridge for washbasin, basic series, chrome finish, with aerator, automatic drain and flexible supply connections, in accordance with EN 200 Industrial downlight, 415mm diameter and 460mm high, for 250W HME ellipsoidal mercury vapour lamp, with extruded aluminium body, lacquered finish, blue colour, with magnetic ignition equipment; IP20 degree of protection; metallised polycarbonate reflector.
#ref: 123572
Located in the industrial area of Bouro (Esposende)
On National Road 103-1 at Km 11.5 (Esposende - Barcelos)
Pavilion with a covered area of 340m2 and 44m2 of private patio.
This pavilion can be used for commerce, industry or storage.
Access to the A28 motorway is 2 km away.
Technical Features
Structure
Metal structure made from EN 10025 S275JR steel trusses, bars and purlins, in hot-rolled profiles with antioxidant primer, with connections welded on site, with a quantity of steel of 18.75 kg/m², for a distance between supports of less than 10 m and a separation of 4 m between trusses. The price includes welding, cutting, waste, special parts, bushes and assembly aids.
Walls
Façade wall made up of steel panels with built-in insulation, model M ACH, 50 mm thick and 1150 mm wide, made up of two pre-lacquered Granite Standard steel sheet walls, with an outer thickness of 0.5 mm and an inner thickness of 0.5 mm and an insulating core of rock wool with an average density of 55 kg/m³, with a concealed fixing system, RAL 7048; 20 cm thick confined masonry wall, made of hollow concrete block, 50x20x20 cm, standard strength R3 (3N/mm²), for cladding, with 10 mm thick horizontal and vertical joints, re-found joint, laid with cement mortar made on site, with 250 kg/m³ of cement, grey colour, dosage 1: 6, supplied in bags.
Roofs
Inclined roof made of insulating steel sandwich panels 30 mm thick and 1150 mm wide, with a rock wool insulating core, with a slope of more than 10 per cent;
Inner guttering for sloping roofs with a slope greater than 10%, with folded galvanised steel sheet, 1.0mm thick, 80cm long and 4 folds. Including accessories for fixing the pieces to the plates and a one-component neutral-based sealant for sealing joints.
Interior Flooring
Industrial cementitious flooring with a simple 12 cm thick concrete base;
Sanitary facilities flooring with glazed stoneware ceramic tiles, 25x25cm, 8€/m², laid with cement adhesive for indoor use only.
Exterior flooring
Laying a 5x5 cm cube;
Openings
Thermo-lacquered aluminium window frames;
Sectional gate measuring 4.5x4m, made up of smooth-textured aluminium sandwich panel slats with a polyurethane foam insulating core, with a pre-lacquered RAL 7048 finish and automated opening on the south elevation;
Standard colourless double glazing (4a8)+6+8, with shims and continuous sealing.
Technical Systems and Ventilation
External drop pipe for the waste water drainage system, made of PVC, series B, 110 mm in diameter, joint glued with adhesive;
Sanitary porcelain toilet, with low tank, basic range, white colour, with lacquered seat and cover, 3/6 litre flush mechanism, with fixing set and evacuation curve. Including silicone for filling joints;
Sanitary porcelain basin with pedestal, basic series, white colour, 650x510mm, with fixing set;
Single lever tap with ceramic cartridge for washbasin, basic series, chrome finish, with aerator, automatic drain and flexible supply connections, in accordance with EN 200 Industrial downlight, 415mm diameter and 460mm high, for 250W HME ellipsoidal mercury vapour lamp, with extruded aluminium body, lacquered finish, blue colour, with magnetic ignition equipment; IP20 degree of protection; metallised polycarbonate reflector.
#ref: 123572
Contact
Shop
Braga (São Vicente), Distrito de Braga
New · 230m²
buy
150.000 €
Loja Comercial com excelentes condições de utilização.
Área de 138 m2. Dispõe de Wc de serviço.
Localizada em zona de grande densidade habitacional, próximo do centro de Braga, reúne todas as condições para o desenvolvimento do seu negócio.;ID RE/MAX: (telefone)
Área de 138 m2. Dispõe de Wc de serviço.
Localizada em zona de grande densidade habitacional, próximo do centro de Braga, reúne todas as condições para o desenvolvimento do seu negócio.;ID RE/MAX: (telefone)
Contact
Shop
Vila Verde e Barbudo, Distrito de Braga
New · 54m²
buy
65.000 €
Loja Central p/ Comercio/Serviços 54,16m2
Fantástica loja no centro de Vila Verde para os mais variados fins.
-Comérco.
-Serviços.
-Outros.
Ideal para investimento ou negocio proprio escritorio. gabinete etc.
Venha visitar
;ID RE/MAX: (telefone)
Fantástica loja no centro de Vila Verde para os mais variados fins.
-Comérco.
-Serviços.
-Outros.
Ideal para investimento ou negocio proprio escritorio. gabinete etc.
Venha visitar
;ID RE/MAX: (telefone)
Contact
Shop
Universidade, Azurém, Guimarães, Distrito de Braga
New · 322m²
buy
350.000 €
Venda de loja nova na freguesia de Azurém, Guimarães.
Empreendimento a surgir próximo da universidade do minho, em construção.
Loja com lugar de garagem
Fi-3489
Empreendimento em construção com data prevista para conclusão 2025.
Para mais informação ou visitar contate Munditroca Imobiliária.
Empreendimento a surgir próximo da universidade do minho, em construção.
Loja com lugar de garagem
Fi-3489
Empreendimento em construção com data prevista para conclusão 2025.
Para mais informação ou visitar contate Munditroca Imobiliária.
Contact
Shop
Palmeira de Faro e Curvos, Esposende, Distrito de Braga
New · 378m²
buy
275.940 €
Industrial pavilion / warehouse in Palmeira de Faro, in the municipality of Esposende.
Located in the industrial area of Bouro (Esposende)
On National Road 103-1 at Km 11.5 (Esposende - Barcelos)
Pavilion with a covered area of 378 m2 and 47 m2 of private patio.
This pavilion can be used for commerce, industry or storage.
Access to the A28 motorway is 2 km away.
Technical Features
Structure
Metal structure made from EN 10025 S275JR steel trusses, bars and purlins, in hot-rolled profiles with antioxidant primer, with connections welded on site, with a quantity of steel of 18.75 kg/m², for a distance between supports of less than 10 m and a separation of 4 m between trusses. The price includes welding, cutting, waste, special parts, bushes and assembly aids.
Walls
Façade wall made up of steel panels with built-in insulation, model M ACH, 50 mm thick and 1150 mm wide, made up of two pre-lacquered Granite Standard steel sheet walls, with an outer thickness of 0.5 mm and an inner thickness of 0.5 mm and an insulating core of rock wool with an average density of 55 kg/m³, with a concealed fixing system, RAL 7048; 20 cm thick confined masonry wall, made of hollow concrete block, 50x20x20 cm, standard strength R3 (3N/mm²), for cladding, with 10 mm thick horizontal and vertical joints, re-found joint, laid with cement mortar made on site, with 250 kg/m³ of cement, grey colour, dosage 1: 6, supplied in bags.
Roofs
Inclined roof made of insulating steel sandwich panels 30 mm thick and 1150 mm wide, with a rock wool insulating core, with a slope of more than 10 per cent;
Inner guttering for sloping roofs with a slope greater than 10%, with folded galvanised steel sheet, 1.0mm thick, 80cm long and 4 folds. Including accessories for fixing the pieces to the plates and a one-component neutral-based sealant for sealing joints.
Interior Flooring
Industrial cementitious flooring with a simple 12 cm thick concrete base;
Sanitary facilities flooring with glazed stoneware ceramic tiles, 25x25cm, 8€/m², laid with cement adhesive for indoor use only.
Exterior flooring
Laying a 5x5 cm cube;
Openings
Thermo-lacquered aluminium window frames;
Sectional gate measuring 4.5x4m, made up of smooth-textured aluminium sandwich panel slats with a polyurethane foam insulating core, with a pre-lacquered RAL 7048 finish and automated opening on the south elevation;
Standard colourless double glazing (4a8)+6+8, with shims and continuous sealing.
Technical Systems and Ventilation
External drop pipe for the waste water drainage system, made of PVC, series B, 110 mm in diameter, joint glued with adhesive;
Sanitary porcelain toilet, with low tank, basic range, white colour, with lacquered seat and cover, 3/6 litre flush mechanism, with fixing set and evacuation curve. Including silicone for filling joints;
Sanitary porcelain basin with pedestal, basic series, white colour, 650x510mm, with fixing set;
Single lever tap with ceramic cartridge for washbasin, basic series, chrome finish, with aerator, automatic drain and flexible supply connections, in accordance with EN 200 Industrial downlight, 415mm diameter and 460mm high, for 250W HME ellipsoidal mercury vapour lamp, with extruded aluminium body, lacquered finish, blue colour, with magnetic ignition equipment; IP20 degree of protection; metallised polycarbonate reflector.
#ref: 123583
Located in the industrial area of Bouro (Esposende)
On National Road 103-1 at Km 11.5 (Esposende - Barcelos)
Pavilion with a covered area of 378 m2 and 47 m2 of private patio.
This pavilion can be used for commerce, industry or storage.
Access to the A28 motorway is 2 km away.
Technical Features
Structure
Metal structure made from EN 10025 S275JR steel trusses, bars and purlins, in hot-rolled profiles with antioxidant primer, with connections welded on site, with a quantity of steel of 18.75 kg/m², for a distance between supports of less than 10 m and a separation of 4 m between trusses. The price includes welding, cutting, waste, special parts, bushes and assembly aids.
Walls
Façade wall made up of steel panels with built-in insulation, model M ACH, 50 mm thick and 1150 mm wide, made up of two pre-lacquered Granite Standard steel sheet walls, with an outer thickness of 0.5 mm and an inner thickness of 0.5 mm and an insulating core of rock wool with an average density of 55 kg/m³, with a concealed fixing system, RAL 7048; 20 cm thick confined masonry wall, made of hollow concrete block, 50x20x20 cm, standard strength R3 (3N/mm²), for cladding, with 10 mm thick horizontal and vertical joints, re-found joint, laid with cement mortar made on site, with 250 kg/m³ of cement, grey colour, dosage 1: 6, supplied in bags.
Roofs
Inclined roof made of insulating steel sandwich panels 30 mm thick and 1150 mm wide, with a rock wool insulating core, with a slope of more than 10 per cent;
Inner guttering for sloping roofs with a slope greater than 10%, with folded galvanised steel sheet, 1.0mm thick, 80cm long and 4 folds. Including accessories for fixing the pieces to the plates and a one-component neutral-based sealant for sealing joints.
Interior Flooring
Industrial cementitious flooring with a simple 12 cm thick concrete base;
Sanitary facilities flooring with glazed stoneware ceramic tiles, 25x25cm, 8€/m², laid with cement adhesive for indoor use only.
Exterior flooring
Laying a 5x5 cm cube;
Openings
Thermo-lacquered aluminium window frames;
Sectional gate measuring 4.5x4m, made up of smooth-textured aluminium sandwich panel slats with a polyurethane foam insulating core, with a pre-lacquered RAL 7048 finish and automated opening on the south elevation;
Standard colourless double glazing (4a8)+6+8, with shims and continuous sealing.
Technical Systems and Ventilation
External drop pipe for the waste water drainage system, made of PVC, series B, 110 mm in diameter, joint glued with adhesive;
Sanitary porcelain toilet, with low tank, basic range, white colour, with lacquered seat and cover, 3/6 litre flush mechanism, with fixing set and evacuation curve. Including silicone for filling joints;
Sanitary porcelain basin with pedestal, basic series, white colour, 650x510mm, with fixing set;
Single lever tap with ceramic cartridge for washbasin, basic series, chrome finish, with aerator, automatic drain and flexible supply connections, in accordance with EN 200 Industrial downlight, 415mm diameter and 460mm high, for 250W HME ellipsoidal mercury vapour lamp, with extruded aluminium body, lacquered finish, blue colour, with magnetic ignition equipment; IP20 degree of protection; metallised polycarbonate reflector.
#ref: 123583
Contact
Shop
Pedome, Vila Nova de Famalicão, Distrito de Braga
New · 83m²
buy
84.000 €
Loja com 83,10 m2 em Pedome, Vila Nova de Famalicão.
Licença para comércio.
Composta por:
- Zona ampla com 60,20 m2;
- WC com 6,70 m2;
- Vestiário com 3,90 m2;
- Arrumos com 4,10 m2.
Localização:
- Junto a Agrupamento de Escolas Terras do Ave;
- Próximo de vários comércios e serviços (pastelarias, farmácia, restaurantes, centro de fitness, supermercado).
Referência: ASG24098
Por sermos intermediários de crédito devidamente autorizados pelo Banco de Portugal (Reg. 2736) fazemos a gestão de todo o seu processo de financiamento, sempre com as melhores soluções de mercado.
Porquê escolher a AS Imobiliária
Com mais de 16 anos no ramo imobiliário e milhares de famílias felizes, dispomos de 7 agências estrategicamente localizadas, para o servir com proximidade, corresponder à suas expectativas e ajudá-lo a adquirir a sua casa de sonho. Compromisso, Competência e Confiança são os nossos valores que entregamos aos nossos Clientes na hora de comprar, arrendar ou vender o seu imóvel.
A nossa prioridade é a sua Felicidade!
Especialistas imobiliários em Vizela; Guimarães; Taipas; Felgueiras; Lousada; Santo Tirso; Barcelos; S. João da Madeira; Porto; Lisboa; Braga
Licença para comércio.
Composta por:
- Zona ampla com 60,20 m2;
- WC com 6,70 m2;
- Vestiário com 3,90 m2;
- Arrumos com 4,10 m2.
Localização:
- Junto a Agrupamento de Escolas Terras do Ave;
- Próximo de vários comércios e serviços (pastelarias, farmácia, restaurantes, centro de fitness, supermercado).
Referência: ASG24098
Por sermos intermediários de crédito devidamente autorizados pelo Banco de Portugal (Reg. 2736) fazemos a gestão de todo o seu processo de financiamento, sempre com as melhores soluções de mercado.
Porquê escolher a AS Imobiliária
Com mais de 16 anos no ramo imobiliário e milhares de famílias felizes, dispomos de 7 agências estrategicamente localizadas, para o servir com proximidade, corresponder à suas expectativas e ajudá-lo a adquirir a sua casa de sonho. Compromisso, Competência e Confiança são os nossos valores que entregamos aos nossos Clientes na hora de comprar, arrendar ou vender o seu imóvel.
A nossa prioridade é a sua Felicidade!
Especialistas imobiliários em Vizela; Guimarães; Taipas; Felgueiras; Lousada; Santo Tirso; Barcelos; S. João da Madeira; Porto; Lisboa; Braga
Contact
Shop
Braga (Maximinos, Sé e Cividade), Distrito de Braga
New · 98m²
buy
139.000 €
Identificação do imóvel: ZMPT564115
Loja no rés do chão , destinada a comércio, serviços ou similares de hotelaria, com garagem na subcave com montra em vidro laminado, pré-instalação de ar condicionado e casa de banho. Ainda com uma ótima exposição solar, bons acessos, parque infantil, vistas desafogadas, próximo de comércios, serviços e transportes públicos.
3 razões para comprar com a Zome
+ acompanhamento
Com uma preparação e experiência única no mercado imobiliário, os consultores Zome põem toda a sua dedicação em dar-lhe o melhor acompanhamento, orientando-o com a máxima confiança, na direção certa das suas necessidades e ambições.
Daqui para a frente, vamos criar uma relação próxima e escutar com atenção as suas expectativas, porque a nossa prioridade é a sua felicidade! Porque é importante que sinta que está acompanhado, e que estamos consigo sempre.
+ simples
Os consultores Zome têm uma formação única no mercado, ancorada na partilha de experiência prática entre profissionais e fortalecida pelo conhecimento de neurociência aplicada que lhes permite simplificar e tornar mais eficaz a sua experiência imobiliária.
Deixe para trás os pesadelos burocráticos porque na Zome encontra o apoio total de uma equipa experiente e multidisciplinar que lhe dá suporte prático em todos os aspetos fundamentais, para que a sua experiência imobiliária supere as expectativas.
+ feliz
O nosso maior valor é entregar-lhe felicidade!
Liberte-se de preocupações e ganhe o tempo de qualidade que necessita para se dedicar ao que lhe faz mais feliz.
Agimos diariamente para trazer mais valor à sua vida com o aconselhamento fiável de que precisa para, juntos, conseguirmos atingir os melhores resultados.
Com a Zome nunca vai estar perdido ou desacompanhado e encontrará algo que não tem preço: a sua máxima tranquilidade!
É assim que se vai sentir ao longo de toda a experiência: Tranquilo, seguro, confortável e... FELIZ!
Notas:
1. Caso seja um consultor imobiliário, este imóvel está disponível para partilha de negócio. Não hesite em apresentar aos seus clientes compradores e fale connosco para agendar a sua visita.
2. Para maior facilidade na identificação deste imóvel, por favor, refira o respetivo ID ZMPT ou o respetivo agente que lhe tenha enviado a sugestão.
Loja no rés do chão , destinada a comércio, serviços ou similares de hotelaria, com garagem na subcave com montra em vidro laminado, pré-instalação de ar condicionado e casa de banho. Ainda com uma ótima exposição solar, bons acessos, parque infantil, vistas desafogadas, próximo de comércios, serviços e transportes públicos.
3 razões para comprar com a Zome
+ acompanhamento
Com uma preparação e experiência única no mercado imobiliário, os consultores Zome põem toda a sua dedicação em dar-lhe o melhor acompanhamento, orientando-o com a máxima confiança, na direção certa das suas necessidades e ambições.
Daqui para a frente, vamos criar uma relação próxima e escutar com atenção as suas expectativas, porque a nossa prioridade é a sua felicidade! Porque é importante que sinta que está acompanhado, e que estamos consigo sempre.
+ simples
Os consultores Zome têm uma formação única no mercado, ancorada na partilha de experiência prática entre profissionais e fortalecida pelo conhecimento de neurociência aplicada que lhes permite simplificar e tornar mais eficaz a sua experiência imobiliária.
Deixe para trás os pesadelos burocráticos porque na Zome encontra o apoio total de uma equipa experiente e multidisciplinar que lhe dá suporte prático em todos os aspetos fundamentais, para que a sua experiência imobiliária supere as expectativas.
+ feliz
O nosso maior valor é entregar-lhe felicidade!
Liberte-se de preocupações e ganhe o tempo de qualidade que necessita para se dedicar ao que lhe faz mais feliz.
Agimos diariamente para trazer mais valor à sua vida com o aconselhamento fiável de que precisa para, juntos, conseguirmos atingir os melhores resultados.
Com a Zome nunca vai estar perdido ou desacompanhado e encontrará algo que não tem preço: a sua máxima tranquilidade!
É assim que se vai sentir ao longo de toda a experiência: Tranquilo, seguro, confortável e... FELIZ!
Notas:
1. Caso seja um consultor imobiliário, este imóvel está disponível para partilha de negócio. Não hesite em apresentar aos seus clientes compradores e fale connosco para agendar a sua visita.
2. Para maior facilidade na identificação deste imóvel, por favor, refira o respetivo ID ZMPT ou o respetivo agente que lhe tenha enviado a sugestão.
Contact
Shop
Braga (São Víctor), Distrito de Braga
New · 258m²
buy
550.000 €
Loja - No Centro da Cidade
Loja com aproximadamente 258,48 m2, de utilização mista, comércio e serviços, em plena Avenida Central.
Este prédio está a ser integralmente reconstruído, conservando o traço clássico aliado às comodidades contemporâneas, ficando finalizado em Dezembro de 2023.
A localização deste edifício permite usufruir de todas as comodidades (comércios, serviços, shoppings, restauração, farmácias, hospitais, escolas, entre outros).
Loja com aproximadamente 258,48 m2, de utilização mista, comércio e serviços, em plena Avenida Central.
Este prédio está a ser integralmente reconstruído, conservando o traço clássico aliado às comodidades contemporâneas, ficando finalizado em Dezembro de 2023.
A localização deste edifício permite usufruir de todas as comodidades (comércios, serviços, shoppings, restauração, farmácias, hospitais, escolas, entre outros).
Contact
Shop
Braga (Maximinos, Sé e Cividade), Distrito de Braga
New · 175m²
buy
150.000 €
AMPLO ESPAÇO, LICENCIADO PARA ACTIVIDADES ECONÓMICAS. Com 175 m2, dispõe de 2 Casas de Banho. Localizada junto à Repartição de Finanças de Maximinos.
;ID RE/MAX: (telefone)
;ID RE/MAX: (telefone)
Contact
Shop
Palmeira de Faro e Curvos, Esposende, Distrito de Braga
New · 344m²
buy
251.120 €
Industrial pavilion / warehouse in Palmeira de Faro, in the municipality of Esposende.
Located in the industrial area of Bouro (Esposende)
On National Road 103-1 at Km 11.5 (Esposende - Barcelos)
Pavilion with a covered area of 344 m2 and 44 m2 of private patio.
This pavilion can be used for commerce, industry or storage.
Access to the A28 motorway is 2 km away.
Technical Features
Structure
Metal structure made from EN 10025 S275JR steel trusses, bars and purlins, in hot-rolled profiles with antioxidant primer, with connections welded on site, with a quantity of steel of 18.75 kg/m², for a distance between supports of less than 10 m and a separation of 4 m between trusses. The price includes welding, cutting, waste, special parts, bushes and assembly aids.
Walls
Façade wall made up of steel panels with built-in insulation, model M ACH, 50 mm thick and 1150 mm wide, made up of two pre-lacquered Granite Standard steel sheet walls, with an outer thickness of 0.5 mm and an inner thickness of 0.5 mm and an insulating core of rock wool with an average density of 55 kg/m³, with a concealed fixing system, RAL 7048; 20 cm thick confined masonry wall, made of hollow concrete block, 50x20x20 cm, standard strength R3 (3N/mm²), for cladding, with 10 mm thick horizontal and vertical joints, re-found joint, laid with cement mortar made on site, with 250 kg/m³ of cement, grey colour, dosage 1: 6, supplied in bags.
Roofs
Inclined roof made of insulating steel sandwich panels 30 mm thick and 1150 mm wide, with a rock wool insulating core, with a slope of more than 10 per cent;
Inner guttering for sloping roofs with a slope greater than 10%, with folded galvanised steel sheet, 1.0mm thick, 80cm long and 4 folds. Including accessories for fixing the pieces to the plates and a one-component neutral-based sealant for sealing joints.
Interior Flooring
Industrial cementitious flooring with a simple 12 cm thick concrete base;
Sanitary facilities flooring with glazed stoneware ceramic tiles, 25x25cm, 8€/m², laid with cement adhesive for indoor use only.
Exterior flooring
Laying a 5x5 cm cube;
Openings
Thermo-lacquered aluminium window frames;
Sectional gate measuring 4.5x4m, made up of smooth-textured aluminium sandwich panel slats with a polyurethane foam insulating core, with a pre-lacquered RAL 7048 finish and automated opening on the south elevation;
Standard colourless double glazing (4a8)+6+8, with shims and continuous sealing.
Technical Systems and Ventilation
External drop pipe for the waste water drainage system, made of PVC, series B, 110 mm in diameter, joint glued with adhesive;
Sanitary porcelain toilet, with low tank, basic range, white colour, with lacquered seat and cover, 3/6 litre flush mechanism, with fixing set and evacuation curve. Including silicone for filling joints;
Sanitary porcelain basin with pedestal, basic series, white colour, 650x510mm, with fixing set;
Single lever tap with ceramic cartridge for washbasin, basic series, chrome finish, with aerator, automatic drain and flexible supply connections, in accordance with EN 200 Industrial downlight, 415mm diameter and 460mm high, for 250W HME ellipsoidal mercury vapour lamp, with extruded aluminium body, lacquered finish, blue colour, with magnetic ignition equipment; IP20 degree of protection; metallised polycarbonate reflector.
#ref: 123578
Located in the industrial area of Bouro (Esposende)
On National Road 103-1 at Km 11.5 (Esposende - Barcelos)
Pavilion with a covered area of 344 m2 and 44 m2 of private patio.
This pavilion can be used for commerce, industry or storage.
Access to the A28 motorway is 2 km away.
Technical Features
Structure
Metal structure made from EN 10025 S275JR steel trusses, bars and purlins, in hot-rolled profiles with antioxidant primer, with connections welded on site, with a quantity of steel of 18.75 kg/m², for a distance between supports of less than 10 m and a separation of 4 m between trusses. The price includes welding, cutting, waste, special parts, bushes and assembly aids.
Walls
Façade wall made up of steel panels with built-in insulation, model M ACH, 50 mm thick and 1150 mm wide, made up of two pre-lacquered Granite Standard steel sheet walls, with an outer thickness of 0.5 mm and an inner thickness of 0.5 mm and an insulating core of rock wool with an average density of 55 kg/m³, with a concealed fixing system, RAL 7048; 20 cm thick confined masonry wall, made of hollow concrete block, 50x20x20 cm, standard strength R3 (3N/mm²), for cladding, with 10 mm thick horizontal and vertical joints, re-found joint, laid with cement mortar made on site, with 250 kg/m³ of cement, grey colour, dosage 1: 6, supplied in bags.
Roofs
Inclined roof made of insulating steel sandwich panels 30 mm thick and 1150 mm wide, with a rock wool insulating core, with a slope of more than 10 per cent;
Inner guttering for sloping roofs with a slope greater than 10%, with folded galvanised steel sheet, 1.0mm thick, 80cm long and 4 folds. Including accessories for fixing the pieces to the plates and a one-component neutral-based sealant for sealing joints.
Interior Flooring
Industrial cementitious flooring with a simple 12 cm thick concrete base;
Sanitary facilities flooring with glazed stoneware ceramic tiles, 25x25cm, 8€/m², laid with cement adhesive for indoor use only.
Exterior flooring
Laying a 5x5 cm cube;
Openings
Thermo-lacquered aluminium window frames;
Sectional gate measuring 4.5x4m, made up of smooth-textured aluminium sandwich panel slats with a polyurethane foam insulating core, with a pre-lacquered RAL 7048 finish and automated opening on the south elevation;
Standard colourless double glazing (4a8)+6+8, with shims and continuous sealing.
Technical Systems and Ventilation
External drop pipe for the waste water drainage system, made of PVC, series B, 110 mm in diameter, joint glued with adhesive;
Sanitary porcelain toilet, with low tank, basic range, white colour, with lacquered seat and cover, 3/6 litre flush mechanism, with fixing set and evacuation curve. Including silicone for filling joints;
Sanitary porcelain basin with pedestal, basic series, white colour, 650x510mm, with fixing set;
Single lever tap with ceramic cartridge for washbasin, basic series, chrome finish, with aerator, automatic drain and flexible supply connections, in accordance with EN 200 Industrial downlight, 415mm diameter and 460mm high, for 250W HME ellipsoidal mercury vapour lamp, with extruded aluminium body, lacquered finish, blue colour, with magnetic ignition equipment; IP20 degree of protection; metallised polycarbonate reflector.
#ref: 123578
Contact
Shop
Oliveira, São Paio e São Sebastião, Guimarães, Distrito de Braga
New · 35m²
buy
150.000 €
Excelente loja para arrendamento;
Ótima localização;
Situada em pleno centro da cidade de Guimarães;
Local movimentado.
Guimarães é uma cidade portuguesa e capital da sub-região do Ave, pertencendo à região do Minho e ao distrito de Braga.
Aqui se daria, a 24 de Junho de 1128, a Batalha de São Mamede.
É sede do Município de Guimarães que tem uma área total de 240,95 km2, 156.830 habitantes em 2021 e uma densidade populacional de 651 habitantes por km2, subdividido em 48 freguesias. O município é limitado a norte pelo município de Póvoa de Lanhoso, a leste por Fafe, a sul por Felgueiras, Vizela e Santo Tirso, a oeste por Vila Nova de Famalicão e a noroeste por Braga.
É uma cidade histórica, com um papel crucial na formação de Portugal, e que conta já com mais de um milénio desde a sua formação, altura em que era designada como Vimaranes. Podendo este topónimo ter tido origem em Vímara Peres, nos meados do século IX, quando fez deste local o seu principal centro governativo do condado Portucalense que tinha conquistado para o Reino das Astúrias.
Guimarães é uma das mais importantes cidades históricas do país, estando o seu centro histórico inscrito na lista de Património Mundial da UNESCO desde 2001, o que a torna definitivamente num dos maiores centros turísticos da região. As suas ruas e monumentos respiram história e encantam quem a visita.
A Guimarães actual soube conciliar, da melhor forma, a história e consequente manutenção do património com o dinamismo e empreendedorismo que caracterizam as cidades modernas, que se manifestou na nomeação para Capital Europeia da Cultura em 2012, factores que levaram Guimarães a ser eleita pelo New York Times como um dos 41 locais a visitar em 2011 e a considerá-la um dos emergentes pontos culturais da Península Ibérica. Foi ainda Cidade Europeia do Desporto (CED), em 2013. Nesta última, Guimarães foi distinguida como sendo a melhor CED de 2013.
Guimarães é muitas vezes designada como ’Cidade Berço’, devido ao facto aí ter sido estabelecido o centro administrativo do Condado Portucalense por D. Henrique e por seu filho D. Afonso Henriques poder ter nascido nesta cidade e fundamentalmente pela importância histórica que a Batalha de São Mamede, travada na periferia da cidade em 24 de junho de 1128, teve para a formação da nacionalidade. Contudo, as necessidades da Reconquista e de protecção de territórios a sul levou esse mesmo centro para Coimbra em 1129.
A região em que Guimarães se integra é de povoamento permanente desde pelo menos o Calcolítico Final nacional, como atestam a presença, no município, das citânias de Briteiros e de Sabroso ou a Estação arqueológica da Penha.
A Ara de Trajano denuncia a utilização, pelos romanos, das águas termais da vila de Caldas das Taipas
;ID RE/MAX: (telefone)
Ótima localização;
Situada em pleno centro da cidade de Guimarães;
Local movimentado.
Guimarães é uma cidade portuguesa e capital da sub-região do Ave, pertencendo à região do Minho e ao distrito de Braga.
Aqui se daria, a 24 de Junho de 1128, a Batalha de São Mamede.
É sede do Município de Guimarães que tem uma área total de 240,95 km2, 156.830 habitantes em 2021 e uma densidade populacional de 651 habitantes por km2, subdividido em 48 freguesias. O município é limitado a norte pelo município de Póvoa de Lanhoso, a leste por Fafe, a sul por Felgueiras, Vizela e Santo Tirso, a oeste por Vila Nova de Famalicão e a noroeste por Braga.
É uma cidade histórica, com um papel crucial na formação de Portugal, e que conta já com mais de um milénio desde a sua formação, altura em que era designada como Vimaranes. Podendo este topónimo ter tido origem em Vímara Peres, nos meados do século IX, quando fez deste local o seu principal centro governativo do condado Portucalense que tinha conquistado para o Reino das Astúrias.
Guimarães é uma das mais importantes cidades históricas do país, estando o seu centro histórico inscrito na lista de Património Mundial da UNESCO desde 2001, o que a torna definitivamente num dos maiores centros turísticos da região. As suas ruas e monumentos respiram história e encantam quem a visita.
A Guimarães actual soube conciliar, da melhor forma, a história e consequente manutenção do património com o dinamismo e empreendedorismo que caracterizam as cidades modernas, que se manifestou na nomeação para Capital Europeia da Cultura em 2012, factores que levaram Guimarães a ser eleita pelo New York Times como um dos 41 locais a visitar em 2011 e a considerá-la um dos emergentes pontos culturais da Península Ibérica. Foi ainda Cidade Europeia do Desporto (CED), em 2013. Nesta última, Guimarães foi distinguida como sendo a melhor CED de 2013.
Guimarães é muitas vezes designada como ’Cidade Berço’, devido ao facto aí ter sido estabelecido o centro administrativo do Condado Portucalense por D. Henrique e por seu filho D. Afonso Henriques poder ter nascido nesta cidade e fundamentalmente pela importância histórica que a Batalha de São Mamede, travada na periferia da cidade em 24 de junho de 1128, teve para a formação da nacionalidade. Contudo, as necessidades da Reconquista e de protecção de territórios a sul levou esse mesmo centro para Coimbra em 1129.
A região em que Guimarães se integra é de povoamento permanente desde pelo menos o Calcolítico Final nacional, como atestam a presença, no município, das citânias de Briteiros e de Sabroso ou a Estação arqueológica da Penha.
A Ara de Trajano denuncia a utilização, pelos romanos, das águas termais da vila de Caldas das Taipas
;ID RE/MAX: (telefone)
Contact
See more Shops - Shop New, for Sale, in Distrito de Braga
Bedrooms
Zones
Can’t find the property you’re looking for?
