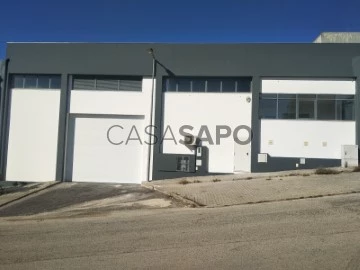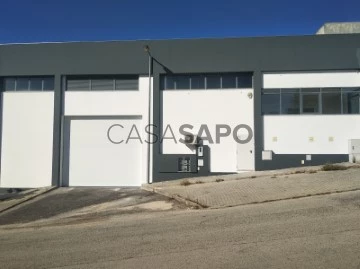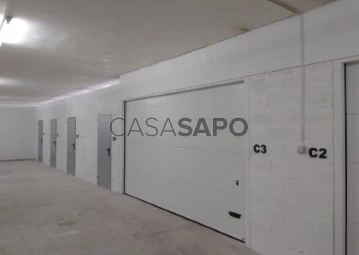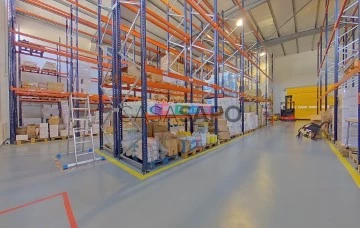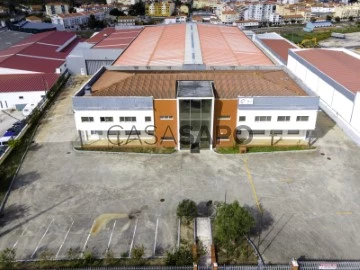Warehouses
Rooms
Price
More filters
8 Warehouses for Sale, in Mafra, Malveira e São Miguel de Alcainça
Map
Order by
Relevance
Warehouse
Centro (Malveira), Malveira e São Miguel de Alcainça, Mafra, Distrito de Lisboa
664m²
buy
480.000 €
Joint sale of 2 properties with warehouse allocation (each property has its own documentation) with a total implantation area of 652m2 and gross construction area 984m2, in a ’PREMIUM’ location, additionally it is inserted within the Urban Rehabilitation Area, in the centre of Malveira, ideal for investors who want to rehabilitate existing buildings and monetise in the rental market or developers who wish to acquire for the construction of a new building for housing.
The properties are located in Urban Land - Housing Spaces - Consolidated Areas, in Level I Urban Nucleus - Malveira.
According to the RPDM and PDM, it allows the construction of 4 floors, above ground and about 14 dwellings.
The information provided does not exempt the consultation of a specialised technician and/or the opinion of the competent authorities, as well as confirmation by the mediator and consultation of the property’s documentation.
The properties are located in Urban Land - Housing Spaces - Consolidated Areas, in Level I Urban Nucleus - Malveira.
According to the RPDM and PDM, it allows the construction of 4 floors, above ground and about 14 dwellings.
The information provided does not exempt the consultation of a specialised technician and/or the opinion of the competent authorities, as well as confirmation by the mediator and consultation of the property’s documentation.
Contact
Warehouse
São Miguel de Alcainça, Malveira e São Miguel de Alcainça, Mafra, Distrito de Lisboa
Used · 454m²
buy
739.000 €
Armazém com 633m2 localizado em São Miguel de Alcainça, dividido em dois pisos .
Pé direito: 9 -9,50 mts no ponto mais alto, a meio do armazém. Nos corredores o retrável vai até 7,50mts + altura da mercadoria, dá para colocar mercadoria até +/- 8-8,50mts.
O piso zero é composto principalmente pelo armazém principal, com uma área considerável para armazenamento de produtos.
Composição do Imóvel:
Piso 0:
Recepção com 30,90m²; Armazém de temperatura controlada com7,30m², a copa tem 6,11m²; WC/Balneários ’Homens’ com 13,75m² e WC/Balneários ’Femininos’ com 9,82m²; Área de arrumos com 3,85m²; Sala de Exposição com 41m2; e, Sala de logística de 4m².
Piso 1:
Dividido em 5 salas com as seguintes áreas: 22.30m2, 35m2, 15m2, 25.8m2 e 27.70m2.
Estas áreas estão de momento atribuídas às atividades administrativas e de gerência.
Descrição das redondezas:
Este armazém está a 10 minutos de Mafra e a cerca de 30 minutos de Lisboa, com bons acessos e 5 minutos da A21.
Isento de Certificado Energético D.L. 101-D/2020.
Tratamos do seu processo de crédito, apresentando as melhores soluções para si, através de intermediário de crédito certificado pelo Banco de Portugal.
*As informações apresentadas neste anúncio são de natureza meramente informativa não podendo ser consideradas vinculativas, não dispensa a consulta e confirmação das mesmas junto da mediadora.
Pé direito: 9 -9,50 mts no ponto mais alto, a meio do armazém. Nos corredores o retrável vai até 7,50mts + altura da mercadoria, dá para colocar mercadoria até +/- 8-8,50mts.
O piso zero é composto principalmente pelo armazém principal, com uma área considerável para armazenamento de produtos.
Composição do Imóvel:
Piso 0:
Recepção com 30,90m²; Armazém de temperatura controlada com7,30m², a copa tem 6,11m²; WC/Balneários ’Homens’ com 13,75m² e WC/Balneários ’Femininos’ com 9,82m²; Área de arrumos com 3,85m²; Sala de Exposição com 41m2; e, Sala de logística de 4m².
Piso 1:
Dividido em 5 salas com as seguintes áreas: 22.30m2, 35m2, 15m2, 25.8m2 e 27.70m2.
Estas áreas estão de momento atribuídas às atividades administrativas e de gerência.
Descrição das redondezas:
Este armazém está a 10 minutos de Mafra e a cerca de 30 minutos de Lisboa, com bons acessos e 5 minutos da A21.
Isento de Certificado Energético D.L. 101-D/2020.
Tratamos do seu processo de crédito, apresentando as melhores soluções para si, através de intermediário de crédito certificado pelo Banco de Portugal.
*As informações apresentadas neste anúncio são de natureza meramente informativa não podendo ser consideradas vinculativas, não dispensa a consulta e confirmação das mesmas junto da mediadora.
Contact
Warehouse
Malveira e São Miguel de Alcainça, Mafra, Distrito de Lisboa
Used · 669m²
buy
739.000 €
Eis uma daquelas oportunidades inéditas que não poderá deixar escapar: armazém com valência de escritórios totalmente renovado, em Alcainça (Mafra).
Venha conhecer esta incrível e versátil propriedade industrial, que se encontra em excelente estado de conservação, como nova. Armazém com 669 m2, pé direito de 8 metros, composto por dois pisos e um logradouro exterior com uma área de 90 m2, na parte traseira do edifício, com imenso potencial de utilização. Este espaçoso Armazém insere-se num complexo industrial e dispõe de uma localização privilegiada, além de estratégica, situando-se a 5 minutos da auto-estrada, a cerca de 10 minutos de Mafra e a escassos 20/30 minutos de Lisboa. Dispõe de estacionamento para 3 viaturasem frente à entrada principal do imóvel.
O Armazém encontra-se numa rua larga, o que permite facilidade nas manobras. O facto de não possuir um cais para cargas e descargas proporciona que as operações decorram de forma mais simples, mediante um acesso mais prático ao interior do Armazém.
No Piso Térreo encontramos as seguintes áreas:
- Amplo Armazém com luz natural e iluminação industrial, que permite um armazenamento considerável de mercadoria, uma vez que é dotado de estanteria que comporta até 600 paletes;
- Sala de temperatura controlada para mercadorias que careçam de armazenamento a frio;
- Sala de Arrumos;
- Sala de Logística;
- 2 WC/Balneários (1 feminino e 1 masculino);
- Copa;
- Sala de Exposições (showroom);
- Área de Recepção com dimensões generosas.
O 1º Piso divide-se em 5 áreas, todas elas espaçosas:
- Sala da Gerência (com vista para o armazém),
- Sala da Direcção Técnica;
- Sala do Departamento Administrativo em open space;
- Sala do Departamento Comercial;
- Sala de Reuniões (igualmente com acesso visual para o armazém).
Outras mais-valias deste Armazém:
- A propriedade beneficiou de intervenções de requalificação bastante significativas, incluindo: pintura interior e exterior, melhoria das estruturas dos pilares, isolamento das caleiras, instalação de estantes para optmização de armazenamento e de ar condicionado em todas as áreas de escritório, recepção e armazenamento refrigerado. Procedeu-se recentemente à colocação de EPOXY de alta qualidade no piso interior do armazém;
- Também a destacar a porta de segurança, o portão automático de entrada com 5 metros de altura, bem como o portão automático interno que permite uma melhor estabilização térmica. O Armazém está ainda munido de sistema de alarme, tectos falsos com iluminação embutida, pavimento flutuante na zona dos escritórios, janelas com vidros duplos e caixilharia em alumínio;
- Isento de Certificado Energético (D.L. 101-D/2020).
Flexibilidade, eficiência e conveniência são tudo sinónimos deste Armazém totalmente renovado, uma oportunidade única e imperdível para quem deseja alavancar o seu negócio. Agende já hoje uma visita!
Estamos disponíveis para o ajudar a realizar sonhos, seja na compra ou na venda do seu imóvel.
--- ENG ---
Here is a unique opportunity you can’t afford to miss: a fully renovated warehouse, with office facilities included, in Alcainça (Mafra/Portugal).
Come and explore this incredible and versatile industrial property, which is in excellent, like-new condition. The warehouse spans 669 m2, with an 8-meter ceiling height, comprising two floors and an exterior courtyard measuring 90 m2 at the rear of the building, offering immense potential for usage. This spacious warehouse is part of an industrial complex and boasts a privileged and strategic location, just 5 minutes from the motorway, about 10 minutes from Mafra, and a short 20/30-minute drive from Lisbon. There is parking space for 3 vehicles in front of the property’s main entrance.
The warehouse is situated on a wide street, allowing for easy maneuvering. The absence of a loading dock simplifies operations, providing more straightforward access to the warehouse interior. On the Ground Floor you’ll find:
- An ample warehouse with natural light and industrial lighting, equipped with shelving capable of storing up to 600 pallets;
- A temperature-controlled room for goods that require cold storage;
- Storage room;
- Logistics room;
- 2 WC/Shower rooms (1 female and 1 male);
- Dining pantry;
- Showroom;
- Reception area with generous space.
The First Floor is divided into 5 spacious areas:
- Management office (overlooking the warehouse);
- Technical Management office;
- Open-plan Administrative Department office;
- Commercial Department office;
- Meeting Room (also with visual access to the warehouse).
Additional features of this warehouse include:
- Significant refurbishments, namely: interior and exterior painting, insulation of gutters, improvement of pillar structures, installation of shelves for optimized storage, and air conditioning in all office areas, reception, and refrigerated storage. High-quality EPOXY flooring was recently installed in the warehouse interior;
- Notable security features such as a security door, automatic entrance gate with a height of 5 meters, and an internal automatic gate for better thermal stability. The warehouse is also equipped with an alarm system, false ceilings with embedded lighting, floating floors in the office area, double-glazed windows, and aluminum frames;
- Exempt from Energy Certification (D.L. 101-D/2020);
Flexibility, efficiency, and convenience are synonymous with this fully renovated warehouse, an exceptional and unmissable opportunity for anyone looking to boost their business. Schedule a visit today!
For appointments or additional information, please do not hesitate to get in touch.--- FR ---
Voici une opportunité unique à ne pas manquer: un entrepôt entièrement rénové, avec bureaux inclus, à Alcainça (Mafra/Portugal).
Venez découvrir cette propriété industrielle incroyablement polyvalente, qui est en excellent état, comme neuve. L’entrepôt s’étend sur 669 m2, avec une hauteur sous plafond de 8 métres, comprenant deux étages et une cour extérieure de 90 m2 à l’arrière du bâtiment, offrant un immense potentiel d’utilisation. Cet entrepôt spacieux fait partie d’un complexe industriel et bénéficie d’un emplacement privilégié et stratégique, à seulement 5 minutes de l’autoroute, à environ 10 minutes de Mafra et à 20/30 minutes en voiture de Lisbonne. Il y a un parking pour 3 véhicules devant l’entrée principale de la propriété.
L’entrepôt est situé dans une rue large, permettant une manœuvrabilité facile. L’absence d’un quai de chargement simplifie les opérations, offrant un accès plus direct à l’intérieur de l’entrepôt.
Au Rez-de-Chaussée vous trouverez:
- Un entrepôt spacieux avec lumière naturelle et éclairage industriel, équipé d’étagères pouvant stocker jusqu’à 600 palettes;
- Une salle climatisée pour les marchandises nécessitant un stockage réfrigéré (chambre froide);
- Salle de stockage;
- Salle de logistique;
- 2 Toilettes/Douches (1 féminin et 1 masculin);
- Garde-manger;
- Salle d’exposition;
- Espace de réception généreux.
Le premier étage est divisé en 5 espaces spacieux:
- Bureau de Gestion (avec vue sur l’entrepôt);
- Bureau de Direction Technique;
- Bureau du Département Administratif en open space;
- Bureau du Département Commercial;
- Salle de Réunion (avec accès visuel à l’entrepôt).
Les caractéristiques supplémentaires de cet entrepôt comprennent:
- Des rénovations importantes, notamment: la peinture intérieure et extérieure, amélioration de la structure des piliers, isolation des gouttières, l’installation d’étagères pour un stockage optimisé et la climatisation dans toutes les zones de bureau, la réception et le stockage réfrigéré. Un revêtement de sol EPOXY de haute qualité a récemment été installé à l’intérieur de l’entrepôt;
- Des caractéristiques de sécurité notables telles qu’une porte de sécurité, un portail d’entrée automatique d’une hauteur de 5 mètres et un portail automatique interne permettant une meilleure stabilité thermique. L’entrepôt est également équipé d’un système d’alarme, de faux plafonds avec éclairage intégré, de planchers flottants dans la zone de bureau, de fenêtres à double vitrage et de cadres en aluminium;
- Exempté du Certificat Énergétique (D. L. 101-D/2020);
La flexibilité, l’efficacité et la commodité caractérisent cet entrepôt entièrement rénové, une opportunité exceptionnelle et incontournable pour toute personne cherchant à dynamiser son activité. Planifiez une visite dès aujourd’hui!
Pour prendre rendez-vous ou obtenir des informations supplémentaires, n’hésitez pas à me contacter.
;ID RE/MAX: (telefone)
Venha conhecer esta incrível e versátil propriedade industrial, que se encontra em excelente estado de conservação, como nova. Armazém com 669 m2, pé direito de 8 metros, composto por dois pisos e um logradouro exterior com uma área de 90 m2, na parte traseira do edifício, com imenso potencial de utilização. Este espaçoso Armazém insere-se num complexo industrial e dispõe de uma localização privilegiada, além de estratégica, situando-se a 5 minutos da auto-estrada, a cerca de 10 minutos de Mafra e a escassos 20/30 minutos de Lisboa. Dispõe de estacionamento para 3 viaturasem frente à entrada principal do imóvel.
O Armazém encontra-se numa rua larga, o que permite facilidade nas manobras. O facto de não possuir um cais para cargas e descargas proporciona que as operações decorram de forma mais simples, mediante um acesso mais prático ao interior do Armazém.
No Piso Térreo encontramos as seguintes áreas:
- Amplo Armazém com luz natural e iluminação industrial, que permite um armazenamento considerável de mercadoria, uma vez que é dotado de estanteria que comporta até 600 paletes;
- Sala de temperatura controlada para mercadorias que careçam de armazenamento a frio;
- Sala de Arrumos;
- Sala de Logística;
- 2 WC/Balneários (1 feminino e 1 masculino);
- Copa;
- Sala de Exposições (showroom);
- Área de Recepção com dimensões generosas.
O 1º Piso divide-se em 5 áreas, todas elas espaçosas:
- Sala da Gerência (com vista para o armazém),
- Sala da Direcção Técnica;
- Sala do Departamento Administrativo em open space;
- Sala do Departamento Comercial;
- Sala de Reuniões (igualmente com acesso visual para o armazém).
Outras mais-valias deste Armazém:
- A propriedade beneficiou de intervenções de requalificação bastante significativas, incluindo: pintura interior e exterior, melhoria das estruturas dos pilares, isolamento das caleiras, instalação de estantes para optmização de armazenamento e de ar condicionado em todas as áreas de escritório, recepção e armazenamento refrigerado. Procedeu-se recentemente à colocação de EPOXY de alta qualidade no piso interior do armazém;
- Também a destacar a porta de segurança, o portão automático de entrada com 5 metros de altura, bem como o portão automático interno que permite uma melhor estabilização térmica. O Armazém está ainda munido de sistema de alarme, tectos falsos com iluminação embutida, pavimento flutuante na zona dos escritórios, janelas com vidros duplos e caixilharia em alumínio;
- Isento de Certificado Energético (D.L. 101-D/2020).
Flexibilidade, eficiência e conveniência são tudo sinónimos deste Armazém totalmente renovado, uma oportunidade única e imperdível para quem deseja alavancar o seu negócio. Agende já hoje uma visita!
Estamos disponíveis para o ajudar a realizar sonhos, seja na compra ou na venda do seu imóvel.
--- ENG ---
Here is a unique opportunity you can’t afford to miss: a fully renovated warehouse, with office facilities included, in Alcainça (Mafra/Portugal).
Come and explore this incredible and versatile industrial property, which is in excellent, like-new condition. The warehouse spans 669 m2, with an 8-meter ceiling height, comprising two floors and an exterior courtyard measuring 90 m2 at the rear of the building, offering immense potential for usage. This spacious warehouse is part of an industrial complex and boasts a privileged and strategic location, just 5 minutes from the motorway, about 10 minutes from Mafra, and a short 20/30-minute drive from Lisbon. There is parking space for 3 vehicles in front of the property’s main entrance.
The warehouse is situated on a wide street, allowing for easy maneuvering. The absence of a loading dock simplifies operations, providing more straightforward access to the warehouse interior. On the Ground Floor you’ll find:
- An ample warehouse with natural light and industrial lighting, equipped with shelving capable of storing up to 600 pallets;
- A temperature-controlled room for goods that require cold storage;
- Storage room;
- Logistics room;
- 2 WC/Shower rooms (1 female and 1 male);
- Dining pantry;
- Showroom;
- Reception area with generous space.
The First Floor is divided into 5 spacious areas:
- Management office (overlooking the warehouse);
- Technical Management office;
- Open-plan Administrative Department office;
- Commercial Department office;
- Meeting Room (also with visual access to the warehouse).
Additional features of this warehouse include:
- Significant refurbishments, namely: interior and exterior painting, insulation of gutters, improvement of pillar structures, installation of shelves for optimized storage, and air conditioning in all office areas, reception, and refrigerated storage. High-quality EPOXY flooring was recently installed in the warehouse interior;
- Notable security features such as a security door, automatic entrance gate with a height of 5 meters, and an internal automatic gate for better thermal stability. The warehouse is also equipped with an alarm system, false ceilings with embedded lighting, floating floors in the office area, double-glazed windows, and aluminum frames;
- Exempt from Energy Certification (D.L. 101-D/2020);
Flexibility, efficiency, and convenience are synonymous with this fully renovated warehouse, an exceptional and unmissable opportunity for anyone looking to boost their business. Schedule a visit today!
For appointments or additional information, please do not hesitate to get in touch.--- FR ---
Voici une opportunité unique à ne pas manquer: un entrepôt entièrement rénové, avec bureaux inclus, à Alcainça (Mafra/Portugal).
Venez découvrir cette propriété industrielle incroyablement polyvalente, qui est en excellent état, comme neuve. L’entrepôt s’étend sur 669 m2, avec une hauteur sous plafond de 8 métres, comprenant deux étages et une cour extérieure de 90 m2 à l’arrière du bâtiment, offrant un immense potentiel d’utilisation. Cet entrepôt spacieux fait partie d’un complexe industriel et bénéficie d’un emplacement privilégié et stratégique, à seulement 5 minutes de l’autoroute, à environ 10 minutes de Mafra et à 20/30 minutes en voiture de Lisbonne. Il y a un parking pour 3 véhicules devant l’entrée principale de la propriété.
L’entrepôt est situé dans une rue large, permettant une manœuvrabilité facile. L’absence d’un quai de chargement simplifie les opérations, offrant un accès plus direct à l’intérieur de l’entrepôt.
Au Rez-de-Chaussée vous trouverez:
- Un entrepôt spacieux avec lumière naturelle et éclairage industriel, équipé d’étagères pouvant stocker jusqu’à 600 palettes;
- Une salle climatisée pour les marchandises nécessitant un stockage réfrigéré (chambre froide);
- Salle de stockage;
- Salle de logistique;
- 2 Toilettes/Douches (1 féminin et 1 masculin);
- Garde-manger;
- Salle d’exposition;
- Espace de réception généreux.
Le premier étage est divisé en 5 espaces spacieux:
- Bureau de Gestion (avec vue sur l’entrepôt);
- Bureau de Direction Technique;
- Bureau du Département Administratif en open space;
- Bureau du Département Commercial;
- Salle de Réunion (avec accès visuel à l’entrepôt).
Les caractéristiques supplémentaires de cet entrepôt comprennent:
- Des rénovations importantes, notamment: la peinture intérieure et extérieure, amélioration de la structure des piliers, isolation des gouttières, l’installation d’étagères pour un stockage optimisé et la climatisation dans toutes les zones de bureau, la réception et le stockage réfrigéré. Un revêtement de sol EPOXY de haute qualité a récemment été installé à l’intérieur de l’entrepôt;
- Des caractéristiques de sécurité notables telles qu’une porte de sécurité, un portail d’entrée automatique d’une hauteur de 5 mètres et un portail automatique interne permettant une meilleure stabilité thermique. L’entrepôt est également équipé d’un système d’alarme, de faux plafonds avec éclairage intégré, de planchers flottants dans la zone de bureau, de fenêtres à double vitrage et de cadres en aluminium;
- Exempté du Certificat Énergétique (D. L. 101-D/2020);
La flexibilité, l’efficacité et la commodité caractérisent cet entrepôt entièrement rénové, une opportunité exceptionnelle et incontournable pour toute personne cherchant à dynamiser son activité. Planifiez une visite dès aujourd’hui!
Pour prendre rendez-vous ou obtenir des informations supplémentaires, n’hésitez pas à me contacter.
;ID RE/MAX: (telefone)
Contact
Warehouse
Alcainça (Malveira), Malveira e São Miguel de Alcainça, Mafra, Distrito de Lisboa
Used · 669m²
buy
750.000 €
Warehouse with 670 m2 in São Miguel de Alcainça, all refurbished, inside and outside, both in the finishes and in the structural part, the interventions were:
- Exterior Paintings;
-Placement of Bookshelves;
- Indoor warehouse floor in EPOXY;
- Air Conditioning in all divisions of office, reception and cold storage;
- Placement of interior gate to access the warehouse;
- Main gate;
- Main glass door;
- Insulation of the gutters of the building;
- Improvement of the pillar structures of the building;
Building for Warehouse / Industrial activities
The warehouse is arranged as follows:
- Floor 0: we find a showroom area with 41 m2, temperature controlled warehouse with 7.30m2, female and male changing rooms, pantry with 6m2 and reception with 31 m2, with access to the warehouse area, which in turn has a storage area with shelves for approximately 600 pallets;
- Floor 1: 4 large offices, one of them with visual access to the warehouse + 1 meeting room with 26m2 (with visual access to the warehouse);
- Patio on the outside (back) with 90m2.
Inserted in an industrial area with excellent access to the highway, located in a very quiet area 5 minutes from the A21 and 10 minutes from Mafra.
For more information or to schedule a visit contact me!
- Exterior Paintings;
-Placement of Bookshelves;
- Indoor warehouse floor in EPOXY;
- Air Conditioning in all divisions of office, reception and cold storage;
- Placement of interior gate to access the warehouse;
- Main gate;
- Main glass door;
- Insulation of the gutters of the building;
- Improvement of the pillar structures of the building;
Building for Warehouse / Industrial activities
The warehouse is arranged as follows:
- Floor 0: we find a showroom area with 41 m2, temperature controlled warehouse with 7.30m2, female and male changing rooms, pantry with 6m2 and reception with 31 m2, with access to the warehouse area, which in turn has a storage area with shelves for approximately 600 pallets;
- Floor 1: 4 large offices, one of them with visual access to the warehouse + 1 meeting room with 26m2 (with visual access to the warehouse);
- Patio on the outside (back) with 90m2.
Inserted in an industrial area with excellent access to the highway, located in a very quiet area 5 minutes from the A21 and 10 minutes from Mafra.
For more information or to schedule a visit contact me!
Contact
Warehouse
Malveira e São Miguel de Alcainça, Mafra, Distrito de Lisboa
Refurbished · 400m²
buy
350.000 €
Fully refurbished and fully equipped warehouse in Malveira - Mafra with 400 m2.
Excellent business opportunity.
Warehouse with 400m2 of covered area, with 1,100m2 of land, good access to trucks.
With license for auto workshop.
10 minutes from the A21 motorway entrance, 15 km from Lisbon.
The information provided, although accurate, does not dispense with its confirmation nor can it be considered binding.
For more information, please do not hesitate to contact us.
Make a visit without obligation.
Excellent business opportunity.
Warehouse with 400m2 of covered area, with 1,100m2 of land, good access to trucks.
With license for auto workshop.
10 minutes from the A21 motorway entrance, 15 km from Lisbon.
The information provided, although accurate, does not dispense with its confirmation nor can it be considered binding.
For more information, please do not hesitate to contact us.
Make a visit without obligation.
Contact
Warehouse
Malveira, Malveira e São Miguel de Alcainça, Mafra, Distrito de Lisboa
Used · 373m²
buy
230.000 €
Space with 9 Storage Rooms and 3 Box Garages, with a total area of 373m2, ceiling height of 3 meters, in the centre of Malveira, with an automated access gate to the spaces, pre-programmed electricity, ventilation equipment and programmed air renewal, located next to commerce, services and main access roads A8/Lisbon and A21/Mafra/Ericeira.
Contact
Warehouse
Alcainça Grande (São Miguel de Alcainça), Malveira e São Miguel de Alcainça, Mafra, Distrito de Lisboa
Used · 669m²
buy
750.000 €
This warehouse located in Alcainça, Mafra, has a total area of 633m². It is divided into two floors with different functional areas.
On the ground floor (piso 0), we find the following areas:
* Warehouse: 454m²
* Reception: 30.90m²
* Temperature-controlled storage: 7.30m²
* Pantry: 6.11m²
* Male WC/Changing rooms: 13.75m²
* Female WC/Changing rooms: 9.82m²
* Storage area: 3.85m²
* Logistics room: 4m²
On the first floor (piso 1), we have the following areas:
* Administrative Department Room: 35m²
* Meeting Room: 25.80m²
* Sales Department Room: 27.70m²
* Management Room: 22.30m²
* Technical Direction Room: 15.00m²
These different areas provide a variety of spaces for the warehouse operations.
The ground floor primarily consists of the main warehouse, with a considerable area for product storage.
It also includes a reception area, where visitors can be received, a temperature-controlled storage space, a pantry for food preparation, and separate WC/changing room areas for men and women.
Additionally, there are small storage areas and a logistics room.
On the first floor, there are areas dedicated to administrative and managerial activities.
There is a room for the Administrative Department, where administrative tasks are carried out.
A meeting room is available for internal meetings and discussions.
Specific rooms are also found for the Sales Department, Management, and Technical Direction.
This spatial configuration allows for a clear separation between storage areas and administrative activities, providing a functional environment for warehouse operations in Alcainça, Mafra.
On the ground floor (piso 0), we find the following areas:
* Warehouse: 454m²
* Reception: 30.90m²
* Temperature-controlled storage: 7.30m²
* Pantry: 6.11m²
* Male WC/Changing rooms: 13.75m²
* Female WC/Changing rooms: 9.82m²
* Storage area: 3.85m²
* Logistics room: 4m²
On the first floor (piso 1), we have the following areas:
* Administrative Department Room: 35m²
* Meeting Room: 25.80m²
* Sales Department Room: 27.70m²
* Management Room: 22.30m²
* Technical Direction Room: 15.00m²
These different areas provide a variety of spaces for the warehouse operations.
The ground floor primarily consists of the main warehouse, with a considerable area for product storage.
It also includes a reception area, where visitors can be received, a temperature-controlled storage space, a pantry for food preparation, and separate WC/changing room areas for men and women.
Additionally, there are small storage areas and a logistics room.
On the first floor, there are areas dedicated to administrative and managerial activities.
There is a room for the Administrative Department, where administrative tasks are carried out.
A meeting room is available for internal meetings and discussions.
Specific rooms are also found for the Sales Department, Management, and Technical Direction.
This spatial configuration allows for a clear separation between storage areas and administrative activities, providing a functional environment for warehouse operations in Alcainça, Mafra.
Contact
Warehouse
Zona das Trouxas (Malveira), Malveira e São Miguel de Alcainça, Mafra, Distrito de Lisboa
Used · 4,100m²
buy
3.150.000 €
Industrial warehouse with 4,650 m2 of covered area plus 600 m2 offices, has a ceiling height of 9 meters.
Prepared for crane.
Good access, 4km from the A8 exit, good access to TIR trucks, recent construction in 2003 in concrete, the property will be renovated and cleaned,
--- Negotiable Value ---
The information provided, although accurate, does not require confirmation nor can it be considered binding.
For more information, do not hesitate to contact us.
Pay a no-obligation visit.
We are credit intermediaries. Also consult us to obtain the best financing solution. License No. 1963.
Prepared for crane.
Good access, 4km from the A8 exit, good access to TIR trucks, recent construction in 2003 in concrete, the property will be renovated and cleaned,
--- Negotiable Value ---
The information provided, although accurate, does not require confirmation nor can it be considered binding.
For more information, do not hesitate to contact us.
Pay a no-obligation visit.
We are credit intermediaries. Also consult us to obtain the best financing solution. License No. 1963.
Contact
See more Warehouses for Sale, in Mafra, Malveira e São Miguel de Alcainça
Zones
Can’t find the property you’re looking for?





