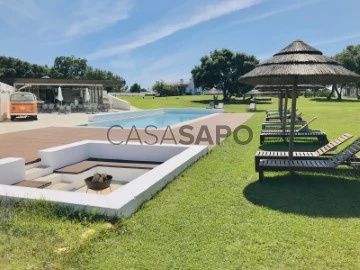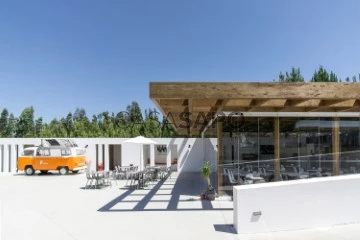Price
More filters
2 Properties for Sale, Commercial Property 6 or more Bedrooms in Odemira, São Teotónio, with Storage
Map
Order by
Relevance
Hotel 18 Bedrooms
São Teotónio, Odemira, Distrito de Beja
Used · 820m²
With Swimming Pool
buy
3.700.000 €
Estate, with about 10 hectares, located in the area of São Teotónio, on the Alentejo coast and just 10 km away from the beaches of Zambujeira do Mar.
Currently being explored as a Rural Hotel unit with a 4 star rating, it has a total 1,550 sqm gross area and a 2,060 sqm Occupation area with a pre-authorization for expansion to an area of 4,000 sqm of construction, for tourist use.
It also comprises a main house with 4 bedrooms, a living room, a fully equipped kitchen and 18 more tourist accommodation units, between Double Rooms to Family Rooms, Studios with kitchenette and Apartments with 1 and 2 bedrooms, also with kitchenette.
All units have air conditioning and a private terrace facing the garden/exterior.
It has a shaded parking space for 20 cars and a private garage for 4 cars.
The communal areas are very ample, with a living room with a double high ceiling and modern lines and a modern fireplace of sophisticated design that invites to rest and leisure. A multipurpose room, currently working as a games´ room and a covered outdoor area, used as a bar and chill-out area, invite to socialize.
This property also includes a modern restaurant, equipped with a professional kitchen, with indoor capacity for 70 people and a terrace for 50 people.
Outside, a huge lawn, two salt water swimming pools, a biological garden and several leisure areas that invite you to relax.
Nothing was left to chance and, on top of a centenary cork oak, an attractive tree house was created, with a tubular slide, which makes the delight of children and adults.
The entire estate was designed to be sustainable and respect the environment. Several solar panels were installed, both for water heating and for the production of photovoltaic energy for self-consumption, allowing the increase of energy efficiency, in addition to the existing connection to the public power grid of medium voltage.
It also has an annex prepared for reception and a complete independent laundry area, as well as several storage spaces and a wine cellar.
It should be noted that this tourism has already been awarded in 2015 with the Best Rural Tourism Award in Alentejo.
It is a unique space, surrounded by the nature of the natural park of Southwest Alentejo and Costa Vicentina.
Porta da Frente Christie’s is a real estate agency that has been operating in the market for more than two decades. Its focus lays on the highest quality houses and developments, not only in the selling market, but also in the renting market. The company was elected by the prestigious brand Christie’s International Real Estate to represent Portugal in the areas of Lisbon, Cascais, Oeiras and Alentejo. The main purpose of Porta da Frente Christie’s is to offer a top-notch service to our customers.
Currently being explored as a Rural Hotel unit with a 4 star rating, it has a total 1,550 sqm gross area and a 2,060 sqm Occupation area with a pre-authorization for expansion to an area of 4,000 sqm of construction, for tourist use.
It also comprises a main house with 4 bedrooms, a living room, a fully equipped kitchen and 18 more tourist accommodation units, between Double Rooms to Family Rooms, Studios with kitchenette and Apartments with 1 and 2 bedrooms, also with kitchenette.
All units have air conditioning and a private terrace facing the garden/exterior.
It has a shaded parking space for 20 cars and a private garage for 4 cars.
The communal areas are very ample, with a living room with a double high ceiling and modern lines and a modern fireplace of sophisticated design that invites to rest and leisure. A multipurpose room, currently working as a games´ room and a covered outdoor area, used as a bar and chill-out area, invite to socialize.
This property also includes a modern restaurant, equipped with a professional kitchen, with indoor capacity for 70 people and a terrace for 50 people.
Outside, a huge lawn, two salt water swimming pools, a biological garden and several leisure areas that invite you to relax.
Nothing was left to chance and, on top of a centenary cork oak, an attractive tree house was created, with a tubular slide, which makes the delight of children and adults.
The entire estate was designed to be sustainable and respect the environment. Several solar panels were installed, both for water heating and for the production of photovoltaic energy for self-consumption, allowing the increase of energy efficiency, in addition to the existing connection to the public power grid of medium voltage.
It also has an annex prepared for reception and a complete independent laundry area, as well as several storage spaces and a wine cellar.
It should be noted that this tourism has already been awarded in 2015 with the Best Rural Tourism Award in Alentejo.
It is a unique space, surrounded by the nature of the natural park of Southwest Alentejo and Costa Vicentina.
Porta da Frente Christie’s is a real estate agency that has been operating in the market for more than two decades. Its focus lays on the highest quality houses and developments, not only in the selling market, but also in the renting market. The company was elected by the prestigious brand Christie’s International Real Estate to represent Portugal in the areas of Lisbon, Cascais, Oeiras and Alentejo. The main purpose of Porta da Frente Christie’s is to offer a top-notch service to our customers.
Contact
Rural Tourism 22 Bedrooms
São Teotónio, Odemira, Distrito de Beja
Used · 1,550m²
With Garage
buy
3.700.000 €
This hotel is located in the SW coast of Portugal, famous for its wild beaches and natural beauty, more precisely in São Teotónio. Zambujeira do Mar and Carvalhal beach are only 10 kms away.
It is set in a 10 hectare property and it is currently being run as a Rural Hotel.
It has a main 4 bedroom house with living area and kitchen.
There are 18 unities, some to them with one bedroom, some with two and also family ones. There are also a few independent studios with kitchenette.
All unities have A/C and private terrace facing the gardens.
The property has a shaded parking lot for 20 cars and private garage for 4 cars
The common areas are wide and spacious. It does have a common living room with high ceilings with a modern and sophisticated fireplace which provides comfort and quietness. A large multifunctional living area, currently working as a playroom and also an external covered area used as bar and chill out area. Due to its characteristics the hotel is used for team building events, corporate activities and ceremonies, including weddings.
The property also includes a modern restaurant, equipped with a professional kitchen with capacity for 70 people inside and 50 outside.
The removable glassed curtains provide the capacity to extend the area outside, creating a unique space.
Outside there is a large lawn with two swimming-pools, a biological kitchen garden. On he top of a centenary cork-tree there is an attractive tree house with a tubular slide for children.
All the external areas were put together in harmony with the region, through the use of local plants such as the centenary and majestic olive trees at the entrance. The buildings were projected in a sustainable way respecting the surrounding environment. Solar panels were installed to heat water and also to produce energy for the property decreasing the dependence of electric energy. There is also space to install a laundry as well as plenty of storage room and a wine-cellar.
The architectural project was awarded with several international prizes as well as it was mentioned in many architectural magazines. As a matter of fact the old ruins in the property were carefully recovered keeping its traditional ’Alentejo identity’, in a fantastic fusion between modern and traditional in order to provide comfort for all guests. The architectural details can be seen everywhere.
As a hotel it has gained notoriety in the past few years in Portugal and specially abroad. In 2015 the award of best ’Rural Hotel’ was obtained.
Since then, sophisticated but relaxed guests have been falling in love with the property and more than 50% of them come from other countries. Most families that come to stay come back the next year. It is a unique space involved by the nature of the South West Natural Park with permission for 4.000 sqm for touristic purposes.
Building Year- 2014
Land area- 10 hectare
Total built area- 1550 sqm
Total area building permission- 4000 sqm
It is set in a 10 hectare property and it is currently being run as a Rural Hotel.
It has a main 4 bedroom house with living area and kitchen.
There are 18 unities, some to them with one bedroom, some with two and also family ones. There are also a few independent studios with kitchenette.
All unities have A/C and private terrace facing the gardens.
The property has a shaded parking lot for 20 cars and private garage for 4 cars
The common areas are wide and spacious. It does have a common living room with high ceilings with a modern and sophisticated fireplace which provides comfort and quietness. A large multifunctional living area, currently working as a playroom and also an external covered area used as bar and chill out area. Due to its characteristics the hotel is used for team building events, corporate activities and ceremonies, including weddings.
The property also includes a modern restaurant, equipped with a professional kitchen with capacity for 70 people inside and 50 outside.
The removable glassed curtains provide the capacity to extend the area outside, creating a unique space.
Outside there is a large lawn with two swimming-pools, a biological kitchen garden. On he top of a centenary cork-tree there is an attractive tree house with a tubular slide for children.
All the external areas were put together in harmony with the region, through the use of local plants such as the centenary and majestic olive trees at the entrance. The buildings were projected in a sustainable way respecting the surrounding environment. Solar panels were installed to heat water and also to produce energy for the property decreasing the dependence of electric energy. There is also space to install a laundry as well as plenty of storage room and a wine-cellar.
The architectural project was awarded with several international prizes as well as it was mentioned in many architectural magazines. As a matter of fact the old ruins in the property were carefully recovered keeping its traditional ’Alentejo identity’, in a fantastic fusion between modern and traditional in order to provide comfort for all guests. The architectural details can be seen everywhere.
As a hotel it has gained notoriety in the past few years in Portugal and specially abroad. In 2015 the award of best ’Rural Hotel’ was obtained.
Since then, sophisticated but relaxed guests have been falling in love with the property and more than 50% of them come from other countries. Most families that come to stay come back the next year. It is a unique space involved by the nature of the South West Natural Park with permission for 4.000 sqm for touristic purposes.
Building Year- 2014
Land area- 10 hectare
Total built area- 1550 sqm
Total area building permission- 4000 sqm
Contact
See more Properties for Sale, Commercial Property in Odemira, São Teotónio
Bedrooms
Can’t find the property you’re looking for?









