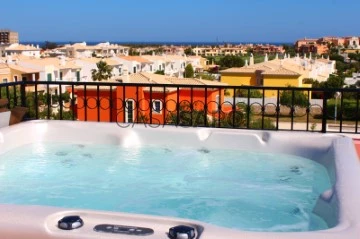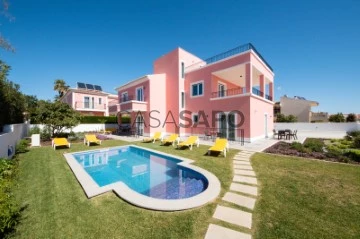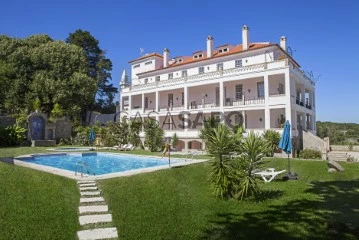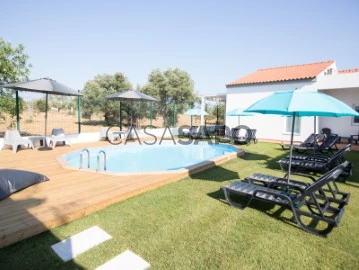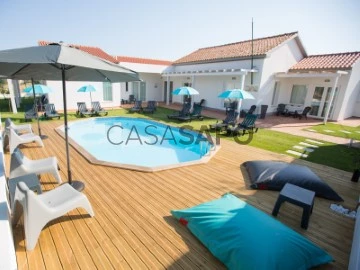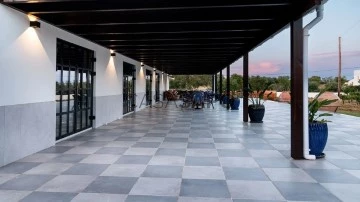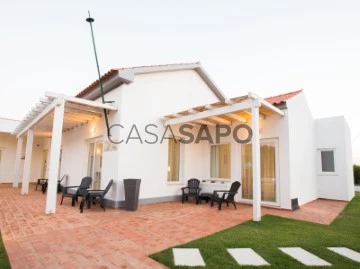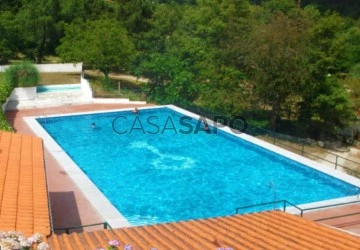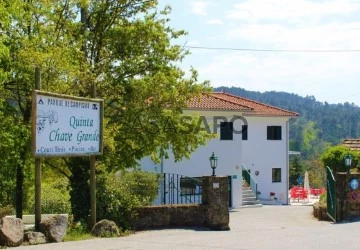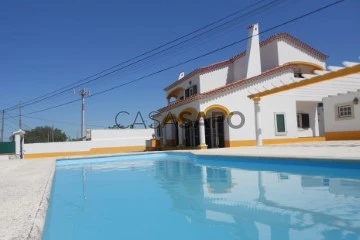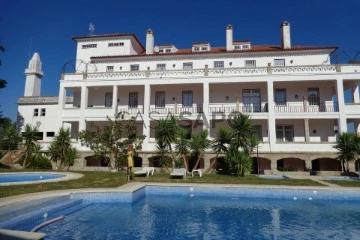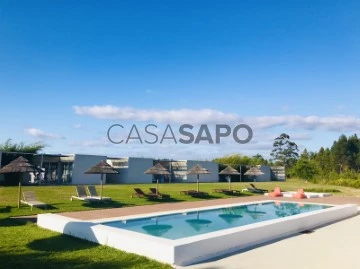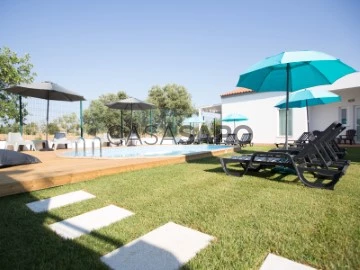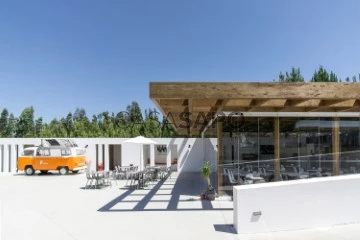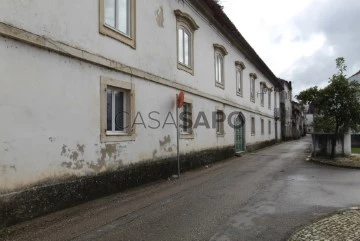Price
More filters
14 Commercial Property 6 or more Bedrooms Used, with Double Glazed
Map
Order by
Relevance
Hotel 25 Bedrooms
Lagos, São Gonçalo de Lagos, Distrito de Faro
723m²
With Swimming Pool
buy
4.500.000 €
Hotel Charme with 25 rooms in Lagos with privileged location.
Composed of three buildings, each with a distinct atmosphere and design, but sharing the same tranquility, and the relaxing and welcoming atmosphere orna this hotel Charme perfect for enjoying holidays at any time of the year, family, honeymoon or on business.
The twenty-five en suite rooms, well decorated all with balcony or terrace are equipped with minibar, telephone, safe, cable TV, air conditioning, smoke and fire detectors, electricity at 220v among other amenities.
Another of the added value of this investment is the room for events or business meetings and the restaurant.
Its care garden combined with fruit trees, features in the area, two swimming pools for adults and one for children. There is also a gym, a spa and a Jacuzzi overlooking the sea.
This business opportunity is situated within a mile walk from the centre of Lagos and a nine hundred meters walk from Porto de Mós Beach. Boavista and Palmares Golf Courses are less than six kilometres away, just fifteen minutes from the Algarve International Racetrack and about forty-five minutes from Faro International Airport.
Located in the historic city of Lagos, it has the privilege of staying close to the most beautiful beaches of the Algarve coast and the famous Ponta da Piedade with rugged rocks, magnificent caves, transparent waters and a stunning sunset. You can also walk along the extensive sandy beach of Meia Praia, about four kilometres of golden sand, and contemplate its wide bay. Lagos shows its history, in the streets, on the beaches, in the houses and in the monuments.
HOT_49288
Composed of three buildings, each with a distinct atmosphere and design, but sharing the same tranquility, and the relaxing and welcoming atmosphere orna this hotel Charme perfect for enjoying holidays at any time of the year, family, honeymoon or on business.
The twenty-five en suite rooms, well decorated all with balcony or terrace are equipped with minibar, telephone, safe, cable TV, air conditioning, smoke and fire detectors, electricity at 220v among other amenities.
Another of the added value of this investment is the room for events or business meetings and the restaurant.
Its care garden combined with fruit trees, features in the area, two swimming pools for adults and one for children. There is also a gym, a spa and a Jacuzzi overlooking the sea.
This business opportunity is situated within a mile walk from the centre of Lagos and a nine hundred meters walk from Porto de Mós Beach. Boavista and Palmares Golf Courses are less than six kilometres away, just fifteen minutes from the Algarve International Racetrack and about forty-five minutes from Faro International Airport.
Located in the historic city of Lagos, it has the privilege of staying close to the most beautiful beaches of the Algarve coast and the famous Ponta da Piedade with rugged rocks, magnificent caves, transparent waters and a stunning sunset. You can also walk along the extensive sandy beach of Meia Praia, about four kilometres of golden sand, and contemplate its wide bay. Lagos shows its history, in the streets, on the beaches, in the houses and in the monuments.
HOT_49288
Contact
Hotel 13 Bedrooms
Sendim e Atenor, Miranda do Douro, Distrito de Bragança
1,026m²
With Swimming Pool
buy
780.000 €
Rural 3-star hotel, with the possibility of being classified 4 stars, with 1,026 sqm (CGA), swimming pool, well, garden, interior terrace and private parking, set in a plot of land of 970 sqm.
Building with 14 large suites, 108 sqm living room, 77 sqm dining room, fully equipped 40 sqm kitchen and several technical areas, including a basement of more than 100 sqm.
Located in a quiet place, in the heart of the Douro International Natural Park next to the River Douro in the village of Sendim (Miranda do Douro), next to Spain and with strong Spanish tourism.
Building with 14 large suites, 108 sqm living room, 77 sqm dining room, fully equipped 40 sqm kitchen and several technical areas, including a basement of more than 100 sqm.
Located in a quiet place, in the heart of the Douro International Natural Park next to the River Douro in the village of Sendim (Miranda do Douro), next to Spain and with strong Spanish tourism.
Contact
Hotel 20 Bedrooms
Abrunhosa-a-Velha, Mangualde, Distrito de Viseu
538m²
With Swimming Pool
buy
1.600.000 €
Hotel in Abrunhosa-A-Velha, parish belonging to the municipality of Mangualde, located 14 km, district of Viseu (about 33 km away) with magnificent views over the Serra da Estrela.
It has 20 rooms, all equipped with air conditioning, TV, radio, direct telephone and full bathroom.
It has a living room with fireplace, tennis court, playground, swimming pool, a typical vegetable garden and vineyards.
In the center of a paradisiacal park, it offers a calm atmosphere and a restaurant with a regional menu of cuisine with wood-burning ovens.
Hotel development in the heart of Beiras, in one of the most beautiful corners of portuguese land, about 2 km away from the River Mondego and approximately 500 meters from sea level. Facing the sun and south, sheltered from the North, surrounded by majestic scenery, this hotel has a pleasant and stunning view of the Serra da Estrela, its neighbor. At the bottom of this village is the Mondego River, which fertilizes the fields. Abrunhosa-A-Velha is one of the 12 parishes of Mangualde, with about 800 inhabitants and constituted by the villages of Vila Mendo de Tavares and Estação de Gouveia.
Hotel water is stimulating the cellular life and seeding of the nervous system, and with the specialization of general nutrition (magnesium, iron, potassium,...) and in the detoxification of the body.
The waters add their therapeutic indications to the climate indications, in a highly profitable hydroclimatic sum.
Framed the Natural Riches of the place, this fantastic space gives rest to the body and peace to the soul, in the stillness of its calm and peaceful environment, in the refinement of its facilities and in the affection and hospitality with which guests are involved. everything in order to provide you with unique and certainly unforgettable moments.
The place that guaranteed offers harmony, tranquility and comfort that are precious goods to taste.
Therefore, it was sought that in the building nothing was missing, including the existence of facilities and accessibility for people with physical limitations.
The Hotel has 20 rooms, all equipped with air conditioning, TELEVISION, radio, direct telephone and full bathroom. From the rooms you can see great panoramic views of the Serra da Estrela and its villages. With a décor, where to taste is added to elegance, the facilities also include a bar; TV and video room; games room and library, everything you need to surround your guests’ amenities. The dining room with fireplace features various cuisine dishes using the spices and typical products of this region, awakening the authentic and genuine flavors of the wood oven, stimulated with the famous regional wines, namely the Hotel, transforming the tradition of good table into a unique discovery. Outside, a set of infrastructures, such as the tennis court, playground, which allow you to enjoy with excellent comfort a total communion with nature.
Vast park with beautiful gardens in which the green is dense and the flowers grow all year round, pleasant nooks, viewpoints, also integrates a pleasant pool filled with thermal water and salt treatment, as well as a typical vegetable garden, the vineyard, where you can observe the development of some of the typical products of the region.
Charneira de Casa Museu & Hotel with surrounding area of the Chapel, Adro, Conversadeiras de Vistas, Casa das Águas with articulation to the exterior spaces of Capela, Casa da Águas & Bem Estar, Event Area, Lobby & Hotel, Casa Museu, 6 hectares of land
Hot water fountains that supply the hotel.
This enterprise offers the added value of being able to develop a project to bottle oligosaline waters, a type better known as diureses, radioactive, light, ten times less mineralized than the celebrated Evian water, which does not lose its richness in terms of radio constitution, because even with transport its therapeutic properties, sedatives of nerve functions and sedatives of nervous tensions.
In the waters of Abrunhosa-a-velha there is a natural richness whose source is within this complex, the proven efficacy in therapies that meet minimize allergic, hepatic, and arterial hyperarrest diseases.
Hotel Spaces:
Lobby, Restaurant, Dining House, kitchen and pantry, Laundry and pantry: 2.565m²
Games, Services, Reception and Youth Club: 2,084m²
House of waters, wellness unit: 650m²
Personnel facilities: 139m²
Outdoor Pool: 143m²
Chapel of St. Sebastian: 78m²
Number of rooms: 20
Restaurant and Bar: 204m²
Auditorium Forecast to accommodate 200 people
Bank Financing:
Habita is a partner of several financial entities, enabling all its customers free simulations of Housing Credit.
Location:
Spruhosa-a-velha - Mangualde
Points of interest:
Serra da Estrela
Brunhosa-a-velha
Hydromedicinal and climatic resort
Hot water
Mangualde
YOUTUBE VIDEO: (url hidden)
Parish of Abrunhosa-a-velha
It has 20 rooms, all equipped with air conditioning, TV, radio, direct telephone and full bathroom.
It has a living room with fireplace, tennis court, playground, swimming pool, a typical vegetable garden and vineyards.
In the center of a paradisiacal park, it offers a calm atmosphere and a restaurant with a regional menu of cuisine with wood-burning ovens.
Hotel development in the heart of Beiras, in one of the most beautiful corners of portuguese land, about 2 km away from the River Mondego and approximately 500 meters from sea level. Facing the sun and south, sheltered from the North, surrounded by majestic scenery, this hotel has a pleasant and stunning view of the Serra da Estrela, its neighbor. At the bottom of this village is the Mondego River, which fertilizes the fields. Abrunhosa-A-Velha is one of the 12 parishes of Mangualde, with about 800 inhabitants and constituted by the villages of Vila Mendo de Tavares and Estação de Gouveia.
Hotel water is stimulating the cellular life and seeding of the nervous system, and with the specialization of general nutrition (magnesium, iron, potassium,...) and in the detoxification of the body.
The waters add their therapeutic indications to the climate indications, in a highly profitable hydroclimatic sum.
Framed the Natural Riches of the place, this fantastic space gives rest to the body and peace to the soul, in the stillness of its calm and peaceful environment, in the refinement of its facilities and in the affection and hospitality with which guests are involved. everything in order to provide you with unique and certainly unforgettable moments.
The place that guaranteed offers harmony, tranquility and comfort that are precious goods to taste.
Therefore, it was sought that in the building nothing was missing, including the existence of facilities and accessibility for people with physical limitations.
The Hotel has 20 rooms, all equipped with air conditioning, TELEVISION, radio, direct telephone and full bathroom. From the rooms you can see great panoramic views of the Serra da Estrela and its villages. With a décor, where to taste is added to elegance, the facilities also include a bar; TV and video room; games room and library, everything you need to surround your guests’ amenities. The dining room with fireplace features various cuisine dishes using the spices and typical products of this region, awakening the authentic and genuine flavors of the wood oven, stimulated with the famous regional wines, namely the Hotel, transforming the tradition of good table into a unique discovery. Outside, a set of infrastructures, such as the tennis court, playground, which allow you to enjoy with excellent comfort a total communion with nature.
Vast park with beautiful gardens in which the green is dense and the flowers grow all year round, pleasant nooks, viewpoints, also integrates a pleasant pool filled with thermal water and salt treatment, as well as a typical vegetable garden, the vineyard, where you can observe the development of some of the typical products of the region.
Charneira de Casa Museu & Hotel with surrounding area of the Chapel, Adro, Conversadeiras de Vistas, Casa das Águas with articulation to the exterior spaces of Capela, Casa da Águas & Bem Estar, Event Area, Lobby & Hotel, Casa Museu, 6 hectares of land
Hot water fountains that supply the hotel.
This enterprise offers the added value of being able to develop a project to bottle oligosaline waters, a type better known as diureses, radioactive, light, ten times less mineralized than the celebrated Evian water, which does not lose its richness in terms of radio constitution, because even with transport its therapeutic properties, sedatives of nerve functions and sedatives of nervous tensions.
In the waters of Abrunhosa-a-velha there is a natural richness whose source is within this complex, the proven efficacy in therapies that meet minimize allergic, hepatic, and arterial hyperarrest diseases.
Hotel Spaces:
Lobby, Restaurant, Dining House, kitchen and pantry, Laundry and pantry: 2.565m²
Games, Services, Reception and Youth Club: 2,084m²
House of waters, wellness unit: 650m²
Personnel facilities: 139m²
Outdoor Pool: 143m²
Chapel of St. Sebastian: 78m²
Number of rooms: 20
Restaurant and Bar: 204m²
Auditorium Forecast to accommodate 200 people
Bank Financing:
Habita is a partner of several financial entities, enabling all its customers free simulations of Housing Credit.
Location:
Spruhosa-a-velha - Mangualde
Points of interest:
Serra da Estrela
Brunhosa-a-velha
Hydromedicinal and climatic resort
Hot water
Mangualde
YOUTUBE VIDEO: (url hidden)
Parish of Abrunhosa-a-velha
Contact
Rural Tourism 10 Bedrooms
Santo Estevão, Luz de Tavira e Santo Estêvão, Distrito de Faro
468m²
buy
1.500.000 €
Country house remodeled and recovered from an old primary school, which is currently in full operation as Rural Tourism and which can also be used as a huge family home Inserted in a plot with 1200m2 with a construction area of 800 m2 of construction and located in the countryside in the quiet rural area of Luz Tavira and Santo Estevão.
The proximity to the magnificent beaches of Barril or Tavira Island, makes this property an eligible place to spend a holiday or simply take a few days to rest.
This property consists of 10 rooms furnished and decorated, all with private bathroom, air conditioning, TV, minibar, all of which have direct access to the garden.
Large living room with fireplace, dining room, laundry, kitchen and pantry equipped with industrial furniture.
It has a maximum capacity for 27 guests.
All rooms equipped with air conditioning, pvc windows with double glazing and excellent thermal and acoustic insulation and solar panels for water heating.
Pleasant garden with a swimming pool of 50x10 meters to enjoy all the calm and tranquility of the rural surroundings.
The ideal option for investment with guaranteed profitability, since the property is working in full with all licenses.
Do not miss the opportunity to visit this property.
Distance to points of interest - Faro Airport (28km), Highway (4 km), Beach (5 km), Hospital (25 km), Golf (7 km), Shopping Center (4 km), Restaurants (4 km)
The proximity to the magnificent beaches of Barril or Tavira Island, makes this property an eligible place to spend a holiday or simply take a few days to rest.
This property consists of 10 rooms furnished and decorated, all with private bathroom, air conditioning, TV, minibar, all of which have direct access to the garden.
Large living room with fireplace, dining room, laundry, kitchen and pantry equipped with industrial furniture.
It has a maximum capacity for 27 guests.
All rooms equipped with air conditioning, pvc windows with double glazing and excellent thermal and acoustic insulation and solar panels for water heating.
Pleasant garden with a swimming pool of 50x10 meters to enjoy all the calm and tranquility of the rural surroundings.
The ideal option for investment with guaranteed profitability, since the property is working in full with all licenses.
Do not miss the opportunity to visit this property.
Distance to points of interest - Faro Airport (28km), Highway (4 km), Beach (5 km), Hospital (25 km), Golf (7 km), Shopping Center (4 km), Restaurants (4 km)
Contact
Hotel 18 Bedrooms
São Teotónio, Odemira, Distrito de Beja
1,550m²
With Garage
buy
3.700.000 €
This development is located in São Teotónio, on the stunning Alentejo coast, just 10 km from the beaches of Zambujeira do Mar and Carvalhal. Situated on a ten-hectare estate, it currently operates as a rural hotel. The property comprises a main house with 4 bedrooms, a living room, and a kitchen, along with 18 diverse tourist accommodation units, ranging from Double to Family Rooms, Studios with a kitchenette, and Apartments with 1 and 2 bedrooms. All units are equipped with air conditioning and a private terrace overlooking the garden or exterior. Shaded parking is available for 20 vehicles, and there is a private garage for 4 cars.
The common areas are spacious, featuring a double-height, modern-designed living room with an elegant fireplace that invites relaxation and leisure. A versatile room, currently used as a game room, and a covered outdoor area serving as a bar and relaxation space make the establishment ideal for corporate events and weddings. The modern restaurant, with indoor seating for 70 people and an outdoor terrace for 50, stands out for its removable glass curtains, providing flexibility and integration between the interior and the terrace.
Outside, expansive lawns, two saltwater pools, an organic garden, and various leisure areas beckon relaxation. The space has been meticulously planned in harmony with the region, utilizing native plants, such as majestic centuries-old olive trees. A notable feature is the treehouse built atop a centuries-old cork oak, complete with a tubular slide, offering fun for both children and adults.
Committed to sustainability, the property incorporates multiple solar panels for water heating and photovoltaic energy production for self-consumption. It is also connected to the public medium-voltage electricity grid. Additionally, there is a reception annex, a fully independent laundry, storage spaces, and a wine cellar.
This architectural project has received numerous international accolades and recognition in the specialized press. The ancient ruin on the property was carefully restored, preserving the charm of a typical Alentejo house in perfect harmony with modern architecture and thoughtful decoration, providing maximum comfort to guests.
As a tourist destination, it has gained national and international prominence, winning the Best Rural Tourism Award in Alentejo in 2015, just one year after its inauguration. Attracting a sophisticated yet relaxed clientele, over 50% of guests come from abroad, with many families returning year after year.
This is a unique space surrounded by the nature of the Southwest Alentejo and Vicentine Coast Natural Park, with pre-authorization for expansion up to 4,000m2 of construction for tourist use. A perfect retreat to disconnect from daily stress and recharge, whether in the shade of cork trees or on loungers by the pools, breathing in the tranquility of the countryside near the most beautiful beaches of the Alentejo coast.
Hotel established in 2014 and expanded in 2017, currently in operation.
Land Area: 10 Hectares
Total Gross Area: 1,550m2 / Occupancy Area: 2,060m2
Approved expansion feasibility for a tourist venture up to 4,000m2.
#ref:STO1309CA
The common areas are spacious, featuring a double-height, modern-designed living room with an elegant fireplace that invites relaxation and leisure. A versatile room, currently used as a game room, and a covered outdoor area serving as a bar and relaxation space make the establishment ideal for corporate events and weddings. The modern restaurant, with indoor seating for 70 people and an outdoor terrace for 50, stands out for its removable glass curtains, providing flexibility and integration between the interior and the terrace.
Outside, expansive lawns, two saltwater pools, an organic garden, and various leisure areas beckon relaxation. The space has been meticulously planned in harmony with the region, utilizing native plants, such as majestic centuries-old olive trees. A notable feature is the treehouse built atop a centuries-old cork oak, complete with a tubular slide, offering fun for both children and adults.
Committed to sustainability, the property incorporates multiple solar panels for water heating and photovoltaic energy production for self-consumption. It is also connected to the public medium-voltage electricity grid. Additionally, there is a reception annex, a fully independent laundry, storage spaces, and a wine cellar.
This architectural project has received numerous international accolades and recognition in the specialized press. The ancient ruin on the property was carefully restored, preserving the charm of a typical Alentejo house in perfect harmony with modern architecture and thoughtful decoration, providing maximum comfort to guests.
As a tourist destination, it has gained national and international prominence, winning the Best Rural Tourism Award in Alentejo in 2015, just one year after its inauguration. Attracting a sophisticated yet relaxed clientele, over 50% of guests come from abroad, with many families returning year after year.
This is a unique space surrounded by the nature of the Southwest Alentejo and Vicentine Coast Natural Park, with pre-authorization for expansion up to 4,000m2 of construction for tourist use. A perfect retreat to disconnect from daily stress and recharge, whether in the shade of cork trees or on loungers by the pools, breathing in the tranquility of the countryside near the most beautiful beaches of the Alentejo coast.
Hotel established in 2014 and expanded in 2017, currently in operation.
Land Area: 10 Hectares
Total Gross Area: 1,550m2 / Occupancy Area: 2,060m2
Approved expansion feasibility for a tourist venture up to 4,000m2.
#ref:STO1309CA
Contact
Hotel 22 Bedrooms
Fuseta, Moncarapacho e Fuseta, Olhão, Distrito de Faro
1,390m²
With Garage
buy
3.900.000 €
Welcome to this magnificent hotel in Moncarapacho!
Built area: 1,390 m²
Land size: 43,440 m²
As you explore the expansive grounds, you’ll be transported through time by the beauty of our ancient stone walls and charming Portuguese architecture that graces the entire property. Since 2017, this establishment has undergone a meticulous transformation, evolving from an abandoned building into one of Europe’s premier health-focused hotel destinations.
The building has been carefully renovated, incorporating state-of-the-art technology to ensure a comfortable environment throughout the year. Each room has been equipped with individual climate control, complete insulation, and A-rated windows, making the structure more comfortable, energy-efficient, and environmentally friendly.
Over a five-year renovation process, intriguing antiques have been selected, the historical properties of the olive oil mill have been restored, and the decor has been meticulously designed to the highest standards.
In addition to the aforementioned features, this hotel also offers the following benefits:
Garden with automatic irrigation;
Barbecue area;
Fireplace;
Fully Fenced and Walled;
Fully furnished and decorated;
Guest Apartment;
Restaurant;
SPA;
Technical House.
If it’s an opportunity like this you’re looking for, don’t hesitate and contact us!
Built area: 1,390 m²
Land size: 43,440 m²
As you explore the expansive grounds, you’ll be transported through time by the beauty of our ancient stone walls and charming Portuguese architecture that graces the entire property. Since 2017, this establishment has undergone a meticulous transformation, evolving from an abandoned building into one of Europe’s premier health-focused hotel destinations.
The building has been carefully renovated, incorporating state-of-the-art technology to ensure a comfortable environment throughout the year. Each room has been equipped with individual climate control, complete insulation, and A-rated windows, making the structure more comfortable, energy-efficient, and environmentally friendly.
Over a five-year renovation process, intriguing antiques have been selected, the historical properties of the olive oil mill have been restored, and the decor has been meticulously designed to the highest standards.
In addition to the aforementioned features, this hotel also offers the following benefits:
Garden with automatic irrigation;
Barbecue area;
Fireplace;
Fully Fenced and Walled;
Fully furnished and decorated;
Guest Apartment;
Restaurant;
SPA;
Technical House.
If it’s an opportunity like this you’re looking for, don’t hesitate and contact us!
Contact
Rural Tourism 10 Bedrooms
Santiago, Tavira (Santa Maria e Santiago), Distrito de Faro
468m²
With Swimming Pool
buy
1.250.000 €
Luxury Country House, fully functioning and with an excellent score in the Booking at the level of comfort, service and quality of services in general.
Property prepared to receive guests wishing to enjoy the tranquility of the countryside allied to the beauty of the city of Tavira.
Building consisting of reception, 10 rooms in suite, indoor and outdoor dining and leisure rooms, large kitchen, pantry, laundry, storings, and magnificent pool area and gardens.
Excellent business opportunity for investors with a guaranteed high profitability!
For more information please feel free to contact us.
Buyme Property awaits you.
Property prepared to receive guests wishing to enjoy the tranquility of the countryside allied to the beauty of the city of Tavira.
Building consisting of reception, 10 rooms in suite, indoor and outdoor dining and leisure rooms, large kitchen, pantry, laundry, storings, and magnificent pool area and gardens.
Excellent business opportunity for investors with a guaranteed high profitability!
For more information please feel free to contact us.
Buyme Property awaits you.
Contact
Campsite 7 Bedrooms
Ferreira de Aves, Sátão, Distrito de Viseu
48,195m²
With Swimming Pool
buy
1.200.000 €
Quer investir num negócio em crescendo?
Sem dúvida que o turismo é a melhor opção!
Parque de campismo em pleno funcionamento, com clientes internacionais fidelizados e com grande potencial de crescimento.
Em plena harmonia com a natureza, localiza-se em Casfreires, freguesia de Ferreira de Aves, Sátão, Portugal.
Com 42 084 m2, piscina, campo de ténis, campo de futebol, parque infantil, várias atividades lúdicas e desportivas, bar e habitação.
Neste negócio contamos também com 1 terreno rústico para construção com 1 890 m2 de área e 6 lotes urbanos (lote 1 = 654 m2 / lote 2 = 492 m2 / lote 4 = 594 m2 / lote 5 = 488 m2 / lote 7 = 422 m2 / lote 8 = 668 m2).
Agende já a sua visita e aproveite este excelente negócio!!
Se ainda não encontrou o imóvel com as características que necessita contacte-nos, temos imóveis em carteira que poderão ser uma solução e terá sempre ajuda de um dos nossos profissionais!
Se está a pensar em comprar mas precisa primeiro de vender a sua casa, também o ajudamos nesse sentido.
Não hesite contactar o responsável por este imóvel.
Homelux imobiliária é uma mediadora que reúne colaboradores com uma sólida experiência no mercado nacional, sempre com respeito pelas melhores práticas de gestão, orientadas para si, o nosso cliente. Mais do que uma imobiliária convencional ou simples intermediário, somos uma equipa de pessoas talentosas que se move pela paixão de encontrar as melhores soluções para si. A nossa prioridade é participar na melhoria da sua qualidade de vida. Temos uma forte presença no Continente e Ilhas. contudo perspetivamos um crescimento nacional capaz de abranger todas as zonas do país. Contamos ainda com parcerias estabelecidas com instituições de renome, que nos garantem sempre a melhor qualidade dos nossos serviços, a nível nacional e internacional. Os nossos valores-chave são: lealdade, dedicação, profissionalismo, proatividade e confiança. Não gerimos apenas clientes construímos relações duradouras.
Sem dúvida que o turismo é a melhor opção!
Parque de campismo em pleno funcionamento, com clientes internacionais fidelizados e com grande potencial de crescimento.
Em plena harmonia com a natureza, localiza-se em Casfreires, freguesia de Ferreira de Aves, Sátão, Portugal.
Com 42 084 m2, piscina, campo de ténis, campo de futebol, parque infantil, várias atividades lúdicas e desportivas, bar e habitação.
Neste negócio contamos também com 1 terreno rústico para construção com 1 890 m2 de área e 6 lotes urbanos (lote 1 = 654 m2 / lote 2 = 492 m2 / lote 4 = 594 m2 / lote 5 = 488 m2 / lote 7 = 422 m2 / lote 8 = 668 m2).
Agende já a sua visita e aproveite este excelente negócio!!
Se ainda não encontrou o imóvel com as características que necessita contacte-nos, temos imóveis em carteira que poderão ser uma solução e terá sempre ajuda de um dos nossos profissionais!
Se está a pensar em comprar mas precisa primeiro de vender a sua casa, também o ajudamos nesse sentido.
Não hesite contactar o responsável por este imóvel.
Homelux imobiliária é uma mediadora que reúne colaboradores com uma sólida experiência no mercado nacional, sempre com respeito pelas melhores práticas de gestão, orientadas para si, o nosso cliente. Mais do que uma imobiliária convencional ou simples intermediário, somos uma equipa de pessoas talentosas que se move pela paixão de encontrar as melhores soluções para si. A nossa prioridade é participar na melhoria da sua qualidade de vida. Temos uma forte presença no Continente e Ilhas. contudo perspetivamos um crescimento nacional capaz de abranger todas as zonas do país. Contamos ainda com parcerias estabelecidas com instituições de renome, que nos garantem sempre a melhor qualidade dos nossos serviços, a nível nacional e internacional. Os nossos valores-chave são: lealdade, dedicação, profissionalismo, proatividade e confiança. Não gerimos apenas clientes construímos relações duradouras.
Contact
Hotel 9 Bedrooms
Quinta do Anjo, Palmela, Distrito de Setúbal
750m²
With Garage
buy
950.000 €
We offer this incredible property including a residential house as well as an commercial space transformed for the local Alojamento or Hotel with restaurant.
The living house for a total area of 227m2 includes a very large entrance of 20m2, a living space with fireplace (living and dining room) of 55m2, an independent kitchen equipped with 19m2, a cellar, 3 bedrooms, 1 suites and two bathrooms. This charming house has a barbecue area with chlorine pool and bathroom. It is equipped with air conditioning, solar panels for hot water, photovoltaic panels, double glazing, and an electric gate. Garage for 1 car.
The commercial part, totally independent and with a separate entrance includes a very large entrance of 49m2, the reception hall of 53m2, sanitary facilities of 50m2, a space for staff with laundry kitchen and 2 bathrooms, a large room that can be the catering part with a large terrace. There are also two large rooms currently used for storage and storage for an area of 150m2. For the accommodation part, 4 very large bedrooms, with bathrooms, as well as a family room with bathroom also. All rooms are equipped and furnished. The total area is 627 square metres. There is air conditioning. Parking is possible for a dozen cars and automatic gate.
For both, there is also a collective well
The living house for a total area of 227m2 includes a very large entrance of 20m2, a living space with fireplace (living and dining room) of 55m2, an independent kitchen equipped with 19m2, a cellar, 3 bedrooms, 1 suites and two bathrooms. This charming house has a barbecue area with chlorine pool and bathroom. It is equipped with air conditioning, solar panels for hot water, photovoltaic panels, double glazing, and an electric gate. Garage for 1 car.
The commercial part, totally independent and with a separate entrance includes a very large entrance of 49m2, the reception hall of 53m2, sanitary facilities of 50m2, a space for staff with laundry kitchen and 2 bathrooms, a large room that can be the catering part with a large terrace. There are also two large rooms currently used for storage and storage for an area of 150m2. For the accommodation part, 4 very large bedrooms, with bathrooms, as well as a family room with bathroom also. All rooms are equipped and furnished. The total area is 627 square metres. There is air conditioning. Parking is possible for a dozen cars and automatic gate.
For both, there is also a collective well
Contact
Hotel 20 Bedrooms
Abrunhosa-a-Velha, Mangualde, Distrito de Viseu
538m²
With Swimming Pool
buy
1.600.000 €
Farm with Rural Hotel (currently closed), overlooking Serra da Estrela, in Mangualde.
Farm with Hotel, located among the vineyards of Serra da Pousada with panoramic views of Serra da Estrela.
In the heart of the Beiras, in one of the most beautiful corners of the Portuguese Lands, the Hotel was built in 1927 on one of the highest points in the region, at about 500m altitude, with a panoramic view of the Serra da Estrela.
Hotel with: 20 rooms 2 swimming pools supplied by three mines of pure thermal water (Adults and Children), Kitchen, Dining room, Games room with fireplace and bar,
Terrace, Pool Changing Rooms, Specialized Support Spaces, Tennis Court, Spa House Museum
Various buildings
The farm has a Centennial Chapel in honour of S. Sebastião and Vinha. It has a thermal water spring that supplies the hotel.
The gardens, the groves, the stairs and fountains carved in the Natural Stone, as well as a vineyard with grape varieties from the region, are an integral part of this farm, as well as one with a view over the building and with Serra da Estrela as a backdrop.
The Mondego River is just 3 km away and the Train Station is about 1.8 km away.
The city of Gouveia is about 18km away and Mangualde is 15km away, which can indicate a good stay both in winter with all the snow sports, and in summer with water sports linked to the Mondego River.
In this place you can breathe the purest air in Europe and the tranquillity makes the peace of those who want to enjoy life.
Project underway to expand the hotel by 60 rooms.
WHY BUY WITH EXPERTIMO PORTUGAL AND ANTÓNIO OLIVEIRA?
We help buyers find their dream home! That’s why we work with each client individually, taking the time to understand their lifestyle, needs and desires. We are professionals with experience in working with people who have the goal of buying a house, for their own residence or investment, and we would like to show you how you can achieve this goal.
WHEN YOU CHOOSE EXPERTIMO PORTUGAL YOU GET:
A real estate consultant with the best training in the market, experience and proven results
Viewing the houses in advance
Information about new homes on the market
Information about other homes sold and for what values
Presentation of the best financial solutions for the acquisition of the property
Support in the financing process (if required)
Presence in the valuation of the property
Support in the marking and execution of the CPCV (Promissory Contract of Purchase and Sale)
Support in the marking and execution of the public deed of purchase and sale
Farm with Hotel, located among the vineyards of Serra da Pousada with panoramic views of Serra da Estrela.
In the heart of the Beiras, in one of the most beautiful corners of the Portuguese Lands, the Hotel was built in 1927 on one of the highest points in the region, at about 500m altitude, with a panoramic view of the Serra da Estrela.
Hotel with: 20 rooms 2 swimming pools supplied by three mines of pure thermal water (Adults and Children), Kitchen, Dining room, Games room with fireplace and bar,
Terrace, Pool Changing Rooms, Specialized Support Spaces, Tennis Court, Spa House Museum
Various buildings
The farm has a Centennial Chapel in honour of S. Sebastião and Vinha. It has a thermal water spring that supplies the hotel.
The gardens, the groves, the stairs and fountains carved in the Natural Stone, as well as a vineyard with grape varieties from the region, are an integral part of this farm, as well as one with a view over the building and with Serra da Estrela as a backdrop.
The Mondego River is just 3 km away and the Train Station is about 1.8 km away.
The city of Gouveia is about 18km away and Mangualde is 15km away, which can indicate a good stay both in winter with all the snow sports, and in summer with water sports linked to the Mondego River.
In this place you can breathe the purest air in Europe and the tranquillity makes the peace of those who want to enjoy life.
Project underway to expand the hotel by 60 rooms.
WHY BUY WITH EXPERTIMO PORTUGAL AND ANTÓNIO OLIVEIRA?
We help buyers find their dream home! That’s why we work with each client individually, taking the time to understand their lifestyle, needs and desires. We are professionals with experience in working with people who have the goal of buying a house, for their own residence or investment, and we would like to show you how you can achieve this goal.
WHEN YOU CHOOSE EXPERTIMO PORTUGAL YOU GET:
A real estate consultant with the best training in the market, experience and proven results
Viewing the houses in advance
Information about new homes on the market
Information about other homes sold and for what values
Presentation of the best financial solutions for the acquisition of the property
Support in the financing process (if required)
Presence in the valuation of the property
Support in the marking and execution of the CPCV (Promissory Contract of Purchase and Sale)
Support in the marking and execution of the public deed of purchase and sale
Contact
Hotel 18 Bedrooms
São Teotónio, Odemira, Distrito de Beja
1,500m²
With Garage
buy
3.700.000 €
Este empreendimento situa-se em São Teotónio, em plena costa alentejana e a apenas 10 Km das praias da Zambujeira do Mar e Carvalhal. Insere-se numa quinta com 10 hectares de terreno e está atualmente a ser explorado como Hotel rural. Dispõe de uma casa principal, com 4 quartos, sala de estar e cozinha e mais 18 unidades de alojamento turístico, entre Quartos Duplos a Familiares, Estúdios com kitchenette e Apartamentos com 1 e 2 Quartos, também com kitchenete. Todos têm ar condicionado e terraço privativo para o jardim / exterior. Dispõe de estacionamento sombreado para 20 viaturas e garagem privada para 4 automóveis. As áreas comuns são muito espaçosas, com uma sala de estar com pé duplo direito e linhas modernas, com uma moderna lareira de design sofisticado que convida ao descanso e lazer. Uma sala polivalente, atualmente a funcionar como sala de jogos e uma zona exterior coberta, utilizada como bar e zona de chill-out convidam ao convívio, sendo este empreendimento frequentemente utilizado para eventos de empresa ou inclusive casamentos.
Esta propriedade inclui também um moderno restaurante, equipado com uma cozinha profissional, tendo capacidade interior para 70 pessoas e esplanada para 50 pessoas. Na realidade, as suas cortinas de vidro removíveis de alto a baixo, permitem uma flexibilidade maior da área, ampliando o seu interior para a esplanada, criando um espaço único. No exterior, um enorme relvado, duas piscinas de água salgada, uma horta biológica e várias áreas de lazer convidam ao descanso. Nada foi deixado ao acaso e, no topo de um sobreiro centenário, foi criada uma atrativa casa na árvore, com escorrega tubular, que faz a delícia das crianças e adultos. Todo o espaço exterior foi criado em harmonia com a região, através da utilização de plantas autóctones, sendo exemplo as majestosas oliveiras centenárias logo à chegada.
Todo o empreendimento foi pensado de modo a ser sustentável e respeitar o meio ambiente. Foram instalados vários painéis solares, tanto para o aquecimento de águas, como para a produção de energia fotovoltaica para autoconsumo, permitindo o aumento da eficiência energética, para além da existente ligação à rede elétrica pública de média tensão. Dispõe ainda de um anexo preparado para receção e uma lavandaria independente completa, assim como vários espaços de arrumos e uma adega. Este projeto arquitetónico foi merecedor de várias distinções internacionais e referências na imprensa da especialidade. De facto, a ruína antiga existente no terreno foi cuidadosamente recuperada mantendo o seu encanto original de uma casa típica alentejana, numa simbiose perfeita com arquitetura moderna e decoração cuidada, de modo a oferecer o maior conforto aos seus hóspedes. Aliás, os detalhes de arquitetura estão presentes um pouco por todo o lado, com jardins interiores em alguns quartos e grandes entradas de luz na sala de estar.
Como empreendimento turístico, tem vindo a ganhar notoriedade nacional e internacional. Chegou inclusive a ganhar o Prémio de Melhor Turismo Rural do Alentejo em 2015, logo após um ano da sua inauguração. Desde então tem vindo a cativar uma clientela sofisticada, mas descontraída, sendo que o mercado estrangeiro representa já mais de 50% do total de hóspedes. Muitas das famílias que visitam este espaço regressam ano após ano. É um espaço único, envolto pela natureza do parque natural do Sudoeste Alentejano e Costa Vicentina, com pré-autorização para ampliação até uma área de 4.000m2 de construção, para utilização turística.
É um espaço perfeito para desconectar do stress diário e para restabelecer energias, seja numa das várias redes à sombra de um sobreiro ou numa das espreguiçadeiras colocadas no jardim, em redor das duas piscinas. Aqui, respira-se a tranquilidade do campo com a proximidade das mais belas praias da costa alentejana.
Hotel criado em 2014 e ampliado em 2017, atualmente em exploração
Terreno com 10 hectares
Área Bruta Total: 1.550m2 / Área de Ocupação: 2.060m2
Viabilidade de ampliação aprovada de empreendimento turístico até 4.000m2
Gestor do Imóvel : Fernando Martinho
Esta propriedade inclui também um moderno restaurante, equipado com uma cozinha profissional, tendo capacidade interior para 70 pessoas e esplanada para 50 pessoas. Na realidade, as suas cortinas de vidro removíveis de alto a baixo, permitem uma flexibilidade maior da área, ampliando o seu interior para a esplanada, criando um espaço único. No exterior, um enorme relvado, duas piscinas de água salgada, uma horta biológica e várias áreas de lazer convidam ao descanso. Nada foi deixado ao acaso e, no topo de um sobreiro centenário, foi criada uma atrativa casa na árvore, com escorrega tubular, que faz a delícia das crianças e adultos. Todo o espaço exterior foi criado em harmonia com a região, através da utilização de plantas autóctones, sendo exemplo as majestosas oliveiras centenárias logo à chegada.
Todo o empreendimento foi pensado de modo a ser sustentável e respeitar o meio ambiente. Foram instalados vários painéis solares, tanto para o aquecimento de águas, como para a produção de energia fotovoltaica para autoconsumo, permitindo o aumento da eficiência energética, para além da existente ligação à rede elétrica pública de média tensão. Dispõe ainda de um anexo preparado para receção e uma lavandaria independente completa, assim como vários espaços de arrumos e uma adega. Este projeto arquitetónico foi merecedor de várias distinções internacionais e referências na imprensa da especialidade. De facto, a ruína antiga existente no terreno foi cuidadosamente recuperada mantendo o seu encanto original de uma casa típica alentejana, numa simbiose perfeita com arquitetura moderna e decoração cuidada, de modo a oferecer o maior conforto aos seus hóspedes. Aliás, os detalhes de arquitetura estão presentes um pouco por todo o lado, com jardins interiores em alguns quartos e grandes entradas de luz na sala de estar.
Como empreendimento turístico, tem vindo a ganhar notoriedade nacional e internacional. Chegou inclusive a ganhar o Prémio de Melhor Turismo Rural do Alentejo em 2015, logo após um ano da sua inauguração. Desde então tem vindo a cativar uma clientela sofisticada, mas descontraída, sendo que o mercado estrangeiro representa já mais de 50% do total de hóspedes. Muitas das famílias que visitam este espaço regressam ano após ano. É um espaço único, envolto pela natureza do parque natural do Sudoeste Alentejano e Costa Vicentina, com pré-autorização para ampliação até uma área de 4.000m2 de construção, para utilização turística.
É um espaço perfeito para desconectar do stress diário e para restabelecer energias, seja numa das várias redes à sombra de um sobreiro ou numa das espreguiçadeiras colocadas no jardim, em redor das duas piscinas. Aqui, respira-se a tranquilidade do campo com a proximidade das mais belas praias da costa alentejana.
Hotel criado em 2014 e ampliado em 2017, atualmente em exploração
Terreno com 10 hectares
Área Bruta Total: 1.550m2 / Área de Ocupação: 2.060m2
Viabilidade de ampliação aprovada de empreendimento turístico até 4.000m2
Gestor do Imóvel : Fernando Martinho
Contact
Rural Tourism 10 Bedrooms
Bernardinheiro, Tavira (Santa Maria e Santiago), Distrito de Faro
468m²
With Swimming Pool
buy
1.500.000 €
Charming Rural Tourism - Luxury Country House in full operation, with an excellent score on the Booking platform in terms of comfort, quiet, service and quality of services in general.
Property prepared to receive customers who want to enjoy the tranquility of the countryside combined with the beauty of the city of Tavira.
Ground floor building comprising reception, ten en-suite bedrooms and all with access to the outside and terrace, five of which are larger, include a sofa bed that increases the capacity of the number of people to be accommodated in these fractions. Indoor and outdoor dining and leisure rooms and a magnificent pool and garden area. The entire property is equipped with air conditioning units and is complete with a laundry room, meeting room, large equipped kitchen, pantry, cleaning and storage rooms.
The construction was carried out with the utmost attention to detail, using high quality materials and a huge investment was made in the acoustic and thermal insulation of the entire building.
Excellent business opportunity for investors looking for guaranteed high profitability!
Property prepared to receive customers who want to enjoy the tranquility of the countryside combined with the beauty of the city of Tavira.
Ground floor building comprising reception, ten en-suite bedrooms and all with access to the outside and terrace, five of which are larger, include a sofa bed that increases the capacity of the number of people to be accommodated in these fractions. Indoor and outdoor dining and leisure rooms and a magnificent pool and garden area. The entire property is equipped with air conditioning units and is complete with a laundry room, meeting room, large equipped kitchen, pantry, cleaning and storage rooms.
The construction was carried out with the utmost attention to detail, using high quality materials and a huge investment was made in the acoustic and thermal insulation of the entire building.
Excellent business opportunity for investors looking for guaranteed high profitability!
Contact
Rural Tourism 22 Bedrooms
São Teotónio, Odemira, Distrito de Beja
1,550m²
With Garage
buy
3.700.000 €
This hotel is located in the SW coast of Portugal, famous for its wild beaches and natural beauty, more precisely in São Teotónio. Zambujeira do Mar and Carvalhal beach are only 10 kms away.
It is set in a 10 hectare property and it is currently being run as a Rural Hotel.
It has a main 4 bedroom house with living area and kitchen.
There are 18 unities, some to them with one bedroom, some with two and also family ones. There are also a few independent studios with kitchenette.
All unities have A/C and private terrace facing the gardens.
The property has a shaded parking lot for 20 cars and private garage for 4 cars
The common areas are wide and spacious. It does have a common living room with high ceilings with a modern and sophisticated fireplace which provides comfort and quietness. A large multifunctional living area, currently working as a playroom and also an external covered area used as bar and chill out area. Due to its characteristics the hotel is used for team building events, corporate activities and ceremonies, including weddings.
The property also includes a modern restaurant, equipped with a professional kitchen with capacity for 70 people inside and 50 outside.
The removable glassed curtains provide the capacity to extend the area outside, creating a unique space.
Outside there is a large lawn with two swimming-pools, a biological kitchen garden. On he top of a centenary cork-tree there is an attractive tree house with a tubular slide for children.
All the external areas were put together in harmony with the region, through the use of local plants such as the centenary and majestic olive trees at the entrance. The buildings were projected in a sustainable way respecting the surrounding environment. Solar panels were installed to heat water and also to produce energy for the property decreasing the dependence of electric energy. There is also space to install a laundry as well as plenty of storage room and a wine-cellar.
The architectural project was awarded with several international prizes as well as it was mentioned in many architectural magazines. As a matter of fact the old ruins in the property were carefully recovered keeping its traditional ’Alentejo identity’, in a fantastic fusion between modern and traditional in order to provide comfort for all guests. The architectural details can be seen everywhere.
As a hotel it has gained notoriety in the past few years in Portugal and specially abroad. In 2015 the award of best ’Rural Hotel’ was obtained.
Since then, sophisticated but relaxed guests have been falling in love with the property and more than 50% of them come from other countries. Most families that come to stay come back the next year. It is a unique space involved by the nature of the South West Natural Park with permission for 4.000 sqm for touristic purposes.
Building Year- 2014
Land area- 10 hectare
Total built area- 1550 sqm
Total area building permission- 4000 sqm
It is set in a 10 hectare property and it is currently being run as a Rural Hotel.
It has a main 4 bedroom house with living area and kitchen.
There are 18 unities, some to them with one bedroom, some with two and also family ones. There are also a few independent studios with kitchenette.
All unities have A/C and private terrace facing the gardens.
The property has a shaded parking lot for 20 cars and private garage for 4 cars
The common areas are wide and spacious. It does have a common living room with high ceilings with a modern and sophisticated fireplace which provides comfort and quietness. A large multifunctional living area, currently working as a playroom and also an external covered area used as bar and chill out area. Due to its characteristics the hotel is used for team building events, corporate activities and ceremonies, including weddings.
The property also includes a modern restaurant, equipped with a professional kitchen with capacity for 70 people inside and 50 outside.
The removable glassed curtains provide the capacity to extend the area outside, creating a unique space.
Outside there is a large lawn with two swimming-pools, a biological kitchen garden. On he top of a centenary cork-tree there is an attractive tree house with a tubular slide for children.
All the external areas were put together in harmony with the region, through the use of local plants such as the centenary and majestic olive trees at the entrance. The buildings were projected in a sustainable way respecting the surrounding environment. Solar panels were installed to heat water and also to produce energy for the property decreasing the dependence of electric energy. There is also space to install a laundry as well as plenty of storage room and a wine-cellar.
The architectural project was awarded with several international prizes as well as it was mentioned in many architectural magazines. As a matter of fact the old ruins in the property were carefully recovered keeping its traditional ’Alentejo identity’, in a fantastic fusion between modern and traditional in order to provide comfort for all guests. The architectural details can be seen everywhere.
As a hotel it has gained notoriety in the past few years in Portugal and specially abroad. In 2015 the award of best ’Rural Hotel’ was obtained.
Since then, sophisticated but relaxed guests have been falling in love with the property and more than 50% of them come from other countries. Most families that come to stay come back the next year. It is a unique space involved by the nature of the South West Natural Park with permission for 4.000 sqm for touristic purposes.
Building Year- 2014
Land area- 10 hectare
Total built area- 1550 sqm
Total area building permission- 4000 sqm
Contact
Nursing Home 10 Bedrooms
Soure, Distrito de Coimbra
1,072m²
buy
345.000 €
Lar de idosos no centro de Soure, com capacidade para 20 utentes distribuídos por nove quartos duplos e um de casal.
Rés do chão com dois quartos, casas de banho, oratório, cabeleireiro, lavandaria, cozinha, arrumos e sala de pessoal.
Primeiro piso com oito quartos, casas de banho, sala de estar/ convívio, sala de refeições, gabinete de enfermagem, gabinete de direcção, gabinete técnico e logradouro.
Sótão com arrumos e vestiários.
Situado em zona com óptimas acessibilidades e estacionamento, rodeado de jardim e rio, propício a relaxamento e tranquilidade.
O seu sonho mora aqui!
Rés do chão com dois quartos, casas de banho, oratório, cabeleireiro, lavandaria, cozinha, arrumos e sala de pessoal.
Primeiro piso com oito quartos, casas de banho, sala de estar/ convívio, sala de refeições, gabinete de enfermagem, gabinete de direcção, gabinete técnico e logradouro.
Sótão com arrumos e vestiários.
Situado em zona com óptimas acessibilidades e estacionamento, rodeado de jardim e rio, propício a relaxamento e tranquilidade.
O seu sonho mora aqui!
Contact
See more Commercial Property Used
Bedrooms
Zones
Can’t find the property you’re looking for?
