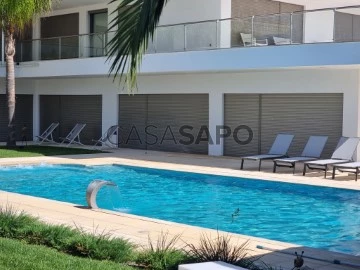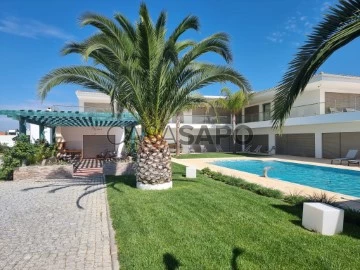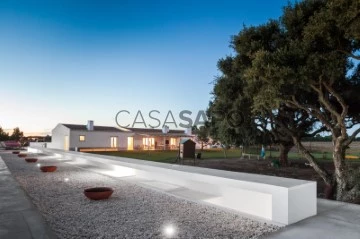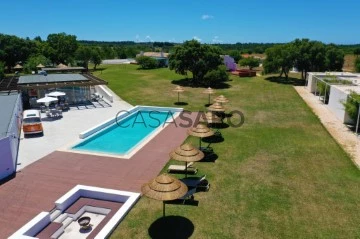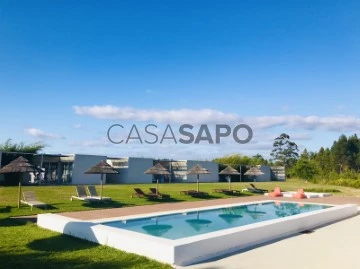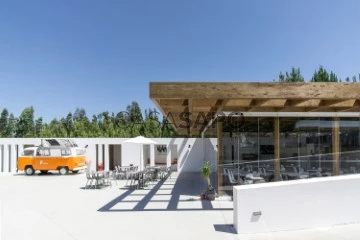Price
More filters
6 Properties for Sale, Commercial Property in Distrito de Beja, with Double Glazed
Map
Order by
Relevance
Rural Tourism 10 Bedrooms
Centro, Cuba, Distrito de Beja
New · 813m²
With Garage
buy
1.900.000 €
Premium accommodation, licensed and ready for tourist exploration, located in a privileged location in the village of Cuba, in the Alentejo.
The property has a total area of 4,436m2 and a gross construction area of 1024.2m2. The accommodation consists of 10 rooms (en suite), at the moment with 7 rooms ready and 3 to be finished, with feasibility for the construction of 10 more rooms within the property area.
It has a kitchen, dining room, games room, a terrace surrounding the indoor and heated pool, tennis court and surrounding garden with spaces for socialising and relaxing.
It aims to create a unique tourism project, which will provide its guests with the enjoyment of unique experiences and a diversification of the offer with a thematic framework aligned with the region and an appreciation of the local natural, historical, cultural, artisanal and gastronomic heritage, allowing an integral experience of that Alentejo region.
The architecture and decoration of this unit are inspired by and take advantage of the uniqueness of the property that hosts it, a secular manor house, a characteristic property of the eclectic architecture of the transition from the nineteenth to the twentieth century classified as of Municipal Interest, now adapted to the hotel unit to meet the highest standards of comfort and quality of accommodation.
Cuba is a territory that combines different landscapes and has a vast tangible and intangible heritage, representative of the local identity and culture.
The property has a total area of 4,436m2 and a gross construction area of 1024.2m2. The accommodation consists of 10 rooms (en suite), at the moment with 7 rooms ready and 3 to be finished, with feasibility for the construction of 10 more rooms within the property area.
It has a kitchen, dining room, games room, a terrace surrounding the indoor and heated pool, tennis court and surrounding garden with spaces for socialising and relaxing.
It aims to create a unique tourism project, which will provide its guests with the enjoyment of unique experiences and a diversification of the offer with a thematic framework aligned with the region and an appreciation of the local natural, historical, cultural, artisanal and gastronomic heritage, allowing an integral experience of that Alentejo region.
The architecture and decoration of this unit are inspired by and take advantage of the uniqueness of the property that hosts it, a secular manor house, a characteristic property of the eclectic architecture of the transition from the nineteenth to the twentieth century classified as of Municipal Interest, now adapted to the hotel unit to meet the highest standards of comfort and quality of accommodation.
Cuba is a territory that combines different landscapes and has a vast tangible and intangible heritage, representative of the local identity and culture.
Contact
Hotel
Zambujeira do mar, São Teotónio, Odemira, Distrito de Beja
Used · 1,550m²
With Swimming Pool
buy
3.700.000 €
Located on the Alentejo coast, the outdoor space harmonizes with the region through the use of indigenous plants, such as the majestic centuries-old olive trees. It is part of a 10-hectares farm, currently used as a rural hotel. This architectural project has won several international awards and has been featured in specialized press. The old ruin on the land has been restored, preserving the originality of the typical Alentejo house, in a symbiosis with modern architecture, with internal gardens in the bedrooms and ample natural light in the living room.
There is a main house with a wine cellar, 4 bedrooms, living room and kitchen, and a further 18 tourist accommodation units, ranging from double to family rooms, studios with kitchenettes and 1 and 2 bedroom apartments, also with kitchenettes. All have air conditioning and a private garden/outdoor terrace. There is a covered parking area for 20 cars and a private garage for 4 cars. It also has solar panels for water heating and photovoltaic energy production for its own consumption.
The communal area includes a double height living room with fireplace, game room and a covered outdoor area used as a bar and chill out area for events and weddings. The property is connected to the public medium voltage electricity grid and includes a restaurant with indoor seating for 70 people, equipped with a professional kitchen and removable glass curtains that integrate the terrace with seating for 50 people. Outside, there are gardens, two saltwater swimming pools, an organic vegetable garden and various recreational areas such as a tree house.
With a privileged location, the hotel is 10 km from the beaches of Zambujeira do Mar and Carvalhal and one hour and 30 minutes from Faro Airport.
There is a main house with a wine cellar, 4 bedrooms, living room and kitchen, and a further 18 tourist accommodation units, ranging from double to family rooms, studios with kitchenettes and 1 and 2 bedroom apartments, also with kitchenettes. All have air conditioning and a private garden/outdoor terrace. There is a covered parking area for 20 cars and a private garage for 4 cars. It also has solar panels for water heating and photovoltaic energy production for its own consumption.
The communal area includes a double height living room with fireplace, game room and a covered outdoor area used as a bar and chill out area for events and weddings. The property is connected to the public medium voltage electricity grid and includes a restaurant with indoor seating for 70 people, equipped with a professional kitchen and removable glass curtains that integrate the terrace with seating for 50 people. Outside, there are gardens, two saltwater swimming pools, an organic vegetable garden and various recreational areas such as a tree house.
With a privileged location, the hotel is 10 km from the beaches of Zambujeira do Mar and Carvalhal and one hour and 30 minutes from Faro Airport.
Contact
Hotel
São Teotónio, Odemira, Distrito de Beja
Used · 1,692m²
With Garage
buy
3.700.000 €
Rural hotel in the heart of the Alentejo Coast, next to São Teotónio, Odemira, just 10km from the beaches of Zambujeira do Mar and Carvalhal.
With a total land area of 10 hectares, the old ruin on the land was carefully recovered, maintaining the original charm of a typical Alentejo house with 4 bedrooms, 1 en suite, living room and kitchen.
The complex currently offers 18 tourist accommodation units, including double and family rooms and Studio, 1 ou 2-bedroom townhouses.
All have air conditioning and a private terrace with access to the garden.
The common areas are spacious with a double-height living room and a sophisticated design fireplace that invites you to rest, a reading room, a games room and a fireplace.
It also has a bar/restaurant with capacity for 70 people inside and another 50 on the terrace.
The outdoor space includes two saltwater swimming pools, an organic vegetable garden and a children’s area, where a tree house with a tubular slide stands out.
The project was designed to be sustainable and respectful of the environment, so several solar panels were installed, both for water heating and for the production of photovoltaic energy for self-consumption, thus allowing an A+ energy efficiency.
It currently has 1,692 sq m of built area and with the possibility of this area reaching 4,000m2.
Don’t miss this opportunity!
Castelhana is a Portuguese real estate agency present in the domestic market for over 20 years, specialized in prime residential real estate and recognized for the launch of some of the most distinguished developments in Portugal.
Founded in 1999, Castelhana provides a full service in business brokerage. We are specialists in investment and in the commercialization of real estate.
In the Algarve next to the renowned Vilamoura Marina. In Lisbon, in Chiado, one of the most emblematic and traditional areas of the capital, and in Porto, we are based in Foz Do Douro, one of the noblest places in the city.
We are waiting for you. We have a team available to give you the best support in your next real estate investment.
Contact us!
With a total land area of 10 hectares, the old ruin on the land was carefully recovered, maintaining the original charm of a typical Alentejo house with 4 bedrooms, 1 en suite, living room and kitchen.
The complex currently offers 18 tourist accommodation units, including double and family rooms and Studio, 1 ou 2-bedroom townhouses.
All have air conditioning and a private terrace with access to the garden.
The common areas are spacious with a double-height living room and a sophisticated design fireplace that invites you to rest, a reading room, a games room and a fireplace.
It also has a bar/restaurant with capacity for 70 people inside and another 50 on the terrace.
The outdoor space includes two saltwater swimming pools, an organic vegetable garden and a children’s area, where a tree house with a tubular slide stands out.
The project was designed to be sustainable and respectful of the environment, so several solar panels were installed, both for water heating and for the production of photovoltaic energy for self-consumption, thus allowing an A+ energy efficiency.
It currently has 1,692 sq m of built area and with the possibility of this area reaching 4,000m2.
Don’t miss this opportunity!
Castelhana is a Portuguese real estate agency present in the domestic market for over 20 years, specialized in prime residential real estate and recognized for the launch of some of the most distinguished developments in Portugal.
Founded in 1999, Castelhana provides a full service in business brokerage. We are specialists in investment and in the commercialization of real estate.
In the Algarve next to the renowned Vilamoura Marina. In Lisbon, in Chiado, one of the most emblematic and traditional areas of the capital, and in Porto, we are based in Foz Do Douro, one of the noblest places in the city.
We are waiting for you. We have a team available to give you the best support in your next real estate investment.
Contact us!
Contact
Hotel 18 Bedrooms
São Teotónio, Odemira, Distrito de Beja
Used · 1,500m²
With Garage
buy
3.700.000 €
Este empreendimento situa-se em São Teotónio, em plena costa alentejana e a apenas 10 Km das praias da Zambujeira do Mar e Carvalhal. Insere-se numa quinta com 10 hectares de terreno e está atualmente a ser explorado como Hotel rural. Dispõe de uma casa principal, com 4 quartos, sala de estar e cozinha e mais 18 unidades de alojamento turístico, entre Quartos Duplos a Familiares, Estúdios com kitchenette e Apartamentos com 1 e 2 Quartos, também com kitchenete. Todos têm ar condicionado e terraço privativo para o jardim / exterior. Dispõe de estacionamento sombreado para 20 viaturas e garagem privada para 4 automóveis. As áreas comuns são muito espaçosas, com uma sala de estar com pé duplo direito e linhas modernas, com uma moderna lareira de design sofisticado que convida ao descanso e lazer. Uma sala polivalente, atualmente a funcionar como sala de jogos e uma zona exterior coberta, utilizada como bar e zona de chill-out convidam ao convívio, sendo este empreendimento frequentemente utilizado para eventos de empresa ou inclusive casamentos.
Esta propriedade inclui também um moderno restaurante, equipado com uma cozinha profissional, tendo capacidade interior para 70 pessoas e esplanada para 50 pessoas. Na realidade, as suas cortinas de vidro removíveis de alto a baixo, permitem uma flexibilidade maior da área, ampliando o seu interior para a esplanada, criando um espaço único. No exterior, um enorme relvado, duas piscinas de água salgada, uma horta biológica e várias áreas de lazer convidam ao descanso. Nada foi deixado ao acaso e, no topo de um sobreiro centenário, foi criada uma atrativa casa na árvore, com escorrega tubular, que faz a delícia das crianças e adultos. Todo o espaço exterior foi criado em harmonia com a região, através da utilização de plantas autóctones, sendo exemplo as majestosas oliveiras centenárias logo à chegada.
Todo o empreendimento foi pensado de modo a ser sustentável e respeitar o meio ambiente. Foram instalados vários painéis solares, tanto para o aquecimento de águas, como para a produção de energia fotovoltaica para autoconsumo, permitindo o aumento da eficiência energética, para além da existente ligação à rede elétrica pública de média tensão. Dispõe ainda de um anexo preparado para receção e uma lavandaria independente completa, assim como vários espaços de arrumos e uma adega. Este projeto arquitetónico foi merecedor de várias distinções internacionais e referências na imprensa da especialidade. De facto, a ruína antiga existente no terreno foi cuidadosamente recuperada mantendo o seu encanto original de uma casa típica alentejana, numa simbiose perfeita com arquitetura moderna e decoração cuidada, de modo a oferecer o maior conforto aos seus hóspedes. Aliás, os detalhes de arquitetura estão presentes um pouco por todo o lado, com jardins interiores em alguns quartos e grandes entradas de luz na sala de estar.
Como empreendimento turístico, tem vindo a ganhar notoriedade nacional e internacional. Chegou inclusive a ganhar o Prémio de Melhor Turismo Rural do Alentejo em 2015, logo após um ano da sua inauguração. Desde então tem vindo a cativar uma clientela sofisticada, mas descontraída, sendo que o mercado estrangeiro representa já mais de 50% do total de hóspedes. Muitas das famílias que visitam este espaço regressam ano após ano. É um espaço único, envolto pela natureza do parque natural do Sudoeste Alentejano e Costa Vicentina, com pré-autorização para ampliação até uma área de 4.000m2 de construção, para utilização turística.
É um espaço perfeito para desconectar do stress diário e para restabelecer energias, seja numa das várias redes à sombra de um sobreiro ou numa das espreguiçadeiras colocadas no jardim, em redor das duas piscinas. Aqui, respira-se a tranquilidade do campo com a proximidade das mais belas praias da costa alentejana.
Hotel criado em 2014 e ampliado em 2017, atualmente em exploração
Terreno com 10 hectares
Área Bruta Total: 1.550m2 / Área de Ocupação: 2.060m2
Viabilidade de ampliação aprovada de empreendimento turístico até 4.000m2
Gestor do Imóvel : Fernando Martinho
Esta propriedade inclui também um moderno restaurante, equipado com uma cozinha profissional, tendo capacidade interior para 70 pessoas e esplanada para 50 pessoas. Na realidade, as suas cortinas de vidro removíveis de alto a baixo, permitem uma flexibilidade maior da área, ampliando o seu interior para a esplanada, criando um espaço único. No exterior, um enorme relvado, duas piscinas de água salgada, uma horta biológica e várias áreas de lazer convidam ao descanso. Nada foi deixado ao acaso e, no topo de um sobreiro centenário, foi criada uma atrativa casa na árvore, com escorrega tubular, que faz a delícia das crianças e adultos. Todo o espaço exterior foi criado em harmonia com a região, através da utilização de plantas autóctones, sendo exemplo as majestosas oliveiras centenárias logo à chegada.
Todo o empreendimento foi pensado de modo a ser sustentável e respeitar o meio ambiente. Foram instalados vários painéis solares, tanto para o aquecimento de águas, como para a produção de energia fotovoltaica para autoconsumo, permitindo o aumento da eficiência energética, para além da existente ligação à rede elétrica pública de média tensão. Dispõe ainda de um anexo preparado para receção e uma lavandaria independente completa, assim como vários espaços de arrumos e uma adega. Este projeto arquitetónico foi merecedor de várias distinções internacionais e referências na imprensa da especialidade. De facto, a ruína antiga existente no terreno foi cuidadosamente recuperada mantendo o seu encanto original de uma casa típica alentejana, numa simbiose perfeita com arquitetura moderna e decoração cuidada, de modo a oferecer o maior conforto aos seus hóspedes. Aliás, os detalhes de arquitetura estão presentes um pouco por todo o lado, com jardins interiores em alguns quartos e grandes entradas de luz na sala de estar.
Como empreendimento turístico, tem vindo a ganhar notoriedade nacional e internacional. Chegou inclusive a ganhar o Prémio de Melhor Turismo Rural do Alentejo em 2015, logo após um ano da sua inauguração. Desde então tem vindo a cativar uma clientela sofisticada, mas descontraída, sendo que o mercado estrangeiro representa já mais de 50% do total de hóspedes. Muitas das famílias que visitam este espaço regressam ano após ano. É um espaço único, envolto pela natureza do parque natural do Sudoeste Alentejano e Costa Vicentina, com pré-autorização para ampliação até uma área de 4.000m2 de construção, para utilização turística.
É um espaço perfeito para desconectar do stress diário e para restabelecer energias, seja numa das várias redes à sombra de um sobreiro ou numa das espreguiçadeiras colocadas no jardim, em redor das duas piscinas. Aqui, respira-se a tranquilidade do campo com a proximidade das mais belas praias da costa alentejana.
Hotel criado em 2014 e ampliado em 2017, atualmente em exploração
Terreno com 10 hectares
Área Bruta Total: 1.550m2 / Área de Ocupação: 2.060m2
Viabilidade de ampliação aprovada de empreendimento turístico até 4.000m2
Gestor do Imóvel : Fernando Martinho
Contact
Hotel 18 Bedrooms
São Teotónio, Odemira, Distrito de Beja
Used · 1,550m²
With Garage
buy
3.700.000 €
This development is located in São Teotónio, on the stunning Alentejo coast, just 10 km from the beaches of Zambujeira do Mar and Carvalhal. Situated on a ten-hectare estate, it currently operates as a rural hotel. The property comprises a main house with 4 bedrooms, a living room, and a kitchen, along with 18 diverse tourist accommodation units, ranging from Double to Family Rooms, Studios with a kitchenette, and Apartments with 1 and 2 bedrooms. All units are equipped with air conditioning and a private terrace overlooking the garden or exterior. Shaded parking is available for 20 vehicles, and there is a private garage for 4 cars.
The common areas are spacious, featuring a double-height, modern-designed living room with an elegant fireplace that invites relaxation and leisure. A versatile room, currently used as a game room, and a covered outdoor area serving as a bar and relaxation space make the establishment ideal for corporate events and weddings. The modern restaurant, with indoor seating for 70 people and an outdoor terrace for 50, stands out for its removable glass curtains, providing flexibility and integration between the interior and the terrace.
Outside, expansive lawns, two saltwater pools, an organic garden, and various leisure areas beckon relaxation. The space has been meticulously planned in harmony with the region, utilizing native plants, such as majestic centuries-old olive trees. A notable feature is the treehouse built atop a centuries-old cork oak, complete with a tubular slide, offering fun for both children and adults.
Committed to sustainability, the property incorporates multiple solar panels for water heating and photovoltaic energy production for self-consumption. It is also connected to the public medium-voltage electricity grid. Additionally, there is a reception annex, a fully independent laundry, storage spaces, and a wine cellar.
This architectural project has received numerous international accolades and recognition in the specialized press. The ancient ruin on the property was carefully restored, preserving the charm of a typical Alentejo house in perfect harmony with modern architecture and thoughtful decoration, providing maximum comfort to guests.
As a tourist destination, it has gained national and international prominence, winning the Best Rural Tourism Award in Alentejo in 2015, just one year after its inauguration. Attracting a sophisticated yet relaxed clientele, over 50% of guests come from abroad, with many families returning year after year.
This is a unique space surrounded by the nature of the Southwest Alentejo and Vicentine Coast Natural Park, with pre-authorization for expansion up to 4,000m2 of construction for tourist use. A perfect retreat to disconnect from daily stress and recharge, whether in the shade of cork trees or on loungers by the pools, breathing in the tranquility of the countryside near the most beautiful beaches of the Alentejo coast.
Hotel established in 2014 and expanded in 2017, currently in operation.
Land Area: 10 Hectares
Total Gross Area: 1,550m2 / Occupancy Area: 2,060m2
Approved expansion feasibility for a tourist venture up to 4,000m2.
#ref:STO1309CA
The common areas are spacious, featuring a double-height, modern-designed living room with an elegant fireplace that invites relaxation and leisure. A versatile room, currently used as a game room, and a covered outdoor area serving as a bar and relaxation space make the establishment ideal for corporate events and weddings. The modern restaurant, with indoor seating for 70 people and an outdoor terrace for 50, stands out for its removable glass curtains, providing flexibility and integration between the interior and the terrace.
Outside, expansive lawns, two saltwater pools, an organic garden, and various leisure areas beckon relaxation. The space has been meticulously planned in harmony with the region, utilizing native plants, such as majestic centuries-old olive trees. A notable feature is the treehouse built atop a centuries-old cork oak, complete with a tubular slide, offering fun for both children and adults.
Committed to sustainability, the property incorporates multiple solar panels for water heating and photovoltaic energy production for self-consumption. It is also connected to the public medium-voltage electricity grid. Additionally, there is a reception annex, a fully independent laundry, storage spaces, and a wine cellar.
This architectural project has received numerous international accolades and recognition in the specialized press. The ancient ruin on the property was carefully restored, preserving the charm of a typical Alentejo house in perfect harmony with modern architecture and thoughtful decoration, providing maximum comfort to guests.
As a tourist destination, it has gained national and international prominence, winning the Best Rural Tourism Award in Alentejo in 2015, just one year after its inauguration. Attracting a sophisticated yet relaxed clientele, over 50% of guests come from abroad, with many families returning year after year.
This is a unique space surrounded by the nature of the Southwest Alentejo and Vicentine Coast Natural Park, with pre-authorization for expansion up to 4,000m2 of construction for tourist use. A perfect retreat to disconnect from daily stress and recharge, whether in the shade of cork trees or on loungers by the pools, breathing in the tranquility of the countryside near the most beautiful beaches of the Alentejo coast.
Hotel established in 2014 and expanded in 2017, currently in operation.
Land Area: 10 Hectares
Total Gross Area: 1,550m2 / Occupancy Area: 2,060m2
Approved expansion feasibility for a tourist venture up to 4,000m2.
#ref:STO1309CA
Contact
Rural Tourism 22 Bedrooms
São Teotónio, Odemira, Distrito de Beja
Used · 1,550m²
With Garage
buy
3.700.000 €
This hotel is located in the SW coast of Portugal, famous for its wild beaches and natural beauty, more precisely in São Teotónio. Zambujeira do Mar and Carvalhal beach are only 10 kms away.
It is set in a 10 hectare property and it is currently being run as a Rural Hotel.
It has a main 4 bedroom house with living area and kitchen.
There are 18 unities, some to them with one bedroom, some with two and also family ones. There are also a few independent studios with kitchenette.
All unities have A/C and private terrace facing the gardens.
The property has a shaded parking lot for 20 cars and private garage for 4 cars
The common areas are wide and spacious. It does have a common living room with high ceilings with a modern and sophisticated fireplace which provides comfort and quietness. A large multifunctional living area, currently working as a playroom and also an external covered area used as bar and chill out area. Due to its characteristics the hotel is used for team building events, corporate activities and ceremonies, including weddings.
The property also includes a modern restaurant, equipped with a professional kitchen with capacity for 70 people inside and 50 outside.
The removable glassed curtains provide the capacity to extend the area outside, creating a unique space.
Outside there is a large lawn with two swimming-pools, a biological kitchen garden. On he top of a centenary cork-tree there is an attractive tree house with a tubular slide for children.
All the external areas were put together in harmony with the region, through the use of local plants such as the centenary and majestic olive trees at the entrance. The buildings were projected in a sustainable way respecting the surrounding environment. Solar panels were installed to heat water and also to produce energy for the property decreasing the dependence of electric energy. There is also space to install a laundry as well as plenty of storage room and a wine-cellar.
The architectural project was awarded with several international prizes as well as it was mentioned in many architectural magazines. As a matter of fact the old ruins in the property were carefully recovered keeping its traditional ’Alentejo identity’, in a fantastic fusion between modern and traditional in order to provide comfort for all guests. The architectural details can be seen everywhere.
As a hotel it has gained notoriety in the past few years in Portugal and specially abroad. In 2015 the award of best ’Rural Hotel’ was obtained.
Since then, sophisticated but relaxed guests have been falling in love with the property and more than 50% of them come from other countries. Most families that come to stay come back the next year. It is a unique space involved by the nature of the South West Natural Park with permission for 4.000 sqm for touristic purposes.
Building Year- 2014
Land area- 10 hectare
Total built area- 1550 sqm
Total area building permission- 4000 sqm
It is set in a 10 hectare property and it is currently being run as a Rural Hotel.
It has a main 4 bedroom house with living area and kitchen.
There are 18 unities, some to them with one bedroom, some with two and also family ones. There are also a few independent studios with kitchenette.
All unities have A/C and private terrace facing the gardens.
The property has a shaded parking lot for 20 cars and private garage for 4 cars
The common areas are wide and spacious. It does have a common living room with high ceilings with a modern and sophisticated fireplace which provides comfort and quietness. A large multifunctional living area, currently working as a playroom and also an external covered area used as bar and chill out area. Due to its characteristics the hotel is used for team building events, corporate activities and ceremonies, including weddings.
The property also includes a modern restaurant, equipped with a professional kitchen with capacity for 70 people inside and 50 outside.
The removable glassed curtains provide the capacity to extend the area outside, creating a unique space.
Outside there is a large lawn with two swimming-pools, a biological kitchen garden. On he top of a centenary cork-tree there is an attractive tree house with a tubular slide for children.
All the external areas were put together in harmony with the region, through the use of local plants such as the centenary and majestic olive trees at the entrance. The buildings were projected in a sustainable way respecting the surrounding environment. Solar panels were installed to heat water and also to produce energy for the property decreasing the dependence of electric energy. There is also space to install a laundry as well as plenty of storage room and a wine-cellar.
The architectural project was awarded with several international prizes as well as it was mentioned in many architectural magazines. As a matter of fact the old ruins in the property were carefully recovered keeping its traditional ’Alentejo identity’, in a fantastic fusion between modern and traditional in order to provide comfort for all guests. The architectural details can be seen everywhere.
As a hotel it has gained notoriety in the past few years in Portugal and specially abroad. In 2015 the award of best ’Rural Hotel’ was obtained.
Since then, sophisticated but relaxed guests have been falling in love with the property and more than 50% of them come from other countries. Most families that come to stay come back the next year. It is a unique space involved by the nature of the South West Natural Park with permission for 4.000 sqm for touristic purposes.
Building Year- 2014
Land area- 10 hectare
Total built area- 1550 sqm
Total area building permission- 4000 sqm
Contact
See more Properties for Sale, Commercial Property in Distrito de Beja
Bedrooms
Zones
Can’t find the property you’re looking for?
