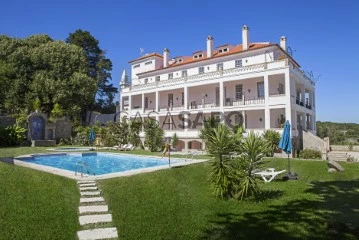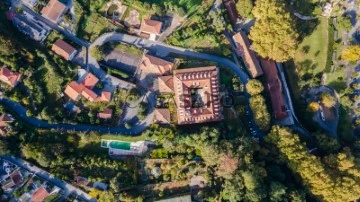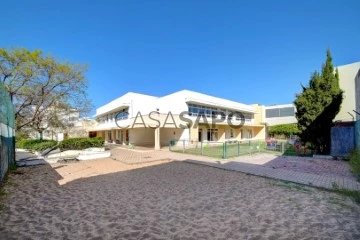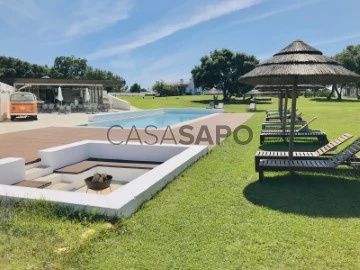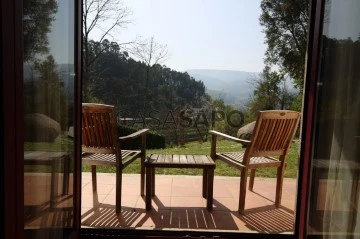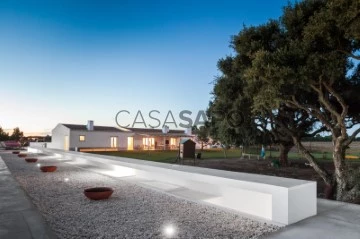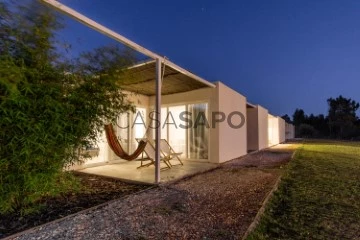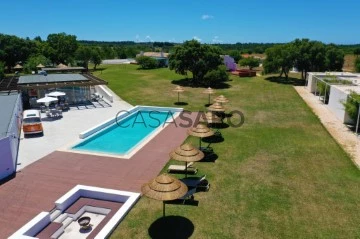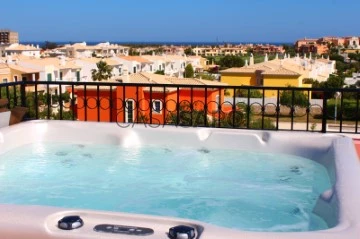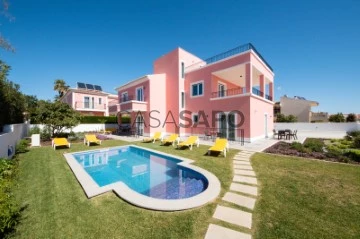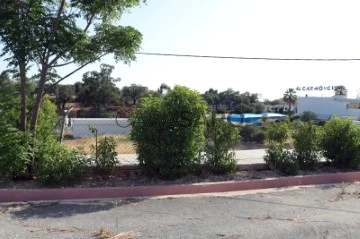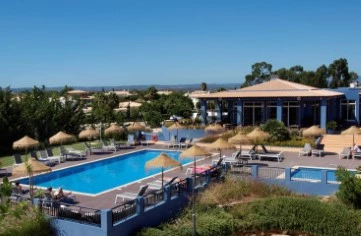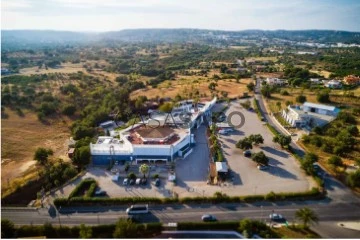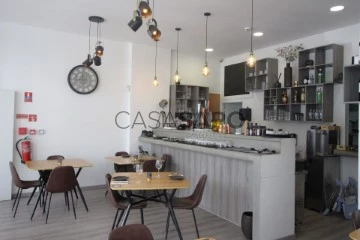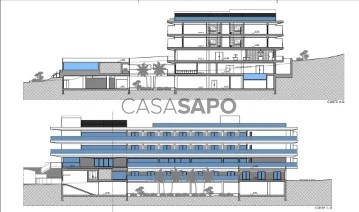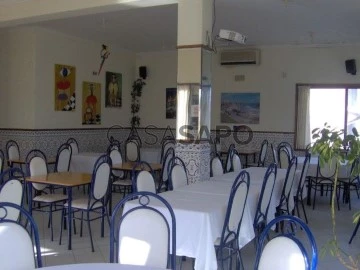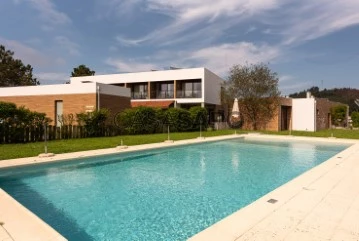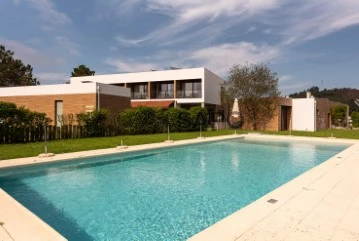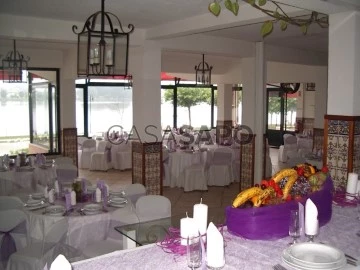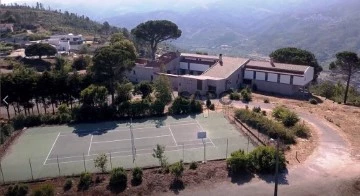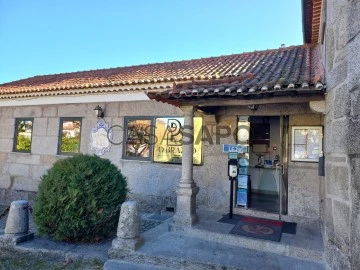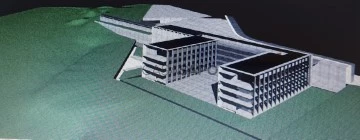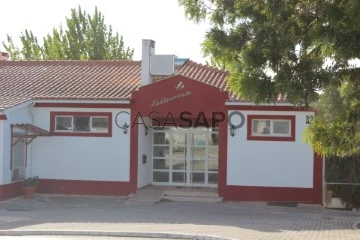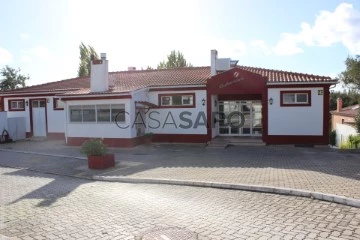Price
More filters
69 Commercial Property with Garden
Map
Order by
Relevance
Hotel 20 Bedrooms
Abrunhosa-a-Velha, Mangualde, Distrito de Viseu
Used · 538m²
With Swimming Pool
buy
1.600.000 €
Hotel in Abrunhosa-A-Velha, parish belonging to the municipality of Mangualde, located 14 km, district of Viseu (about 33 km away) with magnificent views over the Serra da Estrela.
It has 20 rooms, all equipped with air conditioning, TV, radio, direct telephone and full bathroom.
It has a living room with fireplace, tennis court, playground, swimming pool, a typical vegetable garden and vineyards.
In the center of a paradisiacal park, it offers a calm atmosphere and a restaurant with a regional menu of cuisine with wood-burning ovens.
Hotel development in the heart of Beiras, in one of the most beautiful corners of portuguese land, about 2 km away from the River Mondego and approximately 500 meters from sea level. Facing the sun and south, sheltered from the North, surrounded by majestic scenery, this hotel has a pleasant and stunning view of the Serra da Estrela, its neighbor. At the bottom of this village is the Mondego River, which fertilizes the fields. Abrunhosa-A-Velha is one of the 12 parishes of Mangualde, with about 800 inhabitants and constituted by the villages of Vila Mendo de Tavares and Estação de Gouveia.
Hotel water is stimulating the cellular life and seeding of the nervous system, and with the specialization of general nutrition (magnesium, iron, potassium,...) and in the detoxification of the body.
The waters add their therapeutic indications to the climate indications, in a highly profitable hydroclimatic sum.
Framed the Natural Riches of the place, this fantastic space gives rest to the body and peace to the soul, in the stillness of its calm and peaceful environment, in the refinement of its facilities and in the affection and hospitality with which guests are involved. everything in order to provide you with unique and certainly unforgettable moments.
The place that guaranteed offers harmony, tranquility and comfort that are precious goods to taste.
Therefore, it was sought that in the building nothing was missing, including the existence of facilities and accessibility for people with physical limitations.
The Hotel has 20 rooms, all equipped with air conditioning, TELEVISION, radio, direct telephone and full bathroom. From the rooms you can see great panoramic views of the Serra da Estrela and its villages. With a décor, where to taste is added to elegance, the facilities also include a bar; TV and video room; games room and library, everything you need to surround your guests’ amenities. The dining room with fireplace features various cuisine dishes using the spices and typical products of this region, awakening the authentic and genuine flavors of the wood oven, stimulated with the famous regional wines, namely the Hotel, transforming the tradition of good table into a unique discovery. Outside, a set of infrastructures, such as the tennis court, playground, which allow you to enjoy with excellent comfort a total communion with nature.
Vast park with beautiful gardens in which the green is dense and the flowers grow all year round, pleasant nooks, viewpoints, also integrates a pleasant pool filled with thermal water and salt treatment, as well as a typical vegetable garden, the vineyard, where you can observe the development of some of the typical products of the region.
Charneira de Casa Museu & Hotel with surrounding area of the Chapel, Adro, Conversadeiras de Vistas, Casa das Águas with articulation to the exterior spaces of Capela, Casa da Águas & Bem Estar, Event Area, Lobby & Hotel, Casa Museu, 6 hectares of land
Hot water fountains that supply the hotel.
This enterprise offers the added value of being able to develop a project to bottle oligosaline waters, a type better known as diureses, radioactive, light, ten times less mineralized than the celebrated Evian water, which does not lose its richness in terms of radio constitution, because even with transport its therapeutic properties, sedatives of nerve functions and sedatives of nervous tensions.
In the waters of Abrunhosa-a-velha there is a natural richness whose source is within this complex, the proven efficacy in therapies that meet minimize allergic, hepatic, and arterial hyperarrest diseases.
Hotel Spaces:
Lobby, Restaurant, Dining House, kitchen and pantry, Laundry and pantry: 2.565m²
Games, Services, Reception and Youth Club: 2,084m²
House of waters, wellness unit: 650m²
Personnel facilities: 139m²
Outdoor Pool: 143m²
Chapel of St. Sebastian: 78m²
Number of rooms: 20
Restaurant and Bar: 204m²
Auditorium Forecast to accommodate 200 people
Bank Financing:
Habita is a partner of several financial entities, enabling all its customers free simulations of Housing Credit.
Location:
Spruhosa-a-velha - Mangualde
Points of interest:
Serra da Estrela
Brunhosa-a-velha
Hydromedicinal and climatic resort
Hot water
Mangualde
YOUTUBE VIDEO: (url hidden)
Parish of Abrunhosa-a-velha
It has 20 rooms, all equipped with air conditioning, TV, radio, direct telephone and full bathroom.
It has a living room with fireplace, tennis court, playground, swimming pool, a typical vegetable garden and vineyards.
In the center of a paradisiacal park, it offers a calm atmosphere and a restaurant with a regional menu of cuisine with wood-burning ovens.
Hotel development in the heart of Beiras, in one of the most beautiful corners of portuguese land, about 2 km away from the River Mondego and approximately 500 meters from sea level. Facing the sun and south, sheltered from the North, surrounded by majestic scenery, this hotel has a pleasant and stunning view of the Serra da Estrela, its neighbor. At the bottom of this village is the Mondego River, which fertilizes the fields. Abrunhosa-A-Velha is one of the 12 parishes of Mangualde, with about 800 inhabitants and constituted by the villages of Vila Mendo de Tavares and Estação de Gouveia.
Hotel water is stimulating the cellular life and seeding of the nervous system, and with the specialization of general nutrition (magnesium, iron, potassium,...) and in the detoxification of the body.
The waters add their therapeutic indications to the climate indications, in a highly profitable hydroclimatic sum.
Framed the Natural Riches of the place, this fantastic space gives rest to the body and peace to the soul, in the stillness of its calm and peaceful environment, in the refinement of its facilities and in the affection and hospitality with which guests are involved. everything in order to provide you with unique and certainly unforgettable moments.
The place that guaranteed offers harmony, tranquility and comfort that are precious goods to taste.
Therefore, it was sought that in the building nothing was missing, including the existence of facilities and accessibility for people with physical limitations.
The Hotel has 20 rooms, all equipped with air conditioning, TELEVISION, radio, direct telephone and full bathroom. From the rooms you can see great panoramic views of the Serra da Estrela and its villages. With a décor, where to taste is added to elegance, the facilities also include a bar; TV and video room; games room and library, everything you need to surround your guests’ amenities. The dining room with fireplace features various cuisine dishes using the spices and typical products of this region, awakening the authentic and genuine flavors of the wood oven, stimulated with the famous regional wines, namely the Hotel, transforming the tradition of good table into a unique discovery. Outside, a set of infrastructures, such as the tennis court, playground, which allow you to enjoy with excellent comfort a total communion with nature.
Vast park with beautiful gardens in which the green is dense and the flowers grow all year round, pleasant nooks, viewpoints, also integrates a pleasant pool filled with thermal water and salt treatment, as well as a typical vegetable garden, the vineyard, where you can observe the development of some of the typical products of the region.
Charneira de Casa Museu & Hotel with surrounding area of the Chapel, Adro, Conversadeiras de Vistas, Casa das Águas with articulation to the exterior spaces of Capela, Casa da Águas & Bem Estar, Event Area, Lobby & Hotel, Casa Museu, 6 hectares of land
Hot water fountains that supply the hotel.
This enterprise offers the added value of being able to develop a project to bottle oligosaline waters, a type better known as diureses, radioactive, light, ten times less mineralized than the celebrated Evian water, which does not lose its richness in terms of radio constitution, because even with transport its therapeutic properties, sedatives of nerve functions and sedatives of nervous tensions.
In the waters of Abrunhosa-a-velha there is a natural richness whose source is within this complex, the proven efficacy in therapies that meet minimize allergic, hepatic, and arterial hyperarrest diseases.
Hotel Spaces:
Lobby, Restaurant, Dining House, kitchen and pantry, Laundry and pantry: 2.565m²
Games, Services, Reception and Youth Club: 2,084m²
House of waters, wellness unit: 650m²
Personnel facilities: 139m²
Outdoor Pool: 143m²
Chapel of St. Sebastian: 78m²
Number of rooms: 20
Restaurant and Bar: 204m²
Auditorium Forecast to accommodate 200 people
Bank Financing:
Habita is a partner of several financial entities, enabling all its customers free simulations of Housing Credit.
Location:
Spruhosa-a-velha - Mangualde
Points of interest:
Serra da Estrela
Brunhosa-a-velha
Hydromedicinal and climatic resort
Hot water
Mangualde
YOUTUBE VIDEO: (url hidden)
Parish of Abrunhosa-a-velha
Contact
Hotel
Caldelas, Sequeiros e Paranhos, Amares, Distrito de Braga
Used · 3,677m²
With Swimming Pool
buy
4.500.000 €
Historical spa hotel with 63 rooms in spa resort near Gerês, Braga, Guimarães, and an hour from Porto. It is a period hotel located in a renowned thermal resort with direct access to it. Built in the late 19th century, it has undergone changes over time but requires modernization.
The hotel spans 4 floors, including a health club, reception, kitchen, dining room, meeting room, game room, and 63 rooms. With a magnificent surrounding area of about 38,000m2 of gardens and green spaces, including a swimming pool, tennis court, mini-golf, maintenance circuit, and a chapel, it also has a garage, laundry room, and storage. Direct access to the thermal resort is provided by an exterior elevator. Total gross construction area 4788m2.
Located in the heart of Minho and 20 km from the Peneda Gerês National Park and Braga, and 70 km from Porto airport.
According to the Global Wellness Economy Monitor 2023, the wellness industry encompasses 11 sectors and generates USD 5.6 trillion globally, of which USD 105 billion is in Europe. It is a segment that grows at 13.9% annually in Europe, with the spa sector specifically growing at 22.3% annually. Despite these rates reflecting post-pandemic recovery, robust growth rates are expected to continue in the coming years, specifically forecasting 8.3% annual growth in the spa sector between 2022-2027. Real estate related to wellness records an annual growth of 22%. Among the types of establishments in the thermal sector, the hotel/resort spa leads in terms of revenue.
Portugal ranks among the top 20 destinations worldwide in wellness tourism, with a growth rate of 34%, representing 5.8 million trips. The conclusion that real estate investment in this sector is of particular interest underlies the presented numbers, which could serve as the basis for a specific study for the investment in question.
Garvetur S.A. has been operating in the market since 1983 and is the flagship company of the Enolagest group. Garvetur offers its clients turnkey services and comprehensive advisory services throughout the real estate investment cycle. We have extensive experience in marketing residential developments, tourist resorts, land plots, business properties, collaborating with various business groups, national and international operators, and a network of agents in the residential and tourist segments.
Our client portfolio includes the most prestigious groups with real estate operations in the Algarve, Lisbon, and Porto, as well as numerous other real estate developers, hotel chains, public entities, financial institutions, investment funds, liberal professionals, and individual, business, foreign, and national institutional buyers.
The hotel spans 4 floors, including a health club, reception, kitchen, dining room, meeting room, game room, and 63 rooms. With a magnificent surrounding area of about 38,000m2 of gardens and green spaces, including a swimming pool, tennis court, mini-golf, maintenance circuit, and a chapel, it also has a garage, laundry room, and storage. Direct access to the thermal resort is provided by an exterior elevator. Total gross construction area 4788m2.
Located in the heart of Minho and 20 km from the Peneda Gerês National Park and Braga, and 70 km from Porto airport.
According to the Global Wellness Economy Monitor 2023, the wellness industry encompasses 11 sectors and generates USD 5.6 trillion globally, of which USD 105 billion is in Europe. It is a segment that grows at 13.9% annually in Europe, with the spa sector specifically growing at 22.3% annually. Despite these rates reflecting post-pandemic recovery, robust growth rates are expected to continue in the coming years, specifically forecasting 8.3% annual growth in the spa sector between 2022-2027. Real estate related to wellness records an annual growth of 22%. Among the types of establishments in the thermal sector, the hotel/resort spa leads in terms of revenue.
Portugal ranks among the top 20 destinations worldwide in wellness tourism, with a growth rate of 34%, representing 5.8 million trips. The conclusion that real estate investment in this sector is of particular interest underlies the presented numbers, which could serve as the basis for a specific study for the investment in question.
Garvetur S.A. has been operating in the market since 1983 and is the flagship company of the Enolagest group. Garvetur offers its clients turnkey services and comprehensive advisory services throughout the real estate investment cycle. We have extensive experience in marketing residential developments, tourist resorts, land plots, business properties, collaborating with various business groups, national and international operators, and a network of agents in the residential and tourist segments.
Our client portfolio includes the most prestigious groups with real estate operations in the Algarve, Lisbon, and Porto, as well as numerous other real estate developers, hotel chains, public entities, financial institutions, investment funds, liberal professionals, and individual, business, foreign, and national institutional buyers.
Contact
College 1 Bedroom Triplex
Quelfes, Olhão, Distrito de Faro
Used · 7,601m²
buy
7.800.000 €
Colégio Bernardette Romeira is located in the Algarve, in the urban expansion area of Olhão, in the vicinity of the E.N.125 and in an area with a high density of school and social facilities (municipal swimming pools, health centre, sports pavilion and new buildings).
It provides the study plans of the 1st, 2nd and 3rd cycle of basic education and Kindergarten and is an International Cambridge Learning Partner School.
It has a gross private area of 5,958,7400 m2 and a total land area of 8,480,0000 m2, has 3 floors and 42 rooms and has a maximum capacity of 650 students.
It has advantages such as maximisation of natural lighting, environmental comfort (thermal and acoustic), enjoyment of diversified playful-pedagogical outdoor space, sustainable construction, with a bioclimatic architecture, energy efficiency (A+), water consumption reduction systems and heating of hot water by thermal solar panels.
It promotes a taste for sports and healthy habits, having an association with Swimming, Basketball and Karate.
It provides the study plans of the 1st, 2nd and 3rd cycle of basic education and Kindergarten and is an International Cambridge Learning Partner School.
It has a gross private area of 5,958,7400 m2 and a total land area of 8,480,0000 m2, has 3 floors and 42 rooms and has a maximum capacity of 650 students.
It has advantages such as maximisation of natural lighting, environmental comfort (thermal and acoustic), enjoyment of diversified playful-pedagogical outdoor space, sustainable construction, with a bioclimatic architecture, energy efficiency (A+), water consumption reduction systems and heating of hot water by thermal solar panels.
It promotes a taste for sports and healthy habits, having an association with Swimming, Basketball and Karate.
Contact
Hotel 18 Bedrooms
São Teotónio, Odemira, Distrito de Beja
Used · 820m²
With Swimming Pool
buy
3.700.000 €
Estate, with about 10 hectares, located in the area of São Teotónio, on the Alentejo coast and just 10 km away from the beaches of Zambujeira do Mar.
Currently being explored as a Rural Hotel unit with a 4 star rating, it has a total 1,550 sqm gross area and a 2,060 sqm Occupation area with a pre-authorization for expansion to an area of 4,000 sqm of construction, for tourist use.
It also comprises a main house with 4 bedrooms, a living room, a fully equipped kitchen and 18 more tourist accommodation units, between Double Rooms to Family Rooms, Studios with kitchenette and Apartments with 1 and 2 bedrooms, also with kitchenette.
All units have air conditioning and a private terrace facing the garden/exterior.
It has a shaded parking space for 20 cars and a private garage for 4 cars.
The communal areas are very ample, with a living room with a double high ceiling and modern lines and a modern fireplace of sophisticated design that invites to rest and leisure. A multipurpose room, currently working as a games´ room and a covered outdoor area, used as a bar and chill-out area, invite to socialize.
This property also includes a modern restaurant, equipped with a professional kitchen, with indoor capacity for 70 people and a terrace for 50 people.
Outside, a huge lawn, two salt water swimming pools, a biological garden and several leisure areas that invite you to relax.
Nothing was left to chance and, on top of a centenary cork oak, an attractive tree house was created, with a tubular slide, which makes the delight of children and adults.
The entire estate was designed to be sustainable and respect the environment. Several solar panels were installed, both for water heating and for the production of photovoltaic energy for self-consumption, allowing the increase of energy efficiency, in addition to the existing connection to the public power grid of medium voltage.
It also has an annex prepared for reception and a complete independent laundry area, as well as several storage spaces and a wine cellar.
It should be noted that this tourism has already been awarded in 2015 with the Best Rural Tourism Award in Alentejo.
It is a unique space, surrounded by the nature of the natural park of Southwest Alentejo and Costa Vicentina.
Porta da Frente Christie’s is a real estate agency that has been operating in the market for more than two decades. Its focus lays on the highest quality houses and developments, not only in the selling market, but also in the renting market. The company was elected by the prestigious brand Christie’s International Real Estate to represent Portugal in the areas of Lisbon, Cascais, Oeiras and Alentejo. The main purpose of Porta da Frente Christie’s is to offer a top-notch service to our customers.
Currently being explored as a Rural Hotel unit with a 4 star rating, it has a total 1,550 sqm gross area and a 2,060 sqm Occupation area with a pre-authorization for expansion to an area of 4,000 sqm of construction, for tourist use.
It also comprises a main house with 4 bedrooms, a living room, a fully equipped kitchen and 18 more tourist accommodation units, between Double Rooms to Family Rooms, Studios with kitchenette and Apartments with 1 and 2 bedrooms, also with kitchenette.
All units have air conditioning and a private terrace facing the garden/exterior.
It has a shaded parking space for 20 cars and a private garage for 4 cars.
The communal areas are very ample, with a living room with a double high ceiling and modern lines and a modern fireplace of sophisticated design that invites to rest and leisure. A multipurpose room, currently working as a games´ room and a covered outdoor area, used as a bar and chill-out area, invite to socialize.
This property also includes a modern restaurant, equipped with a professional kitchen, with indoor capacity for 70 people and a terrace for 50 people.
Outside, a huge lawn, two salt water swimming pools, a biological garden and several leisure areas that invite you to relax.
Nothing was left to chance and, on top of a centenary cork oak, an attractive tree house was created, with a tubular slide, which makes the delight of children and adults.
The entire estate was designed to be sustainable and respect the environment. Several solar panels were installed, both for water heating and for the production of photovoltaic energy for self-consumption, allowing the increase of energy efficiency, in addition to the existing connection to the public power grid of medium voltage.
It also has an annex prepared for reception and a complete independent laundry area, as well as several storage spaces and a wine cellar.
It should be noted that this tourism has already been awarded in 2015 with the Best Rural Tourism Award in Alentejo.
It is a unique space, surrounded by the nature of the natural park of Southwest Alentejo and Costa Vicentina.
Porta da Frente Christie’s is a real estate agency that has been operating in the market for more than two decades. Its focus lays on the highest quality houses and developments, not only in the selling market, but also in the renting market. The company was elected by the prestigious brand Christie’s International Real Estate to represent Portugal in the areas of Lisbon, Cascais, Oeiras and Alentejo. The main purpose of Porta da Frente Christie’s is to offer a top-notch service to our customers.
Contact
Hotel 18 Bedrooms
Santa Eulália, Arouca, Distrito de Aveiro
Used · 1,958m²
With Swimming Pool
buy
1.750.000 €
Rural hotel, 1,958 sqm (total construction gross area), in a property with about 25,000 sqm, with outdoor swimming pool and garden, located in the municipality of Arouca. The hotel resulted from the rehabilitation of an old agricultural house from the end of the 18th century and the conversion of all the support buildings that make up the property, while respecting the original features and introducing a touch of modernity and all the comfort essential for today’s life. The main house consists of 16 rooms, all with air conditioning, television, minibar, wooden ceilings, and direct access to a balcony with panoramic views of Serra da Freita, restaurant, living room, reception, and kitchen. There is also a 2-bedroom villa, ideal for families, an event hall, a gym, and changing rooms by the swimming pool.
Arouca is a municipality with an extensive and rich natural heritage classified by UNESCO, with the Arouca Geopark being part of its Geoparks network. In addition to the well-known Paiva Walkways, this territory offers a set of unique experiences, such as walking trails, adventure trails, mountain trails, mountain biking, rafting, canoeing, water walks, and canyoning.
The hotel is less than 10-minute driving distance from the centre of Arouca, 30 minutes from Paiva Walkaways and Serra da Freita, one hour from Francisco Sá Carneiro Airport and a three-hour drive from Lisbon.
Arouca is a municipality with an extensive and rich natural heritage classified by UNESCO, with the Arouca Geopark being part of its Geoparks network. In addition to the well-known Paiva Walkways, this territory offers a set of unique experiences, such as walking trails, adventure trails, mountain trails, mountain biking, rafting, canoeing, water walks, and canyoning.
The hotel is less than 10-minute driving distance from the centre of Arouca, 30 minutes from Paiva Walkaways and Serra da Freita, one hour from Francisco Sá Carneiro Airport and a three-hour drive from Lisbon.
Contact
Hotel 13 Bedrooms
Sendim e Atenor, Miranda do Douro, Distrito de Bragança
Used · 1,026m²
With Swimming Pool
buy
780.000 €
Rural 3-star hotel, with the possibility of being classified 4 stars, with 1,026 sqm (CGA), swimming pool, well, garden, interior terrace and private parking, set in a plot of land of 970 sqm.
Building with 14 large suites, 108 sqm living room, 77 sqm dining room, fully equipped 40 sqm kitchen and several technical areas, including a basement of more than 100 sqm.
Located in a quiet place, in the heart of the Douro International Natural Park next to the River Douro in the village of Sendim (Miranda do Douro), next to Spain and with strong Spanish tourism.
Building with 14 large suites, 108 sqm living room, 77 sqm dining room, fully equipped 40 sqm kitchen and several technical areas, including a basement of more than 100 sqm.
Located in a quiet place, in the heart of the Douro International Natural Park next to the River Douro in the village of Sendim (Miranda do Douro), next to Spain and with strong Spanish tourism.
Contact
Hotel
Zambujeira do mar, São Teotónio, Odemira, Distrito de Beja
Used · 1,550m²
With Swimming Pool
buy
3.700.000 €
Located on the Alentejo coast, the outdoor space harmonizes with the region through the use of indigenous plants, such as the majestic centuries-old olive trees. It is part of a 10-hectares farm, currently used as a rural hotel. This architectural project has won several international awards and has been featured in specialized press. The old ruin on the land has been restored, preserving the originality of the typical Alentejo house, in a symbiosis with modern architecture, with internal gardens in the bedrooms and ample natural light in the living room.
There is a main house with a wine cellar, 4 bedrooms, living room and kitchen, and a further 18 tourist accommodation units, ranging from double to family rooms, studios with kitchenettes and 1 and 2 bedroom apartments, also with kitchenettes. All have air conditioning and a private garden/outdoor terrace. There is a covered parking area for 20 cars and a private garage for 4 cars. It also has solar panels for water heating and photovoltaic energy production for its own consumption.
The communal area includes a double height living room with fireplace, game room and a covered outdoor area used as a bar and chill out area for events and weddings. The property is connected to the public medium voltage electricity grid and includes a restaurant with indoor seating for 70 people, equipped with a professional kitchen and removable glass curtains that integrate the terrace with seating for 50 people. Outside, there are gardens, two saltwater swimming pools, an organic vegetable garden and various recreational areas such as a tree house.
With a privileged location, the hotel is 10 km from the beaches of Zambujeira do Mar and Carvalhal and one hour and 30 minutes from Faro Airport.
There is a main house with a wine cellar, 4 bedrooms, living room and kitchen, and a further 18 tourist accommodation units, ranging from double to family rooms, studios with kitchenettes and 1 and 2 bedroom apartments, also with kitchenettes. All have air conditioning and a private garden/outdoor terrace. There is a covered parking area for 20 cars and a private garage for 4 cars. It also has solar panels for water heating and photovoltaic energy production for its own consumption.
The communal area includes a double height living room with fireplace, game room and a covered outdoor area used as a bar and chill out area for events and weddings. The property is connected to the public medium voltage electricity grid and includes a restaurant with indoor seating for 70 people, equipped with a professional kitchen and removable glass curtains that integrate the terrace with seating for 50 people. Outside, there are gardens, two saltwater swimming pools, an organic vegetable garden and various recreational areas such as a tree house.
With a privileged location, the hotel is 10 km from the beaches of Zambujeira do Mar and Carvalhal and one hour and 30 minutes from Faro Airport.
Contact
Hotel
Santa Clara-a-Nova e Gomes Aires, Almodôvar, Distrito de Beja
Used · 1,550m²
With Garage
buy
3.700.000 €
If you want to invest in the Hospitality area, this Rural Hotel has everything you need: hotel in full operation, performance indicators and also a construction potential of more than 2000 m2.
Located on a plot of about 10 ha, this Hotel was created in 2014 and expanded in 2019, located in the municipality of Odemira, just over 10km from the magnificent beaches of the Alentejo Coast.
The development has about 1550 m2 of built area distributed between:
- Main house with 4 bedrooms, living room and kitchen
- 18 Accommodation Units (double rooms, family rooms, studios and 1 and 2 bedroom apartments).
Common areas:
- Shaded parking for more than 20 vehicles and private garage for 4 vehicles;
- Multipurpose room (currently functioning as a games room);
- Covered outdoor area (functioning as a bar)
- Restaurant for 70 people with terrace for more than 50 (with removable glass allowing total flexibility in the management of the space)
- Two saltwater pools
- Organic vegetable garden
- Dedicated children’s area
These magnificent spaces also allow you to invest in the promotion and holding of corporate and other events, such as weddings and private parties.
This hotel already has solar panels for both self-consumption and water heating, allowing for greater energy efficiency and contributing to greater environmental sustainability. In addition, the project also has a connection to the medium voltage public electricity grid, which is also advantageous for a future expansion of the project.
With a regular occupancy rate among domestic and foreign customers, with good reviews from users, and in very good condition, this may be the business you are looking for.
For more information, just contact me:
Cláudia Ah Quin - (phone hidden)
(email hidden)
Located on a plot of about 10 ha, this Hotel was created in 2014 and expanded in 2019, located in the municipality of Odemira, just over 10km from the magnificent beaches of the Alentejo Coast.
The development has about 1550 m2 of built area distributed between:
- Main house with 4 bedrooms, living room and kitchen
- 18 Accommodation Units (double rooms, family rooms, studios and 1 and 2 bedroom apartments).
Common areas:
- Shaded parking for more than 20 vehicles and private garage for 4 vehicles;
- Multipurpose room (currently functioning as a games room);
- Covered outdoor area (functioning as a bar)
- Restaurant for 70 people with terrace for more than 50 (with removable glass allowing total flexibility in the management of the space)
- Two saltwater pools
- Organic vegetable garden
- Dedicated children’s area
These magnificent spaces also allow you to invest in the promotion and holding of corporate and other events, such as weddings and private parties.
This hotel already has solar panels for both self-consumption and water heating, allowing for greater energy efficiency and contributing to greater environmental sustainability. In addition, the project also has a connection to the medium voltage public electricity grid, which is also advantageous for a future expansion of the project.
With a regular occupancy rate among domestic and foreign customers, with good reviews from users, and in very good condition, this may be the business you are looking for.
For more information, just contact me:
Cláudia Ah Quin - (phone hidden)
(email hidden)
Contact
Hotel
São Teotónio, Odemira, Distrito de Beja
Used · 1,692m²
With Garage
buy
3.700.000 €
Rural hotel in the heart of the Alentejo Coast, next to São Teotónio, Odemira, just 10km from the beaches of Zambujeira do Mar and Carvalhal.
With a total land area of 10 hectares, the old ruin on the land was carefully recovered, maintaining the original charm of a typical Alentejo house with 4 bedrooms, 1 en suite, living room and kitchen.
The complex currently offers 18 tourist accommodation units, including double and family rooms and Studio, 1 ou 2-bedroom townhouses.
All have air conditioning and a private terrace with access to the garden.
The common areas are spacious with a double-height living room and a sophisticated design fireplace that invites you to rest, a reading room, a games room and a fireplace.
It also has a bar/restaurant with capacity for 70 people inside and another 50 on the terrace.
The outdoor space includes two saltwater swimming pools, an organic vegetable garden and a children’s area, where a tree house with a tubular slide stands out.
The project was designed to be sustainable and respectful of the environment, so several solar panels were installed, both for water heating and for the production of photovoltaic energy for self-consumption, thus allowing an A+ energy efficiency.
It currently has 1,692 sq m of built area and with the possibility of this area reaching 4,000m2.
Don’t miss this opportunity!
Castelhana is a Portuguese real estate agency present in the domestic market for over 20 years, specialized in prime residential real estate and recognized for the launch of some of the most distinguished developments in Portugal.
Founded in 1999, Castelhana provides a full service in business brokerage. We are specialists in investment and in the commercialization of real estate.
In the Algarve next to the renowned Vilamoura Marina. In Lisbon, in Chiado, one of the most emblematic and traditional areas of the capital, and in Porto, we are based in Foz Do Douro, one of the noblest places in the city.
We are waiting for you. We have a team available to give you the best support in your next real estate investment.
Contact us!
With a total land area of 10 hectares, the old ruin on the land was carefully recovered, maintaining the original charm of a typical Alentejo house with 4 bedrooms, 1 en suite, living room and kitchen.
The complex currently offers 18 tourist accommodation units, including double and family rooms and Studio, 1 ou 2-bedroom townhouses.
All have air conditioning and a private terrace with access to the garden.
The common areas are spacious with a double-height living room and a sophisticated design fireplace that invites you to rest, a reading room, a games room and a fireplace.
It also has a bar/restaurant with capacity for 70 people inside and another 50 on the terrace.
The outdoor space includes two saltwater swimming pools, an organic vegetable garden and a children’s area, where a tree house with a tubular slide stands out.
The project was designed to be sustainable and respectful of the environment, so several solar panels were installed, both for water heating and for the production of photovoltaic energy for self-consumption, thus allowing an A+ energy efficiency.
It currently has 1,692 sq m of built area and with the possibility of this area reaching 4,000m2.
Don’t miss this opportunity!
Castelhana is a Portuguese real estate agency present in the domestic market for over 20 years, specialized in prime residential real estate and recognized for the launch of some of the most distinguished developments in Portugal.
Founded in 1999, Castelhana provides a full service in business brokerage. We are specialists in investment and in the commercialization of real estate.
In the Algarve next to the renowned Vilamoura Marina. In Lisbon, in Chiado, one of the most emblematic and traditional areas of the capital, and in Porto, we are based in Foz Do Douro, one of the noblest places in the city.
We are waiting for you. We have a team available to give you the best support in your next real estate investment.
Contact us!
Contact
Hotel 25 Bedrooms
Lagos, São Gonçalo de Lagos, Distrito de Faro
Used · 723m²
With Swimming Pool
buy
4.500.000 €
Hotel Charme with 25 rooms in Lagos with privileged location.
Composed of three buildings, each with a distinct atmosphere and design, but sharing the same tranquility, and the relaxing and welcoming atmosphere orna this hotel Charme perfect for enjoying holidays at any time of the year, family, honeymoon or on business.
The twenty-five en suite rooms, well decorated all with balcony or terrace are equipped with minibar, telephone, safe, cable TV, air conditioning, smoke and fire detectors, electricity at 220v among other amenities.
Another of the added value of this investment is the room for events or business meetings and the restaurant.
Its care garden combined with fruit trees, features in the area, two swimming pools for adults and one for children. There is also a gym, a spa and a Jacuzzi overlooking the sea.
This business opportunity is situated within a mile walk from the centre of Lagos and a nine hundred meters walk from Porto de Mós Beach. Boavista and Palmares Golf Courses are less than six kilometres away, just fifteen minutes from the Algarve International Racetrack and about forty-five minutes from Faro International Airport.
Located in the historic city of Lagos, it has the privilege of staying close to the most beautiful beaches of the Algarve coast and the famous Ponta da Piedade with rugged rocks, magnificent caves, transparent waters and a stunning sunset. You can also walk along the extensive sandy beach of Meia Praia, about four kilometres of golden sand, and contemplate its wide bay. Lagos shows its history, in the streets, on the beaches, in the houses and in the monuments.
HOT_49288
Composed of three buildings, each with a distinct atmosphere and design, but sharing the same tranquility, and the relaxing and welcoming atmosphere orna this hotel Charme perfect for enjoying holidays at any time of the year, family, honeymoon or on business.
The twenty-five en suite rooms, well decorated all with balcony or terrace are equipped with minibar, telephone, safe, cable TV, air conditioning, smoke and fire detectors, electricity at 220v among other amenities.
Another of the added value of this investment is the room for events or business meetings and the restaurant.
Its care garden combined with fruit trees, features in the area, two swimming pools for adults and one for children. There is also a gym, a spa and a Jacuzzi overlooking the sea.
This business opportunity is situated within a mile walk from the centre of Lagos and a nine hundred meters walk from Porto de Mós Beach. Boavista and Palmares Golf Courses are less than six kilometres away, just fifteen minutes from the Algarve International Racetrack and about forty-five minutes from Faro International Airport.
Located in the historic city of Lagos, it has the privilege of staying close to the most beautiful beaches of the Algarve coast and the famous Ponta da Piedade with rugged rocks, magnificent caves, transparent waters and a stunning sunset. You can also walk along the extensive sandy beach of Meia Praia, about four kilometres of golden sand, and contemplate its wide bay. Lagos shows its history, in the streets, on the beaches, in the houses and in the monuments.
HOT_49288
Contact
Restaurant
Almancil, Loulé, Distrito de Faro
Used · 400m²
With Swimming Pool
buy
690.000 €
Rustic restaurant with dance hall, swimming pool and garden.
Located in an area with high traffic traffic, between Faro and Almancil, the restaurant is close to some of the best golf courses in the Algarve, beaches, shopping areas, transport, enjoying excellent visibility.
With a capacity for 180 seats, it has large utility rooms, equipped kitchen and pantry, office, male and female bathroom, 1 room at the back with a bathroom. The exterior offers a pleasant terrace with swimming pool and bar, where you can enjoy all the surroundings.
It has 84 outdoor parking spaces.
The property still has bore water and automatic irrigation.
The highlight of this property is its location.
Excellent investment opportunity.
Land area: 2,671.95 sq.m
Construction area: 431.66 sq.m
There is the possibility of building another 1,000 sq.m with 500 above ground.
Energy certification: B-
The natural landscape of the parish of Almancil cannot be neglected either - the western part of the Ria Formosa Natural Park, a site of high botanical value and natural habitat for rare ornithological species, is located here.
The coastal area, with about 12 km, where the famous beaches of Ancão, Quinta do lago, Garrão and Vale do Lobo are located, is also one of the attractions of this parish.
Currently, several internationally renowned tourist developments are located here and some of its golf courses are considered among the best in the world.
Located in an area with high traffic traffic, between Faro and Almancil, the restaurant is close to some of the best golf courses in the Algarve, beaches, shopping areas, transport, enjoying excellent visibility.
With a capacity for 180 seats, it has large utility rooms, equipped kitchen and pantry, office, male and female bathroom, 1 room at the back with a bathroom. The exterior offers a pleasant terrace with swimming pool and bar, where you can enjoy all the surroundings.
It has 84 outdoor parking spaces.
The property still has bore water and automatic irrigation.
The highlight of this property is its location.
Excellent investment opportunity.
Land area: 2,671.95 sq.m
Construction area: 431.66 sq.m
There is the possibility of building another 1,000 sq.m with 500 above ground.
Energy certification: B-
The natural landscape of the parish of Almancil cannot be neglected either - the western part of the Ria Formosa Natural Park, a site of high botanical value and natural habitat for rare ornithological species, is located here.
The coastal area, with about 12 km, where the famous beaches of Ancão, Quinta do lago, Garrão and Vale do Lobo are located, is also one of the attractions of this parish.
Currently, several internationally renowned tourist developments are located here and some of its golf courses are considered among the best in the world.
Contact
Hotel 40 Bedrooms
Ferrel, Luz, Lagos, Distrito de Faro
Used · 3,000m²
With Swimming Pool
buy
9.000.000 €
Spectacular tourist complex situated in Ferrel, Lagos
The tourist complex composed of 30 furnished villas, 20 villas are of typology T1 and 10 villas are of typology T2, fully equipped.
The villas are composed of entrance hall, large living room and equipped kitchenette, bedroom, being in the case of 2 bedrooms the second bedroom in mezzanine and bathroom and terrace. The villas are equipped with air conditioning, heated floor in the bathroom, double glazing and armored door.
The resort is a distance of 2kms from the city of Lagos and 4kms from the beaches
Exists:
- Reception
- Restaurant/Bar/Esplanade
- Playground
- Outdoor swimming pool for adults and children
- Football field
- Field Volilei
- Mini golf
- Gymnasius
- Kids Club
- Parking
Excellent opportunity.
REF. HOT-5488
The tourist complex composed of 30 furnished villas, 20 villas are of typology T1 and 10 villas are of typology T2, fully equipped.
The villas are composed of entrance hall, large living room and equipped kitchenette, bedroom, being in the case of 2 bedrooms the second bedroom in mezzanine and bathroom and terrace. The villas are equipped with air conditioning, heated floor in the bathroom, double glazing and armored door.
The resort is a distance of 2kms from the city of Lagos and 4kms from the beaches
Exists:
- Reception
- Restaurant/Bar/Esplanade
- Playground
- Outdoor swimming pool for adults and children
- Football field
- Field Volilei
- Mini golf
- Gymnasius
- Kids Club
- Parking
Excellent opportunity.
REF. HOT-5488
Contact
Night Club / Disco
Quarteira, Loulé, Distrito de Faro
Used · 5,040m²
buy
13.000.000 €
An Empire of Fun in the Algarve
Imagine a space that pulses with the energy of the night, a place where music, dance and adrenaline merge into a unique experience. With its 5,040 m² of pure entertainment, this nightclub is already an icon in the Algarve. But be prepared to be transported to a new level of experience, as the potential of this space is limitless.
An Oasis of Luxury and Fun
Visualize a dance floor that stretches for meters, with a sound and lighting system so advanced it makes you feel every beat in your bones. Imagine exclusive lounges where you can relax and enjoy the view while sipping a sophisticated cocktail. This is the type of experience that awaits visitors to this establishment.
A Bright Future
But the magic doesn’t stop there. With the possibility of expanding to up to 7,500 m², the opportunities are endless. Imagine a complete entertainment complex, with themed restaurants, bars with live music, designer stores and spaces for memorable events. A destination that will attract both tourists and locals, transforming the region into an internationally renowned entertainment hub.
The Ideal Location
The proximity to paradisiacal beaches, tourist attractions and local amenities guarantees a constant flow of visitors. The demand for leisure and entertainment experiences is high, and this space is ready to meet that need.
A Strategic Investment
This property represents much more than a simple nightclub. It is a unique opportunity to invest in a prosperous and constantly growing business. With strategic planning and a vision of the future, this space could become one of the most coveted destinations in the Algarve.
Feasibility of project for a Luxury Nursing Home, with the construction of 120 apartments and also adaptation of the existing space to adapt common areas with services such as restaurants, leisure spaces, medical assistance and entertainment room and existing exotic garden.
In summary, this property offers:
The biggest nightclub in the Algarve: An already established space with great potential for growth.
Strategic location: Close to everything you need to ensure the success of your business.
Flexibility: The possibility of adapting the space to your needs and creating a unique concept.
Expansion Potential: The chance to build an entertainment empire.
If you are looking for an investment that combines passion, business and a promising future, this is your opportunity.
Would you like to know more about this incredible project? Contact us!
Imagine a space that pulses with the energy of the night, a place where music, dance and adrenaline merge into a unique experience. With its 5,040 m² of pure entertainment, this nightclub is already an icon in the Algarve. But be prepared to be transported to a new level of experience, as the potential of this space is limitless.
An Oasis of Luxury and Fun
Visualize a dance floor that stretches for meters, with a sound and lighting system so advanced it makes you feel every beat in your bones. Imagine exclusive lounges where you can relax and enjoy the view while sipping a sophisticated cocktail. This is the type of experience that awaits visitors to this establishment.
A Bright Future
But the magic doesn’t stop there. With the possibility of expanding to up to 7,500 m², the opportunities are endless. Imagine a complete entertainment complex, with themed restaurants, bars with live music, designer stores and spaces for memorable events. A destination that will attract both tourists and locals, transforming the region into an internationally renowned entertainment hub.
The Ideal Location
The proximity to paradisiacal beaches, tourist attractions and local amenities guarantees a constant flow of visitors. The demand for leisure and entertainment experiences is high, and this space is ready to meet that need.
A Strategic Investment
This property represents much more than a simple nightclub. It is a unique opportunity to invest in a prosperous and constantly growing business. With strategic planning and a vision of the future, this space could become one of the most coveted destinations in the Algarve.
Feasibility of project for a Luxury Nursing Home, with the construction of 120 apartments and also adaptation of the existing space to adapt common areas with services such as restaurants, leisure spaces, medical assistance and entertainment room and existing exotic garden.
In summary, this property offers:
The biggest nightclub in the Algarve: An already established space with great potential for growth.
Strategic location: Close to everything you need to ensure the success of your business.
Flexibility: The possibility of adapting the space to your needs and creating a unique concept.
Expansion Potential: The chance to build an entertainment empire.
If you are looking for an investment that combines passion, business and a promising future, this is your opportunity.
Would you like to know more about this incredible project? Contact us!
Contact
Restaurant 2 Bedrooms
Caniço, Santa Cruz, Ilha da Madeira
Used · 83m²
buy / trespass
55.000 €
Discover a thriving restaurant business in the heart of Caniço de Baixo, Madeira. This turnkey opportunity offers a fully equipped, modern restaurant with a prime location and a loyal customer base.
Trespasse Price: €55.000
Rent: €850 + IVA
Don’t miss this chance to own a successful restaurant business in one of Madeira’s most sought-after locations. This restaurant is ready to go, fully prepared and equipped for you to test your business!
Trespasse Price: €55.000
Rent: €850 + IVA
Don’t miss this chance to own a successful restaurant business in one of Madeira’s most sought-after locations. This restaurant is ready to go, fully prepared and equipped for you to test your business!
Contact
Hotel 50 Bedrooms
Mexilhoeira Grande, Portimão, Distrito de Faro
New · 5,291m²
With Swimming Pool
buy
2.500.000 €
Plot of Land with Approved Project for 4 Star Health Hotel - Mexilhoeira Grande, Algarve
Viver nas Ondas is pleased to present an exclusive investment opportunity in the heart of the Algarve, in Mexilhoeira Grande. It is a plot of land with an approved project for the construction of a 4-star Health Hotel, designed to offer a luxury and well-being experience in one of the most emblematic destinations in Portugal.
Project Description
This unique development foresees the construction of a modern hotel with 50 rooms, carefully designed to provide maximum comfort and sophistication. The project stands out for offering a welcoming atmosphere, both for guests looking for a relaxing getaway and for those who need specialised health and wellness treatments.
Amenities and Infrastructures of Excellence:
Floor Dedicated to Health and Well-Being:
The hotel will include an exclusive floor for health services, equipped with the most modern technologies and treatments, promoting an experience of revitalisation and care.
Indoor and Outdoor Pools:
Two pools, one indoor and one outdoor, were designed to ensure moments of relaxation and leisure in all seasons of the year, in a serene and luxurious environment.
Landscaped Gardens:
Surrounded by large and carefully designed gardens, the hotel offers a haven of tranquillity and contact with nature, ideal for unwinding and relaxing.
Maintenance Circuit: An outdoor circuit will be made available for hiking and physical exercise, promoting the well-being and health of guests in a stunning natural setting.
Bar and Restaurant:
The restaurant area will feature a top-notch bar and restaurant, offering a diverse and exquisite dining experience, overlooking the gardens and surrounding spaces.
Modern Gym:
Equipped with the most advanced fitness equipment, the gym will allow customers to stay active and healthy, complementing the wellness service offering.
Prestigious Location in Mexilhoeira Grande, Algarve:
This project is located in a quiet and privileged area of Mexilhoeira Grande, a location that combines the charm of nature with the proximity of some of the best beaches in the Algarve and the most prestigious golf courses in the region. The strategic location makes this development an ideal destination for health and wellness tourism, in a region recognised for its quality of life and natural beauty.
Proximity to Main Attractions:
Just minutes from the iconic beaches of the Algarve.
Close to internationally renowned golf courses.
Easy access to cities such as Lagos and Portimão, which offer a wide range of services, culture and entertainment.
This plot of land with an approved project for the construction of a 4-star Health Hotel represents an unmissable opportunity for investors who want to develop a luxury development in a region in constant growth and appreciation. With all the necessary infrastructure and services already designed, this is the ideal time to realise an innovative and profitable project.
Don’t miss this opportunity! Contact us for more information and find out how this project can be your next big success in the real estate market.
Living on the Waves - We Transform the Future of Tourism and Wellness!
Viver nas Ondas is pleased to present an exclusive investment opportunity in the heart of the Algarve, in Mexilhoeira Grande. It is a plot of land with an approved project for the construction of a 4-star Health Hotel, designed to offer a luxury and well-being experience in one of the most emblematic destinations in Portugal.
Project Description
This unique development foresees the construction of a modern hotel with 50 rooms, carefully designed to provide maximum comfort and sophistication. The project stands out for offering a welcoming atmosphere, both for guests looking for a relaxing getaway and for those who need specialised health and wellness treatments.
Amenities and Infrastructures of Excellence:
Floor Dedicated to Health and Well-Being:
The hotel will include an exclusive floor for health services, equipped with the most modern technologies and treatments, promoting an experience of revitalisation and care.
Indoor and Outdoor Pools:
Two pools, one indoor and one outdoor, were designed to ensure moments of relaxation and leisure in all seasons of the year, in a serene and luxurious environment.
Landscaped Gardens:
Surrounded by large and carefully designed gardens, the hotel offers a haven of tranquillity and contact with nature, ideal for unwinding and relaxing.
Maintenance Circuit: An outdoor circuit will be made available for hiking and physical exercise, promoting the well-being and health of guests in a stunning natural setting.
Bar and Restaurant:
The restaurant area will feature a top-notch bar and restaurant, offering a diverse and exquisite dining experience, overlooking the gardens and surrounding spaces.
Modern Gym:
Equipped with the most advanced fitness equipment, the gym will allow customers to stay active and healthy, complementing the wellness service offering.
Prestigious Location in Mexilhoeira Grande, Algarve:
This project is located in a quiet and privileged area of Mexilhoeira Grande, a location that combines the charm of nature with the proximity of some of the best beaches in the Algarve and the most prestigious golf courses in the region. The strategic location makes this development an ideal destination for health and wellness tourism, in a region recognised for its quality of life and natural beauty.
Proximity to Main Attractions:
Just minutes from the iconic beaches of the Algarve.
Close to internationally renowned golf courses.
Easy access to cities such as Lagos and Portimão, which offer a wide range of services, culture and entertainment.
This plot of land with an approved project for the construction of a 4-star Health Hotel represents an unmissable opportunity for investors who want to develop a luxury development in a region in constant growth and appreciation. With all the necessary infrastructure and services already designed, this is the ideal time to realise an innovative and profitable project.
Don’t miss this opportunity! Contact us for more information and find out how this project can be your next big success in the real estate market.
Living on the Waves - We Transform the Future of Tourism and Wellness!
Contact
Restaurant 3 Bedrooms
Vagos e Santo António, Distrito de Aveiro
Used · 231m²
buy
420.500 €
#ref:7567/08 BL
Contact
Hotel 15 Bedrooms
Monte Redondo e Carreira, Leiria, Distrito de Leiria
Used · 1,849m²
With Garage
buy
2.800.000 €
Fantástica propriedade actualmente a funcionar como residência sénior, mas igualmente licenciada para hotel. Com uma localização privilegiada, a 5 minutos do nó da A17, a 10 minutos da praia e a 20 minutos de Leiria.
Apresenta opções diversificadas de alojamento:
- Apartamentos: Quartos modernos e confortáveis, dotados de uma cama casal ou camas twin, roupeiro, minibar, varanda e casa de banho privada com duche, situados no primeiro andar do edifício principal, com vista privilegiada sobre a piscina e esplanada.
- Villas T1 e T2 dispersas pelo jardim principal, proporcionando completa privacidade e independência ; compostas por open space de sala e cozinha completamente equipada, jardim privativo, sofá cama na sala, televisão LED 32’, ar condicionado e telefone.
A propriedade compõe-se ainda de:
Piscina Interior com água aquecida
Piscina Exterior
Restaurante
Zonas de convívio e lazer
Locais para prática de exercício físico
Spa
Enfermaria
Zona de tratamento de roupa
Rede Wi-fi grátis estável em todo o complexo
Vigilância Permanente
Esta é uma oportunidade de investimento sólida e estruturada.
O seu sonho mora aqui!
Apresenta opções diversificadas de alojamento:
- Apartamentos: Quartos modernos e confortáveis, dotados de uma cama casal ou camas twin, roupeiro, minibar, varanda e casa de banho privada com duche, situados no primeiro andar do edifício principal, com vista privilegiada sobre a piscina e esplanada.
- Villas T1 e T2 dispersas pelo jardim principal, proporcionando completa privacidade e independência ; compostas por open space de sala e cozinha completamente equipada, jardim privativo, sofá cama na sala, televisão LED 32’, ar condicionado e telefone.
A propriedade compõe-se ainda de:
Piscina Interior com água aquecida
Piscina Exterior
Restaurante
Zonas de convívio e lazer
Locais para prática de exercício físico
Spa
Enfermaria
Zona de tratamento de roupa
Rede Wi-fi grátis estável em todo o complexo
Vigilância Permanente
Esta é uma oportunidade de investimento sólida e estruturada.
O seu sonho mora aqui!
Contact
Rural Tourism 15 Bedrooms
Monte Redondo e Carreira, Leiria, Distrito de Leiria
Used · 1,849m²
With Garage
buy
2.800.000 €
Fantástica propriedade actualmente a funcionar como residência sénior, mas igualmente licenciada para hotel. Com uma localização privilegiada, a 5 minutos do nó da A17, a 10 minutos da praia e a 20 minutos de Leiria.
Apresenta opções diversificadas de alojamento:
- Apartamentos: Quartos modernos e confortáveis, dotados de uma cama casal ou camas twin, roupeiro, minibar, varanda e casa de banho privada com duche, situados no primeiro andar do edifício principal, com vista privilegiada sobre a piscina e esplanada.
- Villas T1 e T2 dispersas pelo jardim principal, proporcionando completa privacidade e independência ; compostas por open space de sala e cozinha completamente equipada, jardim privativo, sofá cama na sala, televisão LED 32’, ar condicionado e telefone.
A propriedade compõe-se ainda de:
Piscina Interior com água aquecida
Piscina Exterior
Restaurante
Zonas de convívio e lazer
Locais para prática de exercício físico
Spa
Enfermaria
Zona de tratamento de roupa
Rede Wi-fi grátis estável em todo o complexo
Vigilância Permanente
Esta é uma oportunidade de investimento sólida e estruturada.
O seu sonho mora aqui!
Apresenta opções diversificadas de alojamento:
- Apartamentos: Quartos modernos e confortáveis, dotados de uma cama casal ou camas twin, roupeiro, minibar, varanda e casa de banho privada com duche, situados no primeiro andar do edifício principal, com vista privilegiada sobre a piscina e esplanada.
- Villas T1 e T2 dispersas pelo jardim principal, proporcionando completa privacidade e independência ; compostas por open space de sala e cozinha completamente equipada, jardim privativo, sofá cama na sala, televisão LED 32’, ar condicionado e telefone.
A propriedade compõe-se ainda de:
Piscina Interior com água aquecida
Piscina Exterior
Restaurante
Zonas de convívio e lazer
Locais para prática de exercício físico
Spa
Enfermaria
Zona de tratamento de roupa
Rede Wi-fi grátis estável em todo o complexo
Vigilância Permanente
Esta é uma oportunidade de investimento sólida e estruturada.
O seu sonho mora aqui!
Contact
Bar / Restaurant
Travassô e Óis da Ribeira, Águeda, Distrito de Aveiro
Used · 1,200m²
With Garage
buy
800.000 €
Restaurant and Snack/Bar - Ideal for Events - Águeda
Located in a quiet area and in nature, this property offers a prime location to boost the success of your business.
With 1430 square meters of versatile space, you’ll have the flexibility to create the perfect environment for your events.
This property consists of Basement, ground floor and 1st floor.
It has a total area of 1,295m2 and has a license for restoration:
- The basement consists of a large banquet hall with capacity for about 250 people, bathroom and Bar;
- The ground floor consists of a snack café/bar area, dining room, kitchen, bathroom;
- On the 1st floor there is a banquet hall with capacity for about 200 people, a stage for shows, a bar, a bathroom and a pleasant terrace, with views over the Pateira Lagoon.
The building also has a warehouse, with various equipment, namely vertical cold chests and a kitchen to support the banquet rooms, with several workbenches, storage places, crockery, etc...
Ample parking space.
In the immediate vicinity there is a leisure area, a children’s playground, a fishing area and a place for water sports.
Located in a quiet area and in nature, this property offers a prime location to boost the success of your business.
With 1430 square meters of versatile space, you’ll have the flexibility to create the perfect environment for your events.
This property consists of Basement, ground floor and 1st floor.
It has a total area of 1,295m2 and has a license for restoration:
- The basement consists of a large banquet hall with capacity for about 250 people, bathroom and Bar;
- The ground floor consists of a snack café/bar area, dining room, kitchen, bathroom;
- On the 1st floor there is a banquet hall with capacity for about 200 people, a stage for shows, a bar, a bathroom and a pleasant terrace, with views over the Pateira Lagoon.
The building also has a warehouse, with various equipment, namely vertical cold chests and a kitchen to support the banquet rooms, with several workbenches, storage places, crockery, etc...
Ample parking space.
In the immediate vicinity there is a leisure area, a children’s playground, a fishing area and a place for water sports.
Contact
Hotel 30 Bedrooms
Lagos da Beira e Lajeosa, Oliveira do Hospital, Distrito de Coimbra
Used · 4,607m²
With Swimming Pool
buy
999.900 €
Hotel Pousada Santa Bárbara & Eventos in Oliveira do Hospital with approved Architecture Project.
The Santa Bárbara Panoramic Hotel will have four stars, 23 rooms and 7 apartments in duplex separate from the Hotel consisting of entrance, living area, kitchenette, double room and toilet
There is also a meeting centre, spa and a hydrodynamic swimming pool - water on the go - massage area and relaxation room. There will also be a panoramic restaurant, bar, reading patio and tennis court.
Completed in 1971, the hostel is considered one of the most relevant architectural projects of the 20th century Portuguese. Recently, the property is with rehabilitation project and expansion of the space.
Set in a hillside terrain, the building plays with the excellent panoramic position and solar orientation, presenting all the main facilities (rooms and guest rooms) facing south. The implantation on the slope of the slope results a three-storey plant.
Manuel Tainha designed the building as an element of landscape appreciation, of dialogue between man and nature. The way the building is shaped and fits in the topography and the concern with the use of materials in the region are elements that contribute to the valorization of a building.
Excellent investment opportunity!
Contact us!
The Santa Bárbara Panoramic Hotel will have four stars, 23 rooms and 7 apartments in duplex separate from the Hotel consisting of entrance, living area, kitchenette, double room and toilet
There is also a meeting centre, spa and a hydrodynamic swimming pool - water on the go - massage area and relaxation room. There will also be a panoramic restaurant, bar, reading patio and tennis court.
Completed in 1971, the hostel is considered one of the most relevant architectural projects of the 20th century Portuguese. Recently, the property is with rehabilitation project and expansion of the space.
Set in a hillside terrain, the building plays with the excellent panoramic position and solar orientation, presenting all the main facilities (rooms and guest rooms) facing south. The implantation on the slope of the slope results a three-storey plant.
Manuel Tainha designed the building as an element of landscape appreciation, of dialogue between man and nature. The way the building is shaped and fits in the topography and the concern with the use of materials in the region are elements that contribute to the valorization of a building.
Excellent investment opportunity!
Contact us!
Contact
Restaurant
Nelas, Distrito de Viseu
Used · 174m²
buy
450.000 €
Descubra a joia escondida no coração de Nelas!
Esta é uma oportunidade única de possuir um restaurante exclusivo, localizado dentro de uma impressionante casa estilo senhorial.
Com uma decoração deslumbrante e uma atmosfera cativante, este espaço oferece não apenas uma refeição, mas uma experiência gastronômica incomparável.
Entre neste refúgio de conforto e elegância, onde cada detalhe foi cuidadosamente concebido para criar uma atmosfera acolhedora e sofisticada. O restaurante oferece um ambiente generoso, perfeito para criar memórias duradouras com amigos e familiares.
Não deixe escapar esta oportunidade de adquirir um imóvel verdadeiramente excecional.
Agende uma visita hoje mesmo e descubra o potencial deste espaço encantador. Este é mais do que um restaurante - é uma promessa de estilo de vida extraordinário.
Esta é uma oportunidade única de possuir um restaurante exclusivo, localizado dentro de uma impressionante casa estilo senhorial.
Com uma decoração deslumbrante e uma atmosfera cativante, este espaço oferece não apenas uma refeição, mas uma experiência gastronômica incomparável.
Entre neste refúgio de conforto e elegância, onde cada detalhe foi cuidadosamente concebido para criar uma atmosfera acolhedora e sofisticada. O restaurante oferece um ambiente generoso, perfeito para criar memórias duradouras com amigos e familiares.
Não deixe escapar esta oportunidade de adquirir um imóvel verdadeiramente excecional.
Agende uma visita hoje mesmo e descubra o potencial deste espaço encantador. Este é mais do que um restaurante - é uma promessa de estilo de vida extraordinário.
Contact
Hotel Studio
Serra de Carnaxide (Carnaxide), Carnaxide e Queijas, Oeiras, Distrito de Lisboa
In project · 15,130m²
With Garage
buy
8.000.000 €
Terreno com projecto de Hotel de Luxo a ser construído na serra de Carnaxide.
A 10 minutos do centro de Lisboa e a 15 minutos das praias da linha.
Vista desafogada para a Serra de Sintra e Palácio de Queluz.
O projeto contempla um Hotel contemporâneo com um total de 145 quartos.
111 quartos com 22,50m2
10 quartos de 30.50m2
19 Suites de 47m2
3 suites de 49m2
2 Grand suites de 190m2
Inclui ainda um SPA, sauna, banho turco.
Piscina Indoor 60m2 de superfície de água
Piscina Outdoor
Restaurante multifuncional 160 pax com um bar 70 pax
5 salas de conferência, 3 lojas e outras estruturas.
O projecto inclui todas as normas de segurança, arrumos, lixos e três caves para o estacionamento de 97 viaturas.
Lote com 15 130m2 e até 13 930m2 de construção.
caso pretenda temos o projeto e o estudo de viabilidade
A 10 minutos do centro de Lisboa e a 15 minutos das praias da linha.
Vista desafogada para a Serra de Sintra e Palácio de Queluz.
O projeto contempla um Hotel contemporâneo com um total de 145 quartos.
111 quartos com 22,50m2
10 quartos de 30.50m2
19 Suites de 47m2
3 suites de 49m2
2 Grand suites de 190m2
Inclui ainda um SPA, sauna, banho turco.
Piscina Indoor 60m2 de superfície de água
Piscina Outdoor
Restaurante multifuncional 160 pax com um bar 70 pax
5 salas de conferência, 3 lojas e outras estruturas.
O projecto inclui todas as normas de segurança, arrumos, lixos e três caves para o estacionamento de 97 viaturas.
Lote com 15 130m2 e até 13 930m2 de construção.
caso pretenda temos o projeto e o estudo de viabilidade
Contact
Restaurant
Azeitão (São Lourenço e São Simão), Setúbal, Distrito de Setúbal
Used · 266m²
With Garage
buy
800.000 €
Vende-se restaurante de sucesso, em quinta, cuja atividade assenta na restauração tradicional e no catering de eventos (casamentos, batizados, grupos e/ou encontros empresariais). Vende-se para além do negócio de restauração bem consolidado, o imóvel localizado em Azeitao com 532 metros quadrados de área bruta, num terreno de 4362mts quadrados, que se divide entre lugares de estacionamento alcatroado, um grande jardim /logradouro relvado, com vários recantos e espaços de lazer ( lago, parque infantil e pérgula para sombra).
Este negócio inclui como mais valias uma carteira de clientes fidelizada, que garante uma boa taxa de ocupação, a marca/website/redes sociais, a decoração do restaurante e todo o equipamento necessário à atividade nomeadamente 2 cozinhas equipadas, bares, mobiliário, loiças, atoalhados, etc.
O imóvel tem 532 metros quadrados de construção bruta, divididos em 2 pisos independentes.
- No piso 0 temos espaço de arrumação, wc’s de apoio e de funcionários, escritório, receção e a sala principal que conta com capacidade para 150 pessoas sentadas. Existe ainda 1 bar equipado com expositores balcões refrigerados, prateleiras de apoio, maquina de café e loiças de apoio, 1 cozinha industrial em inox, totalmente equipada com fogão industrial, forno e fritadeira elétrica, grelha e chapa industrial, exaustores, câmaras frigorificas, maquina de lavar loiça, entre outros equipamentos de apoio à atividade.
- No piso -1 temos 1 cozinha totalmente equipada, wc’s de apoio, bar e sala open space para eventos., com capacidade para 200 pessoas.
Este imóvel está localizado em zona residencial de moradias, próximo de área comercial/empresarial e conta com bons acessos, o que permite atrair clientes ocasionais e turistas ao longo do ano. Proximidade de acesso à auto estrada, e às bonitas praias da região (Arrábida, Sesimbra e Troia)
Este negócio inclui como mais valias uma carteira de clientes fidelizada, que garante uma boa taxa de ocupação, a marca/website/redes sociais, a decoração do restaurante e todo o equipamento necessário à atividade nomeadamente 2 cozinhas equipadas, bares, mobiliário, loiças, atoalhados, etc.
O imóvel tem 532 metros quadrados de construção bruta, divididos em 2 pisos independentes.
- No piso 0 temos espaço de arrumação, wc’s de apoio e de funcionários, escritório, receção e a sala principal que conta com capacidade para 150 pessoas sentadas. Existe ainda 1 bar equipado com expositores balcões refrigerados, prateleiras de apoio, maquina de café e loiças de apoio, 1 cozinha industrial em inox, totalmente equipada com fogão industrial, forno e fritadeira elétrica, grelha e chapa industrial, exaustores, câmaras frigorificas, maquina de lavar loiça, entre outros equipamentos de apoio à atividade.
- No piso -1 temos 1 cozinha totalmente equipada, wc’s de apoio, bar e sala open space para eventos., com capacidade para 200 pessoas.
Este imóvel está localizado em zona residencial de moradias, próximo de área comercial/empresarial e conta com bons acessos, o que permite atrair clientes ocasionais e turistas ao longo do ano. Proximidade de acesso à auto estrada, e às bonitas praias da região (Arrábida, Sesimbra e Troia)
Contact
Hostel 11 Bedrooms
Grândola, Grândola e Santa Margarida da Serra, Distrito de Setúbal
New · 298m²
buy
1.500.000 €
Hostel with investment in the center of Grandôla
Composed of 2 apts of 1 bedroom and 2 bedrooms, 8 single rooms, common areas | pool | center of Grândola 25 minutes from the Alentejo coast.
Perfect for investors looking for income, in an area in full remodeling of tourist infrastructures, near the beaches of Melides, Aberta Nova and Pego - Comporta
The project of the ’Casa da Malagueta’ goes through the total rehabilitation of the existing structure, maintaining a perfect balance of the tradition and history of the place with a contemporary and urban life. Classic lines and games of colors were thought to stimulate the sensations and memories of visitors, a mix of art and leisure for an experience in the city, near the countryside and the beach.
The ’Casa da Malagueta’ integrates perfectly with the policies and interests of the municipality in terms of development in the area of tourism by enhancing the high number of points of interest that the region of Grândola has to offer, from beach to countryside, from culture to leisure. 1h15 from Lisbon and 25 minutes from the beaches of the Alentejo coast.
General Area Table:
Total Land Area (Plot): 646.00 m² Implantation Area: 416.0 m²
Gross Construction Area: 373.30 m²
Table of Areas by Fraction: (Gross area of construction, including exterior walls and partitions)
Common/Social Areas Swimming pool: 131.05 m² Warehouse: 75.7 m²
- Apartment T2 |76.56 m² Private Patio: 18.00 m²
- Apartment T1 | Apartment: 49.75 m²
- 8 Suites | Suite type: 23.55 m² | Private Patio: 17.52 m²
Location
Grândola, district of Setúbal. A village with medieval beginnings, with sectors linked to cork and mining, and that went from agriculture to industry, today, and increasingly, is linked to other sectors of the economy, one of them, of strong impact, tourism.
Increasingly, it has been promoting one of its added value, such as its demographic location, with the proximity to Troia and Comporta bathing areas, and the diversity and preservation of the natural landscape, on the long Vincentian coast that runs throughout the Alentejo.
Composed of 2 apts of 1 bedroom and 2 bedrooms, 8 single rooms, common areas | pool | center of Grândola 25 minutes from the Alentejo coast.
Perfect for investors looking for income, in an area in full remodeling of tourist infrastructures, near the beaches of Melides, Aberta Nova and Pego - Comporta
The project of the ’Casa da Malagueta’ goes through the total rehabilitation of the existing structure, maintaining a perfect balance of the tradition and history of the place with a contemporary and urban life. Classic lines and games of colors were thought to stimulate the sensations and memories of visitors, a mix of art and leisure for an experience in the city, near the countryside and the beach.
The ’Casa da Malagueta’ integrates perfectly with the policies and interests of the municipality in terms of development in the area of tourism by enhancing the high number of points of interest that the region of Grândola has to offer, from beach to countryside, from culture to leisure. 1h15 from Lisbon and 25 minutes from the beaches of the Alentejo coast.
General Area Table:
Total Land Area (Plot): 646.00 m² Implantation Area: 416.0 m²
Gross Construction Area: 373.30 m²
Table of Areas by Fraction: (Gross area of construction, including exterior walls and partitions)
Common/Social Areas Swimming pool: 131.05 m² Warehouse: 75.7 m²
- Apartment T2 |76.56 m² Private Patio: 18.00 m²
- Apartment T1 | Apartment: 49.75 m²
- 8 Suites | Suite type: 23.55 m² | Private Patio: 17.52 m²
Location
Grândola, district of Setúbal. A village with medieval beginnings, with sectors linked to cork and mining, and that went from agriculture to industry, today, and increasingly, is linked to other sectors of the economy, one of them, of strong impact, tourism.
Increasingly, it has been promoting one of its added value, such as its demographic location, with the proximity to Troia and Comporta bathing areas, and the diversity and preservation of the natural landscape, on the long Vincentian coast that runs throughout the Alentejo.
Contact
Hotel
Santa Catarina Da Fonte Do Bispo, Tavira, Distrito de Faro
Under construction · 52,000m²
With Swimming Pool
buy
4.500.000 €
Hotel for sale in Santa Catarina, Tavira, Algarve, Portugal
Formerly this Quinta was a typically Charming Portuguese style small Olive, Carob and Fig Farm of 6 cottages for renting.
It is located in a rural environment of the Portuguese countryside at 15 km north of Tavira with easy reach to all road links, where the Algarvian blue beaches, the mountains, the golf courses, and plenty of other activities are nearby.
Recently, it has been transformed into a 4* hotel of over 5 acres of which 4000sqm are built, while retaining the style of the portuguese accommodation and leisure.
It is composed of:
- 32 suites 90% finished.
- 6 self-contained cottages of 1 bedroom each
- A large venue for weddings, conferences, or any other events for up to 200 Pax.
- A big restaurant for 200 Pax
- A main banquet kitchen between the restaurant and the events ballroom
- 8 new staff suites
- A spacious reception lobby with access to the accommodation, the Spa, the main swimming pool, and the back offices.
- A Bistro bar with a small kitchen by the main pool
- A Spa area with 4 treatment spaces, Turkish bath, sauna, indoor pool, gym and changing rooms.
- An outdoor pool of 10m
- A natural pool
- A computer server room
- A boiler room
- An aircon motors
- Laundry and storages
- Solar panels
- Plenty of parking, etc
This profitable property has got so much to offer. It has been projected as a possible eco-friendly location with 4 projects: Care home + Medical center + Restaurant + Events venue. Or, to be operated as a licensed 4* hotel, as its infrastructure respects all criteria of tourism industry norms (Fire safety exits, large corridors, F&B industry requirements, disabled access, elevators )
Client can enjoy all its facilities: Tennis, snooker, gym, gardens, private hill walk, boules, bicycles, indoor and outdoor pool, natural pool, Spa, kids playground, art craft workshops, and much more
The growing demand in the area for accommodation as a hotel or as a care home, allows this property to be ready to run, with some finishing works, in order to generate a very quick and profitable revenue.
To have more information, to see the project design or to visit the property, please feel free to contact me.
Formerly this Quinta was a typically Charming Portuguese style small Olive, Carob and Fig Farm of 6 cottages for renting.
It is located in a rural environment of the Portuguese countryside at 15 km north of Tavira with easy reach to all road links, where the Algarvian blue beaches, the mountains, the golf courses, and plenty of other activities are nearby.
Recently, it has been transformed into a 4* hotel of over 5 acres of which 4000sqm are built, while retaining the style of the portuguese accommodation and leisure.
It is composed of:
- 32 suites 90% finished.
- 6 self-contained cottages of 1 bedroom each
- A large venue for weddings, conferences, or any other events for up to 200 Pax.
- A big restaurant for 200 Pax
- A main banquet kitchen between the restaurant and the events ballroom
- 8 new staff suites
- A spacious reception lobby with access to the accommodation, the Spa, the main swimming pool, and the back offices.
- A Bistro bar with a small kitchen by the main pool
- A Spa area with 4 treatment spaces, Turkish bath, sauna, indoor pool, gym and changing rooms.
- An outdoor pool of 10m
- A natural pool
- A computer server room
- A boiler room
- An aircon motors
- Laundry and storages
- Solar panels
- Plenty of parking, etc
This profitable property has got so much to offer. It has been projected as a possible eco-friendly location with 4 projects: Care home + Medical center + Restaurant + Events venue. Or, to be operated as a licensed 4* hotel, as its infrastructure respects all criteria of tourism industry norms (Fire safety exits, large corridors, F&B industry requirements, disabled access, elevators )
Client can enjoy all its facilities: Tennis, snooker, gym, gardens, private hill walk, boules, bicycles, indoor and outdoor pool, natural pool, Spa, kids playground, art craft workshops, and much more
The growing demand in the area for accommodation as a hotel or as a care home, allows this property to be ready to run, with some finishing works, in order to generate a very quick and profitable revenue.
To have more information, to see the project design or to visit the property, please feel free to contact me.
Contact
See more Commercial Property
Bedrooms
Zones
Can’t find the property you’re looking for?
