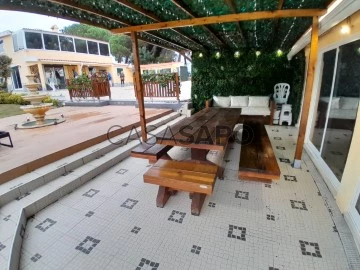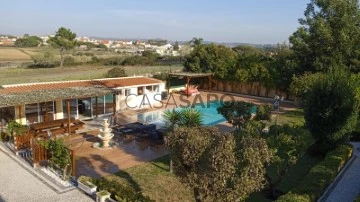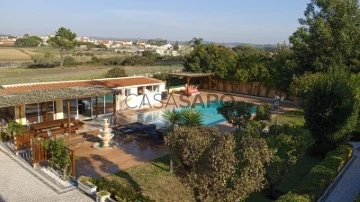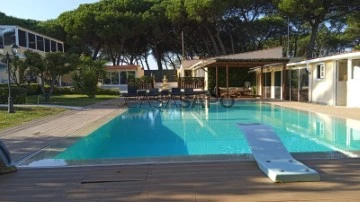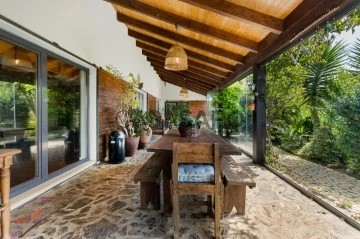Farms and Estates
3
Price
More filters
6 Farms and Estates 3 Bedrooms least recent, in Sintra, with Suite
Map
Order by
Least recent
Farm Land 3 Bedrooms Duplex
São João das Lampas e Terrugem, Sintra, Distrito de Lisboa
341m²
With Garage
buy
945.000 €
995.000 €
-5.03%
Enjoy the tranquility of the countryside without sacrificing comfort in this farmhouse with a 3-bedroom house, heated pool and charming garden.
Sold together with a plot of rustic land adjacent to the house, with a total area of 840m².
Ground floor
Living room with open-plan kitchen equipped with all appliances.
Equipped laundry room. On this floor we have a living room with a wood burning stove.
Suite with a walk-in closet, bathroom with shower, toilet, sink and towel warmer. Both bedrooms have closets.
A 10 m² guest bathroom with double sink, whirlpool bath, hydromassage cabin and towel warmer.
First floor
Spacious 57m² living room on the upper floor, ideal for creating a cinema or office environment.
Enclosed terrace in a sunroom with 20m², guest bathroom with sink, whirlpool bath, hydromassage cabin and towel warmer.
Individual electric heating, electric blinds controlled by telephone.
Automatic gates and video surveillance ensure total security and comfort.
Exterior
Overflow pool with heated jacuzzi - a true leisure oasis.
Garden with programmed automatic irrigation.
Library and a 22 m² ’Shed’ WC.
37 m² room for ’Storage’.
2-car garage plus a 70 m² room.
7 m² kennel.
20 m² equipped kitchen to support the pool, pergola and 13 m² WC with sauna.
4 m² motor house plus a hole.
Automatic gates for vehicle access, Portuguese pavement in the circulation areas.
Don’t miss this unique opportunity! Schedule your visit with Eduardo Henriques NOW and discover your new dream home.
Legal Notes:
The deed will be executed under the terms of article 19 of decree-law no. 10/2024, of January 8 (SIMPLEX).
Sold together with a plot of rustic land adjacent to the house, with a total area of 840m².
Ground floor
Living room with open-plan kitchen equipped with all appliances.
Equipped laundry room. On this floor we have a living room with a wood burning stove.
Suite with a walk-in closet, bathroom with shower, toilet, sink and towel warmer. Both bedrooms have closets.
A 10 m² guest bathroom with double sink, whirlpool bath, hydromassage cabin and towel warmer.
First floor
Spacious 57m² living room on the upper floor, ideal for creating a cinema or office environment.
Enclosed terrace in a sunroom with 20m², guest bathroom with sink, whirlpool bath, hydromassage cabin and towel warmer.
Individual electric heating, electric blinds controlled by telephone.
Automatic gates and video surveillance ensure total security and comfort.
Exterior
Overflow pool with heated jacuzzi - a true leisure oasis.
Garden with programmed automatic irrigation.
Library and a 22 m² ’Shed’ WC.
37 m² room for ’Storage’.
2-car garage plus a 70 m² room.
7 m² kennel.
20 m² equipped kitchen to support the pool, pergola and 13 m² WC with sauna.
4 m² motor house plus a hole.
Automatic gates for vehicle access, Portuguese pavement in the circulation areas.
Don’t miss this unique opportunity! Schedule your visit with Eduardo Henriques NOW and discover your new dream home.
Legal Notes:
The deed will be executed under the terms of article 19 of decree-law no. 10/2024, of January 8 (SIMPLEX).
Contact
Farm 3 Bedrooms Duplex
São João das Lampas e Terrugem, Sintra, Distrito de Lisboa
341m²
With Garage
buy
945.000 €
995.000 €
-5.03%
Área total do terreno: 1.651 m²: Área de implantação do edifício: 346,77 m² : Área bruta de construção: 341,08 m² : Área bruta dependente: 123,08 m² : Área bruta privativa: 218 m² : Área Descoberta: 1304,23 m²
Moradia composta por;
Piso 0
Sala com cozinha em open space 48,70 m² equipada;
Lavandaria 3,92 m² equipada;
Sala de estar 17,75 m² com recuperador de calor;
3 Quartos:
Suíte 18,70m² e closet, WC suíte 3,90m² Base de duche, sanita e lavatório, aquecedor de toalhas;
2 Quarto de 9,03 m² e 9,15 m², ambos com roupeiro;
Wc serviço 10,74 m² com lavatório duplo, banheira de hidromassagem, cabine hidromassagem e aquecedor de toalhas.
Piso 1
Sala 57,20 m² com closet,
Terraço fechado em marquise 20,02 m²;
WC serviço 6,50 m² com banheira de hidromassagem, cabine de hidromassagem e aquecedor de toalhas.
Aquecimentos elétricos individuais; estores elétricos, geridos por telefone; vídeo vigilância.
Exterior;
Piscina de transbordo c/ jacuzzi, água aquecida, eliminada;
Jardim com rega automática programada;
Biblioteca + WC
Telheiro’ 21,70 m²;
Sala 36,80 m² ’Arrumos’ ;
Garagem para 2 carros
Sala 69,40 m²;
Arrumos ’Canil’ 7,19 m²;
Cozinha equipada de apoio à piscina 19,55m²;
Pergola;
WC com Sauna 12,88 m²;
Casa de motor 4 m²;
Furo.
Portões automáticos de acesso aos veículos, Calçada Portuguesa nas zonas de circulação
Venda em conjunto com lote de terreno rústico Área total 840 m², junto à Quinta.
Sinta-se em casa e venha falar connosco
Nossa referência 2023/S850
AMI 3325
Nota informativa: A informação disponibilizada, não dispensa a sua confirmação e não pode ser considerada vinculativa.
Moradia composta por;
Piso 0
Sala com cozinha em open space 48,70 m² equipada;
Lavandaria 3,92 m² equipada;
Sala de estar 17,75 m² com recuperador de calor;
3 Quartos:
Suíte 18,70m² e closet, WC suíte 3,90m² Base de duche, sanita e lavatório, aquecedor de toalhas;
2 Quarto de 9,03 m² e 9,15 m², ambos com roupeiro;
Wc serviço 10,74 m² com lavatório duplo, banheira de hidromassagem, cabine hidromassagem e aquecedor de toalhas.
Piso 1
Sala 57,20 m² com closet,
Terraço fechado em marquise 20,02 m²;
WC serviço 6,50 m² com banheira de hidromassagem, cabine de hidromassagem e aquecedor de toalhas.
Aquecimentos elétricos individuais; estores elétricos, geridos por telefone; vídeo vigilância.
Exterior;
Piscina de transbordo c/ jacuzzi, água aquecida, eliminada;
Jardim com rega automática programada;
Biblioteca + WC
Telheiro’ 21,70 m²;
Sala 36,80 m² ’Arrumos’ ;
Garagem para 2 carros
Sala 69,40 m²;
Arrumos ’Canil’ 7,19 m²;
Cozinha equipada de apoio à piscina 19,55m²;
Pergola;
WC com Sauna 12,88 m²;
Casa de motor 4 m²;
Furo.
Portões automáticos de acesso aos veículos, Calçada Portuguesa nas zonas de circulação
Venda em conjunto com lote de terreno rústico Área total 840 m², junto à Quinta.
Sinta-se em casa e venha falar connosco
Nossa referência 2023/S850
AMI 3325
Nota informativa: A informação disponibilizada, não dispensa a sua confirmação e não pode ser considerada vinculativa.
Contact
Farm 3 Bedrooms
São João das Lampas e Terrugem, Sintra, Distrito de Lisboa
218m²
With Garage
buy
945.000 €
995.000 €
-5.03%
If you are looking for tranquillity, come and discover this magnificent Quinta in Sintra with a 3 bedroom villa set in a plot of land 1651 m2 with traditional Portuguese pavement,
On this same plot, in addition to the 218 m2 villa, you will find an annex for exclusive office use, a closed garage for two cars, another annex with a full kitchen to support the barbecue and a sauna with toilet.
The garden has leisure areas and fruit trees as well as a swimming pool with full sun exposure.
In addition to this lot, you will also have another plot of rustic land with a total area of 840 m2, next to the Quinta.
Description:
Total land area: 1.651 m2
Building area: 346.77 m2
Gross construction area: 341.08 m2
Gross dependent area: 123.08 m2
Gross private area: 218 m2
Uncovered Area: 1304.23 m2
+ 840 m2 of rustic land making a total of 2,521 m2
The villa consists of;
Floor 0
Living room + kitchen in open space 48.70 m² equipped; Laundry 3.92 m² equipped; Living room 17.75 m² with fireplace; 3 Bedrooms, Suite 18.70m² w/ closet, WC suite 3.90m² Shower base, toilet and washbasin, towel warmer; 2 bedrooms of 9.03 m² and 9.15 m², both with wardrobes; Toilet service 10.74 m² w/ double washbasin, whirlpool bath, hydromassage cabin, towel warmer.
Floor 1
Living room 57.20 m² w/ closet, Terrace enclosed in sunroom 20.02 m²; Service WC 6.50 m² w/ Washbasin, whirlpool bath, whirlpool cabin, towel warmer.
Individual electric heaters; electric shutters, managed by telephone; Video surveillance.
Exterior;
Overflow pool with jacuzzi, heated water, eliminated; Garden with programmed automatic irrigation; Library + WC ’Telheiro’ 21.70 m²; Living room 36.80 m² ’Storage’; Garage for 2 cars + Living room 69.40 m²; Storage ’Kennel’ 7.19 m²; Equipped kitchen to support the pool ’19.55m²; Pergola; WC w/ Sauna 12.88 m²; Motor house 4 m²; Hole.
Automatic access gates for vehicles,
Surrounding area:
Schools
Local commerce,
Bank
Easy Access IC 19 and A 16,
Book your visit now
SF Group provides its clients with maximum experience, quality and professionalism in several areas. In this way, the brands SF Properties, SF Signature, SF Investments and SF Exclusive, provide a complete service, from the acquisition of a property, investments, financing, legal and tax advice, relocation, concierge, architecture, interior design, decoration and real estate management. The relationship, empathy and personalised service aim to create a service tailored to the needs of each client - tailor made.
We are committed to a strict standard of quality and professionalism.
On this same plot, in addition to the 218 m2 villa, you will find an annex for exclusive office use, a closed garage for two cars, another annex with a full kitchen to support the barbecue and a sauna with toilet.
The garden has leisure areas and fruit trees as well as a swimming pool with full sun exposure.
In addition to this lot, you will also have another plot of rustic land with a total area of 840 m2, next to the Quinta.
Description:
Total land area: 1.651 m2
Building area: 346.77 m2
Gross construction area: 341.08 m2
Gross dependent area: 123.08 m2
Gross private area: 218 m2
Uncovered Area: 1304.23 m2
+ 840 m2 of rustic land making a total of 2,521 m2
The villa consists of;
Floor 0
Living room + kitchen in open space 48.70 m² equipped; Laundry 3.92 m² equipped; Living room 17.75 m² with fireplace; 3 Bedrooms, Suite 18.70m² w/ closet, WC suite 3.90m² Shower base, toilet and washbasin, towel warmer; 2 bedrooms of 9.03 m² and 9.15 m², both with wardrobes; Toilet service 10.74 m² w/ double washbasin, whirlpool bath, hydromassage cabin, towel warmer.
Floor 1
Living room 57.20 m² w/ closet, Terrace enclosed in sunroom 20.02 m²; Service WC 6.50 m² w/ Washbasin, whirlpool bath, whirlpool cabin, towel warmer.
Individual electric heaters; electric shutters, managed by telephone; Video surveillance.
Exterior;
Overflow pool with jacuzzi, heated water, eliminated; Garden with programmed automatic irrigation; Library + WC ’Telheiro’ 21.70 m²; Living room 36.80 m² ’Storage’; Garage for 2 cars + Living room 69.40 m²; Storage ’Kennel’ 7.19 m²; Equipped kitchen to support the pool ’19.55m²; Pergola; WC w/ Sauna 12.88 m²; Motor house 4 m²; Hole.
Automatic access gates for vehicles,
Surrounding area:
Schools
Local commerce,
Bank
Easy Access IC 19 and A 16,
Book your visit now
SF Group provides its clients with maximum experience, quality and professionalism in several areas. In this way, the brands SF Properties, SF Signature, SF Investments and SF Exclusive, provide a complete service, from the acquisition of a property, investments, financing, legal and tax advice, relocation, concierge, architecture, interior design, decoration and real estate management. The relationship, empathy and personalised service aim to create a service tailored to the needs of each client - tailor made.
We are committed to a strict standard of quality and professionalism.
Contact
Farm 3 Bedrooms
Terrugem, São João das Lampas e Terrugem, Sintra, Distrito de Lisboa
236m²
With Garage
buy
945.000 €
995.000 €
-5.03%
ARE YOU LOOKING FOR A FARM IN THE SINTRA AREA?
This Quinta is sold with rustic land with an area of 840m2
Farm with 3 bedroom villa with swimming pool and garden
The areas of the house are distributed as follows:
Floor 0
Living room + kitchen in open space 48.70 m² equipped; Laundry room 3.92 m² equipped;
Living room 17.75m² with fireplace; 3 Bedrooms, Suite 18.70m² w/ closet, WC suite 3.90m² Shower tray,
toilet and washbasin, towel warmer; 2 bedrooms of 9.03 m² and 9.15 m², both with wardrobes; Toilet
Service 10.74 m² w/ double washbasin, whirlpool bath, hydromassage cabin, heater
of towels.
Floor 1
Living room 57.20 m² w/ closet, Terrace enclosed in sunroom 20.02 m²; WC service 6.50 m² w/ Washbasin,
hot tub, whirlpool cabin, towel warmer
Individual electric heaters; electric shutters, managed by telephone; Video surveillance.
Exterior;
Overflow pool with jacuzzi, heated water, eliminated; Garden with programmed automatic irrigation;
Library + WC ’Telheiro’ 21.70 m²; Living room 36.80 m² ’Storage room’ ; Garage for 2 cars + Living room 69.40 m²;
Storage ’Kennel’ 7.19 m²; Equipped kitchen to support the pool ’19.55m²;
Pergola; WC w/ Sauna 12.88m²; Motor house 4 m²; Hole
Automatic gates for access to vehicles, Portuguese pavement in circulation areas
Contact us to schedule a visit with one of our consultants
This Quinta is sold with rustic land with an area of 840m2
Farm with 3 bedroom villa with swimming pool and garden
The areas of the house are distributed as follows:
Floor 0
Living room + kitchen in open space 48.70 m² equipped; Laundry room 3.92 m² equipped;
Living room 17.75m² with fireplace; 3 Bedrooms, Suite 18.70m² w/ closet, WC suite 3.90m² Shower tray,
toilet and washbasin, towel warmer; 2 bedrooms of 9.03 m² and 9.15 m², both with wardrobes; Toilet
Service 10.74 m² w/ double washbasin, whirlpool bath, hydromassage cabin, heater
of towels.
Floor 1
Living room 57.20 m² w/ closet, Terrace enclosed in sunroom 20.02 m²; WC service 6.50 m² w/ Washbasin,
hot tub, whirlpool cabin, towel warmer
Individual electric heaters; electric shutters, managed by telephone; Video surveillance.
Exterior;
Overflow pool with jacuzzi, heated water, eliminated; Garden with programmed automatic irrigation;
Library + WC ’Telheiro’ 21.70 m²; Living room 36.80 m² ’Storage room’ ; Garage for 2 cars + Living room 69.40 m²;
Storage ’Kennel’ 7.19 m²; Equipped kitchen to support the pool ’19.55m²;
Pergola; WC w/ Sauna 12.88m²; Motor house 4 m²; Hole
Automatic gates for access to vehicles, Portuguese pavement in circulation areas
Contact us to schedule a visit with one of our consultants
Contact
Farm 3 Bedrooms Duplex
São João das Lampas e Terrugem, Sintra, Distrito de Lisboa
253m²
With Garage
buy
1.259.000 €
Vila with 270 sqm of gross construction area, set on a fully walled and fenced 2,150 sqm plot, located in São João das Lampas, Sintra. Completed in 2010, the house, partially clad in schist stone, is mostly developed on the ground floor and features a 70 sqm mezzanine overlooking the social area. The open-plan living and dining room with kitchen, with a total of 110 sqm, extends to a 60 sqm glazed porch with a barbecue. The property offers three suites, all with direct access to the garden, as well as a guest bathroom.
Outdoors, highlights include the saltwater swimming pool with deck, a stone garden house, automatic irrigation system, a 150 m deep borehole, and five century-old olive trees. The property is also equipped with an alarm system on all doors and a fireplace with heat recovery.
Located in a quiet area with excellent sun exposure, it is just 15 minutes’ drive from Azenhas do Mar Beach and Magoito Beach, 20 minutes from Sintra and Ericeira, and 45 minutes from Lisbon and Lisbon Humberto Delgado International Airport.
Outdoors, highlights include the saltwater swimming pool with deck, a stone garden house, automatic irrigation system, a 150 m deep borehole, and five century-old olive trees. The property is also equipped with an alarm system on all doors and a fireplace with heat recovery.
Located in a quiet area with excellent sun exposure, it is just 15 minutes’ drive from Azenhas do Mar Beach and Magoito Beach, 20 minutes from Sintra and Ericeira, and 45 minutes from Lisbon and Lisbon Humberto Delgado International Airport.
Contact
Farm 3 Bedrooms Duplex
São João das Lampas e Terrugem, Sintra, Distrito de Lisboa
341m²
With Garage
buy
945.000 €
995.000 €
-5.03%
Discover this incredible Quinta in Terrugem, Sintra, with a luxury 3 bedroom villa and heated pool with jacuzzi, integrated into a plot of 1,651m² and sold together with a rustic plot of 840m². This property provides the perfect balance between privacy and sophistication, offering an unparalleled living experience in contact with nature.
Housing Features:
Floor 0:
Living room and kitchen in open space (48.70m²), equipped and ideal for living
Living room (17.75m²) with stove, providing comfort on colder days
3 Bedrooms:
Master suite (18.70m²) with dressing room and toilet (3.90m²) with shower base and heated towel rail
2 Bedrooms (9.03m² and 9.15m²), both with built-in wardrobe
Ample service toilet (10.74m²) with double vanity, whirlpool bath and whirlpool cabin
Floor 1:
Spacious living room (57.20m²) with dressing room and access to a sunroom terrace (20.02m²)
Service toilet (6.50m²) with hot tub, hot tub and towel warmer
Comfort and Safety:
Individual electric heaters, electric shutters with smartphone control and video surveillance system for total safety
Exterior:
Overflowing pool with jacuzzi and heated water
Garden with programmed automatic irrigation
Library with WC (21.70m²), storage, living room (36.80m²), garage for 2 cars and extra room (69.40m²)
Pool support kitchen (19.55m²), sauna with toilet (12.88m²), kennel, pergola, motor house, and water hole
Automatic gates and circulation areas in Portuguese pavement
Additional land of 840m² next to the farm, complementing the space with more nature and expansion potential.
This unique property in Terrugem offers the ideal refuge for a life of comfort and exclusivity, in a privileged location in Sintra. Schedule your visit and come and see your new home!
Housing Features:
Floor 0:
Living room and kitchen in open space (48.70m²), equipped and ideal for living
Living room (17.75m²) with stove, providing comfort on colder days
3 Bedrooms:
Master suite (18.70m²) with dressing room and toilet (3.90m²) with shower base and heated towel rail
2 Bedrooms (9.03m² and 9.15m²), both with built-in wardrobe
Ample service toilet (10.74m²) with double vanity, whirlpool bath and whirlpool cabin
Floor 1:
Spacious living room (57.20m²) with dressing room and access to a sunroom terrace (20.02m²)
Service toilet (6.50m²) with hot tub, hot tub and towel warmer
Comfort and Safety:
Individual electric heaters, electric shutters with smartphone control and video surveillance system for total safety
Exterior:
Overflowing pool with jacuzzi and heated water
Garden with programmed automatic irrigation
Library with WC (21.70m²), storage, living room (36.80m²), garage for 2 cars and extra room (69.40m²)
Pool support kitchen (19.55m²), sauna with toilet (12.88m²), kennel, pergola, motor house, and water hole
Automatic gates and circulation areas in Portuguese pavement
Additional land of 840m² next to the farm, complementing the space with more nature and expansion potential.
This unique property in Terrugem offers the ideal refuge for a life of comfort and exclusivity, in a privileged location in Sintra. Schedule your visit and come and see your new home!
Contact
See more Farms and Estates in Sintra
Bedrooms
Zones
Can’t find the property you’re looking for?





