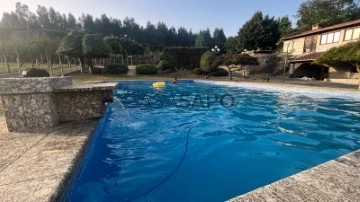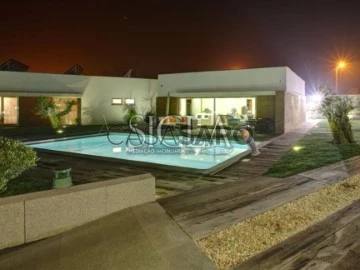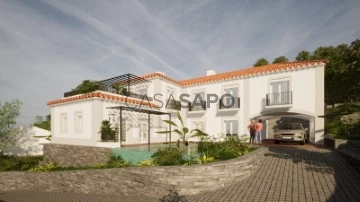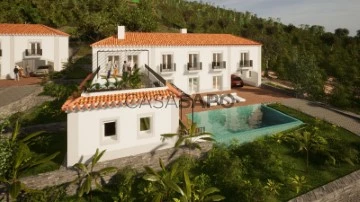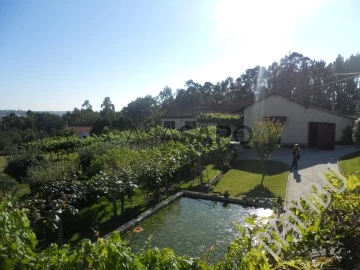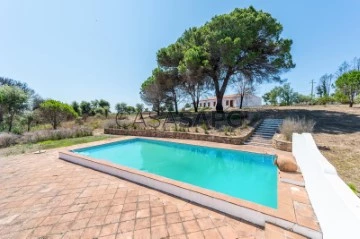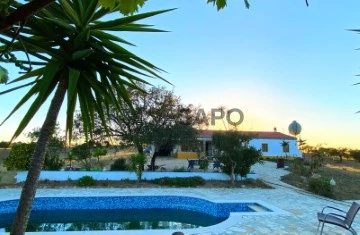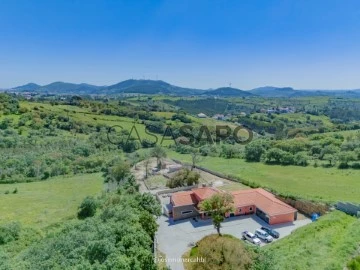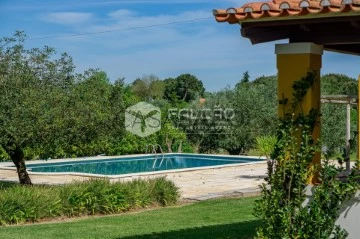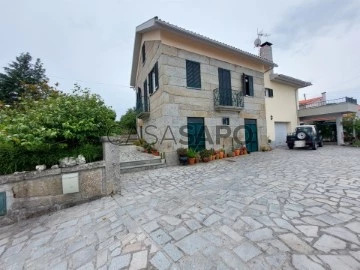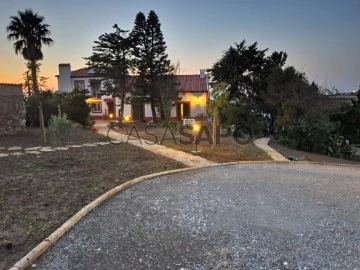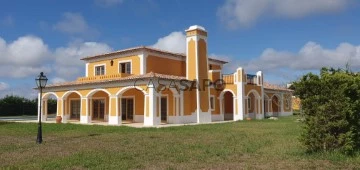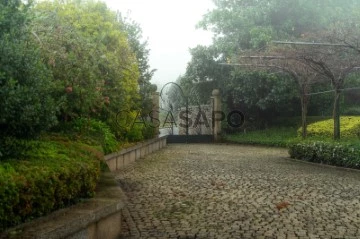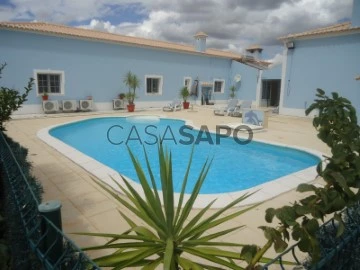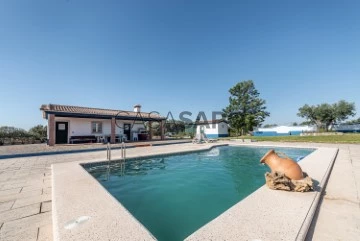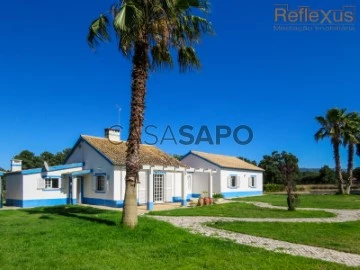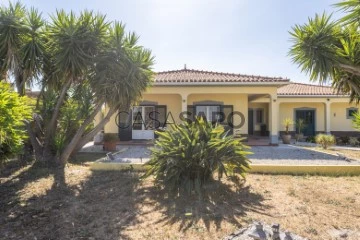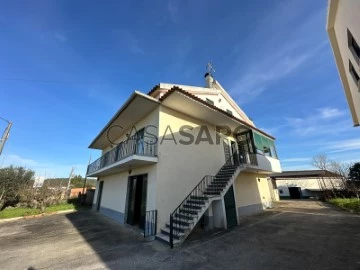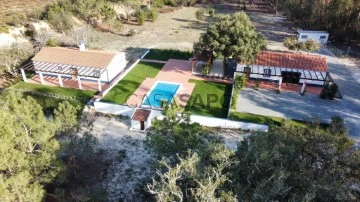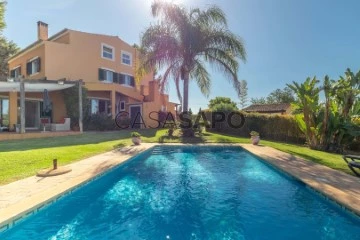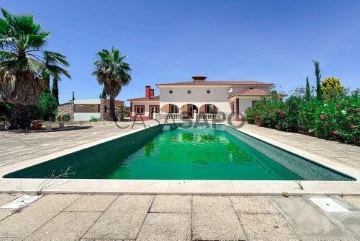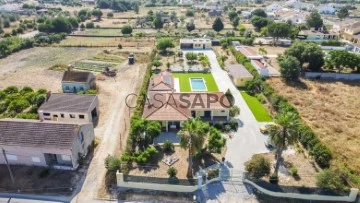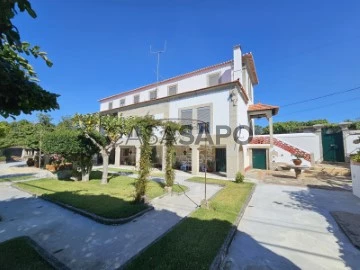Farms and Estates
4
Price
More filters
34 Farms and Estates 4 Bedrooms with Double Glazed
Map
Order by
Relevance
Farm 4 Bedrooms
Sande Vila Nova e Sande São Clemente, Guimarães, Distrito de Braga
Used · 994m²
With Garage
buy
3.700.000 €
Discover your private paradise in Guimarães!
Nestled in the picturesque beauty of Guimarães, we proudly present an extraordinary opportunity to own a piece of paradise.
In this property, luxury meets tranquillity, and every detail is carefully crafted.
You can find in this fantastic 4 bedroom farm, four spacious suites. Each suite offers comfort and privacy, creating a haven for relaxation. All suites have a walk-in closet and marble bathrooms. In this space there is also a huge kitchen, living rooms, laundry space, terraces and a garage with space for three cars.
There is also a heated indoor swimming pool.
You can find in the outdoor space a magnificent garden and a kennel with seven boxes where your furry companions will love their own cosy retreat on the large grounds. This space is all ventilated and has a fenced sand park.
You can also find various fruit trees such as: lemons, kiwis, passion fruit, apples, oranges, chestnuts, tangerines, figs, walnuts, plums, etc.
In the Guest House, there are three suites. Perfect for entertaining family and friends in comfort and style. It features a spacious living room with fireplace. A kitchen with wood oven and smokehouse, lounge with two old stone presses, two bathrooms, a porch terrace overlooking the garden.
Outside you can also find a huge swimming pool with a stone waterfall.
In this fantastic property you can also find a serene lake. Ideal for reflecting and rejuvenating next to the tranquil waters of your private lake.
In it you can find more than 100 carp, 2 turtles and 2 waterfalls.
The entire property contains video surveillance.
Convenience meets elegance with two front doors that welcome you home.
In this phase, the increase of the property, increase of agricultural production and increase of the tourism project are underway.
1T5; 2T2; 3T1+1; Gourmet Restaurant & Bar; Events area; Chapel; + 1.5 Ha of blueberry plantation; 18 1+1 bedroom bungalows; Gymnasium; Spa; Heated thermal pool.
Don’t miss out on this great investment opportunity for future short-term rentals.
Guimarães is a place full of charm, historical and stunning. Find peace and quiet amid lush gardens, fruit trees, and scenic views.
Nestled in the picturesque beauty of Guimarães, we proudly present an extraordinary opportunity to own a piece of paradise.
In this property, luxury meets tranquillity, and every detail is carefully crafted.
You can find in this fantastic 4 bedroom farm, four spacious suites. Each suite offers comfort and privacy, creating a haven for relaxation. All suites have a walk-in closet and marble bathrooms. In this space there is also a huge kitchen, living rooms, laundry space, terraces and a garage with space for three cars.
There is also a heated indoor swimming pool.
You can find in the outdoor space a magnificent garden and a kennel with seven boxes where your furry companions will love their own cosy retreat on the large grounds. This space is all ventilated and has a fenced sand park.
You can also find various fruit trees such as: lemons, kiwis, passion fruit, apples, oranges, chestnuts, tangerines, figs, walnuts, plums, etc.
In the Guest House, there are three suites. Perfect for entertaining family and friends in comfort and style. It features a spacious living room with fireplace. A kitchen with wood oven and smokehouse, lounge with two old stone presses, two bathrooms, a porch terrace overlooking the garden.
Outside you can also find a huge swimming pool with a stone waterfall.
In this fantastic property you can also find a serene lake. Ideal for reflecting and rejuvenating next to the tranquil waters of your private lake.
In it you can find more than 100 carp, 2 turtles and 2 waterfalls.
The entire property contains video surveillance.
Convenience meets elegance with two front doors that welcome you home.
In this phase, the increase of the property, increase of agricultural production and increase of the tourism project are underway.
1T5; 2T2; 3T1+1; Gourmet Restaurant & Bar; Events area; Chapel; + 1.5 Ha of blueberry plantation; 18 1+1 bedroom bungalows; Gymnasium; Spa; Heated thermal pool.
Don’t miss out on this great investment opportunity for future short-term rentals.
Guimarães is a place full of charm, historical and stunning. Find peace and quiet amid lush gardens, fruit trees, and scenic views.
Contact
Farm 4 Bedrooms
Beiriz, Póvoa de Varzim, Beiriz e Argivai, Distrito do Porto
Used · 397m²
With Garage
buy
1.150.000 €
Small Farm with Swimming Pool, Games Room, Backyard with fruit trees
For more information about this or other property, visit our website and talk to us!
We are a company with more than 20 years of experience, recognized for its personalized service, where professionalism, rigor and monitoring prevails in all phases of the business.
We have more than 300 properties at your disposal and a team of multidisciplinary professionals, experienced and motivated to provide you with the best possible accompaniment. Contact us!
ACRONYM, your real estate agency!
For more information about this or other property, visit our website and talk to us!
We are a company with more than 20 years of experience, recognized for its personalized service, where professionalism, rigor and monitoring prevails in all phases of the business.
We have more than 300 properties at your disposal and a team of multidisciplinary professionals, experienced and motivated to provide you with the best possible accompaniment. Contact us!
ACRONYM, your real estate agency!
Contact
Farm 4 Bedrooms
Monsaraz, Reguengos de Monsaraz, Distrito de Évora
Under construction · 489m²
With Garage
buy
1.800.000 €
Oasis of Luxury: Exclusive Villa with 4 Bedrooms, Pool, Jacuzzi and Much More!
Discover perfection in every detail in this spectacular villa, where comfort meets refinement. With a generous plot of 4,250m², this property offers an exclusive environment to enjoy life to the fullest.
Main features:
Four Spacious Bedrooms: Each room is a sanctuary of tranquillity, designed to offer supreme comfort and privacy. High-quality finishes and stunning views ensure that each space is unique.
House with 492m² of Pure Luxury: This imposing residence is a testimony of sophistication. The expansive spaces, high ceilings, and elegant architecture create an atmosphere of grandeur, while the meticulous details provide a welcoming feel.
Private Pool: Enjoy relaxing moments under the sun in your own pool. Perfect for invigorating dives or simply to enjoy the serene surroundings of your exclusive hideaway.
Relaxing Jacuzzi: Sink into the luxurious jacuzzi positioned on the terrace and let the gentle bubbles relieve the stress of everyday life. An unparalleled relaxation experience in the comfort of your own home.
Landscaped Gardens: The gardens offer a stunning backdrop. The lush landscaping complements the architectural beauty of the property, providing a verdant retreat.
Fully Equipped Kitchen: The kitchen is a gourmet space, equipped with the best appliances. Ideal for food lovers who want to create unforgettable dining experiences.
A haven where elegance meets functionality. Don’t miss the opportunity to make this property your personal sanctuary.
Expected delivery in December 2025
Presented Value considers:
- Land with 4,250 m²
- House with 492.30 m² of area
- All finished buildings integral to the architectural design
- All accesses in the architectural project
- Green spaces surrounding the house
- Swimming pool and all material for proper functioning
- Jacuzzi on one of the terraces
- Interior pedestrian path on the property and living area, with access to the historic access road to Monsaraz
- Property fencing
- All equipment and appliances in the kitchen, wine cellar, laundry, etc.
- Interior and exterior lighting
- Fruit tree area and vegetable garden, with automated irrigation
- Clearing and fencing of the land
- All projects and permits required for the delivery of the housing
- All project specialities (electricity, aluminium, wood, plumbing, air conditioning).
Discover perfection in every detail in this spectacular villa, where comfort meets refinement. With a generous plot of 4,250m², this property offers an exclusive environment to enjoy life to the fullest.
Main features:
Four Spacious Bedrooms: Each room is a sanctuary of tranquillity, designed to offer supreme comfort and privacy. High-quality finishes and stunning views ensure that each space is unique.
House with 492m² of Pure Luxury: This imposing residence is a testimony of sophistication. The expansive spaces, high ceilings, and elegant architecture create an atmosphere of grandeur, while the meticulous details provide a welcoming feel.
Private Pool: Enjoy relaxing moments under the sun in your own pool. Perfect for invigorating dives or simply to enjoy the serene surroundings of your exclusive hideaway.
Relaxing Jacuzzi: Sink into the luxurious jacuzzi positioned on the terrace and let the gentle bubbles relieve the stress of everyday life. An unparalleled relaxation experience in the comfort of your own home.
Landscaped Gardens: The gardens offer a stunning backdrop. The lush landscaping complements the architectural beauty of the property, providing a verdant retreat.
Fully Equipped Kitchen: The kitchen is a gourmet space, equipped with the best appliances. Ideal for food lovers who want to create unforgettable dining experiences.
A haven where elegance meets functionality. Don’t miss the opportunity to make this property your personal sanctuary.
Expected delivery in December 2025
Presented Value considers:
- Land with 4,250 m²
- House with 492.30 m² of area
- All finished buildings integral to the architectural design
- All accesses in the architectural project
- Green spaces surrounding the house
- Swimming pool and all material for proper functioning
- Jacuzzi on one of the terraces
- Interior pedestrian path on the property and living area, with access to the historic access road to Monsaraz
- Property fencing
- All equipment and appliances in the kitchen, wine cellar, laundry, etc.
- Interior and exterior lighting
- Fruit tree area and vegetable garden, with automated irrigation
- Clearing and fencing of the land
- All projects and permits required for the delivery of the housing
- All project specialities (electricity, aluminium, wood, plumbing, air conditioning).
Contact
Farm 4 Bedrooms
Monsaraz, Reguengos de Monsaraz, Distrito de Évora
Under construction · 484m²
With Garage
buy
1.900.000 €
Oasis of Luxury: Exclusive Villa with 4 Bedrooms, Pool, Jacuzzi and Much More!
Discover perfection in every detail in this spectacular villa, where comfort meets refinement. With a generous plot of 4,515m², this property offers an exclusive environment to enjoy life to the fullest.
Main features:
Four Spacious Bedrooms: Each room is a sanctuary of tranquillity, designed to offer supreme comfort and privacy. High-quality finishes and stunning views ensure that each space is unique.
House with 484m² of Pure Luxury: This imposing residence is a testimony of sophistication. The expansive spaces, high ceilings, and elegant architecture create an atmosphere of grandeur, while the meticulous details provide a welcoming feel.
Private Pool: Enjoy relaxing moments under the sun in your own pool. Perfect for invigorating dives or simply to enjoy the serene surroundings of your exclusive hideaway.
Relaxing Jacuzzi: Sink into the luxurious jacuzzi positioned on the terrace and let the gentle bubbles relieve the stress of everyday life. An unparalleled relaxation experience in the comfort of your own home. Landscaped Gardens: The gardens offer a stunning backdrop. The lush landscaping complements the architectural beauty of the property, providing a verdant retreat.
Fully Equipped Kitchen: The kitchen is a gourmet space, equipped with the best appliances. Ideal for food lovers who want to create unforgettable dining experiences.
A haven where elegance meets functionality. Don’t miss the opportunity to make this property your personal sanctuary.
Expected delivery in December 2025
Presented Value considers:
- Land with 4,515 m²
- House with 484 m² of area
- All finished buildings integral to the architectural design
- All accesses in the architectural project
- Green spaces surrounding the house
- Swimming pool and all material for proper functioning
- Jacuzzi on one of the terraces
- Interior pedestrian path on the property and living area, with access to the historic access road to Monsaraz
- Property fencing
- All equipment and appliances in the kitchen, wine cellar, laundry, etc.
- Interior and exterior lighting
- Separate fruit tree and vegetable garden area, with automated irrigation
- Clearing and fencing of the land
- All projects and permits required for the delivery of the housing
- All project specialities (electricity, aluminium, wood, plumbing, air conditioning).
Discover perfection in every detail in this spectacular villa, where comfort meets refinement. With a generous plot of 4,515m², this property offers an exclusive environment to enjoy life to the fullest.
Main features:
Four Spacious Bedrooms: Each room is a sanctuary of tranquillity, designed to offer supreme comfort and privacy. High-quality finishes and stunning views ensure that each space is unique.
House with 484m² of Pure Luxury: This imposing residence is a testimony of sophistication. The expansive spaces, high ceilings, and elegant architecture create an atmosphere of grandeur, while the meticulous details provide a welcoming feel.
Private Pool: Enjoy relaxing moments under the sun in your own pool. Perfect for invigorating dives or simply to enjoy the serene surroundings of your exclusive hideaway.
Relaxing Jacuzzi: Sink into the luxurious jacuzzi positioned on the terrace and let the gentle bubbles relieve the stress of everyday life. An unparalleled relaxation experience in the comfort of your own home. Landscaped Gardens: The gardens offer a stunning backdrop. The lush landscaping complements the architectural beauty of the property, providing a verdant retreat.
Fully Equipped Kitchen: The kitchen is a gourmet space, equipped with the best appliances. Ideal for food lovers who want to create unforgettable dining experiences.
A haven where elegance meets functionality. Don’t miss the opportunity to make this property your personal sanctuary.
Expected delivery in December 2025
Presented Value considers:
- Land with 4,515 m²
- House with 484 m² of area
- All finished buildings integral to the architectural design
- All accesses in the architectural project
- Green spaces surrounding the house
- Swimming pool and all material for proper functioning
- Jacuzzi on one of the terraces
- Interior pedestrian path on the property and living area, with access to the historic access road to Monsaraz
- Property fencing
- All equipment and appliances in the kitchen, wine cellar, laundry, etc.
- Interior and exterior lighting
- Separate fruit tree and vegetable garden area, with automated irrigation
- Clearing and fencing of the land
- All projects and permits required for the delivery of the housing
- All project specialities (electricity, aluminium, wood, plumbing, air conditioning).
Contact
Farm 4 Bedrooms
Seixas, Caminha, Distrito de Viana do Castelo
Used · 144m²
With Garage
buy
1.000.000 €
Villa with 4 bedrooms inserted into fifth with 13,112 m2, with cellar, barn and granary. Land with little slope and orientated to the South. The whole area of the land lies in building area. Area with good accessibility in place holder and unobstructed views to the Valley of the Coura.
Contact
Farm 4 Bedrooms
São Teotónio, Odemira, Distrito de Beja
Used · 216m²
With Swimming Pool
buy
1.050.000 €
FABULOUS PROPERTY IN ALENTEJO
Your refuge in Alentejo Southwest...just a 10-minute drive to Praia do Carvalhal and Praia da Amália!
In the middle of nature, but close enough to São Teotónio where you can find supermarkets, restaurants, a bank, a health center, among others, make this farm ideal for having the quality of life you have always wanted, while at the same time having all the characteristics that allows you to rent it if you want.
Here you don’t have to worry about construction works, as it is ready to live in and has carefully chosen quality materials, as well as a well-thought-out floor plan that is perfect for a family. It consists of 4 bedrooms (2 en suite), a large living room with large windows and superb views, a wonderful terrace for contemplating nature, a large fully equipped kitchen, a laundry area with storage and a small T0/Studio house within the property.
Equipped with heated towel rails, floor with radiant heating, stove, double-glazed windows with tilt-and-turn windows and hole.
We look forward to letting you discover this exceptional and unrepeatable property!
Your refuge in Alentejo Southwest...just a 10-minute drive to Praia do Carvalhal and Praia da Amália!
In the middle of nature, but close enough to São Teotónio where you can find supermarkets, restaurants, a bank, a health center, among others, make this farm ideal for having the quality of life you have always wanted, while at the same time having all the characteristics that allows you to rent it if you want.
Here you don’t have to worry about construction works, as it is ready to live in and has carefully chosen quality materials, as well as a well-thought-out floor plan that is perfect for a family. It consists of 4 bedrooms (2 en suite), a large living room with large windows and superb views, a wonderful terrace for contemplating nature, a large fully equipped kitchen, a laundry area with storage and a small T0/Studio house within the property.
Equipped with heated towel rails, floor with radiant heating, stove, double-glazed windows with tilt-and-turn windows and hole.
We look forward to letting you discover this exceptional and unrepeatable property!
Contact
Farm 4 Bedrooms
Vila Nova de São Bento e Vale de Vargo, Serpa, Distrito de Beja
New · 190m²
With Garage
buy
495.000 €
Do you want a refuge in the Alentejo?????
This fantastic farm with Monte Típico Alentejano, located in a privileged area to take your breath away in Vila Nova de São Bento in the municipality of Serpa, a few kilometers from the Border with Spain (Rosal de la Frontera or Paymogo) has a Rustica area with more than twelve hectares and an Urban area with about three hundred square meters distributed by a first house with five divisions. and another villa with two divisions, the same was totally rebuilt with quality finishes and extreme good taste, the property is about a kilometer and a half from the asphalt road.
The wide social entrance has a shed,
After the access to the living room with traditional Alentejo fireplace and to a fully equipped and well decorated kitchen, we then have access to a huge lounge with salamander, the whole are is endowed with a lot of Natural light, however we also have in the main housing a suite with bathroom with bathtub, we have two more bedrooms with wardrobe and a bathroom, in the hallway has a salamander that for the winter days makes the house with a cozy atmosphere. also has a garage and storage room in the shed is if an oven / barbecue; in the second dwelling has a kitchen a bathroom and living room/bedroom. both villas are built very tastefully and very well equipped with first class materials...
The exterior of the houses cousin of several garden and leisure areas with a swimming pool and a dam where you can see a magnificent landscape, provides hours of leisure and relaxation,
The Rustico land with plantation of cork oaks and holm oaks and clean land also has two dams and the entire property is fenced; has hole and a water deposit it has cesspool and electricity from the grid.
In order to optimize energy efficiency, the house was equipped with doors and windows with intelligent double glazing and with thermal cut;
The water heating is done by solar panels, having the house, equally: natural ventilation,
Throughout the Monte agriculture is done exclusively in Ecological and Biological regime, being the whole area thought to work sustainably, with two dams
Through the property we can find several areas of arable culture with the following species: cork oaks, holm oak pines
If you are looking for privacy and a splendid panoramic view, contact us now and come and visit the Alentejo Hill of your dreams!
We take care of your financing at no additional cost we work daily with all banking institutions in order to ensure the best housing credit solution for you...
This fantastic farm with Monte Típico Alentejano, located in a privileged area to take your breath away in Vila Nova de São Bento in the municipality of Serpa, a few kilometers from the Border with Spain (Rosal de la Frontera or Paymogo) has a Rustica area with more than twelve hectares and an Urban area with about three hundred square meters distributed by a first house with five divisions. and another villa with two divisions, the same was totally rebuilt with quality finishes and extreme good taste, the property is about a kilometer and a half from the asphalt road.
The wide social entrance has a shed,
After the access to the living room with traditional Alentejo fireplace and to a fully equipped and well decorated kitchen, we then have access to a huge lounge with salamander, the whole are is endowed with a lot of Natural light, however we also have in the main housing a suite with bathroom with bathtub, we have two more bedrooms with wardrobe and a bathroom, in the hallway has a salamander that for the winter days makes the house with a cozy atmosphere. also has a garage and storage room in the shed is if an oven / barbecue; in the second dwelling has a kitchen a bathroom and living room/bedroom. both villas are built very tastefully and very well equipped with first class materials...
The exterior of the houses cousin of several garden and leisure areas with a swimming pool and a dam where you can see a magnificent landscape, provides hours of leisure and relaxation,
The Rustico land with plantation of cork oaks and holm oaks and clean land also has two dams and the entire property is fenced; has hole and a water deposit it has cesspool and electricity from the grid.
In order to optimize energy efficiency, the house was equipped with doors and windows with intelligent double glazing and with thermal cut;
The water heating is done by solar panels, having the house, equally: natural ventilation,
Throughout the Monte agriculture is done exclusively in Ecological and Biological regime, being the whole area thought to work sustainably, with two dams
Through the property we can find several areas of arable culture with the following species: cork oaks, holm oak pines
If you are looking for privacy and a splendid panoramic view, contact us now and come and visit the Alentejo Hill of your dreams!
We take care of your financing at no additional cost we work daily with all banking institutions in order to ensure the best housing credit solution for you...
Contact
Farm 4 Bedrooms Triplex
Mafra , Distrito de Lisboa
Used · 300m²
With Garage
buy
800.000 €
Detached 4+1 bedroom villa (gym on the 1st floor), set in a plot of 4,783m² with wide views of countryside and mountains, mostly on the ground floor.
It is located 5 minutes from the A21 and the centre of the village of Mafra, nearby there are shops, schools and colleges and about 15 km from the village and beaches of Ericeira.
The villa is developed as follows:
- Floor -1: large garage of 130m² with two automatic gates, and space for four cars and storage.
- Floor 0: large living room of 48m² uneven with the dining room of 19m², kitchen with island and direct access to the porch with barbecue, guest bathroom, laundry, access corridor to the bedroom area, bathroom to support the two bedrooms and the suite with dressing room.
Games room (*) with 46m² with an all-glass wall.
- 1st floor: 38m² lounge with access to the terrace.
Outdoor space with riding arena, several landscaped and paved areas and has a well, water hole and several water outlet points. The property is all lived.
Equipment:
Kitchen equipped with hob, oven, fridge, microwave, dishwasher, water heater, extractor fan.
(*) Games room declared as a shed.
*Areas taken from the CPU*
* All available information does not exempt the mediator from confirming as well as consulting the property documentation. *
It is located 5 minutes from the A21 and the centre of the village of Mafra, nearby there are shops, schools and colleges and about 15 km from the village and beaches of Ericeira.
The villa is developed as follows:
- Floor -1: large garage of 130m² with two automatic gates, and space for four cars and storage.
- Floor 0: large living room of 48m² uneven with the dining room of 19m², kitchen with island and direct access to the porch with barbecue, guest bathroom, laundry, access corridor to the bedroom area, bathroom to support the two bedrooms and the suite with dressing room.
Games room (*) with 46m² with an all-glass wall.
- 1st floor: 38m² lounge with access to the terrace.
Outdoor space with riding arena, several landscaped and paved areas and has a well, water hole and several water outlet points. The property is all lived.
Equipment:
Kitchen equipped with hob, oven, fridge, microwave, dishwasher, water heater, extractor fan.
(*) Games room declared as a shed.
*Areas taken from the CPU*
* All available information does not exempt the mediator from confirming as well as consulting the property documentation. *
Contact
Rustic House 4 Bedrooms
Vale de Santarém, Distrito de Santarém
Used · 220m²
With Garage
buy
790.000 €
Located a few kilometers from the city of Santarém, capital of Ribatejo, just 10 minutes from Cartaxo and 1 hour from Lisbon, this stunning property offers an exclusive retreat in the heart of Portugal - A true Ribatejo paradise!
It is in this region that you will find this cozy farm with a traditional rustic style. With warm and cheerful tones, this property mixes cultures and inspirations harmoniously, allowing you to enjoy the landscape and country life in all its splendor. Its careful design and construction create diverse environments and activities, inviting sharing and conviviality.
With a total area of approx. 7,700 m2, the heart of this property is the ’Logradouro da Oliveira’, a perfect space to relax and enjoy the rhythm of the countryside. Additionally, the farm includes the following buildings:
T4 single storey house, with 220 m2 surrounded by a porch. The villa consists of a large living room with fireplace, 3 bedrooms with built-in wardrobes, a complete bathroom to support the bedrooms, a suite with closet, kitchen, pantry and guest bathroom.
Support house, where we find the Gathering with solid wood ceiling, a rustic kitchen with fireplace, a 125 m2 warehouse, a bathroom and gym.
Leisure shed measuring 20 m2, equipped with a wood-burning oven.
Total built area 345 m2 + 20 m2
Built in 2002, this villa stands out for its comfort, welcoming atmosphere, attention to detail and extraordinary construction quality, using excellent materials.
Among the notable features, the following stand out: solar panels for self-consumption, central heating with fireplace system and diesel supply and boiler for heating the house, aluminum windows with thermal cut and double glazing, stone kitchen countertops and bathroom pink lioz, solid wood flooring in the hallways and bedrooms, jambs, doors and wardrobes in solid Nordic pine, exterior doors in treated solid wood, 1 meter air gap throughout the house, ceilings with traditional stucco, porch in pine wood treated in an autoclave, walls insulated with a top plate or attic also insulated.
In addition to the various interior space options, this property invites you to live outdoors, offering several areas that provide all the comfort and authenticity of a country house.
Highlights include:
Open view
50 m2 swimming pool, with shower area and solarium, perfect for enjoying the pleasant Ribatejo summers.
Forest area, ideal for convivial moments or simply to connect with nature.
Childrens play area.
Garden with grass, plants and flowers, which extends throughout the property.
Orchard, where you can taste freshly picked fruits.
Garden garden, perfect for growing your own fresh vegetables and herbs.
Ribatejo is a region of surprising beauty, full of enchanting landscapes, vast marshes, the splendid Tagus River and a rich monumental and architectural heritage that crosses the entire province. Inspired by authentic and captivating traditions, this region is known for its strong connections to the countryside, delicious cuisine, excellent wines and the tribute to the horse, the countryside and the bull.
It is in this region that you will find this cozy farm with a traditional rustic style. With warm and cheerful tones, this property mixes cultures and inspirations harmoniously, allowing you to enjoy the landscape and country life in all its splendor. Its careful design and construction create diverse environments and activities, inviting sharing and conviviality.
With a total area of approx. 7,700 m2, the heart of this property is the ’Logradouro da Oliveira’, a perfect space to relax and enjoy the rhythm of the countryside. Additionally, the farm includes the following buildings:
T4 single storey house, with 220 m2 surrounded by a porch. The villa consists of a large living room with fireplace, 3 bedrooms with built-in wardrobes, a complete bathroom to support the bedrooms, a suite with closet, kitchen, pantry and guest bathroom.
Support house, where we find the Gathering with solid wood ceiling, a rustic kitchen with fireplace, a 125 m2 warehouse, a bathroom and gym.
Leisure shed measuring 20 m2, equipped with a wood-burning oven.
Total built area 345 m2 + 20 m2
Built in 2002, this villa stands out for its comfort, welcoming atmosphere, attention to detail and extraordinary construction quality, using excellent materials.
Among the notable features, the following stand out: solar panels for self-consumption, central heating with fireplace system and diesel supply and boiler for heating the house, aluminum windows with thermal cut and double glazing, stone kitchen countertops and bathroom pink lioz, solid wood flooring in the hallways and bedrooms, jambs, doors and wardrobes in solid Nordic pine, exterior doors in treated solid wood, 1 meter air gap throughout the house, ceilings with traditional stucco, porch in pine wood treated in an autoclave, walls insulated with a top plate or attic also insulated.
In addition to the various interior space options, this property invites you to live outdoors, offering several areas that provide all the comfort and authenticity of a country house.
Highlights include:
Open view
50 m2 swimming pool, with shower area and solarium, perfect for enjoying the pleasant Ribatejo summers.
Forest area, ideal for convivial moments or simply to connect with nature.
Childrens play area.
Garden with grass, plants and flowers, which extends throughout the property.
Orchard, where you can taste freshly picked fruits.
Garden garden, perfect for growing your own fresh vegetables and herbs.
Ribatejo is a region of surprising beauty, full of enchanting landscapes, vast marshes, the splendid Tagus River and a rich monumental and architectural heritage that crosses the entire province. Inspired by authentic and captivating traditions, this region is known for its strong connections to the countryside, delicious cuisine, excellent wines and the tribute to the horse, the countryside and the bull.
Contact
Rustic House 4 Bedrooms
Rio Torto e Lagarinhos, Gouveia, Distrito da Guarda
Used · 250m²
buy
295.000 €
True tranquility at the gates of Serra da Estrela, just a few minutes from all the comfort, leisure and services necessary to live with peace of mind/quality.
T4 stone house, located in Rio Torto, with a plot of 6080 m2.
Composed by:
- Ground floor: garage with automatic gate, kitchen with wood stove that also works for central heating, fireplace with wood stove, pantry, lounge, one bedroom, one bathroom, wine press/cellar, storage space and access with staircase to the 1st floor;
- 1st floor: entrance hall, kitchen with access to the balcony and access to the outside, service bathroom, dining/living room with balcony and fireplace, 3 bedrooms and bathroom with hot tub;
- Attic: storage area and lounge;
- Annex: garage/workshop, laundry room, engine room, storage area for firewood, typical kitchen with wood oven and fireplace for smokehouse and barbecue outside;
The land has 60 olive trees, 2 wells with water all year round, a stone tank connected to the well and a chicken coop.
COMMENTS:
- Double-glazed windows with shutters;
- Wood and diesel central heating;
- Air conditioning;
- Solar panel for water heating;
- Fully walled;
- Fully furnished;
A dream property! Talk to our team
T4 stone house, located in Rio Torto, with a plot of 6080 m2.
Composed by:
- Ground floor: garage with automatic gate, kitchen with wood stove that also works for central heating, fireplace with wood stove, pantry, lounge, one bedroom, one bathroom, wine press/cellar, storage space and access with staircase to the 1st floor;
- 1st floor: entrance hall, kitchen with access to the balcony and access to the outside, service bathroom, dining/living room with balcony and fireplace, 3 bedrooms and bathroom with hot tub;
- Attic: storage area and lounge;
- Annex: garage/workshop, laundry room, engine room, storage area for firewood, typical kitchen with wood oven and fireplace for smokehouse and barbecue outside;
The land has 60 olive trees, 2 wells with water all year round, a stone tank connected to the well and a chicken coop.
COMMENTS:
- Double-glazed windows with shutters;
- Wood and diesel central heating;
- Air conditioning;
- Solar panel for water heating;
- Fully walled;
- Fully furnished;
A dream property! Talk to our team
Contact
Farm 4 Bedrooms Duplex
Póvoa de Cima , Mafra, Distrito de Lisboa
Used · 320m²
With Garage
buy / exchange
1.800.000 €
Mafra
Farm - Villa with traditional architecture, 6 bedroom villa with swimming pool, barbecue and garage.
House consisting of 2 floors.
FLOOR 0:
Entrance Hall 25.75 m2, Living Room 46.25 m2 with fireplace, Dining Room 15.95 m2, Kitchen 15.95 m2 fully equipped, Bedroom hall 5.5 m2 with wardrobe, 1st Suite 25 m2 with 2 wardrobes, Closet 10.15 m2 and WC 7.05 m2, 2nd Suite 19.35 m2 with wardrobe and WC 6.25 m2, a porch with two suites, a toilet of 3.55 m2 and a laundry room of 5.25 m2.
FLOOR 1
Hall / Gallery 12.40 m2 with access to the terrace of 17 m2, two bedrooms of 17.10 m2, 1 with wardrobe of 4 doors and access to the balcony common to the two bedrooms of 7.40 m2, WC of 8.30 m2.
The villa has limestone floors, lioz staircase with wrought iron guards, the bedrooms in Floating Hydrophilic oak with electric underfloor heating connected to the photovoltaic system, oscillating thermal cut windows, with solid wood shutters, central vacuum.
EXTERIOR
Saltwater infinity pool, one of the porches 23.65 m2 with barbecue, garage 87.75 m2 for 4 cars with 4 automatic gates and basement which is the machinery area and cellar with 60 m2 approximately, borehole more than 200 meters new, garden with automatic irrigation system.
The Quinta consists of an urban part and a rustic part, making a total of 41,652 m2, the urban part 5,000 m2. implantation area 450 m2 and housing construction area 320 m2. The rustic part has an orchard area, several quality fruit trees, an agricultural warehouse, and the rest of the land has some trees, pine forest and various bushes.
There is the possibility of making a highlight of about 10,000 m2, which have a road front and according to the PDM is classified as Urban.
Live in tranquillity and close to all the commerce and services necessary for our daily life.
Fabulous beaches such as Ribeira d’ilhas Beach, Ericeira less than 6 km away, and the centre of Mafra 3 km away.
REF. MAFRA Sale value 1.800.000,00 Euros
Visit this fabulous Property with CND - IMOBILIÁRIA, we are waiting for you (phone hidden)
(url hidden)
CND - IMOBILIÁRIA, Azinhaga do Rio Novo Nº 3 loja Casais de Mem- Martins AMI 2721
Farm - Villa with traditional architecture, 6 bedroom villa with swimming pool, barbecue and garage.
House consisting of 2 floors.
FLOOR 0:
Entrance Hall 25.75 m2, Living Room 46.25 m2 with fireplace, Dining Room 15.95 m2, Kitchen 15.95 m2 fully equipped, Bedroom hall 5.5 m2 with wardrobe, 1st Suite 25 m2 with 2 wardrobes, Closet 10.15 m2 and WC 7.05 m2, 2nd Suite 19.35 m2 with wardrobe and WC 6.25 m2, a porch with two suites, a toilet of 3.55 m2 and a laundry room of 5.25 m2.
FLOOR 1
Hall / Gallery 12.40 m2 with access to the terrace of 17 m2, two bedrooms of 17.10 m2, 1 with wardrobe of 4 doors and access to the balcony common to the two bedrooms of 7.40 m2, WC of 8.30 m2.
The villa has limestone floors, lioz staircase with wrought iron guards, the bedrooms in Floating Hydrophilic oak with electric underfloor heating connected to the photovoltaic system, oscillating thermal cut windows, with solid wood shutters, central vacuum.
EXTERIOR
Saltwater infinity pool, one of the porches 23.65 m2 with barbecue, garage 87.75 m2 for 4 cars with 4 automatic gates and basement which is the machinery area and cellar with 60 m2 approximately, borehole more than 200 meters new, garden with automatic irrigation system.
The Quinta consists of an urban part and a rustic part, making a total of 41,652 m2, the urban part 5,000 m2. implantation area 450 m2 and housing construction area 320 m2. The rustic part has an orchard area, several quality fruit trees, an agricultural warehouse, and the rest of the land has some trees, pine forest and various bushes.
There is the possibility of making a highlight of about 10,000 m2, which have a road front and according to the PDM is classified as Urban.
Live in tranquillity and close to all the commerce and services necessary for our daily life.
Fabulous beaches such as Ribeira d’ilhas Beach, Ericeira less than 6 km away, and the centre of Mafra 3 km away.
REF. MAFRA Sale value 1.800.000,00 Euros
Visit this fabulous Property with CND - IMOBILIÁRIA, we are waiting for you (phone hidden)
(url hidden)
CND - IMOBILIÁRIA, Azinhaga do Rio Novo Nº 3 loja Casais de Mem- Martins AMI 2721
Contact
Farm 4 Bedrooms Duplex
Pobral (São João das Lampas), São João das Lampas e Terrugem, Sintra, Distrito de Lisboa
Remodelled · 250m²
With Garage
buy
1.785.000 €
This is certainly a property with unique characteristics, which contains all the best you can expect from a dream home.!!
Located in São João da Lampas, with sea view, 6 km from Ericeira (4 km from São Julião beach, 5 km from Foz do Lizandro beach) and just 40 minutes from Lisbon and Cascais.
Inserted in a plot of land with about 7,000m2, it consists of:
- Main house of 2 floors, V4, with about 270m2 construction, fully renovated.
- Casa Pedra Rústica, independent of the main house, T0 open space, fully renovated
-Chapel
- Greenhouse, Garage, and large garden area and leisure areas.
In the main house we are faced with the care in the choice of materials used in the renovation, very generous areas, elements of old design, and ample circulation spaces.
On the entrance floor, we find an entrance hall, 1 suite, 1 bedroom, 1 bathroom, cloakroom area, a large living room with two distinct areas, kitchen and a porch with dining and leisure area
On the upper floor, we have a mezzanine with 26m2, two suites, one of which has a balcony and sea view.
All rooms in the house have windows and lots of light.
Outside, we also have a fully recovered stone house, transformed into T0 open space, independent of the main house, a Chapel, a garage, a greenhouse and large green areas, garden and fruit trees.
An infinity pool with electric cover and a covered outdoor dining area, with barbecue, toilet to the pool, storage area and a large bench to support outdoor meals.
This property is equipped with solar panels for water heating, photovoltaic panels, air conditioning in all rooms, 7 surveillance cameras with remote control, automatic irrigation system, borehole at 200 meters depth with 5,000 L tank, engine room with maintenance equipment, salt pool pump, wood burning stove in the living room, tilt-and-turn windows with thermal cut, among many other elements of quality and comfort.
Its proximity to Ericeira Beach, Lisbon and the Cascais line, its location in a quiet area and family houses, the large existing green spaces, the unobstructed view in all directions, the permanent luminosity in all areas of the house, the constructive details used in the renovation, such as the tiles in the bathrooms, elements used in the kitchen, the adoption of the use of panoramic windows, among many others, are the reason why we consider this property a ’DREAM HOME’
Ask us for your visit.
Located in São João da Lampas, with sea view, 6 km from Ericeira (4 km from São Julião beach, 5 km from Foz do Lizandro beach) and just 40 minutes from Lisbon and Cascais.
Inserted in a plot of land with about 7,000m2, it consists of:
- Main house of 2 floors, V4, with about 270m2 construction, fully renovated.
- Casa Pedra Rústica, independent of the main house, T0 open space, fully renovated
-Chapel
- Greenhouse, Garage, and large garden area and leisure areas.
In the main house we are faced with the care in the choice of materials used in the renovation, very generous areas, elements of old design, and ample circulation spaces.
On the entrance floor, we find an entrance hall, 1 suite, 1 bedroom, 1 bathroom, cloakroom area, a large living room with two distinct areas, kitchen and a porch with dining and leisure area
On the upper floor, we have a mezzanine with 26m2, two suites, one of which has a balcony and sea view.
All rooms in the house have windows and lots of light.
Outside, we also have a fully recovered stone house, transformed into T0 open space, independent of the main house, a Chapel, a garage, a greenhouse and large green areas, garden and fruit trees.
An infinity pool with electric cover and a covered outdoor dining area, with barbecue, toilet to the pool, storage area and a large bench to support outdoor meals.
This property is equipped with solar panels for water heating, photovoltaic panels, air conditioning in all rooms, 7 surveillance cameras with remote control, automatic irrigation system, borehole at 200 meters depth with 5,000 L tank, engine room with maintenance equipment, salt pool pump, wood burning stove in the living room, tilt-and-turn windows with thermal cut, among many other elements of quality and comfort.
Its proximity to Ericeira Beach, Lisbon and the Cascais line, its location in a quiet area and family houses, the large existing green spaces, the unobstructed view in all directions, the permanent luminosity in all areas of the house, the constructive details used in the renovation, such as the tiles in the bathrooms, elements used in the kitchen, the adoption of the use of panoramic windows, among many others, are the reason why we consider this property a ’DREAM HOME’
Ask us for your visit.
Contact
Cattle Ranch 4 Bedrooms
Santiago do Cacém, S.Cruz e S.Bartolomeu da Serra, Distrito de Setúbal
Used · 207m²
With Garage
buy
750.000 €
Farm of 9500 m2 with a dream view
In one of the charming Alentejo villages, inserted in a rural area, a place that excels for its tranquility and privileged contact with nature, a few minutes from the county seat of Santiago do Cacém, there is available for sale a single storey T4 house on a property with 9500 m2, with a panoramic view from which it is possible to look out over the beautiful Arrábida mountain range.
*MAIN HOUSING: It is from the entrance hall and corridor that we access the different rooms of the house. It thus has a service bathroom, laundry, large living room with lots of light and fireplace with stove, which gives us access to the dining room and office space. It features a fully furnished and equipped kitchen, with an extractor hood, oven and built-in ceramic hob, as well as a wood burning stove. The bedroom area consists of four bedrooms, one of which is a suite, with a bathroom equipped with a bathtub, natural lighting and air conditioning. Another bedroom has a built-in wardrobe and also air conditioning. Still in the hall of rooms it is possible to find a built-in wardrobe and a bathroom with natural light, consisting of a shower with fenced and plenty of storage, which serves as a service to the secondary bedrooms.
The main garage provides private access to the interior of the house, and also to a basement area with excellent storage.
*SECONDARY BUILDING: Consisting of two garages, in box and with independent access. Outside it is possible to find a space for leisure and outdoor dining with barbecue/barbecue, wood oven and sink.
*EXTERIOR/TERRAIN SPACE: The land is fully fenced, with easy access, with an automatic entrance gate. It also has two water holes with a cistern for water storage. In terms of arable crops, it has an orchard with approximately 200 fruit trees, namely orange, lemon, banana, apple and pear trees.
The house, which is in good condition and maintenance, has windows with PCV frames and double glazing, with exterior aluminum shutters. The floor is mostly in marble, with the exception of the rooms where the floor is made of cork, which provides refinement and comfort. The production of hot water is ensured by a water heater and, if necessary, a gas heater.
It is located 20 minutes from the Costa de Santo André, and the cities of Sines and Grândola and the closest access to the A2, and still 5 minutes from the city of Santiago do Cacém and all essential services.
Dare to enjoy the sunny days and magical nights of the Alentejo Coast with quality!
For more information or to schedule a visit you can contact us by email or phone indicating the property reference NS 442
Location: Santa Cruz, Santiago do Cacém
Total Land Area: 9500 m2
Gross Private Area: 244 m2
Useful Area: 207.40 m2
Dependent Gross Area: 50 m2
Year of Construction: 1985
EC: AND
REF. PROPERTY: NS 442
License AMI 14540
Count on our commitment, support and dedication when marketing your property!
Contact us for a quote, all our credit intermediation and insurance services are free.
Schedule your visit today and learn more about this opportunity!
Translated by Google.
In one of the charming Alentejo villages, inserted in a rural area, a place that excels for its tranquility and privileged contact with nature, a few minutes from the county seat of Santiago do Cacém, there is available for sale a single storey T4 house on a property with 9500 m2, with a panoramic view from which it is possible to look out over the beautiful Arrábida mountain range.
*MAIN HOUSING: It is from the entrance hall and corridor that we access the different rooms of the house. It thus has a service bathroom, laundry, large living room with lots of light and fireplace with stove, which gives us access to the dining room and office space. It features a fully furnished and equipped kitchen, with an extractor hood, oven and built-in ceramic hob, as well as a wood burning stove. The bedroom area consists of four bedrooms, one of which is a suite, with a bathroom equipped with a bathtub, natural lighting and air conditioning. Another bedroom has a built-in wardrobe and also air conditioning. Still in the hall of rooms it is possible to find a built-in wardrobe and a bathroom with natural light, consisting of a shower with fenced and plenty of storage, which serves as a service to the secondary bedrooms.
The main garage provides private access to the interior of the house, and also to a basement area with excellent storage.
*SECONDARY BUILDING: Consisting of two garages, in box and with independent access. Outside it is possible to find a space for leisure and outdoor dining with barbecue/barbecue, wood oven and sink.
*EXTERIOR/TERRAIN SPACE: The land is fully fenced, with easy access, with an automatic entrance gate. It also has two water holes with a cistern for water storage. In terms of arable crops, it has an orchard with approximately 200 fruit trees, namely orange, lemon, banana, apple and pear trees.
The house, which is in good condition and maintenance, has windows with PCV frames and double glazing, with exterior aluminum shutters. The floor is mostly in marble, with the exception of the rooms where the floor is made of cork, which provides refinement and comfort. The production of hot water is ensured by a water heater and, if necessary, a gas heater.
It is located 20 minutes from the Costa de Santo André, and the cities of Sines and Grândola and the closest access to the A2, and still 5 minutes from the city of Santiago do Cacém and all essential services.
Dare to enjoy the sunny days and magical nights of the Alentejo Coast with quality!
For more information or to schedule a visit you can contact us by email or phone indicating the property reference NS 442
Location: Santa Cruz, Santiago do Cacém
Total Land Area: 9500 m2
Gross Private Area: 244 m2
Useful Area: 207.40 m2
Dependent Gross Area: 50 m2
Year of Construction: 1985
EC: AND
REF. PROPERTY: NS 442
License AMI 14540
Count on our commitment, support and dedication when marketing your property!
Contact us for a quote, all our credit intermediation and insurance services are free.
Schedule your visit today and learn more about this opportunity!
Translated by Google.
Contact
Farm 4 Bedrooms Duplex
Santo Isidoro, Mafra, Distrito de Lisboa
Used · 320m²
With Garage
buy / exchange
1.800.000 €
Mafra
Farm - Villa with traditional architecture, 6 bedroom villa with swimming pool, barbecue and garage.
House consisting of 2 floors.
FLOOR 0:
Entrance Hall 25.75 m2, Living Room 46.25 m2 with fireplace, Dining Room 15.95 m2, Kitchen 15.95 m2 fully equipped, Bedroom hall 5.5 m2 with wardrobe, 1st Suite 25 m2 with 2 wardrobes, Closet 10.15 m2 and WC 7.05 m2, 2nd Suite 19.35 m2 with wardrobe and WC 6.25 m2, a porch with two suites, a toilet of 3.55 m2 and a laundry room of 5.25 m2.
FLOOR 1
Hall / Gallery 12.40 m2 with access to the terrace of 17 m2, two bedrooms of 17.10 m2, 1 with wardrobe of 4 doors and access to the balcony common to the two bedrooms of 7.40 m2, WC of 8.30 m2.
The villa has limestone floors, lioz staircase with wrought iron guards, the bedrooms in Floating Hydrophilic oak with electric underfloor heating connected to the photovoltaic system, oscillating thermal cut windows, with solid wood shutters, central vacuum.
EXTERIOR
Saltwater infinity pool, one of the porches 23.65 m2 with barbecue, garage 87.75 m2 for 4 cars with 4 automatic gates and basement which is the machinery area and cellar with 60 m2 approximately, borehole more than 200 meters new, garden with automatic irrigation system.
The Quinta consists of an urban part and a rustic part, making a total of 41,652 m2, the urban part 5,000 m2. implantation area 450 m2 and housing construction area 320 m2. The rustic part has an orchard area, several quality fruit trees, an agricultural warehouse, and the rest of the land has some trees, pine forest and various bushes.
There is the possibility of making a highlight of about 10,000 m2, which have a road front and according to the PDM is classified as Urban.
Live in tranquillity and close to all the commerce and services necessary for our daily life.
Fabulous beaches such as Ribeira d’ilhas Beach, Ericeira less than 6 km away, and the centre of Mafra 3 km away.
REF. MAFRA Sale value 1.800.000,00 Euros
Visit this fabulous Property with CND - IMOBILIÁRIA, we are waiting for you (phone hidden)
(url hidden)
CND - IMOBILIÁRIA, Azinhaga do Rio Novo Nº 3 loja Casais de Mem- Martins AMI 2721
Farm - Villa with traditional architecture, 6 bedroom villa with swimming pool, barbecue and garage.
House consisting of 2 floors.
FLOOR 0:
Entrance Hall 25.75 m2, Living Room 46.25 m2 with fireplace, Dining Room 15.95 m2, Kitchen 15.95 m2 fully equipped, Bedroom hall 5.5 m2 with wardrobe, 1st Suite 25 m2 with 2 wardrobes, Closet 10.15 m2 and WC 7.05 m2, 2nd Suite 19.35 m2 with wardrobe and WC 6.25 m2, a porch with two suites, a toilet of 3.55 m2 and a laundry room of 5.25 m2.
FLOOR 1
Hall / Gallery 12.40 m2 with access to the terrace of 17 m2, two bedrooms of 17.10 m2, 1 with wardrobe of 4 doors and access to the balcony common to the two bedrooms of 7.40 m2, WC of 8.30 m2.
The villa has limestone floors, lioz staircase with wrought iron guards, the bedrooms in Floating Hydrophilic oak with electric underfloor heating connected to the photovoltaic system, oscillating thermal cut windows, with solid wood shutters, central vacuum.
EXTERIOR
Saltwater infinity pool, one of the porches 23.65 m2 with barbecue, garage 87.75 m2 for 4 cars with 4 automatic gates and basement which is the machinery area and cellar with 60 m2 approximately, borehole more than 200 meters new, garden with automatic irrigation system.
The Quinta consists of an urban part and a rustic part, making a total of 41,652 m2, the urban part 5,000 m2. implantation area 450 m2 and housing construction area 320 m2. The rustic part has an orchard area, several quality fruit trees, an agricultural warehouse, and the rest of the land has some trees, pine forest and various bushes.
There is the possibility of making a highlight of about 10,000 m2, which have a road front and according to the PDM is classified as Urban.
Live in tranquillity and close to all the commerce and services necessary for our daily life.
Fabulous beaches such as Ribeira d’ilhas Beach, Ericeira less than 6 km away, and the centre of Mafra 3 km away.
REF. MAFRA Sale value 1.800.000,00 Euros
Visit this fabulous Property with CND - IMOBILIÁRIA, we are waiting for you (phone hidden)
(url hidden)
CND - IMOBILIÁRIA, Azinhaga do Rio Novo Nº 3 loja Casais de Mem- Martins AMI 2721
Contact
Farm 4 Bedrooms
Escudeiros e Penso (Santo Estêvão e São Vicente), Braga, Distrito de Braga
Used · 300m²
With Garage
buy
2.090.000 €
Espetacular Quinta em Escudeiros, Braga.
Explore o esplendor de uma propriedade de 3 hectares de vinha e pomares.
Moradia principal distribuída por 2 pisos com 4 quartos, 1 cozinhas completa, duas salas de esta com lareira e uma de jantar, 1 escritório, 4 casas de banho completas e 2 WC´s de serviço onde a cidade e natureza convergem para criar um paraíso residencial incomparável.
Localizada em Escudeiros, esta propriedade proporciona uma vida rural sublime, mantendo a conexão com todas as comodidades que Braga tem a oferecer.
Moradia principal tem 350 m2 construídos inseridos num terreno com 30.000 m2, dispõe de vinha, terreno de cultivo, anexo de apoio a atividade agrícola, e poço de água.
-Aquecimento com piso radiante eléctrico.
-Aquecimentos das águas feito por caldeira a gasóleo;
-1 Cozinhas equipadas
-Anexo apoio atividade agrícola
-Garagem para 3 carros
- Adega toda equipada e com lagar para actividade vinícola.
A propriedade possui uma casa anexa que pode servir para visitas, tipologia T2 com cozinha, casa de banho, sala de estar e dois quartos.
Na zona de jardim, encontramos um espaço natural com lagos e uma zona de convívio totalmente equipada e preparada para refeições.
Não perca esta oportunidade única de possuir uma quinta que é mais do que uma casa - é um estilo de vida! Localizada em zona residencial tranquila e rural. Está a 15 minutos do centro histórico da cidade de Braga e dos seus principais pontos de comércio, serviços, equipamentos culturais, transportes e estabelecimentos de ensino. Está ainda a 35 minutos do aeroporto do Porto, a 50 minutos do centro do Porto e a 3h40 de Lisboa.
Para mais informações contacte a nossa empresa ou envie um pedido de contacto.
Explore o esplendor de uma propriedade de 3 hectares de vinha e pomares.
Moradia principal distribuída por 2 pisos com 4 quartos, 1 cozinhas completa, duas salas de esta com lareira e uma de jantar, 1 escritório, 4 casas de banho completas e 2 WC´s de serviço onde a cidade e natureza convergem para criar um paraíso residencial incomparável.
Localizada em Escudeiros, esta propriedade proporciona uma vida rural sublime, mantendo a conexão com todas as comodidades que Braga tem a oferecer.
Moradia principal tem 350 m2 construídos inseridos num terreno com 30.000 m2, dispõe de vinha, terreno de cultivo, anexo de apoio a atividade agrícola, e poço de água.
-Aquecimento com piso radiante eléctrico.
-Aquecimentos das águas feito por caldeira a gasóleo;
-1 Cozinhas equipadas
-Anexo apoio atividade agrícola
-Garagem para 3 carros
- Adega toda equipada e com lagar para actividade vinícola.
A propriedade possui uma casa anexa que pode servir para visitas, tipologia T2 com cozinha, casa de banho, sala de estar e dois quartos.
Na zona de jardim, encontramos um espaço natural com lagos e uma zona de convívio totalmente equipada e preparada para refeições.
Não perca esta oportunidade única de possuir uma quinta que é mais do que uma casa - é um estilo de vida! Localizada em zona residencial tranquila e rural. Está a 15 minutos do centro histórico da cidade de Braga e dos seus principais pontos de comércio, serviços, equipamentos culturais, transportes e estabelecimentos de ensino. Está ainda a 35 minutos do aeroporto do Porto, a 50 minutos do centro do Porto e a 3h40 de Lisboa.
Para mais informações contacte a nossa empresa ou envie um pedido de contacto.
Contact
Alentejo Farmhouse 4 Bedrooms
Figueira dos Cavaleiros, Ferreira do Alentejo, Distrito de Beja
Used · 163m²
With Swimming Pool
buy
649.000 €
Mount with housing typology T4 consisting of: pateo exterior, wide living room, 1 suite, 3 bedrooms (all c/wardrobes), corridor, kitchen with dining room with fireplace, 2 wc, annex with kitchen with fireplace, pool. All rooms have air conditioning, blinds anti-insects, solar panel, central vacuum. land with hole (12000lt/h). Property with aptitude for rural tourism, is located 24 km from the A2 (approximately 140 km from Lisbon); inserted into the extreme sport skydiving.
Contact
Farm 4 Bedrooms
Fortes, Ferreira do Alentejo e Canhestros, Distrito de Beja
Used · 192m²
buy
1.150.000 €
Quinta de Charme Com Piscina inserida num lote de 35.000 m2 em Ferreira do Alentejo
A moradia é composta por:
- Hall (13,00m2)
- Cozinha equipada (23,15 m2)
- Despensa (6,00 m2)
- Sala (78,00 m2)
- Dois Quartos com Roupeiro (13,60m2 / 13,60m2)
- Casa de banho (9,00 m2)
- Suite (25,44 m2)
- Closet Suite (4,50 m2)
- Casa de Banho Suite (5,85 m2)
No espaço exterior existe uma zona de jardim, piscina, casa com cozinha junto da piscina com alpendre, barbecue e uma casa de banho de apoio ao exterior e armazém de apoio agrícola (28,26 m2) e Alpendre para estacionamento.
Moradia caixilharia com vidros duplos, lareira, aquecimento central, portadas interiores, cozinha equipada, arvores de fruto, eliminação exterior, vinha, lago, gaiola de pássaros, entre outros...
A zona onde a quinta está situada é um local calmo e acolhedor.
No seu redor têm espaços verdes para passear, restaurantes, hipermercados, escolas e fácil acesso.
A moradia é composta por:
- Hall (13,00m2)
- Cozinha equipada (23,15 m2)
- Despensa (6,00 m2)
- Sala (78,00 m2)
- Dois Quartos com Roupeiro (13,60m2 / 13,60m2)
- Casa de banho (9,00 m2)
- Suite (25,44 m2)
- Closet Suite (4,50 m2)
- Casa de Banho Suite (5,85 m2)
No espaço exterior existe uma zona de jardim, piscina, casa com cozinha junto da piscina com alpendre, barbecue e uma casa de banho de apoio ao exterior e armazém de apoio agrícola (28,26 m2) e Alpendre para estacionamento.
Moradia caixilharia com vidros duplos, lareira, aquecimento central, portadas interiores, cozinha equipada, arvores de fruto, eliminação exterior, vinha, lago, gaiola de pássaros, entre outros...
A zona onde a quinta está situada é um local calmo e acolhedor.
No seu redor têm espaços verdes para passear, restaurantes, hipermercados, escolas e fácil acesso.
Contact
Farm 4 Bedrooms
Brejos de Azeitão, Azeitão (São Lourenço e São Simão), Setúbal, Distrito de Setúbal
Used · 182m²
With Garage
buy
1.600.000 €
Quinta com 2,95 Ha em Brejos de Azeitão.
Possui uma casa térrea T4, com área bruta total de 220m2 composta por:
- Sala c/ 53,5m com pavimento flutuante, teto falso em madeira e salamandra;
- Cozinha c/ 16m com armários wengué, bancada silestone, totalmente equipada;
- Suite c/ 23m com pavimento flutuante e casa de banho com janela e poliban fechado;
- Quarto c/ 13m com pavimento flutuante e roupeiro;
- Quarto c/ 11m com pavimento flutuante e roupeiro;
- Quarto c/ 10m com pavimento flutuante;
- Hall de entrada e corredor com pavimento flutuante;
- Casa de banho de apoio a quartos com base de duche e janela;
- Casa de banho de serviço;
Zona exterior bastante agradável, com árvores, relva, piscina com zona de lazer (deck) e zona de refeições.
A casa existente dispõe de excelentes áreas e está em ótimo estado de conservação
A propriedade está totalmente vedada e tem iluminação exterior.
Na área de terreno ainda é possível a construção de mais uma moradia com 200m2.
O mesmo terreno, tem a decorrer um processo na DGT, para o pedido de destaque, pedido já aprovado administrativamente, o que permite, a construção de mais duas moradias novas.
Contacte-nos para saber mais detalhes ou para agendar uma visita.
Possui uma casa térrea T4, com área bruta total de 220m2 composta por:
- Sala c/ 53,5m com pavimento flutuante, teto falso em madeira e salamandra;
- Cozinha c/ 16m com armários wengué, bancada silestone, totalmente equipada;
- Suite c/ 23m com pavimento flutuante e casa de banho com janela e poliban fechado;
- Quarto c/ 13m com pavimento flutuante e roupeiro;
- Quarto c/ 11m com pavimento flutuante e roupeiro;
- Quarto c/ 10m com pavimento flutuante;
- Hall de entrada e corredor com pavimento flutuante;
- Casa de banho de apoio a quartos com base de duche e janela;
- Casa de banho de serviço;
Zona exterior bastante agradável, com árvores, relva, piscina com zona de lazer (deck) e zona de refeições.
A casa existente dispõe de excelentes áreas e está em ótimo estado de conservação
A propriedade está totalmente vedada e tem iluminação exterior.
Na área de terreno ainda é possível a construção de mais uma moradia com 200m2.
O mesmo terreno, tem a decorrer um processo na DGT, para o pedido de destaque, pedido já aprovado administrativamente, o que permite, a construção de mais duas moradias novas.
Contacte-nos para saber mais detalhes ou para agendar uma visita.
Contact
Farm 4 Bedrooms
Vendas Novas, Distrito de Évora
Used · 150m²
buy
625.000 €
If you’re looking for serenity and refinement, look no further, we have the ideal property for you!
Discover this house, completely renovated with taste and care, respecting Portuguese architecture while offering modern amenities. Perfect for those seeking comfort, elegance and an exceptional living environment.
Main features:
Bedrooms : 3 bedrooms, including a master suite
Kitchen and living room: Open-plan fitted kitchen with an extremely spacious living room, equipped with a wood-burning stove for cosy evenings.
Fitted kitchen: Plenty of storage space, ideal for cooking enthusiasts
Additional storage: Practical storage room
Entrance hall: Elegantly decorated, offering a warm and soothing welcome
Light: Bright house thanks to large windows and an optimised layout
Outdoor and additional space :
Veranda: Perfect for cooler evenings, this veranda links the main house to an independent studio apartment
Studio: Approximately 50m², equipped with a kitchen, living room, bedroom, bathroom and utility room.
Land and amenities :
Land: 3400m² laid out with care and intelligence
Fruit trees: Abundance of fruit trees
Garden: Planted with succulents and exotic plants that you can easily water from a well
South-facing pool: Incredible 11x4m² saltwater pool, covered and bathed in warm sunlight
Annexe: For extra storage
Workspace: For your crafts, a possible games room or a gymnasium
Why is this house unique?
Quality renovation: Everything has been tastefully refurbished using quality materials.
Space and comfort: With its generous spaces and functional layout, this home is ideal for families
Independence: The studio offers total independence, perfect for entertaining guests or for multi-purpose use
Living environment: Spacious grounds, well-kept garden, saltwater swimming pool and many amenities nearby
Don’t miss this unique opportunity to become the owner of this welcoming, generous, respectfully renovated, functional home that will delight your family and friends!
Location :
Proximity : Idyllic setting, secluded but close to all amenities
Accessibility: 50 minutes from Lisbon airport, 40 minutes from Évora (World Heritage site), 30 minutes from Alcochete, and 40 minutes from the beaches of Setúbal.
Contact us now for more information and to arrange a visit!
Discover this house, completely renovated with taste and care, respecting Portuguese architecture while offering modern amenities. Perfect for those seeking comfort, elegance and an exceptional living environment.
Main features:
Bedrooms : 3 bedrooms, including a master suite
Kitchen and living room: Open-plan fitted kitchen with an extremely spacious living room, equipped with a wood-burning stove for cosy evenings.
Fitted kitchen: Plenty of storage space, ideal for cooking enthusiasts
Additional storage: Practical storage room
Entrance hall: Elegantly decorated, offering a warm and soothing welcome
Light: Bright house thanks to large windows and an optimised layout
Outdoor and additional space :
Veranda: Perfect for cooler evenings, this veranda links the main house to an independent studio apartment
Studio: Approximately 50m², equipped with a kitchen, living room, bedroom, bathroom and utility room.
Land and amenities :
Land: 3400m² laid out with care and intelligence
Fruit trees: Abundance of fruit trees
Garden: Planted with succulents and exotic plants that you can easily water from a well
South-facing pool: Incredible 11x4m² saltwater pool, covered and bathed in warm sunlight
Annexe: For extra storage
Workspace: For your crafts, a possible games room or a gymnasium
Why is this house unique?
Quality renovation: Everything has been tastefully refurbished using quality materials.
Space and comfort: With its generous spaces and functional layout, this home is ideal for families
Independence: The studio offers total independence, perfect for entertaining guests or for multi-purpose use
Living environment: Spacious grounds, well-kept garden, saltwater swimming pool and many amenities nearby
Don’t miss this unique opportunity to become the owner of this welcoming, generous, respectfully renovated, functional home that will delight your family and friends!
Location :
Proximity : Idyllic setting, secluded but close to all amenities
Accessibility: 50 minutes from Lisbon airport, 40 minutes from Évora (World Heritage site), 30 minutes from Alcochete, and 40 minutes from the beaches of Setúbal.
Contact us now for more information and to arrange a visit!
Contact
Farm Land 4 Bedrooms Triplex
Pintado, Casais e Alviobeira, Tomar, Distrito de Santarém
Used · 120m²
With Garage
buy
495.000 €
Quintinha Rústica com 6.840 m2 e casas de habitação, com localização e potencial de investimento assegurado.
Situada na saída da cidade Templária de Tomar, este imóvel oferece diversas oportunidades de investimento, incluindo residencial, lazer, turismo, comércio, hotelaria e restauração. A sua proximidade a Lisboa (1h20 de distância) torna-o ainda mais atraente.
Apesar de ter já alguns anos, o imóvel foi construído com materiais de alta qualidade, garantindo durabilidade e robustez. Desde os estores metálicos até às janelas de alumínio de vidro duplo e aquecimento elétrico, oferecendo conforto e eficiência energética.
O imóvel principal possui um layout espaçoso, com uma enorme sala comum, quartos generosos (um deles com roupeiro embutido), uma cozinha ampla, wc completas em todos os pisos, além de um sótão quase totalmente acabado, que oferece espaço adicional.
A propriedade possui uma área exterior vasta e bem cuidada, com um grande armazém agrícola, uma cozinha rústica com lareira alentejana, um alambique, forno a lenha, e uma escadaria para um excelente terraço vedado.
Existe também uma casa T2 para os caseiros, equipada com todas as comodidades necessárias. Uma moradia adicional de grandes dimensões oferece ainda mais espaço e potencial de uso.
O terreno está totalmente murado e vedado, e apresenta uma grande variedade de recursos, incluindo olival, vinha, árvores de fruto, poço, furo, tanque e cisterna de água, todos automatizados. Há também espaço para a manutenção de veículos automóveis.
Em resumo, este imóvel oferece uma oportunidade única para quem procura qualidade de vida, espaço, potencial de investimento e uma localização privilegiada. Seja para habitar, empreender ou desenvolver projetos turísticos, comerciais ou residenciais, este imóvel parece atender a uma ampla gama de necessidades e interesses.
Sabemos que comprar casa é uma decisão importante e por isso, estamos aqui para tornar esse processo o mais simples e seguro possível.
Estaremos presentes em cada etapa e connosco pode tratar de todo o processo, do início ao fim.
Quer remodelar ou construir a sua casa de sonho?
Já tem casa mas pensa em trocar e não sabe por onde começar?
Nós ajudamos!
Queremos que se concentre apenas em desfrutar do seu novo lar.
RB Imóveis - Soluções simples, transparentes e personalizadas.
Visite-nos e descubra tudo o que podemos fazer por si.
Situada na saída da cidade Templária de Tomar, este imóvel oferece diversas oportunidades de investimento, incluindo residencial, lazer, turismo, comércio, hotelaria e restauração. A sua proximidade a Lisboa (1h20 de distância) torna-o ainda mais atraente.
Apesar de ter já alguns anos, o imóvel foi construído com materiais de alta qualidade, garantindo durabilidade e robustez. Desde os estores metálicos até às janelas de alumínio de vidro duplo e aquecimento elétrico, oferecendo conforto e eficiência energética.
O imóvel principal possui um layout espaçoso, com uma enorme sala comum, quartos generosos (um deles com roupeiro embutido), uma cozinha ampla, wc completas em todos os pisos, além de um sótão quase totalmente acabado, que oferece espaço adicional.
A propriedade possui uma área exterior vasta e bem cuidada, com um grande armazém agrícola, uma cozinha rústica com lareira alentejana, um alambique, forno a lenha, e uma escadaria para um excelente terraço vedado.
Existe também uma casa T2 para os caseiros, equipada com todas as comodidades necessárias. Uma moradia adicional de grandes dimensões oferece ainda mais espaço e potencial de uso.
O terreno está totalmente murado e vedado, e apresenta uma grande variedade de recursos, incluindo olival, vinha, árvores de fruto, poço, furo, tanque e cisterna de água, todos automatizados. Há também espaço para a manutenção de veículos automóveis.
Em resumo, este imóvel oferece uma oportunidade única para quem procura qualidade de vida, espaço, potencial de investimento e uma localização privilegiada. Seja para habitar, empreender ou desenvolver projetos turísticos, comerciais ou residenciais, este imóvel parece atender a uma ampla gama de necessidades e interesses.
Sabemos que comprar casa é uma decisão importante e por isso, estamos aqui para tornar esse processo o mais simples e seguro possível.
Estaremos presentes em cada etapa e connosco pode tratar de todo o processo, do início ao fim.
Quer remodelar ou construir a sua casa de sonho?
Já tem casa mas pensa em trocar e não sabe por onde começar?
Nós ajudamos!
Queremos que se concentre apenas em desfrutar do seu novo lar.
RB Imóveis - Soluções simples, transparentes e personalizadas.
Visite-nos e descubra tudo o que podemos fazer por si.
Contact
Farm 4 Bedrooms +1
São Teotónio, Odemira, Distrito de Beja
Refurbished · 151m²
With Garage
buy
630.000 €
Rustic property completely renovated, located in Malavado, at 6 km from the beach. It has two independent houses, one T1+1 and other T2, both with living room, equipped kitchen and bathroom. Storage area, adjacent to the T1 house. Both houses are recovered and very nice consevated.
Fenced land, peaceful and very private location, with swimming pool, garden and barbecue area with shelter.
Located in a quiet, place close to Malavado local town, with good access and approximately 6 km from the beaches of Zambujeira do Mar, 16 km from Almograve and 22 km from Milfontes. Land road access (1km). Ecellent location, for those who want something just a short time from the surrounding towns and beaches, but who at the same time want immense privacy and tranquility, but without being completely isolated.
Located at 212km from Lisbon and at 118km from Faro and respective airports.
Fenced land, peaceful and very private location, with swimming pool, garden and barbecue area with shelter.
Located in a quiet, place close to Malavado local town, with good access and approximately 6 km from the beaches of Zambujeira do Mar, 16 km from Almograve and 22 km from Milfontes. Land road access (1km). Ecellent location, for those who want something just a short time from the surrounding towns and beaches, but who at the same time want immense privacy and tranquility, but without being completely isolated.
Located at 212km from Lisbon and at 118km from Faro and respective airports.
Contact
Farm 4 Bedrooms +1
Vale da Pinta, Estômbar e Parchal, Lagoa, Distrito de Faro
Used · 250m²
With Garage
buy
1.200.000 €
Magnificent Estate, located very close to golf courses and a few minutes from the village of Lagoa, as well as the picturesque villages of Carvoeiro and Ferragudo.
The Estate consists of 4 bedrooms, 2 en suite, lounge, dining room, very spacious attic, storage and an independent studio all equipped.
The house has a sun exposure to the south, where you can enjoy the space around the beautiful pool with an excellent leisure area, very well landscaped.
This Estate has a décor that combines contemporary and traditional styles. Making use of natural stone and wood along with ceramic tiles, which give you a very own and welcoming style, offering a very quiet and peaceful lifestyle.
The Villa is self-sustaining, with water hole as well as several solar panels that supply the house in full, hot water and light.
Book your visit now to start changing your life today.
The Estate consists of 4 bedrooms, 2 en suite, lounge, dining room, very spacious attic, storage and an independent studio all equipped.
The house has a sun exposure to the south, where you can enjoy the space around the beautiful pool with an excellent leisure area, very well landscaped.
This Estate has a décor that combines contemporary and traditional styles. Making use of natural stone and wood along with ceramic tiles, which give you a very own and welcoming style, offering a very quiet and peaceful lifestyle.
The Villa is self-sustaining, with water hole as well as several solar panels that supply the house in full, hot water and light.
Book your visit now to start changing your life today.
Contact
Farm 4 Bedrooms
Ourique, Distrito de Beja
Used · 341m²
With Garage
buy
699.000 €
Private, Peaceful Perfection on Over 5 Hectares.
Are you longing for a serene escape where tranquillity meets luxury? Look no further. This extraordinary property offers an unparalleled opportunity to embrace the Alentejo lifestyle. Nestled amidst rolling hills and breathtaking sunsets, this stunning home is a haven for families, nature lovers, and those seeking a peaceful retreat.
This sale includes a bespoke 7-seater car. 2023 Peugeot SUV, 5008 Allure Pack 1.5 BlueHDi 130 hp EAT8 diesel. Black exterior and black and grey interior.
A Family Sanctuary
Designed with families in mind, this spacious property offers security, privacy, and endless possibilities. The wild boar-proof fence ensures peace of mind while the expansive grounds provide ample space for children and pets to roam freely. Imagine creating unforgettable memories in this idyllic setting.
Key Features:
Spacious and Secure: Over 5 hectares of private land, wild boar-proof fencing, multiple entertainment areas.
Luxurious Living: 3-4 bedrooms (including a snug convertible to a bedroom), 4 full bathrooms, master suite with walk-in shower and jacuzzi tub.
Indoor-Outdoor Harmony: Stunning landscaped gardens, large private pool, covered outdoor dining area, treble doors with accordion screens for seamless indoor-outdoor living.
Modern Comforts: Gourmet kitchen with bespoke cabinetry, granite countertops, and ample space. Spacious laundry room with service entrance.
Architectural Marvel: Vaulted ceilings, Swedish pine staircase and ceilings, artful tiles throughout.
Ideal Location: Quiet and friendly neighbourhood, perfect for enjoying the natural beauty of the Alentejo.
Investment Potential
While this property is an ideal family home, its versatility also presents exciting business opportunities. The ample space and stunning setting make it perfect for hosting events, retreats, or even a small-scale agricultural venture.
Experience the Alentejo Dream
Don´t miss this rare opportunity to own a piece of paradise. Contact us today to schedule a viewing and discover the magic of this exceptional property.
The backyard terrace is breathtakingly decorated with a well crafted garden with decking, palm trees, flora and fauna, flower beds and some fruit trees, which looks even better with the beautiful sunsets the property sees. The pool is a big 70m2 which is beside a flat green AstroTurf area which would welcome morning stretches and physical activity for a peaceful and healthy lifestyle.
The grounds can hold over 10 cars which makes this property viable for small events and business opportunities such as hosting retreats.
Location: Close to Ourique centre and National road IC1 (8 minutes) where you can find local amenities such as cafes, restaurants, shops, medical care, school, cultural events and more. The IC1 will take you to the Algarve beaches within 1 hour only.
Its conveniently located yet nestled nicely on a small hill. Its close to a variety of tourist and local spots such as:
- 40 minutes - Santa Clara Lake for swimming.
50 minutes from west coast beaches such as Vila Nova de Milfontes.
1 minute from the National road N123 (cannot hear any noise from it).
1.15hrs to the Spanish border.
10 minutes to healthcare centreContact us to arrange a viewing. Virtual Tours are also available.
Additional note: A brand-new SUV is also for sale with approximately 1000 miles on the engine.
Are you longing for a serene escape where tranquillity meets luxury? Look no further. This extraordinary property offers an unparalleled opportunity to embrace the Alentejo lifestyle. Nestled amidst rolling hills and breathtaking sunsets, this stunning home is a haven for families, nature lovers, and those seeking a peaceful retreat.
This sale includes a bespoke 7-seater car. 2023 Peugeot SUV, 5008 Allure Pack 1.5 BlueHDi 130 hp EAT8 diesel. Black exterior and black and grey interior.
A Family Sanctuary
Designed with families in mind, this spacious property offers security, privacy, and endless possibilities. The wild boar-proof fence ensures peace of mind while the expansive grounds provide ample space for children and pets to roam freely. Imagine creating unforgettable memories in this idyllic setting.
Key Features:
Spacious and Secure: Over 5 hectares of private land, wild boar-proof fencing, multiple entertainment areas.
Luxurious Living: 3-4 bedrooms (including a snug convertible to a bedroom), 4 full bathrooms, master suite with walk-in shower and jacuzzi tub.
Indoor-Outdoor Harmony: Stunning landscaped gardens, large private pool, covered outdoor dining area, treble doors with accordion screens for seamless indoor-outdoor living.
Modern Comforts: Gourmet kitchen with bespoke cabinetry, granite countertops, and ample space. Spacious laundry room with service entrance.
Architectural Marvel: Vaulted ceilings, Swedish pine staircase and ceilings, artful tiles throughout.
Ideal Location: Quiet and friendly neighbourhood, perfect for enjoying the natural beauty of the Alentejo.
Investment Potential
While this property is an ideal family home, its versatility also presents exciting business opportunities. The ample space and stunning setting make it perfect for hosting events, retreats, or even a small-scale agricultural venture.
Experience the Alentejo Dream
Don´t miss this rare opportunity to own a piece of paradise. Contact us today to schedule a viewing and discover the magic of this exceptional property.
The backyard terrace is breathtakingly decorated with a well crafted garden with decking, palm trees, flora and fauna, flower beds and some fruit trees, which looks even better with the beautiful sunsets the property sees. The pool is a big 70m2 which is beside a flat green AstroTurf area which would welcome morning stretches and physical activity for a peaceful and healthy lifestyle.
The grounds can hold over 10 cars which makes this property viable for small events and business opportunities such as hosting retreats.
Location: Close to Ourique centre and National road IC1 (8 minutes) where you can find local amenities such as cafes, restaurants, shops, medical care, school, cultural events and more. The IC1 will take you to the Algarve beaches within 1 hour only.
Its conveniently located yet nestled nicely on a small hill. Its close to a variety of tourist and local spots such as:
- 40 minutes - Santa Clara Lake for swimming.
50 minutes from west coast beaches such as Vila Nova de Milfontes.
1 minute from the National road N123 (cannot hear any noise from it).
1.15hrs to the Spanish border.
10 minutes to healthcare centreContact us to arrange a viewing. Virtual Tours are also available.
Additional note: A brand-new SUV is also for sale with approximately 1000 miles on the engine.
Contact
Farm 4 Bedrooms
Vendas Novas, Distrito de Évora
Used · 150m²
buy
625.000 €
If you’re looking for serenity and refinement, look no further, we have the ideal property for you!
Discover this house, completely renovated with taste and care, respecting Portuguese architecture while offering modern amenities. Perfect for those seeking comfort, elegance and an exceptional living environment.
Main features:
Bedrooms : 3 bedrooms, including a master suite
Kitchen and living room: Open-plan fitted kitchen with an extremely spacious living room, equipped with a wood-burning stove for cosy evenings.
Fitted kitchen: Plenty of storage space, ideal for cooking enthusiasts
Additional storage: Practical storage room
Entrance hall: Elegantly decorated, offering a warm and soothing welcome
Light: Bright house thanks to large windows and an optimised layout
Outdoor and additional space :
Veranda: Perfect for cooler evenings, this veranda links the main house to an independent studio apartment
Studio: Approximately 50m², equipped with a kitchen, living room, bedroom, bathroom and utility room.
Land and amenities :
Land: 3400m² laid out with care and intelligence
Fruit trees: Abundance of fruit trees
Garden: Planted with succulents and exotic plants that you can easily water from a well
South-facing pool: Incredible 11x4m² saltwater pool, covered and bathed in warm sunlight
Annexe: For extra storage
Workspace: For your crafts, a possible games room or a gymnasium
Why is this house unique?
Quality renovation: Everything has been tastefully refurbished using quality materials.
Space and comfort: With its generous spaces and functional layout, this home is ideal for families
Independence: The studio offers total independence, perfect for entertaining guests or for multi-purpose use
Living environment: Spacious grounds, well-kept garden, saltwater swimming pool and many amenities nearby
Don’t miss this unique opportunity to become the owner of this welcoming, generous, respectfully renovated, functional home that will delight your family and friends!
Location :
Proximity : Idyllic setting, secluded but close to all amenities
Accessibility: 50 minutes from Lisbon airport, 40 minutes from Évora (World Heritage site), 30 minutes from Alcochete, and 40 minutes from the beaches of Setúbal.
Contact us now for more information and to arrange a visit!
Discover this house, completely renovated with taste and care, respecting Portuguese architecture while offering modern amenities. Perfect for those seeking comfort, elegance and an exceptional living environment.
Main features:
Bedrooms : 3 bedrooms, including a master suite
Kitchen and living room: Open-plan fitted kitchen with an extremely spacious living room, equipped with a wood-burning stove for cosy evenings.
Fitted kitchen: Plenty of storage space, ideal for cooking enthusiasts
Additional storage: Practical storage room
Entrance hall: Elegantly decorated, offering a warm and soothing welcome
Light: Bright house thanks to large windows and an optimised layout
Outdoor and additional space :
Veranda: Perfect for cooler evenings, this veranda links the main house to an independent studio apartment
Studio: Approximately 50m², equipped with a kitchen, living room, bedroom, bathroom and utility room.
Land and amenities :
Land: 3400m² laid out with care and intelligence
Fruit trees: Abundance of fruit trees
Garden: Planted with succulents and exotic plants that you can easily water from a well
South-facing pool: Incredible 11x4m² saltwater pool, covered and bathed in warm sunlight
Annexe: For extra storage
Workspace: For your crafts, a possible games room or a gymnasium
Why is this house unique?
Quality renovation: Everything has been tastefully refurbished using quality materials.
Space and comfort: With its generous spaces and functional layout, this home is ideal for families
Independence: The studio offers total independence, perfect for entertaining guests or for multi-purpose use
Living environment: Spacious grounds, well-kept garden, saltwater swimming pool and many amenities nearby
Don’t miss this unique opportunity to become the owner of this welcoming, generous, respectfully renovated, functional home that will delight your family and friends!
Location :
Proximity : Idyllic setting, secluded but close to all amenities
Accessibility: 50 minutes from Lisbon airport, 40 minutes from Évora (World Heritage site), 30 minutes from Alcochete, and 40 minutes from the beaches of Setúbal.
Contact us now for more information and to arrange a visit!
Contact
Farm 4 Bedrooms
Barco do Porto, Cardielos e Serreleis, Viana do Castelo, Distrito de Viana do Castelo
Used · 465m²
With Garage
buy
875.000 €
Fantástica quinta, composta por uma moradia principal T4 e uma moradia por recuperar.
Possui vários anexos, um espigueiro e um fabuloso mirante com vistas de 360º.
Deve-se destacar os excelentes acessos, estando a escassos minutos de uma saída da via rápida.
Encontra-se também a cerca de 250 mts. da praia fluvial do Barco do Porto.
Marque visita e conheça esta magnifica propriedade!
MITOS E REALIDADES - Sociedade de Mediação Imobiliária, Lda.
Licença AMI - 11024
Empresa do setor imobiliário que atua no mercado de Arrendamento e Venda de Imóveis.
Com um padrão de seriedade na prestação de serviços imobiliários, procura realizar bons negócios com eficiência, proporcionando assim, tranquilidade aos seus clientes.
A nossa equipa de colaboradores é formada por profissionais experientes, com vasto conhecimento para sugerir as melhores alternativas. Além disso, dispomos de um sistema totalmente informatizado, o que permite uma maior agilidade na pesquisa e adequação do perfil do imóvel às solicitações do cliente.
Apoiada pelo profissionalismo e seriedade, a MITOS está colocada entre as maiores imobiliárias de Viana do Castelo.
#mitos
#mitosimobiliaria
#imobiliária
#vianadocastelo
#realestate
Possui vários anexos, um espigueiro e um fabuloso mirante com vistas de 360º.
Deve-se destacar os excelentes acessos, estando a escassos minutos de uma saída da via rápida.
Encontra-se também a cerca de 250 mts. da praia fluvial do Barco do Porto.
Marque visita e conheça esta magnifica propriedade!
MITOS E REALIDADES - Sociedade de Mediação Imobiliária, Lda.
Licença AMI - 11024
Empresa do setor imobiliário que atua no mercado de Arrendamento e Venda de Imóveis.
Com um padrão de seriedade na prestação de serviços imobiliários, procura realizar bons negócios com eficiência, proporcionando assim, tranquilidade aos seus clientes.
A nossa equipa de colaboradores é formada por profissionais experientes, com vasto conhecimento para sugerir as melhores alternativas. Além disso, dispomos de um sistema totalmente informatizado, o que permite uma maior agilidade na pesquisa e adequação do perfil do imóvel às solicitações do cliente.
Apoiada pelo profissionalismo e seriedade, a MITOS está colocada entre as maiores imobiliárias de Viana do Castelo.
#mitos
#mitosimobiliaria
#imobiliária
#vianadocastelo
#realestate
Contact
See more Farms and Estates
Bedrooms
Zones
Can’t find the property you’re looking for?
