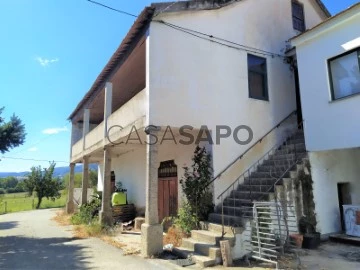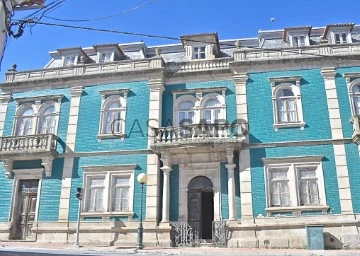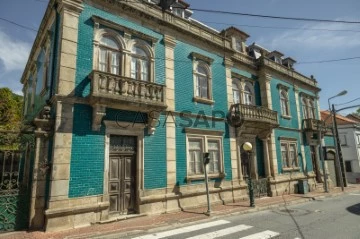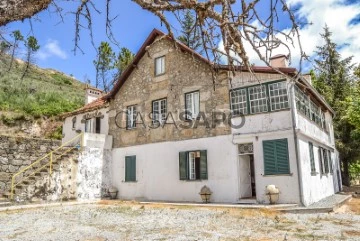Farms and Estates
6+
Price
More filters
4 Farms and Estates 6 or more Bedrooms in Covilhã, with Terrace
Map
Order by
Relevance
Farm 7 Bedrooms
Boidobra, Covilhã, Distrito de Castelo Branco
Used · 1,677m²
With Garage
buy
1.150.000 €
Quinta da Abadia - a property in biological regime of 49 hectares, 5 min from Covilhã and the A23, with access to the door. A space where domestic animals coexist with various species of migratory birds and other types of local fauna that, together with the leafy existing trees, form a unique natural habitat in the region. With excellent sun exposure in the morning, it is bordered, the source, by the River Zêzere, and to the North, by the Ribeira do Corge.
The abundance of water is its greatest wealth by the existence of two dams in Ribeira do Corge that feed most of the property through a flood irrigation. It also has a mine with more than 300m that provides drinking water to buildings, a well of 8 m in diameter and with depth at the level of the water table of the River Zêzere, in which are two pumps with electric motors. Inside the property there is also a pond and a medium-sized dam. It is with all these sources of water that you can irrigate extraordinarily fertile alluvial land that has been on permanent grazing for more than 20 years.
The entire space is sealed by barbed wire fences and cement poles, creating the various parks that allow better management of pastures intended for animals.
Completing the richness of the Abbey are the various fruit trees, such as cherry trees, apple trees, pear trees and others that border half an hectare of vineyard.
This extraordinary rural area is enriched by a generous urban plot, composed of a set of 4 buildings registered in the Urban Building Matrix, identified with a covered area of 1,700 m2. The set consists of a villa V7 (main housing) 3 houses of typology T3 (in need of restoration). The remaining buildings are in support of agricultural activity, including stables and warehouses. All buildings are classified with independent urban articles.
The abundance of water is its greatest wealth by the existence of two dams in Ribeira do Corge that feed most of the property through a flood irrigation. It also has a mine with more than 300m that provides drinking water to buildings, a well of 8 m in diameter and with depth at the level of the water table of the River Zêzere, in which are two pumps with electric motors. Inside the property there is also a pond and a medium-sized dam. It is with all these sources of water that you can irrigate extraordinarily fertile alluvial land that has been on permanent grazing for more than 20 years.
The entire space is sealed by barbed wire fences and cement poles, creating the various parks that allow better management of pastures intended for animals.
Completing the richness of the Abbey are the various fruit trees, such as cherry trees, apple trees, pear trees and others that border half an hectare of vineyard.
This extraordinary rural area is enriched by a generous urban plot, composed of a set of 4 buildings registered in the Urban Building Matrix, identified with a covered area of 1,700 m2. The set consists of a villa V7 (main housing) 3 houses of typology T3 (in need of restoration). The remaining buildings are in support of agricultural activity, including stables and warehouses. All buildings are classified with independent urban articles.
Contact
Mansion 12 Bedrooms
Tortosendo, Covilhã, Distrito de Castelo Branco
Used · 1,200m²
buy
500.000 €
We are in the presence of a magnificent 20th-century Palace tenax with luxury details, located on the main avenue of the village of Tortosendo, consisting of very large divisions where the original architecture and materials used then remained.
This property is revealed in a palatial house style from the beginning of the 19th century. XX, masonry and stonework, covered with tile, with 3 floors that cover a total of 26 rooms, divided as follows: 3 on the entrance floor (r/c), 12 on the first floor and and 11 on the second floor. Marble bathrooms
Balconies and stone exterior staircases, high ceilings worked with frescoes, stained glass and wrought iron, lambril along the walls and an imposing noble wooden staircase, long corridors, open fireplace with fireplace - are some of the details that make this building so special, distinct from everyone else.
In addition to a wing entirely dedicated to employees, it also has a large garage. With a housing area of more than 1200 sqm and a garden with fruit and flower trees, it also has a tank with a water source and a land of about 1300 sqm for cultivation; this is undoubtedly an excellent product for investment in tourism or services, in one of the interior areas of the country, known for the natural beauty of Serra da Estrela, its snacks and unparalleled gastronomy.
You deserve, without a doubt, a visit from you: we wait for you!
Note: The price shown does not include period furniture; 600,000€ will be the sale value with furniture.
This property is revealed in a palatial house style from the beginning of the 19th century. XX, masonry and stonework, covered with tile, with 3 floors that cover a total of 26 rooms, divided as follows: 3 on the entrance floor (r/c), 12 on the first floor and and 11 on the second floor. Marble bathrooms
Balconies and stone exterior staircases, high ceilings worked with frescoes, stained glass and wrought iron, lambril along the walls and an imposing noble wooden staircase, long corridors, open fireplace with fireplace - are some of the details that make this building so special, distinct from everyone else.
In addition to a wing entirely dedicated to employees, it also has a large garage. With a housing area of more than 1200 sqm and a garden with fruit and flower trees, it also has a tank with a water source and a land of about 1300 sqm for cultivation; this is undoubtedly an excellent product for investment in tourism or services, in one of the interior areas of the country, known for the natural beauty of Serra da Estrela, its snacks and unparalleled gastronomy.
You deserve, without a doubt, a visit from you: we wait for you!
Note: The price shown does not include period furniture; 600,000€ will be the sale value with furniture.
Contact
Mansion 12 Bedrooms
Tortosendo, Covilhã, Distrito de Castelo Branco
For refurbishment · 1,200m²
With Garage
buy
500.000 €
This is a stunning example of early 20th Century Architecture made with fine masonary stonework covered in distinct turquoise tiles. The Palace is distributed over a ground floor, first floor and second floor comprising of a housing area of over 1000m2.
The ground floor on both sides of the main entrance are in need for refurbishment
Ascending the red carpeted solid wood staircase leading to the main living quarters of the house with a drawing room, dining room, music room which still has a grand piano and perior early 20th century furniture and fittings. Kitchen and parlour, servants sleeping quarters, Most of the rooms within this splendid Palace contain period early 20th Century Furniture which are also included in the sale price. The rooms on this level extend out onto fine masonary granite terraces overlooking the town of Tortosendo situated at the foot of the Serra Estrela mountain range. From this level the garden can be accessed, incorporating a rose garden as well as fruit trees which are supplied by the mountain spring water via a water tank in the garden. The wooden staircase leads up to the bedrooms and bathrooms with three bedrooms which are ensuite. There are additional rooms on this floor as well as the upper level of the house.
This palace also has a garage for 3 or 4 cars and storage area
If you are looking for a property with a soul, then this Palace is waiting for you. It would make an excellent Boutique Hotel, Luxury apaprtments, Family Home.
An investment opportunity is waiting for you.
The ground floor on both sides of the main entrance are in need for refurbishment
Ascending the red carpeted solid wood staircase leading to the main living quarters of the house with a drawing room, dining room, music room which still has a grand piano and perior early 20th century furniture and fittings. Kitchen and parlour, servants sleeping quarters, Most of the rooms within this splendid Palace contain period early 20th Century Furniture which are also included in the sale price. The rooms on this level extend out onto fine masonary granite terraces overlooking the town of Tortosendo situated at the foot of the Serra Estrela mountain range. From this level the garden can be accessed, incorporating a rose garden as well as fruit trees which are supplied by the mountain spring water via a water tank in the garden. The wooden staircase leads up to the bedrooms and bathrooms with three bedrooms which are ensuite. There are additional rooms on this floor as well as the upper level of the house.
This palace also has a garage for 3 or 4 cars and storage area
If you are looking for a property with a soul, then this Palace is waiting for you. It would make an excellent Boutique Hotel, Luxury apaprtments, Family Home.
An investment opportunity is waiting for you.
Contact
Farm 9 Bedrooms
Cantar-Galo e Vila do Carvalho, Covilhã, Distrito de Castelo Branco
Used · 324m²
With Garage
buy
350.000 €
The ’Quinta da Casa da Montanha’ with two floors and with an area of approximately 324m2 inserted in a land with 2.367 m2, is located in the heart of the Natural Park of Serra da Estrela where there are only five cottages and a chapel in its surroundings. Located at an altitude of 1,050 metres, it is only 10 minutes away from the city of Covilhã and 15 minutes away from the ski tracks.
The house is built on huge granite walls which give it total privacy with private parking spaces and access gate. The surrounding area is around 2.000m2, as mentioned before, so it can be considered a small mountain farm, served by pure spring water from a mine with duly titled rights, constituting this natural resource for a constant valuation of the property.
- Ground floor composed by 4 bedrooms, 2 bathrooms, kitchen, dining room, living room with fireplace, annexes for storage, leisure area with stunning views over the city of Covilhã and the entire Cova da Beira.
- 1st floor has 5 bedrooms, 2 bathrooms, kitchen, dining room, living room with fireplace, annexes for storage, leisure area with barbecue and granite tank where runs cold water in all seasons.
Very quiet, safe and peaceful place. Stunning and unique views. It is about 10 minutes from all the Social Services - Hospital, Schools, Banks, Commercial Shops, etc. It is recommended as a holiday and weekend home or simply as a permanent home.
The roof is new with thermal insulation and the attic has been lined with wood.
It is located in Beira Interior, 20 minutes from the A23 and 2.30 hours from Lisbon and the airport. (Ref. FG1009)
The house is built on huge granite walls which give it total privacy with private parking spaces and access gate. The surrounding area is around 2.000m2, as mentioned before, so it can be considered a small mountain farm, served by pure spring water from a mine with duly titled rights, constituting this natural resource for a constant valuation of the property.
- Ground floor composed by 4 bedrooms, 2 bathrooms, kitchen, dining room, living room with fireplace, annexes for storage, leisure area with stunning views over the city of Covilhã and the entire Cova da Beira.
- 1st floor has 5 bedrooms, 2 bathrooms, kitchen, dining room, living room with fireplace, annexes for storage, leisure area with barbecue and granite tank where runs cold water in all seasons.
Very quiet, safe and peaceful place. Stunning and unique views. It is about 10 minutes from all the Social Services - Hospital, Schools, Banks, Commercial Shops, etc. It is recommended as a holiday and weekend home or simply as a permanent home.
The roof is new with thermal insulation and the attic has been lined with wood.
It is located in Beira Interior, 20 minutes from the A23 and 2.30 hours from Lisbon and the airport. (Ref. FG1009)
Contact
See more Farms and Estates in Covilhã
Bedrooms
Can’t find the property you’re looking for?



















