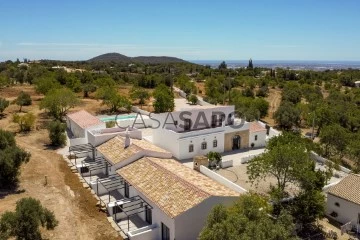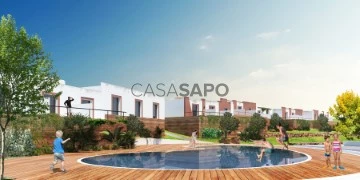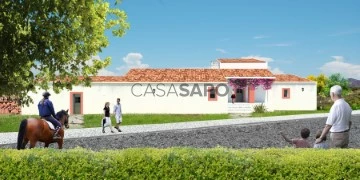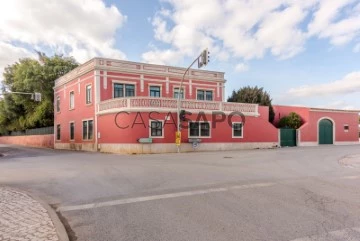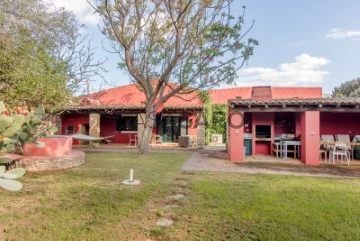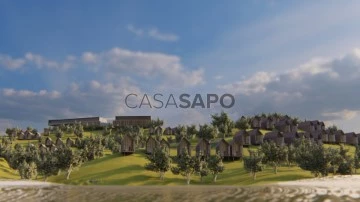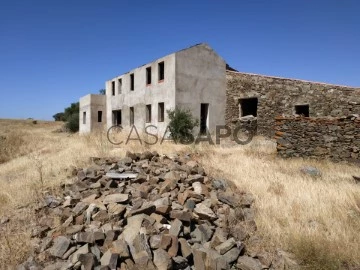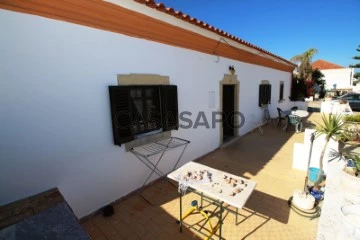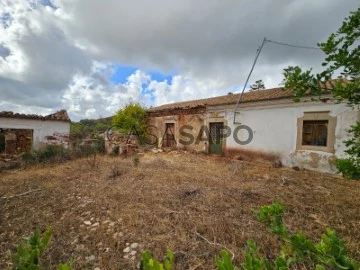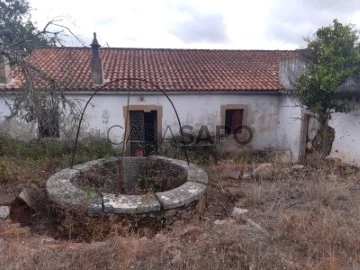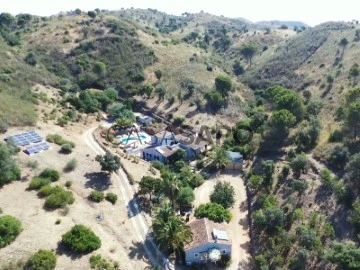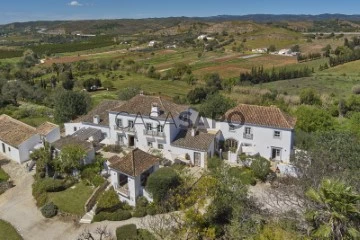Farms and Estates
6+
Price
More filters
11 Farms and Estates 6 or more Bedrooms in Distrito de Faro, view Sierra
Map
Order by
Relevance
Country Estate 6 Bedrooms Duplex
Santa Bárbara de Nexe, Faro, Distrito de Faro
For refurbishment · 307m²
buy
465.000 €
Fantastic property consisting of 3 semi-detached country houses to restore with flat land in Gorjões, Santa Barbara de Nexe.
Currently, the 3 houses are separated, with the objective of creating a common space with a total construction area of 307 m2.
All houses have typical Algarve features.
The first house is in a state of disrepair and has a land area of 517 m2 and an implantation area of 81m2.
The middle house needs general remodeling, and consists of 3 rooms, kitchen, vestibule and storage room, with a useful area of 91m² and land with 508m².
The third house also needs remodeling, and comprises a living room, 3 bedrooms, typical kitchen with chimney, 2 storage rooms, 2 bathrooms, large porch with access to the back of the house. On the upper floor you will find a room that you can turn into a bedroom and a large terrace with beautiful open views over the mountains.
This house has a useful area of 95m² and land with 330m².
At the front of the houses you will find a large patio with a cistern and at the back a flat land with a total area of 7,280 m2 where you can find several fruit trees such as loquat, fig, almond, carob, olive trees.
Situated in a very quiet and rural area, access is via a tarred road to the houses, which already have an electricity and water connection, just a connection to the sewers that is nearby.
This property is located in Gorjões, in Santa Bárbara de Nexe, an intermediate area between Loulé, São Brás de Alportel and Faro, and is just 10 minutes from the center of Loulé, 15 kms from the airport, 18 kms from the beach.
Currently, the 3 houses are separated, with the objective of creating a common space with a total construction area of 307 m2.
All houses have typical Algarve features.
The first house is in a state of disrepair and has a land area of 517 m2 and an implantation area of 81m2.
The middle house needs general remodeling, and consists of 3 rooms, kitchen, vestibule and storage room, with a useful area of 91m² and land with 508m².
The third house also needs remodeling, and comprises a living room, 3 bedrooms, typical kitchen with chimney, 2 storage rooms, 2 bathrooms, large porch with access to the back of the house. On the upper floor you will find a room that you can turn into a bedroom and a large terrace with beautiful open views over the mountains.
This house has a useful area of 95m² and land with 330m².
At the front of the houses you will find a large patio with a cistern and at the back a flat land with a total area of 7,280 m2 where you can find several fruit trees such as loquat, fig, almond, carob, olive trees.
Situated in a very quiet and rural area, access is via a tarred road to the houses, which already have an electricity and water connection, just a connection to the sewers that is nearby.
This property is located in Gorjões, in Santa Bárbara de Nexe, an intermediate area between Loulé, São Brás de Alportel and Faro, and is just 10 minutes from the center of Loulé, 15 kms from the airport, 18 kms from the beach.
Contact
Farm 9 Bedrooms
Charneca, Santa Bárbara de Nexe, Faro, Distrito de Faro
New · 540m²
With Swimming Pool
buy
2.490.000 €
Property, 1.48 ha of land with two 4 and 5-bedroom villas, totalling 540 sqm (gross construction area), a garden and a swimming pool, in Santa Barbára de Nexe, Faro, in the Algarve. The main house has a living room with double height ceiling, fireplace, cobblestone flooring, and large windows on the entrance floor. Dining room, kitchen, two suites, guest bathroom, and access to the garden. The first floor comprises two suites and a large terrace with sea view. The annex building has five separate suites, all with individual patios, and has a roof terrace with sea view that can be used as a lounge area. Possibility of profitability as rural tourism or local accommodation. Big garden area with a 15-metre swimming pool with bar area and bathroom.
The villa and the annexe have ducted air-conditioning, thermally broken window frames and double glazing, lots of natural light, outdoor parking for 15 cars, located in a quiet area with lots of privacy just a few minutes from the centre of Santa Bárbara de Nexe and local shops.
Santa Bárbara de Nexe is a village, located between Faro, Loulé and São Brás de Alportel, in the Algarve region. Between the sea and the mountains, in a Mediterranean atmosphere, 10-minute driving distance from Faro International Airport, several beaches and golf courses, the prestigious Golden Triangle (Quinta do Lago/Vale do Lobo/Vilamoura) is served by road EM 520 and the Loulé-Sul and Faro / S. Brás junctions of A22-Via do Infante. Algarve Stadium and Cidades Park are located nearby.
The villa and the annexe have ducted air-conditioning, thermally broken window frames and double glazing, lots of natural light, outdoor parking for 15 cars, located in a quiet area with lots of privacy just a few minutes from the centre of Santa Bárbara de Nexe and local shops.
Santa Bárbara de Nexe is a village, located between Faro, Loulé and São Brás de Alportel, in the Algarve region. Between the sea and the mountains, in a Mediterranean atmosphere, 10-minute driving distance from Faro International Airport, several beaches and golf courses, the prestigious Golden Triangle (Quinta do Lago/Vale do Lobo/Vilamoura) is served by road EM 520 and the Loulé-Sul and Faro / S. Brás junctions of A22-Via do Infante. Algarve Stadium and Cidades Park are located nearby.
Contact
Country Estate 36 Bedrooms
Vale Fuseiros, São Bartolomeu de Messines, Silves, Distrito de Faro
Used · 307m²
With Swimming Pool
buy
2.500.000 €
Algarve, Silves, agricultural homestead located next to Barragem do Arade, Messines, rural hotel construction, natural area
Agricultural estate, bordering the Arade dam, Messines, Silves, with a land area of 174.06 Ha (1 740 760 m2), inserted in a protected area, near the breeding center of the Iberian Lynx, with fantastic views of the dam and from nature, the location of the property is in the transition from Barrocal to Serra do Caldeirão.
In this estate, agricultural projects can be developed, as well as the construction of a rural hotel with an area of 2000 m2, having already been approved the feasibility of building it. These features will make it possible to contribute economically to the development of the area.
The architectural development of the Hotel in rural areas from an existing old building will be carried out by modules taking into account the morphology of the land, with the concern of giving all rooms the best view of the mountains, creating all the security and facilitating the accesses for the greatest comfort of the guests.
The entire area is classified as a non-priority agricultural area and a natural forest area for maintenance and protection due to the ecological reserve of the municipality of Silves
The existing construction will be maintained in its main elements where the new construction will integrate urban and landscape where wooden walkways will allow pedestrian circulation next to the house and following the terraces and retaining walls in stone, to preserve showing how the agricultural activity in the recent past was practiced.
The promotion of this hotel is based on its landscapes, tranquility and fresh air, in addition to the knowledge of the still living cultural traditions of the neighboring rural populations through the creation of social relationships, in a convivial style, with regard to knowledge, interaction and familiarization with their activities, namely the production of cork, arbutus, citrus, beekeeping, gastronomy and other cultural traits of that region, in addition to agricultural production, with the support of its own facilities, which are expected to be implemented on the property, in particular a winery and the respective cultivation of vines, in various areas of the property, based on the experimentation of planting various varieties, for wine production in order to obtain products that are markedly their own, are undoubtedly strong points of tourist attraction and therefore guarantees for the sustainability of the enterprise activity.
Agricultural farm with unique characteristics in the European space, with enormous potential for tourism / agricultural investment
Agricultural estate, bordering the Arade dam, Messines, Silves, with a land area of 174.06 Ha (1 740 760 m2), inserted in a protected area, near the breeding center of the Iberian Lynx, with fantastic views of the dam and from nature, the location of the property is in the transition from Barrocal to Serra do Caldeirão.
In this estate, agricultural projects can be developed, as well as the construction of a rural hotel with an area of 2000 m2, having already been approved the feasibility of building it. These features will make it possible to contribute economically to the development of the area.
The architectural development of the Hotel in rural areas from an existing old building will be carried out by modules taking into account the morphology of the land, with the concern of giving all rooms the best view of the mountains, creating all the security and facilitating the accesses for the greatest comfort of the guests.
The entire area is classified as a non-priority agricultural area and a natural forest area for maintenance and protection due to the ecological reserve of the municipality of Silves
The existing construction will be maintained in its main elements where the new construction will integrate urban and landscape where wooden walkways will allow pedestrian circulation next to the house and following the terraces and retaining walls in stone, to preserve showing how the agricultural activity in the recent past was practiced.
The promotion of this hotel is based on its landscapes, tranquility and fresh air, in addition to the knowledge of the still living cultural traditions of the neighboring rural populations through the creation of social relationships, in a convivial style, with regard to knowledge, interaction and familiarization with their activities, namely the production of cork, arbutus, citrus, beekeeping, gastronomy and other cultural traits of that region, in addition to agricultural production, with the support of its own facilities, which are expected to be implemented on the property, in particular a winery and the respective cultivation of vines, in various areas of the property, based on the experimentation of planting various varieties, for wine production in order to obtain products that are markedly their own, are undoubtedly strong points of tourist attraction and therefore guarantees for the sustainability of the enterprise activity.
Agricultural farm with unique characteristics in the European space, with enormous potential for tourism / agricultural investment
Contact
Farm 8 Bedrooms
Fuseta, Moncarapacho e Fuseta, Olhão, Distrito de Faro
Used · 404m²
With Garage
buy
1.700.000 €
Farm for sale with 2 swimming pools and 4.46 hectares of land - Fuseta, Olhão
Inserted in a plot of land with 4.46 hectares, completely fenced, surrounded by several fruit trees, in a very well maintained and well lit garden, with indirect lights installed throughout the land.
Entry to the farm is through an electric gate, with very good access.
Inside the farm there is 1 very large house, which is divided into 2 houses.
Both have a swimming pool, barbecue and a lounge area.
Pool area -
East Pool: 45.73m2
West Pool: 49.30m2
In one of the houses, the ground floor consists of a large living room with fireplace, 2 bedrooms, 2 bathrooms, and a kitchen with pantry, highlighting the very high ceilings, the doors and windows with larger dimensions than usual, and areas very wide distribution, with the corridors and ceilings designed to resemble an old mansion.
On the first floor there are 2 bedrooms, 1 bathroom and the hallway gives access to the terrace, from where you can enjoy a view
privileged over the farm.
In the other house, the ground floor consists of a living room with fireplace, kitchen (with pantry), bedroom and a bathroom.
On the first floor there are 2 bedrooms and a bathroom, with the hallway giving access to the terrace.
Features:
Tennis Court
Park for children
2 daughters-in-law
There is a closed garage for 2 cars, and parking space for 3 cars.
Inserted in a plot of land with 4.46 hectares, completely fenced, surrounded by several fruit trees, in a very well maintained and well lit garden, with indirect lights installed throughout the land.
Entry to the farm is through an electric gate, with very good access.
Inside the farm there is 1 very large house, which is divided into 2 houses.
Both have a swimming pool, barbecue and a lounge area.
Pool area -
East Pool: 45.73m2
West Pool: 49.30m2
In one of the houses, the ground floor consists of a large living room with fireplace, 2 bedrooms, 2 bathrooms, and a kitchen with pantry, highlighting the very high ceilings, the doors and windows with larger dimensions than usual, and areas very wide distribution, with the corridors and ceilings designed to resemble an old mansion.
On the first floor there are 2 bedrooms, 1 bathroom and the hallway gives access to the terrace, from where you can enjoy a view
privileged over the farm.
In the other house, the ground floor consists of a living room with fireplace, kitchen (with pantry), bedroom and a bathroom.
On the first floor there are 2 bedrooms and a bathroom, with the hallway giving access to the terrace.
Features:
Tennis Court
Park for children
2 daughters-in-law
There is a closed garage for 2 cars, and parking space for 3 cars.
Contact
Farm 9 Bedrooms
Moncarapacho, Moncarapacho e Fuseta, Olhão, Distrito de Faro
Used · 269m²
With Garage
buy
2.500.000 €
9-bedroom estate, with 1.9 hectares, bounded by a stream, within the urban area of the village of Moncarapacho, in Algarve, a village protected from urban pressure between the sea and the Algarve mountains, 6 km from Fuseta and Ria Formosa, and 3.7 km from Via do Infante. The perfect compromise between the countryside and the best-preserved beaches of the Algarve, while being in a village with privacy and intimacy, with walking access to all necessary commerce and services.
The main house, dating back to the late 19th century, was completely rebuilt between 2003 and 2007, maintaining its original design and equipped with all modern amenities, including a solar panel for water heating and air conditioning in all rooms. On the ground floor, with 210 sqm (147.4 sqm usable), there is a large kitchen with pantry and laundry areas, a 90 sqm usable living room with fireplace, two entrances with entrance halls, a cloakroom area, and a guest bathroom. The first floor, with 140 sqm (122.50 sqm usable), has three bathrooms, six bedrooms (one en-suite), plus a large 70 sqm terrace.
The second house, with 170 sqm usable, is completely independent with a living room/kitchenette, three bedrooms, a bathroom, a 77 sqm lounge, and a cellar, distant enough from the main house to ensure privacy. It has been used for tourist accommodation (AL) with a license granted. Next to the house, there is a wood storage area.
The large hall, due to its size and high ceilings, lends itself to various uses such as a games room, cinema room, studio, workshop, among others.
The property features a large lawn area and patio, a wood-fired oven, a covered dining area for outdoor meals, a Mediterranean garden in front of the houses, two storage rooms with 22 sqm usable, and a saltwater swimming pool. There is also a tennis court (official size) and a building for support facilities. An old restored well and two wells in the surrounding urban area.
The property has three entrances. An original pedestrian access gate attached to the main house, a gated entrance for cars with space for four open parking spots surrounded by the garden, and an area that can accommodate eight more vehicles. There is also an original gate at the opposite end of the house for access to agricultural machinery.
The agricultural land has a borehole that supplies water to the swimming pool as well as the irrigation system for trees and vegetables. Fruit trees predominantly include citrus (oranges, tangerines, clementines, and lemons), as well as plum trees, pear trees, peach trees, custard apple trees, banana trees, loquat trees, fig trees, pomegranate trees, mulberry trees, and persimmon trees. Almond trees, walnut trees, olive trees, and carob trees provide stable income. There is also a vegetable garden with local produce.
There are large storage areas to support agricultural activities and a large tank at the opposite end of the house.
The main house, dating back to the late 19th century, was completely rebuilt between 2003 and 2007, maintaining its original design and equipped with all modern amenities, including a solar panel for water heating and air conditioning in all rooms. On the ground floor, with 210 sqm (147.4 sqm usable), there is a large kitchen with pantry and laundry areas, a 90 sqm usable living room with fireplace, two entrances with entrance halls, a cloakroom area, and a guest bathroom. The first floor, with 140 sqm (122.50 sqm usable), has three bathrooms, six bedrooms (one en-suite), plus a large 70 sqm terrace.
The second house, with 170 sqm usable, is completely independent with a living room/kitchenette, three bedrooms, a bathroom, a 77 sqm lounge, and a cellar, distant enough from the main house to ensure privacy. It has been used for tourist accommodation (AL) with a license granted. Next to the house, there is a wood storage area.
The large hall, due to its size and high ceilings, lends itself to various uses such as a games room, cinema room, studio, workshop, among others.
The property features a large lawn area and patio, a wood-fired oven, a covered dining area for outdoor meals, a Mediterranean garden in front of the houses, two storage rooms with 22 sqm usable, and a saltwater swimming pool. There is also a tennis court (official size) and a building for support facilities. An old restored well and two wells in the surrounding urban area.
The property has three entrances. An original pedestrian access gate attached to the main house, a gated entrance for cars with space for four open parking spots surrounded by the garden, and an area that can accommodate eight more vehicles. There is also an original gate at the opposite end of the house for access to agricultural machinery.
The agricultural land has a borehole that supplies water to the swimming pool as well as the irrigation system for trees and vegetables. Fruit trees predominantly include citrus (oranges, tangerines, clementines, and lemons), as well as plum trees, pear trees, peach trees, custard apple trees, banana trees, loquat trees, fig trees, pomegranate trees, mulberry trees, and persimmon trees. Almond trees, walnut trees, olive trees, and carob trees provide stable income. There is also a vegetable garden with local produce.
There are large storage areas to support agricultural activities and a large tank at the opposite end of the house.
Contact
Country Estate 19 Bedrooms
Santana, São Bartolomeu de Messines, Silves, Distrito de Faro
Used · 360m²
buy
15.000.000 €
Estate with a chapel, three derelict buildings, 360 sqm (gross construction area), set in 80,324 ha of land, in Santana, São Bartolomeu de Messines, Silves, Algarve. The estate includes Santana Chapel, three derelict buildings, a dam and borehole. This property has an approved previous information request (PIP) issued by Silves City Council enabling the construction of a single hotel establishment of the aparthotel type, with a maximum of two floors, associated with the theme of nature tourism, in particular of a farm with agricultural production of regional products. The urban proposal concentrates its implantation in a single area of a size less than 10% of the total property - 7.6 ha, and the total area of the land is 80.3 ha. This project envisages a main building, swimming pool, chapel, terraces, bungalows, recreational and leisure areas, and native vegetation green spaces. The main building has two blocks, one north-facing with the reception and back-office, living room facing the landscape, and a series of meeting and conference rooms on Floor 0. The upper floor has a set of 19 standard hotel suites. The leisure and restaurant spaces are located to the south, comprising the restaurant, kitchen and bar. Floor -1 has a gym and spa, with access to the outdoor area, with a swimming pool and sitting area. The same floor has the staff changing rooms and a storage room. The bungalows are planned to be built out of wood, from the structure to the exterior finishes, gable roof and balcony, in three sizes: 1-bedroom with a living room and kitchenette, a bathroom and bedroom; 1+1-bedroom with a mezzanine as an extra; and a 2-bedroom with two bedrooms, living room, kitchenette, balcony; all have access for people with reduced mobility.
São Bartolomeu de Messines is the largest parish of the Algarve, and one of the largest of the country, extending over an enormous area of more than 250 km2, distributed over hinterland lowlands and hills, it has a temperate climate, with mild temperatures both in summer and winter, with the necessary services to meet its population’s needs. For those who enjoy living in the Algarve climate, this is a peaceful area steeped in abundant nature. Located 20 km from the sea and Alentejo, the municipal rates, property tax and water are the cheapest of the country, the parish’s centrality in the region, benefiting from a prime position, located close to the A2 motorway and IC1 road junctions connecting the rest of the region and country, a well located industrial area, endowing excellent conditions in terms of financial investment.
7-minute driving distance from Messines, 10 minutes from Messines municipal market and railway station, 20 minutes from Silves, 30 minutes from Faro Airport, and two and a half hours from Lisbon and Seville Airport.
São Bartolomeu de Messines is the largest parish of the Algarve, and one of the largest of the country, extending over an enormous area of more than 250 km2, distributed over hinterland lowlands and hills, it has a temperate climate, with mild temperatures both in summer and winter, with the necessary services to meet its population’s needs. For those who enjoy living in the Algarve climate, this is a peaceful area steeped in abundant nature. Located 20 km from the sea and Alentejo, the municipal rates, property tax and water are the cheapest of the country, the parish’s centrality in the region, benefiting from a prime position, located close to the A2 motorway and IC1 road junctions connecting the rest of the region and country, a well located industrial area, endowing excellent conditions in terms of financial investment.
7-minute driving distance from Messines, 10 minutes from Messines municipal market and railway station, 20 minutes from Silves, 30 minutes from Faro Airport, and two and a half hours from Lisbon and Seville Airport.
Contact
Farm 6 Bedrooms +1
Monte Pereirão, Alcoutim e Pereiro, Distrito de Faro
New · 520m²
buy
245.000 €
Partially converted Algarvian farmhouse with 6 hectares (14.5 acres) of land and unspoiled views across the countryside.
Incredible opportunity to develop this idyllic property, with the possibility of turning it into a rural tourism or agricultural project. Also good for horses / livestock.
Beautifully designed layout complete with courtyard, original stone features, 6 bedrooms, 5 bathrooms and ample living space making the most of the views.
Swimming pool subject to planning permission.
Situated in the quiet Village of Sao Martinho, just outside the white washed town of Alcoutim which lies on the river border with Spain. Alcoutim is popular with tourists who come to see the 14th Century Moorish Castle and architecture, and enjoy walking, biking and fishing in the area.
Only 45km/35 minutes to some of the best beaches in the Algarve.
30 minutes to the Spanish border, Ayamonte and seaside castle town of Castro Marim. 1hr to Faro Airport.
Contact us for more information or arrange a visit.
Incredible opportunity to develop this idyllic property, with the possibility of turning it into a rural tourism or agricultural project. Also good for horses / livestock.
Beautifully designed layout complete with courtyard, original stone features, 6 bedrooms, 5 bathrooms and ample living space making the most of the views.
Swimming pool subject to planning permission.
Situated in the quiet Village of Sao Martinho, just outside the white washed town of Alcoutim which lies on the river border with Spain. Alcoutim is popular with tourists who come to see the 14th Century Moorish Castle and architecture, and enjoy walking, biking and fishing in the area.
Only 45km/35 minutes to some of the best beaches in the Algarve.
30 minutes to the Spanish border, Ayamonte and seaside castle town of Castro Marim. 1hr to Faro Airport.
Contact us for more information or arrange a visit.
Contact
Farm 7 Bedrooms
Cumeada, São Bartolomeu de Messines, Silves, Distrito de Faro
Used · 390m²
With Swimming Pool
buy
1.300.000 €
Portugal, Algarve, Faro, Silves, Agricultural farm, Rural tourism, Sea view, Mountain view, Cumeada, Silves
Farm consists of 2 houses with typologies T3 and T4.
Located in the centre of the Algarve in the area of the Algarve Barrocal, excellent sea and country views, it also has two houses in Filandesa wood with one room each.
Good opportunity for development and operation of a rural tourism unit.
Possibility of increasing the construction area by more than 1500m2
Farm consists of 2 houses with typologies T3 and T4.
Located in the centre of the Algarve in the area of the Algarve Barrocal, excellent sea and country views, it also has two houses in Filandesa wood with one room each.
Good opportunity for development and operation of a rural tourism unit.
Possibility of increasing the construction area by more than 1500m2
Contact
Country Estate 7 Bedrooms
Juncais, São Brás de Alportel, Distrito de Faro
For refurbishment · 346m²
buy
650.000 €
This enchanting property, presents a very charming Country house, 346 m2 of raw construction area, with 7 compartments, corredor, 2 outbuildings and garden space. A property of 3.5 hectares, with 9 olive trees, 43 cork trees and an ancient well.
Localized in a quiet region, along the city’s path, and with access to the municipal road, it offers a unique opportunity for nature and tranquility lovers.
Although the house needs work, it is a great opportunity to personalize it according to your preferences and allows you to unleash your ceativity.
For more property details, please contact us!
Schedule your visit!
Localized in a quiet region, along the city’s path, and with access to the municipal road, it offers a unique opportunity for nature and tranquility lovers.
Although the house needs work, it is a great opportunity to personalize it according to your preferences and allows you to unleash your ceativity.
For more property details, please contact us!
Schedule your visit!
Contact
Farm 6 Bedrooms
Santa Catarina, Santa Catarina Da Fonte Do Bispo, Tavira, Distrito de Faro
Used · 159m²
With Swimming Pool
buy
1.400.000 €
This splendid Quinta is located near the village of Santa Catarina, between the sea and the mountain.
Faro International Airport is 30 minutes away, Tavira 10 minutes away and in 15 minutes you will reach magnificent beaches.
There are also restaurants and markets nearby.
The Quinta has a swimming pool and relaxation area, as well as a jacuzzi, which are shared between the four houses.
It has a private and secure parking space.
It is equipped with solar panels, and a recent and ecological heating system.
There is also the licensing for Local Accommodation, as it is a place of choice and stay for many customers.
Comprising main house, studio, chalet and cottage.
Main house has a spacious living room, kitchen, two bedrooms and two bathrooms.
The studio, located on the first floor of the main house, with private access and terrace, has a bedroom, kitchenette and bathroom.
The chalet surrounded by trees and with harmonious terraces, has a living room, fully equipped kitchen, bedroom and bathroom.
In the cottage we can find a living room, kitchen, 2 bedrooms and 2 bathrooms.
You can enjoy the beautiful outdoor relaxation area, with a swimming pool, ideal for sunbathing or resting in the shade.
Bougainvillea and palm trees frame the pool.
Quiet hills surround this 3.6 hectare property, a real haven for many birds.
The property is surrounded by pines, cacti, and several fruit trees.
Faro International Airport is 30 minutes away, Tavira 10 minutes away and in 15 minutes you will reach magnificent beaches.
There are also restaurants and markets nearby.
The Quinta has a swimming pool and relaxation area, as well as a jacuzzi, which are shared between the four houses.
It has a private and secure parking space.
It is equipped with solar panels, and a recent and ecological heating system.
There is also the licensing for Local Accommodation, as it is a place of choice and stay for many customers.
Comprising main house, studio, chalet and cottage.
Main house has a spacious living room, kitchen, two bedrooms and two bathrooms.
The studio, located on the first floor of the main house, with private access and terrace, has a bedroom, kitchenette and bathroom.
The chalet surrounded by trees and with harmonious terraces, has a living room, fully equipped kitchen, bedroom and bathroom.
In the cottage we can find a living room, kitchen, 2 bedrooms and 2 bathrooms.
You can enjoy the beautiful outdoor relaxation area, with a swimming pool, ideal for sunbathing or resting in the shade.
Bougainvillea and palm trees frame the pool.
Quiet hills surround this 3.6 hectare property, a real haven for many birds.
The property is surrounded by pines, cacti, and several fruit trees.
Contact
Country Estate 10 Bedrooms
Conceição e Cabanas de Tavira, Distrito de Faro
Used · 1,369m²
With Swimming Pool
buy
2.950.000 €
Smartamoves are proud to present this unique and characterful country estate, Quinta da Colina.
Nestling amid a delightful landscape of undulating hills, amongst typical Portuguese farmsteads and fragrant orange groves.
It is within easy reach of fabulous beaches, pretty fishing villages and the charming town of Tavira.
Painstakingly and faithfully restored using classic materials, a stunningly beautiful property has been created with time worn pieces, metre thick walls, calçada pavement and pretty wooden shutters retaining traditional features throughout.
The centerpiece main house features a cavernous grand reception hall with adjacent reading room, large fully equipped kitchen and three tastefully decorated bedrooms all with ensuite facilities.
Also included within the main house is a self-contained studio apartment with private entrance into an open plan living space and kitchenette. Stairs lead to a mezzanine with double bedroom and ensuite shower room.
On one side of the main house is a charming, rustic one bedroom private house with fully equipped kitchen and open plan living space, shower room and delightful double bedroom. Outside is a private terrace with barbeque and uninterrupted views over the countryside.
To the other side of the main house is Casa Nova, a modern and contemporary house featuring three spacious bedrooms, all with ensuite bathrooms, a fully equipped kitchen and a comfortable lounge with wood burner. Outside is a relaxing private terrace with barbeque.
The outside of this property features extensive grounds which include a comfortable chill out space, ideal for morning coffee, evening drinks or simply quiet time; a plunge pool hidden along a pretty country lane and encircled with lush Mediterranean vegetation; a converted barn ideal for events and workshops; a Pétanque pitch; a stable and paddocks.
Whilst this property currently is licenced for Rural Tourism it would also make the perfect statement home.
There is also potential to renovate a further cottage on the premises.
Contact us more information about this unique property.
Energy rating C, E and F.
Nestling amid a delightful landscape of undulating hills, amongst typical Portuguese farmsteads and fragrant orange groves.
It is within easy reach of fabulous beaches, pretty fishing villages and the charming town of Tavira.
Painstakingly and faithfully restored using classic materials, a stunningly beautiful property has been created with time worn pieces, metre thick walls, calçada pavement and pretty wooden shutters retaining traditional features throughout.
The centerpiece main house features a cavernous grand reception hall with adjacent reading room, large fully equipped kitchen and three tastefully decorated bedrooms all with ensuite facilities.
Also included within the main house is a self-contained studio apartment with private entrance into an open plan living space and kitchenette. Stairs lead to a mezzanine with double bedroom and ensuite shower room.
On one side of the main house is a charming, rustic one bedroom private house with fully equipped kitchen and open plan living space, shower room and delightful double bedroom. Outside is a private terrace with barbeque and uninterrupted views over the countryside.
To the other side of the main house is Casa Nova, a modern and contemporary house featuring three spacious bedrooms, all with ensuite bathrooms, a fully equipped kitchen and a comfortable lounge with wood burner. Outside is a relaxing private terrace with barbeque.
The outside of this property features extensive grounds which include a comfortable chill out space, ideal for morning coffee, evening drinks or simply quiet time; a plunge pool hidden along a pretty country lane and encircled with lush Mediterranean vegetation; a converted barn ideal for events and workshops; a Pétanque pitch; a stable and paddocks.
Whilst this property currently is licenced for Rural Tourism it would also make the perfect statement home.
There is also potential to renovate a further cottage on the premises.
Contact us more information about this unique property.
Energy rating C, E and F.
Contact
See more Farms and Estates in Distrito de Faro
Bedrooms
Zones
Can’t find the property you’re looking for?





