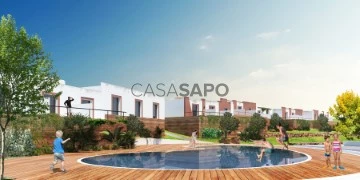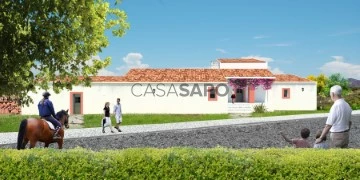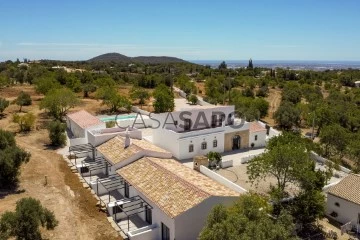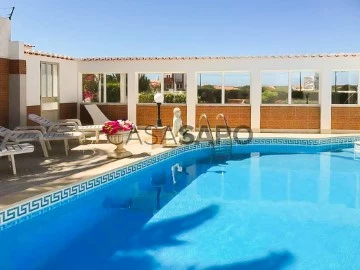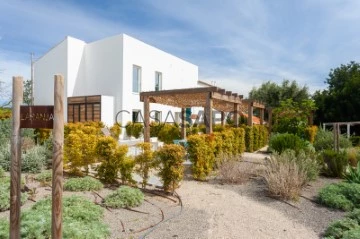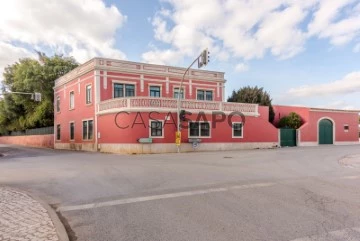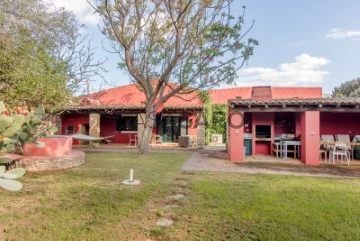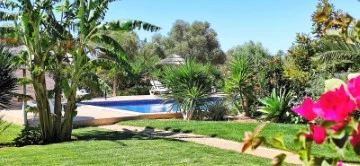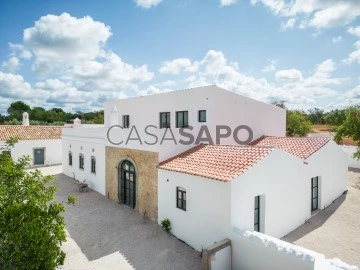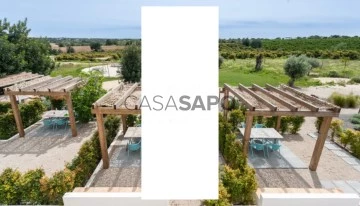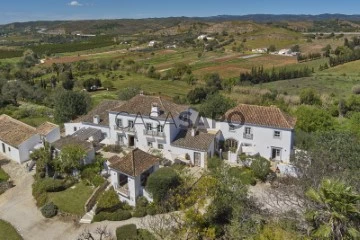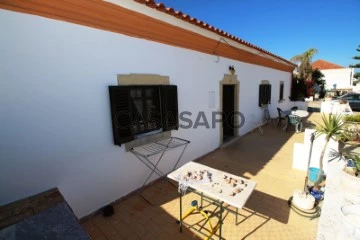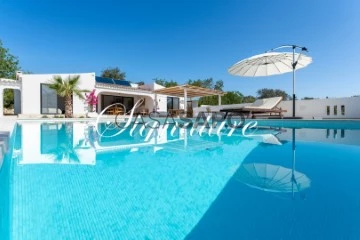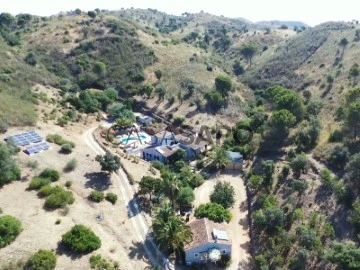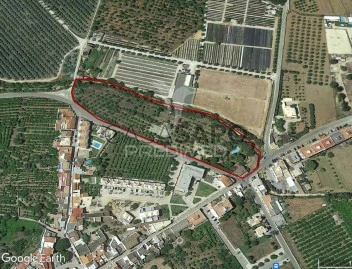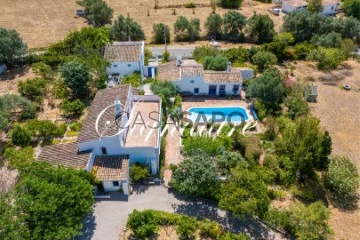Farms and Estates
6+
Price
More filters
25 Farms and Estates 6 or more Bedrooms in Distrito de Faro, with Garden
Map
Order by
Relevance
ALGARVE - Silves - Historical Mansion for sale, built in 1920, with swimming pool, gardens and furniture included
Mansion 6 Bedrooms
Silves, Distrito de Faro
Refurbished · 342m²
With Swimming Pool
buy
4.000.000 €
This extraordinary mansion, built around 1920 by the renowned professor, poet and painter, Samora Barros, is a true jewel of national history and culture.
With imposing architecture and exclusive details, this luxury property radiates charm and elegance, transporting us to a time of incomparable glamor and sophistication.
Made up of:
- Ground floor with 2 rooms, 3 storage rooms, hallway, pantry and bathroom;
- 1st floor with 6 rooms, hallway, kitchen and annex;
- Terrace with 1 mezzanine, 1 storage room and 1 living room.
The exterior, both front and back, is adorned by carefully manicured gardens, providing a natural and relaxing environment.
Furthermore, there is a small ornamental lake, of small dimensions, which complements the charm of the external space.
The property has an indoor pool, with an INTEX heat pump to heat the water. Measures 2.50 x 4.60 meters.
The area around the pool, completely enclosed in glass, measures 5.90 meters by 6.70 meters, guaranteeing privacy and comfort during leisure moments.
The property also has a covered garage with capacity to comfortably park 2 cars.
One of the most valuable features of this mansion is that much of its furniture, carefully preserved, is offered as a gift, at no additional cost, adding even more to its history and value.
Among the items offered, there’s an impressive chandelier made of 300 kg of crystals from Iran, a piece of rare beauty and almost priceless, which further enriches the refined atmosphere of this unique property.
The Palace was used for a few years as a luxury hotel, where it consistently received 5-star reviews and rave praises from everyone who stayed there.
Guests especially highlighted the romantic atmosphere, the incomparable beauty of the place, and the proximity to excellent restaurants, making it a favorite destination for those looking for refinement and charm in every detail.
With imposing architecture and exclusive details, this luxury property radiates charm and elegance, transporting us to a time of incomparable glamor and sophistication.
Made up of:
- Ground floor with 2 rooms, 3 storage rooms, hallway, pantry and bathroom;
- 1st floor with 6 rooms, hallway, kitchen and annex;
- Terrace with 1 mezzanine, 1 storage room and 1 living room.
The exterior, both front and back, is adorned by carefully manicured gardens, providing a natural and relaxing environment.
Furthermore, there is a small ornamental lake, of small dimensions, which complements the charm of the external space.
The property has an indoor pool, with an INTEX heat pump to heat the water. Measures 2.50 x 4.60 meters.
The area around the pool, completely enclosed in glass, measures 5.90 meters by 6.70 meters, guaranteeing privacy and comfort during leisure moments.
The property also has a covered garage with capacity to comfortably park 2 cars.
One of the most valuable features of this mansion is that much of its furniture, carefully preserved, is offered as a gift, at no additional cost, adding even more to its history and value.
Among the items offered, there’s an impressive chandelier made of 300 kg of crystals from Iran, a piece of rare beauty and almost priceless, which further enriches the refined atmosphere of this unique property.
The Palace was used for a few years as a luxury hotel, where it consistently received 5-star reviews and rave praises from everyone who stayed there.
Guests especially highlighted the romantic atmosphere, the incomparable beauty of the place, and the proximity to excellent restaurants, making it a favorite destination for those looking for refinement and charm in every detail.
Contact
Country Estate 36 Bedrooms
Vale Fuseiros, São Bartolomeu de Messines, Silves, Distrito de Faro
Used · 307m²
With Swimming Pool
buy
2.500.000 €
Algarve, Silves, agricultural homestead located next to Barragem do Arade, Messines, rural hotel construction, natural area
Agricultural estate, bordering the Arade dam, Messines, Silves, with a land area of 174.06 Ha (1 740 760 m2), inserted in a protected area, near the breeding center of the Iberian Lynx, with fantastic views of the dam and from nature, the location of the property is in the transition from Barrocal to Serra do Caldeirão.
In this estate, agricultural projects can be developed, as well as the construction of a rural hotel with an area of 2000 m2, having already been approved the feasibility of building it. These features will make it possible to contribute economically to the development of the area.
The architectural development of the Hotel in rural areas from an existing old building will be carried out by modules taking into account the morphology of the land, with the concern of giving all rooms the best view of the mountains, creating all the security and facilitating the accesses for the greatest comfort of the guests.
The entire area is classified as a non-priority agricultural area and a natural forest area for maintenance and protection due to the ecological reserve of the municipality of Silves
The existing construction will be maintained in its main elements where the new construction will integrate urban and landscape where wooden walkways will allow pedestrian circulation next to the house and following the terraces and retaining walls in stone, to preserve showing how the agricultural activity in the recent past was practiced.
The promotion of this hotel is based on its landscapes, tranquility and fresh air, in addition to the knowledge of the still living cultural traditions of the neighboring rural populations through the creation of social relationships, in a convivial style, with regard to knowledge, interaction and familiarization with their activities, namely the production of cork, arbutus, citrus, beekeeping, gastronomy and other cultural traits of that region, in addition to agricultural production, with the support of its own facilities, which are expected to be implemented on the property, in particular a winery and the respective cultivation of vines, in various areas of the property, based on the experimentation of planting various varieties, for wine production in order to obtain products that are markedly their own, are undoubtedly strong points of tourist attraction and therefore guarantees for the sustainability of the enterprise activity.
Agricultural farm with unique characteristics in the European space, with enormous potential for tourism / agricultural investment
Agricultural estate, bordering the Arade dam, Messines, Silves, with a land area of 174.06 Ha (1 740 760 m2), inserted in a protected area, near the breeding center of the Iberian Lynx, with fantastic views of the dam and from nature, the location of the property is in the transition from Barrocal to Serra do Caldeirão.
In this estate, agricultural projects can be developed, as well as the construction of a rural hotel with an area of 2000 m2, having already been approved the feasibility of building it. These features will make it possible to contribute economically to the development of the area.
The architectural development of the Hotel in rural areas from an existing old building will be carried out by modules taking into account the morphology of the land, with the concern of giving all rooms the best view of the mountains, creating all the security and facilitating the accesses for the greatest comfort of the guests.
The entire area is classified as a non-priority agricultural area and a natural forest area for maintenance and protection due to the ecological reserve of the municipality of Silves
The existing construction will be maintained in its main elements where the new construction will integrate urban and landscape where wooden walkways will allow pedestrian circulation next to the house and following the terraces and retaining walls in stone, to preserve showing how the agricultural activity in the recent past was practiced.
The promotion of this hotel is based on its landscapes, tranquility and fresh air, in addition to the knowledge of the still living cultural traditions of the neighboring rural populations through the creation of social relationships, in a convivial style, with regard to knowledge, interaction and familiarization with their activities, namely the production of cork, arbutus, citrus, beekeeping, gastronomy and other cultural traits of that region, in addition to agricultural production, with the support of its own facilities, which are expected to be implemented on the property, in particular a winery and the respective cultivation of vines, in various areas of the property, based on the experimentation of planting various varieties, for wine production in order to obtain products that are markedly their own, are undoubtedly strong points of tourist attraction and therefore guarantees for the sustainability of the enterprise activity.
Agricultural farm with unique characteristics in the European space, with enormous potential for tourism / agricultural investment
Contact
Farm 9 Bedrooms
Charneca, Santa Bárbara de Nexe, Faro, Distrito de Faro
New · 540m²
With Swimming Pool
buy
2.490.000 €
Property, 1.48 ha of land with two 4 and 5-bedroom villas, totalling 540 sqm (gross construction area), a garden and a swimming pool, in Santa Barbára de Nexe, Faro, in the Algarve. The main house has a living room with double height ceiling, fireplace, cobblestone flooring, and large windows on the entrance floor. Dining room, kitchen, two suites, guest bathroom, and access to the garden. The first floor comprises two suites and a large terrace with sea view. The annex building has five separate suites, all with individual patios, and has a roof terrace with sea view that can be used as a lounge area. Possibility of profitability as rural tourism or local accommodation. Big garden area with a 15-metre swimming pool with bar area and bathroom.
The villa and the annexe have ducted air-conditioning, thermally broken window frames and double glazing, lots of natural light, outdoor parking for 15 cars, located in a quiet area with lots of privacy just a few minutes from the centre of Santa Bárbara de Nexe and local shops.
Santa Bárbara de Nexe is a village, located between Faro, Loulé and São Brás de Alportel, in the Algarve region. Between the sea and the mountains, in a Mediterranean atmosphere, 10-minute driving distance from Faro International Airport, several beaches and golf courses, the prestigious Golden Triangle (Quinta do Lago/Vale do Lobo/Vilamoura) is served by road EM 520 and the Loulé-Sul and Faro / S. Brás junctions of A22-Via do Infante. Algarve Stadium and Cidades Park are located nearby.
The villa and the annexe have ducted air-conditioning, thermally broken window frames and double glazing, lots of natural light, outdoor parking for 15 cars, located in a quiet area with lots of privacy just a few minutes from the centre of Santa Bárbara de Nexe and local shops.
Santa Bárbara de Nexe is a village, located between Faro, Loulé and São Brás de Alportel, in the Algarve region. Between the sea and the mountains, in a Mediterranean atmosphere, 10-minute driving distance from Faro International Airport, several beaches and golf courses, the prestigious Golden Triangle (Quinta do Lago/Vale do Lobo/Vilamoura) is served by road EM 520 and the Loulé-Sul and Faro / S. Brás junctions of A22-Via do Infante. Algarve Stadium and Cidades Park are located nearby.
Contact
Farm 9 Bedrooms
Sagres, Vila de Sagres, Vila do Bispo, Distrito de Faro
Used · 1,100m²
With Swimming Pool
buy
1.450.000 €
Located in very central area, next to the main road (50m facing National Road 268.).
Three minutes from the main beaches. Great business to explore as local tourism.
This property consists of 2 villas and 3 independent annexes.
It has a total of 9 bedrooms, 9 bathrooms, 4 rooms, 4 kitchens. Living room by the pool, two barbecues. Terraces, garage, fruit trees. Private property with 2 gates being an electric. All rooms have a private bathroom.
Fully refurbished and furnished with appliances, ready to live. Internet in all houses.
The total land is 3,600m2 and 1,100 m² are already built and is still 2,500 m2 free to build.
Three minutes from the main beaches. Great business to explore as local tourism.
This property consists of 2 villas and 3 independent annexes.
It has a total of 9 bedrooms, 9 bathrooms, 4 rooms, 4 kitchens. Living room by the pool, two barbecues. Terraces, garage, fruit trees. Private property with 2 gates being an electric. All rooms have a private bathroom.
Fully refurbished and furnished with appliances, ready to live. Internet in all houses.
The total land is 3,600m2 and 1,100 m² are already built and is still 2,500 m2 free to build.
Contact
Farm 8 Bedrooms
Fuseta, Moncarapacho e Fuseta, Olhão, Distrito de Faro
Used · 404m²
With Garage
buy
1.700.000 €
Farm for sale with 2 swimming pools and 4.46 hectares of land - Fuseta, Olhão
Inserted in a plot of land with 4.46 hectares, completely fenced, surrounded by several fruit trees, in a very well maintained and well lit garden, with indirect lights installed throughout the land.
Entry to the farm is through an electric gate, with very good access.
Inside the farm there is 1 very large house, which is divided into 2 houses.
Both have a swimming pool, barbecue and a lounge area.
Pool area -
East Pool: 45.73m2
West Pool: 49.30m2
In one of the houses, the ground floor consists of a large living room with fireplace, 2 bedrooms, 2 bathrooms, and a kitchen with pantry, highlighting the very high ceilings, the doors and windows with larger dimensions than usual, and areas very wide distribution, with the corridors and ceilings designed to resemble an old mansion.
On the first floor there are 2 bedrooms, 1 bathroom and the hallway gives access to the terrace, from where you can enjoy a view
privileged over the farm.
In the other house, the ground floor consists of a living room with fireplace, kitchen (with pantry), bedroom and a bathroom.
On the first floor there are 2 bedrooms and a bathroom, with the hallway giving access to the terrace.
Features:
Tennis Court
Park for children
2 daughters-in-law
There is a closed garage for 2 cars, and parking space for 3 cars.
Inserted in a plot of land with 4.46 hectares, completely fenced, surrounded by several fruit trees, in a very well maintained and well lit garden, with indirect lights installed throughout the land.
Entry to the farm is through an electric gate, with very good access.
Inside the farm there is 1 very large house, which is divided into 2 houses.
Both have a swimming pool, barbecue and a lounge area.
Pool area -
East Pool: 45.73m2
West Pool: 49.30m2
In one of the houses, the ground floor consists of a large living room with fireplace, 2 bedrooms, 2 bathrooms, and a kitchen with pantry, highlighting the very high ceilings, the doors and windows with larger dimensions than usual, and areas very wide distribution, with the corridors and ceilings designed to resemble an old mansion.
On the first floor there are 2 bedrooms, 1 bathroom and the hallway gives access to the terrace, from where you can enjoy a view
privileged over the farm.
In the other house, the ground floor consists of a living room with fireplace, kitchen (with pantry), bedroom and a bathroom.
On the first floor there are 2 bedrooms and a bathroom, with the hallway giving access to the terrace.
Features:
Tennis Court
Park for children
2 daughters-in-law
There is a closed garage for 2 cars, and parking space for 3 cars.
Contact
Farm 15 Bedrooms
Tavira, Tavira (Santa Maria e Santiago), Distrito de Faro
Used · 288m²
With Swimming Pool
buy
2.450.000 €
15-bedroom homestead, with a heated swimming pool, garden, and private parking, spread across a vast 40,800 sqm plot of land, this property features 7 tastefully designed apartments, totaling 288 sqm of living space, in Tavira, Algarve.
Quinta da Janela Azul, located in the countryside, 3.5 km from Tavira and close to the beach, features 7 apartments ( a mix of 2-bedroom, 3-bedroom, and 1-bedroom units), a pleasant communal dining area, a heated outdoor swimming pool, garden, private parking, and a large avocado plantation. The Quinta has water from an artesian well.
All apartments are fully furnished and equipped, and have air conditioning. This project was carefully designed to combine modern architecture and decoration with a countryside atmosphere, with all apartments symbolically named after fruits.
The Quinta is currently being used as Short-Term Local Accommodation, with a very interesting return rate, If you’re interested, we’ll be delighted to share the details with you.
Located near the beaches of Terra Estreita, Barril Beach, Salinas, and the city center where you can find all kinds of services and commerce. It is a 40-minute drive from Faro International Airport, 1h30 from Seville, and 2h30 from Lisbon.
Quinta da Janela Azul, located in the countryside, 3.5 km from Tavira and close to the beach, features 7 apartments ( a mix of 2-bedroom, 3-bedroom, and 1-bedroom units), a pleasant communal dining area, a heated outdoor swimming pool, garden, private parking, and a large avocado plantation. The Quinta has water from an artesian well.
All apartments are fully furnished and equipped, and have air conditioning. This project was carefully designed to combine modern architecture and decoration with a countryside atmosphere, with all apartments symbolically named after fruits.
The Quinta is currently being used as Short-Term Local Accommodation, with a very interesting return rate, If you’re interested, we’ll be delighted to share the details with you.
Located near the beaches of Terra Estreita, Barril Beach, Salinas, and the city center where you can find all kinds of services and commerce. It is a 40-minute drive from Faro International Airport, 1h30 from Seville, and 2h30 from Lisbon.
Contact
Farm 9 Bedrooms
Moncarapacho, Moncarapacho e Fuseta, Olhão, Distrito de Faro
Used · 269m²
With Garage
buy
2.500.000 €
9-bedroom estate, with 1.9 hectares, bounded by a stream, within the urban area of the village of Moncarapacho, in Algarve, a village protected from urban pressure between the sea and the Algarve mountains, 6 km from Fuseta and Ria Formosa, and 3.7 km from Via do Infante. The perfect compromise between the countryside and the best-preserved beaches of the Algarve, while being in a village with privacy and intimacy, with walking access to all necessary commerce and services.
The main house, dating back to the late 19th century, was completely rebuilt between 2003 and 2007, maintaining its original design and equipped with all modern amenities, including a solar panel for water heating and air conditioning in all rooms. On the ground floor, with 210 sqm (147.4 sqm usable), there is a large kitchen with pantry and laundry areas, a 90 sqm usable living room with fireplace, two entrances with entrance halls, a cloakroom area, and a guest bathroom. The first floor, with 140 sqm (122.50 sqm usable), has three bathrooms, six bedrooms (one en-suite), plus a large 70 sqm terrace.
The second house, with 170 sqm usable, is completely independent with a living room/kitchenette, three bedrooms, a bathroom, a 77 sqm lounge, and a cellar, distant enough from the main house to ensure privacy. It has been used for tourist accommodation (AL) with a license granted. Next to the house, there is a wood storage area.
The large hall, due to its size and high ceilings, lends itself to various uses such as a games room, cinema room, studio, workshop, among others.
The property features a large lawn area and patio, a wood-fired oven, a covered dining area for outdoor meals, a Mediterranean garden in front of the houses, two storage rooms with 22 sqm usable, and a saltwater swimming pool. There is also a tennis court (official size) and a building for support facilities. An old restored well and two wells in the surrounding urban area.
The property has three entrances. An original pedestrian access gate attached to the main house, a gated entrance for cars with space for four open parking spots surrounded by the garden, and an area that can accommodate eight more vehicles. There is also an original gate at the opposite end of the house for access to agricultural machinery.
The agricultural land has a borehole that supplies water to the swimming pool as well as the irrigation system for trees and vegetables. Fruit trees predominantly include citrus (oranges, tangerines, clementines, and lemons), as well as plum trees, pear trees, peach trees, custard apple trees, banana trees, loquat trees, fig trees, pomegranate trees, mulberry trees, and persimmon trees. Almond trees, walnut trees, olive trees, and carob trees provide stable income. There is also a vegetable garden with local produce.
There are large storage areas to support agricultural activities and a large tank at the opposite end of the house.
The main house, dating back to the late 19th century, was completely rebuilt between 2003 and 2007, maintaining its original design and equipped with all modern amenities, including a solar panel for water heating and air conditioning in all rooms. On the ground floor, with 210 sqm (147.4 sqm usable), there is a large kitchen with pantry and laundry areas, a 90 sqm usable living room with fireplace, two entrances with entrance halls, a cloakroom area, and a guest bathroom. The first floor, with 140 sqm (122.50 sqm usable), has three bathrooms, six bedrooms (one en-suite), plus a large 70 sqm terrace.
The second house, with 170 sqm usable, is completely independent with a living room/kitchenette, three bedrooms, a bathroom, a 77 sqm lounge, and a cellar, distant enough from the main house to ensure privacy. It has been used for tourist accommodation (AL) with a license granted. Next to the house, there is a wood storage area.
The large hall, due to its size and high ceilings, lends itself to various uses such as a games room, cinema room, studio, workshop, among others.
The property features a large lawn area and patio, a wood-fired oven, a covered dining area for outdoor meals, a Mediterranean garden in front of the houses, two storage rooms with 22 sqm usable, and a saltwater swimming pool. There is also a tennis court (official size) and a building for support facilities. An old restored well and two wells in the surrounding urban area.
The property has three entrances. An original pedestrian access gate attached to the main house, a gated entrance for cars with space for four open parking spots surrounded by the garden, and an area that can accommodate eight more vehicles. There is also an original gate at the opposite end of the house for access to agricultural machinery.
The agricultural land has a borehole that supplies water to the swimming pool as well as the irrigation system for trees and vegetables. Fruit trees predominantly include citrus (oranges, tangerines, clementines, and lemons), as well as plum trees, pear trees, peach trees, custard apple trees, banana trees, loquat trees, fig trees, pomegranate trees, mulberry trees, and persimmon trees. Almond trees, walnut trees, olive trees, and carob trees provide stable income. There is also a vegetable garden with local produce.
There are large storage areas to support agricultural activities and a large tank at the opposite end of the house.
Contact
Farm 8 Bedrooms
Algoz e Tunes, Silves, Distrito de Faro
Used · 441m²
With Garage
buy
1.649.000 €
Propriedade de 19 120 m2 de terreno com 2 moradias em Algoz
Referência: JG2611
Propriedade com piscina de 10x6m, jardins tropicais e grandes terraços para desfrutar do sol a qualquer hora do dia.
Moradia principal com 217 m2, distribuída da seguinte forma:
- Hall de entrada amplo, com roupeiro embutido;
- 2 Quartos em suite com roupeiros embutidos
- Wc de serviço aos quartos;
- 1 Quarto individual, neste momento a ser utlizado com ginásio;
- 1 Wc social com banheira e toalheiros aquecidos;
- Cozinha em open space, totalmente equipada com ilha no centro e os seguintes equipamentos: Placa a gás, forno, máquina de lavar loiça, micro-ondas, cafeteira encastradas, garrafeira e frigorifico americano combinado
-Sala de estar e sala de jantar amplas e luminosas em open space;
-Sala de estar e jantar com lareira com recuperador de calor que distribui para os 3 quartos;
- Lavandaria totalmente equipada com roupeiro embutido e acesso ao jardim
- Sala de estar, Sala de jantar e quartos com acesso ao terraço com cerca de 106 m2;
Moradia secundaria com 180 m2 divida em 3 apartamentos.
1 Apartamento T1 totalmente equipado e mobilado;
2 Apartamentos T2 totalmente equipados e mobilados;
Todos os imóveis dispõe de ar-condicionado, estores elétricos, vidros duplos e redes mosquiteiras. Todas as divisões da casa exceto WC’S tem acesso direto aos terraços e jardins.
Beneficia ainda de:
- Piscina com bar e chuveiros;
- Zona de lazer com pérola;
- Painel solar para aquecimento de águas;
- Água proveniente do furo e da água da rede;
- Jardins exóticos com rega automática;
- Portão elétrico, na entrada da propriedade com vídeo porteiro;
- Zona de estacionamento semi coberto para 3 viaturas;
- Zona de estacionamento aberta para mais de 30 viaturas;
Grande oportunidade para combinar prazer e rentabilidade.
Possibilidade de ampliar a propriedade até 6O0 m2 ou até 2000 m2 para negócio.
Certificado energético: A
Esta propriedade fica situada em Ferreiras, a cerca de 2 Km do centro de Algoz onde pode encontrar uma variedade de comércio local, como supermercados, farmácias, padarias, cafés e restaurantes, que satisfazem as necessidades do dia a dia.
Além disso, Algoz conta com serviços públicos, como escolas, centro de saúde, correios, junta de freguesia e estação de comboios.
Em relação às acessibilidades, Algoz está bem servida por estradas nacionais e regionais, que ligam a freguesia às principais cidades e praias da região. A cerca de 15 minutos de carro, pode chegar a Albufeira, Portimão ou Armação de Pêra, onde pode desfrutar de belas paisagens, atividades culturais e de lazer, e uma animada vida noturna.
Para mais informações e/ ou agendar visita contacte (telefone) ou (telefone)
Para mais soluções consulte: liskasasimobiliaria pt
’LisKasas o caminho mais rápido e seguro na procura da sua futura casa’
Referência: JG2611
Propriedade com piscina de 10x6m, jardins tropicais e grandes terraços para desfrutar do sol a qualquer hora do dia.
Moradia principal com 217 m2, distribuída da seguinte forma:
- Hall de entrada amplo, com roupeiro embutido;
- 2 Quartos em suite com roupeiros embutidos
- Wc de serviço aos quartos;
- 1 Quarto individual, neste momento a ser utlizado com ginásio;
- 1 Wc social com banheira e toalheiros aquecidos;
- Cozinha em open space, totalmente equipada com ilha no centro e os seguintes equipamentos: Placa a gás, forno, máquina de lavar loiça, micro-ondas, cafeteira encastradas, garrafeira e frigorifico americano combinado
-Sala de estar e sala de jantar amplas e luminosas em open space;
-Sala de estar e jantar com lareira com recuperador de calor que distribui para os 3 quartos;
- Lavandaria totalmente equipada com roupeiro embutido e acesso ao jardim
- Sala de estar, Sala de jantar e quartos com acesso ao terraço com cerca de 106 m2;
Moradia secundaria com 180 m2 divida em 3 apartamentos.
1 Apartamento T1 totalmente equipado e mobilado;
2 Apartamentos T2 totalmente equipados e mobilados;
Todos os imóveis dispõe de ar-condicionado, estores elétricos, vidros duplos e redes mosquiteiras. Todas as divisões da casa exceto WC’S tem acesso direto aos terraços e jardins.
Beneficia ainda de:
- Piscina com bar e chuveiros;
- Zona de lazer com pérola;
- Painel solar para aquecimento de águas;
- Água proveniente do furo e da água da rede;
- Jardins exóticos com rega automática;
- Portão elétrico, na entrada da propriedade com vídeo porteiro;
- Zona de estacionamento semi coberto para 3 viaturas;
- Zona de estacionamento aberta para mais de 30 viaturas;
Grande oportunidade para combinar prazer e rentabilidade.
Possibilidade de ampliar a propriedade até 6O0 m2 ou até 2000 m2 para negócio.
Certificado energético: A
Esta propriedade fica situada em Ferreiras, a cerca de 2 Km do centro de Algoz onde pode encontrar uma variedade de comércio local, como supermercados, farmácias, padarias, cafés e restaurantes, que satisfazem as necessidades do dia a dia.
Além disso, Algoz conta com serviços públicos, como escolas, centro de saúde, correios, junta de freguesia e estação de comboios.
Em relação às acessibilidades, Algoz está bem servida por estradas nacionais e regionais, que ligam a freguesia às principais cidades e praias da região. A cerca de 15 minutos de carro, pode chegar a Albufeira, Portimão ou Armação de Pêra, onde pode desfrutar de belas paisagens, atividades culturais e de lazer, e uma animada vida noturna.
Para mais informações e/ ou agendar visita contacte (telefone) ou (telefone)
Para mais soluções consulte: liskasasimobiliaria pt
’LisKasas o caminho mais rápido e seguro na procura da sua futura casa’
Contact
Farm 9 Bedrooms
Charneca, Santa Bárbara de Nexe, Faro, Distrito de Faro
New · 550m²
With Swimming Pool
buy
2.490.000 €
Villa totally renovated keeping the traditional line with 4 en suite bedrooms spread over 2 floors, dining room and living room with great areas. Annex with 5 en suite bedrooms , existing the possibility of local accommodation or rural tourism.
Spacious outdoor spaces, with swimming pool.
Located in a very quiet area, with sea views.
Only 10 minutes from Loulé, Faro and the airport and the beach.
15 minutes from Vale do Lobo and Quinta do Lago.
Spacious outdoor spaces, with swimming pool.
Located in a very quiet area, with sea views.
Only 10 minutes from Loulé, Faro and the airport and the beach.
15 minutes from Vale do Lobo and Quinta do Lago.
Contact
Rustic House 15 Bedrooms
Tavira (Santa Maria e Santiago), Distrito de Faro
Used · 334m²
With Swimming Pool
buy
2.450.000 €
Quinta da Janela Azul is an exceptional property that combines the charm of the countryside with modern elegance. With 40,955m2, it offers a sense of privacy and tranquillity, offering a unique experience in the heart of the Algarve.
Comprising 7 apartments, all furnished and equipped, they offer a cozy and luxurious experience. These 7 apartment options vary between T1, T2 and T3.
This property also has a heated swimming pool, an exclusive parking lot and a communal dining area for up to 16 people, ideal for relaxing and socializing.
Quinta da Janela Azul is used as Local Accommodation, ensuring an appealing return for investors. As the rate of return is promising, this is a solid investment opportunity.
Located just 5 minutes from the center of Tavira, Quinta da Janela Azul offers a peaceful daily life with easy access to the wonders of the region. Its proximity to all local amenities and cultural attractions makes its location strategic.
The property is conveniently located just 40 minutes from Faro International Airport, providing easy access for residents and guests.
Quinta da Janela Azul is more than a property, it’s a luxury retreat that perfectly combines the best of the countryside with modern comfort.
CHARACTERISTICS:
Plot Area: 40 954 m2 | 440 827 sq ft
Useful area: 334 m2 | 3 595 sq ft
Deployment Area: 329 m2 | 3 539 sq ft
Bedrooms: 15
Energy efficiency: A+
FEATURES:
Blue Window Farm
40.995m2
Country charm with modern elegance
7 apartments
T1, T2 and T3
Heated swimming pool
Exclusive parking
Outdoor communal dining area
Local accommodation
Luxury retreat
Internationally awarded, LUXIMOS Christie’s presents more than 1,200 properties for sale in Portugal, offering an excellent service in real estate brokerage. LUXIMOS Christie’s is the exclusive affiliate of Christie´s International Real Estate (1350 offices in 46 countries) for the Algarve, Porto and North of Portugal, and provides its services to homeowners who are selling their properties, and to national and international buyers, who wish to buy real estate in Portugal.
Our selection includes modern and contemporary properties, near the sea or by theriver, in Foz do Douro, in Porto, Boavista, Matosinhos, Vilamoura, Tavira, Ria Formosa, Lagos, Almancil, Vale do Lobo, Quinta do Lago, near the golf courses or the marina.
LIc AMI 9063
Comprising 7 apartments, all furnished and equipped, they offer a cozy and luxurious experience. These 7 apartment options vary between T1, T2 and T3.
This property also has a heated swimming pool, an exclusive parking lot and a communal dining area for up to 16 people, ideal for relaxing and socializing.
Quinta da Janela Azul is used as Local Accommodation, ensuring an appealing return for investors. As the rate of return is promising, this is a solid investment opportunity.
Located just 5 minutes from the center of Tavira, Quinta da Janela Azul offers a peaceful daily life with easy access to the wonders of the region. Its proximity to all local amenities and cultural attractions makes its location strategic.
The property is conveniently located just 40 minutes from Faro International Airport, providing easy access for residents and guests.
Quinta da Janela Azul is more than a property, it’s a luxury retreat that perfectly combines the best of the countryside with modern comfort.
CHARACTERISTICS:
Plot Area: 40 954 m2 | 440 827 sq ft
Useful area: 334 m2 | 3 595 sq ft
Deployment Area: 329 m2 | 3 539 sq ft
Bedrooms: 15
Energy efficiency: A+
FEATURES:
Blue Window Farm
40.995m2
Country charm with modern elegance
7 apartments
T1, T2 and T3
Heated swimming pool
Exclusive parking
Outdoor communal dining area
Local accommodation
Luxury retreat
Internationally awarded, LUXIMOS Christie’s presents more than 1,200 properties for sale in Portugal, offering an excellent service in real estate brokerage. LUXIMOS Christie’s is the exclusive affiliate of Christie´s International Real Estate (1350 offices in 46 countries) for the Algarve, Porto and North of Portugal, and provides its services to homeowners who are selling their properties, and to national and international buyers, who wish to buy real estate in Portugal.
Our selection includes modern and contemporary properties, near the sea or by theriver, in Foz do Douro, in Porto, Boavista, Matosinhos, Vilamoura, Tavira, Ria Formosa, Lagos, Almancil, Vale do Lobo, Quinta do Lago, near the golf courses or the marina.
LIc AMI 9063
Contact
Mansion 6 Bedrooms
Silves, Distrito de Faro
Used · 500m²
With Garage
buy
4.000.000 €
Luxury Historic Mansion: 1920 Gem with Pool and Included Furniture
This extraordinary mansion, built around 1920 by the renowned professor, poet, and painter Samora Barros, is a true gem
of national history and culture. With its grand architecture and unique details, this luxury property exudes charm and
elegance, transporting us to a time of unparalleled glamour and sophistication. One of the most valuable features of this
mansion is that much of its carefully preserved furniture is offered as a gift at no additional cost, adding even more to its
history and value. Among the items offered is an impressive 300 kg chandelier made of Iranian crystals, a piece of rare
beauty and almost inestimable value, which further enhances the refined atmosphere of this unique property. The
mansion was used for several years as a luxury hotel, consistently receiving 5-star reviews and enthusiastic praise from
all its guests. Visitors particularly highlighted the romantic atmosphere, the unmatched beauty of the place, and the
proximity to excellent restaurants, making it a top destination for those seeking refinement and charm in every detail.
This extraordinary mansion, built around 1920 by the renowned professor, poet, and painter Samora Barros, is a true gem
of national history and culture. With its grand architecture and unique details, this luxury property exudes charm and
elegance, transporting us to a time of unparalleled glamour and sophistication. One of the most valuable features of this
mansion is that much of its carefully preserved furniture is offered as a gift at no additional cost, adding even more to its
history and value. Among the items offered is an impressive 300 kg chandelier made of Iranian crystals, a piece of rare
beauty and almost inestimable value, which further enhances the refined atmosphere of this unique property. The
mansion was used for several years as a luxury hotel, consistently receiving 5-star reviews and enthusiastic praise from
all its guests. Visitors particularly highlighted the romantic atmosphere, the unmatched beauty of the place, and the
proximity to excellent restaurants, making it a top destination for those seeking refinement and charm in every detail.
Contact
Country Estate 10 Bedrooms
Conceição e Cabanas de Tavira, Distrito de Faro
Used · 1,369m²
With Swimming Pool
buy
2.950.000 €
Smartamoves are proud to present this unique and characterful country estate, Quinta da Colina.
Nestling amid a delightful landscape of undulating hills, amongst typical Portuguese farmsteads and fragrant orange groves.
It is within easy reach of fabulous beaches, pretty fishing villages and the charming town of Tavira.
Painstakingly and faithfully restored using classic materials, a stunningly beautiful property has been created with time worn pieces, metre thick walls, calçada pavement and pretty wooden shutters retaining traditional features throughout.
The centerpiece main house features a cavernous grand reception hall with adjacent reading room, large fully equipped kitchen and three tastefully decorated bedrooms all with ensuite facilities.
Also included within the main house is a self-contained studio apartment with private entrance into an open plan living space and kitchenette. Stairs lead to a mezzanine with double bedroom and ensuite shower room.
On one side of the main house is a charming, rustic one bedroom private house with fully equipped kitchen and open plan living space, shower room and delightful double bedroom. Outside is a private terrace with barbeque and uninterrupted views over the countryside.
To the other side of the main house is Casa Nova, a modern and contemporary house featuring three spacious bedrooms, all with ensuite bathrooms, a fully equipped kitchen and a comfortable lounge with wood burner. Outside is a relaxing private terrace with barbeque.
The outside of this property features extensive grounds which include a comfortable chill out space, ideal for morning coffee, evening drinks or simply quiet time; a plunge pool hidden along a pretty country lane and encircled with lush Mediterranean vegetation; a converted barn ideal for events and workshops; a Pétanque pitch; a stable and paddocks.
Whilst this property currently is licenced for Rural Tourism it would also make the perfect statement home.
There is also potential to renovate a further cottage on the premises.
Contact us more information about this unique property.
Energy rating C, E and F.
Nestling amid a delightful landscape of undulating hills, amongst typical Portuguese farmsteads and fragrant orange groves.
It is within easy reach of fabulous beaches, pretty fishing villages and the charming town of Tavira.
Painstakingly and faithfully restored using classic materials, a stunningly beautiful property has been created with time worn pieces, metre thick walls, calçada pavement and pretty wooden shutters retaining traditional features throughout.
The centerpiece main house features a cavernous grand reception hall with adjacent reading room, large fully equipped kitchen and three tastefully decorated bedrooms all with ensuite facilities.
Also included within the main house is a self-contained studio apartment with private entrance into an open plan living space and kitchenette. Stairs lead to a mezzanine with double bedroom and ensuite shower room.
On one side of the main house is a charming, rustic one bedroom private house with fully equipped kitchen and open plan living space, shower room and delightful double bedroom. Outside is a private terrace with barbeque and uninterrupted views over the countryside.
To the other side of the main house is Casa Nova, a modern and contemporary house featuring three spacious bedrooms, all with ensuite bathrooms, a fully equipped kitchen and a comfortable lounge with wood burner. Outside is a relaxing private terrace with barbeque.
The outside of this property features extensive grounds which include a comfortable chill out space, ideal for morning coffee, evening drinks or simply quiet time; a plunge pool hidden along a pretty country lane and encircled with lush Mediterranean vegetation; a converted barn ideal for events and workshops; a Pétanque pitch; a stable and paddocks.
Whilst this property currently is licenced for Rural Tourism it would also make the perfect statement home.
There is also potential to renovate a further cottage on the premises.
Contact us more information about this unique property.
Energy rating C, E and F.
Contact
Cattle Ranch 11 Bedrooms
Guia, Albufeira, Distrito de Faro
Used · 860m²
With Swimming Pool
buy
4.300.000 €
Farm located between Guia and Vale de Parra in the Algarve, renovated, with main house + 4 houses, generating a total of 11 apartments.
It has a beautiful decommissioned olive oil mill, dating back to the times of the farm and gives it an air of nostalgia.
It is a few minutes’ drive from Galé Beach, Salgados Golf or even the centers of Albufeira, Armação de Pêra or Guia.
On the 56,000m2 of land there are centuries-old trees and a wide range of olive trees, fig trees, roseflats and fruit trees.
The farm has 11 apartments for tourist exploration with local accommodation license.
Each unit conveys an Algarvian charm, typical of this Mediterranean environment.
The property has a large communal swimming pool to give its inhabitants/visitors the opportunity for leisure and cool off during hot summer days and evenings.
Great potential for breeding, like horses.
Summing up:Land 56.000m2
Living area 860m2
11 apartments
Large pool area
Laundry
Fenced
Parking.
Algarve-style farm, well maintained, with Mediterranean charm.
Contact us to schedule a visit to this very distinctive investment opportunity.
It has a beautiful decommissioned olive oil mill, dating back to the times of the farm and gives it an air of nostalgia.
It is a few minutes’ drive from Galé Beach, Salgados Golf or even the centers of Albufeira, Armação de Pêra or Guia.
On the 56,000m2 of land there are centuries-old trees and a wide range of olive trees, fig trees, roseflats and fruit trees.
The farm has 11 apartments for tourist exploration with local accommodation license.
Each unit conveys an Algarvian charm, typical of this Mediterranean environment.
The property has a large communal swimming pool to give its inhabitants/visitors the opportunity for leisure and cool off during hot summer days and evenings.
Great potential for breeding, like horses.
Summing up:Land 56.000m2
Living area 860m2
11 apartments
Large pool area
Laundry
Fenced
Parking.
Algarve-style farm, well maintained, with Mediterranean charm.
Contact us to schedule a visit to this very distinctive investment opportunity.
Contact
Cattle Ranch 40 Bedrooms
Salgados , Guia, Albufeira, Distrito de Faro
Under construction · 2,000m²
With Garage
buy
12.500.000 €
RESORT HOTEL - SALGADOS GUIA - ALBUFEIRA - ALGARVE
Quinta Herdade Hotel in the final phase of construction.
Salgados - Albufeira
It is a fenced property with around 11ha, with an approved project for a Hotel Fazenda, with works already started, the structure will be completed during the year 2025.
It will have a construction area of 2000m2 distributed in 3 blocks, 2 of which will be used for accommodation units and others for support. The two blocks of accommodation units are oriented to the Southeast, providing a general perspective of the southern part of the farm.
It will have a capacity for 39 housing units. Room/Suites.
Another 20 independent houses.
Located in a privileged area, next to Salgados and Galé, in Albufeira, it has great potential to transform into magnificent rural tourism, where you can showcase the various regional products and existing traditions. The perfect getaway for those who want a weekend getaway in the countryside, but just a few minutes from the beach.
Just 3 km from the best beaches in the Algarve.
Excellent investment opportunity.
Ask us for more information.
Book your visit.
** We assist in the entire Buying and Sales Process**
Imobiliária Casas do Sotavento was founded in 2000 with the aim of being the reference real estate agency in the eastern Algarve.
We stand out for our commitment to technological development, being present on around 220 national and foreign portals and social networks.
We provide personalized support, creating tailor-made solutions for each client.
All of our professionals guarantee rigorous management of brokerage contracts and purchase and sales processes.
Finally, we provide consultancy to all our clients, and we also use modern and computerized means to manage the business.
Quinta Herdade Hotel in the final phase of construction.
Salgados - Albufeira
It is a fenced property with around 11ha, with an approved project for a Hotel Fazenda, with works already started, the structure will be completed during the year 2025.
It will have a construction area of 2000m2 distributed in 3 blocks, 2 of which will be used for accommodation units and others for support. The two blocks of accommodation units are oriented to the Southeast, providing a general perspective of the southern part of the farm.
It will have a capacity for 39 housing units. Room/Suites.
Another 20 independent houses.
Located in a privileged area, next to Salgados and Galé, in Albufeira, it has great potential to transform into magnificent rural tourism, where you can showcase the various regional products and existing traditions. The perfect getaway for those who want a weekend getaway in the countryside, but just a few minutes from the beach.
Just 3 km from the best beaches in the Algarve.
Excellent investment opportunity.
Ask us for more information.
Book your visit.
** We assist in the entire Buying and Sales Process**
Imobiliária Casas do Sotavento was founded in 2000 with the aim of being the reference real estate agency in the eastern Algarve.
We stand out for our commitment to technological development, being present on around 220 national and foreign portals and social networks.
We provide personalized support, creating tailor-made solutions for each client.
All of our professionals guarantee rigorous management of brokerage contracts and purchase and sales processes.
Finally, we provide consultancy to all our clients, and we also use modern and computerized means to manage the business.
Contact
Palace 6 Bedrooms Duplex
Silves, Distrito de Faro
Used · 342m²
With Garage
buy
4.000.000 €
This extraordinary mansion, built around 1920 by the renowned teacher, poet and painter Samora Barros, is a true jewel of national history and culture. With its imposing architecture and exclusive details, this luxury property radiates charm and elegance, transporting us to a time of incomparable glamour and sophistication.
One of the most valuable features of this palace is that much of its carefully preserved furniture is offered as a gift at no extra cost, adding even more to its history and value.
Among the items on offer is an impressive 300kg chandelier made of Iranian crystals, a piece of rare beauty and almost priceless, which further enriches the exquisite atmosphere of this unique property.
The Palacete was used for a number of years as a luxury hotel, where it consistently received 5-star ratings and enthusiastic praise from all who stayed there.
Guests especially emphasised the romantic atmosphere, the incomparable beauty of the location, and the proximity to excellent restaurants, making it a destination of choice for those looking for refinement and charm in every detail.
REF PLA-6556
One of the most valuable features of this palace is that much of its carefully preserved furniture is offered as a gift at no extra cost, adding even more to its history and value.
Among the items on offer is an impressive 300kg chandelier made of Iranian crystals, a piece of rare beauty and almost priceless, which further enriches the exquisite atmosphere of this unique property.
The Palacete was used for a number of years as a luxury hotel, where it consistently received 5-star ratings and enthusiastic praise from all who stayed there.
Guests especially emphasised the romantic atmosphere, the incomparable beauty of the location, and the proximity to excellent restaurants, making it a destination of choice for those looking for refinement and charm in every detail.
REF PLA-6556
Contact
Farm 7 Bedrooms
Cumeada, São Bartolomeu de Messines, Silves, Distrito de Faro
Used · 390m²
With Swimming Pool
buy
1.300.000 €
Portugal, Algarve, Faro, Silves, Agricultural farm, Rural tourism, Sea view, Mountain view, Cumeada, Silves
Farm consists of 2 houses with typologies T3 and T4.
Located in the centre of the Algarve in the area of the Algarve Barrocal, excellent sea and country views, it also has two houses in Filandesa wood with one room each.
Good opportunity for development and operation of a rural tourism unit.
Possibility of increasing the construction area by more than 1500m2
Farm consists of 2 houses with typologies T3 and T4.
Located in the centre of the Algarve in the area of the Algarve Barrocal, excellent sea and country views, it also has two houses in Filandesa wood with one room each.
Good opportunity for development and operation of a rural tourism unit.
Possibility of increasing the construction area by more than 1500m2
Contact
Farm 7 Bedrooms
Alcantarilha e Pêra, Silves, Distrito de Faro
Used · 250m²
With Swimming Pool
buy
3.500.000 €
Charming Quinta consisting of seven apartments of different types with balconies with access to the well-kept gardens, as well as the outdoor swimming pool with salt water.
The apartments have a rustic décor with wood and Nordic-style details. Each is air conditioned and offers a flat-screen TV with satellite channels, a seating area and a kitchen with fridge.
The on-site restaurant serves traditional Portuguese dishes made in a wood oven and charcoal grill and its bar has a relaxing atmosphere and offers refreshing drinks and renowned wines.
With a privileged location, you can drive to the Amendoeiras and Salgados Golf Courses, both less than 2 km away.
Salgados Beach is 2.5 km away, while Algarve Shopping is 3.5 km away. Faro Airport is 35 km away and the hotel offers free private parking on site.
The apartments have a rustic décor with wood and Nordic-style details. Each is air conditioned and offers a flat-screen TV with satellite channels, a seating area and a kitchen with fridge.
The on-site restaurant serves traditional Portuguese dishes made in a wood oven and charcoal grill and its bar has a relaxing atmosphere and offers refreshing drinks and renowned wines.
With a privileged location, you can drive to the Amendoeiras and Salgados Golf Courses, both less than 2 km away.
Salgados Beach is 2.5 km away, while Algarve Shopping is 3.5 km away. Faro Airport is 35 km away and the hotel offers free private parking on site.
Contact
Farm 6 Bedrooms
Santa Bárbara de Nexe, Faro, Distrito de Faro
New · 285m²
With Garage
buy
1.750.000 €
As you stroll along the charming path leading to the house, you’ll instantly sense a delightful ambiance enveloping you. This 200-meter journey is framed by quintessential Algarvian trees, such as carob and olive trees, meandering across a quaint little bridge, culminating in the enchanting Quinta that awaits.
Nestled in the heart of nature yet conveniently close to all modern amenities, this property is a perfect blend of tranquility and accessibility.
Facing south with no immediate neighbors, it offers uninterrupted views and a generously sized heated swimming pool, complemented by an expansive sun-soaked terrace. The breathtaking countryside panorama enhances the serene atmosphere.
Step inside the Quinta, where you’ll find a spacious living and dining area that flows seamlessly into an open kitchen and a utility room. The living room boasts a highly efficient wood-burning stove, providing cozy warmth during the cooler months. A charming veranda invites you to the swimming pool and the vast terrace beyond. The ground floor features three en-suite bedrooms, plus a serene separate cottage and two en-suite bedrooms in the basement. The continuity of design is beautifully expressed through uniform tiles inside and out, while all bedrooms exude the same tasteful decor and wardrobe style.
Experience comfort year-round with underfloor heating powered by solar panels and a heating pump, alongside air conditioning throughout. The property also includes a technical room for irrigation and pool maintenance, as well as a garage for one vehicle.
A reliable main water supply and a 30,000-liter cisternâharvested from the roofâensure lush irrigation, complemented by a septic tank. The entire estate is securely fenced for your peace of mind.
This charming Quinta could be your spacious family home with six en-suite bedrooms, or an ideal private residence with the potential for a welcoming B & B.
This property comes fully furnished.
Nestled in the heart of nature yet conveniently close to all modern amenities, this property is a perfect blend of tranquility and accessibility.
Facing south with no immediate neighbors, it offers uninterrupted views and a generously sized heated swimming pool, complemented by an expansive sun-soaked terrace. The breathtaking countryside panorama enhances the serene atmosphere.
Step inside the Quinta, where you’ll find a spacious living and dining area that flows seamlessly into an open kitchen and a utility room. The living room boasts a highly efficient wood-burning stove, providing cozy warmth during the cooler months. A charming veranda invites you to the swimming pool and the vast terrace beyond. The ground floor features three en-suite bedrooms, plus a serene separate cottage and two en-suite bedrooms in the basement. The continuity of design is beautifully expressed through uniform tiles inside and out, while all bedrooms exude the same tasteful decor and wardrobe style.
Experience comfort year-round with underfloor heating powered by solar panels and a heating pump, alongside air conditioning throughout. The property also includes a technical room for irrigation and pool maintenance, as well as a garage for one vehicle.
A reliable main water supply and a 30,000-liter cisternâharvested from the roofâensure lush irrigation, complemented by a septic tank. The entire estate is securely fenced for your peace of mind.
This charming Quinta could be your spacious family home with six en-suite bedrooms, or an ideal private residence with the potential for a welcoming B & B.
This property comes fully furnished.
Contact
Farm 6 Bedrooms
Santa Catarina, Santa Catarina Da Fonte Do Bispo, Tavira, Distrito de Faro
Used · 159m²
With Swimming Pool
buy
1.400.000 €
This splendid Quinta is located near the village of Santa Catarina, between the sea and the mountain.
Faro International Airport is 30 minutes away, Tavira 10 minutes away and in 15 minutes you will reach magnificent beaches.
There are also restaurants and markets nearby.
The Quinta has a swimming pool and relaxation area, as well as a jacuzzi, which are shared between the four houses.
It has a private and secure parking space.
It is equipped with solar panels, and a recent and ecological heating system.
There is also the licensing for Local Accommodation, as it is a place of choice and stay for many customers.
Comprising main house, studio, chalet and cottage.
Main house has a spacious living room, kitchen, two bedrooms and two bathrooms.
The studio, located on the first floor of the main house, with private access and terrace, has a bedroom, kitchenette and bathroom.
The chalet surrounded by trees and with harmonious terraces, has a living room, fully equipped kitchen, bedroom and bathroom.
In the cottage we can find a living room, kitchen, 2 bedrooms and 2 bathrooms.
You can enjoy the beautiful outdoor relaxation area, with a swimming pool, ideal for sunbathing or resting in the shade.
Bougainvillea and palm trees frame the pool.
Quiet hills surround this 3.6 hectare property, a real haven for many birds.
The property is surrounded by pines, cacti, and several fruit trees.
Faro International Airport is 30 minutes away, Tavira 10 minutes away and in 15 minutes you will reach magnificent beaches.
There are also restaurants and markets nearby.
The Quinta has a swimming pool and relaxation area, as well as a jacuzzi, which are shared between the four houses.
It has a private and secure parking space.
It is equipped with solar panels, and a recent and ecological heating system.
There is also the licensing for Local Accommodation, as it is a place of choice and stay for many customers.
Comprising main house, studio, chalet and cottage.
Main house has a spacious living room, kitchen, two bedrooms and two bathrooms.
The studio, located on the first floor of the main house, with private access and terrace, has a bedroom, kitchenette and bathroom.
The chalet surrounded by trees and with harmonious terraces, has a living room, fully equipped kitchen, bedroom and bathroom.
In the cottage we can find a living room, kitchen, 2 bedrooms and 2 bathrooms.
You can enjoy the beautiful outdoor relaxation area, with a swimming pool, ideal for sunbathing or resting in the shade.
Bougainvillea and palm trees frame the pool.
Quiet hills surround this 3.6 hectare property, a real haven for many birds.
The property is surrounded by pines, cacti, and several fruit trees.
Contact
Country Estate 40 Bedrooms
Salgados , Guia, Albufeira, Distrito de Faro
Under construction · 2,000m²
With Garage
buy
12.500.000 €
RESORT HOTEL - SALGADOS GUIA - ALBUFEIRA - ALGARVE
Quinta Herdade Hotel in the final phase of construction.
Salgados - Albufeira
It is a fenced property with around 11ha, with an approved project for a Hotel Fazenda, with works already started, the structure will be completed during the year 2025.
It will have a construction area of 2000m2 distributed in 3 blocks, 2 of which will be used for accommodation units and others for support. The two blocks of accommodation units are oriented to the Southeast, providing a general perspective of the southern part of the farm.
It will have a capacity for 39 housing units. Room/Suites.
Another 20 independent houses.
Located in a privileged area, next to Salgados and Galé, in Albufeira, it has great potential to transform into magnificent rural tourism, where you can showcase the various regional products and existing traditions. The perfect getaway for those who want a weekend getaway in the countryside, but just a few minutes from the beach.
Just 3 km from the best beaches in the Algarve.
Excellent investment opportunity.
Ask us for more information.
Book your visit.
** We assist in the entire Buying and Sales Process**
Imobiliária Casas do Sotavento was founded in 2000 with the aim of being the reference real estate agency in the eastern Algarve.
We stand out for our commitment to technological development, being present on around 220 national and foreign portals and social networks.
We provide personalized support, creating tailor-made solutions for each client.
All of our professionals guarantee rigorous management of brokerage contracts and purchase and sales processes.
Finally, we provide consultancy to all our clients, and we also use modern and computerized means to manage the business.
Quinta Herdade Hotel in the final phase of construction.
Salgados - Albufeira
It is a fenced property with around 11ha, with an approved project for a Hotel Fazenda, with works already started, the structure will be completed during the year 2025.
It will have a construction area of 2000m2 distributed in 3 blocks, 2 of which will be used for accommodation units and others for support. The two blocks of accommodation units are oriented to the Southeast, providing a general perspective of the southern part of the farm.
It will have a capacity for 39 housing units. Room/Suites.
Another 20 independent houses.
Located in a privileged area, next to Salgados and Galé, in Albufeira, it has great potential to transform into magnificent rural tourism, where you can showcase the various regional products and existing traditions. The perfect getaway for those who want a weekend getaway in the countryside, but just a few minutes from the beach.
Just 3 km from the best beaches in the Algarve.
Excellent investment opportunity.
Ask us for more information.
Book your visit.
** We assist in the entire Buying and Sales Process**
Imobiliária Casas do Sotavento was founded in 2000 with the aim of being the reference real estate agency in the eastern Algarve.
We stand out for our commitment to technological development, being present on around 220 national and foreign portals and social networks.
We provide personalized support, creating tailor-made solutions for each client.
All of our professionals guarantee rigorous management of brokerage contracts and purchase and sales processes.
Finally, we provide consultancy to all our clients, and we also use modern and computerized means to manage the business.
Contact
Farm 7 Bedrooms
Silves, Distrito de Faro
Used · 352m²
buy
800.000 €
Fantastic seven bedroom farm in the council of Lagoa!
Set on a plot of 21,832 m², with a swimming pool, green spaces, leisure- and snooker area, the property offers an excellent possibility of financial return, as it has a license for local accommodation.
In total there are seven semi-detached houses, which of one has two bedrooms and the other has one bedroom, all equipped with a kitchen, a living room, one bedroom and onee bathroom.
The property offers ample space to accommodate guests or even be used as a spacious family residence.
The plot of 21,832 m² provides a feeling of privacy and tranquility, with green spaces to enjoy moments outdoors.
A swimming pool and a leisure area with many green spaces provides entertainment and relaxation options for guests, making their stay even more pleasant.
These additional features can increase the property value and contribute to a financial return.
The license of Portugal Tourism is an important aspect, as it allows the property to be legally used for tourist purposes and short-term rentals.
This means that owners have the opportunity to generate an income by renting this property for tourists and visitors.
Don´t miss this fantastic opportunity, book a visit today!
Set on a plot of 21,832 m², with a swimming pool, green spaces, leisure- and snooker area, the property offers an excellent possibility of financial return, as it has a license for local accommodation.
In total there are seven semi-detached houses, which of one has two bedrooms and the other has one bedroom, all equipped with a kitchen, a living room, one bedroom and onee bathroom.
The property offers ample space to accommodate guests or even be used as a spacious family residence.
The plot of 21,832 m² provides a feeling of privacy and tranquility, with green spaces to enjoy moments outdoors.
A swimming pool and a leisure area with many green spaces provides entertainment and relaxation options for guests, making their stay even more pleasant.
These additional features can increase the property value and contribute to a financial return.
The license of Portugal Tourism is an important aspect, as it allows the property to be legally used for tourist purposes and short-term rentals.
This means that owners have the opportunity to generate an income by renting this property for tourists and visitors.
Don´t miss this fantastic opportunity, book a visit today!
Contact
Farm 7 Bedrooms
Quinta da Foz, Tavira (Santa Maria e Santiago), Distrito de Faro
Used · 878m²
With Garage
buy
2.600.000 €
LAND WITH 202,503 M2 - WITH THREE URBAN LAND - POSSIBILITY OF CONSTRUCTION FOR HOUSING AND TOURISM - NEXT TO THE TAVIRA HEALTH CENTRE - ALGARVE
Land with 202,503 m2, next to the Health Centre, in Foz, Tavira.
Land next to the salt pans.
Flat land with irrigation water.
The property has three urban areas for reconstruction.
It has four waterwheels.
Some trees including many lemon trees.
With potential for various possibilities: hotel, rural tourism, houses.
Unique property.
A few minutes from the beach and the Centre of Tavira.
Excellent opportunity.
Ask us for more information.
Schedule your visit.
** We assist with the entire buying and selling process **
Casas do Sotavento Real Estate Agency was founded in 2000 with the aim of becoming the leading real estate agency in the Algarve.
We stand out for our commitment to technological development, and are present on around 220 national and international portals and social networks.
We provide personalized support and create tailored solutions for each client.
All of our professionals ensure strict management of brokerage contracts and buying and selling processes.
Finally, we provide consultancy to all of our clients and also use modern, computerized means to manage the business.
Land with 202,503 m2, next to the Health Centre, in Foz, Tavira.
Land next to the salt pans.
Flat land with irrigation water.
The property has three urban areas for reconstruction.
It has four waterwheels.
Some trees including many lemon trees.
With potential for various possibilities: hotel, rural tourism, houses.
Unique property.
A few minutes from the beach and the Centre of Tavira.
Excellent opportunity.
Ask us for more information.
Schedule your visit.
** We assist with the entire buying and selling process **
Casas do Sotavento Real Estate Agency was founded in 2000 with the aim of becoming the leading real estate agency in the Algarve.
We stand out for our commitment to technological development, and are present on around 220 national and international portals and social networks.
We provide personalized support and create tailored solutions for each client.
All of our professionals ensure strict management of brokerage contracts and buying and selling processes.
Finally, we provide consultancy to all of our clients and also use modern, computerized means to manage the business.
Contact
Cattle Ranch 9 Bedrooms
Moncarapacho e Fuseta, Olhão, Distrito de Faro
Used · 440m²
buy
2.500.000 €
Quinta em Moncarapacho, Algarve, com 1,9 hectares e que inclui uma casa senhorial do início do século XIX, com 350m2, totalmente reconstruída em 2007, incluí ainda uma segunda casa totalmente autónoma com 170m2, uma piscina de água salgada de 11x5 metros, um court de tenis com medidas oficiais e com a respectiva zona de apoio, uma nora antiga recuperada, zona de jardim e área agrícola com uma grande diversidade de árvores de frutos.
A casa principal mantém a traça original, mas foi reconstruida com elevados padrões de qualidade e de luxo, recebendo um certificado energético B, e foi dotada com todas as comodidades atuais, tal como paineis solares para aquecimento de água e ar condicionado em todas as divisões. No piso térreo, com 210 m2 (147,4 m2 úteis), tem uma grande cozinha com zonas de despensa e lavandaria, 90 m2 úteis de sala com lareira, 2 portas de acesso ao exterior com halls de entrada, zona de bengaleiro, casa de banho social e um grande pátio exterior. O primeiro andar, com 140 m2 (122,50 m2 úteis), tem 3 casas de banho, 6 quartos, com o quarto principal em suite, além de um grande terraço com 70 m2.
A segunda casa, com 170 m2 úteis, é totalmente autónoma com uma sala/kitchenette, 3 quartos, 1 casa de banho, um salão (77 m2), uma adega e um pátio privativo. Esta casa escontra-se distante o suficiente da casa principal para ter privacidade necessária. Já foi usada para AL, com licença atribuída. Junto à casa existe uma zona de armazenamento de lenha.
O salão, dada a sua dimensão e pé direito muito alto, presta-se a utilizações diversas como por exemplo, sala de jogos, sala de cinema, atelier, oficina, entre outras.
Entre as duas casas existe uma grande área de relvado que dá acesso à enorme piscina (11x5 metros) e a um pátio onde existe um forno a lenha, alpendre para refeições ao ar livre, um jardim mediterrânico em frente às casas, e duas arrecadações com 22 m2 úteis.
A quinta situa-se numa das saídas de Moncarapacho, uma vila típica poupada à pressão urbanística, e que se situa entre o mar e a serra algarvia, a escassos 6 Km da praia da Fuseta e da Ria Formosa, e a 3,7 km da auto-estrada Via do Infante. Este é o melhor compromisso entre o campo e as praias mais bem preservadas do Algarve, e o estar numa vila com privacidade e intimidade, com acesso a pé a todo o comércio e serviços necessários.
Outros destaques:
Piscina de água salgada com 11 x 5 m.
Campo de ténis (com medidas oficiais) e construção para zona de apoio.
Uma grande nora antiga, completamente recuperada.
Dois poços no espaço envolvente da zona urbana.
Três entradas para a propriedade, uma delas com portão eléctrico.
12 lugares de estacionamento em espaço aberto.
Terreno agrícola com furo que alimenta a piscina, assim como o sistema de rega das árvores e hortícolas.
Árvores de fruto predominantemente citrinos (laranjas, tangerinas, clementinas e limões) e também ameixeiras, pereiras, pessegueiros, anoneiras, bananeiras, nespereiras, figueiras, romãzeiras, amoreiras, diospireiros.
Amendoeiras, nogueiras, oliveiras e alfarrobeiras, permitem um rendimento estável.
Horta com produtos da região.
Grandes arrumos para apoio à atividade agrícola.
Grande tanque no extremo oposto à casa. Predimed PORTUGAL Mediação Imobiliária Lda. Avenida Brasil 43, 12º Andar, 1700-062 Lisboa Licença AMI nº 22503 Pessoa Coletiva nº (telefone) Seguro Responsabilidade Civil: Nº de Apólice RC65379424 Fidelidade
A casa principal mantém a traça original, mas foi reconstruida com elevados padrões de qualidade e de luxo, recebendo um certificado energético B, e foi dotada com todas as comodidades atuais, tal como paineis solares para aquecimento de água e ar condicionado em todas as divisões. No piso térreo, com 210 m2 (147,4 m2 úteis), tem uma grande cozinha com zonas de despensa e lavandaria, 90 m2 úteis de sala com lareira, 2 portas de acesso ao exterior com halls de entrada, zona de bengaleiro, casa de banho social e um grande pátio exterior. O primeiro andar, com 140 m2 (122,50 m2 úteis), tem 3 casas de banho, 6 quartos, com o quarto principal em suite, além de um grande terraço com 70 m2.
A segunda casa, com 170 m2 úteis, é totalmente autónoma com uma sala/kitchenette, 3 quartos, 1 casa de banho, um salão (77 m2), uma adega e um pátio privativo. Esta casa escontra-se distante o suficiente da casa principal para ter privacidade necessária. Já foi usada para AL, com licença atribuída. Junto à casa existe uma zona de armazenamento de lenha.
O salão, dada a sua dimensão e pé direito muito alto, presta-se a utilizações diversas como por exemplo, sala de jogos, sala de cinema, atelier, oficina, entre outras.
Entre as duas casas existe uma grande área de relvado que dá acesso à enorme piscina (11x5 metros) e a um pátio onde existe um forno a lenha, alpendre para refeições ao ar livre, um jardim mediterrânico em frente às casas, e duas arrecadações com 22 m2 úteis.
A quinta situa-se numa das saídas de Moncarapacho, uma vila típica poupada à pressão urbanística, e que se situa entre o mar e a serra algarvia, a escassos 6 Km da praia da Fuseta e da Ria Formosa, e a 3,7 km da auto-estrada Via do Infante. Este é o melhor compromisso entre o campo e as praias mais bem preservadas do Algarve, e o estar numa vila com privacidade e intimidade, com acesso a pé a todo o comércio e serviços necessários.
Outros destaques:
Piscina de água salgada com 11 x 5 m.
Campo de ténis (com medidas oficiais) e construção para zona de apoio.
Uma grande nora antiga, completamente recuperada.
Dois poços no espaço envolvente da zona urbana.
Três entradas para a propriedade, uma delas com portão eléctrico.
12 lugares de estacionamento em espaço aberto.
Terreno agrícola com furo que alimenta a piscina, assim como o sistema de rega das árvores e hortícolas.
Árvores de fruto predominantemente citrinos (laranjas, tangerinas, clementinas e limões) e também ameixeiras, pereiras, pessegueiros, anoneiras, bananeiras, nespereiras, figueiras, romãzeiras, amoreiras, diospireiros.
Amendoeiras, nogueiras, oliveiras e alfarrobeiras, permitem um rendimento estável.
Horta com produtos da região.
Grandes arrumos para apoio à atividade agrícola.
Grande tanque no extremo oposto à casa. Predimed PORTUGAL Mediação Imobiliária Lda. Avenida Brasil 43, 12º Andar, 1700-062 Lisboa Licença AMI nº 22503 Pessoa Coletiva nº (telefone) Seguro Responsabilidade Civil: Nº de Apólice RC65379424 Fidelidade
Contact
Farm 7 Bedrooms
Santa Bárbara de Nexe, Faro, Distrito de Faro
New · 453m²
With Swimming Pool
buy
1.485.000 €
Nestled within a traditional dry stone wall, the estate is adorned with a delightful array of fruit trees, including figs, lemons, oranges, olives, and carobs, accompanied by thriving grapevines. While the land already radiates natural beauty, this is just the beginning of its charm.
Step inside the main house, where a delightful experience awaits. The kitchen, characterized by an original fireplace and a ceiling of traditional reeds, offers a warm and inviting atmosphere. To one side, you’ll find the sleeping quarters, consisting of a bedroom with an ensuite and an additional bedroom with a separate bathroom. On the opposite side, a cozy living room, enhanced by a lovely wood fire, invites relaxation, accompanied by an elegant dining room. French windows lead you to a splendid terrace, shaded by lush vines, which seamlessly connects to the swimming pool.
Ascending the stone staircase to the first floor, you’ll discover a spacious bedroom featuring a living area, a bathroom, and a generous south-facing terrace that showcases breathtaking sea views. The property also includes a terrace surrounding a water cistern, beautifully framed by wooden beams that support the climbing vines.
Another enchanting residence awaits you: Casa do Forno. This charming abode features a kitchen equipped with a traditional bread and pizza oven, perfect for enjoying a leisurely breakfast. The spacious living room, adorned with French windows, opens directly onto the swimming pool, while the ceilings are elegantly adorned with traditional reeds. Thereâs even more to explore at Casa do Forno, which includes a cozy bedroom ideal for children, another bedroom with an ensuite bathroom, and on the first floor, accessible via a stone staircase, a delightful bedroom complete with its own ensuite bathroom.
The allure continues with Casa Brazilian. This inviting home includes a guest bathroom, a bedroom with its own bathroom, a cozy kitchen, a comfortable living room, and an additional bedroom. On the first floor, you will find another bedroom that opens onto a spacious terrace, providing yet another stunning sea view.
The property boasts a generous saltwater swimming pool, along with main sewage for part of the estate and a septic tank for another section. It is equipped with mains water and a borehole, while some rooms feature air conditioning. Additionally, there is a convenient laundry room.
The estate will be sold furnished, with pieces that complement the property’s unique charm.
Step inside the main house, where a delightful experience awaits. The kitchen, characterized by an original fireplace and a ceiling of traditional reeds, offers a warm and inviting atmosphere. To one side, you’ll find the sleeping quarters, consisting of a bedroom with an ensuite and an additional bedroom with a separate bathroom. On the opposite side, a cozy living room, enhanced by a lovely wood fire, invites relaxation, accompanied by an elegant dining room. French windows lead you to a splendid terrace, shaded by lush vines, which seamlessly connects to the swimming pool.
Ascending the stone staircase to the first floor, you’ll discover a spacious bedroom featuring a living area, a bathroom, and a generous south-facing terrace that showcases breathtaking sea views. The property also includes a terrace surrounding a water cistern, beautifully framed by wooden beams that support the climbing vines.
Another enchanting residence awaits you: Casa do Forno. This charming abode features a kitchen equipped with a traditional bread and pizza oven, perfect for enjoying a leisurely breakfast. The spacious living room, adorned with French windows, opens directly onto the swimming pool, while the ceilings are elegantly adorned with traditional reeds. Thereâs even more to explore at Casa do Forno, which includes a cozy bedroom ideal for children, another bedroom with an ensuite bathroom, and on the first floor, accessible via a stone staircase, a delightful bedroom complete with its own ensuite bathroom.
The allure continues with Casa Brazilian. This inviting home includes a guest bathroom, a bedroom with its own bathroom, a cozy kitchen, a comfortable living room, and an additional bedroom. On the first floor, you will find another bedroom that opens onto a spacious terrace, providing yet another stunning sea view.
The property boasts a generous saltwater swimming pool, along with main sewage for part of the estate and a septic tank for another section. It is equipped with mains water and a borehole, while some rooms feature air conditioning. Additionally, there is a convenient laundry room.
The estate will be sold furnished, with pieces that complement the property’s unique charm.
Contact
Farm 8 Bedrooms
Quelfes, Olhão, Distrito de Faro
For refurbishment · 500m²
With Garage
buy
2.200.000 €
Algarve, Quelfes, Olhão, Quinta with orange orchard, warehouses, local accommodation, quiet area, agricultural holding
Farm consists of orange orchard, a two-storey residential building for local accommodation under construction with 500m2.
Three agricultural warehouses with a total area of approximately 500m2, tank, threshing floor with about 300m2, borehole and microgeneration power panels.
Located in a quiet area with views of the countryside, with good access to the A22 and 5 km from Olhão where you can find all services, transport, restaurants and others.
Farm consists of orange orchard, a two-storey residential building for local accommodation under construction with 500m2.
Three agricultural warehouses with a total area of approximately 500m2, tank, threshing floor with about 300m2, borehole and microgeneration power panels.
Located in a quiet area with views of the countryside, with good access to the A22 and 5 km from Olhão where you can find all services, transport, restaurants and others.
Contact
See more Farms and Estates in Distrito de Faro
Bedrooms
Zones
Can’t find the property you’re looking for?





