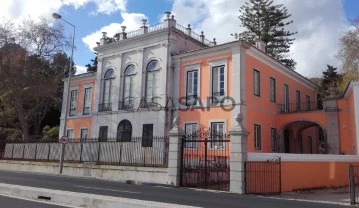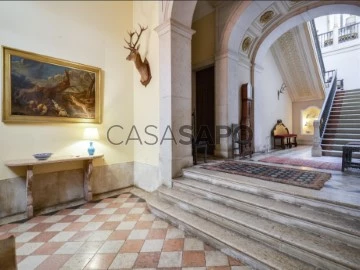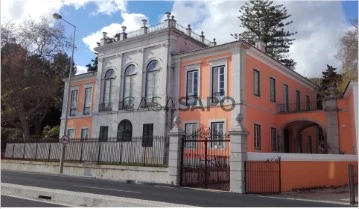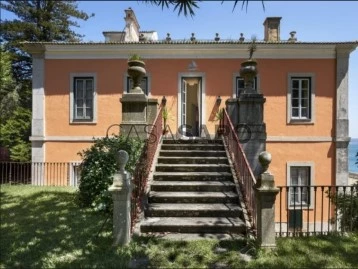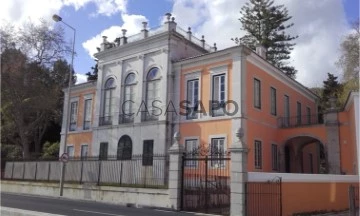Farms and Estates
6+
Price
More filters
6 Farms and Estates 6 or more Bedrooms least recent, in Distrito de Lisboa, Oeiras e São Julião da Barra, Paço de Arcos e Caxias, view Sea
Map
Order by
Least recent
Mansion 7 Bedrooms
Paço de Arcos, Oeiras e São Julião da Barra, Paço de Arcos e Caxias, Distrito de Lisboa
Used · 1,616m²
With Garage
buy
12.500.000 €
The Quinta do Relógio dates from the 19th century having been completed in 1860, under the direction of the architect Cinatti de Siena, and was the summer residence of His Royal Highness D. Fernando II of Portugal (son of Prince Ferdinand of Saxe-Coburg-Gotha and second husband of Queen Dona Maria II of Portugal).
Overlooking the Tagus River and the Atlantic Ocean, the Quinta has approximately 150 meters facing the sea, located at a distance of about 30/40 meters from the Ocean (first line of sea with full view) is currently composed of a Palace, a Staff House, 4 Garages, a Stable for 6 horses and a Clock Tower, with a total of about 40 divisions.
The entire property is walled, is currently self-sufficient in water and has built an aqueduct for rainwater that passes under the Marginal Road (now called Costa Pinto Street) and that goes to the sea.
In its gardens the Clock Tower that gave the name to the property is a part.
The property maintains its connection to the Portuguese nobility being the current owners descendants of His Royal Highness el Rey D. João I and D. Filipa de Lancastre, Queen of Portugal being classified as heritage protected by the environmental safeguard plan and built heritage of the Municipality of Oeiras.
The main building is distributed over 2 floors where around the central space is distributed the porch, the entrance hall and the staircase illuminated by skylight.
The property is classified by the Municipality of Oeiras as Property with Valor Concelhio
Overlooking the Tagus River and the Atlantic Ocean, the Quinta has approximately 150 meters facing the sea, located at a distance of about 30/40 meters from the Ocean (first line of sea with full view) is currently composed of a Palace, a Staff House, 4 Garages, a Stable for 6 horses and a Clock Tower, with a total of about 40 divisions.
The entire property is walled, is currently self-sufficient in water and has built an aqueduct for rainwater that passes under the Marginal Road (now called Costa Pinto Street) and that goes to the sea.
In its gardens the Clock Tower that gave the name to the property is a part.
The property maintains its connection to the Portuguese nobility being the current owners descendants of His Royal Highness el Rey D. João I and D. Filipa de Lancastre, Queen of Portugal being classified as heritage protected by the environmental safeguard plan and built heritage of the Municipality of Oeiras.
The main building is distributed over 2 floors where around the central space is distributed the porch, the entrance hall and the staircase illuminated by skylight.
The property is classified by the Municipality of Oeiras as Property with Valor Concelhio
Contact
Farm 20 Bedrooms
Oeiras e São Julião da Barra, Paço de Arcos e Caxias, Distrito de Lisboa
Used · 1,600m²
View Sea
buy
12.500.000 €
’Quinta do Relógio is an extraordinary property located in Paço d’Arcos, halfway between Lisboa and Cascais, facing the Tagus River’s mouth.
This mansion is set in the famous ’Estrada Marginal’ in the steps of Paço d’ Arcos´s hill and it stands for its solid volume and Neoclassic beautiful design. Due to its fantastic location the property was once used as the portuguese royal family’s summer house.
The mansion was designed by famous italian architects Giuseppe Cinatti and Aquiles Rambois and it was built in 1860. The property is named after the famous clock-tower which gives it a lot of character. It also has other buildings like the horse stables and others to serve the main house.
The mansion has three storeys, connected by a large stairway in the centre of the building. It has great light exposure due to its large skylight.
’In total, the mansion and its adjacent buildings have 26 rooms
- 6 Living-rooms
- 20 Bedrooms
- 6 Bathrooms
The Built area complies 1600 sqm set in a 5600 sqm plot.
We can find different types of large trees, diversified vegetation and some ponds in the garden.’
This mansion is set in the famous ’Estrada Marginal’ in the steps of Paço d’ Arcos´s hill and it stands for its solid volume and Neoclassic beautiful design. Due to its fantastic location the property was once used as the portuguese royal family’s summer house.
The mansion was designed by famous italian architects Giuseppe Cinatti and Aquiles Rambois and it was built in 1860. The property is named after the famous clock-tower which gives it a lot of character. It also has other buildings like the horse stables and others to serve the main house.
The mansion has three storeys, connected by a large stairway in the centre of the building. It has great light exposure due to its large skylight.
’In total, the mansion and its adjacent buildings have 26 rooms
- 6 Living-rooms
- 20 Bedrooms
- 6 Bathrooms
The Built area complies 1600 sqm set in a 5600 sqm plot.
We can find different types of large trees, diversified vegetation and some ponds in the garden.’
Contact
Mansion 30 Bedrooms
Paço de Arcos, Oeiras e São Julião da Barra, Paço de Arcos e Caxias, Distrito de Lisboa
Used · 1,616m²
With Garage
buy
12.500.000 €
13.000.000 €
-3.85%
Mansion next to the waterfront with river front view
Possibility to do Boutique Hotel
Fantastic Palace on Avenida Marginal in Paço de Arcos, in front of the sea.
The unique property in the Lisbon region, it is ideal for corporate headquarters, charming hotel being allowed to add 1,150 m2 to the current construction area, or for residence.
In the gardens of the Palace, the Clock Tower that gave the property its name stands out.
Quinta do Relógio dates from the nineteenth century, having been built by Tomás Maria Bessone, being completed in 1860, under the direction of the architect Cinatti of Siena, who gave it a strong Italian influence.
Later, it was a summer residence of His Royal Highness King Ferdinand II of Portugal.
It will be sold with some furniture made to order for the Palacete.
The property has a markedly Neoclassical language and ambience, present in the sumptuousness of the ornamentation of the buildings, surrounded by important vegetation where several rare species stand out, due to their size and antiquity, namely the Araucaria (Araucaria bidwilli), the Plane Trees (Platanus sp. Orientalis) and especially the Dragon Trees (Dracaena draco), all of which are hundreds of years old and facing the sea.
The property is located on Avenida Marginal Lisboa-Cascais, about 30 minutes from the centre of Lisbon and Lisbon international airport.
The entire property, and particularly the main façade of the Palace, faces directly south, over the Tagus River and the Atlantic Ocean.
Possibility to do Boutique Hotel
Fantastic Palace on Avenida Marginal in Paço de Arcos, in front of the sea.
The unique property in the Lisbon region, it is ideal for corporate headquarters, charming hotel being allowed to add 1,150 m2 to the current construction area, or for residence.
In the gardens of the Palace, the Clock Tower that gave the property its name stands out.
Quinta do Relógio dates from the nineteenth century, having been built by Tomás Maria Bessone, being completed in 1860, under the direction of the architect Cinatti of Siena, who gave it a strong Italian influence.
Later, it was a summer residence of His Royal Highness King Ferdinand II of Portugal.
It will be sold with some furniture made to order for the Palacete.
The property has a markedly Neoclassical language and ambience, present in the sumptuousness of the ornamentation of the buildings, surrounded by important vegetation where several rare species stand out, due to their size and antiquity, namely the Araucaria (Araucaria bidwilli), the Plane Trees (Platanus sp. Orientalis) and especially the Dragon Trees (Dracaena draco), all of which are hundreds of years old and facing the sea.
The property is located on Avenida Marginal Lisboa-Cascais, about 30 minutes from the centre of Lisbon and Lisbon international airport.
The entire property, and particularly the main façade of the Palace, faces directly south, over the Tagus River and the Atlantic Ocean.
Contact
Palace 20 Bedrooms
Oeiras e São Julião da Barra, Paço de Arcos e Caxias, Distrito de Lisboa
Used · 2,000m²
View Sea
buy
12.500.000 €
Wonderful 19th century mansion, located in Paço de Arcos, facing the sea.
This historic palace was the residence of King Portuguese D. Fernando II and is protected heritage as it continues to belong to heirs of the royal family. The architecture of this palace is neoclassical and its gardens include a wide variety of trees and greenery.
The mansion implanted at the foot of the hillside, stands out for its large volume and its rectilinear lines of great beauty, in Neoclassical style.
Social life in this great house has known, in the past, days of great intensity and glamour. The Royal Family attended the great feasts that took place there during the bathing season, because King Ferdinand II (widower of D. Maria II) and his second wife, the Countess of Edla (Elise Friederike Hensler), both protectors of the arts and artists, were housed here in the 1970s.
Built for a holiday home by Tomás Maria Bessone (Viscount of Bessone), the architects chosen to design the Palace and the landscape were the Italians José Cinatti and Achilles Rambois, who at the time were the architects of fashion. Inside the property was also built a tower with a clock and that eventually gave the name to the farm. The works begun in 1856 lasted for 4 years and included a number of other support buildings, such as stables and various service areas.
With a total of 40 rooms, this palace includes several buildings. The interior of the property is classically decorated with quality materials, 2 floors with several living and dining rooms, with fantastic fireplaces and painted ceilings. This mansion also has an office room and library with a fantastic panoramic view of the sea.
The garden benefits from 5 589m2 with covered area, has several garages, stables, staff house, an independent apartment, patio and storage. This property also has a fantastic 40m2 terrace with sea views.
Overlooking the Tagus River and the Atlantic Ocean, with approximately 150 meters facing the sea, located at a distance of about 30 meters from the Ocean.
This property of 5399 m2 consists of a magnificent garden, a palace, an annex, a garage for 4 cars, a stable, with a total of about 40 rooms.
The main building is distributed over 2 floors where around the central space is distributed the porch, the entrance hall and an imposing staircase illuminated by a magnificent skylight with the family coat of arms..
The entire property is walled, is currently self-sufficient in water and has built an aqueduct for rainwater that passes under neath the Marginal Road to the Sea.
Fantastic gardens with centuries-old dragon trees and with a breathtaking view of the sea, giving the feeling of being on top of the sea.
Classified as heritage protected by the environmental safeguard plan.
Particularly important is that this property is exempt from any kind of taxes (IMI and IMT). Pre-existing buildings can be expanded and can be deployed by new buildings, provided that existing characteristics are respected.
The unique property in the Lisbon region, is ideal for business office, charming hotel being allowed to add 1,150 m2 to the current construction area.
You are exempt from any kind of taxes and any kind of charges, financial (banks, finance, etc.) or others.
According to the plans of the Municipality of Oeiras will be continued and built, in front of the property, a Promenade that will connect Paço de Arcos to Caxias and Oeiras. This Promenade is intended for the movement of people and a bicycle path.
According to the plans of the Municipality of Oeiras will be built a marina, in Paço de Arcos, to host yachts or other pleasure boats and promote the development of the luxury tourist segment in the area.
According to the Plan for The Protection of Built and Environmental Heritage of the Municipality of Oeiras, the property is classified as ’Grade B Farm’, which implies that pre-existing buildings can be expanded and new buildings can be implemented, provided that they respect the characteristics of existing buildings and surrounding areas.
This property will allow you to build a hotel, or a luxury 3rd age home, or a museum, or a company headquarters or a single dwelling.
SF Group provides its customers with the maximum experience, quality and professionalism in several areas. In this way they created the brands, SF Properties, SF Signature, SF Investments and SF Exclusive, in order to provide a complete service, from the acquisition of a property, investments, financing, legal and tax advice, relocation, concierge, architecture, interior design, decoration and real estate management. The relationship, empathy and personalized service, aim to create a service tailored to the needs of each client - tailor made.
We are committed to a strict standard of quality and professionalism.
This historic palace was the residence of King Portuguese D. Fernando II and is protected heritage as it continues to belong to heirs of the royal family. The architecture of this palace is neoclassical and its gardens include a wide variety of trees and greenery.
The mansion implanted at the foot of the hillside, stands out for its large volume and its rectilinear lines of great beauty, in Neoclassical style.
Social life in this great house has known, in the past, days of great intensity and glamour. The Royal Family attended the great feasts that took place there during the bathing season, because King Ferdinand II (widower of D. Maria II) and his second wife, the Countess of Edla (Elise Friederike Hensler), both protectors of the arts and artists, were housed here in the 1970s.
Built for a holiday home by Tomás Maria Bessone (Viscount of Bessone), the architects chosen to design the Palace and the landscape were the Italians José Cinatti and Achilles Rambois, who at the time were the architects of fashion. Inside the property was also built a tower with a clock and that eventually gave the name to the farm. The works begun in 1856 lasted for 4 years and included a number of other support buildings, such as stables and various service areas.
With a total of 40 rooms, this palace includes several buildings. The interior of the property is classically decorated with quality materials, 2 floors with several living and dining rooms, with fantastic fireplaces and painted ceilings. This mansion also has an office room and library with a fantastic panoramic view of the sea.
The garden benefits from 5 589m2 with covered area, has several garages, stables, staff house, an independent apartment, patio and storage. This property also has a fantastic 40m2 terrace with sea views.
Overlooking the Tagus River and the Atlantic Ocean, with approximately 150 meters facing the sea, located at a distance of about 30 meters from the Ocean.
This property of 5399 m2 consists of a magnificent garden, a palace, an annex, a garage for 4 cars, a stable, with a total of about 40 rooms.
The main building is distributed over 2 floors where around the central space is distributed the porch, the entrance hall and an imposing staircase illuminated by a magnificent skylight with the family coat of arms..
The entire property is walled, is currently self-sufficient in water and has built an aqueduct for rainwater that passes under neath the Marginal Road to the Sea.
Fantastic gardens with centuries-old dragon trees and with a breathtaking view of the sea, giving the feeling of being on top of the sea.
Classified as heritage protected by the environmental safeguard plan.
Particularly important is that this property is exempt from any kind of taxes (IMI and IMT). Pre-existing buildings can be expanded and can be deployed by new buildings, provided that existing characteristics are respected.
The unique property in the Lisbon region, is ideal for business office, charming hotel being allowed to add 1,150 m2 to the current construction area.
You are exempt from any kind of taxes and any kind of charges, financial (banks, finance, etc.) or others.
According to the plans of the Municipality of Oeiras will be continued and built, in front of the property, a Promenade that will connect Paço de Arcos to Caxias and Oeiras. This Promenade is intended for the movement of people and a bicycle path.
According to the plans of the Municipality of Oeiras will be built a marina, in Paço de Arcos, to host yachts or other pleasure boats and promote the development of the luxury tourist segment in the area.
According to the Plan for The Protection of Built and Environmental Heritage of the Municipality of Oeiras, the property is classified as ’Grade B Farm’, which implies that pre-existing buildings can be expanded and new buildings can be implemented, provided that they respect the characteristics of existing buildings and surrounding areas.
This property will allow you to build a hotel, or a luxury 3rd age home, or a museum, or a company headquarters or a single dwelling.
SF Group provides its customers with the maximum experience, quality and professionalism in several areas. In this way they created the brands, SF Properties, SF Signature, SF Investments and SF Exclusive, in order to provide a complete service, from the acquisition of a property, investments, financing, legal and tax advice, relocation, concierge, architecture, interior design, decoration and real estate management. The relationship, empathy and personalized service, aim to create a service tailored to the needs of each client - tailor made.
We are committed to a strict standard of quality and professionalism.
Contact
Palace 17 Bedrooms
Paço de Arcos, Oeiras e São Julião da Barra, Paço de Arcos e Caxias, Distrito de Lisboa
Used · 1,616m²
View Sea
buy
12.500.000 €
Fantástico Palácio na Avenida Marginal em Paço de Arcos, em frente ao mar, denominada Quinta do Relógio. A propriedade única na região de Lisboa, é ideal para sede empresarial, hotel de charme, ou para residir como no passado o fez Sua Alteza Real D. Fernando II de Portugal. Nos jardins do Palácio destaca-se a Torre do Relógio que deu nome à propriedade.
A Quinta do Relógio é datada do século XIX, tendo sido mandada construir por Tomás Maria Bessone, ficando concluída em 1860, sob a direcção do Arquitecto Cinatti de Siena, que lhe imprimiu uma forte influência italiana.
Mais tarde, foi uma residência de verão de Sua Alteza Real, o Rei D. Fernando II de Portugal.
Neste momento, a propriedade pertence aos herdeiros de D. António Luís Freitas de Lancastre Basto e Baharem, descendentes de Sua Alteza Real, o Rei D. João l e de D. Filipa de Lancastre, Rainha de Portugal e filha de John of Gaunt, 2° Duque de Lancaster, filho de Edward III, Rei de Inglaterra.
A propriedade tem uma linguagem e uma ambiência marcadamente Neoclássica, presente na sumptuosidade da ornamentação dos edifícios, rodeados por uma importante vegetação onde se destacam várias espécies raras, pelo seu porte e antiguidade, designadamente a Araucária (Araucaria bidwilli), os Plátanos (Platanus sp. Orientalis) e especialmente os Dragoeiros (Dracaena draco), todos estes exemplares com centenas de anos e voltados para o mar.
A propriedade localiza-se sobre a Avenida Marginal Lisboa-Cascais, a cerca de 30 minutos do centro de Lisboa e do aeroporto internacional de Lisboa.
Toda a propriedade, e particularmente a fachada principal do Palácio, está diretamente voltada para Sul, sobre o Rio Tejo e o Oceano Atlântico. Encontrando-se prevista a construção de uma marina em frente.
A Quinta do Relógio é datada do século XIX, tendo sido mandada construir por Tomás Maria Bessone, ficando concluída em 1860, sob a direcção do Arquitecto Cinatti de Siena, que lhe imprimiu uma forte influência italiana.
Mais tarde, foi uma residência de verão de Sua Alteza Real, o Rei D. Fernando II de Portugal.
Neste momento, a propriedade pertence aos herdeiros de D. António Luís Freitas de Lancastre Basto e Baharem, descendentes de Sua Alteza Real, o Rei D. João l e de D. Filipa de Lancastre, Rainha de Portugal e filha de John of Gaunt, 2° Duque de Lancaster, filho de Edward III, Rei de Inglaterra.
A propriedade tem uma linguagem e uma ambiência marcadamente Neoclássica, presente na sumptuosidade da ornamentação dos edifícios, rodeados por uma importante vegetação onde se destacam várias espécies raras, pelo seu porte e antiguidade, designadamente a Araucária (Araucaria bidwilli), os Plátanos (Platanus sp. Orientalis) e especialmente os Dragoeiros (Dracaena draco), todos estes exemplares com centenas de anos e voltados para o mar.
A propriedade localiza-se sobre a Avenida Marginal Lisboa-Cascais, a cerca de 30 minutos do centro de Lisboa e do aeroporto internacional de Lisboa.
Toda a propriedade, e particularmente a fachada principal do Palácio, está diretamente voltada para Sul, sobre o Rio Tejo e o Oceano Atlântico. Encontrando-se prevista a construção de uma marina em frente.
Contact
Palace 12 Bedrooms
Oeiras e São Julião da Barra, Paço de Arcos e Caxias, Distrito de Lisboa
Used · 713m²
With Garage
buy
12.500.000 €
Set on a 5,589 m² plot, this palace, formerly owned by Portuguese royalty, enjoys a prime seafront location on the Avenida Marginal.
With neoclassical architecture dating back to the 19th century, the property spans four floors, including a rooftop, and offers generous interior areas, excellent natural light, and direct access to a garden with a variety of plant species.
Floor 0:
- Entrance hall 31 m2
- Living room 22 m2
- Dining room 74 m2
- Kitchen 65 m2
- Bedroom 43 m2
- Bedroom 15 m2
- Office 40 m2
- WC 18 m2
- WC 12 m2
- Storage area 15 m2
- Corridor 12 m2
- Hall 14 m2
Floor 1:
- Living room 74m2
- Living room 42 m2
- Living room 47 m2
- Suite 30 m2
- Bedroom 45 m2
- Bedroom 34 m2
- Bedroom 19 m2
- Bedroom 17 m2
- WC 16 m2
- Corridor 45 m2
- Corridor 17 m2 x
-Bedroom
-Bedroom
Floor 3 :
-Rooftop
Garage with parking for 4 cars 54 m2
The palace has a Guest-House (364m2) and a tower called ’Torre Do Relógio’ (49 m2)
It is located on Avenida Marginal, on the seafront, just 4 minutes from the A5 and A9 freeways, 7 minutes from Santo Amaro Beach and the train station, 8 minutes from the historic center, 10 minutes from St. Julian’s School and the Oporto Opera House. Julian’s School and Oeiras Parque, and 20 minutes from Lisbon Airport.
Property information is merely indicative and does not dispense with the need to consult all the documents relating to the property.
INSIDE LIVING operates in the luxury housing and real estate investment market. Our team offers a diversified range of excellent services to our clients, such as investor support services, ensuring all assistance in the selection, purchase, sale or rental of properties, architectural design, interior design, banking and concierge services throughout the process.
With neoclassical architecture dating back to the 19th century, the property spans four floors, including a rooftop, and offers generous interior areas, excellent natural light, and direct access to a garden with a variety of plant species.
Floor 0:
- Entrance hall 31 m2
- Living room 22 m2
- Dining room 74 m2
- Kitchen 65 m2
- Bedroom 43 m2
- Bedroom 15 m2
- Office 40 m2
- WC 18 m2
- WC 12 m2
- Storage area 15 m2
- Corridor 12 m2
- Hall 14 m2
Floor 1:
- Living room 74m2
- Living room 42 m2
- Living room 47 m2
- Suite 30 m2
- Bedroom 45 m2
- Bedroom 34 m2
- Bedroom 19 m2
- Bedroom 17 m2
- WC 16 m2
- Corridor 45 m2
- Corridor 17 m2 x
-Bedroom
-Bedroom
Floor 3 :
-Rooftop
Garage with parking for 4 cars 54 m2
The palace has a Guest-House (364m2) and a tower called ’Torre Do Relógio’ (49 m2)
It is located on Avenida Marginal, on the seafront, just 4 minutes from the A5 and A9 freeways, 7 minutes from Santo Amaro Beach and the train station, 8 minutes from the historic center, 10 minutes from St. Julian’s School and the Oporto Opera House. Julian’s School and Oeiras Parque, and 20 minutes from Lisbon Airport.
Property information is merely indicative and does not dispense with the need to consult all the documents relating to the property.
INSIDE LIVING operates in the luxury housing and real estate investment market. Our team offers a diversified range of excellent services to our clients, such as investor support services, ensuring all assistance in the selection, purchase, sale or rental of properties, architectural design, interior design, banking and concierge services throughout the process.
Contact
See more Farms and Estates in Distrito de Lisboa, Oeiras e São Julião da Barra, Paço de Arcos e Caxias
Bedrooms
Zones
Can’t find the property you’re looking for?
