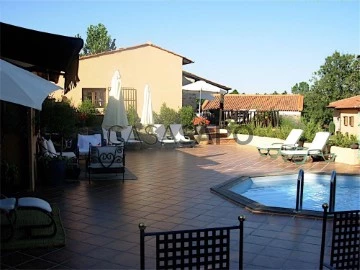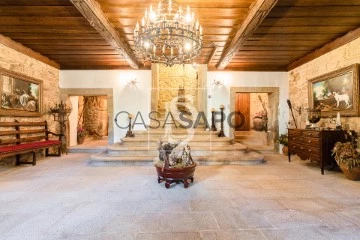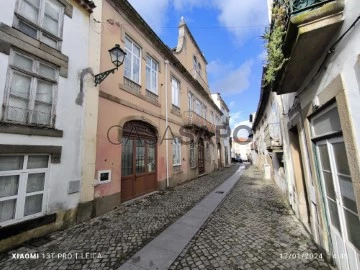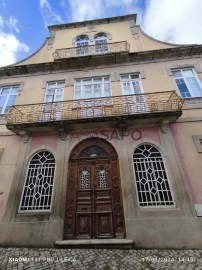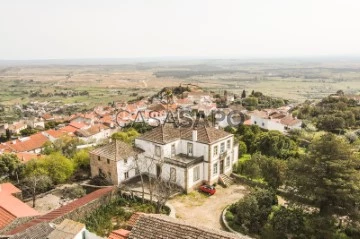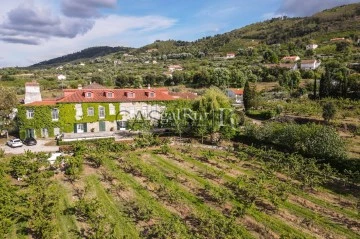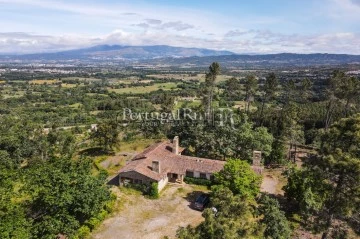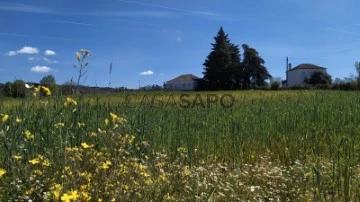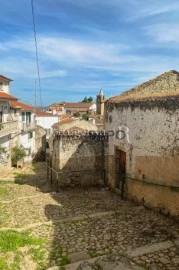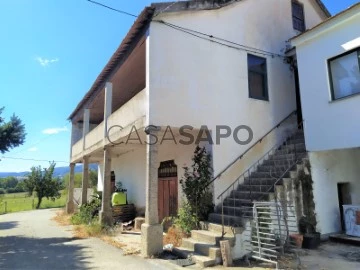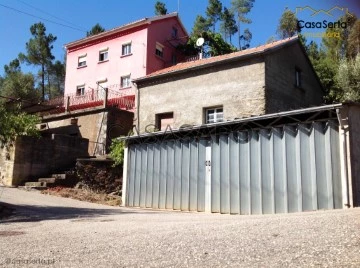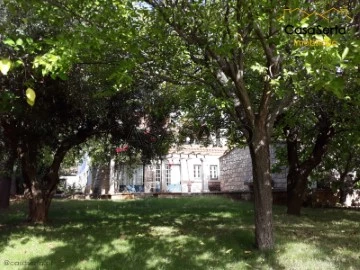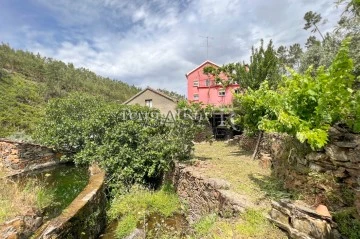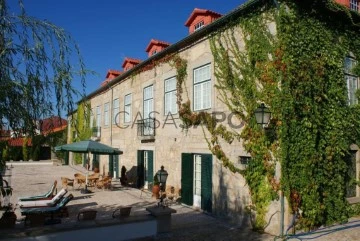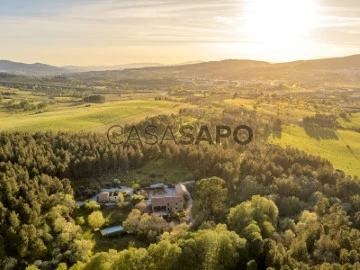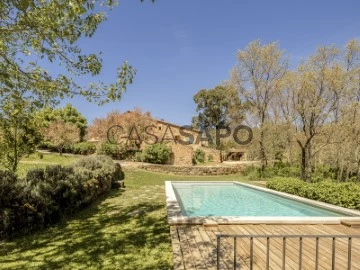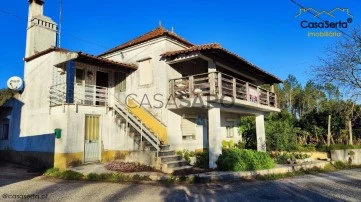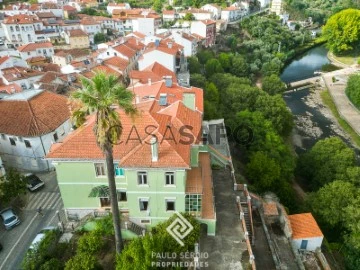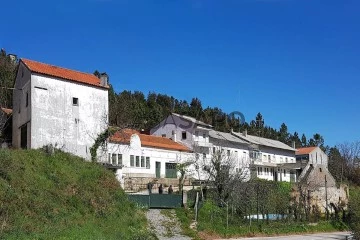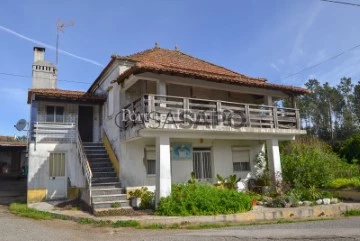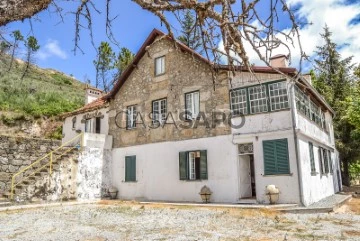Farms and Estates
6+
Price
More filters
32 Farms and Estates 6 or more Bedrooms least recent, Used, in Distrito de Castelo Branco
Map
Order by
Least recent
Farm 9 Bedrooms
Belmonte e Colmeal da Torre, Distrito de Castelo Branco
Used
buy
1.400.000 €
Localizado no Parque Natural da Serra da Estrela, perto de Belmonte, uma cidade medieval.
Aeroporto internacional de Lisboa - 280 km
Aeroporto internacional do porto - 240 km
A propriedade abrange 32 hectares, dos quais 20 são florestas / árvores, 2 lagoas, além de áreas ajardinadas e pequenas casas independentes.
Das 8 construções originais em pedra, do século XIX, 5 suítes e 4 quartos duplos já foram reconstruídos e reformados. Todos com banheiro privativo, ar condicionado.
A propriedade inclui trilhas para caminhada e caminhada, bem como pequenos caminhos para dirigir.
Além disso, existem várias áreas para refeições ao ar livre e momentos de relaxamento, retiro e comunhão com a natureza. Bem como uma pequena piscina de mergulho na área do pátio principal.
Existem pistas de esqui a 22 km e outras instalações para desportos de inverno.
Driving range / campo de golfe e colocar dentro de 2 km.
Atividades de balão de parapente e parapente disponíveis na área.
O rio local oferece vários desportos aquáticos e 2 excelentes praias fluviais estão a 3 km de distância.
Aeroporto internacional de Lisboa - 280 km
Aeroporto internacional do porto - 240 km
A propriedade abrange 32 hectares, dos quais 20 são florestas / árvores, 2 lagoas, além de áreas ajardinadas e pequenas casas independentes.
Das 8 construções originais em pedra, do século XIX, 5 suítes e 4 quartos duplos já foram reconstruídos e reformados. Todos com banheiro privativo, ar condicionado.
A propriedade inclui trilhas para caminhada e caminhada, bem como pequenos caminhos para dirigir.
Além disso, existem várias áreas para refeições ao ar livre e momentos de relaxamento, retiro e comunhão com a natureza. Bem como uma pequena piscina de mergulho na área do pátio principal.
Existem pistas de esqui a 22 km e outras instalações para desportos de inverno.
Driving range / campo de golfe e colocar dentro de 2 km.
Atividades de balão de parapente e parapente disponíveis na área.
O rio local oferece vários desportos aquáticos e 2 excelentes praias fluviais estão a 3 km de distância.
Contact
Farm Land 10 Bedrooms
Idanha-a-Nova e Alcafozes, Distrito de Castelo Branco
Used · 512m²
buy
1.500.000 €
Completely renovated manor house, located in the historic center of the village of Idanha-a-Nova, a quiet and peaceful place with a lot of privacy.
Comprising 10 bedrooms (4 en suite), magnificent kitchen, offices, bar, wine cellar and garage for 4 cars.
It has yard with an area of 1,747m2, with some fruit trees, barbecue and bathroom.
You can also enjoy a magnificent view!
CE: F
Gross building area: 796.8m2
Living area: 512.16 m2
Ref. DS: TM166
-------
DECISIONS AND SOLUTIONS is the largest real estate advisory and credit intermediation network operating in Portugal, being the market leader in its business segment.
We currently have a network of around 100 branches and operate in 5 major areas: real estate brokerage, construction brokerage, real estate construction, credit intermediation and insurance brokerage. We provide a personalized counseling service with 360º SOLUTIONS.
We ensure personalized advice in choosing and selecting your property. We guarantee solutions according to your goals:
Purchase and sale and lease;
Real estate banking;
Discounted properties;
Luxury real estate and golden visa.
We are the largest credit intermediation network operating in Portugal and we have 16 years of experience in this area. We guarantee the best solutions in the market in terms of mortgage and consumer credit, for individuals and companies.
When buying, selling or renting your property, count on DECISIONS AND SOLUTIONS.
Translated by Google Translate
Comprising 10 bedrooms (4 en suite), magnificent kitchen, offices, bar, wine cellar and garage for 4 cars.
It has yard with an area of 1,747m2, with some fruit trees, barbecue and bathroom.
You can also enjoy a magnificent view!
CE: F
Gross building area: 796.8m2
Living area: 512.16 m2
Ref. DS: TM166
-------
DECISIONS AND SOLUTIONS is the largest real estate advisory and credit intermediation network operating in Portugal, being the market leader in its business segment.
We currently have a network of around 100 branches and operate in 5 major areas: real estate brokerage, construction brokerage, real estate construction, credit intermediation and insurance brokerage. We provide a personalized counseling service with 360º SOLUTIONS.
We ensure personalized advice in choosing and selecting your property. We guarantee solutions according to your goals:
Purchase and sale and lease;
Real estate banking;
Discounted properties;
Luxury real estate and golden visa.
We are the largest credit intermediation network operating in Portugal and we have 16 years of experience in this area. We guarantee the best solutions in the market in terms of mortgage and consumer credit, for individuals and companies.
When buying, selling or renting your property, count on DECISIONS AND SOLUTIONS.
Translated by Google Translate
Contact
Farm 14 Bedrooms
Monsanto e Idanha-a-Velha, Idanha-a-Nova, Distrito de Castelo Branco
Used · 400m²
buy
1.050.000 €
Excelente oportunidade de negócio em Quinta vocacionada para turismo rural, composta por cinco moradias, num total de 14 quartos em exploração, sendo 11 de casal, dois duplos e um adaptado a pessoas com mobilidade reduzida. Dispõe também de zona para os pequenos almoços.
O espaço exterior tem uma generosa área de 52.800 m2, composto por olival, terra de cultivo, quatro poços e uma charca.
Localizado em Monsanto, a aldeia história mais portuguesa de Portugal. (REF. 424)
O espaço exterior tem uma generosa área de 52.800 m2, composto por olival, terra de cultivo, quatro poços e uma charca.
Localizado em Monsanto, a aldeia história mais portuguesa de Portugal. (REF. 424)
Contact
Mansion 12 Bedrooms
Tortosendo, Covilhã, Distrito de Castelo Branco
Used · 1,200m²
buy
500.000 €
We are in the presence of a magnificent 20th-century Palace tenax with luxury details, located on the main avenue of the village of Tortosendo, consisting of very large divisions where the original architecture and materials used then remained.
This property is revealed in a palatial house style from the beginning of the 19th century. XX, masonry and stonework, covered with tile, with 3 floors that cover a total of 26 rooms, divided as follows: 3 on the entrance floor (r/c), 12 on the first floor and and 11 on the second floor. Marble bathrooms
Balconies and stone exterior staircases, high ceilings worked with frescoes, stained glass and wrought iron, lambril along the walls and an imposing noble wooden staircase, long corridors, open fireplace with fireplace - are some of the details that make this building so special, distinct from everyone else.
In addition to a wing entirely dedicated to employees, it also has a large garage. With a housing area of more than 1200 sqm and a garden with fruit and flower trees, it also has a tank with a water source and a land of about 1300 sqm for cultivation; this is undoubtedly an excellent product for investment in tourism or services, in one of the interior areas of the country, known for the natural beauty of Serra da Estrela, its snacks and unparalleled gastronomy.
You deserve, without a doubt, a visit from you: we wait for you!
Note: The price shown does not include period furniture; 600,000€ will be the sale value with furniture.
#ref:LANE_4400_PS
This property is revealed in a palatial house style from the beginning of the 19th century. XX, masonry and stonework, covered with tile, with 3 floors that cover a total of 26 rooms, divided as follows: 3 on the entrance floor (r/c), 12 on the first floor and and 11 on the second floor. Marble bathrooms
Balconies and stone exterior staircases, high ceilings worked with frescoes, stained glass and wrought iron, lambril along the walls and an imposing noble wooden staircase, long corridors, open fireplace with fireplace - are some of the details that make this building so special, distinct from everyone else.
In addition to a wing entirely dedicated to employees, it also has a large garage. With a housing area of more than 1200 sqm and a garden with fruit and flower trees, it also has a tank with a water source and a land of about 1300 sqm for cultivation; this is undoubtedly an excellent product for investment in tourism or services, in one of the interior areas of the country, known for the natural beauty of Serra da Estrela, its snacks and unparalleled gastronomy.
You deserve, without a doubt, a visit from you: we wait for you!
Note: The price shown does not include period furniture; 600,000€ will be the sale value with furniture.
#ref:LANE_4400_PS
Contact
Palace 10 Bedrooms
Rua de Sta Maria, Castelo Branco, Distrito de Castelo Branco
Used · 200m²
With Garage
buy
265.000 €
This is a stunning building with a pink facade situated on Rua Santa Maria in the old Historic town of Castelo Branco. This area was formally within the walls of the Castle . The Rua is part of the Caminho de Santiago that meanders its way through the City. It would make an ideal Pilgrims Hostal or a small boutique hotel . Castelo Branco iis full of students with the Various Universities and Colleges, so it could also be converted into student accomodation or studio apartments, or ultimately a family home. Essentially there is a great investment opportunity sitting here in the City. Surrounding the building is an Art Gallery, A Museum as well as another Art Gallery, as well as an exceptional Vegetarian Restaurnt, and wine bars. Slowly the historic town is becoming transformed into a trendy place to dine as well as attracting tourists to the area.
So on the ground level of this mansion, there is a Garage , with a high ceiling ideal for a storage area. There is a Self contined 2 bedroom apartment with bathroom kitchen and living space . Then there is a studio apartment / room with ensuite bathroom . These are located either side of the main entrance of the building . Then there is a grand entrance with an arched doorway leading into a hall with heigh ceilings and a hanging lamp . The studio apartment and the self contained apartment can also be accessed at this level . Either side of the main stiarcase there is a closet and a dispenser room .
Leading up the stirecase there are a series of rooms facing the strreet with large windows, ( some of the windows are new with aluminium some are the original with wood frames. The windows also have large wooden shutters. There are two bedrooms starting from the left, and then a spacious living/dining room which leads out onto a juliet balcony , there are then another 2 rooms, one a bedroom and then the other a sittingroom with fireplace . Also on this level is a spacious kitchen with a window to the patio garden , as well as a bathroom on this level and a washroom/laundry room . From this level there is a granite staircase that decents to a lower patio with a well, as well as another granite stircase leading up to the upper terrace with fruit trees, herbs and flowers.
The garden can also be accessed from the 2 bedroom self contained apartment .
Then we head up to the next floor where there are a series of rooms, one that is also very spacious as well another 3 bedrooms and a landing. The rear bedrooms have a view to the patio garden and the front bedrooms have a view to the street and the roof tops and surrounding countryside that surrounds the city.
I asked an architect to give an example of how this Mansion could be renovated so in the plans, there is a detailed archietect report of the house and each floor with the floor plans as well as the proposed designs by the architect, The one she did is a more grand design but gives insight into how this property could be transformed on a high end level into how the building can look
So on the ground level of this mansion, there is a Garage , with a high ceiling ideal for a storage area. There is a Self contined 2 bedroom apartment with bathroom kitchen and living space . Then there is a studio apartment / room with ensuite bathroom . These are located either side of the main entrance of the building . Then there is a grand entrance with an arched doorway leading into a hall with heigh ceilings and a hanging lamp . The studio apartment and the self contained apartment can also be accessed at this level . Either side of the main stiarcase there is a closet and a dispenser room .
Leading up the stirecase there are a series of rooms facing the strreet with large windows, ( some of the windows are new with aluminium some are the original with wood frames. The windows also have large wooden shutters. There are two bedrooms starting from the left, and then a spacious living/dining room which leads out onto a juliet balcony , there are then another 2 rooms, one a bedroom and then the other a sittingroom with fireplace . Also on this level is a spacious kitchen with a window to the patio garden , as well as a bathroom on this level and a washroom/laundry room . From this level there is a granite staircase that decents to a lower patio with a well, as well as another granite stircase leading up to the upper terrace with fruit trees, herbs and flowers.
The garden can also be accessed from the 2 bedroom self contained apartment .
Then we head up to the next floor where there are a series of rooms, one that is also very spacious as well another 3 bedrooms and a landing. The rear bedrooms have a view to the patio garden and the front bedrooms have a view to the street and the roof tops and surrounding countryside that surrounds the city.
I asked an architect to give an example of how this Mansion could be renovated so in the plans, there is a detailed archietect report of the house and each floor with the floor plans as well as the proposed designs by the architect, The one she did is a more grand design but gives insight into how this property could be transformed on a high end level into how the building can look
Contact
Manor House 14 Bedrooms
Idanha-a-Nova e Alcafozes, Distrito de Castelo Branco
Used · 380m²
With Garage
buy
950.000 €
Solar mandado construir no final no século XIX, é já no inicio do século XX que é concluída a sua construção, que durou aproximadamente 40 anos, é o sonho tornado realidade, mas a um custo não controlado, pois o seu proprietário para concluir a obra da sua vida apresentou insolvência, o que o levou a vender o palacete na década de 30.
O Solar viria ser adquirido em 1930 pela família Silva Fernandes, localizada em Idanha-a-Nova, passou a ser conhecido nos meios sociais idanhenses pela casa do Tenente Fernandes, implantada num terreno com mais de quatro mil metros quadrados no centro da povoação, de beleza indescritível onde o saber receber, permitiram que se perpetuassem nas memórias dos conterrâneos, as tertúlias que muitas vezes foram feitas nos seus terraços com vistas soberbas sobre a Raia.
Trata-se sem dúvida de uma oportunidade única de investimento em um imóvel recheado de história e com uma singularidade muito especial, que se carateriza pela refinada aplicação de madeiras nos tetos, soalhos e paredes, bem como das generosas 25 divisões que compõem a casa. Dispõe de água, e eletricidade.
Poderá ser requalificado para uma utilização turística, sendo que existem áreas de anexos como: uma garagem, uma cavalariça, uma adega, um depósito, duas capoeiras e um palheiro que podem vir a ser utilizados para aumento da capacidade de alojamento, pode-se mesmo dizer que neste cenário estaríamos a falar de Resort de com características únicas. Tem terreno para cultura e jardim, com uma área de mais de 4.000m2 que permitirá o desenvolvimento de infraestruturas lúdicas e de uma piscina de apoio á atividade turística.
Outra utilização poderá ser para habitação familiar, convertendo-se desta forma em uma fabulosa casa para famílias que pretendam fazer do interior a sua nova residência.
O potencial é enorme, pois a zona raiana irá beneficiar da construção do IC31 até 2026, já anunciado pelo Governo Português, que além de aproximar mais ainda Idanha-a-Nova de Lisboa, aproximárá o enorme mercado de Madrid a esta região, que certamente se transformará num dos principais eixos europeus.
Considerando a particularidade do imóvel, existe a possibilidade de virem a ser analisadas propostas abaixo do preço indicado.
O Solar viria ser adquirido em 1930 pela família Silva Fernandes, localizada em Idanha-a-Nova, passou a ser conhecido nos meios sociais idanhenses pela casa do Tenente Fernandes, implantada num terreno com mais de quatro mil metros quadrados no centro da povoação, de beleza indescritível onde o saber receber, permitiram que se perpetuassem nas memórias dos conterrâneos, as tertúlias que muitas vezes foram feitas nos seus terraços com vistas soberbas sobre a Raia.
Trata-se sem dúvida de uma oportunidade única de investimento em um imóvel recheado de história e com uma singularidade muito especial, que se carateriza pela refinada aplicação de madeiras nos tetos, soalhos e paredes, bem como das generosas 25 divisões que compõem a casa. Dispõe de água, e eletricidade.
Poderá ser requalificado para uma utilização turística, sendo que existem áreas de anexos como: uma garagem, uma cavalariça, uma adega, um depósito, duas capoeiras e um palheiro que podem vir a ser utilizados para aumento da capacidade de alojamento, pode-se mesmo dizer que neste cenário estaríamos a falar de Resort de com características únicas. Tem terreno para cultura e jardim, com uma área de mais de 4.000m2 que permitirá o desenvolvimento de infraestruturas lúdicas e de uma piscina de apoio á atividade turística.
Outra utilização poderá ser para habitação familiar, convertendo-se desta forma em uma fabulosa casa para famílias que pretendam fazer do interior a sua nova residência.
O potencial é enorme, pois a zona raiana irá beneficiar da construção do IC31 até 2026, já anunciado pelo Governo Português, que além de aproximar mais ainda Idanha-a-Nova de Lisboa, aproximárá o enorme mercado de Madrid a esta região, que certamente se transformará num dos principais eixos europeus.
Considerando a particularidade do imóvel, existe a possibilidade de virem a ser analisadas propostas abaixo do preço indicado.
Contact
Manor House 12 Bedrooms
Fundão, Valverde, Donas, A. Joanes, A. Nova Cabo, Distrito de Castelo Branco
Used · 900m²
buy
2.700.000 €
Solar da Gardunha is located in the region of Beira Baixa, in the heart of Serra da Gardunha. It is a true manor house, emblazoned with coats of arms, and of a very refined architectural style that is remarkable throughout the region.
In fact, we should highlight the fact that it is classified as a Portuguese Manor House.
The house has two floors. On the lower floor we find 4 beautiful rooms: the living room, the games room and dining room with capacity for 20 people, the traditional kitchen, the adjoining areas and services, laundry and staff room and bathrooms. We should also highlight the majesty of the granite, worked in large blocks, the huge granite staircase, the solid wood, the exuberant coat of arms, the ceilings, the floors and the grandiosity of the rooms, give all this, and particularly the house, an unparalleled distinction.
On the upper floor, a central corridor, we find the 12 suites with their respective bathrooms, all very spacious and very harmonious. Support areas and a reading and television room.
Integrated in a small mountain village, with surrounding spaces that agglomerate the cerejal of very good quality, horticultural space, natural water in abundance, the granite tank, the surrounding grove, give a very personalized stamp to this centennial house, of great renown.
The house is in excellent condition and working as a family home and is licensed as a high class guest house.
A lot of tranquility with beautiful mountain and country views. About 2.20 hours from Lisbon, 10 minutes from the A23 and 20 minutes from Serra da Estrela. (Ref 813).
In fact, we should highlight the fact that it is classified as a Portuguese Manor House.
The house has two floors. On the lower floor we find 4 beautiful rooms: the living room, the games room and dining room with capacity for 20 people, the traditional kitchen, the adjoining areas and services, laundry and staff room and bathrooms. We should also highlight the majesty of the granite, worked in large blocks, the huge granite staircase, the solid wood, the exuberant coat of arms, the ceilings, the floors and the grandiosity of the rooms, give all this, and particularly the house, an unparalleled distinction.
On the upper floor, a central corridor, we find the 12 suites with their respective bathrooms, all very spacious and very harmonious. Support areas and a reading and television room.
Integrated in a small mountain village, with surrounding spaces that agglomerate the cerejal of very good quality, horticultural space, natural water in abundance, the granite tank, the surrounding grove, give a very personalized stamp to this centennial house, of great renown.
The house is in excellent condition and working as a family home and is licensed as a high class guest house.
A lot of tranquility with beautiful mountain and country views. About 2.20 hours from Lisbon, 10 minutes from the A23 and 20 minutes from Serra da Estrela. (Ref 813).
Contact
Farm 10 Bedrooms
Fatela, Fundão, Distrito de Castelo Branco
Used · 420m²
buy
740.000 €
Quinta dos Cerejais’ is located near Fundão.
The Quinta is constituted by a 40.000 m2 (4 hectares) land, basically formed by: 1 cottage / Rustic House ready to inhabit, 1 caretaker’s house and another secondary house, situated in another point of the property. All of them are separated from each other. As for the Chalet, which has an architectural configuration with a lot of charm, also in its interior, the trim wood, granite and rustic tiles, in addition to the indescribable views of the valley and the mountains. It also consists of: 1 entrance hall with fireplace, 1 suite with fireplace and dressing room, 1 other suite with dressing room, 2 bedrooms, 2 bathrooms, 1 access corridor, living and dining room with fireplace and double glazed doors, kitchen, pantry and 1 service toilet. It should be mentioned the good taste and very cosy feel of the house.
There is electricity and mains water throughout the property and the respective houses. The houses considered secondary, need some repair works and conservation. The house of the caretakers has 3 bedrooms, 1 living room, 1 kitchen and 1 toilet. In the ground floor a warehouse. The other rural house, is formed by 3 bedrooms, 1 living room, 1 kitchen and 1 bathroom.
Besides the houses, there is an excellent cherry orchard in full production, with drip irrigation, fed by two wells with huge water reserves and three granite tanks. The cherry production is around 25 tons, whose sale per Kg is 2,00 €. Only half of the orchard is producing, the other part consists of trees still young, and soon will significantly increase the overall production. It also has an Orchard of Hazel trees, whose production is 500 Kgs / Year.
The forestry part generates periodic income with some significance. But, the property, being more utilized and explored, will give naturally other type of incomes, namely in the agricultural exploration, for which it is perfectly suitable.
Specially vocationed for a possible Agrotourism, given the essence of its considerable urban component and area of agricultural exploration, and also for the fact of being very close to Serra da Estrela.
Place with privacy. With good accesses to the property. About 5 minutes from the A23 and 2.30 hours from Lisbon. (Ref 888-1).
The Quinta is constituted by a 40.000 m2 (4 hectares) land, basically formed by: 1 cottage / Rustic House ready to inhabit, 1 caretaker’s house and another secondary house, situated in another point of the property. All of them are separated from each other. As for the Chalet, which has an architectural configuration with a lot of charm, also in its interior, the trim wood, granite and rustic tiles, in addition to the indescribable views of the valley and the mountains. It also consists of: 1 entrance hall with fireplace, 1 suite with fireplace and dressing room, 1 other suite with dressing room, 2 bedrooms, 2 bathrooms, 1 access corridor, living and dining room with fireplace and double glazed doors, kitchen, pantry and 1 service toilet. It should be mentioned the good taste and very cosy feel of the house.
There is electricity and mains water throughout the property and the respective houses. The houses considered secondary, need some repair works and conservation. The house of the caretakers has 3 bedrooms, 1 living room, 1 kitchen and 1 toilet. In the ground floor a warehouse. The other rural house, is formed by 3 bedrooms, 1 living room, 1 kitchen and 1 bathroom.
Besides the houses, there is an excellent cherry orchard in full production, with drip irrigation, fed by two wells with huge water reserves and three granite tanks. The cherry production is around 25 tons, whose sale per Kg is 2,00 €. Only half of the orchard is producing, the other part consists of trees still young, and soon will significantly increase the overall production. It also has an Orchard of Hazel trees, whose production is 500 Kgs / Year.
The forestry part generates periodic income with some significance. But, the property, being more utilized and explored, will give naturally other type of incomes, namely in the agricultural exploration, for which it is perfectly suitable.
Specially vocationed for a possible Agrotourism, given the essence of its considerable urban component and area of agricultural exploration, and also for the fact of being very close to Serra da Estrela.
Place with privacy. With good accesses to the property. About 5 minutes from the A23 and 2.30 hours from Lisbon. (Ref 888-1).
Contact
Country Estate 6 Bedrooms
Belmonte e Colmeal da Torre, Distrito de Castelo Branco
Used · 592m²
buy
770.000 €
25 hectare farm with potential for Luxury House Vineyard, Beira Baixa
Majestic farm with 25 hectares of agricultural and fruit growing, which benefits from an excellent location and with special emphasis on the potential Luxury House Vineyard in Beira Baixa.
It is an agricultural farm supplied by a natural source of water, coming from the river Zêzere that assists in the irrigation process through water pumps, with drip irrigation and micro sprinkler with programming, automatic irrigation fertilizers and contains a mine of old water, with construction in tunnel under the ground.
This beautiful property has 4 urban buildings. 1 T4 housing with 240m2; 1 building with 48m2; 1 T2 dwelling of 90 m2 and a Warehouse of 50m2.
Currently, the distribution is made up of vines of various varieties, arable crops (corn, rye, oats), fruit growing - apple, pear, peach and kiwi.
Access to the orchards is achieved through well-constructed paths, with good accessibility, being possible to walk through the land completely without any difficulty or obstacles in between.
All instruments and equipment to support the operation are included in this property: 2 Massey Fergunsson 135 and 240 tractors, 2 1000lt spray tanks, 1 400lt herbicide spray tank, 1 tractor stacker, 1 Toyota stacker, 2 trailers, 2 disc harrows, 2 scarifiers, 2 trenchers, 2 fertilizer deposits (organic and solid), 3 irrigation pumps, iron harrow.
Book your visit!
Come and breathe the fresh air of this 30-hectare plain, in a perfect intersection with the aromas of Serra da Estrela and we are sure you will have an inspiring experience for your next investment project.
Majestic farm with 25 hectares of agricultural and fruit growing, which benefits from an excellent location and with special emphasis on the potential Luxury House Vineyard in Beira Baixa.
It is an agricultural farm supplied by a natural source of water, coming from the river Zêzere that assists in the irrigation process through water pumps, with drip irrigation and micro sprinkler with programming, automatic irrigation fertilizers and contains a mine of old water, with construction in tunnel under the ground.
This beautiful property has 4 urban buildings. 1 T4 housing with 240m2; 1 building with 48m2; 1 T2 dwelling of 90 m2 and a Warehouse of 50m2.
Currently, the distribution is made up of vines of various varieties, arable crops (corn, rye, oats), fruit growing - apple, pear, peach and kiwi.
Access to the orchards is achieved through well-constructed paths, with good accessibility, being possible to walk through the land completely without any difficulty or obstacles in between.
All instruments and equipment to support the operation are included in this property: 2 Massey Fergunsson 135 and 240 tractors, 2 1000lt spray tanks, 1 400lt herbicide spray tank, 1 tractor stacker, 1 Toyota stacker, 2 trailers, 2 disc harrows, 2 scarifiers, 2 trenchers, 2 fertilizer deposits (organic and solid), 3 irrigation pumps, iron harrow.
Book your visit!
Come and breathe the fresh air of this 30-hectare plain, in a perfect intersection with the aromas of Serra da Estrela and we are sure you will have an inspiring experience for your next investment project.
Contact
Rustic House 12 Bedrooms
Idanha-a-Nova e Alcafozes, Distrito de Castelo Branco
Used · 460m²
buy
90.000 €
Casa rústica implantada em terreno com cerca de 1.200 m2, com excelente localização, tem uma área de implantação de 260 m2 e 460 m2 de construção bruta que se desenvolve por dois pisos. O imóvél embora em ruinas representa uma oportunidade unica, para o desenvolvimento de um projecto de recuperação, seja para uma utilização unifamiliar, ou mesmo para outros fins como por exemplo alojamento local.
Não deixe de nos consultar para a nossa REF 784-2.
Não deixe de nos consultar para a nossa REF 784-2.
Contact
Country Estate 6 Bedrooms Triplex
Orca, Fundão, Distrito de Castelo Branco
Used · 98m²
buy
850.000 €
Vineyard estate for sale for someone that is looking for a farmers´life in rural Portugal. This farm ’Herdade Vinha Grande’ has 20 hectares and is located in the municipality of Fundão. If you are dreaming of having your own agricultural business, this is a great opportunity for investment. The vineyard fills a large part of the property (80%) with different grape varieties and generates a yearly income by selling the grapes to wine producers. Of course, you can start producing your own wines here as well. The remaining part consisting of traditional olive groves, arable land and pine trees.
The vineyard is made up of the following grape varieties, which are excellent for wine making:
- Aragonez
- Syrah
- Touriga Nacional,
- Trincadeira
- Cabernet Sauvignon
The vineyard is irrigated by a drip watering system from two large water dams. Furthermore, there are two boreholes which of one provides the water to the houses.
Excellent access to farm by a short dirt track entering by a path covered with stone pines forming an arch.
The farm has two houses and an annex. The main house consists of 3 floors and needs to be renovated. It already has a recent roof with concrete beams:
The ground floor has 3 large divisions:
Storage 1 - 5.05m x 5.50m
Storage 2 - 13.25m x 5.94m
Cellar - 7.10m x 7.10m
Access to the 1st floor is via an exterior Y-shaped staircase with a balcony and a large terrace overlooking the surrounding mountains. The 1st floor includes 3 bedrooms, 1 kitchen room. The 2nd floor is an ample space.
The second house is a ground floor consisting of open space, with entrance through the living room, dining room, kitchen with pantry. A bathroom (2.17m x 2.54m), a bedroom (3.25m x 3.80m) with dressing room.
It has an annex with: Bedroom 1 - 3.95m x 3.23m Bedroom 2 - 2.85m x 3.95m WC - 1.95m x 2.60m Entrance hall - 1.20m x 1.40m
In the extensive farm you will also find a stone ruin for renovation..
This farm has a little bit of historic value as well, as there are two Visigoth tombs that represent the archaeological evidence that Mesolithic inhabitants traveled through the Orca region.
Great farm for Rural Tourism and as an agricultural business. Eligible for agricultural subsidies. Invest in Portugal!
The vineyard is made up of the following grape varieties, which are excellent for wine making:
- Aragonez
- Syrah
- Touriga Nacional,
- Trincadeira
- Cabernet Sauvignon
The vineyard is irrigated by a drip watering system from two large water dams. Furthermore, there are two boreholes which of one provides the water to the houses.
Excellent access to farm by a short dirt track entering by a path covered with stone pines forming an arch.
The farm has two houses and an annex. The main house consists of 3 floors and needs to be renovated. It already has a recent roof with concrete beams:
The ground floor has 3 large divisions:
Storage 1 - 5.05m x 5.50m
Storage 2 - 13.25m x 5.94m
Cellar - 7.10m x 7.10m
Access to the 1st floor is via an exterior Y-shaped staircase with a balcony and a large terrace overlooking the surrounding mountains. The 1st floor includes 3 bedrooms, 1 kitchen room. The 2nd floor is an ample space.
The second house is a ground floor consisting of open space, with entrance through the living room, dining room, kitchen with pantry. A bathroom (2.17m x 2.54m), a bedroom (3.25m x 3.80m) with dressing room.
It has an annex with: Bedroom 1 - 3.95m x 3.23m Bedroom 2 - 2.85m x 3.95m WC - 1.95m x 2.60m Entrance hall - 1.20m x 1.40m
In the extensive farm you will also find a stone ruin for renovation..
This farm has a little bit of historic value as well, as there are two Visigoth tombs that represent the archaeological evidence that Mesolithic inhabitants traveled through the Orca region.
Great farm for Rural Tourism and as an agricultural business. Eligible for agricultural subsidies. Invest in Portugal!
Contact
Farm 7 Bedrooms
Boidobra, Covilhã, Distrito de Castelo Branco
Used · 1,677m²
With Garage
buy
1.150.000 €
Quinta da Abadia - a property in biological regime of 49 hectares, 5 min from Covilhã and the A23, with access to the door. A space where domestic animals coexist with various species of migratory birds and other types of local fauna that, together with the leafy existing trees, form a unique natural habitat in the region. With excellent sun exposure in the morning, it is bordered, the source, by the River Zêzere, and to the North, by the Ribeira do Corge.
The abundance of water is its greatest wealth by the existence of two dams in Ribeira do Corge that feed most of the property through a flood irrigation. It also has a mine with more than 300m that provides drinking water to buildings, a well of 8 m in diameter and with depth at the level of the water table of the River Zêzere, in which are two pumps with electric motors. Inside the property there is also a pond and a medium-sized dam. It is with all these sources of water that you can irrigate extraordinarily fertile alluvial land that has been on permanent grazing for more than 20 years.
The entire space is sealed by barbed wire fences and cement poles, creating the various parks that allow better management of pastures intended for animals.
Completing the richness of the Abbey are the various fruit trees, such as cherry trees, apple trees, pear trees and others that border half an hectare of vineyard.
This extraordinary rural area is enriched by a generous urban plot, composed of a set of 4 buildings registered in the Urban Building Matrix, identified with a covered area of 1,700 m2. The set consists of a villa V7 (main housing) 3 houses of typology T3 (in need of restoration). The remaining buildings are in support of agricultural activity, including stables and warehouses. All buildings are classified with independent urban articles.
The abundance of water is its greatest wealth by the existence of two dams in Ribeira do Corge that feed most of the property through a flood irrigation. It also has a mine with more than 300m that provides drinking water to buildings, a well of 8 m in diameter and with depth at the level of the water table of the River Zêzere, in which are two pumps with electric motors. Inside the property there is also a pond and a medium-sized dam. It is with all these sources of water that you can irrigate extraordinarily fertile alluvial land that has been on permanent grazing for more than 20 years.
The entire space is sealed by barbed wire fences and cement poles, creating the various parks that allow better management of pastures intended for animals.
Completing the richness of the Abbey are the various fruit trees, such as cherry trees, apple trees, pear trees and others that border half an hectare of vineyard.
This extraordinary rural area is enriched by a generous urban plot, composed of a set of 4 buildings registered in the Urban Building Matrix, identified with a covered area of 1,700 m2. The set consists of a villa V7 (main housing) 3 houses of typology T3 (in need of restoration). The remaining buildings are in support of agricultural activity, including stables and warehouses. All buildings are classified with independent urban articles.
Contact
Farm 15 Bedrooms
Tortosendo, Covilhã, Distrito de Castelo Branco
Used · 424m²
With Garage
buy
500.000 €
Imóvel urbano situado na avenida principal de Tortosendo, Covilhã.
O mesmo serviu outrora de palacete na época e no início do seculo XX.
Este imponente edifício inserido numa área de terreno de 1.300 m², murado, a necessitar de obras de restauro é composto de rés-de-chão, primeiro andar e segundo, possui áreas bastantes generosas.
É composto por vários quartos, salas de estar e jantar, cozinhas, W.C, zonas de arrumos, garagem, pátio e terreno de cultivo onde se encontra inserido um tanque de água proveniente de uma mina.
A sua arquitetura exibe a exuberância da construção usada no início do século XX, onde se realça as pinturas dos tetos, as madeiras usadas em portas e janelas, assim como o trabalhado nas pedras exteriores exibidas na própria construção.
A sua localização permite-lhe usufruir de uma excelente exposição solar, vistas deslumbrantes sobre a vila e todo o horizonte assim como o fácil acesso à cidade da Covilhã e à Serra da Estrela.
Marque a sua visita, não hesite!
O mesmo serviu outrora de palacete na época e no início do seculo XX.
Este imponente edifício inserido numa área de terreno de 1.300 m², murado, a necessitar de obras de restauro é composto de rés-de-chão, primeiro andar e segundo, possui áreas bastantes generosas.
É composto por vários quartos, salas de estar e jantar, cozinhas, W.C, zonas de arrumos, garagem, pátio e terreno de cultivo onde se encontra inserido um tanque de água proveniente de uma mina.
A sua arquitetura exibe a exuberância da construção usada no início do século XX, onde se realça as pinturas dos tetos, as madeiras usadas em portas e janelas, assim como o trabalhado nas pedras exteriores exibidas na própria construção.
A sua localização permite-lhe usufruir de uma excelente exposição solar, vistas deslumbrantes sobre a vila e todo o horizonte assim como o fácil acesso à cidade da Covilhã e à Serra da Estrela.
Marque a sua visita, não hesite!
Contact
Farm 6 Bedrooms
Cambas, Oleiros, Distrito de Castelo Branco
Used · 141m²
With Garage
buy
220.000 €
Fantástica quinta localizada a apenas dois minutos do Rio Zêzere!
Com aproximadamente 4.5 hectares, é composta por moradia habitacional, casa de apoio agrícola, garagem ampla, moinho e um vasto terreno agrícola.
A moradia principal mantém o traço original que remota os anos 70, com áreas fantásticas e com um design cheio de potencial para adaptar à arquitetura moderna.
No rés-do-chão encontramos uma ampla sala de estar/jantar, cozinha com saída direta para o exterior, uma boa casa de banho e três quartos.
No primeiro andar encontramos três quartos e ainda um excelente sótão com uma ótima exposição solar e uma vista soberba para a enorme extensão de campo.
O terreno envolvente, de aproximadamente 4.5 hectares faz-se repartir por zona de jardim (nas proximidade da casa), zona de olival, zona de cultivo e pastagem, diversas árvores de fruto, duas minas de água em abundância (todo o ano) que abastecem a propriedade e ainda um belíssimo moinho entre a moradia e a garagem.
É de salientar que a propriedade se encontra num local isolado, longe da confusão, proporcionando momentos de bem estar e tranquilidade.
Curiosidade:
O topónimo da freguesia de Cambas, parece estar relacionado com o traçado sinuoso e tortuoso que o rio Zêzere ali toma para contornar as serranias.
Sendo a única freguesia a ser atravessada pelo rio Zêzere, apresenta particularidades únicas no contexto paisagístico.
Situada na margem direita do rio Zêzere, a Praia Fluvial de Cambas apresenta-se como um local interessante para banhistas e para quem pretende meditar e descansar.
Sem dúvida que excelente opção!!!
NOTA: As áreas dos imóveis acima mencionadas são por indicação das respetivas cadernetas/registos prediais.
Com aproximadamente 4.5 hectares, é composta por moradia habitacional, casa de apoio agrícola, garagem ampla, moinho e um vasto terreno agrícola.
A moradia principal mantém o traço original que remota os anos 70, com áreas fantásticas e com um design cheio de potencial para adaptar à arquitetura moderna.
No rés-do-chão encontramos uma ampla sala de estar/jantar, cozinha com saída direta para o exterior, uma boa casa de banho e três quartos.
No primeiro andar encontramos três quartos e ainda um excelente sótão com uma ótima exposição solar e uma vista soberba para a enorme extensão de campo.
O terreno envolvente, de aproximadamente 4.5 hectares faz-se repartir por zona de jardim (nas proximidade da casa), zona de olival, zona de cultivo e pastagem, diversas árvores de fruto, duas minas de água em abundância (todo o ano) que abastecem a propriedade e ainda um belíssimo moinho entre a moradia e a garagem.
É de salientar que a propriedade se encontra num local isolado, longe da confusão, proporcionando momentos de bem estar e tranquilidade.
Curiosidade:
O topónimo da freguesia de Cambas, parece estar relacionado com o traçado sinuoso e tortuoso que o rio Zêzere ali toma para contornar as serranias.
Sendo a única freguesia a ser atravessada pelo rio Zêzere, apresenta particularidades únicas no contexto paisagístico.
Situada na margem direita do rio Zêzere, a Praia Fluvial de Cambas apresenta-se como um local interessante para banhistas e para quem pretende meditar e descansar.
Sem dúvida que excelente opção!!!
NOTA: As áreas dos imóveis acima mencionadas são por indicação das respetivas cadernetas/registos prediais.
Contact
Farm 7 Bedrooms
Castelo Branco, Distrito de Castelo Branco
Used · 368m²
With Swimming Pool
buy
1.600.000 €
Quinta encantadora no centro da cidade de Castelo Branco.
Situa-se num local privilegiado, onde se encontram reunidos detalhes sofisticados, com um requinte único juntando o prazer de poder usufruir da plenitude da natureza longe do barulho citadino.
A moradia é composta por dois pisos que estão a ser utilizados para habitação, tendo ainda um terceiro piso que funciona como arrumos.
A habitação é repleta de detalhes que transformam este imóvel em algo grandioso e único.
A madeira domina grande parte da casa. O rés-do-chão é composto por um grandioso hall que faz ligação para uma ampla cozinha aberta, e dois salões de convívio igualmente amplos e bem organizados, um WC, arrumos e cave.
Todas as divisões do rés-do-chão têm portadas de acesso ao exterior, onde se encontra um maravilhoso jardim composto por piscina e diversificadas árvores de fruto e plantas.O primeiro andar é composto por quartos, WCs, escritório e closet.
Toda a moradia é preenchida por luz natural devido à instalação de clarabóia no centro da própria habitação, tornando as escadas como se de uma obra de arte se tratasse.CASA PRINCIPAL
- Paredes exteriores construídas em granito, com corte térmico intermédio, finalizadas do lado interior com parede de tijolo. Espessura total da parede - 80 cm
- Telhado com corte térmico
- Excelente divisão/aproveitamento do espaço interior.
- Dois grandes halls de distribuição: um no piso térreo, que faz distribuição para as 3 salas (’estar’, ’jantar ’e salão), cozinha e dois WC; outro hall no 1º piso (intensamente iluminado com enorme clarabóia de belo recorte estético e totalmente isolada do ponto de vista térmico), que faz distribuição para 4 suites, dois escritórios, um WC e para um outro hall que dá acesso à escada exterior de subida ao 1ºpiso.
- A decoração destes halls é de elevado nível estético, recorrendo a madeiras maciças de pinho cerne do Bussaco, com velatura de cerejeira,
- Todo o pavimento da casa, à excepção de cozinha, dispensa, WCs e garrafeira subterrânea, é em soalho maciço de pinho cerne do Bussaco com desenhos geométricos e velatura de cerejeira.
- O imóvel tem tectos falsos construídos em madeira de pinho cerne do Bussaco e outros em pladur.
- As portas exteriores são feitas em madeira maciça de Afzélia com cerca de 60 mm de espessura. As portas interiores são feitas de madeira maciça de pinho cerne do Bussaco com 32 mm de espessura (velatura de cerejeira). As janelas brancas são de pinho silvestre (casquinha) com 65 mm de espessura e vidro triplo.
- Todas as salas e cozinha estão equipadas com lareiras de generosas dimensões e todas, sem excepção, fumam com total eficácia.
- A grande dispensa anexa à cozinha possui um alçapão que dá acesso a uma garrafeira para mais de 3.000 garrafas (cerca de 15 m2). Esta garrafeira está isolada termicamente, toda forrada a madeira (sugere ser uma cabine interior de iate), e climatizada com ar condicionado.
- Toda a casa possuiu aquecimento central e ar condicionado, sistema de alarme contra roubo e incêndio e sistema de vídeo em todo o exterior.
- Toda a área de sótão é um enorme open space para arrumações.ANEXOS
- Anexa à cozinha, a casa do forno de lenha forrado com pedras de granito, com um cantareira em granito e pia de lavatório também em granito.
- Anexa à casa do forno a lavandaria e um pequena dispensa de ferramentas.
- As paredes exteriores destes anexos são em granito maciço não rebocado.LOGRADOURO
- A área do lote de terreno totaliza mais de 2.300 m2.
- Piscina com as dimensões de 7,5m/12,5m e com profundidade máxima de 2 metros.
- Telheiro para 2 carros grandes.
- 3 Grandes portões de acesso à fracção, o principal com abertura automática.
- Jardim aromático com múltiplas espécies:
6 oliveiras seculares.
3 Tílias com mais de cerca de 10 metros de altura.
3 Liriodendrons com mais de 20 metros de altura.
4 Liquidambares com cerca de 10 metros de altura.
3 Acer negundo.
1 Amoreira antiga.
3 Limoeiros antigos.
1 Figueira grande, Pingo de Mel.
4 Buganvillia, uma delas secular.
2 Ameixeiras.
3 Grandes Rubinas.
2 Seculares Lagerstroemias com cerca de 8 metros de altura.
Várias Hidrângeas.
- Todo o jardim tem rega automática e possui vários bancos de granito para descanso e desfrute do outdoors nas estações da Primavera e Verão.
- Perto da esplanada exterior, voltada a Sul, para a piscina e jardim aromático, que funciona como ’sala de jantar de Verão’ um barbecue rústico construído em granito.CASAS DO JARDIM
- Casa de máquinas de apoio à piscina.
- Pequeno WC de apoio à piscina e casota de ferramentas de jardim
- A quinta é cercada por muros altos de xisto e granito, sendo que um pequena parte, voltada a sul, tem acrescido ao muro de granito um chapeamento alto, metálico, e de cor verde
- A intimidade do espaço interior da fração é assegurada não só pelos muros de pedra e pela chapa de protecção como também pelas frondosas e altas copas da árvores que percorrem todo o perímetro desta pequena e luxuosa ilha no centro da cidade de Castelo Branco.
NOTA: As áreas dos imóveis acima mencionadas são por indicação das respetivas cadernetas/registos prediais.
Situa-se num local privilegiado, onde se encontram reunidos detalhes sofisticados, com um requinte único juntando o prazer de poder usufruir da plenitude da natureza longe do barulho citadino.
A moradia é composta por dois pisos que estão a ser utilizados para habitação, tendo ainda um terceiro piso que funciona como arrumos.
A habitação é repleta de detalhes que transformam este imóvel em algo grandioso e único.
A madeira domina grande parte da casa. O rés-do-chão é composto por um grandioso hall que faz ligação para uma ampla cozinha aberta, e dois salões de convívio igualmente amplos e bem organizados, um WC, arrumos e cave.
Todas as divisões do rés-do-chão têm portadas de acesso ao exterior, onde se encontra um maravilhoso jardim composto por piscina e diversificadas árvores de fruto e plantas.O primeiro andar é composto por quartos, WCs, escritório e closet.
Toda a moradia é preenchida por luz natural devido à instalação de clarabóia no centro da própria habitação, tornando as escadas como se de uma obra de arte se tratasse.CASA PRINCIPAL
- Paredes exteriores construídas em granito, com corte térmico intermédio, finalizadas do lado interior com parede de tijolo. Espessura total da parede - 80 cm
- Telhado com corte térmico
- Excelente divisão/aproveitamento do espaço interior.
- Dois grandes halls de distribuição: um no piso térreo, que faz distribuição para as 3 salas (’estar’, ’jantar ’e salão), cozinha e dois WC; outro hall no 1º piso (intensamente iluminado com enorme clarabóia de belo recorte estético e totalmente isolada do ponto de vista térmico), que faz distribuição para 4 suites, dois escritórios, um WC e para um outro hall que dá acesso à escada exterior de subida ao 1ºpiso.
- A decoração destes halls é de elevado nível estético, recorrendo a madeiras maciças de pinho cerne do Bussaco, com velatura de cerejeira,
- Todo o pavimento da casa, à excepção de cozinha, dispensa, WCs e garrafeira subterrânea, é em soalho maciço de pinho cerne do Bussaco com desenhos geométricos e velatura de cerejeira.
- O imóvel tem tectos falsos construídos em madeira de pinho cerne do Bussaco e outros em pladur.
- As portas exteriores são feitas em madeira maciça de Afzélia com cerca de 60 mm de espessura. As portas interiores são feitas de madeira maciça de pinho cerne do Bussaco com 32 mm de espessura (velatura de cerejeira). As janelas brancas são de pinho silvestre (casquinha) com 65 mm de espessura e vidro triplo.
- Todas as salas e cozinha estão equipadas com lareiras de generosas dimensões e todas, sem excepção, fumam com total eficácia.
- A grande dispensa anexa à cozinha possui um alçapão que dá acesso a uma garrafeira para mais de 3.000 garrafas (cerca de 15 m2). Esta garrafeira está isolada termicamente, toda forrada a madeira (sugere ser uma cabine interior de iate), e climatizada com ar condicionado.
- Toda a casa possuiu aquecimento central e ar condicionado, sistema de alarme contra roubo e incêndio e sistema de vídeo em todo o exterior.
- Toda a área de sótão é um enorme open space para arrumações.ANEXOS
- Anexa à cozinha, a casa do forno de lenha forrado com pedras de granito, com um cantareira em granito e pia de lavatório também em granito.
- Anexa à casa do forno a lavandaria e um pequena dispensa de ferramentas.
- As paredes exteriores destes anexos são em granito maciço não rebocado.LOGRADOURO
- A área do lote de terreno totaliza mais de 2.300 m2.
- Piscina com as dimensões de 7,5m/12,5m e com profundidade máxima de 2 metros.
- Telheiro para 2 carros grandes.
- 3 Grandes portões de acesso à fracção, o principal com abertura automática.
- Jardim aromático com múltiplas espécies:
6 oliveiras seculares.
3 Tílias com mais de cerca de 10 metros de altura.
3 Liriodendrons com mais de 20 metros de altura.
4 Liquidambares com cerca de 10 metros de altura.
3 Acer negundo.
1 Amoreira antiga.
3 Limoeiros antigos.
1 Figueira grande, Pingo de Mel.
4 Buganvillia, uma delas secular.
2 Ameixeiras.
3 Grandes Rubinas.
2 Seculares Lagerstroemias com cerca de 8 metros de altura.
Várias Hidrângeas.
- Todo o jardim tem rega automática e possui vários bancos de granito para descanso e desfrute do outdoors nas estações da Primavera e Verão.
- Perto da esplanada exterior, voltada a Sul, para a piscina e jardim aromático, que funciona como ’sala de jantar de Verão’ um barbecue rústico construído em granito.CASAS DO JARDIM
- Casa de máquinas de apoio à piscina.
- Pequeno WC de apoio à piscina e casota de ferramentas de jardim
- A quinta é cercada por muros altos de xisto e granito, sendo que um pequena parte, voltada a sul, tem acrescido ao muro de granito um chapeamento alto, metálico, e de cor verde
- A intimidade do espaço interior da fração é assegurada não só pelos muros de pedra e pela chapa de protecção como também pelas frondosas e altas copas da árvores que percorrem todo o perímetro desta pequena e luxuosa ilha no centro da cidade de Castelo Branco.
NOTA: As áreas dos imóveis acima mencionadas são por indicação das respetivas cadernetas/registos prediais.
Contact
Farm 6 Bedrooms Triplex
Cambas, Oleiros, Distrito de Castelo Branco
Used · 233m²
buy
220.000 €
Natural paradise with farmhouse, farm houses and mill.
Farm in the middle of the valley where the quiet remains. With three-storey house, with six bedrooms, two bathrooms, attic, kitchen and two living rooms, garage, wood oven, outdoor surveillance system, boiler heating system for the rooms on the ground floor, two large outdoor balconies, private parking. The main house has a public water supply system and the quinta has public lighting.
With attached house with garage with gate, stone cellar and storage, which can be transformed into housing.
Ideal for developing tourism, agricultural or forestry projects or for holidays.
Area of 41 thousand square meters consists of several farm houses, a mill served by stream, agricultural and forest land, stables, stream, spring where water is extracted to a depth of 70 meters with irrigation system for the property.
The farm is situated two kilometres from national road 112 and about three kilometres from the Zêzere River, on the route of the Schist Villages and the Cambas and Orvalho parish headquarters.
In the area there are several natural monuments such as the Fraga D’Alta waterfall, the Mosqueiro belvedere and the Zêzere river.
(Ref. 899-3)
Farm in the middle of the valley where the quiet remains. With three-storey house, with six bedrooms, two bathrooms, attic, kitchen and two living rooms, garage, wood oven, outdoor surveillance system, boiler heating system for the rooms on the ground floor, two large outdoor balconies, private parking. The main house has a public water supply system and the quinta has public lighting.
With attached house with garage with gate, stone cellar and storage, which can be transformed into housing.
Ideal for developing tourism, agricultural or forestry projects or for holidays.
Area of 41 thousand square meters consists of several farm houses, a mill served by stream, agricultural and forest land, stables, stream, spring where water is extracted to a depth of 70 meters with irrigation system for the property.
The farm is situated two kilometres from national road 112 and about three kilometres from the Zêzere River, on the route of the Schist Villages and the Cambas and Orvalho parish headquarters.
In the area there are several natural monuments such as the Fraga D’Alta waterfall, the Mosqueiro belvedere and the Zêzere river.
(Ref. 899-3)
Contact
Farm 10 Bedrooms
Aldeia Nova do Cabo, Fundão, Valverde, Donas, A. Joanes, A. Nova Cabo, Distrito de Castelo Branco
Used · 612m²
buy
2.700.000 €
O solar Casa do Cimo fica situado na Aldeia Nova do Cabo, com uma localização privilegiada a cerca de 2 km do Fundão, no seio da Cova da Beira, entre as serras da Gardunha e da Estrela. Sendo uma construção do século XVIII, tem um longo historial associado à história de Portugal e à memória dos feitos de grandes mestres das Ordens Militares de Aviz, de Cristo e de Santiago. Nos finais do século passado foi recuperada para turismo de habitação, oferecendo aos seus hóspedes conforto e serviço de qualidade. Oferece um ambiente harmonioso e tranquilo, com salão de jogos, jardim e piscina. Tem paredes em pedra natural e tetos altos em madeira. O interior do hotel está decorado com tradicionais mobílias e tapetes portugueses.
Tem uma plantação de dois hectares de cerejas em frente à casa.
A Imobiliária Pedro Ramos Pinto está localizada na Rua da Senhora, nº 215/217, na Foz do Douro, no Porto. Contamos com uma equipa versátil de comerciais que trabalha todo o mercado nacional e disponibilizamos um serviço personalizado e completo de acompanhamento administrativo e jurídico aos nossos clientes. Trabalhamos sempre com confidencialidade e baseamos toda a nossa atividade nestes dois princípios, integridade e honestidade. Temos como orientação primordial a concretização de negócios e investimentos rentáveis, garantindo um aconselhamento diário e competente, assegurando a promoção dos interesses e vontades entre compradores e vendedores e entre proprietários e arrendatários. Não hesite em contactar a Imobiliária Pedro Ramos Pinto e marque já a sua visita. Também nos pode encontrar no Instagram através da página @imobiliariaprp ou visitar o nosso site em (url)
Tem uma plantação de dois hectares de cerejas em frente à casa.
A Imobiliária Pedro Ramos Pinto está localizada na Rua da Senhora, nº 215/217, na Foz do Douro, no Porto. Contamos com uma equipa versátil de comerciais que trabalha todo o mercado nacional e disponibilizamos um serviço personalizado e completo de acompanhamento administrativo e jurídico aos nossos clientes. Trabalhamos sempre com confidencialidade e baseamos toda a nossa atividade nestes dois princípios, integridade e honestidade. Temos como orientação primordial a concretização de negócios e investimentos rentáveis, garantindo um aconselhamento diário e competente, assegurando a promoção dos interesses e vontades entre compradores e vendedores e entre proprietários e arrendatários. Não hesite em contactar a Imobiliária Pedro Ramos Pinto e marque já a sua visita. Também nos pode encontrar no Instagram através da página @imobiliariaprp ou visitar o nosso site em (url)
Contact
Farm 8 Bedrooms
Ferro, Covilhã, Distrito de Castelo Branco
Used · 437m²
buy
2.100.000 €
8-bedroom farmhouse (country estate) with 1057 sqm of gross construction area, with a swimming pool and a total area of 35 hectares, in Covilhã. The farmhouse features a residential complex with three renovated buildings and two to be renovated. In the main house, there is a two-story building with a social area on the lower floor and a technical area. On the upper floor, there are four suites, one of which has a support room and a closet. In the second building, there are three suites on the upper floor. The lower floor includes a social area, kitchen, and one suite. The last building is a house for caretakers, a 60 sqm one-bedroom apartment.
Located in the stunning slopes of Serra da Estrela, this rural tourism property is a unique investment opportunity in one of Portugal’s most sought-after destinations. The total area of the estate includes forestry exploitation, but there are also areas with agricultural potential. Built with local materials and decorated with a blend of rustic charm and modern comfort.
With easy access to the region’s attractions, including the Serra da Estrela ski resort and the surrounding historic villages, it is an ideal choice for investors looking to capitalize on Portugal’s growing tourism market.
Located in the stunning slopes of Serra da Estrela, this rural tourism property is a unique investment opportunity in one of Portugal’s most sought-after destinations. The total area of the estate includes forestry exploitation, but there are also areas with agricultural potential. Built with local materials and decorated with a blend of rustic charm and modern comfort.
With easy access to the region’s attractions, including the Serra da Estrela ski resort and the surrounding historic villages, it is an ideal choice for investors looking to capitalize on Portugal’s growing tourism market.
Contact
Farm 7 Bedrooms
Alcains, Castelo Branco, Distrito de Castelo Branco
Used · 50m²
buy
520.000 €
Bem-vindo ao paraíso na terra, onde a serenidade encontra a sofisticação numa magnífica quinta com mais de 7000 m².
Este refúgio de beleza sublime é abraçado por um jardim encantador e uma ribeira serena, onde o som suave da água a fluir todo o ano cria uma sinfonia natural que acalma a alma.
Imagine-se a caminhar por uma zona plana, longe da correria da vida quotidiana, mas ao mesmo tempo tão perto da cidade, apenas a 5 minutos de carro.
Esta propriedade única é composta por duas moradias extraordinárias de pedra, uma delas com possibilidade de expansão, e um moinho que acrescenta um toque mágico ao ambiente.
O jardim meticulosamente cuidado oferece uma experiência sensorial única, com áreas de rochas que previnem um cenário pitoresco e uma outra área com árvores frutíferas que oferecem frutas frescas e doces em todas as estações.
O sol abraça cada canto deste local maravilhoso, proporcionando um ambiente sentimental e cheio de charme.
As duas casas de pedra muito próximas da ribeira são verdadeiras joias arquitetónicas, tendo sido reconstruídas misturando os materiais antigos com o conforto do moderno, prontas para serem habitadas e sem necessidade de obras.
Uma das moradias oferece quatro quartos espaçosos, enquanto a outra, mais intimista, possui três quartos, ambos brilhantemente renovados para incorporar o equilíbrio perfeito entre o encanto rústico e as comodidades modernas.
Oferecendo assim um conforto supremo, contam com aquecimento central, vidros duplos, isolamento eficiente, água, eletricidade, telefone e internet.
Uma propriedade versátil, ideal para uma residência permanente, um alojamento local ou turismo de habitação, proporcionando uma qualidade de vida sem igual.
A localização estratégica, com apenas 5 minutos de distanciamento da vila e a 15 minutos de carro de Castelo Branco, torna esta propriedade ainda mais especial.
Localizada numa aldeia com todas as comodidades necessárias, esta quinta é a materialização de um sonho rural, onde a beleza natural se une ao conforto moderno.
Permita-se sonhar com a vida perfeita neste paraíso escondido, onde a tranquilidade e o conforto se encontram e unem numa harmonia perfeita.
NOTA: As áreas dos imóveis acima mencionadas são por indicação das respetivas cadernetas/registos prediais.
Este refúgio de beleza sublime é abraçado por um jardim encantador e uma ribeira serena, onde o som suave da água a fluir todo o ano cria uma sinfonia natural que acalma a alma.
Imagine-se a caminhar por uma zona plana, longe da correria da vida quotidiana, mas ao mesmo tempo tão perto da cidade, apenas a 5 minutos de carro.
Esta propriedade única é composta por duas moradias extraordinárias de pedra, uma delas com possibilidade de expansão, e um moinho que acrescenta um toque mágico ao ambiente.
O jardim meticulosamente cuidado oferece uma experiência sensorial única, com áreas de rochas que previnem um cenário pitoresco e uma outra área com árvores frutíferas que oferecem frutas frescas e doces em todas as estações.
O sol abraça cada canto deste local maravilhoso, proporcionando um ambiente sentimental e cheio de charme.
As duas casas de pedra muito próximas da ribeira são verdadeiras joias arquitetónicas, tendo sido reconstruídas misturando os materiais antigos com o conforto do moderno, prontas para serem habitadas e sem necessidade de obras.
Uma das moradias oferece quatro quartos espaçosos, enquanto a outra, mais intimista, possui três quartos, ambos brilhantemente renovados para incorporar o equilíbrio perfeito entre o encanto rústico e as comodidades modernas.
Oferecendo assim um conforto supremo, contam com aquecimento central, vidros duplos, isolamento eficiente, água, eletricidade, telefone e internet.
Uma propriedade versátil, ideal para uma residência permanente, um alojamento local ou turismo de habitação, proporcionando uma qualidade de vida sem igual.
A localização estratégica, com apenas 5 minutos de distanciamento da vila e a 15 minutos de carro de Castelo Branco, torna esta propriedade ainda mais especial.
Localizada numa aldeia com todas as comodidades necessárias, esta quinta é a materialização de um sonho rural, onde a beleza natural se une ao conforto moderno.
Permita-se sonhar com a vida perfeita neste paraíso escondido, onde a tranquilidade e o conforto se encontram e unem numa harmonia perfeita.
NOTA: As áreas dos imóveis acima mencionadas são por indicação das respetivas cadernetas/registos prediais.
Contact
Farm 6 Bedrooms
Cernache do Bonjardim, Nesperal e Palhais, Sertã, Distrito de Castelo Branco
Used · 178m²
With Garage
buy
490.000 €
Fantástica quinta para venda, situada na zona de Cernache do Bonjardim.
Com cerca de 10 hectares de área, esta quinta é composta por três casas e um fantástico terreno dividido em zona agrícola e florestal.
Com 43 m² de área de construção, encontramos na propriedade uma casinha, sem condições de habitabilidade, mas com potencial para ser convertida em garagem, ou anexo.
Seguindo até à casa principal, habitável mas a necessitar de algumas obras de renovação, encontramos uma belíssima moradia, de estilo arquitetónico distinto, distribuído por dois pisos.
No rés-do-chão encontramos uma sala de estar e cozinha em open-space, dois quartos, uma casa de banho e um escritório. Subindo ao primeiro andar encontramos quatro quartos, uma sala e um espaço de arrumos.
A terceira casa, em ruinas serviu outrora como casa de arrumos, garagem e casa de animais, mas com a sua belíssima área, com cerca de 152 m², pode facilmente ser convertida num anexo extra à habitação.
O terreno faz-se dividir por parte agrícola e florestal. Na parte florestal encontramos mais de 100 sobreiros (o que lhe dá uma rentabilidade bastante generosa) pinhal e eucaliptos.Na zona agrícola encontramos várias arvores de fruto, oliveiras e videiras. Na sua maioria plano, é ainda possível encontrar nele um furo com bastante água e um tanque .
A propriedade encontra-se em parte murada e noutra parte vedada.
Com uma excelente localização, bons acessos e ótima exposição solar, esta propriedade tem características únicas para poder transformar num investimento único em várias perspetivas, desde a sua área extensa ao facto de estar localizada na zona centro do país, tornando bastante central, próxima de várias praias fluviais, do Rio Zêzere, onde podemos usufruir das mais variadas atividades náuticas, etc.
É de salientar que uma boa parte do terreno encontra-se dentro do PDM, o que lhe permite construir mais casas, se assim desejar.
Vale a pena agendar uma visita!
Com cerca de 10 hectares de área, esta quinta é composta por três casas e um fantástico terreno dividido em zona agrícola e florestal.
Com 43 m² de área de construção, encontramos na propriedade uma casinha, sem condições de habitabilidade, mas com potencial para ser convertida em garagem, ou anexo.
Seguindo até à casa principal, habitável mas a necessitar de algumas obras de renovação, encontramos uma belíssima moradia, de estilo arquitetónico distinto, distribuído por dois pisos.
No rés-do-chão encontramos uma sala de estar e cozinha em open-space, dois quartos, uma casa de banho e um escritório. Subindo ao primeiro andar encontramos quatro quartos, uma sala e um espaço de arrumos.
A terceira casa, em ruinas serviu outrora como casa de arrumos, garagem e casa de animais, mas com a sua belíssima área, com cerca de 152 m², pode facilmente ser convertida num anexo extra à habitação.
O terreno faz-se dividir por parte agrícola e florestal. Na parte florestal encontramos mais de 100 sobreiros (o que lhe dá uma rentabilidade bastante generosa) pinhal e eucaliptos.Na zona agrícola encontramos várias arvores de fruto, oliveiras e videiras. Na sua maioria plano, é ainda possível encontrar nele um furo com bastante água e um tanque .
A propriedade encontra-se em parte murada e noutra parte vedada.
Com uma excelente localização, bons acessos e ótima exposição solar, esta propriedade tem características únicas para poder transformar num investimento único em várias perspetivas, desde a sua área extensa ao facto de estar localizada na zona centro do país, tornando bastante central, próxima de várias praias fluviais, do Rio Zêzere, onde podemos usufruir das mais variadas atividades náuticas, etc.
É de salientar que uma boa parte do terreno encontra-se dentro do PDM, o que lhe permite construir mais casas, se assim desejar.
Vale a pena agendar uma visita!
Contact
Manor House 10 Bedrooms
Idanha-a-Nova e Alcafozes, Distrito de Castelo Branco
Used · 1,671m²
buy
1.200.000 €
Located in the town of Idanha-a-Nova, this is a four-century noble house, whose tower was built in 1458 by Afonso Giraldes, knight of King Afonso V, and the remaining two side bodies, in neoclassical style, built in 1611.
This ancient house, which has been in the possession of the founding family for almost six centuries, is made up of several volumes arranged in a longitudinal plan, the result of evolution over time.
The interior floors are slabbed with granite and terracotta tiles on the first floor and parquet flooring on the second, with various rooms featuring coffered ceilings and tiled panelling dating from the 17th to 19th centuries.
This ancient house, which has been in the possession of the founding family for almost six centuries, is made up of several volumes arranged in a longitudinal plan, the result of evolution over time.
The interior floors are slabbed with granite and terracotta tiles on the first floor and parquet flooring on the second, with various rooms featuring coffered ceilings and tiled panelling dating from the 17th to 19th centuries.
Contact
Mansion 8 Bedrooms
Sertã, Distrito de Castelo Branco
Used · 336m²
With Garage
buy
790.000 €
Palace built in the early twentieth century, located in Vila da Sertã, district of Castelo Branco. This property is since its construction one of the most emblematic buildings of Sertã. The project of this noble palace is designed by the famous architect Manuel Norte Júnior ( winner of several Valmor awards ).
Architecturally the Palace has the Art Nouveau style, characteristic of this era. The interior is richly worked both in stucco and carpentry where the use of noble woods from Brazil predominates.
It has privileged views of the Sertã stream. This fantastic property combines unique conditions for a luxury hotel project ( Boutique Hotel ), Senior Residence or company headquarters.
This beautiful Palace invites continuity regarding its history to its preservation the authenticity of the materials of the time. Consisting of 8 bedrooms, 4 bathrooms, 2 living rooms and 2 kitchens, this property becomes even more special.
The accesses by the A23 and IC8 approached Sertã and its villages from the regions of Lisbon, Ribatejo, Beira Litoral and Beira Interior.
This beautiful region will enchant you with its Roman origins and its natural and cultural heritage, its pure fountains, its water sports, as well as the Sertã Castle and its legends.
Campaign: In the purchase of this property we offer 1 week holiday in Madeira, Azores, Algarve or north Portugal
Architecturally the Palace has the Art Nouveau style, characteristic of this era. The interior is richly worked both in stucco and carpentry where the use of noble woods from Brazil predominates.
It has privileged views of the Sertã stream. This fantastic property combines unique conditions for a luxury hotel project ( Boutique Hotel ), Senior Residence or company headquarters.
This beautiful Palace invites continuity regarding its history to its preservation the authenticity of the materials of the time. Consisting of 8 bedrooms, 4 bathrooms, 2 living rooms and 2 kitchens, this property becomes even more special.
The accesses by the A23 and IC8 approached Sertã and its villages from the regions of Lisbon, Ribatejo, Beira Litoral and Beira Interior.
This beautiful region will enchant you with its Roman origins and its natural and cultural heritage, its pure fountains, its water sports, as well as the Sertã Castle and its legends.
Campaign: In the purchase of this property we offer 1 week holiday in Madeira, Azores, Algarve or north Portugal
Contact
Farm 11 Bedrooms
Fundão, Fundão, Valverde, Donas, A. Joanes, A. Nova Cabo, Distrito de Castelo Branco
Used · 2,000m²
buy
625.000 €
The property is situated on the slopes of Serra da Gardunha, an area of the famous cherries of Cova da Beira on the National Road 18 between Fundão and Alpedrinha, about 2.5 km from the centre of Fundão and 2 km from the A23.
It has a privileged location with views of Serra da Estrela and in spring you have the privilege of being able to observe the almond and cherry trees in bloom.
It has infrastructures that can be adapted to various branches of business, from tourism or water bottling, whose licensing documents are approved by all state Portuguese bodies.
Due to the characteristics of the terrain, it is also possible to plant trees, such as cherry trees or others. And at the moment, there are many strawberry trees.
The location of the property and its characteristics allow you to hike to the top of it, a place that has a stunning panoramic view.
In addition to the borehole, which is legalised, the property has three more boreholes that may be legalised or eventually open new ones due to the potential that exists.
It is also worth mentioning the great development in which the City of Fundão finds itself: at the moment, with the implementation of new companies and the proximity to Spain (200 km from Salamanca and 380 km from Madrid airport) and the proximity to Vilar Formoso.
Fundão is a Portuguese city in the district of Castelo Branco, in the province of Beira Baixa, Centro region (Região das Beiras) and sub-region of Beiras and Serra da Estrela, with about 8,750 inhabitants. It is the seat of the municipality of Fundão with an area of 700.20 km² and 29,213 inhabitants (2011), subdivided into 23 parishes. The municipality is bordered to the north by the municipalities of Covilhã, Belmonte and Sabugal, to the east by Penamacor and Idanha-a-Nova, to the south by Castelo Branco, to the southwest by Oleiros and to the west by Pampilhosa da Serra.
It has a privileged location with views of Serra da Estrela and in spring you have the privilege of being able to observe the almond and cherry trees in bloom.
It has infrastructures that can be adapted to various branches of business, from tourism or water bottling, whose licensing documents are approved by all state Portuguese bodies.
Due to the characteristics of the terrain, it is also possible to plant trees, such as cherry trees or others. And at the moment, there are many strawberry trees.
The location of the property and its characteristics allow you to hike to the top of it, a place that has a stunning panoramic view.
In addition to the borehole, which is legalised, the property has three more boreholes that may be legalised or eventually open new ones due to the potential that exists.
It is also worth mentioning the great development in which the City of Fundão finds itself: at the moment, with the implementation of new companies and the proximity to Spain (200 km from Salamanca and 380 km from Madrid airport) and the proximity to Vilar Formoso.
Fundão is a Portuguese city in the district of Castelo Branco, in the province of Beira Baixa, Centro region (Região das Beiras) and sub-region of Beiras and Serra da Estrela, with about 8,750 inhabitants. It is the seat of the municipality of Fundão with an area of 700.20 km² and 29,213 inhabitants (2011), subdivided into 23 parishes. The municipality is bordered to the north by the municipalities of Covilhã, Belmonte and Sabugal, to the east by Penamacor and Idanha-a-Nova, to the south by Castelo Branco, to the southwest by Oleiros and to the west by Pampilhosa da Serra.
Contact
Farm 6 Bedrooms
Cernache do Bonjardim, Nesperal e Palhais, Sertã, Distrito de Castelo Branco
Used · 178m²
buy
490.000 €
Quinta Alcobia, with a total area of 10 hectares, is located in Cernache do Bonjardim, in the municipality of Sertã.
The Quinta has a residential house, which is in a state of rehabilitation, consisting of two floors and a garden. It is also flanked by fertile agricultural and forestry land, some of which is within the PDM so it may be possible to build more houses.
The villa consists of an open-plan living room and kitchen, two bedrooms, a bathroom and an office. On the first floor there are four bedrooms, a living room and a storage room
Also included in this splendid property are a couple of other buildings that could be used for support:
- A 43 square metre house with no habitable space that could be used as a garage or outbuilding.
- A ruin that once served as a storage house, garage and animal house, with around 152 square metres, could easily be converted into an extra annex to the house.
The land is occupied by areas of eucalyptus, pine trees, olive trees, fruit trees and plenty of cork oaks (offering a very generous return), but there is also some open land for agricultural exploitation, with a borehole with plenty of water and a borehole.
The property is partly walled and partly fenced.
With an excellent location, good access and great sun exposure, 1.50 hours from Lisbon and 5 minutes from the town of Sertã (county seat) where you’ll find all the services: supermarkets, great restaurants, shops, etc. It should be noted that in Cernache you’ll also find restaurants, a mini-market, a school, a parish council and a medical centre.
Close to fantastic river beaches, an excellent business option. (Ref. SA785)
The Quinta has a residential house, which is in a state of rehabilitation, consisting of two floors and a garden. It is also flanked by fertile agricultural and forestry land, some of which is within the PDM so it may be possible to build more houses.
The villa consists of an open-plan living room and kitchen, two bedrooms, a bathroom and an office. On the first floor there are four bedrooms, a living room and a storage room
Also included in this splendid property are a couple of other buildings that could be used for support:
- A 43 square metre house with no habitable space that could be used as a garage or outbuilding.
- A ruin that once served as a storage house, garage and animal house, with around 152 square metres, could easily be converted into an extra annex to the house.
The land is occupied by areas of eucalyptus, pine trees, olive trees, fruit trees and plenty of cork oaks (offering a very generous return), but there is also some open land for agricultural exploitation, with a borehole with plenty of water and a borehole.
The property is partly walled and partly fenced.
With an excellent location, good access and great sun exposure, 1.50 hours from Lisbon and 5 minutes from the town of Sertã (county seat) where you’ll find all the services: supermarkets, great restaurants, shops, etc. It should be noted that in Cernache you’ll also find restaurants, a mini-market, a school, a parish council and a medical centre.
Close to fantastic river beaches, an excellent business option. (Ref. SA785)
Contact
Farm 9 Bedrooms
Cantar-Galo e Vila do Carvalho, Covilhã, Distrito de Castelo Branco
Used · 324m²
With Garage
buy
350.000 €
The ’Quinta da Casa da Montanha’ with two floors and with an area of approximately 324m2 inserted in a land with 2.367 m2, is located in the heart of the Natural Park of Serra da Estrela where there are only five cottages and a chapel in its surroundings. Located at an altitude of 1,050 metres, it is only 10 minutes away from the city of Covilhã and 15 minutes away from the ski tracks.
The house is built on huge granite walls which give it total privacy with private parking spaces and access gate. The surrounding area is around 2.000m2, as mentioned before, so it can be considered a small mountain farm, served by pure spring water from a mine with duly titled rights, constituting this natural resource for a constant valuation of the property.
- Ground floor composed by 4 bedrooms, 2 bathrooms, kitchen, dining room, living room with fireplace, annexes for storage, leisure area with stunning views over the city of Covilhã and the entire Cova da Beira.
- 1st floor has 5 bedrooms, 2 bathrooms, kitchen, dining room, living room with fireplace, annexes for storage, leisure area with barbecue and granite tank where runs cold water in all seasons.
Very quiet, safe and peaceful place. Stunning and unique views. It is about 10 minutes from all the Social Services - Hospital, Schools, Banks, Commercial Shops, etc. It is recommended as a holiday and weekend home or simply as a permanent home.
The roof is new with thermal insulation and the attic has been lined with wood.
It is located in Beira Interior, 20 minutes from the A23 and 2.30 hours from Lisbon and the airport. (Ref. FG1009)
The house is built on huge granite walls which give it total privacy with private parking spaces and access gate. The surrounding area is around 2.000m2, as mentioned before, so it can be considered a small mountain farm, served by pure spring water from a mine with duly titled rights, constituting this natural resource for a constant valuation of the property.
- Ground floor composed by 4 bedrooms, 2 bathrooms, kitchen, dining room, living room with fireplace, annexes for storage, leisure area with stunning views over the city of Covilhã and the entire Cova da Beira.
- 1st floor has 5 bedrooms, 2 bathrooms, kitchen, dining room, living room with fireplace, annexes for storage, leisure area with barbecue and granite tank where runs cold water in all seasons.
Very quiet, safe and peaceful place. Stunning and unique views. It is about 10 minutes from all the Social Services - Hospital, Schools, Banks, Commercial Shops, etc. It is recommended as a holiday and weekend home or simply as a permanent home.
The roof is new with thermal insulation and the attic has been lined with wood.
It is located in Beira Interior, 20 minutes from the A23 and 2.30 hours from Lisbon and the airport. (Ref. FG1009)
Contact
See more Farms and Estates Used, in Distrito de Castelo Branco
Bedrooms
Zones
Can’t find the property you’re looking for?
