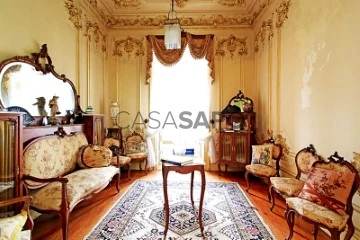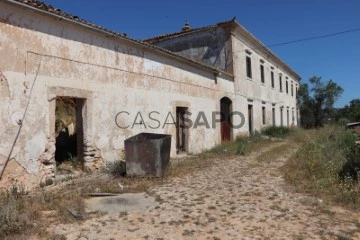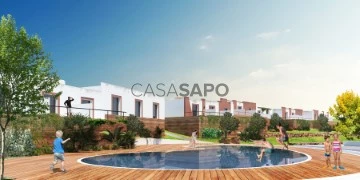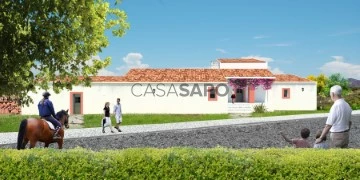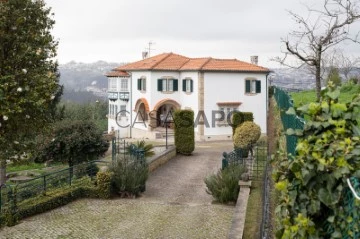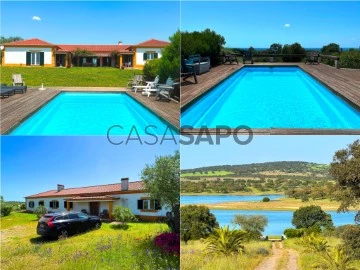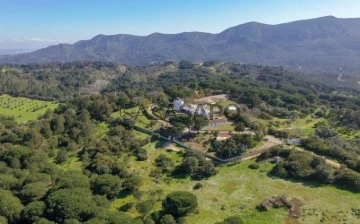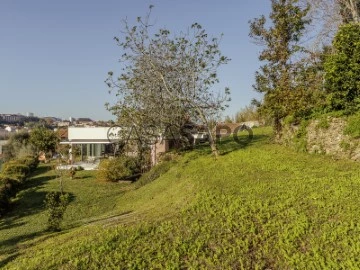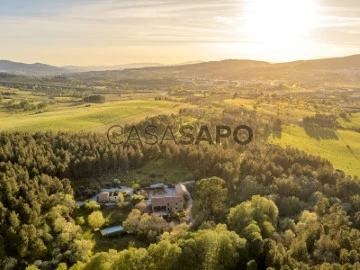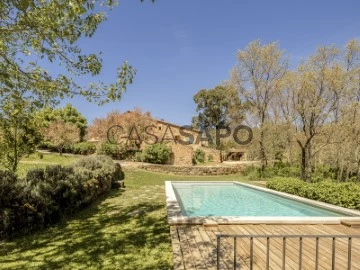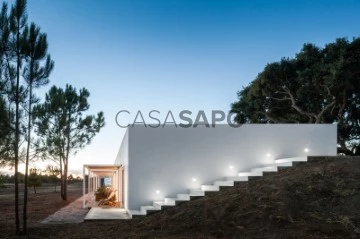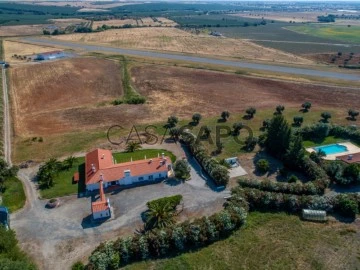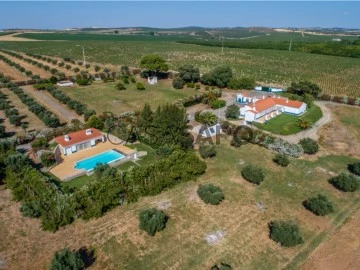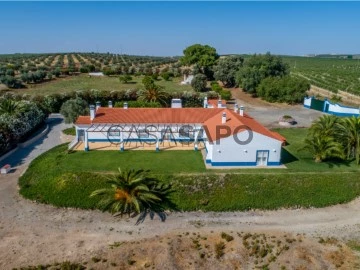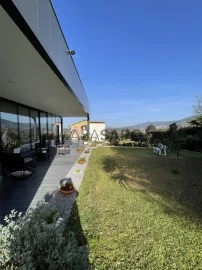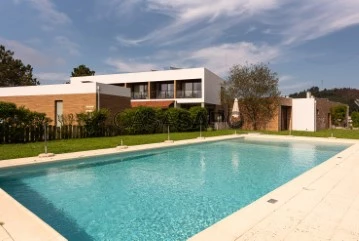Farms and Estates
6+
Price
More filters
29 Farms and Estates 6 or more Bedrooms least recent, with Disabled Access
Map
Order by
Least recent
Farm 10 Bedrooms
Vila Nova de Milfontes, Odemira, Distrito de Beja
Used · 211m²
With Swimming Pool
buy
2.880.000 €
Farm with local accommodation, with 10 rooms, swimming pool, riding arena, 6 boxes for horses, with total construction area of about 1500m2 (with all equestrian equipment included).
It offers you two large apartments - a T4 and a T2 - with all the convenience you can want, in a perfect union between comfort and contact with nature. The T4 has four suites, living room and kitchen and the two bedroom t2, living room, kitchen and bathroom with jacuzzi.
In addition to being very well equipped, the apartments have a small private outdoor space, and share access to the overflowing pool, one of the brands of the Quinta.
A few kms from Zambujeira do Mar, and a step from the beaches of Carvalhal and Amália, and with Odeceixe very close by.
#ref:QTA11418
It offers you two large apartments - a T4 and a T2 - with all the convenience you can want, in a perfect union between comfort and contact with nature. The T4 has four suites, living room and kitchen and the two bedroom t2, living room, kitchen and bathroom with jacuzzi.
In addition to being very well equipped, the apartments have a small private outdoor space, and share access to the overflowing pool, one of the brands of the Quinta.
A few kms from Zambujeira do Mar, and a step from the beaches of Carvalhal and Amália, and with Odeceixe very close by.
#ref:QTA11418
Contact
Farm 8 Bedrooms
Afife, Viana do Castelo, Distrito de Viana do Castelo
Used · 581m²
With Garage
buy
750.000 €
Afife, municipality of Viana do Castelo, by the sea. Minho. Land of very hospitable people, who welcome both our people and people from other countries. We present a fantastic property, with more than 100 years, with an architecture of the manor type, whose moth is imposed, strategically built in the center of a land with 3,600 m2, facing the sea, superb views. Large annexes, large trees, beautifully designed garden, around this beautiful mansion, confer to the ensemble a beauty and personality rarely seen. Set to need some conservation and restoration works, give this set the class it deserves. Visit her!!!
Contact
Farm 13 Bedrooms
Olhos de Água, Albufeira e Olhos de Água, Distrito de Faro
Used · 1,183m²
buy
2.500.000 €
House with brazão of the nineteenth century with 9 hectares, and an urban area of 4680 m2 in Albufeira 5 minutes drive from the beaches Falésia, Olhos de Agua, 10 minutes from Vilamoura, the Golf Courses, and 30 minutes from Faro Airport.
It rises on a small hill with stunning views of the property and the surrounding area, the buildings were structured around a large enclosed courtyard, the main house has a stable facing forward and 6 exterior buildings, including a large barn at the back., with a great potential for development, ranging from a private home to a country club, residence for the elderly, with a project under development for Rural Hotel, with reception, 44 rooms, kitchen, dining room, swimming pool, gym, conference room.
R/C
- Five divisions.
First floor.
- 13 rooms and a terrace.
There are two more second homes:
- one with 4 divisions,
- another one with 450 m2.
Rustic land has:
- citrus orchards,
- carob trees,
- almond trees,
- fig trees,
- olive trees,
Pine trees.
The water from the mains passes next to the farm; however, it has a hole and a large cistern that make it independent. It also has electricity and a telephone.
Excellent business opportunity.
It rises on a small hill with stunning views of the property and the surrounding area, the buildings were structured around a large enclosed courtyard, the main house has a stable facing forward and 6 exterior buildings, including a large barn at the back., with a great potential for development, ranging from a private home to a country club, residence for the elderly, with a project under development for Rural Hotel, with reception, 44 rooms, kitchen, dining room, swimming pool, gym, conference room.
R/C
- Five divisions.
First floor.
- 13 rooms and a terrace.
There are two more second homes:
- one with 4 divisions,
- another one with 450 m2.
Rustic land has:
- citrus orchards,
- carob trees,
- almond trees,
- fig trees,
- olive trees,
Pine trees.
The water from the mains passes next to the farm; however, it has a hole and a large cistern that make it independent. It also has electricity and a telephone.
Excellent business opportunity.
Contact
Farm 8 Bedrooms
Quelfes, Olhão, Distrito de Faro
For refurbishment · 500m²
With Garage
buy
2.200.000 €
Farm with approximately 10 hectares producing oranges, a two-story residential building for local accommodation under construction with 500m2, three agricultural warehouses with a total area of approximately 500m2, tank, threshing floor with approximately 300m2, borehole and solar panels.
The orange grove is made up of around 3,500 trees in full production and around 900 new trees that will be producing within 1 or 2 years.
The farm is self-sufficient in terms of water thanks to a borehole that provides a constant supply for irrigating the fields and domestic consumption. This guarantees the farm’s independence from external sources and contributes to the effective management of water resources, as well as being energy self-sufficient, which is a notable feature of this farm. Strategically installed solar panels provide clean, renewable electricity, supplying all of the property’s energy needs.
The various warehouses are multifunctional, housing orange processing equipment, agricultural machinery and storage space for crops.
Comprising a main residence, several warehouses, a water well and solar panels, this farm represents the perfect balance between productivity and environmental responsibility.
The farm is strategically located in the Olhão region, in the picturesque Quelfes area, offering easy access to the A22 motorway. facilitates the logistics and transportation of agricultural products, as well as access to other areas of the country.
Furthermore, the property is just a short distance from the charming town of Quelfes, which provides all the amenities needed for a comfortable life.
The orange grove is made up of around 3,500 trees in full production and around 900 new trees that will be producing within 1 or 2 years.
The farm is self-sufficient in terms of water thanks to a borehole that provides a constant supply for irrigating the fields and domestic consumption. This guarantees the farm’s independence from external sources and contributes to the effective management of water resources, as well as being energy self-sufficient, which is a notable feature of this farm. Strategically installed solar panels provide clean, renewable electricity, supplying all of the property’s energy needs.
The various warehouses are multifunctional, housing orange processing equipment, agricultural machinery and storage space for crops.
Comprising a main residence, several warehouses, a water well and solar panels, this farm represents the perfect balance between productivity and environmental responsibility.
The farm is strategically located in the Olhão region, in the picturesque Quelfes area, offering easy access to the A22 motorway. facilitates the logistics and transportation of agricultural products, as well as access to other areas of the country.
Furthermore, the property is just a short distance from the charming town of Quelfes, which provides all the amenities needed for a comfortable life.
Contact
Country Estate 36 Bedrooms
Vale Fuseiros, São Bartolomeu de Messines, Silves, Distrito de Faro
Used · 307m²
With Swimming Pool
buy
2.500.000 €
Algarve, Silves, agricultural homestead located next to Barragem do Arade, Messines, rural hotel construction, natural area
Agricultural estate, bordering the Arade dam, Messines, Silves, with a land area of 174.06 Ha (1 740 760 m2), inserted in a protected area, near the breeding center of the Iberian Lynx, with fantastic views of the dam and from nature, the location of the property is in the transition from Barrocal to Serra do Caldeirão.
In this estate, agricultural projects can be developed, as well as the construction of a rural hotel with an area of 2000 m2, having already been approved the feasibility of building it. These features will make it possible to contribute economically to the development of the area.
The architectural development of the Hotel in rural areas from an existing old building will be carried out by modules taking into account the morphology of the land, with the concern of giving all rooms the best view of the mountains, creating all the security and facilitating the accesses for the greatest comfort of the guests.
The entire area is classified as a non-priority agricultural area and a natural forest area for maintenance and protection due to the ecological reserve of the municipality of Silves
The existing construction will be maintained in its main elements where the new construction will integrate urban and landscape where wooden walkways will allow pedestrian circulation next to the house and following the terraces and retaining walls in stone, to preserve showing how the agricultural activity in the recent past was practiced.
The promotion of this hotel is based on its landscapes, tranquility and fresh air, in addition to the knowledge of the still living cultural traditions of the neighboring rural populations through the creation of social relationships, in a convivial style, with regard to knowledge, interaction and familiarization with their activities, namely the production of cork, arbutus, citrus, beekeeping, gastronomy and other cultural traits of that region, in addition to agricultural production, with the support of its own facilities, which are expected to be implemented on the property, in particular a winery and the respective cultivation of vines, in various areas of the property, based on the experimentation of planting various varieties, for wine production in order to obtain products that are markedly their own, are undoubtedly strong points of tourist attraction and therefore guarantees for the sustainability of the enterprise activity.
Agricultural farm with unique characteristics in the European space, with enormous potential for tourism / agricultural investment
Agricultural estate, bordering the Arade dam, Messines, Silves, with a land area of 174.06 Ha (1 740 760 m2), inserted in a protected area, near the breeding center of the Iberian Lynx, with fantastic views of the dam and from nature, the location of the property is in the transition from Barrocal to Serra do Caldeirão.
In this estate, agricultural projects can be developed, as well as the construction of a rural hotel with an area of 2000 m2, having already been approved the feasibility of building it. These features will make it possible to contribute economically to the development of the area.
The architectural development of the Hotel in rural areas from an existing old building will be carried out by modules taking into account the morphology of the land, with the concern of giving all rooms the best view of the mountains, creating all the security and facilitating the accesses for the greatest comfort of the guests.
The entire area is classified as a non-priority agricultural area and a natural forest area for maintenance and protection due to the ecological reserve of the municipality of Silves
The existing construction will be maintained in its main elements where the new construction will integrate urban and landscape where wooden walkways will allow pedestrian circulation next to the house and following the terraces and retaining walls in stone, to preserve showing how the agricultural activity in the recent past was practiced.
The promotion of this hotel is based on its landscapes, tranquility and fresh air, in addition to the knowledge of the still living cultural traditions of the neighboring rural populations through the creation of social relationships, in a convivial style, with regard to knowledge, interaction and familiarization with their activities, namely the production of cork, arbutus, citrus, beekeeping, gastronomy and other cultural traits of that region, in addition to agricultural production, with the support of its own facilities, which are expected to be implemented on the property, in particular a winery and the respective cultivation of vines, in various areas of the property, based on the experimentation of planting various varieties, for wine production in order to obtain products that are markedly their own, are undoubtedly strong points of tourist attraction and therefore guarantees for the sustainability of the enterprise activity.
Agricultural farm with unique characteristics in the European space, with enormous potential for tourism / agricultural investment
Contact
Farm 12 Bedrooms
O. Azeméis, Riba-Ul, Ul, Macinhata Seixa, Madail, Oliveira de Azeméis, Distrito de Aveiro
Used · 59,100m²
With Garage
buy
5.500.000 €
Fantástica Quinta em Santiago de Riba-Ul, Oliveira de Azeméis com 59,100 m2 composta por 3 artigos, que engloba:
Moradia Principal de 3 pisos de tipologia T4+1 com 471 m2 de área de construção:
- Rés do chão:
- Hall de entrada espaçoso com casa de banho;
- Sala de estar e jantar e sala de visitas;
- Cozinha ampla com ilha;
- Suite;
- Lavandaria.
- 1ª Piso:
- Três suites com closet;
- Um quarto;
- Um escritório;
- Cave:
- Salão de jogos com salamandra;
- Sala com acesso direto à garrafeira;
- Uma casa de banho;
- Sala de arrumos com cofre;
Casa de Madeira de tipologia T4 com uma área de construção de 261,60 m2, equipada com ar condicionada e aquecimento central, composta por:
- Rés do Chão:
- Duas suites;
- Dois quartos;
- Duas casas de banho;
- Sala de estar e jantar com salandra;
- Cozinha equipada;
- Cave:
- Salão com entradas de luz natural;
- Garrafeira;
- Casa de banho;
- Divisão espaçosa;
No exterior um vasto jardim com uma área destinada a casa das máquinas e lavandaria.
Casa do Caseiro de tipologia T2 composta por:
- Dois quartos;
- Uma casa de banho;
- Sala;
- Cozinha;
Esta fantástica quinta é composta ainda por:
- Capela Legalizada;
- Salão de Festas envidraçado composto por:
- Cozinha completa com forno a lenha e churrasqueira;
- Salamandra;
- Garrafeira;
- Casa de banho para homens e mulheres;
- Vários jardins repletos de árvores (algumas centenárias);
- Cozinha de apoio as atividades agrícolas;
- Sala/ matadouro;
- Currais;
- Dois canis;
- Zonas de cultivo com diferentes tipos de árvores de fruto;
- Zona de lenha (cortada e arrumada);
- Duas minas de água;
- Três furos artesianos;
- Rega automática;
- Dois tanques com água corrente;
- Garagens abertas e fechadas com portões automáticos;
Venha conhecer todos os pormenores.
Somos Intermediários de Crédito, autorizados pelo Banco de Portugal, tratamos de todo o processo de financiamento bancário.
Moradia Principal de 3 pisos de tipologia T4+1 com 471 m2 de área de construção:
- Rés do chão:
- Hall de entrada espaçoso com casa de banho;
- Sala de estar e jantar e sala de visitas;
- Cozinha ampla com ilha;
- Suite;
- Lavandaria.
- 1ª Piso:
- Três suites com closet;
- Um quarto;
- Um escritório;
- Cave:
- Salão de jogos com salamandra;
- Sala com acesso direto à garrafeira;
- Uma casa de banho;
- Sala de arrumos com cofre;
Casa de Madeira de tipologia T4 com uma área de construção de 261,60 m2, equipada com ar condicionada e aquecimento central, composta por:
- Rés do Chão:
- Duas suites;
- Dois quartos;
- Duas casas de banho;
- Sala de estar e jantar com salandra;
- Cozinha equipada;
- Cave:
- Salão com entradas de luz natural;
- Garrafeira;
- Casa de banho;
- Divisão espaçosa;
No exterior um vasto jardim com uma área destinada a casa das máquinas e lavandaria.
Casa do Caseiro de tipologia T2 composta por:
- Dois quartos;
- Uma casa de banho;
- Sala;
- Cozinha;
Esta fantástica quinta é composta ainda por:
- Capela Legalizada;
- Salão de Festas envidraçado composto por:
- Cozinha completa com forno a lenha e churrasqueira;
- Salamandra;
- Garrafeira;
- Casa de banho para homens e mulheres;
- Vários jardins repletos de árvores (algumas centenárias);
- Cozinha de apoio as atividades agrícolas;
- Sala/ matadouro;
- Currais;
- Dois canis;
- Zonas de cultivo com diferentes tipos de árvores de fruto;
- Zona de lenha (cortada e arrumada);
- Duas minas de água;
- Três furos artesianos;
- Rega automática;
- Dois tanques com água corrente;
- Garagens abertas e fechadas com portões automáticos;
Venha conhecer todos os pormenores.
Somos Intermediários de Crédito, autorizados pelo Banco de Portugal, tratamos de todo o processo de financiamento bancário.
Contact
Country Estate 9 Bedrooms
São Teotónio, Odemira, Distrito de Beja
Used · 211m²
With Swimming Pool
buy
2.880.000 €
Wonderful Herdade with Riding Horses, Nature Tourism Unit and Equestrian Center, prepared for training of high competition horses.
The Nature Tourism Unit consists of two semi-detached houses:
- 4 bedroom villa with 4 suites, living room with fireplace, fully equipped kitchen.
- Villa 2 with two suites, living room with fireplace, fully equipped kitchen.
Outdoor area with pleasant leisure spaces, long swimming pool and garden.
Two wooden bungalows each consisting of by living room in open space and kitchenette, bedroom and bathroom. With a terrace with chill out area, with phenomenal views of the property.
Apartment adjacent to the riding, with an area of 70 m2 includes open space living room with kitchenette, bathroom and garden area.
Equestrian installations are characterized by superior quality and the infrastructures are recognized as a symbol of quality.
- 6 Boxes for 2 Rowe&Rub horses
- Indoor Riding Stable - Rowe & rub Walker Electric Guide, with 4-horse schedule, with Horse Rail protections.
- Covered sand riding, with an area of 500 m2
- Training Riding, with an area of 1200 m2
- Outdoor jumping ring with synthetic soil (Andrews Bowen)~
- Feeding room and barn
- two obstacle courses of Caro
- 14 meadows with irrigation throughout the year, by 6 irrigation cannons (Nelson).
There is a garage for a 5-horse truck.
Small private dam.
Water supply for public consumption.
Water reserve tank of 500 l.
Irrigated water with dam provenance.
Artesian bore.
Excellent access by tarmac road, just 1h20m from Faro Airport and Lisbon Airport.
Located in the Southwest Natural Park and Costa Vicentina, the last wild coast of Europe and also one of the most beautiful in the world.
Golden Visa Allowed
The Nature Tourism Unit consists of two semi-detached houses:
- 4 bedroom villa with 4 suites, living room with fireplace, fully equipped kitchen.
- Villa 2 with two suites, living room with fireplace, fully equipped kitchen.
Outdoor area with pleasant leisure spaces, long swimming pool and garden.
Two wooden bungalows each consisting of by living room in open space and kitchenette, bedroom and bathroom. With a terrace with chill out area, with phenomenal views of the property.
Apartment adjacent to the riding, with an area of 70 m2 includes open space living room with kitchenette, bathroom and garden area.
Equestrian installations are characterized by superior quality and the infrastructures are recognized as a symbol of quality.
- 6 Boxes for 2 Rowe&Rub horses
- Indoor Riding Stable - Rowe & rub Walker Electric Guide, with 4-horse schedule, with Horse Rail protections.
- Covered sand riding, with an area of 500 m2
- Training Riding, with an area of 1200 m2
- Outdoor jumping ring with synthetic soil (Andrews Bowen)~
- Feeding room and barn
- two obstacle courses of Caro
- 14 meadows with irrigation throughout the year, by 6 irrigation cannons (Nelson).
There is a garage for a 5-horse truck.
Small private dam.
Water supply for public consumption.
Water reserve tank of 500 l.
Irrigated water with dam provenance.
Artesian bore.
Excellent access by tarmac road, just 1h20m from Faro Airport and Lisbon Airport.
Located in the Southwest Natural Park and Costa Vicentina, the last wild coast of Europe and also one of the most beautiful in the world.
Golden Visa Allowed
Contact
Alentejo Farmhouse 6 Bedrooms Duplex
Torrão, Alcácer do Sal, Distrito de Setúbal
Used · 360m²
With Garage
buy
1.150.000 €
Villa with 400 m2 and 6 bedrooms (5 suites) for sale in Monte Alentejano with access to the dam, in a region with a lot of sun and heat, with land with 5.25 ha (52,500.00 m2), between two villages (Álcáçovas and Torrão), 30 km from Alcácer do Sal, 57 km from Comporta and 125 km from Lisbon.
Housing Description:
Ground floor:
Entrance porch (9 m2), Entrance hall (26 m2), lounge with fireplace (60 m2), lounge porch (47 m2), shared bathroom (8 m2), kitchen (37.5 m2), suite ( 18 m2), master suite (27 m2), suite (24 m2), suite (18 m2), suite (19 m2), bedroom (24 m2), total bathrooms 6;
Floor -1:
Garage (52.88 m2) and Games Room (47.10 m2).
The house has air conditioning in all divisions and a fireplace in the lounge.
Outside there is a garden and swimming pool with deck, a water treatment plant, access to the water from the dam for different consumptions and for practicing sports, and has a large space of land with some trees, where an orchard with various trees can be planted. fruit and vegetable garden with various vegetables and fruits, with a very favorable climate.
The property has excellent capacity for tourist rental, with an income of around €40,000.00 / year.
Investment opportunity, not to be missed, for living, holidays and tourist exploration!
Housing Description:
Ground floor:
Entrance porch (9 m2), Entrance hall (26 m2), lounge with fireplace (60 m2), lounge porch (47 m2), shared bathroom (8 m2), kitchen (37.5 m2), suite ( 18 m2), master suite (27 m2), suite (24 m2), suite (18 m2), suite (19 m2), bedroom (24 m2), total bathrooms 6;
Floor -1:
Garage (52.88 m2) and Games Room (47.10 m2).
The house has air conditioning in all divisions and a fireplace in the lounge.
Outside there is a garden and swimming pool with deck, a water treatment plant, access to the water from the dam for different consumptions and for practicing sports, and has a large space of land with some trees, where an orchard with various trees can be planted. fruit and vegetable garden with various vegetables and fruits, with a very favorable climate.
The property has excellent capacity for tourist rental, with an income of around €40,000.00 / year.
Investment opportunity, not to be missed, for living, holidays and tourist exploration!
Contact
Mansion 30 Bedrooms
Paço de Arcos, Oeiras e São Julião da Barra, Paço de Arcos e Caxias, Distrito de Lisboa
Used · 1,616m²
With Garage
buy
11.500.000 €
12.500.000 €
-8%
Mansion next to the waterfront with river front view
Possibility to do Boutique Hotel
Fantastic Palace on Avenida Marginal in Paço de Arcos, in front of the sea.
The unique property in the Lisbon region, it is ideal for corporate headquarters, charming hotel being allowed to add 1,150 m2 to the current construction area, or for residence.
In the gardens of the Palace, the Clock Tower that gave the property its name stands out.
Quinta do Relógio dates from the nineteenth century, having been built by Tomás Maria Bessone, being completed in 1860, under the direction of the architect Cinatti of Siena, who gave it a strong Italian influence.
Later, it was a summer residence of His Royal Highness King Ferdinand II of Portugal.
It will be sold with some furniture made to order for the Palacete.
The property has a markedly Neoclassical language and ambience, present in the sumptuousness of the ornamentation of the buildings, surrounded by important vegetation where several rare species stand out, due to their size and antiquity, namely the Araucaria (Araucaria bidwilli), the Plane Trees (Platanus sp. Orientalis) and especially the Dragon Trees (Dracaena draco), all of which are hundreds of years old and facing the sea.
The property is located on Avenida Marginal Lisboa-Cascais, about 30 minutes from the centre of Lisbon and Lisbon international airport.
The entire property, and particularly the main façade of the Palace, faces directly south, over the Tagus River and the Atlantic Ocean.
#ref:PAL_867
Possibility to do Boutique Hotel
Fantastic Palace on Avenida Marginal in Paço de Arcos, in front of the sea.
The unique property in the Lisbon region, it is ideal for corporate headquarters, charming hotel being allowed to add 1,150 m2 to the current construction area, or for residence.
In the gardens of the Palace, the Clock Tower that gave the property its name stands out.
Quinta do Relógio dates from the nineteenth century, having been built by Tomás Maria Bessone, being completed in 1860, under the direction of the architect Cinatti of Siena, who gave it a strong Italian influence.
Later, it was a summer residence of His Royal Highness King Ferdinand II of Portugal.
It will be sold with some furniture made to order for the Palacete.
The property has a markedly Neoclassical language and ambience, present in the sumptuousness of the ornamentation of the buildings, surrounded by important vegetation where several rare species stand out, due to their size and antiquity, namely the Araucaria (Araucaria bidwilli), the Plane Trees (Platanus sp. Orientalis) and especially the Dragon Trees (Dracaena draco), all of which are hundreds of years old and facing the sea.
The property is located on Avenida Marginal Lisboa-Cascais, about 30 minutes from the centre of Lisbon and Lisbon international airport.
The entire property, and particularly the main façade of the Palace, faces directly south, over the Tagus River and the Atlantic Ocean.
#ref:PAL_867
Contact
Farm 10 Bedrooms
Azeitão (São Lourenço e São Simão), Setúbal, Distrito de Setúbal
Used · 3,882m²
With Garage
buy
5.000.000 €
5.200.000 €
-3.85%
The feeling of lightness, the nature that surrounds it, the view of the horizon and the two windmills make this Quinta, located in the Serra da Arrábida Natural Park, a unique property in the Palmela region.
Located at one of the highest points in the region and endowed with a panoramic view over the mountains, the sea and the city. Where you can see the Castle of Sesimbra, the sea of Costa da Caparica, the Serra de Sintra, the Tagus River and Lisbon.
With total privacy, the Quinta is located close to the main beaches in the area and 30Kms from Lisbon.
The property with more than 3,000 m2 of covered area, has the main house with four bedrooms, living room, kitchen, four bathrooms and three fireplaces.
It also has a swimming pool and terrace in front of the main house, a seventeenth-century stone mill with two floors and a wooden mill with three floors, in addition to the existence of two guest houses.
In the Quinta we find a large swimming pool, outdoor riding arena, dovecote and kennel, in addition to two water collection holes, it has a water tank, a cistern and a generator.
The property also has two buildings, one with stables, seven boxes, washing area and bathroom, games room, cellar and kitchen with two wood ovens, workshop and storage. The second construction was used as a garage, for cars and boats.
The property also offers its own wine production and several fruit trees.
This is a unique opportunity to own an exclusive property that offers privacy, comfort and tranquillity in a stunning natural environment.
Areas:
- Main house with 310 m2.
- Swimming pool and terrace with 500 m2 in front of the main house.
- A stone mill from the XVIII century. XVII, with two floors.
- A wooden mill with three floors, with about 12 m2 per floor.
- A Guest House with 3 bedrooms, in a total of 114 m2.
- A Guest House with 3 bedrooms 114 m2.
- Large swimming pool, with 800 m2.
- Loft, kennel and chicken coops with about 182 m2.
- Outdoor riding arena with about 600 m2.
- A 1000 m2 building, with stables, seven boxes, washing area and bathroom.
- A second construction of 1000 m2 of car and boat garage.
- A third construction with 308 m2.
- Two water collection holes.
- A 30,000-litre water tank and a 200,000-litre cistern.
- A 70 KVA Generator.
Come and visit, we look forward to your visit.
Located at one of the highest points in the region and endowed with a panoramic view over the mountains, the sea and the city. Where you can see the Castle of Sesimbra, the sea of Costa da Caparica, the Serra de Sintra, the Tagus River and Lisbon.
With total privacy, the Quinta is located close to the main beaches in the area and 30Kms from Lisbon.
The property with more than 3,000 m2 of covered area, has the main house with four bedrooms, living room, kitchen, four bathrooms and three fireplaces.
It also has a swimming pool and terrace in front of the main house, a seventeenth-century stone mill with two floors and a wooden mill with three floors, in addition to the existence of two guest houses.
In the Quinta we find a large swimming pool, outdoor riding arena, dovecote and kennel, in addition to two water collection holes, it has a water tank, a cistern and a generator.
The property also has two buildings, one with stables, seven boxes, washing area and bathroom, games room, cellar and kitchen with two wood ovens, workshop and storage. The second construction was used as a garage, for cars and boats.
The property also offers its own wine production and several fruit trees.
This is a unique opportunity to own an exclusive property that offers privacy, comfort and tranquillity in a stunning natural environment.
Areas:
- Main house with 310 m2.
- Swimming pool and terrace with 500 m2 in front of the main house.
- A stone mill from the XVIII century. XVII, with two floors.
- A wooden mill with three floors, with about 12 m2 per floor.
- A Guest House with 3 bedrooms, in a total of 114 m2.
- A Guest House with 3 bedrooms 114 m2.
- Large swimming pool, with 800 m2.
- Loft, kennel and chicken coops with about 182 m2.
- Outdoor riding arena with about 600 m2.
- A 1000 m2 building, with stables, seven boxes, washing area and bathroom.
- A second construction of 1000 m2 of car and boat garage.
- A third construction with 308 m2.
- Two water collection holes.
- A 30,000-litre water tank and a 200,000-litre cistern.
- A 70 KVA Generator.
Come and visit, we look forward to your visit.
Contact
Farm with rentability in Campanhã, Porto
Farm 7 Bedrooms
Campanhã, Porto, Distrito do Porto
Used · 684m²
With Garage
buy
2.100.000 €
Property on a plot of land with approximately 5,000 sqm, consisting of a residential building with five separate units, a 3-bedroom villa, and a 4-bedroom villa, located in Meiral, Campanhã, Porto.
In the residential building, there is a duplex 3-bedroom unit with two living rooms and a mezzanine, a 2-bedroom unit, and a 1-bedroom unit, both rented. There is also a studio unit and a 1-bedroom unit with a garage. The two latter units are currently operating as monthly vacation rentals with an occupancy rate of 90%.
The single-story 3-bedroom villa has a total construction area of 187 sqm and four facades. It was built from scratch and is situated at the highest point of the property, providing fantastic and unobstructed views of the surrounding nature and the city from all rooms that open up to the garden.
The 4-bedroom villa, on a 264 sqm plot with a 17-meter street frontage, is spread over two floors with a total construction area of 75 sqm and a 204 sqm garden. It requires renovation work.
The photos shown correspond to the 3-bedroom house and the duplex 3-bedroom unit.
The property has a study for a 10-room hotel, including co-working space, dining area, and gym. It is located in the eastern part of Porto, which is undergoing significant development.
The Campanhã Urban Development Plan will bring about a profound transformation of the urban space and create a new centrality in the eastern zone of Porto. The area surrounding the Campanhã train station will be unrecognizable in the medium to long term due to extensive urban interventions related to the high-speed railway line.
In the vicinity, there is the 18-hectare Parque Oriental of Porto with a cycle path. It is close to shops and services and has easy access to major road connections: Via de Cintura Interna (VCI) and highways A1, A3, and A4. It is also a 10-minute drive from the riverside area of Marina do Freixo and the UNESCO World Heritage-listed Historic Center, 15 minutes from the city center, 20 minutes from Francisco Sá Carneiro Airport, and 3 hours from Lisbon.
In the residential building, there is a duplex 3-bedroom unit with two living rooms and a mezzanine, a 2-bedroom unit, and a 1-bedroom unit, both rented. There is also a studio unit and a 1-bedroom unit with a garage. The two latter units are currently operating as monthly vacation rentals with an occupancy rate of 90%.
The single-story 3-bedroom villa has a total construction area of 187 sqm and four facades. It was built from scratch and is situated at the highest point of the property, providing fantastic and unobstructed views of the surrounding nature and the city from all rooms that open up to the garden.
The 4-bedroom villa, on a 264 sqm plot with a 17-meter street frontage, is spread over two floors with a total construction area of 75 sqm and a 204 sqm garden. It requires renovation work.
The photos shown correspond to the 3-bedroom house and the duplex 3-bedroom unit.
The property has a study for a 10-room hotel, including co-working space, dining area, and gym. It is located in the eastern part of Porto, which is undergoing significant development.
The Campanhã Urban Development Plan will bring about a profound transformation of the urban space and create a new centrality in the eastern zone of Porto. The area surrounding the Campanhã train station will be unrecognizable in the medium to long term due to extensive urban interventions related to the high-speed railway line.
In the vicinity, there is the 18-hectare Parque Oriental of Porto with a cycle path. It is close to shops and services and has easy access to major road connections: Via de Cintura Interna (VCI) and highways A1, A3, and A4. It is also a 10-minute drive from the riverside area of Marina do Freixo and the UNESCO World Heritage-listed Historic Center, 15 minutes from the city center, 20 minutes from Francisco Sá Carneiro Airport, and 3 hours from Lisbon.
Contact
Farm 8 Bedrooms
Ferro, Covilhã, Distrito de Castelo Branco
Used · 437m²
buy
2.100.000 €
8-bedroom farmhouse (country estate) with 1057 sqm of gross construction area, with a swimming pool and a total area of 35 hectares, in Covilhã. The farmhouse features a residential complex with three renovated buildings and two to be renovated. In the main house, there is a two-story building with a social area on the lower floor and a technical area. On the upper floor, there are four suites, one of which has a support room and a closet. In the second building, there are three suites on the upper floor. The lower floor includes a social area, kitchen, and one suite. The last building is a house for caretakers, a 60 sqm one-bedroom apartment.
Located in the stunning slopes of Serra da Estrela, this rural tourism property is a unique investment opportunity in one of Portugal’s most sought-after destinations. The total area of the estate includes forestry exploitation, but there are also areas with agricultural potential. Built with local materials and decorated with a blend of rustic charm and modern comfort.
With easy access to the region’s attractions, including the Serra da Estrela ski resort and the surrounding historic villages, it is an ideal choice for investors looking to capitalize on Portugal’s growing tourism market.
Located in the stunning slopes of Serra da Estrela, this rural tourism property is a unique investment opportunity in one of Portugal’s most sought-after destinations. The total area of the estate includes forestry exploitation, but there are also areas with agricultural potential. Built with local materials and decorated with a blend of rustic charm and modern comfort.
With easy access to the region’s attractions, including the Serra da Estrela ski resort and the surrounding historic villages, it is an ideal choice for investors looking to capitalize on Portugal’s growing tourism market.
Contact
Farm
São Teotónio, Odemira, Distrito de Beja
Used · 1,550m²
With Garage
buy
Hotel criado em 2014 e ampliado em 2017, atualmente em exploração.
Este magnífico empreendimento está estrategicamente localizado na deslumbrante costa alentejana, a apenas 10 Km das praias paradisíacas da Zambujeira do Mar e Carvalhal. Situado em uma quinta expansiva com 10 hectares de terreno, este local extraordinário atualmente opera como um charmoso hotel rural.
A propriedade conta com uma casa principal, composta por 4 quartos, uma acolhedora sala de estar e uma cozinha completa. Além disso, oferece outras 18 unidades de alojamento turístico, que variam de Quartos Duplos a Familiares, Estúdios com kitchenette e Apartamentos com 1 e 2 Quartos, todos equipados com ar condicionado e terraço privativo com vista para o exuberante jardim exterior.
A comodidade não para por aí, pois o empreendimento dispõe de estacionamento sombreado para até 20 veículos, além de uma garagem privada com capacidade para 4 automóveis. As áreas comuns são espaçosas e modernas, destacando-se a sala de estar com pé-direito duplo e linhas contemporâneas, onde uma lareira de design sofisticado convida ao descanso e lazer. Há também uma versátil sala polivalente, atualmente utilizada como sala de jogos, e uma zona exterior coberta que funciona como um agradável bar e área de chill-out, tornando o local ideal para eventos corporativos e até mesmo casamentos.
A propriedade oferece ainda um restaurante moderno, equipado com uma cozinha profissional. Com capacidade interna para 70 pessoas e uma esplanada para mais 50, o restaurante destaca-se pelas suas cortinas de vidro removíveis de alto a baixo, proporcionando uma flexibilidade única ao espaço, que se expande harmoniosamente da área interna para a esplanada, criando uma atmosfera verdadeiramente singular. Não perca a oportunidade de adquirir este tesouro na costa alentejana, onde luxo e natureza se encontram.
Convidamo-lo a agendar uma visita para explorar pessoalmente este magnífico empreendimento e descobrir todas as maravilhas que oferece. Não perca a oportunidade de transformar este local extraordinário no seu novo lar ou investimento. Entre em contato agora para marcar a sua visita e iniciar a jornada para aquisição deste pedaço de paraíso!
Este magnífico empreendimento está estrategicamente localizado na deslumbrante costa alentejana, a apenas 10 Km das praias paradisíacas da Zambujeira do Mar e Carvalhal. Situado em uma quinta expansiva com 10 hectares de terreno, este local extraordinário atualmente opera como um charmoso hotel rural.
A propriedade conta com uma casa principal, composta por 4 quartos, uma acolhedora sala de estar e uma cozinha completa. Além disso, oferece outras 18 unidades de alojamento turístico, que variam de Quartos Duplos a Familiares, Estúdios com kitchenette e Apartamentos com 1 e 2 Quartos, todos equipados com ar condicionado e terraço privativo com vista para o exuberante jardim exterior.
A comodidade não para por aí, pois o empreendimento dispõe de estacionamento sombreado para até 20 veículos, além de uma garagem privada com capacidade para 4 automóveis. As áreas comuns são espaçosas e modernas, destacando-se a sala de estar com pé-direito duplo e linhas contemporâneas, onde uma lareira de design sofisticado convida ao descanso e lazer. Há também uma versátil sala polivalente, atualmente utilizada como sala de jogos, e uma zona exterior coberta que funciona como um agradável bar e área de chill-out, tornando o local ideal para eventos corporativos e até mesmo casamentos.
A propriedade oferece ainda um restaurante moderno, equipado com uma cozinha profissional. Com capacidade interna para 70 pessoas e uma esplanada para mais 50, o restaurante destaca-se pelas suas cortinas de vidro removíveis de alto a baixo, proporcionando uma flexibilidade única ao espaço, que se expande harmoniosamente da área interna para a esplanada, criando uma atmosfera verdadeiramente singular. Não perca a oportunidade de adquirir este tesouro na costa alentejana, onde luxo e natureza se encontram.
Convidamo-lo a agendar uma visita para explorar pessoalmente este magnífico empreendimento e descobrir todas as maravilhas que oferece. Não perca a oportunidade de transformar este local extraordinário no seu novo lar ou investimento. Entre em contato agora para marcar a sua visita e iniciar a jornada para aquisição deste pedaço de paraíso!
Contact
Country Estate 10 Bedrooms
Canhestros, Ferreira do Alentejo e Canhestros, Distrito de Beja
Remodelled · 470m²
With Swimming Pool
buy
3.150.000 €
Typical Alentejo estate consisting of a house, chapel, caretaker’s house, heated swimming pool, certified aerodrome, and agricultural part. Electric Gate, Alarm system.
Villa with 2 entrances, consisting of 2 suites (one of them with walk-in closet), 2 bedrooms, gym, office, living room with fireplace and access to the terrace, dining room and kitchen with a generous area. Wood-fired oven house. The whole house is surrounded by a beautiful garden.
The entire villa consists of high quality materials, central heating (wood boiler and solar panels), underfloor heating and window frames with thermal cut and double glazing.
It has a caretaker’s house, with 1 bedroom, living room, kitchen, 1 bathroom and engine room, has central heating and can be an integral part of the main house, as they are interconnected. Next to the main house there is a chapel.
The lower floor consists of a garage for several cars, a full laundry, 1 toilet, 3 storage rooms and a boiler house and solar heating. With lift connecting the 2 floors.
The pool with heated water and with unique water treatment, using a system based on copper ions and active oxygen. Having a pool support house with kitchen, living room, 1 toilet and storage room so you can have the pool and garden equipment
The Aerodrome, certified by the Civil Aviation authority, with its own entrance, with a runway of 560 meters, suitable for aircraft from ultralight to Cessna 172 type aircraft or twin-engine Cessna push-pull, has a Hangar with 450m2 (16mx28m) with 2 floors, and on the 1st floor of the Hangar, you will find the office, 1 bathroom, living room and 2 bedrooms. and on the ground floor there is a kitchen, living room, 1 toilet and workshop.
It has an outdoor space to park several aircraft and also 2 toilets, 1 technical warehouse and a general compressed air plant.
Much of the rustic property is made up of class ’A’ agricultural land with a shed for machinery, a wooden hut, an irrigation tank and 2 water boreholes and still uses water pressurised by the integrated irrigation system of Alentejo (Alqueva).
All equipment is included, such as: Aircraft, Jeep, tractor, implements, cylinder, cargo trailer, tank trailer, various machinery.
Whatever your idea, book your visit now and get to know this wonderful Estate
OPTION HOUSE has been at the service of Real Estate Mediation for 10 years, providing real estate services with seriousness and providing its clients with good deals, in a personalised, quiet and safe way. Our clients find in OH solutions for living or investing, ranging from investment diagnosis, mediation and project management, including bank credit support.
Our team of collaborators is made up of professionals with experience and extensive knowledge in the real estate market that allows us to make the best follow-up and suggestions to our clients.
In addition, we have recent technological tools, which allow greater agility in the search and adaptation of the property’s profile to the client’s requests, in the promotion of the property nationally and internationally and in carrying out reliable market studies, among other capabilities.
Villa with 2 entrances, consisting of 2 suites (one of them with walk-in closet), 2 bedrooms, gym, office, living room with fireplace and access to the terrace, dining room and kitchen with a generous area. Wood-fired oven house. The whole house is surrounded by a beautiful garden.
The entire villa consists of high quality materials, central heating (wood boiler and solar panels), underfloor heating and window frames with thermal cut and double glazing.
It has a caretaker’s house, with 1 bedroom, living room, kitchen, 1 bathroom and engine room, has central heating and can be an integral part of the main house, as they are interconnected. Next to the main house there is a chapel.
The lower floor consists of a garage for several cars, a full laundry, 1 toilet, 3 storage rooms and a boiler house and solar heating. With lift connecting the 2 floors.
The pool with heated water and with unique water treatment, using a system based on copper ions and active oxygen. Having a pool support house with kitchen, living room, 1 toilet and storage room so you can have the pool and garden equipment
The Aerodrome, certified by the Civil Aviation authority, with its own entrance, with a runway of 560 meters, suitable for aircraft from ultralight to Cessna 172 type aircraft or twin-engine Cessna push-pull, has a Hangar with 450m2 (16mx28m) with 2 floors, and on the 1st floor of the Hangar, you will find the office, 1 bathroom, living room and 2 bedrooms. and on the ground floor there is a kitchen, living room, 1 toilet and workshop.
It has an outdoor space to park several aircraft and also 2 toilets, 1 technical warehouse and a general compressed air plant.
Much of the rustic property is made up of class ’A’ agricultural land with a shed for machinery, a wooden hut, an irrigation tank and 2 water boreholes and still uses water pressurised by the integrated irrigation system of Alentejo (Alqueva).
All equipment is included, such as: Aircraft, Jeep, tractor, implements, cylinder, cargo trailer, tank trailer, various machinery.
Whatever your idea, book your visit now and get to know this wonderful Estate
OPTION HOUSE has been at the service of Real Estate Mediation for 10 years, providing real estate services with seriousness and providing its clients with good deals, in a personalised, quiet and safe way. Our clients find in OH solutions for living or investing, ranging from investment diagnosis, mediation and project management, including bank credit support.
Our team of collaborators is made up of professionals with experience and extensive knowledge in the real estate market that allows us to make the best follow-up and suggestions to our clients.
In addition, we have recent technological tools, which allow greater agility in the search and adaptation of the property’s profile to the client’s requests, in the promotion of the property nationally and internationally and in carrying out reliable market studies, among other capabilities.
Contact
Farm 6 Bedrooms
Centro, Reguenga, Santo Tirso, Distrito do Porto
Used · 221m²
With Garage
buy
750.000 €
Quintinha para Trespasse- Reguenga
Quintinha com cerca 2500 m2 para trespasse em pleno funcionamento, edifício novo construído apenas 1 ano com 221 m2 de área coberta.
Encontra se disponível para trespassar pelo valor de 170.000.00€
Valor da renda mensal 1.500.00€ + IVA
Trata se de um trespasse de uma Quinta de Eventos- Casamentos e Batizados, com vários eventos marcados para o ano de 2024 com capacidade para 200 pessoas, o recinto encontra se um belo jardim e um parque de estacionamento com capacidade para receber transportes pesados de passageiros, 1 WC para pessoas com mobilidade reduzida, 2 WC F/M;
O imóvel ficará com todo o recheio nomeadamente:
2 Máquinas de Lavar louça sendo uma especifica para copos;
Arca Frigorifica;
Frigorifico industrial;
Vitrine de refrigeração para bolos;
3 Fritadeiras elétricas;
1 fogão industrial com 4 bocas + forno
1 Forno de convecção elétrico industrial
1 máquina de fiambre
1 Micro-ondas;
Móveis com bancada para trabalho e arrumação;
Louça para 200 pessoas nomeadamente talhares, copos, pratos, etc...
Todo o stock que se encontra na Quinta ficara incluído no trespasse;
O seguro multirrisco ficará a cargo da proprietária;
CE ’D’.
Para mais informações/marcação de visita, não hesite em contactar-nos.
Estamos ao seu inteiro dispor para o/a ajudar a encontrar a sua nova casa
Para melhor identificar o nosso imóvel indique a referência: A-20342 Obrigado.
FILIPA IMOBILIÁRIA LDA
Av. Oliveira Zina, nº215 Valongo
Quintinha com cerca 2500 m2 para trespasse em pleno funcionamento, edifício novo construído apenas 1 ano com 221 m2 de área coberta.
Encontra se disponível para trespassar pelo valor de 170.000.00€
Valor da renda mensal 1.500.00€ + IVA
Trata se de um trespasse de uma Quinta de Eventos- Casamentos e Batizados, com vários eventos marcados para o ano de 2024 com capacidade para 200 pessoas, o recinto encontra se um belo jardim e um parque de estacionamento com capacidade para receber transportes pesados de passageiros, 1 WC para pessoas com mobilidade reduzida, 2 WC F/M;
O imóvel ficará com todo o recheio nomeadamente:
2 Máquinas de Lavar louça sendo uma especifica para copos;
Arca Frigorifica;
Frigorifico industrial;
Vitrine de refrigeração para bolos;
3 Fritadeiras elétricas;
1 fogão industrial com 4 bocas + forno
1 Forno de convecção elétrico industrial
1 máquina de fiambre
1 Micro-ondas;
Móveis com bancada para trabalho e arrumação;
Louça para 200 pessoas nomeadamente talhares, copos, pratos, etc...
Todo o stock que se encontra na Quinta ficara incluído no trespasse;
O seguro multirrisco ficará a cargo da proprietária;
CE ’D’.
Para mais informações/marcação de visita, não hesite em contactar-nos.
Estamos ao seu inteiro dispor para o/a ajudar a encontrar a sua nova casa
Para melhor identificar o nosso imóvel indique a referência: A-20342 Obrigado.
FILIPA IMOBILIÁRIA LDA
Av. Oliveira Zina, nº215 Valongo
Contact
Farm 15 Bedrooms
Monte Redondo e Carreira, Leiria, Distrito de Leiria
Used · 1,849m²
With Garage
buy
2.800.000 €
3.000.000 €
-6.67%
Fantástica propriedade actualmente a funcionar como residência sénior, mas igualmente licenciada para hotel. Com uma localização privilegiada, a 5 minutos do nó da A17, a 10 minutos da praia e a 20 minutos de Leiria.
Apresenta opções diversificadas de alojamento:
- Apartamentos: Quartos modernos e confortáveis, dotados de uma cama casal ou camas twin, roupeiro, minibar, varanda e casa de banho privada com duche, situados no primeiro andar do edifício principal, com vista privilegiada sobre a piscina e esplanada.
- Villas T1 e T2 dispersas pelo jardim principal, proporcionando completa privacidade e independência ; compostas por open space de sala e cozinha completamente equipada, jardim privativo, sofá cama na sala, televisão LED 32’, ar condicionado e telefone.
A propriedade compõe-se ainda de:
Piscina Interior com água aquecida
Piscina Exterior
Restaurante
Zonas de convívio e lazer
Locais para prática de exercício físico
Spa
Enfermaria
Zona de tratamento de roupa
Rede Wi-fi grátis estável em todo o complexo
Vigilância Permanente
Esta é uma oportunidade de investimento sólida e estruturada.
O seu sonho mora aqui!
Apresenta opções diversificadas de alojamento:
- Apartamentos: Quartos modernos e confortáveis, dotados de uma cama casal ou camas twin, roupeiro, minibar, varanda e casa de banho privada com duche, situados no primeiro andar do edifício principal, com vista privilegiada sobre a piscina e esplanada.
- Villas T1 e T2 dispersas pelo jardim principal, proporcionando completa privacidade e independência ; compostas por open space de sala e cozinha completamente equipada, jardim privativo, sofá cama na sala, televisão LED 32’, ar condicionado e telefone.
A propriedade compõe-se ainda de:
Piscina Interior com água aquecida
Piscina Exterior
Restaurante
Zonas de convívio e lazer
Locais para prática de exercício físico
Spa
Enfermaria
Zona de tratamento de roupa
Rede Wi-fi grátis estável em todo o complexo
Vigilância Permanente
Esta é uma oportunidade de investimento sólida e estruturada.
O seu sonho mora aqui!
Contact
Farm 7 Bedrooms
Faíal, Faial, Santana, Ilha da Madeira
Used · 237m²
With Garage
buy
900.000 €
7-bedroom estate with 257 sqm of gross construction area, sea view, garden, and swimming pool, set on a 3190 sqm plot, in Faial, Santana, Madeira. This quinta consists of seven bedrooms, five bathrooms, a spacious kitchen, two annexes, laundry room, wine cellar, press house, barbecue area, garden, and swimming pool. The outdoor space includes two spring-fed ponds, fruit trees, and a vineyard. Excellent opportunity for rural tourism. Faial, named for the large number of beech trees that once grew there, has about 1567 inhabitants in an area of 22.60 kilometers. This small quinta is the ideal retreat for those seeking to live in a quiet area with lots of privacy.
Located in a rural area with stunning views of the Atlantic Ocean, just 10 minutes driving distance from Madeira International Airport and 25 minutes from Funchal city center.
Located in a rural area with stunning views of the Atlantic Ocean, just 10 minutes driving distance from Madeira International Airport and 25 minutes from Funchal city center.
Contact
Farm Land 9 Bedrooms
São Teotónio, Odemira, Distrito de Beja
223m²
buy
149.000 €
Quinta com 4.030m2, composta por 3 Prédios Urbanos (115 m2 / 63,36 m2 / 45,10 m2).
O posicionamento dos prédios em Taipa (p/ reconstruir e remodelar), poderão ser o inicio de um bonito projeto para alojamento local, a sua casa de férias, ou mesmo a sua habitação principal, pois proporcionam um espaço amplo e desafogado dentro da área do terreno.
Excelentes e rápidos acessos ao terreno, está localizado a quinze minutos de ’São Teotónio’ e a pequena distância das praias da Costa Vicentina e Parque Natural do Sudoeste Alentejano.
Riacho junto ao terreno.
Luz e Água de rede.
Não perca esta oportunidade, agende já a sua visita!
Supermercado a 15’ (Intermarché, e outros em ’São Teotónio’).
Praia a 24’ (Zambujeira do Mar).
Barragem a, 26’ (Barragem de Santa Clara-a-Velha).
Aeroporto de Faro a, 96’ (Aeroporto Internacional Gago Coutinho).
IDALINA MARTINHO
Real Estate Consultan
O posicionamento dos prédios em Taipa (p/ reconstruir e remodelar), poderão ser o inicio de um bonito projeto para alojamento local, a sua casa de férias, ou mesmo a sua habitação principal, pois proporcionam um espaço amplo e desafogado dentro da área do terreno.
Excelentes e rápidos acessos ao terreno, está localizado a quinze minutos de ’São Teotónio’ e a pequena distância das praias da Costa Vicentina e Parque Natural do Sudoeste Alentejano.
Riacho junto ao terreno.
Luz e Água de rede.
Não perca esta oportunidade, agende já a sua visita!
Supermercado a 15’ (Intermarché, e outros em ’São Teotónio’).
Praia a 24’ (Zambujeira do Mar).
Barragem a, 26’ (Barragem de Santa Clara-a-Velha).
Aeroporto de Faro a, 96’ (Aeroporto Internacional Gago Coutinho).
IDALINA MARTINHO
Real Estate Consultan
Contact
Farm 6 Bedrooms Duplex
Correlhã, Ponte de Lima, Distrito de Viana do Castelo
Used · 286m²
With Garage
buy
1.150.000 €
1.250.000 €
-8%
Quinta com uma moradia principal de cerca de 380 m², equipada com Licença de Utilização Turística e pronta para habitação própria, lazer ou investimento turístico.
Características da Propriedade:
Moradia Principal:
Primeiro andar: 3 suítes com grandes áreas e varandas com vistas encantadoras.
Rés-do-chão: Cozinha regional completa, com lareira e forno em pedra; ampla sala de jantar e sala de estar com lareira e acesso direto ao jardim; 2 suítes adicionais, 1 quarto e uma casa de banho.
Cave: Lavandaria e espaço para armazenamento de atoalhados, além de casa de banho de serviço e aspiração central.
Espaço para Eventos (690 m²):
Capacidade para 250 pessoas, com Licença para Restauração, Bebidas e Animação.
Instalações completas: Sala das máquinas, sala do frio, sala de lavagem, balneários para funcionários, bar, cozinha equipada com louças e atoalhados, salão de eventos com palco, ar condicionado e cortina de ar nas entradas, além de casas de banho para clientes.
Área Externa: Telheiro para apoio aos eventos, casa de banho de apoio à piscina, espaços para arrumos e aquecimento central.
Exterior:
Jardins e Espaços Verdes: Amplos e bem cuidados, com tanque de água e sistema de rega automática.
Piscina e Árvores Ornamentais e de Fruto
Acessos e Infraestrutura: Três entradas para viaturas, estacionamento privativo, água própria e da companhia.
Localização e Atrações:
Apenas 3 km do centro de Ponte de Lima, a vila mais antiga de Portugal, com fácil acesso à A3 (Porto/Valença) e A27 (Viana/Ponte de Lima).
A 60 minutos do Aeroporto Sá Carneiro.
Ponte de Lima é rica em história e cultura, oferecendo atrações como a Ponte Romana, jardins, museus, catedral, bares, gastronomia única e eventos tradicionais como a Vaca das Cordas e Feiras Novas.
Próximo aos Caminhos de Santiago e com possibilidades para atividades ao ar livre como golfe, BTT, hipismo, caminhadas e muito mais.
Esta é uma oportunidade extraordinária para habitação, investimento ou turismo, num local que combina tradição e modernidade em perfeita harmonia.
Características da Propriedade:
Moradia Principal:
Primeiro andar: 3 suítes com grandes áreas e varandas com vistas encantadoras.
Rés-do-chão: Cozinha regional completa, com lareira e forno em pedra; ampla sala de jantar e sala de estar com lareira e acesso direto ao jardim; 2 suítes adicionais, 1 quarto e uma casa de banho.
Cave: Lavandaria e espaço para armazenamento de atoalhados, além de casa de banho de serviço e aspiração central.
Espaço para Eventos (690 m²):
Capacidade para 250 pessoas, com Licença para Restauração, Bebidas e Animação.
Instalações completas: Sala das máquinas, sala do frio, sala de lavagem, balneários para funcionários, bar, cozinha equipada com louças e atoalhados, salão de eventos com palco, ar condicionado e cortina de ar nas entradas, além de casas de banho para clientes.
Área Externa: Telheiro para apoio aos eventos, casa de banho de apoio à piscina, espaços para arrumos e aquecimento central.
Exterior:
Jardins e Espaços Verdes: Amplos e bem cuidados, com tanque de água e sistema de rega automática.
Piscina e Árvores Ornamentais e de Fruto
Acessos e Infraestrutura: Três entradas para viaturas, estacionamento privativo, água própria e da companhia.
Localização e Atrações:
Apenas 3 km do centro de Ponte de Lima, a vila mais antiga de Portugal, com fácil acesso à A3 (Porto/Valença) e A27 (Viana/Ponte de Lima).
A 60 minutos do Aeroporto Sá Carneiro.
Ponte de Lima é rica em história e cultura, oferecendo atrações como a Ponte Romana, jardins, museus, catedral, bares, gastronomia única e eventos tradicionais como a Vaca das Cordas e Feiras Novas.
Próximo aos Caminhos de Santiago e com possibilidades para atividades ao ar livre como golfe, BTT, hipismo, caminhadas e muito mais.
Esta é uma oportunidade extraordinária para habitação, investimento ou turismo, num local que combina tradição e modernidade em perfeita harmonia.
Contact
Cattle Ranch 10 Bedrooms
Olival, Gondemaria e Olival, Ourém, Distrito de Santarém
Used · 568m²
With Garage
buy
795.000 €
Temos para lhe propor esta Herdade de Turismo Rural ’A Quinta dos Moinhos’ localizada em Olival , a cerca de 14 km de Ourém e Fátima e a 22 km de Tomar e Leiria.
Encontramos nesta magnifica quinta, um complexo com várias moradias ,piscina interior e exterior, sala de jogos, grande jardim, poço, estacionamentos e espaço de jogos no exterior .
Bem conhecida, A Quinta dos Moinhos funcionava com Eventos, casamentos, férias e mesmo para umas escapadinhas de fim de semana na natureza e com varias atividades para pequenos e graúdos.
Eu fiquei encantada com a beleza desta herdade, mesmo precisando de um refresh, é digna de encanto.
Espero conseguir com estas fotos mostrar-lhe este encanto.
Ficou interessado? Contacte-me !
Somos uma empresa sediada na zona centro do País e que procuramos incessantemente a Total satisfação do cliente na aquisição do seu novo Lar.
Contamos com as mais recentes ferramentas de promoção e divulgação de forma a que a Venda ou compra do seu imóvel, seja feita de forma célere, eficaz e com a máxima transparência e profissionalismo!
Com enorme Ambição na área, procuramos com dinamismo, ajudar todos os clientes na realização de aquisição do seu imóvel de eleição!
Através dos mais diversos parceiros e protocolos temos um vasto leque de possibilidades que com certeza não vai querer deixar de ver!
A nível Financeiro, conte a 100% com o nosso apoio. Temos protocolos e parcerias diretas com as mais diversas instituições Financeiras e Apresentamos a cada cliente a solução Ideal!
Encontramos nesta magnifica quinta, um complexo com várias moradias ,piscina interior e exterior, sala de jogos, grande jardim, poço, estacionamentos e espaço de jogos no exterior .
Bem conhecida, A Quinta dos Moinhos funcionava com Eventos, casamentos, férias e mesmo para umas escapadinhas de fim de semana na natureza e com varias atividades para pequenos e graúdos.
Eu fiquei encantada com a beleza desta herdade, mesmo precisando de um refresh, é digna de encanto.
Espero conseguir com estas fotos mostrar-lhe este encanto.
Ficou interessado? Contacte-me !
Somos uma empresa sediada na zona centro do País e que procuramos incessantemente a Total satisfação do cliente na aquisição do seu novo Lar.
Contamos com as mais recentes ferramentas de promoção e divulgação de forma a que a Venda ou compra do seu imóvel, seja feita de forma célere, eficaz e com a máxima transparência e profissionalismo!
Com enorme Ambição na área, procuramos com dinamismo, ajudar todos os clientes na realização de aquisição do seu imóvel de eleição!
Através dos mais diversos parceiros e protocolos temos um vasto leque de possibilidades que com certeza não vai querer deixar de ver!
A nível Financeiro, conte a 100% com o nosso apoio. Temos protocolos e parcerias diretas com as mais diversas instituições Financeiras e Apresentamos a cada cliente a solução Ideal!
Contact
Farm 11 Bedrooms
Santo Agostinho e São João Baptista e Santo Amador, Moura, Distrito de Beja
Used · 723m²
With Swimming Pool
buy
1.200.000 €
Charming estate with 9,375 sqm of land and two houses (8-bedroom and 3-bedroom), pool, and riding area, in Moura, Alentejo.
The main 8-bedroom house, with 492 sqm of gross private area plus 66 sqm of gross dependent area, consists of eight bedrooms, three of which are en-suite, five bathrooms, equipped kitchen with pantry, two living rooms, lounge and dining room both with fireplaces, office, and entrance hall. Outside, a pool surrounded by a wooded area.
The secondary 3-bedroom house with 165 sqm of gross private area and 336 sqm of gross dependent area dedicated to tack room and stables. The house has three bedrooms, one of which is en-suite, two bathrooms, kitchen, and living room with fireplace.
The property also features a party room with kitchen and bathroom, stables, tack room, feed house, horse bathing area, storage areas, and covered riding arena.
It has a water borehole and mains water supply. With potential for expansion or conversion, ideal for luxury housing, rural tourism, or equestrian projects.
With a privileged location, it’s just minutes from the center of Moura, 15 minutes driving distance from Alqueva Dam, 1 hour from Évora, 2 hours and 30 minutes from Lisbon and Humberto Delgado International Airport in Lisbon.
The main 8-bedroom house, with 492 sqm of gross private area plus 66 sqm of gross dependent area, consists of eight bedrooms, three of which are en-suite, five bathrooms, equipped kitchen with pantry, two living rooms, lounge and dining room both with fireplaces, office, and entrance hall. Outside, a pool surrounded by a wooded area.
The secondary 3-bedroom house with 165 sqm of gross private area and 336 sqm of gross dependent area dedicated to tack room and stables. The house has three bedrooms, one of which is en-suite, two bathrooms, kitchen, and living room with fireplace.
The property also features a party room with kitchen and bathroom, stables, tack room, feed house, horse bathing area, storage areas, and covered riding arena.
It has a water borehole and mains water supply. With potential for expansion or conversion, ideal for luxury housing, rural tourism, or equestrian projects.
With a privileged location, it’s just minutes from the center of Moura, 15 minutes driving distance from Alqueva Dam, 1 hour from Évora, 2 hours and 30 minutes from Lisbon and Humberto Delgado International Airport in Lisbon.
Contact
Country Estate 15 Bedrooms
Barrada, Monsaraz, Reguengos de Monsaraz, Distrito de Évora
Used · 700m²
With Swimming Pool
buy
2.150.000 €
This exquisite property in the heart of Alentejo is located just minutes from Alqueva, the largest artificial lake in Europe. Spanning approximately 6 hectares, this farm combines rustic charm and modern comfort, making it ideal both as a private retreat for a large family and as a successful investment in the rural tourism sector.
At present the property composes as follows:
The owner resides in one part of the property which is designed for well-being and functionality and offers an elegant and spacious living room with a large library area. One can also find a quaint fully equipped rustic kitchen, 4 spacious suites, an additional double bedroom, an office with the possibility of being transformed into two bedrooms duplex, a guest powder room, a cloakroom and direct access to the garden and pool area.
The other part of the property, currently dedicated to rural tourism, has an independent entrance and infrastructures that guarantees memorable experiences for guests providing:
- 2 bedrooms with stunning garden views
- 2 suites with mezzanine, providing a unique experience
- a large multipurpose room, ideal for meals and leisure moments
- an exclusive two bedroom suite
The outdoor spaces offers lush gardens with a saltwater pool and the beauty of the surrounding countryside. Strategically positioned leisure areas offer a privileged view of the castle and a support kitchen by the pool and changing rooms area provides for outdoor greater convenience. Additionally there are support Staff Accommodation
The property also includes a cottage with 3 bedrooms, a living room, kitchen, 1 bathroom and a private garden giving also access to the pool area.
With a design that prioritizes efficiency, the farm has an excellent sustainability and autonomy:
-Strategically placed skylights for natural lighting
- Orange groves, a charming rose garden and centuries-old olive trees
- Organic garden and kennel
- 3 independent accesses
- Water well, ensuring total water autonomy
- Solar panels and two photovoltaic panel systems
An Unique Heritage in a Privileged Location.
Located in Monsaraz, one of Portugal’s most iconic destinations and a UNESCO World Heritage candidate, this farm is located in a region full of history, culture and exceptional cuisine. The proximity to the local river beach and the varied gastronomic offer are just some of the advantages of this privileged location.
The property is sold, furnished and equipped.
This is your opportunity to acquire an exclusive property, where luxury meets the tranquility of Alentejo. Schedule your visit and discover this true refuge.
At present the property composes as follows:
The owner resides in one part of the property which is designed for well-being and functionality and offers an elegant and spacious living room with a large library area. One can also find a quaint fully equipped rustic kitchen, 4 spacious suites, an additional double bedroom, an office with the possibility of being transformed into two bedrooms duplex, a guest powder room, a cloakroom and direct access to the garden and pool area.
The other part of the property, currently dedicated to rural tourism, has an independent entrance and infrastructures that guarantees memorable experiences for guests providing:
- 2 bedrooms with stunning garden views
- 2 suites with mezzanine, providing a unique experience
- a large multipurpose room, ideal for meals and leisure moments
- an exclusive two bedroom suite
The outdoor spaces offers lush gardens with a saltwater pool and the beauty of the surrounding countryside. Strategically positioned leisure areas offer a privileged view of the castle and a support kitchen by the pool and changing rooms area provides for outdoor greater convenience. Additionally there are support Staff Accommodation
The property also includes a cottage with 3 bedrooms, a living room, kitchen, 1 bathroom and a private garden giving also access to the pool area.
With a design that prioritizes efficiency, the farm has an excellent sustainability and autonomy:
-Strategically placed skylights for natural lighting
- Orange groves, a charming rose garden and centuries-old olive trees
- Organic garden and kennel
- 3 independent accesses
- Water well, ensuring total water autonomy
- Solar panels and two photovoltaic panel systems
An Unique Heritage in a Privileged Location.
Located in Monsaraz, one of Portugal’s most iconic destinations and a UNESCO World Heritage candidate, this farm is located in a region full of history, culture and exceptional cuisine. The proximity to the local river beach and the varied gastronomic offer are just some of the advantages of this privileged location.
The property is sold, furnished and equipped.
This is your opportunity to acquire an exclusive property, where luxury meets the tranquility of Alentejo. Schedule your visit and discover this true refuge.
Contact
Country Estate 10 Bedrooms
Faro (Sé e São Pedro), Distrito de Faro
Used · 645m²
View Sea
buy
1.000.000 €
Land with approved subdivision for 66 Magnificent property, consisting of a farmhouse on flat land covering 3 hectares, various urban buildings, unobstructed views, strategic location and all infrastructure, providing a perfect balance between the tranquility of the countryside and proximity to the urban center.
It is located in a sunny spot, with a large plot of land with a vegetable garden, several urban buildings with a total area of 567.30 m2; two for housing, one for storage and another for warehouses and industrial activity. There is a waterwheel and two water tanks for irrigation.
Enormous potential for living in nature, with privacy and tranquility, and for profitability, an opportunity for those looking for a rural retreat with possibilities for organic farming, building a school, a boutique hotel, a senior residence...
This is a property that stands out not only for its size and potential for living, profitability in other urban areas, and agricultural development, but also for the quality of life it offers its residents. An opportunity for those looking for a solid and sustainable investment.
It is very close to the city center, beautiful beaches, restaurants, sports clubs, and with easy access to the main roads. with parceling
It is located in a sunny spot, with a large plot of land with a vegetable garden, several urban buildings with a total area of 567.30 m2; two for housing, one for storage and another for warehouses and industrial activity. There is a waterwheel and two water tanks for irrigation.
Enormous potential for living in nature, with privacy and tranquility, and for profitability, an opportunity for those looking for a rural retreat with possibilities for organic farming, building a school, a boutique hotel, a senior residence...
This is a property that stands out not only for its size and potential for living, profitability in other urban areas, and agricultural development, but also for the quality of life it offers its residents. An opportunity for those looking for a solid and sustainable investment.
It is very close to the city center, beautiful beaches, restaurants, sports clubs, and with easy access to the main roads. with parceling
Contact
Farm 9 Bedrooms
Moledo e Cristelo, Caminha, Distrito de Viana do Castelo
Used · 860m²
With Garage
buy
1.650.000 €
Unique opportunity in Moledo: Rural tourism house overlooking the sea!
Imagine living or investing in a space of peace and beauty, surrounded by nature and with stunning views of the sea. We present a wonderful rural tourism house in Moledo, located in a quiet area, perfect for those looking for rest, contact with nature and unforgettable experiences.
This property is set on a plot of 3,700 m², offering ample space to relax and enjoy the surrounding environment. There are four buildings that make up this refuge:
A main villa with 5 suites fully equipped and furnished, ideal for accommodating guests with comfort and elegance.
A 2 bedroom house with 2 suites, perfect for receiving family or guests.
An inviting pool for moments of leisure and rest.
Fruit trees and green areas that create a natural and welcoming environment.
In addition, it has a wine cellar, inserted in the famous Vinho Verde Route, making this space even more special for wine lovers and wine tourism experiences.
If you are looking for an investment with tourist potential or a private getaway to enjoy the beauty of Northern Portugal, this is the perfect opportunity!
Come and meet and fulfil your dream of living or invest in a space of charm, tranquillity and incredible views. Get in touch and discover all that this property in Moledo has to offer!
To sell, buy or rent your property, count on a Predial Parque consultant, you will be accompanied throughout the process, from financing to deed, at no additional cost.
Our consultants can offer all their experience and knowledge to guide you.
* Predial Parque, holder of the AMI License: 726, in the market since 1987 *
Imagine living or investing in a space of peace and beauty, surrounded by nature and with stunning views of the sea. We present a wonderful rural tourism house in Moledo, located in a quiet area, perfect for those looking for rest, contact with nature and unforgettable experiences.
This property is set on a plot of 3,700 m², offering ample space to relax and enjoy the surrounding environment. There are four buildings that make up this refuge:
A main villa with 5 suites fully equipped and furnished, ideal for accommodating guests with comfort and elegance.
A 2 bedroom house with 2 suites, perfect for receiving family or guests.
An inviting pool for moments of leisure and rest.
Fruit trees and green areas that create a natural and welcoming environment.
In addition, it has a wine cellar, inserted in the famous Vinho Verde Route, making this space even more special for wine lovers and wine tourism experiences.
If you are looking for an investment with tourist potential or a private getaway to enjoy the beauty of Northern Portugal, this is the perfect opportunity!
Come and meet and fulfil your dream of living or invest in a space of charm, tranquillity and incredible views. Get in touch and discover all that this property in Moledo has to offer!
To sell, buy or rent your property, count on a Predial Parque consultant, you will be accompanied throughout the process, from financing to deed, at no additional cost.
Our consultants can offer all their experience and knowledge to guide you.
* Predial Parque, holder of the AMI License: 726, in the market since 1987 *
Contact
Farm 6 Bedrooms
Santo Aleixo, Monforte, Distrito de Portalegre
For refurbishment · 203m²
With Garage
buy
640.000 €
Discover this enchanting 6-bedroom estate in Portalegre, Monforte, priced at €640,000. This property offers a unique opportunity for recovery, featuring stunning panoramic and country views that create a serene backdrop for your dream home. With ample outdoor space, including a vegetable garden and fruit trees, this estate is perfect for those seeking tranquility and natural beauty.
The layout includes 4 bathrooms, a spacious living room, dining room, and a cozy fireplace, making it ideal for family gatherings. Enjoy the convenience of a garage, cellar, and multiple storage options. The property also boasts a covered terrace, patio, and a barbecue area, perfect for entertaining guests. With features like disabled accessibility and load/unload accessibility, this home caters to all.
Located in the picturesque region of Monforte, this estate offers a peaceful lifestyle while being close to local amenities. Embrace the charm of rural living with easy access to nearby towns. Don’t miss this chance to create your dream home in a stunning settingschedule a viewing today!
The layout includes 4 bathrooms, a spacious living room, dining room, and a cozy fireplace, making it ideal for family gatherings. Enjoy the convenience of a garage, cellar, and multiple storage options. The property also boasts a covered terrace, patio, and a barbecue area, perfect for entertaining guests. With features like disabled accessibility and load/unload accessibility, this home caters to all.
Located in the picturesque region of Monforte, this estate offers a peaceful lifestyle while being close to local amenities. Embrace the charm of rural living with easy access to nearby towns. Don’t miss this chance to create your dream home in a stunning settingschedule a viewing today!
Contact
See more Farms and Estates
Bedrooms
Zones
Can’t find the property you’re looking for?






