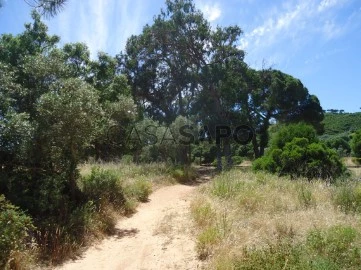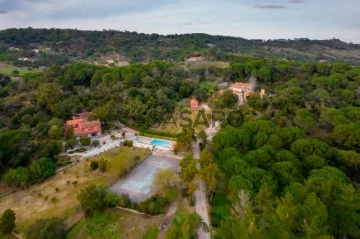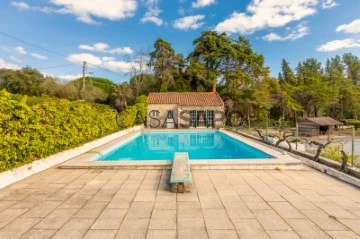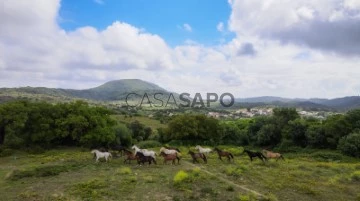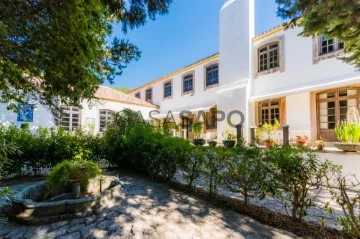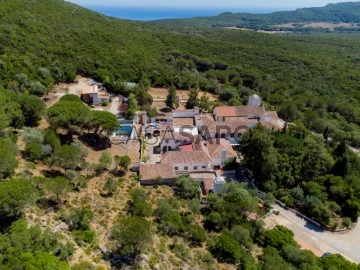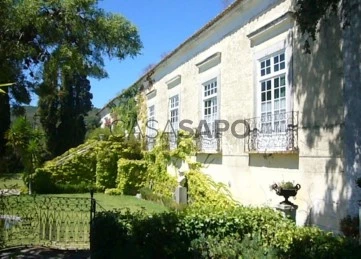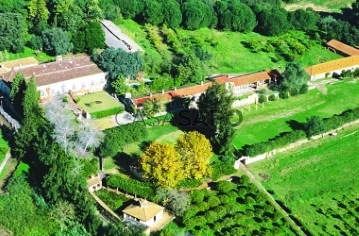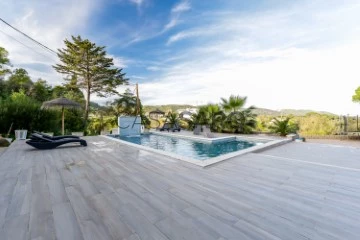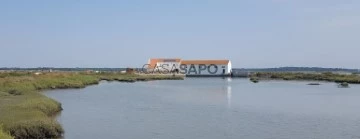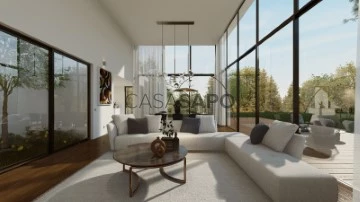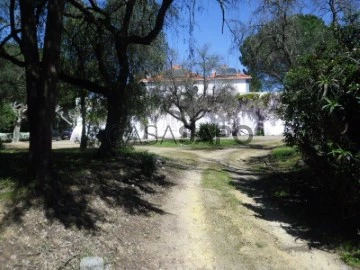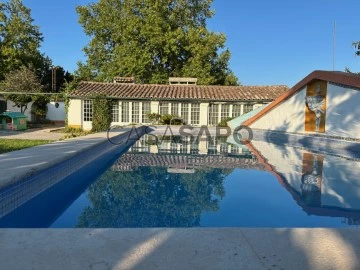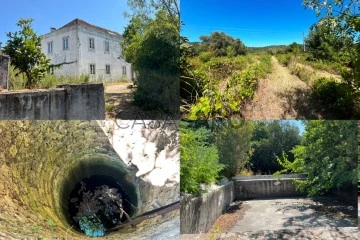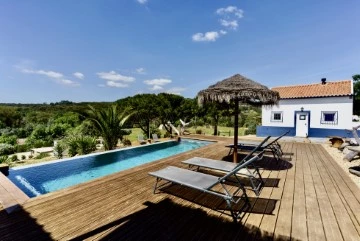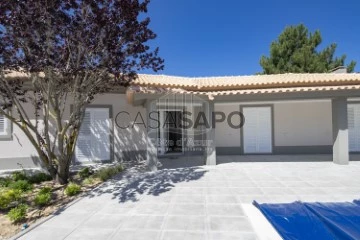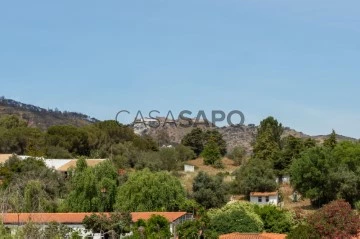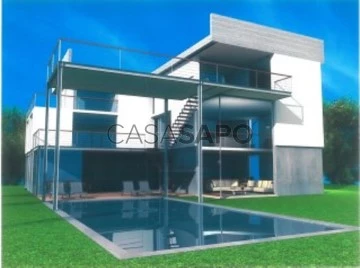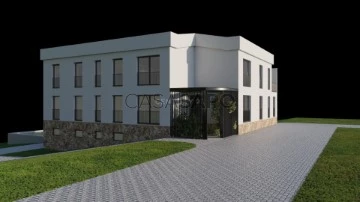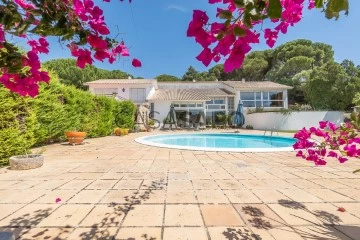Farms and Estates
6+
Price
More filters
29 Farms and Estates 6 or more Bedrooms in Setúbal
Map
Order by
Relevance
Farm 7 Bedrooms
Azeitão (São Lourenço e São Simão), Setúbal, Distrito de Setúbal
Used · 350m²
With Garage
buy
1.590.000 €
Fifth in Azeitão, in the Natural Reserve Park of Arrábida.
Only, by the fabulous and stunning views.
Pool. Barbecue. Garage. Hole. 2 wells. Fruit trees.
Visit us at setimoambiente.com
Only, by the fabulous and stunning views.
Pool. Barbecue. Garage. Hole. 2 wells. Fruit trees.
Visit us at setimoambiente.com
Contact
Farm 8 Bedrooms
União das Freguesias de Setúbal, Distrito de Setúbal
To demolish or rebuild · 600m²
buy
1.650.000 €
Selling Property with 20 ha in the Arrábida Natural Park, 10 minutes from the beaches, with old house in ruins and the possibility of building more 3000 m2
The property is divided by a municipal road, has several wells, has several kinds of trees, with possibility of change for vines or other crops, good agricultural land, lots of water.
Building of old construction of stone and clay with 2 floors with area of deployment of 158m2 R / C housing with 3 divisions rooms, kitchen, bathroom, utility room and sunroom and also 1 storage room, 1st floor housing with 5 divisions rooms, ozinha, bathroom 2 runners, 1 pantry, plus 1 terrace, around has street with an area of 1703m2
Outbuildings: 2 dwelling houses to home with 3 divisions kitchen and sanitary facilities
Edificio de masonry with 1 floor with covered area of 117m2 for the barn and coach-house with 3 divisions;
Great investment opportunity in a fantastic area, protected and in full communion with nature, close to beautiful beaches but also a few meters of a abitacional zone and near the center of Setubal !!!
Check your trip + (phone hidden)
The property is divided by a municipal road, has several wells, has several kinds of trees, with possibility of change for vines or other crops, good agricultural land, lots of water.
Building of old construction of stone and clay with 2 floors with area of deployment of 158m2 R / C housing with 3 divisions rooms, kitchen, bathroom, utility room and sunroom and also 1 storage room, 1st floor housing with 5 divisions rooms, ozinha, bathroom 2 runners, 1 pantry, plus 1 terrace, around has street with an area of 1703m2
Outbuildings: 2 dwelling houses to home with 3 divisions kitchen and sanitary facilities
Edificio de masonry with 1 floor with covered area of 117m2 for the barn and coach-house with 3 divisions;
Great investment opportunity in a fantastic area, protected and in full communion with nature, close to beautiful beaches but also a few meters of a abitacional zone and near the center of Setubal !!!
Check your trip + (phone hidden)
Contact
Farm 18 Bedrooms
Vila Nogueira de Azeitão, Azeitão (São Lourenço e São Simão), Setúbal, Distrito de Setúbal
Used · 771m²
With Swimming Pool
buy
3.500.000 €
Estate with 14.22 hectares, divided into 5.860 hectares of urban land and 8.370 hectares of rustic land, with a licensed area of 771 sqm, located in the Arrábida Natural Park, Picheleiros, Azeitão, Setúbal. The private area consists of three single-family houses, a garage, storage space, and an annex. The houses need modernization works and, together, have a total of 18 bedrooms, six living rooms, three kitchens, gardens, a swimming pool, a tennis court, and an orchard. The rustic land area includes plantations, an orchard, and two legalized water sources.
The estate is located in a charming and emblematic place, ideal for those who enjoy living surrounded by nature and with a privileged view of the Arrábida Mountains.
Situated in the heart of the Arrábida Natural Park, just a few minutes from the historic center of Azeitão Village and the renowned wines of the region, José Maria da Fonseca Museum, Quinta da Bacalhoa, local shops, iconic restaurants, the local market, supermarkets, schools, health center, municipal swimming pools, paddle tennis courts, music academy, and equestrian center (Parque de São Domingos). The golf course of Quinta do Perú is about a 10-minute drive away, with privileged access to the A2 and A33 highways, and approximately 35 minutes from the center of Lisbon and the International Airport. It is 12 minutes from the city of Setúbal and access to the region’s beaches, including Figueirinha, Troia, and Comporta. It is about 20 minutes from the emblematic tourist and fishing village of Sesimbra and the beaches of Meco and Sesimbra.
The estate is located in a charming and emblematic place, ideal for those who enjoy living surrounded by nature and with a privileged view of the Arrábida Mountains.
Situated in the heart of the Arrábida Natural Park, just a few minutes from the historic center of Azeitão Village and the renowned wines of the region, José Maria da Fonseca Museum, Quinta da Bacalhoa, local shops, iconic restaurants, the local market, supermarkets, schools, health center, municipal swimming pools, paddle tennis courts, music academy, and equestrian center (Parque de São Domingos). The golf course of Quinta do Perú is about a 10-minute drive away, with privileged access to the A2 and A33 highways, and approximately 35 minutes from the center of Lisbon and the International Airport. It is 12 minutes from the city of Setúbal and access to the region’s beaches, including Figueirinha, Troia, and Comporta. It is about 20 minutes from the emblematic tourist and fishing village of Sesimbra and the beaches of Meco and Sesimbra.
Contact
Mansion 8 Bedrooms
União das Freguesias de Setúbal, Distrito de Setúbal
For refurbishment · 820m²
buy
1.200.000 €
Mansion belonging to the heritage of the Viscount of Montalvo located in the ARU area (Urban Rehabilitation Area) in the old centre of the city of Setúbal.
Having gone through several stages, the decisive date of the current building is the last decade of the century. XIX, and the property is currently in full ownership, however, it consists of 3 different floors or rooms susceptible to independent use, located on 2 floors and with two independent entrances: the main one that gives access to the main floor of the palace and a lateral one that gives access to the semi-basement floor, both with a ceiling height of 4 meters.
At the moment there is an approved project for total remodelling for a single-family house consisting of 3 suites with dressing room, 3 living rooms, 1 office, kitchen and garage.
The building is an important testimony of the palatial architecture of the city’s romantic period, in neo-Renaissance and neo-baroque styles, with a façade facing the street, but in a recessed position, being preceded by a walled garden, leaning on the west side, to the chapel of Nossa Senhora da Conceição, a building erected at the end of the century. XVII;
The current palace seems to be the result of several constructions based on the framework of the old ground floor of what seems to have been a palatial residence or noble house; This old ground floor seems to be the reason why we have today a basement of unusual dimensions and height, which also determined the appearance of its exterior elevation, more elegant and elevated than would be expected in a house without an upper floor.
The building boasts a sober but sophisticated architecture, in a late-classical eclectic taste of Italianate inclination where the main façade comprises seven spans of extension on the noble floor and basement - the latter endowed with ground windows -, with the axis portal served by a small staircase marking the most prominent main body, with five bays. The sobriety is especially evident in the design of the openings, with a simple cut with slightly lowered arched lintel, which are finished with baroque ornaments in plastered mass,
When we cross the garage door, located at the east top of the house, we can identify inside the section of the medieval wall, where the construction leaned at its beginning, which extends longitudinally in an east-west direction.
The Mercator Group has Swedish origins and is one of the oldest licensed real estate brokerage companies (AMI 203) in Portugal. The company has been marketing and intermediating properties for more than 50 years. Mercator focuses on the midsize and luxury segments and works throughout the country with a very strong presence in the Cascais area and the Algarve.
Mercator has one of the best home deals on the market. We represent approximately 40 percent of Scandinavian investors who have purchased a home in Portugal during the last decade. In some places like Cascais, we have a market share of around 80 percent.
The advertising information displayed is not binding and requires confirmation in case of interest.
Having gone through several stages, the decisive date of the current building is the last decade of the century. XIX, and the property is currently in full ownership, however, it consists of 3 different floors or rooms susceptible to independent use, located on 2 floors and with two independent entrances: the main one that gives access to the main floor of the palace and a lateral one that gives access to the semi-basement floor, both with a ceiling height of 4 meters.
At the moment there is an approved project for total remodelling for a single-family house consisting of 3 suites with dressing room, 3 living rooms, 1 office, kitchen and garage.
The building is an important testimony of the palatial architecture of the city’s romantic period, in neo-Renaissance and neo-baroque styles, with a façade facing the street, but in a recessed position, being preceded by a walled garden, leaning on the west side, to the chapel of Nossa Senhora da Conceição, a building erected at the end of the century. XVII;
The current palace seems to be the result of several constructions based on the framework of the old ground floor of what seems to have been a palatial residence or noble house; This old ground floor seems to be the reason why we have today a basement of unusual dimensions and height, which also determined the appearance of its exterior elevation, more elegant and elevated than would be expected in a house without an upper floor.
The building boasts a sober but sophisticated architecture, in a late-classical eclectic taste of Italianate inclination where the main façade comprises seven spans of extension on the noble floor and basement - the latter endowed with ground windows -, with the axis portal served by a small staircase marking the most prominent main body, with five bays. The sobriety is especially evident in the design of the openings, with a simple cut with slightly lowered arched lintel, which are finished with baroque ornaments in plastered mass,
When we cross the garage door, located at the east top of the house, we can identify inside the section of the medieval wall, where the construction leaned at its beginning, which extends longitudinally in an east-west direction.
The Mercator Group has Swedish origins and is one of the oldest licensed real estate brokerage companies (AMI 203) in Portugal. The company has been marketing and intermediating properties for more than 50 years. Mercator focuses on the midsize and luxury segments and works throughout the country with a very strong presence in the Cascais area and the Algarve.
Mercator has one of the best home deals on the market. We represent approximately 40 percent of Scandinavian investors who have purchased a home in Portugal during the last decade. In some places like Cascais, we have a market share of around 80 percent.
The advertising information displayed is not binding and requires confirmation in case of interest.
Contact
Farm 20 Bedrooms
Azeitão (São Lourenço e São Simão), Setúbal, Distrito de Setúbal
Used · 6,000m²
With Garage
buy
5.000.000 €
Homeland with 271 hectares in the Serra da Arrábida - Setúbal. One of the regions low population density, reveals itself to be one of the well-kept secrets of Portugal. Occupying a position of extreme relevance in the national territory, unveils unique landscapes, pristine, endless paradisiacal beaches and incalculable beauty.
Land of welcome and hospitality, it is recognized for the gastronomy and wines of excellence, respect for environmental sustainability and preservation of ancestral traditions and customs.
The Estate, located in the heart of The Mountain, in the heart of Extremadura, emerges framed in this time capsule that extends over 271 hectares, composed of all the infrastructures to support the breeding of horses. These magnificent animals run almost in a wild register, freely through valleys and mountains.
From the riding ring with an unusual dimension, to the pits, to the maternity, to the bullring and to all the facilities of the staff, this property is prepared for the challenges of equestrian creation.
Here, time does not seem to go, history recedes to time immemorial, the territory occupies an endless space and one lives a day-to-day submerged in a silence that is heard.
Far and near everything, the immensity of losing sight allows you to live in privacy, harmony and security.
An exclusivity that serves the purposes of those looking for a Home(Sadade near Lisbon).
Land of welcome and hospitality, it is recognized for the gastronomy and wines of excellence, respect for environmental sustainability and preservation of ancestral traditions and customs.
The Estate, located in the heart of The Mountain, in the heart of Extremadura, emerges framed in this time capsule that extends over 271 hectares, composed of all the infrastructures to support the breeding of horses. These magnificent animals run almost in a wild register, freely through valleys and mountains.
From the riding ring with an unusual dimension, to the pits, to the maternity, to the bullring and to all the facilities of the staff, this property is prepared for the challenges of equestrian creation.
Here, time does not seem to go, history recedes to time immemorial, the territory occupies an endless space and one lives a day-to-day submerged in a silence that is heard.
Far and near everything, the immensity of losing sight allows you to live in privacy, harmony and security.
An exclusivity that serves the purposes of those looking for a Home(Sadade near Lisbon).
Contact
Farm 7 Bedrooms
Azeitão (São Lourenço e São Simão), Setúbal, Distrito de Setúbal
Used · 3,200m²
buy
12.000.000 €
’El Carmen’ Palace is a historical building built in the 15th century, located between Azeitão and Portinho da Arrábida with a panoramic view of the mountains and the plain, surrounded by an extensive area of woods and Atlantic forest.
The Chapel of Santa Maria do Carmo, with its porch and bell tower was the origin of the palace and remaining facilities that D. Madalena Giron, 2nd duchess of Aveiro devotee of Our Lady of Carmel had built in 1560.
The property consists of a group of buildings with a gross floor area of 3,200 sqm, including the two-storey palace, the chapel, various support buildings and extends over an area of about 41 hectares.
The ground floor of the palace has two noble salons with capacity for 100 to 200 people, an entrance hall, kitchen, pantry, various bedrooms and storage areas. On the first floor there are 3 large en-suite bedrooms, 1 living room with plenty of light and a view over the mountains, which has 15th century tiles, 2 other rooms and storage areas.
The exterior patio of the palace has a BBQ area, the wine cellar and several support and storage buildings. Between the main building and the chapel there is also an annex with 2 en-suite bedrooms, sanitary facilities and a small patio. Outside, a charming garden next to the palace invites one to enjoy the beauty and calm of the hills.
The property also has a barn, a support area for agricultural activity and an extensive parking area.
With an extraordinary location and unparalleled natural beauty, this property has great potential for recovery in various ways, either as a dwelling house or as an investment for the most varied tourist or leisure activities.
The Chapel of Santa Maria do Carmo, with its porch and bell tower was the origin of the palace and remaining facilities that D. Madalena Giron, 2nd duchess of Aveiro devotee of Our Lady of Carmel had built in 1560.
The property consists of a group of buildings with a gross floor area of 3,200 sqm, including the two-storey palace, the chapel, various support buildings and extends over an area of about 41 hectares.
The ground floor of the palace has two noble salons with capacity for 100 to 200 people, an entrance hall, kitchen, pantry, various bedrooms and storage areas. On the first floor there are 3 large en-suite bedrooms, 1 living room with plenty of light and a view over the mountains, which has 15th century tiles, 2 other rooms and storage areas.
The exterior patio of the palace has a BBQ area, the wine cellar and several support and storage buildings. Between the main building and the chapel there is also an annex with 2 en-suite bedrooms, sanitary facilities and a small patio. Outside, a charming garden next to the palace invites one to enjoy the beauty and calm of the hills.
The property also has a barn, a support area for agricultural activity and an extensive parking area.
With an extraordinary location and unparalleled natural beauty, this property has great potential for recovery in various ways, either as a dwelling house or as an investment for the most varied tourist or leisure activities.
Contact
Farm 6 Bedrooms
Picheleiros, Azeitão (São Lourenço e São Simão), Setúbal, Distrito de Setúbal
Used · 264m²
buy
970.000 €
Located in the heart of the Arrábida Natural Park, is this property with over 5.000sqm of land, with a rustic style villa, consisting of 2 floors with independent entrances.
The upper floor consists of a living room and dining room, with access to a huge south oriented terrace, with a magnificent view of the Arrábida Mountain. It has 3 en-suite bedrooms, with full bathrooms; kitchen equipped with fridge, water heater, hob, oven, extractor fan and a pantry. In the hallway there is a small storage room.
This floor is equipped with air conditioning and a stone fireplace in the living room.
On the lower floor one can find a small apartment with 2 bedrooms, a bathroom, an open space living room with the kitchen, with independent entrance from the upper floor. This apartment is decorated with natural stone elements.
The lower floor also has an independent studio with bathroom and a storage room.
Over the years there have been renovations to the kitchens and bathrooms. In 2017 the plumbing, the electrical system and the sewers were completely renovated.
The villa also has a second terrace where there is a barbecue and a dining area overlooking the surrounding garden.
There is an annex for storage and a well.
The garden is composed of trees of different species, giving the property a very unique beauty. The property is fenced.
Azeitão is a charming region, composed of a number of picturesque villages and centuries-old wine farms, set in a mountain range bathed by the sea and with an unique fauna and flora in the country. It is here that we find beaches of fine sand and crystal clear waters such as Praia dos Coelhos or Praia de Galapinhos, considered one of the most beautiful beaches in Europe.
#ref:LANE_7006
The upper floor consists of a living room and dining room, with access to a huge south oriented terrace, with a magnificent view of the Arrábida Mountain. It has 3 en-suite bedrooms, with full bathrooms; kitchen equipped with fridge, water heater, hob, oven, extractor fan and a pantry. In the hallway there is a small storage room.
This floor is equipped with air conditioning and a stone fireplace in the living room.
On the lower floor one can find a small apartment with 2 bedrooms, a bathroom, an open space living room with the kitchen, with independent entrance from the upper floor. This apartment is decorated with natural stone elements.
The lower floor also has an independent studio with bathroom and a storage room.
Over the years there have been renovations to the kitchens and bathrooms. In 2017 the plumbing, the electrical system and the sewers were completely renovated.
The villa also has a second terrace where there is a barbecue and a dining area overlooking the surrounding garden.
There is an annex for storage and a well.
The garden is composed of trees of different species, giving the property a very unique beauty. The property is fenced.
Azeitão is a charming region, composed of a number of picturesque villages and centuries-old wine farms, set in a mountain range bathed by the sea and with an unique fauna and flora in the country. It is here that we find beaches of fine sand and crystal clear waters such as Praia dos Coelhos or Praia de Galapinhos, considered one of the most beautiful beaches in Europe.
#ref:LANE_7006
Contact
Farm 9 Bedrooms
Azeitão (São Lourenço e São Simão), Setúbal, Distrito de Setúbal
Used · 397m²
buy
2.395.000 €
Bem-vindo à encantadora Quinta de Santo António, inserida no Parque Natural da Arrábida, um verdadeiro refúgio de tranquilidade situado na bela região de Azeitão, conhecida pela sua beleza natural, gastronomia requintada e tradições culturais.
Com uma extensão de 4.2 hectares, esta propriedade excecional apresenta não apenas a moradia principal, mas também dois espaços adicionais, encantadores, garantindo espaço mais do que suficiente para acomodar toda a família, amigos ou até mesmo oferecer oportunidades de rentabilidade.
Moradia Principal com 331,70 m2 de área bruta total, composta por:
Piso térreo: Cozinha 14,20m2; Sala de estar e jantar com lareira 42m2;Suite 16,70m2; Dois quartos, 11,50m2 e 13,95m2; Casa de banho 3,51m2.
Piso superior: Salão 45,70m2; Quarto 33m2; Duas casas de banho, 6,93m2 e 7,79m2;
Espaço A, dividido por:
Piso térreo: Sala36,30m2; Cozinha 9,90m2; Lavabo social 1,20m2;
Piso superior: Dois Quartos, 13,70m2 e 16,40m2; Duas casas de banho, 4,90m2 e 5,80m2;
Espaço B, dividido por:
Piso térreo: Sala 44,00m2; Cozinha 16,70m2 com despensa; Lavabo social 1,40m2;
Piso superior: Três Quartos, um com14,90m2 e dois com 13,00m2; Duas casas de banho, 4,90m2 e 5,80m2.
Estes dois espaços têm um enorme alpendre com 36 m2 que convida a momentos de relaxamento ao ar livre.
A piscina oferece uma oportunidade refrescante para desfrutar nos dias ensolarados, situando-se perto de uma bela pérgula com zona de refeições junto à churrasqueira.
É ou não é convidativo?
Na propriedade existe ainda um espaço de garagem e outro de arrumação com 70m2.
Outras características:
Poço | Janelas de sótão em todas as moradias | Caixilharia com vidro duplo | Todas as cozinhas equipadas | Piscina com cerca de segurança.
O ambiente tranquilo e sereno da Quinta de Santo António é acentuado pela presença de árvores de grande porte, como pinheiros mansos, oliveiras e árvores de fruta.
Seja para uma escapadela de fim de semana relaxante, uma residência familiar espaçosa ou um investimento promissor, a Quinta de Santo António oferece tudo isso e muito mais.
Descubra o charme desta propriedade única, contate-me e marque a sua visita!
Na KW Portugal acreditamos na partilha (50% - 50%), como uma forma de prestar o melhor serviço ao cliente e por isso se é profissional do sector e tem um cliente comprador qualificado, contacte-me e agende a sua visita!
Com uma extensão de 4.2 hectares, esta propriedade excecional apresenta não apenas a moradia principal, mas também dois espaços adicionais, encantadores, garantindo espaço mais do que suficiente para acomodar toda a família, amigos ou até mesmo oferecer oportunidades de rentabilidade.
Moradia Principal com 331,70 m2 de área bruta total, composta por:
Piso térreo: Cozinha 14,20m2; Sala de estar e jantar com lareira 42m2;Suite 16,70m2; Dois quartos, 11,50m2 e 13,95m2; Casa de banho 3,51m2.
Piso superior: Salão 45,70m2; Quarto 33m2; Duas casas de banho, 6,93m2 e 7,79m2;
Espaço A, dividido por:
Piso térreo: Sala36,30m2; Cozinha 9,90m2; Lavabo social 1,20m2;
Piso superior: Dois Quartos, 13,70m2 e 16,40m2; Duas casas de banho, 4,90m2 e 5,80m2;
Espaço B, dividido por:
Piso térreo: Sala 44,00m2; Cozinha 16,70m2 com despensa; Lavabo social 1,40m2;
Piso superior: Três Quartos, um com14,90m2 e dois com 13,00m2; Duas casas de banho, 4,90m2 e 5,80m2.
Estes dois espaços têm um enorme alpendre com 36 m2 que convida a momentos de relaxamento ao ar livre.
A piscina oferece uma oportunidade refrescante para desfrutar nos dias ensolarados, situando-se perto de uma bela pérgula com zona de refeições junto à churrasqueira.
É ou não é convidativo?
Na propriedade existe ainda um espaço de garagem e outro de arrumação com 70m2.
Outras características:
Poço | Janelas de sótão em todas as moradias | Caixilharia com vidro duplo | Todas as cozinhas equipadas | Piscina com cerca de segurança.
O ambiente tranquilo e sereno da Quinta de Santo António é acentuado pela presença de árvores de grande porte, como pinheiros mansos, oliveiras e árvores de fruta.
Seja para uma escapadela de fim de semana relaxante, uma residência familiar espaçosa ou um investimento promissor, a Quinta de Santo António oferece tudo isso e muito mais.
Descubra o charme desta propriedade única, contate-me e marque a sua visita!
Na KW Portugal acreditamos na partilha (50% - 50%), como uma forma de prestar o melhor serviço ao cliente e por isso se é profissional do sector e tem um cliente comprador qualificado, contacte-me e agende a sua visita!
Contact
Farm 14 Bedrooms
Quinta do Hilário, União das Freguesias de Setúbal, Distrito de Setúbal
Used · 2,000m²
With Garage
buy
4.200.000 €
REF_MPQH209
Prior to the 18th century, the wonderful Quinta do Hilário was rebuilt in 1760 and became a manor house, located at the foot of the Palmela Castle, so you can imagine its hidden charms.
It has 14 rooms providing a calm and relaxing stay.
There are several other constructions that can be adapted for housing, catering, etc.
There is also a party room and a room for meetings and conferences.
A property of historic value, with about 12.5 hectares (125,000m2).
Historic property. Ideal for rural tourism, clinic or senior residence.
The main house has 800m2 with 7 suites, several rooms and offices all with fireplace, chapel.
Secondary house of more recent construction currently used for rural tourism with 4 T1 apartments and 1 T2 duplex apartments, all independent, furnished and equipped.
Outdoor area with 2 lakes, borehole, 2 springs, a mine, swimming pool with changing rooms, profitability with fruit trees and stone pines.
It has a pavilion with capacity for 500 people with 2 bathrooms, kitchen, pantry and loads.
It is a rural farm very close to Lisbon.
It is reached via the A-12 motorway after passing over the mouth of the Tagus through the Vasco da Gama bridge. It is only 30 kilometers from the city to this wonderful farm.
The farm needs work, but has a huge tourist potential!
For more information contact us + (phone hidden)
Prior to the 18th century, the wonderful Quinta do Hilário was rebuilt in 1760 and became a manor house, located at the foot of the Palmela Castle, so you can imagine its hidden charms.
It has 14 rooms providing a calm and relaxing stay.
There are several other constructions that can be adapted for housing, catering, etc.
There is also a party room and a room for meetings and conferences.
A property of historic value, with about 12.5 hectares (125,000m2).
Historic property. Ideal for rural tourism, clinic or senior residence.
The main house has 800m2 with 7 suites, several rooms and offices all with fireplace, chapel.
Secondary house of more recent construction currently used for rural tourism with 4 T1 apartments and 1 T2 duplex apartments, all independent, furnished and equipped.
Outdoor area with 2 lakes, borehole, 2 springs, a mine, swimming pool with changing rooms, profitability with fruit trees and stone pines.
It has a pavilion with capacity for 500 people with 2 bathrooms, kitchen, pantry and loads.
It is a rural farm very close to Lisbon.
It is reached via the A-12 motorway after passing over the mouth of the Tagus through the Vasco da Gama bridge. It is only 30 kilometers from the city to this wonderful farm.
The farm needs work, but has a huge tourist potential!
For more information contact us + (phone hidden)
Contact
Farm 13 Bedrooms
Quinta do Hilário, União das Freguesias de Setúbal, Distrito de Setúbal
For refurbishment · 628m²
buy
4.200.000 €
Charming eighteenth-century farmhouse in Setúbal located at the foot of the Castle of Palmela.
The property has an area of 130,347m2,
and a construction area of 3966.20m2
A property with enormous potential, it is still in the urban fabric of the city of Setúbal close to Lisbon and Comporta, it has a charming house with history and a free area for the development of various projects.
The main house, rebuilt after the 1755 earthquake, has an imposing staircase that gives access to the residence, consisting of seven suites, several lounges, one of the rooms with mural painting from the XVI century. XIX chapel and kitchen.
The garden of geometric lines in function of small ponds.
The property also has a pine forest and fruit trees.
Well and several boreholes, water in abundance.
Secondary house of more recent construction, it was used for rural tourism with 4 T1 and 1 T2 duplex apartments, all independent.
a ballroom for 500 people
There are also several annexes distributed throughout the property
Info Setúbal;
Setúbal is the capital of the Setúbal District, Portugal. It has an area of approximately 51.49 km2 and 90,396 inhabitants, making it the 9th largest city in the country.
It is the seat of the Municipality of Setúbal, which has an extension of 230.33 km2, 123,519 inhabitants in 2021 and a population density of 536 inhabitants per km2, divided into five parishes. The municipality is bordered to the west by the municipality of Sesimbra, to the northwest by the municipality of Barreiro, to the north and east by the municipality of Palmela and to the south by the Sado Estuary.
The peninsula of Troia, belonging to the municipality of Grândola, is located in front of the city of Setúbal, between the Sado estuary and the coast of the Atlantic Ocean.
The property has an area of 130,347m2,
and a construction area of 3966.20m2
A property with enormous potential, it is still in the urban fabric of the city of Setúbal close to Lisbon and Comporta, it has a charming house with history and a free area for the development of various projects.
The main house, rebuilt after the 1755 earthquake, has an imposing staircase that gives access to the residence, consisting of seven suites, several lounges, one of the rooms with mural painting from the XVI century. XIX chapel and kitchen.
The garden of geometric lines in function of small ponds.
The property also has a pine forest and fruit trees.
Well and several boreholes, water in abundance.
Secondary house of more recent construction, it was used for rural tourism with 4 T1 and 1 T2 duplex apartments, all independent.
a ballroom for 500 people
There are also several annexes distributed throughout the property
Info Setúbal;
Setúbal is the capital of the Setúbal District, Portugal. It has an area of approximately 51.49 km2 and 90,396 inhabitants, making it the 9th largest city in the country.
It is the seat of the Municipality of Setúbal, which has an extension of 230.33 km2, 123,519 inhabitants in 2021 and a population density of 536 inhabitants per km2, divided into five parishes. The municipality is bordered to the west by the municipality of Sesimbra, to the northwest by the municipality of Barreiro, to the north and east by the municipality of Palmela and to the south by the Sado Estuary.
The peninsula of Troia, belonging to the municipality of Grândola, is located in front of the city of Setúbal, between the Sado estuary and the coast of the Atlantic Ocean.
Contact
Farm 8 Bedrooms
União das Freguesias de Setúbal, Distrito de Setúbal
Used · 390m²
With Garage
buy
3.100.000 €
Stunning property located in the city of Setúbal, with a magnificent view over the Serra da Arrábida.
This farmhouse offers unparalleled natural beauty, with a heated saltwater pool to enjoy the mild climate, a water mine and a garden that complements the stunning landscape.
The main villa is single-storey and truly welcoming, with a spacious living room, equipped with a fireplace for cozy nights, kitchen with high quality materials, four suites, one master suite and four bathrooms for maximum comfort and privacy.
In addition, there is a second single-storey house, with living room, kitchen, two bedrooms and a bathroom, providing additional space for guests or diversified use. And to top it off, a third detached house, also with living room, kitchen, a bathroom and two bedrooms.
To complete the leisure moments, enjoy the barbecue with a wood-fired oven, for those unforgettable dinners.
The property is fully fenced, ensuring privacy and security. The internal main roads are cobblestoned, providing convenient access to all areas of the property. In addition, this farm has a riding arena, water borehole, drip irrigation network, a water reservoir and a warehouse that houses a tractor and its agricultural implements.
And for nature lovers, there are several fruit trees, palm trees, and stone pines, providing a peaceful and serene environment to enjoy the outdoors.
If you are looking for a property that offers luxury, comfort and a connection with nature, this farm is the ideal choice. Don’t miss the opportunity to own this property in the stunning Serra da Arrábida region of Setúbal.
For more information or to schedule a visit, please do not hesitate to contact us. We’re here to help.
Areas:
Plot: 55.000 m2
House / Villa size: 250 m2
House 1: 80 m2
House 2: 60 m2
Warehouse: 120 m2
Drip irrigation: 3.5 ha
Concrete tank: 100 m3
This farmhouse offers unparalleled natural beauty, with a heated saltwater pool to enjoy the mild climate, a water mine and a garden that complements the stunning landscape.
The main villa is single-storey and truly welcoming, with a spacious living room, equipped with a fireplace for cozy nights, kitchen with high quality materials, four suites, one master suite and four bathrooms for maximum comfort and privacy.
In addition, there is a second single-storey house, with living room, kitchen, two bedrooms and a bathroom, providing additional space for guests or diversified use. And to top it off, a third detached house, also with living room, kitchen, a bathroom and two bedrooms.
To complete the leisure moments, enjoy the barbecue with a wood-fired oven, for those unforgettable dinners.
The property is fully fenced, ensuring privacy and security. The internal main roads are cobblestoned, providing convenient access to all areas of the property. In addition, this farm has a riding arena, water borehole, drip irrigation network, a water reservoir and a warehouse that houses a tractor and its agricultural implements.
And for nature lovers, there are several fruit trees, palm trees, and stone pines, providing a peaceful and serene environment to enjoy the outdoors.
If you are looking for a property that offers luxury, comfort and a connection with nature, this farm is the ideal choice. Don’t miss the opportunity to own this property in the stunning Serra da Arrábida region of Setúbal.
For more information or to schedule a visit, please do not hesitate to contact us. We’re here to help.
Areas:
Plot: 55.000 m2
House / Villa size: 250 m2
House 1: 80 m2
House 2: 60 m2
Warehouse: 120 m2
Drip irrigation: 3.5 ha
Concrete tank: 100 m3
Contact
Country Estate 12 Bedrooms
Sado, Setúbal, Distrito de Setúbal
For refurbishment · 2,575m²
buy
8.500.000 €
HER_13110
Investment Opportunity !
Was under consideration in C. M. de Setúbal an Urban Study, where the intervention area would be 142 842.00m2, provided for a Tourist development in the Estate, including Hotel, Senior Residences among others.
Projects are subject to consultation of the Municipality of Setúbal.
Located near the city of Setúbal and the Sado Estuary, with access to the A2 approximately 5 minutes away.
With 2 rural houses, plus some buildings such as warehouses that are the same of agricultural and livestock nature (are deactivated).
With a construction area of 2239m2 currently.
Estate with 132 hectares, lots of water and great construction capacity!
With a diversity of trees, orchards, pasture areas and agricultural productions.
Come and see!
Book your visit now!!
The information provided, even if accurate, does not dispense with its confirmation nor can it be considered binding.
Contact us on + (phone hidden) and + (phone hidden)
See our properties in (url hidden)
Investment Opportunity !
Was under consideration in C. M. de Setúbal an Urban Study, where the intervention area would be 142 842.00m2, provided for a Tourist development in the Estate, including Hotel, Senior Residences among others.
Projects are subject to consultation of the Municipality of Setúbal.
Located near the city of Setúbal and the Sado Estuary, with access to the A2 approximately 5 minutes away.
With 2 rural houses, plus some buildings such as warehouses that are the same of agricultural and livestock nature (are deactivated).
With a construction area of 2239m2 currently.
Estate with 132 hectares, lots of water and great construction capacity!
With a diversity of trees, orchards, pasture areas and agricultural productions.
Come and see!
Book your visit now!!
The information provided, even if accurate, does not dispense with its confirmation nor can it be considered binding.
Contact us on + (phone hidden) and + (phone hidden)
See our properties in (url hidden)
Contact
Farm 6 Bedrooms
Brejos de Azeitão, Azeitão (São Lourenço e São Simão), Setúbal, Distrito de Setúbal
New · 370m²
buy
2.800.000 €
Quinta de Charme with 6 Suites and Swimming Pool inserted in a plot of 10,000 m2 in Azeitão
In the construction of the villa will be used materials of excellence, with stunning details, as the two water mirrors around the villa both at the entrance and together to the rooms. There will also be a floor fireplace by the pool and an outdoor kitchen with barbecue. Outside, you will also have a suite independent of the villa. The swimming pool has a dimension of (21m x 6m) with a tanning platform.
The villa consists of:
Hall, equipped kitchen (23.50 m2), pantry and laundry (17.60 m2), living room (58.00 m2), winter garden (12.00 m2), bathroom service (2.70 m2), library (18.25 m2), hallway with storage and view of the water mirror, four suite with wardrobe (15.00 m2 /16.00 m2 /16.00 m2 / 16 m2), bathroom of the suites (3.80m2 / 3.80m2 / 3.80m2 / 3.80m2), a master suite with closet (23.00m2), closet master suite (11.75m2) and bathroom of the master suite with private patio (18.35 m2).
In the outdoor space there is a garden area, swimming pool with tanning platform (21m x 6m), floor fireplace with seats around it, outdoor kitchen by the pool with porch, barbecue, a suite (12.50 m2), a bathroom to support the outside and agricultural support warehouse (21.60m2).
House with modern finishes, electric blinds, PVC frames with double glazing, video intercom, central vacuum, solar panels for water heating, underfloor heating, air conditioning by ducts and fully equipped kitchen.
The area where the villa is situated is a quiet and welcoming place.
Around them they have green spaces for sightseeing, restaurants, easy access to hypermarkets, hospital, primary and secondary schools, and easy access to public transport and motorways.
Work is expected to be completed by the end of 2022.
In the construction of the villa will be used materials of excellence, with stunning details, as the two water mirrors around the villa both at the entrance and together to the rooms. There will also be a floor fireplace by the pool and an outdoor kitchen with barbecue. Outside, you will also have a suite independent of the villa. The swimming pool has a dimension of (21m x 6m) with a tanning platform.
The villa consists of:
Hall, equipped kitchen (23.50 m2), pantry and laundry (17.60 m2), living room (58.00 m2), winter garden (12.00 m2), bathroom service (2.70 m2), library (18.25 m2), hallway with storage and view of the water mirror, four suite with wardrobe (15.00 m2 /16.00 m2 /16.00 m2 / 16 m2), bathroom of the suites (3.80m2 / 3.80m2 / 3.80m2 / 3.80m2), a master suite with closet (23.00m2), closet master suite (11.75m2) and bathroom of the master suite with private patio (18.35 m2).
In the outdoor space there is a garden area, swimming pool with tanning platform (21m x 6m), floor fireplace with seats around it, outdoor kitchen by the pool with porch, barbecue, a suite (12.50 m2), a bathroom to support the outside and agricultural support warehouse (21.60m2).
House with modern finishes, electric blinds, PVC frames with double glazing, video intercom, central vacuum, solar panels for water heating, underfloor heating, air conditioning by ducts and fully equipped kitchen.
The area where the villa is situated is a quiet and welcoming place.
Around them they have green spaces for sightseeing, restaurants, easy access to hypermarkets, hospital, primary and secondary schools, and easy access to public transport and motorways.
Work is expected to be completed by the end of 2022.
Contact
Farm 8 Bedrooms
União das Freguesias de Setúbal, Distrito de Setúbal
Used · 645m²
buy
3.500.000 €
Farm with 9.649 hectares, with 645 m2 of gross construction area, consisting of the main house, garage with two places, several warehouses including stables, pigsty, poultry, Caretakers home, 4 water tanks,4 water wells, swimming pool, tennis court.
Orange Orchards (Late Valencia) about 4.5 hectares. Water hole (110 meters deep) it came about 2 hectares.
Next to the warehouses area, there are two small complete houses ready to inhabit that were built taking advantage of the existing constructions.
Orange Orchards (Late Valencia) about 4.5 hectares. Water hole (110 meters deep) it came about 2 hectares.
Next to the warehouses area, there are two small complete houses ready to inhabit that were built taking advantage of the existing constructions.
Contact
Farm 6 Bedrooms
Azeitão (São Lourenço e São Simão), Setúbal, Distrito de Setúbal
Used · 300m²
With Garage
rent
4.000 €
Farm overlooking the mountains with 6 bedrooms with capacity for 16 people.
Indicative price per week.
Farm consisting of 3 living rooms, 1 double suite, 1 suite, 3 bedrooms, 3 bathrooms, kitchen.
Annex 1 dormitory (4 beds) with bathroom.
Barbecue
Garage
Indicative price per week.
Farm consisting of 3 living rooms, 1 double suite, 1 suite, 3 bedrooms, 3 bathrooms, kitchen.
Annex 1 dormitory (4 beds) with bathroom.
Barbecue
Garage
Contact
Farm 10 Bedrooms
Azeitão (São Lourenço e São Simão), Setúbal, Distrito de Setúbal
Used · 540m²
buy
1.780.000 €
(ref:C (telefone) Sejam bem-vindos a S. Simão!!
Esta maravilhosa Quinta de charme, situada em plena natureza no Parque Natural da Arrábida, convida-nos indiscutivelmente a relaxar e a apreciar o meio envolvente, num estilo de vida e forma de estar elevados à serenidade e bom gosto.
S.Simão, nos seus 11250m2 e circundada por um pinhal centenário, é composta por duas casas, uma piscina circular de 70m2 apoiada por um alpendre, churrasqueira, várias áreas de lazer e vários jardins que lhe conferem diferentes ambientes, uma cascata à entrada, canis, galinheiro, estábulo, áreas de arrumos e uma mágica casinha de madeira.
Aquecimento central a gasóleo, alarme, portão automático novo, ligação de água à rede, sistema de rega com furo, painéis solares e área de estacionamento.
A ’Casa Grande’ é uma moradia com uma área aproximada de 450m2, dividida em dois pisos. No rés do chão temos uma sala dupla com lareira, ampla casa de jantar, quarto de empregada com casa-de-banho privativa, cozinha equipada, zona de arrumos com lavandaria, duas casas-de-banho sendo uma na área de apoio à piscina.
No 1º andar encontramos uma galeria aberta sobre as salas, com vista panorâmica para a Serra bem como para Lisboa, uma suite com quarto de vestir, casa-de-banho e grande terraço com vista panorâmica, e mais 2 suites, totalizando 6 quartos e casa-de-banho de apoio. Os restantes quartos têm vista para o jardim, que confere privacidade e um ambiente acolhedor naturalmente.
A ’Casa Pequena’, de estilo rústico, recuperada e com caixilharias totalmente novas, remonta ao Séc.XVII.É uma casa térrea, com cerca de 125m2, com cozinha, casa de banho e 4 divisões que dão para um jardim ’privado’.
Esta é uma propriedade bastante versátil pois pode ser um sítio maravilhoso para viver e partilhar óptimos momentos com a sua família e amigos, mas também tem um magnífico potencial como Alojamento Local (AL), numa perspectiva de investimento. Nesta vertente, com uma taxa de ocupação anual de cerca de 80% a valores bastante atrativos para o investidor, agora que foi revogada a contribuição extraordinária do AL (CEAL).
Seja para investir ou viver, deixe-se apaixonar por S.Simão.
REFª.: C (telefone)
Esta maravilhosa Quinta de charme, situada em plena natureza no Parque Natural da Arrábida, convida-nos indiscutivelmente a relaxar e a apreciar o meio envolvente, num estilo de vida e forma de estar elevados à serenidade e bom gosto.
S.Simão, nos seus 11250m2 e circundada por um pinhal centenário, é composta por duas casas, uma piscina circular de 70m2 apoiada por um alpendre, churrasqueira, várias áreas de lazer e vários jardins que lhe conferem diferentes ambientes, uma cascata à entrada, canis, galinheiro, estábulo, áreas de arrumos e uma mágica casinha de madeira.
Aquecimento central a gasóleo, alarme, portão automático novo, ligação de água à rede, sistema de rega com furo, painéis solares e área de estacionamento.
A ’Casa Grande’ é uma moradia com uma área aproximada de 450m2, dividida em dois pisos. No rés do chão temos uma sala dupla com lareira, ampla casa de jantar, quarto de empregada com casa-de-banho privativa, cozinha equipada, zona de arrumos com lavandaria, duas casas-de-banho sendo uma na área de apoio à piscina.
No 1º andar encontramos uma galeria aberta sobre as salas, com vista panorâmica para a Serra bem como para Lisboa, uma suite com quarto de vestir, casa-de-banho e grande terraço com vista panorâmica, e mais 2 suites, totalizando 6 quartos e casa-de-banho de apoio. Os restantes quartos têm vista para o jardim, que confere privacidade e um ambiente acolhedor naturalmente.
A ’Casa Pequena’, de estilo rústico, recuperada e com caixilharias totalmente novas, remonta ao Séc.XVII.É uma casa térrea, com cerca de 125m2, com cozinha, casa de banho e 4 divisões que dão para um jardim ’privado’.
Esta é uma propriedade bastante versátil pois pode ser um sítio maravilhoso para viver e partilhar óptimos momentos com a sua família e amigos, mas também tem um magnífico potencial como Alojamento Local (AL), numa perspectiva de investimento. Nesta vertente, com uma taxa de ocupação anual de cerca de 80% a valores bastante atrativos para o investidor, agora que foi revogada a contribuição extraordinária do AL (CEAL).
Seja para investir ou viver, deixe-se apaixonar por S.Simão.
REFª.: C (telefone)
Contact
Farm 8 Bedrooms
União das Freguesias de Setúbal, Distrito de Setúbal
Used · 500m²
With Garage
buy
1.700.000 €
Beautiful farm in Setúbal, with 17,320.00 m2, around 500 m2 of construction, main house, caretaker’s house, independent studio, wine cellar, tank (former swimming pool), vineyard, fruit trees (orange trees, fig trees, bespereiras, avocado trees, romanzeiras, ..., with very sweet fruit) borehole and wells, lots of water, flat, very quiet area, to recover / renovate.
The property is located about 5 minutes from the city center, where there are all kinds of shops and services, including public and international schools, hospitals, a market, restaurants / seafood restaurants, marinas, golf courses,...
Close to the sea, beaches and boat access to the Tróia and Comporta peninsula, with fantastic beaches (Troia and Comporta, Figueirinha, Galapos, Galapinhos, Arrábida, Troia and Comporta),
Good freeway access to the whole country.
An opportunity not to be missed, for living, leisure and tourism (Local Accommodation), less than 40 minutes from Lisbon!
The property is located about 5 minutes from the city center, where there are all kinds of shops and services, including public and international schools, hospitals, a market, restaurants / seafood restaurants, marinas, golf courses,...
Close to the sea, beaches and boat access to the Tróia and Comporta peninsula, with fantastic beaches (Troia and Comporta, Figueirinha, Galapos, Galapinhos, Arrábida, Troia and Comporta),
Good freeway access to the whole country.
An opportunity not to be missed, for living, leisure and tourism (Local Accommodation), less than 40 minutes from Lisbon!
Contact
Farm 6 Bedrooms Duplex
Brejos de Azeitão, Azeitão (São Lourenço e São Simão), Setúbal, Distrito de Setúbal
Used · 396m²
With Garage
buy
1.500.000 €
Excelente moradia localizada em Brejos de Azeitão
Propriedade com 5000m2
Composta por 3 pisos, divididos garagem, Rés-do-chão e Primeiro Andar.
Zona de garagem com capacidade para 5/6 carros, uma divisão de utilização diversa
O rés-do-chão é composto por Sala de estar com e sala de refeições, cozinha, lavandaria, um quarto, um escritório e casa de banho social. Numa área total de 244m2
Alpendre com 33,2m2
O primeiro andar é composto por uma sala, 3 quartos, 1 suite com zona reservada a closet, mais um casa de banho de apoio aos outros três quartos. Numa área total de 153m2.
Varanda no 1 piso com 35m2 e vista magnifica para piscina coberta, churrasqueira, jardim e pinhal.
Venha visitar!
Propriedade com 5000m2
Composta por 3 pisos, divididos garagem, Rés-do-chão e Primeiro Andar.
Zona de garagem com capacidade para 5/6 carros, uma divisão de utilização diversa
O rés-do-chão é composto por Sala de estar com e sala de refeições, cozinha, lavandaria, um quarto, um escritório e casa de banho social. Numa área total de 244m2
Alpendre com 33,2m2
O primeiro andar é composto por uma sala, 3 quartos, 1 suite com zona reservada a closet, mais um casa de banho de apoio aos outros três quartos. Numa área total de 153m2.
Varanda no 1 piso com 35m2 e vista magnifica para piscina coberta, churrasqueira, jardim e pinhal.
Venha visitar!
Contact
Farm 8 Bedrooms
Aldeia Grande, União das Freguesias de Setúbal, Distrito de Setúbal
Remodelled · 161m²
With Garage
buy
1.170.000 €
8 bedroom farm in Serra da Arrábida in Aldeia Grande
Exceptional farm with 3 villas located in Aldeia Grande, municipality of Setúbal. Inserted in a plot of land with 4,012m² in the heart of the Natural Park, this unique property is ready to move in and presents itself as an excellent business opportunity, as it contains several possibilities, not only for the rental market or own housing, but also for agricultural exploitation and rural tourism. This is definitely the right investment for those who privilege the unique landscapes of the enchanting Serra da Arrábida, rich in geological, ecological and cultural heritage, a true paradise to enjoy a well-deserved rest from the city or even for those who dream of living in the countryside surrounded by unspoilt nature.
The main villa has an entrance hall with access to a bright open space kitchen, living room integrated with dining room with wood burning stove and fireplace, social bathroom with shower base, 2 generous bedrooms with built-in wardrobes, laundry area with pantry and storage space, as well as a creative and graceful suite on the upper floor all lined in OSB panels that present excellent levels thermal and acoustic insulation, being applied structurally in walls, roofs, floors and slabs and also in decoration.
The 2nd villa consists of a kitchen closely connected to the dining room with sofa and tv, 3 bedrooms and 2 bathrooms.
What differentiates this house from the others is that all environments are internally connected through sliding doors, and can be converted into different typologies depending on the needs of each family, in addition to each space having its own access door to the external area of the house.
The 3rd villa has a receptive open space kitchen with the living room and stove, guest bathroom with shower, bedroom with built-in wardrobe and ceramic hob heater. On the upper floor there is a charming bedroom, also lined in OSB and with a double bed, 2 vintage armchairs, in addition to differentiated lighting providing a totally cosy atmosphere.
Outside we can enjoy a beautiful infinity pool, salt water with heat pump and counter-current swimming system with variable speeds, comfortable sun loungers with thatched hats, ambient sound, support shower and an extensive deck providing a very pleasant lounge area in the middle of nature. Also in the outdoor area, there is an intimate corner with a fireplace that allows pleasant conviviality throughout the night.
Among other equipment, we highlight:
- Swing windows with double glazing;
- Air conditioning in practically all environments;
- Silestone kitchen countertops;
- Vinyl flooring,
- Fiber Internet;
- Solar panels;
- Lighting with LED lamps, bluetooth music and remote control;
- External lighting with photocell sensor;
- Automatic gates;
-Hole;
-Tank;
- Automatic irrigation;
- External shower;
- Barbecue;
- Wood-fired oven;
- 02 box garages, one with an automatic gate.
-Alarm.
The property is 10 km from Setúbal and 8 km from the traditional Vila Nogueira de Azeitão and is inserted in the geographical area of the Arrábida Natural Park, 10 km away from the most beautiful beaches in Europe, including the award-winning Galapos beach.
Great opportunity if you are looking for tranquillity, whether for holidays or your own home.
Exceptional farm with 3 villas located in Aldeia Grande, municipality of Setúbal. Inserted in a plot of land with 4,012m² in the heart of the Natural Park, this unique property is ready to move in and presents itself as an excellent business opportunity, as it contains several possibilities, not only for the rental market or own housing, but also for agricultural exploitation and rural tourism. This is definitely the right investment for those who privilege the unique landscapes of the enchanting Serra da Arrábida, rich in geological, ecological and cultural heritage, a true paradise to enjoy a well-deserved rest from the city or even for those who dream of living in the countryside surrounded by unspoilt nature.
The main villa has an entrance hall with access to a bright open space kitchen, living room integrated with dining room with wood burning stove and fireplace, social bathroom with shower base, 2 generous bedrooms with built-in wardrobes, laundry area with pantry and storage space, as well as a creative and graceful suite on the upper floor all lined in OSB panels that present excellent levels thermal and acoustic insulation, being applied structurally in walls, roofs, floors and slabs and also in decoration.
The 2nd villa consists of a kitchen closely connected to the dining room with sofa and tv, 3 bedrooms and 2 bathrooms.
What differentiates this house from the others is that all environments are internally connected through sliding doors, and can be converted into different typologies depending on the needs of each family, in addition to each space having its own access door to the external area of the house.
The 3rd villa has a receptive open space kitchen with the living room and stove, guest bathroom with shower, bedroom with built-in wardrobe and ceramic hob heater. On the upper floor there is a charming bedroom, also lined in OSB and with a double bed, 2 vintage armchairs, in addition to differentiated lighting providing a totally cosy atmosphere.
Outside we can enjoy a beautiful infinity pool, salt water with heat pump and counter-current swimming system with variable speeds, comfortable sun loungers with thatched hats, ambient sound, support shower and an extensive deck providing a very pleasant lounge area in the middle of nature. Also in the outdoor area, there is an intimate corner with a fireplace that allows pleasant conviviality throughout the night.
Among other equipment, we highlight:
- Swing windows with double glazing;
- Air conditioning in practically all environments;
- Silestone kitchen countertops;
- Vinyl flooring,
- Fiber Internet;
- Solar panels;
- Lighting with LED lamps, bluetooth music and remote control;
- External lighting with photocell sensor;
- Automatic gates;
-Hole;
-Tank;
- Automatic irrigation;
- External shower;
- Barbecue;
- Wood-fired oven;
- 02 box garages, one with an automatic gate.
-Alarm.
The property is 10 km from Setúbal and 8 km from the traditional Vila Nogueira de Azeitão and is inserted in the geographical area of the Arrábida Natural Park, 10 km away from the most beautiful beaches in Europe, including the award-winning Galapos beach.
Great opportunity if you are looking for tranquillity, whether for holidays or your own home.
Contact
Farm 6 Bedrooms
Azeitão (São Lourenço e São Simão), Setúbal, Distrito de Setúbal
Used · 268m²
With Swimming Pool
buy
895.000 €
Farm with 5070m2 all walled, with single storey house T4 with 270m2 completely refurbished in Brejos de Azeitão, very close to the main road Rua de S. Gonçalo.
Single storey house with 4 bedrooms with 15m2 each with wardrobes, one en suite, 3 bathrooms in total.
Fully equipped kitchen. Large swimming pool and garden and barbecue.
Garage/warehouse with 140m2, tennis court, and a large well with lots of water.
The total living area about 270m2 includes 1 flat downstairs with direct entrance from the outside with living room of 40m2 and 2 bedrooms plus Wc and kitchnet. In total about 80m2.
Its location in Azeitão, land of palaces and mansions, offers the possibility of access to 10mn of some of the best beaches in the south zone, as well as a wide variety of gastronomic options of excellent quality and freshness.
Come and see your next dream home.
Single storey house with 4 bedrooms with 15m2 each with wardrobes, one en suite, 3 bathrooms in total.
Fully equipped kitchen. Large swimming pool and garden and barbecue.
Garage/warehouse with 140m2, tennis court, and a large well with lots of water.
The total living area about 270m2 includes 1 flat downstairs with direct entrance from the outside with living room of 40m2 and 2 bedrooms plus Wc and kitchnet. In total about 80m2.
Its location in Azeitão, land of palaces and mansions, offers the possibility of access to 10mn of some of the best beaches in the south zone, as well as a wide variety of gastronomic options of excellent quality and freshness.
Come and see your next dream home.
Contact
Farm 7 Bedrooms
Anunciada, União das Freguesias de Setúbal, Distrito de Setúbal
For refurbishment · 290m²
With Garage
buy
1.700.000 €
Centennial farm with 7-bedroom villa for sale in Setúbal, ideal for total restore, overlooking the Palmela Castle, located near the Arrábida beaches and 30 minutes away from Lisbon
Inserted in a property with 17 320m2, the farm consists of a main house, several annexes, fruit trees and vineyard. Ideal for total recovery, the main house is distributed over two floors and stands out for its high ceilings, wooden floors and ceilings. The first floor consists of a large entrance hall, living room with fireplace, kitchen with pantry, bathroom and a bedroom en suite. On the upper floor you will find another large hall with a terrace with a panoramic view over Setúbal and overlooking Palmela Castle. In the opposite corridor there are six bedrooms and two bathrooms.
Besides the main house, the farm benefits from several annexes including a wine cellar, support spaces for agricultural activity, garage and a pool annex. The farm also has a large area of fruit trees, vines, two wells and a borehole for water supply and a tennis court. Situated in a quiet area with a very green landscape that provides great privacy, this farm is the perfect escape from the hustle and bustle of the city.
Located 5 minutes away from the center of Setubal, where it has all kinds of commerce and services, supermarkets and hospitals, the farm is close to the paradisiacal Arrábida beaches, including Figueirinha, Galapos and Portinho da Arrábida, and is 30 minutes away from Lisbon. On the other hand, it is also known for its wines, especially Moscatel, gastronomy, the breathtaking scenery provided by the Arrábida Mountain and the Sado Estuary, where dolphins can be seen in freedom. On the opposite bank of the Sado River which is easily reached by ferry, the Troia Peninsula with about 18 km of beaches and golf course.
Inserted in a property with 17 320m2, the farm consists of a main house, several annexes, fruit trees and vineyard. Ideal for total recovery, the main house is distributed over two floors and stands out for its high ceilings, wooden floors and ceilings. The first floor consists of a large entrance hall, living room with fireplace, kitchen with pantry, bathroom and a bedroom en suite. On the upper floor you will find another large hall with a terrace with a panoramic view over Setúbal and overlooking Palmela Castle. In the opposite corridor there are six bedrooms and two bathrooms.
Besides the main house, the farm benefits from several annexes including a wine cellar, support spaces for agricultural activity, garage and a pool annex. The farm also has a large area of fruit trees, vines, two wells and a borehole for water supply and a tennis court. Situated in a quiet area with a very green landscape that provides great privacy, this farm is the perfect escape from the hustle and bustle of the city.
Located 5 minutes away from the center of Setubal, where it has all kinds of commerce and services, supermarkets and hospitals, the farm is close to the paradisiacal Arrábida beaches, including Figueirinha, Galapos and Portinho da Arrábida, and is 30 minutes away from Lisbon. On the other hand, it is also known for its wines, especially Moscatel, gastronomy, the breathtaking scenery provided by the Arrábida Mountain and the Sado Estuary, where dolphins can be seen in freedom. On the opposite bank of the Sado River which is easily reached by ferry, the Troia Peninsula with about 18 km of beaches and golf course.
Contact
Farm 22 Bedrooms
Gâmbia-Pontes-Alto Guerra, Setúbal, Distrito de Setúbal
Used · 550m²
buy
360.000 €
(ref:C (telefone) MORADIA T22, ISOLADA E VEDADA , implantada numa área de 3.175m2.
Este imóvel, sito em Travassos, Gâmbia, Setúbal tem uma a área de construção bruta de 600 m2 .
constituída por 3 PISOS DE HABITAÇÃO, em propriedade total, mas facilmente convertível em 4 MORADAS INDEPENDENTES e CAVE com a mesma área de implantação de 200m2 e com 6 entradas individuais.
RÉS-DO-CHÃO/CAVE:
- 5 DIVISÕES ASSOLHADAS,
- COZINHA e
- CASA DE BANHO.
PISO 1:
- 2 HALL DE ENTRADA;
- 8 DIVISÕES ASSOALHADAS COM 2 LAREIRAS;
- 2 COZINHAS COM VARANDA
- 3 CASAS DE BANHO;
-2 CORREDORES e
- 2 DESPENSAS.
PISO 2:
- 9 DIVISÕES ASSOALHADAS;
- 2 COZINHAS;
- 1 SUITE;
- 2 CASAS DE BANHO COM BANHEIRA;
- 2 CASAS DE BANHO COM BASE DE DUCHE;
- 3 DESPENSAS;
- CORREDOR;
_ 2 VARANDAS e
- TERRAÇO com vista para o Estuário de Sado.
O exterior conta com variadas ÁRVORES DE FRUTO e SOBREIROS.
Esta propriedade encontra-se na Reserva Natural do Estuário do Sado, um dos pontos de ATRAÇÃO TURISTICA, um valioso património de biodiversidade, com 3 observatórios de aves aquáticas, assim como o MOINHO DE MARÉ DA MOURISCA
- Com fáceis acessibilidades ás AUTOESTRADAS A2 E A12;
- A 2 minutos DA PARAGEM DE AUTOCARROS;
- A 15 minutos da ESTAÇÃO FERROVIARIA DE PALMELA;
- A 20 minutos do TERMINAL RODOVIARIO E FERROVIARIO DE SETÚBAL;
- A 19 minutos do FERRY BOAT para TRÓIA;
- A 4 minutos da FARMÁCIA;
- A 17 minutos do HOSPITAL S. BERNARDO;
- A 12 minutos do INSTITUTO POLITÉCNICO DE SETÚBAL;
- A 5 minutos de ESCOLA BÁSICA;
- A 19 minutos de ESCOLAS SECUNDÁRIAS;
- A 18 minutos de SETÚBAL;
- A 21 minutos de PALMELA;
- A 8 minutos dos CAMPOS DE GOLF DO MONTADO;
- A 16 minutos de vários HOPERMERCADOS;
- A 18 minutos do CENTRO COMERCIAL ALLEGRO;
- 15/20 minutos das famosas PRAIAS DA ARRÁBIDA
Poderá aqui fazer a sua própria residência, ou dar-lhe outras finalidades:
- TURISMO RURAL,
- ALOJAMENTOS (a cidade de Setúbal não consegue dar resposta à sua procura)
- ESPAÇO DE EVENTOS,
-UNIDADE DE SAÚDE,
Ou outras.
Dada a sua proximidade ao Instituto Politécnico de Setúbal, poderá, eventualmente, vir a servir de alojamento estudantil desta Universidade, com, ou sem protocolo com este, ou alojamento de trabalhadores.
Esta zona encontra-se servida de transportes públicos, com vários percursos diários.
Agende a sua VISITA e conheça as potencialidades deste imóvel para remodelar.
Perante a situação que se vive em todo o país em geral e em Setúbal, em particular, em que a carência de alojamento é uma complicada realidade, esta propriedade constitui um excelente potencial de investimento imobiliário para o efeito.
A sua área descoberta é composta por diversas árvores, entre essas, sobreiros e com destaque para as árvores de diversos tipos de fruto.
O prédio tem licença de utilização e certificado energético.
Agende a sua visita para melhor conhecer as suas potencialidades!
Este imóvel, sito em Travassos, Gâmbia, Setúbal tem uma a área de construção bruta de 600 m2 .
constituída por 3 PISOS DE HABITAÇÃO, em propriedade total, mas facilmente convertível em 4 MORADAS INDEPENDENTES e CAVE com a mesma área de implantação de 200m2 e com 6 entradas individuais.
RÉS-DO-CHÃO/CAVE:
- 5 DIVISÕES ASSOLHADAS,
- COZINHA e
- CASA DE BANHO.
PISO 1:
- 2 HALL DE ENTRADA;
- 8 DIVISÕES ASSOALHADAS COM 2 LAREIRAS;
- 2 COZINHAS COM VARANDA
- 3 CASAS DE BANHO;
-2 CORREDORES e
- 2 DESPENSAS.
PISO 2:
- 9 DIVISÕES ASSOALHADAS;
- 2 COZINHAS;
- 1 SUITE;
- 2 CASAS DE BANHO COM BANHEIRA;
- 2 CASAS DE BANHO COM BASE DE DUCHE;
- 3 DESPENSAS;
- CORREDOR;
_ 2 VARANDAS e
- TERRAÇO com vista para o Estuário de Sado.
O exterior conta com variadas ÁRVORES DE FRUTO e SOBREIROS.
Esta propriedade encontra-se na Reserva Natural do Estuário do Sado, um dos pontos de ATRAÇÃO TURISTICA, um valioso património de biodiversidade, com 3 observatórios de aves aquáticas, assim como o MOINHO DE MARÉ DA MOURISCA
- Com fáceis acessibilidades ás AUTOESTRADAS A2 E A12;
- A 2 minutos DA PARAGEM DE AUTOCARROS;
- A 15 minutos da ESTAÇÃO FERROVIARIA DE PALMELA;
- A 20 minutos do TERMINAL RODOVIARIO E FERROVIARIO DE SETÚBAL;
- A 19 minutos do FERRY BOAT para TRÓIA;
- A 4 minutos da FARMÁCIA;
- A 17 minutos do HOSPITAL S. BERNARDO;
- A 12 minutos do INSTITUTO POLITÉCNICO DE SETÚBAL;
- A 5 minutos de ESCOLA BÁSICA;
- A 19 minutos de ESCOLAS SECUNDÁRIAS;
- A 18 minutos de SETÚBAL;
- A 21 minutos de PALMELA;
- A 8 minutos dos CAMPOS DE GOLF DO MONTADO;
- A 16 minutos de vários HOPERMERCADOS;
- A 18 minutos do CENTRO COMERCIAL ALLEGRO;
- 15/20 minutos das famosas PRAIAS DA ARRÁBIDA
Poderá aqui fazer a sua própria residência, ou dar-lhe outras finalidades:
- TURISMO RURAL,
- ALOJAMENTOS (a cidade de Setúbal não consegue dar resposta à sua procura)
- ESPAÇO DE EVENTOS,
-UNIDADE DE SAÚDE,
Ou outras.
Dada a sua proximidade ao Instituto Politécnico de Setúbal, poderá, eventualmente, vir a servir de alojamento estudantil desta Universidade, com, ou sem protocolo com este, ou alojamento de trabalhadores.
Esta zona encontra-se servida de transportes públicos, com vários percursos diários.
Agende a sua VISITA e conheça as potencialidades deste imóvel para remodelar.
Perante a situação que se vive em todo o país em geral e em Setúbal, em particular, em que a carência de alojamento é uma complicada realidade, esta propriedade constitui um excelente potencial de investimento imobiliário para o efeito.
A sua área descoberta é composta por diversas árvores, entre essas, sobreiros e com destaque para as árvores de diversos tipos de fruto.
O prédio tem licença de utilização e certificado energético.
Agende a sua visita para melhor conhecer as suas potencialidades!
Contact
Farm 6 Bedrooms
Azeitão (São Lourenço e São Simão), Setúbal, Distrito de Setúbal
Used · 250m²
With Garage
buy
1.980.000 €
This property is situated in the Serra da Arrábida Natural Park, in Aldeia da Piedade, Azeitão. It offers a combination of tranquillity and luxury on a plot of 5,750 m², all urban land. This charming farm has two 3 bedroom villas, ready to move in, with stunning views over Lisbon, Meco and Serra da Arrábida, as well as great sun exposure.
The main house is a single storey, with 173 m² of floor space, consisting of a semi-equipped kitchen, a large living room with fireplace, three bedrooms (one of them a suite) and a common bathroom. The second villa, with 85 m² spread over two floors, has the open-space concept on the ground floor, as well as a bedroom and a bathroom. On the upper floor, we find two bedrooms with ensuite and a terrace that offers spectacular 360-degree views, (from here you can see the World)
The property has pavements in Portuguese cobblestone, stone staircases, an orchard of fruit trees, water hole, solar panels, swimming pool of 13.5 x 5.2 meters with variable depth up to 2.5m. Green areas with automatic irrigation. Covered leisure areas with barbecue, wood oven, kitchen, dining room, gym, garage and warehouse.
Additionally, the farm has two entrances, one to the south and one to the east, both with access to the garage. There is also the possibility of detaching part of the land for the construction of a detached house, as provided for in the city council’s PDM.
There will be so much more to make known about this oasis, that only by knowing ’in loco’ will you feel what words cannot convey.
The main house is a single storey, with 173 m² of floor space, consisting of a semi-equipped kitchen, a large living room with fireplace, three bedrooms (one of them a suite) and a common bathroom. The second villa, with 85 m² spread over two floors, has the open-space concept on the ground floor, as well as a bedroom and a bathroom. On the upper floor, we find two bedrooms with ensuite and a terrace that offers spectacular 360-degree views, (from here you can see the World)
The property has pavements in Portuguese cobblestone, stone staircases, an orchard of fruit trees, water hole, solar panels, swimming pool of 13.5 x 5.2 meters with variable depth up to 2.5m. Green areas with automatic irrigation. Covered leisure areas with barbecue, wood oven, kitchen, dining room, gym, garage and warehouse.
Additionally, the farm has two entrances, one to the south and one to the east, both with access to the garage. There is also the possibility of detaching part of the land for the construction of a detached house, as provided for in the city council’s PDM.
There will be so much more to make known about this oasis, that only by knowing ’in loco’ will you feel what words cannot convey.
Contact
Farm 9 Bedrooms
Azeitão, Azeitão (São Lourenço e São Simão), Setúbal, Distrito de Setúbal
Used · 540m²
With Swimming Pool
buy / rent
1.750.000 € / 7.500 €
Luxury Villa, in the middle of Arrábida Natural Park, inserted in a property with 11,250 m2.
As soon as you enter the Villa we feel ourselves being embraced by the perfection of private nature in an area 11,250 m2. Inside what is our Serra da Arrábida and we allow ourselves to be carried away by each of the senses. The sounds and smell typical of the purest Mediterranean vegetation of the country, its unique fauna and flora that already make you guess the sea hidden behind its green mountains.
Composed of two distinct structures, the main house built roughly in 1960, which mirrors the architectural soul of the disciple of Conceição e Silva, in a moderately modern current, distributed in an area of 410 m2. And another that dates back to the 17th century, a typical Portuguese country house with 150 m2, which was carefully recovered keeping the moth and characteristics of the time, is one of the first houses built and registered in the Serra da Arrábida.
And yet, at the back fused into the vegetation, we discovered a laugh and a smile hidden in the tree house.
We now enter the main house of Quinta de São Simão, designed and structured on two floors. At the top we find three suites, of which a master suite with a terrace overlooking Palmela to Lisbon, two suites, a bedroom with wardrobe and a bedroom with a living room, office, social bathroom, large hallway and mezzanine.
Downstairs a service area consists of a kitchen with direct access to the outside, a bedroom with bathroom, as well as a laundry room.
The entrance hall that leads to the said area, also gives access to the dining room and the lounge that has an imposing right foot.
We left this house to the garden towards what was once its only dwelling, passing by the circle-shaped salty pool. We went down a little and we entered the old house, where everything appears in miniature dot, with three bedrooms one of them with fireplace, a living room also with fireplace , and a kitchen with hydraulic tile. Ideal guest house.
Anti-seismic construction, diesel central heating, electric blinds, solar panels, alarm, automatic irrigation system throughout the property, watering hole, automatic gate, wood oven, BBQ, kennel and chicken coop. Warehouse of fifteen thousand liters for fire emergency, outdoor parking area.
Possibility of profitability, total or partial, since the houses have a sufficient distance from each other, allowing to have in both total privacy.
Besides being a living legacy of sensations and history, it is also a blank book ready to feel and record new memories.
As soon as you enter the Villa we feel ourselves being embraced by the perfection of private nature in an area 11,250 m2. Inside what is our Serra da Arrábida and we allow ourselves to be carried away by each of the senses. The sounds and smell typical of the purest Mediterranean vegetation of the country, its unique fauna and flora that already make you guess the sea hidden behind its green mountains.
Composed of two distinct structures, the main house built roughly in 1960, which mirrors the architectural soul of the disciple of Conceição e Silva, in a moderately modern current, distributed in an area of 410 m2. And another that dates back to the 17th century, a typical Portuguese country house with 150 m2, which was carefully recovered keeping the moth and characteristics of the time, is one of the first houses built and registered in the Serra da Arrábida.
And yet, at the back fused into the vegetation, we discovered a laugh and a smile hidden in the tree house.
We now enter the main house of Quinta de São Simão, designed and structured on two floors. At the top we find three suites, of which a master suite with a terrace overlooking Palmela to Lisbon, two suites, a bedroom with wardrobe and a bedroom with a living room, office, social bathroom, large hallway and mezzanine.
Downstairs a service area consists of a kitchen with direct access to the outside, a bedroom with bathroom, as well as a laundry room.
The entrance hall that leads to the said area, also gives access to the dining room and the lounge that has an imposing right foot.
We left this house to the garden towards what was once its only dwelling, passing by the circle-shaped salty pool. We went down a little and we entered the old house, where everything appears in miniature dot, with three bedrooms one of them with fireplace, a living room also with fireplace , and a kitchen with hydraulic tile. Ideal guest house.
Anti-seismic construction, diesel central heating, electric blinds, solar panels, alarm, automatic irrigation system throughout the property, watering hole, automatic gate, wood oven, BBQ, kennel and chicken coop. Warehouse of fifteen thousand liters for fire emergency, outdoor parking area.
Possibility of profitability, total or partial, since the houses have a sufficient distance from each other, allowing to have in both total privacy.
Besides being a living legacy of sensations and history, it is also a blank book ready to feel and record new memories.
Contact
Farm 6 Bedrooms
Azeitão (São Lourenço e São Simão), Setúbal, Distrito de Setúbal
Used · 373m²
buy
1.750.000 €
PT/FR
Para venda em AZEITÃO Quinta com 11.250m2, uma casa térrea de 332m2 de área útil, com 4 suites, duas salas, 6 wc’s, uma biblioteca, garagem e um apartamento T2 contiguo, completamente independente, com 41m2 de área útil.
Situada numa zona muito tranquila a caminho da Serra da Arrábida na direção de Oleiros, esta quinta tem duas vinhas, um pomar e uma horta, compreendendo ainda estruturas edificadas para apoio às atividade agricola e criação de animais.
Um corte de ténis delimita a zona social do pomar e das vinhas.
As vinhas estão a ser tratadas por uma empresa externa sem custos para o proprietário, atraves de contrato que poderá ser revogado caso o novo proprietário pretenda cuidar delas.
Datada de 1976, esta sólida edificação sofreu uma intervenção em 2023, a nível limpeza e reparação de telhado, pinturas interiores, substituição de janelas, por janelas de pvc oscilobatentes, e restauro das portadas exteriores originais. A propriedade tem 3 furos que a tornam autosuficiente em matéria de abastecimneto de água.
O espaço, num só piso, distribui-se como segue:
Hall principal com acesso ao WC social, sala, cozinha
Hall secundário - 15m2
WC social - 2,60m2
Sala de estar com janelas para a piscina - 37,5m2
Sala de jantar também com janelas para a piscina - 15m2
Hall intermédio com ligação à sala de jantar, cozinha e corredor dos quartos - 14m2
Corredor dos quartos com a cesso à 4 suites, ao corredor para a biblioteca e garagem - 12m2
4 suites, duas voltadas para a piscina (15m2 + 3,6m2 de wc cada uma) e duas voltadas para a alameda da entrada (16m2 + 3,6m2 de wc cada uma)
Cozinha ampla (26,5m2) com copa, dispensa (4m2) e lavandaria (10,35m2) e acesso ao exterior
Corredor para a bilioteca e garagem - 6,9m2
Biblioteca - 18,8m2
WC de apoio à biblioteca - 6m2
Garagem - 33,55m2
O T2 contiguo, que se projeta para lá da garagem, é composto por:
Sala -13m2
quarto 1 - 11 m2
Quarto 2 - 8,4m2
Cozinha 3,84m2
Wc- 4,72m2
Licença de Utilização nº 69, emitida pela Câmara Municipal de Setubal, em 26/03/1976 AMI 12518
FRA
Vendre à AZEITÃO
Ferme de 11 250 m2, une maison de plain-pied avec 332 m2 de surface utile, avec 4 suites, deux salons, 6 salles de bains, une bibliothèque, un garage et un appartement adjacent de 2 chambres, complètement indépendant, avec 41m2 surface utile
Située dans un quartier très calme sur la route de la Serra da Arrábida en direction d’Oleiros, cette ferme possède deux vignobles, un verger et un potager, et comprend également des structures bâties pour soutenir les activités agricoles et l’élevage.
L’orientation solaire Est Ouest vous offre un après-midi extraordinairement ensoleillé au bord de la piscine.
Un terrain de tennis limite l’espace social du verger et des vignes.
Malgré une intervention récente, en 2023, au niveau de la toiture, de la peinture intérieure, du remplacement des fenêtres par des fenêtres oscillo-battantes en PVC et de la restauration des volets d’origine.
Datant de 1976, cette solide bâtisse n’a jamais connu d’autres interventions que celles évoquées ci-dessus.
L’espace sur un seul étage est réparti comme suit :
Hall principal avec accès aux toilettes, séjour, cuisine et hall secondaire - 15m2
WC social - 2,60m2
Salon avec fenêtres donnant sur la piscine - 37,5m2 ;
Salle à manger également avec fenêtres donnant sur la piscine - 15m2 ;
Hall intermédiaire avec connexion à la salle à manger, à la cuisine et au couloir de la chambre - 14m2 ;
Couloir des chambres avec accès à 4 suites, le couloir vers la bibliothèque et le garage - 12m2 ;
4 suites, deux face à la piscine (15m2 + 3,6m2 de salle de bain) et deux face à la promenade d’entrée (16m2 + 3,6m2 de salle de bain) ;
Grande cuisine (26,5m2) avec cellier, cellier ( ) et buanderie (10,35m2).
Couloir vers la bibliothèque et garage - 6,9m2
Bibliothèque - 18,8m2
WC pour soutenir la bibliothèque - 6m2
Garage - 33,55m2
Le T2 adjacent, qui dépasse du garage, se compose de :
Chambre -13m2
chambre 1 - 11 m2
Chambre 2 - 8,4m2
Cuisine 3,84m2
Wc- 4,72m2
Características:
Características Exteriores - Barbeque; Jardim; Parqueamento; Piscina exterior; Terraço/Deck; Sistema de rega;
Características Interiores - Hall de entrada; Lareira; Casa de Banho da Suite; Roupeiros; Quarto de hóspedes em anexo;
Características Gerais - Para remodelar; Portão eléctrico;
Outros Equipamentos - TV Por Cabo; Depósito de água; Máquina de lavar louça; Frigorífico; Máquina de lavar roupa;
Vistas - Vista campo;
Outras características - Box (2 lugares); Garagem; Varanda; Cozinha Equipada; Arrecadação; Suite; Moradia; Acesso apropriado a pessoas com mobilidade reduzida;
Para venda em AZEITÃO Quinta com 11.250m2, uma casa térrea de 332m2 de área útil, com 4 suites, duas salas, 6 wc’s, uma biblioteca, garagem e um apartamento T2 contiguo, completamente independente, com 41m2 de área útil.
Situada numa zona muito tranquila a caminho da Serra da Arrábida na direção de Oleiros, esta quinta tem duas vinhas, um pomar e uma horta, compreendendo ainda estruturas edificadas para apoio às atividade agricola e criação de animais.
Um corte de ténis delimita a zona social do pomar e das vinhas.
As vinhas estão a ser tratadas por uma empresa externa sem custos para o proprietário, atraves de contrato que poderá ser revogado caso o novo proprietário pretenda cuidar delas.
Datada de 1976, esta sólida edificação sofreu uma intervenção em 2023, a nível limpeza e reparação de telhado, pinturas interiores, substituição de janelas, por janelas de pvc oscilobatentes, e restauro das portadas exteriores originais. A propriedade tem 3 furos que a tornam autosuficiente em matéria de abastecimneto de água.
O espaço, num só piso, distribui-se como segue:
Hall principal com acesso ao WC social, sala, cozinha
Hall secundário - 15m2
WC social - 2,60m2
Sala de estar com janelas para a piscina - 37,5m2
Sala de jantar também com janelas para a piscina - 15m2
Hall intermédio com ligação à sala de jantar, cozinha e corredor dos quartos - 14m2
Corredor dos quartos com a cesso à 4 suites, ao corredor para a biblioteca e garagem - 12m2
4 suites, duas voltadas para a piscina (15m2 + 3,6m2 de wc cada uma) e duas voltadas para a alameda da entrada (16m2 + 3,6m2 de wc cada uma)
Cozinha ampla (26,5m2) com copa, dispensa (4m2) e lavandaria (10,35m2) e acesso ao exterior
Corredor para a bilioteca e garagem - 6,9m2
Biblioteca - 18,8m2
WC de apoio à biblioteca - 6m2
Garagem - 33,55m2
O T2 contiguo, que se projeta para lá da garagem, é composto por:
Sala -13m2
quarto 1 - 11 m2
Quarto 2 - 8,4m2
Cozinha 3,84m2
Wc- 4,72m2
Licença de Utilização nº 69, emitida pela Câmara Municipal de Setubal, em 26/03/1976 AMI 12518
FRA
Vendre à AZEITÃO
Ferme de 11 250 m2, une maison de plain-pied avec 332 m2 de surface utile, avec 4 suites, deux salons, 6 salles de bains, une bibliothèque, un garage et un appartement adjacent de 2 chambres, complètement indépendant, avec 41m2 surface utile
Située dans un quartier très calme sur la route de la Serra da Arrábida en direction d’Oleiros, cette ferme possède deux vignobles, un verger et un potager, et comprend également des structures bâties pour soutenir les activités agricoles et l’élevage.
L’orientation solaire Est Ouest vous offre un après-midi extraordinairement ensoleillé au bord de la piscine.
Un terrain de tennis limite l’espace social du verger et des vignes.
Malgré une intervention récente, en 2023, au niveau de la toiture, de la peinture intérieure, du remplacement des fenêtres par des fenêtres oscillo-battantes en PVC et de la restauration des volets d’origine.
Datant de 1976, cette solide bâtisse n’a jamais connu d’autres interventions que celles évoquées ci-dessus.
L’espace sur un seul étage est réparti comme suit :
Hall principal avec accès aux toilettes, séjour, cuisine et hall secondaire - 15m2
WC social - 2,60m2
Salon avec fenêtres donnant sur la piscine - 37,5m2 ;
Salle à manger également avec fenêtres donnant sur la piscine - 15m2 ;
Hall intermédiaire avec connexion à la salle à manger, à la cuisine et au couloir de la chambre - 14m2 ;
Couloir des chambres avec accès à 4 suites, le couloir vers la bibliothèque et le garage - 12m2 ;
4 suites, deux face à la piscine (15m2 + 3,6m2 de salle de bain) et deux face à la promenade d’entrée (16m2 + 3,6m2 de salle de bain) ;
Grande cuisine (26,5m2) avec cellier, cellier ( ) et buanderie (10,35m2).
Couloir vers la bibliothèque et garage - 6,9m2
Bibliothèque - 18,8m2
WC pour soutenir la bibliothèque - 6m2
Garage - 33,55m2
Le T2 adjacent, qui dépasse du garage, se compose de :
Chambre -13m2
chambre 1 - 11 m2
Chambre 2 - 8,4m2
Cuisine 3,84m2
Wc- 4,72m2
Características:
Características Exteriores - Barbeque; Jardim; Parqueamento; Piscina exterior; Terraço/Deck; Sistema de rega;
Características Interiores - Hall de entrada; Lareira; Casa de Banho da Suite; Roupeiros; Quarto de hóspedes em anexo;
Características Gerais - Para remodelar; Portão eléctrico;
Outros Equipamentos - TV Por Cabo; Depósito de água; Máquina de lavar louça; Frigorífico; Máquina de lavar roupa;
Vistas - Vista campo;
Outras características - Box (2 lugares); Garagem; Varanda; Cozinha Equipada; Arrecadação; Suite; Moradia; Acesso apropriado a pessoas com mobilidade reduzida;
Contact
See more Farms and Estates in Setúbal
Bedrooms
Zones
Can’t find the property you’re looking for?





