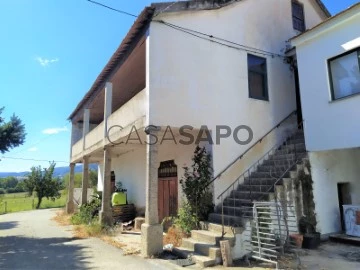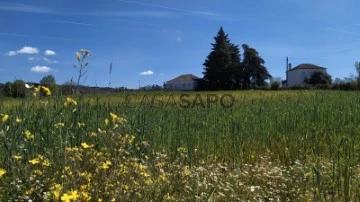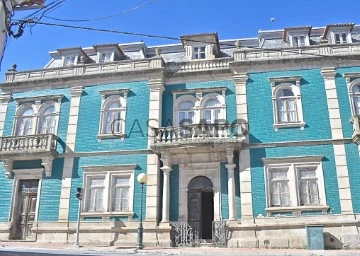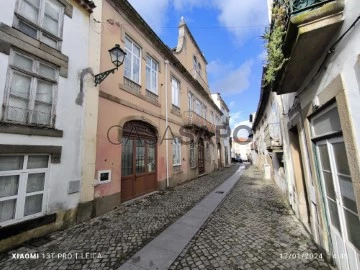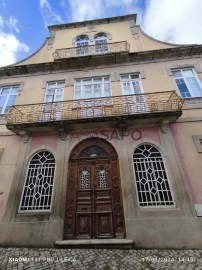Farms and Estates
6+
Price
More filters
4 Farms and Estates 6 or more Bedrooms Used, in Distrito de Castelo Branco, near Public Transportation
Map
Order by
Relevance
Farm 7 Bedrooms
Boidobra, Covilhã, Distrito de Castelo Branco
Used · 1,677m²
With Garage
buy
1.150.000 €
Quinta da Abadia - a property in biological regime of 49 hectares, 5 min from Covilhã and the A23, with access to the door. A space where domestic animals coexist with various species of migratory birds and other types of local fauna that, together with the leafy existing trees, form a unique natural habitat in the region. With excellent sun exposure in the morning, it is bordered, the source, by the River Zêzere, and to the North, by the Ribeira do Corge.
The abundance of water is its greatest wealth by the existence of two dams in Ribeira do Corge that feed most of the property through a flood irrigation. It also has a mine with more than 300m that provides drinking water to buildings, a well of 8 m in diameter and with depth at the level of the water table of the River Zêzere, in which are two pumps with electric motors. Inside the property there is also a pond and a medium-sized dam. It is with all these sources of water that you can irrigate extraordinarily fertile alluvial land that has been on permanent grazing for more than 20 years.
The entire space is sealed by barbed wire fences and cement poles, creating the various parks that allow better management of pastures intended for animals.
Completing the richness of the Abbey are the various fruit trees, such as cherry trees, apple trees, pear trees and others that border half an hectare of vineyard.
This extraordinary rural area is enriched by a generous urban plot, composed of a set of 4 buildings registered in the Urban Building Matrix, identified with a covered area of 1,700 m2. The set consists of a villa V7 (main housing) 3 houses of typology T3 (in need of restoration). The remaining buildings are in support of agricultural activity, including stables and warehouses. All buildings are classified with independent urban articles.
The abundance of water is its greatest wealth by the existence of two dams in Ribeira do Corge that feed most of the property through a flood irrigation. It also has a mine with more than 300m that provides drinking water to buildings, a well of 8 m in diameter and with depth at the level of the water table of the River Zêzere, in which are two pumps with electric motors. Inside the property there is also a pond and a medium-sized dam. It is with all these sources of water that you can irrigate extraordinarily fertile alluvial land that has been on permanent grazing for more than 20 years.
The entire space is sealed by barbed wire fences and cement poles, creating the various parks that allow better management of pastures intended for animals.
Completing the richness of the Abbey are the various fruit trees, such as cherry trees, apple trees, pear trees and others that border half an hectare of vineyard.
This extraordinary rural area is enriched by a generous urban plot, composed of a set of 4 buildings registered in the Urban Building Matrix, identified with a covered area of 1,700 m2. The set consists of a villa V7 (main housing) 3 houses of typology T3 (in need of restoration). The remaining buildings are in support of agricultural activity, including stables and warehouses. All buildings are classified with independent urban articles.
Contact
Country Estate 6 Bedrooms
Belmonte e Colmeal da Torre, Distrito de Castelo Branco
Used · 592m²
buy
770.000 €
25 hectare farm with potential for Luxury House Vineyard, Beira Baixa
Majestic farm with 25 hectares of agricultural and fruit growing, which benefits from an excellent location and with special emphasis on the potential Luxury House Vineyard in Beira Baixa.
It is an agricultural farm supplied by a natural source of water, coming from the river Zêzere that assists in the irrigation process through water pumps, with drip irrigation and micro sprinkler with programming, automatic irrigation fertilizers and contains a mine of old water, with construction in tunnel under the ground.
This beautiful property has 4 urban buildings. 1 T4 housing with 240m2; 1 building with 48m2; 1 T2 dwelling of 90 m2 and a Warehouse of 50m2.
Currently, the distribution is made up of vines of various varieties, arable crops (corn, rye, oats), fruit growing - apple, pear, peach and kiwi.
Access to the orchards is achieved through well-constructed paths, with good accessibility, being possible to walk through the land completely without any difficulty or obstacles in between.
All instruments and equipment to support the operation are included in this property: 2 Massey Fergunsson 135 and 240 tractors, 2 1000lt spray tanks, 1 400lt herbicide spray tank, 1 tractor stacker, 1 Toyota stacker, 2 trailers, 2 disc harrows, 2 scarifiers, 2 trenchers, 2 fertilizer deposits (organic and solid), 3 irrigation pumps, iron harrow.
Book your visit!
Come and breathe the fresh air of this 30-hectare plain, in a perfect intersection with the aromas of Serra da Estrela and we are sure you will have an inspiring experience for your next investment project.
Majestic farm with 25 hectares of agricultural and fruit growing, which benefits from an excellent location and with special emphasis on the potential Luxury House Vineyard in Beira Baixa.
It is an agricultural farm supplied by a natural source of water, coming from the river Zêzere that assists in the irrigation process through water pumps, with drip irrigation and micro sprinkler with programming, automatic irrigation fertilizers and contains a mine of old water, with construction in tunnel under the ground.
This beautiful property has 4 urban buildings. 1 T4 housing with 240m2; 1 building with 48m2; 1 T2 dwelling of 90 m2 and a Warehouse of 50m2.
Currently, the distribution is made up of vines of various varieties, arable crops (corn, rye, oats), fruit growing - apple, pear, peach and kiwi.
Access to the orchards is achieved through well-constructed paths, with good accessibility, being possible to walk through the land completely without any difficulty or obstacles in between.
All instruments and equipment to support the operation are included in this property: 2 Massey Fergunsson 135 and 240 tractors, 2 1000lt spray tanks, 1 400lt herbicide spray tank, 1 tractor stacker, 1 Toyota stacker, 2 trailers, 2 disc harrows, 2 scarifiers, 2 trenchers, 2 fertilizer deposits (organic and solid), 3 irrigation pumps, iron harrow.
Book your visit!
Come and breathe the fresh air of this 30-hectare plain, in a perfect intersection with the aromas of Serra da Estrela and we are sure you will have an inspiring experience for your next investment project.
Contact
Mansion 12 Bedrooms
Tortosendo, Covilhã, Distrito de Castelo Branco
Used · 1,200m²
buy
500.000 €
We are in the presence of a magnificent 20th-century Palace tenax with luxury details, located on the main avenue of the village of Tortosendo, consisting of very large divisions where the original architecture and materials used then remained.
This property is revealed in a palatial house style from the beginning of the 19th century. XX, masonry and stonework, covered with tile, with 3 floors that cover a total of 26 rooms, divided as follows: 3 on the entrance floor (r/c), 12 on the first floor and and 11 on the second floor. Marble bathrooms
Balconies and stone exterior staircases, high ceilings worked with frescoes, stained glass and wrought iron, lambril along the walls and an imposing noble wooden staircase, long corridors, open fireplace with fireplace - are some of the details that make this building so special, distinct from everyone else.
In addition to a wing entirely dedicated to employees, it also has a large garage. With a housing area of more than 1200 sqm and a garden with fruit and flower trees, it also has a tank with a water source and a land of about 1300 sqm for cultivation; this is undoubtedly an excellent product for investment in tourism or services, in one of the interior areas of the country, known for the natural beauty of Serra da Estrela, its snacks and unparalleled gastronomy.
You deserve, without a doubt, a visit from you: we wait for you!
Note: The price shown does not include period furniture; 600,000€ will be the sale value with furniture.
This property is revealed in a palatial house style from the beginning of the 19th century. XX, masonry and stonework, covered with tile, with 3 floors that cover a total of 26 rooms, divided as follows: 3 on the entrance floor (r/c), 12 on the first floor and and 11 on the second floor. Marble bathrooms
Balconies and stone exterior staircases, high ceilings worked with frescoes, stained glass and wrought iron, lambril along the walls and an imposing noble wooden staircase, long corridors, open fireplace with fireplace - are some of the details that make this building so special, distinct from everyone else.
In addition to a wing entirely dedicated to employees, it also has a large garage. With a housing area of more than 1200 sqm and a garden with fruit and flower trees, it also has a tank with a water source and a land of about 1300 sqm for cultivation; this is undoubtedly an excellent product for investment in tourism or services, in one of the interior areas of the country, known for the natural beauty of Serra da Estrela, its snacks and unparalleled gastronomy.
You deserve, without a doubt, a visit from you: we wait for you!
Note: The price shown does not include period furniture; 600,000€ will be the sale value with furniture.
Contact
Palace 10 Bedrooms
Rua de Sta Maria, Castelo Branco, Distrito de Castelo Branco
Used · 200m²
With Garage
buy
RESERVED
This is a stunning building with a pink facade situated on Rua Santa Maria in the old Historic town of Castelo Branco. This area was formally within the walls of the Castle . The Rua is part of the Caminho de Santiago that meanders its way through the City. It would make an ideal Pilgrims Hostal or a small boutique hotel . Castelo Branco iis full of students with the Various Universities and Colleges, so it could also be converted into student accomodation or studio apartments, or ultimately a family home. Essentially there is a great investment opportunity sitting here in the City. Surrounding the building is an Art Gallery, A Museum as well as another Art Gallery, as well as an exceptional Vegetarian Restaurnt, and wine bars. Slowly the historic town is becoming transformed into a trendy place to dine as well as attracting tourists to the area.
So on the ground level of this mansion, there is a Garage , with a high ceiling ideal for a storage area. There is a Self contined 2 bedroom apartment with bathroom kitchen and living space . Then there is a studio apartment / room with ensuite bathroom . These are located either side of the main entrance of the building . Then there is a grand entrance with an arched doorway leading into a hall with heigh ceilings and a hanging lamp . The studio apartment and the self contained apartment can also be accessed at this level . Either side of the main stiarcase there is a closet and a dispenser room .
Leading up the stirecase there are a series of rooms facing the strreet with large windows, ( some of the windows are new with aluminium some are the original with wood frames. The windows also have large wooden shutters. There are two bedrooms starting from the left, and then a spacious living/dining room which leads out onto a juliet balcony , there are then another 2 rooms, one a bedroom and then the other a sittingroom with fireplace . Also on this level is a spacious kitchen with a window to the patio garden , as well as a bathroom on this level and a washroom/laundry room . From this level there is a granite staircase that decents to a lower patio with a well, as well as another granite stircase leading up to the upper terrace with fruit trees, herbs and flowers.
The garden can also be accessed from the 2 bedroom self contained apartment .
Then we head up to the next floor where there are a series of rooms, one that is also very spacious as well another 3 bedrooms and a landing. The rear bedrooms have a view to the patio garden and the front bedrooms have a view to the street and the roof tops and surrounding countryside that surrounds the city.
I asked an architect to give an example of how this Mansion could be renovated so in the plans, there is a detailed archietect report of the house and each floor with the floor plans as well as the proposed designs by the architect, The one she did is a more grand design but gives insight into how this property could be transformed on a high end level into how the building can look
This is a stunning building with a pink facade situated on Rua Santa Maria in the old Historic town of Castelo Branco. This area was formally within the walls of the Castle . The Rua is part of the Caminho de Santiago that meanders its way through the City. It would make an ideal Pilgrims Hostal or a small boutique hotel . Castelo Branco iis full of students with the Various Universities and Colleges, so it could also be converted into student accomodation or studio apartments, or ultimately a family home. Essentially there is a great investment opportunity sitting here in the City. Surrounding the building is an Art Gallery, A Museum as well as another Art Gallery, as well as an exceptional Vegetarian Restaurnt, and wine bars. Slowly the historic town is becoming transformed into a trendy place to dine as well as attracting tourists to the area.
So on the ground level of this mansion, there is a Garage , with a high ceiling ideal for a storage area. There is a Self contined 2 bedroom apartment with bathroom kitchen and living space . Then there is a studio apartment / room with ensuite bathroom . These are located either side of the main entrance of the building . Then there is a grand entrance with an arched doorway leading into a hall with heigh ceilings and a hanging lamp . The studio apartment and the self contained apartment can also be accessed at this level . Either side of the main stiarcase there is a closet and a dispenser room .
Leading up the stirecase there are a series of rooms facing the strreet with large windows, ( some of the windows are new with aluminium some are the original with wood frames. The windows also have large wooden shutters. There are two bedrooms starting from the left, and then a spacious living/dining room which leads out onto a juliet balcony , there are then another 2 rooms, one a bedroom and then the other a sittingroom with fireplace . Also on this level is a spacious kitchen with a window to the patio garden , as well as a bathroom on this level and a washroom/laundry room . From this level there is a granite staircase that decents to a lower patio with a well, as well as another granite stircase leading up to the upper terrace with fruit trees, herbs and flowers.
The garden can also be accessed from the 2 bedroom self contained apartment .
Then we head up to the next floor where there are a series of rooms, one that is also very spacious as well another 3 bedrooms and a landing. The rear bedrooms have a view to the patio garden and the front bedrooms have a view to the street and the roof tops and surrounding countryside that surrounds the city.
I asked an architect to give an example of how this Mansion could be renovated so in the plans, there is a detailed archietect report of the house and each floor with the floor plans as well as the proposed designs by the architect, The one she did is a more grand design but gives insight into how this property could be transformed on a high end level into how the building can look
Contact
See more Farms and Estates Used, in Distrito de Castelo Branco
Bedrooms
Zones
Can’t find the property you’re looking for?
