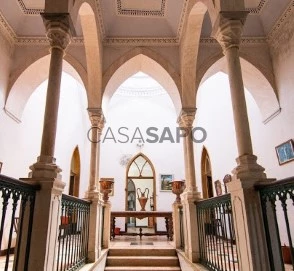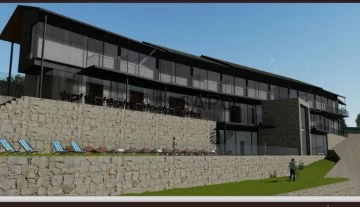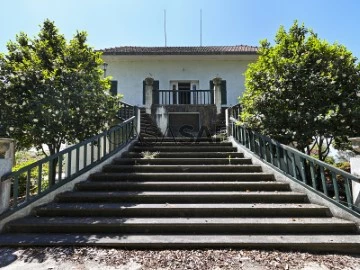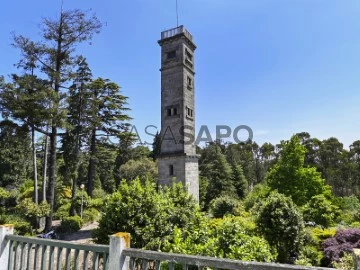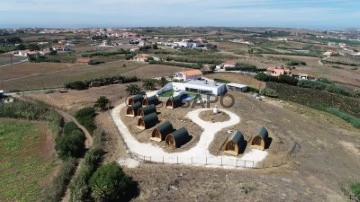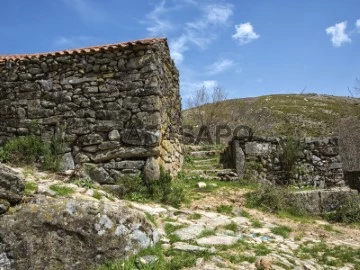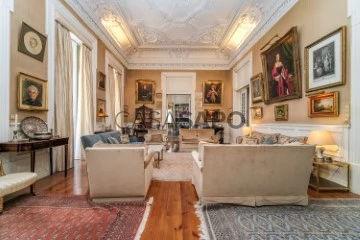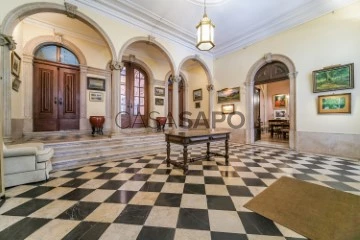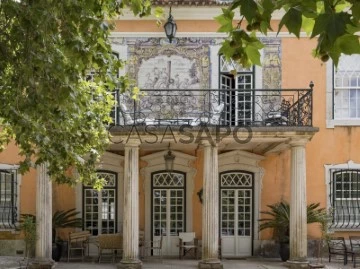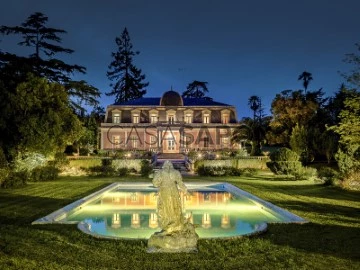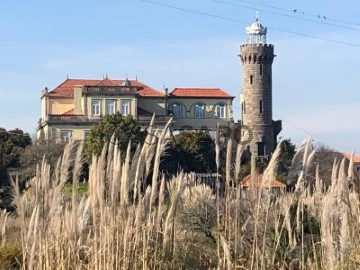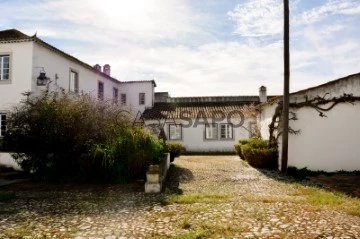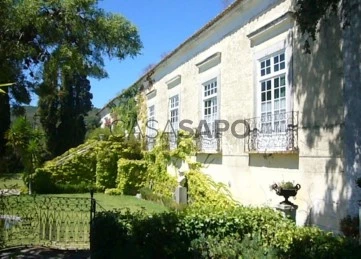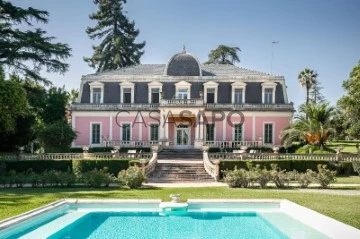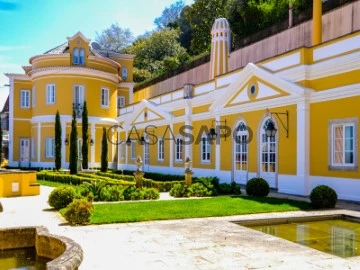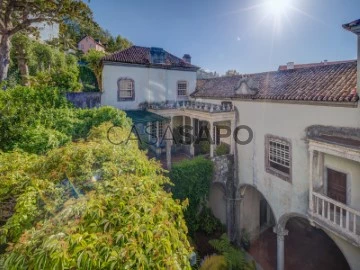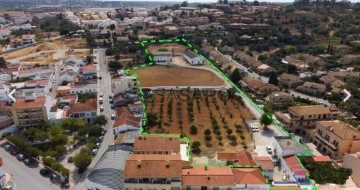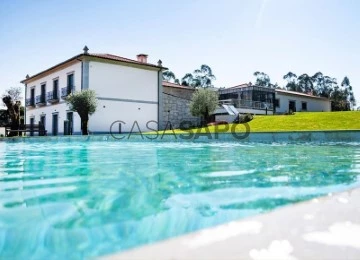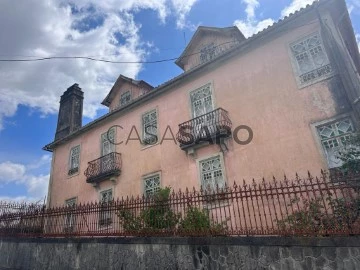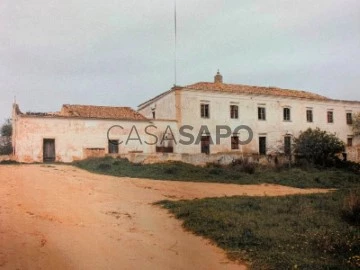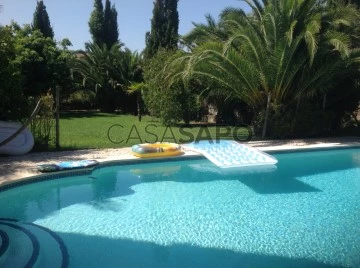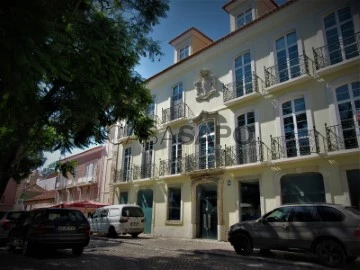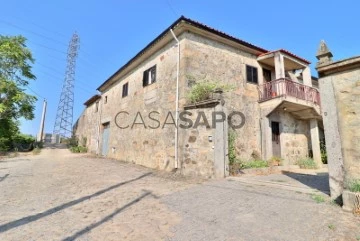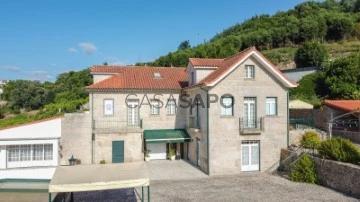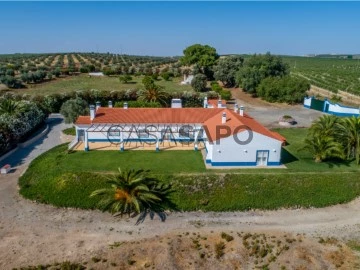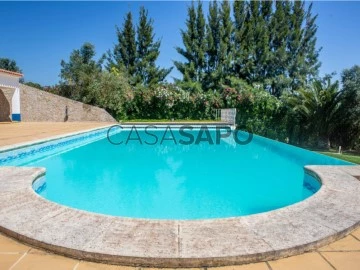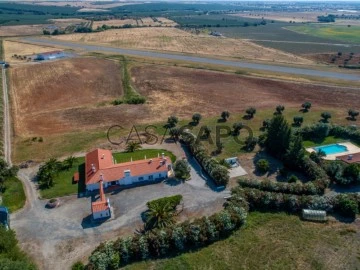Farms and Estates
6+
Price
More filters
32 Farms and Estates 6 or more Bedrooms with Lift
Map
Order by
Relevance
Mansion 9 Bedrooms
Serpa (Salvador e Santa Maria), Distrito de Beja
1,438m²
With Garage
buy
1.200.000 €
MANOR HOUSE
Building located in the historic center of the village of Serpa, next to the Castle, opposite Nora, with an approximate area of 1500 m2, composed of:
Lower floor: It has a 2 bedroom apartment with two bedrooms, a bathroom room and kitchen, just remodeled.
It has two garages and several annexes that are currently being rehabilitated, such as the Winery, the Chapel at the entrance of the house the stables and another winery, plus five annexes, spaces that a posteriori may be changed to apartments.
In the Garden has a daughter-in-law, a well, a tank, a lake, several fruit trees and several houses for animals.
Top floor - It has a lounge with 50 m2; two rooms; seven bedrooms; two traditional Alentejo kitchens; two toilets, an office, a dining room, plus a dining room, has the canopy and laundry.
Building that can be purchased for own housing or for tourist purposes, in which it has already had a project with a hotel entity, a project that can still be reused for the same purpose.
This property is in the process of passing the Property of municipal interest
Outdoor area approximately 6000 m2,
Building located in the historic center of the village of Serpa, next to the Castle, opposite Nora, with an approximate area of 1500 m2, composed of:
Lower floor: It has a 2 bedroom apartment with two bedrooms, a bathroom room and kitchen, just remodeled.
It has two garages and several annexes that are currently being rehabilitated, such as the Winery, the Chapel at the entrance of the house the stables and another winery, plus five annexes, spaces that a posteriori may be changed to apartments.
In the Garden has a daughter-in-law, a well, a tank, a lake, several fruit trees and several houses for animals.
Top floor - It has a lounge with 50 m2; two rooms; seven bedrooms; two traditional Alentejo kitchens; two toilets, an office, a dining room, plus a dining room, has the canopy and laundry.
Building that can be purchased for own housing or for tourist purposes, in which it has already had a project with a hotel entity, a project that can still be reused for the same purpose.
This property is in the process of passing the Property of municipal interest
Outdoor area approximately 6000 m2,
Contact
Farm 15 Bedrooms
Bem Viver, Marco de Canaveses, Distrito do Porto
In project · 1,589m²
With Garage
buy
550.000 €
Farm in the Douro with an approved project for a 5-star Rural Hotel with 15 rooms, 2 river beaches, anchorage and sublime views in all rooms. License to plant 1.5 hectares of vineyards.
Privileged location 60 km (about 1 hour) from Porto and 4 km from the village of Alpendurada.
The current owners of this farm have already gone through a long process of about 5 years to get the Tourism License to build a 5-Star Rural Hotel, the approval of the City Council for the architectural project, the approval of the Vinho Verde Institute to plant 1.5 hectares of vineyards, the approvals of the Portuguese Environment Association to improve the 300 m of riverside area, build terraces to plant vineyards and improve the path that goes down to the river. Tranquility and absolute silence.
Regarding the approved project for the Hotel, it has an approved capacity for 15 Suites (12 in the Main Building, 2 in the ’Casa do Verde’ and 1 in the ’Casa da Aguardente’) and pre-approved to increase up to 17 rooms (13+3+1)
Land information: 46.600 m2 Construction area:
Main building: 1.280m2 / 3 floors
Secondary buildings
Casa do Verde (Villa with 2 suites): 184m2 / 2 floors
Casa da Aguardente (House with 1 suite): 125m2 / 1 floor
In a total of 1,589 m2
READY TO BUILD
Privileged location 60 km (about 1 hour) from Porto and 4 km from the village of Alpendurada.
The current owners of this farm have already gone through a long process of about 5 years to get the Tourism License to build a 5-Star Rural Hotel, the approval of the City Council for the architectural project, the approval of the Vinho Verde Institute to plant 1.5 hectares of vineyards, the approvals of the Portuguese Environment Association to improve the 300 m of riverside area, build terraces to plant vineyards and improve the path that goes down to the river. Tranquility and absolute silence.
Regarding the approved project for the Hotel, it has an approved capacity for 15 Suites (12 in the Main Building, 2 in the ’Casa do Verde’ and 1 in the ’Casa da Aguardente’) and pre-approved to increase up to 17 rooms (13+3+1)
Land information: 46.600 m2 Construction area:
Main building: 1.280m2 / 3 floors
Secondary buildings
Casa do Verde (Villa with 2 suites): 184m2 / 2 floors
Casa da Aguardente (House with 1 suite): 125m2 / 1 floor
In a total of 1,589 m2
READY TO BUILD
Contact
Farm 6 Bedrooms Duplex
Alvarelhos e Guidões, Trofa, Distrito do Porto
532m²
buy
2.500.000 €
Located in the parish of Castêlo da Maia, municipality of Maia, this property of 61,290 m2, currently has the name of Quinta do Monte Grande, but in the area is known as Quinta do Alemão.
This name is due to the fact that during the Second World War, a German man and his family came to Portugal and bought this land, where they built a house on the highest part of the property.
They fell in love with this part of Portugal and stayed here until their descendants returned to Germany and sold the property.
Next to the main construction, the two-story villa, with a gross construction area of 531.48 m2 is an imposing granite turret that allows a magnificent panoramic view to the sea.
The entire house is surrounded by gardens and secular trees of great beauty.
The property is all surrounded by granite walls.
It is a place of unusual beauty, because of the exuberance of the vegetation, the panoramic view and all the surrounding countryside.
Relax, enjoy peace and tranquility, perfect for periods of rest and leisure.
With good access to highways, is 20 minutes from the city of Porto, and 15 minutes from Sá Carneiro airport, and also 15 minutes from the center of Trofa.
It has all the essential services nearby.
Check your visit.
Bank Financing:
Habita is a partner of financial entities enabling all its clients free simulations of Housing Credit.
Location:
Maia is a Portuguese municipality belonging to the District of Porto with an area of 82.99 km².
The municipality of Maia received a charter in 1519, although there are prehistoric traces of human presence and references to this town that date back to the Roman Empire. The history of this city is often confused with the destiny of Portugal, particularly during the independence process, with special emphasis on Gonçalo Mendes da Maia, ’O Lidador’.
Maia has a duality resulting from the intersection of a historical past with a new era of development.
On one hand, there are strong individual identities of each part of the municipality, derived from millenary cultural, historical, and religious roots, mainly in rural areas, where agriculture predominates; On the other hand, Maia is currently one of the most advanced municipalities in the country, with an important role in industry, innovation, and new technologies, constituting an exemplar of economic and environmental development.
On August 23, 1986, the villages of Castêlo da Maia (parishes of Barca, Gemunde, Gondim, Santa Maria de Avioso and São Pedro de Avioso) and Águas Santas (homonymous parish) were elevated to the category of town, and the town of Maia (parishes of Maia, Vermoim and Gueifães) was elevated to the category of city, an event celebrated with the construction of the Pyramids of Maia.
Culture and Leisure:
The city of Maia is considered to be an important cultural center in the region, with various activities linked to theater, music, plastic arts, and local traditions such as ethnographic manifestations visible in the religious festivals that take place throughout the year. Maia’s Zoo, one of the biggest in the North, is also a meeting point for many visitors.
Annually, the city receives at Fórum da Maia the International Comic Theater Festival of Maia and the World Press Photo world exposition.
In 1998, the Conservatório de Música da Maia was founded, located in Santa Maria de Avioso.
Maia would once be a place of great wool and linen production.
Places of Interest:
- Monastery of the Divine Savior of Moreira
- Church of Nossa Senhora da Maia
- Sanctuary of Nossa Senhora do Bom Despacho
- Pyramids of Maia
- Maia’s Gates
- Doutor José Vieira de Carvalho Square
- Lidador Statue
- Lidador Tower
- Maia’s Forum
- Quinta da Gruta
- Museum of History and Ethnology of Maia’s Land
- Libertador Army Square
- Maia’s Zoo
- Caverneira Farm
- Monastery of Águas Santas
- Avioso Park
Translated with (url hidden) (free version)
This name is due to the fact that during the Second World War, a German man and his family came to Portugal and bought this land, where they built a house on the highest part of the property.
They fell in love with this part of Portugal and stayed here until their descendants returned to Germany and sold the property.
Next to the main construction, the two-story villa, with a gross construction area of 531.48 m2 is an imposing granite turret that allows a magnificent panoramic view to the sea.
The entire house is surrounded by gardens and secular trees of great beauty.
The property is all surrounded by granite walls.
It is a place of unusual beauty, because of the exuberance of the vegetation, the panoramic view and all the surrounding countryside.
Relax, enjoy peace and tranquility, perfect for periods of rest and leisure.
With good access to highways, is 20 minutes from the city of Porto, and 15 minutes from Sá Carneiro airport, and also 15 minutes from the center of Trofa.
It has all the essential services nearby.
Check your visit.
Bank Financing:
Habita is a partner of financial entities enabling all its clients free simulations of Housing Credit.
Location:
Maia is a Portuguese municipality belonging to the District of Porto with an area of 82.99 km².
The municipality of Maia received a charter in 1519, although there are prehistoric traces of human presence and references to this town that date back to the Roman Empire. The history of this city is often confused with the destiny of Portugal, particularly during the independence process, with special emphasis on Gonçalo Mendes da Maia, ’O Lidador’.
Maia has a duality resulting from the intersection of a historical past with a new era of development.
On one hand, there are strong individual identities of each part of the municipality, derived from millenary cultural, historical, and religious roots, mainly in rural areas, where agriculture predominates; On the other hand, Maia is currently one of the most advanced municipalities in the country, with an important role in industry, innovation, and new technologies, constituting an exemplar of economic and environmental development.
On August 23, 1986, the villages of Castêlo da Maia (parishes of Barca, Gemunde, Gondim, Santa Maria de Avioso and São Pedro de Avioso) and Águas Santas (homonymous parish) were elevated to the category of town, and the town of Maia (parishes of Maia, Vermoim and Gueifães) was elevated to the category of city, an event celebrated with the construction of the Pyramids of Maia.
Culture and Leisure:
The city of Maia is considered to be an important cultural center in the region, with various activities linked to theater, music, plastic arts, and local traditions such as ethnographic manifestations visible in the religious festivals that take place throughout the year. Maia’s Zoo, one of the biggest in the North, is also a meeting point for many visitors.
Annually, the city receives at Fórum da Maia the International Comic Theater Festival of Maia and the World Press Photo world exposition.
In 1998, the Conservatório de Música da Maia was founded, located in Santa Maria de Avioso.
Maia would once be a place of great wool and linen production.
Places of Interest:
- Monastery of the Divine Savior of Moreira
- Church of Nossa Senhora da Maia
- Sanctuary of Nossa Senhora do Bom Despacho
- Pyramids of Maia
- Maia’s Gates
- Doutor José Vieira de Carvalho Square
- Lidador Statue
- Lidador Tower
- Maia’s Forum
- Quinta da Gruta
- Museum of History and Ethnology of Maia’s Land
- Libertador Army Square
- Maia’s Zoo
- Caverneira Farm
- Monastery of Águas Santas
- Avioso Park
Translated with (url hidden) (free version)
Contact
Farm 10 Bedrooms
Centro, Alijó, Distrito de Vila Real
483m²
With Garage
buy
787.000 €
Villa T18 - Inserted in 4h land with Favaios Vineyard - QUINTA DA SEARA
Two new port wine vineyards with 4h
Two olive groves with 0.8h
Two new port wine vineyards with 4h
Two olive groves with 0.8h
Contact
Country Estate 11 Bedrooms
Barril , Encarnação, Mafra, Distrito de Lisboa
762m²
With Garage
buy
1.800.000 €
Reference 3951
Rural Tourism Unit with unique features, with sea view and 360º to the countryside. Being its architecture inspired by the nautical theme, the author traced each element to detail, both in the materials, as in the skyline, reminding the proximity to the coastal area of Ericeira but also, through the rest of the surrounding space, to the most rural area as is the Encarnação.
The development extends over 16062m2 and has two swimming pools, a main unit, 10 bungalows in varnished pine and pre-installations already made for the placement of another 10, being the total deployment area 762m2, the construction area allowed may have even more phases and permission for more bungalows.
The main unit has 2 floors, 189m2 of implantation area and 304m2 of construction area, having on the upper floor a 1 bedroom accommodation unit with living room with kitchenette, bedroom and private bathroom. This floor also has a common area with reception, waiting area and lounge with living and dining area, a bar served by a pantry and also sanitary facilities separated by sex. This common area gives access to the pool area, bar and marina replica.
On the lower floor we have a large garage of 115m2 with capacity for 4 cars indoors and another 15 outside, laundry, pool machinery area and also a wine cellar.
In front, always with orientation to the South and with the necessary privacy distances required we have the bungalows that are in ship bow format, T0 (14.40m2 each) and in open space, and are divided by bedroom, bathroom, support counter with dishwasher, microwave and mini fridge and balcony.
Also the exterior of the unit has unique features, as there is a nice garden terrace, swimming pool, a bar with benches for the outside and inside of the pool and small replica marina with a classic boat in which it is possible to stay overnight.
In terms of infrastructure, the building will be served by electricity, telephones, telecommunications and water network.
In addition to all the valences, the development also has a 360º view whose center is the geodesic landmark existing in the property, from Sintra to Peniche and Vimeiro, passing through the mountains of Socorro, Montejunto and even Candeeiros, not forgetting the sea, always present from all points of the property.
If you are looking for a business opportunity in the area of tourism in the area of Ericeira and / or in the West zone, know that the Municipality of Mafra is the fastest growing municipality in the Lisbon area since 2011, we are the World Surf Reserve and we have a great diversity of culture and commerce.
* All information submitted is not binding, does not dispense with confirmation by the mediator, as well as consultation of the property documentation *
We seek to provide good business and simplify processes to our customers. Our growth has been exponential and sustained.
Energy certification? If you are planning to sell or rent your property, please know that the energy certificate is MANDATORY. And we in partnership, we take care of everything for you.
Traditional fishing village, Ericeira developed very much during the 19th century. XX by the growing demand as a summer area, while maintaining its original characteristics and a very own atmosphere.
Mafra is a place of experiences and emotions; know its historical and cultural richness, flavors and traditions. Visit the fantastic monuments, gardens and local crafts.
Rural Tourism Unit with unique features, with sea view and 360º to the countryside. Being its architecture inspired by the nautical theme, the author traced each element to detail, both in the materials, as in the skyline, reminding the proximity to the coastal area of Ericeira but also, through the rest of the surrounding space, to the most rural area as is the Encarnação.
The development extends over 16062m2 and has two swimming pools, a main unit, 10 bungalows in varnished pine and pre-installations already made for the placement of another 10, being the total deployment area 762m2, the construction area allowed may have even more phases and permission for more bungalows.
The main unit has 2 floors, 189m2 of implantation area and 304m2 of construction area, having on the upper floor a 1 bedroom accommodation unit with living room with kitchenette, bedroom and private bathroom. This floor also has a common area with reception, waiting area and lounge with living and dining area, a bar served by a pantry and also sanitary facilities separated by sex. This common area gives access to the pool area, bar and marina replica.
On the lower floor we have a large garage of 115m2 with capacity for 4 cars indoors and another 15 outside, laundry, pool machinery area and also a wine cellar.
In front, always with orientation to the South and with the necessary privacy distances required we have the bungalows that are in ship bow format, T0 (14.40m2 each) and in open space, and are divided by bedroom, bathroom, support counter with dishwasher, microwave and mini fridge and balcony.
Also the exterior of the unit has unique features, as there is a nice garden terrace, swimming pool, a bar with benches for the outside and inside of the pool and small replica marina with a classic boat in which it is possible to stay overnight.
In terms of infrastructure, the building will be served by electricity, telephones, telecommunications and water network.
In addition to all the valences, the development also has a 360º view whose center is the geodesic landmark existing in the property, from Sintra to Peniche and Vimeiro, passing through the mountains of Socorro, Montejunto and even Candeeiros, not forgetting the sea, always present from all points of the property.
If you are looking for a business opportunity in the area of tourism in the area of Ericeira and / or in the West zone, know that the Municipality of Mafra is the fastest growing municipality in the Lisbon area since 2011, we are the World Surf Reserve and we have a great diversity of culture and commerce.
* All information submitted is not binding, does not dispense with confirmation by the mediator, as well as consultation of the property documentation *
We seek to provide good business and simplify processes to our customers. Our growth has been exponential and sustained.
Energy certification? If you are planning to sell or rent your property, please know that the energy certificate is MANDATORY. And we in partnership, we take care of everything for you.
Traditional fishing village, Ericeira developed very much during the 19th century. XX by the growing demand as a summer area, while maintaining its original characteristics and a very own atmosphere.
Mafra is a place of experiences and emotions; know its historical and cultural richness, flavors and traditions. Visit the fantastic monuments, gardens and local crafts.
Contact
Village 25 Bedrooms
Alturas do Barroso e Cerdedo, Boticas, Distrito de Vila Real
In project · 1,528m²
buy
990.000 €
Space for Tourism, hospitality, Agriculture PDO and Rural Activities, implanted in the middle of Serra do Barroso, where is also the old housing complex consisting of houses, vernacular architecture, and a chapel dedicated to Santa Barbara.
The village is on a total area of 661,784m².
After the pip request was made, it was declared by the Exmo Mr. Mayor, Village of relevant Municipal and Regional interest on July 15, 2008, gathering all the conditions to become a PIN project.
The village is located in the Barroso region and is declared in the area as AGRO SYSTEM - SILVO - PASTORAL BY THE Scientific Advisory Group of the Program of Important Agricultural Heritage Systems (GIAHS).
This territory is therefore included in the Program of Important Systems of World Agricultural Heritage, approved by the Food and Nutrition Security Council of the CPLP With the support of FAO Portugal/CPLP and offices representing the organization in the MEMBER STATES of the CPLP.
Urban Planning Plan for new constructions for tourist purposes of the City of Boticas, informs that regarding the issue of change of urban perimeter, the current MDP already includes hotel facilities and tourist accommodation outside urban and urbanized spaces, provided that the Municipality recognizes the public interest of the enterprise, which is already made official by the Declaration issued by the Chamber since July 15, 2008.
Area of Article 458: 235,073m²
Area of Article 462: 424,927m²
Article 58 area: 1,784.30 m²
Covered: 1,528.80m²
Discovery: 255.50m²
Coordinates: 41.675933, -7.859151
41°40’33.4’N 7°51’32.9’W
Covelo do Monte Village - Boticas - Vila Real
The perimeters of the village in their entirety coincide with the framework and NATIONAL AGRICULTURAL RESERVE and NATIONAL ECOLOGICAL RESERVE, which allows the extraction of activities and conciliation stocreations and crops of origin and protected name, because the soil gathers morphological and geographical characteristics ideal and appropriate for the production of Olive oils and olives, beef, goatmeat, sheep and pork, poultry meat, rice, convent and traditional sweets.
Covelo do Monte is a small village leaning against the northern slope of the Marão, just over 600m above sea level, with typical characteristics of mountain settlements: shale and granite buildings that can be mixed with renovated dwellings, very narrow streets, with its windy slopes and almost undressed vegetation, with long-range views of Alvão, Cabreira, Serras de Fafe and Gerês; the sheltered forest patches of marão roughness and the streams that flow into the Tâmega.
The last inhabitants left more than 50 years ago, the shale sidewalks are worn out however the fields without activity and contamination any since the 80s, as well as the exodus of the population since then, currently allow the activities of biological nature to return there.
A magnificent landscape, a village, villas and structures of centuries-old origins, which allow organic farming, PDO region for the production of Black Pig.
It is a heritage that 25 houses, tangpers and a Chapel, with granite structures.
The entire registral process is updated and documented with the City Council for a complete rehabilitation and more the construction of 22 houses and 47 chalets.
An entire village, with community oven, chapel, 13 traditional houses in stone, granal, pastures, dry stone walls, 12 water springs.
The village is located in the parish of Cerdedo 21 km from the county seat.
It is by road network approximately at the same distance from Madrid and Lisbon.
Barroso is an agricultural region dominated by livestock production and crops typical of mountainous regions. From a cultural point of view, the inhabitants of Barroso developed and maintained forms of social organization, practices and rituals that differentiate them from most populations of the country in terms of habits, language and values. This results from endogenous conditions and geographical isolation, as well as from the limited natural resources that led them to develop methods of exploitation and use consistent with their sustainability.
Communitarianism is one of Barroso’s most characteristic values and customs, closely associated with rural practices of collective life and the need to adapt to the environment.
The mountainous landscape is historically related to traditional farming systems, largely based on livestock farming and cereal production. This gave rise to a landscape mosaic in which the ancient pastures, the cultivation areas (rye fields and vegetable gardens), the forests and forests are interdependent, and where animals constitute a key element in the flow of materials between the components of the system.
Today, all this represents a fundamental resource for promoting rural and nature tourism, which play an increasingly important role in the region’s activities. The overall recognition of the importance of barroso’s agricultural system by FAO also contributes to strengthening local family farmers and enhancing endogenous products.
The municipality of Boticas is located in the northern part of Portugal, in the Province of Trás-os-Montes, district of Vila Real and is integrated in NUT III - Alto Tâmega. It is also part of the Association of Municipalities of Upper Tâmega (AMAT), constituted by the municipalities of Boticas, Chaves, Montalegre, Ribeira de Pena, Valpaços and Vila Pouca de Aguiar. The municipalities of Boticas and Montalegre constitute, in turn, the Region of Barroso, a landscape and natural unit characterized by a complicated topography, with high mountains and vast plateaus, with unique characteristics in the human, economic and cultural aspects.
There is a significant improvement in accessibility conditions, namely: the improvement of the road network, EN-103 and ER-311, construction of new roads, such as the A24 and A7, both completed, and whose proximity is an asset, since it shortens the distance from the large urban centers, of which is an example the city of Porto.
Boticas became a municipality in the 19th century, in the context of the administrative reform of 1836, through the Decree of 6 November 1836, and corresponds to a part of the former Terra do Barroso, with parishes detached from the neighboring municipalities (Chaves and Montalegre) and the extinct Couto de Dornelas.
The company holding the ownership rights shall be sold in the act.
The village is on a total area of 661,784m².
After the pip request was made, it was declared by the Exmo Mr. Mayor, Village of relevant Municipal and Regional interest on July 15, 2008, gathering all the conditions to become a PIN project.
The village is located in the Barroso region and is declared in the area as AGRO SYSTEM - SILVO - PASTORAL BY THE Scientific Advisory Group of the Program of Important Agricultural Heritage Systems (GIAHS).
This territory is therefore included in the Program of Important Systems of World Agricultural Heritage, approved by the Food and Nutrition Security Council of the CPLP With the support of FAO Portugal/CPLP and offices representing the organization in the MEMBER STATES of the CPLP.
Urban Planning Plan for new constructions for tourist purposes of the City of Boticas, informs that regarding the issue of change of urban perimeter, the current MDP already includes hotel facilities and tourist accommodation outside urban and urbanized spaces, provided that the Municipality recognizes the public interest of the enterprise, which is already made official by the Declaration issued by the Chamber since July 15, 2008.
Area of Article 458: 235,073m²
Area of Article 462: 424,927m²
Article 58 area: 1,784.30 m²
Covered: 1,528.80m²
Discovery: 255.50m²
Coordinates: 41.675933, -7.859151
41°40’33.4’N 7°51’32.9’W
Covelo do Monte Village - Boticas - Vila Real
The perimeters of the village in their entirety coincide with the framework and NATIONAL AGRICULTURAL RESERVE and NATIONAL ECOLOGICAL RESERVE, which allows the extraction of activities and conciliation stocreations and crops of origin and protected name, because the soil gathers morphological and geographical characteristics ideal and appropriate for the production of Olive oils and olives, beef, goatmeat, sheep and pork, poultry meat, rice, convent and traditional sweets.
Covelo do Monte is a small village leaning against the northern slope of the Marão, just over 600m above sea level, with typical characteristics of mountain settlements: shale and granite buildings that can be mixed with renovated dwellings, very narrow streets, with its windy slopes and almost undressed vegetation, with long-range views of Alvão, Cabreira, Serras de Fafe and Gerês; the sheltered forest patches of marão roughness and the streams that flow into the Tâmega.
The last inhabitants left more than 50 years ago, the shale sidewalks are worn out however the fields without activity and contamination any since the 80s, as well as the exodus of the population since then, currently allow the activities of biological nature to return there.
A magnificent landscape, a village, villas and structures of centuries-old origins, which allow organic farming, PDO region for the production of Black Pig.
It is a heritage that 25 houses, tangpers and a Chapel, with granite structures.
The entire registral process is updated and documented with the City Council for a complete rehabilitation and more the construction of 22 houses and 47 chalets.
An entire village, with community oven, chapel, 13 traditional houses in stone, granal, pastures, dry stone walls, 12 water springs.
The village is located in the parish of Cerdedo 21 km from the county seat.
It is by road network approximately at the same distance from Madrid and Lisbon.
Barroso is an agricultural region dominated by livestock production and crops typical of mountainous regions. From a cultural point of view, the inhabitants of Barroso developed and maintained forms of social organization, practices and rituals that differentiate them from most populations of the country in terms of habits, language and values. This results from endogenous conditions and geographical isolation, as well as from the limited natural resources that led them to develop methods of exploitation and use consistent with their sustainability.
Communitarianism is one of Barroso’s most characteristic values and customs, closely associated with rural practices of collective life and the need to adapt to the environment.
The mountainous landscape is historically related to traditional farming systems, largely based on livestock farming and cereal production. This gave rise to a landscape mosaic in which the ancient pastures, the cultivation areas (rye fields and vegetable gardens), the forests and forests are interdependent, and where animals constitute a key element in the flow of materials between the components of the system.
Today, all this represents a fundamental resource for promoting rural and nature tourism, which play an increasingly important role in the region’s activities. The overall recognition of the importance of barroso’s agricultural system by FAO also contributes to strengthening local family farmers and enhancing endogenous products.
The municipality of Boticas is located in the northern part of Portugal, in the Province of Trás-os-Montes, district of Vila Real and is integrated in NUT III - Alto Tâmega. It is also part of the Association of Municipalities of Upper Tâmega (AMAT), constituted by the municipalities of Boticas, Chaves, Montalegre, Ribeira de Pena, Valpaços and Vila Pouca de Aguiar. The municipalities of Boticas and Montalegre constitute, in turn, the Region of Barroso, a landscape and natural unit characterized by a complicated topography, with high mountains and vast plateaus, with unique characteristics in the human, economic and cultural aspects.
There is a significant improvement in accessibility conditions, namely: the improvement of the road network, EN-103 and ER-311, construction of new roads, such as the A24 and A7, both completed, and whose proximity is an asset, since it shortens the distance from the large urban centers, of which is an example the city of Porto.
Boticas became a municipality in the 19th century, in the context of the administrative reform of 1836, through the Decree of 6 November 1836, and corresponds to a part of the former Terra do Barroso, with parishes detached from the neighboring municipalities (Chaves and Montalegre) and the extinct Couto de Dornelas.
The company holding the ownership rights shall be sold in the act.
Contact
Palace 7 Bedrooms
Príncipe Real (Mercês), Misericórdia, Lisboa, Distrito de Lisboa
621m²
With Garage
buy
5.800.000 €
Palace/ Principe Real/ Lisbon
Excellent location in one of the most charming neighborhoods of Lisbon, near Praça do Príncipe Real,
Neoclassical palace in very good condition, with 685m2, divided by three floors. Noble materials and finishes, woods from Brazil, marbles, tiles, high ceilings and worked make this house a unique space.
Ground floor,
Large entrance hall, dining room with direct access to the kitchen and pantry, an office and an apartment with 66m2 independent entrance and that can also be used as a garage for 3 cars.
Access to the 1st floor
A beautiful staircase, illuminated by a skylight that lets in natural light.
Floor 1
It is the social area par excellence, 3 large living rooms, 2 bedrooms and 1 bathroom.
The 2nd floor
3 bedrooms, a private room, 2 full bathrooms and terrace with 28m2.
The stolen waters
a suite, with access to a balcony with unobstructed views over the city.
Elevator access on all floors
Neoclassicism in Portugal
Due to the factor of an emergence in a very troubled time, Neoclassicism in Portugal develops in its own way, struggling with problems of an artistic and economic order, imposing a periodization different from the rest of Europe. In the second half of the century, a little later than in the rest of Europe, Neoclassicism emerged, especially in Lisbon and Porto, and in the early nineteenth century there was a near halt in artistic programs. This fact is due to the great instability caused by a succession of overwhelming events for the country, namely the flight of the royal family to Brazil in 1807 (a fact of fundamental importance for both countries), French invasions, later/consequent English rule, liberal revolution in 1820, return of the royal family in 1821, independence from Brazil and the loss of colonial trade in 1822. Shortly afterwards the absolutist counter-revolution took place, giving rise to the liberal wars, which maintained the instability until 1834, allowing the normal artistic and economic development only almost in the middle of the century. In view of the above, it is no wonder that the style remains, along with Romanticism, until the early twentieth century.
Excellent location in one of the most charming neighborhoods of Lisbon, near Praça do Príncipe Real,
Neoclassical palace in very good condition, with 685m2, divided by three floors. Noble materials and finishes, woods from Brazil, marbles, tiles, high ceilings and worked make this house a unique space.
Ground floor,
Large entrance hall, dining room with direct access to the kitchen and pantry, an office and an apartment with 66m2 independent entrance and that can also be used as a garage for 3 cars.
Access to the 1st floor
A beautiful staircase, illuminated by a skylight that lets in natural light.
Floor 1
It is the social area par excellence, 3 large living rooms, 2 bedrooms and 1 bathroom.
The 2nd floor
3 bedrooms, a private room, 2 full bathrooms and terrace with 28m2.
The stolen waters
a suite, with access to a balcony with unobstructed views over the city.
Elevator access on all floors
Neoclassicism in Portugal
Due to the factor of an emergence in a very troubled time, Neoclassicism in Portugal develops in its own way, struggling with problems of an artistic and economic order, imposing a periodization different from the rest of Europe. In the second half of the century, a little later than in the rest of Europe, Neoclassicism emerged, especially in Lisbon and Porto, and in the early nineteenth century there was a near halt in artistic programs. This fact is due to the great instability caused by a succession of overwhelming events for the country, namely the flight of the royal family to Brazil in 1807 (a fact of fundamental importance for both countries), French invasions, later/consequent English rule, liberal revolution in 1820, return of the royal family in 1821, independence from Brazil and the loss of colonial trade in 1822. Shortly afterwards the absolutist counter-revolution took place, giving rise to the liberal wars, which maintained the instability until 1834, allowing the normal artistic and economic development only almost in the middle of the century. In view of the above, it is no wonder that the style remains, along with Romanticism, until the early twentieth century.
Contact
Mansion 6 Bedrooms
Paço do Lumiar, Lisboa, Distrito de Lisboa
1,188m²
With Garage
buy
7.500.000 €
Palace T5 in The Lumiar Palace, with 1.188 m2 with private garden 2.780m2. Inserted in condominium with swimming pool and party room, total gardens of 14,000 m2.
The mansion, with 5 suites, lounges, dining room, games room and music, as well as an entrance hall, is rich in noble materials, preserving in all its divisions the aristocratic elegance that characterizes it since its construction. The chapel, erected in the twentieth century, added even more charisma to the palace, sharing the rich aesthetic treatment present in the other spaces. Completely refurbished in 2010, the mansion went into style in the new century, now benefiting from completely renovated bathrooms, and a kitchen equipped with the latest technologies. The old fireplaces are now articulated with the central heating system recently installed, to provide unparalleled comfort in all rooms of this magnificent property. There is also an annex with ground floor and stolen waters of 190 m² with 4 divisions and a garage for 3 parking spaces.
It has a beautiful condominium pool, and full of statues, fountains and small lakes, designed in 1970 by the famous landscape architect Gonçalo Ribeiro Telles. The annexed outbuildings, such as the 1920s-century hunting lodge designed in 1920 by Raúl Lino, are richly decorated with exquisite tiles, similar to what happens in the main building. It has a beautiful condominium pool, and full of statues, fountains and small lakes, designed in 1970 by the famous landscape architect Gonçalo Ribeiro Telles. The annexed outbuildings, such as the 1920s-century hunting lodge designed in 1920 by Raúl Lino, are richly decorated with exquisite tiles, similar to what happens in the main building.
The information referred to is not binding and does not exempt the consultation of the property documentation
The mansion, with 5 suites, lounges, dining room, games room and music, as well as an entrance hall, is rich in noble materials, preserving in all its divisions the aristocratic elegance that characterizes it since its construction. The chapel, erected in the twentieth century, added even more charisma to the palace, sharing the rich aesthetic treatment present in the other spaces. Completely refurbished in 2010, the mansion went into style in the new century, now benefiting from completely renovated bathrooms, and a kitchen equipped with the latest technologies. The old fireplaces are now articulated with the central heating system recently installed, to provide unparalleled comfort in all rooms of this magnificent property. There is also an annex with ground floor and stolen waters of 190 m² with 4 divisions and a garage for 3 parking spaces.
It has a beautiful condominium pool, and full of statues, fountains and small lakes, designed in 1970 by the famous landscape architect Gonçalo Ribeiro Telles. The annexed outbuildings, such as the 1920s-century hunting lodge designed in 1920 by Raúl Lino, are richly decorated with exquisite tiles, similar to what happens in the main building. It has a beautiful condominium pool, and full of statues, fountains and small lakes, designed in 1970 by the famous landscape architect Gonçalo Ribeiro Telles. The annexed outbuildings, such as the 1920s-century hunting lodge designed in 1920 by Raúl Lino, are richly decorated with exquisite tiles, similar to what happens in the main building.
The information referred to is not binding and does not exempt the consultation of the property documentation
Contact
Farm 8 Bedrooms
Assunção, Assunção, Ajuda, Salvador e Santo Ildefonso, Elvas, Distrito de Portalegre
1,915m²
With Swimming Pool
buy
8.500.000 €
Estate with a 8.6 hectares plot of land, including a mansion, a botanical garden, and equestrian facilities, in Portalegre, Elvas.
The French-style mansion, with 1915 sqm of gross construction area, was built in 1887 and underwent a deep and meticulous restoration faithful to the original building in 2010. It features four living rooms, eight bedrooms, eight bathrooms, a kitchen, a pantry, an attic, a wine cellar, a lift, and a swimming pool.
The extensive 34,000 sqm botanical garden surrounding the house was designed by French landscaper Jean Claude Forestier and includes many century-old trees and plants. The estate has abundant water resources, ensuring irrigation without issues for the 20,000 sqm lawn adjacent to the mansion.
The equestrian facilities of the estate, covering an area of 4.6 hectares, include a horse training arena with silica sand, thirty stables, a riding arena, a truck garage, paddocks, an independent house, and two staff houses.
The estate is located in Elvas, 25 minutes from Badajoz and 2 hours from Lisbon. Elvas is a UNESCO World Heritage site, situated in the eastern region of Portugal, in the Portalegre district, and is a border city with Spain, just a few kilometers from Badajoz and Olivenza. The airport is 30 km away.
Elvas is home to the largest collection of bulwark fortifications in the world, declared a UNESCO World Heritage site.
The French-style mansion, with 1915 sqm of gross construction area, was built in 1887 and underwent a deep and meticulous restoration faithful to the original building in 2010. It features four living rooms, eight bedrooms, eight bathrooms, a kitchen, a pantry, an attic, a wine cellar, a lift, and a swimming pool.
The extensive 34,000 sqm botanical garden surrounding the house was designed by French landscaper Jean Claude Forestier and includes many century-old trees and plants. The estate has abundant water resources, ensuring irrigation without issues for the 20,000 sqm lawn adjacent to the mansion.
The equestrian facilities of the estate, covering an area of 4.6 hectares, include a horse training arena with silica sand, thirty stables, a riding arena, a truck garage, paddocks, an independent house, and two staff houses.
The estate is located in Elvas, 25 minutes from Badajoz and 2 hours from Lisbon. Elvas is a UNESCO World Heritage site, situated in the eastern region of Portugal, in the Portalegre district, and is a border city with Spain, just a few kilometers from Badajoz and Olivenza. The airport is 30 km away.
Elvas is home to the largest collection of bulwark fortifications in the world, declared a UNESCO World Heritage site.
Contact
Farm 7 Bedrooms
Mafamude e Vilar do Paraíso, Vila Nova de Gaia, Distrito do Porto
For refurbishment · 2,128m²
With Garage
buy
8.000.000 €
Secular property, with a total area of 56 000 m2, and with a planned construction potential of 30 000 m2.
In the extension of land stands out the main construction, a Palacete, and some attached structures that served to support the activity of cultivation and breeding of animals, namely winery, stable, and newspapermen’s house.
The main volume (palace), with an ABC of 981.3 m2, stands out for the uniqueness and nobility of its structure / finishes.
Very close to the accesses of the Northern Highway, and with all essential services in immediate proximity.
Location:
Vila Nova de Gaia is a municipality and city of the Portuguese Metropolitan Area of Porto with about 302,324 inhabitants. The city is located on the south bank of the mouth of the Douro River.
It is currently the third most populous municipality in Portugal, and the most populous in the North region, with 302,295 inhabitants of which approximately 180,000 are urban residents, distributed essentially by the parishes that form the town of Vila Nova de Gaia are: Santa Marinha and São Pedro da Afurada (headquarters), Mafamude and Vilar do Paraíso, Canidelo, Madalena, Gulpilhares and Valadares, Vilar de Andorinho and Oliveira do Douro.
Leisure and Culture:
- Serra do Pilar Church
- Monastery of Serra do Pilar or Monastery of St. Augustine of Serra do Pilar
- Devesas Ceramic Factory
- Monastery of Grijó.
- Municipal auditorium
- Municipal library
- Chapel of the Lord of the Stone
- Casa Barbot (House of Culture)
- Church of the Monastery of Serra do Pilar (World Heritage)
- Monastery of Grijó
- Pedroso Monastery
- Gaia Pier
- Ramos Pinto House-Museum
- Mount of the Virgin
- Gaia Biological Park - Avintes
- Lavandeira Municipal Park
- Luís I Bridge (World Heritage Site)
- Bridge of D. Maria Pia
- St. John’s Bridge
- Arrábida Bridge
- Infantbridge
- Praia da Aguda - Aguda Coastal Station, a zoological park/aquarium.
- Granja Beach
- Miramar Beach
- Holy Ovid
- Serra de Canelas
- Pilar Mountain
- St. Ignatius Zoo (Avintes)
Education:
Being a municipality with a significant area and population, there are numerous public and private educational institutions, for the different age groups.
- 84 kindergartens integrated into the public network
- 115 schools of the 1st cycle of basic education, of which 15 also include 2nd and 3rd cycle.
- 9 secondary schools with 3rd cycle of elementary school
- 2 professional schools
- 7 colleges
- 12 disability support institutions
- Piaget Institute - Cooperative for Integral and Ecological Human Development, C.R.L.
- ISPGaya - Gaya Polytechnic Higher Institute
- IESF - Institute for Higher Financial and Fiscal Studies
- ISLA - Polytechnic Institute of Management and Technology
- Gaia Conservatory of Music
In the extension of land stands out the main construction, a Palacete, and some attached structures that served to support the activity of cultivation and breeding of animals, namely winery, stable, and newspapermen’s house.
The main volume (palace), with an ABC of 981.3 m2, stands out for the uniqueness and nobility of its structure / finishes.
Very close to the accesses of the Northern Highway, and with all essential services in immediate proximity.
Location:
Vila Nova de Gaia is a municipality and city of the Portuguese Metropolitan Area of Porto with about 302,324 inhabitants. The city is located on the south bank of the mouth of the Douro River.
It is currently the third most populous municipality in Portugal, and the most populous in the North region, with 302,295 inhabitants of which approximately 180,000 are urban residents, distributed essentially by the parishes that form the town of Vila Nova de Gaia are: Santa Marinha and São Pedro da Afurada (headquarters), Mafamude and Vilar do Paraíso, Canidelo, Madalena, Gulpilhares and Valadares, Vilar de Andorinho and Oliveira do Douro.
Leisure and Culture:
- Serra do Pilar Church
- Monastery of Serra do Pilar or Monastery of St. Augustine of Serra do Pilar
- Devesas Ceramic Factory
- Monastery of Grijó.
- Municipal auditorium
- Municipal library
- Chapel of the Lord of the Stone
- Casa Barbot (House of Culture)
- Church of the Monastery of Serra do Pilar (World Heritage)
- Monastery of Grijó
- Pedroso Monastery
- Gaia Pier
- Ramos Pinto House-Museum
- Mount of the Virgin
- Gaia Biological Park - Avintes
- Lavandeira Municipal Park
- Luís I Bridge (World Heritage Site)
- Bridge of D. Maria Pia
- St. John’s Bridge
- Arrábida Bridge
- Infantbridge
- Praia da Aguda - Aguda Coastal Station, a zoological park/aquarium.
- Granja Beach
- Miramar Beach
- Holy Ovid
- Serra de Canelas
- Pilar Mountain
- St. Ignatius Zoo (Avintes)
Education:
Being a municipality with a significant area and population, there are numerous public and private educational institutions, for the different age groups.
- 84 kindergartens integrated into the public network
- 115 schools of the 1st cycle of basic education, of which 15 also include 2nd and 3rd cycle.
- 9 secondary schools with 3rd cycle of elementary school
- 2 professional schools
- 7 colleges
- 12 disability support institutions
- Piaget Institute - Cooperative for Integral and Ecological Human Development, C.R.L.
- ISPGaya - Gaya Polytechnic Higher Institute
- IESF - Institute for Higher Financial and Fiscal Studies
- ISLA - Polytechnic Institute of Management and Technology
- Gaia Conservatory of Music
Contact
Farm 8 Bedrooms
Vale de Santarém, Distrito de Santarém
1,800m²
With Garage
buy
850.000 €
Estate with 12 hectares in the Vale de Santarém with a charming house of the Century. XVII, with a lot of history to tell.
Located in one of the region of low population density, one of the best kept secrets of Portugal arises. Occupying a position of extreme relevance in the national territory, it unveils unique landscapes, immaculate, endless and of incalculable beauty.
Land of welcome and hospitality, it is known for its gastronomy and wines of excellence, respect for environmental sustainability and preservation of ancestral traditions and customs.
The Herdade, located in the heart of the village of the Santarém valley, emerges framed in this time capsule that extends over 12 hectares,
This property has all the infrastructures both to support agriculture and horse breeding. These animals, magnificent, can run in almost a wild register, freeway through valleys and mountains.
The main house consists of two living rooms, library, office, kitchen and five bedrooms. There are also horse pits, a dilapidated distillery, warehouses and staff facilities.
This property is prepared for the challenges of farm life, equestrian breeding, agriculture or perhaps a charming hotel.
Here, time does not seem to walk, history goes back to time immemorial, the territory occupies an endless space and one lives a day-to-day submerged in a silence where it is possible to observe nature in its fullness.
Far and close to everything, an immensity of losing sight that allows you to live in privacy, harmony and security.
An exclusivity that serves the purposes of those looking for a Herdade near Lisbon.
Located in one of the region of low population density, one of the best kept secrets of Portugal arises. Occupying a position of extreme relevance in the national territory, it unveils unique landscapes, immaculate, endless and of incalculable beauty.
Land of welcome and hospitality, it is known for its gastronomy and wines of excellence, respect for environmental sustainability and preservation of ancestral traditions and customs.
The Herdade, located in the heart of the village of the Santarém valley, emerges framed in this time capsule that extends over 12 hectares,
This property has all the infrastructures both to support agriculture and horse breeding. These animals, magnificent, can run in almost a wild register, freeway through valleys and mountains.
The main house consists of two living rooms, library, office, kitchen and five bedrooms. There are also horse pits, a dilapidated distillery, warehouses and staff facilities.
This property is prepared for the challenges of farm life, equestrian breeding, agriculture or perhaps a charming hotel.
Here, time does not seem to walk, history goes back to time immemorial, the territory occupies an endless space and one lives a day-to-day submerged in a silence where it is possible to observe nature in its fullness.
Far and close to everything, an immensity of losing sight that allows you to live in privacy, harmony and security.
An exclusivity that serves the purposes of those looking for a Herdade near Lisbon.
Contact
Farm 14 Bedrooms
Quinta do Hilário, União das Freguesias de Setúbal, Distrito de Setúbal
2,000m²
With Garage
buy
4.200.000 €
REF_MPQH209
Prior to the 18th century, the wonderful Quinta do Hilário was rebuilt in 1760 and became a manor house, located at the foot of the Palmela Castle, so you can imagine its hidden charms.
It has 14 rooms providing a calm and relaxing stay.
There are several other constructions that can be adapted for housing, catering, etc.
There is also a party room and a room for meetings and conferences.
A property of historic value, with about 12.5 hectares (125,000m2).
Historic property. Ideal for rural tourism, clinic or senior residence.
The main house has 800m2 with 7 suites, several rooms and offices all with fireplace, chapel.
Secondary house of more recent construction currently used for rural tourism with 4 T1 apartments and 1 T2 duplex apartments, all independent, furnished and equipped.
Outdoor area with 2 lakes, borehole, 2 springs, a mine, swimming pool with changing rooms, profitability with fruit trees and stone pines.
It has a pavilion with capacity for 500 people with 2 bathrooms, kitchen, pantry and loads.
It is a rural farm very close to Lisbon.
It is reached via the A-12 motorway after passing over the mouth of the Tagus through the Vasco da Gama bridge. It is only 30 kilometers from the city to this wonderful farm.
The farm needs work, but has a huge tourist potential!
For more information contact us + (phone hidden)
Prior to the 18th century, the wonderful Quinta do Hilário was rebuilt in 1760 and became a manor house, located at the foot of the Palmela Castle, so you can imagine its hidden charms.
It has 14 rooms providing a calm and relaxing stay.
There are several other constructions that can be adapted for housing, catering, etc.
There is also a party room and a room for meetings and conferences.
A property of historic value, with about 12.5 hectares (125,000m2).
Historic property. Ideal for rural tourism, clinic or senior residence.
The main house has 800m2 with 7 suites, several rooms and offices all with fireplace, chapel.
Secondary house of more recent construction currently used for rural tourism with 4 T1 apartments and 1 T2 duplex apartments, all independent, furnished and equipped.
Outdoor area with 2 lakes, borehole, 2 springs, a mine, swimming pool with changing rooms, profitability with fruit trees and stone pines.
It has a pavilion with capacity for 500 people with 2 bathrooms, kitchen, pantry and loads.
It is a rural farm very close to Lisbon.
It is reached via the A-12 motorway after passing over the mouth of the Tagus through the Vasco da Gama bridge. It is only 30 kilometers from the city to this wonderful farm.
The farm needs work, but has a huge tourist potential!
For more information contact us + (phone hidden)
Contact
Mansion 10 Bedrooms
Centro Histórico, Caia, São Pedro e Alcáçova, Elvas, Distrito de Portalegre
3,380m²
With Garage
buy
8.500.000 €
Small palace, built in 1880 by the Portuguese nobility.
It is inserted in a 90.000 sqm manor house, which is composed by a small palace of French architecture, a botanical garden that comprises a rare flora and was designed by Forestier.
The manor house also comprehends a riding arena with 30 boxes and a ring, a jumping track for horses, two independent villas and a swimming pool.
You can purchase a Hotel with 30 Rooms for rehabilitation for €1,000,000.
This property is placed 25 minutes away from Badajoz and 2 hours away from Lisbon.
It is inserted in a 90.000 sqm manor house, which is composed by a small palace of French architecture, a botanical garden that comprises a rare flora and was designed by Forestier.
The manor house also comprehends a riding arena with 30 boxes and a ring, a jumping track for horses, two independent villas and a swimming pool.
You can purchase a Hotel with 30 Rooms for rehabilitation for €1,000,000.
This property is placed 25 minutes away from Badajoz and 2 hours away from Lisbon.
Contact
Mansion 9 Bedrooms
Serpa (Salvador e Santa Maria), Distrito de Beja
1,438m²
With Garage
buy
1.200.000 €
MANOR HOUSE
Building located in the historic center of the village of Serpa, next to the Castle, opposite Nora, with an approximate area of 1500 m2, composed of:
Lower floor: It has a 2 bedroom apartment with two bedrooms, a bathroom room and kitchen, just remodeled.
It has two garages and several annexes that are currently being rehabilitated, such as the Winery, the Chapel at the entrance of the house the stables and another winery, plus five annexes, spaces that a posteriori may be changed to apartments.
In the Garden has a daughter-in-law, a well, a tank, a lake, several fruit trees and several houses for animals.
Top floor - It has a lounge with 50 m2; two rooms; seven bedrooms; two traditional Alentejo kitchens; two toilets, an office, a dining room, plus a dining room, has the canopy and laundry.
Building that can be purchased for own housing or for tourist purposes, in which it has already had a project with a hotel entity, a project that can still be reused for the same purpose.
This property is in the process of passing the Property of municipal interest
Outdoor area approximately 6000 m2,
Building located in the historic center of the village of Serpa, next to the Castle, opposite Nora, with an approximate area of 1500 m2, composed of:
Lower floor: It has a 2 bedroom apartment with two bedrooms, a bathroom room and kitchen, just remodeled.
It has two garages and several annexes that are currently being rehabilitated, such as the Winery, the Chapel at the entrance of the house the stables and another winery, plus five annexes, spaces that a posteriori may be changed to apartments.
In the Garden has a daughter-in-law, a well, a tank, a lake, several fruit trees and several houses for animals.
Top floor - It has a lounge with 50 m2; two rooms; seven bedrooms; two traditional Alentejo kitchens; two toilets, an office, a dining room, plus a dining room, has the canopy and laundry.
Building that can be purchased for own housing or for tourist purposes, in which it has already had a project with a hotel entity, a project that can still be reused for the same purpose.
This property is in the process of passing the Property of municipal interest
Outdoor area approximately 6000 m2,
Contact
Mansion 10 Bedrooms
Centro (São Martinho), S.Maria e S.Miguel, S.Martinho, S.Pedro Penaferrim, Sintra, Distrito de Lisboa
516m²
With Garage
buy
6.500.000 €
10-bedroom palace with 516 sqm of gross construction area, garden, and a view over the National Palace, located on a plot of land of 2,238 sqm in the historical center of Sintra village.
The estate is built on the terraces of the Serra and in the shadow of the Castle of the Moors, with a privileged view over the National Palace of Sintra. Within this estate, two villas are constructed, strategically placed at different levels. The upper villa is designed for the Marquês’s personal residence, while the lower villa is intended to accommodate his mother. The villa for the mother was named Casa Italiana because it was designed by a prestigious Italian architect, who created a project for a semi-circular building. Italian workers and artists were employed to paint the frescoes both on the exterior and interior. Around 1840, the estate was sold to an English family. Casa Italiana returned to the possession of the descendants of the Marquês’ mother, who was the daughter of the first Marquês of Pombal from her second marriage to D. Ernestina Wolfange. The Casa Italiana has a coat of arms painted on the ceiling of its entrance portico, with the Arms of the daughter - the Countess of Rio Maior - D. Amália de Carvalho Daun e Lorena de Saldanha Oliveira e Sousa. The coat of arms has an eagle with a key in its mouth, which comes from the Arms of the Daun family and symbolizes the story that the first Count of Daun was captured by a rival and imprisoned in a tower of a castle in Bohemia.
In the early 20th century, Casa Italiana was once again inhabited by the Saldanha family, who donated the upper villa as well as part of the estate to the Patriarchate of Lisbon and sold Casa Italiana to an English family. In December 1987, Casa Italiana was sold again and underwent restoration works for two years, both on the exterior and interior. At present, it is a private residence but with potential to be a boutique hotel or event space. It has a garage with eight parking spaces.
In the 19th century, the town of Sintra was a great inspiration for artists and writers of the Romantic movement, which attracted the nobility and bourgeoisie of the time, resulting in the construction of palaces, manor houses, and chalets. During this period, one of the most prestigious estates, ’Quinta do Saldanha,’ was built, which is part of the history of Sintra. The estate was commissioned in 1830 by the Marquês of Saldanha, maternal grandson of the Marquês of Pombal, the Prime Minister of King D. José.
The palaces and mansions of Sintra, which are the main attractions of the city, offer a unique view. Each one has its own story and embodies certain ideals. From the historical center of Sintra, you can take the road that leads to several impressive residences. However, there are three places that are simply impossible to pass without admiring them: the Pena Palace, the Vila Palace, and the Regaleira Estate. You can also indulge in typical pastries of Sintra, such as queijadas and travesseiros.
Located within a 5-minute driving distance from the International Schools of The American School in Portugal (TASIS) and Carlucci American International School of Lisbon (CAISL). It is also 5 minutes away from Quinta da Beloura, where you can find all kinds of commerce and services. Within a 5-minute driving distance from the Corte Inglês of Beloura, and 10 minutes from the main shopping centers CascaiShopping and Alegro Sintra. Easy access to IC19, A16, and just over 5 minutes from the access to A5. A few minutes away from the historical center of Sintra and 20 minutes from Lisbon and Humberto Delgado Airport.
The estate is built on the terraces of the Serra and in the shadow of the Castle of the Moors, with a privileged view over the National Palace of Sintra. Within this estate, two villas are constructed, strategically placed at different levels. The upper villa is designed for the Marquês’s personal residence, while the lower villa is intended to accommodate his mother. The villa for the mother was named Casa Italiana because it was designed by a prestigious Italian architect, who created a project for a semi-circular building. Italian workers and artists were employed to paint the frescoes both on the exterior and interior. Around 1840, the estate was sold to an English family. Casa Italiana returned to the possession of the descendants of the Marquês’ mother, who was the daughter of the first Marquês of Pombal from her second marriage to D. Ernestina Wolfange. The Casa Italiana has a coat of arms painted on the ceiling of its entrance portico, with the Arms of the daughter - the Countess of Rio Maior - D. Amália de Carvalho Daun e Lorena de Saldanha Oliveira e Sousa. The coat of arms has an eagle with a key in its mouth, which comes from the Arms of the Daun family and symbolizes the story that the first Count of Daun was captured by a rival and imprisoned in a tower of a castle in Bohemia.
In the early 20th century, Casa Italiana was once again inhabited by the Saldanha family, who donated the upper villa as well as part of the estate to the Patriarchate of Lisbon and sold Casa Italiana to an English family. In December 1987, Casa Italiana was sold again and underwent restoration works for two years, both on the exterior and interior. At present, it is a private residence but with potential to be a boutique hotel or event space. It has a garage with eight parking spaces.
In the 19th century, the town of Sintra was a great inspiration for artists and writers of the Romantic movement, which attracted the nobility and bourgeoisie of the time, resulting in the construction of palaces, manor houses, and chalets. During this period, one of the most prestigious estates, ’Quinta do Saldanha,’ was built, which is part of the history of Sintra. The estate was commissioned in 1830 by the Marquês of Saldanha, maternal grandson of the Marquês of Pombal, the Prime Minister of King D. José.
The palaces and mansions of Sintra, which are the main attractions of the city, offer a unique view. Each one has its own story and embodies certain ideals. From the historical center of Sintra, you can take the road that leads to several impressive residences. However, there are three places that are simply impossible to pass without admiring them: the Pena Palace, the Vila Palace, and the Regaleira Estate. You can also indulge in typical pastries of Sintra, such as queijadas and travesseiros.
Located within a 5-minute driving distance from the International Schools of The American School in Portugal (TASIS) and Carlucci American International School of Lisbon (CAISL). It is also 5 minutes away from Quinta da Beloura, where you can find all kinds of commerce and services. Within a 5-minute driving distance from the Corte Inglês of Beloura, and 10 minutes from the main shopping centers CascaiShopping and Alegro Sintra. Easy access to IC19, A16, and just over 5 minutes from the access to A5. A few minutes away from the historical center of Sintra and 20 minutes from Lisbon and Humberto Delgado Airport.
Contact
Mansion 6 Bedrooms Triplex
Centro (São Pedro Penaferrim), S.Maria e S.Miguel, S.Martinho, S.Pedro Penaferrim, Sintra, Distrito de Lisboa
1,189m²
With Garage
buy
7.000.000 €
Near the Parish of São Martinho, in the old sintrense village, stands the ’Palace of ribafria’ (also known as Casa Pombal) built in 1534 by Gaspar Gonçalves, to whom in 1541 was granted the title of Lord of Ribafria.
This property remained in the possession of that family until 1727, the year it was acquired by the archpriest of the Holy Patriarchal Church, Paulo de Carvalho de Ataíde and who later bequeathed it to his nephew Sebastião Jose de Carvalho e Mello, Count of Oeiras and Marques de Pombal.
Inspired by the Renaissance style still marked by medieval tradition, this property was transformed by successive restorations, the result of different benefit campaigns.
Deep in the flanks of the mountains and the three bodies of buildings arranged in U, this property is distributed by a paradisiacal garden, overflowing with light overlooking the entire sintra mountain range and historical monuments such as pena palace and moorish castle and a panoramic view of the beaches and the sea.
From the entrance, an elegant lobby sets the tone of the house. Domed by warheads supported by a set of arches and center lines that are born from each angle is also ornamented by eardrums representing traditional medieval motifs and ’modern’ vault closures like this sun-shaped house. However, the most interesting aspect is the separation of the courtyard by two arches of perfect curves supported by very Italianized-style capitals with their vaults and mascharões.
Its interiors preserve all its richness and history, highlighting itself at the top of the dining room, a balcony, with lambril of Mudejar tiles and cover with ribbed vault, topped by three arcades, which overlap two medallions sporting busts carved in high relief and can be inserted by their plastic materialization, insert in the tradition of Nicolas Chanterene. ’French Nicholas’ to the center impose sums up a small circular fountain with central element in alabaster. The Manueline chapel is integrated into the building and has long been closed.
Two centuries later, following the earthquake of 1755, religious offices were celebrated here, since according to the accounts of the time the church of St. Martin situated opposite had been badly damaged. Since the house suffered damage to the owner at this time, the Marques de Pombal remade the façade.
The ’Palace of Ribafria’ is a historic house that represents the true treasure of the Portuguese Renaissance.
Ideal for a future museum in Sintra.
This property remained in the possession of that family until 1727, the year it was acquired by the archpriest of the Holy Patriarchal Church, Paulo de Carvalho de Ataíde and who later bequeathed it to his nephew Sebastião Jose de Carvalho e Mello, Count of Oeiras and Marques de Pombal.
Inspired by the Renaissance style still marked by medieval tradition, this property was transformed by successive restorations, the result of different benefit campaigns.
Deep in the flanks of the mountains and the three bodies of buildings arranged in U, this property is distributed by a paradisiacal garden, overflowing with light overlooking the entire sintra mountain range and historical monuments such as pena palace and moorish castle and a panoramic view of the beaches and the sea.
From the entrance, an elegant lobby sets the tone of the house. Domed by warheads supported by a set of arches and center lines that are born from each angle is also ornamented by eardrums representing traditional medieval motifs and ’modern’ vault closures like this sun-shaped house. However, the most interesting aspect is the separation of the courtyard by two arches of perfect curves supported by very Italianized-style capitals with their vaults and mascharões.
Its interiors preserve all its richness and history, highlighting itself at the top of the dining room, a balcony, with lambril of Mudejar tiles and cover with ribbed vault, topped by three arcades, which overlap two medallions sporting busts carved in high relief and can be inserted by their plastic materialization, insert in the tradition of Nicolas Chanterene. ’French Nicholas’ to the center impose sums up a small circular fountain with central element in alabaster. The Manueline chapel is integrated into the building and has long been closed.
Two centuries later, following the earthquake of 1755, religious offices were celebrated here, since according to the accounts of the time the church of St. Martin situated opposite had been badly damaged. Since the house suffered damage to the owner at this time, the Marques de Pombal remade the façade.
The ’Palace of Ribafria’ is a historic house that represents the true treasure of the Portuguese Renaissance.
Ideal for a future museum in Sintra.
Contact
Farm 7 Bedrooms
Algoz, Algoz e Tunes, Silves, Distrito de Faro
148m²
buy
1.500.000 €
Farm in Algoz, with 7 bedroom villa, has AL license and several outbuildings attached
Magnificent and spacious farm with 28.000m2 in Algoz.
Has a villa with the following characteristics:
_ Five bedrooms;
_ Three kitchens;
_ Three bathrooms;
_ Four annexes;
_ Three warehouses;
_ Several rooms;
_ Ample outdoor spaces with plenty of potential for rural tourism;
_ Fruit trees and land for cultivation;
_ With stable;
_ Possession of borehole.
Located in the central area of Algoz, this is a great business opportunity, due to its characteristics and location within the village.
With possibility to effectuate several personal projects, and to appeal to communitarian funds!
The house is licensed for AL.
Come meet this proposal we have for you!
Check your visit!
Ref: 1110175/19AF
Magnificent and spacious farm with 28.000m2 in Algoz.
Has a villa with the following characteristics:
_ Five bedrooms;
_ Three kitchens;
_ Three bathrooms;
_ Four annexes;
_ Three warehouses;
_ Several rooms;
_ Ample outdoor spaces with plenty of potential for rural tourism;
_ Fruit trees and land for cultivation;
_ With stable;
_ Possession of borehole.
Located in the central area of Algoz, this is a great business opportunity, due to its characteristics and location within the village.
With possibility to effectuate several personal projects, and to appeal to communitarian funds!
The house is licensed for AL.
Come meet this proposal we have for you!
Check your visit!
Ref: 1110175/19AF
Contact
Farm 13 Bedrooms
Poiares, Ponte de Lima, Distrito de Viana do Castelo
1,109m²
With Garage
buy
3.950.000 €
Quinta turistíca com licença para Hotel de 4 estrelas .
Terreno com 5131 m2, com area de lazer (ginásio, sauna e jacuzzi) na freguesia de Poiares em Ponte de Lima.
O hotel rural possui 5 quartos duplos, 3 quartos twin e 3 apartamentos (dois deles são de tipologia T1 e o restante de tipologia T3, e todos eles contam com camas de casal).
Este empreendimento dispõe dos serviços: recepção, bar e restaurante.
21 lugares de estacionamento privativos e ainda uma garagem coberta numa outra entrada de acesso a propriedade.
Ao nível do exterior apresenta uma ampla zona com ajardinada e uma piscina. Espaço moderno e requintado que vem potencializar a oferta turistica da região do Alto Minho . Encontra-se preparado para funcionar no imediato e o negócio contempla todo o recheio existente.
Nota : A informação aqui prestada , ainda que precisa , requer confirmação antes do fecho do negócio e não pode ser utilizada de forma vinculativa
A INCLINAÇÃO HABITUAL - MEDIAÇÃO IMOBILIÁRIA, LDA têm formação única no mercado a nível da Intermediação de crédito, com licença de intermediação de crédito autorizada pelo Banco de Portugal com o registo 3200, fazemos a gestão de todo o processo de financiamento, análise do seguro de vida associado aos seu credito habitação, sempre com as melhores condições do mercado e sem qualquer custo associado.
Assim não encontrará burocracias na compra da casa nova, tendo mais tempo livre para desfrutar do que é, verdadeiramente, importante para si e para a sua família.
Com uma preparação e experiência única no mercado imobiliário, os nossos profissionais colocam toda a sua dedicação em dar-lhe o melhor acompanhamento, orientando-o com a máxima confiança, indo de encontro às suas necessidades e ambições.
Temos como objetivo criar uma relação próxima e escutar com atenção as suas expectativas, a nossa prioridade é a sua felicidade! Queremos que se sinta sempre acompanhado!
Terreno com 5131 m2, com area de lazer (ginásio, sauna e jacuzzi) na freguesia de Poiares em Ponte de Lima.
O hotel rural possui 5 quartos duplos, 3 quartos twin e 3 apartamentos (dois deles são de tipologia T1 e o restante de tipologia T3, e todos eles contam com camas de casal).
Este empreendimento dispõe dos serviços: recepção, bar e restaurante.
21 lugares de estacionamento privativos e ainda uma garagem coberta numa outra entrada de acesso a propriedade.
Ao nível do exterior apresenta uma ampla zona com ajardinada e uma piscina. Espaço moderno e requintado que vem potencializar a oferta turistica da região do Alto Minho . Encontra-se preparado para funcionar no imediato e o negócio contempla todo o recheio existente.
Nota : A informação aqui prestada , ainda que precisa , requer confirmação antes do fecho do negócio e não pode ser utilizada de forma vinculativa
A INCLINAÇÃO HABITUAL - MEDIAÇÃO IMOBILIÁRIA, LDA têm formação única no mercado a nível da Intermediação de crédito, com licença de intermediação de crédito autorizada pelo Banco de Portugal com o registo 3200, fazemos a gestão de todo o processo de financiamento, análise do seguro de vida associado aos seu credito habitação, sempre com as melhores condições do mercado e sem qualquer custo associado.
Assim não encontrará burocracias na compra da casa nova, tendo mais tempo livre para desfrutar do que é, verdadeiramente, importante para si e para a sua família.
Com uma preparação e experiência única no mercado imobiliário, os nossos profissionais colocam toda a sua dedicação em dar-lhe o melhor acompanhamento, orientando-o com a máxima confiança, indo de encontro às suas necessidades e ambições.
Temos como objetivo criar uma relação próxima e escutar com atenção as suas expectativas, a nossa prioridade é a sua felicidade! Queremos que se sinta sempre acompanhado!
Contact
Farm 15 Bedrooms
Lomar e Arcos, Braga, Distrito de Braga
For refurbishment · 422m²
buy
495.000 €
Quinta do início Seculo XX do período romântico com traça minhota e com terreno envolvente de apreciáveis dimensões.
Possui Jardins estilo romântico vedados com muros em óptimo estado de conservação, e uma fachada imponente.
Imóvel datado do ano de 1937, que apresenta uma traça de casa senhorial tradicional do Alto Minho.
A casa apresenta inúmeros vitrais tão típicos da época .
Os Jardins apresentam elementos sóbrios e de extremo bom gosto.
A casa apresenta 3 corpos distintos: adega, casa de habitação composta de 2 pisos e sótão.
O Imóvel incorpora igualmente 2 casas independentes em ruinas que anteriormente eram destinadas aos caseiros.
A quinta possui inúmeras arvores de fruto e lugares pitorescos típicos da época romantica com tanques e mirantes.
A propriedade possui igualmente agua de mina que abastece quer a casa bem como 2 fontes existentes na propriedade.
Propriedade de caracteristicas únicas e raras que se tornam num excelente negócio de perfil residencial, turistico e empresarial.
Excelentes acessos ao centro da cidade de Braga.
Marque hoje mesmo a sua visita...
Possui Jardins estilo romântico vedados com muros em óptimo estado de conservação, e uma fachada imponente.
Imóvel datado do ano de 1937, que apresenta uma traça de casa senhorial tradicional do Alto Minho.
A casa apresenta inúmeros vitrais tão típicos da época .
Os Jardins apresentam elementos sóbrios e de extremo bom gosto.
A casa apresenta 3 corpos distintos: adega, casa de habitação composta de 2 pisos e sótão.
O Imóvel incorpora igualmente 2 casas independentes em ruinas que anteriormente eram destinadas aos caseiros.
A quinta possui inúmeras arvores de fruto e lugares pitorescos típicos da época romantica com tanques e mirantes.
A propriedade possui igualmente agua de mina que abastece quer a casa bem como 2 fontes existentes na propriedade.
Propriedade de caracteristicas únicas e raras que se tornam num excelente negócio de perfil residencial, turistico e empresarial.
Excelentes acessos ao centro da cidade de Braga.
Marque hoje mesmo a sua visita...
Contact
Farm 25 Bedrooms
Patã de Baixo, Albufeira e Olhos de Água, Distrito de Faro
340m²
buy
2.500.000 €
Great Investment opportunity. Property with the potential to be transformed into a luxury hotel, residences for the elderly. Fantastic Farm located minutes from the beach of Olhos de Agua in Albufeira near access as the EN125 with mixed terrain with almost 9 ha. Ruin of a main manor house of the XIX Sec in which in the R/C has 5 divisions and on the 1st floor has 13 more divisions and a terrace. There are two other secondary dwellings, one of them with 4 divisions and the other with 450 m2. The Rustic Land has citrus orchard, carob trees, almond trees, fig trees, olive groves, pine forest. The water from the net passes along the farm however has a large bore and cistern that makes it independent, has electricity and telephone.
Contact
Farm 10 Bedrooms
Sobral de Monte Agraço, Distrito de Lisboa
Refurbished · 1,000m²
With Garage
buy
3.950.000 €
Farm in Sobral Monte Agraço with old moth house.
- With 10 rooms
- Garden with swimming pool and tennis court.
- Fruit trees.
- Winery with capacity of 100 tons - Current production of 60 tons.
- There is the possibility of buying another 20ha of vineyards, with a value of 1,300,000€ that has capacity for a production of 400 tons and currently produces 260 tons.
- Good quality grape (Branco Fernão Pires. Red several varieties), predominantly red.
- Trademark
- Well equipped cellar with cold net and with capacity for 100 tons.
- Wine warehouse and antique lagar only decorative.
- With 1.5ha for recreational purposes.
I have 3 houses.
And other facilities such as:
- Games room with 100m2 with fireplace and hot gas central heating and air conditioning.
- Plant greenhouse.
Barn.
- Illuminated tennis court with projectors, being possible night games.
Gym.
- Saltwater pool with illuminated surrounding area with projectors.
Garage.
- Animal facilities.
And with a lot more features. For more information contact us.
- With 10 rooms
- Garden with swimming pool and tennis court.
- Fruit trees.
- Winery with capacity of 100 tons - Current production of 60 tons.
- There is the possibility of buying another 20ha of vineyards, with a value of 1,300,000€ that has capacity for a production of 400 tons and currently produces 260 tons.
- Good quality grape (Branco Fernão Pires. Red several varieties), predominantly red.
- Trademark
- Well equipped cellar with cold net and with capacity for 100 tons.
- Wine warehouse and antique lagar only decorative.
- With 1.5ha for recreational purposes.
I have 3 houses.
And other facilities such as:
- Games room with 100m2 with fireplace and hot gas central heating and air conditioning.
- Plant greenhouse.
Barn.
- Illuminated tennis court with projectors, being possible night games.
Gym.
- Saltwater pool with illuminated surrounding area with projectors.
Garage.
- Animal facilities.
And with a lot more features. For more information contact us.
Contact
Mansion 8 Bedrooms
Baixa de Setúbal, União das Freguesias de Setúbal, Distrito de Setúbal
Remodelled · 2,865m²
buy
2.600.000 €
Palace for sale in Centro Setúbal, next to Avenida Luísa Todi.
Secular building, remodeled with refinement in 2004, having previously functioned as a Charm Clinic.
Excellent investment to convert into a Charming Hotel, Boutique Hotel, or even a Premium Residential Condominium.
Consisting of Basement and 4 floors with 2 Elevators
The basement has a swimming pool, jacuzzi, and Turkish bath.
We are talking about an old Luxury Clinic that ceased its activity, giving way to a Building in excellent condition, which only needs occasional rehabilitation operations.
Located in the center of Setúbal, 10 minutes from the beaches (Tróia and Portinho Arrábida, among others), next to one of the most beautiful bays in the world, with the imposing presence of the Serra da Arrábida and the majestic Fort of São Filipe!
Details:
Secular property was rebuilt in 2004, aiming at its adaptation to the Clinic.
The reconstruction of this imposing building is intended to maintain the original design of the existing building on the site, which is a secular palatial, and emblazoned building.
The property is developed on 5 floors, each of which is intended for a different use.
Located in Largo do Carmo, in Setúbal, it is located in a historic area bordering Av. Luísa Todi, the most important place in the city developed parallel to the Sado River.
The interior layout includes several service offices, physiotherapy rooms, a swimming pool, sauna and Turkish bath, jacuzzi, and changing rooms/support rooms.
The vertical accesses, in addition to the wide and magnificent stairs, also include 2 elevators.
The square where this distinguished property is located is classified as a historic area of the city that benefits from its proximity to the commercial center and the Sado River.
Avenida Luísa Todi, the main artery of the Municipality, has a considerable influx of commerce, typical restaurants in the area, and easy access to the main beaches of the Costa Azul.
The embarkation piers to the Troia Peninsula, both for people and vehicles, are 1.5 km away, the Interface Train/Bus Station is only 2 km away, and access to the A2/A12 is 4 km away.
Property Details:
District - Setúbal
Municipality - Setúbal
Parish - Union of Parishes of Setúbal
Status - Recovered
Nature - Building
Living area - 2865 m2
Gross area - 2865 m2
Land Area - 571 m2
Land area: 2 789 m
Year built: 1950
Secular building, remodeled with refinement in 2004, having previously functioned as a Charm Clinic.
Excellent investment to convert into a Charming Hotel, Boutique Hotel, or even a Premium Residential Condominium.
Consisting of Basement and 4 floors with 2 Elevators
The basement has a swimming pool, jacuzzi, and Turkish bath.
We are talking about an old Luxury Clinic that ceased its activity, giving way to a Building in excellent condition, which only needs occasional rehabilitation operations.
Located in the center of Setúbal, 10 minutes from the beaches (Tróia and Portinho Arrábida, among others), next to one of the most beautiful bays in the world, with the imposing presence of the Serra da Arrábida and the majestic Fort of São Filipe!
Details:
Secular property was rebuilt in 2004, aiming at its adaptation to the Clinic.
The reconstruction of this imposing building is intended to maintain the original design of the existing building on the site, which is a secular palatial, and emblazoned building.
The property is developed on 5 floors, each of which is intended for a different use.
Located in Largo do Carmo, in Setúbal, it is located in a historic area bordering Av. Luísa Todi, the most important place in the city developed parallel to the Sado River.
The interior layout includes several service offices, physiotherapy rooms, a swimming pool, sauna and Turkish bath, jacuzzi, and changing rooms/support rooms.
The vertical accesses, in addition to the wide and magnificent stairs, also include 2 elevators.
The square where this distinguished property is located is classified as a historic area of the city that benefits from its proximity to the commercial center and the Sado River.
Avenida Luísa Todi, the main artery of the Municipality, has a considerable influx of commerce, typical restaurants in the area, and easy access to the main beaches of the Costa Azul.
The embarkation piers to the Troia Peninsula, both for people and vehicles, are 1.5 km away, the Interface Train/Bus Station is only 2 km away, and access to the A2/A12 is 4 km away.
Property Details:
District - Setúbal
Municipality - Setúbal
Parish - Union of Parishes of Setúbal
Status - Recovered
Nature - Building
Living area - 2865 m2
Gross area - 2865 m2
Land Area - 571 m2
Land area: 2 789 m
Year built: 1950
Contact
Farm 7 Bedrooms
Real, Dume e Semelhe, Braga, Distrito de Braga
406m²
With Garage
buy
580.000 €
Quinta Histórica datada do séc. XVIII em Dume - Oportunidade Única para Investimento
Descubra a magia de viver ou investir numa autêntica quinta rústica, situada na freguesia de Dume, Braga. Esta propriedade senhorial, preservada em bom estado de conservação, combina o charme rústico de outrora com as comodidades essenciais para uma vida moderna ou para um empreendimento turístico de sucesso.
Características da Propriedade:
Tipologia: T5+
Área Total da Quinta: cerca de 7.000 m²
Moradia: Composta por 2 pisos, oferece um total de 7 quartos espaçosos e 5 casas de banho (4 completas com base de duche e 1 de serviço) e 3 cozinhas. A arquitectura rústica mantém-se com detalhes em pedra natural, proporcionando uma atmosfera única e acolhedora.
Jardins e Áreas Exteriores: O vasto terreno conta espaços verdes, Poço de água, uma zona de vinha, várias árvores de fruto e local dedicado à agricultura, criando um ambiente perfeito para quem aprecia a natureza e a tranquilidade.
Localização Privilegiada:
Situada em Dume, uma freguesia histórica de Braga, esta quinta encontra-se a poucos minutos do centro da cidade, garantindo fácil acesso a todas as comodidades. A proximidade a escolas, restaurantes, o Estádio Municipal de Braga e outros bens e serviços faz desta propriedade uma excelente opção para quem procura combinar o sossego do campo com a conveniência da cidade. A 2 minutos do Shopping Nova Arcada.
Potencial de Investimento:
Com todo o seu carácter e história, esta quinta apresenta-se como uma oportunidade rara para investidores no sector do turismo rural ou alojamento local. A combinação da localização estratégica, arquitectura distinta e vasto espaço exterior faz desta propriedade um local ideal para desenvolver um negócio de sucesso, atraindo turistas em busca de experiências autênticas e memoráveis.
Para descobrir mais e agendar a sua visita, contacte a colega Jurema Borges pelo (telefone) Chamada para a rede móvel nacional)
Em alternativa:
Tlf. (telefone)
Url. (url)
Ref. 013-4080
Comprar ou vender a casa é provavelmente a maior e mais importante investimento que algum dia irá fazer. É por isso que tantos clientes confiam em nós.
Somos uma agência imobiliária de Braga, que se tem vindo a destacar no mercado imobiliário em Portugal graças ao seu profissionalismo, dedicação e inovação. Conhecemos o mercado imobiliário em Braga como poucos e queremos ajudar em tudo o que necessitar durante o processo. Trabalhamos com rigor, eficiência e transparência!
Com um histórico comprovado e uma equipa eficaz, estamos comprometidos em criar experiências extraordinárias em cada etapa do caminho.
- Estamos aqui para ajudar com conhecimento especializado em todos os momentos-chave da compra e venda da sua casa.
- Estamos ao seu lado para orientar e ajudar a tomar decisões informadas.
Temos várias opções de casas à venda no distrito de Braga. Desde apartamentos para comprar, moradias, terrenos, lojas, escritórios, entre outras soluções.
Pode entrar em contacto por:
\ Telefone: (telefone) Chamada para a rede fixa nacional)
\ Whatsapp: (telefone)
\ Email: (email)
Também dispomos de um serviço gratuito de avaliação de imóveis para que possa ter conhecimento do valor da sua casa.
Somos Intermediários de Crédito Bancário autorizados pelo Banco de Portugal, e podemos auxilia-lo(a) na gestão de todo o seu processo de financiamento.
Desde 2007 a tratar dos seus projetos imobiliários com toda a transparência, rigor e eficiência.
Quer comprar, arrendar ou vender casa no distrito de Braga através de uma agência imobiliária?
Deixe connosco! Entre em contacto com a nossa agência imobiliária de Braga.
floresta Imobiliária
o caminho seguro para a sua casa
Visite-nos na Rua do Taxa nº 5 em São Vitor
Licença AMI 7630
Descubra a magia de viver ou investir numa autêntica quinta rústica, situada na freguesia de Dume, Braga. Esta propriedade senhorial, preservada em bom estado de conservação, combina o charme rústico de outrora com as comodidades essenciais para uma vida moderna ou para um empreendimento turístico de sucesso.
Características da Propriedade:
Tipologia: T5+
Área Total da Quinta: cerca de 7.000 m²
Moradia: Composta por 2 pisos, oferece um total de 7 quartos espaçosos e 5 casas de banho (4 completas com base de duche e 1 de serviço) e 3 cozinhas. A arquitectura rústica mantém-se com detalhes em pedra natural, proporcionando uma atmosfera única e acolhedora.
Jardins e Áreas Exteriores: O vasto terreno conta espaços verdes, Poço de água, uma zona de vinha, várias árvores de fruto e local dedicado à agricultura, criando um ambiente perfeito para quem aprecia a natureza e a tranquilidade.
Localização Privilegiada:
Situada em Dume, uma freguesia histórica de Braga, esta quinta encontra-se a poucos minutos do centro da cidade, garantindo fácil acesso a todas as comodidades. A proximidade a escolas, restaurantes, o Estádio Municipal de Braga e outros bens e serviços faz desta propriedade uma excelente opção para quem procura combinar o sossego do campo com a conveniência da cidade. A 2 minutos do Shopping Nova Arcada.
Potencial de Investimento:
Com todo o seu carácter e história, esta quinta apresenta-se como uma oportunidade rara para investidores no sector do turismo rural ou alojamento local. A combinação da localização estratégica, arquitectura distinta e vasto espaço exterior faz desta propriedade um local ideal para desenvolver um negócio de sucesso, atraindo turistas em busca de experiências autênticas e memoráveis.
Para descobrir mais e agendar a sua visita, contacte a colega Jurema Borges pelo (telefone) Chamada para a rede móvel nacional)
Em alternativa:
Tlf. (telefone)
Url. (url)
Ref. 013-4080
Comprar ou vender a casa é provavelmente a maior e mais importante investimento que algum dia irá fazer. É por isso que tantos clientes confiam em nós.
Somos uma agência imobiliária de Braga, que se tem vindo a destacar no mercado imobiliário em Portugal graças ao seu profissionalismo, dedicação e inovação. Conhecemos o mercado imobiliário em Braga como poucos e queremos ajudar em tudo o que necessitar durante o processo. Trabalhamos com rigor, eficiência e transparência!
Com um histórico comprovado e uma equipa eficaz, estamos comprometidos em criar experiências extraordinárias em cada etapa do caminho.
- Estamos aqui para ajudar com conhecimento especializado em todos os momentos-chave da compra e venda da sua casa.
- Estamos ao seu lado para orientar e ajudar a tomar decisões informadas.
Temos várias opções de casas à venda no distrito de Braga. Desde apartamentos para comprar, moradias, terrenos, lojas, escritórios, entre outras soluções.
Pode entrar em contacto por:
\ Telefone: (telefone) Chamada para a rede fixa nacional)
\ Whatsapp: (telefone)
\ Email: (email)
Também dispomos de um serviço gratuito de avaliação de imóveis para que possa ter conhecimento do valor da sua casa.
Somos Intermediários de Crédito Bancário autorizados pelo Banco de Portugal, e podemos auxilia-lo(a) na gestão de todo o seu processo de financiamento.
Desde 2007 a tratar dos seus projetos imobiliários com toda a transparência, rigor e eficiência.
Quer comprar, arrendar ou vender casa no distrito de Braga através de uma agência imobiliária?
Deixe connosco! Entre em contacto com a nossa agência imobiliária de Braga.
floresta Imobiliária
o caminho seguro para a sua casa
Visite-nos na Rua do Taxa nº 5 em São Vitor
Licença AMI 7630
Contact
Farm 11 Bedrooms
Longos Vales, Monção, Distrito de Viana do Castelo
1,000m²
With Garage
buy
1.500.000 €
Quinta da Uba, Monção Unique Opportunity!
We announce the sale of the stunning Quinta da Uba, located in Monção, in the typical region of Minho. This extraordinary property, with about 7000 m² of total area, has potential for investments in the area of hospitality and rural tourism, or for other branches of business such as senior residential, health equipment and recovery.
Situated between hills and valleys, in the middle of a green setting and alvarinho vineyards characteristic of the region, Quinta da Uba offers a unique and authentic experience to its guests. In addition, it is conveniently located near Vigo airport and the Peneda-Gerês Natural Park, attracting tourists from diverse backgrounds.
The main building of this impressive property features eleven elegantly decorated suite rooms, dining room, games room, TV room, bar, library, kitchen and laundry service, as well as an indoor and heated swimming pool to relax and enjoy moments of tranquility.
In addition, the secondary building offers two party rooms, a fully equipped industrial kitchen, dining area and even a nightclub, perfect for special events and guest entertainment.
Quinta da Uba also has ample parking areas, charming patios, water mirror and gardens, providing visitors with a warm and relaxing atmosphere.
This is a unique opportunity for investors in the hotel sector and rural tourism or others. Quinta da Uba offers immense potential to develop a thriving business and delight visitors with the beauty of the Minho region.
Do not miss the opportunity to acquire this hidden treasure, fully equipped and furnished! Contact us for more information and to schedule a visit to Quinta da Uba.
We have available the detailed virtual tour, which allows you to see all the compartments of the property, and that on request will be provided to the really interested customers.
We announce the sale of the stunning Quinta da Uba, located in Monção, in the typical region of Minho. This extraordinary property, with about 7000 m² of total area, has potential for investments in the area of hospitality and rural tourism, or for other branches of business such as senior residential, health equipment and recovery.
Situated between hills and valleys, in the middle of a green setting and alvarinho vineyards characteristic of the region, Quinta da Uba offers a unique and authentic experience to its guests. In addition, it is conveniently located near Vigo airport and the Peneda-Gerês Natural Park, attracting tourists from diverse backgrounds.
The main building of this impressive property features eleven elegantly decorated suite rooms, dining room, games room, TV room, bar, library, kitchen and laundry service, as well as an indoor and heated swimming pool to relax and enjoy moments of tranquility.
In addition, the secondary building offers two party rooms, a fully equipped industrial kitchen, dining area and even a nightclub, perfect for special events and guest entertainment.
Quinta da Uba also has ample parking areas, charming patios, water mirror and gardens, providing visitors with a warm and relaxing atmosphere.
This is a unique opportunity for investors in the hotel sector and rural tourism or others. Quinta da Uba offers immense potential to develop a thriving business and delight visitors with the beauty of the Minho region.
Do not miss the opportunity to acquire this hidden treasure, fully equipped and furnished! Contact us for more information and to schedule a visit to Quinta da Uba.
We have available the detailed virtual tour, which allows you to see all the compartments of the property, and that on request will be provided to the really interested customers.
Contact
Country Estate 10 Bedrooms
Canhestros, Ferreira do Alentejo e Canhestros, Distrito de Beja
Remodelled · 470m²
With Swimming Pool
buy
3.150.000 €
Typical Alentejo estate consisting of a house, chapel, caretaker’s house, heated swimming pool, certified aerodrome, and agricultural part. Electric Gate, Alarm system.
Villa with 2 entrances, consisting of 2 suites (one of them with walk-in closet), 2 bedrooms, gym, office, living room with fireplace and access to the terrace, dining room and kitchen with a generous area. Wood-fired oven house. The whole house is surrounded by a beautiful garden.
The entire villa consists of high quality materials, central heating (wood boiler and solar panels), underfloor heating and window frames with thermal cut and double glazing.
It has a caretaker’s house, with 1 bedroom, living room, kitchen, 1 bathroom and engine room, has central heating and can be an integral part of the main house, as they are interconnected. Next to the main house there is a chapel.
The lower floor consists of a garage for several cars, a full laundry, 1 toilet, 3 storage rooms and a boiler house and solar heating. With lift connecting the 2 floors.
The pool with heated water and with unique water treatment, using a system based on copper ions and active oxygen. Having a pool support house with kitchen, living room, 1 toilet and storage room so you can have the pool and garden equipment
The Aerodrome, certified by the Civil Aviation authority, with its own entrance, with a runway of 560 meters, suitable for aircraft from ultralight to Cessna 172 type aircraft or twin-engine Cessna push-pull, has a Hangar with 450m2 (16mx28m) with 2 floors, and on the 1st floor of the Hangar, you will find the office, 1 bathroom, living room and 2 bedrooms. and on the ground floor there is a kitchen, living room, 1 toilet and workshop.
It has an outdoor space to park several aircraft and also 2 toilets, 1 technical warehouse and a general compressed air plant.
Much of the rustic property is made up of class ’A’ agricultural land with a shed for machinery, a wooden hut, an irrigation tank and 2 water boreholes and still uses water pressurised by the integrated irrigation system of Alentejo (Alqueva).
All equipment is included, such as: Aircraft, Jeep, tractor, implements, cylinder, cargo trailer, tank trailer, various machinery.
Whatever your idea, book your visit now and get to know this wonderful Estate
OPTION HOUSE has been at the service of Real Estate Mediation for 10 years, providing real estate services with seriousness and providing its clients with good deals, in a personalised, quiet and safe way. Our clients find in OH solutions for living or investing, ranging from investment diagnosis, mediation and project management, including bank credit support.
Our team of collaborators is made up of professionals with experience and extensive knowledge in the real estate market that allows us to make the best follow-up and suggestions to our clients.
In addition, we have recent technological tools, which allow greater agility in the search and adaptation of the property’s profile to the client’s requests, in the promotion of the property nationally and internationally and in carrying out reliable market studies, among other capabilities.
Villa with 2 entrances, consisting of 2 suites (one of them with walk-in closet), 2 bedrooms, gym, office, living room with fireplace and access to the terrace, dining room and kitchen with a generous area. Wood-fired oven house. The whole house is surrounded by a beautiful garden.
The entire villa consists of high quality materials, central heating (wood boiler and solar panels), underfloor heating and window frames with thermal cut and double glazing.
It has a caretaker’s house, with 1 bedroom, living room, kitchen, 1 bathroom and engine room, has central heating and can be an integral part of the main house, as they are interconnected. Next to the main house there is a chapel.
The lower floor consists of a garage for several cars, a full laundry, 1 toilet, 3 storage rooms and a boiler house and solar heating. With lift connecting the 2 floors.
The pool with heated water and with unique water treatment, using a system based on copper ions and active oxygen. Having a pool support house with kitchen, living room, 1 toilet and storage room so you can have the pool and garden equipment
The Aerodrome, certified by the Civil Aviation authority, with its own entrance, with a runway of 560 meters, suitable for aircraft from ultralight to Cessna 172 type aircraft or twin-engine Cessna push-pull, has a Hangar with 450m2 (16mx28m) with 2 floors, and on the 1st floor of the Hangar, you will find the office, 1 bathroom, living room and 2 bedrooms. and on the ground floor there is a kitchen, living room, 1 toilet and workshop.
It has an outdoor space to park several aircraft and also 2 toilets, 1 technical warehouse and a general compressed air plant.
Much of the rustic property is made up of class ’A’ agricultural land with a shed for machinery, a wooden hut, an irrigation tank and 2 water boreholes and still uses water pressurised by the integrated irrigation system of Alentejo (Alqueva).
All equipment is included, such as: Aircraft, Jeep, tractor, implements, cylinder, cargo trailer, tank trailer, various machinery.
Whatever your idea, book your visit now and get to know this wonderful Estate
OPTION HOUSE has been at the service of Real Estate Mediation for 10 years, providing real estate services with seriousness and providing its clients with good deals, in a personalised, quiet and safe way. Our clients find in OH solutions for living or investing, ranging from investment diagnosis, mediation and project management, including bank credit support.
Our team of collaborators is made up of professionals with experience and extensive knowledge in the real estate market that allows us to make the best follow-up and suggestions to our clients.
In addition, we have recent technological tools, which allow greater agility in the search and adaptation of the property’s profile to the client’s requests, in the promotion of the property nationally and internationally and in carrying out reliable market studies, among other capabilities.
Contact
See more Farms and Estates
Bedrooms
Zones
Can’t find the property you’re looking for?
