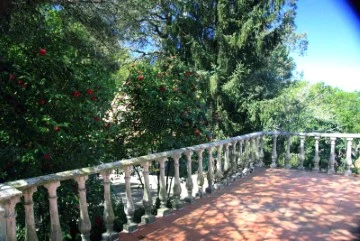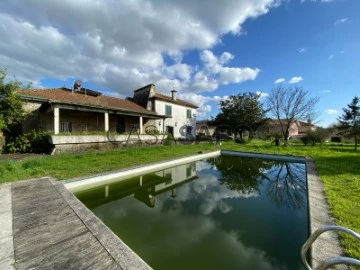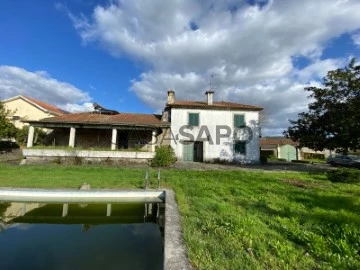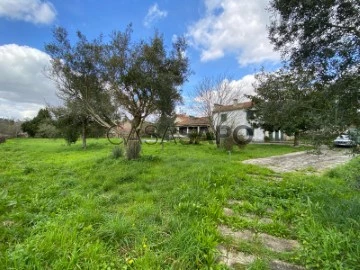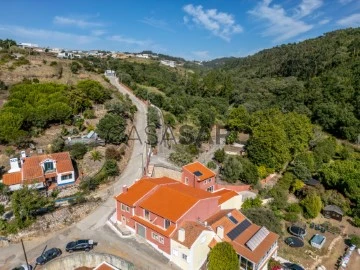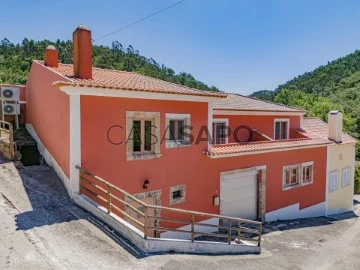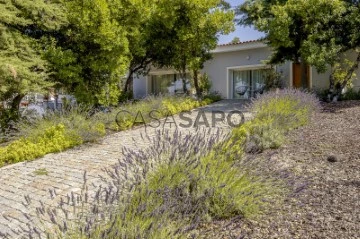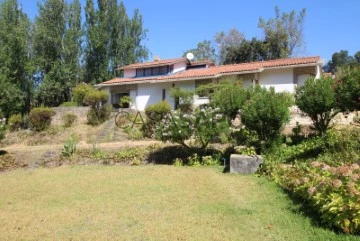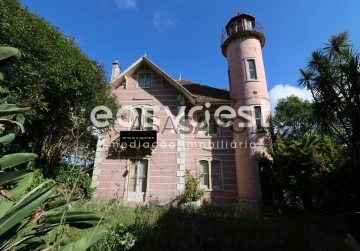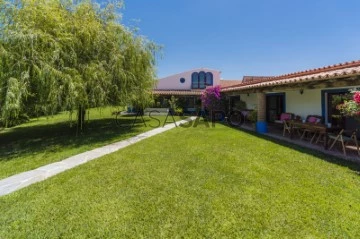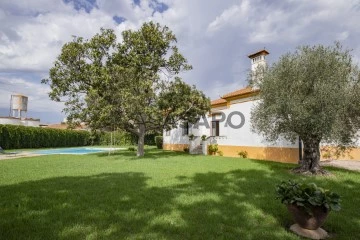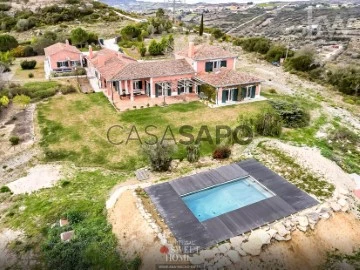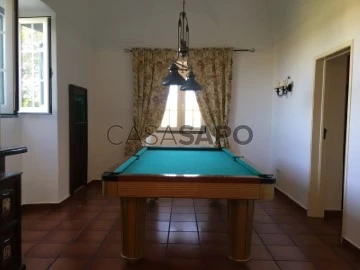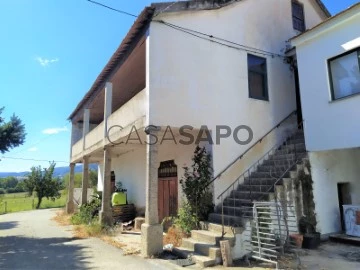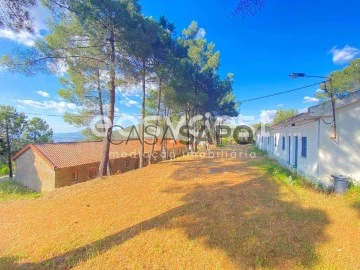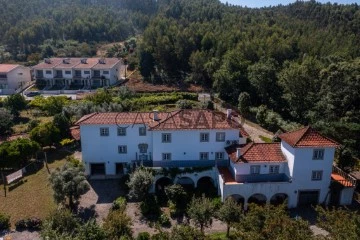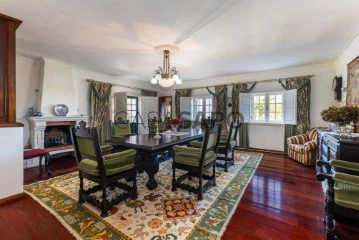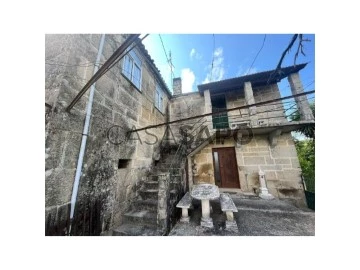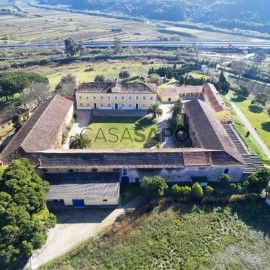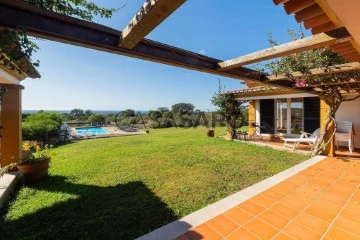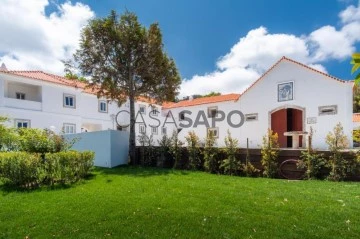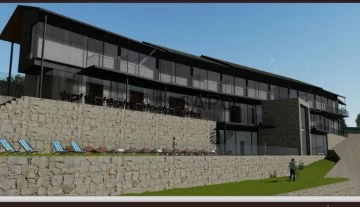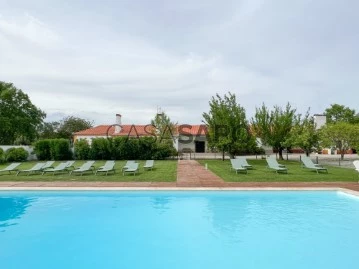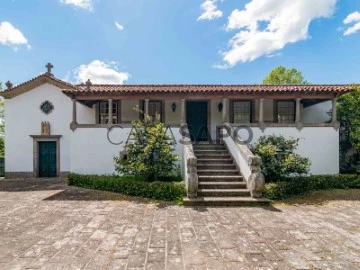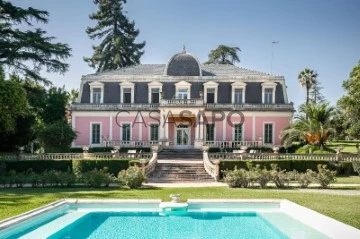Farms and Estates
6+
Price
More filters
85 Farms and Estates 6 or more Bedrooms with Storage
Map
Order by
Relevance
Farm with old design, Penafiel
Farm 6 Bedrooms
Galegos, Penafiel, Distrito do Porto
Used · 778m²
With Garage
buy
1.500.000 €
Farm with 7,305 m2, consisting of:
- House with 3 floors and patio, with a total land area of 5,455 m2, implantation area of 367 m2, gross construction area of 778 m2, gross private area of 419 m2 and dependent gross area of 359 m2.
- 2 closed garages (each about 24 m2)
- 3 storage rooms with 15 m2
- Storage room with 27 m2 for agricultural utensils + service toilet
- Cellar with 89.73 m2
- Terrace 45 m2
-Garden
- Fruit trees
- Plot of land for construction, with an area of 930 m2
- Plot of land for construction, with an area of 920 m2
The property is all walled, with street front.
Good sun exposure.
To sell, buy or rent your property, count on a Predial Parque consultant, you will be accompanied throughout the process, from financing to deed, at no additional cost.
Our consultants can offer all their experience and knowledge to guide you.
* Predial Parque, holder of the AMI License: 726, in the market since 1987 *
- House with 3 floors and patio, with a total land area of 5,455 m2, implantation area of 367 m2, gross construction area of 778 m2, gross private area of 419 m2 and dependent gross area of 359 m2.
- 2 closed garages (each about 24 m2)
- 3 storage rooms with 15 m2
- Storage room with 27 m2 for agricultural utensils + service toilet
- Cellar with 89.73 m2
- Terrace 45 m2
-Garden
- Fruit trees
- Plot of land for construction, with an area of 930 m2
- Plot of land for construction, with an area of 920 m2
The property is all walled, with street front.
Good sun exposure.
To sell, buy or rent your property, count on a Predial Parque consultant, you will be accompanied throughout the process, from financing to deed, at no additional cost.
Our consultants can offer all their experience and knowledge to guide you.
* Predial Parque, holder of the AMI License: 726, in the market since 1987 *
Contact
Farm 9 Bedrooms
Carreira e Refojos de Riba de Ave, Santo Tirso, Distrito do Porto
Used · 320m²
With Swimming Pool
buy
650.000 €
If you are looking for a unique and charming property, we present Quinta dos Bons Sinais, a true paradise in the heart of Santo Tirso. With a privileged location in the valley of Serra da Agrela, this farm offers a quiet and luxurious living experience.
Key features:
Large Living Room with Common Room and Fireplace: Large space for entertainment and socialising, ideal for special moments.
9 Bedrooms and 3 Service Bathrooms: Large and comfortable space to accommodate family members and guests.
Exclusive Suites: Rooms with private suites for added convenience and privacy.
Full Rustic Kitchen: Equipped with a fireplace, oven, and barbecue for authentic culinary experiences.
Fully Furnished Supporting Kitchen: An additional full kitchen to facilitate the organisation and preparation of meals.
High-quality materials are used in the construction and decoration of the rooms, ensuring durability and comfort.
Pool with Support and Lawn: Enjoy sunny days by the pool, surrounded by a lovely natural environment.
Natural Light in All Directions: South, east and west provide exceptional natural lighting.
Vineyard and Green Space: A lush landscape with vineyards and wide green spaces.
Water Tank and Borehole for Own Consumption: Sustainability and autonomy in water supply.
Close to the Leça River: Just 200m from the river, ideal for moments of leisure and contact with nature.
Strategic Location:
24 km from Porto, making it easy to access the city.
7 km from the centre of Santo Tirso, for local amenities.
7 km from Vale Pisão Golf Course, for golf enthusiasts. This farmhouse offers a unique opportunity to live in harmony with nature, without sacrificing modern amenities. If you’re looking for an elegant and spacious getaway, Quinta dos Bons Sinais is the ideal choice. Schedule a visit and discover your new home in the heart of Santo Tirso.
Key features:
Large Living Room with Common Room and Fireplace: Large space for entertainment and socialising, ideal for special moments.
9 Bedrooms and 3 Service Bathrooms: Large and comfortable space to accommodate family members and guests.
Exclusive Suites: Rooms with private suites for added convenience and privacy.
Full Rustic Kitchen: Equipped with a fireplace, oven, and barbecue for authentic culinary experiences.
Fully Furnished Supporting Kitchen: An additional full kitchen to facilitate the organisation and preparation of meals.
High-quality materials are used in the construction and decoration of the rooms, ensuring durability and comfort.
Pool with Support and Lawn: Enjoy sunny days by the pool, surrounded by a lovely natural environment.
Natural Light in All Directions: South, east and west provide exceptional natural lighting.
Vineyard and Green Space: A lush landscape with vineyards and wide green spaces.
Water Tank and Borehole for Own Consumption: Sustainability and autonomy in water supply.
Close to the Leça River: Just 200m from the river, ideal for moments of leisure and contact with nature.
Strategic Location:
24 km from Porto, making it easy to access the city.
7 km from the centre of Santo Tirso, for local amenities.
7 km from Vale Pisão Golf Course, for golf enthusiasts. This farmhouse offers a unique opportunity to live in harmony with nature, without sacrificing modern amenities. If you’re looking for an elegant and spacious getaway, Quinta dos Bons Sinais is the ideal choice. Schedule a visit and discover your new home in the heart of Santo Tirso.
Contact
Farm 8 Bedrooms
Mafra , Distrito de Lisboa
Used · 546m²
With Garage
buy
1.499.000 €
THE ADDED VALUE OF THE PROPERTY
4+5 bedroom farm with PIP for 6 villas of 2 floors, with an implantation area of 96m2 plus garage with 24m2, 2km from the centre of Mafra
PROPERTY DESCRIPTION:
Floor 0:
Reception
Two storage rooms
Collection
Cellar
Circulation
Two antechambers
Four Suites
Five bathrooms
Garage
Floor 1:
Office
Living room
Kitchen
Circulation
Four antechambers
Six bathrooms
Four suites
EXTERIOR DESCRIPTION:
Greenhouse area
Garden Area
Yard
Path along the property
EQUIPMENT:
Photovoltaic panels
Diesel boiler
Air conditioning
Water heater
Electric gates
Water hole
Kitchen equipped with:
Oven
Glass-ceramic hob
Ventilator
Dishwasher
APPRECIATION OF THE PROPERTY
Farm with 9186m² located 2 km from the village of Mafra next to nature, with a south, west orientation, in a rural area where tranquillity lives.
The House, with records from the century. XVII, was recovered in 2008 to be used as a Guest House, it can also be used by 2 families independently, having the potential for more.
It also includes a previously approved P.I.P. for the construction of 6 villas of 2 floors with implantation of up to 96m2 plus 24m2 for garage, with a communal swimming pool.
You can also choose to build 3 larger villas.
This can be the perfect place to develop a tourist project or a private condominium.
* All available information does not dispense with confirmation by the mediator as well as consultation of the property’s documentation. *
4+5 bedroom farm with PIP for 6 villas of 2 floors, with an implantation area of 96m2 plus garage with 24m2, 2km from the centre of Mafra
PROPERTY DESCRIPTION:
Floor 0:
Reception
Two storage rooms
Collection
Cellar
Circulation
Two antechambers
Four Suites
Five bathrooms
Garage
Floor 1:
Office
Living room
Kitchen
Circulation
Four antechambers
Six bathrooms
Four suites
EXTERIOR DESCRIPTION:
Greenhouse area
Garden Area
Yard
Path along the property
EQUIPMENT:
Photovoltaic panels
Diesel boiler
Air conditioning
Water heater
Electric gates
Water hole
Kitchen equipped with:
Oven
Glass-ceramic hob
Ventilator
Dishwasher
APPRECIATION OF THE PROPERTY
Farm with 9186m² located 2 km from the village of Mafra next to nature, with a south, west orientation, in a rural area where tranquillity lives.
The House, with records from the century. XVII, was recovered in 2008 to be used as a Guest House, it can also be used by 2 families independently, having the potential for more.
It also includes a previously approved P.I.P. for the construction of 6 villas of 2 floors with implantation of up to 96m2 plus 24m2 for garage, with a communal swimming pool.
You can also choose to build 3 larger villas.
This can be the perfect place to develop a tourist project or a private condominium.
* All available information does not dispense with confirmation by the mediator as well as consultation of the property’s documentation. *
Contact
Farm 10 Bedrooms
Merceana (Aldeia Galega da Merceana), Aldeia Galega da Merceana e Aldeia Gavinha, Alenquer, Distrito de Lisboa
Used · 430m²
With Garage
buy
1.225.000 €
Quinta do Santo António is located in the remote Village Of Galega da Merceana, a Portuguese parish in the municipality of Alenquer with about 2175 inhabitants.
Known for the absence of noise, this is one of the quietest areas of the area, perfect to spend some unforgettable days in the company of friends, family or retreat.
The farm consists of 2 houses, several annexes, changing rooms, laundry, patio, gardens, terraces, balconies, swimming pool and 2.5 hectares of land
The Main House has 3 floors, 6 bedrooms, 6 bathrooms, 4 living rooms, kitchen and a sunroom.
On the 0th floor we have entrance hall, dining room, living room with balcony, kitchen, sunroom and a social bathroom
On the floor -1 we have a living room, a games room with snooker and ping pong and a full bathroom, we have exit to the outside on this floor
On the 1st floor we have 6 bedrooms, of which 3 are Suites, 3 have a balcony and there are 4 bathrooms in total in this floor.
The second house, nicknamed home of the caretakers, has 2 floors, with living room, kitchen and social bathroom on the 0th and 2nd floor bedrooms and 1 full bathroom on the 1st floor
The annexes:
A Suite overlooking garden pool
An annex that has bedroom, bathroom and a small kitchen
A laundry annex, with tank, another annex with wood oven
3 storage attachments, an annex transformed into a Bar
Quinta then has two spas to support the pool, both with bathroom and showers, swimming pool and engine room
There’s a well at the end of the field.
Extremely well situated, it is just 45 km from Lisbon Airport, 30 km from Santa Cruz beach and 50 km from Ericeira.
Aldeia Galega da Merceana is a portuguese parish in the municipality of Alenquer with an area of 19.69 km² and 2175 inhabitants (2001).
It is today a small village that seems to have fallen asleep in time, but was important enough in the past to have obtained from D. Dinis at the beginning of the fourteenth century (1318), his first foral, later reformed (1513) by D. Manuel. It was called at that time Montes de Alenquer and was a place usually visited by D. Leonor, wife of D. João II, on his travels between Caldas and Lisbon.
It was once, and perhaps still, the richest wine production center in the county.
CASTELHANA is a Portuguese real estate agency present in the national market for more than 20 years, specialized in the prime residential market and recognized for the launch of some of the most renowned developments in the national real estate landscape.
Founded in 1999, CASTELHANA provides an integral service in business mediation. We are specialists in investment and commercialization of real estate.
In Lisbon, we are based in Chiado, one of the most emblematic and traditional neighborhoods of the city. And in Porto, in the sophisticated boavista neighborhood.
We’re waiting for you. We have a team available to give you the best support in your next real estate investment.
Contact us!
Known for the absence of noise, this is one of the quietest areas of the area, perfect to spend some unforgettable days in the company of friends, family or retreat.
The farm consists of 2 houses, several annexes, changing rooms, laundry, patio, gardens, terraces, balconies, swimming pool and 2.5 hectares of land
The Main House has 3 floors, 6 bedrooms, 6 bathrooms, 4 living rooms, kitchen and a sunroom.
On the 0th floor we have entrance hall, dining room, living room with balcony, kitchen, sunroom and a social bathroom
On the floor -1 we have a living room, a games room with snooker and ping pong and a full bathroom, we have exit to the outside on this floor
On the 1st floor we have 6 bedrooms, of which 3 are Suites, 3 have a balcony and there are 4 bathrooms in total in this floor.
The second house, nicknamed home of the caretakers, has 2 floors, with living room, kitchen and social bathroom on the 0th and 2nd floor bedrooms and 1 full bathroom on the 1st floor
The annexes:
A Suite overlooking garden pool
An annex that has bedroom, bathroom and a small kitchen
A laundry annex, with tank, another annex with wood oven
3 storage attachments, an annex transformed into a Bar
Quinta then has two spas to support the pool, both with bathroom and showers, swimming pool and engine room
There’s a well at the end of the field.
Extremely well situated, it is just 45 km from Lisbon Airport, 30 km from Santa Cruz beach and 50 km from Ericeira.
Aldeia Galega da Merceana is a portuguese parish in the municipality of Alenquer with an area of 19.69 km² and 2175 inhabitants (2001).
It is today a small village that seems to have fallen asleep in time, but was important enough in the past to have obtained from D. Dinis at the beginning of the fourteenth century (1318), his first foral, later reformed (1513) by D. Manuel. It was called at that time Montes de Alenquer and was a place usually visited by D. Leonor, wife of D. João II, on his travels between Caldas and Lisbon.
It was once, and perhaps still, the richest wine production center in the county.
CASTELHANA is a Portuguese real estate agency present in the national market for more than 20 years, specialized in the prime residential market and recognized for the launch of some of the most renowned developments in the national real estate landscape.
Founded in 1999, CASTELHANA provides an integral service in business mediation. We are specialists in investment and commercialization of real estate.
In Lisbon, we are based in Chiado, one of the most emblematic and traditional neighborhoods of the city. And in Porto, in the sophisticated boavista neighborhood.
We’re waiting for you. We have a team available to give you the best support in your next real estate investment.
Contact us!
Contact
Farm 10 Bedrooms
Escalos de Baixo, Escalos de Baixo e Mata, Castelo Branco, Distrito de Castelo Branco
Used · 2,963m²
With Garage
buy
1.800.000 €
Hotel with 2963 sqm of gross construction area, set on a 28500 sqm plot of land in Escalos de Baixo, Castelo Branco. The hotel features 10 rooms, including doubles and suites, with the possibility of expanding to 21 additional units. It offers sweeping views of the Gardunha and Estrela mountain ranges, in a tranquil rural setting.
The hotel also includes swimming pools, a restaurant, an events hall, and a paddle court. Located just 12 km from the city of Castelo Branco, the ten rooms of Hotel Campo do Rosmaninho are individually decorated in a Provençal style, creating unique spaces that are full of charm and truly welcoming. The rooms exude charm through characteristic details such as the use of wood and iron, mirrors and chandeliers, soft tones, and floral fabrics.
Among the various amenities, private bathrooms and private terraces are highlighted, and all rooms are equipped with air conditioning, cable TV, and free Wi-Fi. The events hall can accommodate up to 250 seated guests, serving as a versatile space.
As a complement to its tourism activity, the hotel includes a winery comprising:
The Fermentation Cellar, located in the Quinta da Bigorna complex, where the wine is analyzed and treated before being transferred to barrels.
The Aging Cellar, located in the village of Escalos de Baixo, where the wine ages in barrels for approximately two years.
The winemaking process is guided by an award-winning team of oenologists (Filipa Pizarro and António Rosas, from Duplo PR), who oversee the entire process throughout the year to ensure the required quality.
This represents an investment opportunity with a high return value and multiple possibilities for private use in the residential sector or for the continued operation of the current tourism business.
The hotel also includes swimming pools, a restaurant, an events hall, and a paddle court. Located just 12 km from the city of Castelo Branco, the ten rooms of Hotel Campo do Rosmaninho are individually decorated in a Provençal style, creating unique spaces that are full of charm and truly welcoming. The rooms exude charm through characteristic details such as the use of wood and iron, mirrors and chandeliers, soft tones, and floral fabrics.
Among the various amenities, private bathrooms and private terraces are highlighted, and all rooms are equipped with air conditioning, cable TV, and free Wi-Fi. The events hall can accommodate up to 250 seated guests, serving as a versatile space.
As a complement to its tourism activity, the hotel includes a winery comprising:
The Fermentation Cellar, located in the Quinta da Bigorna complex, where the wine is analyzed and treated before being transferred to barrels.
The Aging Cellar, located in the village of Escalos de Baixo, where the wine ages in barrels for approximately two years.
The winemaking process is guided by an award-winning team of oenologists (Filipa Pizarro and António Rosas, from Duplo PR), who oversee the entire process throughout the year to ensure the required quality.
This represents an investment opportunity with a high return value and multiple possibilities for private use in the residential sector or for the continued operation of the current tourism business.
Contact
Farm 9 Bedrooms
Lousa, Loures, Distrito de Lisboa
Used · 269m²
buy
795.000 €
Fantastic Quinta 25 km from Lisbon. The property consists of a rustic building with 22000 m2 and an urban of 2000 m2. The urban building beyond the main house, also has four annexed constructions, two typology T2, one of typology T1 and barbecue closed with WC and storage.
Composition of the dwellings:
Main house T4 (project authored by ARQ. Nuno Teotónio Pereira): Entrance hall, living room, dining room, kitchen, pantry, room for housekeeper, WC service, three bedrooms all with wardrobe (being one in suite with private WC), common WC and office/Atelier on the mezzanine;
2-storey 2 bedroom villa: Living room with fireplace, kitchenette, shared WC, bedroom and suite with private WC;
House T2: Kitchen, living room and two bedrooms (one ensuite with private WC);
House T1: bedroom, WC and kitchen.
The outer space consists of garden area, medium and large trees, flowers, two wells and two holes. The property is in a good state of preservation.
Composition of the dwellings:
Main house T4 (project authored by ARQ. Nuno Teotónio Pereira): Entrance hall, living room, dining room, kitchen, pantry, room for housekeeper, WC service, three bedrooms all with wardrobe (being one in suite with private WC), common WC and office/Atelier on the mezzanine;
2-storey 2 bedroom villa: Living room with fireplace, kitchenette, shared WC, bedroom and suite with private WC;
House T2: Kitchen, living room and two bedrooms (one ensuite with private WC);
House T1: bedroom, WC and kitchen.
The outer space consists of garden area, medium and large trees, flowers, two wells and two holes. The property is in a good state of preservation.
Contact
Mansion 17 Bedrooms
S.Maria e S.Miguel, S.Martinho, S.Pedro Penaferrim, Sintra, Distrito de Lisboa
For refurbishment · 886m²
With Garage
buy
2.190.000 €
MAKE THE BEST DEAL WITH US
Discover the most recent mansion in the historic center of Sintra, with a housing tourism project in the final stages of approval, comprising:
2nd floor: 3 suites + 1 single room with lounge
1st floor: 4 double suites + 1 superior suite with lounge
Floor 0: 4 double suites + 1 superior suite with lounge
Floor -1: Bar + breakout room + 2 living rooms + 2 dining rooms
Floor -2: 1 suite + 1 suite with living room
Attachment:
1st floor: Studio consisting of kitchen, bedroom and bathroom.
Floor 0: Garage
You can also enjoy a garden with 1700m2 and private parking in the palace.
In addition to being an extraordinary property, it has excellent access to transport:
- 2 min from Sintra train station;
- 1 min by bus;
Having gastronomic experiences on the doorstep is what your guests want:
- 2 minutes from the restaurant ’A Raposa’;
- 3 minutes from the ’Incomum by Luis Santos’ restaurant;
- 2 minutes from the ’Raíz Sintra’ restaurant;
- 10 min Café Paris.
For moments of relaxation, you can take the opportunity to discover the city:
- 7 min Palace of the Villa;
- 15 min Monserrate Park;
- 20 min Pena Palace;
- 15 min Palace and Quinta da Regaleira.
Sintra, Monte da Lua, is a place full of magic and mystery where nature and Man come together in such a perfect symbiosis that UNESCO has classified it as a World Heritage Site.
Sintra is a tourist town at the foot of the Sintra Mountains in Portugal, close to the capital, Lisbon. Long a royal sanctuary, its wooded grounds are studded with pastel farmhouses and palaces. The National Palace of Sintra, in Moorish and Manueline style, is distinguished by its two stunning identical chimneys and elaborate tiles. The hilltop 19th-century Pena National Palace is known for its extravagant design and stunning views.
We take care of your credit process, without bureaucracy, presenting the best solutions for each client.
Credit intermediary certified by Banco de Portugal under number 0001802.
We help you with the whole process! Contact us directly or leave your information and we’ll follow-up shortly
Discover the most recent mansion in the historic center of Sintra, with a housing tourism project in the final stages of approval, comprising:
2nd floor: 3 suites + 1 single room with lounge
1st floor: 4 double suites + 1 superior suite with lounge
Floor 0: 4 double suites + 1 superior suite with lounge
Floor -1: Bar + breakout room + 2 living rooms + 2 dining rooms
Floor -2: 1 suite + 1 suite with living room
Attachment:
1st floor: Studio consisting of kitchen, bedroom and bathroom.
Floor 0: Garage
You can also enjoy a garden with 1700m2 and private parking in the palace.
In addition to being an extraordinary property, it has excellent access to transport:
- 2 min from Sintra train station;
- 1 min by bus;
Having gastronomic experiences on the doorstep is what your guests want:
- 2 minutes from the restaurant ’A Raposa’;
- 3 minutes from the ’Incomum by Luis Santos’ restaurant;
- 2 minutes from the ’Raíz Sintra’ restaurant;
- 10 min Café Paris.
For moments of relaxation, you can take the opportunity to discover the city:
- 7 min Palace of the Villa;
- 15 min Monserrate Park;
- 20 min Pena Palace;
- 15 min Palace and Quinta da Regaleira.
Sintra, Monte da Lua, is a place full of magic and mystery where nature and Man come together in such a perfect symbiosis that UNESCO has classified it as a World Heritage Site.
Sintra is a tourist town at the foot of the Sintra Mountains in Portugal, close to the capital, Lisbon. Long a royal sanctuary, its wooded grounds are studded with pastel farmhouses and palaces. The National Palace of Sintra, in Moorish and Manueline style, is distinguished by its two stunning identical chimneys and elaborate tiles. The hilltop 19th-century Pena National Palace is known for its extravagant design and stunning views.
We take care of your credit process, without bureaucracy, presenting the best solutions for each client.
Credit intermediary certified by Banco de Portugal under number 0001802.
We help you with the whole process! Contact us directly or leave your information and we’ll follow-up shortly
Contact
Country Estate 15 Bedrooms
Barrada, Monsaraz, Reguengos de Monsaraz, Distrito de Évora
Used · 893m²
With Swimming Pool
buy
2.300.000 €
This magnificent 6 hectare farm is located just 2 minutes from Alqueva, the largest artificial lake in Europe.
The property, which is a lovely holiday home for a large family , is currently being explored as rural tourism.
Presently the owner lives in one part of the property which composes of :
- a large living room which is divided into several separate areas, among others a library
- a main kitchen
- 4 en-suite bedrooms
- a double bedroom
- a study with the possibility to change to a 2 bedroom duplex
- a guest wc
- a cloakroom.
There is a direct access to the garden and pool.
The other part of the property which is presently used for tourism, has also an independent entrance and comprises of:
- 2 bedrooms overlooking the garden
- 2 en-suite bedrooms with a mezzanine
- a large multipurpose room for meals and entertainment
- 1 large suite with 2 bedrooms.
Outside is a charming seating area overlooking the castle, garden and swimming pool. The saltwater pool has a small kitchen and changing rooms next to it.
The property offers furthermore an additional small cottage, where the maid lives, consisting of:
- 3 bedrooms
- a living room
- a kitchen
- 1 bathroom
- a private garden area also with access to the pool.
Throughout the property there are skylights providing extra natural light to the interior of the property.
The large grounds have orange trees, a beautiful rose garden and old olive trees. One can also find an organic garden and a kennel.
The property has 3 separate entrances, a borehole, being completely autonomous from that point of view, solar panels and two photovoltaic panel systems.
The property is sold fully furnished and equipped and has several separate title certificates.
Monsaraz is one of the most emblematic places in Portugal, part of the UNESCO World Heritage List and is one of Portugal’s seven wonders in the category of monument to villages. It also has a well-equipped river beach. The local cuisine is known for its excellence and there are many restaurants in the area.
The property, which is a lovely holiday home for a large family , is currently being explored as rural tourism.
Presently the owner lives in one part of the property which composes of :
- a large living room which is divided into several separate areas, among others a library
- a main kitchen
- 4 en-suite bedrooms
- a double bedroom
- a study with the possibility to change to a 2 bedroom duplex
- a guest wc
- a cloakroom.
There is a direct access to the garden and pool.
The other part of the property which is presently used for tourism, has also an independent entrance and comprises of:
- 2 bedrooms overlooking the garden
- 2 en-suite bedrooms with a mezzanine
- a large multipurpose room for meals and entertainment
- 1 large suite with 2 bedrooms.
Outside is a charming seating area overlooking the castle, garden and swimming pool. The saltwater pool has a small kitchen and changing rooms next to it.
The property offers furthermore an additional small cottage, where the maid lives, consisting of:
- 3 bedrooms
- a living room
- a kitchen
- 1 bathroom
- a private garden area also with access to the pool.
Throughout the property there are skylights providing extra natural light to the interior of the property.
The large grounds have orange trees, a beautiful rose garden and old olive trees. One can also find an organic garden and a kennel.
The property has 3 separate entrances, a borehole, being completely autonomous from that point of view, solar panels and two photovoltaic panel systems.
The property is sold fully furnished and equipped and has several separate title certificates.
Monsaraz is one of the most emblematic places in Portugal, part of the UNESCO World Heritage List and is one of Portugal’s seven wonders in the category of monument to villages. It also has a well-equipped river beach. The local cuisine is known for its excellence and there are many restaurants in the area.
Contact
Farm 7 Bedrooms
Centro, Golegã, Distrito de Santarém
Used · 304m²
With Garage
buy
750.000 €
Estate, 1,546 sqm (construction gross area), located in Pombalinho, near Golegã, in Santarém. It has an excellent location in an extremely quiet village with fantastic views. 6,790 sqm plot of land. The estate comprises two villas, a swimming pool, a garden, an orchard, an old cellar with 10 rooms, a cellar and a wine press. The property consists of a villa with a construction gross area of 477 sqm, an old cellar with a construction gross area of 886.50 sqm, a wine press with a construction gross area of 183.30 sqm. The villa has three floors: basement (cellar), ground floor (four bedrooms, two of which are en suite, three living rooms, kitchen, dining area, pantry, full bathroom, guest bathroom), attic (two bedrooms, full bathroom, living room, storage area), guest house (kitchenette, bedroom, living room, bathroom), old cellar (storage rooms and storage areas), cellar (eight reinforced concrete deposits, two of which are underground deposits, three sinks, three presses. It has great tourist potential and also for horse breeding. The property is in good condition and it just needs some modernization work.
The property is 3 km from Azinhaga, 10 km from Golegã, 12 km from Alpiarça, 21 km from Santarém and 110 km from Lisbon and Humberto Delgado airport.
The property is 3 km from Azinhaga, 10 km from Golegã, 12 km from Alpiarça, 21 km from Santarém and 110 km from Lisbon and Humberto Delgado airport.
Contact
Country Estate 7 Bedrooms
Bucelas, Loures, Distrito de Lisboa
Used · 545m²
With Garage
buy
985.000 €
Bucelas , famous for wines and historical parchments, with good access and a stone’s throw from Lisbon , is a haven surrounded by greenery and where tranquility invites leisure and promotes quality of life.
In the new times, where teleworking is the new normal, this is an unmissable opportunity.
The property, with 2 hectares and a breathtaking and open view, includes a set of buildings in the ’countryside’ style and which was recently built according to a traditional Portuguese architecture project, which favored the connection of the house with the surrounding mountains.
The estate is divided into two parts:
A rustic one, with an area of 19,050 m² , arable cultivation area, olive trees and bush;
And another urban one, which includes 3 separate buildings, but built side by side: the main house (a T4 with 8 rooms), the technical area and garage/storage, plus two T1 and T2 twinned apartments;
In all, there are 545 m² of gross construction area and 362 m² of gross private area , distributed as follows:
Main House:
Entrance hall (14.3 m²);
Living room (41.2 m²) facing south, with large windows overlooking the garden and pool;
Dining room (19.2 m²) very bright facing south/west;
Master suite on the 2nd floor, with 2.2 m² bedroom, 2 closets (6.5 m² and 3.9 m²), 1 spacious bathroom with 3 zones and bathtub with jacuzzi and a terrace (14 m²) with open views ;
1 suite (14.4 m²), with dressing room (3.2 m²) and bathroom (4.5 m²);
2 bedrooms (19.4 m² each), served by a shared bathroom (6.7 m²), accessed through a private hall.
Kitchen (12.2 m²) fully equipped, in rustic style, with island, pantry (4.2 m²), laundry area (9.9 m²) and drying rack(7.5 m²);
A storage area (26.7 m²)
Cellar (16.25 m²) in the basement;
Attachments:
Garage / Storage (41.2 m²) with space for 2 cars;
Technical area where the boiler is located, served by 2 solar panels or diesel alternatively;
Covered porch (58.2 m²) with space for 3 vehicles;
Apartments:
1 bedroom apartment, with living room (29 m²), bedroom (15.7 m²), bathroom and pantry;
2 bedroom apartment, with living room (26.8 m²), 2 bedrooms (10.5 m² and 9.1 m²) and bathroom;
Outside:
Terrace (64 m²) and covered porch (45.8 m²), with barbeque area;
Swimming pool with Deck area and engine room;
Garden, vegetable garden, orchard and large areas to enjoy the surrounding green nature.
Characteristics:
The house has gas, central heating, heated towel rails, with a fuel boiler and solar panels;
The entire house has thermal insulation, walls measuring 28 cm, double glazing and tilt-stop windows;
The floor covering uses artisanal tiles (in the social areas), aged stone (in the kitchen), varnished pine wood flooring (in the bedrooms);
The estate has a water hole, a 1000 liter tank for heating and irrigation of the gardens and swimming pool;
Alarm system with central and connection to volumetric detectors in the kitchen, dining room, living room and magnetic detectors in the bedrooms.
Air conditioning;
Valadares brand toilets;
Do not miss this opportunity, contact me and schedule a visit!
In the new times, where teleworking is the new normal, this is an unmissable opportunity.
The property, with 2 hectares and a breathtaking and open view, includes a set of buildings in the ’countryside’ style and which was recently built according to a traditional Portuguese architecture project, which favored the connection of the house with the surrounding mountains.
The estate is divided into two parts:
A rustic one, with an area of 19,050 m² , arable cultivation area, olive trees and bush;
And another urban one, which includes 3 separate buildings, but built side by side: the main house (a T4 with 8 rooms), the technical area and garage/storage, plus two T1 and T2 twinned apartments;
In all, there are 545 m² of gross construction area and 362 m² of gross private area , distributed as follows:
Main House:
Entrance hall (14.3 m²);
Living room (41.2 m²) facing south, with large windows overlooking the garden and pool;
Dining room (19.2 m²) very bright facing south/west;
Master suite on the 2nd floor, with 2.2 m² bedroom, 2 closets (6.5 m² and 3.9 m²), 1 spacious bathroom with 3 zones and bathtub with jacuzzi and a terrace (14 m²) with open views ;
1 suite (14.4 m²), with dressing room (3.2 m²) and bathroom (4.5 m²);
2 bedrooms (19.4 m² each), served by a shared bathroom (6.7 m²), accessed through a private hall.
Kitchen (12.2 m²) fully equipped, in rustic style, with island, pantry (4.2 m²), laundry area (9.9 m²) and drying rack(7.5 m²);
A storage area (26.7 m²)
Cellar (16.25 m²) in the basement;
Attachments:
Garage / Storage (41.2 m²) with space for 2 cars;
Technical area where the boiler is located, served by 2 solar panels or diesel alternatively;
Covered porch (58.2 m²) with space for 3 vehicles;
Apartments:
1 bedroom apartment, with living room (29 m²), bedroom (15.7 m²), bathroom and pantry;
2 bedroom apartment, with living room (26.8 m²), 2 bedrooms (10.5 m² and 9.1 m²) and bathroom;
Outside:
Terrace (64 m²) and covered porch (45.8 m²), with barbeque area;
Swimming pool with Deck area and engine room;
Garden, vegetable garden, orchard and large areas to enjoy the surrounding green nature.
Characteristics:
The house has gas, central heating, heated towel rails, with a fuel boiler and solar panels;
The entire house has thermal insulation, walls measuring 28 cm, double glazing and tilt-stop windows;
The floor covering uses artisanal tiles (in the social areas), aged stone (in the kitchen), varnished pine wood flooring (in the bedrooms);
The estate has a water hole, a 1000 liter tank for heating and irrigation of the gardens and swimming pool;
Alarm system with central and connection to volumetric detectors in the kitchen, dining room, living room and magnetic detectors in the bedrooms.
Air conditioning;
Valadares brand toilets;
Do not miss this opportunity, contact me and schedule a visit!
Contact
Farm 8 Bedrooms
Brinches, Serpa, Distrito de Beja
Used · 289m²
With Garage
buy
500.000 €
Fantastic Farm in Brinches on the advice of Serpa,
The property that is joined by the town with good access of road with asphalt, the picturesque village of Brinches,
The property has electricity from the grid, and water from a borehole, has a warehouse with more than 500 square meters has some olive trees and fruit trees, with two accesses to the whole property it is fenced.
The urban part consists of three hills, one of them to recover.
excellent opportunity for Rural Tourism, or country house to rest from the azafama of the city.
The first villa has three bedrooms one of them with closet, a bathroom, kitchen a living room with fireplace a dining room, office and games room. the roofs are in Domes.
The second Monte has a lounge with fireplace, five bedrooms, two bathrooms, kitchen, dining room and dispenses with a ballroom, a large balcony to enjoy the landscape and a huge garage.
the third hill and collections this to recover.
about ten minutes by car has the Guadiana river and the mills to be able to visit.
come and meet this fantastic farm that can be the realization of your dream.
The property that is joined by the town with good access of road with asphalt, the picturesque village of Brinches,
The property has electricity from the grid, and water from a borehole, has a warehouse with more than 500 square meters has some olive trees and fruit trees, with two accesses to the whole property it is fenced.
The urban part consists of three hills, one of them to recover.
excellent opportunity for Rural Tourism, or country house to rest from the azafama of the city.
The first villa has three bedrooms one of them with closet, a bathroom, kitchen a living room with fireplace a dining room, office and games room. the roofs are in Domes.
The second Monte has a lounge with fireplace, five bedrooms, two bathrooms, kitchen, dining room and dispenses with a ballroom, a large balcony to enjoy the landscape and a huge garage.
the third hill and collections this to recover.
about ten minutes by car has the Guadiana river and the mills to be able to visit.
come and meet this fantastic farm that can be the realization of your dream.
Contact
Farm 7 Bedrooms
Boidobra, Covilhã, Distrito de Castelo Branco
Used · 1,677m²
With Garage
buy
1.150.000 €
Quinta da Abadia - a property in biological regime of 49 hectares, 5 min from Covilhã and the A23, with access to the door. A space where domestic animals coexist with various species of migratory birds and other types of local fauna that, together with the leafy existing trees, form a unique natural habitat in the region. With excellent sun exposure in the morning, it is bordered, the source, by the River Zêzere, and to the North, by the Ribeira do Corge.
The abundance of water is its greatest wealth by the existence of two dams in Ribeira do Corge that feed most of the property through a flood irrigation. It also has a mine with more than 300m that provides drinking water to buildings, a well of 8 m in diameter and with depth at the level of the water table of the River Zêzere, in which are two pumps with electric motors. Inside the property there is also a pond and a medium-sized dam. It is with all these sources of water that you can irrigate extraordinarily fertile alluvial land that has been on permanent grazing for more than 20 years.
The entire space is sealed by barbed wire fences and cement poles, creating the various parks that allow better management of pastures intended for animals.
Completing the richness of the Abbey are the various fruit trees, such as cherry trees, apple trees, pear trees and others that border half an hectare of vineyard.
This extraordinary rural area is enriched by a generous urban plot, composed of a set of 4 buildings registered in the Urban Building Matrix, identified with a covered area of 1,700 m2. The set consists of a villa V7 (main housing) 3 houses of typology T3 (in need of restoration). The remaining buildings are in support of agricultural activity, including stables and warehouses. All buildings are classified with independent urban articles.
The abundance of water is its greatest wealth by the existence of two dams in Ribeira do Corge that feed most of the property through a flood irrigation. It also has a mine with more than 300m that provides drinking water to buildings, a well of 8 m in diameter and with depth at the level of the water table of the River Zêzere, in which are two pumps with electric motors. Inside the property there is also a pond and a medium-sized dam. It is with all these sources of water that you can irrigate extraordinarily fertile alluvial land that has been on permanent grazing for more than 20 years.
The entire space is sealed by barbed wire fences and cement poles, creating the various parks that allow better management of pastures intended for animals.
Completing the richness of the Abbey are the various fruit trees, such as cherry trees, apple trees, pear trees and others that border half an hectare of vineyard.
This extraordinary rural area is enriched by a generous urban plot, composed of a set of 4 buildings registered in the Urban Building Matrix, identified with a covered area of 1,700 m2. The set consists of a villa V7 (main housing) 3 houses of typology T3 (in need of restoration). The remaining buildings are in support of agricultural activity, including stables and warehouses. All buildings are classified with independent urban articles.
Contact
Farm 9 Bedrooms
Felgar e Souto da Velha, Torre de Moncorvo, Distrito de Bragança
Used · 625m²
With Garage
buy
275.000 €
MAKE US THE BEST DEAL - NEGOTIABLE
Magnificent Small farm with 3530 m2 of divided area with two urban properties, one completely renovated with 314m2 and another to renovate with 311m2. Located in the heart of the international douro ideal location for the development of a tourist project.
The renovated property consists of multipurpose lounge, equipped kitchen, bedroom, pantry, office and two bathrooms. You can also enjoy two independent T4, giving this property a huge potential for own housing or local accommodation.
A hidden paradise in the northeast of Transmontano, with eyes set on the Serra do Reboredo and the Sabor and Douro rivers.
Where we can have the privilege of exploring the rich and unique heritage of a territory full of history, emotions and stunning landscapes, away from the noise and stress of the city.
The perfect place for those who want to be together and involved with nature.
Moncorvo Tower full of Tradition, History, Authenticity and Identity. A gastronomy where the flavors are preserved for centuries, we can taste some dishes focused on the meat of Barrego Transmontana, such as Caldeirada de Borrego and Borrego na brasa, and a selection of its best white or red wines.
In the desserts we have the famous Almond Covered, one of the 7 wonders of Portuguese sweets, much appreciated and sought after by locals and visitors.
Come visit and confirm the potential of this House.
Book your visit now!
We take care of your credit process, without bureaucracies presenting the best solutions for each client.
Credit intermediary certified by Banco de Portugal under number 0001802.
We help with the whole process! Contact us or leave us your details and we will contact you as soon as possible!
GD92442BG
Magnificent Small farm with 3530 m2 of divided area with two urban properties, one completely renovated with 314m2 and another to renovate with 311m2. Located in the heart of the international douro ideal location for the development of a tourist project.
The renovated property consists of multipurpose lounge, equipped kitchen, bedroom, pantry, office and two bathrooms. You can also enjoy two independent T4, giving this property a huge potential for own housing or local accommodation.
A hidden paradise in the northeast of Transmontano, with eyes set on the Serra do Reboredo and the Sabor and Douro rivers.
Where we can have the privilege of exploring the rich and unique heritage of a territory full of history, emotions and stunning landscapes, away from the noise and stress of the city.
The perfect place for those who want to be together and involved with nature.
Moncorvo Tower full of Tradition, History, Authenticity and Identity. A gastronomy where the flavors are preserved for centuries, we can taste some dishes focused on the meat of Barrego Transmontana, such as Caldeirada de Borrego and Borrego na brasa, and a selection of its best white or red wines.
In the desserts we have the famous Almond Covered, one of the 7 wonders of Portuguese sweets, much appreciated and sought after by locals and visitors.
Come visit and confirm the potential of this House.
Book your visit now!
We take care of your credit process, without bureaucracies presenting the best solutions for each client.
Credit intermediary certified by Banco de Portugal under number 0001802.
We help with the whole process! Contact us or leave us your details and we will contact you as soon as possible!
GD92442BG
Contact
Farm 8 Bedrooms
Fuseta, Moncarapacho e Fuseta, Olhão, Distrito de Faro
Used · 404m²
With Garage
buy
1.700.000 €
Farm for sale with 2 swimming pools and 4.46 hectares of land - Fuseta, Olhão
Inserted in a plot of land with 4.46 hectares, completely fenced, surrounded by several fruit trees, in a very well maintained and well lit garden, with indirect lights installed throughout the land.
Entry to the farm is through an electric gate, with very good access.
Inside the farm there is 1 very large house, which is divided into 2 houses.
Both have a swimming pool, barbecue and a lounge area.
Pool area -
East Pool: 45.73m2
West Pool: 49.30m2
In one of the houses, the ground floor consists of a large living room with fireplace, 2 bedrooms, 2 bathrooms, and a kitchen with pantry, highlighting the very high ceilings, the doors and windows with larger dimensions than usual, and areas very wide distribution, with the corridors and ceilings designed to resemble an old mansion.
On the first floor there are 2 bedrooms, 1 bathroom and the hallway gives access to the terrace, from where you can enjoy a view
privileged over the farm.
In the other house, the ground floor consists of a living room with fireplace, kitchen (with pantry), bedroom and a bathroom.
On the first floor there are 2 bedrooms and a bathroom, with the hallway giving access to the terrace.
Features:
Tennis Court
Park for children
2 daughters-in-law
There is a closed garage for 2 cars, and parking space for 3 cars.
Inserted in a plot of land with 4.46 hectares, completely fenced, surrounded by several fruit trees, in a very well maintained and well lit garden, with indirect lights installed throughout the land.
Entry to the farm is through an electric gate, with very good access.
Inside the farm there is 1 very large house, which is divided into 2 houses.
Both have a swimming pool, barbecue and a lounge area.
Pool area -
East Pool: 45.73m2
West Pool: 49.30m2
In one of the houses, the ground floor consists of a large living room with fireplace, 2 bedrooms, 2 bathrooms, and a kitchen with pantry, highlighting the very high ceilings, the doors and windows with larger dimensions than usual, and areas very wide distribution, with the corridors and ceilings designed to resemble an old mansion.
On the first floor there are 2 bedrooms, 1 bathroom and the hallway gives access to the terrace, from where you can enjoy a view
privileged over the farm.
In the other house, the ground floor consists of a living room with fireplace, kitchen (with pantry), bedroom and a bathroom.
On the first floor there are 2 bedrooms and a bathroom, with the hallway giving access to the terrace.
Features:
Tennis Court
Park for children
2 daughters-in-law
There is a closed garage for 2 cars, and parking space for 3 cars.
Contact
Farm 6 Bedrooms
Mozinho, Galegos, Penafiel, Distrito do Porto
Used · 419m²
With Garage
buy
1.500.000 €
Rural property with 6 bedroom villa spread over 3 floors with a total area of 778m2 set in land with 7300m2, located in a quiet area in the municipality of Penafiel, 30 minutes from Porto
The house is in excellent condition, ready to move in, originally the beginning of its construction dates from the 19th century, more precisely in 1814, and over the years expansions and rehabilitations were carried out in 3 distinct phases, the last one was carried out about 25 years ago but always maintaining an exemplary state of conservation to this day
The house is spread over several different rooms where at a certain point they would serve a certain purpose, whether for meals, living, leisure, socialising and others, rustic kitchen with stove and wood oven, large terraces and balconies around the house, from the upper floor where the rooms are located they have panoramic and unobstructed views of the wonderful green landscapes, On the lower floor a great mill with support from other rooms, garages, storage rooms
It is also characterised by its generous areas, impeccable structure, some unique particularities, such as the imposing stairs, solid wood, tiles, a fountain, an altar and the nobility of classic furniture, from furniture, tapestries, paintings, from the nineteenth and twentieth centuries in excellent condition, worthy of any antique dealer, which is included with the sale of the property as well as the riches of the extensive number of old books that the house has in almost every room
The land has several fruit trees, from grapes, apples, pears, peaches, figs, oranges, tangerines and others, well, automatic irrigation in some parts, it also has annexes that were used for various purposes
The property includes 2 plots with the possibility of construction of 440m2
Located in the countryside, in a very quiet location, 2 kms from what is considered the largest Roman Castro in the Iberian Peninsula, the Castro de Monte Mozinho, in addition to several renowned restaurants in the area, at a distance of 7 kms from the centre of Penafiel and the Magikland theme park, and about 35 minutes from Porto
For over 25 years Castelhana has been a renowned name in the Portuguese real estate sector. As a company of Dils group, we specialize in advising businesses, organizations and (institutional) investors in buying, selling, renting, letting and development of residential properties.
Founded in 1999, Castelhana has built one of the largest and most solid real estate portfolios in Portugal over the years, with over 600 renovation and new construction projects.
In Porto, we are based in Foz Do Douro, one of the noblest places in the city. In Lisbon, in Chiado, one of the most emblematic and traditional areas of the capital and in the Algarve next to the renowned Vilamoura Marina.
We are waiting for you. We have a team available to give you the best support in your next real estate investment.
Contact us!
The house is in excellent condition, ready to move in, originally the beginning of its construction dates from the 19th century, more precisely in 1814, and over the years expansions and rehabilitations were carried out in 3 distinct phases, the last one was carried out about 25 years ago but always maintaining an exemplary state of conservation to this day
The house is spread over several different rooms where at a certain point they would serve a certain purpose, whether for meals, living, leisure, socialising and others, rustic kitchen with stove and wood oven, large terraces and balconies around the house, from the upper floor where the rooms are located they have panoramic and unobstructed views of the wonderful green landscapes, On the lower floor a great mill with support from other rooms, garages, storage rooms
It is also characterised by its generous areas, impeccable structure, some unique particularities, such as the imposing stairs, solid wood, tiles, a fountain, an altar and the nobility of classic furniture, from furniture, tapestries, paintings, from the nineteenth and twentieth centuries in excellent condition, worthy of any antique dealer, which is included with the sale of the property as well as the riches of the extensive number of old books that the house has in almost every room
The land has several fruit trees, from grapes, apples, pears, peaches, figs, oranges, tangerines and others, well, automatic irrigation in some parts, it also has annexes that were used for various purposes
The property includes 2 plots with the possibility of construction of 440m2
Located in the countryside, in a very quiet location, 2 kms from what is considered the largest Roman Castro in the Iberian Peninsula, the Castro de Monte Mozinho, in addition to several renowned restaurants in the area, at a distance of 7 kms from the centre of Penafiel and the Magikland theme park, and about 35 minutes from Porto
For over 25 years Castelhana has been a renowned name in the Portuguese real estate sector. As a company of Dils group, we specialize in advising businesses, organizations and (institutional) investors in buying, selling, renting, letting and development of residential properties.
Founded in 1999, Castelhana has built one of the largest and most solid real estate portfolios in Portugal over the years, with over 600 renovation and new construction projects.
In Porto, we are based in Foz Do Douro, one of the noblest places in the city. In Lisbon, in Chiado, one of the most emblematic and traditional areas of the capital and in the Algarve next to the renowned Vilamoura Marina.
We are waiting for you. We have a team available to give you the best support in your next real estate investment.
Contact us!
Contact
Farm 8 Bedrooms
Doide, Vila Maior, São Pedro do Sul, Distrito de Viseu
Used · 10,000m²
buy
238.000 €
A Quinta dos Metelos, também conhecida como a Quinta do Professor Metelo, é constituída por uma casa rústica, por uma adega e 2 lagares (1 antigo e 1 contemporâneo). À parte da casa principal, a Quinta apresenta um edifício com 2 pisos que serve de apoio aos trabalhos agrícolas, havendo possibilidade de ser convertida em casa de habitação. Os terrenos rústicos são compostos por castanheiros, oliveiras e diversas árvores de fruto (macieiras, pereiras, laranjeiras, nespereiras, marmeleiros), apresentando autonomia de rega com 4 tanques, 1 poço e 1 mina de água.
Localiza-se a 10 km das Termas de São Pedro do Sul.
#ref:33553789
Localiza-se a 10 km das Termas de São Pedro do Sul.
#ref:33553789
Contact
Country Estate 20 Bedrooms
Centro, Valado dos Frades, Nazaré, Distrito de Leiria
Used · 524m²
With Garage
buy
3.500.000 €
A historic farm located in the heart of Valado de Frades, in the Nazaré region that offers the perfect combination of tranquillity, history and natural beauty.
Located in Valado de Frades, a quiet village just minutes from the iconic beaches of Nazaré, known worldwide for its giant waves and the beauty of its coastline, 1 hour from Lisbon and 2 hours from Porto, it is close to Caldas da Rainha, Óbidos, Peniche, Leiria, Porto de Mós, Ourém, Fátima and Tomar.
This farm preserves traditional Portuguese architecture, with details that reflect the rich cultural heritage of the region.
The property offers large green areas, perfect for cultivation, animal husbandry or simply to enjoy nature.
Surrounded by stunning scenery, the property offers a panoramic view of the surrounding hills and fields, providing an environment of complete privacy and peace.
The main house of rustic style, consisting of 11 suites, 3 spacious living rooms with traditional fireplaces and a kitchen. There are also several dependencies such as the barn and the cellar that is converted into space for events.
The tourist accommodation space has eight apartments (typologies T0 to T3) with large areas and central heating: one T0 flat, five T1 apartments, one T2 Duplex flat and one T3 flat.
With a privileged location and unique characteristics, this farm offers enormous potential for rural tourism projects and a space, in the old winery, for events. It can also serve as a private residence for those looking for a quiet and authentic getaway.
The farm consists of:
- Main House with 524.50 m2 of ABP consisting of 11 suites;
- Tourist accommodation building in the old stables with 8 apartments consisting of ground floor and 1st floor with 481 m2;
- 421 m2 storage building;
- Building for stables with 351 m2;
- Building for storage and storage with 207 m2;
- Building identified by a winery, consisting of an area for the dining room, bar and exhibitions and congress room with 648.50 m2;
- Office building with 140 m2.
Don’t miss this opportunity. Contact us now to schedule your visit!
Castelhana has been a reference name in the Portuguese real estate sector for over 25 years. As a company of the Dils group, we specialise in advising companies, organisations and (institutional) investors on the purchase, sale, lease and development of residential properties.
Founded in 1999, Castelhana has built over the years one of the largest and most solid real estate portfolios in Portugal, with more than 600 rehabilitation and new construction projects.
In Lisbon, we are based in Chiado, one of the most emblematic and traditional neighbourhoods of the city, in Porto, we are based in Foz do Douro, and in the Algarve region next to the renowned Vilamoura Marina.
Located in Valado de Frades, a quiet village just minutes from the iconic beaches of Nazaré, known worldwide for its giant waves and the beauty of its coastline, 1 hour from Lisbon and 2 hours from Porto, it is close to Caldas da Rainha, Óbidos, Peniche, Leiria, Porto de Mós, Ourém, Fátima and Tomar.
This farm preserves traditional Portuguese architecture, with details that reflect the rich cultural heritage of the region.
The property offers large green areas, perfect for cultivation, animal husbandry or simply to enjoy nature.
Surrounded by stunning scenery, the property offers a panoramic view of the surrounding hills and fields, providing an environment of complete privacy and peace.
The main house of rustic style, consisting of 11 suites, 3 spacious living rooms with traditional fireplaces and a kitchen. There are also several dependencies such as the barn and the cellar that is converted into space for events.
The tourist accommodation space has eight apartments (typologies T0 to T3) with large areas and central heating: one T0 flat, five T1 apartments, one T2 Duplex flat and one T3 flat.
With a privileged location and unique characteristics, this farm offers enormous potential for rural tourism projects and a space, in the old winery, for events. It can also serve as a private residence for those looking for a quiet and authentic getaway.
The farm consists of:
- Main House with 524.50 m2 of ABP consisting of 11 suites;
- Tourist accommodation building in the old stables with 8 apartments consisting of ground floor and 1st floor with 481 m2;
- 421 m2 storage building;
- Building for stables with 351 m2;
- Building for storage and storage with 207 m2;
- Building identified by a winery, consisting of an area for the dining room, bar and exhibitions and congress room with 648.50 m2;
- Office building with 140 m2.
Don’t miss this opportunity. Contact us now to schedule your visit!
Castelhana has been a reference name in the Portuguese real estate sector for over 25 years. As a company of the Dils group, we specialise in advising companies, organisations and (institutional) investors on the purchase, sale, lease and development of residential properties.
Founded in 1999, Castelhana has built over the years one of the largest and most solid real estate portfolios in Portugal, with more than 600 rehabilitation and new construction projects.
In Lisbon, we are based in Chiado, one of the most emblematic and traditional neighbourhoods of the city, in Porto, we are based in Foz do Douro, and in the Algarve region next to the renowned Vilamoura Marina.
Contact
Country Estate 6 Bedrooms
Alcáçovas, Viana do Alentejo, Distrito de Évora
Used · 251m²
With Swimming Pool
buy
1.150.000 €
The Herdade de Vale da Lameira in Monte da Coruja, with 296 sqm of construction gross area, with terrace and swimming pool, is located in a plot of land with 52.500 sqm in Alcáçovas, Viana do Alentejo. The Monte was built in 2011, has a contemporary character inspired by the typical architecture from Alentejo. The ground floor villa comprises a master suite and five bedrooms, large living and dining room with fireplace, fully equipped kitchen, five bathrooms, garage and games room. Outside we find the leisure and dining area, overlooking the swimming pool, the lake and the garden.
The Monte da Coruja stands out because of the location of the house on the top of a hill, which allows dazzling views over the Alentejo and its rural setting.
Alcáçovas is a village full of history, with a magnificent heritage ranging from the Ermida de São Pedro, the Paço dos Henriques, and even the Main Church. It is also known as the capital of confectionery conventual products such as the Bolo Real and the Amores de Viana.
Monte da Coruja is located 15-minute away from Alcácer do Sal, 20-minute from Montemor-o-Novo and Santiago do Escoural whose heritage is the Cave with cave paintings and other prehistoric remains. 45-minute driving distance from Comporta and its beaches, and one hour from Lisbon.
The Monte da Coruja stands out because of the location of the house on the top of a hill, which allows dazzling views over the Alentejo and its rural setting.
Alcáçovas is a village full of history, with a magnificent heritage ranging from the Ermida de São Pedro, the Paço dos Henriques, and even the Main Church. It is also known as the capital of confectionery conventual products such as the Bolo Real and the Amores de Viana.
Monte da Coruja is located 15-minute away from Alcácer do Sal, 20-minute from Montemor-o-Novo and Santiago do Escoural whose heritage is the Cave with cave paintings and other prehistoric remains. 45-minute driving distance from Comporta and its beaches, and one hour from Lisbon.
Contact
Farm 14 Bedrooms
Colares, Sintra, Distrito de Lisboa
New · 418m²
With Swimming Pool
buy
3.850.000 €
Estate with over 2.16 hectares, including approximately 1 hectare of vineyard.
The centerpiece of this property is the Main House, with 209 m2 of gross private area and 190 m2 of terraces. The ground floor comprises a spacious living room with an integrated dining area of over 68m2, office, kitchen, storage room, guest bathroom, and circulation area. The first floor features a suite with over 26 m2 with a terrace overlooking the entire property, two bedrooms, 16 and 18m2 respectively, and a guest bathroom, in addition to circulation areas of 19m2 and 6m2. In addition to the interior areas and terrace, the Main House also offers a private swimming pool and an outdoor entrance area with parking space.
In addition to the Main House, the Estate also offers five individual apartments (three T2 and two T1) and two suites. The restoration and maintenance have been ensured over the years, providing an attractive income today with potential for improvement, thanks to three more T1 apartments that can be internally prepared for this purpose (they are already renovated on the exterior).
The property also includes a grand hall, a wine cellar, and a game room with two guest bathrooms, a common swimming pool for the apartments, a gym area, technical area, and a laundry room.
Located in Colares, a historic village surrounded by the splendor of the greenery of the Sintra Mountains, and encompassing the fertile valley with its name, the Estate has as its backdrop the immense ocean, invaded by Cabo da Roca, where the land ends and the sea begins. Just 2 minutes from the village center, 4 minutes from Praia Grande, 10 minutes from the A5 highway, and 40 minutes from Lisbon, this property is a true retreat, where you can enjoy the best of both worlds: the tranquility of the countryside and the proximity to the villages and Lisbon.
Porta da Frente Christie’s is a real estate agency that has been operating in the market for more than two decades. Its focus lays on the highest quality houses and developments, not only in the selling market, but also in the renting market. The company was elected by the prestigious brand Christie’s International Real Estate to represent Portugal in the areas of Lisbon, Cascais, Oeiras and Alentejo. The main purpose of Porta da Frente Christie’s is to offer a top-notch service to our customers.
The centerpiece of this property is the Main House, with 209 m2 of gross private area and 190 m2 of terraces. The ground floor comprises a spacious living room with an integrated dining area of over 68m2, office, kitchen, storage room, guest bathroom, and circulation area. The first floor features a suite with over 26 m2 with a terrace overlooking the entire property, two bedrooms, 16 and 18m2 respectively, and a guest bathroom, in addition to circulation areas of 19m2 and 6m2. In addition to the interior areas and terrace, the Main House also offers a private swimming pool and an outdoor entrance area with parking space.
In addition to the Main House, the Estate also offers five individual apartments (three T2 and two T1) and two suites. The restoration and maintenance have been ensured over the years, providing an attractive income today with potential for improvement, thanks to three more T1 apartments that can be internally prepared for this purpose (they are already renovated on the exterior).
The property also includes a grand hall, a wine cellar, and a game room with two guest bathrooms, a common swimming pool for the apartments, a gym area, technical area, and a laundry room.
Located in Colares, a historic village surrounded by the splendor of the greenery of the Sintra Mountains, and encompassing the fertile valley with its name, the Estate has as its backdrop the immense ocean, invaded by Cabo da Roca, where the land ends and the sea begins. Just 2 minutes from the village center, 4 minutes from Praia Grande, 10 minutes from the A5 highway, and 40 minutes from Lisbon, this property is a true retreat, where you can enjoy the best of both worlds: the tranquility of the countryside and the proximity to the villages and Lisbon.
Porta da Frente Christie’s is a real estate agency that has been operating in the market for more than two decades. Its focus lays on the highest quality houses and developments, not only in the selling market, but also in the renting market. The company was elected by the prestigious brand Christie’s International Real Estate to represent Portugal in the areas of Lisbon, Cascais, Oeiras and Alentejo. The main purpose of Porta da Frente Christie’s is to offer a top-notch service to our customers.
Contact
Farm 15 Bedrooms
Bem Viver, Marco de Canaveses, Distrito do Porto
In project · 1,589m²
With Garage
buy
550.000 €
Farm in the Douro with an approved project for a 5-star Rural Hotel with 15 rooms, 2 river beaches, anchorage and sublime views in all rooms. License to plant 1.5 hectares of vineyards.
Privileged location 60 km (about 1 hour) from Porto and 4 km from the village of Alpendurada.
The current owners of this farm have already gone through a long process of about 5 years to get the Tourism License to build a 5-Star Rural Hotel, the approval of the City Council for the architectural project, the approval of the Vinho Verde Institute to plant 1.5 hectares of vineyards, the approvals of the Portuguese Environment Association to improve the 300 m of riverside area, build terraces to plant vineyards and improve the path that goes down to the river. Tranquility and absolute silence.
Regarding the approved project for the Hotel, it has an approved capacity for 15 Suites (12 in the Main Building, 2 in the ’Casa do Verde’ and 1 in the ’Casa da Aguardente’) and pre-approved to increase up to 17 rooms (13+3+1)
Land information: 46.600 m2 Construction area:
Main building: 1.280m2 / 3 floors
Secondary buildings
Casa do Verde (Villa with 2 suites): 184m2 / 2 floors
Casa da Aguardente (House with 1 suite): 125m2 / 1 floor
In a total of 1,589 m2
READY TO BUILD
Privileged location 60 km (about 1 hour) from Porto and 4 km from the village of Alpendurada.
The current owners of this farm have already gone through a long process of about 5 years to get the Tourism License to build a 5-Star Rural Hotel, the approval of the City Council for the architectural project, the approval of the Vinho Verde Institute to plant 1.5 hectares of vineyards, the approvals of the Portuguese Environment Association to improve the 300 m of riverside area, build terraces to plant vineyards and improve the path that goes down to the river. Tranquility and absolute silence.
Regarding the approved project for the Hotel, it has an approved capacity for 15 Suites (12 in the Main Building, 2 in the ’Casa do Verde’ and 1 in the ’Casa da Aguardente’) and pre-approved to increase up to 17 rooms (13+3+1)
Land information: 46.600 m2 Construction area:
Main building: 1.280m2 / 3 floors
Secondary buildings
Casa do Verde (Villa with 2 suites): 184m2 / 2 floors
Casa da Aguardente (House with 1 suite): 125m2 / 1 floor
In a total of 1,589 m2
READY TO BUILD
Contact
Farm 7 Bedrooms
Azeitão (São Lourenço e São Simão), Setúbal, Distrito de Setúbal
Used · 350m²
With Garage
buy
1.590.000 €
Fifth in Azeitão, in the Natural Reserve Park of Arrábida.
Only, by the fabulous and stunning views.
Pool. Barbecue. Garage. Hole. 2 wells. Fruit trees.
Visit us at setimoambiente.com
Only, by the fabulous and stunning views.
Pool. Barbecue. Garage. Hole. 2 wells. Fruit trees.
Visit us at setimoambiente.com
Contact
Farm 10 Bedrooms
Centro, Raposa, Almeirim, Distrito de Santarém
Used · 4,008m²
With Garage
buy
1.950.000 €
Farm with 3 hectares of land and 4008 sqm of gross construction area, located in the parish of Raposa, municipality of Almeirim. It is 1 hour away from Lisbon, 15 minutes from Santarém, and 30 minutes from Coruche, very close to the exit of the A13/IC10 highway.
The property consists of several residential and tourist buildings surrounding a typical landscaped central courtyard, including a pool area and garden that enhance the creation of diverse residential environments and recreational spaces in a completely private and tranquil setting.
It also includes a variety of storage and support buildings for agricultural and livestock activities, which can be redeveloped or expanded to create an integrated program with additional accommodation areas, recreational facilities, dining and retail areas (regional products), and social or corporate events.
The property consists of 2 urban registration documents.
1.8 hectares with 4008 sqm of gross construction area, composed of 5 houses dedicated to residential and tourist use, as follows:
Casa do Feitor - Capacity for 8 people, with 2 bedrooms, 2 double lofts, 2 bathrooms, living room, dining room with a fireplace and stove, small living room, office.
Casa da Cocheira - Capacity for 4 people, with a bedroom and mezzanine, 1 bathroom, living room, dining room with a fireplace.
Casa dos Caseiros - For 4 people, with a master bedroom, interior bedroom and mezzanine, living room with a stove fireplace, kitchen with dining area.
Casa dos Patrões - For 6 people - dedicated to short-term rentals (AL), with a master bedroom with a small living room, bedroom and double loft, closet and bathroom, small living room with a stove fireplace, bathroom, 2 rooms, living room, dining room with a stove fireplace, office, main entrance with a guest bathroom.
Suite das Laranjeiras - For 2 people, with a bedroom and bathroom.
Pavilion adapted as a game room.
Pool with a pool house (bathroom, pump room, storage room), fenced with a metal fence and gate, lawn with automatic irrigation.
2 Offices with windows.
Set of facilities to support agricultural activities composed of: covered pavilion (’Pátio dos Gansos’) with a kitchen, bathroom, boiler area, and storage area for social events; 2 warehouses; boxes for 4 horses; material storage; woodshed and storage for firewood; workshop, hayloft, sheepfold, 2 silos, chicken coops, and pigsties; warehouse with tiled floor for laundry and sitting area.
An excellent investment opportunity for a residential-tourist concept with recreational, cultural (in an area of high historical value), equestrian, and sports components, complemented by a highly valuable agroforestry activity.
The property consists of several residential and tourist buildings surrounding a typical landscaped central courtyard, including a pool area and garden that enhance the creation of diverse residential environments and recreational spaces in a completely private and tranquil setting.
It also includes a variety of storage and support buildings for agricultural and livestock activities, which can be redeveloped or expanded to create an integrated program with additional accommodation areas, recreational facilities, dining and retail areas (regional products), and social or corporate events.
The property consists of 2 urban registration documents.
1.8 hectares with 4008 sqm of gross construction area, composed of 5 houses dedicated to residential and tourist use, as follows:
Casa do Feitor - Capacity for 8 people, with 2 bedrooms, 2 double lofts, 2 bathrooms, living room, dining room with a fireplace and stove, small living room, office.
Casa da Cocheira - Capacity for 4 people, with a bedroom and mezzanine, 1 bathroom, living room, dining room with a fireplace.
Casa dos Caseiros - For 4 people, with a master bedroom, interior bedroom and mezzanine, living room with a stove fireplace, kitchen with dining area.
Casa dos Patrões - For 6 people - dedicated to short-term rentals (AL), with a master bedroom with a small living room, bedroom and double loft, closet and bathroom, small living room with a stove fireplace, bathroom, 2 rooms, living room, dining room with a stove fireplace, office, main entrance with a guest bathroom.
Suite das Laranjeiras - For 2 people, with a bedroom and bathroom.
Pavilion adapted as a game room.
Pool with a pool house (bathroom, pump room, storage room), fenced with a metal fence and gate, lawn with automatic irrigation.
2 Offices with windows.
Set of facilities to support agricultural activities composed of: covered pavilion (’Pátio dos Gansos’) with a kitchen, bathroom, boiler area, and storage area for social events; 2 warehouses; boxes for 4 horses; material storage; woodshed and storage for firewood; workshop, hayloft, sheepfold, 2 silos, chicken coops, and pigsties; warehouse with tiled floor for laundry and sitting area.
An excellent investment opportunity for a residential-tourist concept with recreational, cultural (in an area of high historical value), equestrian, and sports components, complemented by a highly valuable agroforestry activity.
Contact
Farm 7 Bedrooms
Ventosa e Cova, Vieira do Minho, Distrito de Braga
Used · 545m²
With Garage
buy
1.350.000 €
House in Gerês - Caniçada
Situated among dense green vegetation, overlooking the Caniçada Reservoir and with the mountains of the Peneda-Gerês Park as a backdrop is this magnificent property with about 5000m2, called ’Pousada Ribeira Cávado’.
Since you have licenses for local accommodation, you can have a great profitability.
The large property has a main house and two guest houses, a large garden with swimming pool (heated water option), tennis court, driving range, orchard and vegetable garden.
Main house - 2 floors
The main house, typology T4, (4 suites) large living room, dining room, games room, office, hall, kitchen and laundry.
It has double glazing and central heating connected to a diesel boiler.
Guest House and garage - 2 floors
The guest house consists of 2 suites, both overlooking the river. On the lower floor is the garage.
Living Room - 1 floor
The lounge can function as a stand-alone apartment. It consists of a large living room, full bathroom, kitchen, storage and air conditioning. The roof is landscaped to reduce visual impact.
Outside there are also 3 small annexes to support the pool and technical areas of the
house, one for the boiler, another for storage and another for a bathroom with shower.
Being a detached property, it has an intrusion detection system in the main house and cameras that cover the outside area of the entrance and the fencing of the property boundaries.
Situated among dense green vegetation, overlooking the Caniçada Reservoir and with the mountains of the Peneda-Gerês Park as a backdrop is this magnificent property with about 5000m2, called ’Pousada Ribeira Cávado’.
Since you have licenses for local accommodation, you can have a great profitability.
The large property has a main house and two guest houses, a large garden with swimming pool (heated water option), tennis court, driving range, orchard and vegetable garden.
Main house - 2 floors
The main house, typology T4, (4 suites) large living room, dining room, games room, office, hall, kitchen and laundry.
It has double glazing and central heating connected to a diesel boiler.
Guest House and garage - 2 floors
The guest house consists of 2 suites, both overlooking the river. On the lower floor is the garage.
Living Room - 1 floor
The lounge can function as a stand-alone apartment. It consists of a large living room, full bathroom, kitchen, storage and air conditioning. The roof is landscaped to reduce visual impact.
Outside there are also 3 small annexes to support the pool and technical areas of the
house, one for the boiler, another for storage and another for a bathroom with shower.
Being a detached property, it has an intrusion detection system in the main house and cameras that cover the outside area of the entrance and the fencing of the property boundaries.
Contact
Farm 6 Bedrooms Duplex
Lodares, Lousada, Distrito do Porto
Used · 408m²
With Garage
buy
2.400.000 €
Estate with a 6-bedroom manor house, with a gross construction area of 600 sqm, which includes a sacristy, chapel and farmland, in Sequeiros, Lousada, Porto. The manor house, spread over two floors, set in a plot of land of 2500 sqm, is classified as Heritage by Lousada Town Council. The ground floor has the social area comprising a living room and a dining room, kitchen, independent laundry, sacristy, and chapel. The first floor has a private area comprising a suite, five bedrooms served and two full bathrooms. Outdoors, separate buildings house the garage, wine cellar, stable, and a storage room. The property, which also includes a vineyard, orchard and cultivation area, covers a total area of 28,350 sqm. It also has a tank, two normal wells and an artesian well.
Located in a rural area, close to services, schools and shops. At 15-minute walking distance from the village centre of Lodares. At 5-minute driving distance from the access to A4, less than 10 minutes from Lousada and Penafiel, and 40 minutes from the city of Porto. It is also 30 minutes from the Porto airport and a 3-hour drive from Lisbon.
Located in a rural area, close to services, schools and shops. At 15-minute walking distance from the village centre of Lodares. At 5-minute driving distance from the access to A4, less than 10 minutes from Lousada and Penafiel, and 40 minutes from the city of Porto. It is also 30 minutes from the Porto airport and a 3-hour drive from Lisbon.
Contact
Mansion 10 Bedrooms
Centro Histórico, Caia, São Pedro e Alcáçova, Elvas, Distrito de Portalegre
Used · 3,380m²
With Garage
buy
8.500.000 €
Small palace, built in 1880 by the Portuguese nobility.
It is inserted in a 90.000 sqm manor house, which is composed by a small palace of French architecture, a botanical garden that comprises a rare flora and was designed by Forestier.
The manor house also comprehends a riding arena with 30 boxes and a ring, a jumping track for horses, two independent villas and a swimming pool.
You can purchase a Hotel with 30 Rooms for rehabilitation for €1,000,000.
This property is placed 25 minutes away from Badajoz and 2 hours away from Lisbon.
It is inserted in a 90.000 sqm manor house, which is composed by a small palace of French architecture, a botanical garden that comprises a rare flora and was designed by Forestier.
The manor house also comprehends a riding arena with 30 boxes and a ring, a jumping track for horses, two independent villas and a swimming pool.
You can purchase a Hotel with 30 Rooms for rehabilitation for €1,000,000.
This property is placed 25 minutes away from Badajoz and 2 hours away from Lisbon.
Contact
See more Farms and Estates
Bedrooms
Zones
Can’t find the property you’re looking for?
