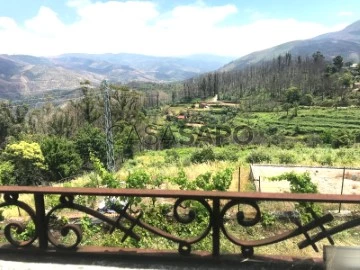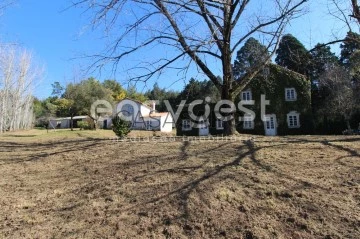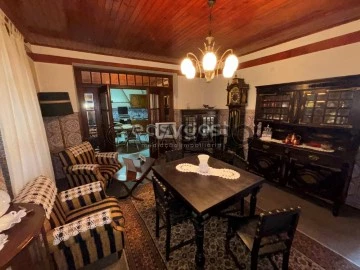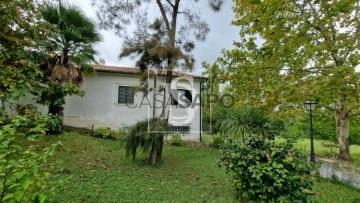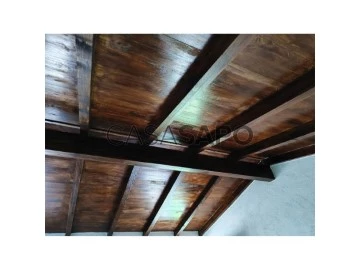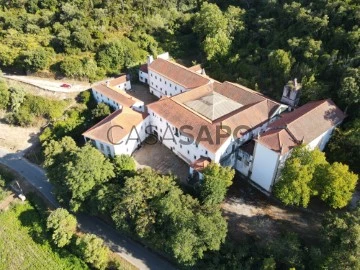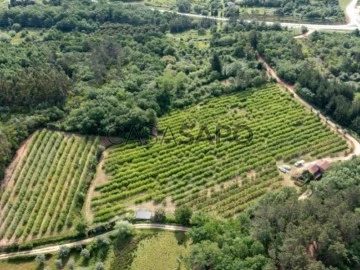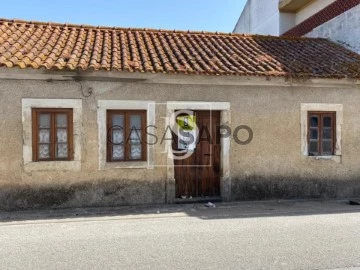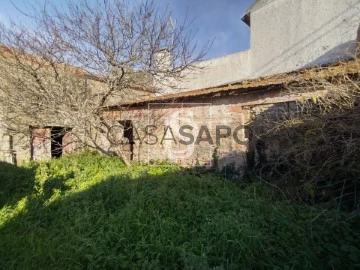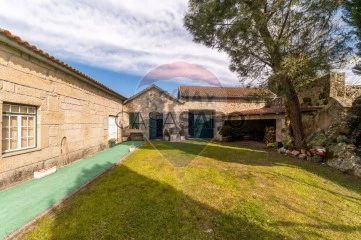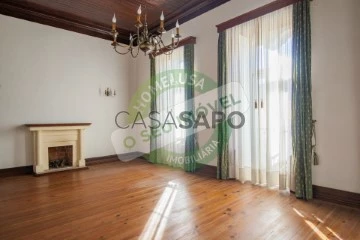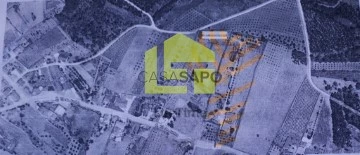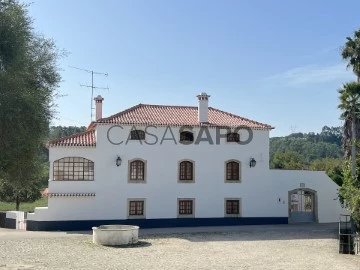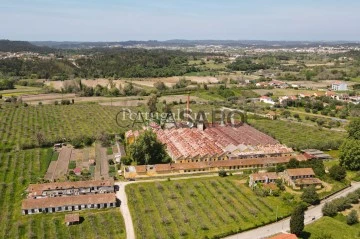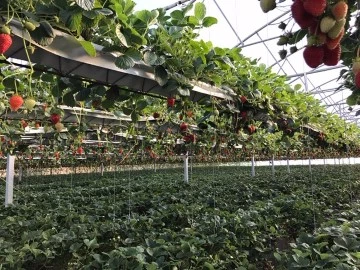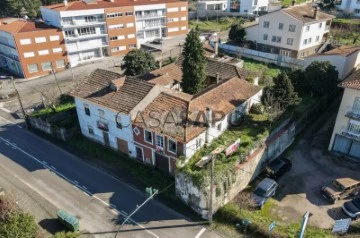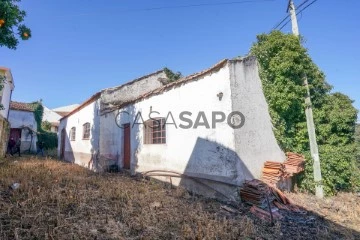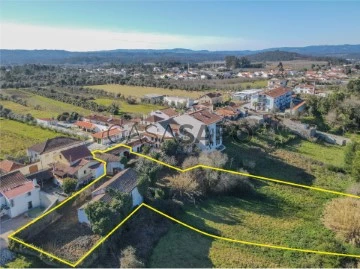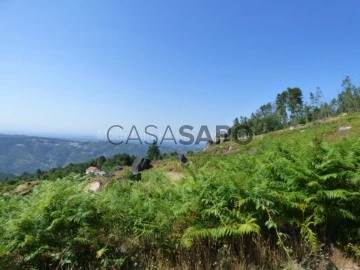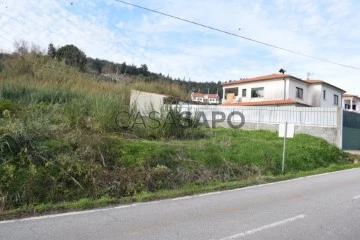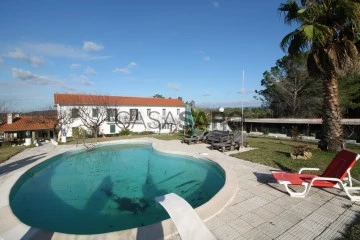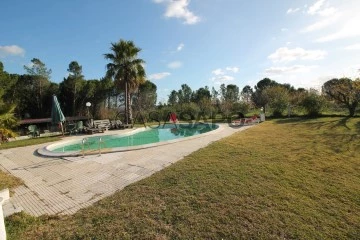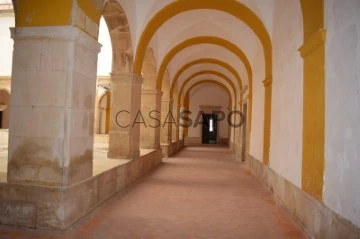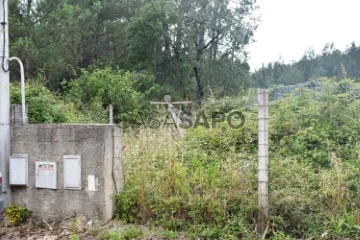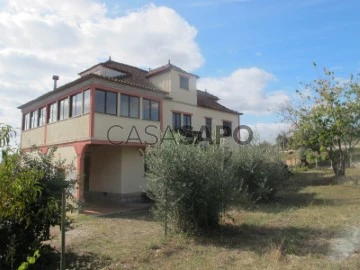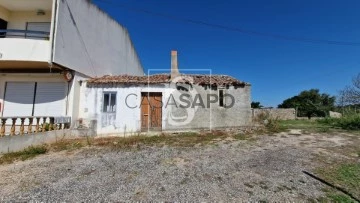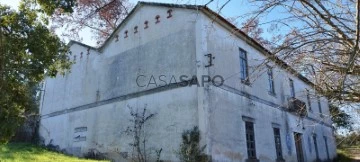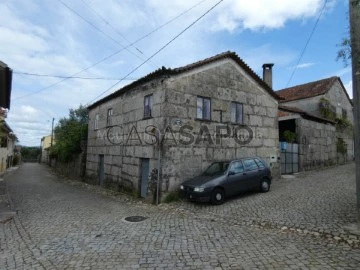Farms and Estates
Rooms
Price
More filters
115 Farms and Estates in Distrito de Coimbra
Map
Order by
Relevance
Farm 14 Bedrooms
Aldeia das Dez, Oliveira do Hospital, Distrito de Coimbra
Used
With Garage
buy
789.000 €
Encanto Rústico e Vistas Deslumbrantes em Aldeia das Dez
Terreno Rustico com 35,313m2.
Terreno Urbano 1445m2.
Moradia com área privativa de 235m2, área de Implantação 175m2, área bruta de construção 455m2 e área bruta dependente 220m2.
Descubra esta joia única na serena Aldeia das Dez, uma localidade enraizada na tradição e beleza da Serra do Açor, conhecida pela sua atmosfera acolhedora e pela colorida tradição floral das suas ruas. Esta casa isolada, com entrada privativa e quatro frentes, oferece vistas espetaculares para a Serra do Açor, Serra da Estrela, Vale do Alva e Alvoco, proporcionando um cenário sem igual para uma vida tranquila ou um retiro idílico.
A propriedade dispõe de três pisos com uma distribuição generosa de espaços. No piso térreo, encontra-se uma funcional adega e garagem. O primeiro piso, o coração da casa, conta com 11 divisões amplas que respiram conforto e potencial, enquanto o segundo piso apresenta sete divisões com vasto potencial de renovação. A cozinha é um verdadeiro retorno às raízes, equipada com lareira e fogão a lenha, perfeita para confeccionar as receitas tradicionais.
No exterior, o terreno revela-se um verdadeiro santuário natural, complementado por dois tanques de rega, um poço de água potável e várias minas de água, ideal para a cultura de oliveiras, videiras e fruteiras. A presença de uma eira, forno a lenha e um alambique, todos a necessitar de restauro, oferecem um excelente potencial para projetos de renovação que podem revitalizar a tradição e o charme do espaço.
Situada na rede de Aldeias do Xisto e dominada pelo granito, a Aldeia das Dez não é apenas um lugar para morar, mas um pedaço de história portuguesa, rica em património e lendas locais.
Esta propriedade, repleta de potencial, aguarda aqueles que desejam investir não apenas numa casa, mas num estilo de vida
enriquecido pela natureza, história e cultura. Embora a casa e o terreno requeiram alguma manutenção, representam uma oportunidade incrível para trazer nova vida a um espaço já tão cheio de carácter.
Aguardamos a sua visita.
Terreno Rustico com 35,313m2.
Terreno Urbano 1445m2.
Moradia com área privativa de 235m2, área de Implantação 175m2, área bruta de construção 455m2 e área bruta dependente 220m2.
Descubra esta joia única na serena Aldeia das Dez, uma localidade enraizada na tradição e beleza da Serra do Açor, conhecida pela sua atmosfera acolhedora e pela colorida tradição floral das suas ruas. Esta casa isolada, com entrada privativa e quatro frentes, oferece vistas espetaculares para a Serra do Açor, Serra da Estrela, Vale do Alva e Alvoco, proporcionando um cenário sem igual para uma vida tranquila ou um retiro idílico.
A propriedade dispõe de três pisos com uma distribuição generosa de espaços. No piso térreo, encontra-se uma funcional adega e garagem. O primeiro piso, o coração da casa, conta com 11 divisões amplas que respiram conforto e potencial, enquanto o segundo piso apresenta sete divisões com vasto potencial de renovação. A cozinha é um verdadeiro retorno às raízes, equipada com lareira e fogão a lenha, perfeita para confeccionar as receitas tradicionais.
No exterior, o terreno revela-se um verdadeiro santuário natural, complementado por dois tanques de rega, um poço de água potável e várias minas de água, ideal para a cultura de oliveiras, videiras e fruteiras. A presença de uma eira, forno a lenha e um alambique, todos a necessitar de restauro, oferecem um excelente potencial para projetos de renovação que podem revitalizar a tradição e o charme do espaço.
Situada na rede de Aldeias do Xisto e dominada pelo granito, a Aldeia das Dez não é apenas um lugar para morar, mas um pedaço de história portuguesa, rica em património e lendas locais.
Esta propriedade, repleta de potencial, aguarda aqueles que desejam investir não apenas numa casa, mas num estilo de vida
enriquecido pela natureza, história e cultura. Embora a casa e o terreno requeiram alguma manutenção, representam uma oportunidade incrível para trazer nova vida a um espaço já tão cheio de carácter.
Aguardamos a sua visita.
Contact
Farm Studio
Vila Brasfemes, Coimbra, Distrito de Coimbra
Used · 222m²
buy
600.000 €
MAKE US THE BEST DEAL
Quinta do Paço in Brasfemes, at the gates of the city of Coimbra with 44890 m2. It consists of a house with 222 m2. 2 floors and five rooms on each of the floors. A house for caretaker with 3 divisions. There’s a water hole. It is walled in the housing area. Practically flat terrain. Excellent business opportunity. About 10 000 m2 facing the road and urbanizable. This farm also has an autonomous fraction with 1ha of land nearby to be sold together. Excellent for housing or investment.
We help with the whole process! Contact us or leave us your details and we will contact you as soon as possible!
RR78255
Quinta do Paço in Brasfemes, at the gates of the city of Coimbra with 44890 m2. It consists of a house with 222 m2. 2 floors and five rooms on each of the floors. A house for caretaker with 3 divisions. There’s a water hole. It is walled in the housing area. Practically flat terrain. Excellent business opportunity. About 10 000 m2 facing the road and urbanizable. This farm also has an autonomous fraction with 1ha of land nearby to be sold together. Excellent for housing or investment.
We help with the whole process! Contact us or leave us your details and we will contact you as soon as possible!
RR78255
Contact
Farm 5 Bedrooms
Espariz e Sinde, Tábua, Distrito de Coimbra
Used · 150m²
With Garage
buy
175.000 €
MAKE THE BEST DEAL WITH US
Situated in the heart of Portugal, this charming traditional house is a true representation of the country’s rich heritage. Upon entering, we are immediately welcomed by a spacious living room that merges harmoniously with a fully equipped kitchen. This kitchen, adorned with classic Portuguese tiles, not only offers modern functionality but also celebrates Portuguese tradition. The master bedroom, with its large windows, lets in abundant natural light, complementing the antique and intricate design of the bed.
Every detail in this house has been carefully thought out, from the high quality finishes to the beautiful outdoor garden, providing an oasis of tranquility in the middle of the village. Located on a serene and peaceful street, yet just minutes from essential amenities and tourist attractions, this property is a perfect combination of modern convenience and historic charm. A true jewel for those who value authenticity and culture.
The main ground floor house consists of an entrance hall, three bedrooms, one of which is a suite, a dining room, a kitchen, a laundry room, two bathrooms and a terrace.
The secondary house consists, on the ground floor, of a kitchen, a living room, a pantry, a lounge, a bathroom and a cellar. On the first floor we have two bedrooms, a living room and a storage room.
The 6,500 m2 farm has two outbuildings, several fruit trees, a well and a tank.
With excellent access, it is 5 km from Vila de Tábua, the county seat, where all types of commerce and services can be found, with the IC6 500 meters away, the cities of Coimbra and Viseu are 50 km away.
Sinde is an old Portuguese parish in the municipality of Tábua, with an area of 14.06 km² and 373 inhabitants (2011). Its population density was 26.5 inhabitants/km².
It was a town and county seat with a charter in 1514. It consisted only of the parish of the seat and was suppressed at the beginning of the 19th century. In 2013, as part of the administrative reform, it was annexed to the parish of Espariz, creating the Union of Parishes of Espariz and Sinde. (Source Wikipedia)
We take care of your credit process, without bureaucracy, presenting the best solutions for each client.
Credit intermediary certified by Banco de Portugal under number 0001802.
We help you with the whole process! Contact us directly or leave your information and we’ll follow-up shortly
Situated in the heart of Portugal, this charming traditional house is a true representation of the country’s rich heritage. Upon entering, we are immediately welcomed by a spacious living room that merges harmoniously with a fully equipped kitchen. This kitchen, adorned with classic Portuguese tiles, not only offers modern functionality but also celebrates Portuguese tradition. The master bedroom, with its large windows, lets in abundant natural light, complementing the antique and intricate design of the bed.
Every detail in this house has been carefully thought out, from the high quality finishes to the beautiful outdoor garden, providing an oasis of tranquility in the middle of the village. Located on a serene and peaceful street, yet just minutes from essential amenities and tourist attractions, this property is a perfect combination of modern convenience and historic charm. A true jewel for those who value authenticity and culture.
The main ground floor house consists of an entrance hall, three bedrooms, one of which is a suite, a dining room, a kitchen, a laundry room, two bathrooms and a terrace.
The secondary house consists, on the ground floor, of a kitchen, a living room, a pantry, a lounge, a bathroom and a cellar. On the first floor we have two bedrooms, a living room and a storage room.
The 6,500 m2 farm has two outbuildings, several fruit trees, a well and a tank.
With excellent access, it is 5 km from Vila de Tábua, the county seat, where all types of commerce and services can be found, with the IC6 500 meters away, the cities of Coimbra and Viseu are 50 km away.
Sinde is an old Portuguese parish in the municipality of Tábua, with an area of 14.06 km² and 373 inhabitants (2011). Its population density was 26.5 inhabitants/km².
It was a town and county seat with a charter in 1514. It consisted only of the parish of the seat and was suppressed at the beginning of the 19th century. In 2013, as part of the administrative reform, it was annexed to the parish of Espariz, creating the Union of Parishes of Espariz and Sinde. (Source Wikipedia)
We take care of your credit process, without bureaucracy, presenting the best solutions for each client.
Credit intermediary certified by Banco de Portugal under number 0001802.
We help you with the whole process! Contact us directly or leave your information and we’ll follow-up shortly
Contact
Farm 3 Bedrooms
São Silvestre, Coimbra, Distrito de Coimbra
Used · 114m²
buy
550.000 €
Do you want a farm at the gates of Coimbra?! So come visit!
Farm with 2 hectares of area, with pasture or cultivation area with orchard area and adapted for equestrian fans.
The house, in a very quiet area, was built in 1999, and already has today’s amenities.
The villa consists of two floors - ground floor and basement.
On the ground floor we have a spacious living room with fireplace, kitchen with island, three bedrooms, one of which is a suite with a bathroom with shower, and a complete bathroom with bathtub.
In the basement there is a space that can be converted into whatever the person desires. At the moment it is a space dedicated to large family meals but the space can easily be converted to other functions.
There are several attachments with different functions. There is a space with a barbecue, garage, horse stables (boxes), a changing room for horse riders and a warehouse of straw and agricultural implements.
Throughout the farm there are several corners to enjoy the farm - space for picnics and outdoor meals, and another for training with the horses.
The farm is located 10km from the city of Coimbra and 30km from the beaches of Figueira da Foz.
If you want the tranquility of the countryside at the gates of the city, come visit this farm now!
If this property did not please you, we have others that may please you. Get in touch with us and we can find the property you are looking for.
(Translated by Google Translate)
Farm with 2 hectares of area, with pasture or cultivation area with orchard area and adapted for equestrian fans.
The house, in a very quiet area, was built in 1999, and already has today’s amenities.
The villa consists of two floors - ground floor and basement.
On the ground floor we have a spacious living room with fireplace, kitchen with island, three bedrooms, one of which is a suite with a bathroom with shower, and a complete bathroom with bathtub.
In the basement there is a space that can be converted into whatever the person desires. At the moment it is a space dedicated to large family meals but the space can easily be converted to other functions.
There are several attachments with different functions. There is a space with a barbecue, garage, horse stables (boxes), a changing room for horse riders and a warehouse of straw and agricultural implements.
Throughout the farm there are several corners to enjoy the farm - space for picnics and outdoor meals, and another for training with the horses.
The farm is located 10km from the city of Coimbra and 30km from the beaches of Figueira da Foz.
If you want the tranquility of the countryside at the gates of the city, come visit this farm now!
If this property did not please you, we have others that may please you. Get in touch with us and we can find the property you are looking for.
(Translated by Google Translate)
Contact
Windmill
Arrifana, Vila Nova de Poiares, Distrito de Coimbra
Used · 30m²
buy
33.000 €
Moinho restaurado, situado ao lado de um açude de um pequeno rio.
#ref:
#ref:
Contact
Country Estate
Santa Clara e Castelo Viegas, Coimbra, Distrito de Coimbra
For refurbishment · 6,500m²
buy
3.000.000 €
Quinta do Mosteiro de São Jorge, a 37-hectare estate made up of a series of buildings of a distinctive nature and a vast area of woodland and irrigated land, located on the south bank of the River Mondego, combines the advantages of a bucolic setting with the proximity of the city of Coimbra and its World Heritage University.
The urban part of the property has a built-up area of around 6,500sqm, divided into three distinct bodies, including the cloister, the church, the friars’ refectory, a small chapel next to the monks’ cell, as well as a large 17th-century corner balcony with a magnificent view over the Mondego, baroque tiles throughout most of the building and a painting by André Gonçalves dating from 1751.
Although the foundation of the Monastery of St. George is shrouded in mystery, miraculous legends place it in the early 11th century and by the middle of the following century it was inhabited by the canons of St. Augustine.
With the exception of the period between the 16th and 18th centuries, when it was in the hands of the Jesuits, the monastery remained in the possession of the Augustinians until 1834, when the extinction of the religious orders meant that the Quinta and the monastery passed into the hands of private individuals, beginning a path of slow and progressive degradation of the building, which brought it to a state of almost complete ruin.
In 1999, the Monastery of St. George acquired the Quinta and began a vast and comprehensive campaign of works to adapt it to the needs of the Vasco da Gama University School, which operated there until the end of 2013.
Very interesting for a tourist investment due to its location, its built-up area and its historical, architectural and landscape value.
The urban part of the property has a built-up area of around 6,500sqm, divided into three distinct bodies, including the cloister, the church, the friars’ refectory, a small chapel next to the monks’ cell, as well as a large 17th-century corner balcony with a magnificent view over the Mondego, baroque tiles throughout most of the building and a painting by André Gonçalves dating from 1751.
Although the foundation of the Monastery of St. George is shrouded in mystery, miraculous legends place it in the early 11th century and by the middle of the following century it was inhabited by the canons of St. Augustine.
With the exception of the period between the 16th and 18th centuries, when it was in the hands of the Jesuits, the monastery remained in the possession of the Augustinians until 1834, when the extinction of the religious orders meant that the Quinta and the monastery passed into the hands of private individuals, beginning a path of slow and progressive degradation of the building, which brought it to a state of almost complete ruin.
In 1999, the Monastery of St. George acquired the Quinta and began a vast and comprehensive campaign of works to adapt it to the needs of the Vasco da Gama University School, which operated there until the end of 2013.
Very interesting for a tourist investment due to its location, its built-up area and its historical, architectural and landscape value.
Contact
Farm 3 Bedrooms
São Miguel, Santa Eufémia e Rabaçal, Penela, Distrito de Coimbra
Used · 110m²
With Garage
buy
175.000 €
VISÃO GERAL - - Quinta do Sobreiro Um pomar encantador de 2,244 hectares / 5,535 acres localizado em Espinhal, Penela, contém uma casa de campo, um estúdio, uma garagem, uma casa de bombas, um tanque de armazenamento de água, 3 poços grandes e um riacho, todos inseridos num vale sereno, sendo os vizinhos mais próximos a aproximadamente 1 km de distância. Esta fantástica pequena quinta e negócio podem proporcionar uma maravilhosa ’boa vida’ num ambiente encantador, mas perto das exigências da vida moderna. A TERRA A terra mede e está documentada em 2.244 hectares no total e está totalmente ligada, vedada e fechada. No terreno existe uma atribuição urbana de uma casa de campo em ruínas, um estúdio - habitável, uma garagem, uma casa de bombas e um tanque de armazenamento de água. Existem 3 atribuições rústicas contendo um pomar estabelecido com aproximadamente 3.000 macieiras e pereiras em produção, com idades entre 6 e 20 anos. Um belo riacho liga o pomar maior a uma plantação mais jovem. OS EDIFÍCIOS E ARMAZENAMENTO O Pomar abriga uma bela casa de pedra que necessita de remodelação total. A pedra original pode ser renovada para uma encantadora casa de 2 andares de aproximadamente 220 m2 ou pode ser obtido um novo projeto para uma nova construção completa. Existe um edifício adicional composto por um piso inferior em estilo garagem e um estúdio habitável no piso superior. É possível candidatar-se a uma construção de apoio agrícola de 200 m2 através da submissão do projeto. O POMAR Aproximadamente 3000 árvores produzem cerca de 50 toneladas de maçãs e peras por ano, estas são atualmente vendidas em vários pontos de venda, nomeadamente: particulares, mercados/lojas locais, compradores grossistas e sumo. Atualmente, existem subsídios disponíveis e recebidos anualmente para o terreno. ÁGUA E IRRIGAÇÃO O abastecimento de água é abundante, 3 poços grandes e vedados recolhem de todo o pomar e drenam para um tanque de armazenamento de água, uma nascente contendo uma bomba submersível enche o tanque de água quando necessário. O pomar é regado através da casa de bombas que gere bombas submersíveis e a gasolina, também está incluído um sistema de dosagem automático, todos fornecendo irrigação por gotejamento total às árvores. Além deste abundante abastecimento de água natural, existe um furo de 120m com uma bomba trifásica de furo inserida. O estúdio e a casa de campo são abastecidos com água do furo, que é filtrada através de um sistema de osmose para beber. ENERGIA O Pomar é abastecido com eletricidade trifásica. EQUIPAMENTO Um trator, sistema de pulverização de turbina, cortador de grama, podadores elétricos são necessários para manter o pomar, assim como licenças obrigatórias para produtos fitofarmacêuticos. Existem cursos acessíveis disponíveis localmente. Será oferecida uma transferência de requisitos e o equipamento listado pode ser negociado separadamente com os proprietários. LOCALIZAÇÃO: Espinhal, 3 minutos, Penela 5 minutos, Ansião 20 minutos, Coimbra 25 minutos, Tomar 50 minutos, Porto 100 minutos, Lisboa 105 minutos, Espanha 160 minutos.
#ref:33639072
#ref:33639072
Contact
Rustic House 2 Bedrooms
Montemor-O-Velho e Gatões, Distrito de Coimbra
Used · 49m²
buy
35.000 €
Are you looking for a peaceful place to live in symbiosis with nature, away from the hustle and bustle of urban centers?
Then maybe we have an opportunity for you
Small house in ruins for restoration or reconstruction located in the village of Moinho da Mata, 5 km from the Historic Village of Montemor-o-Velho.
The house consists of two bedrooms, living room and bathroom. The house has a land with 326 m2, where you can create your leisure space or build your organic vegetable garden.
Moinho da Mata is a village of friendly people, located 5km from the county seat, a historic town whose ex-libris is its majestic Castle, where the past meets the present.
Quick and easy access to hypermarkets, Kindergartens, Schools, Health Unit, swimming pools, sports hall and Nautical Centre, Equestrian Centre, cafes and restaurants.
Easy and quick access to the University City of Coimbra and the fast communication routes with Lisbon and Porto.
(A14, A17 and A1)
As a reference with regard to the natural heritage, Paul do Taipal stands out, where you can observe various animal species in their habitat, especially the birds that seek these sanctuaries to breed, located next to the Moinho da Mata.
Exempt under number 1 of article 9 of Decree-law no. 101-D/2020 of 7 December.
Come and see this house.
Book your visit with us!!
We have at your disposal a team of professionals who help you make your dream come true, from purchasing a home to credit or insurance.
We take care of everything so that you can enjoy your time. We work for you!!
(translated by Google Translate)
Then maybe we have an opportunity for you
Small house in ruins for restoration or reconstruction located in the village of Moinho da Mata, 5 km from the Historic Village of Montemor-o-Velho.
The house consists of two bedrooms, living room and bathroom. The house has a land with 326 m2, where you can create your leisure space or build your organic vegetable garden.
Moinho da Mata is a village of friendly people, located 5km from the county seat, a historic town whose ex-libris is its majestic Castle, where the past meets the present.
Quick and easy access to hypermarkets, Kindergartens, Schools, Health Unit, swimming pools, sports hall and Nautical Centre, Equestrian Centre, cafes and restaurants.
Easy and quick access to the University City of Coimbra and the fast communication routes with Lisbon and Porto.
(A14, A17 and A1)
As a reference with regard to the natural heritage, Paul do Taipal stands out, where you can observe various animal species in their habitat, especially the birds that seek these sanctuaries to breed, located next to the Moinho da Mata.
Exempt under number 1 of article 9 of Decree-law no. 101-D/2020 of 7 December.
Come and see this house.
Book your visit with us!!
We have at your disposal a team of professionals who help you make your dream come true, from purchasing a home to credit or insurance.
We take care of everything so that you can enjoy your time. We work for you!!
(translated by Google Translate)
Contact
Farm 4 Bedrooms
Aldeia das Dez, Oliveira do Hospital, Distrito de Coimbra
Used · 320m²
buy
445.500 €
A Quinta está localizada na encantadora Aldeia das Dez, no concelho de Oliveira do Hospital, na Serra do Açor. Com uma área total de 5718 m2. Tem uma Moradia T4 de construção em granito, com vistas magnificas para a Serra da Estrela. Esta aldeia miradouro é conhecida como Aldeia das Flores, pela tradição de os aldeões decorarem as suas ruas com flores coloridas.
Área total do terreno: 838 m2; Área de implantação do edifício: 520,35 m2; Área bruta de construção: 928,27 m2; Área bruta dependente: 595,76 m2; Área bruta privativa: 332,51 m2
Terreno de cultura com uma Área total de: 4 880 m2
A Moradia distribui-se em 2 pisos e está dividida da seguinte forma:
Rés do Chão
- Hall de entrada,
- Grande salão, com duas lareiras, uma com recuperador de calor e sistema de aquecimento automático preparado para aquecer todas as divisões, ar condicionado
- Cozinha equipada - fogão, exaustor, máquina de lavar louça, esquentador, sistema de alimentação do gás no exterior
- Dispensa com grande área
- Sala de jantar
- Casa de banho com um grande poliban
- Quatro quartos
Servida por rede de Água, Eletricidade e Saneamento,
Todas as janelas com bom isolamento em PVC vidros duplos; Internet
É vendida com todo o recheio (Mobílias; TV e Sistema de som de alta qualidade)
1º Piso
- Sótão amplo com pé direito que poderá ser aproveitado para mais divisões
Espaço exterior
- Espaço coberto com 25 m2 onde poderá repousar e desfrutar da tranquilidade e das vistas sobre o jardim
- Uma garagem para dois carros e com um piso para arrumações
- Adega
- Telheiro com banca de cozinha, churrasqueira e forno
- Casa de banho de apoio
- Jardim
- Tem um sistema automático que ilumina toda a propriedade durante a noite alimentado pela luz solar
- Gerador de energia a gasolina em caso de falta de eletricidade na rede elétrica
- Sistema contra incêndios - dois tanques com cerca de 25ML cada um, três bocas de incêndio c/ respetivas mangueiras, motor a gasolina para puxar a água
- Poço com bomba de água
- Várias ferramentas agrícolas - (Trator a gasolina, Corta-Relva c/atrelado, Moto Serra, duas Roçadoras, Corta Sebes, Aspirador e Varredor, etc.)
- O terreno de cultura é composto com 20 fruteiras, uma latada, vinha e 6 oliveiras
Possui um enorme potencial quer para habitação, quer para desenvolvimento de projetos na área do Turismo, Quinta de Eventos etc.
Aldeia das Dez situa-se na encosta norte do Colcurinho, na Serra do Açor, à altitude de cerca de 500 metros, sobranceira ao rio Alvôco.
Parte integrante, administrativamente, do distrito de Coimbra, insere-se no concelho de Oliveira do Hospital, que confina a norte com o concelho de Nelas, a nascente com o concelho de Seia, a sul com o de Arganil e a poente com Tábua.
Fica a 15 km (26 minutos) de Oliveira do Hospital, 40 km (60 minutos) Serra da Estrela, 19 km (30 minutos) da Aldeia do Piódão, 7 km (12 minutos) do Santuário de Nossa Senhora das Preces.
Tem um hotel e restaurante conceituados, um centro social e paroquial com infantário, creche e lar de terceira idade com apoio domiciliário, café e serviço de táxis. Oliveira do Hospital está a 15 km e tem todos os serviços e comércio necessários ao quotidiano.
Venha conhecer o sossego e tranquilidade envolvente, a magnífica vista panorâmica dos seus miradouros, podendo ver-se a neve na Serra da Estrela. Aproveite para visitar a Igreja Matriz decorada a talha dourada por entalhadores e douradores locais, a Igreja de Santa Maria Madalena, as fontes e o cruzeiro. Saboreie os coscoréis e cavacas confecionados à moda da aldeia, a compota e o licor de medronho, fruto abundante na zona. Faça uma caminhada na calçada romana próxima da Aldeia e descubra os locais encantados dos caminhos do xisto, passando pelo Santuário de Nossa Senhora das Preces e pelo Jardim Botânico, terminando nas margens do Alva, dê um salto á aldeia do Piódão uma das aldeias históricas e mais famosas de Portugal. Assista ao nascer ou ao pôr-do-sol, o que lhe proporcionará um momento inesquecível. E o mais importante... conheça o encanto das pessoas da aldeia.
Estamos disponíveis para o ajudar a realizar sonhos, seja na compra ou na venda do seu imóvel.
DESCRIPTION
House T4 built in granite, located in the charming Aldeia das Dez, in the municipality of Oliveira do Hospital, in the Serra do Açor. With a total area of 5718 m2, with magnificent views of Serra da Estrela. This viewpoint village is known as Aldeia das Flores, due to the tradition of villagers decorating its streets with colorful flowers.
Total land area: 838 m2; Building deployment area: 520.35 m2; Gross construction area: 928.27 m2; Dependent gross area: 595.76 m2; Private gross area: 332.51 m2
Cultivated land with a total area of: 4 880 m2
The House is spread over 2 floors and is divided as follows:
ground floor
Entrance hall,
Large lounge, with two fireplaces, one with stove and automatic heating system prepared to heat all rooms, air conditioning
Equipped kitchen - stove, extractor hood, washing machine, water heater, outdoor gas supply system
Large pantry
Dining room
Bathroom with a large shower
Four rooms
Served by a water, electricity and sanitation network,
All windows with good insulation in PVC double glazing; Internet
It is sold with all the stuffing (Furniture; TV and high quality sound system)
1st floor
Large attic with high ceilings that can be used for more rooms
Outer space
Covered space with 25 m2 where you can rest and enjoy the tranquility and views over the garden
A garage for two cars and a floor for storage
Wine House
Shed with kitchen bench, barbecue and oven
Support bathroom
Garden
It has an automatic system that illuminates the entire property at night powered by sunlight
Gasoline power generator in case of lack of electricity in the electrical grid
Fire fighting system - two tanks of about 25ML each, three fire hydrants with respective hoses, gasoline engine to draw water
Well with water pump
Various agricultural tools - (Gasoline tractor, Lawn Mower with trailer, Chainsaw, two Brushcutters, Hedge Trimmer, Vacuum Cleaner and Sweeper, etc.)
The culture land consists of 20 fruit trees, a trellis, vines and 6 olive trees
It has enormous potential both for housing and for the development of projects in the area of Tourism, Quinta de Eventos, etc.
Aldeia das Dez is located on the north slope of Colcurinho, in the Serra do Açor, at an altitude of about 500 meters, overlooking the Alvôco river.
An administratively integral part of the district of Coimbra, it is part of the municipality of Oliveira do Hospital, which borders the municipality of Nelas to the north, the municipality of Seia to the east, Arganil to the south and Tábua to the west.
It is 15 km (26 minutes) from Oliveira do Hospital, 40 km (60 minutes) from Serra da Estrela, 19 km (30 minutes) from Aldeia do Piódão, 7 km (12 minutes) from the Sanctuary of Nossa Senhora das Preces.
It has a renowned hotel and restaurant, a social and parish center with kindergarten, crèche and home for the elderly with home care, café and taxi service. Oliveira do Hospital is 15 km away and has all the services and commerce necessary for everyday life.
Come and experience the peace and tranquility of the surroundings, the magnificent panoramic view from its viewpoints, where you can see the snow in Serra da Estrela. Take the opportunity to visit the Mother Church decorated with gilded carvings by local carvers and gilders, the Church of Santa Maria Madalena, the fountains and the cross. Taste the coscoreis and cavacas made in the village style, jam and medronho liqueur, an abundant fruit in the area. Take a walk on the Roman pavement near the village and discover the enchanted places of the schist paths, passing by the Sanctuary of Nossa Senhora das Preces and the Botanical Garden, ending on the banks of the Alva, take a trip to the village of Piódão, one of the historic villages and most famous in Portugal. Watch the sunrise or sunset, which will give you an unforgettable moment. And most importantly... meet the charm of the people of the village.
DESCRIPTION
Maison T4 construite en granit, située dans la charmante Aldeia das Dez, dans la municipalité d’Oliveira do Hospital, dans la Serra do Açor. Avec une superficie totale de 5718 m2, avec une vue magnifique sur la Serra da Estrela. Ce village de point de vue est connu sous le nom d’Aldeia das Flores, en raison de la tradition des villageois décorant ses rues de fleurs colorées.
Superficie totale du terrain : 838 m2 ; Zone de déploiement du bâtiment : 520,35 m2 ; Surface brute de construction : 928,27 m2 ; Surface brute dépendante : 595,76 m2 ; Superficie brute privative : 332,51 m2
Terrain cultivé d’une superficie totale de : 4 880 m2
La maison est répartie sur 2 étages et est divisée comme suit :
Rez-de-chaussée
Hall d’entrée,
Grand salon, avec deux cheminées, une avec poêle et système de chauffage automatique préparé pour chauffer toutes les pièces, climatisation
Cuisine équipée - cuisinière, hotte aspirante, lave-linge, chauffe-eau, système d’alimentation en gaz extérieur
Grand garde-manger
Salle à manger
Salle de bain avec une grande douche
Quatre chambres
Desservi par un réseau d’eau, d’électricité et d’assainissement,
Toutes les fenêtres avec une bonne isolation en PVC double vitrage ; l’Internet
Il est vendu avec tout le rembourrage (Meubles; TV et système de son de haute qualité)
1er étage
Grand grenier avec de hauts plafonds pouvant être utilisé pour plus de pièces
Cosmos
Espace couvert de 25 m2 où vous pourrez vous reposer et profiter de la tranquillité et des vues sur le jardin
Un garage pour deux voitures et un étage pour le stockage
Maison de vigneron
Cabanon avec banc de cuisine, barbecue et four
Support salle de bain
Jardin
Il dispose d’un système automatique qui illumine toute la propriété la nuit grâce à la lumière du soleil
Groupe électrogène à essence en cas de manque d’électricité dans le réseau électrique
Système de lutte contre l’incendie - deux réservoirs d’environ 25ML chacun, trois bouches d’incendie avec des tuyaux respectifs, moteur à essence pour puiser de l’eau
Puits avec pompe à eau
Divers outils agricoles - (tracteur à essence, tondeuse à gazon avec remorque, tronçonneuse, deux débroussailleuses, taille-haie, aspirateur et balayeuse, etc.)
La terre de culture se compose de 20 arbres fruitiers, un treillis, des vignes et 6 oliviers
Il a un énorme potentiel tant pour le logement que pour le développement de projets dans le domaine du tourisme, Quinta de Eventos, etc.
Aldeia das Dez est située sur le versant nord de Colcurinho, dans la Serra do Açor, à une altitude d’environ 500 mètres, surplombant la rivière Alvôco.
Partie intégrante administrativement du district de Coimbra, elle fait partie de la municipalité d’Oliveira do Hospital, qui borde la municipalité de Nelas au nord, la municipalité de Seia à l’est, Arganil au sud et Tábua à l’ouest.
Il se trouve à 15 km (26 minutes) d’Oliveira do Hospital, à 40 km (60 minutes) de Serra da Estrela, à 19 km (30 minutes) d’Aldeia do Piódão, à 7 km (12 minutes) du Sanctuaire de Nossa Senhora das Preces.
Il dispose d’un hôtel-restaurant renommé, d’un centre social et paroissial avec jardin d’enfants, crèche et maison pour personnes âgées avec soins à domicile, café et service de taxi. Oliveira do Hospital est à 15 km et dispose de tous les services et commerces nécessaires à la vie quotidienne.
Venez découvrir la paix et la tranquillité des environs, la magnifique vue panoramique depuis ses points de vue, où vous pouvez voir la neige dans la Serra da Estrela. Profitez-en pour visiter l’église mère décorée de sculptures dorées par des sculpteurs et doreurs locaux, l’église de Santa Maria Madalena, les fontaines et la croix. Goûtez les coscoreis et les cavacas fabriqués dans le style du village, la confiture et la liqueur de medronho, un fruit abondant dans la région. Promenez-vous sur le pavé romain près du village et découvrez les lieux enchantés des chemins de schiste, en passant par le sanctuaire de Nossa Senhora das Preces et le jardin botanique, se terminant sur les rives de l’Alva, faites une excursion au village de Piódão , l’un des villages historiques et les plus célèbres du Portugal. Observez le lever ou le coucher du soleil, qui vous offrira un moment inoubliable. Et surtout... rencontrez le charme des gens du village.
;ID RE/MAX: (telefone)
Área total do terreno: 838 m2; Área de implantação do edifício: 520,35 m2; Área bruta de construção: 928,27 m2; Área bruta dependente: 595,76 m2; Área bruta privativa: 332,51 m2
Terreno de cultura com uma Área total de: 4 880 m2
A Moradia distribui-se em 2 pisos e está dividida da seguinte forma:
Rés do Chão
- Hall de entrada,
- Grande salão, com duas lareiras, uma com recuperador de calor e sistema de aquecimento automático preparado para aquecer todas as divisões, ar condicionado
- Cozinha equipada - fogão, exaustor, máquina de lavar louça, esquentador, sistema de alimentação do gás no exterior
- Dispensa com grande área
- Sala de jantar
- Casa de banho com um grande poliban
- Quatro quartos
Servida por rede de Água, Eletricidade e Saneamento,
Todas as janelas com bom isolamento em PVC vidros duplos; Internet
É vendida com todo o recheio (Mobílias; TV e Sistema de som de alta qualidade)
1º Piso
- Sótão amplo com pé direito que poderá ser aproveitado para mais divisões
Espaço exterior
- Espaço coberto com 25 m2 onde poderá repousar e desfrutar da tranquilidade e das vistas sobre o jardim
- Uma garagem para dois carros e com um piso para arrumações
- Adega
- Telheiro com banca de cozinha, churrasqueira e forno
- Casa de banho de apoio
- Jardim
- Tem um sistema automático que ilumina toda a propriedade durante a noite alimentado pela luz solar
- Gerador de energia a gasolina em caso de falta de eletricidade na rede elétrica
- Sistema contra incêndios - dois tanques com cerca de 25ML cada um, três bocas de incêndio c/ respetivas mangueiras, motor a gasolina para puxar a água
- Poço com bomba de água
- Várias ferramentas agrícolas - (Trator a gasolina, Corta-Relva c/atrelado, Moto Serra, duas Roçadoras, Corta Sebes, Aspirador e Varredor, etc.)
- O terreno de cultura é composto com 20 fruteiras, uma latada, vinha e 6 oliveiras
Possui um enorme potencial quer para habitação, quer para desenvolvimento de projetos na área do Turismo, Quinta de Eventos etc.
Aldeia das Dez situa-se na encosta norte do Colcurinho, na Serra do Açor, à altitude de cerca de 500 metros, sobranceira ao rio Alvôco.
Parte integrante, administrativamente, do distrito de Coimbra, insere-se no concelho de Oliveira do Hospital, que confina a norte com o concelho de Nelas, a nascente com o concelho de Seia, a sul com o de Arganil e a poente com Tábua.
Fica a 15 km (26 minutos) de Oliveira do Hospital, 40 km (60 minutos) Serra da Estrela, 19 km (30 minutos) da Aldeia do Piódão, 7 km (12 minutos) do Santuário de Nossa Senhora das Preces.
Tem um hotel e restaurante conceituados, um centro social e paroquial com infantário, creche e lar de terceira idade com apoio domiciliário, café e serviço de táxis. Oliveira do Hospital está a 15 km e tem todos os serviços e comércio necessários ao quotidiano.
Venha conhecer o sossego e tranquilidade envolvente, a magnífica vista panorâmica dos seus miradouros, podendo ver-se a neve na Serra da Estrela. Aproveite para visitar a Igreja Matriz decorada a talha dourada por entalhadores e douradores locais, a Igreja de Santa Maria Madalena, as fontes e o cruzeiro. Saboreie os coscoréis e cavacas confecionados à moda da aldeia, a compota e o licor de medronho, fruto abundante na zona. Faça uma caminhada na calçada romana próxima da Aldeia e descubra os locais encantados dos caminhos do xisto, passando pelo Santuário de Nossa Senhora das Preces e pelo Jardim Botânico, terminando nas margens do Alva, dê um salto á aldeia do Piódão uma das aldeias históricas e mais famosas de Portugal. Assista ao nascer ou ao pôr-do-sol, o que lhe proporcionará um momento inesquecível. E o mais importante... conheça o encanto das pessoas da aldeia.
Estamos disponíveis para o ajudar a realizar sonhos, seja na compra ou na venda do seu imóvel.
DESCRIPTION
House T4 built in granite, located in the charming Aldeia das Dez, in the municipality of Oliveira do Hospital, in the Serra do Açor. With a total area of 5718 m2, with magnificent views of Serra da Estrela. This viewpoint village is known as Aldeia das Flores, due to the tradition of villagers decorating its streets with colorful flowers.
Total land area: 838 m2; Building deployment area: 520.35 m2; Gross construction area: 928.27 m2; Dependent gross area: 595.76 m2; Private gross area: 332.51 m2
Cultivated land with a total area of: 4 880 m2
The House is spread over 2 floors and is divided as follows:
ground floor
Entrance hall,
Large lounge, with two fireplaces, one with stove and automatic heating system prepared to heat all rooms, air conditioning
Equipped kitchen - stove, extractor hood, washing machine, water heater, outdoor gas supply system
Large pantry
Dining room
Bathroom with a large shower
Four rooms
Served by a water, electricity and sanitation network,
All windows with good insulation in PVC double glazing; Internet
It is sold with all the stuffing (Furniture; TV and high quality sound system)
1st floor
Large attic with high ceilings that can be used for more rooms
Outer space
Covered space with 25 m2 where you can rest and enjoy the tranquility and views over the garden
A garage for two cars and a floor for storage
Wine House
Shed with kitchen bench, barbecue and oven
Support bathroom
Garden
It has an automatic system that illuminates the entire property at night powered by sunlight
Gasoline power generator in case of lack of electricity in the electrical grid
Fire fighting system - two tanks of about 25ML each, three fire hydrants with respective hoses, gasoline engine to draw water
Well with water pump
Various agricultural tools - (Gasoline tractor, Lawn Mower with trailer, Chainsaw, two Brushcutters, Hedge Trimmer, Vacuum Cleaner and Sweeper, etc.)
The culture land consists of 20 fruit trees, a trellis, vines and 6 olive trees
It has enormous potential both for housing and for the development of projects in the area of Tourism, Quinta de Eventos, etc.
Aldeia das Dez is located on the north slope of Colcurinho, in the Serra do Açor, at an altitude of about 500 meters, overlooking the Alvôco river.
An administratively integral part of the district of Coimbra, it is part of the municipality of Oliveira do Hospital, which borders the municipality of Nelas to the north, the municipality of Seia to the east, Arganil to the south and Tábua to the west.
It is 15 km (26 minutes) from Oliveira do Hospital, 40 km (60 minutes) from Serra da Estrela, 19 km (30 minutes) from Aldeia do Piódão, 7 km (12 minutes) from the Sanctuary of Nossa Senhora das Preces.
It has a renowned hotel and restaurant, a social and parish center with kindergarten, crèche and home for the elderly with home care, café and taxi service. Oliveira do Hospital is 15 km away and has all the services and commerce necessary for everyday life.
Come and experience the peace and tranquility of the surroundings, the magnificent panoramic view from its viewpoints, where you can see the snow in Serra da Estrela. Take the opportunity to visit the Mother Church decorated with gilded carvings by local carvers and gilders, the Church of Santa Maria Madalena, the fountains and the cross. Taste the coscoreis and cavacas made in the village style, jam and medronho liqueur, an abundant fruit in the area. Take a walk on the Roman pavement near the village and discover the enchanted places of the schist paths, passing by the Sanctuary of Nossa Senhora das Preces and the Botanical Garden, ending on the banks of the Alva, take a trip to the village of Piódão, one of the historic villages and most famous in Portugal. Watch the sunrise or sunset, which will give you an unforgettable moment. And most importantly... meet the charm of the people of the village.
DESCRIPTION
Maison T4 construite en granit, située dans la charmante Aldeia das Dez, dans la municipalité d’Oliveira do Hospital, dans la Serra do Açor. Avec une superficie totale de 5718 m2, avec une vue magnifique sur la Serra da Estrela. Ce village de point de vue est connu sous le nom d’Aldeia das Flores, en raison de la tradition des villageois décorant ses rues de fleurs colorées.
Superficie totale du terrain : 838 m2 ; Zone de déploiement du bâtiment : 520,35 m2 ; Surface brute de construction : 928,27 m2 ; Surface brute dépendante : 595,76 m2 ; Superficie brute privative : 332,51 m2
Terrain cultivé d’une superficie totale de : 4 880 m2
La maison est répartie sur 2 étages et est divisée comme suit :
Rez-de-chaussée
Hall d’entrée,
Grand salon, avec deux cheminées, une avec poêle et système de chauffage automatique préparé pour chauffer toutes les pièces, climatisation
Cuisine équipée - cuisinière, hotte aspirante, lave-linge, chauffe-eau, système d’alimentation en gaz extérieur
Grand garde-manger
Salle à manger
Salle de bain avec une grande douche
Quatre chambres
Desservi par un réseau d’eau, d’électricité et d’assainissement,
Toutes les fenêtres avec une bonne isolation en PVC double vitrage ; l’Internet
Il est vendu avec tout le rembourrage (Meubles; TV et système de son de haute qualité)
1er étage
Grand grenier avec de hauts plafonds pouvant être utilisé pour plus de pièces
Cosmos
Espace couvert de 25 m2 où vous pourrez vous reposer et profiter de la tranquillité et des vues sur le jardin
Un garage pour deux voitures et un étage pour le stockage
Maison de vigneron
Cabanon avec banc de cuisine, barbecue et four
Support salle de bain
Jardin
Il dispose d’un système automatique qui illumine toute la propriété la nuit grâce à la lumière du soleil
Groupe électrogène à essence en cas de manque d’électricité dans le réseau électrique
Système de lutte contre l’incendie - deux réservoirs d’environ 25ML chacun, trois bouches d’incendie avec des tuyaux respectifs, moteur à essence pour puiser de l’eau
Puits avec pompe à eau
Divers outils agricoles - (tracteur à essence, tondeuse à gazon avec remorque, tronçonneuse, deux débroussailleuses, taille-haie, aspirateur et balayeuse, etc.)
La terre de culture se compose de 20 arbres fruitiers, un treillis, des vignes et 6 oliviers
Il a un énorme potentiel tant pour le logement que pour le développement de projets dans le domaine du tourisme, Quinta de Eventos, etc.
Aldeia das Dez est située sur le versant nord de Colcurinho, dans la Serra do Açor, à une altitude d’environ 500 mètres, surplombant la rivière Alvôco.
Partie intégrante administrativement du district de Coimbra, elle fait partie de la municipalité d’Oliveira do Hospital, qui borde la municipalité de Nelas au nord, la municipalité de Seia à l’est, Arganil au sud et Tábua à l’ouest.
Il se trouve à 15 km (26 minutes) d’Oliveira do Hospital, à 40 km (60 minutes) de Serra da Estrela, à 19 km (30 minutes) d’Aldeia do Piódão, à 7 km (12 minutes) du Sanctuaire de Nossa Senhora das Preces.
Il dispose d’un hôtel-restaurant renommé, d’un centre social et paroissial avec jardin d’enfants, crèche et maison pour personnes âgées avec soins à domicile, café et service de taxi. Oliveira do Hospital est à 15 km et dispose de tous les services et commerces nécessaires à la vie quotidienne.
Venez découvrir la paix et la tranquillité des environs, la magnifique vue panoramique depuis ses points de vue, où vous pouvez voir la neige dans la Serra da Estrela. Profitez-en pour visiter l’église mère décorée de sculptures dorées par des sculpteurs et doreurs locaux, l’église de Santa Maria Madalena, les fontaines et la croix. Goûtez les coscoreis et les cavacas fabriqués dans le style du village, la confiture et la liqueur de medronho, un fruit abondant dans la région. Promenez-vous sur le pavé romain près du village et découvrez les lieux enchantés des chemins de schiste, en passant par le sanctuaire de Nossa Senhora das Preces et le jardin botanique, se terminant sur les rives de l’Alva, faites une excursion au village de Piódão , l’un des villages historiques et les plus célèbres du Portugal. Observez le lever ou le coucher du soleil, qui vous offrira un moment inoubliable. Et surtout... rencontrez le charme des gens du village.
;ID RE/MAX: (telefone)
Contact
Farm 8 Bedrooms
Sepins e Bolho, Cantanhede, Distrito de Coimbra
Used · 306m²
buy
650.000 €
PROPERTY DESCRIPTION
QUINTA DO BOLHO
Available in: Portuguese/ English and other languages.
Quinta do Bolho, a project for those looking to invest or live in the city of Cantanhede.
This charming property with all its very large facilities, combines rural charm with the convenience of being close to the cities around it. It offers a colonial-style home, adding a touch of elegance and tradition to the surrounding countryside.
The main residence, built in the colonial style, is a testament to classical architecture, with charming details, all the outbuildings of the house have high ceilings and ornate windows.
It can be transformed into a property for Rural Tourism, combining with its heritage, cultural, historical and natural heritage.
The property was built in 1890 but was fully refurbished between 2001 and 2002. Located close to the beaches of Tocha and Mira, and its space suggests investment to be transformed into tourist accommodation, with enormous potential of facilities for a privileged hotel space.
The Main House, with especially relevant architectural characteristics from the time of its construction, and its location, which offers ample conditions for the installation of a social facility for the community, such as a ’Club House’. This equipment may include a restaurant/bar, social and entertainment rooms (such as spas, massage rooms, physiotherapy, etc.).
Green spaces are increasingly essential elements for the quality of life in large towns and cities, since their current vegetation is a fundamental element for the comfort and well-being of people who like to enjoy the common conviviality of nature and tranquillity.
In this way, and due to the fact that this development was born from an old farm, several quality green spaces were planned, intended for stay and leisure, as well as complementary multifunctional spaces, connected to small equipment areas, such as a playground and a swimming pool and a possible Mini Golf course.
All this diversity contributes greatly to the qualification of the surrounding public spaces, and to the close relationship with future housing and equipment.
The entire residence is equipped with diesel central heating and all electrical installations and plumbing were carried out in the renovation of the house.
With regard to the housing offer, the development has the possibility of being transformed into lots, intended for family housing, that is, into independent houses, facing the street that surrounds the property.
On the ground floor: kitchen, dining room with fireplace, three bedrooms, two bathrooms, two halls (one service hall and the other social hall), wine cellar with possibility for wine production.
On the 1st floor: five bedrooms, (one suite), , two bathrooms, 01 library.
Attic: large attic with high ceilings (with the possibility of rooms for three bedrooms), a bathroom.
Outdoor area: laundry, heated swimming pool with space for rest and barbecue area with pergola.
They have excellent sun exposure, and have large outdoor spaces and large private parking.
Several wells with extraction pumps to irrigate the entire property.
QUINTA DO BOLHO
Available in: Portuguese/ English and other languages.
Quinta do Bolho, a project for those looking to invest or live in the city of Cantanhede.
This charming property with all its very large facilities, combines rural charm with the convenience of being close to the cities around it. It offers a colonial-style home, adding a touch of elegance and tradition to the surrounding countryside.
The main residence, built in the colonial style, is a testament to classical architecture, with charming details, all the outbuildings of the house have high ceilings and ornate windows.
It can be transformed into a property for Rural Tourism, combining with its heritage, cultural, historical and natural heritage.
The property was built in 1890 but was fully refurbished between 2001 and 2002. Located close to the beaches of Tocha and Mira, and its space suggests investment to be transformed into tourist accommodation, with enormous potential of facilities for a privileged hotel space.
The Main House, with especially relevant architectural characteristics from the time of its construction, and its location, which offers ample conditions for the installation of a social facility for the community, such as a ’Club House’. This equipment may include a restaurant/bar, social and entertainment rooms (such as spas, massage rooms, physiotherapy, etc.).
Green spaces are increasingly essential elements for the quality of life in large towns and cities, since their current vegetation is a fundamental element for the comfort and well-being of people who like to enjoy the common conviviality of nature and tranquillity.
In this way, and due to the fact that this development was born from an old farm, several quality green spaces were planned, intended for stay and leisure, as well as complementary multifunctional spaces, connected to small equipment areas, such as a playground and a swimming pool and a possible Mini Golf course.
All this diversity contributes greatly to the qualification of the surrounding public spaces, and to the close relationship with future housing and equipment.
The entire residence is equipped with diesel central heating and all electrical installations and plumbing were carried out in the renovation of the house.
With regard to the housing offer, the development has the possibility of being transformed into lots, intended for family housing, that is, into independent houses, facing the street that surrounds the property.
On the ground floor: kitchen, dining room with fireplace, three bedrooms, two bathrooms, two halls (one service hall and the other social hall), wine cellar with possibility for wine production.
On the 1st floor: five bedrooms, (one suite), , two bathrooms, 01 library.
Attic: large attic with high ceilings (with the possibility of rooms for three bedrooms), a bathroom.
Outdoor area: laundry, heated swimming pool with space for rest and barbecue area with pergola.
They have excellent sun exposure, and have large outdoor spaces and large private parking.
Several wells with extraction pumps to irrigate the entire property.
Contact
Farm 2 Bedrooms
Vinha da Rainha, Soure, Distrito de Coimbra
Used · 214m²
buy
150.000 €
Quinta em Soure com 19000 m2 de área total, constituída por:
-Casa de habitação em fase de remodelação, vendida nas condições em que se encontra
-Armazém
-Currais
-Poço com distribuição de água por toda a Quinta
-Árvores de fruto
-Vinha
Com grande potencial este imóvel fica localizado na Vinha da Rainha, a poucos minutos da Vila de Soure, onde encontra escolas, infantários, bancos, farmácias, padaria/pastelaria, restaurantes, bombeiros, centro de saúde, hipermercados, zonas de lazer.
A sua centralidade coloca-o a 30km de Coimbra e da Figueira da Foz.
Não perca esta oportunidade e contacte a LifeTime imobiliária para mais informações.
A Life Time tem uma equipa onde pode encontrar profissionais dedicados. A nossa conduta é baseada em valores como a confiança, a integridade e o profissionalismo.
Os nossos consultores estão preparados para lhe oferecer um serviço de excelência na compra/arrendamento da casa ou investimento dos seus sonhos.
Para tal têm acessos às melhores formações no mercado imobiliário, de forma a identificar as suas necessidades reais. A nossa gestão processual tratará de todo o processo desde das simulações bancárias até à documentação da escritura e realização da mesma.
Na Life Time temos serviços que vão desde a compra, arrendamento, obras, financiamentos e gestão de imóveis sempre com o foco no melhor serviço ao cliente.
-Casa de habitação em fase de remodelação, vendida nas condições em que se encontra
-Armazém
-Currais
-Poço com distribuição de água por toda a Quinta
-Árvores de fruto
-Vinha
Com grande potencial este imóvel fica localizado na Vinha da Rainha, a poucos minutos da Vila de Soure, onde encontra escolas, infantários, bancos, farmácias, padaria/pastelaria, restaurantes, bombeiros, centro de saúde, hipermercados, zonas de lazer.
A sua centralidade coloca-o a 30km de Coimbra e da Figueira da Foz.
Não perca esta oportunidade e contacte a LifeTime imobiliária para mais informações.
A Life Time tem uma equipa onde pode encontrar profissionais dedicados. A nossa conduta é baseada em valores como a confiança, a integridade e o profissionalismo.
Os nossos consultores estão preparados para lhe oferecer um serviço de excelência na compra/arrendamento da casa ou investimento dos seus sonhos.
Para tal têm acessos às melhores formações no mercado imobiliário, de forma a identificar as suas necessidades reais. A nossa gestão processual tratará de todo o processo desde das simulações bancárias até à documentação da escritura e realização da mesma.
Na Life Time temos serviços que vão desde a compra, arrendamento, obras, financiamentos e gestão de imóveis sempre com o foco no melhor serviço ao cliente.
Contact
Farm Land 3 Bedrooms Triplex
Assafarge e Antanhol, Coimbra, Distrito de Coimbra
Used · 340m²
buy
495.000 €
Quintinha com Moradia 260m2 e Anexo 80m2 implantados em terreno 7.200m2 muito bem localizado na Palheira, Assafarge, Coimbra.
A moradia é composta por 3 pisos:
Piso térreo 96m2 com Hall entrada 15m2, Sala com lareira ligada a Sala jantar 40m2, I.S. social, Cozinha 20m2 com despensa;
1º andar 96m2 com Quarto 15m2 com Varanda 8m2, Quarto 13m2 com acesso a Sala 15m2, Quarto 12m2;
Sotão 68m2 com Sala 40m2 e Arrumos.
Anexo 80m2 em open-space com lareira.
Furo de água, poço, cisterna e canais de rega.
A moradia é composta por 3 pisos:
Piso térreo 96m2 com Hall entrada 15m2, Sala com lareira ligada a Sala jantar 40m2, I.S. social, Cozinha 20m2 com despensa;
1º andar 96m2 com Quarto 15m2 com Varanda 8m2, Quarto 13m2 com acesso a Sala 15m2, Quarto 12m2;
Sotão 68m2 com Sala 40m2 e Arrumos.
Anexo 80m2 em open-space com lareira.
Furo de água, poço, cisterna e canais de rega.
Contact
Farm Studio
Soure, Distrito de Coimbra
12,022m²
buy
1.497.300 €
Quinta da Antiga Fábrica is located very close to the A1 motorway exit junction, near Soure, in the district of Coimbra.
The property comprises an urban area of 12.022 sqm that corresponds to the old factory - now deactivated and completely devoid of equipment.
The land, meanwhile, includes an intensive kiwifruit orchard covering 5.1 hectares. The land is flat, with plenty of water for irrigation and electricity. Also noteworthy are the well-structured soils, with good depth and easy mechanisation.
In the rustic part of the property, there is also a pre-existing, ruined residential building with around 200m2 of implantation. (REF. 1129)
The property comprises an urban area of 12.022 sqm that corresponds to the old factory - now deactivated and completely devoid of equipment.
The land, meanwhile, includes an intensive kiwifruit orchard covering 5.1 hectares. The land is flat, with plenty of water for irrigation and electricity. Also noteworthy are the well-structured soils, with good depth and easy mechanisation.
In the rustic part of the property, there is also a pre-existing, ruined residential building with around 200m2 of implantation. (REF. 1129)
Contact
Agricultural property
Samuel, Soure, Distrito de Coimbra
2,000m²
buy
175.000 €
Terreno Rústico com 14150m2, com Eucaliptal e Estufa de Morangos,
está localizado na Freguesia de Samuel, Concelho de Soure, Distrito de
Coimbra este empreendimento está equipado com toda a tecnologia
indispensável.
O sistema produtivo, assenta na tecnologia NGS oscilante, que permite
para além de muitas outras possibilidades, o cultivo de 40.000 plantas numa
área de 2000m2 o que equivale em solo a cerca de 7000m2, laboração em
perfeitas condições ergonómicas e completa limpeza do espaço uma vez que o
solo esta forrado com tela, que evita a propagação de pragas, diminuindo assim
radicalmente a necessidade do uso de produtos fitofármacos, e completa
limpeza da cultura. De referir que este sistema é completamente automatizado
no que refere ao seu manuseamento.
O controlo climático da estufa é assegurado pelas aberturas zenitais também
completamente automatizas devido a existência de uma sonda climática no
interior que emite informação para a estação de controlo climático.
As aberturas laterais são manuais, contudo possuem um sistema de
cremalheiras de redução o que torna a sua abertura e fecho extremamente
facilitada. Dispõe de área bastante significativa de implantação e possibilidade de
ampliação, encontra-se capacitada para 40 000 plantas e uma produção média
de 5000 kg mensais de morangos, estando dotada de furo destinado à captação
de água com cerca de 100 metros de profundidade, boa iluminação, armazém
de 150 m2 onde se encontra inserido todo o sistema hidropónico, tal como
câmara frigorífica.
No interior do armazém, encontra-se todo o sistema autómato digital que
assegura todo o funcionamento do empreendimento, sendo que tem a
possibilidade de ser controlado remotamente por via de comunicação GSM e
software apropriado. Existe um anemómetro no exterior do armazém que emite informações
de velocidade do vento e/ou precipitação para a estação climática digital, que
por sua vez em conjunto com a sonda climática no interior da estufa regulam
todas as componentes meteorológicas adequadas a cultura praticada e
asseguram total segurança a estrutura da estufa.
Igualmente existe outra estação digital de controlo completo do sistema
de bombagem para armazenamento de água no tanque subterrâneo e
distribuição pelos tanques destinados a solução nutritiva. Esta estação controla
igualmente todos os procedimentos de rega da cultura, como por exemplo, dias,
horas e numero de regas pretendidas, controlo de enchimento dos tanques,
controlo do sistema de bombeamento, receção da solução nutritiva não
absorvida pela cultura para os tanques de onde saiu, controlo de PH e
Condutividade Elétrica da água e da solução nutritiva, controlo de
bombeamento da solução nutritiva através dos caudalímetros do sistema
instalado, entre muitas outras funções possíveis que tornam este sistema uma
ferramenta completamente dotada da melhor e mais moderna tecnologia
existente ao nível de cultura hidropónica.
De referir a existência de um segundo tanque subterrâneo de apoio que
se encontra já com todas as ligações instaladas prevendo a eventualidade de
expansão da área de estufa pelo menos para o dobro da área atualmente
instalada.
O armazém permite também o acesso de viaturas pesadas ao seu interior
para possibilitar a transferência do produto produzido que poderá estar
armazenado na câmara frigorífica ou simplesmente no interior do espaço.
A instalação elétrica é trifásica e está preparada pelo menos para uma
potencia de 20,7 Kva. Existe também ligação ao interior da estufa com sistema
de iluminação e tomadas monofásicas e trifásicas.
Dois pontos de água para apoios diversos no interior da
estufa.
Passe a imodéstia, esta unidade é quase um manual de boas práticas em
termos de produção, o mesmo se podendo dizer ao nível da localização e
acessibilidades, já que, para além de bem inserida no seu próprio meio, dispõe
simultaneamente de vias de comunicação de proximidade que garantem
escoamento rápido nos distritos de Coimbra, Aveiro e Leiria, e também nos
mercados de menor dimensão, embora igualmente importantes,
designadamente, Figueira da Foz, Soure, Condeixa, Montemor-o-Velho,
Cantanhede, Mira e Marinha Grande, todos num raio de ação inferior a 60 km.
Refira-se por último, que, no concelho vizinho de Montemor-o-Velho, a muito
poucos quilómetros de distância, existe uma zona de produção de morangos de
elevada qualidade e enorme capacidade produtiva, o que assegura a existência
de massa crítica e permite entreajuda e transferência de know-how entre todos
os operadores locais e regionais.
está localizado na Freguesia de Samuel, Concelho de Soure, Distrito de
Coimbra este empreendimento está equipado com toda a tecnologia
indispensável.
O sistema produtivo, assenta na tecnologia NGS oscilante, que permite
para além de muitas outras possibilidades, o cultivo de 40.000 plantas numa
área de 2000m2 o que equivale em solo a cerca de 7000m2, laboração em
perfeitas condições ergonómicas e completa limpeza do espaço uma vez que o
solo esta forrado com tela, que evita a propagação de pragas, diminuindo assim
radicalmente a necessidade do uso de produtos fitofármacos, e completa
limpeza da cultura. De referir que este sistema é completamente automatizado
no que refere ao seu manuseamento.
O controlo climático da estufa é assegurado pelas aberturas zenitais também
completamente automatizas devido a existência de uma sonda climática no
interior que emite informação para a estação de controlo climático.
As aberturas laterais são manuais, contudo possuem um sistema de
cremalheiras de redução o que torna a sua abertura e fecho extremamente
facilitada. Dispõe de área bastante significativa de implantação e possibilidade de
ampliação, encontra-se capacitada para 40 000 plantas e uma produção média
de 5000 kg mensais de morangos, estando dotada de furo destinado à captação
de água com cerca de 100 metros de profundidade, boa iluminação, armazém
de 150 m2 onde se encontra inserido todo o sistema hidropónico, tal como
câmara frigorífica.
No interior do armazém, encontra-se todo o sistema autómato digital que
assegura todo o funcionamento do empreendimento, sendo que tem a
possibilidade de ser controlado remotamente por via de comunicação GSM e
software apropriado. Existe um anemómetro no exterior do armazém que emite informações
de velocidade do vento e/ou precipitação para a estação climática digital, que
por sua vez em conjunto com a sonda climática no interior da estufa regulam
todas as componentes meteorológicas adequadas a cultura praticada e
asseguram total segurança a estrutura da estufa.
Igualmente existe outra estação digital de controlo completo do sistema
de bombagem para armazenamento de água no tanque subterrâneo e
distribuição pelos tanques destinados a solução nutritiva. Esta estação controla
igualmente todos os procedimentos de rega da cultura, como por exemplo, dias,
horas e numero de regas pretendidas, controlo de enchimento dos tanques,
controlo do sistema de bombeamento, receção da solução nutritiva não
absorvida pela cultura para os tanques de onde saiu, controlo de PH e
Condutividade Elétrica da água e da solução nutritiva, controlo de
bombeamento da solução nutritiva através dos caudalímetros do sistema
instalado, entre muitas outras funções possíveis que tornam este sistema uma
ferramenta completamente dotada da melhor e mais moderna tecnologia
existente ao nível de cultura hidropónica.
De referir a existência de um segundo tanque subterrâneo de apoio que
se encontra já com todas as ligações instaladas prevendo a eventualidade de
expansão da área de estufa pelo menos para o dobro da área atualmente
instalada.
O armazém permite também o acesso de viaturas pesadas ao seu interior
para possibilitar a transferência do produto produzido que poderá estar
armazenado na câmara frigorífica ou simplesmente no interior do espaço.
A instalação elétrica é trifásica e está preparada pelo menos para uma
potencia de 20,7 Kva. Existe também ligação ao interior da estufa com sistema
de iluminação e tomadas monofásicas e trifásicas.
Dois pontos de água para apoios diversos no interior da
estufa.
Passe a imodéstia, esta unidade é quase um manual de boas práticas em
termos de produção, o mesmo se podendo dizer ao nível da localização e
acessibilidades, já que, para além de bem inserida no seu próprio meio, dispõe
simultaneamente de vias de comunicação de proximidade que garantem
escoamento rápido nos distritos de Coimbra, Aveiro e Leiria, e também nos
mercados de menor dimensão, embora igualmente importantes,
designadamente, Figueira da Foz, Soure, Condeixa, Montemor-o-Velho,
Cantanhede, Mira e Marinha Grande, todos num raio de ação inferior a 60 km.
Refira-se por último, que, no concelho vizinho de Montemor-o-Velho, a muito
poucos quilómetros de distância, existe uma zona de produção de morangos de
elevada qualidade e enorme capacidade produtiva, o que assegura a existência
de massa crítica e permite entreajuda e transferência de know-how entre todos
os operadores locais e regionais.
Contact
Farm 8 Bedrooms
Arganil, Distrito de Coimbra
Used · 356m²
buy
200.000 €
Identificação do imóvel: ZMPT563732
Quinta T8 e anexos com 1920m2 na Portelinha - Arganil, composta por 2 artigos Urbanos e um terreno com 1920 m2 na zona da Portelinha junto as Escolas.
Esta Quinta teve Origem na Antiga Quinta da Portelinha que abrangia uma vasta área nesta zona da Vila de Arganil.
Este imóvel tem características muito interessantes pois pode ser requalificado para habitação própria tanto como imóvel para Alojamento Local, tendo também a possibilidade de ser construído naquele espaço construção em altura R3 à semelhança do prédios prédios em frente.
Marque já a sua visita!
Consigo sempre na procura de casa
3 razões para comprar com a Zome:
+ Acompanhamento
Com uma preparação e experiência única no mercado imobiliário, os consultores Zome põem toda a sua dedicação em dar-lhe o melhor acompanhamento, orientando-o com a máxima confiança, na direção certa das suas necessidades e ambições.
Daqui para a frente, vamos criar uma relação próxima e escutar com atenção as suas expectativas, porque a nossa prioridade é a sua felicidade! Porque é importante que sinta que está acompanhado, e que estamos consigo sempre.
+ Simples
Os consultores Zome têm uma formação única no mercado, ancorada na partilha de experiência prática entre profissionais e fortalecida pelo conhecimento de neurociência aplicada que lhes permite simplificar e tornar mais eficaz a sua experiência imobiliária.
Deixe para trás os pesadelos burocráticos porque na Zome encontra o apoio total de uma equipa experiente e multidisciplinar que lhe dá suporte prático em todos os aspetos fundamentais, para que a sua experiência imobiliária supere as expectativas.
+ Feliz
Liberte-se de preocupações e ganhe o tempo de qualidade que necessita para se dedicar ao que lhe faz mais feliz.
Agimos diariamente para trazer mais valor à sua vida com o aconselhamento fiável de que precisa para, juntos, conseguirmos atingir os melhores resultados.
Com a Zome nunca vai estar perdido ou desacompanhado e encontrará algo que não tem preço: a sua máxima tranquilidade!
É assim que se vai sentir ao longo de toda a experiência: Tranquilo, seguro, confortável e... FELIZ!
Notas:
Caso seja um consultor imobiliário , este imóvel está disponível para partilha de negócio . Não hesite em apresentar aos seus clientes compradores e fale connosco para agendar a sua visita.
Para maior facilidade na identificação deste imóvel, por favor, refira o respetivo ID ZMPT ou o respetivo agente que lhe tenha enviado a sugestão.
Quinta T8 e anexos com 1920m2 na Portelinha - Arganil, composta por 2 artigos Urbanos e um terreno com 1920 m2 na zona da Portelinha junto as Escolas.
Esta Quinta teve Origem na Antiga Quinta da Portelinha que abrangia uma vasta área nesta zona da Vila de Arganil.
Este imóvel tem características muito interessantes pois pode ser requalificado para habitação própria tanto como imóvel para Alojamento Local, tendo também a possibilidade de ser construído naquele espaço construção em altura R3 à semelhança do prédios prédios em frente.
Marque já a sua visita!
Consigo sempre na procura de casa
3 razões para comprar com a Zome:
+ Acompanhamento
Com uma preparação e experiência única no mercado imobiliário, os consultores Zome põem toda a sua dedicação em dar-lhe o melhor acompanhamento, orientando-o com a máxima confiança, na direção certa das suas necessidades e ambições.
Daqui para a frente, vamos criar uma relação próxima e escutar com atenção as suas expectativas, porque a nossa prioridade é a sua felicidade! Porque é importante que sinta que está acompanhado, e que estamos consigo sempre.
+ Simples
Os consultores Zome têm uma formação única no mercado, ancorada na partilha de experiência prática entre profissionais e fortalecida pelo conhecimento de neurociência aplicada que lhes permite simplificar e tornar mais eficaz a sua experiência imobiliária.
Deixe para trás os pesadelos burocráticos porque na Zome encontra o apoio total de uma equipa experiente e multidisciplinar que lhe dá suporte prático em todos os aspetos fundamentais, para que a sua experiência imobiliária supere as expectativas.
+ Feliz
Liberte-se de preocupações e ganhe o tempo de qualidade que necessita para se dedicar ao que lhe faz mais feliz.
Agimos diariamente para trazer mais valor à sua vida com o aconselhamento fiável de que precisa para, juntos, conseguirmos atingir os melhores resultados.
Com a Zome nunca vai estar perdido ou desacompanhado e encontrará algo que não tem preço: a sua máxima tranquilidade!
É assim que se vai sentir ao longo de toda a experiência: Tranquilo, seguro, confortável e... FELIZ!
Notas:
Caso seja um consultor imobiliário , este imóvel está disponível para partilha de negócio . Não hesite em apresentar aos seus clientes compradores e fale connosco para agendar a sua visita.
Para maior facilidade na identificação deste imóvel, por favor, refira o respetivo ID ZMPT ou o respetivo agente que lhe tenha enviado a sugestão.
Contact
Winery
Lousã e Vilarinho, Distrito de Coimbra
Used · 192m²
buy
69.500 €
(ref:C (telefone) Quinta com lagar, telheiro, pátio, arrumos, terreno e poço numa localização excecional a 5 min. do centro da Lousã, 10 min. da praia fluvial, 20 min de Coimbra e 1,5 hora de Porto - aeroporto.
Composta por 2 artigos urbanos: o lagar + o telheiro e 1 artigo rústico: terreno com poço.
A área do lagar e telheiro encontra se dentre o PDM da Câmara Municipal da Lousã e podem ser transformados em habitação.
Procura um investimento com grande potencial e a um preço imbatível?
Então não perca esta oportunidade e marque já a sua visita!
Composta por 2 artigos urbanos: o lagar + o telheiro e 1 artigo rústico: terreno com poço.
A área do lagar e telheiro encontra se dentre o PDM da Câmara Municipal da Lousã e podem ser transformados em habitação.
Procura um investimento com grande potencial e a um preço imbatível?
Então não perca esta oportunidade e marque já a sua visita!
Contact
Farm Land Studio
São Gião, Oliveira do Hospital, Distrito de Coimbra
Used · 102m²
buy
32.000 €
Farm with 9100 m2 with house to recover of 102 m2. It has a mine and a water tank. Electricity 200 m. open views over the valley and the mountain. Quiet and sunny. Good access, 10 minutes of Sandomil and Sao Giao.
Contact
Farm
Cernache, Coimbra, Distrito de Coimbra
Used · 10,000m²
buy
195.000 €
Farm with house to recover on the old Lisbon road, has a large area of land inserted in a construction area, bordering a public road, enquire
Contact
Farm 5 Bedrooms
Sargento Mor, Souselas e Botão, Coimbra, Distrito de Coimbra
Used · 570m²
With Garage
buy
895.000 €
Are you looking for a peaceful retreat with all modern conveniences, just 10 minutes from Coimbra? We present to you this fantastic farmhouse where serenity and luxury meet!
Exceptional Features:
Generous Space and Comfort: This 570 m² villa offers 5 bedrooms, 3 bathrooms, and 2 spacious living rooms, perfect for your family.
Impressive Lounges: With two lounges of 200 m² each, ideal for events and social gatherings.
Fun and Leisure: Enjoy the football field, swimming pool, and changing rooms for sports and leisure activities.
Natural Resources: Benefit from the artesian well and water mine, ensuring continuous water supply.
Production and Sustainability: With 2 hectares of vineyards and hundreds of fruit trees, you can have your own agricultural production.
Natural Beauty: Experience breathtaking views and a peaceful environment.
Privileged Location:
Located in the North Zone, this farmhouse is strategically positioned just 10 minutes from Coimbra, offering you the best of both worlds - proximity to the city and the tranquility of the countryside.
Don’t Miss This Opportunity:
This is the perfect opportunity for those seeking to live in harmony with nature without sacrificing comfort. Schedule your visit now and be enchanted by this unique farmhouse!
Exceptional Features:
Generous Space and Comfort: This 570 m² villa offers 5 bedrooms, 3 bathrooms, and 2 spacious living rooms, perfect for your family.
Impressive Lounges: With two lounges of 200 m² each, ideal for events and social gatherings.
Fun and Leisure: Enjoy the football field, swimming pool, and changing rooms for sports and leisure activities.
Natural Resources: Benefit from the artesian well and water mine, ensuring continuous water supply.
Production and Sustainability: With 2 hectares of vineyards and hundreds of fruit trees, you can have your own agricultural production.
Natural Beauty: Experience breathtaking views and a peaceful environment.
Privileged Location:
Located in the North Zone, this farmhouse is strategically positioned just 10 minutes from Coimbra, offering you the best of both worlds - proximity to the city and the tranquility of the countryside.
Don’t Miss This Opportunity:
This is the perfect opportunity for those seeking to live in harmony with nature without sacrificing comfort. Schedule your visit now and be enchanted by this unique farmhouse!
Contact
Farm
Santa Clara e Castelo Viegas, Coimbra, Distrito de Coimbra
Used · 6,500m²
buy
3.000.000 €
Farm with about 6,500, m2 of construction area, inserted in a land with 370,000, m2 of area.
The volume built is part of three distinct bodies: the monastery, the pre-listed house - connected by a common wedge - and a set of annexes
Ideal for charming hotel unit and event center, etc.
With about 37 hectares of land, this beautiful property consists of a set of buildings of a distinct nature and a vast area of forest and irrigation area.
Implanted along the south bank of the Mondego River, Quinta associates the advantages of a bucolic environment with the proximity of the city of Coimbra, from which it is about 5 kms.
A Unique Property, near Coimbra !
The volume built is part of three distinct bodies: the monastery, the pre-listed house - connected by a common wedge - and a set of annexes
Ideal for charming hotel unit and event center, etc.
With about 37 hectares of land, this beautiful property consists of a set of buildings of a distinct nature and a vast area of forest and irrigation area.
Implanted along the south bank of the Mondego River, Quinta associates the advantages of a bucolic environment with the proximity of the city of Coimbra, from which it is about 5 kms.
A Unique Property, near Coimbra !
Contact
Farm
São João do Campo, Coimbra, Distrito de Coimbra
Used
buy
60.000 €
Land with deactivated kiwifruit farming, with borehole and electric downtown, with a planting area of 3ha, possibility of adding another 5ha, all located a stone’s throw from the city of Coimbra.
Contact
Farm Land 11 Bedrooms
Covas e Vila Nova de Oliveirinha, Tábua, Distrito de Coimbra
Used · 232m²
buy
190.000 €
3 storey house with land in Vila Nova de Oliveirinha quiet location about 6 km from Oliveira do Hospital, locality with all necessary amenities and services. The city of Viseu is about 50 km away.
Ground floor: Entrance hall with stairs to the first floor, living room, hallway, 3 bedrooms, bathroom with bath, kitchen with fireplace.
1st floor: Corridor, 4 bedrooms, one with access to balcony, bathroom with shower, bathroom with shower and two toilets with their individual cubicles, living room, division with stairs of access to the attic.
Attic: 4 bedrooms and a storage room.
Outside: Large flat terrain terrace, 3 wells, a water tank, several fruit trees and olive trees. There is also a ruin next to the house that can be rebuilt.
Ground floor: Entrance hall with stairs to the first floor, living room, hallway, 3 bedrooms, bathroom with bath, kitchen with fireplace.
1st floor: Corridor, 4 bedrooms, one with access to balcony, bathroom with shower, bathroom with shower and two toilets with their individual cubicles, living room, division with stairs of access to the attic.
Attic: 4 bedrooms and a storage room.
Outside: Large flat terrain terrace, 3 wells, a water tank, several fruit trees and olive trees. There is also a ruin next to the house that can be rebuilt.
Contact
Farm Land 2 Bedrooms
Lavos, Figueira da Foz, Distrito de Coimbra
Used · 59m²
buy
79.000 €
Want to buy your quintinha to restore 10 minutes from the beaches and the city? So don’t let this property escape!
Property consisting of two articles, one urban with a housing to restore, and another rustic with 1740 meters land.
The urban article is composed of a land of 753 m2, and has a single -storey rein -based house that can still be recovered, as they are walls with a solid structure.
The house is exempt from energy certification under paragraph 2 (g) of Article 18 (2) of Decree-Law No. 101-D/2020 of December 7 (ruins) .
The house has a pateo and several annexes that used to serve as corrals and chickens. The terrain has a well with water.
The land consisting of 1740 m2 is inserted in an area, classified by the municipal master plan, such as dispersed building, and can be a great investment for later or to make their garden, as they already have fruit trees.
Don’t let this property escape!(Translated by Google Translator)
Property consisting of two articles, one urban with a housing to restore, and another rustic with 1740 meters land.
The urban article is composed of a land of 753 m2, and has a single -storey rein -based house that can still be recovered, as they are walls with a solid structure.
The house is exempt from energy certification under paragraph 2 (g) of Article 18 (2) of Decree-Law No. 101-D/2020 of December 7 (ruins) .
The house has a pateo and several annexes that used to serve as corrals and chickens. The terrain has a well with water.
The land consisting of 1740 m2 is inserted in an area, classified by the municipal master plan, such as dispersed building, and can be a great investment for later or to make their garden, as they already have fruit trees.
Don’t let this property escape!(Translated by Google Translator)
Contact
Agricultural property
Sobreiro, Sebal e Belide, Condeixa-a-Nova, Distrito de Coimbra
600m²
With Garage
buy
700.000 €
Farm with 132,200 m2 (13.2 ha) consisting of a house (140m2) for recovery with 2 floors / 4 rooms.
A wine cellar (425 m2) with 2 floors / 5 rooms, the 2nd floor being large and can be used as a fantastic hall for events, with green areas in the surrounding area.
The Quinta has a vineyard area of 8,000 (8 ha) with high wine production and great profitability, the vines are new and very well cared for, the planting was carried out on two different dates, with 5 ha planted in 2010 and 3 ha planted in 2016
The Quinta is also made up of paths, wooded forest space and land intended for temporary crops.
I should also mention that the Quinta has a fantastic solar exposure, being all fenced and 5 minutes from the A1
A wine cellar (425 m2) with 2 floors / 5 rooms, the 2nd floor being large and can be used as a fantastic hall for events, with green areas in the surrounding area.
The Quinta has a vineyard area of 8,000 (8 ha) with high wine production and great profitability, the vines are new and very well cared for, the planting was carried out on two different dates, with 5 ha planted in 2010 and 3 ha planted in 2016
The Quinta is also made up of paths, wooded forest space and land intended for temporary crops.
I should also mention that the Quinta has a fantastic solar exposure, being all fenced and 5 minutes from the A1
Contact
Rustic House 3 Bedrooms
Seixo da Beira, Oliveira do Hospital, Distrito de Coimbra
Used · 57m²
buy
45.000 €
Rustic 3 bedroom villa located in the center of the village of Seixo da Beira, 20 minutes from the city of Oliveira do Hospital.
The house has an entrance hall, kitchen, living room, three bedrooms and a bathroom. Outside we have a patio with an annex and shops.
Come visit without any compulsion. contact us
The house has an entrance hall, kitchen, living room, three bedrooms and a bathroom. Outside we have a patio with an annex and shops.
Come visit without any compulsion. contact us
Contact
See more Farms and Estates in Distrito de Coimbra
Bedrooms
Zones
Can’t find the property you’re looking for?
