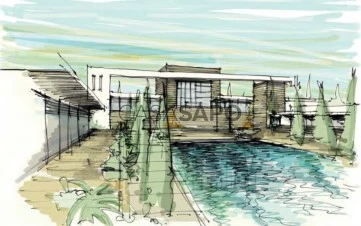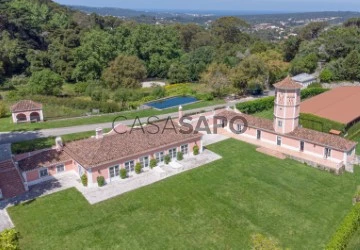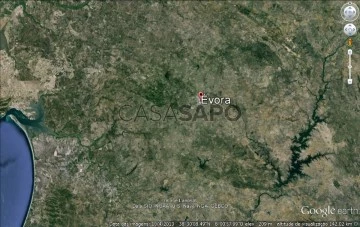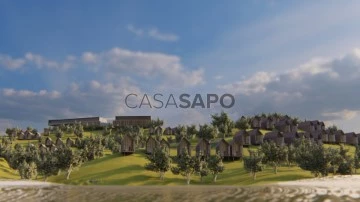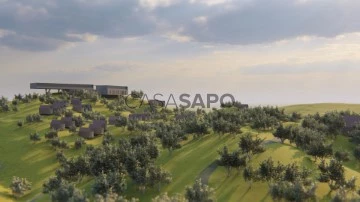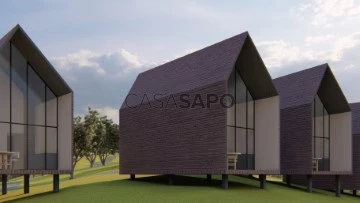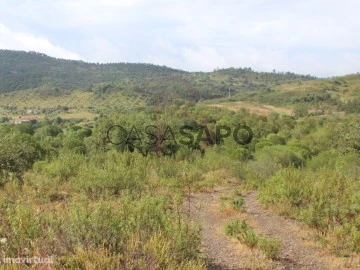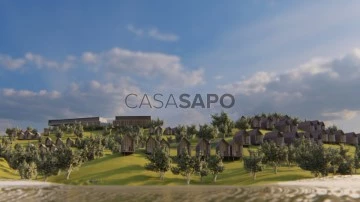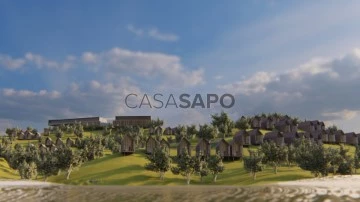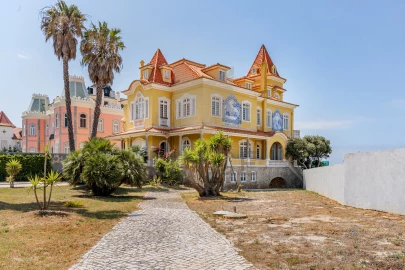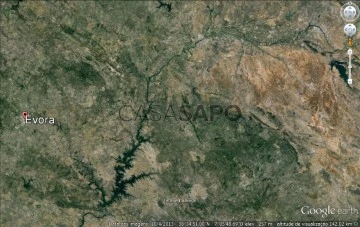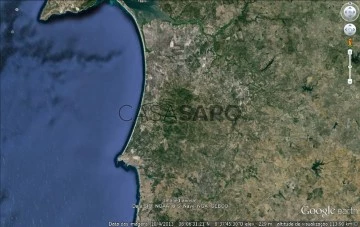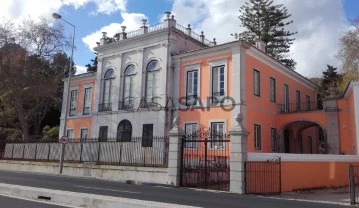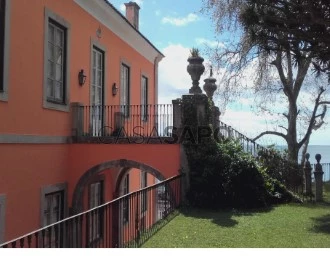Farms and Estates
Rooms
Price
More filters
3,697 Farms and Estates higher price
Map
Order by
Higher price
Country Estate 1 Bedroom
N.S. da Tourega e N.S. de Guadalupe, Évora, Distrito de Évora
In project · 97,080m²
buy
40.000.000 €
Estate for sale with an expired PIP (Preliminary Information Request) for a luxury development with a total area of 338 hectares and a gross construction area of 97,080 sqm The PIP foresees the construction of three tourist residential areas that include a hotel with 90 rooms and 27 villas an aparthotel with 120 apartments 256 villas a golf course an equestrian and polo centre and a cultural interpretation centre
It is located 17 km from Évora 6 km from the A6 motorway close to three international airports and near the future route of the high speed railway and the new Alcochete airport.
It is located 17 km from Évora 6 km from the A6 motorway close to three international airports and near the future route of the high speed railway and the new Alcochete airport.
Contact
Farm 10 Bedrooms
Sintra (Santa Maria e São Miguel), S.Maria e S.Miguel, S.Martinho, S.Pedro Penaferrim, Distrito de Lisboa
Used · 959m²
With Garage
buy
24.000.000 €
Estate dating back to the 18th century, 42 hectares of land and a 2,500 sqm building, in Monserrate, Serra de Sintra. In addition to the Main House (777 sqm), the property also has a Pigeon Coop, a Reception Hall, 18 horse box stalls, a covered area for horse riding and 3 open equestrian fields (2,100, 1,740 and 1,000 sqm). The Main House is decorated with early 20th century tile panels by the famous fresco painter José Tiago Basalisa. The land is composed of dense forest with several species such as pines, cork oaks, chestnut trees, oaks, laurels, and acacias, among others. There is a neo-Gothic spring grotto and it is said that Queen Amélia was a regular presence in picnics in these woods. The estate was owned by the Marquis of Pombal - hence its name - and by the Viscount of Monserrate, Sir Francis Cook (who ordered the construction of the Monserrate Palace). The estate comprises a beautiful garden and an outdoor swimming pool.
Easy access to Colares, the historic centre of Sintra, Várzea de Sintra, 10 minutes from Praia Grande and Praia das Maçãs, and 25 minutes from the access to motorways A16 and A5. 45 minutes from Lisbon Airport and city centre.
Easy access to Colares, the historic centre of Sintra, Várzea de Sintra, 10 minutes from Praia Grande and Praia das Maçãs, and 25 minutes from the access to motorways A16 and A5. 45 minutes from Lisbon Airport and city centre.
Contact
Farm 20 Bedrooms
S.Maria e S.Miguel, S.Martinho, S.Pedro Penaferrim, Sintra, Distrito de Lisboa
Used · 5,336m²
With Garage
buy
23.500.000 €
We present the Quinta, a unique and imposing property with 100 hectares of pure natural beauty, located on the southern slope of the Sintra Mountains. This vast property, covered by the development plan of the Sintra-Cascais Natural Park, offers spectacular views and a tranquil environment, preserved by its privileged location. It is bordered to the south by the renowned Quinta da Penha Longa, standing out even more in the region due to its size and historical value.
Quinta Miramar is composed of several buildings, whose construction characteristics date back to the end of the nineteenth century and the beginning of the twentieth century.
Palace: A magnificent building that reflects the elegance and sophistication of the time, with large spaces and imposing architecture.
Chalet: A charming building, with a distinct style, ideal for moments of rest and leisure.
Chapel: A space of serenity, with refined religious architecture that adds a spiritual touch to the property.
In addition to these main buildings, the property also has other buildings that enrich its historical character and practical utility, making it a unique opportunity for those looking for a large refuge in Sintra.
With privileged access to the Sintra-Cascais Natural Park, Quinta Miramar offers a rare combination of tradition, history and development potential, being a highly desirable property for investors or those looking for a space to live in harmony with nature, with the serenity of the mountains and the proximity to one of the noblest areas of Portugal.
This is a rare opportunity to acquire a piece of Sintra’s history and beauty, with huge potential for diverse uses, from luxury residences to exclusive tourism projects.
Quinta Miramar is composed of several buildings, whose construction characteristics date back to the end of the nineteenth century and the beginning of the twentieth century.
Palace: A magnificent building that reflects the elegance and sophistication of the time, with large spaces and imposing architecture.
Chalet: A charming building, with a distinct style, ideal for moments of rest and leisure.
Chapel: A space of serenity, with refined religious architecture that adds a spiritual touch to the property.
In addition to these main buildings, the property also has other buildings that enrich its historical character and practical utility, making it a unique opportunity for those looking for a large refuge in Sintra.
With privileged access to the Sintra-Cascais Natural Park, Quinta Miramar offers a rare combination of tradition, history and development potential, being a highly desirable property for investors or those looking for a space to live in harmony with nature, with the serenity of the mountains and the proximity to one of the noblest areas of Portugal.
This is a rare opportunity to acquire a piece of Sintra’s history and beauty, with huge potential for diverse uses, from luxury residences to exclusive tourism projects.
Contact
Country Estate
Vila Franca de Xira, Distrito de Lisboa
800m²
buy
22.000.000 €
Excelente localização na zona de Vila Franca herdade composta por 145 hectares de arroz, 55 hectares de pivots em terra limpa de areia. Montado de sobro com tiragem de 38 mil arrobas de cortiça. Muita agua de furos e barragem. Monte e armazens anexos
Contact
Farm 14 Bedrooms
Colares, Sintra, Distrito de Lisboa
Used · 2,800m²
With Garage
buy
21.400.000 €
A unique opportunity to own Europe’s Most Western Vineyard Estate. Nestled on the slopes of the Sintra Mountains with panoramic views of the Atlantic Ocean, this property is a remarkable 18th-century estate that offers an exceptional blend of history, luxury, and business potential. Spanning 10.4 hectares in the historic Colares wine region, this property is an unparalleled opportunity for those seeking a prestigious asset in one of Portugal’s most sought-after locations.
A total constructed area of 3,055 sqm, comprising 1.782 sqm of primary residential space and 1.273 sqm dedicated to agricultural and operational facilities, including a winery, warehouses, and staff housing.
Historic main house built in 1711 and meticulously preserved, the main house retains its original architectural charm, characteristic of the region and period. It offers five spacious bedrooms, multiple living areas with ocean views, and direct access to the lush gardens.
Luxury Amenities: Additional features include four guest apartments, a private chapel, a gym, a tennis court, and a swimming pool, creating a retreat-like atmosphere.
Premium Wine Production since 2007, Casal Sta. Maria has been home to 7 hectares of meticulously maintained vineyards, cultivating red, white, and rosé wines that are true to the terroir. With an annual production of approximately 100,000 bottles, this boutique winery is celebrated for its unique expression of the cool Sintra climate, the salty Atlantic influence, and the mild winters. The brand has established itself as a hallmark of quality, offering a blend of tradition and innovation.
Modern renovations from 2017 to 2021, the estate underwent extensive renovations to enhance both its residential and operational facilities, ensuring it meets modern standards while preserving its historical essence. Some final improvements are currently in progress, further elevating the estate’s appeal.
Enotourism and beyond with its unique location and reputation, Casal Sta. Maria has become a sought-after destination for wine tourism. The property offers guided vineyard tours, exclusive tastings, and events, presenting a significant opportunity to expand its enotourism footprint.
Prime location provides unmatched tranquility while remaining conveniently close to key attractions: 5 minutes from Colares, 10 minutes from the historic village of Sintra and nearby beaches, 20 minutes from Cascais and international schools, such as St. Julian’s, Carlucci American International, and TASIS Portugal, 35 minutes from Lisbon’s Humberto Delgado Airport
A Rare Opportunity, this iconic property is more than a home or business; it is a legacy. Whether you seek a private retreat, a luxury winery, or an investment with enotourism potential, Casal Sta. Maria is a rare find.
A total constructed area of 3,055 sqm, comprising 1.782 sqm of primary residential space and 1.273 sqm dedicated to agricultural and operational facilities, including a winery, warehouses, and staff housing.
Historic main house built in 1711 and meticulously preserved, the main house retains its original architectural charm, characteristic of the region and period. It offers five spacious bedrooms, multiple living areas with ocean views, and direct access to the lush gardens.
Luxury Amenities: Additional features include four guest apartments, a private chapel, a gym, a tennis court, and a swimming pool, creating a retreat-like atmosphere.
Premium Wine Production since 2007, Casal Sta. Maria has been home to 7 hectares of meticulously maintained vineyards, cultivating red, white, and rosé wines that are true to the terroir. With an annual production of approximately 100,000 bottles, this boutique winery is celebrated for its unique expression of the cool Sintra climate, the salty Atlantic influence, and the mild winters. The brand has established itself as a hallmark of quality, offering a blend of tradition and innovation.
Modern renovations from 2017 to 2021, the estate underwent extensive renovations to enhance both its residential and operational facilities, ensuring it meets modern standards while preserving its historical essence. Some final improvements are currently in progress, further elevating the estate’s appeal.
Enotourism and beyond with its unique location and reputation, Casal Sta. Maria has become a sought-after destination for wine tourism. The property offers guided vineyard tours, exclusive tastings, and events, presenting a significant opportunity to expand its enotourism footprint.
Prime location provides unmatched tranquility while remaining conveniently close to key attractions: 5 minutes from Colares, 10 minutes from the historic village of Sintra and nearby beaches, 20 minutes from Cascais and international schools, such as St. Julian’s, Carlucci American International, and TASIS Portugal, 35 minutes from Lisbon’s Humberto Delgado Airport
A Rare Opportunity, this iconic property is more than a home or business; it is a legacy. Whether you seek a private retreat, a luxury winery, or an investment with enotourism potential, Casal Sta. Maria is a rare find.
Contact
Mansion 21 Bedrooms
S.Maria e S.Miguel, S.Martinho, S.Pedro Penaferrim, Sintra, Distrito de Lisboa
Used · 1,175m²
With Garage
buy
16.500.000 €
18.000.000 €
-8.33%
Opportunity to acquire a historic farm from the end of the nineteenth century, located in the heart of São Pedro de Penaferrim, Sintra. This unique property has a generous plot of 59,200 m², with built areas totalling 2,639 m², being fully walled and endowed with several prestigious buildings.
Main Residence and Exceptional Infrastructures:
The main residence, an imposing palace, is the highlight of this complex. Surrounded by vast outdoor areas, the property includes a large swimming pool (33x12 m), tennis court, orchards, lush gardens and a charming woodland. These characteristics make it ideal for an exclusive getaway or for the development of a high-end tourist-residential project.
Approved Expansion Project:
The farm already has an approved expansion and remodelling project, which covers the buildings located in the north zone, resulting in a total gross area of 2,635 m² and 32 suites distributed as follows:
Main House: With four floors and 1,634 m² of gross private area, this residence boasts high ceilings on the prime floors (0 and 1). The remodelling project includes five large rooms, dining room, chapel, library, 18 suites, kitchen and support areas.
At the heart of this property is a charming chapel that adds a touch of spirituality and elegance to the surroundings. This sacred space, carefully preserved, reflects the architectural and cultural richness of the time in which it was built. The chapel of this farm is not only a space of devotion, but a true architectural jewel that complements the grandeur of the property. It represents a unique opportunity for future owners, whether to maintain a private place of worship or to incorporate into tourist-residential development.
House 2: A new building will be built to replace the existing facilities, with three floors and 907 m² of gross private area. The house will have 11 suites, a dining room, service areas, two additional dining rooms, a kitchen and support areas.
House 3: Existing building to be remodelled, with two floors, 94 m² of private gross area and a 200 m² patio. One living room and three suites will be maintained.
Versatility and Untapped Potential:
This property is an excellent investment for the development of a tourist-residential development, offering an expanded accommodation capacity and areas for catering, events, and cultural or institutional activities. In addition, the site presents significant additional building potential, with possibilities for expansion in the urban and rustic areas, bringing the total buildability to an impressive 5,543 m².
Prime Location:
Located in the highest area of the property, the buildings provide stunning views of the gardens and the surroundings. The strategic location offers immediate access to the centre of São Pedro de Sintra and the historic centre of Sintra, being just a 10-minute drive from the famous beaches of Praia Grande and Praia das Maçãs, as well as Cascais and Estoril. In addition, it is 5 minutes from the A16 and A5 motorways, and 40 minutes from Lisbon Airport and the centre of the capital.
Incomparable opportunity!
This is an exceptional investment for anyone looking for a prestigious historic property, with the potential for a luxury development in one of Portugal’s most iconic areas.
Don’t miss the chance to explore the full potential of this extraordinary farm!
Video coming soon!
Main Residence and Exceptional Infrastructures:
The main residence, an imposing palace, is the highlight of this complex. Surrounded by vast outdoor areas, the property includes a large swimming pool (33x12 m), tennis court, orchards, lush gardens and a charming woodland. These characteristics make it ideal for an exclusive getaway or for the development of a high-end tourist-residential project.
Approved Expansion Project:
The farm already has an approved expansion and remodelling project, which covers the buildings located in the north zone, resulting in a total gross area of 2,635 m² and 32 suites distributed as follows:
Main House: With four floors and 1,634 m² of gross private area, this residence boasts high ceilings on the prime floors (0 and 1). The remodelling project includes five large rooms, dining room, chapel, library, 18 suites, kitchen and support areas.
At the heart of this property is a charming chapel that adds a touch of spirituality and elegance to the surroundings. This sacred space, carefully preserved, reflects the architectural and cultural richness of the time in which it was built. The chapel of this farm is not only a space of devotion, but a true architectural jewel that complements the grandeur of the property. It represents a unique opportunity for future owners, whether to maintain a private place of worship or to incorporate into tourist-residential development.
House 2: A new building will be built to replace the existing facilities, with three floors and 907 m² of gross private area. The house will have 11 suites, a dining room, service areas, two additional dining rooms, a kitchen and support areas.
House 3: Existing building to be remodelled, with two floors, 94 m² of private gross area and a 200 m² patio. One living room and three suites will be maintained.
Versatility and Untapped Potential:
This property is an excellent investment for the development of a tourist-residential development, offering an expanded accommodation capacity and areas for catering, events, and cultural or institutional activities. In addition, the site presents significant additional building potential, with possibilities for expansion in the urban and rustic areas, bringing the total buildability to an impressive 5,543 m².
Prime Location:
Located in the highest area of the property, the buildings provide stunning views of the gardens and the surroundings. The strategic location offers immediate access to the centre of São Pedro de Sintra and the historic centre of Sintra, being just a 10-minute drive from the famous beaches of Praia Grande and Praia das Maçãs, as well as Cascais and Estoril. In addition, it is 5 minutes from the A16 and A5 motorways, and 40 minutes from Lisbon Airport and the centre of the capital.
Incomparable opportunity!
This is an exceptional investment for anyone looking for a prestigious historic property, with the potential for a luxury development in one of Portugal’s most iconic areas.
Don’t miss the chance to explore the full potential of this extraordinary farm!
Video coming soon!
Contact
Country Estate 32 Bedrooms
S.Maria e S.Miguel, S.Martinho, S.Pedro Penaferrim, Sintra, Distrito de Lisboa
For refurbishment · 2,265m²
buy
16.500.000 €
A heritage investment with approved project in one of Portugal’s most captivating landscapes.
Nestled in the UNESCO protected hills of Sintra, Quinta da Penaferrim stands as a rare opportunity to own one of the region’s most distinguished estates.
Dating back to the 18th century and formally expanded through the 19th century, this fully walled 59,200 m² property offers both historical significance and modern development approval. The estate’s heritage architecture, landscaped grounds, and expansive building potential make it a landmark investment in Portugal’s luxury real estate market.
Estate Overview
Total Land Area: 59,200 m², fully enclosed with three entrances and a formal gatehouse
Main Residence (Chalé Nobre): 1,634m² across four levels, featuring salons, dining rooms, library, private chapel, and preserved period details
Approved Project: Integration of 18 en-suite bedrooms and updated infrastructure for modern living
Secondary Residence: 907 m² redevelopment approved for 11 suites and dining facilities
Third Residence: 94 m² renovation approved for 3 suites and private patio
Total Approved Built Area: 5,543 m²
Grounds & Features
Quinta da Penaferrim’s gardens reflect both French formality and English romanticism, unfolding into terraced lawns, pergolas, and woodland pathways.
33 x 12 m swimming pool for leisure or events
Multi-use tennis court adaptable for basketball or futsal
Three reservoir dams for irrigation and sustainability
Vegetable gardens and orchards for self-sufficiency
Forest of mature trees and a lagoon with its own island
Hermitage, stables, fountains, and parterres enhancing its historic charm
Location
Situated in São Pedro de Penaferrim, the estate lies moments from Sintra’s historic village and neighbours to the world-renowned landmarks of Pena Palace and Santa Eufémia. Restaurants are less than 100 meters away, while Penha Longa Golf Resort is just five minutes by car. The beaches of Cascais are 30 minutes away and Lisbon International Airport only 40 minutes, ensuring both privacy and accessibility.
Investment Appeal
Exceptional heritage property within a UNESCO World Heritage Zone
Approved development for over 30 luxury suites
Versatile scope for private residence, boutique hospitality, or cultural institution
Strong tourism and investment demand in the Sintra-Cascais-Lisbon triangle
Summary
Rooted in the 18th century and reimagined for the 21st, Quinta da Penaferrim offers investors, developers, and private collectors of estates a singular opportunity to shape the next chapter of a timeless Portuguese landmark.
Contact Odyssey Property Advisors to explore this estate and its approved development potential in detail.
Nestled in the UNESCO protected hills of Sintra, Quinta da Penaferrim stands as a rare opportunity to own one of the region’s most distinguished estates.
Dating back to the 18th century and formally expanded through the 19th century, this fully walled 59,200 m² property offers both historical significance and modern development approval. The estate’s heritage architecture, landscaped grounds, and expansive building potential make it a landmark investment in Portugal’s luxury real estate market.
Estate Overview
Total Land Area: 59,200 m², fully enclosed with three entrances and a formal gatehouse
Main Residence (Chalé Nobre): 1,634m² across four levels, featuring salons, dining rooms, library, private chapel, and preserved period details
Approved Project: Integration of 18 en-suite bedrooms and updated infrastructure for modern living
Secondary Residence: 907 m² redevelopment approved for 11 suites and dining facilities
Third Residence: 94 m² renovation approved for 3 suites and private patio
Total Approved Built Area: 5,543 m²
Grounds & Features
Quinta da Penaferrim’s gardens reflect both French formality and English romanticism, unfolding into terraced lawns, pergolas, and woodland pathways.
33 x 12 m swimming pool for leisure or events
Multi-use tennis court adaptable for basketball or futsal
Three reservoir dams for irrigation and sustainability
Vegetable gardens and orchards for self-sufficiency
Forest of mature trees and a lagoon with its own island
Hermitage, stables, fountains, and parterres enhancing its historic charm
Location
Situated in São Pedro de Penaferrim, the estate lies moments from Sintra’s historic village and neighbours to the world-renowned landmarks of Pena Palace and Santa Eufémia. Restaurants are less than 100 meters away, while Penha Longa Golf Resort is just five minutes by car. The beaches of Cascais are 30 minutes away and Lisbon International Airport only 40 minutes, ensuring both privacy and accessibility.
Investment Appeal
Exceptional heritage property within a UNESCO World Heritage Zone
Approved development for over 30 luxury suites
Versatile scope for private residence, boutique hospitality, or cultural institution
Strong tourism and investment demand in the Sintra-Cascais-Lisbon triangle
Summary
Rooted in the 18th century and reimagined for the 21st, Quinta da Penaferrim offers investors, developers, and private collectors of estates a singular opportunity to shape the next chapter of a timeless Portuguese landmark.
Contact Odyssey Property Advisors to explore this estate and its approved development potential in detail.
Contact
Country Estate
São Domingos de Ana Loura, Estremoz, Distrito de Évora
3,850m²
buy
16.000.000 €
Excelente propriedade com 336 hectares composta por 150 hectares de vinha em plena produção.Com rega gota a gota.Muita agua de barragem propria e furos. Tem mais 60 hectares de montado de sobro.Tem adega completa com linha de engarrafamento. Monte grande ,casas anexas. Armazens e parque de maquinas. Herdade toda vedada.
Contact
Country Estate 1 Bedroom
São Bartolomeu de Messines, Silves, Distrito de Faro
For refurbishment · 360m²
buy
15.000.000 €
Herdade de Sant’Ana with Large Ruin - A Unique Opportunity in the Heart of the Algarve.
Located in São Bartolomeu de Messines, in the municipality of Silves, Herdade de Sant’Ana represents one of the most extraordinary tourist investment opportunities in the Algarve.
With a privileged location next to the Arade Dam and with two dams, this property combines the tranquillity of the Algarve’s nature with a truly exceptional development potential.
Inserted in a setting of rare beauty, where the natural landscape merges with the serenity of the waters of the dam, the estate has ideal conditions for the creation of a prestigious hotel development, benefiting from the possibility of building up to 300 beds. A perfect opportunity to develop a luxury resort, large rural tourism unit, eco resort or wellness and nature complex.
Herdade de Sant’Ana is distinguished by its size of 803,240m2, privacy and accessibility, being just a few minutes from the A2 and the main connections of the Algarve, while maintaining the charm and isolation characteristic of the Algarve interior.
Here, each project takes on a new dimension:
- Panoramic views over the mountains and the Arade dam;
- An environment of absolute peace, ideal for nature tourism;
- The perfect setting for nautical activities, hiking, bird watching and outdoor experiences;
- A growing tourist potential, in a municipality in strong appreciation.
Herdade de Sant’Ana is more than an investment: it is the opportunity to create a reference destination in the Algarve, where the authenticity of the interior meets the luxury and comfort of a large tourist development.
Come and enjoy, book a visit now, you’re sure to love it.
Located in São Bartolomeu de Messines, in the municipality of Silves, Herdade de Sant’Ana represents one of the most extraordinary tourist investment opportunities in the Algarve.
With a privileged location next to the Arade Dam and with two dams, this property combines the tranquillity of the Algarve’s nature with a truly exceptional development potential.
Inserted in a setting of rare beauty, where the natural landscape merges with the serenity of the waters of the dam, the estate has ideal conditions for the creation of a prestigious hotel development, benefiting from the possibility of building up to 300 beds. A perfect opportunity to develop a luxury resort, large rural tourism unit, eco resort or wellness and nature complex.
Herdade de Sant’Ana is distinguished by its size of 803,240m2, privacy and accessibility, being just a few minutes from the A2 and the main connections of the Algarve, while maintaining the charm and isolation characteristic of the Algarve interior.
Here, each project takes on a new dimension:
- Panoramic views over the mountains and the Arade dam;
- An environment of absolute peace, ideal for nature tourism;
- The perfect setting for nautical activities, hiking, bird watching and outdoor experiences;
- A growing tourist potential, in a municipality in strong appreciation.
Herdade de Sant’Ana is more than an investment: it is the opportunity to create a reference destination in the Algarve, where the authenticity of the interior meets the luxury and comfort of a large tourist development.
Come and enjoy, book a visit now, you’re sure to love it.
Contact
Country Estate 19 Bedrooms
Santana, São Bartolomeu de Messines, Silves, Distrito de Faro
Used · 360m²
buy
15.000.000 €
Estate with a chapel, three derelict buildings, 360 sqm (gross construction area), set in 80,324 ha of land, in Santana, São Bartolomeu de Messines, Silves, Algarve. The estate includes Santana Chapel, three derelict buildings, a dam and borehole. This property has an approved previous information request (PIP) issued by Silves City Council enabling the construction of a single hotel establishment of the aparthotel type, with a maximum of two floors, associated with the theme of nature tourism, in particular of a farm with agricultural production of regional products. The urban proposal concentrates its implantation in a single area of a size less than 10% of the total property - 7.6 ha, and the total area of the land is 80.3 ha. This project envisages a main building, swimming pool, chapel, terraces, bungalows, recreational and leisure areas, and native vegetation green spaces. The main building has two blocks, one north-facing with the reception and back-office, living room facing the landscape, and a series of meeting and conference rooms on Floor 0. The upper floor has a set of 19 standard hotel suites. The leisure and restaurant spaces are located to the south, comprising the restaurant, kitchen and bar. Floor -1 has a gym and spa, with access to the outdoor area, with a swimming pool and sitting area. The same floor has the staff changing rooms and a storage room. The bungalows are planned to be built out of wood, from the structure to the exterior finishes, gable roof and balcony, in three sizes: 1-bedroom with a living room and kitchenette, a bathroom and bedroom; 1+1-bedroom with a mezzanine as an extra; and a 2-bedroom with two bedrooms, living room, kitchenette, balcony; all have access for people with reduced mobility.
São Bartolomeu de Messines is the largest parish of the Algarve, and one of the largest of the country, extending over an enormous area of more than 250 km2, distributed over hinterland lowlands and hills, it has a temperate climate, with mild temperatures both in summer and winter, with the necessary services to meet its population’s needs. For those who enjoy living in the Algarve climate, this is a peaceful area steeped in abundant nature. Located 20 km from the sea and Alentejo, the municipal rates, property tax and water are the cheapest of the country, the parish’s centrality in the region, benefiting from a prime position, located close to the A2 motorway and IC1 road junctions connecting the rest of the region and country, a well located industrial area, endowing excellent conditions in terms of financial investment.
7-minute driving distance from Messines, 10 minutes from Messines municipal market and railway station, 20 minutes from Silves, 30 minutes from Faro Airport, and two and a half hours from Lisbon and Seville Airport.
São Bartolomeu de Messines is the largest parish of the Algarve, and one of the largest of the country, extending over an enormous area of more than 250 km2, distributed over hinterland lowlands and hills, it has a temperate climate, with mild temperatures both in summer and winter, with the necessary services to meet its population’s needs. For those who enjoy living in the Algarve climate, this is a peaceful area steeped in abundant nature. Located 20 km from the sea and Alentejo, the municipal rates, property tax and water are the cheapest of the country, the parish’s centrality in the region, benefiting from a prime position, located close to the A2 motorway and IC1 road junctions connecting the rest of the region and country, a well located industrial area, endowing excellent conditions in terms of financial investment.
7-minute driving distance from Messines, 10 minutes from Messines municipal market and railway station, 20 minutes from Silves, 30 minutes from Faro Airport, and two and a half hours from Lisbon and Seville Airport.
Contact
Country Estate
São Bartolomeu de Messines, Silves, Distrito de Faro
1,680m²
buy
15.000.000 €
Herdade de Sant’Ana
Belíssima herdade no coração do Algarve em São Bartolomeu de Messines no conselho de Silves.
Aguarda resposta a um pedido de Informação Prévia cuja intenção é instalar um Estabelecimento Hoteleiro Isolado (EHI) . A proposta integra a definição do EHI até 300 camas de forma distribuída pelo terreno, acessos, piscinas, áreas de apoio e as demais infraestruturas necessárias, tudo de forma a ficar de acordo com o PDM de Silves.
A propriedade compreende dois artigos, um Urbano com 1 680m2 e um Rustico de 80,324000 ha, inclui a Ermida de Sant’Ana e um Marco Geodésico no ponto mais elevado da herdade.
A herdade está servida por várias acessibilidades.
Belíssima herdade no coração do Algarve em São Bartolomeu de Messines no conselho de Silves.
Aguarda resposta a um pedido de Informação Prévia cuja intenção é instalar um Estabelecimento Hoteleiro Isolado (EHI) . A proposta integra a definição do EHI até 300 camas de forma distribuída pelo terreno, acessos, piscinas, áreas de apoio e as demais infraestruturas necessárias, tudo de forma a ficar de acordo com o PDM de Silves.
A propriedade compreende dois artigos, um Urbano com 1 680m2 e um Rustico de 80,324000 ha, inclui a Ermida de Sant’Ana e um Marco Geodésico no ponto mais elevado da herdade.
A herdade está servida por várias acessibilidades.
Contact
Country Estate 39 Bedrooms
Guia, Albufeira, Distrito de Faro
Under construction · 1,961m²
buy
15.000.000 €
Farm Island of Madeira with 101,520 m2 | Rural Hotel with 1.961,20m2 (39 SUITE’S) | Turnkey price for €15,000,000.00 at Guia in Albufeira.
Located 3.3 km from Galé Beach; 5 km from Albufeira Marina and 6.7 km from Algarve Shopping.
Characteristics:
Material and utensils essential to the agricultural exploitation
Nº 10 Modular 3 bedroom house with sea
Animals:
Tractor with accessories for agriculture
Nº 8 Container T2 Ground Floor
2 water holes
1 warehouse with 1 cafeteria, 1 toilet, 1 cabinet and 1 refrigeration container
Fruit trees
Table grapes vine
Nº 9 Container T2 1st Floor
Chickens, pigs, geese, ducks, turkeys, sheep, goats, goats and others...
Mitsubishi 9-seater van
2-seater Diesel Classic Jeep
Machines:
Tank 30mx10m
Prohibited
- 14 modular houses (T0 to T3)
Animal facility building
6 greenhouses
Property with more than 100 thousand square meters
5 caravans for staff accommodation
Cars for transportation:
Iveco van for transporting products
Reference: ASV25099
As we are credit intermediaries duly authorized by the Bank of Portugal (Reg. 2736), we manage your entire financing process, always with the best solutions on the market.
Why choose AS Imobiliária?
With more than 10 years in the real estate business and thousands of happy families, we have 7 strategically located agencies to serve you closely, meet your expectations and help you acquire your dream home. Commitment, Competence and Trust are our values that we deliver to our Clients when buying, renting or selling their property.
Our priority is your Happiness!
Real estate specialists in Vizela; Guimarães ; rammed earth ; Felgueiras ; Lousada ; Santo Tirso ; Barcelos ; Harbor
Located 3.3 km from Galé Beach; 5 km from Albufeira Marina and 6.7 km from Algarve Shopping.
Characteristics:
Material and utensils essential to the agricultural exploitation
Nº 10 Modular 3 bedroom house with sea
Animals:
Tractor with accessories for agriculture
Nº 8 Container T2 Ground Floor
2 water holes
1 warehouse with 1 cafeteria, 1 toilet, 1 cabinet and 1 refrigeration container
Fruit trees
Table grapes vine
Nº 9 Container T2 1st Floor
Chickens, pigs, geese, ducks, turkeys, sheep, goats, goats and others...
Mitsubishi 9-seater van
2-seater Diesel Classic Jeep
Machines:
Tank 30mx10m
Prohibited
- 14 modular houses (T0 to T3)
Animal facility building
6 greenhouses
Property with more than 100 thousand square meters
5 caravans for staff accommodation
Cars for transportation:
Iveco van for transporting products
Reference: ASV25099
As we are credit intermediaries duly authorized by the Bank of Portugal (Reg. 2736), we manage your entire financing process, always with the best solutions on the market.
Why choose AS Imobiliária?
With more than 10 years in the real estate business and thousands of happy families, we have 7 strategically located agencies to serve you closely, meet your expectations and help you acquire your dream home. Commitment, Competence and Trust are our values that we deliver to our Clients when buying, renting or selling their property.
Our priority is your Happiness!
Real estate specialists in Vizela; Guimarães ; rammed earth ; Felgueiras ; Lousada ; Santo Tirso ; Barcelos ; Harbor
Contact
Country Estate
São Bartolomeu de Messines, Silves, Distrito de Faro
In project · 360m²
buy
15.000.000 €
Herdade ’Santana’ with PIP in S. Bartolomeu de Messines, Silves
Estate with more than 80 ha, next to the Funcho dam, with a hermitage measuring around 360 m2 in ruins, with numerous characteristics for excellent real estate and tourist development!
It has PIP and a project to build a hotel with bungalow units spread across the property, with 7,400 m2 of construction, with a capacity of up to 300 beds.
Consult us for more information!
Is situated:
- close to the train station;
- close to access to the motorway connecting Lisbon and Faro;
- 15 minutes from the beaches of Albufeira;
- 45 minutes from the Airport.
As we are credit intermediaries duly authorized by Banco de Portugal (Reg. 2736), we manage your entire financing process, always with the best market solutions.
Why choose AS Imobiliária
With more than 14 years in the real estate industry and thousands of happy families, we have 8 strategically located agencies to serve you closely, meet your expectations and help you acquire your dream home. Commitment, Competence and Trust are our values that we deliver to our Clients when buying, renting or selling their property.
Our priority is your Happiness!
Real estate specialists in Vizela; Guimarães; Taipas; Felgueiras; Lousada; Santo Tirso; Barcelona; S. João da Madeira; Harbor; Lisbon; Braga
Estate with more than 80 ha, next to the Funcho dam, with a hermitage measuring around 360 m2 in ruins, with numerous characteristics for excellent real estate and tourist development!
It has PIP and a project to build a hotel with bungalow units spread across the property, with 7,400 m2 of construction, with a capacity of up to 300 beds.
Consult us for more information!
Is situated:
- close to the train station;
- close to access to the motorway connecting Lisbon and Faro;
- 15 minutes from the beaches of Albufeira;
- 45 minutes from the Airport.
As we are credit intermediaries duly authorized by Banco de Portugal (Reg. 2736), we manage your entire financing process, always with the best market solutions.
Why choose AS Imobiliária
With more than 14 years in the real estate industry and thousands of happy families, we have 8 strategically located agencies to serve you closely, meet your expectations and help you acquire your dream home. Commitment, Competence and Trust are our values that we deliver to our Clients when buying, renting or selling their property.
Our priority is your Happiness!
Real estate specialists in Vizela; Guimarães; Taipas; Felgueiras; Lousada; Santo Tirso; Barcelona; S. João da Madeira; Harbor; Lisbon; Braga
Contact
Country Estate 5 Bedrooms
São Bartolomeu de Messines, Silves, Distrito de Faro
360m²
buy
15.000.000 €
Fabulous Homestay with 80 hectares, located near the main road Lisbon-Algarve, next to the Fennel dam in S. Bartolomeu de Messines, Silves.
The estate consists of a ruin with about 360m2 and a Hermitage that is considered world heritage. Full of added value, relief, landscape, access, endogenous resources (meek pine and abundant water) and calm environment.
The estate is about 15 minutes from albufeira beaches and 45 minutes from the airport.
Once there was a project with a view to the creation of a theme park, but it did not advance, although it was considered by the Municipality of Silves as a project of public interest. Silves’ MIP has recently been amended, so there is the possibility of construction in 50% of the area, and a detailed plan is needed.
The Algarve is now considered one of the best golf destinations in Europe. For the layout of its golf courses, the light, the mild climate, the landscape, the quietness, hospitality, as well as the gastronomy so sought after and from which stand out the fish and seafood of the Algarve.
Don’t hesitate and turn this place into a premium location!
CHOOSE ByNunes;
Opt for the most efficient Network of Real Estate Consultants in the market, able to advise and monitor you in the purchase operation of your property.
Whatever the value of your investment, you’ll always be sure that your new property isn’t a part of what we do - that’s all we do.
ADVANTAGES:
- Availability of a Dedicated Consultant throughout the purchasing process;
- Permanent search for a property tailored to your needs;
- Negotiation monitoring;
- Availability of the most advantageous financial solutions;
- Support in the financing process;
- Support in the marking and realization of CPCV (Contract Promise Purchase and Sale);
- Support in marking and realization of the public deed of purchase and sale.
The estate consists of a ruin with about 360m2 and a Hermitage that is considered world heritage. Full of added value, relief, landscape, access, endogenous resources (meek pine and abundant water) and calm environment.
The estate is about 15 minutes from albufeira beaches and 45 minutes from the airport.
Once there was a project with a view to the creation of a theme park, but it did not advance, although it was considered by the Municipality of Silves as a project of public interest. Silves’ MIP has recently been amended, so there is the possibility of construction in 50% of the area, and a detailed plan is needed.
The Algarve is now considered one of the best golf destinations in Europe. For the layout of its golf courses, the light, the mild climate, the landscape, the quietness, hospitality, as well as the gastronomy so sought after and from which stand out the fish and seafood of the Algarve.
Don’t hesitate and turn this place into a premium location!
CHOOSE ByNunes;
Opt for the most efficient Network of Real Estate Consultants in the market, able to advise and monitor you in the purchase operation of your property.
Whatever the value of your investment, you’ll always be sure that your new property isn’t a part of what we do - that’s all we do.
ADVANTAGES:
- Availability of a Dedicated Consultant throughout the purchasing process;
- Permanent search for a property tailored to your needs;
- Negotiation monitoring;
- Availability of the most advantageous financial solutions;
- Support in the financing process;
- Support in the marking and realization of CPCV (Contract Promise Purchase and Sale);
- Support in marking and realization of the public deed of purchase and sale.
Contact
Country Estate
São Bartolomeu de Messines, Silves, Distrito de Faro
Used · 1,580m²
buy
15.000.000 €
Land with just over 80 ha in a very pleasant natural environment, near the main road Lisbon-Albufeira, with project for a theme park that includes a multipurpose pavilion, a Forum, commercial and dining areas, and two housing areas, with 2 hotels, an apartotel, tourist apartments and villas.
The project, for which a collaborative partnership was signed with CM de Silves, covers the following areas:
- Theme park, 244,419 m2;
- Commercial and restaurant area, 10,000 m2;
- Multipurpose Pavilion, 6,000 m2;
- Trade Center, 5,000 m2;
- Hotel 1, deployment 23,330 m2, total area 35,000 m2;
- Hotel 2, deployment 13,334 m2, total area 20,000 m2;
- Apartotel, deployment 14,660 m2, total area 22,000 m2;
- Housing area with houses, implementation 31,500 m2, total area 63,000 m2;
- Housing area with apartments, implementation 32,625 m2, total area 65,250 m2;
Excellent project, and a fantastic investment opportunity!
The project, for which a collaborative partnership was signed with CM de Silves, covers the following areas:
- Theme park, 244,419 m2;
- Commercial and restaurant area, 10,000 m2;
- Multipurpose Pavilion, 6,000 m2;
- Trade Center, 5,000 m2;
- Hotel 1, deployment 23,330 m2, total area 35,000 m2;
- Hotel 2, deployment 13,334 m2, total area 20,000 m2;
- Apartotel, deployment 14,660 m2, total area 22,000 m2;
- Housing area with houses, implementation 31,500 m2, total area 63,000 m2;
- Housing area with apartments, implementation 32,625 m2, total area 65,250 m2;
Excellent project, and a fantastic investment opportunity!
Contact
Country Estate
Santana, São Bartolomeu de Messines, Silves, Distrito de Faro
In project · 70,000m²
buy
15.000.000 €
MY Property is pleased to present an Estate with exceptional characteristics in the Algarve.
The Estate, with 800000m2, is made up of several fruit trees, ruins that can be restored and 3 lagoons that can complete a tourist project.
To add to this natural beauty of a stupendous plain, part of the Estate is located next to the riverbank, for various nautical activities, a river beach and other interesting projects.
In a part of the Estate there is also a railway line that comes from Lisbon with a stop on the ground, which facilitates direct access without worries for future customers.
According to the new PDM there is the possibility of building up to 50% of the Estate for housing or tourist purposes, namely hotels, bungalows, possibly a water park, shops, restaurants and many other infrastructures.
If you are looking to invest in a large and diversified project, this could be ideal!
For more information do not hesitate to contact us!
The Estate, with 800000m2, is made up of several fruit trees, ruins that can be restored and 3 lagoons that can complete a tourist project.
To add to this natural beauty of a stupendous plain, part of the Estate is located next to the riverbank, for various nautical activities, a river beach and other interesting projects.
In a part of the Estate there is also a railway line that comes from Lisbon with a stop on the ground, which facilitates direct access without worries for future customers.
According to the new PDM there is the possibility of building up to 50% of the Estate for housing or tourist purposes, namely hotels, bungalows, possibly a water park, shops, restaurants and many other infrastructures.
If you are looking to invest in a large and diversified project, this could be ideal!
For more information do not hesitate to contact us!
Contact
Country Estate
Santana, São Bartolomeu de Messines, Silves, Distrito de Faro
In project · 70,000m²
buy
15.000.000 €
MY Property is pleased to present an Estate with exceptional characteristics in the Algarve.
The Estate, with 800000m2, is made up of several fruit trees, ruins that can be restored and 3 lagoons that can complete a tourist project.
To add to this natural beauty of a stupendous plain, part of the Estate is located next to the riverbank, for various nautical activities, a river beach and other interesting projects.
In a part of the Estate there is also a railway line that comes from Lisbon with a stop on the ground, which facilitates direct access without worries for future customers.
According to the new PDM there is the possibility of building up to 50% of the Estate for housing or tourist purposes, namely hotels, bungalows, possibly a water park, shops, restaurants and many other infrastructures.
If you are looking to invest in a large and diversified project, this could be ideal!
For more information do not hesitate to contact us!
The Estate, with 800000m2, is made up of several fruit trees, ruins that can be restored and 3 lagoons that can complete a tourist project.
To add to this natural beauty of a stupendous plain, part of the Estate is located next to the riverbank, for various nautical activities, a river beach and other interesting projects.
In a part of the Estate there is also a railway line that comes from Lisbon with a stop on the ground, which facilitates direct access without worries for future customers.
According to the new PDM there is the possibility of building up to 50% of the Estate for housing or tourist purposes, namely hotels, bungalows, possibly a water park, shops, restaurants and many other infrastructures.
If you are looking to invest in a large and diversified project, this could be ideal!
For more information do not hesitate to contact us!
Contact
Mansion 10 Bedrooms
Cascais e Estoril, Distrito de Lisboa
Used · 1,133m²
With Swimming Pool
buy
14.500.000 €
Villa São Paulo is an iconic property, located in Estoril, which was built in 1911 by the Portuguese aristocrat Benedita Mello Alves Nogueira.
Set on a 2,550 sqm plot of land, this Palace is a true architectural jewel with superb sea views.
The main house with a gross private area of 1,100 sqm consists of four floors, served by an elevator.
On the main floor we find an imposing entrance hall, and several social spaces that give access to a large open terrace of around 100 sqm, facing the stunning Cascais bay.
The upper floors consist of several bedrooms and living rooms, both of which have bathrooms. The master suite has direct access to a terrace with an idyllic view of the ocean.
On the lower floor there is a multipurpose space with access to the garden and swimming pool, from which you can also enjoy a frontal sea view.
On the grounds of the property we find green areas, a garden with swimming pool and private access to the beach, uncovered parking for more than ten cars, and a support house.
Villa São Paulo was designed to be a unique work of architecture, its classic construction with balustraded balconies, high ornate ceilings, the immensity of windows allowing the entry of light and panoramic views, the exquisite floors in solid wood, and the traditional tile panels on the exterior of the building that depict the arrival of the Portuguese explorer Pedro Álvares Cabral in Brazil, when he discovered it in 1500, are some examples of its rich history.
The property enjoys privacy and tranquility while benefiting from the proximity to the beach and all amenities and services, international schools, transport, commerce, restaurants, beaches and close to the main accesses to the A5 motorway to Lisbon and Cascais, Marginal road and approximately 30 minutes from Lisbon International Airport.
Set on a 2,550 sqm plot of land, this Palace is a true architectural jewel with superb sea views.
The main house with a gross private area of 1,100 sqm consists of four floors, served by an elevator.
On the main floor we find an imposing entrance hall, and several social spaces that give access to a large open terrace of around 100 sqm, facing the stunning Cascais bay.
The upper floors consist of several bedrooms and living rooms, both of which have bathrooms. The master suite has direct access to a terrace with an idyllic view of the ocean.
On the lower floor there is a multipurpose space with access to the garden and swimming pool, from which you can also enjoy a frontal sea view.
On the grounds of the property we find green areas, a garden with swimming pool and private access to the beach, uncovered parking for more than ten cars, and a support house.
Villa São Paulo was designed to be a unique work of architecture, its classic construction with balustraded balconies, high ornate ceilings, the immensity of windows allowing the entry of light and panoramic views, the exquisite floors in solid wood, and the traditional tile panels on the exterior of the building that depict the arrival of the Portuguese explorer Pedro Álvares Cabral in Brazil, when he discovered it in 1500, are some examples of its rich history.
The property enjoys privacy and tranquility while benefiting from the proximity to the beach and all amenities and services, international schools, transport, commerce, restaurants, beaches and close to the main accesses to the A5 motorway to Lisbon and Cascais, Marginal road and approximately 30 minutes from Lisbon International Airport.
Contact
Country Estate
Redondo, Distrito de Évora
1m²
buy
14.400.000 €
Boa propriedade ganadeira composta por 791 hectares de terra limpa ,algum montado. Tem charcas e barragem. Parqueada,600 vacas. Furos.Monte
Contact
Country Estate
Bordeira, Aljezur, Distrito de Faro
Used · 7,000,000m²
View Sea
buy
13.900.000 €
Located in the Costa Vicentina Natural Park, a few kilometres from the beaches of Bordeira and Amado, the ’Herdade do Bordalete’ has about 700 hectares with phenomenal landscape.
Comprising 8 buildings, a total area approx. 2228.08m² for reconstruction with views of the sea and the countryside.
Excellent potential for tourism, just 20 minutes from Lagos
This estate consists of:
- 58 buildings, ruins being houses for total reconstruction, some with sea views and others overlooking the countryside and a dam;
- 30 ha of irrigation, with water from the dam;
- Private dam;
- 70 ha of eucalyptus;
- Dozens of cork oaks, strawberry trees, holm oaks, poplars and pine trees;
- Stables with capacity for 300 head of cattle;
-Warehouses;
- Cow farms;
- Pigsties;
-Haystacks:
- Agricultural support;
- Several freshwater springs, lots of groundwater;
- Two wells;
- Set dedicated to ecologically balanced rural tourism, afforestation and agricultural projects, with low construction density, aiming at the use of natural resources including freshwater and saltwater fishing;
- An area suitable for hunting hunting.
Located in the Costa Vicentina Natural Park, it borders the Atlantic Ocean, with a kilometre of cliff seafront. In an area where calm dominates, and it is possible to enjoy an indescribable natural beauty, this magnificent estate is 12 km from Aljezur and 22 km from Lagos and just a few minutes from the beaches of Bordeira, the famous Praia da Carrapateira, and Praia do Amado. These beaches, so sought after by surfers and bodyboarders, are made up of extensive sandy beaches, very exposed to the sea winds. The cliffs of Bordeira are famous for their almost inaccessible fishing grounds and much sought after by various seabirds that find refuge here.
In this beautiful town, there is also a network of walkways that allows you to walk along a section of the bank of the Ribeira da Bordeira, reach viewpoints, or even go down the top of the cliff to the beach.
Comprising 8 buildings, a total area approx. 2228.08m² for reconstruction with views of the sea and the countryside.
Excellent potential for tourism, just 20 minutes from Lagos
This estate consists of:
- 58 buildings, ruins being houses for total reconstruction, some with sea views and others overlooking the countryside and a dam;
- 30 ha of irrigation, with water from the dam;
- Private dam;
- 70 ha of eucalyptus;
- Dozens of cork oaks, strawberry trees, holm oaks, poplars and pine trees;
- Stables with capacity for 300 head of cattle;
-Warehouses;
- Cow farms;
- Pigsties;
-Haystacks:
- Agricultural support;
- Several freshwater springs, lots of groundwater;
- Two wells;
- Set dedicated to ecologically balanced rural tourism, afforestation and agricultural projects, with low construction density, aiming at the use of natural resources including freshwater and saltwater fishing;
- An area suitable for hunting hunting.
Located in the Costa Vicentina Natural Park, it borders the Atlantic Ocean, with a kilometre of cliff seafront. In an area where calm dominates, and it is possible to enjoy an indescribable natural beauty, this magnificent estate is 12 km from Aljezur and 22 km from Lagos and just a few minutes from the beaches of Bordeira, the famous Praia da Carrapateira, and Praia do Amado. These beaches, so sought after by surfers and bodyboarders, are made up of extensive sandy beaches, very exposed to the sea winds. The cliffs of Bordeira are famous for their almost inaccessible fishing grounds and much sought after by various seabirds that find refuge here.
In this beautiful town, there is also a network of walkways that allows you to walk along a section of the bank of the Ribeira da Bordeira, reach viewpoints, or even go down the top of the cliff to the beach.
Contact
Country Estate
Mértola, Distrito de Beja
2,300m²
buy
13.000.000 €
Boa propriedade com 1991 hectares composta por montado disperso, algum eucaliptal..Barragens .Muita caça. .Com montes e casario disperso. Esta no parque nartural. ideal para plantação de arvores para compensar pégada ecologica .
Contact
Country Estate 5 Bedrooms
Évora (São Mamede, Sé, São Pedro e Santo Antão), Distrito de Évora
Used · 1,500m²
With Garage
buy
13.000.000 €
EXCLUSIVE ESTATE - 930 HECTARES OF OPPORTUNITIES IN THE ALENTEJO
Discover one of the largest and most versatile estates in Alentejo, spanning 930 hectares of fertile land, just minutes from Évora. This property is an outstanding investment for agriculture, livestock, rural tourism, or environmental conservation.
Breathtaking landscapes and diverse terrain, with flat areas perfect for cultivation, livestock farming, hunting, and tourism projects.
High-quality infrastructure:
3 habitable estates, including a main house of 800 m², fully renovated in 2024.
5 bedrooms, spacious living rooms, kitchens, and leisure areas.
Impressive swimming pool with panoramic views over the property.
Staff housing and agricultural warehouses.
Includes 2 tractors and a Mitsubishi van, ready for use.
Abundant water resources:
Dams, ponds, and boreholes, ensuring water autonomy for agriculture and livestock.
Production and profitability guaranteed:
42 hectares of vineyards in full production.
30 hectares of stone pine and cork oaks, with government subsidies.
60 hectares of holm oaks, ideal for agroforestry projects.
Excellent potential for extensive livestock farming (cattle, sheep, and pigs), olive groves, and cereals.
Accessibility and strategic location:
5 minutes from the A6 highway and just 1 hour from Lisbon and Spain.
Well-structured internal road network, ensuring mobility across the estate.
A solid and ready-to-rent investment:
Free of liens and charges.
High and low-voltage electricity.
Available for purchase with the management company, including €7.5M in transferable funds.
If you’re looking for a premium investment in Alentejo with huge appreciation potential, this is the perfect opportunity.
Schedule your visit now and secure your future investment!
Discover one of the largest and most versatile estates in Alentejo, spanning 930 hectares of fertile land, just minutes from Évora. This property is an outstanding investment for agriculture, livestock, rural tourism, or environmental conservation.
Breathtaking landscapes and diverse terrain, with flat areas perfect for cultivation, livestock farming, hunting, and tourism projects.
High-quality infrastructure:
3 habitable estates, including a main house of 800 m², fully renovated in 2024.
5 bedrooms, spacious living rooms, kitchens, and leisure areas.
Impressive swimming pool with panoramic views over the property.
Staff housing and agricultural warehouses.
Includes 2 tractors and a Mitsubishi van, ready for use.
Abundant water resources:
Dams, ponds, and boreholes, ensuring water autonomy for agriculture and livestock.
Production and profitability guaranteed:
42 hectares of vineyards in full production.
30 hectares of stone pine and cork oaks, with government subsidies.
60 hectares of holm oaks, ideal for agroforestry projects.
Excellent potential for extensive livestock farming (cattle, sheep, and pigs), olive groves, and cereals.
Accessibility and strategic location:
5 minutes from the A6 highway and just 1 hour from Lisbon and Spain.
Well-structured internal road network, ensuring mobility across the estate.
A solid and ready-to-rent investment:
Free of liens and charges.
High and low-voltage electricity.
Available for purchase with the management company, including €7.5M in transferable funds.
If you’re looking for a premium investment in Alentejo with huge appreciation potential, this is the perfect opportunity.
Schedule your visit now and secure your future investment!
Contact
Mansion 7 Bedrooms
Paço de Arcos, Oeiras e São Julião da Barra, Paço de Arcos e Caxias, Distrito de Lisboa
Used · 1,616m²
With Garage
buy
12.500.000 €
The Quinta do Relógio dates from the 19th century having been completed in 1860, under the direction of the architect Cinatti de Siena, and was the summer residence of His Royal Highness D. Fernando II of Portugal (son of Prince Ferdinand of Saxe-Coburg-Gotha and second husband of Queen Dona Maria II of Portugal).
Overlooking the Tagus River and the Atlantic Ocean, the Quinta has approximately 150 meters facing the sea, located at a distance of about 30/40 meters from the Ocean (first line of sea with full view) is currently composed of a Palace, a Staff House, 4 Garages, a Stable for 6 horses and a Clock Tower, with a total of about 40 divisions.
The entire property is walled, is currently self-sufficient in water and has built an aqueduct for rainwater that passes under the Marginal Road (now called Costa Pinto Street) and that goes to the sea.
In its gardens the Clock Tower that gave the name to the property is a part.
The property maintains its connection to the Portuguese nobility being the current owners descendants of His Royal Highness el Rey D. João I and D. Filipa de Lancastre, Queen of Portugal being classified as heritage protected by the environmental safeguard plan and built heritage of the Municipality of Oeiras.
The main building is distributed over 2 floors where around the central space is distributed the porch, the entrance hall and the staircase illuminated by skylight.
The property is classified by the Municipality of Oeiras as Property with Valor Concelhio
Overlooking the Tagus River and the Atlantic Ocean, the Quinta has approximately 150 meters facing the sea, located at a distance of about 30/40 meters from the Ocean (first line of sea with full view) is currently composed of a Palace, a Staff House, 4 Garages, a Stable for 6 horses and a Clock Tower, with a total of about 40 divisions.
The entire property is walled, is currently self-sufficient in water and has built an aqueduct for rainwater that passes under the Marginal Road (now called Costa Pinto Street) and that goes to the sea.
In its gardens the Clock Tower that gave the name to the property is a part.
The property maintains its connection to the Portuguese nobility being the current owners descendants of His Royal Highness el Rey D. João I and D. Filipa de Lancastre, Queen of Portugal being classified as heritage protected by the environmental safeguard plan and built heritage of the Municipality of Oeiras.
The main building is distributed over 2 floors where around the central space is distributed the porch, the entrance hall and the staircase illuminated by skylight.
The property is classified by the Municipality of Oeiras as Property with Valor Concelhio
Contact
Palace 12 Bedrooms
Oeiras e São Julião da Barra, Paço de Arcos e Caxias, Distrito de Lisboa
Used · 713m²
With Garage
buy
12.500.000 €
Set on a 5,589 m² plot, this palace, formerly owned by Portuguese royalty, enjoys a prime seafront location on the Avenida Marginal.
With neoclassical architecture dating back to the 19th century, the property spans four floors, including a rooftop, and offers generous interior areas, excellent natural light, and direct access to a garden with a variety of plant species.
Floor 0:
- Entrance hall 31 m2
- Living room 22 m2
- Dining room 74 m2
- Kitchen 65 m2
- Bedroom 43 m2
- Bedroom 15 m2
- Office 40 m2
- WC 18 m2
- WC 12 m2
- Storage area 15 m2
- Corridor 12 m2
- Hall 14 m2
Floor 1:
- Living room 74m2
- Living room 42 m2
- Living room 47 m2
- Suite 30 m2
- Bedroom 45 m2
- Bedroom 34 m2
- Bedroom 19 m2
- Bedroom 17 m2
- WC 16 m2
- Corridor 45 m2
- Corridor 17 m2 x
-Bedroom
-Bedroom
Floor 3 :
-Rooftop
Garage with parking for 4 cars 54 m2
The palace has a Guest-House (364m2) and a tower called ’Torre Do Relógio’ (49 m2)
It is located on Avenida Marginal, on the seafront, just 4 minutes from the A5 and A9 freeways, 7 minutes from Santo Amaro Beach and the train station, 8 minutes from the historic center, 10 minutes from St. Julian’s School and the Oporto Opera House. Julian’s School and Oeiras Parque, and 20 minutes from Lisbon Airport.
Property information is merely indicative and does not dispense with the need to consult all the documents relating to the property.
INSIDE LIVING operates in the luxury housing and real estate investment market. Our team offers a diversified range of excellent services to our clients, such as investor support services, ensuring all assistance in the selection, purchase, sale or rental of properties, architectural design, interior design, banking and concierge services throughout the process.
With neoclassical architecture dating back to the 19th century, the property spans four floors, including a rooftop, and offers generous interior areas, excellent natural light, and direct access to a garden with a variety of plant species.
Floor 0:
- Entrance hall 31 m2
- Living room 22 m2
- Dining room 74 m2
- Kitchen 65 m2
- Bedroom 43 m2
- Bedroom 15 m2
- Office 40 m2
- WC 18 m2
- WC 12 m2
- Storage area 15 m2
- Corridor 12 m2
- Hall 14 m2
Floor 1:
- Living room 74m2
- Living room 42 m2
- Living room 47 m2
- Suite 30 m2
- Bedroom 45 m2
- Bedroom 34 m2
- Bedroom 19 m2
- Bedroom 17 m2
- WC 16 m2
- Corridor 45 m2
- Corridor 17 m2 x
-Bedroom
-Bedroom
Floor 3 :
-Rooftop
Garage with parking for 4 cars 54 m2
The palace has a Guest-House (364m2) and a tower called ’Torre Do Relógio’ (49 m2)
It is located on Avenida Marginal, on the seafront, just 4 minutes from the A5 and A9 freeways, 7 minutes from Santo Amaro Beach and the train station, 8 minutes from the historic center, 10 minutes from St. Julian’s School and the Oporto Opera House. Julian’s School and Oeiras Parque, and 20 minutes from Lisbon Airport.
Property information is merely indicative and does not dispense with the need to consult all the documents relating to the property.
INSIDE LIVING operates in the luxury housing and real estate investment market. Our team offers a diversified range of excellent services to our clients, such as investor support services, ensuring all assistance in the selection, purchase, sale or rental of properties, architectural design, interior design, banking and concierge services throughout the process.
Contact
Mansion
Paço de Arcos, Oeiras e São Julião da Barra, Paço de Arcos e Caxias, Distrito de Lisboa
Used · 1,500m²
With Garage
buy
12.500.000 €
Quinta do Relógio has a rectangular shape and an area of about 6,000 m2, with a covered/built area of about 1,600 m2.
The property is all walled, has three gates to Av. Marginal, being possible to open a fourth gate to another road.
It is self sufficient in water and is connected to the sea by an underground tunnel.
Particularly important is that this property is exempt from any kind of taxes. Pre-existing buildings can be expanded and new buildings can be deployed, provided that existing characteristics are respected.
The property is all walled, has three gates to Av. Marginal, being possible to open a fourth gate to another road.
It is self sufficient in water and is connected to the sea by an underground tunnel.
Particularly important is that this property is exempt from any kind of taxes. Pre-existing buildings can be expanded and new buildings can be deployed, provided that existing characteristics are respected.
Contact
See more Farms and Estates
Bedrooms
Zones
Can’t find the property you’re looking for?



