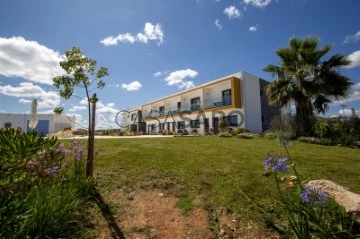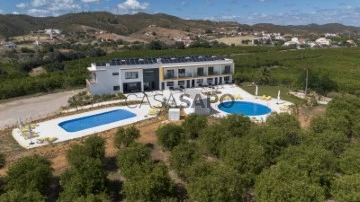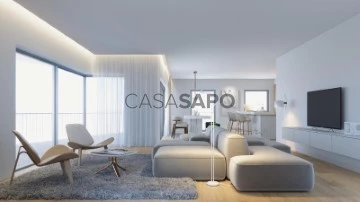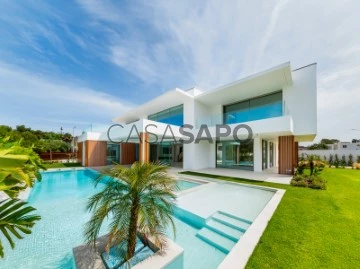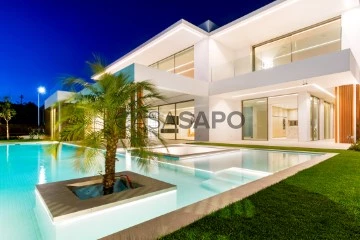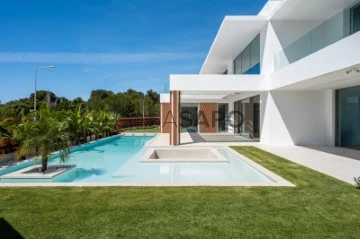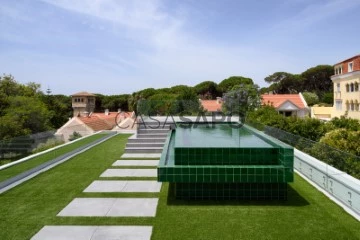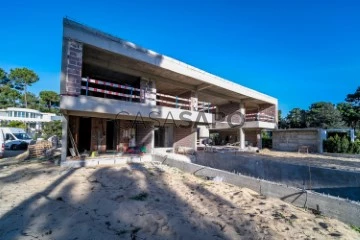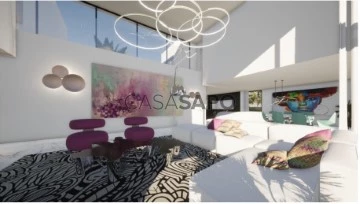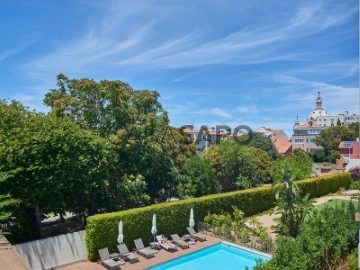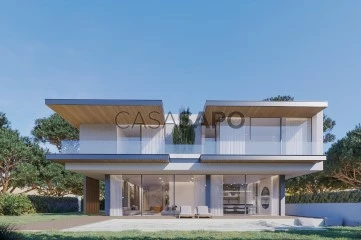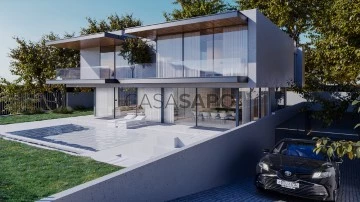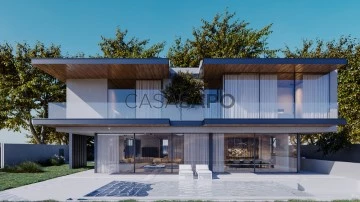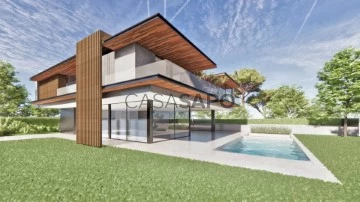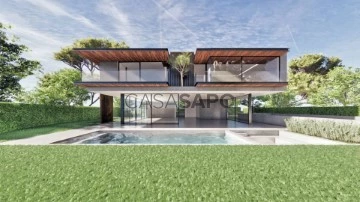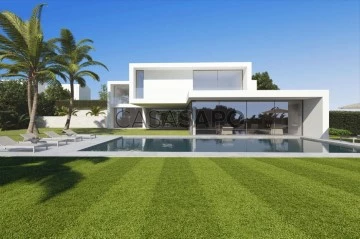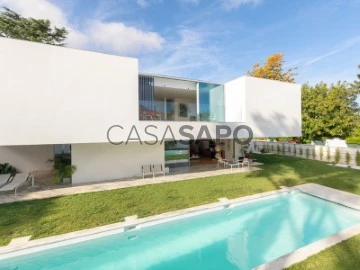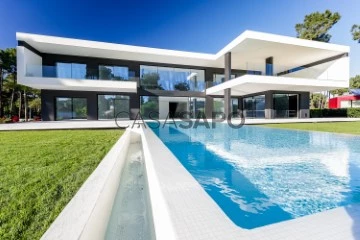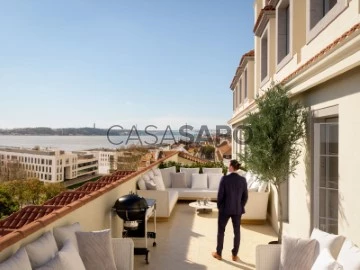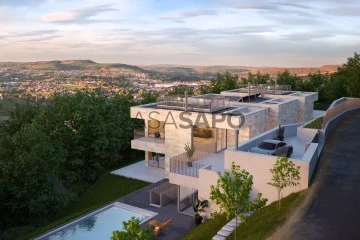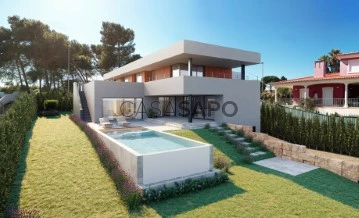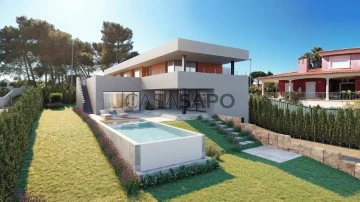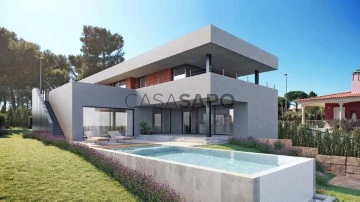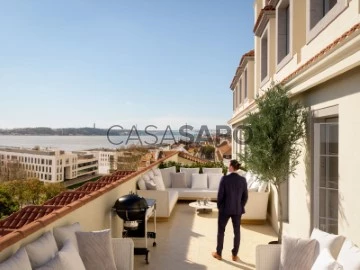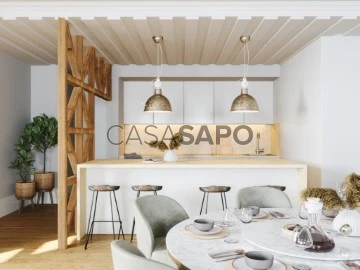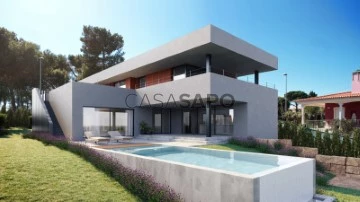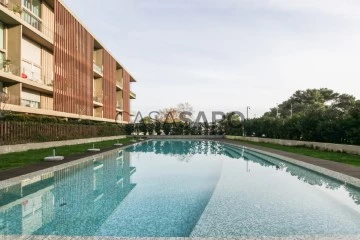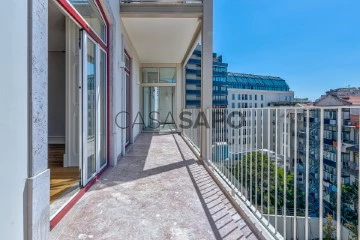Property Type
Rooms
Price
More filters
6,453 Properties for higher price, New, with Suite
Map
Order by
Higher price
Country Estate 16 Bedrooms
Silves, Distrito de Faro
New · 894m²
With Garage
buy
11.500.000 €
We present this investment opportunity in the Algarve - A 22-hectare property, located in the heart of Silves.
The property offers an extraordinary natural landscape with easy access to the many attractions of the Algarve. It combines rural tourism with a very lucrative asset, making it an ideal and unique investment.
1. Profitable Orange Orchards:
The property boasts extensive and thriving orange orchards, that generate a consistent annual profit. This passive income stream is both stable and profitable, and reflects the rich agricultural tradition of the Algarve.
2. Hosting:
The property includes 7 terrace houses, the largest one holds 4 bedrooms. The remaining 6 houses are each comprised of 2 rooms ensuite. All 7 houses are fully furnished and equipped, ready to be monetised. With a total of 30 rooms and 21 bathrooms, some with showers and others with bathtubs, these houses have all the amenities you need for a great holiday. They are ideal for tourists looking for a quiet getaway in the Algarve. The booking rates are proving to be a pleasant surprise, with almost full occupancy during the summer months. The demand for accommodation in the region ensures high occupancy rates, which will provide consistent income from your rental.
3. Amenities:
Designed to optimise both moments of relaxation and entertainment, the Estate has 2 swimming pools with large areas, sun loungers and gardens. This tranquil setting is perfect for enjoying the warm climate characteristic of the Algarve.
4. Sustainability and Efficiency:
The property has been designed with energy efficiency and sustainability in mind, enabling low operating costs. Modern energy efficiency systems minimise expenses, and ensure that this property is environmentally responsible and economically advantageous.
5. Abundant Water Supply:
The property benefits from an abundant water supply, allowing it to be maintained effortlessly. It has a shallow borehole and a stream nearby. These facilitate the easy maintenance of the health and vigour of the orange orchards, as well as the general aesthetics of the property, without worrying about water scarcity.
6. Easy Maintenance:
With its innovative design and abundant features, this property is able to function and flourish almost independently, requiring minimal maintenance. This allows the owner to enjoy the benefits that the property offers, rather than having to deal with difficult maintenance.
This rural tourism estate offers the ultimate combination of a sophisticated lifestyle, sustainability and significant potential for profitability. With its orange orchards, hotel and eco-design, as well as the prime location being one of the most desirable areas of the Algarve, this is undoubtedly an excellent investment opportunity.
The property offers an extraordinary natural landscape with easy access to the many attractions of the Algarve. It combines rural tourism with a very lucrative asset, making it an ideal and unique investment.
1. Profitable Orange Orchards:
The property boasts extensive and thriving orange orchards, that generate a consistent annual profit. This passive income stream is both stable and profitable, and reflects the rich agricultural tradition of the Algarve.
2. Hosting:
The property includes 7 terrace houses, the largest one holds 4 bedrooms. The remaining 6 houses are each comprised of 2 rooms ensuite. All 7 houses are fully furnished and equipped, ready to be monetised. With a total of 30 rooms and 21 bathrooms, some with showers and others with bathtubs, these houses have all the amenities you need for a great holiday. They are ideal for tourists looking for a quiet getaway in the Algarve. The booking rates are proving to be a pleasant surprise, with almost full occupancy during the summer months. The demand for accommodation in the region ensures high occupancy rates, which will provide consistent income from your rental.
3. Amenities:
Designed to optimise both moments of relaxation and entertainment, the Estate has 2 swimming pools with large areas, sun loungers and gardens. This tranquil setting is perfect for enjoying the warm climate characteristic of the Algarve.
4. Sustainability and Efficiency:
The property has been designed with energy efficiency and sustainability in mind, enabling low operating costs. Modern energy efficiency systems minimise expenses, and ensure that this property is environmentally responsible and economically advantageous.
5. Abundant Water Supply:
The property benefits from an abundant water supply, allowing it to be maintained effortlessly. It has a shallow borehole and a stream nearby. These facilitate the easy maintenance of the health and vigour of the orange orchards, as well as the general aesthetics of the property, without worrying about water scarcity.
6. Easy Maintenance:
With its innovative design and abundant features, this property is able to function and flourish almost independently, requiring minimal maintenance. This allows the owner to enjoy the benefits that the property offers, rather than having to deal with difficult maintenance.
This rural tourism estate offers the ultimate combination of a sophisticated lifestyle, sustainability and significant potential for profitability. With its orange orchards, hotel and eco-design, as well as the prime location being one of the most desirable areas of the Algarve, this is undoubtedly an excellent investment opportunity.
Contact
Apartment 4 Bedrooms Duplex
Cascais e Estoril, Distrito de Lisboa
New · 700m²
With Garage
buy
8.000.000 €
Sale of Luxury 4 Bedroom Apartment with Panoramic Sea View in Estoril - Cascais
This magnificent luxury flat of type T4 features a stunning terrace with a panoramic view of the sea, providing an environment of serenity and unparalleled elegance. With underfloor heating and air conditioning, it offers maximum comfort in all seasons.
Amenities & Features:
- **Huge Rooms:** Each room is spacious and luxuriously decorated to offer unparalleled privacy and comfort.
- **Sophisticated Master Suite:** The master suite is extremely comfortable and sophisticated, ideal for moments of relaxation and rest.
- **Huge Room:** The room is generously sized, allowing out of this world’s sunlight, creating a bright and welcoming environment.
- **Garage for 6 Cars:** With ample space to comfortably accommodate your fleet.
- **Luxury Finishes:** Every detail has been carefully thought out and executed to the highest quality standards.
- **Privileged Location:** Located in the heart of Estoril - Cascais, enjoying one of the most exclusive and prestigious areas in the region.
- **Proximity to Services:** The surrounding area has a variety of fine restaurants, excellent services and easy access for absolute convenience.
## Live Luxury and Comfort in Estoril - Cascais
This flat offers the perfect combination of luxury, comfort and privileged location. A unique opportunity to enjoy the best that life has to offer in the picturesque region of Estoril - Cascais.
For more information and to schedule a visit, please contact us. This is your invitation to live excellence in every detail.
This magnificent luxury flat of type T4 features a stunning terrace with a panoramic view of the sea, providing an environment of serenity and unparalleled elegance. With underfloor heating and air conditioning, it offers maximum comfort in all seasons.
Amenities & Features:
- **Huge Rooms:** Each room is spacious and luxuriously decorated to offer unparalleled privacy and comfort.
- **Sophisticated Master Suite:** The master suite is extremely comfortable and sophisticated, ideal for moments of relaxation and rest.
- **Huge Room:** The room is generously sized, allowing out of this world’s sunlight, creating a bright and welcoming environment.
- **Garage for 6 Cars:** With ample space to comfortably accommodate your fleet.
- **Luxury Finishes:** Every detail has been carefully thought out and executed to the highest quality standards.
- **Privileged Location:** Located in the heart of Estoril - Cascais, enjoying one of the most exclusive and prestigious areas in the region.
- **Proximity to Services:** The surrounding area has a variety of fine restaurants, excellent services and easy access for absolute convenience.
## Live Luxury and Comfort in Estoril - Cascais
This flat offers the perfect combination of luxury, comfort and privileged location. A unique opportunity to enjoy the best that life has to offer in the picturesque region of Estoril - Cascais.
For more information and to schedule a visit, please contact us. This is your invitation to live excellence in every detail.
Contact
House 6 Bedrooms
Cascais e Estoril, Distrito de Lisboa
New · 759m²
With Garage
buy
7.500.000 €
Luxury 6 bedroom villa of contemporary architecture designed by a renowned architect with excellent sun exposure, luxury finishes, panoramic lift, tropical garden, swimming pool with lounge area and an outdoor fireplace, located in the prestigious area Quinta da Marinha.
This exquisite property is equipped with heated swimming pool with salt treatment, garden area is designed by Sograma, window frames with double glazing ’Much more than a window’, home automation, intrusion control and CCTV, hydraulic underfloor heating on all floors, central vacuum, air conditioning Dakin, High security door pivot, solar panels, Bioetanol fireplace, suites with Fenesteve flooring, living rooms with Marazzi Italian flooring, fully equipped Miele kitchen with kitchen elevator, bioclimatic pergola and panoramic elevator.
Ground floor:
- Entrance Hall 26m2
- Living room with view to the swimming pool and lounge area 53m2
- Dining room with direct access to the barbecue area 15m2
- Kitchen with direct access to the exterior 21m2
- Bathroom 3m2
- Office with view to the lounge area 14m2
- Suite with built-in closets, bathroom and direct access to the lounge area and garden 27m2
- Suite with built-in closets, bathroom and direct access to the garden 22m2
1st Floor:
- Living area 29m2
- Master en-suite bedroom with walk-in closet, bathroom and private terrace 17m2 with view to the swimming pool and garden 45m2
- Suite with built-in closet, bathroom and private terrace 15m2 overlooking pool and garden 24m2
- Suite with built-in closet and bathroom 25m2
Floor -1:
- Living room 30m2
- Laundry room 8m2
- Storage area 16m2
- Pantry 8m2
- Wine cellar with tasting and tasting area 23m2
- Bathroom 5m2
- Cinema Room 50m2
- Gym 15m2
- Sauna 4m2
- Suite 17m2 with fitted closets and bathroom
- Outdoor Patio 18m2
Garage 93m2 with parking space for 4 cars and covered parking space 23m2 for 2 cars.
INSIDE LIVING operates in the luxury housing and real estate investment market. Our team offers a diverse range of excellent services to our clients, such as investor support services, ensuring full accompaniment in the selection, purchase, sale or rental of properties, architectural design, interior design, banking and concierge services throughout the process
This exquisite property is equipped with heated swimming pool with salt treatment, garden area is designed by Sograma, window frames with double glazing ’Much more than a window’, home automation, intrusion control and CCTV, hydraulic underfloor heating on all floors, central vacuum, air conditioning Dakin, High security door pivot, solar panels, Bioetanol fireplace, suites with Fenesteve flooring, living rooms with Marazzi Italian flooring, fully equipped Miele kitchen with kitchen elevator, bioclimatic pergola and panoramic elevator.
Ground floor:
- Entrance Hall 26m2
- Living room with view to the swimming pool and lounge area 53m2
- Dining room with direct access to the barbecue area 15m2
- Kitchen with direct access to the exterior 21m2
- Bathroom 3m2
- Office with view to the lounge area 14m2
- Suite with built-in closets, bathroom and direct access to the lounge area and garden 27m2
- Suite with built-in closets, bathroom and direct access to the garden 22m2
1st Floor:
- Living area 29m2
- Master en-suite bedroom with walk-in closet, bathroom and private terrace 17m2 with view to the swimming pool and garden 45m2
- Suite with built-in closet, bathroom and private terrace 15m2 overlooking pool and garden 24m2
- Suite with built-in closet and bathroom 25m2
Floor -1:
- Living room 30m2
- Laundry room 8m2
- Storage area 16m2
- Pantry 8m2
- Wine cellar with tasting and tasting area 23m2
- Bathroom 5m2
- Cinema Room 50m2
- Gym 15m2
- Sauna 4m2
- Suite 17m2 with fitted closets and bathroom
- Outdoor Patio 18m2
Garage 93m2 with parking space for 4 cars and covered parking space 23m2 for 2 cars.
INSIDE LIVING operates in the luxury housing and real estate investment market. Our team offers a diverse range of excellent services to our clients, such as investor support services, ensuring full accompaniment in the selection, purchase, sale or rental of properties, architectural design, interior design, banking and concierge services throughout the process
Contact
House 6 Bedrooms
Areia (Cascais), Cascais e Estoril, Distrito de Lisboa
New · 760m²
With Garage
buy
7.500.000 €
*When you buy this property, you will be offered a cruise for two people*.
We present this magnificent luxury villa, on a plot of land measuring 1,110sq.m, built this year in Cascais.
This exclusive property has a total of 6 suites distributed as follows: 3 on the first floor, 2 on the ground floor and 1 in the basement.
It has a high-security pivoting entrance door, panoramic lift, hydraulic underfloor heating on all floors and central air conditioning with fan coils. Central vacuum system. Alarm and CCTV system. Solar panels. Heated salt-treated swimming pool with infinity edge and fire pit. Project by architect António Nunes da Silva.
The dining room, situated between the living room and the kitchen, allows for flexibility of space, with the option of keeping the kitchen integrated or separate, thanks to the full-height built-in doors.
Kitchen Features
Fully equipped with an oven, microwave, refrigerator, freezer, wine fridge, induction hob, and dishwasher.
Bora extractor system.
Dumbwaiter, facilitating the transport of groceries from the pantry or car directly to the kitchen.
Direct access from outside.
Office
The office, located next to the living room, ensures privacy with a door hidden inside the wall. It offers a window to the outside and another door to the private area of the ground floor, providing direct access to the bedrooms without passing through the living room.
Ground Floor
Two Suites: Both with direct access to the garden.
Panoramic Elevator: An alternative to the majestic spiral staircase, which is a true work of art.
Corridor with Glass Wall: Offers a view of the tree adjacent to the corridor.
Social Bathroom.
First Floor
Master Suite: With a walk-in closet, private balcony, and an elegant bathroom with two sinks and two showers. Option to install a TV on the ceiling.
Two Additional Suites: One of them with a large private terrace.
Mezzanine: Ideal as a living room or study area, with double-height ceilings and abundant natural light.
Direct Connection to the Laundry Room: Facilitates sending dirty clothes.
Basement
Garage: Space to accommodate four cars, illuminated by natural light and adorned with a vertical garden.
Laundry Room: Fully equipped with a washing machine and dryer.
Additional Suite.
Gym and Sauna.
Wine Cellar: Space to enjoy wine tasting with friends, equipped with a dumbwaiter and pantry.
Bathroom and Storage Area.
Home Cinema Room.
This property is not just a house, but a lifestyle, offering comfort, luxury and a harmonious connection between interior and exterior.
Don’t miss the opportunity to live in one of the most prestigious areas of Cascais!
We present this magnificent luxury villa, on a plot of land measuring 1,110sq.m, built this year in Cascais.
This exclusive property has a total of 6 suites distributed as follows: 3 on the first floor, 2 on the ground floor and 1 in the basement.
It has a high-security pivoting entrance door, panoramic lift, hydraulic underfloor heating on all floors and central air conditioning with fan coils. Central vacuum system. Alarm and CCTV system. Solar panels. Heated salt-treated swimming pool with infinity edge and fire pit. Project by architect António Nunes da Silva.
The dining room, situated between the living room and the kitchen, allows for flexibility of space, with the option of keeping the kitchen integrated or separate, thanks to the full-height built-in doors.
Kitchen Features
Fully equipped with an oven, microwave, refrigerator, freezer, wine fridge, induction hob, and dishwasher.
Bora extractor system.
Dumbwaiter, facilitating the transport of groceries from the pantry or car directly to the kitchen.
Direct access from outside.
Office
The office, located next to the living room, ensures privacy with a door hidden inside the wall. It offers a window to the outside and another door to the private area of the ground floor, providing direct access to the bedrooms without passing through the living room.
Ground Floor
Two Suites: Both with direct access to the garden.
Panoramic Elevator: An alternative to the majestic spiral staircase, which is a true work of art.
Corridor with Glass Wall: Offers a view of the tree adjacent to the corridor.
Social Bathroom.
First Floor
Master Suite: With a walk-in closet, private balcony, and an elegant bathroom with two sinks and two showers. Option to install a TV on the ceiling.
Two Additional Suites: One of them with a large private terrace.
Mezzanine: Ideal as a living room or study area, with double-height ceilings and abundant natural light.
Direct Connection to the Laundry Room: Facilitates sending dirty clothes.
Basement
Garage: Space to accommodate four cars, illuminated by natural light and adorned with a vertical garden.
Laundry Room: Fully equipped with a washing machine and dryer.
Additional Suite.
Gym and Sauna.
Wine Cellar: Space to enjoy wine tasting with friends, equipped with a dumbwaiter and pantry.
Bathroom and Storage Area.
Home Cinema Room.
This property is not just a house, but a lifestyle, offering comfort, luxury and a harmonious connection between interior and exterior.
Don’t miss the opportunity to live in one of the most prestigious areas of Cascais!
Contact
Detached House 6 Bedrooms
Cascais e Estoril, Distrito de Lisboa
New · 759m²
With Garage
buy
7.500.000 €
Unique property in an exclusive area of Cascais - Areia. Set on a plot of land measuring 1110 m2, with over 937 m2 of gross construction area and 759 m2 of gross private area, it is within walking distance of the Quinta da Marinha Equestrian Club, Guincho Beaches, the Health Club, and the tennis courts of Clube D. Carlos.
Designed by a renowned Portuguese architect, featuring contemporary architecture and modern lines, the house is nestled in a spacious garden carefully designed by the ’Sograma’ company, complete with a heated swimming pool.
Spread over 3 floors, it is divided as follows:
Ground Floor: Living room with a Bioethanol fireplace and dining room with access to the garden and pool, fully equipped kitchen with Miele appliances, 2 suites with walk-in closets and access to the garden, office/library, and a guest toilet.
Upper Floor: 2 suites with walk-in closets, one of them with a private terrace, a Master suite with a walk-in closet and a private terrace offering an unobstructed view of the garden and outdoor space. Bathrooms equipped with whirlpool baths.
Lower Floor: With large windows facing a themed garden, there is a leisure area with a wine cellar with a tasting room, gym, sauna, cinema room, storage area, laundry room with bathroom and clothes loading elevator, easily accessible garage, and parking for five cars.
Outside, there is a large L-shaped infinity pool with a central fire pit and an outdoor kitchen with a barbecue supporting the main kitchen. The outdoor dining area is covered by a bioclimatic pergola.
The property is equipped with a panoramic elevator that goes from the garage to the bedrooms, underfloor heating on all three floors of the house, air conditioning, solar panels, and central vacuum.
Estimated completion date: second quarter of 2024
Energy Rating: A
Ref. SR_282
Designed by a renowned Portuguese architect, featuring contemporary architecture and modern lines, the house is nestled in a spacious garden carefully designed by the ’Sograma’ company, complete with a heated swimming pool.
Spread over 3 floors, it is divided as follows:
Ground Floor: Living room with a Bioethanol fireplace and dining room with access to the garden and pool, fully equipped kitchen with Miele appliances, 2 suites with walk-in closets and access to the garden, office/library, and a guest toilet.
Upper Floor: 2 suites with walk-in closets, one of them with a private terrace, a Master suite with a walk-in closet and a private terrace offering an unobstructed view of the garden and outdoor space. Bathrooms equipped with whirlpool baths.
Lower Floor: With large windows facing a themed garden, there is a leisure area with a wine cellar with a tasting room, gym, sauna, cinema room, storage area, laundry room with bathroom and clothes loading elevator, easily accessible garage, and parking for five cars.
Outside, there is a large L-shaped infinity pool with a central fire pit and an outdoor kitchen with a barbecue supporting the main kitchen. The outdoor dining area is covered by a bioclimatic pergola.
The property is equipped with a panoramic elevator that goes from the garage to the bedrooms, underfloor heating on all three floors of the house, air conditioning, solar panels, and central vacuum.
Estimated completion date: second quarter of 2024
Energy Rating: A
Ref. SR_282
Contact
Apartment 5 Bedrooms
Estoril, Cascais e Estoril, Distrito de Lisboa
New · 412m²
With Garage
buy
6.500.000 €
5-bedroom apartment, duplex, penthouse, 332 sqm (gross floor area), 80 sqm covered terrace, private swimming pool and garage, in Estoril, Cascais.
Entrance floor with 70 sqm living room, three suites, one being a 30 sqm master, with walk-in closet and 72 sqm total balconies and a full bathroom. Fully equipped kitchen. The upper floor has 80 sqm covered area with living room, bathroom and kitchen. 180 sqm terrace with swimming pool and sea view. The apartment is equipped with advanced technology, with fully automated systems, providing greater convenience and comfort. Use of clean technologies, underfloor heating and refrigerated ceilings. This building stands out for its quality, exclusivity and unique location.
The apartment is near Estoril Casino and its gardens, walking distance from the Marginal and Tamariz beach. Within a 10-minute driving distance from the centre of Cascais and 15 minutes from the Guincho Beach. Close to beaches, equestrian centre, tennis court, gym, green spaces and Salesianos do Estoril, church, banks, clinics, restaurants and several services. Good access to the Guincho road, A5 motorway (Cascais/Lisbon) and Malveira and Sintra.
Entrance floor with 70 sqm living room, three suites, one being a 30 sqm master, with walk-in closet and 72 sqm total balconies and a full bathroom. Fully equipped kitchen. The upper floor has 80 sqm covered area with living room, bathroom and kitchen. 180 sqm terrace with swimming pool and sea view. The apartment is equipped with advanced technology, with fully automated systems, providing greater convenience and comfort. Use of clean technologies, underfloor heating and refrigerated ceilings. This building stands out for its quality, exclusivity and unique location.
The apartment is near Estoril Casino and its gardens, walking distance from the Marginal and Tamariz beach. Within a 10-minute driving distance from the centre of Cascais and 15 minutes from the Guincho Beach. Close to beaches, equestrian centre, tennis court, gym, green spaces and Salesianos do Estoril, church, banks, clinics, restaurants and several services. Good access to the Guincho road, A5 motorway (Cascais/Lisbon) and Malveira and Sintra.
Contact
House 5 Bedrooms Triplex
Herdade da Aroeira, Charneca de Caparica e Sobreda, Almada, Distrito de Setúbal
New · 450m²
With Garage
buy
5.800.000 €
Moradia T5 com , SPA, com vista direta golfe e elevador privativo
Uma moradia de luxo de grandes dimensões, nova, implantada num lote de terreno de 1894m2, com vista completamente desafogada sobre o golfe.
Em estado de construção A VILLA DIAMOND é uma propriedade exclusiva para quem procura uma morada de sonho, em local idílico e paradisíaco próximo da praia.
LOCALIZAÇÃO
Situada na Herdade da Aroeira, zona exclusiva e Premium de Almada - Lisboa, com acesso rápido á A33 e A2, que ambas ligam Lisboa e Algarve.
Pode deslocar-se a vários locais de comércio, incluindo farmácias, clínicas médicas, bancos e restaurantes, supermercados num curto espaço de tempo.
Entre os seus moradores, encontram-se várias personalidades internacionais.
A própria VILLA DIAMOND tem como vizinhos diretos duas figuras do desporto mundialmente conhecidos.
A VILLA DIAMOND situa-se a 25 minutos do Aeroporto de Lisboa , a 20 minutos do Centro de Lisboa, a 5 minutos da praia e a 10 segundos do golfe, o que torna esta moradia em algo surpreendente completo.
MATERIAIS REQUINTADOS DE ALTA QUALIDADE
Com uma tipologia V5, a VILLA DIAMOND está implantada num terreno de 1.894m2 com uma área bruta de 495m2, que se se distribui em 3 pisos, apoiados por elevador.
perspectivada para estar Construída em 2024 com materiais de alta qualidade, com o revestimento principal em Capoto, grandes superfícies envidraçadas em caixilharia de alumínio Termo lacado e vidros duplos com isolamento acústico e térmico
5 QUARTOS COM VISTA PARA O GOLFE
Os 5 quartos da VILLA IBIZA são todos de grandes dimensões, situando-se 4 suites no piso superior ( mas também R/C) e 1 suite no piso intermédio, como se pode verificar nas plantas de arquitetura em anexo.
Todos os quartos têm roupeiros, ligação para televisões e internet para o maior conforto dos seus habitantes.
Uma suíte principal - com mais de 52m2 - além do WC privativo com duche, dispõe ainda de um armário, terraço se vislumbra o 4 Fairways de golfe.
DESIGN CONTEMPORÂNEO DE AUTOR
A sala tem mais de 70m2 e foi desenhada com dois ambientes distintos: a sala de jantar e zona para instalar um piano lounge com pé-direito alto, por onde liga diretamente á cozinha americana.
As paredes totalmente envidraçadas deixam entrar na luz natural, realçando a beleza das inúmeras obras de arte que se poderá decorar as paredes de toda casa
A cozinha é totalmente equipada com eletrodomésticos topo-de-gama e uma bancada sobrelevada com para refeições rápidas.
JARDIM DESLUMBRANTE
O deslumbrante jardim relvado da VILLA DIAMOND tem a sua piscina privada, com pré-instalação de aquecimento, onde é possível fazer os mais variados treinos aquáticos
Piscina de generosas dimensões
Zona de Lounge para colocar espreguiçadeiras e sofás
Zona de refeições com churrasqueira
ÍNTIMA, IDÍLICA E ÚNICA
Uma VILLA que proporciona aos seus moradores a simbiose de dois conceitos aparentemente contrastantes:
Luxo de uma moradia de design contemporâneo com todas as mordomias de um hotel de 5 estrelas
A alegria, a simplicidade e a despreocupação da vivência numa zona idílica e ao mesmo tempo com a proximidade de uma Metrópole Vibrante
A VILLA DIAMOND está preparada para receber familiares e amigos, num ambiente de tranquilidade, alegria, diversão, luxo e se íntima, de uma forma privada, particularmente ÚNICA...
SPA e piscina aquecida
No piso inferior conta com uma piscina aquecida, com SPA composto por Suana e Banho Turco. Neste piso também tem dois espaços que poderá construir a sua própria sala de cinema e um ginásio privativo
Climatização
Pavimento Radiante
AVAC
Painéis
10 painéis Fotovoltáicos
Uma moradia de luxo de grandes dimensões, nova, implantada num lote de terreno de 1894m2, com vista completamente desafogada sobre o golfe.
Em estado de construção A VILLA DIAMOND é uma propriedade exclusiva para quem procura uma morada de sonho, em local idílico e paradisíaco próximo da praia.
LOCALIZAÇÃO
Situada na Herdade da Aroeira, zona exclusiva e Premium de Almada - Lisboa, com acesso rápido á A33 e A2, que ambas ligam Lisboa e Algarve.
Pode deslocar-se a vários locais de comércio, incluindo farmácias, clínicas médicas, bancos e restaurantes, supermercados num curto espaço de tempo.
Entre os seus moradores, encontram-se várias personalidades internacionais.
A própria VILLA DIAMOND tem como vizinhos diretos duas figuras do desporto mundialmente conhecidos.
A VILLA DIAMOND situa-se a 25 minutos do Aeroporto de Lisboa , a 20 minutos do Centro de Lisboa, a 5 minutos da praia e a 10 segundos do golfe, o que torna esta moradia em algo surpreendente completo.
MATERIAIS REQUINTADOS DE ALTA QUALIDADE
Com uma tipologia V5, a VILLA DIAMOND está implantada num terreno de 1.894m2 com uma área bruta de 495m2, que se se distribui em 3 pisos, apoiados por elevador.
perspectivada para estar Construída em 2024 com materiais de alta qualidade, com o revestimento principal em Capoto, grandes superfícies envidraçadas em caixilharia de alumínio Termo lacado e vidros duplos com isolamento acústico e térmico
5 QUARTOS COM VISTA PARA O GOLFE
Os 5 quartos da VILLA IBIZA são todos de grandes dimensões, situando-se 4 suites no piso superior ( mas também R/C) e 1 suite no piso intermédio, como se pode verificar nas plantas de arquitetura em anexo.
Todos os quartos têm roupeiros, ligação para televisões e internet para o maior conforto dos seus habitantes.
Uma suíte principal - com mais de 52m2 - além do WC privativo com duche, dispõe ainda de um armário, terraço se vislumbra o 4 Fairways de golfe.
DESIGN CONTEMPORÂNEO DE AUTOR
A sala tem mais de 70m2 e foi desenhada com dois ambientes distintos: a sala de jantar e zona para instalar um piano lounge com pé-direito alto, por onde liga diretamente á cozinha americana.
As paredes totalmente envidraçadas deixam entrar na luz natural, realçando a beleza das inúmeras obras de arte que se poderá decorar as paredes de toda casa
A cozinha é totalmente equipada com eletrodomésticos topo-de-gama e uma bancada sobrelevada com para refeições rápidas.
JARDIM DESLUMBRANTE
O deslumbrante jardim relvado da VILLA DIAMOND tem a sua piscina privada, com pré-instalação de aquecimento, onde é possível fazer os mais variados treinos aquáticos
Piscina de generosas dimensões
Zona de Lounge para colocar espreguiçadeiras e sofás
Zona de refeições com churrasqueira
ÍNTIMA, IDÍLICA E ÚNICA
Uma VILLA que proporciona aos seus moradores a simbiose de dois conceitos aparentemente contrastantes:
Luxo de uma moradia de design contemporâneo com todas as mordomias de um hotel de 5 estrelas
A alegria, a simplicidade e a despreocupação da vivência numa zona idílica e ao mesmo tempo com a proximidade de uma Metrópole Vibrante
A VILLA DIAMOND está preparada para receber familiares e amigos, num ambiente de tranquilidade, alegria, diversão, luxo e se íntima, de uma forma privada, particularmente ÚNICA...
SPA e piscina aquecida
No piso inferior conta com uma piscina aquecida, com SPA composto por Suana e Banho Turco. Neste piso também tem dois espaços que poderá construir a sua própria sala de cinema e um ginásio privativo
Climatização
Pavimento Radiante
AVAC
Painéis
10 painéis Fotovoltáicos
Contact
House 5 Bedrooms
Aroeira, Amora, Seixal, Distrito de Setúbal
New · 377m²
With Garage
buy
5.800.000 €
Villa Diamond is a luxury project that combines design with exclusivity in a privileged location, Herdade da Aroeira.
To live well is to be close to everything, to have contact with nature and to be 7 minutes from the best beaches and the nature reserve of the South Bank. It is to enjoy an internationally renowned Golf Course with 18 holes, tennis and padel court, condominium pool, Club House, hiking trails and 24-hour security.
The commercial area inside the condominium is a plus: restaurant, gourmet supermarket, fishmonger, stationery, parapharmacy, aesthetics, paediatric and dental clinic.
Herdade da Aroeira has a hotel with various outdoor activities that you can enjoy. It is an absolutely privileged location.
We present you this luxurious Villa, secluded, in a place where you can get lost among the magnificent landscapes and natural heritage. Located on the first line overlooking the Golf Course, facing south, with excellent privacy, it is still under construction. It allows the integration of all environments with the outside, developing on three floors. On the ground floor we have an excellent outdoor swimming pool, an extensive garden overlooking the Golf Course and two lounge areas that allow for two different experiences.
One of the amenities of this Villa is the lift that communicates between the various floors. The high ceilings allow for a great sense of space and provide generous natural lighting to the Villa.
The exterior was designed and developed in order to make an integral part of the surroundings with the Golf Course and nature, characteristic of the area, including the private garden of the Villa.
Floor 0
- An incredible 72 m2 living room, with large windows that allow the connection to the lounge areas, integrating and enlarging them. The size allows you to create distinct environments, such as a living room, dining room, TV room and a small library. The unobstructed view of the garden and the Golf Course provides a great feeling of serenity and well-being.
- The kitchen, with island, has 26.55 m2 in open space to the dining room, with a service entrance and pantry.
- The suite, with 16.66 m2, has a bathroom with 5.48 m2, with plenty of natural light through its large windows that give access to the garden and the pool with a breathtaking view of the Golf Course.
- Social bathroom with 3.25 m2.
The entrance hall is 19.96 m2 and has an unobstructed view of the pool and garden.
Floor 1
- Suite 1 with 16.26 m2 and bathroom with 4.30 m2 with an unobstructed view.
- Suite 2 with 17.32 m2 and bathroom with 4.83 m2; Suite 3 with 17.14 m2 with a bathroom of 5.04 m2, both with access to a common balcony and views of the garden and Golf Course.
- Master Suite with 20.06 m2 with bathroom with 12.20 m2 + Closet with 20.25 m2, balcony overlooking the garden and Golf Course.
- Circulation area with 22.57 m2 that bridges the bedroom area and the Master Suite, with a wide view of the living room, garden and Golf Course.
Floor -1
- Garage with 102.53 m2 and 4 parking spaces.
- Laundry room with 5.75 m2.
- Bathroom with 3.67 m2.
- Multipurpose Room with 32.05 m2 that can be a Home Cinema or a Gym.
Access between the floors can be via an imposing staircase or via a lift.
Exterior
-Swimming pool
- Lounge Area 1 with 34.38 m2 + Lounge Area 2 with 81.28 m2 that can be used as an outdoor dining area.
- Extensive garden overlooking the Golf Course.
This villa with modern lines and luxury materials is designed as timeless and has modern and elegant finishes:
- Underfloor heating and air conditioning.
- Solar panels.
- Top-of-the-range window frames with all certificates, electric shutters with thermal cut.
- CCTV and electrical controls.
- Expected completion of the construction of the Villa - March 2024
Herdade da Aroeira is one of the most privileged places to live in the region of the South Bank of the Tagus. It is synonymous with quality of life. It means living in a condominium where nature, comfort and modernity merge. It means enjoying memorable family moments.
Herdade da Aroeira is 25 kms from Lisbon, 7 minutes from Fonte da Telha Beach and 5 minutes from the main international schools.
Come and live in this dream Villa in a prestigious condominium where nature and modernity merge, making this place the ideal place to live. In addition to these, there are a thousand and one other reasons that make Herdade da Aroeira a choice of choice to live.
Come and see and make this Villa your family’s new home.
To live well is to be close to everything, to have contact with nature and to be 7 minutes from the best beaches and the nature reserve of the South Bank. It is to enjoy an internationally renowned Golf Course with 18 holes, tennis and padel court, condominium pool, Club House, hiking trails and 24-hour security.
The commercial area inside the condominium is a plus: restaurant, gourmet supermarket, fishmonger, stationery, parapharmacy, aesthetics, paediatric and dental clinic.
Herdade da Aroeira has a hotel with various outdoor activities that you can enjoy. It is an absolutely privileged location.
We present you this luxurious Villa, secluded, in a place where you can get lost among the magnificent landscapes and natural heritage. Located on the first line overlooking the Golf Course, facing south, with excellent privacy, it is still under construction. It allows the integration of all environments with the outside, developing on three floors. On the ground floor we have an excellent outdoor swimming pool, an extensive garden overlooking the Golf Course and two lounge areas that allow for two different experiences.
One of the amenities of this Villa is the lift that communicates between the various floors. The high ceilings allow for a great sense of space and provide generous natural lighting to the Villa.
The exterior was designed and developed in order to make an integral part of the surroundings with the Golf Course and nature, characteristic of the area, including the private garden of the Villa.
Floor 0
- An incredible 72 m2 living room, with large windows that allow the connection to the lounge areas, integrating and enlarging them. The size allows you to create distinct environments, such as a living room, dining room, TV room and a small library. The unobstructed view of the garden and the Golf Course provides a great feeling of serenity and well-being.
- The kitchen, with island, has 26.55 m2 in open space to the dining room, with a service entrance and pantry.
- The suite, with 16.66 m2, has a bathroom with 5.48 m2, with plenty of natural light through its large windows that give access to the garden and the pool with a breathtaking view of the Golf Course.
- Social bathroom with 3.25 m2.
The entrance hall is 19.96 m2 and has an unobstructed view of the pool and garden.
Floor 1
- Suite 1 with 16.26 m2 and bathroom with 4.30 m2 with an unobstructed view.
- Suite 2 with 17.32 m2 and bathroom with 4.83 m2; Suite 3 with 17.14 m2 with a bathroom of 5.04 m2, both with access to a common balcony and views of the garden and Golf Course.
- Master Suite with 20.06 m2 with bathroom with 12.20 m2 + Closet with 20.25 m2, balcony overlooking the garden and Golf Course.
- Circulation area with 22.57 m2 that bridges the bedroom area and the Master Suite, with a wide view of the living room, garden and Golf Course.
Floor -1
- Garage with 102.53 m2 and 4 parking spaces.
- Laundry room with 5.75 m2.
- Bathroom with 3.67 m2.
- Multipurpose Room with 32.05 m2 that can be a Home Cinema or a Gym.
Access between the floors can be via an imposing staircase or via a lift.
Exterior
-Swimming pool
- Lounge Area 1 with 34.38 m2 + Lounge Area 2 with 81.28 m2 that can be used as an outdoor dining area.
- Extensive garden overlooking the Golf Course.
This villa with modern lines and luxury materials is designed as timeless and has modern and elegant finishes:
- Underfloor heating and air conditioning.
- Solar panels.
- Top-of-the-range window frames with all certificates, electric shutters with thermal cut.
- CCTV and electrical controls.
- Expected completion of the construction of the Villa - March 2024
Herdade da Aroeira is one of the most privileged places to live in the region of the South Bank of the Tagus. It is synonymous with quality of life. It means living in a condominium where nature, comfort and modernity merge. It means enjoying memorable family moments.
Herdade da Aroeira is 25 kms from Lisbon, 7 minutes from Fonte da Telha Beach and 5 minutes from the main international schools.
Come and live in this dream Villa in a prestigious condominium where nature and modernity merge, making this place the ideal place to live. In addition to these, there are a thousand and one other reasons that make Herdade da Aroeira a choice of choice to live.
Come and see and make this Villa your family’s new home.
Contact
Apartment 6 Bedrooms +4
Estrela (Lapa), Lisboa, Distrito de Lisboa
New · 636m²
With Garage
buy
5.750.000 €
6 Suites + 1 | 636 m2 | Luxury Finishes | Ready to move | 3 floors with independent entrances | Garden view of the condominium and Basilica | Communal pool | Gym | Garage for 6 cars + 2 | Several terraces | Estrela - Lapa - Lisbon
The best of both worlds is to live in a palace in Lapa, in a property/Apt/kind of Villa, with total privacy and comfort.
Completely renovated in a contemporary style with state-of-art luxury finishes and an exceptional, modern, and very functional interior decoration.
Located on the first floor in the new wing of the old palace, it has a private entrance with access to only 3 fractions, one of them being this 3 story apartment, with several terraces overlooking the garden of the condominium and the Basilica.
This triplex apt, ( all floors with independent service doors), is equipped with a central BOSE sound system, central heating, ventilation, air conditioning, and a home automation system.
Floor 0
Ample entrance hall, a main living room (73m2) in open space with a dining room and also a private workstation area (20m2), a great terrace with total privacy facing the gardens of the condominium. Very spacious social bathroom, Gym, and massage room (45m2). It also has a fully equipped kitchen, laundry (24m2), 2 wine cellars, and a service area with 1 maid suite (25m2) and a storage room.
Floor 1
The upper floor consists of a large and spacious master suite with a closet (67 m2) equipped with a huge mirror / embedded TV, a closed fireplace and a terrace (41 m2), and 3 more ensuite bedrooms (20 m2, 25 m2 and 28 m2 ) and a private TV room (18 m2).
All rooms have peaceful and beautiful views of the garden of the condo.
Floor -1
The -1 floor has access by some stairs located in the area of the Gymnasium and social bathroom. It has a living room with a terrace and 1 suite (52 m2)
It also has a private entrance independent of the main apt.
Garage:
Private garage with automatic armored door, parking for 6 cars made through wide access, easy and accessible + 2 parking places inside the communal garage..
In the garage area, there is an extra 1bedroom apartment, with a living room/bedroom, full bathroom and kitchenette (driver area), and a wine cellar (25 m2)
Living in a palace in a new project
The Palace of the Viscounts of the Olive Groves of the Century. XIX, with a very beautiful noble façade, is considered a unique Historical Building in the city of Lisbon. It was also a known Portuguese university (ISEG) after the viscount’s first residence, where some economic figures and managers of great prominence in Portuguese society passed, always maintaining its usefulness and use to date, it has never been abandoned or returned.
Project:
Buenos Aires Condominium, a unique project that preserved the sobriety and elegance of the architecture of the central towers of origin combined with the contemporary and modern architecture of a new Wing built.
With typologies between T1 and T7 and with all the infrastructures that a condominium with this exclusivity deserves, it has a common garden with about 1,200m2, an outdoor pool, some apartments with indoor pool, various green areas, equipped kitchens, air conditioning, parking, storage rooms, among others.
Location:
Rua de Buenos Aires, Lapa in centre Lisbon
Lapa is one of the noblest areas of Lisbon, overflowing with a part of history and memories of a past aristocracy mirrored in the present. Having the Basilica and Park/Jardim da Estrela right next door, this neighborhood breathes tranquility and the best that Lisbon has to offer.
The best of both worlds is to live in a palace in Lapa, in a property/Apt/kind of Villa, with total privacy and comfort.
Completely renovated in a contemporary style with state-of-art luxury finishes and an exceptional, modern, and very functional interior decoration.
Located on the first floor in the new wing of the old palace, it has a private entrance with access to only 3 fractions, one of them being this 3 story apartment, with several terraces overlooking the garden of the condominium and the Basilica.
This triplex apt, ( all floors with independent service doors), is equipped with a central BOSE sound system, central heating, ventilation, air conditioning, and a home automation system.
Floor 0
Ample entrance hall, a main living room (73m2) in open space with a dining room and also a private workstation area (20m2), a great terrace with total privacy facing the gardens of the condominium. Very spacious social bathroom, Gym, and massage room (45m2). It also has a fully equipped kitchen, laundry (24m2), 2 wine cellars, and a service area with 1 maid suite (25m2) and a storage room.
Floor 1
The upper floor consists of a large and spacious master suite with a closet (67 m2) equipped with a huge mirror / embedded TV, a closed fireplace and a terrace (41 m2), and 3 more ensuite bedrooms (20 m2, 25 m2 and 28 m2 ) and a private TV room (18 m2).
All rooms have peaceful and beautiful views of the garden of the condo.
Floor -1
The -1 floor has access by some stairs located in the area of the Gymnasium and social bathroom. It has a living room with a terrace and 1 suite (52 m2)
It also has a private entrance independent of the main apt.
Garage:
Private garage with automatic armored door, parking for 6 cars made through wide access, easy and accessible + 2 parking places inside the communal garage..
In the garage area, there is an extra 1bedroom apartment, with a living room/bedroom, full bathroom and kitchenette (driver area), and a wine cellar (25 m2)
Living in a palace in a new project
The Palace of the Viscounts of the Olive Groves of the Century. XIX, with a very beautiful noble façade, is considered a unique Historical Building in the city of Lisbon. It was also a known Portuguese university (ISEG) after the viscount’s first residence, where some economic figures and managers of great prominence in Portuguese society passed, always maintaining its usefulness and use to date, it has never been abandoned or returned.
Project:
Buenos Aires Condominium, a unique project that preserved the sobriety and elegance of the architecture of the central towers of origin combined with the contemporary and modern architecture of a new Wing built.
With typologies between T1 and T7 and with all the infrastructures that a condominium with this exclusivity deserves, it has a common garden with about 1,200m2, an outdoor pool, some apartments with indoor pool, various green areas, equipped kitchens, air conditioning, parking, storage rooms, among others.
Location:
Rua de Buenos Aires, Lapa in centre Lisbon
Lapa is one of the noblest areas of Lisbon, overflowing with a part of history and memories of a past aristocracy mirrored in the present. Having the Basilica and Park/Jardim da Estrela right next door, this neighborhood breathes tranquility and the best that Lisbon has to offer.
Contact
House 6 Bedrooms
Birre, Cascais e Estoril, Distrito de Lisboa
New · 1,115m²
With Garage
buy
5.100.000 €
This magnificent 6 bedroom villa, located in a prime residential area, is held in a contemporary style with very high end specifications and comprises of:
A large living room leading to an open space dinning room with a modern kitchen with top range appliances, a guest suite and a guest wc on the ground floor.
4 en-suite bedrooms, all with balconies, are located on the first floor: the master bedroom with a private tv room , dressing room and balcony, an en-suite bedroom with a dressing room and two more suites.
In the basement there is a sound proof cinema room, a further en-suite bedroom, a sauna, a laundry room, storage area, technical area , an outdoor patio area and a garage for 3 cars. Outside parking is also available.
All floors are accessible by elevator.
The property offers a beautiful garden with a 43 sqm swimming pool and a leisure seating area with a fire pit.
The construction of the villa is anticipated to be concluded by the end of 2024.
Located in Birre, only minutes away from the center of Cascais.
The village of Cascais is one of the most beautiful in the Portuguese coast, 30km from Lisbon. offering quality of life, with pleasant temperatures all year round, beautiful beaches, the Natural Park and the mountains (Sintra), several golf courses, cultural events and various international sport events (Global Champions Tour - GCT, golf tournaments, Sailing).
Cascais is considered the Portuguese Riviera.
A large living room leading to an open space dinning room with a modern kitchen with top range appliances, a guest suite and a guest wc on the ground floor.
4 en-suite bedrooms, all with balconies, are located on the first floor: the master bedroom with a private tv room , dressing room and balcony, an en-suite bedroom with a dressing room and two more suites.
In the basement there is a sound proof cinema room, a further en-suite bedroom, a sauna, a laundry room, storage area, technical area , an outdoor patio area and a garage for 3 cars. Outside parking is also available.
All floors are accessible by elevator.
The property offers a beautiful garden with a 43 sqm swimming pool and a leisure seating area with a fire pit.
The construction of the villa is anticipated to be concluded by the end of 2024.
Located in Birre, only minutes away from the center of Cascais.
The village of Cascais is one of the most beautiful in the Portuguese coast, 30km from Lisbon. offering quality of life, with pleasant temperatures all year round, beautiful beaches, the Natural Park and the mountains (Sintra), several golf courses, cultural events and various international sport events (Global Champions Tour - GCT, golf tournaments, Sailing).
Cascais is considered the Portuguese Riviera.
Contact
House 6 Bedrooms Triplex
Birre, Cascais e Estoril, Distrito de Lisboa
New · 475m²
With Garage
buy
5.100.000 €
Unusual detached house, under construction, very well located in the prestigious residential area of Birre.
Contemporary in style, typology T6, with high quality materials and finishes and lift, has the following composition:
- Floor 0: Entrance hall with 28m2, living room with fireplace and dining room with connection to the fully equipped kitchen with Smeg or Miele appliances, suite, guest bathroom, access to the garden and swimming pool
- 1st floor: 4 suites with balconies, walk-in closets
- Floor -1: Garage for 3 cars, multipurpose room, sauna and several storage areas
Outdoor parking, heated water pool with cover, heated floors, ventilation system, air conditioning, Technal window frames, home automation, lift and other specifications included in the map of finishes.
Construction is expected to end in autumn 2024.
The information provided is non-binding and does not exempt you from consulting the property’s documentation.
-----
ABOUT MÉTODO
AMI: 866
Founded in 1988, Método has been accumulating a growing turnover supported by a team of experienced professionals, subject to constant updating. Método is equipped to accompany and advise any type of real estate operation, in a capable and efficient way.
With an office in Lisbon, in the heart of Chiado and a branch in Cascais, Método is present in large investments, promoting products in the luxury segment, as well as in the medium and upper medium segments.
The network of contacts consolidated over the years in the real estate sector allows Método to monitor and advise operations throughout the national territory. Brands such as Cartier, Hermés, Jacques Dessange, Ferrari, among others, were advised by Método. Also the invitation that Quinta da Beloura made to us in 1997 to exclusively promote the sales of the project is the recognition of our credits. Brio, seriousness and persistence are some of the qualities of our recognised reputation.
Contemporary in style, typology T6, with high quality materials and finishes and lift, has the following composition:
- Floor 0: Entrance hall with 28m2, living room with fireplace and dining room with connection to the fully equipped kitchen with Smeg or Miele appliances, suite, guest bathroom, access to the garden and swimming pool
- 1st floor: 4 suites with balconies, walk-in closets
- Floor -1: Garage for 3 cars, multipurpose room, sauna and several storage areas
Outdoor parking, heated water pool with cover, heated floors, ventilation system, air conditioning, Technal window frames, home automation, lift and other specifications included in the map of finishes.
Construction is expected to end in autumn 2024.
The information provided is non-binding and does not exempt you from consulting the property’s documentation.
-----
ABOUT MÉTODO
AMI: 866
Founded in 1988, Método has been accumulating a growing turnover supported by a team of experienced professionals, subject to constant updating. Método is equipped to accompany and advise any type of real estate operation, in a capable and efficient way.
With an office in Lisbon, in the heart of Chiado and a branch in Cascais, Método is present in large investments, promoting products in the luxury segment, as well as in the medium and upper medium segments.
The network of contacts consolidated over the years in the real estate sector allows Método to monitor and advise operations throughout the national territory. Brands such as Cartier, Hermés, Jacques Dessange, Ferrari, among others, were advised by Método. Also the invitation that Quinta da Beloura made to us in 1997 to exclusively promote the sales of the project is the recognition of our credits. Brio, seriousness and persistence are some of the qualities of our recognised reputation.
Contact
House 5 Bedrooms +2
Birre, Cascais e Estoril, Distrito de Lisboa
New · 380m²
With Garage
buy
5.100.000 €
5+2 Bedroom Villa with heated swimming pool, for sale in Birre, Cascais, inserted in a 900sq.m plot and with a prime location, in a very quiet area.
The villa, equipped with elevator serving the 3 floors, is divided as follows:
Floor 0:
- Entrance hall 28 m2 with wardrobe;
- Living room 54.7 m2;
- Dining room with kitchen in open space 39.8 m2;
- Suite / Office 16 m2 with wardrobe + bathroom 7.3 m2;
- Social bathroom 2.4 m2
Floor 1:
- Master suite 24.4 m2 with closet 13.7 m2, bathroom 14.4 m2 and TV room 12.5 m2;
- Suite 20.6 m2 with wardrobe + bathroom 16.6 m2;
- Suite 20.8 m2 with wardrobe + bathroom 9.3 m2;
- Suite 19.9 m2 with closet 9.4 m2, + bathroom 16.6 m2;
Floor -1:
- Outdoor patio 20.5 m2;
- Garage 64.3 m2;
- Technical area 14.7 m2 with glass doors to the outdoor patio;
- Storage area 14 m2 with glass doors to the outdoor patio;
- 4 storage areas: 26.8 m2, 8 m2, 6 m2, 6 m2;
- Technical swimming pool area: 14.1 m2;
- Circulation zone.
Villa with luxury finishes, home automation, underfloor heating in all divisions, solar panels, electric blinds and air conditioning installed.
Heated pool with automatic cover and several garden areas.
Location of excellence, in a privileged and quiet area, but close to several areas of leisure, commerce and services: 5 minutes by car from Guincho beach, Quinta da Marinha Golf and 10 minutes from the center of Cascais.
Easy access to the A5 motorway and marginal road.
EXPECTED COMPLETION OF WORK: 2024
The villa, equipped with elevator serving the 3 floors, is divided as follows:
Floor 0:
- Entrance hall 28 m2 with wardrobe;
- Living room 54.7 m2;
- Dining room with kitchen in open space 39.8 m2;
- Suite / Office 16 m2 with wardrobe + bathroom 7.3 m2;
- Social bathroom 2.4 m2
Floor 1:
- Master suite 24.4 m2 with closet 13.7 m2, bathroom 14.4 m2 and TV room 12.5 m2;
- Suite 20.6 m2 with wardrobe + bathroom 16.6 m2;
- Suite 20.8 m2 with wardrobe + bathroom 9.3 m2;
- Suite 19.9 m2 with closet 9.4 m2, + bathroom 16.6 m2;
Floor -1:
- Outdoor patio 20.5 m2;
- Garage 64.3 m2;
- Technical area 14.7 m2 with glass doors to the outdoor patio;
- Storage area 14 m2 with glass doors to the outdoor patio;
- 4 storage areas: 26.8 m2, 8 m2, 6 m2, 6 m2;
- Technical swimming pool area: 14.1 m2;
- Circulation zone.
Villa with luxury finishes, home automation, underfloor heating in all divisions, solar panels, electric blinds and air conditioning installed.
Heated pool with automatic cover and several garden areas.
Location of excellence, in a privileged and quiet area, but close to several areas of leisure, commerce and services: 5 minutes by car from Guincho beach, Quinta da Marinha Golf and 10 minutes from the center of Cascais.
Easy access to the A5 motorway and marginal road.
EXPECTED COMPLETION OF WORK: 2024
Contact
Detached House 5 Bedrooms Duplex
Ajuda, Lisboa, Distrito de Lisboa
New · 665m²
With Garage
buy
5.000.000 €
Detached house with swimming pool.
Private gross area of ??664m2 on two floors.
Room 90m2.
5 suites with river view.
Plot of 2,000m2.
4 parking spaces.
State-of-the-art home automation.
Private gross area of ??664m2 on two floors.
Room 90m2.
5 suites with river view.
Plot of 2,000m2.
4 parking spaces.
State-of-the-art home automation.
Contact
House 4 Bedrooms Duplex
Estoril, Cascais e Estoril, Distrito de Lisboa
New · 371m²
With Garage
buy
4.950.000 €
Crafted by the esteemed architect Aires Mateus, renowned for masterpieces like the Faculty of Architecture in Tournai and the EDP building in Lisbon, this villa stands as an irreplaceable work of art. With a portfolio including the Olivier Debré Contemporary Creation Center and the Museum of Fine Arts, this property is a testament to unparalleled prestige and uniqueness.
The villa, adorned with Aires Mateus’s signature, boasts a 21-meter heated pool spanning the garden, complemented by a Jacuzzi nestled in a poolside ’grotto.’ Indulge in relaxation with a refreshing Turkish bath in the master suite. The modern garage features two electric car charging points, embodying a forward-facing residence designed for the future, blending moments of sports and leisure seamlessly.
Set on a 1085.00 sqm plot, the current 325.00 sqm construction is infrastructure-ready for expansion to 538 sqm. Transforming from 4 suites to 6 suites, an independent studio apartment, a cinema/music/games room, and additional open spaces, this house evolves into a haven of luxury. Two walk-in closets for suites and a garden-connected sauna further enhance the opulence of this exceptional property.
Ground floor - TV/lounge - 16.2 sq. meters
Reading room/ lounge - 13 sq. meters
Living room to patio - 8,4 sq meters
Apartment T0 - 44,2 sq meters
Suite #6 - 19 sq meters
Cinema/music/games room - 50 sq. meters
Storage - 9 sq.m.
Sauna - 7,2 sq meters
Extra Zones 1st Floor
Walk-in closet #1 - 9,2 sq meters
Walk-in closet #2/storage room - 13,5 sq meters
Suite #5 - 23,3 sq. m.
The penthouse is prepared with hot and cold water and electricity infrastructures for a deck with balcony/outdoor kitchen with barbecue, refrigerator and sink. The living area will be finished with the same marble as the rest of the house and the rest of the penthouse will have sedum specially prepared for penthouses.
The villa, adorned with Aires Mateus’s signature, boasts a 21-meter heated pool spanning the garden, complemented by a Jacuzzi nestled in a poolside ’grotto.’ Indulge in relaxation with a refreshing Turkish bath in the master suite. The modern garage features two electric car charging points, embodying a forward-facing residence designed for the future, blending moments of sports and leisure seamlessly.
Set on a 1085.00 sqm plot, the current 325.00 sqm construction is infrastructure-ready for expansion to 538 sqm. Transforming from 4 suites to 6 suites, an independent studio apartment, a cinema/music/games room, and additional open spaces, this house evolves into a haven of luxury. Two walk-in closets for suites and a garden-connected sauna further enhance the opulence of this exceptional property.
Ground floor - TV/lounge - 16.2 sq. meters
Reading room/ lounge - 13 sq. meters
Living room to patio - 8,4 sq meters
Apartment T0 - 44,2 sq meters
Suite #6 - 19 sq meters
Cinema/music/games room - 50 sq. meters
Storage - 9 sq.m.
Sauna - 7,2 sq meters
Extra Zones 1st Floor
Walk-in closet #1 - 9,2 sq meters
Walk-in closet #2/storage room - 13,5 sq meters
Suite #5 - 23,3 sq. m.
The penthouse is prepared with hot and cold water and electricity infrastructures for a deck with balcony/outdoor kitchen with barbecue, refrigerator and sink. The living area will be finished with the same marble as the rest of the house and the rest of the penthouse will have sedum specially prepared for penthouses.
Contact
House 6 Bedrooms Triplex
Charneca de Caparica e Sobreda, Almada, Distrito de Setúbal
New · 850m²
With Garage
buy
4.850.000 €
Welcome to Casa Miami T6 at Herdade da Aroeira, a spectacular residence that combines sophistication, comfort and the best lifestyle.
Upon entering this magnificent home, you will be immediately captivated by the impressive entrance door, which is 6 meters high, giving a sense of grandeur and exclusivity. A true work of architectural art.
With six suites, each designed with generous living areas, you and your guests are guaranteed privacy and comfort. Each suite is carefully decorated with noble materials, offering a warm and comfortable environment for a peaceful rest.
The main room is truly impressive, with its huge 100m² of area. This large and well-lit space is perfect for receiving friends and family, whether for moments of conviviality or for special events. The elegant and warm décor create an engaging and inviting atmosphere.
The kitchen of this villa is worthy of a Michelin-starred chef. With a modern design and state-of-the-art equipment, it offers everything you need to prepare gourmet meals. Whether you’re a food lover or an experienced chef, this kitchen will be your private dining paradise.
This house is equipped with a wonderful games room, located in the basement. A space dedicated to fun, entertainment and relaxation. With impeccable décor, you’ll be able to enjoy fun moments with friends and family, whether it’s playing billiards, table tennis, or challenging yourself in a game of cards. An entertainment experience like no other.
Additionally, Casa Miami offers a stunning infinity pool where you can cool off and relax while admiring the stunning scenery that surrounds you. The infinity pool provides a seamless connection to the natural surroundings, providing a sense of tranquillity and serenity.
In addition, this residence offers the comfort of underfloor heating, ensuring that your feet are always warm and comfortable, even in the coldest seasons of the year.
Located in Herdade da Aroeira, an exclusive condominium with two golf courses, paddle tennis and tennis courts, you will have access to an active and luxurious lifestyle. In addition, the proximity to the beach allows you to enjoy sunny and refreshing days by the sea, making every moment a unique experience.
Don’t miss the opportunity to live in the pinnacle of comfort at Herdade da Aroeira. A residence that redefines the concept of sophistication and exclusive lifestyle. Come and enjoy a new standard of excellence.
Upon entering this magnificent home, you will be immediately captivated by the impressive entrance door, which is 6 meters high, giving a sense of grandeur and exclusivity. A true work of architectural art.
With six suites, each designed with generous living areas, you and your guests are guaranteed privacy and comfort. Each suite is carefully decorated with noble materials, offering a warm and comfortable environment for a peaceful rest.
The main room is truly impressive, with its huge 100m² of area. This large and well-lit space is perfect for receiving friends and family, whether for moments of conviviality or for special events. The elegant and warm décor create an engaging and inviting atmosphere.
The kitchen of this villa is worthy of a Michelin-starred chef. With a modern design and state-of-the-art equipment, it offers everything you need to prepare gourmet meals. Whether you’re a food lover or an experienced chef, this kitchen will be your private dining paradise.
This house is equipped with a wonderful games room, located in the basement. A space dedicated to fun, entertainment and relaxation. With impeccable décor, you’ll be able to enjoy fun moments with friends and family, whether it’s playing billiards, table tennis, or challenging yourself in a game of cards. An entertainment experience like no other.
Additionally, Casa Miami offers a stunning infinity pool where you can cool off and relax while admiring the stunning scenery that surrounds you. The infinity pool provides a seamless connection to the natural surroundings, providing a sense of tranquillity and serenity.
In addition, this residence offers the comfort of underfloor heating, ensuring that your feet are always warm and comfortable, even in the coldest seasons of the year.
Located in Herdade da Aroeira, an exclusive condominium with two golf courses, paddle tennis and tennis courts, you will have access to an active and luxurious lifestyle. In addition, the proximity to the beach allows you to enjoy sunny and refreshing days by the sea, making every moment a unique experience.
Don’t miss the opportunity to live in the pinnacle of comfort at Herdade da Aroeira. A residence that redefines the concept of sophistication and exclusive lifestyle. Come and enjoy a new standard of excellence.
Contact
Apartment 4 Bedrooms
Santa Maria Maior, Lisboa, Distrito de Lisboa
New · 335m²
With Garage
buy
4.850.000 €
Amazing T4 Triplex with terrace of 38.10m2 in Chiado.
On the first floor is where we find the garage. On the second floor we have the kitchen, living and dining room, bathroom to support the social area, the terrace, a suite with built-in wardrobes, a bedroom and a full bathroom to support the bedroom. Finally, on the third floor we find two suites with closet.
Amazing New Venture in Chiado
We recover the classic beauty of Lisbon, bringing to contemporary life the charm and intelligence of the Pombaline system. Designed to enjoy the comfort and joy of a day-to-day in this unique area, the building promotes the return of family and neighborhood life to downtown Lisbon.
Chiado expands to reveal its warmest and familiar side. With all the centrality, but offering the feeling of openness and freedom of a street of wide lines, invites you to walks well accompanied under the wonderful light of Lisbon
The experience of the most enjoyable of the city in your home. The river, gastronomy, shops, access, transport and gardens gather to offer you a life made of good choices. Accompanied by the best restaurants, bars and terraces, shops and culture, the lifestyle you find in this building is the perfect representation of today’s Lisbon.
Duplex Townhouses are the ideal home for those looking for a higher day-to-day life, with the unique beauty and charm of the city as a setting. With spacious, elegant and comfortable interiors, they are ready to immerse you in a world of detail and inspiration in the light of Lisbon.
The Apartments, in different typologies, offer the comfort and details to enjoy Lisbon at its best. Welcoming and harmonious, they are the perfect starting point to create a life project with more value.
The apartments will be fully equipped in the kitchens vitroceramic board, exautor, combined, dishwasher, washing machine and dryer, microwave, oven, wine cellar brand Smeg / Bosch, intelligent lighting control system, electric equipment, air conditioning, electric water heater, heat pump and video intercom.
The work ends in the third quarter of 2023.
On the first floor is where we find the garage. On the second floor we have the kitchen, living and dining room, bathroom to support the social area, the terrace, a suite with built-in wardrobes, a bedroom and a full bathroom to support the bedroom. Finally, on the third floor we find two suites with closet.
Amazing New Venture in Chiado
We recover the classic beauty of Lisbon, bringing to contemporary life the charm and intelligence of the Pombaline system. Designed to enjoy the comfort and joy of a day-to-day in this unique area, the building promotes the return of family and neighborhood life to downtown Lisbon.
Chiado expands to reveal its warmest and familiar side. With all the centrality, but offering the feeling of openness and freedom of a street of wide lines, invites you to walks well accompanied under the wonderful light of Lisbon
The experience of the most enjoyable of the city in your home. The river, gastronomy, shops, access, transport and gardens gather to offer you a life made of good choices. Accompanied by the best restaurants, bars and terraces, shops and culture, the lifestyle you find in this building is the perfect representation of today’s Lisbon.
Duplex Townhouses are the ideal home for those looking for a higher day-to-day life, with the unique beauty and charm of the city as a setting. With spacious, elegant and comfortable interiors, they are ready to immerse you in a world of detail and inspiration in the light of Lisbon.
The Apartments, in different typologies, offer the comfort and details to enjoy Lisbon at its best. Welcoming and harmonious, they are the perfect starting point to create a life project with more value.
The apartments will be fully equipped in the kitchens vitroceramic board, exautor, combined, dishwasher, washing machine and dryer, microwave, oven, wine cellar brand Smeg / Bosch, intelligent lighting control system, electric equipment, air conditioning, electric water heater, heat pump and video intercom.
The work ends in the third quarter of 2023.
Contact
Apartment 3 Bedrooms +1
Baixa (São Nicolau), Santa Maria Maior, Lisboa, Distrito de Lisboa
New · 244m²
buy
4.850.000 €
Flat T3+1 Duplex with fabulous river view, with an area of 336 sq. m., terrace with 38 sq. m., and closed parking located on the 5th and 6th floors of the SOUTH CHIADO development.
Discover the classic beauty of Lisbon in a new light. Renovated to contemporary taste and comfort, SOUTH CHIADO presents the intelligent and charming construction system devised by the Marquis of Pombal in the 18th century.
Designed to enjoy the comfort and joy of daily life in this unique area, the SOUTH CHIADO building promotes the return of family and neighborhood life to downtown Lisbon in a project that includes 15 units and 2 duplex Townhouses, flats T0 to T4 and with areas between 46 sq. m. and 336 sq. m.
The SOUTH CHIADO Apartments, with spacious and elegant interiors, offer comfort and all the details to enjoy the best of Lisbon
The fantastic and exclusive Duplex Townhouses SOUTH CHIADO located on the top floor, are the perfect home for those who like to contemplate from your terrace the charms of the city and a magnificent view of the river.
Discover the classic beauty of Lisbon in a new light. Renovated to contemporary taste and comfort, SOUTH CHIADO presents the intelligent and charming construction system devised by the Marquis of Pombal in the 18th century.
Designed to enjoy the comfort and joy of daily life in this unique area, the SOUTH CHIADO building promotes the return of family and neighborhood life to downtown Lisbon in a project that includes 15 units and 2 duplex Townhouses, flats T0 to T4 and with areas between 46 sq. m. and 336 sq. m.
The SOUTH CHIADO Apartments, with spacious and elegant interiors, offer comfort and all the details to enjoy the best of Lisbon
The fantastic and exclusive Duplex Townhouses SOUTH CHIADO located on the top floor, are the perfect home for those who like to contemplate from your terrace the charms of the city and a magnificent view of the river.
Contact
House 5 Bedrooms +1
S.Maria e S.Miguel, S.Martinho, S.Pedro Penaferrim, Sintra, Distrito de Lisboa
New · 681m²
buy
4.800.000 €
Luxury 5+1 bedroom villa with heated pool and elevator Sintra Cascais Natural Park, between Estoril/Cascais and Sintra
Inserted in a 2500 m2 plot with 680 m2, panoramic views, the ocean in the distance and Castelo dos Mouros, located in a prime housing area. 5 bedrooms with on suite bathroom + 1. 7 bathrooms (5 on suite and 2 shared)
Away from the traffic of the town center, and with great connections to Lisbon and Cascais. Just a few minutes from the most renowned international schools, the train station and the National Palace and the famous pillows and queijadas.
The perfect combination of noble materials and contemporary design gives this property a timeless character.
The atmosphere of harmony and proximity to the surrounding landscape is created through large windows and terraces, making the house open to the outside while simultaneously enjoying complete privacy.
It is also important to highlight the choice of materials made with a view to functionality and perfect optimization of maintenance costs.
Differentiating elements include the heated swimming pool with SOUTH-West orientation and additional space for a cinema, gym or wine cellar, essential in this luxury home.
As comfort elements we find underfloor heating and VMC for perfect and efficient air conditioning, which a property in this segment deserves, providing maximum comfort.
There is also an elevator that runs through the three floors for greater convenience.
The rooftops offer views of lush green trees in summer and the horizon to Ericeira and Mafra Convent in winter, being privileged spaces for rest and contemplation, with the Castle reminiscent of history and a peek at the Pena Palace.
Inserted in a 2500 m2 plot with 680 m2, panoramic views, the ocean in the distance and Castelo dos Mouros, located in a prime housing area. 5 bedrooms with on suite bathroom + 1. 7 bathrooms (5 on suite and 2 shared)
Away from the traffic of the town center, and with great connections to Lisbon and Cascais. Just a few minutes from the most renowned international schools, the train station and the National Palace and the famous pillows and queijadas.
The perfect combination of noble materials and contemporary design gives this property a timeless character.
The atmosphere of harmony and proximity to the surrounding landscape is created through large windows and terraces, making the house open to the outside while simultaneously enjoying complete privacy.
It is also important to highlight the choice of materials made with a view to functionality and perfect optimization of maintenance costs.
Differentiating elements include the heated swimming pool with SOUTH-West orientation and additional space for a cinema, gym or wine cellar, essential in this luxury home.
As comfort elements we find underfloor heating and VMC for perfect and efficient air conditioning, which a property in this segment deserves, providing maximum comfort.
There is also an elevator that runs through the three floors for greater convenience.
The rooftops offer views of lush green trees in summer and the horizon to Ericeira and Mafra Convent in winter, being privileged spaces for rest and contemplation, with the Castle reminiscent of history and a peek at the Pena Palace.
Contact
Detached House 6 Bedrooms
Birre, Cascais e Estoril, Distrito de Lisboa
New · 626m²
With Garage
buy
4.700.000 €
This magnificent villa is located in a quiet mature residencial area of Cascais near the golf, beach and other amenities.
The villa comprises, on the ground floor, of a living and dinning room in open plan with a modern kitchen, two en-suite bedrooms and a guest bathroom. All rooms have direct access to the exterior terrace lounge area ,the swimming pool area and the garden.
The master suite with a walk-in closet and three further en-suites bedrooms are located on the first floor with a large terrace giving also access to the garden and swimming pool area.
The lower ground provides a multifuncional room, a sauna, a wine cellar, a laundry room, a bathroom, storage area, technical area and a garage for 2 cars.
The construction is anticipated to be finalized by end 2024 / early 2025.
Located in Birre, only minutes away trom the center of Cascais.
The village of Cascais is one of the most beautiful in the portuguese coast, 30km from Lisbon. offering quality of life, with pleasant temperatures all year round, beautiful beaches, the Natural Park and the mountains (Sintra), several golf courses, cultural events and various international sport events (Global Champions Tour - GCT, golf tournaments, Sailing).
Cascais is considered the Portuguese Riviera.
The villa comprises, on the ground floor, of a living and dinning room in open plan with a modern kitchen, two en-suite bedrooms and a guest bathroom. All rooms have direct access to the exterior terrace lounge area ,the swimming pool area and the garden.
The master suite with a walk-in closet and three further en-suites bedrooms are located on the first floor with a large terrace giving also access to the garden and swimming pool area.
The lower ground provides a multifuncional room, a sauna, a wine cellar, a laundry room, a bathroom, storage area, technical area and a garage for 2 cars.
The construction is anticipated to be finalized by end 2024 / early 2025.
Located in Birre, only minutes away trom the center of Cascais.
The village of Cascais is one of the most beautiful in the portuguese coast, 30km from Lisbon. offering quality of life, with pleasant temperatures all year round, beautiful beaches, the Natural Park and the mountains (Sintra), several golf courses, cultural events and various international sport events (Global Champions Tour - GCT, golf tournaments, Sailing).
Cascais is considered the Portuguese Riviera.
Contact
House 6 Bedrooms
Birre, Cascais e Estoril, Distrito de Lisboa
New · 625m²
With Garage
buy
4.700.000 €
6 bedroom villa with swimming pool, lawn garden and excellent sun exposure (East/South/West), located in a quiet residential area of Birre, 3 minutes from Guincho beach.
Currently under construction, the villa is spread over 3 floors, with the following configuration:
Ground floor:
-Hall;
-Living room;
-Dining room;
- Fully equipped kitchen;
- 2 Suites;
- Social toilet;
All rooms on this floor have direct access to the terrace, garden and swimming pool.
Floor 1:
- 1 master suite with walk-in closet;
- 3 suites with access to a terrace with outdoor fireplace.
Lower floor:
- Multipurpose room;
-Sauna;
-Wine cellar;
-Laundry;
- Bathroom;
- Storage area;
- Technical area;
- Garage for two cars.
House with excellent finishes: air conditioning system; underfloor heating, aluminium frames; heat pump and solar panels.
Premium location in Birre, in a quiet area, less than 10 minutes from the historic centre of Cascais.
Close to international schools in Cascais, golf courses and Health Club.
A few minutes from Guincho beach.
Completion of work: beginning of 2025
Currently under construction, the villa is spread over 3 floors, with the following configuration:
Ground floor:
-Hall;
-Living room;
-Dining room;
- Fully equipped kitchen;
- 2 Suites;
- Social toilet;
All rooms on this floor have direct access to the terrace, garden and swimming pool.
Floor 1:
- 1 master suite with walk-in closet;
- 3 suites with access to a terrace with outdoor fireplace.
Lower floor:
- Multipurpose room;
-Sauna;
-Wine cellar;
-Laundry;
- Bathroom;
- Storage area;
- Technical area;
- Garage for two cars.
House with excellent finishes: air conditioning system; underfloor heating, aluminium frames; heat pump and solar panels.
Premium location in Birre, in a quiet area, less than 10 minutes from the historic centre of Cascais.
Close to international schools in Cascais, golf courses and Health Club.
A few minutes from Guincho beach.
Completion of work: beginning of 2025
Contact
Apartment 3 Bedrooms
Centro (Mártires), Santa Maria Maior, Lisboa, Distrito de Lisboa
New · 333m²
buy
4.700.000 €
Flat T3+1 Duplex with fabulous river view, with an area of 333 sq. m., terrace with 28 sq. m., storage and closed parking located on the 5th and 6th floors of the SOUTH CHIADO development.
Discover the classic beauty of Lisbon in a new light. Renovated to contemporary taste and comfort, SOUTH CHIADO presents the intelligent and charming construction system devised by the Marquis of Pombal in the 18th century.
Designed to enjoy the comfort and joy of daily life in this unique area, the SOUTH CHIADO building promotes the return of family and neighborhood life to downtown Lisbon in a project that includes 15 units and 2 duplex Townhouses, flats T0 to T4 and with areas between 46 m2 and 336 m2.
The SOUTH CHIADO Apartments, with spacious and elegant interiors, offer comfort and all the details to enjoy the best of Lisbon
The fantastic and exclusive Duplex Townhouses SOUTH CHIADO located on the top floor, are the perfect home for those who like to contemplate from your terrace the charms of the city and a magnificent view of the river.
Discover the classic beauty of Lisbon in a new light. Renovated to contemporary taste and comfort, SOUTH CHIADO presents the intelligent and charming construction system devised by the Marquis of Pombal in the 18th century.
Designed to enjoy the comfort and joy of daily life in this unique area, the SOUTH CHIADO building promotes the return of family and neighborhood life to downtown Lisbon in a project that includes 15 units and 2 duplex Townhouses, flats T0 to T4 and with areas between 46 m2 and 336 m2.
The SOUTH CHIADO Apartments, with spacious and elegant interiors, offer comfort and all the details to enjoy the best of Lisbon
The fantastic and exclusive Duplex Townhouses SOUTH CHIADO located on the top floor, are the perfect home for those who like to contemplate from your terrace the charms of the city and a magnificent view of the river.
Contact
Apartment 3 Bedrooms
Santa Maria Maior, Lisboa, Distrito de Lisboa
New · 333m²
With Garage
buy
4.700.000 €
Amazing T3+1 Triplex with terrace of 28.30 m2 in Chiado.
This apartment consists on the first floor by garage and storage room with bathroom. On the second floor we have the kitchen, living and dining room, bathroom to support the social area, the terrace and a suite with built-in wardrobes. Finally, on the third floor we find two suites, one with closet.
Amazing New Venture in Chiado
We recover the classic beauty of Lisbon, bringing to contemporary life the charm and intelligence of the Pombaline system. Designed to enjoy the comfort and joy of a day-to-day in this unique area, the building promotes the return of family and neighborhood life to downtown Lisbon.
Chiado expands to reveal its warmest and familiar side. With all the centrality, but offering the feeling of openness and freedom of a street of wide lines, invites you to walks well accompanied under the wonderful light of Lisbon
The experience of the most enjoyable of the city in your home. The river, gastronomy, shops, access, transport and gardens gather to offer you a life made of good choices. Accompanied by the best restaurants, bars and terraces, shops and culture, the lifestyle you find in this building is the perfect representation of today’s Lisbon.
Duplex Townhouses are the ideal home for those looking for a higher day-to-day life, with the unique beauty and charm of the city as a setting. With spacious, elegant and comfortable interiors, they are ready to immerse you in a world of detail and inspiration in the light of Lisbon.
The Apartments, in different typologies, offer the comfort and details to enjoy Lisbon at its best. Welcoming and harmonious, they are the perfect starting point to create a life project with more value.
The apartments will be fully equipped in the kitchens vitroceramic board, exautor, combined, dishwasher, washing machine and dryer, microwave, oven, wine cellar brand Smeg / Bosch, intelligent lighting control system, electric equipment, air conditioning, electric water heater, heat pump and video intercom.
The work ends in the third quarter of 2023.
This apartment consists on the first floor by garage and storage room with bathroom. On the second floor we have the kitchen, living and dining room, bathroom to support the social area, the terrace and a suite with built-in wardrobes. Finally, on the third floor we find two suites, one with closet.
Amazing New Venture in Chiado
We recover the classic beauty of Lisbon, bringing to contemporary life the charm and intelligence of the Pombaline system. Designed to enjoy the comfort and joy of a day-to-day in this unique area, the building promotes the return of family and neighborhood life to downtown Lisbon.
Chiado expands to reveal its warmest and familiar side. With all the centrality, but offering the feeling of openness and freedom of a street of wide lines, invites you to walks well accompanied under the wonderful light of Lisbon
The experience of the most enjoyable of the city in your home. The river, gastronomy, shops, access, transport and gardens gather to offer you a life made of good choices. Accompanied by the best restaurants, bars and terraces, shops and culture, the lifestyle you find in this building is the perfect representation of today’s Lisbon.
Duplex Townhouses are the ideal home for those looking for a higher day-to-day life, with the unique beauty and charm of the city as a setting. With spacious, elegant and comfortable interiors, they are ready to immerse you in a world of detail and inspiration in the light of Lisbon.
The Apartments, in different typologies, offer the comfort and details to enjoy Lisbon at its best. Welcoming and harmonious, they are the perfect starting point to create a life project with more value.
The apartments will be fully equipped in the kitchens vitroceramic board, exautor, combined, dishwasher, washing machine and dryer, microwave, oven, wine cellar brand Smeg / Bosch, intelligent lighting control system, electric equipment, air conditioning, electric water heater, heat pump and video intercom.
The work ends in the third quarter of 2023.
Contact
House 6 Bedrooms
Birre, Cascais e Estoril, Distrito de Lisboa
New · 625m²
With Garage
buy
4.700.000 €
6-bedroom villa, 625 sqm (gross construction area), with swimming pool and terraces accessing the garden, six suites, underfloor heating and sauna, set in a 1,210 sqm plot, in Birre, Cascais. The house is spread over two floors: entrance floor with a 44 sqm living room and 33 sqm dining room, lending continuity to the terraces and garden with doors that open entirely, diluting the division between the interior and exterior, 76 sqm and 20 sqm terraces, fully equipped kitchen, also with access to the terraces and garden. This floor also has two suites with access to the garden. On the first floor, a large space distributes the circulation to the four suites, all with closet and access to a terrace with a firepit. The lower floor has a laundry, sauna, bathroom, wine cellar, two storage rooms, 55 sqm garage for three cars and technical area. Villa equipped with heat pump and solar panels; air conditioning; underfloor heating; aluminium window frames; fully equipped kitchen.
Villa located in a spacious private garden with swimming pool, great for outdoor living. The design is inspired by pure forms aiming towards greater integration with nature, with an ideal balance between indoor and outdoor spaces. A contemporary architecture project. This brand new villa, spread over three floors, stands out for its very generous areas, plenty of natural light and large outdoor area comprising terraces, swimming pool and garden. Characterised by high privacy and security, the villa has great east, south and west sun exposure. This house, which is under construction, is scheduled for completion in June 2025.
Birre is one of the most privileged areas in Cascais because it combines a quiet environment full of privacy and close to the Guincho beach and the Bay beaches, as well as the historic village of Cascais, where you can find all sorts of cultural, social, and sports activities. Less than 10 minutes from several private schools, such as Externato Nossa Senhora do Rosário, Colégio Amor de Deus, German School (Deutsche Schule Lissabon) and SAIS (Santo António International School).
Also, 20 minutes from TASIS International Schools (The American School in Portugal) and CAISL (Carlucci American International School of Lisbon), both in Beloura. Fast access to the Marginal Road, motorway and 30 from Lisbon airport.
Villa located in a spacious private garden with swimming pool, great for outdoor living. The design is inspired by pure forms aiming towards greater integration with nature, with an ideal balance between indoor and outdoor spaces. A contemporary architecture project. This brand new villa, spread over three floors, stands out for its very generous areas, plenty of natural light and large outdoor area comprising terraces, swimming pool and garden. Characterised by high privacy and security, the villa has great east, south and west sun exposure. This house, which is under construction, is scheduled for completion in June 2025.
Birre is one of the most privileged areas in Cascais because it combines a quiet environment full of privacy and close to the Guincho beach and the Bay beaches, as well as the historic village of Cascais, where you can find all sorts of cultural, social, and sports activities. Less than 10 minutes from several private schools, such as Externato Nossa Senhora do Rosário, Colégio Amor de Deus, German School (Deutsche Schule Lissabon) and SAIS (Santo António International School).
Also, 20 minutes from TASIS International Schools (The American School in Portugal) and CAISL (Carlucci American International School of Lisbon), both in Beloura. Fast access to the Marginal Road, motorway and 30 from Lisbon airport.
Contact
Apartment 4 Bedrooms
Cascais e Estoril, Distrito de Lisboa
New · 395m²
With Garage
buy
4.500.000 €
4 bedroom duplex apartment with rooftop in the One Living development.
The apartments in the One Living development offer 4 different experiences for different resident profiles, so that you can make the most of your unique surroundings: double-height living rooms, balconies on all fronts, private pools and gardens, 24-hour electronic and physical security, modern and elegant finishes, rooftops with sea views, interior gardens, sea and mountain views, sustainable solutions and materials, dedicated parking and storage.
This Duplex apartment with Rooftop has a gross area of 395sqm (private gross area of 207sqm and balconies and rooftop area of 188sqm) and excellent West/South solar orientation, comprises:
- Entrance hall
- Living room with double height ceilings, leading out onto the balcony;
- Dining room with exit to the balcony;
- Fully equipped kitchen;
- four en-suites bedrooms, with the master suite having a dressing room;
- Balconies on both fronts;
- Rooftop with stunning 360º views of the mountains and the sea;
- Storage room;
- 8 parking spaces in the garage;
- Outdoor swimming pool;
- Gym;
- Kids area.
Located in the noblest area of Cascais, close to various transport options, cycle paths, schools, restaurants and all kinds of shops.
The town of Cascais has been one of the most cherished Portuguese tourist destinations since the late 19th century, both by locals and foreigners. Visitors can enjoy a mild climate, beaches, scenic landscapes, a diverse range of hotels, varied gastronomy, cultural events, and various international events such as the Global Champions Tour-GCT, golf tournaments, and sailing events.
Undoubtedly, it is one of the most beautiful and comprehensive cities in Portugal.
The apartments in the One Living development offer 4 different experiences for different resident profiles, so that you can make the most of your unique surroundings: double-height living rooms, balconies on all fronts, private pools and gardens, 24-hour electronic and physical security, modern and elegant finishes, rooftops with sea views, interior gardens, sea and mountain views, sustainable solutions and materials, dedicated parking and storage.
This Duplex apartment with Rooftop has a gross area of 395sqm (private gross area of 207sqm and balconies and rooftop area of 188sqm) and excellent West/South solar orientation, comprises:
- Entrance hall
- Living room with double height ceilings, leading out onto the balcony;
- Dining room with exit to the balcony;
- Fully equipped kitchen;
- four en-suites bedrooms, with the master suite having a dressing room;
- Balconies on both fronts;
- Rooftop with stunning 360º views of the mountains and the sea;
- Storage room;
- 8 parking spaces in the garage;
- Outdoor swimming pool;
- Gym;
- Kids area.
Located in the noblest area of Cascais, close to various transport options, cycle paths, schools, restaurants and all kinds of shops.
The town of Cascais has been one of the most cherished Portuguese tourist destinations since the late 19th century, both by locals and foreigners. Visitors can enjoy a mild climate, beaches, scenic landscapes, a diverse range of hotels, varied gastronomy, cultural events, and various international events such as the Global Champions Tour-GCT, golf tournaments, and sailing events.
Undoubtedly, it is one of the most beautiful and comprehensive cities in Portugal.
Contact
Apartment 5 Bedrooms
Saldanha (São Jorge de Arroios), Lisboa, Distrito de Lisboa
New · 341m²
With Garage
buy
4.500.000 €
5 bedroom apartment with 342 sq m with balcony and 6 parking spaces in Saldanha, Lisbon
This apartment belongs to a new residential development to be born in Saldanha, a privileged and central location in the heart of Lisbon.
An exclusive project consisting of two buildings, one of which of modern architecture and the main art-deco style with an emblematic façade adorned by an art-noveau wrought iron door, the development underwent a deep work of requalification, restoration and compartmentalization of the interior in order to offer exclusive apartments.
It consists of only 12 apartments, 2 penthouses and 1 townhouse, all consisting of 3 or 4 bedrooms. Excellent areas, luxurious finishes, elegant common areas, high quality equipment and various parking spaces are proposed for an exclusive choice.
Each apartment has a balcony, terrace or garden.
Unique apartments for their spaciousness, but also for the ceilings worked in the rooms and in the rooms and generous right feet.
With possibility of 2 more parking spaces
Saldanha is the perfect place for those who want to enjoy Lisbon to the fullest, participating and interacting with the historical and cultural heritage of the city. A colorful mix of old and modern buildings, excellent pastries, trendy restaurants, streets with lots of life and great places to shop make this area one of the best to live in Lisbon.
Castelhana is a Portuguese real estate agency present in the domestic market for over 20 years, specialized in prime residential real estate and recognized for the launch of some of the most distinguished developments in Portugal.
Founded in 1999, Castelhana provides a full service in business brokerage. We are specialists in investment and in the commercialization of real estate.
In Lisbon, we are based in Chiado, one of the most emblematic and traditional districts of the city. And in Porto, in the sophisticated Boavista district.
We are waiting for you. We have a team available to give you the best support in your next real estate investment.
Contact us!(-)
This apartment belongs to a new residential development to be born in Saldanha, a privileged and central location in the heart of Lisbon.
An exclusive project consisting of two buildings, one of which of modern architecture and the main art-deco style with an emblematic façade adorned by an art-noveau wrought iron door, the development underwent a deep work of requalification, restoration and compartmentalization of the interior in order to offer exclusive apartments.
It consists of only 12 apartments, 2 penthouses and 1 townhouse, all consisting of 3 or 4 bedrooms. Excellent areas, luxurious finishes, elegant common areas, high quality equipment and various parking spaces are proposed for an exclusive choice.
Each apartment has a balcony, terrace or garden.
Unique apartments for their spaciousness, but also for the ceilings worked in the rooms and in the rooms and generous right feet.
With possibility of 2 more parking spaces
Saldanha is the perfect place for those who want to enjoy Lisbon to the fullest, participating and interacting with the historical and cultural heritage of the city. A colorful mix of old and modern buildings, excellent pastries, trendy restaurants, streets with lots of life and great places to shop make this area one of the best to live in Lisbon.
Castelhana is a Portuguese real estate agency present in the domestic market for over 20 years, specialized in prime residential real estate and recognized for the launch of some of the most distinguished developments in Portugal.
Founded in 1999, Castelhana provides a full service in business brokerage. We are specialists in investment and in the commercialization of real estate.
In Lisbon, we are based in Chiado, one of the most emblematic and traditional districts of the city. And in Porto, in the sophisticated Boavista district.
We are waiting for you. We have a team available to give you the best support in your next real estate investment.
Contact us!(-)
Contact
Can’t find the property you’re looking for?
