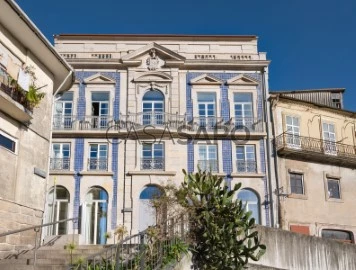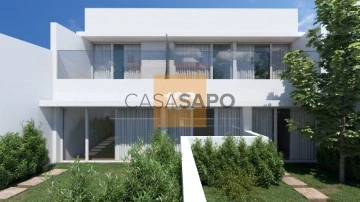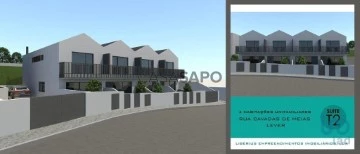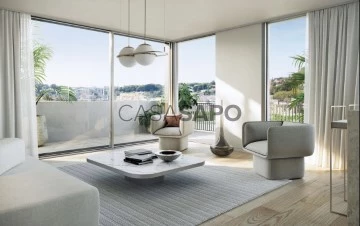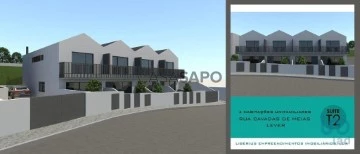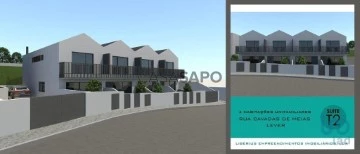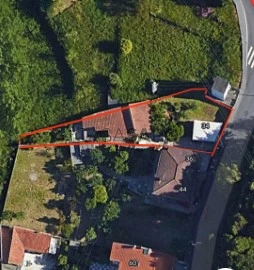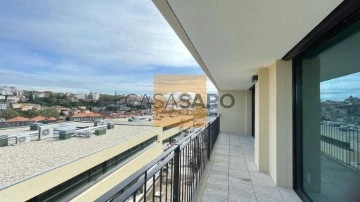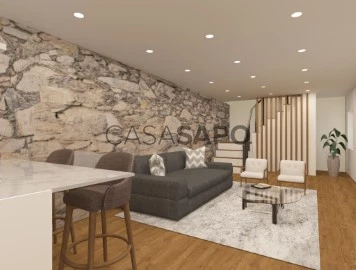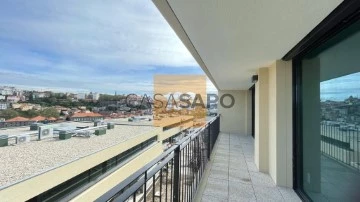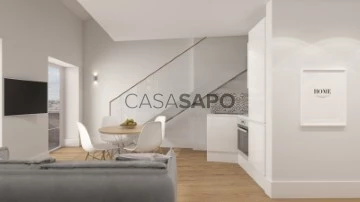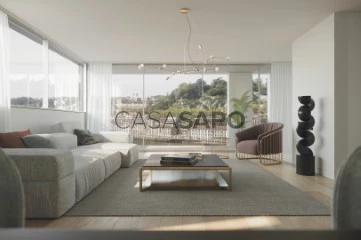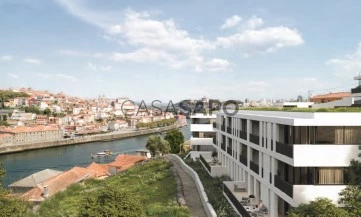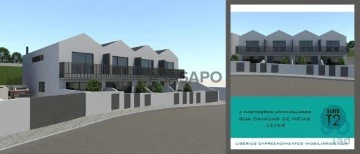Houses
2
Price
More filters
14 Houses 2 Bedrooms Under construction, in Vila Nova de Gaia
Map
Order by
Relevance
House 2 Bedrooms
Gaia (São Pedro da Afurada), Santa Marinha e São Pedro da Afurada, Vila Nova de Gaia, Distrito do Porto
Under construction · 74m²
buy
588.000 €
2 bedroom villa with garden inserted in the Palace of Fervença Development in Vila Nova de Gaia. The Palácio de Fervença Development is the result of a rehabilitation project of an 18th century building and is located in Vila Nova de Gaia, on the banks of the Douro River, with its south-facing façade, allowing it to have a great sun exposure and fantastic views of the river and the city. The development consists of 2 buildings and a magnificent private internal garden. All residential units can be sold fully decorated and furnished. All apartments include air conditioning, double-glazed windows, fully equipped kitchens and can come fully furnished. The Development is being modernized in 17 high quality residential units. The apartments range from 41.18 to 156.04 sqm, with typologies T0, T1 and T2.
Contact
House 2 Bedrooms
Santa Marinha e São Pedro da Afurada, Vila Nova de Gaia, Distrito do Porto
Under construction · 74m²
buy
588.000 €
The result of a rehabilitation project for a 19th century building. XVIII, the Palácio da Fervença preserves several of its typical features of the time.
With stunning views over the Douro River and located in the Historic Center of Vila Nova de Gaia, it is close to the D. Luís I Bridge, Jardim do Morro and the Port Wine Cellars.
The project includes several units with mezzanines, enhancing the original double height, as well as a harmonious garden that unites the two structures of the building.
It has a total of 21 luxury apartments, T0, T1 and T2.
With stunning views over the Douro River and located in the Historic Center of Vila Nova de Gaia, it is close to the D. Luís I Bridge, Jardim do Morro and the Port Wine Cellars.
The project includes several units with mezzanines, enhancing the original double height, as well as a harmonious garden that unites the two structures of the building.
It has a total of 21 luxury apartments, T0, T1 and T2.
Contact
House 2 Bedrooms
Sandim, Olival, Lever e Crestuma, Vila Nova de Gaia, Distrito do Porto
Under construction · 128m²
buy
262.300 €
2 bedroom villas with 2 terraced fronts on Cavada de Meias street in LEVER.
Development located on Rua Cavada de Meias in front of the Lever parish council.
Typologically, the construction of 4 single-family townhouses is proposed, with volume of ground floor and floor, in which the construction area translates into volume with structural lines of balanced composition and defined by functional requirements, creating experiences between the interior and the exterior, with simple and fluid lines.
The ground floor consists of entrance halls, common rooms, kitchens, laundry rooms, bathrooms, patios and parking spaces. The floor consists of halls, suites and balconies. The solar orientation is East at the rear and West at the front.
USEFUL AREA 127.50 M2
GROSS AREA 165.90 M2
GROUND FLOOR:
Patio 7.10 M2
Entrance Hall 3.20 M2
Common Room 28.50 M2
Hall 2.10 M2
Kitchen 11 M2
Laundry room 2.20 M2
Service bathroom 2.20 M2
Front and rear patio 18.50 M2
Parking space 15.30 M2
FIRST FLOOR :
Suite 1: 13.60 M2
Bath 7.60 M2
Suite 2: 13.20 M2
Bath 6 M2
Hal 7.30 M2
Balcony 4.70 M2
Excellent development 5 km from the sea and 1 km from the Douro River with installation of a solar system consisting of two solar panels and an indoor storage tank with a capacity of 200 L.
Come and discover these houses.
#ref: 117475
Development located on Rua Cavada de Meias in front of the Lever parish council.
Typologically, the construction of 4 single-family townhouses is proposed, with volume of ground floor and floor, in which the construction area translates into volume with structural lines of balanced composition and defined by functional requirements, creating experiences between the interior and the exterior, with simple and fluid lines.
The ground floor consists of entrance halls, common rooms, kitchens, laundry rooms, bathrooms, patios and parking spaces. The floor consists of halls, suites and balconies. The solar orientation is East at the rear and West at the front.
USEFUL AREA 127.50 M2
GROSS AREA 165.90 M2
GROUND FLOOR:
Patio 7.10 M2
Entrance Hall 3.20 M2
Common Room 28.50 M2
Hall 2.10 M2
Kitchen 11 M2
Laundry room 2.20 M2
Service bathroom 2.20 M2
Front and rear patio 18.50 M2
Parking space 15.30 M2
FIRST FLOOR :
Suite 1: 13.60 M2
Bath 7.60 M2
Suite 2: 13.20 M2
Bath 6 M2
Hal 7.30 M2
Balcony 4.70 M2
Excellent development 5 km from the sea and 1 km from the Douro River with installation of a solar system consisting of two solar panels and an indoor storage tank with a capacity of 200 L.
Come and discover these houses.
#ref: 117475
Contact
Duplex House 2 Bedrooms
Castelo de Gaia, Santa Marinha e São Pedro da Afurada, Vila Nova de Gaia, Distrito do Porto
Under construction · 223m²
With Garage
buy
780.000 €
With a unique and odd layout over the Douro River and the City of Porto this T2 Duplex exceeds the highest expectations.
Generous areas and finishes of the highest quality, with details of refinement in all areas of the house.
Marble floors and lambris, minimalist frames and green roofs are just some of the many details that make up this unique villa.
This villa is distributed over three floors.
On the ground floor, a large living room with thirty square meters.
The dining room and a practical open space kitchen are 20 square metres.
Outside, a green balcony and a garden surround the north and west fronts.
On the upper floor two fantastic suites with built-in wardrobe cabinets and a fantastic balcony of fourteen square meters.
Come and be amazed by the fantastic finishes:
PRIVATE AND INTERIOR AREAS
Floors. -Lajetas in Yellow Granite
balcony
Suspended ceilings on AQUAPANEL OUTDOOR cement plates or equivalents.
Painting of exterior ceilings, with aqueous paint.
Guards - Structure of bars and rods in carbon steel with finish
Lacquered
Terraces
Floors - Granite slabs of large dimensions and irregular shape
Suspended ceilings on AQUAPANEL OUTDOOR cement plates or
Equivalent. Painting of exterior ceilings, with aqueous paint.
ROOMS ROOMS AND CIRCULATIONS
Floor - oak wood of ’SILVAS’ or equivalent.
Skirting boards - Solid lacquered oak wood skirting boards
Walls - Plaster with tinned finish Painting with aqueous paint
Paneled in wood coated with oak wood sheet with lacquered finish.
Ceilings - Painted Plaster plaster
Cabinets - Wardrobes in Hydrofugo MDF with oak wood leaf interiors and doors lined with washed oak wood sheet
Doors - Door with solid wood structure finished in lacquered MDF and lacquered solid wood beadings
Kitchens
Pavement - Lioz Natural Stone
Walls - Lioz Natural Stone
Ceilings - painted plasterboard
Cabinets - Cabinets in Hydrofugue MDF with lacquered finish and melamine interiors
Countertop - Compact quartz type ZEMENT ICE from COMPAC or equivalent.
equipment
Siemens oven or equivalent.
’Siemens’ encastrable hood or equivalent.
Induction plate of ’Siemens’ or equivalent
’Siemens’ dishwasher or equivalent.
Siemens refrigerator or equivalent.
’SIEMENS’ washing machine or equivalent.
’RODI’ dishwasher or equivalent, with mixer and valve cover ’INVISIBLE’ recessed.
laundry
Pavement - Lioz Natural Stone
Walls - Lioz\ Natural Stone
Cabinets - Cabinets in Hydrofugo MDF with lacquered finish and interiors
in melamine
SANITARIES INCTIONS
Pavement - Lioz Natural Stone
Walls - Lioz Natural Stone
Bench - Lioz Natural Stone
Ceilings - Painted Plaster plaster
Shower base - Lioz Natural Stone with drain grate in the same material
Equipment - Suspended toilet with catalano soft-close cover or equivalent
Bidet suspended from CATALANO or equivalent
CATALANO landing washbasin or equivalent
OFA bidet mixer tap or equivalent
OFA washbasin mixer tap or equivalent
OFA 2-exit shower set
exterior
Facades -Thermal insulation type ETICS
Window frames - minimalist in aluminum plated with double glazing
Blinds - Electric laminated, represtor alupac 100 C
Roof - Landscaped flat with zinc plate finishs
OUTDOOR CIRCULATION ZONES
Floor - granite microcube Yellow Stones
ENTRANCE HALLS
Floor - Marble Floor Creme Marfil
Walls - Plaster with tinned finish | Lambrim in Marble Creme Marfil
Ceilings - Painted Plaster plaster
Entry Door - glass with carbon steel structure
Door sander - in yellow granite blocks
stairs
Self-leveling concrete floor painted in dark gray and matt finish
MARBLE CREAM MARFIL
Walls - Plaster with tinned finish
Lambrim in Marble CREME MARFIL
Guards - Handrails and guards in structure of bars and rods in carbon steel.
FLOOR ING
Floor - Marble Creme Marfil
Walls - Plaster with tinned finish. | Lambrim in Marble Creme Marfil
Fire Doors - VICAIMA or equivalent coated with natural lacquered oak wood leaf
Door slat - in Natural Stone Lioz
GARAGE AND STORAGE
Floors - Self-leveling concrete painted in dark grey and mattfinish
Walls - Plaster with sanded finish
Gates - Sectioned garage gates of type ’Hormann’ or equivalent
EQUIPMENT AND INFRASTRUCTURE
Elevators - Electric lift of the ’Schmitt + Sohn’ or equivalent, of nominal load of 630 kg with capacity for 8 people
Equipment - Mitsubishi brand air conditioning or equivalent
DAIKIN hot water heat pump or equivalent.
MDESIGN type gas heat recovery or equivalent.
Security - GIRA/ECS video intercom system or equivalent with camera, audio, numerical code and information.
Fire detection center
Communications - Structured Fiber Optic Voice and Data Network
Features
Divisions:
Balconies, Game Room, Open Space, Laundry, Lobby, Basement
Surrounding Area:
View of Rio, City View, Pharmacy, Parking, Gated Community, Near the beach, Public Transport, Police, Hypermarket, Green Spaces, School, City Center, Highway
equipment:
Sound proofing, Fire Door, Armored Door, High Security Door, Place for motorcycle, Wi-Fi connection, Boiler, Natural Gas, Fire Detector, Electric Gate, Elevator, Video Intercom
Extra:
Built-in Lighting, Building
Infrastructure:
Horizontal Property, Reduced Mobility Access, Storage Room, Garden, Garage, Terrace
Generous areas and finishes of the highest quality, with details of refinement in all areas of the house.
Marble floors and lambris, minimalist frames and green roofs are just some of the many details that make up this unique villa.
This villa is distributed over three floors.
On the ground floor, a large living room with thirty square meters.
The dining room and a practical open space kitchen are 20 square metres.
Outside, a green balcony and a garden surround the north and west fronts.
On the upper floor two fantastic suites with built-in wardrobe cabinets and a fantastic balcony of fourteen square meters.
Come and be amazed by the fantastic finishes:
PRIVATE AND INTERIOR AREAS
Floors. -Lajetas in Yellow Granite
balcony
Suspended ceilings on AQUAPANEL OUTDOOR cement plates or equivalents.
Painting of exterior ceilings, with aqueous paint.
Guards - Structure of bars and rods in carbon steel with finish
Lacquered
Terraces
Floors - Granite slabs of large dimensions and irregular shape
Suspended ceilings on AQUAPANEL OUTDOOR cement plates or
Equivalent. Painting of exterior ceilings, with aqueous paint.
ROOMS ROOMS AND CIRCULATIONS
Floor - oak wood of ’SILVAS’ or equivalent.
Skirting boards - Solid lacquered oak wood skirting boards
Walls - Plaster with tinned finish Painting with aqueous paint
Paneled in wood coated with oak wood sheet with lacquered finish.
Ceilings - Painted Plaster plaster
Cabinets - Wardrobes in Hydrofugo MDF with oak wood leaf interiors and doors lined with washed oak wood sheet
Doors - Door with solid wood structure finished in lacquered MDF and lacquered solid wood beadings
Kitchens
Pavement - Lioz Natural Stone
Walls - Lioz Natural Stone
Ceilings - painted plasterboard
Cabinets - Cabinets in Hydrofugue MDF with lacquered finish and melamine interiors
Countertop - Compact quartz type ZEMENT ICE from COMPAC or equivalent.
equipment
Siemens oven or equivalent.
’Siemens’ encastrable hood or equivalent.
Induction plate of ’Siemens’ or equivalent
’Siemens’ dishwasher or equivalent.
Siemens refrigerator or equivalent.
’SIEMENS’ washing machine or equivalent.
’RODI’ dishwasher or equivalent, with mixer and valve cover ’INVISIBLE’ recessed.
laundry
Pavement - Lioz Natural Stone
Walls - Lioz\ Natural Stone
Cabinets - Cabinets in Hydrofugo MDF with lacquered finish and interiors
in melamine
SANITARIES INCTIONS
Pavement - Lioz Natural Stone
Walls - Lioz Natural Stone
Bench - Lioz Natural Stone
Ceilings - Painted Plaster plaster
Shower base - Lioz Natural Stone with drain grate in the same material
Equipment - Suspended toilet with catalano soft-close cover or equivalent
Bidet suspended from CATALANO or equivalent
CATALANO landing washbasin or equivalent
OFA bidet mixer tap or equivalent
OFA washbasin mixer tap or equivalent
OFA 2-exit shower set
exterior
Facades -Thermal insulation type ETICS
Window frames - minimalist in aluminum plated with double glazing
Blinds - Electric laminated, represtor alupac 100 C
Roof - Landscaped flat with zinc plate finishs
OUTDOOR CIRCULATION ZONES
Floor - granite microcube Yellow Stones
ENTRANCE HALLS
Floor - Marble Floor Creme Marfil
Walls - Plaster with tinned finish | Lambrim in Marble Creme Marfil
Ceilings - Painted Plaster plaster
Entry Door - glass with carbon steel structure
Door sander - in yellow granite blocks
stairs
Self-leveling concrete floor painted in dark gray and matt finish
MARBLE CREAM MARFIL
Walls - Plaster with tinned finish
Lambrim in Marble CREME MARFIL
Guards - Handrails and guards in structure of bars and rods in carbon steel.
FLOOR ING
Floor - Marble Creme Marfil
Walls - Plaster with tinned finish. | Lambrim in Marble Creme Marfil
Fire Doors - VICAIMA or equivalent coated with natural lacquered oak wood leaf
Door slat - in Natural Stone Lioz
GARAGE AND STORAGE
Floors - Self-leveling concrete painted in dark grey and mattfinish
Walls - Plaster with sanded finish
Gates - Sectioned garage gates of type ’Hormann’ or equivalent
EQUIPMENT AND INFRASTRUCTURE
Elevators - Electric lift of the ’Schmitt + Sohn’ or equivalent, of nominal load of 630 kg with capacity for 8 people
Equipment - Mitsubishi brand air conditioning or equivalent
DAIKIN hot water heat pump or equivalent.
MDESIGN type gas heat recovery or equivalent.
Security - GIRA/ECS video intercom system or equivalent with camera, audio, numerical code and information.
Fire detection center
Communications - Structured Fiber Optic Voice and Data Network
Features
Divisions:
Balconies, Game Room, Open Space, Laundry, Lobby, Basement
Surrounding Area:
View of Rio, City View, Pharmacy, Parking, Gated Community, Near the beach, Public Transport, Police, Hypermarket, Green Spaces, School, City Center, Highway
equipment:
Sound proofing, Fire Door, Armored Door, High Security Door, Place for motorcycle, Wi-Fi connection, Boiler, Natural Gas, Fire Detector, Electric Gate, Elevator, Video Intercom
Extra:
Built-in Lighting, Building
Infrastructure:
Horizontal Property, Reduced Mobility Access, Storage Room, Garden, Garage, Terrace
Contact
House 2 Bedrooms
Sandim, Olival, Lever e Crestuma, Vila Nova de Gaia, Distrito do Porto
Under construction · 128m²
buy
283.284 €
2 bedroom villas with 3 terraced fronts on Cavada de Meias street in LEVER.
Development located on Rua Cavada de Meias in front of the Lever parish council.
Typologically, the construction of 4 single-family townhouses is proposed, with volume of ground floor and floor, in which the construction area translates into volume with structural lines of balanced composition and defined by functional requirements, creating experiences between the interior and the exterior, with simple and fluid lines.
The ground floor consists of entrance halls, common rooms, kitchens, laundry rooms, bathrooms, patios and parking spaces. The floor consists of halls, suites and balconies. The solar orientation is East at the rear and West at the front.
USEFUL AREA 127.50 M2
GROSS AREA 181.50 M2
GROUND FLOOR:
Patio 7.10 M2
Entrance Hall 3.20 M2
Common Room 28.50 M2
Hall 2.10 M2
Kitchen 11 M2
Laundry room 2.20 M2
Service bathroom 2.20 M2
Front and rear patio 26.20 M2
Parking space for 2 cars 37.50 M2
FIRST FLOOR :
Suite 1: 13.60 M2
Bath 7.60 M2
Suite 2: 13.20 M2
Bath 6 M2
Hal 7.30 M2
Balcony 4.90 M2
Excellent development 5 km from the sea and 1 km from the Douro River with installation of a solar system consisting of two solar panels and an indoor storage tank with a capacity of 200 L.
Come and discover these houses.
#ref: 117477
Development located on Rua Cavada de Meias in front of the Lever parish council.
Typologically, the construction of 4 single-family townhouses is proposed, with volume of ground floor and floor, in which the construction area translates into volume with structural lines of balanced composition and defined by functional requirements, creating experiences between the interior and the exterior, with simple and fluid lines.
The ground floor consists of entrance halls, common rooms, kitchens, laundry rooms, bathrooms, patios and parking spaces. The floor consists of halls, suites and balconies. The solar orientation is East at the rear and West at the front.
USEFUL AREA 127.50 M2
GROSS AREA 181.50 M2
GROUND FLOOR:
Patio 7.10 M2
Entrance Hall 3.20 M2
Common Room 28.50 M2
Hall 2.10 M2
Kitchen 11 M2
Laundry room 2.20 M2
Service bathroom 2.20 M2
Front and rear patio 26.20 M2
Parking space for 2 cars 37.50 M2
FIRST FLOOR :
Suite 1: 13.60 M2
Bath 7.60 M2
Suite 2: 13.20 M2
Bath 6 M2
Hal 7.30 M2
Balcony 4.90 M2
Excellent development 5 km from the sea and 1 km from the Douro River with installation of a solar system consisting of two solar panels and an indoor storage tank with a capacity of 200 L.
Come and discover these houses.
#ref: 117477
Contact
House 2 Bedrooms
Sandim, Olival, Lever e Crestuma, Vila Nova de Gaia, Distrito do Porto
Under construction · 128m²
buy
262.300 €
2 bedroom villas with 2 terraced fronts on Cavada de Meias street in LEVER.
Development located on Rua Cavada de Meias in front of the Lever parish council.
Typologically, the construction of 4 single-family townhouses is proposed, with volume of ground floor and floor, in which the construction area translates into volume with structural lines of balanced composition and defined by functional requirements, creating experiences between the interior and the exterior, with simple and fluid lines.
The ground floor consists of entrance halls, common rooms, kitchens, laundry rooms, bathrooms, patios and parking spaces. The floor consists of halls, suites and balconies. The solar orientation is East at the rear and West at the front.
USEFUL AREA 127.50 M2
GROSS AREA 165.90 M2
GROUND FLOOR:
Patio 7.10 M2
Entrance Hall 3.20 M2
Common Room 28.50 M2
Hall 2.10 M2
Kitchen 11 M2
Laundry room 2.20 M2
Service bathroom 2.20 M2
Front and rear patio 18.50 M2
Parking space 15.30 M2
FIRST FLOOR :
Suite 1: 13.60 M2
Bath 7.60 M2
Suite 2: 13.20 M2
Bath 6 M2
Hal 7.30 M2
Balcony 4.70 M2
Excellent development 5 km from the sea and 1 km from the Douro River with installation of a solar system consisting of two solar panels and an indoor storage tank with a capacity of 200 L.
Come and discover these houses.
#ref: 117473
Development located on Rua Cavada de Meias in front of the Lever parish council.
Typologically, the construction of 4 single-family townhouses is proposed, with volume of ground floor and floor, in which the construction area translates into volume with structural lines of balanced composition and defined by functional requirements, creating experiences between the interior and the exterior, with simple and fluid lines.
The ground floor consists of entrance halls, common rooms, kitchens, laundry rooms, bathrooms, patios and parking spaces. The floor consists of halls, suites and balconies. The solar orientation is East at the rear and West at the front.
USEFUL AREA 127.50 M2
GROSS AREA 165.90 M2
GROUND FLOOR:
Patio 7.10 M2
Entrance Hall 3.20 M2
Common Room 28.50 M2
Hall 2.10 M2
Kitchen 11 M2
Laundry room 2.20 M2
Service bathroom 2.20 M2
Front and rear patio 18.50 M2
Parking space 15.30 M2
FIRST FLOOR :
Suite 1: 13.60 M2
Bath 7.60 M2
Suite 2: 13.20 M2
Bath 6 M2
Hal 7.30 M2
Balcony 4.70 M2
Excellent development 5 km from the sea and 1 km from the Douro River with installation of a solar system consisting of two solar panels and an indoor storage tank with a capacity of 200 L.
Come and discover these houses.
#ref: 117473
Contact
Detached House 2 Bedrooms
Serzedo e Perosinho, Vila Nova de Gaia, Distrito do Porto
Under construction · 130m²
With Garage
buy
210.000 €
Fantástica moradia T2 (com obras a decorrer) a escassos 3 minutos do centro dos Carvalhos - Vila Nova de Gaia.
Moradia em processo de reconstrução, possibilidade de compra do imóvel como está, ou com a opção final chave na mão por 310.000€.
Este imóvel está inserido num lote de terreno com cerca de 500m2 de área, numa zona habitacional tranquila e com excelentes acessos a transportes públicos, comércios, escolas, farmácias e vias como N1, A1, A32 entre outras, dista das praias cerca de 10km, com uma exposição solar fantástica.
O projeto concluído prevê:
Na área exterior
Parque para 3 carros, churrasqueira com forno, piscina 3,5 MTS por 7 MTS de água salgada, casa das máquinas com WC, terraço.
No interior
Toda a área com luzes leed, ar condicionado, cozinha equipada e sala em Open space, dois quartos, 2 wc’s, com base de duche, janelas com corte térmico e vidro duplo, isolamento acústico e térmico,sub telha e telha no telhado ,entre outros pormenores de qualidade que estão projectados para o imóvel.
Venha conhecer o que pode ser o seu sonho de casa.
Moradia em processo de reconstrução, possibilidade de compra do imóvel como está, ou com a opção final chave na mão por 310.000€.
Este imóvel está inserido num lote de terreno com cerca de 500m2 de área, numa zona habitacional tranquila e com excelentes acessos a transportes públicos, comércios, escolas, farmácias e vias como N1, A1, A32 entre outras, dista das praias cerca de 10km, com uma exposição solar fantástica.
O projeto concluído prevê:
Na área exterior
Parque para 3 carros, churrasqueira com forno, piscina 3,5 MTS por 7 MTS de água salgada, casa das máquinas com WC, terraço.
No interior
Toda a área com luzes leed, ar condicionado, cozinha equipada e sala em Open space, dois quartos, 2 wc’s, com base de duche, janelas com corte térmico e vidro duplo, isolamento acústico e térmico,sub telha e telha no telhado ,entre outros pormenores de qualidade que estão projectados para o imóvel.
Venha conhecer o que pode ser o seu sonho de casa.
Contact
Detached House 2 Bedrooms Duplex
Santa Marinha e São Pedro da Afurada, Vila Nova de Gaia, Distrito do Porto
Under construction · 144m²
With Garage
buy
780.000 €
House with 3 fronts and 2 floors, with 144 m2, terrace with 65.5 m2 and balcony with 13.5 m2. It has 2 parking spaces.
Development on the terraces of Quinta de São Marcos, located on the south bank of the Douro River.
The ruins found tell stories of various peoples and the Castle of Gaia.
Now it will be a place of new lives and many stories to tell.
It has 23 apartments with areas between 72 and 209 m2, and typologies T1 to T3, and 3 duplex houses T2 and T4.
Modern architecture, absolute comfort and well-being.
Some features:
- Minimalist lacquered aluminum frames, including laminated double glazing;
- Electric shutters with thermo-lacquered aluminum blades;
- ’Schmitt + Sohn’ elevators or equivalent, with capacity for 8 people;
- Air conditioning;
- Hot water heat pump;
- Gas stove;
- Video intercom system;
- Fire detection center;
- Siemens equipped kitchens or equivalent;
- Suspended sanitary ware;
Work scheduled for completion in January 2024.
Development on the terraces of Quinta de São Marcos, located on the south bank of the Douro River.
The ruins found tell stories of various peoples and the Castle of Gaia.
Now it will be a place of new lives and many stories to tell.
It has 23 apartments with areas between 72 and 209 m2, and typologies T1 to T3, and 3 duplex houses T2 and T4.
Modern architecture, absolute comfort and well-being.
Some features:
- Minimalist lacquered aluminum frames, including laminated double glazing;
- Electric shutters with thermo-lacquered aluminum blades;
- ’Schmitt + Sohn’ elevators or equivalent, with capacity for 8 people;
- Air conditioning;
- Hot water heat pump;
- Gas stove;
- Video intercom system;
- Fire detection center;
- Siemens equipped kitchens or equivalent;
- Suspended sanitary ware;
Work scheduled for completion in January 2024.
Contact
House 2 Bedrooms Duplex
Santa Marinha e São Pedro da Afurada, Vila Nova de Gaia, Distrito do Porto
Under construction · 100m²
buy
240.000 €
Este imóvel é muito antigo, com 100 m2/piso foi todo restaurado desde do telhado, canalização, sistema elétrico.
- Moradia 2 pisos
- Cozinha e sala Kitchenette
Primeiro piso:
- 1 suite
- 1 quarto
- banho completo de apoio
~Piso 0:
- Cozinha e sala Kitchenette em pedra aliando o rústico ao moderno
- Tetos falsos com focos embutidos
- Bomba de Calor
- Caixilharia termo lacada
- Pavimento flutuante e cerâmica
- Possibilidade de lugar de garagem a 100 metros da casa
- Área descoberta 70 m2
- Transportes Públicos
- A 2 minutos do Arrábida Shopping e hospital da Luz
Quem a visitar fica apaixonado(a) pela harmonia do seu especto de juventude com o antigo .
- Moradia 2 pisos
- Cozinha e sala Kitchenette
Primeiro piso:
- 1 suite
- 1 quarto
- banho completo de apoio
~Piso 0:
- Cozinha e sala Kitchenette em pedra aliando o rústico ao moderno
- Tetos falsos com focos embutidos
- Bomba de Calor
- Caixilharia termo lacada
- Pavimento flutuante e cerâmica
- Possibilidade de lugar de garagem a 100 metros da casa
- Área descoberta 70 m2
- Transportes Públicos
- A 2 minutos do Arrábida Shopping e hospital da Luz
Quem a visitar fica apaixonado(a) pela harmonia do seu especto de juventude com o antigo .
Contact
Detached House 2 Bedrooms Duplex
Santa Marinha e São Pedro da Afurada, Vila Nova de Gaia, Distrito do Porto
Under construction · 144m²
With Garage
buy
780.000 €
House with 3 fronts and 2 floors, with 144 m2, terrace with 65.5 m2 and balcony with 13.5 m2. It has 2 parking spaces.
Development on the terraces of Quinta de São Marcos, located on the south bank of the Douro River.
The ruins found tell stories of various peoples and the Castle of Gaia.
Now it will be a place of new lives and many stories to tell.
It has 23 apartments with areas between 72 and 209 m2, and typologies T1 to T3, and 3 duplex houses T2 and T4.
Modern architecture, absolute comfort and well-being.
Some features:
- Minimalist lacquered aluminum frames, including laminated double glazing;
- Electric shutters with thermo-lacquered aluminum blades;
- ’Schmitt + Sohn’ elevators or equivalent, with capacity for 8 people;
- Air conditioning;
- Hot water heat pump;
- Gas stove;
- Video intercom system;
- Fire detection center;
- Siemens equipped kitchens or equivalent;
- Suspended sanitary ware;
Work scheduled for completion in January 2024.
Development on the terraces of Quinta de São Marcos, located on the south bank of the Douro River.
The ruins found tell stories of various peoples and the Castle of Gaia.
Now it will be a place of new lives and many stories to tell.
It has 23 apartments with areas between 72 and 209 m2, and typologies T1 to T3, and 3 duplex houses T2 and T4.
Modern architecture, absolute comfort and well-being.
Some features:
- Minimalist lacquered aluminum frames, including laminated double glazing;
- Electric shutters with thermo-lacquered aluminum blades;
- ’Schmitt + Sohn’ elevators or equivalent, with capacity for 8 people;
- Air conditioning;
- Hot water heat pump;
- Gas stove;
- Video intercom system;
- Fire detection center;
- Siemens equipped kitchens or equivalent;
- Suspended sanitary ware;
Work scheduled for completion in January 2024.
Contact
House 2 Bedrooms
Santa Marinha e São Pedro da Afurada, Vila Nova de Gaia, Distrito do Porto
Under construction · 74m²
buy
588.000 €
O projeto inclui várias unidades com mezaninos, potencializando o pé-direito duplo original, bem como um harmonioso jardim que une as duas estruturas do edifício. Ao todo são 21 apartamentos de luxo, T0, T1 e T2.
Para além das vistas ímpares, o Palácio da Fervença encontra-se a curta distância dos principais pontos de interesse do Porto como a sua Baixa histórica, as tradicionais caves do Vinho do Porto, a ponte D. Luís, a Sé, entre outros.
O Palácio da Fervença está a ser modernizado numa estrutura de topo, com 17 unidades residenciais. Os apartamentos variam entre os 41,18 e os 156,04 m2, com estúdios, e apartamentos T1 e T2. Todos os apartamentos incluem ar condicionado, janelas de vidro duplo, cozinha totalmente equipada e poderão estar mobilados na sua totalidade. A maioria das unidades residenciais têm vistas fantásticas sobre o rio Douro e a cidade do Porto.
Todo o edifício e irá oferecer aos seus clientes a possibilidade de serviços de gestão.
Os apartamentos têm a possibilidade de ter associado um retorno fixo e podem ser vendidos totalmente decorados e mobilados.
Todas as imagens são usadas apenas para fins ilustrativos e destinam-se a mostrar o conceito e a visão para este
empreendimento.
Contacte-nos para mais informações !
Para além das vistas ímpares, o Palácio da Fervença encontra-se a curta distância dos principais pontos de interesse do Porto como a sua Baixa histórica, as tradicionais caves do Vinho do Porto, a ponte D. Luís, a Sé, entre outros.
O Palácio da Fervença está a ser modernizado numa estrutura de topo, com 17 unidades residenciais. Os apartamentos variam entre os 41,18 e os 156,04 m2, com estúdios, e apartamentos T1 e T2. Todos os apartamentos incluem ar condicionado, janelas de vidro duplo, cozinha totalmente equipada e poderão estar mobilados na sua totalidade. A maioria das unidades residenciais têm vistas fantásticas sobre o rio Douro e a cidade do Porto.
Todo o edifício e irá oferecer aos seus clientes a possibilidade de serviços de gestão.
Os apartamentos têm a possibilidade de ter associado um retorno fixo e podem ser vendidos totalmente decorados e mobilados.
Todas as imagens são usadas apenas para fins ilustrativos e destinam-se a mostrar o conceito e a visão para este
empreendimento.
Contacte-nos para mais informações !
Contact
House 2 Bedrooms Duplex
Santa Marinha e São Pedro da Afurada, Vila Nova de Gaia, Distrito do Porto
Under construction · 223m²
With Garage
buy
780.000 €
2 bedroom semi-detached house with two suites in which the social area consists of a hall, common room with an extension of a 65 square meter terrace, fully equipped kitchen, laundry room and guest bathroom.
In the private area, we have two suites, both with access to a 13m2 balcony.
Garage for 2 cars.
The Quinta de São Marcos condominium, on the terraces on the south bank of the Douro River, with modern architecture, will provide absolute comfort and well-being and stunning views over the Douro River and the city of Porto.
It will have 3 houses and 23 apartments of types T1 to T4 with areas between 72m2 and 288m2, in a closed condominium totaling 5,000m2, with living room spaces and condominium gym and outdoor garden where you can live with stories passed in the ruins of the Gaia Castle.
In large spaces, it has superior quality finishes with oak wood floors, marble, air conditioning, heat pump, solar panels, stove, Cortizo frames, video intercom and Siemens equipment.
In the private area, we have two suites, both with access to a 13m2 balcony.
Garage for 2 cars.
The Quinta de São Marcos condominium, on the terraces on the south bank of the Douro River, with modern architecture, will provide absolute comfort and well-being and stunning views over the Douro River and the city of Porto.
It will have 3 houses and 23 apartments of types T1 to T4 with areas between 72m2 and 288m2, in a closed condominium totaling 5,000m2, with living room spaces and condominium gym and outdoor garden where you can live with stories passed in the ruins of the Gaia Castle.
In large spaces, it has superior quality finishes with oak wood floors, marble, air conditioning, heat pump, solar panels, stove, Cortizo frames, video intercom and Siemens equipment.
Contact
House 2 Bedrooms Duplex
Santa Marinha, Santa Marinha e São Pedro da Afurada, Vila Nova de Gaia, Distrito do Porto
Under construction · 144m²
With Garage
buy
780.000 €
Empreendimento S. Marcos
Existem dois apartamentos de tipologia T2 Duplex:
Refª B-B-V3: T2 Duplex com 144 m2, vista rio, terraço de 65.55 m2, varanda de 13.50 m2, 2 lugares de garagem e arrecadação, pelo valor de 780.000,00€.
Refª B-C-V3: T2, duplex, com 144 m2, vista rio, terraço de 58 m2, varanda de 28 m2, 2 lugares de garagem e arrecadação, pelo valor de 790.000,00€.
Este apartamento está inserido no novo condomínio privado Quinta de São Marcos vai nascer na zona ribeirinha de Vila Nova de Gaia, na margem sul do rio Douro, sobre ruínas que contam histórias de vários povos e do Castelo de Gaia.
Este novo empreendimento residencial contará com 23 apartamentos e 3 moradias com áreas entre os 79m2 e os 475,56m2 e tipologias entre T1 e T4, com espaços exteriores, garagem, arrecadação e vistas desafogadas e deslumbrantes sobre o rio Douro e a cidade do Porto. Uma arquitetura moderna com acabamentos de qualidade superior proporcionando comodidade absoluta e bem estar.
Vila Nova de Gaia é a cidade da região do Porto, fica no outro lado do rio Douro. Tem vários pontos turísticos interessantes que se misturam com a cidade do Porto. Os principais pontos turísticos de Vila Nova de Gaia para além das Caves de Vinho do Porto, o Centro Histórico de V. N. Gaia com museus, lojas, restaurantes
A Imobiliária Pedro Ramos Pinto está localizada na Esplanada do Castelo nº 97, na Foz do Douro, no Porto.
Contamos com uma equipa versátil de comerciais que trabalha todo o mercado nacional e disponibilizamos um serviço personalizado e completo de acompanhamento administrativo e jurídico aos nossos clientes.
Trabalhamos sempre com confidencialidade e baseamos toda a nossa atividade nestes dois princípios, integridade e honestidade.
Temos como orientação primordial a concretização de negócios e investimentos rentáveis, garantindo um aconselhamento diário e competente, assegurando a promoção dos interesses e vontades entre compradores e vendedores e entre proprietários e arrendatários.
Não hesite em contactar a Imobiliária Pedro Ramos Pinto e marque já a sua visita.
Também nos pode encontrar no Instagram através da página @imobiliariaprp ou visitar o nosso site em (url)
Existem dois apartamentos de tipologia T2 Duplex:
Refª B-B-V3: T2 Duplex com 144 m2, vista rio, terraço de 65.55 m2, varanda de 13.50 m2, 2 lugares de garagem e arrecadação, pelo valor de 780.000,00€.
Refª B-C-V3: T2, duplex, com 144 m2, vista rio, terraço de 58 m2, varanda de 28 m2, 2 lugares de garagem e arrecadação, pelo valor de 790.000,00€.
Este apartamento está inserido no novo condomínio privado Quinta de São Marcos vai nascer na zona ribeirinha de Vila Nova de Gaia, na margem sul do rio Douro, sobre ruínas que contam histórias de vários povos e do Castelo de Gaia.
Este novo empreendimento residencial contará com 23 apartamentos e 3 moradias com áreas entre os 79m2 e os 475,56m2 e tipologias entre T1 e T4, com espaços exteriores, garagem, arrecadação e vistas desafogadas e deslumbrantes sobre o rio Douro e a cidade do Porto. Uma arquitetura moderna com acabamentos de qualidade superior proporcionando comodidade absoluta e bem estar.
Vila Nova de Gaia é a cidade da região do Porto, fica no outro lado do rio Douro. Tem vários pontos turísticos interessantes que se misturam com a cidade do Porto. Os principais pontos turísticos de Vila Nova de Gaia para além das Caves de Vinho do Porto, o Centro Histórico de V. N. Gaia com museus, lojas, restaurantes
A Imobiliária Pedro Ramos Pinto está localizada na Esplanada do Castelo nº 97, na Foz do Douro, no Porto.
Contamos com uma equipa versátil de comerciais que trabalha todo o mercado nacional e disponibilizamos um serviço personalizado e completo de acompanhamento administrativo e jurídico aos nossos clientes.
Trabalhamos sempre com confidencialidade e baseamos toda a nossa atividade nestes dois princípios, integridade e honestidade.
Temos como orientação primordial a concretização de negócios e investimentos rentáveis, garantindo um aconselhamento diário e competente, assegurando a promoção dos interesses e vontades entre compradores e vendedores e entre proprietários e arrendatários.
Não hesite em contactar a Imobiliária Pedro Ramos Pinto e marque já a sua visita.
Também nos pode encontrar no Instagram através da página @imobiliariaprp ou visitar o nosso site em (url)
Contact
House 2 Bedrooms
Sandim, Olival, Lever e Crestuma, Vila Nova de Gaia, Distrito do Porto
Under construction · 128m²
buy
283.284 €
2-bedroom villas with 2 fronts located on Calle Cavada de Meias in LEVER.
Promotion located on Rua Cavada de Meias in front of the Lever municipality.
Typologically, the construction of 4 single-family homes is proposed, with a low plan and floor volume, where the construction area is translated into a volume with structural lines of balanced composition and defined by functional requirements, creating experiences between the interior and exterior. with simple and fluid lines.
The floor plan consists of reception rooms, common rooms, kitchens, laundry rooms, bathrooms, patios and parking spaces. The floor consists of reception desks, suites and balconies. The solar orientation is East on the back and West on the front.
USEFUL SURFACE 127.50 M2
GROSS SURFACE 165.90 M2
LOW PLANT:
Terrace 7.10 M2
Entrance Hall 3.20 M2
Common Room 28.50 M2
Salon 2.10 M2
Kitchen 11 M2
Wash room 2.20 M2
Service bathroom 2.20 M2
Front and rear patio 18.50 M2
Parking space 15.30 M2
FLOOR PRIMER:
Suite 1: 13.60 M2
Bathroom 7.60 M2
Suite 2: 13.20 M2
Bathroom 6 M2
Salon 7.30 M2
Balcony 4.70 M2
Excellent urbanization 5 km from the sea and 1 km from the Duero River with installation of a solar system consisting of two solar panels and an indoor storage tank with a capacity of 200 L.
Ven y discover these houses.
#ref: 117471
Promotion located on Rua Cavada de Meias in front of the Lever municipality.
Typologically, the construction of 4 single-family homes is proposed, with a low plan and floor volume, where the construction area is translated into a volume with structural lines of balanced composition and defined by functional requirements, creating experiences between the interior and exterior. with simple and fluid lines.
The floor plan consists of reception rooms, common rooms, kitchens, laundry rooms, bathrooms, patios and parking spaces. The floor consists of reception desks, suites and balconies. The solar orientation is East on the back and West on the front.
USEFUL SURFACE 127.50 M2
GROSS SURFACE 165.90 M2
LOW PLANT:
Terrace 7.10 M2
Entrance Hall 3.20 M2
Common Room 28.50 M2
Salon 2.10 M2
Kitchen 11 M2
Wash room 2.20 M2
Service bathroom 2.20 M2
Front and rear patio 18.50 M2
Parking space 15.30 M2
FLOOR PRIMER:
Suite 1: 13.60 M2
Bathroom 7.60 M2
Suite 2: 13.20 M2
Bathroom 6 M2
Salon 7.30 M2
Balcony 4.70 M2
Excellent urbanization 5 km from the sea and 1 km from the Duero River with installation of a solar system consisting of two solar panels and an indoor storage tank with a capacity of 200 L.
Ven y discover these houses.
#ref: 117471
Contact
See more Houses Under construction, in Vila Nova de Gaia
Bedrooms
Zones
Can’t find the property you’re looking for?
