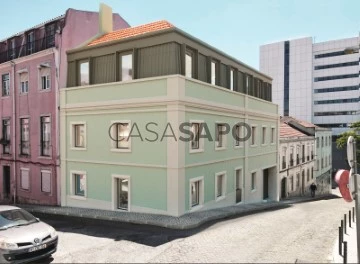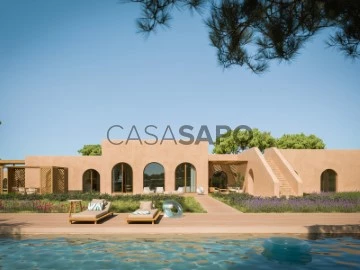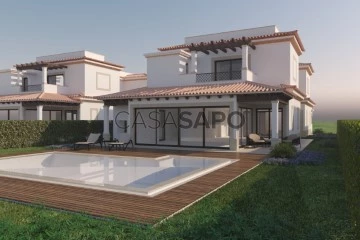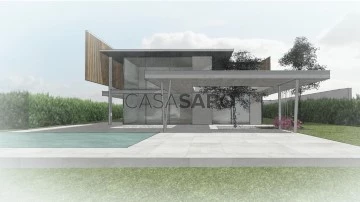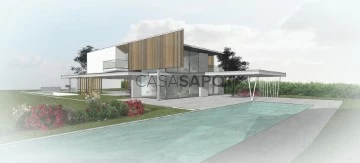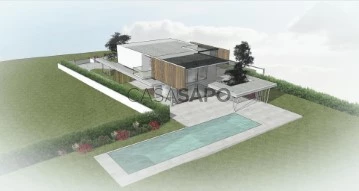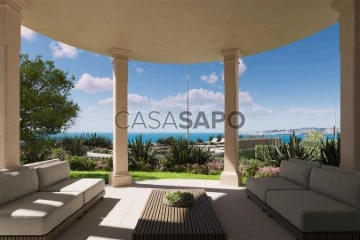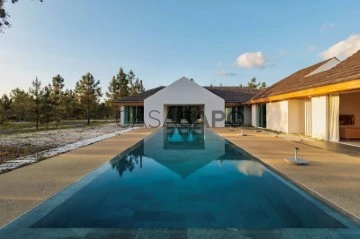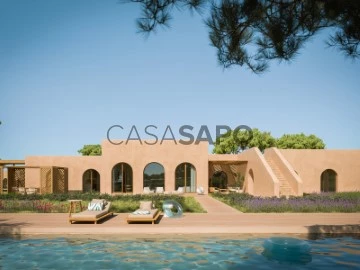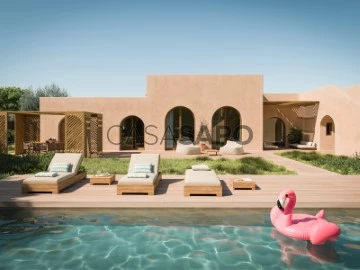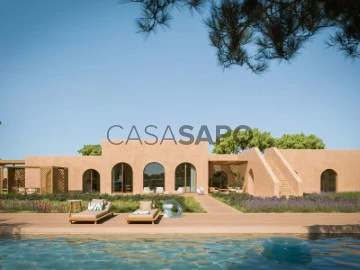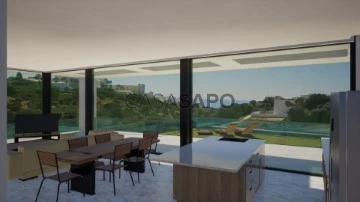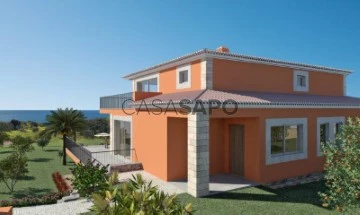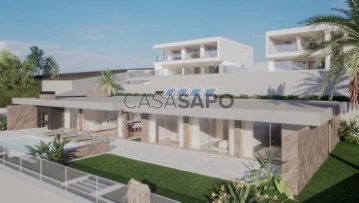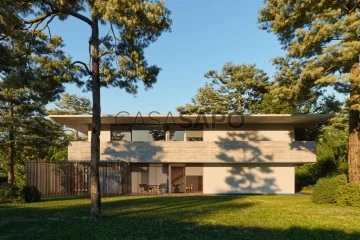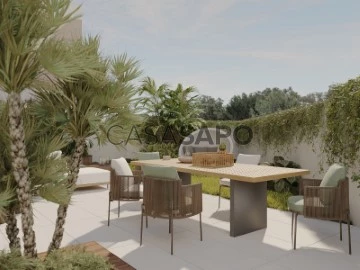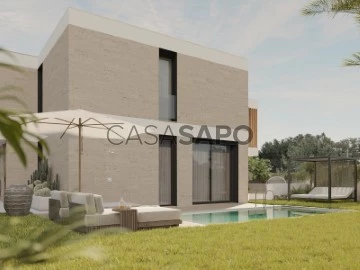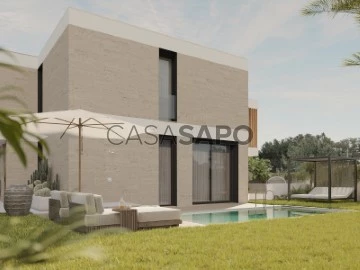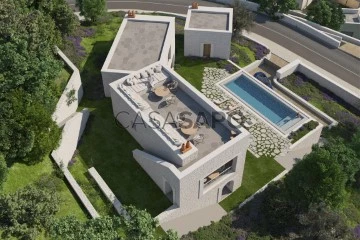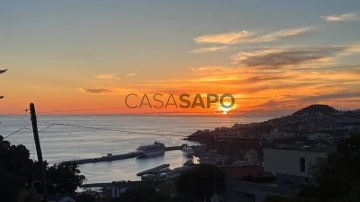Houses
3
Price
More filters
2,205 Houses 3 Bedrooms higher price, Under construction
Map
Order by
Higher price
House 3 Bedrooms
Arco da Calheta, Calheta (Madeira), Ilha da Madeira
Under construction · 182m²
With Garage
buy
3.995.000 €
This is a high-end residence, fully furnished and equipped with cutting-edge technology. The property, which spans a plot of 522 m2, has nine divisions. The house consists of four bedrooms and has a usable area of 182m2. The outdoor area occupies 173m2 and includes a pool of 36 m2. The total area of the building is 391m2.
The house is fully furnished and equipped with solar panels and double glazing on all windows. In addition, the house has a kitchen robot and other equipment that allows remote control of the house.
Dont miss this opportunity to live on a diverse island where the charm of the countryside and the convenience of the city coexist harmoniously.
The house is fully furnished and equipped with solar panels and double glazing on all windows. In addition, the house has a kitchen robot and other equipment that allows remote control of the house.
Dont miss this opportunity to live on a diverse island where the charm of the countryside and the convenience of the city coexist harmoniously.
Contact
Villa 3 Bedrooms
Ponta do Sol, Ilha da Madeira
Under construction · 175m²
View Sea
buy
3.895.000 €
Luxurious villa located in the center of the south coast of Madeira Island, with top quality finishes and innovative design.
Equipped with home elevator, Roman hot tub, private study library, Smart Connected Home features with lighting controls and Apple Siri, outdoor gas fireplace, bbq bar and outdoor drinks, kitchen wall with wine shelf, vertical vegetable garden, heated outdoor jacuzzi, infinity pool with immersed sun loungers and 360 degree views with glass curtains. Come and discover your creative getaway!
Equipped with home elevator, Roman hot tub, private study library, Smart Connected Home features with lighting controls and Apple Siri, outdoor gas fireplace, bbq bar and outdoor drinks, kitchen wall with wine shelf, vertical vegetable garden, heated outdoor jacuzzi, infinity pool with immersed sun loungers and 360 degree views with glass curtains. Come and discover your creative getaway!
Contact
House 3 Bedrooms
Estrela, Lisboa, Distrito de Lisboa
Under construction · 350m²
With Garage
buy
3.750.000 €
This corner residence located in Estrela, Lisbon, offers a luxurious and convenient lifestyle, with a privileged location near Jardim da Estrela and the Swiss Embassy. The property features a modern and functional design, with a notable elevator providing easy access to all floors. Below is a detailed description of each floor:
Basement:
- Spacious garage for convenient parking.
- Fully equipped laundry.
- Space for garbage disposal.
- Storage room for organizing and storing items.
Ground Floor:
- Direct access to the garage for convenience.
- Elegant and welcoming entrance hall.
- Bright and spacious dining room.
- Modern and functional kitchen.
- Social bathroom for convenience.
- Terrace/Outdoor Patio of 21 square meters, equipped with a jacuzzi, providing a perfect space for relaxation and outdoor entertainment.
First Floor:
- 1 luxurious suite, offering privacy and comfort.
- Cozy living room.
- Balcony, providing a charming view of the surrounding area.
Second Floor:
- 2 suites, one of which has a generous 30 square meters.
- 1 office, ideal for remote work or professional activities.
- Outdoor coverage area to enjoy panoramic views and outdoor moments.
This residence is a sophisticated and complete option, combining modern design, luxury details, and a privileged location in Estrela, Lisbon.
It is important to note that the building’s construction will begin after the sale is concluded. This is a unique opportunity to invest in an excellent product in one of Lisbon’s premium areas.
Feel free to contact us for more information or to schedule a visit.
*The information provided is subject to confirmation and cannot be considered binding.*
Basement:
- Spacious garage for convenient parking.
- Fully equipped laundry.
- Space for garbage disposal.
- Storage room for organizing and storing items.
Ground Floor:
- Direct access to the garage for convenience.
- Elegant and welcoming entrance hall.
- Bright and spacious dining room.
- Modern and functional kitchen.
- Social bathroom for convenience.
- Terrace/Outdoor Patio of 21 square meters, equipped with a jacuzzi, providing a perfect space for relaxation and outdoor entertainment.
First Floor:
- 1 luxurious suite, offering privacy and comfort.
- Cozy living room.
- Balcony, providing a charming view of the surrounding area.
Second Floor:
- 2 suites, one of which has a generous 30 square meters.
- 1 office, ideal for remote work or professional activities.
- Outdoor coverage area to enjoy panoramic views and outdoor moments.
This residence is a sophisticated and complete option, combining modern design, luxury details, and a privileged location in Estrela, Lisbon.
It is important to note that the building’s construction will begin after the sale is concluded. This is a unique opportunity to invest in an excellent product in one of Lisbon’s premium areas.
Feel free to contact us for more information or to schedule a visit.
*The information provided is subject to confirmation and cannot be considered binding.*
Contact
House 3 Bedrooms
Carvalhal, Grândola, Distrito de Setúbal
Under construction · 330m²
With Swimming Pool
buy
3.500.000 €
3 bedroom duplex villa with swimming pool set in a new tourist resort located between Comporta and Melides, one of the most privileged European summer destinations in the world, within walking distance of the most pristine beaches in Europe and just over an hour south of Lisbon.
Consisting of 16 contemporary villas from two to five bedrooms, with stunning architecture, integrated in generous plots with private pools, rooftops, exquisite finishes and high quality materials, with total privacy, privileging the relationship between the interior and the exterior space and in perfect symbiosis with the local landscape.
With essential and refined concierge services, it fosters a relaxed atmosphere and is the perfect escape from city life for nature lovers.
All villas are delivered fully furnished with soft materials, neutral tones and natural textures.
Comporta, with its pristine landscapes and laid-back atmosphere, represents the perfect place to escape city life. Nature lovers can explore the acres of unspoiled territory, the amazing dunes, pine forests, and rice paddies. A unique landscape ideal for hiking, cycling and horseback riding, or water sports, while the nearby Sado estuary is a paradise for birdwatchers.
Whether you are looking for a holiday home, or a permanent residence, this project is the perfect choice, the ideal getaway surrounded by natural beauty.
Don’t miss this opportunity. Request more information now!
For over 25 years Castelhana has been a renowned name in the Portuguese real estate sector. As a company of Dils group, we specialize in advising businesses, organizations and (institutional) investors in buying, selling, renting, letting and development of residential properties.
Founded in 1999, Castelhana has built one of the largest and most solid real estate portfolios in Portugal over the years, with over 600 renovation and new construction projects.
In Lisbon, we are based in Chiado, one of the most emblematic and traditional areas of the capital. In Porto, in Foz do Douro, one of the noblest places in the city and in the Algarve next to the renowned Vilamoura Marina.
We are waiting for you. We have a team available to give you the best support in your next real estate investment.
Contact us!
Consisting of 16 contemporary villas from two to five bedrooms, with stunning architecture, integrated in generous plots with private pools, rooftops, exquisite finishes and high quality materials, with total privacy, privileging the relationship between the interior and the exterior space and in perfect symbiosis with the local landscape.
With essential and refined concierge services, it fosters a relaxed atmosphere and is the perfect escape from city life for nature lovers.
All villas are delivered fully furnished with soft materials, neutral tones and natural textures.
Comporta, with its pristine landscapes and laid-back atmosphere, represents the perfect place to escape city life. Nature lovers can explore the acres of unspoiled territory, the amazing dunes, pine forests, and rice paddies. A unique landscape ideal for hiking, cycling and horseback riding, or water sports, while the nearby Sado estuary is a paradise for birdwatchers.
Whether you are looking for a holiday home, or a permanent residence, this project is the perfect choice, the ideal getaway surrounded by natural beauty.
Don’t miss this opportunity. Request more information now!
For over 25 years Castelhana has been a renowned name in the Portuguese real estate sector. As a company of Dils group, we specialize in advising businesses, organizations and (institutional) investors in buying, selling, renting, letting and development of residential properties.
Founded in 1999, Castelhana has built one of the largest and most solid real estate portfolios in Portugal over the years, with over 600 renovation and new construction projects.
In Lisbon, we are based in Chiado, one of the most emblematic and traditional areas of the capital. In Porto, in Foz do Douro, one of the noblest places in the city and in the Algarve next to the renowned Vilamoura Marina.
We are waiting for you. We have a team available to give you the best support in your next real estate investment.
Contact us!
Contact
Villa 3 Bedrooms +1
Açoteias, Albufeira e Olhos de Água, Distrito de Faro
Under construction · 300m²
With Swimming Pool
buy
3.500.000 €
New Villas at Pine Cliffs Resort
The new Villas at Pine Cliffs Resort are luxurious residential properties located in a renowned resort in the Algarve, offering an exclusive lifestyle and all the amenities of a luxury resort.
The Villas are designed with modern and elegant architecture, combining traditional Portuguese elements with contemporary touches. They feature high-quality finishes and offer large, bright spaces, with living and dining areas, fully equipped kitchens and spacious bedrooms.
Furthermore, the Villas are surrounded by carefully designed gardens, providing a peaceful and private environment, with private pools, spacious terraces and barbecue areas, ideal for enjoying the Algarve’s sunny climate.
Villa residents have access to all Pine Cliffs Resort amenities, including golf courses/mini golf, gym, spa, restaurants, bars, swimming pools, sports fields, playgrounds and exclusive access to the beach. The resort also offers 24-hour concierge and security services to ensure residents’ comfort and peace of mind.
New homes scheduled for completion in June 2024.
Contact BUYME PROPERTY now and don’t miss this opportunity!
Grades:
1. For any information about this property, please always refer to reference 230211.
2. When scheduling a visit and carrying out a visit, bring your identification document with you.
The new Villas at Pine Cliffs Resort are luxurious residential properties located in a renowned resort in the Algarve, offering an exclusive lifestyle and all the amenities of a luxury resort.
The Villas are designed with modern and elegant architecture, combining traditional Portuguese elements with contemporary touches. They feature high-quality finishes and offer large, bright spaces, with living and dining areas, fully equipped kitchens and spacious bedrooms.
Furthermore, the Villas are surrounded by carefully designed gardens, providing a peaceful and private environment, with private pools, spacious terraces and barbecue areas, ideal for enjoying the Algarve’s sunny climate.
Villa residents have access to all Pine Cliffs Resort amenities, including golf courses/mini golf, gym, spa, restaurants, bars, swimming pools, sports fields, playgrounds and exclusive access to the beach. The resort also offers 24-hour concierge and security services to ensure residents’ comfort and peace of mind.
New homes scheduled for completion in June 2024.
Contact BUYME PROPERTY now and don’t miss this opportunity!
Grades:
1. For any information about this property, please always refer to reference 230211.
2. When scheduling a visit and carrying out a visit, bring your identification document with you.
Contact
Villa 3 Bedrooms
Tabua, Ribeira Brava, Ilha da Madeira
Under construction · 175m²
View Sea
buy
3.495.000 €
Luxurious villa located in the center of the south coast of Madeira Island, with top quality finishes and innovative design.
Equipped with home elevator, Roman hot tub, private study library, Smart Connected Home features with lighting controls and Apple Siri, outdoor gas fireplace, bbq bar and outdoor drinks, kitchen wall with wine shelf, vertical vegetable garden, heated outdoor jacuzzi, infinity pool with immersed sun loungers and 360 degree views with glass curtains. Come and discover your creative getaway!
Equipped with home elevator, Roman hot tub, private study library, Smart Connected Home features with lighting controls and Apple Siri, outdoor gas fireplace, bbq bar and outdoor drinks, kitchen wall with wine shelf, vertical vegetable garden, heated outdoor jacuzzi, infinity pool with immersed sun loungers and 360 degree views with glass curtains. Come and discover your creative getaway!
Contact
Detached House 3 Bedrooms +1 Duplex
Albufeira, Albufeira e Olhos de Água, Distrito de Faro
Under construction · 232m²
With Garage
buy
3.300.000 €
Luxury 3+1 bedroom villa under construction in Sesmarias in Albufeira, Algarve
A strong commitment to luxury construction with the highest standards of construction for above-average isolation and comfort, in a prime location in the city.
The project is sold complete, turnkey, of this imposing villa with 3 bedrooms and an office, with modern lines, quality finishes and refined details, expected to be completed in 2024.
With a plot of 7,757m2, heated swimming pool, garage and garden, it is located a short drive from the Marina and the city of Albufeira, within walking distance of restaurants and supermarkets, in a very quiet residential area.
The Salgados golf course and the beautiful beaches of Galé are just a few minutes away by car. The property comprises:
DISPOSITION
- Basement | Garage for several vehicles and additional space that can be used as a storage or laundry area, and you can also choose to create an entertainment space (cinema room, games room) or even a gym.
- Ground floor | Large entrance hall, fully equipped kitchen with a pantry, social bathroom and a spacious living and dining room, with direct access to the covered outdoor space with several areas for socializing. Finally, on the ground floor we can also find an office/bedroom for convenience.
- First floor | Master suite with private bathroom and wardrobe. Two (2) other ensuite bedrooms with fitted wardrobes. All rooms on this first floor have their own balcony.
Other modernization details that can be found in this house are split air conditioning units, electric shutters or, in the case of the bedrooms, alternative placement of solar breezes upon future analysis, solar panels for water heating and underfloor heating.
ENVIRONMENT
Located in a very quiet residential urbanization, close to the Marina of Albufeira and the beaches of São Rafael and Arrifes, we can easily travel to the center of Albufeira, or to the opposite side towards the beautiful beaches of Galé and Salgados.
Due to its proximity to the city, it also has access to the most important services, whether banks, post offices, police, among others.
Paved access in excellent condition and national and international neighbourhood, this being an area that has been growing with quality construction and appealing features in Albufeira.
For golf lovers, the Salgados golf course is approximately 10 minutes away by car.
CHARACTERISTICS
independent house
Total Area of the Plot of Land | 7,757m2
Gross Construction Area | 445m2
* Basement 195m2 | Ground Floor 147m2 | 1st floor 103m2
Useful Area | 390m2
* Basement 175m2 | Ground Floor 127m2 | 1st floor 88m2
3 bedrooms + 1 office
4 bathrooms
balconies
Heated Floor
built-in air conditioning
electric blinds
Solar panels for water heating and underfloor heating
Heated Pool
Garden
Provisional energy certificate ’B-’
Forecast of completion in 2 years after the start of the work
NOTE | The sale value is the value for the house completed by project, that is, ’Turnkey’, however, depending on construction timing, the buyer may agree on different details in materials and decoration. Situation to be checked at the time of the proposal.
Project approved with license to survey.
SERVICES
There are small supermarkets a few kilometers away, however, the biggest shopping area will be in the center of Albufeira, just 5 minutes away by car.
An area also gifted with several high quality restaurants, both close to the coast and further inland.
VISITS
Contact us for more information and to schedule a visit to your future dream home. We are here to help throughout the process.
POINTS OF INTEREST
Faro Airport (37.3km), Highway (9.9km), Supermarket (260m), Beach (550m), Historic Center (4.9km), Market (400m), Pharmacy (1km), Hospital (2.2km), Bus Station (3.5km), Golf (1.9km), Restaurants (200m), Bars (200m), Shopping Center (10km)
A strong commitment to luxury construction with the highest standards of construction for above-average isolation and comfort, in a prime location in the city.
The project is sold complete, turnkey, of this imposing villa with 3 bedrooms and an office, with modern lines, quality finishes and refined details, expected to be completed in 2024.
With a plot of 7,757m2, heated swimming pool, garage and garden, it is located a short drive from the Marina and the city of Albufeira, within walking distance of restaurants and supermarkets, in a very quiet residential area.
The Salgados golf course and the beautiful beaches of Galé are just a few minutes away by car. The property comprises:
DISPOSITION
- Basement | Garage for several vehicles and additional space that can be used as a storage or laundry area, and you can also choose to create an entertainment space (cinema room, games room) or even a gym.
- Ground floor | Large entrance hall, fully equipped kitchen with a pantry, social bathroom and a spacious living and dining room, with direct access to the covered outdoor space with several areas for socializing. Finally, on the ground floor we can also find an office/bedroom for convenience.
- First floor | Master suite with private bathroom and wardrobe. Two (2) other ensuite bedrooms with fitted wardrobes. All rooms on this first floor have their own balcony.
Other modernization details that can be found in this house are split air conditioning units, electric shutters or, in the case of the bedrooms, alternative placement of solar breezes upon future analysis, solar panels for water heating and underfloor heating.
ENVIRONMENT
Located in a very quiet residential urbanization, close to the Marina of Albufeira and the beaches of São Rafael and Arrifes, we can easily travel to the center of Albufeira, or to the opposite side towards the beautiful beaches of Galé and Salgados.
Due to its proximity to the city, it also has access to the most important services, whether banks, post offices, police, among others.
Paved access in excellent condition and national and international neighbourhood, this being an area that has been growing with quality construction and appealing features in Albufeira.
For golf lovers, the Salgados golf course is approximately 10 minutes away by car.
CHARACTERISTICS
independent house
Total Area of the Plot of Land | 7,757m2
Gross Construction Area | 445m2
* Basement 195m2 | Ground Floor 147m2 | 1st floor 103m2
Useful Area | 390m2
* Basement 175m2 | Ground Floor 127m2 | 1st floor 88m2
3 bedrooms + 1 office
4 bathrooms
balconies
Heated Floor
built-in air conditioning
electric blinds
Solar panels for water heating and underfloor heating
Heated Pool
Garden
Provisional energy certificate ’B-’
Forecast of completion in 2 years after the start of the work
NOTE | The sale value is the value for the house completed by project, that is, ’Turnkey’, however, depending on construction timing, the buyer may agree on different details in materials and decoration. Situation to be checked at the time of the proposal.
Project approved with license to survey.
SERVICES
There are small supermarkets a few kilometers away, however, the biggest shopping area will be in the center of Albufeira, just 5 minutes away by car.
An area also gifted with several high quality restaurants, both close to the coast and further inland.
VISITS
Contact us for more information and to schedule a visit to your future dream home. We are here to help throughout the process.
POINTS OF INTEREST
Faro Airport (37.3km), Highway (9.9km), Supermarket (260m), Beach (550m), Historic Center (4.9km), Market (400m), Pharmacy (1km), Hospital (2.2km), Bus Station (3.5km), Golf (1.9km), Restaurants (200m), Bars (200m), Shopping Center (10km)
Contact
Detached House 3 Bedrooms +1
Albufeira e Olhos de Água, Distrito de Faro
Under construction · 249m²
With Garage
buy
3.300.000 €
Detached 3 bedroom villa with pool of 100 m2, covered outdoor area for leisure, near the marina of Albufeira has a plot of land with 7700m².
The villa consists of basement, r / c and first floor.
In the basement
-Place for 2 cars
- Free area, area can be easily converted into games space, gym, cinema room, ect...
-Engine room
-Technical zone
R / c:
-Entrance hall
-Bathroom
-Office
-Pantry
-Large and bright living room facing the pool
-Dining room
-Equipped and furnished kitchen
1st floor:
- Distribution hall
- 3 En-suite bedrooms with private balconies
Abroad:
- Swimming pool with 100m²
- Leisure and dining area
- Wide terrain
Other characteristics:
-Solar panels
-Air conditioning
-Underfloor heating
-Electric blinds
-Option to add extras because the house is under construction
Distances:
- Beaches - 3 minutes
- Minimarket - 4 minutes
- Albufeira Marina - 50 meters
- Baixa de Albufeira - 7 minutes
- Gale and its beaches - 5 minutes
- Algarve Shopping -13 minutes
- Airport - 40 minutes
- Highway - 7 Minutes
Want the opportunity to acquire a new property with a level of construction and quality finishes?
This dream home is waiting for you!
Schedule your visit now!
At City HOME we share business with any consultant or real estate agency that holds an AMI License, because together we do more for all our clients. If you are a professional in the industry and have a qualified client, please contact me!
The villa consists of basement, r / c and first floor.
In the basement
-Place for 2 cars
- Free area, area can be easily converted into games space, gym, cinema room, ect...
-Engine room
-Technical zone
R / c:
-Entrance hall
-Bathroom
-Office
-Pantry
-Large and bright living room facing the pool
-Dining room
-Equipped and furnished kitchen
1st floor:
- Distribution hall
- 3 En-suite bedrooms with private balconies
Abroad:
- Swimming pool with 100m²
- Leisure and dining area
- Wide terrain
Other characteristics:
-Solar panels
-Air conditioning
-Underfloor heating
-Electric blinds
-Option to add extras because the house is under construction
Distances:
- Beaches - 3 minutes
- Minimarket - 4 minutes
- Albufeira Marina - 50 meters
- Baixa de Albufeira - 7 minutes
- Gale and its beaches - 5 minutes
- Algarve Shopping -13 minutes
- Airport - 40 minutes
- Highway - 7 Minutes
Want the opportunity to acquire a new property with a level of construction and quality finishes?
This dream home is waiting for you!
Schedule your visit now!
At City HOME we share business with any consultant or real estate agency that holds an AMI License, because together we do more for all our clients. If you are a professional in the industry and have a qualified client, please contact me!
Contact
House 3 Bedrooms +1
Cascais e Estoril, Distrito de Lisboa
Under construction · 398m²
With Garage
buy
3.230.000 €
3+1 Bedroom villa, new, with 398 sqm (gross floor area), 3 parking spaces, garden and 2 balconies, in the The Frame gated community, in Estoril.
The Frame, a luxury gated community that allows for a healthy, active and sustainable life, with the sun as a neighbour and the sea as a backdrop, is located on the extensive Cascais coastline, in Rua Narcisa Sousa Graça.
This new development comprises four 3+1-bedroom and 4+1-bedroom villas, all with a dazzling view over the blue sea.
A short walk from the sand, the The Frame was designed to complement the historic landscape of this pristine area. Thus, it combines contemporary design, but with continuity in time, while writing a new chapter of the beach chalet culture, which defined the architectural heritage nature of the Estoril and Cascais area.
Located in Estoril, between Cascais, Sintra and Lisbon, the The Frame gated community breathes in the sea air while benefiting from its proximity to the city. This development offers an unquestionable quality of life, benefiting from everything that the Cascais coastline promotes, namely the beach and golf, historic villages and a vibrant cultural life. Living in The Frame is living next to iconic places in one of the most influential areas of the coastline, such as Poça beach, Tamariz Oceanic Swimming Pool, Estoril Garden and Estoril Casino, Garret pastry shop, and the InterContinental Cascais.
This development is for all those looking for the aesthetic meaning in everyday life, the perfect address for those who see life in an original manner, near everything but with their feet in the sea.
The Frame, a luxury gated community that allows for a healthy, active and sustainable life, with the sun as a neighbour and the sea as a backdrop, is located on the extensive Cascais coastline, in Rua Narcisa Sousa Graça.
This new development comprises four 3+1-bedroom and 4+1-bedroom villas, all with a dazzling view over the blue sea.
A short walk from the sand, the The Frame was designed to complement the historic landscape of this pristine area. Thus, it combines contemporary design, but with continuity in time, while writing a new chapter of the beach chalet culture, which defined the architectural heritage nature of the Estoril and Cascais area.
Located in Estoril, between Cascais, Sintra and Lisbon, the The Frame gated community breathes in the sea air while benefiting from its proximity to the city. This development offers an unquestionable quality of life, benefiting from everything that the Cascais coastline promotes, namely the beach and golf, historic villages and a vibrant cultural life. Living in The Frame is living next to iconic places in one of the most influential areas of the coastline, such as Poça beach, Tamariz Oceanic Swimming Pool, Estoril Garden and Estoril Casino, Garret pastry shop, and the InterContinental Cascais.
This development is for all those looking for the aesthetic meaning in everyday life, the perfect address for those who see life in an original manner, near everything but with their feet in the sea.
Contact
House 3 Bedrooms +1
Grândola e Santa Margarida da Serra, Distrito de Setúbal
Under construction · 450m²
With Swimming Pool
buy
3.150.000 €
3+1 Bedroom house with 454 sqm, brand new, with private swimming pool, in one of the most beautiful and unspoiled areas of Portugal, the new Estates at Spatia Comporta is a luxurious and elegant resort located about 1 hour from Lisbon. Surrounded by golden sand deserted beaches and pine forest, this project stands out for the modern architecture villas and for the large areas that invite to enjoy the unique nature of the space.
Decorated by sand dunes and pine forest, speckled with the blue of the Atlantic Ocean and the sun, the modern architecture villas with wide and airy spaces are perfectly integrated into the Mediterranean landscape and in perfect harmony with nature, culture, and local traditions.
The Estates at Spatia Comporta is a luxury resort designed to meet the highest standards of those seeking true luxury, comfort and sophistication, and includes all the services that make the experience even more complete and exclusive. Comprising a Clubhouse with Reception, Lounge, Restaurant and 2 Swimming Pools, 20 Hotel Rooms and 38 exclusive Villas, types V3 and V4, an architectural style that combines a contemporary look with the Comporta’s identity, with a patio area ranging from 1 to 6 hectares that offers a perfect harmony with nature, and gross floor areas ranging from 436 to 514 sqm. There is also a Beach Club, with 3 km of sand, just 15 minutes away.
Decorated by sand dunes and pine forest, speckled with the blue of the Atlantic Ocean and the sun, the modern architecture villas with wide and airy spaces are perfectly integrated into the Mediterranean landscape and in perfect harmony with nature, culture, and local traditions.
The Estates at Spatia Comporta is a luxury resort designed to meet the highest standards of those seeking true luxury, comfort and sophistication, and includes all the services that make the experience even more complete and exclusive. Comprising a Clubhouse with Reception, Lounge, Restaurant and 2 Swimming Pools, 20 Hotel Rooms and 38 exclusive Villas, types V3 and V4, an architectural style that combines a contemporary look with the Comporta’s identity, with a patio area ranging from 1 to 6 hectares that offers a perfect harmony with nature, and gross floor areas ranging from 436 to 514 sqm. There is also a Beach Club, with 3 km of sand, just 15 minutes away.
Contact
House 3 Bedrooms
Carvalhal, Grândola, Distrito de Setúbal
Under construction · 330m²
With Swimming Pool
buy
3.100.000 €
3 bedroom duplex villa with swimming pool set in a new tourist resort located between Comporta and Melides, one of the most privileged European summer destinations in the world, within walking distance of the most pristine beaches in Europe and just over an hour south of Lisbon.
Consisting of 16 contemporary villas from two to five bedrooms, with stunning architecture, integrated in generous plots with private pools, rooftops, exquisite finishes and high quality materials, with total privacy, privileging the relationship between the interior and the exterior space and in perfect symbiosis with the local landscape.
With essential and refined concierge services, it fosters a relaxed atmosphere and is the perfect escape from city life for nature lovers.
All villas are delivered fully furnished with soft materials, neutral tones and natural textures.
Comporta, with its pristine landscapes and laid-back atmosphere, represents the perfect place to escape city life. Nature lovers can explore the acres of unspoiled territory, the amazing dunes, pine forests, and rice paddies. A unique landscape ideal for hiking, cycling and horseback riding, or water sports, while the nearby Sado estuary is a paradise for birdwatchers.
Whether you are looking for a holiday home, or a permanent residence, this project is the perfect choice, the ideal getaway surrounded by natural beauty.
Don’t miss this opportunity. Request more information now!
For over 25 years Castelhana has been a renowned name in the Portuguese real estate sector. As a company of Dils group, we specialize in advising businesses, organizations and (institutional) investors in buying, selling, renting, letting and development of residential properties.
Founded in 1999, Castelhana has built one of the largest and most solid real estate portfolios in Portugal over the years, with over 600 renovation and new construction projects.
In Lisbon, we are based in Chiado, one of the most emblematic and traditional areas of the capital. In Porto, in Foz do Douro, one of the noblest places in the city and in the Algarve next to the renowned Vilamoura Marina.
We are waiting for you. We have a team available to give you the best support in your next real estate investment.
Contact us!
Consisting of 16 contemporary villas from two to five bedrooms, with stunning architecture, integrated in generous plots with private pools, rooftops, exquisite finishes and high quality materials, with total privacy, privileging the relationship between the interior and the exterior space and in perfect symbiosis with the local landscape.
With essential and refined concierge services, it fosters a relaxed atmosphere and is the perfect escape from city life for nature lovers.
All villas are delivered fully furnished with soft materials, neutral tones and natural textures.
Comporta, with its pristine landscapes and laid-back atmosphere, represents the perfect place to escape city life. Nature lovers can explore the acres of unspoiled territory, the amazing dunes, pine forests, and rice paddies. A unique landscape ideal for hiking, cycling and horseback riding, or water sports, while the nearby Sado estuary is a paradise for birdwatchers.
Whether you are looking for a holiday home, or a permanent residence, this project is the perfect choice, the ideal getaway surrounded by natural beauty.
Don’t miss this opportunity. Request more information now!
For over 25 years Castelhana has been a renowned name in the Portuguese real estate sector. As a company of Dils group, we specialize in advising businesses, organizations and (institutional) investors in buying, selling, renting, letting and development of residential properties.
Founded in 1999, Castelhana has built one of the largest and most solid real estate portfolios in Portugal over the years, with over 600 renovation and new construction projects.
In Lisbon, we are based in Chiado, one of the most emblematic and traditional areas of the capital. In Porto, in Foz do Douro, one of the noblest places in the city and in the Algarve next to the renowned Vilamoura Marina.
We are waiting for you. We have a team available to give you the best support in your next real estate investment.
Contact us!
Contact
House 3 Bedrooms
Carvalhal, Grândola, Distrito de Setúbal
Under construction · 330m²
With Swimming Pool
buy
3.100.000 €
3 bedroom duplex villa with swimming pool set in a new tourist resort located between Comporta and Melides, one of the most privileged European summer destinations in the world, within walking distance of the most pristine beaches in Europe and just over an hour south of Lisbon.
Consisting of 16 contemporary villas from two to five bedrooms, with stunning architecture, integrated in generous plots with private pools, rooftops, exquisite finishes and high quality materials, with total privacy, privileging the relationship between the interior and the exterior space and in perfect symbiosis with the local landscape.
With essential and refined concierge services, it fosters a relaxed atmosphere and is the perfect escape from city life for nature lovers.
All villas are delivered fully furnished with soft materials, neutral tones and natural textures.
Comporta, with its pristine landscapes and laid-back atmosphere, represents the perfect place to escape city life. Nature lovers can explore the acres of unspoiled territory, the amazing dunes, pine forests, and rice paddies. A unique landscape ideal for hiking, cycling and horseback riding, or water sports, while the nearby Sado estuary is a paradise for birdwatchers.
Whether you are looking for a holiday home, or a permanent residence, this project is the perfect choice, the ideal getaway surrounded by natural beauty.
Don’t miss this opportunity. Request more information now!
For over 25 years Castelhana has been a renowned name in the Portuguese real estate sector. As a company of Dils group, we specialize in advising businesses, organizations and (institutional) investors in buying, selling, renting, letting and development of residential properties.
Founded in 1999, Castelhana has built one of the largest and most solid real estate portfolios in Portugal over the years, with over 600 renovation and new construction projects.
In Lisbon, we are based in Chiado, one of the most emblematic and traditional areas of the capital. In Porto, in Foz do Douro, one of the noblest places in the city and in the Algarve next to the renowned Vilamoura Marina.
We are waiting for you. We have a team available to give you the best support in your next real estate investment.
Contact us!
Consisting of 16 contemporary villas from two to five bedrooms, with stunning architecture, integrated in generous plots with private pools, rooftops, exquisite finishes and high quality materials, with total privacy, privileging the relationship between the interior and the exterior space and in perfect symbiosis with the local landscape.
With essential and refined concierge services, it fosters a relaxed atmosphere and is the perfect escape from city life for nature lovers.
All villas are delivered fully furnished with soft materials, neutral tones and natural textures.
Comporta, with its pristine landscapes and laid-back atmosphere, represents the perfect place to escape city life. Nature lovers can explore the acres of unspoiled territory, the amazing dunes, pine forests, and rice paddies. A unique landscape ideal for hiking, cycling and horseback riding, or water sports, while the nearby Sado estuary is a paradise for birdwatchers.
Whether you are looking for a holiday home, or a permanent residence, this project is the perfect choice, the ideal getaway surrounded by natural beauty.
Don’t miss this opportunity. Request more information now!
For over 25 years Castelhana has been a renowned name in the Portuguese real estate sector. As a company of Dils group, we specialize in advising businesses, organizations and (institutional) investors in buying, selling, renting, letting and development of residential properties.
Founded in 1999, Castelhana has built one of the largest and most solid real estate portfolios in Portugal over the years, with over 600 renovation and new construction projects.
In Lisbon, we are based in Chiado, one of the most emblematic and traditional areas of the capital. In Porto, in Foz do Douro, one of the noblest places in the city and in the Algarve next to the renowned Vilamoura Marina.
We are waiting for you. We have a team available to give you the best support in your next real estate investment.
Contact us!
Contact
House 3 Bedrooms
Carvalhal, Grândola, Distrito de Setúbal
Under construction · 330m²
With Swimming Pool
buy
3.100.000 €
3 bedroom duplex villa with swimming pool set in a new tourist resort located between Comporta and Melides, one of the most privileged European summer destinations in the world, within walking distance of the most pristine beaches in Europe and just over an hour south of Lisbon.
Consisting of 16 contemporary villas from two to five bedrooms, with stunning architecture, integrated in generous plots with private pools, rooftops, exquisite finishes and high quality materials, with total privacy, privileging the relationship between the interior and the exterior space and in perfect symbiosis with the local landscape.
With essential and refined concierge services, it fosters a relaxed atmosphere and is the perfect escape from city life for nature lovers.
All villas are delivered fully furnished with soft materials, neutral tones and natural textures.
Comporta, with its pristine landscapes and laid-back atmosphere, represents the perfect place to escape city life. Nature lovers can explore the acres of unspoiled territory, the amazing dunes, pine forests, and rice paddies. A unique landscape ideal for hiking, cycling and horseback riding, or water sports, while the nearby Sado estuary is a paradise for birdwatchers.
Whether you are looking for a holiday home, or a permanent residence, this project is the perfect choice, the ideal getaway surrounded by natural beauty.
Don’t miss this opportunity. Request more information now!
For over 25 years Castelhana has been a renowned name in the Portuguese real estate sector. As a company of Dils group, we specialize in advising businesses, organizations and (institutional) investors in buying, selling, renting, letting and development of residential properties.
Founded in 1999, Castelhana has built one of the largest and most solid real estate portfolios in Portugal over the years, with over 600 renovation and new construction projects.
In Lisbon, we are based in Chiado, one of the most emblematic and traditional areas of the capital. In Porto, in Foz do Douro, one of the noblest places in the city and in the Algarve next to the renowned Vilamoura Marina.
We are waiting for you. We have a team available to give you the best support in your next real estate investment.
Contact us!
Consisting of 16 contemporary villas from two to five bedrooms, with stunning architecture, integrated in generous plots with private pools, rooftops, exquisite finishes and high quality materials, with total privacy, privileging the relationship between the interior and the exterior space and in perfect symbiosis with the local landscape.
With essential and refined concierge services, it fosters a relaxed atmosphere and is the perfect escape from city life for nature lovers.
All villas are delivered fully furnished with soft materials, neutral tones and natural textures.
Comporta, with its pristine landscapes and laid-back atmosphere, represents the perfect place to escape city life. Nature lovers can explore the acres of unspoiled territory, the amazing dunes, pine forests, and rice paddies. A unique landscape ideal for hiking, cycling and horseback riding, or water sports, while the nearby Sado estuary is a paradise for birdwatchers.
Whether you are looking for a holiday home, or a permanent residence, this project is the perfect choice, the ideal getaway surrounded by natural beauty.
Don’t miss this opportunity. Request more information now!
For over 25 years Castelhana has been a renowned name in the Portuguese real estate sector. As a company of Dils group, we specialize in advising businesses, organizations and (institutional) investors in buying, selling, renting, letting and development of residential properties.
Founded in 1999, Castelhana has built one of the largest and most solid real estate portfolios in Portugal over the years, with over 600 renovation and new construction projects.
In Lisbon, we are based in Chiado, one of the most emblematic and traditional areas of the capital. In Porto, in Foz do Douro, one of the noblest places in the city and in the Algarve next to the renowned Vilamoura Marina.
We are waiting for you. We have a team available to give you the best support in your next real estate investment.
Contact us!
Contact
House 3 Bedrooms
Vargem, Calheta, Calheta (Madeira), Ilha da Madeira
Under construction · 200m²
With Garage
buy
2.900.000 €
Detached villa T3 with luxury finishes, pool and garden located in one of the best area of Calheta, on the site of Vargem.
Facing the sea, with excellent sun exposure all day, it is undoubtedly one of the nicest places on the West Coast to live.
In this villa implanted in a plot of almost 1310 m2, you will have all the luxury and comfort desirable.
It is located 30 minutes from Funchal and 40 minutes from Madeira International Airport.
Designed in order to make the most of the infinite view over the Atlantic and the consequent sun exposure, this villa ensures the best possible setting with its surrounding landscape.
It consists of:
. Entrance hall
. fully equipped kitchen with island and in open space with the large dining and living room with a beautiful view and access to the garden and the pool
. social bathroom
. 3 suites
. The Master Suite features walk-in apparel
It is equipped with:
. photovoltaic panels
. heat pump
. double glazing with thermal cut, thermal and acoustic insulation of new generation
. air conditioning
. underground heating in all bathrooms
. intrusion system
. Integrated CCTV system
. Automatic irrigation system
. covered garage with 50 m2 with automatic sectional door
. swimming pool
. solarium
. outdoor barbecue
The property is already under construction and it is possible to visit. Don’t miss this fantastic opportunity!
Facing the sea, with excellent sun exposure all day, it is undoubtedly one of the nicest places on the West Coast to live.
In this villa implanted in a plot of almost 1310 m2, you will have all the luxury and comfort desirable.
It is located 30 minutes from Funchal and 40 minutes from Madeira International Airport.
Designed in order to make the most of the infinite view over the Atlantic and the consequent sun exposure, this villa ensures the best possible setting with its surrounding landscape.
It consists of:
. Entrance hall
. fully equipped kitchen with island and in open space with the large dining and living room with a beautiful view and access to the garden and the pool
. social bathroom
. 3 suites
. The Master Suite features walk-in apparel
It is equipped with:
. photovoltaic panels
. heat pump
. double glazing with thermal cut, thermal and acoustic insulation of new generation
. air conditioning
. underground heating in all bathrooms
. intrusion system
. Integrated CCTV system
. Automatic irrigation system
. covered garage with 50 m2 with automatic sectional door
. swimming pool
. solarium
. outdoor barbecue
The property is already under construction and it is possible to visit. Don’t miss this fantastic opportunity!
Contact
House 3 Bedrooms
Calheta, Calheta (Madeira), Ilha da Madeira
Under construction · 279m²
buy
2.900.000 €
Luxury Ground Floor Villa with Pool and Sea View in Calheta
Discover your dream retreat in the charming area of Calheta, where luxury meets serenity. We present a stunning ground floor villa under construction, designed for comfort and elegance, ideal for those seeking the perfect balance between sophistication and tranquility.
Key Features:
Breathtaking Sea View: Wake up every day to the beauty of the Atlantic Ocean in front of you. This villa offers a panoramic view that will captivate your senses and provide moments of peace and contemplation.
Private Pool: Refresh and enjoy leisure time in your own private pool. Perfect for relaxing on hot summer days or simply admiring the sunset over the crystal-clear waters.
Exclusive Architecture: Every detail of this villa has been carefully planned to offer an environment of luxury and comfort. From high-quality finishes to the layout of spaces, everything has been designed to provide a unique living experience.
Three Spacious Bedrooms: With three generous bedrooms, this villa is ideal for families who value space and comfort. The bedrooms have been designed to offer privacy and tranquility, providing the perfect environment to rest and recharge.
Equipped Kitchen: The modern and functional kitchen is the heart of this home, equipped with the latest appliances and high-quality finishes. It’s the ideal place to gather family and friends and create unforgettable moments.
Fantastic Outdoor Spaces: In addition to the pool, the villa also offers well-maintained outdoor spaces, including a garden that invites contemplation and contact with nature.
This villa is set on a plot of 1174 m2.
Gross area: 406m2
Usable area: 279m2
One office
Garage for 2 vehicles
Pool with 36 m2
Located in the stunning area of Calheta, known for its magnificent landscapes and mild climate, just 5 minutes from the sandy beach and marina, this villa is the perfect place for those seeking quality of life and well-being. Don’t miss the opportunity to turn this dream into reality and schedule your visit now!
For more information and to schedule visits, please contact us. We are looking forward to showing you your future home!
#ref: 117664
Discover your dream retreat in the charming area of Calheta, where luxury meets serenity. We present a stunning ground floor villa under construction, designed for comfort and elegance, ideal for those seeking the perfect balance between sophistication and tranquility.
Key Features:
Breathtaking Sea View: Wake up every day to the beauty of the Atlantic Ocean in front of you. This villa offers a panoramic view that will captivate your senses and provide moments of peace and contemplation.
Private Pool: Refresh and enjoy leisure time in your own private pool. Perfect for relaxing on hot summer days or simply admiring the sunset over the crystal-clear waters.
Exclusive Architecture: Every detail of this villa has been carefully planned to offer an environment of luxury and comfort. From high-quality finishes to the layout of spaces, everything has been designed to provide a unique living experience.
Three Spacious Bedrooms: With three generous bedrooms, this villa is ideal for families who value space and comfort. The bedrooms have been designed to offer privacy and tranquility, providing the perfect environment to rest and recharge.
Equipped Kitchen: The modern and functional kitchen is the heart of this home, equipped with the latest appliances and high-quality finishes. It’s the ideal place to gather family and friends and create unforgettable moments.
Fantastic Outdoor Spaces: In addition to the pool, the villa also offers well-maintained outdoor spaces, including a garden that invites contemplation and contact with nature.
This villa is set on a plot of 1174 m2.
Gross area: 406m2
Usable area: 279m2
One office
Garage for 2 vehicles
Pool with 36 m2
Located in the stunning area of Calheta, known for its magnificent landscapes and mild climate, just 5 minutes from the sandy beach and marina, this villa is the perfect place for those seeking quality of life and well-being. Don’t miss the opportunity to turn this dream into reality and schedule your visit now!
For more information and to schedule visits, please contact us. We are looking forward to showing you your future home!
#ref: 117664
Contact
House 3 Bedrooms
Porto de Mós, São Gonçalo de Lagos, Distrito de Faro
Under construction · 226m²
With Garage
buy
2.900.000 €
Stylish architecture and clean contemporary lines enable a framework that aims to obtain the best of the Algarve light. All of this produces a stunning 3 ensuite bedroom villa with a blend of visual balance and harmony.
This house has a basement with 91m2, which allows parking for up to 3 cars, a 20m2 storage area and a bathroom. Here in the technical area of the house you will also find the elevator which takes you to the other two floors of the house.
The 3 ensuite bedrooms are located on the ground floor. Each is 20m2, with a complete bathroom and a dressing area with fitted wardrobes. All rooms have access to the large balcony. The sparkling 36m2 in-ground swimming pool and spacious sun terrace of 67m2 is fitted with a BBQ. It is here you can enjoy that wonderful Algarve climate and light as you entertain family and friends.
The 1st floor is designed for carefree living with views of the sea and countryside. This is due to the use of floor to ceiling glass, again lending itself to the Algarve light. Here is the beautiful kitchen and spacious living area which flow out onto the south facing partially covered terrace.
This is a beautiful, light, spacious and immaculately finished house where you and your family can enjoy everything the Algarve has to offer.
It would be our pleasure to show it to you.
This house has a basement with 91m2, which allows parking for up to 3 cars, a 20m2 storage area and a bathroom. Here in the technical area of the house you will also find the elevator which takes you to the other two floors of the house.
The 3 ensuite bedrooms are located on the ground floor. Each is 20m2, with a complete bathroom and a dressing area with fitted wardrobes. All rooms have access to the large balcony. The sparkling 36m2 in-ground swimming pool and spacious sun terrace of 67m2 is fitted with a BBQ. It is here you can enjoy that wonderful Algarve climate and light as you entertain family and friends.
The 1st floor is designed for carefree living with views of the sea and countryside. This is due to the use of floor to ceiling glass, again lending itself to the Algarve light. Here is the beautiful kitchen and spacious living area which flow out onto the south facing partially covered terrace.
This is a beautiful, light, spacious and immaculately finished house where you and your family can enjoy everything the Algarve has to offer.
It would be our pleasure to show it to you.
Contact
House 3 Bedrooms
Atalaia, São Gonçalo de Lagos, Distrito de Faro
Under construction · 400m²
With Garage
buy
2.900.000 €
Luxury 3 bedroom villa for sale in Lagos, with 3 floors, inserted in a land with 21,000 m2, with magnificent sea view and swimming pool.
Basement composed of: entrance hall, laundry, storage room and garage for 2 cars.
R / C composed of: entrance hall with wardrobe, living room, kitchen, bathroom service, 2 suites with wardrobes and balcony.
1st floor composed of: suite, office with a bathroom and a large balcony.
Excellent finishes with double glazing, electric blinds, high security entrance door, alarm, air conditioning installation, central heating, central vacuum and ambient sound.
The lot is fenced with walls and electric gate at the entrance.
Ref.: 2778
Lagos is a portuguese city in the Faro district and sub-region of the Algarve, located in the Western Western Algarve. It is the headquarters of a municipality with 212.99 km² of area and 33 514 inhabitants (2021 census), subdivided into 4 parishes. The municipality is bordered to the north by Monchique, to the east by Portimão, to the west by Vila do Bispo, to the northwest by Aljezur and to the south by the Atlantic Ocean.
Lagos is historically associated with the Portuguese Discoveries, being today one of the most attractive tourist centers of the Algarve, with beaches and cultural and religious heritage of exception, as well as a nightlife of great dynamism.
It is known for its walled old town, cliffs and Atlantic beaches. A steep wooden steps lead to the sandy cove of Camilo Beach. The nearby cliffs of Ponta da Piedade offer stunning views of the headland and a lighthouse. The Church of St. Anthony, an ornate church from the 18th century, is located opposite the Castle of governors, a castle with a façade and baroque towers.
Due to its unique coastline and natural and cultural beauty, Lagos is a city that relies heavily on tourist activity, however, this is also a city that has not lost its identity, its symbols, traditions and culture. This village is composed mainly of light-colored three-storey houses, home to numerous shops, galleries, and other hotel establishments.
Basement composed of: entrance hall, laundry, storage room and garage for 2 cars.
R / C composed of: entrance hall with wardrobe, living room, kitchen, bathroom service, 2 suites with wardrobes and balcony.
1st floor composed of: suite, office with a bathroom and a large balcony.
Excellent finishes with double glazing, electric blinds, high security entrance door, alarm, air conditioning installation, central heating, central vacuum and ambient sound.
The lot is fenced with walls and electric gate at the entrance.
Ref.: 2778
Lagos is a portuguese city in the Faro district and sub-region of the Algarve, located in the Western Western Algarve. It is the headquarters of a municipality with 212.99 km² of area and 33 514 inhabitants (2021 census), subdivided into 4 parishes. The municipality is bordered to the north by Monchique, to the east by Portimão, to the west by Vila do Bispo, to the northwest by Aljezur and to the south by the Atlantic Ocean.
Lagos is historically associated with the Portuguese Discoveries, being today one of the most attractive tourist centers of the Algarve, with beaches and cultural and religious heritage of exception, as well as a nightlife of great dynamism.
It is known for its walled old town, cliffs and Atlantic beaches. A steep wooden steps lead to the sandy cove of Camilo Beach. The nearby cliffs of Ponta da Piedade offer stunning views of the headland and a lighthouse. The Church of St. Anthony, an ornate church from the 18th century, is located opposite the Castle of governors, a castle with a façade and baroque towers.
Due to its unique coastline and natural and cultural beauty, Lagos is a city that relies heavily on tourist activity, however, this is also a city that has not lost its identity, its symbols, traditions and culture. This village is composed mainly of light-colored three-storey houses, home to numerous shops, galleries, and other hotel establishments.
Contact
Detached House 3 Bedrooms
Vargem, Calheta, Calheta (Madeira), Ilha da Madeira
Under construction · 200m²
buy
2.900.000 €
Moradia V3, com acabamentos de luxo, com piscina e muito jardim em numas melhores zona da Calheta - sítio da Vargem.
De frente para o mar, com excelente exposição solar o dia todo, sem duvida é um dos lugares mais agradáveis da Costa Oeste de se viver.
A moradia, de dois pisos, implantada num terreno de quase 700 m2, terá todo o luxo e o conforto desejável.
Situada a 30 minutos da capital (Funchal) e a 40 minutos do aeroporto internacional da Madeira.
Implantada de forma de usufruir ao máximo da vista infinita sobre o Atlântico e da consequente exposição sola, esta moradia assegura o melhor enquadramento possível com a sua envolvente paisagística.
A moradia de tipologia T3, terrea, inserida num lote de terreno de 1.310 mts2.
Esta conformada por Hall de entrada, Cozinha ’Branco’ com tampo e paredes em Silestone, totalmente equipada, com ilha e em Open Space, ampla Sala de jantar e estar (com quase 90 mts2) com linda vista e acesso a jardim e piscina, casa de banho social, no primeiro andar esta a área dos quartos, sendo 3 suites, com varandas com 10 m2, com proteções de vidro. Suíte Master com 30 m2 com armário de caminhada.
Painéis fotovoltaicos, bomba de calor, vidros duplos com corte térmico, isolamento térmico e acústico da nova geração, ar condicionado, aquecimento subsolo em todas as casas de banho, sistema de intrusão, sistema de CFTV integrado, sistema de irrigação automático, entre outros.
Garagem coberta com 50 m2 com porta seccional automática.
Piscina em frente à moradia revestida com tablet de vidro Ezarri, solário e churrasqueira exterior.
A Casa já está em fase de construção e pode ser visitada assim que quiser.
De frente para o mar, com excelente exposição solar o dia todo, sem duvida é um dos lugares mais agradáveis da Costa Oeste de se viver.
A moradia, de dois pisos, implantada num terreno de quase 700 m2, terá todo o luxo e o conforto desejável.
Situada a 30 minutos da capital (Funchal) e a 40 minutos do aeroporto internacional da Madeira.
Implantada de forma de usufruir ao máximo da vista infinita sobre o Atlântico e da consequente exposição sola, esta moradia assegura o melhor enquadramento possível com a sua envolvente paisagística.
A moradia de tipologia T3, terrea, inserida num lote de terreno de 1.310 mts2.
Esta conformada por Hall de entrada, Cozinha ’Branco’ com tampo e paredes em Silestone, totalmente equipada, com ilha e em Open Space, ampla Sala de jantar e estar (com quase 90 mts2) com linda vista e acesso a jardim e piscina, casa de banho social, no primeiro andar esta a área dos quartos, sendo 3 suites, com varandas com 10 m2, com proteções de vidro. Suíte Master com 30 m2 com armário de caminhada.
Painéis fotovoltaicos, bomba de calor, vidros duplos com corte térmico, isolamento térmico e acústico da nova geração, ar condicionado, aquecimento subsolo em todas as casas de banho, sistema de intrusão, sistema de CFTV integrado, sistema de irrigação automático, entre outros.
Garagem coberta com 50 m2 com porta seccional automática.
Piscina em frente à moradia revestida com tablet de vidro Ezarri, solário e churrasqueira exterior.
A Casa já está em fase de construção e pode ser visitada assim que quiser.
Contact
House 3 Bedrooms Duplex
Areia (Cascais), Cascais e Estoril, Distrito de Lisboa
Under construction · 181m²
With Garage
buy
2.800.000 €
Detached 3-bedroom villa with 328 sqm of gross construction area, swimming pool, garden, and garage, set on a plot of land of 1,034 sqm, in the Sandwoods condominium, in Cascais. It is worth mentioning that the villa has photovoltaic panels and solar panels, home automation system, all bedrooms are en-suite, Sucupira wood flooring, and hydraulic radiant floor heating. The villa consists of 3 floors, on the ground floor it has an entrance hall, guest bathroom, spacious living room with large balcony windows with access to a deck, pool, and garden. Fully equipped kitchen with Miele appliances and a laundry area that leads to a service courtyard of 24 sqm. On the first floor, two suites with built-in wardrobes and a master suite with plenty of natural light and views of the pine forest. On the lower floor, there is a garage space for three cars and an excellent area that can be used as a cinema room, games room, or leisure space.
Sandwoods is a gated condominium surrounded by a plot of land with an area of 88,000 sqm, 65,000 sqm of green areas, with 39 villas and six apartments. It offers a communal swimming pool, tennis court, basketball court, playground, and pedestrian paths, with approximately 2 km surrounded by nature, the sea, and the iconic Sintra Mountains. Designed according to the concept of sustainability, the development has a rainwater reservoir for the irrigation system of the green areas.
Located near Sintra-Cascais Natural Park and Quinta da Marinha, just around the corner from Quinta da Marinha riding arena and prestigious golf courses. Within 5-minute driving distance from Guincho, the best beaches, excellent restaurants and the historical centre of Cascais. 10 minutes from Cascais Marina and 30 minutes from Lisbon Airport, CCL - The Lisbon Congress Centre and Tires Airfield.
Sandwoods is a gated condominium surrounded by a plot of land with an area of 88,000 sqm, 65,000 sqm of green areas, with 39 villas and six apartments. It offers a communal swimming pool, tennis court, basketball court, playground, and pedestrian paths, with approximately 2 km surrounded by nature, the sea, and the iconic Sintra Mountains. Designed according to the concept of sustainability, the development has a rainwater reservoir for the irrigation system of the green areas.
Located near Sintra-Cascais Natural Park and Quinta da Marinha, just around the corner from Quinta da Marinha riding arena and prestigious golf courses. Within 5-minute driving distance from Guincho, the best beaches, excellent restaurants and the historical centre of Cascais. 10 minutes from Cascais Marina and 30 minutes from Lisbon Airport, CCL - The Lisbon Congress Centre and Tires Airfield.
Contact
House 3 Bedrooms Triplex
Centro (Cascais), Cascais e Estoril, Distrito de Lisboa
Under construction · 281m²
With Garage
buy
2.794.850 €
3 bedroom villa with garden of 175 sq m with swimming pool, inserted in a new development, Nine One, to be born in the center of Cascais, a unique project of 9 contemporary style villas with swimming pools and private gardens.
Composed of 9 villas from 3 to 5-bedroom, with implantation areas ranging from 157 to 207 sq m and private areas ranging from 254 to 483 sq m, Nine One was designed for the comfort and exclusivity of its residents, with high quality finishes, generous areas and highly functional spaces.
With 3 floors: basements, ground floor and first floor, all Nine One villas are built from scratch providing functional and well-distributed spaces to meet the needs of their future owners and each have a private garden and swimming pool.
All villas at Nine One also have the convenience of at least 3 parking spaces in the garage. The 5 bedroom villa, in particular, has ample parking space with 4 parking spaces.
The finishes are of premium quality, characterized by the use of natural materials such as stone and wood, which give a sense of luxury and sophistication to the villas. The architecture of Nine One is marked by clean lines, perfectly matching the environment of Cascais.
The Nine One project also benefits from a unique landscape design, full of green spaces for a daily life more connected to Nature. In this condominium, the interior spaces live in harmony with the exteriors, with gardens and private pools.
Cascais is known for its beaches and as an exclusive residential area. It has the best that Portugal has to offer, from beaches, gourmet bars and restaurants, international schools, casino, marina and several golf courses.
Nine One is located in the centre of Cascais, 4 km from Estoril and just 30 minutes from Lisbon. Excellent access to the main roads such as Av. Marginal, which connects Cascais to Lisbon, the A5 and the A16.
An urban lifestyle that combines modernity, sustainability and nature, in an absolutely unique location in Cascais.
Don’t miss this opportunity. Request more information now!
Castelhana is a Portuguese real estate agency present in the domestic market for over 20 years, specialized in prime residential real estate and recognized for the launch of some of the most distinguished developments in Portugal.
Founded in 1999, Castelhana provides a full service in business brokerage. We are specialists in investment and in the commercialization of real estate.
In Lisbon, in Chiado, one of the most emblematic and traditional areas of the capital. In Porto, we are based in Foz Do Douro, one of the noblest places in the city and in the Algarve region next to the renowned Vilamoura Marina.
We are waiting for you. We have a team available to give you the best support in your next real estate investment.
Contact us!
Composed of 9 villas from 3 to 5-bedroom, with implantation areas ranging from 157 to 207 sq m and private areas ranging from 254 to 483 sq m, Nine One was designed for the comfort and exclusivity of its residents, with high quality finishes, generous areas and highly functional spaces.
With 3 floors: basements, ground floor and first floor, all Nine One villas are built from scratch providing functional and well-distributed spaces to meet the needs of their future owners and each have a private garden and swimming pool.
All villas at Nine One also have the convenience of at least 3 parking spaces in the garage. The 5 bedroom villa, in particular, has ample parking space with 4 parking spaces.
The finishes are of premium quality, characterized by the use of natural materials such as stone and wood, which give a sense of luxury and sophistication to the villas. The architecture of Nine One is marked by clean lines, perfectly matching the environment of Cascais.
The Nine One project also benefits from a unique landscape design, full of green spaces for a daily life more connected to Nature. In this condominium, the interior spaces live in harmony with the exteriors, with gardens and private pools.
Cascais is known for its beaches and as an exclusive residential area. It has the best that Portugal has to offer, from beaches, gourmet bars and restaurants, international schools, casino, marina and several golf courses.
Nine One is located in the centre of Cascais, 4 km from Estoril and just 30 minutes from Lisbon. Excellent access to the main roads such as Av. Marginal, which connects Cascais to Lisbon, the A5 and the A16.
An urban lifestyle that combines modernity, sustainability and nature, in an absolutely unique location in Cascais.
Don’t miss this opportunity. Request more information now!
Castelhana is a Portuguese real estate agency present in the domestic market for over 20 years, specialized in prime residential real estate and recognized for the launch of some of the most distinguished developments in Portugal.
Founded in 1999, Castelhana provides a full service in business brokerage. We are specialists in investment and in the commercialization of real estate.
In Lisbon, in Chiado, one of the most emblematic and traditional areas of the capital. In Porto, we are based in Foz Do Douro, one of the noblest places in the city and in the Algarve region next to the renowned Vilamoura Marina.
We are waiting for you. We have a team available to give you the best support in your next real estate investment.
Contact us!
Contact
House 3 Bedrooms Triplex
Centro (Cascais), Cascais e Estoril, Distrito de Lisboa
Under construction · 270m²
With Garage
buy
2.759.100 €
3 bedroom villa with garden of 164 sq m with swimming pool, inserted in a new development, Nine One, to be born in the center of Cascais, a unique project of 9 contemporary style villas with swimming pools and private gardens.
Composed of 9 villas from 3 to 5-bedroom, with implantation areas ranging from 157 to 207 sq m and private areas ranging from 254 to 483 sq m, Nine One was designed for the comfort and exclusivity of its residents, with high quality finishes, generous areas and highly functional spaces.
With 3 floors: basements, ground floor and first floor, all Nine One villas are built from scratch providing functional and well-distributed spaces to meet the needs of their future owners and each have a private garden and swimming pool.
All villas at Nine One also have the convenience of at least 3 parking spaces in the garage. The 5 bedroom villa, in particular, has ample parking space with 4 parking spaces.
The finishes are of premium quality, characterized by the use of natural materials such as stone and wood, which give a sense of luxury and sophistication to the villas. The architecture of Nine One is marked by clean lines, perfectly matching the environment of Cascais.
The Nine One project also benefits from a unique landscape design, full of green spaces for a daily life more connected to Nature. In this condominium, the interior spaces live in harmony with the exteriors, with gardens and private pools.
Cascais is known for its beaches and as an exclusive residential area. It has the best that Portugal has to offer, from beaches, gourmet bars and restaurants, international schools, casino, marina and several golf courses.
Nine One is located in the centre of Cascais, 4 km from Estoril and just 30 minutes from Lisbon. Excellent access to the main roads such as Av. Marginal, which connects Cascais to Lisbon, the A5 and the A16.
An urban lifestyle that combines modernity, sustainability and nature, in an absolutely unique location in Cascais.
Don’t miss this opportunity. Request more information now!
Castelhana is a Portuguese real estate agency present in the domestic market for over 20 years, specialized in prime residential real estate and recognized for the launch of some of the most distinguished developments in Portugal.
Founded in 1999, Castelhana provides a full service in business brokerage. We are specialists in investment and in the commercialization of real estate.
In Lisbon, in Chiado, one of the most emblematic and traditional areas of the capital. In Porto, we are based in Foz Do Douro, one of the noblest places in the city and in the Algarve region next to the renowned Vilamoura Marina.
We are waiting for you. We have a team available to give you the best support in your next real estate investment.
Contact us!
Composed of 9 villas from 3 to 5-bedroom, with implantation areas ranging from 157 to 207 sq m and private areas ranging from 254 to 483 sq m, Nine One was designed for the comfort and exclusivity of its residents, with high quality finishes, generous areas and highly functional spaces.
With 3 floors: basements, ground floor and first floor, all Nine One villas are built from scratch providing functional and well-distributed spaces to meet the needs of their future owners and each have a private garden and swimming pool.
All villas at Nine One also have the convenience of at least 3 parking spaces in the garage. The 5 bedroom villa, in particular, has ample parking space with 4 parking spaces.
The finishes are of premium quality, characterized by the use of natural materials such as stone and wood, which give a sense of luxury and sophistication to the villas. The architecture of Nine One is marked by clean lines, perfectly matching the environment of Cascais.
The Nine One project also benefits from a unique landscape design, full of green spaces for a daily life more connected to Nature. In this condominium, the interior spaces live in harmony with the exteriors, with gardens and private pools.
Cascais is known for its beaches and as an exclusive residential area. It has the best that Portugal has to offer, from beaches, gourmet bars and restaurants, international schools, casino, marina and several golf courses.
Nine One is located in the centre of Cascais, 4 km from Estoril and just 30 minutes from Lisbon. Excellent access to the main roads such as Av. Marginal, which connects Cascais to Lisbon, the A5 and the A16.
An urban lifestyle that combines modernity, sustainability and nature, in an absolutely unique location in Cascais.
Don’t miss this opportunity. Request more information now!
Castelhana is a Portuguese real estate agency present in the domestic market for over 20 years, specialized in prime residential real estate and recognized for the launch of some of the most distinguished developments in Portugal.
Founded in 1999, Castelhana provides a full service in business brokerage. We are specialists in investment and in the commercialization of real estate.
In Lisbon, in Chiado, one of the most emblematic and traditional areas of the capital. In Porto, we are based in Foz Do Douro, one of the noblest places in the city and in the Algarve region next to the renowned Vilamoura Marina.
We are waiting for you. We have a team available to give you the best support in your next real estate investment.
Contact us!
Contact
House 3 Bedrooms Triplex
Centro (Cascais), Cascais e Estoril, Distrito de Lisboa
Under construction · 270m²
With Garage
buy
2.759.100 €
3 bedroom villa with garden of 164 sq m with swimming pool, inserted in a new development, Nine One, to be born in the center of Cascais, a unique project of 9 contemporary style villas with swimming pools and private gardens.
Composed of 9 villas from 3 to 5-bedroom, with implantation areas ranging from 157 to 207 sq m and private areas ranging from 254 to 483 sq m, Nine One was designed for the comfort and exclusivity of its residents, with high quality finishes, generous areas and highly functional spaces.
With 3 floors: basements, ground floor and first floor, all Nine One villas are built from scratch providing functional and well-distributed spaces to meet the needs of their future owners and each have a private garden and swimming pool.
All villas at Nine One also have the convenience of at least 3 parking spaces in the garage. The 5 bedroom villa, in particular, has ample parking space with 4 parking spaces.
The finishes are of premium quality, characterized by the use of natural materials such as stone and wood, which give a sense of luxury and sophistication to the villas. The architecture of Nine One is marked by clean lines, perfectly matching the environment of Cascais.
The Nine One project also benefits from a unique landscape design, full of green spaces for a daily life more connected to Nature. In this condominium, the interior spaces live in harmony with the exteriors, with gardens and private pools.
Cascais is known for its beaches and as an exclusive residential area. It has the best that Portugal has to offer, from beaches, gourmet bars and restaurants, international schools, casino, marina and several golf courses.
Nine One is located in the centre of Cascais, 4 km from Estoril and just 30 minutes from Lisbon. Excellent access to the main roads such as Av. Marginal, which connects Cascais to Lisbon, the A5 and the A16.
An urban lifestyle that combines modernity, sustainability and nature, in an absolutely unique location in Cascais.
Don’t miss this opportunity. Request more information now!
Castelhana is a Portuguese real estate agency present in the domestic market for over 20 years, specialized in prime residential real estate and recognized for the launch of some of the most distinguished developments in Portugal.
Founded in 1999, Castelhana provides a full service in business brokerage. We are specialists in investment and in the commercialization of real estate.
In Lisbon, in Chiado, one of the most emblematic and traditional areas of the capital. In Porto, we are based in Foz Do Douro, one of the noblest places in the city and in the Algarve region next to the renowned Vilamoura Marina.
We are waiting for you. We have a team available to give you the best support in your next real estate investment.
Contact us!
Composed of 9 villas from 3 to 5-bedroom, with implantation areas ranging from 157 to 207 sq m and private areas ranging from 254 to 483 sq m, Nine One was designed for the comfort and exclusivity of its residents, with high quality finishes, generous areas and highly functional spaces.
With 3 floors: basements, ground floor and first floor, all Nine One villas are built from scratch providing functional and well-distributed spaces to meet the needs of their future owners and each have a private garden and swimming pool.
All villas at Nine One also have the convenience of at least 3 parking spaces in the garage. The 5 bedroom villa, in particular, has ample parking space with 4 parking spaces.
The finishes are of premium quality, characterized by the use of natural materials such as stone and wood, which give a sense of luxury and sophistication to the villas. The architecture of Nine One is marked by clean lines, perfectly matching the environment of Cascais.
The Nine One project also benefits from a unique landscape design, full of green spaces for a daily life more connected to Nature. In this condominium, the interior spaces live in harmony with the exteriors, with gardens and private pools.
Cascais is known for its beaches and as an exclusive residential area. It has the best that Portugal has to offer, from beaches, gourmet bars and restaurants, international schools, casino, marina and several golf courses.
Nine One is located in the centre of Cascais, 4 km from Estoril and just 30 minutes from Lisbon. Excellent access to the main roads such as Av. Marginal, which connects Cascais to Lisbon, the A5 and the A16.
An urban lifestyle that combines modernity, sustainability and nature, in an absolutely unique location in Cascais.
Don’t miss this opportunity. Request more information now!
Castelhana is a Portuguese real estate agency present in the domestic market for over 20 years, specialized in prime residential real estate and recognized for the launch of some of the most distinguished developments in Portugal.
Founded in 1999, Castelhana provides a full service in business brokerage. We are specialists in investment and in the commercialization of real estate.
In Lisbon, in Chiado, one of the most emblematic and traditional areas of the capital. In Porto, we are based in Foz Do Douro, one of the noblest places in the city and in the Algarve region next to the renowned Vilamoura Marina.
We are waiting for you. We have a team available to give you the best support in your next real estate investment.
Contact us!
Contact
House 3 Bedrooms
Querença, Tôr e Benafim, Loulé, Distrito de Faro
Under construction · 303m²
With Garage
buy
2.750.000 €
3 bedroom house, new, with 303 sqm (gross floor area), with 3 parking spaces, an external area with the total of 94 sqm and a private swimming pool, in the Alcedo Villas - Ombria Algarve development, in Loulé. Featuring high quality finishes and magnificent views, it benefits from the surroundings of a Portuguese village in an unmatchable location.
Designed to create a connection between the interior and the exterior, the private villas bring a luxury lifestyle to their owners. Located on the top of a hill, they present a customizable and bioclimatic architecture, bringing an experience in communion with the nature that surrounds them.
Just 10 minutes away from A22 motorway and 20 minutes from Faro Airport and the several beaches in the region, the Alcedo Villas - Ombria Algarve is fully integrated into the Ombria Algarve, a project whose keyword is sustainability.
A project masterfully integrated into nature, in an authentic and preserved Algarve, featuring several housing unit options: Alcedo Villas, Viceroy Residences and Oriole Village.
Located in the Loulé area, only 14 km from Vilamoura, this sustainable tourism project - in perfect harmony with the environment - was designed based on the highest international standards. It offers a large variety of experiences and outdoor activities together with recreational facilities specially designed for families and children. It features typologies T1 to T7.
The Ombria Algarve also includes a luxury hotel managed by Viceroy Hotels & Resorts and an 18-hole golf course.
The Ombria Algarve is indisputably a unique investment opportunity in the country.
Designed to create a connection between the interior and the exterior, the private villas bring a luxury lifestyle to their owners. Located on the top of a hill, they present a customizable and bioclimatic architecture, bringing an experience in communion with the nature that surrounds them.
Just 10 minutes away from A22 motorway and 20 minutes from Faro Airport and the several beaches in the region, the Alcedo Villas - Ombria Algarve is fully integrated into the Ombria Algarve, a project whose keyword is sustainability.
A project masterfully integrated into nature, in an authentic and preserved Algarve, featuring several housing unit options: Alcedo Villas, Viceroy Residences and Oriole Village.
Located in the Loulé area, only 14 km from Vilamoura, this sustainable tourism project - in perfect harmony with the environment - was designed based on the highest international standards. It offers a large variety of experiences and outdoor activities together with recreational facilities specially designed for families and children. It features typologies T1 to T7.
The Ombria Algarve also includes a luxury hotel managed by Viceroy Hotels & Resorts and an 18-hole golf course.
The Ombria Algarve is indisputably a unique investment opportunity in the country.
Contact
House 3 Bedrooms Triplex
Funchal (Santa Maria Maior), Ilha da Madeira
Under construction · 276m²
With Garage
buy
2.750.000 €
Luxury 3 bedroom villa with infinity pool | unobstructed views of the sea and Funchal | Elevator, Gym, Cinema Room, Wine Room | 3 suites, one of which is a master suite with dressing room, terrace, garage 5 cars |
Luxury 3 bedroom villa under construction in Funchal
Welcome to this architectural masterpiece under construction in the heart of Funchal, Madeira. This spectacular luxury villa of modern architecture redefines the concept of elegance and sophistication. Strategically situated to provide stunning views of Funchal´s stunning urban scenery and the vast Atlantic Ocean, this residence offers a truly exclusive living experience.
Upon entering this stunning property, visitors are greeted by a contemporary design, creating a visually captivating aesthetic. The imposing façade, adorned with floor-to-ceiling windows, invites natural light to flood the interior spaces, providing a sense of serenity and spaciousness.
Composed of three floors, the first of which is:
- Closed garage with capacity for 5 cars;
- A wine cellar
- Gymnasium;
- Storage room;
- Movie theater or games room
- 1 bathroom.
On the middle floor, there are the social areas:
- Entrance hall;
- A large and bright living room, which provides a cozy atmosphere overlooking the bay;
- Dining room in open space to the kitchen;
- Fully equipped kitchen with excellent quality appliances;
- Laundry, - Office;
- Support toilet;
On the upper floor you will find:
- 3 suites, one of which is a master suite with a closet with a skylight that allows natural light to enter.
One of the highlights of this property is the magnificent infinity pool, strategically situated on the terrace to maximize panoramic views.
To ensure accessibility on all levels, the residence is equipped with a state-of-the-art elevator that provides convenient access to all three floors. In addition, there is ample private parking for several vehicles, providing convenience and safety to residents and their guests.
All in all, this luxurious villa of modern architecture is a true symbol of status and prestige, offering a perfect combination of sophisticated design, supreme comfort, and stunning views of Funchal and the sea. It is a unique opportunity for those looking for the ultimate in luxury lifestyle on the stunning island of Madeira.
Reference: ASP24037
As we are credit intermediaries duly authorised by Banco de Portugal (Reg. 2736), we manage your entire financing process, always with the best solutions on the market.
Why choose AS Imobiliária
With more than 14 years in the real estate business and thousands of happy families, we have 8 strategically located agencies to serve you closely, meet your expectations and help you acquire your dream home. Commitment, Competence and Trust are our values that we deliver to our Clients when buying, renting or selling their property.
Our priority is your Happiness!
Real Estate Specialists in Vizela ; Guimarães ; Rammed earth ; Felgueiras ; Slate ; Santo Tirso ; Barcelos ; S. João da Madeira ; Harbor; Lisbon.
Luxury 3 bedroom villa under construction in Funchal
Welcome to this architectural masterpiece under construction in the heart of Funchal, Madeira. This spectacular luxury villa of modern architecture redefines the concept of elegance and sophistication. Strategically situated to provide stunning views of Funchal´s stunning urban scenery and the vast Atlantic Ocean, this residence offers a truly exclusive living experience.
Upon entering this stunning property, visitors are greeted by a contemporary design, creating a visually captivating aesthetic. The imposing façade, adorned with floor-to-ceiling windows, invites natural light to flood the interior spaces, providing a sense of serenity and spaciousness.
Composed of three floors, the first of which is:
- Closed garage with capacity for 5 cars;
- A wine cellar
- Gymnasium;
- Storage room;
- Movie theater or games room
- 1 bathroom.
On the middle floor, there are the social areas:
- Entrance hall;
- A large and bright living room, which provides a cozy atmosphere overlooking the bay;
- Dining room in open space to the kitchen;
- Fully equipped kitchen with excellent quality appliances;
- Laundry, - Office;
- Support toilet;
On the upper floor you will find:
- 3 suites, one of which is a master suite with a closet with a skylight that allows natural light to enter.
One of the highlights of this property is the magnificent infinity pool, strategically situated on the terrace to maximize panoramic views.
To ensure accessibility on all levels, the residence is equipped with a state-of-the-art elevator that provides convenient access to all three floors. In addition, there is ample private parking for several vehicles, providing convenience and safety to residents and their guests.
All in all, this luxurious villa of modern architecture is a true symbol of status and prestige, offering a perfect combination of sophisticated design, supreme comfort, and stunning views of Funchal and the sea. It is a unique opportunity for those looking for the ultimate in luxury lifestyle on the stunning island of Madeira.
Reference: ASP24037
As we are credit intermediaries duly authorised by Banco de Portugal (Reg. 2736), we manage your entire financing process, always with the best solutions on the market.
Why choose AS Imobiliária
With more than 14 years in the real estate business and thousands of happy families, we have 8 strategically located agencies to serve you closely, meet your expectations and help you acquire your dream home. Commitment, Competence and Trust are our values that we deliver to our Clients when buying, renting or selling their property.
Our priority is your Happiness!
Real Estate Specialists in Vizela ; Guimarães ; Rammed earth ; Felgueiras ; Slate ; Santo Tirso ; Barcelos ; S. João da Madeira ; Harbor; Lisbon.
Contact
House 3 Bedrooms
Cascais e Estoril, Distrito de Lisboa
Under construction · 148m²
With Garage
buy
2.671.000 €
Semi-detached 3-bedroom villa, under construction, with 250 sqm of gross construction area, three parking spaces and storage room, set on a 256 sqm plot, with frontal sea view, located in the Ocean Seven condominium, in S. Pedro do Estoril, Cascais. On the ground floor, there’s an entrance hall, guest bathroom, kitchen, one suite, and a living and dining room with direct access to the 125 sqm garden and sea view. The upper floor consists of two suites, with the master suite featuring a balcony and sea view. This villa has a rooftop with jacuzzi and a green area, where you can enjoy leisure moments with a panoramic sea view. This project is signed by the prestigious internationally renowned architect, Miguel Arruda.
Highlighting the excellent finishes, such as natural wood flooring, centralized air conditioning, video intercom system, kitchen equipped with Miele appliances, double glazing, and minimalist frames with thermal break. According to the projected landscaping project, this villa has a garden facing the sea, which includes planters, some trees and exotic plants, contributing to better privacy. It will also have an automatic irrigation system and video surveillance. The completion of the work is estimated in the second quarter of 2026.
Located on the seafront, next to Marginal, it offers a splendid sea view on all floors. A 5-minute walk from the beaches of Cascais line, various services and shops, as well as several international schools, such as St Julian’s School in Carcavelos, Saint Dominic’s International School, Santo António International School (SAIS) and Colégio Marista de Carcavelos. A 5-minute drive from Estoril, 10 minutes from Cascais center and 30 minutes from Humberto Delgado Airport.
#ref:82556
Highlighting the excellent finishes, such as natural wood flooring, centralized air conditioning, video intercom system, kitchen equipped with Miele appliances, double glazing, and minimalist frames with thermal break. According to the projected landscaping project, this villa has a garden facing the sea, which includes planters, some trees and exotic plants, contributing to better privacy. It will also have an automatic irrigation system and video surveillance. The completion of the work is estimated in the second quarter of 2026.
Located on the seafront, next to Marginal, it offers a splendid sea view on all floors. A 5-minute walk from the beaches of Cascais line, various services and shops, as well as several international schools, such as St Julian’s School in Carcavelos, Saint Dominic’s International School, Santo António International School (SAIS) and Colégio Marista de Carcavelos. A 5-minute drive from Estoril, 10 minutes from Cascais center and 30 minutes from Humberto Delgado Airport.
#ref:82556
Contact
See more Houses Under construction
Bedrooms
Zones
Can’t find the property you’re looking for?










