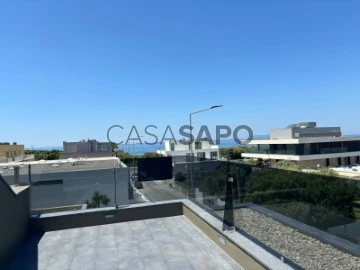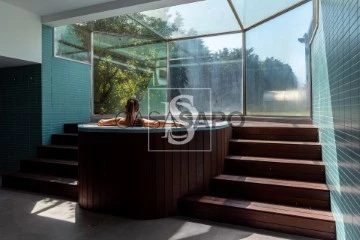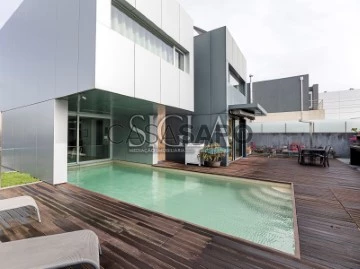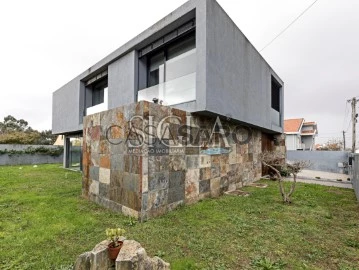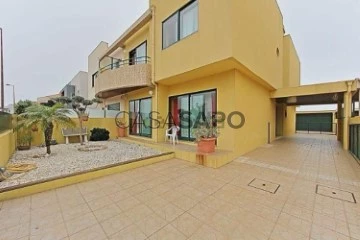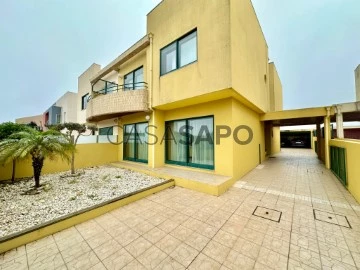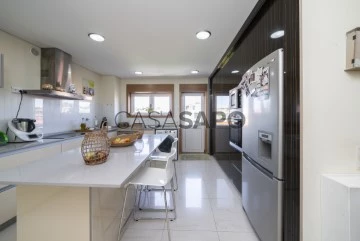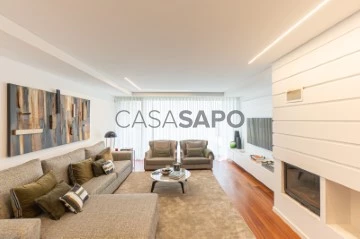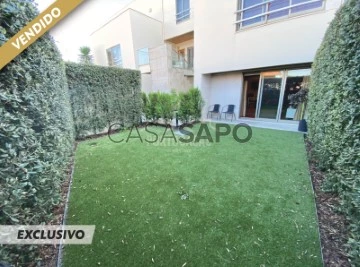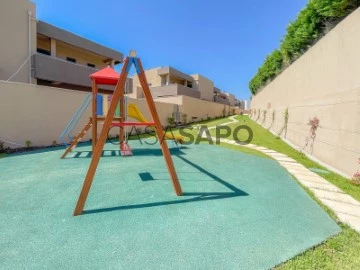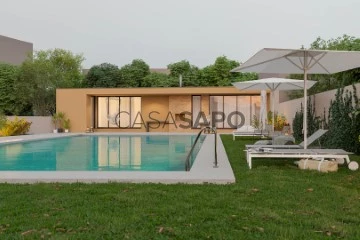Houses
3
Price
More filters
14 Houses 3 Bedrooms Used, in Vila Nova de Gaia, Madalena
Map
Order by
Relevance
House 3 Bedrooms
Madalena, Vila Nova de Gaia, Distrito do Porto
Used · 321m²
With Garage
buy
989.000 €
Enjoy life by the sea in this magnificent exceptional villa, located just 50 meters from the charming Madalena Beach. This residence offers an exclusive lifestyle, where comfort, tranquillity and quiet meet in perfect harmony.
Property Details:
- Floor area: 321 m²
- Plot: 150 m²
- Sea view
-Garage
-Parking lot
-Balcony
-Air conditioning
Divisions:
- 3 Bedrooms en suite, providing privacy and comfort
- 1 Service Bathroom
-Office
-Laundry
- Cinema room
- Rooftop with sea view
- Gourmet and leisure area
Additional Highlights:
- Solar panels for energy efficiency
- Alarm system for added security
- Central heating and vacuuming
- Electric shutters and double glazing for greater thermal and acoustic comfort
Location Features:
- Proximity to pedestrian areas, bike paths and green spaces, promoting an excellent quality of life.
- Restaurants/bars, Supermarkets, Gyms, Schools and outdoor leisure spaces in the vicinity.
- Close to the Afurada Marina, Douro Estuary Local Nature Reserve, Gaia Pier and the future Afurada City Park.
This villa is the perfect choice for those looking to live close to the sea, surrounded by a high quality interior, where all materials have been selected in detail to offer maximum comfort and elegance.
Don’t miss this unique opportunity to live in an exceptional villa just a few steps from Madalena Beach.
Schedule your visit right now and discover the pleasure of living by the sea!
Property Details:
- Floor area: 321 m²
- Plot: 150 m²
- Sea view
-Garage
-Parking lot
-Balcony
-Air conditioning
Divisions:
- 3 Bedrooms en suite, providing privacy and comfort
- 1 Service Bathroom
-Office
-Laundry
- Cinema room
- Rooftop with sea view
- Gourmet and leisure area
Additional Highlights:
- Solar panels for energy efficiency
- Alarm system for added security
- Central heating and vacuuming
- Electric shutters and double glazing for greater thermal and acoustic comfort
Location Features:
- Proximity to pedestrian areas, bike paths and green spaces, promoting an excellent quality of life.
- Restaurants/bars, Supermarkets, Gyms, Schools and outdoor leisure spaces in the vicinity.
- Close to the Afurada Marina, Douro Estuary Local Nature Reserve, Gaia Pier and the future Afurada City Park.
This villa is the perfect choice for those looking to live close to the sea, surrounded by a high quality interior, where all materials have been selected in detail to offer maximum comfort and elegance.
Don’t miss this unique opportunity to live in an exceptional villa just a few steps from Madalena Beach.
Schedule your visit right now and discover the pleasure of living by the sea!
Contact
House 3 Bedrooms
Madalena, Vila Nova de Gaia, Distrito do Porto
Used · 193m²
buy
825.000 €
Moradia Tipologia 3 inserida no Condomínio ’Tapada do Mar’ em primeira linha de mar.
Desenvolve-se em 4 pisos, entre a cave e o 2º andar recuado, dispondo de vários espaços exteriores que adicionam envolvência às excelentes áreas do interior.
O RC contempla o espaço social entre hall de entrada, wc serviço, cozinha e sala comum com ligação ao terraço a poente; 1º andar é composto por 2 suites e 1 quarto com wc completo de apoio; na cave temos garagem, casa das máquinas, lavandaria e quarto adicional; no 2º andar recuado encontramos uma sala toda envidraçada a sul e poente (rodeada por terraço) completada por 1 wc.
A garagem tem espaço para 4 viaturas, os pátios e terraços têm excelente exposição solar e há acesso direto ao espaço do condomínio onde se encontram jardins, 2 piscinas, balneários, sala condomínio/festas, sauna, jacuzzi e banho turco.
Em termos de equipamentos temos eletrodomésticos TEKA, ar condicionado, aspiração central, piso radiante na cozinha e WCs, chão em madeira nas salas e quartos, janelas de vidro duplo com persianas e blackouts elétricos, camaras de vigilância, videoporteiro com ligação a APP no telemóvel.
Desenvolve-se em 4 pisos, entre a cave e o 2º andar recuado, dispondo de vários espaços exteriores que adicionam envolvência às excelentes áreas do interior.
O RC contempla o espaço social entre hall de entrada, wc serviço, cozinha e sala comum com ligação ao terraço a poente; 1º andar é composto por 2 suites e 1 quarto com wc completo de apoio; na cave temos garagem, casa das máquinas, lavandaria e quarto adicional; no 2º andar recuado encontramos uma sala toda envidraçada a sul e poente (rodeada por terraço) completada por 1 wc.
A garagem tem espaço para 4 viaturas, os pátios e terraços têm excelente exposição solar e há acesso direto ao espaço do condomínio onde se encontram jardins, 2 piscinas, balneários, sala condomínio/festas, sauna, jacuzzi e banho turco.
Em termos de equipamentos temos eletrodomésticos TEKA, ar condicionado, aspiração central, piso radiante na cozinha e WCs, chão em madeira nas salas e quartos, janelas de vidro duplo com persianas e blackouts elétricos, camaras de vigilância, videoporteiro com ligação a APP no telemóvel.
Contact
House 3 Bedrooms
Praia da Madalena, Vila Nova de Gaia, Distrito do Porto
Used · 372m²
With Garage
rent
4.500 €
Furnished 3 bedroom villa with swimming pool, sauna and gym 500 meters from the beach
The villa is 4 fronts, has a floor area of 372 m² and is spread over 3 suites, 2 service bathrooms, dining room with direct access to the kitchen and living room - which in turn is oriented to the pool, benefiting from the beauty of the outdoor space, office, gym, sauna and garage for 4 cars. The garage can be used as a party room thanks to its extensive area.
The large areas, all the amenities that the property brings together and the existence of pedestrian areas, bike paths and green spaces in the surrounding area are the necessary conditions for a lifestyle focused on well-being, comfort, tranquillity and quiet.
License of Use: 58/11
For more information about this or another property, visit our website and talk to us!
SIGLA - Sociedade de Mediação Imobiliária, Lda is a company with more than 25 years of experience in the real estate market, recognised for its personalised service and professionalism in all phases of the business. With over 300 properties available, the company has been a reliable choice for those looking to buy, sell or lease a property.
SIGLA, your Real Estate Agency!
The villa is 4 fronts, has a floor area of 372 m² and is spread over 3 suites, 2 service bathrooms, dining room with direct access to the kitchen and living room - which in turn is oriented to the pool, benefiting from the beauty of the outdoor space, office, gym, sauna and garage for 4 cars. The garage can be used as a party room thanks to its extensive area.
The large areas, all the amenities that the property brings together and the existence of pedestrian areas, bike paths and green spaces in the surrounding area are the necessary conditions for a lifestyle focused on well-being, comfort, tranquillity and quiet.
License of Use: 58/11
For more information about this or another property, visit our website and talk to us!
SIGLA - Sociedade de Mediação Imobiliária, Lda is a company with more than 25 years of experience in the real estate market, recognised for its personalised service and professionalism in all phases of the business. With over 300 properties available, the company has been a reliable choice for those looking to buy, sell or lease a property.
SIGLA, your Real Estate Agency!
Contact
House 3 Bedrooms
Litoral, Madalena, Vila Nova de Gaia, Distrito do Porto
Used · 200m²
With Garage
buy
595.000 €
Located in a quiet residential area, close to the line of beaches of the city of Vila Nova de Gaia and the main accesses to the highway.
Property with 200 m² of floor area, inserted in land with 373 m². It has a legalized water hole and garden all around, allowing the construction of a swimming pool.
House of 4 fronts provided with large windows in order to ensure a better use of natural light. To highlight the large areas and the sophisticated and quality finishes. This distributed by kitchen and dining room in open space style with fireplace, laundry, toilet service and 3 suites with balcony (being 1, master suite).
For more information about this or another property, visit our website and talk to us!
We are a company with 25 years of experience, recognized for its personalized service, where professionalism, rigor and monitoring prevail in all phases of the business.
We have more than 300 properties at your disposal and a team of multidisciplinary professionals, experienced and motivated to provide you with the best possible accompaniment. Contact us!
SIGLADE, your real estate!
Property with 200 m² of floor area, inserted in land with 373 m². It has a legalized water hole and garden all around, allowing the construction of a swimming pool.
House of 4 fronts provided with large windows in order to ensure a better use of natural light. To highlight the large areas and the sophisticated and quality finishes. This distributed by kitchen and dining room in open space style with fireplace, laundry, toilet service and 3 suites with balcony (being 1, master suite).
For more information about this or another property, visit our website and talk to us!
We are a company with 25 years of experience, recognized for its personalized service, where professionalism, rigor and monitoring prevail in all phases of the business.
We have more than 300 properties at your disposal and a team of multidisciplinary professionals, experienced and motivated to provide you with the best possible accompaniment. Contact us!
SIGLADE, your real estate!
Contact
House 3 Bedrooms +1
Praia da Madalena, Vila Nova de Gaia, Distrito do Porto
Used · 207m²
With Garage
buy
600.000 €
House T3+1 300 meters from Madalena beach (South), Vila Nova de Gaia
3+1 bedroom villa inserted in a private condominium in the coastal area of Vila Nova de Gaia, more specifically 300 meters from Madalena beach (South). The proximity to the Douro marina, the main accesses to the centre of the cities of V.N. Gaia and Porto, the Fojo Golf Course and the existence of pedestrian areas, bike paths and green spaces contribute to the quality of life of residents who will find comfort, tranquillity and peace here. In the surrounding area there are numerous spaces for commerce, restaurants/leisure and schools/nurseries.
The condominium has an indoor swimming pool, changing room, party room and an extensive garden, providing greater comfort to residents who have at their disposal several spaces for moments of leisure and socialising.
The villa has 207 m² of floor space and has a balcony facing north and 2 south facing that benefit from sea views. Outside there is a pleasant garden where you can feel the tranquillity of living close to the sea. All bedrooms are suites, and the master has a closet. The house is equipped with alarm, central heating, central vacuum, solar panels and stove.
Garage for 2 cars.
This type of typology is ideal for a family or for someone who wants to invest, ensuring a secure return.
For more information about this or another property, visit our website and talk to us!
SIGLA - Sociedade de Mediação Imobiliária, Lda is a company with more than 25 years of experience in the real estate market, recognised for its personalised service and professionalism in all phases of the business. With over 300 properties available, the company has been a reliable choice for those looking to buy, sell or lease a property.
SIGLA, your Real Estate Agency!
3+1 bedroom villa inserted in a private condominium in the coastal area of Vila Nova de Gaia, more specifically 300 meters from Madalena beach (South). The proximity to the Douro marina, the main accesses to the centre of the cities of V.N. Gaia and Porto, the Fojo Golf Course and the existence of pedestrian areas, bike paths and green spaces contribute to the quality of life of residents who will find comfort, tranquillity and peace here. In the surrounding area there are numerous spaces for commerce, restaurants/leisure and schools/nurseries.
The condominium has an indoor swimming pool, changing room, party room and an extensive garden, providing greater comfort to residents who have at their disposal several spaces for moments of leisure and socialising.
The villa has 207 m² of floor space and has a balcony facing north and 2 south facing that benefit from sea views. Outside there is a pleasant garden where you can feel the tranquillity of living close to the sea. All bedrooms are suites, and the master has a closet. The house is equipped with alarm, central heating, central vacuum, solar panels and stove.
Garage for 2 cars.
This type of typology is ideal for a family or for someone who wants to invest, ensuring a secure return.
For more information about this or another property, visit our website and talk to us!
SIGLA - Sociedade de Mediação Imobiliária, Lda is a company with more than 25 years of experience in the real estate market, recognised for its personalised service and professionalism in all phases of the business. With over 300 properties available, the company has been a reliable choice for those looking to buy, sell or lease a property.
SIGLA, your Real Estate Agency!
Contact
Semi-Detached House 3 Bedrooms
Madalena, Vila Nova de Gaia, Distrito do Porto
Used · 310m²
With Garage
buy
465.000 €
Moradia geminada com 2 pisos. Rés do chão e 1 andar com 105 m2, garagem com 30 m2, lavandaria com 6 m2 e logradouro.
Área total do terreno: 310 m2 Área de implantação do edifício: 136 m2 Área bruta de construção: 241 m2 Área bruta dependente: 36 m2 Área bruta privativa: 205 m2.
Uma moradia muito bem localizada em zona habitacional de moradias com todo tipo de serviço, transportes publico a porta.
Há poucos minutos da praia de madalena, com acessos rápido as principais autoestradas e bem servidas de transportes públicos.
A moradia dispõe, uma cozinha totalmente equipada com eletrodomésticos de alta qualidade , uma sala fantástica , um Hall de entrada com áreas bastantes generosas, todos os quartos suite com roupeiros embutidos, o quarto principal com banheira e hidro- massagem, destacando-se pela sua excelente exposição solar, acompanhada por uma arquitetura e acabamentos modernos , elegante e com recurso aos melhores materiais.
apresenta ainda um espaço exterior para que possa disfrutar ao máximo de momentos de lazer em família.
Para mais informações entre em contacto e nos agendamos a sua visita.
A Porto Capital é uma empresa do sector imobiliário que actua no mercado de Administração e Vendas de Imóveis há mais de duas décadas.
Com um padrão de seriedade na prestação de serviços imobiliários, procura realizar bons negócios com eficiência, proporcionando assim, tranquilidade aos seus clientes.
Criada originalmente para vender empreendimentos de luxo, ao longo dos anos a Porto Capital tem ampliado a sua atuação para outros segmentos do mercado, incluindo imóveis residenciais, comerciais, industriais e de lazer em todo o país.
Além disso, dispomos de um sistema totalmente informatizado, o que permite uma maior agilidade na pesquisa e adequação do perfil do imóvel às solicitações do cliente, e tecnicamente dispomos de uma equipa de Arquitetos, Engenheiros e Departamento Jurídico pronta a dar resposta a todas as situações.
Apoiada pelo profissionalismo e seriedade, a Porto Capital está colocada entre as maiores imobiliárias do Porto, que, ao longo dos anos, tem tido o privilégio de promover vários empreendimentos em regime de exclusividade.
Promovemos imoveis a nível nacional, com as correspondentes equipas, podendo encontrar os mesmos no motor de busca da empresa - Porto Capital
Área total do terreno: 310 m2 Área de implantação do edifício: 136 m2 Área bruta de construção: 241 m2 Área bruta dependente: 36 m2 Área bruta privativa: 205 m2.
Uma moradia muito bem localizada em zona habitacional de moradias com todo tipo de serviço, transportes publico a porta.
Há poucos minutos da praia de madalena, com acessos rápido as principais autoestradas e bem servidas de transportes públicos.
A moradia dispõe, uma cozinha totalmente equipada com eletrodomésticos de alta qualidade , uma sala fantástica , um Hall de entrada com áreas bastantes generosas, todos os quartos suite com roupeiros embutidos, o quarto principal com banheira e hidro- massagem, destacando-se pela sua excelente exposição solar, acompanhada por uma arquitetura e acabamentos modernos , elegante e com recurso aos melhores materiais.
apresenta ainda um espaço exterior para que possa disfrutar ao máximo de momentos de lazer em família.
Para mais informações entre em contacto e nos agendamos a sua visita.
A Porto Capital é uma empresa do sector imobiliário que actua no mercado de Administração e Vendas de Imóveis há mais de duas décadas.
Com um padrão de seriedade na prestação de serviços imobiliários, procura realizar bons negócios com eficiência, proporcionando assim, tranquilidade aos seus clientes.
Criada originalmente para vender empreendimentos de luxo, ao longo dos anos a Porto Capital tem ampliado a sua atuação para outros segmentos do mercado, incluindo imóveis residenciais, comerciais, industriais e de lazer em todo o país.
Além disso, dispomos de um sistema totalmente informatizado, o que permite uma maior agilidade na pesquisa e adequação do perfil do imóvel às solicitações do cliente, e tecnicamente dispomos de uma equipa de Arquitetos, Engenheiros e Departamento Jurídico pronta a dar resposta a todas as situações.
Apoiada pelo profissionalismo e seriedade, a Porto Capital está colocada entre as maiores imobiliárias do Porto, que, ao longo dos anos, tem tido o privilégio de promover vários empreendimentos em regime de exclusividade.
Promovemos imoveis a nível nacional, com as correspondentes equipas, podendo encontrar os mesmos no motor de busca da empresa - Porto Capital
Contact
House 3 Bedrooms
Madalena, Vila Nova de Gaia, Distrito do Porto
Used · 200m²
buy
680.000 €
Fração B- Construção a terminar em outubro/24
Esta Moradia T3 insere-se num empreendimento exclusivo em Condomínio fechado.
Poderá usufruir no Condomínio de piscina exterior com balneários, áreas verdes, parque infantil e casa de condomínio.
Moradia com acabamentos e equipamentos modernos e de alta qualidade.
Composto por:
Hall de entrada
Sala Cozinha totalmente equipada Bosch
Placa de Indução e Forno
Micro-ondas
Frigorífico Combinado
Máquina de Lavar Louça
Máquina de Lavar/Secar Roupa
3 Quartos (1 Suite)
3 Casas de banho
Garagem no mínimo para 2 viaturas
Escritório
Chão em Madeira
Estores Elétricos
Janelas Oscilo-Batente em PVC - vidro duplo e corte térmico
Aquecimento Central
Painel solar individual
Área útil: 200,10 mts2
Área Bruta: 323,50 mts2
A Moradia T3 encontra-se a uma pequena caminhada da praia sem estar a escassos minutos do centro de Gaia e da cidade do Porto
Marque a sua visita !! Não perca esta oportunidade.
Partilhamos com todas as imobiliárias 50/50 com licença AMI
PORQUÊ COMPRAR COM A KELLER WILLIAMS?
Nós gostamos de ajudar os compradores a encontrar a sua casa de sonho. É por isso que trabalhamos com cada cliente individualmente, dedicando o tempo necessário para entender o seu estilo de vida, necessidades e desejos. Somos especialistas em trabalhar com pessoas que estão a comprar uma casa e gostaríamos de lhe mostrar de que forma poderá comprar a sua casa.
QUANDO ESCOLHE A KELLER WILLIAMS, OBTÉM:
Um agente imobiliário profissional e conhecedor do mercado
Um aliado comprometido em negociar no seu interesse
Os sistemas e ferramentas necessárias para agilizar a compra da sua casa
O apoio de uma empresa de confiança
COMPROMETEMO-NOS A AJUDÁ-LO NA COMPRA DA SUA CASA ATRAVÉS DE:
Informação sobre o mercado e esclarecimento de dúvidas
Filtro de casas na web e informação sobre outras casas vendidas
Agendamento de visitas Apoio na negociação e propostas
Apresentação das melhores soluções financeiras para a aquisição do imóvel
Apoio no processo de financiamento
Apoio no processo de avaliação do imóvel
Apoio na elaboração e análise do CPCV (Contrato Promessa Compra e Venda)
Apoio na marcação e realização da escritura pública de compra e venda.
A KELLER WILLIAMS conta com mais de 2.500 profissionais especializados e agradece aos clientes a confiança demonstrada no nosso trabalho, o que nos permite ser hoje uma referência nacional.
Esta Moradia T3 insere-se num empreendimento exclusivo em Condomínio fechado.
Poderá usufruir no Condomínio de piscina exterior com balneários, áreas verdes, parque infantil e casa de condomínio.
Moradia com acabamentos e equipamentos modernos e de alta qualidade.
Composto por:
Hall de entrada
Sala Cozinha totalmente equipada Bosch
Placa de Indução e Forno
Micro-ondas
Frigorífico Combinado
Máquina de Lavar Louça
Máquina de Lavar/Secar Roupa
3 Quartos (1 Suite)
3 Casas de banho
Garagem no mínimo para 2 viaturas
Escritório
Chão em Madeira
Estores Elétricos
Janelas Oscilo-Batente em PVC - vidro duplo e corte térmico
Aquecimento Central
Painel solar individual
Área útil: 200,10 mts2
Área Bruta: 323,50 mts2
A Moradia T3 encontra-se a uma pequena caminhada da praia sem estar a escassos minutos do centro de Gaia e da cidade do Porto
Marque a sua visita !! Não perca esta oportunidade.
Partilhamos com todas as imobiliárias 50/50 com licença AMI
PORQUÊ COMPRAR COM A KELLER WILLIAMS?
Nós gostamos de ajudar os compradores a encontrar a sua casa de sonho. É por isso que trabalhamos com cada cliente individualmente, dedicando o tempo necessário para entender o seu estilo de vida, necessidades e desejos. Somos especialistas em trabalhar com pessoas que estão a comprar uma casa e gostaríamos de lhe mostrar de que forma poderá comprar a sua casa.
QUANDO ESCOLHE A KELLER WILLIAMS, OBTÉM:
Um agente imobiliário profissional e conhecedor do mercado
Um aliado comprometido em negociar no seu interesse
Os sistemas e ferramentas necessárias para agilizar a compra da sua casa
O apoio de uma empresa de confiança
COMPROMETEMO-NOS A AJUDÁ-LO NA COMPRA DA SUA CASA ATRAVÉS DE:
Informação sobre o mercado e esclarecimento de dúvidas
Filtro de casas na web e informação sobre outras casas vendidas
Agendamento de visitas Apoio na negociação e propostas
Apresentação das melhores soluções financeiras para a aquisição do imóvel
Apoio no processo de financiamento
Apoio no processo de avaliação do imóvel
Apoio na elaboração e análise do CPCV (Contrato Promessa Compra e Venda)
Apoio na marcação e realização da escritura pública de compra e venda.
A KELLER WILLIAMS conta com mais de 2.500 profissionais especializados e agradece aos clientes a confiança demonstrada no nosso trabalho, o que nos permite ser hoje uma referência nacional.
Contact
House 3 Bedrooms +1 Duplex
Litoral, Madalena, Vila Nova de Gaia, Distrito do Porto
Used · 205m²
With Garage
buy
465.000 €
Moradia V3 + Escritório de 3 Frentes com Espaço Exterior e Box para 2 Carros - Madalena
Localizado a apenas 1000 metros da Praia da Madalena, em zona residencial de moradias bastante tranquila e com bons acessos.
Com uma área de construção de 241m2, inserida em terreno com 310m2 é composta por:
R/chão:
- Hall de entrada;
- Cozinha equipada com placa, forno, exaustor e micro-ondas e acesso ao exterior;
-Sala com recuperador de calor e acesso ao exterior;
- Casa de banho de serviço;
- Arrumo;
- Escritório / Quarto;
Andar:
- 2 Suites com roupeiros embutidos e 1 delas com Varanda;
- Suite com closet, com Varanda, e casa de banho com base de duche e banheira de hidromassagem;
No exterior dispomos de uma agradável Pátio com Churrasqueira para poder desfrutar de momentos de lazer com a sua família, Garagem para 2 carros e Lavandaria;
De salientar que a moradia encontra-se equipada com Aquecimento Central, Caixilharia dupla com vidro duplo, Alarme e Vídeo Vigilância, Vídeo Porteiro, Estores Elétricos e Toalheiros Aquecidos;
Se procura uma Moradia com bastante luminosidade, de apenas 2 pisos, com 3 Suites, espaço exterior e em localização de excelência, Venha Conhecer e Surpreenda-se!
Somos Intermediários de Crédito, autorizados pelo Banco de Portugal, tratamos de todo o processo de financiamento bancário gratuitamente.
Localizado a apenas 1000 metros da Praia da Madalena, em zona residencial de moradias bastante tranquila e com bons acessos.
Com uma área de construção de 241m2, inserida em terreno com 310m2 é composta por:
R/chão:
- Hall de entrada;
- Cozinha equipada com placa, forno, exaustor e micro-ondas e acesso ao exterior;
-Sala com recuperador de calor e acesso ao exterior;
- Casa de banho de serviço;
- Arrumo;
- Escritório / Quarto;
Andar:
- 2 Suites com roupeiros embutidos e 1 delas com Varanda;
- Suite com closet, com Varanda, e casa de banho com base de duche e banheira de hidromassagem;
No exterior dispomos de uma agradável Pátio com Churrasqueira para poder desfrutar de momentos de lazer com a sua família, Garagem para 2 carros e Lavandaria;
De salientar que a moradia encontra-se equipada com Aquecimento Central, Caixilharia dupla com vidro duplo, Alarme e Vídeo Vigilância, Vídeo Porteiro, Estores Elétricos e Toalheiros Aquecidos;
Se procura uma Moradia com bastante luminosidade, de apenas 2 pisos, com 3 Suites, espaço exterior e em localização de excelência, Venha Conhecer e Surpreenda-se!
Somos Intermediários de Crédito, autorizados pelo Banco de Portugal, tratamos de todo o processo de financiamento bancário gratuitamente.
Contact
House 3 Bedrooms Triplex
Madalena, Vila Nova de Gaia, Distrito do Porto
Used · 302m²
With Garage
buy
690.000 €
House, in very good condition, located a step away from the beaches of the coast of Vila Nova de Gaia, with excellent sun exposure.
Consisting of a commercial and service space located on the ground floor, which currently develops the activity of a snack bar café with a terrace. The space is equipped with ovens and other industrial equipment that allow the manufacture of bakery, pastry, pizzeria or others.
The residence is developed on the level of the ground floor where access is through a generous entrance hall and corridor with access to the common room, of large dimensions, divided into a dining area and living room to receive family and friends. It has an excellent equipped kitchen, with an island that gives it plenty of storage and work space. We can also find, on this floor, the three bedrooms, one of which is a suite and a WC to support the other rooms. On the upper floor we find a spacious living room with a micro office and a support toilet.
This villa also has an annex transformed into a T1, where you can receive or monetise.
Property that can be for residence, investment or both. It is served by excellent access roads, transport, supermarkets, services and others.
Schedule your visit.
Consisting of a commercial and service space located on the ground floor, which currently develops the activity of a snack bar café with a terrace. The space is equipped with ovens and other industrial equipment that allow the manufacture of bakery, pastry, pizzeria or others.
The residence is developed on the level of the ground floor where access is through a generous entrance hall and corridor with access to the common room, of large dimensions, divided into a dining area and living room to receive family and friends. It has an excellent equipped kitchen, with an island that gives it plenty of storage and work space. We can also find, on this floor, the three bedrooms, one of which is a suite and a WC to support the other rooms. On the upper floor we find a spacious living room with a micro office and a support toilet.
This villa also has an annex transformed into a T1, where you can receive or monetise.
Property that can be for residence, investment or both. It is served by excellent access roads, transport, supermarkets, services and others.
Schedule your visit.
Contact
House 3 Bedrooms Triplex
Praia da Madalena, Vila Nova de Gaia, Distrito do Porto
Used · 253m²
With Garage
buy
995.000 €
Discover the villa of your dreams, located in the prestigious Praia da Madalena. This luxurious 3 bedroom property, located on the seafront, was meticulously designed for families who value exclusivity, elegance, tranquillity and refinement. Offering a unique and unforgettable living experience, this villa is the perfect getaway for those who want to live in front of the beach, surrounded by all the necessary amenities.
General Features
Inserted in an exclusive condominium consisting of only four villas, this property stands out for its privacy and luxury. With a total area of 373 m², the villa has three suites, a garden with a heated pool and stunning views of the sea. Every detail was thought to provide a comfortable and sophisticated life.
Architecture and Design
The modern and minimalist architecture of this villa is immediately welcoming. Upon entering, we are greeted by a living room with panoramic views of the sea, equipped with a stove that guarantees a relaxing and intimate atmosphere on colder nights. The dining room and open space kitchen have direct access to the garden and pool, creating an ideal space for entertaining and socialising.
Interior Spaces
Living and Dining Room: The large living room is the heart of the house, with large windows that let in natural light and offer stunning views of the sea. The stove not only warms the room but also adds a touch of comfort and elegance.
Kitchen and Dining Room: The kitchen, equipped with a spacious island. With all modern appliances and a functional design, this kitchen is perfect for preparing meals with ease and style. The dining room and the open space kitchen have direct access to the garden and pool. Direct access to the garden and pool makes it easy to dine al fresco and have leisure time.
Service Bathroom: Located in the entrance hall, this bathroom serves as a support for both residents and guests, ensuring practicality and comfort.
On the ground floor, we find the intimate wing of the house. This space consists of three suites, each with access to private balconies. The suites have been designed to offer maximum comfort and privacy, being true exclusive refuges facing the sea.
Suites: Each of the three suites is spacious and bright, with prime views. The private balconies are perfect for moments of relaxation and contemplation of the sea.
Sun Exposure and Additional Areas
The villa benefits from excellent sun exposure, with two fronts that allow natural light to enter throughout the day. On the lower floor, we find a garage in box for two large vehicles, a games room/cinema, a bathroom and an equipped laundry room. These additional spaces are ideal for leisure and utility activities, providing even more comfort and functionality to the villa.
Location and Convenience
The location of this villa is truly privileged. Located in a prime area of Praia da Madalena, it is close to public transport, schools, restaurants and other essential services for the day-to-day life of a family. In addition, it is just a few minutes from the centre of Porto, allowing easy access to all the amenities and attractions of the city.
Sale and Equipment
This villa is sold fully equipped, furnished and decorated, ready to receive the new owners. Every detail, from the choice of furniture to the decoration, has been carefully thought out to ensure a luxurious and comfortable living experience.
Conclusion
If you are looking for a villa that combines exclusivity, elegance and comfort, this property in Praia da Madalena is the ideal choice. With its privileged location, modern architecture, and spaces designed for the well-being of the whole family, this is the villa that will provide unforgettable moments. Come and let yourself be enchanted by this seaside refuge, where every day is an opportunity to live the best of life.
Contact: For more information or to schedule a visit, please contact us. We are available to answer all your questions and help you discover your new home.
General Features
Inserted in an exclusive condominium consisting of only four villas, this property stands out for its privacy and luxury. With a total area of 373 m², the villa has three suites, a garden with a heated pool and stunning views of the sea. Every detail was thought to provide a comfortable and sophisticated life.
Architecture and Design
The modern and minimalist architecture of this villa is immediately welcoming. Upon entering, we are greeted by a living room with panoramic views of the sea, equipped with a stove that guarantees a relaxing and intimate atmosphere on colder nights. The dining room and open space kitchen have direct access to the garden and pool, creating an ideal space for entertaining and socialising.
Interior Spaces
Living and Dining Room: The large living room is the heart of the house, with large windows that let in natural light and offer stunning views of the sea. The stove not only warms the room but also adds a touch of comfort and elegance.
Kitchen and Dining Room: The kitchen, equipped with a spacious island. With all modern appliances and a functional design, this kitchen is perfect for preparing meals with ease and style. The dining room and the open space kitchen have direct access to the garden and pool. Direct access to the garden and pool makes it easy to dine al fresco and have leisure time.
Service Bathroom: Located in the entrance hall, this bathroom serves as a support for both residents and guests, ensuring practicality and comfort.
On the ground floor, we find the intimate wing of the house. This space consists of three suites, each with access to private balconies. The suites have been designed to offer maximum comfort and privacy, being true exclusive refuges facing the sea.
Suites: Each of the three suites is spacious and bright, with prime views. The private balconies are perfect for moments of relaxation and contemplation of the sea.
Sun Exposure and Additional Areas
The villa benefits from excellent sun exposure, with two fronts that allow natural light to enter throughout the day. On the lower floor, we find a garage in box for two large vehicles, a games room/cinema, a bathroom and an equipped laundry room. These additional spaces are ideal for leisure and utility activities, providing even more comfort and functionality to the villa.
Location and Convenience
The location of this villa is truly privileged. Located in a prime area of Praia da Madalena, it is close to public transport, schools, restaurants and other essential services for the day-to-day life of a family. In addition, it is just a few minutes from the centre of Porto, allowing easy access to all the amenities and attractions of the city.
Sale and Equipment
This villa is sold fully equipped, furnished and decorated, ready to receive the new owners. Every detail, from the choice of furniture to the decoration, has been carefully thought out to ensure a luxurious and comfortable living experience.
Conclusion
If you are looking for a villa that combines exclusivity, elegance and comfort, this property in Praia da Madalena is the ideal choice. With its privileged location, modern architecture, and spaces designed for the well-being of the whole family, this is the villa that will provide unforgettable moments. Come and let yourself be enchanted by this seaside refuge, where every day is an opportunity to live the best of life.
Contact: For more information or to schedule a visit, please contact us. We are available to answer all your questions and help you discover your new home.
Contact
House 3 Bedrooms
Madalena, Vila Nova de Gaia, Distrito do Porto
Used · 323m²
With Garage
buy
1.050.000 €
Espetacular Moradia T3 com uma área útil superior a 300m2 inserida num lote de 2000 m2, a 1km da Praia!
Principais Caracteristicas:
- Moradia térrea construída em 2014, pela autoria do Arquiteto Miguel Jorge de Lima Amorim Correia de Sousa;
- Moradia com 4 frentes;
- Dispõe de 323 m2 de área útil inserida num terreno de 2000m2;
- Certificado Energético B-;
- A 1km da praia;
- Conta com 3 Suites;
- 4 Wcs;
- Exposição solar principal Sul / Poente;
- Ar condicionado na master suite;
- Closet na master suite;
- 2 walk in showers na master suite;
- Cozinha totalmente equipada com descrições abaixo:
- Ilha em mármore;
- Fogão de 5 discos tela;
- Forno bosch;
- Microondas teka;
- Congelador completo;
- Zona técnica na cozinha com espaço exterior;
- 1 wc de serviço;
- Lareira na sala;
- Estores elétricos;
- Pré instalação de Ar condicionado em todas as divisões;
- Enorme espaço exterior onde podem estacionar até 20 carros;
- Pre instalação para colocação de piscina com muita facilidade (originalmente prevista no projeto de construção);
- Garagem fechada para 2 carros;
- Luz natural em todas as divisões.
Notas complementares:
- Imagem de Drone de cima, no final do anúncio;
- Video completo do imóvel no final do anúncio.
Vais perder esta oportunidade?!
Arrendar com a LiveW Portugal.
Somos uma empresa jovem, com um espirito inovador que entrou no mercado com o objetivo de quebrar o velho paradigma do mercado imobiliário e prestar aos nossos clientes um serviço próprio do século XXI.
Com uma presença 100% digital, trazemos conceitos inovadores à industria e oferecemos um serviço voltado para o futuro prezando ao máximo pela qualidade, transparência, proximidade e confiança de e para com os nossos clientes.
Com a LiveW Portugal todo o processo de compra e venda imobiliária se rege pela simplicidade e conforto visando sempre a total satisfação de todas as partes envolvidas.
A nossa missão é garantir a melhor experiência a todos os intervenientes, em todas as partes do processo.
Está na hora de descruzar os braços e começar a vender.
Principais Caracteristicas:
- Moradia térrea construída em 2014, pela autoria do Arquiteto Miguel Jorge de Lima Amorim Correia de Sousa;
- Moradia com 4 frentes;
- Dispõe de 323 m2 de área útil inserida num terreno de 2000m2;
- Certificado Energético B-;
- A 1km da praia;
- Conta com 3 Suites;
- 4 Wcs;
- Exposição solar principal Sul / Poente;
- Ar condicionado na master suite;
- Closet na master suite;
- 2 walk in showers na master suite;
- Cozinha totalmente equipada com descrições abaixo:
- Ilha em mármore;
- Fogão de 5 discos tela;
- Forno bosch;
- Microondas teka;
- Congelador completo;
- Zona técnica na cozinha com espaço exterior;
- 1 wc de serviço;
- Lareira na sala;
- Estores elétricos;
- Pré instalação de Ar condicionado em todas as divisões;
- Enorme espaço exterior onde podem estacionar até 20 carros;
- Pre instalação para colocação de piscina com muita facilidade (originalmente prevista no projeto de construção);
- Garagem fechada para 2 carros;
- Luz natural em todas as divisões.
Notas complementares:
- Imagem de Drone de cima, no final do anúncio;
- Video completo do imóvel no final do anúncio.
Vais perder esta oportunidade?!
Arrendar com a LiveW Portugal.
Somos uma empresa jovem, com um espirito inovador que entrou no mercado com o objetivo de quebrar o velho paradigma do mercado imobiliário e prestar aos nossos clientes um serviço próprio do século XXI.
Com uma presença 100% digital, trazemos conceitos inovadores à industria e oferecemos um serviço voltado para o futuro prezando ao máximo pela qualidade, transparência, proximidade e confiança de e para com os nossos clientes.
Com a LiveW Portugal todo o processo de compra e venda imobiliária se rege pela simplicidade e conforto visando sempre a total satisfação de todas as partes envolvidas.
A nossa missão é garantir a melhor experiência a todos os intervenientes, em todas as partes do processo.
Está na hora de descruzar os braços e começar a vender.
Contact
Two-flat House 3 Bedrooms
Praia da Madalena, Vila Nova de Gaia, Distrito do Porto
Used · 193m²
With Garage
buy
Excelente andar moradia V3 com 3 pisos e garagem privativa de acesso direto à habitação a 900m da Praia da Madalena.
Este Imóvel dispõem de excelentes acesos à autoestrada, está perto de farmácias, supermercados e transportes.
Está equipado com sistema de domótica controlável pelo telemóvel, aquecimento central e aspiração central.
Piso 1
- Quarto com Suite
- Quarto
- WC
Piso 0
- Sala Comum
- Cozinha
-Quarto
-WC
Piso -1
-Garagem
Este Imóvel dispõem de excelentes acesos à autoestrada, está perto de farmácias, supermercados e transportes.
Está equipado com sistema de domótica controlável pelo telemóvel, aquecimento central e aspiração central.
Piso 1
- Quarto com Suite
- Quarto
- WC
Piso 0
- Sala Comum
- Cozinha
-Quarto
-WC
Piso -1
-Garagem
Contact
House 3 Bedrooms +1
Praia da Madalena, Vila Nova de Gaia, Distrito do Porto
Used · 155m²
With Garage
buy
565.000 €
House with garden next to Madalena beach, Vila Nova de Gaia.
Inserted in a condominium with a children’s playground and a fantastic swimming pool, with the following distribution:
BASEMENT:
Garage for 2 cars
Storage room/hall/office (+1)
GROUND FLOOR:
Entrance Hall
Common room
Kitchen
Service toilet
Garden
Terrace
Access stairs to the other floors
1ST FLOOR:
Distribution hall
Shared bathroom
2x Bedrooms with wardrobe
Suite + Bathroom
Location:
Nazarães Street
Close to the beach
Close to restaurants and services
Simulation of costs for the deed:
IMT: 32.009,86 €
Stamp duty: 4.520,00 €
Payment Terms:
20% CPCV
80% Scripture
WHY CHOOSE BOUTIQUE DAS CASAS?
- We accompany each client individually, dedicating the necessary time to understand their lifestyle and preferences.
- We are specialists in the real estate industry and we like to provide a unique and professional experience in buying and selling real estate.
- We work with the best digital tools on the market, so that the whole process is done smoothly, respecting the privacy and security of all stakeholders.
- If you need to use Mortgage financing, do not hesitate to talk to us to get the best solution.
> If you are a real estate consultant, this property is available for business sharing.
Inserted in a condominium with a children’s playground and a fantastic swimming pool, with the following distribution:
BASEMENT:
Garage for 2 cars
Storage room/hall/office (+1)
GROUND FLOOR:
Entrance Hall
Common room
Kitchen
Service toilet
Garden
Terrace
Access stairs to the other floors
1ST FLOOR:
Distribution hall
Shared bathroom
2x Bedrooms with wardrobe
Suite + Bathroom
Location:
Nazarães Street
Close to the beach
Close to restaurants and services
Simulation of costs for the deed:
IMT: 32.009,86 €
Stamp duty: 4.520,00 €
Payment Terms:
20% CPCV
80% Scripture
WHY CHOOSE BOUTIQUE DAS CASAS?
- We accompany each client individually, dedicating the necessary time to understand their lifestyle and preferences.
- We are specialists in the real estate industry and we like to provide a unique and professional experience in buying and selling real estate.
- We work with the best digital tools on the market, so that the whole process is done smoothly, respecting the privacy and security of all stakeholders.
- If you need to use Mortgage financing, do not hesitate to talk to us to get the best solution.
> If you are a real estate consultant, this property is available for business sharing.
Contact
House 3 Bedrooms +1
Praia da Madalena, Vila Nova de Gaia, Distrito do Porto
Used · 199m²
With Garage
buy
680.000 €
House with garden next to Madalena beach, Vila Nova de Gaia.
Inserted in a condominium with a children’s playground and a fantastic swimming pool, with the following distribution:
BASEMENT:
Garage for 2 cars
Storage room/hall/office (+1)
GROUND FLOOR:
Entrance Hall
Common room
Kitchen
Service toilet
Garden
Terrace
Access stairs to the other floors
1ST FLOOR:
Distribution hall
Shared bathroom
2x Bedrooms with wardrobe
Suite + Bathroom
Location:
Nazarães Street
Close to the beach
Close to restaurants and services
Simulation of costs for the deed:
IMT: 32.009,86 €
Stamp duty: 4.520,00 €
Payment Terms:
20% CPCV
80% Scripture
WHY CHOOSE BOUTIQUE DAS CASAS?
- We accompany each client individually, dedicating the necessary time to understand their lifestyle and preferences.
- We are specialists in the real estate industry and we like to provide a unique and professional experience in buying and selling real estate.
- We work with the best digital tools on the market, so that the whole process is done smoothly, respecting the privacy and security of all stakeholders.
- If you need to use Mortgage financing, do not hesitate to talk to us to get the best solution.
> If you are a real estate consultant, this property is available for business sharing.
Inserted in a condominium with a children’s playground and a fantastic swimming pool, with the following distribution:
BASEMENT:
Garage for 2 cars
Storage room/hall/office (+1)
GROUND FLOOR:
Entrance Hall
Common room
Kitchen
Service toilet
Garden
Terrace
Access stairs to the other floors
1ST FLOOR:
Distribution hall
Shared bathroom
2x Bedrooms with wardrobe
Suite + Bathroom
Location:
Nazarães Street
Close to the beach
Close to restaurants and services
Simulation of costs for the deed:
IMT: 32.009,86 €
Stamp duty: 4.520,00 €
Payment Terms:
20% CPCV
80% Scripture
WHY CHOOSE BOUTIQUE DAS CASAS?
- We accompany each client individually, dedicating the necessary time to understand their lifestyle and preferences.
- We are specialists in the real estate industry and we like to provide a unique and professional experience in buying and selling real estate.
- We work with the best digital tools on the market, so that the whole process is done smoothly, respecting the privacy and security of all stakeholders.
- If you need to use Mortgage financing, do not hesitate to talk to us to get the best solution.
> If you are a real estate consultant, this property is available for business sharing.
Contact
See more Houses Used, in Vila Nova de Gaia, Madalena
Bedrooms
Zones
Can’t find the property you’re looking for?
