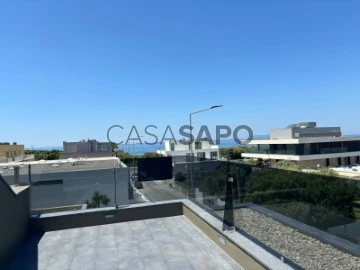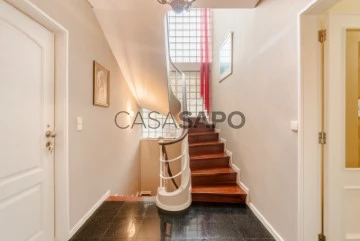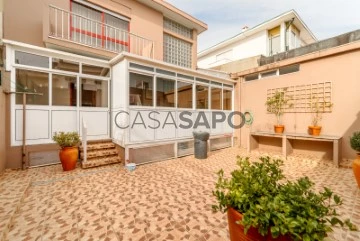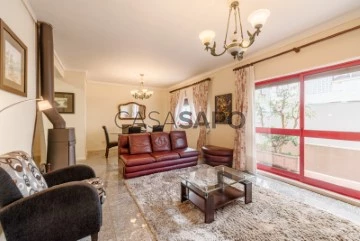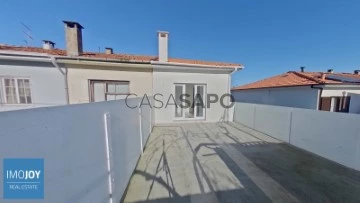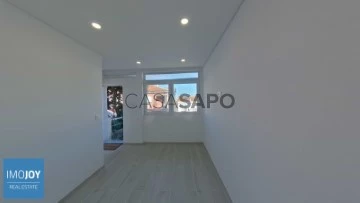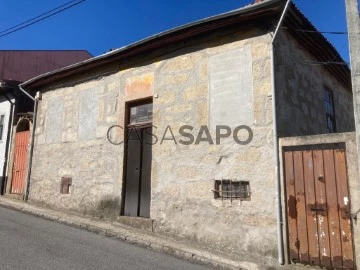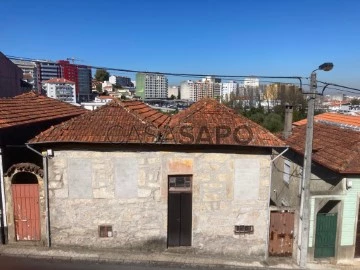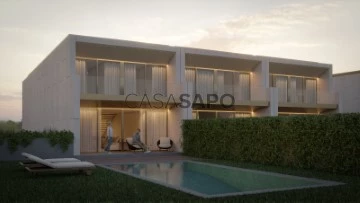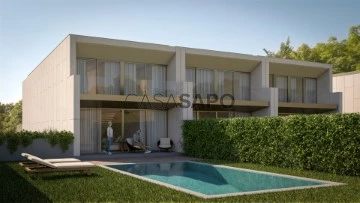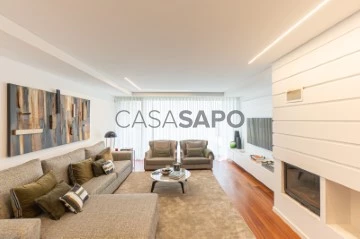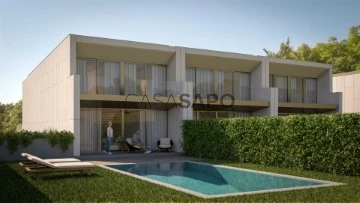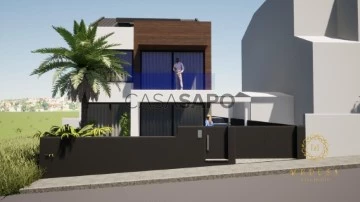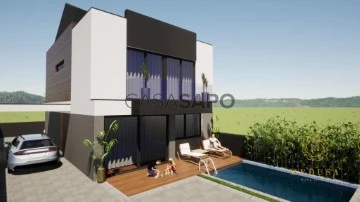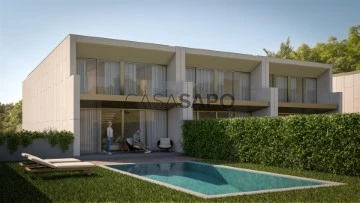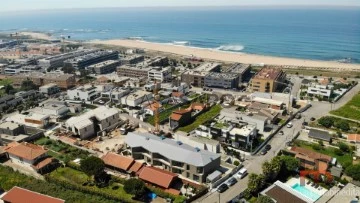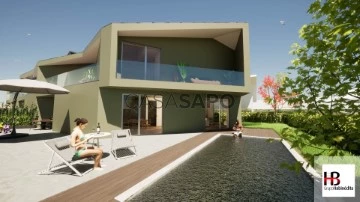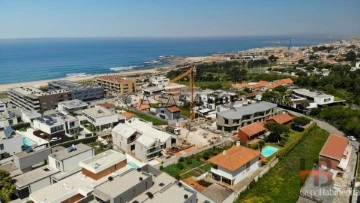Houses
3
Price
More filters
14 Houses 3 Bedrooms in Vila Nova de Gaia, with Public Path
Map
Order by
Relevance
House 3 Bedrooms
Madalena, Vila Nova de Gaia, Distrito do Porto
Used · 321m²
With Garage
buy
989.000 €
Enjoy life by the sea in this magnificent exceptional villa, located just 50 meters from the charming Madalena Beach. This residence offers an exclusive lifestyle, where comfort, tranquillity and quiet meet in perfect harmony.
Property Details:
- Floor area: 321 m²
- Plot: 150 m²
- Sea view
-Garage
-Parking lot
-Balcony
-Air conditioning
Divisions:
- 3 Bedrooms en suite, providing privacy and comfort
- 1 Service Bathroom
-Office
-Laundry
- Cinema room
- Rooftop with sea view
- Gourmet and leisure area
Additional Highlights:
- Solar panels for energy efficiency
- Alarm system for added security
- Central heating and vacuuming
- Electric shutters and double glazing for greater thermal and acoustic comfort
Location Features:
- Proximity to pedestrian areas, bike paths and green spaces, promoting an excellent quality of life.
- Restaurants/bars, Supermarkets, Gyms, Schools and outdoor leisure spaces in the vicinity.
- Close to the Afurada Marina, Douro Estuary Local Nature Reserve, Gaia Pier and the future Afurada City Park.
This villa is the perfect choice for those looking to live close to the sea, surrounded by a high quality interior, where all materials have been selected in detail to offer maximum comfort and elegance.
Don’t miss this unique opportunity to live in an exceptional villa just a few steps from Madalena Beach.
Schedule your visit right now and discover the pleasure of living by the sea!
Property Details:
- Floor area: 321 m²
- Plot: 150 m²
- Sea view
-Garage
-Parking lot
-Balcony
-Air conditioning
Divisions:
- 3 Bedrooms en suite, providing privacy and comfort
- 1 Service Bathroom
-Office
-Laundry
- Cinema room
- Rooftop with sea view
- Gourmet and leisure area
Additional Highlights:
- Solar panels for energy efficiency
- Alarm system for added security
- Central heating and vacuuming
- Electric shutters and double glazing for greater thermal and acoustic comfort
Location Features:
- Proximity to pedestrian areas, bike paths and green spaces, promoting an excellent quality of life.
- Restaurants/bars, Supermarkets, Gyms, Schools and outdoor leisure spaces in the vicinity.
- Close to the Afurada Marina, Douro Estuary Local Nature Reserve, Gaia Pier and the future Afurada City Park.
This villa is the perfect choice for those looking to live close to the sea, surrounded by a high quality interior, where all materials have been selected in detail to offer maximum comfort and elegance.
Don’t miss this unique opportunity to live in an exceptional villa just a few steps from Madalena Beach.
Schedule your visit right now and discover the pleasure of living by the sea!
Contact
House 3 Bedrooms
Mafamude e Vilar do Paraíso, Vila Nova de Gaia, Distrito do Porto
Used · 240m²
With Garage
buy
420.000 €
3-bedroom villa with 240 sqm of gross private area, garden, garage, and an outdoor space for outdoor activities, in Santo Ovídio, Vila Nova de Gaia. This three-story villa comprises a basement with two offices, a pantry, and a leisure area with a fireplace, contributing to a pleasant atmosphere. On the ground floor, there is a fully equipped kitchen with modern appliances such as an induction hob, oven, microwave, combined refrigerator, and dishwasher, a dining room, a living room with a fireplace, and a guest bathroom. On the top floor, there are three bedrooms, two with balconies and all with built-in wardrobes, ensuring efficient use of space, served by a central bathroom with a shower base. The security system includes a video intercom, alarm, and high-security door.
Santo Ovídio is a convenient location with easy access to the center of Vila Nova de Gaia and Porto. This type of property is ideal for families or those seeking comfort and convenience close to urban centers.
It is located a 5-minute walk from Avenida da República and the Metro station, ensuring efficient mobility. Airport: 20 minutes from Francisco Sá Carneiro Airport. Distance from Lisbon: The city of Lisbon is two and a half hours away, allowing for convenient travel between the two cities.
Santo Ovídio is a convenient location with easy access to the center of Vila Nova de Gaia and Porto. This type of property is ideal for families or those seeking comfort and convenience close to urban centers.
It is located a 5-minute walk from Avenida da República and the Metro station, ensuring efficient mobility. Airport: 20 minutes from Francisco Sá Carneiro Airport. Distance from Lisbon: The city of Lisbon is two and a half hours away, allowing for convenient travel between the two cities.
Contact
House 3 Bedrooms
Mafamude e Vilar do Paraíso, Vila Nova de Gaia, Distrito do Porto
Remodelled · 85m²
buy
268.000 €
This villa, more than a simple house, is a testimony to architectural perfection. As you walk through the entrance, you will be captivated by the harmony between modern design and practicality. The ground floor is an invitation to sociability, with a large living room, equipped kitchen and a suite.
The 1st Floor: Going up the stairs you will find two exceptional suites, one with a balcony to contemplate the city and the other with a private terrace, providing unforgettable moments outdoors. This home is designed for the future, approved with a design for garage construction and equipped with energy efficiency features including thermal cut frames, double glazing and false ceilings with recessed lighting.
This villa is located less than 500 metres from the iconic El Corte Inglés and the metro station.
The villa is located in an ARU area, and tax benefits are applicable
The 1st Floor: Going up the stairs you will find two exceptional suites, one with a balcony to contemplate the city and the other with a private terrace, providing unforgettable moments outdoors. This home is designed for the future, approved with a design for garage construction and equipped with energy efficiency features including thermal cut frames, double glazing and false ceilings with recessed lighting.
This villa is located less than 500 metres from the iconic El Corte Inglés and the metro station.
The villa is located in an ARU area, and tax benefits are applicable
Contact
House 3 Bedrooms
Mafamude e Vilar do Paraíso, Vila Nova de Gaia, Distrito do Porto
For refurbishment · 157m²
buy
240.000 €
Two houses for recovery in a land with a total area of 531m2, composed of ground floor with a store and the 1st floor with three divisions, two outrooms and backyard finding in poor condition. Excellent location in Vila Nova Gaia (Mafamude), very close to Santo Ovídio metro station, with all the necessary infrastructure and services.
According to the MDP of the Municipality of Vila Nova Gaia, it will be possible to equate renovations and multi-family typologies, provided that they result exclusively from alteration works inside the buildings, and also, works of alteration or expansion provided that they are a factor of preservation and valorization of the building.
According to the MDP of the Municipality of Vila Nova Gaia, it will be possible to equate renovations and multi-family typologies, provided that they result exclusively from alteration works inside the buildings, and also, works of alteration or expansion provided that they are a factor of preservation and valorization of the building.
Contact
House 3 Bedrooms
Serzedo e Perosinho, Vila Nova de Gaia, Distrito do Porto
Under construction · 212m²
With Garage
buy
450.000 €
RO2246
Venha descobrir as moradias T3 de luxo no exclusivo condomínio fechado em S. Félix da Marinha.
Este empreendimento promete um estilo de vida de luxo e conforto. Com previsão de conclusão no início de 2025, cada moradia oferece espaços amplos e uma harmonia perfeita com o ambiente tranquilo da região.
Cada moradia está equipada com:
- Painéis solares
- Bomba de calor
- Eletrodomésticos serão da marca BOSCH ou equivalente, nomeadamente forno, placa de indução, micro-ondas, exaustor, frigorífico, máquina de lavar louça e máquina de lavar roupa.
- Estores elétricos
- Ar Condicionado por condutas e difusão por grelhas lineares
- Louças sanitárias suspensas
- Tetos falsos
- Caixilharias em alumínio com rutura térmica e vidros duplos
Localizadas a apenas 3 km da praia e a 15 km do Porto, estas moradias têm tudo o que precisa para viver em harmonia com a tranquilidade da região.
Não perca esta oportunidade única de adquirir a sua nova casa de sonho!
A Real Objectiva é uma empresa implantada no norte de Portugal, vocacionada para a venda e arrendamento de imóveis. Fruto dos seus 24 anos de trabalho, pautados pelo rigor e profissionalismo alcançou resultados reconhecidos pelo mercado em que se insere, atuando de forma transversal no mercado habitacional e no mercado industrial.
Missão:
Praticar um conceito de mediação imobiliária baseada na relação cliente/empresa consolidada pelo papel do consultor especialista e capaz de permitir a superação das expectativas de todos os intervenientes.
Posicionamento:
Vendemos casas
Vendemos armazéns, escritórios, lojas e terrenos
Especialistas do mercado imobiliário
Princípios de Atuação:
Competência
Confidencialidade
Idoneidade
Disponibilidade
Modelos de Ação:
Rigor e profissionalismo
Especialistas na angariação e na mediação imobiliária
Estudamos o mercado e propomo-nos a encontrar soluções adequadas
Avaliações rigorosas e alvo de estudo pormenorizado
Cuidado extremo nas visitas
Venha descobrir as moradias T3 de luxo no exclusivo condomínio fechado em S. Félix da Marinha.
Este empreendimento promete um estilo de vida de luxo e conforto. Com previsão de conclusão no início de 2025, cada moradia oferece espaços amplos e uma harmonia perfeita com o ambiente tranquilo da região.
Cada moradia está equipada com:
- Painéis solares
- Bomba de calor
- Eletrodomésticos serão da marca BOSCH ou equivalente, nomeadamente forno, placa de indução, micro-ondas, exaustor, frigorífico, máquina de lavar louça e máquina de lavar roupa.
- Estores elétricos
- Ar Condicionado por condutas e difusão por grelhas lineares
- Louças sanitárias suspensas
- Tetos falsos
- Caixilharias em alumínio com rutura térmica e vidros duplos
Localizadas a apenas 3 km da praia e a 15 km do Porto, estas moradias têm tudo o que precisa para viver em harmonia com a tranquilidade da região.
Não perca esta oportunidade única de adquirir a sua nova casa de sonho!
A Real Objectiva é uma empresa implantada no norte de Portugal, vocacionada para a venda e arrendamento de imóveis. Fruto dos seus 24 anos de trabalho, pautados pelo rigor e profissionalismo alcançou resultados reconhecidos pelo mercado em que se insere, atuando de forma transversal no mercado habitacional e no mercado industrial.
Missão:
Praticar um conceito de mediação imobiliária baseada na relação cliente/empresa consolidada pelo papel do consultor especialista e capaz de permitir a superação das expectativas de todos os intervenientes.
Posicionamento:
Vendemos casas
Vendemos armazéns, escritórios, lojas e terrenos
Especialistas do mercado imobiliário
Princípios de Atuação:
Competência
Confidencialidade
Idoneidade
Disponibilidade
Modelos de Ação:
Rigor e profissionalismo
Especialistas na angariação e na mediação imobiliária
Estudamos o mercado e propomo-nos a encontrar soluções adequadas
Avaliações rigorosas e alvo de estudo pormenorizado
Cuidado extremo nas visitas
Contact
Town House 3 Bedrooms
Serzedo e Perosinho, Vila Nova de Gaia, Distrito do Porto
Under construction · 212m²
With Garage
buy
450.000 €
Exclusive gated community, standing out for its elegant and modern architecture, located in the serene town of S. Félix da Marinha. This development, consisting of only 5 Viilas of typologies T3 and T4, promises a lifestyle of luxury and comfort.
Expected to be completed in early 2026, each villa offers spacious spaces and perfect harmony with the tranquil surroundings of the region.
Each villa consists of 3 floors, two living rooms, 3 suites, 4 bathrooms, kitchen equipped with Bosch appliances and laundry, two balconies, a porch and garage from 60m2 to 93m2.
Sun exposure of 2 fronts, east/west and inserted in a plot with total areas between 456m2 and 923m2.
POSSIBILITY OF SWIMMING POOL
Schedule your visit now, don´t miss this unique opportunity, come and get to know this project up close!
IMMOPO is a real estate project management company that combines technical competence in the areas of architecture and real estate investment with in-depth knowledge of the real estate market, in order to provide its clients, developers and investors with a turnkey service.
Our way of acting involves the identification of properties with potential, the development of architectural and commercial studies that validate this potential, the presentation and mediation of the business to investors, the development of projects, obtaining licenses and construction management and, finally, the management of the promotion and marketing of the projects resulting from these investments.
We have experienced and highly qualified professionals in the relevant disciplines, including architecture, interior design, art curatorship, engineering, construction, consulting, development and real estate mediation, resulting in an effective and effective team for a relevant and appropriate follow-up.
We have an in-depth knowledge of the real estate market in Greater Porto, fundamentally in the residential component, where we are currently developing and promoting developments of different scales from luxury housing to a gated community of 250 units but always oriented to the medium-high to high segment.
Expected to be completed in early 2026, each villa offers spacious spaces and perfect harmony with the tranquil surroundings of the region.
Each villa consists of 3 floors, two living rooms, 3 suites, 4 bathrooms, kitchen equipped with Bosch appliances and laundry, two balconies, a porch and garage from 60m2 to 93m2.
Sun exposure of 2 fronts, east/west and inserted in a plot with total areas between 456m2 and 923m2.
POSSIBILITY OF SWIMMING POOL
Schedule your visit now, don´t miss this unique opportunity, come and get to know this project up close!
IMMOPO is a real estate project management company that combines technical competence in the areas of architecture and real estate investment with in-depth knowledge of the real estate market, in order to provide its clients, developers and investors with a turnkey service.
Our way of acting involves the identification of properties with potential, the development of architectural and commercial studies that validate this potential, the presentation and mediation of the business to investors, the development of projects, obtaining licenses and construction management and, finally, the management of the promotion and marketing of the projects resulting from these investments.
We have experienced and highly qualified professionals in the relevant disciplines, including architecture, interior design, art curatorship, engineering, construction, consulting, development and real estate mediation, resulting in an effective and effective team for a relevant and appropriate follow-up.
We have an in-depth knowledge of the real estate market in Greater Porto, fundamentally in the residential component, where we are currently developing and promoting developments of different scales from luxury housing to a gated community of 250 units but always oriented to the medium-high to high segment.
Contact
Town House 3 Bedrooms
Serzedo e Perosinho, Vila Nova de Gaia, Distrito do Porto
Under construction · 212m²
With Garage
buy
460.000 €
Exclusive gated community, standing out for its elegant and modern architecture, located in the serene town of S. Félix da Marinha. This development, consisting of only 5 Viilas of typologies T3 and T4, promises a lifestyle of luxury and comfort.
Expected to be completed in early 2026, each villa offers spacious spaces and perfect harmony with the tranquil surroundings of the region.
Each villa consists of 3 floors, two living rooms, 3 suites, 4 bathrooms, kitchen equipped with Bosch appliances and laundry, two balconies, a porch and garage from 60m2 to 93m2.
Sun exposure of 2 fronts, east/west and inserted in a plot with total areas between 456m2 and 923m2.
POSSIBILITY OF SWIMMING POOL
Schedule your visit now, don´t miss this unique opportunity, come and get to know this project up close!
IMMOPO is a real estate project management company that combines technical competence in the areas of architecture and real estate investment with in-depth knowledge of the real estate market, in order to provide its clients, developers and investors with a turnkey service.
Our way of acting involves the identification of properties with potential, the development of architectural and commercial studies that validate this potential, the presentation and mediation of the business to investors, the development of projects, obtaining licenses and construction management and, finally, the management of the promotion and marketing of the projects resulting from these investments.
We have experienced and highly qualified professionals in the relevant disciplines, including architecture, interior design, art curatorship, engineering, construction, consulting, development and real estate mediation, resulting in an effective and effective team for a relevant and appropriate follow-up.
We have an in-depth knowledge of the real estate market in Greater Porto, fundamentally in the residential component, where we are currently developing and promoting developments of different scales from luxury housing to a gated community of 250 units but always oriented to the medium-high to high segment.
Expected to be completed in early 2026, each villa offers spacious spaces and perfect harmony with the tranquil surroundings of the region.
Each villa consists of 3 floors, two living rooms, 3 suites, 4 bathrooms, kitchen equipped with Bosch appliances and laundry, two balconies, a porch and garage from 60m2 to 93m2.
Sun exposure of 2 fronts, east/west and inserted in a plot with total areas between 456m2 and 923m2.
POSSIBILITY OF SWIMMING POOL
Schedule your visit now, don´t miss this unique opportunity, come and get to know this project up close!
IMMOPO is a real estate project management company that combines technical competence in the areas of architecture and real estate investment with in-depth knowledge of the real estate market, in order to provide its clients, developers and investors with a turnkey service.
Our way of acting involves the identification of properties with potential, the development of architectural and commercial studies that validate this potential, the presentation and mediation of the business to investors, the development of projects, obtaining licenses and construction management and, finally, the management of the promotion and marketing of the projects resulting from these investments.
We have experienced and highly qualified professionals in the relevant disciplines, including architecture, interior design, art curatorship, engineering, construction, consulting, development and real estate mediation, resulting in an effective and effective team for a relevant and appropriate follow-up.
We have an in-depth knowledge of the real estate market in Greater Porto, fundamentally in the residential component, where we are currently developing and promoting developments of different scales from luxury housing to a gated community of 250 units but always oriented to the medium-high to high segment.
Contact
House 3 Bedrooms Triplex
Praia da Madalena, Vila Nova de Gaia, Distrito do Porto
Used · 253m²
With Garage
buy
1.200.000 €
Discover the villa of your dreams, located in the prestigious Praia da Madalena. This luxurious 3 bedroom property, located on the seafront, was meticulously designed for families who value exclusivity, elegance, tranquillity and refinement. Offering a unique and unforgettable living experience, this villa is the perfect getaway for those who want to live in front of the beach, surrounded by all the necessary amenities.
General Features
Inserted in an exclusive condominium consisting of only four villas, this property stands out for its privacy and luxury. With a total area of 373 m², the villa has three suites, a garden with a heated pool and stunning views of the sea. Every detail was thought to provide a comfortable and sophisticated life.
Architecture and Design
The modern and minimalist architecture of this villa is immediately welcoming. Upon entering, we are greeted by a living room with panoramic views of the sea, equipped with a stove that guarantees a relaxing and intimate atmosphere on colder nights. The dining room and open space kitchen have direct access to the garden and pool, creating an ideal space for entertaining and socialising.
Interior Spaces
Living and Dining Room: The large living room is the heart of the house, with large windows that let in natural light and offer stunning views of the sea. The stove not only warms the room but also adds a touch of comfort and elegance.
Kitchen and Dining Room: The kitchen, equipped with a spacious island. With all modern appliances and a functional design, this kitchen is perfect for preparing meals with ease and style. The dining room and the open space kitchen have direct access to the garden and pool. Direct access to the garden and pool makes it easy to dine al fresco and have leisure time.
Service Bathroom: Located in the entrance hall, this bathroom serves as a support for both residents and guests, ensuring practicality and comfort.
On the ground floor, we find the intimate wing of the house. This space consists of three suites, each with access to private balconies. The suites have been designed to offer maximum comfort and privacy, being true exclusive refuges facing the sea.
Suites: Each of the three suites is spacious and bright, with prime views. The private balconies are perfect for moments of relaxation and contemplation of the sea.
Sun Exposure and Additional Areas
The villa benefits from excellent sun exposure, with two fronts that allow natural light to enter throughout the day. On the lower floor, we find a garage in box for two large vehicles, a games room/cinema, a bathroom and an equipped laundry room. These additional spaces are ideal for leisure and utility activities, providing even more comfort and functionality to the villa.
Location and Convenience
The location of this villa is truly privileged. Located in a prime area of Praia da Madalena, it is close to public transport, schools, restaurants and other essential services for the day-to-day life of a family. In addition, it is just a few minutes from the centre of Porto, allowing easy access to all the amenities and attractions of the city.
Sale and Equipment
This villa is sold fully equipped, furnished and decorated, ready to receive the new owners. Every detail, from the choice of furniture to the decoration, has been carefully thought out to ensure a luxurious and comfortable living experience.
Conclusion
If you are looking for a villa that combines exclusivity, elegance and comfort, this property in Praia da Madalena is the ideal choice. With its privileged location, modern architecture, and spaces designed for the well-being of the whole family, this is the villa that will provide unforgettable moments. Come and let yourself be enchanted by this seaside refuge, where every day is an opportunity to live the best of life.
Contact: For more information or to schedule a visit, please contact us. We are available to answer all your questions and help you discover your new home.
General Features
Inserted in an exclusive condominium consisting of only four villas, this property stands out for its privacy and luxury. With a total area of 373 m², the villa has three suites, a garden with a heated pool and stunning views of the sea. Every detail was thought to provide a comfortable and sophisticated life.
Architecture and Design
The modern and minimalist architecture of this villa is immediately welcoming. Upon entering, we are greeted by a living room with panoramic views of the sea, equipped with a stove that guarantees a relaxing and intimate atmosphere on colder nights. The dining room and open space kitchen have direct access to the garden and pool, creating an ideal space for entertaining and socialising.
Interior Spaces
Living and Dining Room: The large living room is the heart of the house, with large windows that let in natural light and offer stunning views of the sea. The stove not only warms the room but also adds a touch of comfort and elegance.
Kitchen and Dining Room: The kitchen, equipped with a spacious island. With all modern appliances and a functional design, this kitchen is perfect for preparing meals with ease and style. The dining room and the open space kitchen have direct access to the garden and pool. Direct access to the garden and pool makes it easy to dine al fresco and have leisure time.
Service Bathroom: Located in the entrance hall, this bathroom serves as a support for both residents and guests, ensuring practicality and comfort.
On the ground floor, we find the intimate wing of the house. This space consists of three suites, each with access to private balconies. The suites have been designed to offer maximum comfort and privacy, being true exclusive refuges facing the sea.
Suites: Each of the three suites is spacious and bright, with prime views. The private balconies are perfect for moments of relaxation and contemplation of the sea.
Sun Exposure and Additional Areas
The villa benefits from excellent sun exposure, with two fronts that allow natural light to enter throughout the day. On the lower floor, we find a garage in box for two large vehicles, a games room/cinema, a bathroom and an equipped laundry room. These additional spaces are ideal for leisure and utility activities, providing even more comfort and functionality to the villa.
Location and Convenience
The location of this villa is truly privileged. Located in a prime area of Praia da Madalena, it is close to public transport, schools, restaurants and other essential services for the day-to-day life of a family. In addition, it is just a few minutes from the centre of Porto, allowing easy access to all the amenities and attractions of the city.
Sale and Equipment
This villa is sold fully equipped, furnished and decorated, ready to receive the new owners. Every detail, from the choice of furniture to the decoration, has been carefully thought out to ensure a luxurious and comfortable living experience.
Conclusion
If you are looking for a villa that combines exclusivity, elegance and comfort, this property in Praia da Madalena is the ideal choice. With its privileged location, modern architecture, and spaces designed for the well-being of the whole family, this is the villa that will provide unforgettable moments. Come and let yourself be enchanted by this seaside refuge, where every day is an opportunity to live the best of life.
Contact: For more information or to schedule a visit, please contact us. We are available to answer all your questions and help you discover your new home.
Contact
Town House 3 Bedrooms
Serzedo e Perosinho, Vila Nova de Gaia, Distrito do Porto
Under construction · 212m²
With Garage
buy
565.000 €
Exclusive gated community, standing out for its elegant and modern architecture, located in the serene town of S. Félix da Marinha. This development, consisting of only 5 Viilas of typologies T3 and T4, promises a lifestyle of luxury and comfort.
Expected to be completed in early 2026, each villa offers spacious spaces and perfect harmony with the tranquil surroundings of the region.
Each villa consists of 3 floors, two living rooms, 3 suites, 4 bathrooms, kitchen equipped with Bosch appliances and laundry, two balconies, a porch and garage from 60m2 to 93m2.
Sun exposure of 2 fronts, east/west and inserted in a plot with total areas between 456m2 and 923m2.
POSSIBILITY OF SWIMMING POOL
Schedule your visit now, don’t miss this unique opportunity, come and get to know this project up close!
IMMOPO is a real estate project management company that combines technical competence in the areas of architecture and real estate investment with in-depth knowledge of the real estate market, in order to provide its clients, developers and investors with a turnkey service.
Our way of acting involves the identification of properties with potential, the development of architectural and commercial studies that validate this potential, the presentation and mediation of the business to investors, the development of projects, obtaining licenses and construction management and, finally, the management of the promotion and marketing of the projects resulting from these investments.
We have experienced and highly qualified professionals in the relevant disciplines, including architecture, interior design, art curatorship, engineering, construction, consulting, development and real estate mediation, resulting in an effective and effective team for a relevant and appropriate follow-up.
We have an in-depth knowledge of the real estate market in Greater Porto, fundamentally in the residential component, where we are currently developing and promoting developments of different scales from luxury housing to a gated community of 250 units but always oriented to the medium-high to high segment.
Expected to be completed in early 2026, each villa offers spacious spaces and perfect harmony with the tranquil surroundings of the region.
Each villa consists of 3 floors, two living rooms, 3 suites, 4 bathrooms, kitchen equipped with Bosch appliances and laundry, two balconies, a porch and garage from 60m2 to 93m2.
Sun exposure of 2 fronts, east/west and inserted in a plot with total areas between 456m2 and 923m2.
POSSIBILITY OF SWIMMING POOL
Schedule your visit now, don’t miss this unique opportunity, come and get to know this project up close!
IMMOPO is a real estate project management company that combines technical competence in the areas of architecture and real estate investment with in-depth knowledge of the real estate market, in order to provide its clients, developers and investors with a turnkey service.
Our way of acting involves the identification of properties with potential, the development of architectural and commercial studies that validate this potential, the presentation and mediation of the business to investors, the development of projects, obtaining licenses and construction management and, finally, the management of the promotion and marketing of the projects resulting from these investments.
We have experienced and highly qualified professionals in the relevant disciplines, including architecture, interior design, art curatorship, engineering, construction, consulting, development and real estate mediation, resulting in an effective and effective team for a relevant and appropriate follow-up.
We have an in-depth knowledge of the real estate market in Greater Porto, fundamentally in the residential component, where we are currently developing and promoting developments of different scales from luxury housing to a gated community of 250 units but always oriented to the medium-high to high segment.
Contact
House 3 Bedrooms Triplex
Corvo, Arcozelo, Vila Nova de Gaia, Distrito do Porto
Under construction · 193m²
With Garage
buy
600.000 €
EXCLUSIVE Medusa Real Estate
Contemporary detached house located next to Externato Nossa Senhora de Fátima (Salesianos), Arcozelo.
This is a three-bedroom house with a leisure area on the ground floor and bedrooms on the upper floor. On the top floor - the mansard - the roof space has been utilised, making it a multifunctional space, for example: an office, games room, etc. with a terrace and sea views.
The ideal home for those who favour quality of life and proximity to their children’s school.
Distribution of spaces
Ground floor:
. Access to the swimming pool;
. Access to the outdoor kitchen/grill;
. Access to the laundry room;
. Access to the garage
. Equipped kitchen and large window to the pool area, with peninsula, in open space, adjacent to the dining area;
. Living room;
. Social bathroom;
1st floor:
. 1 suite with dressing room and balcony;
. 2 bedrooms with wardrobes and shared balcony;
. 1 full bathroom to support the 2 bedrooms;
Balcony:
Versatile space with sea views and balcony.
Construction features:
The intention is to build a dwelling consisting of 2 floors above the threshold level and making use of the roof space, with a total area of approximately 193.10m² with a side porch, integration of some support annexes, with parking, with an area of 50m² and implantation of a swimming pool.
The structure will be made up of beams and pillars, in accordance with the project. The exterior walls will be made of thermal brick blocks, laid with hydraulic mortar with a thickness of 25, for later covering with coping and other materials.
The interior walls will be simple hollow ceramic bricks with a thickness of 7 and 9cm, laid with hydraulic mortar.
The roof will be sloping and made of ceramic tiles. A thermal insulator and respective insulation will be placed on the floor’s ceiling slab, and it will have pvc gutters, executed in such a way as to properly drain rainwater.
All walls, thresholds, platbands and in general all exterior surfaces exposed directly or indirectly to rain and humidity will be insulated. General waterproofing will be carried out with a suitable water repellent mixed into the mortar.
The floors of the kitchens, sanitary facilities and laundry room will be duly waterproofed with a suitable water repellent, folding into the walls before laying the materials.
laying the cladding materials.
The exterior walls will be clad with the ETICS system (HOTSkin by Maxit, CAPPOTTO by Viero, DRYVIT by Esferovite), fully bonded to the substrate (not by stitches), fixed with dowels and finished with Plasten by Weber - RPE. It will have a busbar + reinforcement (fibreglass) + primer + final coating (smooth mineral coating) in white/grey with 0.8 cm and in some areas of the façade with a final coating of Micaela stone and phenolic.
The ceilings will be made of stucco in two layers, 0.01 metres thick, with the following composition - a plaster and sand render layer and a plaster and lime paste render layer and plasterboard sheets of the ’pladur’ type.
After plastering and rendering, all the interior walls will be painted with plastic paint, except for the walls of the kitchens and sanitary facilities, which will be clad in ceramic tiles laid with cementitious adhesive.
The wood used in the house will be first quality, well-dried, free of knots and well-finished,
No splices will be allowed that will impair its future behaviour.
It will have anodised aluminium windows and exterior doors with double glazing, as well as an electric gate.
Contact us for more information.
Medusa Real Estate is a company operating in the luxury housing and investment sector in Porto, Lisbon and the Algarve. With a focus on attracting international investment, we offer our clients a range of exclusive first-hand opportunities.
Our clients include current and/or future owners of luxury homes and national and international investment groups.
Check out our website and keep up to date with all the latest news!
MEDUSA Real Estate - Luxury homes
Contemporary detached house located next to Externato Nossa Senhora de Fátima (Salesianos), Arcozelo.
This is a three-bedroom house with a leisure area on the ground floor and bedrooms on the upper floor. On the top floor - the mansard - the roof space has been utilised, making it a multifunctional space, for example: an office, games room, etc. with a terrace and sea views.
The ideal home for those who favour quality of life and proximity to their children’s school.
Distribution of spaces
Ground floor:
. Access to the swimming pool;
. Access to the outdoor kitchen/grill;
. Access to the laundry room;
. Access to the garage
. Equipped kitchen and large window to the pool area, with peninsula, in open space, adjacent to the dining area;
. Living room;
. Social bathroom;
1st floor:
. 1 suite with dressing room and balcony;
. 2 bedrooms with wardrobes and shared balcony;
. 1 full bathroom to support the 2 bedrooms;
Balcony:
Versatile space with sea views and balcony.
Construction features:
The intention is to build a dwelling consisting of 2 floors above the threshold level and making use of the roof space, with a total area of approximately 193.10m² with a side porch, integration of some support annexes, with parking, with an area of 50m² and implantation of a swimming pool.
The structure will be made up of beams and pillars, in accordance with the project. The exterior walls will be made of thermal brick blocks, laid with hydraulic mortar with a thickness of 25, for later covering with coping and other materials.
The interior walls will be simple hollow ceramic bricks with a thickness of 7 and 9cm, laid with hydraulic mortar.
The roof will be sloping and made of ceramic tiles. A thermal insulator and respective insulation will be placed on the floor’s ceiling slab, and it will have pvc gutters, executed in such a way as to properly drain rainwater.
All walls, thresholds, platbands and in general all exterior surfaces exposed directly or indirectly to rain and humidity will be insulated. General waterproofing will be carried out with a suitable water repellent mixed into the mortar.
The floors of the kitchens, sanitary facilities and laundry room will be duly waterproofed with a suitable water repellent, folding into the walls before laying the materials.
laying the cladding materials.
The exterior walls will be clad with the ETICS system (HOTSkin by Maxit, CAPPOTTO by Viero, DRYVIT by Esferovite), fully bonded to the substrate (not by stitches), fixed with dowels and finished with Plasten by Weber - RPE. It will have a busbar + reinforcement (fibreglass) + primer + final coating (smooth mineral coating) in white/grey with 0.8 cm and in some areas of the façade with a final coating of Micaela stone and phenolic.
The ceilings will be made of stucco in two layers, 0.01 metres thick, with the following composition - a plaster and sand render layer and a plaster and lime paste render layer and plasterboard sheets of the ’pladur’ type.
After plastering and rendering, all the interior walls will be painted with plastic paint, except for the walls of the kitchens and sanitary facilities, which will be clad in ceramic tiles laid with cementitious adhesive.
The wood used in the house will be first quality, well-dried, free of knots and well-finished,
No splices will be allowed that will impair its future behaviour.
It will have anodised aluminium windows and exterior doors with double glazing, as well as an electric gate.
Contact us for more information.
Medusa Real Estate is a company operating in the luxury housing and investment sector in Porto, Lisbon and the Algarve. With a focus on attracting international investment, we offer our clients a range of exclusive first-hand opportunities.
Our clients include current and/or future owners of luxury homes and national and international investment groups.
Check out our website and keep up to date with all the latest news!
MEDUSA Real Estate - Luxury homes
Contact
Town House 3 Bedrooms
Serzedo e Perosinho, Vila Nova de Gaia, Distrito do Porto
Under construction · 212m²
With Garage
buy
475.000 €
Exclusive gated community, standing out for its elegant and modern architecture, located in the serene town of S. Félix da Marinha. This development, consisting of only 5 Viilas of typologies T3 and T4, promises a lifestyle of luxury and comfort.
Expected to be completed in early 2026, each villa offers spacious spaces and perfect harmony with the tranquil surroundings of the region.
Each villa consists of 3 floors, two living rooms, 3 suites, 4 bathrooms, kitchen equipped with Bosch appliances and laundry, two balconies, a porch and garage from 60m2 to 93m2.
Sun exposure of 2 fronts, east/west and inserted in a plot with total areas between 456m2 and 923m2.
POSSIBILITY OF SWIMMING POOL
Schedule your visit now, don´t miss this unique opportunity, come and get to know this project up close!
IMMOPO is a real estate project management company that combines technical competence in the areas of architecture and real estate investment with in-depth knowledge of the real estate market, in order to provide its clients, developers and investors with a turnkey service.
Our way of acting involves the identification of properties with potential, the development of architectural and commercial studies that validate this potential, the presentation and mediation of the business to investors, the development of projects, obtaining licenses and construction management and, finally, the management of the promotion and marketing of the projects resulting from these investments.
We have experienced and highly qualified professionals in the relevant disciplines, including architecture, interior design, art curatorship, engineering, construction, consulting, development and real estate mediation, resulting in an effective and effective team for a relevant and appropriate follow-up.
We have an in-depth knowledge of the real estate market in Greater Porto, fundamentally in the residential component, where we are currently developing and promoting developments of different scales from luxury housing to a gated community of 250 units but always oriented to the medium-high to high segment.
Expected to be completed in early 2026, each villa offers spacious spaces and perfect harmony with the tranquil surroundings of the region.
Each villa consists of 3 floors, two living rooms, 3 suites, 4 bathrooms, kitchen equipped with Bosch appliances and laundry, two balconies, a porch and garage from 60m2 to 93m2.
Sun exposure of 2 fronts, east/west and inserted in a plot with total areas between 456m2 and 923m2.
POSSIBILITY OF SWIMMING POOL
Schedule your visit now, don´t miss this unique opportunity, come and get to know this project up close!
IMMOPO is a real estate project management company that combines technical competence in the areas of architecture and real estate investment with in-depth knowledge of the real estate market, in order to provide its clients, developers and investors with a turnkey service.
Our way of acting involves the identification of properties with potential, the development of architectural and commercial studies that validate this potential, the presentation and mediation of the business to investors, the development of projects, obtaining licenses and construction management and, finally, the management of the promotion and marketing of the projects resulting from these investments.
We have experienced and highly qualified professionals in the relevant disciplines, including architecture, interior design, art curatorship, engineering, construction, consulting, development and real estate mediation, resulting in an effective and effective team for a relevant and appropriate follow-up.
We have an in-depth knowledge of the real estate market in Greater Porto, fundamentally in the residential component, where we are currently developing and promoting developments of different scales from luxury housing to a gated community of 250 units but always oriented to the medium-high to high segment.
Contact
House 3 Bedrooms
Canidelo, Vila Nova de Gaia, Distrito do Porto
New · 251m²
With Garage
buy
790.000 €
Vila Nova de Gaia.
Canidelo.
Moradia V3+1.
CONDOMÍNIO RESIDENCIAL CHIEIRAS.
Inserida num novo complexo habitacional em Canidelo, Vila Nova de Gaia, onde o equilíbrio entre a centralidade de morar numa grande cidade e o usufruto de amplos espaços verdes, caracterizam este empreendimento.
A moradia em banda faz parte de um condomínio privado, com piscina comum, garagens individuais, áreas verdes, amplos terraços, varandas e pátios ingleses.
No novo centro de Vila Nova de Gaia, mas agora, junto ao mar. Numa zona repleta de serviços e lazer, Canidelo está em constante mudança e crescimento para se tornar a zona mais valorizada de Gaia. Com uma costa toda galardoada de bandeira azul, as suas praias são referência em todo o país. A escassos metros da linha de mar, e apenas a 10min do centro da cidade de Vila Nova de Gaia, a localização privilegiada desta moradia é a ideal para fugir da confusão.
Pode contar com todos os serviços perto de casa, num raio de 5min. Desde supermercados, farmácias, restaurantes, centro de saúde, etc... Os acessos às principais vias de comunicação são fáceis e conta, ainda, com linhas de transporte público que fazem a ligação ao centro da cidade de Gaia e Porto.
A moradia, além de contar com áreas habitacionais privadas generosas, amplos terraços, pátios e varandas, conta ainda com uma garagem individual, com acesso direto à habitação. O acesso à garagem é feito através de uma entrada e corredor comum ao condomínio, na qual dá acesso às 4 garagens do mesmo.
A moradia distribui-se da seguinte forma:
CAVE
Garagem (63,5m2), Hall (4,9m2), Escritório (19m2), Lavandaria (8m2) e Pátio Inglês (7m2).
RÉS DO CHÃO
Entrada (23m2), Arrumo (2,60m2), Sala (38,5m2), Cozinha (15m2), WC de Serviço (2,5m2) e Terraço (35m2).
PISO 1
Master Suite (20,5m2), WC Master (8m2), 2 Suites (14m2 e 16m2), 2 WCs Suites (3,9m2 e 3,90m2) e as Varandas (11,5m2 + 16m2).
ALGUMAS CARACTERÍSTICAS E ACABAMENTOS
EXTERIORES
- Fachadas em sistema ETICS.
- Cobertura em camarinha de zinco.
- Guardas exteriores em vidro temperado.
- Caixilharia de alumínio com vidro duplo e corte térmico.
PAVIMENTOS
- Laminado flutuante nas zonas de circulação, salas e quartos.
- Material cerâmico nas zonas de cozinha e banhos.
- Material cerâmico espessurado nas zonas de varandas, terraços e pátios.
CARPINTARIAS
- Roupeiros com portas em MDF lacado e interiores em melamina.
- Apainelados nas paredes em MDF lacado.
- Mobiliário de cozinha com acabamento em termolaminado ou melamina .
- Mobiliário de WC em MDF hidrófugo lacado ou com acabamento em termolaminado.
EQUIPAMENTOS SANITÁRIOS
- Louças suspensas.
- Lavatórios de pousar.
- Base de duche.
- Resguardos fixos em vidro.
PROTETORES SOLARES
- Rolo motorizado com tela blackout branca.
CLIMATIZAÇÃO
- Efetuada através de piso radiante para aquecimento e refrigeração.
- Aquecimento de águas através de sistema de bomba de calor.
ELETRODOMÉSTICOS
- Cozinha totalmente equipada com eletrodomésticos marca SIEMENS - inclui forno, micro-ondas, frigorífico, arca, placa de indução, exaustor e máquina de lavar louça.
ILUMINAÇÃO
- Através de equipamentos LED.
(Todos os materiais e equipamentos podem ser substituídos no decorrer da obra por equivalentes).
’Quer comprar mas primeiro tem de vender? Eu posso ajudar’!
HB - Grupo Habinédita
Imóvel com Classe Energética: (*).
(*) Devido à recente alteração da legislação sobre certificação energética de edifícios (Decreto-Lei n.º 1182013, de 20 de Agosto) e ao elevado número de processos em curso, o certificado energético deste imóvel já foi solicitado, mas encontra-se em fase de apreciação e desenvolvimento pelas entidades competentes.
Comprar com o GRUPO HABINÉDITA é comprar com SEGURANÇA!
Com 28 anos de história, a nossa marca está presente em 3 mercados estratégicos, com lojas abertas ao público: Porto (2 lojas), Gondomar, São João da Madeira.
Ao escolher fazer negócio com o GRUPO HABINÉDITA, vais perceber que:
- Terá um agente devidamente formado, ativo e identificado com o produto;
- Terás uma empresa interessada em fazer o melhor negócio para todas as partes;
- Terá parceiros financeiros que encontrarão a melhor solução para a sua nova casa;
Com uma estrutura composta por pessoas ativas e devidamente formadas para as diversas funções, a equipa do GRUPO HABINÉDITA trata de todos os processos como se fossem o primeiro! Nada pode falhar nesta parceria e como tal todos os cuidados são poucos.
RELAÇÃO: esta parceria terá de ter uma base sólida CONFIANÇA. Vamos comunicar muito. Vamos entender o que procura. Vamos, certamente, perceber as suas expectativas. Vamos estar sempre consigo!
BUROCRACIA: esqueça! A equipa do GRUPO HABINÉDITA trata de tudo por si. Temos na equipa uma advogada e uma Diretora Processual, 100% disponíveis para tratar de toda a documentação. Todos os nossos processos são estudados ao pormenor para que a FELICIDADE máxima seja atingida com TRANQUILIDADE, no dia da escritura!
ESCRITURA: Seja proprietário ou compradoresqueça as preocupações de todo o processo. O SONHO está prestes a tornar-se em REALIDADE e tudo vai correr na PERFEIÇÃO!
’Encontramos a CHAVE dos teus SONHOS’!
Canidelo.
Moradia V3+1.
CONDOMÍNIO RESIDENCIAL CHIEIRAS.
Inserida num novo complexo habitacional em Canidelo, Vila Nova de Gaia, onde o equilíbrio entre a centralidade de morar numa grande cidade e o usufruto de amplos espaços verdes, caracterizam este empreendimento.
A moradia em banda faz parte de um condomínio privado, com piscina comum, garagens individuais, áreas verdes, amplos terraços, varandas e pátios ingleses.
No novo centro de Vila Nova de Gaia, mas agora, junto ao mar. Numa zona repleta de serviços e lazer, Canidelo está em constante mudança e crescimento para se tornar a zona mais valorizada de Gaia. Com uma costa toda galardoada de bandeira azul, as suas praias são referência em todo o país. A escassos metros da linha de mar, e apenas a 10min do centro da cidade de Vila Nova de Gaia, a localização privilegiada desta moradia é a ideal para fugir da confusão.
Pode contar com todos os serviços perto de casa, num raio de 5min. Desde supermercados, farmácias, restaurantes, centro de saúde, etc... Os acessos às principais vias de comunicação são fáceis e conta, ainda, com linhas de transporte público que fazem a ligação ao centro da cidade de Gaia e Porto.
A moradia, além de contar com áreas habitacionais privadas generosas, amplos terraços, pátios e varandas, conta ainda com uma garagem individual, com acesso direto à habitação. O acesso à garagem é feito através de uma entrada e corredor comum ao condomínio, na qual dá acesso às 4 garagens do mesmo.
A moradia distribui-se da seguinte forma:
CAVE
Garagem (63,5m2), Hall (4,9m2), Escritório (19m2), Lavandaria (8m2) e Pátio Inglês (7m2).
RÉS DO CHÃO
Entrada (23m2), Arrumo (2,60m2), Sala (38,5m2), Cozinha (15m2), WC de Serviço (2,5m2) e Terraço (35m2).
PISO 1
Master Suite (20,5m2), WC Master (8m2), 2 Suites (14m2 e 16m2), 2 WCs Suites (3,9m2 e 3,90m2) e as Varandas (11,5m2 + 16m2).
ALGUMAS CARACTERÍSTICAS E ACABAMENTOS
EXTERIORES
- Fachadas em sistema ETICS.
- Cobertura em camarinha de zinco.
- Guardas exteriores em vidro temperado.
- Caixilharia de alumínio com vidro duplo e corte térmico.
PAVIMENTOS
- Laminado flutuante nas zonas de circulação, salas e quartos.
- Material cerâmico nas zonas de cozinha e banhos.
- Material cerâmico espessurado nas zonas de varandas, terraços e pátios.
CARPINTARIAS
- Roupeiros com portas em MDF lacado e interiores em melamina.
- Apainelados nas paredes em MDF lacado.
- Mobiliário de cozinha com acabamento em termolaminado ou melamina .
- Mobiliário de WC em MDF hidrófugo lacado ou com acabamento em termolaminado.
EQUIPAMENTOS SANITÁRIOS
- Louças suspensas.
- Lavatórios de pousar.
- Base de duche.
- Resguardos fixos em vidro.
PROTETORES SOLARES
- Rolo motorizado com tela blackout branca.
CLIMATIZAÇÃO
- Efetuada através de piso radiante para aquecimento e refrigeração.
- Aquecimento de águas através de sistema de bomba de calor.
ELETRODOMÉSTICOS
- Cozinha totalmente equipada com eletrodomésticos marca SIEMENS - inclui forno, micro-ondas, frigorífico, arca, placa de indução, exaustor e máquina de lavar louça.
ILUMINAÇÃO
- Através de equipamentos LED.
(Todos os materiais e equipamentos podem ser substituídos no decorrer da obra por equivalentes).
’Quer comprar mas primeiro tem de vender? Eu posso ajudar’!
HB - Grupo Habinédita
Imóvel com Classe Energética: (*).
(*) Devido à recente alteração da legislação sobre certificação energética de edifícios (Decreto-Lei n.º 1182013, de 20 de Agosto) e ao elevado número de processos em curso, o certificado energético deste imóvel já foi solicitado, mas encontra-se em fase de apreciação e desenvolvimento pelas entidades competentes.
Comprar com o GRUPO HABINÉDITA é comprar com SEGURANÇA!
Com 28 anos de história, a nossa marca está presente em 3 mercados estratégicos, com lojas abertas ao público: Porto (2 lojas), Gondomar, São João da Madeira.
Ao escolher fazer negócio com o GRUPO HABINÉDITA, vais perceber que:
- Terá um agente devidamente formado, ativo e identificado com o produto;
- Terás uma empresa interessada em fazer o melhor negócio para todas as partes;
- Terá parceiros financeiros que encontrarão a melhor solução para a sua nova casa;
Com uma estrutura composta por pessoas ativas e devidamente formadas para as diversas funções, a equipa do GRUPO HABINÉDITA trata de todos os processos como se fossem o primeiro! Nada pode falhar nesta parceria e como tal todos os cuidados são poucos.
RELAÇÃO: esta parceria terá de ter uma base sólida CONFIANÇA. Vamos comunicar muito. Vamos entender o que procura. Vamos, certamente, perceber as suas expectativas. Vamos estar sempre consigo!
BUROCRACIA: esqueça! A equipa do GRUPO HABINÉDITA trata de tudo por si. Temos na equipa uma advogada e uma Diretora Processual, 100% disponíveis para tratar de toda a documentação. Todos os nossos processos são estudados ao pormenor para que a FELICIDADE máxima seja atingida com TRANQUILIDADE, no dia da escritura!
ESCRITURA: Seja proprietário ou compradoresqueça as preocupações de todo o processo. O SONHO está prestes a tornar-se em REALIDADE e tudo vai correr na PERFEIÇÃO!
’Encontramos a CHAVE dos teus SONHOS’!
Contact
Town House 3 Bedrooms
Canidelo, Vila Nova de Gaia, Distrito do Porto
New · 301m²
With Garage
buy
890.000 €
Vila Nova de Gaia.
Canidelo.
Moradia V3+1.
CONDOMÍNIO RESIDENCIAL CHIEIRAS.
Inserida num novo complexo habitacional em Canidelo, Vila Nova de Gaia, onde o equilíbrio entre a centralidade de morar numa grande cidade e o usufruto de amplos espaços verdes, caracterizam este empreendimento.
A moradia em banda faz parte de um condomínio privado, com piscina comum, garagens individuais, áreas verdes, amplos terraços, varandas e pátios ingleses.
No novo centro de Vila Nova de Gaia, mas agora, junto ao mar. Numa zona repleta de serviços e lazer, Canidelo está em constante mudança e crescimento para se tornar a zona mais valorizada de Gaia. Com uma costa toda galardoada de bandeira azul, as suas praias são referência em todo o país. A escassos metros da linha de mar, e apenas a 10min do centro da cidade de Vila Nova de Gaia, a localização privilegiada desta moradia é a ideal para fugir da confusão.
Pode contar com todos os serviços perto de casa, num raio de 5min. Desde supermercados, farmácias, restaurantes, centro de saúde, etc... Os acessos às principais vias de comunicação são fáceis e conta, ainda, com linhas de transporte público que fazem a ligação ao centro da cidade de Gaia e Porto.
A moradia, além de contar com áreas habitacionais privadas generosas, amplos terraços, pátios e varandas, conta ainda com uma garagem individual, com acesso direto à habitação. O acesso à garagem é feito através de uma entrada e corredor comum ao condomínio, na qual dá acesso às 4 garagens do mesmo.
A moradia distribui-se da seguinte forma:
CAVE
Garagem (87,5m2), Hall (9,5m2), Escritório (29,5m2), Lavandaria (16,5m2), Pátio Inglês (13m2) e WC de apoio (6,5m2).
RÉS DO CHÃO
Entrada (20m2), Arrumo (2,70m2), Sala (38m2), Cozinha (14m2), WC de Serviço (2m2), Terraço (13,5m2) e Logradouro (62m2).
PISO 1
Master Suite (21,5m2), WC Master (8,5m2), 2 Suites (11,5m2 e 17m2), 2 WCs Suites (4m2 e 3,80m2) e as Varandas (6m2 + 3m2 + 10,5m2).
ALGUMAS CARACTERÍSTICAS E ACABAMENTOS
EXTERIORES
- Fachadas em sistema ETICS.
- Cobertura em camarinha de zinco.
- Guardas exteriores em vidro temperado.
- Caixilharia de alumínio com vidro duplo e corte térmico.
PAVIMENTOS
- Laminado flutuante nas zonas de circulação, salas e quartos.
- Material cerâmico nas zonas de cozinha e banhos.
- Material cerâmico espessurado nas zonas de varandas, terraços e pátios.
CARPINTARIAS
- Roupeiros com portas em MDF lacado e interiores em melamina.
- Apainelados nas paredes em MDF lacado.
- Mobiliário de cozinha com acabamento em termolaminado ou melamina .
- Mobiliário de WC em MDF hidrófugo lacado ou com acabamento em termolaminado.
EQUIPAMENTOS SANITÁRIOS
- Louças suspensas.
- Lavatórios de pousar.
- Base de duche.
- Resguardos fixos em vidro.
PROTETORES SOLARES
- Rolo motorizado com tela blackout branca.
CLIMATIZAÇÃO
- Efetuada através de piso radiante para aquecimento e refrigeração.
- Aquecimento de águas através de sistema de bomba de calor.
ELETRODOMÉSTICOS
- Cozinha totalmente equipada com eletrodomésticos marca SIEMENS - inclui forno, micro-ondas, frigorífico, arca, placa de indução, exaustor e máquina de lavar louça.
ILUMINAÇÃO
- Através de equipamentos LED.
(Todos os materiais e equipamentos podem ser substituídos no decorrer da obra por equivalentes).
’Quer comprar mas primeiro tem de vender? Eu posso ajudar’!
HB - Grupo Habinédita
Imóvel com Classe Energética: (*).
(*) Devido à recente alteração da legislação sobre certificação energética de edifícios (Decreto-Lei n.º 1182013, de 20 de Agosto) e ao elevado número de processos em curso, o certificado energético deste imóvel já foi solicitado, mas encontra-se em fase de apreciação e desenvolvimento pelas entidades competentes.
Comprar com o GRUPO HABINÉDITA é comprar com SEGURANÇA!
Com 28 anos de história, a nossa marca está presente em 3 mercados estratégicos, com lojas abertas ao público: Porto (2 lojas), Gondomar, São João da Madeira.
Ao escolher fazer negócio com o GRUPO HABINÉDITA, vais perceber que:
- Terá um agente devidamente formado, ativo e identificado com o produto;
- Terás uma empresa interessada em fazer o melhor negócio para todas as partes;
- Terá parceiros financeiros que encontrarão a melhor solução para a sua nova casa;
Com uma estrutura composta por pessoas ativas e devidamente formadas para as diversas funções, a equipa do GRUPO HABINÉDITA trata de todos os processos como se fossem o primeiro! Nada pode falhar nesta parceria e como tal todos os cuidados são poucos.
RELAÇÃO: esta parceria terá de ter uma base sólida CONFIANÇA. Vamos comunicar muito. Vamos entender o que procura. Vamos, certamente, perceber as suas expectativas. Vamos estar sempre consigo!
BUROCRACIA: esqueça! A equipa do GRUPO HABINÉDITA trata de tudo por si. Temos na equipa uma advogada e uma Diretora Processual, 100% disponíveis para tratar de toda a documentação. Todos os nossos processos são estudados ao pormenor para que a FELICIDADE máxima seja atingida com TRANQUILIDADE, no dia da escritura!
ESCRITURA: Seja proprietário ou compradoresqueça as preocupações de todo o processo. O SONHO está prestes a tornar-se em REALIDADE e tudo vai correr na PERFEIÇÃO!
’Encontramos a CHAVE dos teus SONHOS’!
Canidelo.
Moradia V3+1.
CONDOMÍNIO RESIDENCIAL CHIEIRAS.
Inserida num novo complexo habitacional em Canidelo, Vila Nova de Gaia, onde o equilíbrio entre a centralidade de morar numa grande cidade e o usufruto de amplos espaços verdes, caracterizam este empreendimento.
A moradia em banda faz parte de um condomínio privado, com piscina comum, garagens individuais, áreas verdes, amplos terraços, varandas e pátios ingleses.
No novo centro de Vila Nova de Gaia, mas agora, junto ao mar. Numa zona repleta de serviços e lazer, Canidelo está em constante mudança e crescimento para se tornar a zona mais valorizada de Gaia. Com uma costa toda galardoada de bandeira azul, as suas praias são referência em todo o país. A escassos metros da linha de mar, e apenas a 10min do centro da cidade de Vila Nova de Gaia, a localização privilegiada desta moradia é a ideal para fugir da confusão.
Pode contar com todos os serviços perto de casa, num raio de 5min. Desde supermercados, farmácias, restaurantes, centro de saúde, etc... Os acessos às principais vias de comunicação são fáceis e conta, ainda, com linhas de transporte público que fazem a ligação ao centro da cidade de Gaia e Porto.
A moradia, além de contar com áreas habitacionais privadas generosas, amplos terraços, pátios e varandas, conta ainda com uma garagem individual, com acesso direto à habitação. O acesso à garagem é feito através de uma entrada e corredor comum ao condomínio, na qual dá acesso às 4 garagens do mesmo.
A moradia distribui-se da seguinte forma:
CAVE
Garagem (87,5m2), Hall (9,5m2), Escritório (29,5m2), Lavandaria (16,5m2), Pátio Inglês (13m2) e WC de apoio (6,5m2).
RÉS DO CHÃO
Entrada (20m2), Arrumo (2,70m2), Sala (38m2), Cozinha (14m2), WC de Serviço (2m2), Terraço (13,5m2) e Logradouro (62m2).
PISO 1
Master Suite (21,5m2), WC Master (8,5m2), 2 Suites (11,5m2 e 17m2), 2 WCs Suites (4m2 e 3,80m2) e as Varandas (6m2 + 3m2 + 10,5m2).
ALGUMAS CARACTERÍSTICAS E ACABAMENTOS
EXTERIORES
- Fachadas em sistema ETICS.
- Cobertura em camarinha de zinco.
- Guardas exteriores em vidro temperado.
- Caixilharia de alumínio com vidro duplo e corte térmico.
PAVIMENTOS
- Laminado flutuante nas zonas de circulação, salas e quartos.
- Material cerâmico nas zonas de cozinha e banhos.
- Material cerâmico espessurado nas zonas de varandas, terraços e pátios.
CARPINTARIAS
- Roupeiros com portas em MDF lacado e interiores em melamina.
- Apainelados nas paredes em MDF lacado.
- Mobiliário de cozinha com acabamento em termolaminado ou melamina .
- Mobiliário de WC em MDF hidrófugo lacado ou com acabamento em termolaminado.
EQUIPAMENTOS SANITÁRIOS
- Louças suspensas.
- Lavatórios de pousar.
- Base de duche.
- Resguardos fixos em vidro.
PROTETORES SOLARES
- Rolo motorizado com tela blackout branca.
CLIMATIZAÇÃO
- Efetuada através de piso radiante para aquecimento e refrigeração.
- Aquecimento de águas através de sistema de bomba de calor.
ELETRODOMÉSTICOS
- Cozinha totalmente equipada com eletrodomésticos marca SIEMENS - inclui forno, micro-ondas, frigorífico, arca, placa de indução, exaustor e máquina de lavar louça.
ILUMINAÇÃO
- Através de equipamentos LED.
(Todos os materiais e equipamentos podem ser substituídos no decorrer da obra por equivalentes).
’Quer comprar mas primeiro tem de vender? Eu posso ajudar’!
HB - Grupo Habinédita
Imóvel com Classe Energética: (*).
(*) Devido à recente alteração da legislação sobre certificação energética de edifícios (Decreto-Lei n.º 1182013, de 20 de Agosto) e ao elevado número de processos em curso, o certificado energético deste imóvel já foi solicitado, mas encontra-se em fase de apreciação e desenvolvimento pelas entidades competentes.
Comprar com o GRUPO HABINÉDITA é comprar com SEGURANÇA!
Com 28 anos de história, a nossa marca está presente em 3 mercados estratégicos, com lojas abertas ao público: Porto (2 lojas), Gondomar, São João da Madeira.
Ao escolher fazer negócio com o GRUPO HABINÉDITA, vais perceber que:
- Terá um agente devidamente formado, ativo e identificado com o produto;
- Terás uma empresa interessada em fazer o melhor negócio para todas as partes;
- Terá parceiros financeiros que encontrarão a melhor solução para a sua nova casa;
Com uma estrutura composta por pessoas ativas e devidamente formadas para as diversas funções, a equipa do GRUPO HABINÉDITA trata de todos os processos como se fossem o primeiro! Nada pode falhar nesta parceria e como tal todos os cuidados são poucos.
RELAÇÃO: esta parceria terá de ter uma base sólida CONFIANÇA. Vamos comunicar muito. Vamos entender o que procura. Vamos, certamente, perceber as suas expectativas. Vamos estar sempre consigo!
BUROCRACIA: esqueça! A equipa do GRUPO HABINÉDITA trata de tudo por si. Temos na equipa uma advogada e uma Diretora Processual, 100% disponíveis para tratar de toda a documentação. Todos os nossos processos são estudados ao pormenor para que a FELICIDADE máxima seja atingida com TRANQUILIDADE, no dia da escritura!
ESCRITURA: Seja proprietário ou compradoresqueça as preocupações de todo o processo. O SONHO está prestes a tornar-se em REALIDADE e tudo vai correr na PERFEIÇÃO!
’Encontramos a CHAVE dos teus SONHOS’!
Contact
House 3 Bedrooms
Canidelo, Vila Nova de Gaia, Distrito do Porto
New · 250m²
With Garage
buy
860.000 €
Vila Nova de Gaia.
Canidelo.
Moradia V3+1.
CONDOMÍNIO RESIDENCIAL CHIEIRAS.
Inserida num novo complexo habitacional em Canidelo, Vila Nova de Gaia, onde o equilíbrio entre a centralidade de morar numa grande cidade e o usufruto de amplos espaços verdes, caracterizam este empreendimento.
A moradia em banda faz parte de um condomínio privado, com piscina comum, garagens individuais, áreas verdes, amplos terraços, varandas e pátios ingleses.
No novo centro de Vila Nova de Gaia, mas agora, junto ao mar. Numa zona repleta de serviços e lazer, Canidelo está em constante mudança e crescimento para se tornar a zona mais valorizada de Gaia. Com uma costa toda galardoada de bandeira azul, as suas praias são referência em todo o país. A escassos metros da linha de mar, e apenas a 10min do centro da cidade de Vila Nova de Gaia, a localização privilegiada desta moradia é a ideal para fugir da confusão.
Pode contar com todos os serviços perto de casa, num raio de 5min. Desde supermercados, farmácias, restaurantes, centro de saúde, etc... Os acessos às principais vias de comunicação são fáceis e conta, ainda, com linhas de transporte público que fazem a ligação ao centro da cidade de Gaia e Porto.
A moradia, além de contar com áreas habitacionais privadas generosas, amplos terraços, pátios e varandas, conta ainda com uma garagem individual, com acesso direto à habitação. O acesso à garagem é feito através de uma entrada e corredor comum ao condomínio, na qual dá acesso às 4 garagens do mesmo.
A moradia distribui-se da seguinte forma:
CAVE
Garagem (62m2), Hall (4,9m2), Escritório (18m2), Lavandaria (10m2) e Pátio Inglês (8m2).
RÉS DO CHÃO
Entrada (23m2), Arrumo (2,5m2), Sala (39m2), Cozinha (14,5m2), WC de Serviço (2m2) e Terraço (43m2).
PISO 1
Master Suite (20m2), WC Master (7,2m2), 2 Suites (14,5m2 e 16,5m2), 2 WCs Suites (4m2 e 3,90m2) e as Varandas (2,5m2 + 14,5m2).
ALGUMAS CARACTERÍSTICAS E ACABAMENTOS
EXTERIORES
- Fachadas em sistema ETICS.
- Cobertura em camarinha de zinco.
- Guardas exteriores em vidro temperado.
- Caixilharia de alumínio com vidro duplo e corte térmico.
PAVIMENTOS
- Laminado flutuante nas zonas de circulação, salas e quartos.
- Material cerâmico nas zonas de cozinha e banhos.
- Material cerâmico espessurado nas zonas de varandas, terraços e pátios.
CARPINTARIAS
- Roupeiros com portas em MDF lacado e interiores em melamina.
- Apainelados nas paredes em MDF lacado.
- Mobiliário de cozinha com acabamento em termolaminado ou melamina .
- Mobiliário de WC em MDF hidrófugo lacado ou com acabamento em termolaminado.
EQUIPAMENTOS SANITÁRIOS
- Louças suspensas.
- Lavatórios de pousar.
- Base de duche.
- Resguardos fixos em vidro.
PROTETORES SOLARES
- Rolo motorizado com tela blackout branca.
CLIMATIZAÇÃO
- Efetuada através de piso radiante para aquecimento e refrigeração.
- Aquecimento de águas através de sistema de bomba de calor.
ELETRODOMÉSTICOS
- Cozinha totalmente equipada com eletrodomésticos marca SIEMENS - inclui forno, micro-ondas, frigorífico, arca, placa de indução, exaustor e máquina de lavar louça.
ILUMINAÇÃO
- Através de equipamentos LED.
(Todos os materiais e equipamentos podem ser substituídos no decorrer da obra por equivalentes).
’Quer comprar mas primeiro tem de vender? Eu posso ajudar’!
HB - Grupo Habinédita
Imóvel com Classe Energética: (*).
(*) Devido à recente alteração da legislação sobre certificação energética de edifícios (Decreto-Lei n.º 1182013, de 20 de Agosto) e ao elevado número de processos em curso, o certificado energético deste imóvel já foi solicitado, mas encontra-se em fase de apreciação e desenvolvimento pelas entidades competentes.
Comprar com o GRUPO HABINÉDITA é comprar com SEGURANÇA!
Com 28 anos de história, a nossa marca está presente em 3 mercados estratégicos, com lojas abertas ao público: Porto (2 lojas), Gondomar, São João da Madeira.
Ao escolher fazer negócio com o GRUPO HABINÉDITA, vais perceber que:
- Terá um agente devidamente formado, ativo e identificado com o produto;
- Terás uma empresa interessada em fazer o melhor negócio para todas as partes;
- Terá parceiros financeiros que encontrarão a melhor solução para a sua nova casa;
Com uma estrutura composta por pessoas ativas e devidamente formadas para as diversas funções, a equipa do GRUPO HABINÉDITA trata de todos os processos como se fossem o primeiro! Nada pode falhar nesta parceria e como tal todos os cuidados são poucos.
RELAÇÃO: esta parceria terá de ter uma base sólida CONFIANÇA. Vamos comunicar muito. Vamos entender o que procura. Vamos, certamente, perceber as suas expectativas. Vamos estar sempre consigo!
BUROCRACIA: esqueça! A equipa do GRUPO HABINÉDITA trata de tudo por si. Temos na equipa uma advogada e uma Diretora Processual, 100% disponíveis para tratar de toda a documentação. Todos os nossos processos são estudados ao pormenor para que a FELICIDADE máxima seja atingida com TRANQUILIDADE, no dia da escritura!
ESCRITURA: Seja proprietário ou compradoresqueça as preocupações de todo o processo. O SONHO está prestes a tornar-se em REALIDADE e tudo vai correr na PERFEIÇÃO!
’Encontramos a CHAVE dos teus SONHOS’!
Canidelo.
Moradia V3+1.
CONDOMÍNIO RESIDENCIAL CHIEIRAS.
Inserida num novo complexo habitacional em Canidelo, Vila Nova de Gaia, onde o equilíbrio entre a centralidade de morar numa grande cidade e o usufruto de amplos espaços verdes, caracterizam este empreendimento.
A moradia em banda faz parte de um condomínio privado, com piscina comum, garagens individuais, áreas verdes, amplos terraços, varandas e pátios ingleses.
No novo centro de Vila Nova de Gaia, mas agora, junto ao mar. Numa zona repleta de serviços e lazer, Canidelo está em constante mudança e crescimento para se tornar a zona mais valorizada de Gaia. Com uma costa toda galardoada de bandeira azul, as suas praias são referência em todo o país. A escassos metros da linha de mar, e apenas a 10min do centro da cidade de Vila Nova de Gaia, a localização privilegiada desta moradia é a ideal para fugir da confusão.
Pode contar com todos os serviços perto de casa, num raio de 5min. Desde supermercados, farmácias, restaurantes, centro de saúde, etc... Os acessos às principais vias de comunicação são fáceis e conta, ainda, com linhas de transporte público que fazem a ligação ao centro da cidade de Gaia e Porto.
A moradia, além de contar com áreas habitacionais privadas generosas, amplos terraços, pátios e varandas, conta ainda com uma garagem individual, com acesso direto à habitação. O acesso à garagem é feito através de uma entrada e corredor comum ao condomínio, na qual dá acesso às 4 garagens do mesmo.
A moradia distribui-se da seguinte forma:
CAVE
Garagem (62m2), Hall (4,9m2), Escritório (18m2), Lavandaria (10m2) e Pátio Inglês (8m2).
RÉS DO CHÃO
Entrada (23m2), Arrumo (2,5m2), Sala (39m2), Cozinha (14,5m2), WC de Serviço (2m2) e Terraço (43m2).
PISO 1
Master Suite (20m2), WC Master (7,2m2), 2 Suites (14,5m2 e 16,5m2), 2 WCs Suites (4m2 e 3,90m2) e as Varandas (2,5m2 + 14,5m2).
ALGUMAS CARACTERÍSTICAS E ACABAMENTOS
EXTERIORES
- Fachadas em sistema ETICS.
- Cobertura em camarinha de zinco.
- Guardas exteriores em vidro temperado.
- Caixilharia de alumínio com vidro duplo e corte térmico.
PAVIMENTOS
- Laminado flutuante nas zonas de circulação, salas e quartos.
- Material cerâmico nas zonas de cozinha e banhos.
- Material cerâmico espessurado nas zonas de varandas, terraços e pátios.
CARPINTARIAS
- Roupeiros com portas em MDF lacado e interiores em melamina.
- Apainelados nas paredes em MDF lacado.
- Mobiliário de cozinha com acabamento em termolaminado ou melamina .
- Mobiliário de WC em MDF hidrófugo lacado ou com acabamento em termolaminado.
EQUIPAMENTOS SANITÁRIOS
- Louças suspensas.
- Lavatórios de pousar.
- Base de duche.
- Resguardos fixos em vidro.
PROTETORES SOLARES
- Rolo motorizado com tela blackout branca.
CLIMATIZAÇÃO
- Efetuada através de piso radiante para aquecimento e refrigeração.
- Aquecimento de águas através de sistema de bomba de calor.
ELETRODOMÉSTICOS
- Cozinha totalmente equipada com eletrodomésticos marca SIEMENS - inclui forno, micro-ondas, frigorífico, arca, placa de indução, exaustor e máquina de lavar louça.
ILUMINAÇÃO
- Através de equipamentos LED.
(Todos os materiais e equipamentos podem ser substituídos no decorrer da obra por equivalentes).
’Quer comprar mas primeiro tem de vender? Eu posso ajudar’!
HB - Grupo Habinédita
Imóvel com Classe Energética: (*).
(*) Devido à recente alteração da legislação sobre certificação energética de edifícios (Decreto-Lei n.º 1182013, de 20 de Agosto) e ao elevado número de processos em curso, o certificado energético deste imóvel já foi solicitado, mas encontra-se em fase de apreciação e desenvolvimento pelas entidades competentes.
Comprar com o GRUPO HABINÉDITA é comprar com SEGURANÇA!
Com 28 anos de história, a nossa marca está presente em 3 mercados estratégicos, com lojas abertas ao público: Porto (2 lojas), Gondomar, São João da Madeira.
Ao escolher fazer negócio com o GRUPO HABINÉDITA, vais perceber que:
- Terá um agente devidamente formado, ativo e identificado com o produto;
- Terás uma empresa interessada em fazer o melhor negócio para todas as partes;
- Terá parceiros financeiros que encontrarão a melhor solução para a sua nova casa;
Com uma estrutura composta por pessoas ativas e devidamente formadas para as diversas funções, a equipa do GRUPO HABINÉDITA trata de todos os processos como se fossem o primeiro! Nada pode falhar nesta parceria e como tal todos os cuidados são poucos.
RELAÇÃO: esta parceria terá de ter uma base sólida CONFIANÇA. Vamos comunicar muito. Vamos entender o que procura. Vamos, certamente, perceber as suas expectativas. Vamos estar sempre consigo!
BUROCRACIA: esqueça! A equipa do GRUPO HABINÉDITA trata de tudo por si. Temos na equipa uma advogada e uma Diretora Processual, 100% disponíveis para tratar de toda a documentação. Todos os nossos processos são estudados ao pormenor para que a FELICIDADE máxima seja atingida com TRANQUILIDADE, no dia da escritura!
ESCRITURA: Seja proprietário ou compradoresqueça as preocupações de todo o processo. O SONHO está prestes a tornar-se em REALIDADE e tudo vai correr na PERFEIÇÃO!
’Encontramos a CHAVE dos teus SONHOS’!
Contact
See more Houses in Vila Nova de Gaia
Bedrooms
Zones
Can’t find the property you’re looking for?
