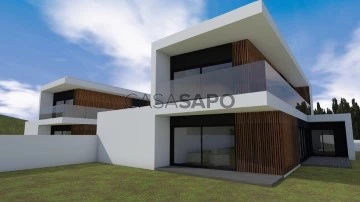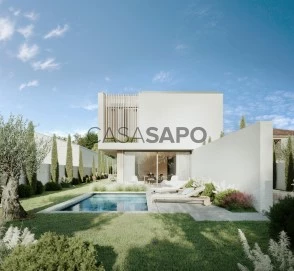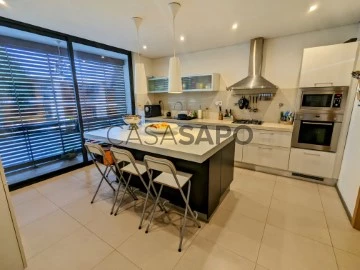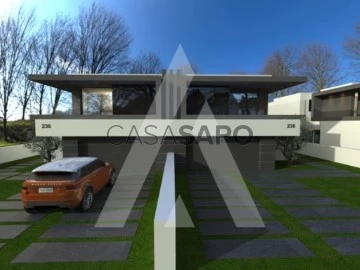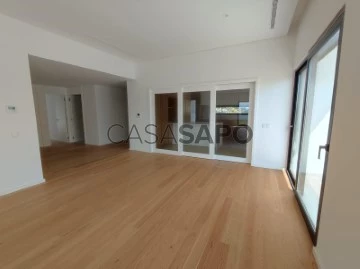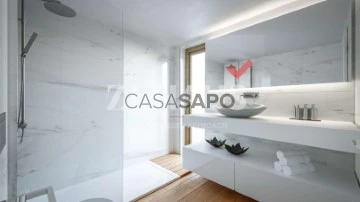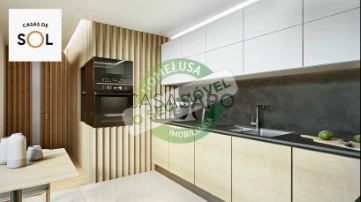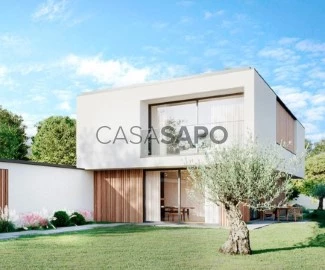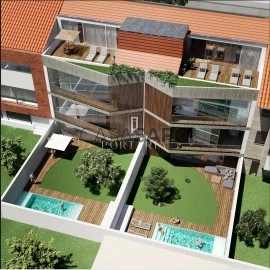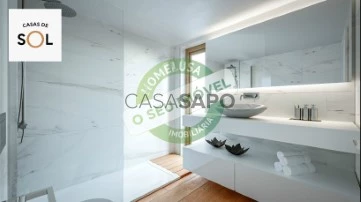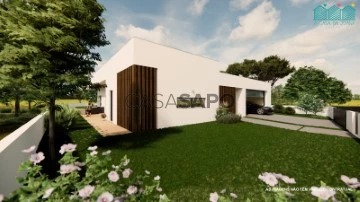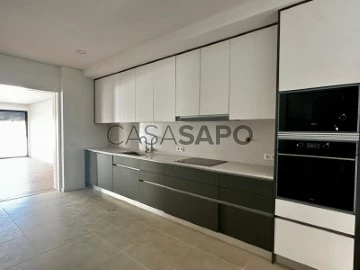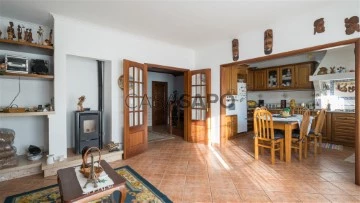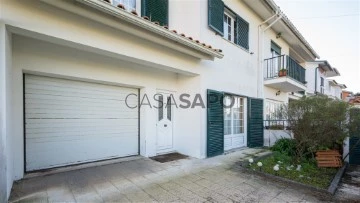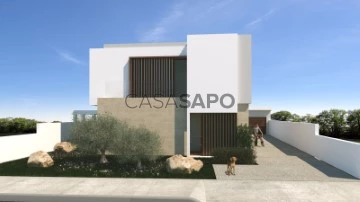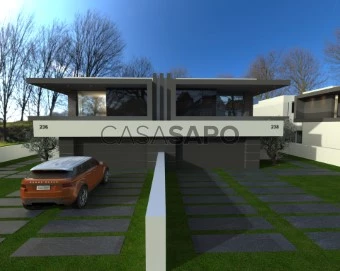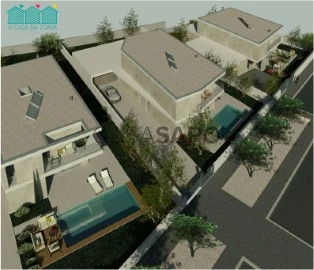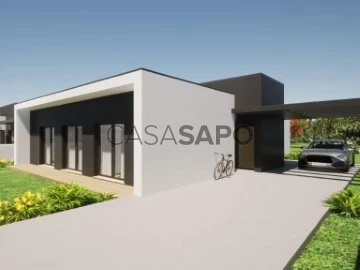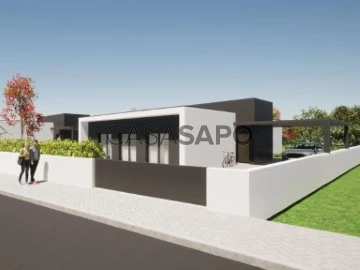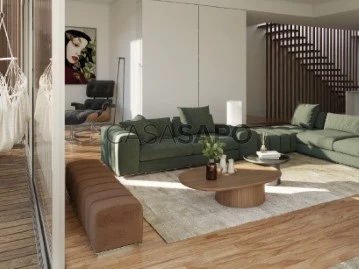Houses
4
Price
More filters
80 Houses 4 Bedrooms in Aveiro, with Suite
Map
Order by
Relevance
House 4 Bedrooms
Centro, São Bernardo, Aveiro, Distrito de Aveiro
Under construction · 227m²
With Garage
buy
525.000 €
House T4 under construction, located in the parish of São Bernardo, municipality of Aveiro.
Property of modern architecture inserted in plot of land with 965.59 m2, which will enjoy remarkable and modern finishes with very generous areas.
Composed on the ground floor by entrance hall with built-in wardrobe and access staircase to the upper floor, kitchen with laundry area and pantry that is in open space with the common room giving access to the patio and overlooking the garden to tardoz and the side of the villa giving it a unique prime and a stunning view, a bedroom with built-in wardrobe, a full bathroom and a garage for two cars.
On the upper floor has bedroom hall, two bedrooms with built-in wardrobes, a suite with very generous area and with built-in wardrobes, a full bathroom and also a balcony common to all rooms.
This villa of modern architecture is being built with all the comfort for your home and has a wonderful outdoor space for you to enjoy in your leisure hours.
Come and see this dream house, book your visit now!
Property of modern architecture inserted in plot of land with 965.59 m2, which will enjoy remarkable and modern finishes with very generous areas.
Composed on the ground floor by entrance hall with built-in wardrobe and access staircase to the upper floor, kitchen with laundry area and pantry that is in open space with the common room giving access to the patio and overlooking the garden to tardoz and the side of the villa giving it a unique prime and a stunning view, a bedroom with built-in wardrobe, a full bathroom and a garage for two cars.
On the upper floor has bedroom hall, two bedrooms with built-in wardrobes, a suite with very generous area and with built-in wardrobes, a full bathroom and also a balcony common to all rooms.
This villa of modern architecture is being built with all the comfort for your home and has a wonderful outdoor space for you to enjoy in your leisure hours.
Come and see this dream house, book your visit now!
Contact
House 4 Bedrooms
Glória e Vera Cruz, Aveiro, Distrito de Aveiro
Under construction · 243m²
With Garage
buy
825.000 €
Detached 4 bedroom villa located in São Bernardo.
A unique property with a contemporary architecture, inserted in a very quiet area near the city center of Aveiro.
This villa has ample spaces, plenty of natural light, surrounding gardens where we find a swimming pool that allows you to have all the privacy to enjoy in your laser hours.
This two-storey villa is distributed as follows:
On the ground floor has entrance hall, a living room and dining room with very generous areas, equipped kitchen, a bathroom and a bedroom / office.
With a closed garage for two cars, it has a laundry area, barbecue and a full bathroom for you to enjoy with family and friends.
On the first floor there is a fantastic suite with closet and balcony and two suites with built-in wardrobes and one of them has a balcony with fantastic views of the garden in the tardoz.
This is a once-in-a-lifetime opportunity you don’t want to be able to!
Here we realize dreams...
Come and meet him.
São Bernardo is a parish in the municipality of Aveiro, Portugal.
Integrated in one of the most beautiful and identifying areas of our country, the so-called ’Portuguese Venice’, São Bernardo shares the same regional charm and communes with several local similarities, with the protection of its own characteristics and the strong identity, which made it become a parish in times already so advanced.
One of the most striking symbols of our parish is the Palm Tree, existing in the Church Church Church, which figures even in a prominent place in the heraldry of our municipality.
The palm tree in the Church was offered by Manuel dos Santos Polónio, resident in Quinta do Meu Sonho, having been plucked and planted by Manuel Rodrigues and Júlio Leiro, then workers of that Farm, and transported by João Patarata, of the Barreiros, in a wagon. This will have happened about 78 years ago, which makes it clear that Palmeira has already completed a hundred years of life.’
A unique property with a contemporary architecture, inserted in a very quiet area near the city center of Aveiro.
This villa has ample spaces, plenty of natural light, surrounding gardens where we find a swimming pool that allows you to have all the privacy to enjoy in your laser hours.
This two-storey villa is distributed as follows:
On the ground floor has entrance hall, a living room and dining room with very generous areas, equipped kitchen, a bathroom and a bedroom / office.
With a closed garage for two cars, it has a laundry area, barbecue and a full bathroom for you to enjoy with family and friends.
On the first floor there is a fantastic suite with closet and balcony and two suites with built-in wardrobes and one of them has a balcony with fantastic views of the garden in the tardoz.
This is a once-in-a-lifetime opportunity you don’t want to be able to!
Here we realize dreams...
Come and meet him.
São Bernardo is a parish in the municipality of Aveiro, Portugal.
Integrated in one of the most beautiful and identifying areas of our country, the so-called ’Portuguese Venice’, São Bernardo shares the same regional charm and communes with several local similarities, with the protection of its own characteristics and the strong identity, which made it become a parish in times already so advanced.
One of the most striking symbols of our parish is the Palm Tree, existing in the Church Church Church, which figures even in a prominent place in the heraldry of our municipality.
The palm tree in the Church was offered by Manuel dos Santos Polónio, resident in Quinta do Meu Sonho, having been plucked and planted by Manuel Rodrigues and Júlio Leiro, then workers of that Farm, and transported by João Patarata, of the Barreiros, in a wagon. This will have happened about 78 years ago, which makes it clear that Palmeira has already completed a hundred years of life.’
Contact
House 4 Bedrooms Duplex
Aradas, Aveiro, Distrito de Aveiro
New · 220m²
With Garage
buy
785.000 €
Moradia T4 de arquitetura moderna com vista privilegiada para a ria de Aveiro, localizada junto à Universidade e hospital de Aveiro.
Esta fantástica moradia contém áreas bastante generosas, com muita luz natural, que proporcionam uma sensação de espaço e tranquilidade, que lhe permite ter toda a privacidade para desfrutar nas suas horas de lazer.
De arquitetura moderna, é composta por dois pisos, sendo distribuída por um amplo hall de entrada, sala comum com área bastante generosa, cozinha equipada, uma suite e uma casa de banho de serviço.
Pelo hall de quartos, encontramos dois quartos com roupeiro, uma casa de banho completa e uma suite com uma excelente varanda e com vistas deslumbrantes.
A tardoz possui garagem dupla fechada, um terraço em continuidade com a sala comum e um jardim para que possa desfrutar de momentos de descontração durante todo o ano com os amigos e família.
Se procura um lar espaçoso, numa localização privilegiada, perto da Ria, com um deslumbrante pôr-do-sol, então esta oportunidade é para si!
Marque já a sua visita e venha conhecer.
Esta fantástica moradia contém áreas bastante generosas, com muita luz natural, que proporcionam uma sensação de espaço e tranquilidade, que lhe permite ter toda a privacidade para desfrutar nas suas horas de lazer.
De arquitetura moderna, é composta por dois pisos, sendo distribuída por um amplo hall de entrada, sala comum com área bastante generosa, cozinha equipada, uma suite e uma casa de banho de serviço.
Pelo hall de quartos, encontramos dois quartos com roupeiro, uma casa de banho completa e uma suite com uma excelente varanda e com vistas deslumbrantes.
A tardoz possui garagem dupla fechada, um terraço em continuidade com a sala comum e um jardim para que possa desfrutar de momentos de descontração durante todo o ano com os amigos e família.
Se procura um lar espaçoso, numa localização privilegiada, perto da Ria, com um deslumbrante pôr-do-sol, então esta oportunidade é para si!
Marque já a sua visita e venha conhecer.
Contact
House 4 Bedrooms +1
Azenha de Baixo, Santa Joana, Aveiro, Distrito de Aveiro
Used · 302m²
With Garage
buy
475.000 €
Venha conhecer esta maravilhosa moradia T4+1 situada em Santa Joana, Aveiro.
Localizada nesta encantadora cidade conhecida como a ’Veneza de Portugal’, esta casa oferece uma oportunidade única de viver num local repleto de encanto e com uma qualidade de vida excecional, numa zona residencial calma e com espaços de lazer para os moradores, com campos de ténis e jardins.
Esta moradia encontra-se distribuída por hall de entrada dando acesso a uma espaçosa sala comum que oferece um ambiente acolhedor e convidativo para momentos de convívio com a família e amigos, cozinha encontra-se totalmente equipada com ilha, uma despensa e com acesso à varanda. Neste piso temos ainda de uma casa de banho e um hall de distribuição com escadaria dando acesso ao andar superior onde se encontra uma suite elegante com varanda e dois quartos espaçosos com roupeiros embutidos, proporcionando espaços privativos perfeitos para toda a família e ainda uma casa de banho completa.
A cave espaçosa desta moradia é um verdadeiro destaque. Com um salão amplo, ideal para criar uma área de lazer, sala de jogos ou até mesmo um ginásio, terá flexibilidade para personalizar este espaço de acordo com as suas necessidades. Além disso, a cave conta com um arrumo e uma garrafeira, garantindo espaço extra de armazenamento.
Desfrute do clima ameno de Aveiro no logradouro virado a sul e poente, onde poderá desfrutar de momentos relaxantes ao ar livre e apreciar a luz do sol. A garagem fechada oferece segurança para o seu veículo, e há também a possibilidade de estacionamento para mais carros no exterior.
Esta moradia está equipada com ar condicionado e recuperador de calor, proporcionando conforto térmico em todas as estações do ano. Além disso, os estores elétricos acrescentam conveniência e privacidade ao seu dia a dia.
Aveiro, conhecida pela sua atmosfera pitoresca e pelos seus canais navegáveis, é uma cidade encantadora e cheia de vida. Passear pelos seus canais coloridos a bordo dos típicos barcos moliceiros é uma experiência única. Além disso, Aveiro oferece uma rica história, uma deliciosa gastronomia baseada em produtos do mar e belas praias próximas.
Não perca esta oportunidade de adquirir uma moradia com todas estas características e mais, numa cidade tão encantadora.
Agende já uma visita e venha conhecer pessoalmente esta maravilhosa moradia em Santa Joana.
CE: D
LU: 228/2009
REF: 1020210/23 FR
Isto é Aveiro!
Arcada Imobiliária Forca (Aveiro) e Praia da Barra
’Histórias e Pessoas fazem o Lar’
Integradas no Grupo Arcada, as nossas agências - Arcada Forca (Aveiro) e Praia da Barra - acompanham as tendências de crescimento no mercado imobiliário, um dos sectores mais dinâmicos em Aveiro.
Procuramos soluções para quem procura comprar casa.
Porque ’Histórias e Pessoas fazem o Lar’.
Localizada nesta encantadora cidade conhecida como a ’Veneza de Portugal’, esta casa oferece uma oportunidade única de viver num local repleto de encanto e com uma qualidade de vida excecional, numa zona residencial calma e com espaços de lazer para os moradores, com campos de ténis e jardins.
Esta moradia encontra-se distribuída por hall de entrada dando acesso a uma espaçosa sala comum que oferece um ambiente acolhedor e convidativo para momentos de convívio com a família e amigos, cozinha encontra-se totalmente equipada com ilha, uma despensa e com acesso à varanda. Neste piso temos ainda de uma casa de banho e um hall de distribuição com escadaria dando acesso ao andar superior onde se encontra uma suite elegante com varanda e dois quartos espaçosos com roupeiros embutidos, proporcionando espaços privativos perfeitos para toda a família e ainda uma casa de banho completa.
A cave espaçosa desta moradia é um verdadeiro destaque. Com um salão amplo, ideal para criar uma área de lazer, sala de jogos ou até mesmo um ginásio, terá flexibilidade para personalizar este espaço de acordo com as suas necessidades. Além disso, a cave conta com um arrumo e uma garrafeira, garantindo espaço extra de armazenamento.
Desfrute do clima ameno de Aveiro no logradouro virado a sul e poente, onde poderá desfrutar de momentos relaxantes ao ar livre e apreciar a luz do sol. A garagem fechada oferece segurança para o seu veículo, e há também a possibilidade de estacionamento para mais carros no exterior.
Esta moradia está equipada com ar condicionado e recuperador de calor, proporcionando conforto térmico em todas as estações do ano. Além disso, os estores elétricos acrescentam conveniência e privacidade ao seu dia a dia.
Aveiro, conhecida pela sua atmosfera pitoresca e pelos seus canais navegáveis, é uma cidade encantadora e cheia de vida. Passear pelos seus canais coloridos a bordo dos típicos barcos moliceiros é uma experiência única. Além disso, Aveiro oferece uma rica história, uma deliciosa gastronomia baseada em produtos do mar e belas praias próximas.
Não perca esta oportunidade de adquirir uma moradia com todas estas características e mais, numa cidade tão encantadora.
Agende já uma visita e venha conhecer pessoalmente esta maravilhosa moradia em Santa Joana.
CE: D
LU: 228/2009
REF: 1020210/23 FR
Isto é Aveiro!
Arcada Imobiliária Forca (Aveiro) e Praia da Barra
’Histórias e Pessoas fazem o Lar’
Integradas no Grupo Arcada, as nossas agências - Arcada Forca (Aveiro) e Praia da Barra - acompanham as tendências de crescimento no mercado imobiliário, um dos sectores mais dinâmicos em Aveiro.
Procuramos soluções para quem procura comprar casa.
Porque ’Histórias e Pessoas fazem o Lar’.
Contact
House 4 Bedrooms Duplex
Centro, Santa Joana, Aveiro, Distrito de Aveiro
Under construction · 244m²
With Garage
buy
525.000 €
Fantásticas Moradias T4 geminadas de rés do chão e primeiro andar, em Santa Joana
Arquitetura e acabamentos vanguardistas!
A iniciar construção brevemente!
As moradias oferecem áreas generosas e ótima iluminação natural em local calmo e próximo da cidade.
Estas moradias são compostas por:
. Cozinhas com ilha. (22 m2)
Um quarto com suite e closet. (21 m2(quarto)+6,40 m2(WC)+9 m2.(closet)
Três quartos com grandes roupeiros.
Uma sala com 36,7 m2, com lareira e recuperador de calor
Três casas de banho
Cozinhas equipadas com:
Esquentador
Exaustor
Placa
Forno
Micro-ondas
Combinado
Lavandaria (4 m2)
No espaço exterior encontramos:
Churrasqueira
Jardim
Estão equipadas com:
Painéis solares
Ar condicionado
Aspiração central
Pré instalação de domótica
Tetos falsos com iluminação a leds
Portões de acesso e garagem com automatismo.
Perto de comércio, serviços, escolas, infantários, Junta de freguesia, Centro de Saúde !
- Lote 1 com 618 m2.
-Lote 2 com 588 m2.
Venha conhecer esta fantástica moradia!
Contacte-nos para mais informações!
Pré certificado energético A
Refª 1030306/20 BL.
Arquitetura e acabamentos vanguardistas!
A iniciar construção brevemente!
As moradias oferecem áreas generosas e ótima iluminação natural em local calmo e próximo da cidade.
Estas moradias são compostas por:
. Cozinhas com ilha. (22 m2)
Um quarto com suite e closet. (21 m2(quarto)+6,40 m2(WC)+9 m2.(closet)
Três quartos com grandes roupeiros.
Uma sala com 36,7 m2, com lareira e recuperador de calor
Três casas de banho
Cozinhas equipadas com:
Esquentador
Exaustor
Placa
Forno
Micro-ondas
Combinado
Lavandaria (4 m2)
No espaço exterior encontramos:
Churrasqueira
Jardim
Estão equipadas com:
Painéis solares
Ar condicionado
Aspiração central
Pré instalação de domótica
Tetos falsos com iluminação a leds
Portões de acesso e garagem com automatismo.
Perto de comércio, serviços, escolas, infantários, Junta de freguesia, Centro de Saúde !
- Lote 1 com 618 m2.
-Lote 2 com 588 m2.
Venha conhecer esta fantástica moradia!
Contacte-nos para mais informações!
Pré certificado energético A
Refª 1030306/20 BL.
Contact
Detached House 4 Bedrooms
Costa do Valado, Oliveirinha, Aveiro, Distrito de Aveiro
Under construction · 283m²
With Garage
buy
555.000 €
Moradia térrea tipo T4 com acabamentos de gama média/alta, de áreas generosas e excelente exposição solar, e área ajardinada.
Composta por um hall de entrada, com acesso a um magnífico open space de cozinha e sala. A cozinha totalmente mobilada e equipada (placa indução, forno, microondas, frigorífico combinado, exaustor, máquina de lavar loiça e roupa. Conceito de peninsula, dá-lhe um toque de separação dos dois ambientes. A zona, com muita luz natural, bem como todos os outros compartimentos, pode disfrutar de uma recuperador de calor, e acesso direto ao jardim, e à zona da piscina.
Na zona privativa da moradia, encontramos um hall de distribuição, onde encontramos, um WC completo, um quarto/escritório com roupeiro embutido. Temos também 3 magníficas suites, duas delas com closet.
Lavandaria/casa das máquinas, garagem fechada para 2 carros.
Pode usufruir ainda:
- Estores elétricos,
- Ar condicionado embutido,
- Bomba de calor,
- Portão seccionado automático, e
- Video-porteiro
LOCALIZAÇÃO ESTRATÉGICA:
- 6,5 Km do centro de Aveiro
- 4,9 Km do C.C. Glicínias
- 400 mts de padaria/pastelaria
- 600 mts das piscinas de Oliveirinha
- 1,3 Km da Escola Básica de Oliveirinha
NÃO DEIXE DE CONCRETIZAR O SEU SONHO!
CONTACTE-NOS, ESPERAMOS POR SI.
Composta por um hall de entrada, com acesso a um magnífico open space de cozinha e sala. A cozinha totalmente mobilada e equipada (placa indução, forno, microondas, frigorífico combinado, exaustor, máquina de lavar loiça e roupa. Conceito de peninsula, dá-lhe um toque de separação dos dois ambientes. A zona, com muita luz natural, bem como todos os outros compartimentos, pode disfrutar de uma recuperador de calor, e acesso direto ao jardim, e à zona da piscina.
Na zona privativa da moradia, encontramos um hall de distribuição, onde encontramos, um WC completo, um quarto/escritório com roupeiro embutido. Temos também 3 magníficas suites, duas delas com closet.
Lavandaria/casa das máquinas, garagem fechada para 2 carros.
Pode usufruir ainda:
- Estores elétricos,
- Ar condicionado embutido,
- Bomba de calor,
- Portão seccionado automático, e
- Video-porteiro
LOCALIZAÇÃO ESTRATÉGICA:
- 6,5 Km do centro de Aveiro
- 4,9 Km do C.C. Glicínias
- 400 mts de padaria/pastelaria
- 600 mts das piscinas de Oliveirinha
- 1,3 Km da Escola Básica de Oliveirinha
NÃO DEIXE DE CONCRETIZAR O SEU SONHO!
CONTACTE-NOS, ESPERAMOS POR SI.
Contact
House 4 Bedrooms +1 Duplex
Glória e Vera Cruz, Aveiro, Distrito de Aveiro
New · 291m²
With Garage
buy
790.000 €
Com um logradouro a poente, a casa favorece a relação dos amplos espaços comuns com o exterior.
No piso superior, mais intimista, os quartos beneficiam da sala de inverno que se estende para o grande terraço.
A suite principal com 28,50 m2 dispõe de sanitário com cabine de duche e banheira.
Esta moradia dispõe de uma cave com uma área de 115 m2
As Casas de Sol organizam um bairro familiar de quinze casas. Situadas no lugar de Agras Norte, na cidade de Aveiro, as moradias oferecem tipologias T3+1, T4 e T4 +1 onde o contato com o exterior se faz na maior privacidade e melhor exposição solar.
Com materiais naturais e confortáveis as Casas de Sol promovem um habitar saudável e apelativo, num regresso à casa familiar. Madeira, tijolo branco, betão e zinco puro constroem os exteriores, enquanto a pedra, madeira e cores pastel revestem os interiores. A orientação das casas faz-se na procura da luz solar e dos espaços exteriores ajardinados. Os interiores organizam casas de espaços generosos e confortáveis.
O conjunto das Casas de Sol apresenta dois modelos: as casas tradicionais e as casas pátio. Em ambas se promove o contacto com o exterior e a utilização intuitiva da casa, com espaços luminosos e espaçosos.
As casas tradicionais dispõem-se em dois pisos, com salas e cozinhas no piso térreo voltadas ao logradouro e a poente. Ainda neste piso, apresentam uma suíte e garagem dupla.
As casas pátio organizam-se maioritariamente num só piso em torno de dois pátios soalheiros. Um dos pátios relaciona-se com os espaços comuns - sala e cozinha e outro com os quartos. Cada casa tem uma garagem dupla e um arrumo. Têm ainda um piso superior com suíte e sala de estar voltada a poente.
No piso superior, mais intimista, os quartos beneficiam da sala de inverno que se estende para o grande terraço.
A suite principal com 28,50 m2 dispõe de sanitário com cabine de duche e banheira.
Esta moradia dispõe de uma cave com uma área de 115 m2
As Casas de Sol organizam um bairro familiar de quinze casas. Situadas no lugar de Agras Norte, na cidade de Aveiro, as moradias oferecem tipologias T3+1, T4 e T4 +1 onde o contato com o exterior se faz na maior privacidade e melhor exposição solar.
Com materiais naturais e confortáveis as Casas de Sol promovem um habitar saudável e apelativo, num regresso à casa familiar. Madeira, tijolo branco, betão e zinco puro constroem os exteriores, enquanto a pedra, madeira e cores pastel revestem os interiores. A orientação das casas faz-se na procura da luz solar e dos espaços exteriores ajardinados. Os interiores organizam casas de espaços generosos e confortáveis.
O conjunto das Casas de Sol apresenta dois modelos: as casas tradicionais e as casas pátio. Em ambas se promove o contacto com o exterior e a utilização intuitiva da casa, com espaços luminosos e espaçosos.
As casas tradicionais dispõem-se em dois pisos, com salas e cozinhas no piso térreo voltadas ao logradouro e a poente. Ainda neste piso, apresentam uma suíte e garagem dupla.
As casas pátio organizam-se maioritariamente num só piso em torno de dois pátios soalheiros. Um dos pátios relaciona-se com os espaços comuns - sala e cozinha e outro com os quartos. Cada casa tem uma garagem dupla e um arrumo. Têm ainda um piso superior com suíte e sala de estar voltada a poente.
Contact
House 4 Bedrooms +1 Duplex
Agras do Norte , Esgueira, Aveiro, Distrito de Aveiro
New · 252m²
With Garage
buy
720.000 €
Casas do Sol Development.
An Invitation to the Life of Your Dreams
I bring to you this opportunity to own a breathtaking property where every detail has been carefully considered to ensure the highest standard of living.
With a patio to the west, this house favours the relationship of the large common spaces with the outside.
The villa has excellent areas very well distributed by the ground floor and ground floor.
Upon entering the house, you will find a spacious and wonderful living room and dining room, a fully equipped kitchen with modern and state-of-the-art appliances, next to a laundry room, you will also find storage in addition to the garage for 2 cars. To further embellish the ground floor, you will also find a beautiful and exquisite suite with a lot of comfort and convenience.
On the upper floor, more intimate, the 2 beautiful bedrooms benefit from the winter room that extends to the large terrace. It also has a full bathroom and the master suite with 27.96 m² has a bathroom with shower cabin and bathtub.
These villas stand out for the contact with nature, the excellent sun exposure and the privacy of this property, which has unique characteristics and superior quality finishes. Pastel, stone and wood colours embellish the interior and while on the outside wood, white brick, concrete and pure zinc are privileged.
The Sun Houses organise a family neighbourhood of fifteen houses. Located in the place of Agras Norte, in the city of Aveiro, the villas offer typologies T3, T4 and T4 +1 where the contact with the outside is made in the greatest privacy and best sun exposure.
With natural and comfortable materials, Casas de Sol promote a healthy and appealing habitation, in a return to the family home. Wood, white brick, concrete, and pure zinc build the exteriors, while stone, wood, and pastel colours line the interiors. The orientation of the houses is made in search of sunlight and landscaped outdoor spaces.
The interiors organise homes with generous and comfortable spaces.
The set of Casas de Sol has two models: the traditional houses and the courtyard houses. In both, contact with the outside and intuitive use of the house are promoted, with bright and spacious spaces.
The traditional houses are arranged on two floors, with living rooms and kitchens on the ground floor facing the patio and west. Also on this floor, they have a suite and double garage.
The patio houses are mostly organised on a single floor around two sunny patios. One of the patios relates to the common spaces - living room and kitchen and the other to the bedrooms. Each house has a double garage and storage.
They also have an upper floor with a suite and a living room facing west.
If you are looking for a villa with luxury traits, in the centre of the city of Aveiro.
Schedule your visit and be dazzled by the Casas do Sol villas.
Advantages of buying a house with HOMELUSA:
Be accompanied by a dedicated, trained consultant who cares about understanding your needs and desires
Have a very close and effective follow-up, which allows you to gain quality time for your family, friends and hobbies
Have a highly specialised procedural and legal department that simplifies and makes the process effective, avoiding embarrassment
Have a finance department with the best financing proposals so that you can choose the best solution
Have follow-up from the beginning to the end of the process so that you always feel safe
Have the possibility of a real estate experience above your expectations
We take care of the approval of the credit for financing your property. We are linked credit intermediaries registered with Banco de Portugal with registration number 0004816, with a binding agreement with CGD, BPI, Banco CTT, Santander, UCI and Novo Banco. Credit intermediation is nothing more than the act of a certain entity dealing with a credit process by the consumer, helping him to collect all the necessary documentation and dealing with everything that is necessary.
An Invitation to the Life of Your Dreams
I bring to you this opportunity to own a breathtaking property where every detail has been carefully considered to ensure the highest standard of living.
With a patio to the west, this house favours the relationship of the large common spaces with the outside.
The villa has excellent areas very well distributed by the ground floor and ground floor.
Upon entering the house, you will find a spacious and wonderful living room and dining room, a fully equipped kitchen with modern and state-of-the-art appliances, next to a laundry room, you will also find storage in addition to the garage for 2 cars. To further embellish the ground floor, you will also find a beautiful and exquisite suite with a lot of comfort and convenience.
On the upper floor, more intimate, the 2 beautiful bedrooms benefit from the winter room that extends to the large terrace. It also has a full bathroom and the master suite with 27.96 m² has a bathroom with shower cabin and bathtub.
These villas stand out for the contact with nature, the excellent sun exposure and the privacy of this property, which has unique characteristics and superior quality finishes. Pastel, stone and wood colours embellish the interior and while on the outside wood, white brick, concrete and pure zinc are privileged.
The Sun Houses organise a family neighbourhood of fifteen houses. Located in the place of Agras Norte, in the city of Aveiro, the villas offer typologies T3, T4 and T4 +1 where the contact with the outside is made in the greatest privacy and best sun exposure.
With natural and comfortable materials, Casas de Sol promote a healthy and appealing habitation, in a return to the family home. Wood, white brick, concrete, and pure zinc build the exteriors, while stone, wood, and pastel colours line the interiors. The orientation of the houses is made in search of sunlight and landscaped outdoor spaces.
The interiors organise homes with generous and comfortable spaces.
The set of Casas de Sol has two models: the traditional houses and the courtyard houses. In both, contact with the outside and intuitive use of the house are promoted, with bright and spacious spaces.
The traditional houses are arranged on two floors, with living rooms and kitchens on the ground floor facing the patio and west. Also on this floor, they have a suite and double garage.
The patio houses are mostly organised on a single floor around two sunny patios. One of the patios relates to the common spaces - living room and kitchen and the other to the bedrooms. Each house has a double garage and storage.
They also have an upper floor with a suite and a living room facing west.
If you are looking for a villa with luxury traits, in the centre of the city of Aveiro.
Schedule your visit and be dazzled by the Casas do Sol villas.
Advantages of buying a house with HOMELUSA:
Be accompanied by a dedicated, trained consultant who cares about understanding your needs and desires
Have a very close and effective follow-up, which allows you to gain quality time for your family, friends and hobbies
Have a highly specialised procedural and legal department that simplifies and makes the process effective, avoiding embarrassment
Have a finance department with the best financing proposals so that you can choose the best solution
Have follow-up from the beginning to the end of the process so that you always feel safe
Have the possibility of a real estate experience above your expectations
We take care of the approval of the credit for financing your property. We are linked credit intermediaries registered with Banco de Portugal with registration number 0004816, with a binding agreement with CGD, BPI, Banco CTT, Santander, UCI and Novo Banco. Credit intermediation is nothing more than the act of a certain entity dealing with a credit process by the consumer, helping him to collect all the necessary documentation and dealing with everything that is necessary.
Contact
House 4 Bedrooms
Vilar, Glória e Vera Cruz, Aveiro, Distrito de Aveiro
New · 243m²
With Garage
buy
825.000 €
Simplicity, modernity and contact with nature are the pillars of this new villa, a few minutes from the center of Aveiro.
A villa of typology T4, isolated, composed of 2 floors and inserted in a plot with 1.634 m², having Garden and Swimming Pool.
The villa was conceived with contact with nature in mind and its exterior crosses balance and modernity in one project. This house harmonizes perfectly with its surroundings, creating a unique relationship with the garden that invites you to rest and serenity.
On the Ground Floor we find:
- Entrance hall
- Living room and dining room with very generous areas
- Equipped kitchen
- Bathroom
-Bedroom / Office
On the first floor we come up with 3 superb Suites, one of them with Closet and Balcony.
With closed garage for 2 vehicles, it also has:
- Laundry Area
- Full bathroom
- Barbecue Area
All interiors have been designed using simple and elegant design materials, continuing a neutral color palette, crafted to create harmony between the various spaces.
This villa, located in Vilar, has a modern and sophisticated feature that merges with a cozy interior, inviting to rest and serenity, fruit of the use of light and neutral tones. The interior of the villa lives from the abundant natural light that passes through the wide windows and the exterior crosses the balance between the spaces, creating unique relationships with the Garden and Pool.
This dream dwelling is ’see to believe’. Mark your visit now and come and meet!
--
Whether on the beach, in the countryside or in the city,
Count on us - Real Estate Horizon.
LICENSE AMI 14715
A villa of typology T4, isolated, composed of 2 floors and inserted in a plot with 1.634 m², having Garden and Swimming Pool.
The villa was conceived with contact with nature in mind and its exterior crosses balance and modernity in one project. This house harmonizes perfectly with its surroundings, creating a unique relationship with the garden that invites you to rest and serenity.
On the Ground Floor we find:
- Entrance hall
- Living room and dining room with very generous areas
- Equipped kitchen
- Bathroom
-Bedroom / Office
On the first floor we come up with 3 superb Suites, one of them with Closet and Balcony.
With closed garage for 2 vehicles, it also has:
- Laundry Area
- Full bathroom
- Barbecue Area
All interiors have been designed using simple and elegant design materials, continuing a neutral color palette, crafted to create harmony between the various spaces.
This villa, located in Vilar, has a modern and sophisticated feature that merges with a cozy interior, inviting to rest and serenity, fruit of the use of light and neutral tones. The interior of the villa lives from the abundant natural light that passes through the wide windows and the exterior crosses the balance between the spaces, creating unique relationships with the Garden and Pool.
This dream dwelling is ’see to believe’. Mark your visit now and come and meet!
--
Whether on the beach, in the countryside or in the city,
Count on us - Real Estate Horizon.
LICENSE AMI 14715
Contact
House 4 Bedrooms
Cacia, Aveiro, Distrito de Aveiro
Used · 188m²
With Garage
buy
290.000 €
4 bedroom townhouse, located in a gated community with garden and swimming pool.
Located in Sarrazola, in a quiet and pleasant residential area, with great access to the centre of Aveiro, with schools, supermarkets and a sports complex nearby.
Entrance hall, large and bright living room with fireplace, west orientation and garden view. Spacious kitchen, equipped with hob, oven, extractor fan, microwave, dishwasher and boiler. Pantry, laundry and service bathroom, also on the ground floor.
On the ground floor, four bedrooms with built-in wardrobes (one of them suite), all with balcony, two of them oriented to the east and two to the west. One bathroom with bathtub and another with shower.
In the basement, a closed garage with space for two cars and a multipurpose saloon, with additional storage next to the engine room.
The property has a front garden and a large lawn at the back. Perfectly maintained outdoor space, with leisure area, barbecue, dining tables, trees, children’s playground and swimming pool.
Central vacuum, alarm, fireplace with stove, central heating, solar panels for energy supply, double glazing and great solar orientation are just some of the features that provide comfort and convenience to your daily life as a family.
Perfect for young families, in a safe and pleasant environment, with outdoor spaces that offer recreational and rest moments, both in the late afternoon of work and at the weekend, without having to leave home.
The proximity to the city and the various amenities that facilitate your daily life make this corner the ideal place for those who want tranquillity and accessibility at the same time.
Book your visit and come and see your new home!
Located in Sarrazola, in a quiet and pleasant residential area, with great access to the centre of Aveiro, with schools, supermarkets and a sports complex nearby.
Entrance hall, large and bright living room with fireplace, west orientation and garden view. Spacious kitchen, equipped with hob, oven, extractor fan, microwave, dishwasher and boiler. Pantry, laundry and service bathroom, also on the ground floor.
On the ground floor, four bedrooms with built-in wardrobes (one of them suite), all with balcony, two of them oriented to the east and two to the west. One bathroom with bathtub and another with shower.
In the basement, a closed garage with space for two cars and a multipurpose saloon, with additional storage next to the engine room.
The property has a front garden and a large lawn at the back. Perfectly maintained outdoor space, with leisure area, barbecue, dining tables, trees, children’s playground and swimming pool.
Central vacuum, alarm, fireplace with stove, central heating, solar panels for energy supply, double glazing and great solar orientation are just some of the features that provide comfort and convenience to your daily life as a family.
Perfect for young families, in a safe and pleasant environment, with outdoor spaces that offer recreational and rest moments, both in the late afternoon of work and at the weekend, without having to leave home.
The proximity to the city and the various amenities that facilitate your daily life make this corner the ideal place for those who want tranquillity and accessibility at the same time.
Book your visit and come and see your new home!
Contact
House 4 Bedrooms
Santa Joana, Aveiro, Distrito de Aveiro
Under construction · 230m²
With Garage
buy
550.000 €
Fantastic villa T4 Térrea located in Santa Joana - Aveiro.
It stands out for its luminosity and its modern lines, being an innovative project, which offers sophistication, privacy, comfort and security and is in a privileged location of the city of Aveiro.
This villa has ample spaces, plenty of natural light, surrounding gardens that allows you to have all the privacy to enjoy in your leisure hours.
It is distributed by entrance hall, a service bathroom, a kitchen equipped with island in open space with the common room giving access to the fantastic garden that is the tardoz.
In the private area has a bedroom hall with built-in wardrobe, two bedrooms with built-in wardrobes, a full bathroom, a bedroom / office with built-in wardrobe, a wonderful suite with closet and with access to the garden that is late.
This wonderful villa has a closed garage for two cars, laundry and storage area.
With a beautiful garden at the front and the tardoz and a large grassy area so you can enjoy with your family and friends.
This is a once-in-a-lifetime opportunity you don’t want to be able to!
Here we realize dreams...
Mark your visit now and come and meet.
Santa Joana is a parish in the municipality of Aveiro, Portugal.
The year 1985 was born when Aveiro opened its doors to the youngest parish of the urban area.
After a long and arduous walk, interspersed by moments of some dismay, emerging from constraints of various nature, the growing human fabric, until then administratively dispersed by the parishes of Esgueira, São Bernardo, Glória and Vera Cruz, was detached from these places, coalescing under the same identity: Santa Joana.
It stands out for its luminosity and its modern lines, being an innovative project, which offers sophistication, privacy, comfort and security and is in a privileged location of the city of Aveiro.
This villa has ample spaces, plenty of natural light, surrounding gardens that allows you to have all the privacy to enjoy in your leisure hours.
It is distributed by entrance hall, a service bathroom, a kitchen equipped with island in open space with the common room giving access to the fantastic garden that is the tardoz.
In the private area has a bedroom hall with built-in wardrobe, two bedrooms with built-in wardrobes, a full bathroom, a bedroom / office with built-in wardrobe, a wonderful suite with closet and with access to the garden that is late.
This wonderful villa has a closed garage for two cars, laundry and storage area.
With a beautiful garden at the front and the tardoz and a large grassy area so you can enjoy with your family and friends.
This is a once-in-a-lifetime opportunity you don’t want to be able to!
Here we realize dreams...
Mark your visit now and come and meet.
Santa Joana is a parish in the municipality of Aveiro, Portugal.
The year 1985 was born when Aveiro opened its doors to the youngest parish of the urban area.
After a long and arduous walk, interspersed by moments of some dismay, emerging from constraints of various nature, the growing human fabric, until then administratively dispersed by the parishes of Esgueira, São Bernardo, Glória and Vera Cruz, was detached from these places, coalescing under the same identity: Santa Joana.
Contact
House 4 Bedrooms
Agras do Norte , Esgueira, Aveiro, Distrito de Aveiro
New · 287m²
With Garage
buy
820.000 €
Moradia T4+1, inserida num lote com 507,70m², na cidade de Aveiro, apenas a 2 minutos do centro da cidade de Aveiro e com vista soberba para a Ria.
Moradia projetada para combinar conforto e materiais naturais, criando um ambiente acolhedor e saudável onde o contato com o exterior se faz na maior privacidade e melhor exposição solar.
A casa é envolvida por um grande logradouro que beneficia de uma orientação solar Nascente, Sul e Poente.
Os espaços comuns, amplos e luminosos, estabelecem uma relação direta com o exterior.
No piso superior, mais intimista, os quartos beneficiam da sala de Inverno que se estende para o grande terraço.
A suite principal com 25,50m², dispõe de closet e sanitário com cabine de duche e banheira.
Os interiores organizam a casa com espaços generosos e confortáveis.
Os materiais naturais e confortáveis da casa promovem um habitar saudável e apelativo, num regresso à casa familiar.
Madeira, tijolo branco, betão e zinco puro constroem os exteriores, enquanto a pedra, madeira e cores pastel revestem os interiores.
A orientação da casa faz-se na procura da luz solar e dos espaços exteriores ajardinados.
Os interiores organizam casas de espaços generosos e confortáveis.
Esta charmosa habitação está inserida num empreendimento concebido pelo arquiteto Ricardo Vieira de Melo, que encontra a sua maior inspiração na natureza.
Caracteristicas gerais:
Classe energética A+ / - Caixilharia vidro térmico SKN 154 (A++) acústico (38db) / - Isolamento acústico entre lotes / - Louças sanitárias suspensas / - Torneiras Hansgrohe / - Sancas de iluminação indireta em Led / - Portas interiores e apainelados lacados a branco / -Cozinha alta brilho e material natural. Tampo em Dekton Eter / - Ar condicionado Daikin em unidades ocultas / - AQS através de bomba de calor / - Renovação de ar climatizado (VMC) / - Pavimento em madeira / Jardins com gramínea / - Terraço com pérgula de ensombramento / - Lavandaria autónoma lateral á cozinha / - Garagem dupla com portões de comando à distancia / - Suíte Master e Suíte Júnior / - Sala principal e Sala de inverno / -Cobertura ajardinada arbustiva com rega automatizada / - Cortinas Blackout nos quartos / - Pré-instalação de painéis fotovoltaicos / - Pré-instalação de estação para carregamento de veículos elétricos.
Marque já a sua visita!
Vamos ajudá-lo a encontrar a casa dos seus sonhos, seja ela junto à praia, no campo ou no coração da cidade.
A Imobiliária Horizonte está aqui para ajudá-lo a encontrar o imóvel perfeito para si.
Conte com a nossa experiência e dedicação para tornar seu sonho de ter uma casa ideal em realidade.
Entre em contacto connosco e descubra as melhores opções no mercado imobiliário.
HORIZONTE - Licença AMI 14715.
Moradia projetada para combinar conforto e materiais naturais, criando um ambiente acolhedor e saudável onde o contato com o exterior se faz na maior privacidade e melhor exposição solar.
A casa é envolvida por um grande logradouro que beneficia de uma orientação solar Nascente, Sul e Poente.
Os espaços comuns, amplos e luminosos, estabelecem uma relação direta com o exterior.
No piso superior, mais intimista, os quartos beneficiam da sala de Inverno que se estende para o grande terraço.
A suite principal com 25,50m², dispõe de closet e sanitário com cabine de duche e banheira.
Os interiores organizam a casa com espaços generosos e confortáveis.
Os materiais naturais e confortáveis da casa promovem um habitar saudável e apelativo, num regresso à casa familiar.
Madeira, tijolo branco, betão e zinco puro constroem os exteriores, enquanto a pedra, madeira e cores pastel revestem os interiores.
A orientação da casa faz-se na procura da luz solar e dos espaços exteriores ajardinados.
Os interiores organizam casas de espaços generosos e confortáveis.
Esta charmosa habitação está inserida num empreendimento concebido pelo arquiteto Ricardo Vieira de Melo, que encontra a sua maior inspiração na natureza.
Caracteristicas gerais:
Classe energética A+ / - Caixilharia vidro térmico SKN 154 (A++) acústico (38db) / - Isolamento acústico entre lotes / - Louças sanitárias suspensas / - Torneiras Hansgrohe / - Sancas de iluminação indireta em Led / - Portas interiores e apainelados lacados a branco / -Cozinha alta brilho e material natural. Tampo em Dekton Eter / - Ar condicionado Daikin em unidades ocultas / - AQS através de bomba de calor / - Renovação de ar climatizado (VMC) / - Pavimento em madeira / Jardins com gramínea / - Terraço com pérgula de ensombramento / - Lavandaria autónoma lateral á cozinha / - Garagem dupla com portões de comando à distancia / - Suíte Master e Suíte Júnior / - Sala principal e Sala de inverno / -Cobertura ajardinada arbustiva com rega automatizada / - Cortinas Blackout nos quartos / - Pré-instalação de painéis fotovoltaicos / - Pré-instalação de estação para carregamento de veículos elétricos.
Marque já a sua visita!
Vamos ajudá-lo a encontrar a casa dos seus sonhos, seja ela junto à praia, no campo ou no coração da cidade.
A Imobiliária Horizonte está aqui para ajudá-lo a encontrar o imóvel perfeito para si.
Conte com a nossa experiência e dedicação para tornar seu sonho de ter uma casa ideal em realidade.
Entre em contacto connosco e descubra as melhores opções no mercado imobiliário.
HORIZONTE - Licença AMI 14715.
Contact
House 4 Bedrooms
Glória e Vera Cruz, Aveiro, Distrito de Aveiro
New · 295m²
With Garage
buy
1.300.000 €
Live in tranquillity in the centre of the city of Aveiro!
When you enter your new home, you’ll forget that you’re one step away from the hectic city life.
Designed to meet the highest demands, all materials are of the highest quality.
Whatever room you are in, it will always have reflected the refinement of the construction and the nobility of the design.
Greatly favoured by the abundant natural light, its large spaces, multifunctional and adaptable to the characteristics of each family, denote sophistication, in a very privileged situation in the city.
Floor 00
-Garage
-Living Room
-TOILET
-Technical Area
-Laundry
-Circulation area
Floor 01
-Living room
-Kitchen
-Office
-TOILET
-Circulation area
Floor 02
-Master Suite
-Room
-Room
-TOILET
-Circulation area
-Terrace
This fantastic and distinguished villa is equipped with lift, a pleasant outdoor area with garden, deck and swimming pool. These pleasant areas will make it possible to enjoy good times, with family and friends, with all the tranquillity, comfort and distinction.
Contact us for more information and to learn more about this project. We are available to help you!
When you enter your new home, you’ll forget that you’re one step away from the hectic city life.
Designed to meet the highest demands, all materials are of the highest quality.
Whatever room you are in, it will always have reflected the refinement of the construction and the nobility of the design.
Greatly favoured by the abundant natural light, its large spaces, multifunctional and adaptable to the characteristics of each family, denote sophistication, in a very privileged situation in the city.
Floor 00
-Garage
-Living Room
-TOILET
-Technical Area
-Laundry
-Circulation area
Floor 01
-Living room
-Kitchen
-Office
-TOILET
-Circulation area
Floor 02
-Master Suite
-Room
-Room
-TOILET
-Circulation area
-Terrace
This fantastic and distinguished villa is equipped with lift, a pleasant outdoor area with garden, deck and swimming pool. These pleasant areas will make it possible to enjoy good times, with family and friends, with all the tranquillity, comfort and distinction.
Contact us for more information and to learn more about this project. We are available to help you!
Contact
House 4 Bedrooms
São Bernardo, Aveiro, Distrito de Aveiro
Used · 352m²
buy
439.000 €
We find this villa for sale in one of the most appreciated residential areas in Aveiro, in Patela - São Bernardo.
At the entrance of the house you will find space for parking three cars.
The large entrance hall distributes the house to two properly separated areas, the social part at ground floor level and the staircase to the upper floor that leads to the private area of the house.
A kitchen with generous areas, with space for a dining table, a pantry area, and a direct passage to a fantastic living room.
The living room, distributed in two large environments, gives access to a terrace overlooking nature, which allows you to create an extension of the living room with a lounge area.
Also on this floor there is a guest bathroom.
At the basement level, we have a huge space for parties, or for the games of the youngest, a games room, or for whatever is most convenient for you. On this floor, it also has a bathroom, laundry room and access to the outside of the house, consisting of a garden and patio.
On the top floor, the bedroom area, consisting of a suite with balcony, three bedrooms with built-in wardrobes and a full bathroom. All rooms lead to a balcony, and one of them to a terrace.
The architecture of this house was designed so that all rooms enjoy unique natural light and views of the green nature.
We invite you to get to know this property and feel its harmonious and inspiring touch.
Gross Private Area: 352.3m2
Gross Area:384.40m2
Net Area: 327.12m2
REF. 1012123/24 GL
At the entrance of the house you will find space for parking three cars.
The large entrance hall distributes the house to two properly separated areas, the social part at ground floor level and the staircase to the upper floor that leads to the private area of the house.
A kitchen with generous areas, with space for a dining table, a pantry area, and a direct passage to a fantastic living room.
The living room, distributed in two large environments, gives access to a terrace overlooking nature, which allows you to create an extension of the living room with a lounge area.
Also on this floor there is a guest bathroom.
At the basement level, we have a huge space for parties, or for the games of the youngest, a games room, or for whatever is most convenient for you. On this floor, it also has a bathroom, laundry room and access to the outside of the house, consisting of a garden and patio.
On the top floor, the bedroom area, consisting of a suite with balcony, three bedrooms with built-in wardrobes and a full bathroom. All rooms lead to a balcony, and one of them to a terrace.
The architecture of this house was designed so that all rooms enjoy unique natural light and views of the green nature.
We invite you to get to know this property and feel its harmonious and inspiring touch.
Gross Private Area: 352.3m2
Gross Area:384.40m2
Net Area: 327.12m2
REF. 1012123/24 GL
Contact
House 4 Bedrooms +1 Duplex
Agras do Norte , Esgueira, Aveiro, Distrito de Aveiro
New · 239m²
With Garage
buy
690.000 €
Casas do Sol Development.
Perfect combination of modern design, luxury and well-being!
With 2 patios, the house extends over the plot providing close contact with the interior and greater autonomy between the different areas.
Consisting of ground floor and ground floor, this villa perfectly defines an intelligent and practical distribution of the areas providing excellent exposure to natural light.
On the ground floor, you will find a garage for 2 cars, with remote control gates, the gardens with grass, storage and 2 patios.
Upon entering, you are greeted by an amazing and large living room and dining room, kitchen equipped with all the latest appliances, laundry, and a service bathroom with sliding doors.
Still on the ground floor, in the most intimate area, you will find 2 bedrooms with built-in wardrobes, a full bathroom and a suite with access to the garden.
On the 1st floor, we find the delightful and harmonious winter room, which extends to the terrace, and the wonderful master suite that has a bathroom, with shower cabin and bathtub.
These villas stand out for the contact with nature, the excellent sun exposure and the privacy of this property, which has unique characteristics and superior quality finishes. Pastel, stone and wood colours embellish the interior and while on the outside wood, white brick, concrete and pure zinc are privileged.
The Sun Houses organise a family neighbourhood of fifteen houses. Located in the place of Agras Norte, in the city of Aveiro, the villas offer typologies T3, T4 and T4 +1 where the contact with the outside is made in the greatest privacy and best sun exposure.
With natural and comfortable materials, Casas de Sol promote a healthy and appealing habitation, in a return to the family home. Wood, white brick, concrete, and pure zinc build the exteriors, while stone, wood, and pastel colours line the interiors. The orientation of the houses is made in search of sunlight and landscaped outdoor spaces.
The interiors organise homes with generous and comfortable spaces.
The set of Casas de Sol has two models: the traditional houses and the courtyard houses. In both, contact with the outside and intuitive use of the house are promoted, with bright and spacious spaces.
The traditional houses are arranged on two floors, with living rooms and kitchens on the ground floor facing the patio and west. Also on this floor, they have a suite and double garage.
The patio houses are mostly organised on a single floor around two sunny patios. One of the patios relates to the common spaces - living room and kitchen and the other to the bedrooms. Each house has a double garage and storage.
They also have an upper floor with a suite and a living room facing west.
If you are looking for a villa with luxury traits, in the centre of the city of Aveiro.
Schedule your visit and be dazzled by the Casas do Sol villas.
Advantages of buying a house with HOMELUSA:
Be accompanied by a dedicated, trained consultant who cares about understanding your needs and desires
Have a very close and effective follow-up, which allows you to gain quality time for your family, friends and hobbies
Have a highly specialised procedural and legal department that simplifies and makes the process effective, avoiding embarrassment
Have a finance department with the best financing proposals so that you can choose the best solution
Have follow-up from the beginning to the end of the process so that you always feel safe
Have the possibility of a real estate experience above your expectations
We take care of the approval of the credit for financing your property. We are linked credit intermediaries registered with Banco de Portugal with registration number 0004816, with a binding agreement with CGD, BPI, Banco CTT, Santander, UCI and Novo Banco. Credit intermediation is nothing more than the act of a certain entity dealing with a credit process by the consumer, helping him to collect all the necessary documentation and dealing with everything that is necessary.
Perfect combination of modern design, luxury and well-being!
With 2 patios, the house extends over the plot providing close contact with the interior and greater autonomy between the different areas.
Consisting of ground floor and ground floor, this villa perfectly defines an intelligent and practical distribution of the areas providing excellent exposure to natural light.
On the ground floor, you will find a garage for 2 cars, with remote control gates, the gardens with grass, storage and 2 patios.
Upon entering, you are greeted by an amazing and large living room and dining room, kitchen equipped with all the latest appliances, laundry, and a service bathroom with sliding doors.
Still on the ground floor, in the most intimate area, you will find 2 bedrooms with built-in wardrobes, a full bathroom and a suite with access to the garden.
On the 1st floor, we find the delightful and harmonious winter room, which extends to the terrace, and the wonderful master suite that has a bathroom, with shower cabin and bathtub.
These villas stand out for the contact with nature, the excellent sun exposure and the privacy of this property, which has unique characteristics and superior quality finishes. Pastel, stone and wood colours embellish the interior and while on the outside wood, white brick, concrete and pure zinc are privileged.
The Sun Houses organise a family neighbourhood of fifteen houses. Located in the place of Agras Norte, in the city of Aveiro, the villas offer typologies T3, T4 and T4 +1 where the contact with the outside is made in the greatest privacy and best sun exposure.
With natural and comfortable materials, Casas de Sol promote a healthy and appealing habitation, in a return to the family home. Wood, white brick, concrete, and pure zinc build the exteriors, while stone, wood, and pastel colours line the interiors. The orientation of the houses is made in search of sunlight and landscaped outdoor spaces.
The interiors organise homes with generous and comfortable spaces.
The set of Casas de Sol has two models: the traditional houses and the courtyard houses. In both, contact with the outside and intuitive use of the house are promoted, with bright and spacious spaces.
The traditional houses are arranged on two floors, with living rooms and kitchens on the ground floor facing the patio and west. Also on this floor, they have a suite and double garage.
The patio houses are mostly organised on a single floor around two sunny patios. One of the patios relates to the common spaces - living room and kitchen and the other to the bedrooms. Each house has a double garage and storage.
They also have an upper floor with a suite and a living room facing west.
If you are looking for a villa with luxury traits, in the centre of the city of Aveiro.
Schedule your visit and be dazzled by the Casas do Sol villas.
Advantages of buying a house with HOMELUSA:
Be accompanied by a dedicated, trained consultant who cares about understanding your needs and desires
Have a very close and effective follow-up, which allows you to gain quality time for your family, friends and hobbies
Have a highly specialised procedural and legal department that simplifies and makes the process effective, avoiding embarrassment
Have a finance department with the best financing proposals so that you can choose the best solution
Have follow-up from the beginning to the end of the process so that you always feel safe
Have the possibility of a real estate experience above your expectations
We take care of the approval of the credit for financing your property. We are linked credit intermediaries registered with Banco de Portugal with registration number 0004816, with a binding agreement with CGD, BPI, Banco CTT, Santander, UCI and Novo Banco. Credit intermediation is nothing more than the act of a certain entity dealing with a credit process by the consumer, helping him to collect all the necessary documentation and dealing with everything that is necessary.
Contact
House 4 Bedrooms +1 Duplex
Esgueira, Aveiro, Distrito de Aveiro
New · 350m²
With Garage
buy
790.000 €
Destacamos esta soberba moradia, de tipologia T4+1, composta por 3 pisos, num empreendimento situado às portas do centro da Cidade de Aveiro, denominado de Casas de Sol .
Esta moradia, é composta por uma ampla e espaçosa cave de 97,85m2 para arrumos, dispondo de uma casa de banho completa.
Já no Rés-do-Chão, encontramos, no exterior, a garagem fechada para 2 carros, com portões de comando à distância.
No interior, ainda no piso térreo, encontramos uma incrível e ampla sala de estar e jantar, com acesso a uns arrumos, a cozinha equipada com forno, microondas, placa, exaustor, frigorífico, arca de embutir, e máquina de lavar louça, com acesso à lavandaria para tratamento de roupas, e ainda uma suite com roupeiros embutidos e casa de banho privativa completa.
Subindo ao 1º piso, encontramos uma outra amorosa sala de inverno, que se estende para o maravilhoso terraço de 22,20m2, 2 quartos com roupeiros embutidos, uma casa de banho completa de apoio a este piso e ainda uma outra suite com closet e casa de banho privativa completa, equipada com base de duche e banheira.
Merece destaque o contacto com a natureza, a exposição solar e a privacidade deste imóvel, que conta com características singulares e acabamentos de requinte. No exterior são privilegiados a madeira, o tijolo branco, o betão e o zinco puro. No interior predomina a pedra, madeira e cores pastel.
Venha conhecer este maravilhoso projecto e fazer uma visita virtual pela obra.
We would like to highlight this superb 4+1 bedroom villa over 3 floors, in a development located on the doorstep of Aveiro city centre, called Casas de Sol .
This villa has a large and spacious basement of 97.85m2 for storage, with a full bathroom.
On the ground floor, outside, there is a closed garage for 2 cars, with remote-controlled gates.
Inside, still on the ground floor, we find an incredible large living and dining room, with access to storage, a kitchen equipped with an oven, microwave, hob, extractor fan, fridge, built-in sink and dishwasher, with access to the laundry room for processing clothes, and a suite with built-in wardrobes and a full private bathroom.
Going up to the first floor, we find another lovely winter room, which extends out onto the marvellous 22.20m2 terrace, 2 bedrooms with built-in wardrobes, a complete bathroom to support this floor and yet another suite with dressing room and complete private bathroom, equipped with shower tray and bathtub.
It is worth highlighting the contact with nature, the sun exposure and the privacy of this property, which has unique features and refined finishes. Outside, wood, white brick, concrete and pure zinc are favoured. Inside, stone, wood and pastel colours predominate.
Come and see this marvellous project and take a virtual tour of the building site.
A Casa Da Joana é uma empresa ligada ao ramo imobiliário que nasceu na cidade de Aveiro. Distingue-se pela seleção rigorosa e criteriosa dos imóveis que promove e que apresenta aos seus clientes. Assume-se como um conceito descontraído, onde encontrar a casa ideal, e o mais apaixonante possível, são as palavras de ordem.
A proximidade e a empatia que firma com os clientes cria laços e estabelece uma relação de confiança e credibilidade igualáveis.
Estamos no mercado para dar cor e paixão ao mercado imobiliário e combater um pouco o modelo tradicional de compra e venda de imóveis.
A nossa casa é o local mais especial da nossa vida e, por isso, escolhê-la é um processo que deverá ser assessorado com toda a importância e cuidado que ele merece.
A Casa Da Joana is a real estate company that was born in the city of Aveiro. It stands out for its rigorous and careful selection of the properties it promotes and presents to its clients. It sees itself as a relaxed concept, where finding the ideal home, and the most exciting one possible, are the watchwords.
The closeness and empathy it builds with its clients creates bonds and establishes a relationship of trust and credibility that can’t be matched.
We are on the market to bring color and passion to the real estate market and to combat the traditional model of buying and selling property.
Our home is the most special place in our lives and, for this reason, choosing it is a process that should be advised with all the importance and care it deserves.
Joana Portela Unipessoal Lda. | AMI: 13535
Esta moradia, é composta por uma ampla e espaçosa cave de 97,85m2 para arrumos, dispondo de uma casa de banho completa.
Já no Rés-do-Chão, encontramos, no exterior, a garagem fechada para 2 carros, com portões de comando à distância.
No interior, ainda no piso térreo, encontramos uma incrível e ampla sala de estar e jantar, com acesso a uns arrumos, a cozinha equipada com forno, microondas, placa, exaustor, frigorífico, arca de embutir, e máquina de lavar louça, com acesso à lavandaria para tratamento de roupas, e ainda uma suite com roupeiros embutidos e casa de banho privativa completa.
Subindo ao 1º piso, encontramos uma outra amorosa sala de inverno, que se estende para o maravilhoso terraço de 22,20m2, 2 quartos com roupeiros embutidos, uma casa de banho completa de apoio a este piso e ainda uma outra suite com closet e casa de banho privativa completa, equipada com base de duche e banheira.
Merece destaque o contacto com a natureza, a exposição solar e a privacidade deste imóvel, que conta com características singulares e acabamentos de requinte. No exterior são privilegiados a madeira, o tijolo branco, o betão e o zinco puro. No interior predomina a pedra, madeira e cores pastel.
Venha conhecer este maravilhoso projecto e fazer uma visita virtual pela obra.
We would like to highlight this superb 4+1 bedroom villa over 3 floors, in a development located on the doorstep of Aveiro city centre, called Casas de Sol .
This villa has a large and spacious basement of 97.85m2 for storage, with a full bathroom.
On the ground floor, outside, there is a closed garage for 2 cars, with remote-controlled gates.
Inside, still on the ground floor, we find an incredible large living and dining room, with access to storage, a kitchen equipped with an oven, microwave, hob, extractor fan, fridge, built-in sink and dishwasher, with access to the laundry room for processing clothes, and a suite with built-in wardrobes and a full private bathroom.
Going up to the first floor, we find another lovely winter room, which extends out onto the marvellous 22.20m2 terrace, 2 bedrooms with built-in wardrobes, a complete bathroom to support this floor and yet another suite with dressing room and complete private bathroom, equipped with shower tray and bathtub.
It is worth highlighting the contact with nature, the sun exposure and the privacy of this property, which has unique features and refined finishes. Outside, wood, white brick, concrete and pure zinc are favoured. Inside, stone, wood and pastel colours predominate.
Come and see this marvellous project and take a virtual tour of the building site.
A Casa Da Joana é uma empresa ligada ao ramo imobiliário que nasceu na cidade de Aveiro. Distingue-se pela seleção rigorosa e criteriosa dos imóveis que promove e que apresenta aos seus clientes. Assume-se como um conceito descontraído, onde encontrar a casa ideal, e o mais apaixonante possível, são as palavras de ordem.
A proximidade e a empatia que firma com os clientes cria laços e estabelece uma relação de confiança e credibilidade igualáveis.
Estamos no mercado para dar cor e paixão ao mercado imobiliário e combater um pouco o modelo tradicional de compra e venda de imóveis.
A nossa casa é o local mais especial da nossa vida e, por isso, escolhê-la é um processo que deverá ser assessorado com toda a importância e cuidado que ele merece.
A Casa Da Joana is a real estate company that was born in the city of Aveiro. It stands out for its rigorous and careful selection of the properties it promotes and presents to its clients. It sees itself as a relaxed concept, where finding the ideal home, and the most exciting one possible, are the watchwords.
The closeness and empathy it builds with its clients creates bonds and establishes a relationship of trust and credibility that can’t be matched.
We are on the market to bring color and passion to the real estate market and to combat the traditional model of buying and selling property.
Our home is the most special place in our lives and, for this reason, choosing it is a process that should be advised with all the importance and care it deserves.
Joana Portela Unipessoal Lda. | AMI: 13535
Contact
House 4 Bedrooms
Oliveirinha, Aveiro, Distrito de Aveiro
New · 283m²
With Garage
buy
555.000 €
Moradia, de tipologia T4 nova, isolada e térrea, a poucos minutos do centro da cidade de Aveiro, com privilegiada exposição solar.
Imóvel de segmento de luxo, com pormenores arquitectónicos de excelência, inserido num terreno com 992,20m2
Moradia constituída por um hall de entrada, espaçosa sala de estar e jantar, cozinha totalmente equipada e com revestimento tipo Calacatta; três suites com roupeiros embutidos e casas de banho privativas, um quarto, casa de banho completa e de apoio à zona social, garagem fechada para dois carros; espaços ajardinados.
Possibilidade de colocação de piscina.
Características adicionais:
- Quatro casas de banho com louças cerâmicas brancas e torneiras cromadas Sanitana ou equivalente e revestimento tipo Calacatta;
- Caixilharia em alumínio ou PVC com corte térmico e vidro duplo;
- Pavimento em flutuante estratificado de madeira;
- Paredes exteriores com bloco térmico ETICS;
- Cobertura plana invertida;
- Carpintarias lacadas;
- Estores elétricos;
- Ar condicionado Multi-Split;
- Bomba de Calor AQS.
New, detached, single-storey 4-bedroom villa just a few minutes from Aveiro city centre, with privileged sun exposure.
Luxury segment property, with excellent architectural details, set in a 992.20m2 plot.
The villa comprises an entrance hall, spacious living and dining room, fully equipped kitchen with Calacatta panelling; three suites with built-in wardrobes and en-suite bathrooms, one bedroom, a full bathroom to support the social area, closed garage for two cars; garden areas.
Possibility of installing a swimming pool.
Additional features:
- Four bathrooms with white ceramic tiles and Sanitana chrome taps or equivalent and Calacatta-type panelling;
- Aluminium or PVC window frames with thermal break and double glazing;
- Wooden laminate flooring;
- Exterior walls with ETICS thermal block;
- Inverted flat roof;
- Lacquered woodwork;
- Electric shutters;
- Multi-Split air conditioning;
- DHW heat pump.
A Casa Da Joana é uma empresa ligada ao ramo imobiliário que nasceu na cidade de Aveiro. Distingue-se pela seleção rigorosa e criteriosa dos imóveis que promove e que apresenta aos seus clientes. Assume-se como um conceito descontraído, onde encontrar a casa ideal, e o mais apaixonante possível, são as palavras de ordem.
A proximidade e a empatia que firma com os clientes cria laços e estabelece uma relação de confiança e credibilidade igualáveis.
Estamos no mercado para dar cor e paixão ao mercado imobiliário e combater um pouco o modelo tradicional de compra e venda de imóveis.
A nossa casa é o local mais especial da nossa vida e, por isso, escolhê-la é um processo que deverá ser assessorado com toda a importância e cuidado que ele merece.
A Casa Da Joana is a real estate company that was born in the city of Aveiro. It stands out for its rigorous and careful selection of the properties it promotes and presents to its clients. It sees itself as a relaxed concept, where finding the ideal home, and the most exciting one possible, are the watchwords.
The closeness and empathy it builds with its clients creates bonds and establishes a relationship of trust and credibility that can’t be matched.
We are on the market to bring color and passion to the real estate market and to combat the traditional model of buying and selling property.
Our home is the most special place in our lives and, for this reason, choosing it is a process that should be advised with all the importance and care it deserves.
Joana Portela Unipessoal Lda. | AMI: 13535.
Imóvel de segmento de luxo, com pormenores arquitectónicos de excelência, inserido num terreno com 992,20m2
Moradia constituída por um hall de entrada, espaçosa sala de estar e jantar, cozinha totalmente equipada e com revestimento tipo Calacatta; três suites com roupeiros embutidos e casas de banho privativas, um quarto, casa de banho completa e de apoio à zona social, garagem fechada para dois carros; espaços ajardinados.
Possibilidade de colocação de piscina.
Características adicionais:
- Quatro casas de banho com louças cerâmicas brancas e torneiras cromadas Sanitana ou equivalente e revestimento tipo Calacatta;
- Caixilharia em alumínio ou PVC com corte térmico e vidro duplo;
- Pavimento em flutuante estratificado de madeira;
- Paredes exteriores com bloco térmico ETICS;
- Cobertura plana invertida;
- Carpintarias lacadas;
- Estores elétricos;
- Ar condicionado Multi-Split;
- Bomba de Calor AQS.
New, detached, single-storey 4-bedroom villa just a few minutes from Aveiro city centre, with privileged sun exposure.
Luxury segment property, with excellent architectural details, set in a 992.20m2 plot.
The villa comprises an entrance hall, spacious living and dining room, fully equipped kitchen with Calacatta panelling; three suites with built-in wardrobes and en-suite bathrooms, one bedroom, a full bathroom to support the social area, closed garage for two cars; garden areas.
Possibility of installing a swimming pool.
Additional features:
- Four bathrooms with white ceramic tiles and Sanitana chrome taps or equivalent and Calacatta-type panelling;
- Aluminium or PVC window frames with thermal break and double glazing;
- Wooden laminate flooring;
- Exterior walls with ETICS thermal block;
- Inverted flat roof;
- Lacquered woodwork;
- Electric shutters;
- Multi-Split air conditioning;
- DHW heat pump.
A Casa Da Joana é uma empresa ligada ao ramo imobiliário que nasceu na cidade de Aveiro. Distingue-se pela seleção rigorosa e criteriosa dos imóveis que promove e que apresenta aos seus clientes. Assume-se como um conceito descontraído, onde encontrar a casa ideal, e o mais apaixonante possível, são as palavras de ordem.
A proximidade e a empatia que firma com os clientes cria laços e estabelece uma relação de confiança e credibilidade igualáveis.
Estamos no mercado para dar cor e paixão ao mercado imobiliário e combater um pouco o modelo tradicional de compra e venda de imóveis.
A nossa casa é o local mais especial da nossa vida e, por isso, escolhê-la é um processo que deverá ser assessorado com toda a importância e cuidado que ele merece.
A Casa Da Joana is a real estate company that was born in the city of Aveiro. It stands out for its rigorous and careful selection of the properties it promotes and presents to its clients. It sees itself as a relaxed concept, where finding the ideal home, and the most exciting one possible, are the watchwords.
The closeness and empathy it builds with its clients creates bonds and establishes a relationship of trust and credibility that can’t be matched.
We are on the market to bring color and passion to the real estate market and to combat the traditional model of buying and selling property.
Our home is the most special place in our lives and, for this reason, choosing it is a process that should be advised with all the importance and care it deserves.
Joana Portela Unipessoal Lda. | AMI: 13535.
Contact
House 4 Bedrooms Duplex
Eixo e Eirol, Aveiro, Distrito de Aveiro
New · 191m²
With Garage
buy
420.000 €
Magnífica moradia T4, isolada a dois passos da cidade, numa localização privilegiada. Desenhada de modo a proporcionar o máximo conforto e privacidade para si e para a sua família, esta excelente moradia é o verdadeiro oásis do conforto e tranquilidade.
Pelo hall de entrada é possível ter acesso a uma ampla e luminosa sala de estar comum, com extensas janelas que permitem a entrada de luz natural, e com recuperador de calor, para momentos confortáveis de convívios entre família e amigos.
A ótima cozinha desta habitação, semi-equipada, prima pelo seu design moderno e prático, para que ponha em prática os seus dotes culinários.
Esta magnifica moradia contém três excelentes suites, com roupeiros embutidos e casas de banho privadas, e um quarto, também este privilegiado de roupeiros.
No exterior, este imóvel é perfeito para quem valoriza momentos de lazer ao ar livre. Dispõe de jardim e pátio para momentos de diversão ou lazer.
Esta possui ainda garagem fechada dupla com entrada direta pela sala, prezando pela funcionalidade e privacidade.
Um lar que oferece o equilíbrio perfeito entre sofisticação e aconchego. Venha conhecer!
Agende já a sua visita!
Pelo hall de entrada é possível ter acesso a uma ampla e luminosa sala de estar comum, com extensas janelas que permitem a entrada de luz natural, e com recuperador de calor, para momentos confortáveis de convívios entre família e amigos.
A ótima cozinha desta habitação, semi-equipada, prima pelo seu design moderno e prático, para que ponha em prática os seus dotes culinários.
Esta magnifica moradia contém três excelentes suites, com roupeiros embutidos e casas de banho privadas, e um quarto, também este privilegiado de roupeiros.
No exterior, este imóvel é perfeito para quem valoriza momentos de lazer ao ar livre. Dispõe de jardim e pátio para momentos de diversão ou lazer.
Esta possui ainda garagem fechada dupla com entrada direta pela sala, prezando pela funcionalidade e privacidade.
Um lar que oferece o equilíbrio perfeito entre sofisticação e aconchego. Venha conhecer!
Agende já a sua visita!
Contact
Town House 4 Bedrooms
São Jacinto, Aveiro, Distrito de Aveiro
Used · 160m²
buy
248.000 €
Wonderful 4 bedroom villa in São Jacinto, Aveiro.
If you are looking for a villa, between the Ria and the Sea, we have the ideal villa for you!
This villa stands out for its generous areas, great finishes and all the comfort that is necessary in our day-to-day life.
We can highlight that this villa has on the ground floor a large social area, a kitchen with pantry, a full bathroom and a south-facing patio, with a large lounge, with barbecue, and wood oven.
The ground floor consists of a large hall that allows access to a huge suite, as well as access to 3 more bedrooms and a full bathroom.
It has a closed garage for one car.
A unique space to live, spend holidays and enjoy the tranquillity that makes your home a special place.
It is just a few minutes from the Ria and the beautiful beach of Aveiro, with the fantastic city of Aveiro 15 minutes away.
Surrounded by nature and with the pine forest in its surroundings, this is a perfect villa to live in.
Enjoy moments as simple in life as the pleasure of walking, by the sea, or if you prefer by the Ria...
A unique space to live, spend holidays and enjoy the tranquillity that makes your home a special place.
Allow us to introduce you to all the details of this property, schedule a visit!
Contact us for more information or to schedule a visit. We are available to you via phone, email, social media or in person at our offices.
Come explore and let yourself fall in love!
If you are looking for a villa, between the Ria and the Sea, we have the ideal villa for you!
This villa stands out for its generous areas, great finishes and all the comfort that is necessary in our day-to-day life.
We can highlight that this villa has on the ground floor a large social area, a kitchen with pantry, a full bathroom and a south-facing patio, with a large lounge, with barbecue, and wood oven.
The ground floor consists of a large hall that allows access to a huge suite, as well as access to 3 more bedrooms and a full bathroom.
It has a closed garage for one car.
A unique space to live, spend holidays and enjoy the tranquillity that makes your home a special place.
It is just a few minutes from the Ria and the beautiful beach of Aveiro, with the fantastic city of Aveiro 15 minutes away.
Surrounded by nature and with the pine forest in its surroundings, this is a perfect villa to live in.
Enjoy moments as simple in life as the pleasure of walking, by the sea, or if you prefer by the Ria...
A unique space to live, spend holidays and enjoy the tranquillity that makes your home a special place.
Allow us to introduce you to all the details of this property, schedule a visit!
Contact us for more information or to schedule a visit. We are available to you via phone, email, social media or in person at our offices.
Come explore and let yourself fall in love!
Contact
House 4 Bedrooms
Centro, Santa Joana, Aveiro, Distrito de Aveiro
In project · 245m²
With Garage
buy
500.000 €
Apresentamos uma moradia em projeto, que combina sofisticação, conforto e localização privilegiada.
Áreas generosas em todos os ambientes, proporcionando espaços amplos e arejados para o seu dia a dia.
Localização estratégica numa das zonas mais desejadas da cidade, oferecendo conveniência e fácil acesso a serviços essenciais.
Acabamentos de luxo que elevam a experiência de viver, desde os detalhes nos revestimentos até os materiais escolhidos com o máximo cuidado.
. Sala amplas e luminosa, perfeita para receber amigos e familiares.
.Cozinha gourmet totalmente equipada, ideal para os amantes da culinária.
.2 Quartos espaçosos em suite e mais 2 com boa área, proporcionam um refúgio relaxante ao final do dia.
.Casa de banho completas com acabamentos de alta qualidade e excelente bom gosto.
Não perca a oportunidade de conhecer pessoalmente este verdadeiro oásis de luxo. Agende a sua visita ou reunião com os nossos profissionais do imobiliário sempre disponíveis para si, e descubra como a combinação de espaços generosos, localização privilegiada e acabamentos de luxo pode transformar a sua vida.
A casa que vai querer viver consigo!
Ref. 1030770C/24BL
Áreas generosas em todos os ambientes, proporcionando espaços amplos e arejados para o seu dia a dia.
Localização estratégica numa das zonas mais desejadas da cidade, oferecendo conveniência e fácil acesso a serviços essenciais.
Acabamentos de luxo que elevam a experiência de viver, desde os detalhes nos revestimentos até os materiais escolhidos com o máximo cuidado.
. Sala amplas e luminosa, perfeita para receber amigos e familiares.
.Cozinha gourmet totalmente equipada, ideal para os amantes da culinária.
.2 Quartos espaçosos em suite e mais 2 com boa área, proporcionam um refúgio relaxante ao final do dia.
.Casa de banho completas com acabamentos de alta qualidade e excelente bom gosto.
Não perca a oportunidade de conhecer pessoalmente este verdadeiro oásis de luxo. Agende a sua visita ou reunião com os nossos profissionais do imobiliário sempre disponíveis para si, e descubra como a combinação de espaços generosos, localização privilegiada e acabamentos de luxo pode transformar a sua vida.
A casa que vai querer viver consigo!
Ref. 1030770C/24BL
Contact
House 4 Bedrooms Duplex
Solposto , Santa Joana, Aveiro, Distrito de Aveiro
Under construction · 245m²
With Garage
buy
525.000 €
Esplêndida moradia T4 geminada em construção, com acabamentos de luxo, composta por 2 pisos e Garagem para 2 carros a 10 mins do centro de Aveiro.
Com cerca de 313 m² de área bruta, esta moradia insere-se num loteamento destinado à construção de moradias geminadas, numa zona sossegada, mas próxima de todos os serviços essenciais, comércios e do centro da Veneza portuguesa - Aveiro.
Esta moradia é constituída por:
- Cozinha equipada (com esquentador, exaustor, placa, forno, microondas e combinado), com ilha incluída, em open space com a sala
- Sala com lareira e recuperador de calor
- 3 quartos com roupeiros embutidos (1 deles poderá ser utilizado como Escritório)
- 1 grande Suite com Walking Closet com 9 m² e WC privativo
- 2 casas de banho gerais
- Espaço de Lavandaria
No espaço exterior encontramos um belo Jardim com espaço para Churrasqueira onde poderá realizar convívios com a sua família e amigos, bem como Garagem para 2 viaturas.
Esta moradia oferece todas as condicionantes para lhe proporcionar o equilíbrio entre uma vida de luxo perto da cidade, com o convívio com a natureza e o sossego. Fica a 10 minutos de Aveiro e a 3 minutos de todos os serviços primários e comércio de variadas áreas.
NOTA: As imagens são meramente ilustrativas.
Marque já a sua visita! Contacte-nos para mais informações.
**
Seja na Praia, no Campo ou na Cidade,
Conte connosco Imobiliária Horizonte.
Licença AMI 14715
Com cerca de 313 m² de área bruta, esta moradia insere-se num loteamento destinado à construção de moradias geminadas, numa zona sossegada, mas próxima de todos os serviços essenciais, comércios e do centro da Veneza portuguesa - Aveiro.
Esta moradia é constituída por:
- Cozinha equipada (com esquentador, exaustor, placa, forno, microondas e combinado), com ilha incluída, em open space com a sala
- Sala com lareira e recuperador de calor
- 3 quartos com roupeiros embutidos (1 deles poderá ser utilizado como Escritório)
- 1 grande Suite com Walking Closet com 9 m² e WC privativo
- 2 casas de banho gerais
- Espaço de Lavandaria
No espaço exterior encontramos um belo Jardim com espaço para Churrasqueira onde poderá realizar convívios com a sua família e amigos, bem como Garagem para 2 viaturas.
Esta moradia oferece todas as condicionantes para lhe proporcionar o equilíbrio entre uma vida de luxo perto da cidade, com o convívio com a natureza e o sossego. Fica a 10 minutos de Aveiro e a 3 minutos de todos os serviços primários e comércio de variadas áreas.
NOTA: As imagens são meramente ilustrativas.
Marque já a sua visita! Contacte-nos para mais informações.
**
Seja na Praia, no Campo ou na Cidade,
Conte connosco Imobiliária Horizonte.
Licença AMI 14715
Contact
House 4 Bedrooms Duplex
Glória e Vera Cruz, Aveiro, Distrito de Aveiro
New · 130m²
With Garage
buy
520.000 €
Moradia, de tipologia T4, de segmento de luxo a poucos minutos do centro da cidade de Aveiro, em zona calma e residencial.
Moradia distribuída em 2 pisos, com garagem fechada no r/chão, lavandaria, cozinha equipada com placa, exaustor, frigorifico combinado, máquina de lavar a louça e forno; Sala de estar e jantar com recuperador de calor e quarto de banho privativo; quarto.
No primeiro andar dispomos de uma suite com quarto de banho privativo, dois quartos com roupeiros embutidos e um quarto de banho de apoio.
Destacamos ainda:
- Painéis solares térmicos e termoacumulador de 300L para aquecimento de águas;
- Piso radiante hidráulico;
- Pré-instalação de esquentador;
- Pré-instalação de ar-condicionado nos quartos, sala, escritório e cozinha.
Salientamos igualmente o agradável espaço exterior aliado a uma ótima exposição solar.
Luxury 4-bedroom villa just a few minutes from the centre of Aveiro, in a quiet residential area.
The villa is spread over 2 floors, with a closed garage on the ground floor, a laundry room, a kitchen equipped with a hob, extractor fan, combined fridge-freezer, dishwasher and oven; a living-dining room with a wood-burning stove and a private bathroom; a bedroom.
On the first floor we have a suite with an en-suite bathroom, two bedrooms with built-in wardrobes and a support bathroom.
We also highlight
- Solar thermal panels and a 300 litre water heater;
- Hydraulic underfloor heating;
- Pre-installation of water heater;
- Pre-installation of air conditioning in the bedrooms, lounge, office and kitchen.
We would also like to highlight the pleasant outdoor space combined with excellent sun exposure.
A Casa Da Joana é uma empresa ligada ao ramo imobiliário que nasceu na cidade de Aveiro. Distingue-se pela seleção rigorosa e criteriosa dos imóveis que promove e que apresenta aos seus clientes. Assume-se como um conceito descontraído, onde encontrar a casa ideal, e o mais apaixonante possível, são as palavras de ordem.
A proximidade e a empatia que firma com os clientes cria laços e estabelece uma relação de confiança e credibilidade igualáveis.
Estamos no mercado para dar cor e paixão ao mercado imobiliário e combater um pouco o modelo tradicional de compra e venda de imóveis.
A nossa casa é o local mais especial da nossa vida e, por isso, escolhê-la é um processo que deverá ser assessorado com toda a importância e cuidado que ele merece.
A Casa Da Joana is a real estate company that was born in the city of Aveiro. It stands out for its rigorous and careful selection of the properties it promotes and presents to its clients. It sees itself as a relaxed concept, where finding the ideal home, and the most exciting one possible, are the watchwords.
The closeness and empathy it builds with its clients creates bonds and establishes a relationship of trust and credibility that can’t be matched.
We are on the market to bring color and passion to the real estate market and to combat the traditional model of buying and selling property.
Our home is the most special place in our lives and, for this reason, choosing it is a process that should be advised with all the importance and care it deserves.
Joana Portela Unipessoal Lda. | AMI: 13535.
Moradia distribuída em 2 pisos, com garagem fechada no r/chão, lavandaria, cozinha equipada com placa, exaustor, frigorifico combinado, máquina de lavar a louça e forno; Sala de estar e jantar com recuperador de calor e quarto de banho privativo; quarto.
No primeiro andar dispomos de uma suite com quarto de banho privativo, dois quartos com roupeiros embutidos e um quarto de banho de apoio.
Destacamos ainda:
- Painéis solares térmicos e termoacumulador de 300L para aquecimento de águas;
- Piso radiante hidráulico;
- Pré-instalação de esquentador;
- Pré-instalação de ar-condicionado nos quartos, sala, escritório e cozinha.
Salientamos igualmente o agradável espaço exterior aliado a uma ótima exposição solar.
Luxury 4-bedroom villa just a few minutes from the centre of Aveiro, in a quiet residential area.
The villa is spread over 2 floors, with a closed garage on the ground floor, a laundry room, a kitchen equipped with a hob, extractor fan, combined fridge-freezer, dishwasher and oven; a living-dining room with a wood-burning stove and a private bathroom; a bedroom.
On the first floor we have a suite with an en-suite bathroom, two bedrooms with built-in wardrobes and a support bathroom.
We also highlight
- Solar thermal panels and a 300 litre water heater;
- Hydraulic underfloor heating;
- Pre-installation of water heater;
- Pre-installation of air conditioning in the bedrooms, lounge, office and kitchen.
We would also like to highlight the pleasant outdoor space combined with excellent sun exposure.
A Casa Da Joana é uma empresa ligada ao ramo imobiliário que nasceu na cidade de Aveiro. Distingue-se pela seleção rigorosa e criteriosa dos imóveis que promove e que apresenta aos seus clientes. Assume-se como um conceito descontraído, onde encontrar a casa ideal, e o mais apaixonante possível, são as palavras de ordem.
A proximidade e a empatia que firma com os clientes cria laços e estabelece uma relação de confiança e credibilidade igualáveis.
Estamos no mercado para dar cor e paixão ao mercado imobiliário e combater um pouco o modelo tradicional de compra e venda de imóveis.
A nossa casa é o local mais especial da nossa vida e, por isso, escolhê-la é um processo que deverá ser assessorado com toda a importância e cuidado que ele merece.
A Casa Da Joana is a real estate company that was born in the city of Aveiro. It stands out for its rigorous and careful selection of the properties it promotes and presents to its clients. It sees itself as a relaxed concept, where finding the ideal home, and the most exciting one possible, are the watchwords.
The closeness and empathy it builds with its clients creates bonds and establishes a relationship of trust and credibility that can’t be matched.
We are on the market to bring color and passion to the real estate market and to combat the traditional model of buying and selling property.
Our home is the most special place in our lives and, for this reason, choosing it is a process that should be advised with all the importance and care it deserves.
Joana Portela Unipessoal Lda. | AMI: 13535.
Contact
House 4 Bedrooms
Sarrazola, Cacia, Aveiro, Distrito de Aveiro
New · 179m²
buy
340.000 €
Moradia T4 Isolada , localizada a 8km do centro da cidade de Aveiro, destaca-se pela sua atrativa arquitetura e sobretudo pela qualidade apresentada na construção e na escolha dos acabamentos e encontra-se inserida numa zona urbana sólida.
Esta moradia, ficará localizada numa zona privilegiada onde a natureza e a cidade se encontram e permitem aos seus moradores desfrutarem da sua casa e do espaço envolvente de uma forma esplêndida.
Constituída por 4 quartos, 1 deles suite, sala e cozinha em open space e 1 casas de banho completa e uma casa de banho de serviço, esta moradia será ideal para uma família que goste de viver numa zona tranquila mas, muito próximo do centro da cidade.
Beneficia de excelente exposição solar, encontra-se próxima (2km) dos passadiços de Aveiro, a 2 km da estação da CP de Cacia e possui ainda excelentes acessos, estando a 5 km da A25 e de grandes superfícies comerciais.
Purus Homes, o seu especialista em mediação imobiliária na Região de Aveiro.
Viver na cidade de Aveiro, tornar-se um privilégio pela sua excelente localização, pelos seus ótimo acessos, por tudo aquilo que ela nos proporciona. Aveiro é uma cidade que convida ao passeio, não possui desníveis intimidantes e facilmente podemos circular a pé ou de bicicleta chegando rapidamente a espaços de comércio e serviços.
Por outro lado, Aveiro tem para oferecer uma grande quantidade de instituições de ensino, fazendo desta forma uma das melhores cidades para as famílias que procuram aliar a estabilidade familiar à qualidade do ensino das suas crianças e jovens.
Para quem pensa que Aveiro é só ovos moles, Ria, os seus moliceiros e salinas, há mais em Aveiro do que isso. Bem próximo, temos a opção de visitar a Praia da Barra, onde se encontra o maior farol de Portugal, ou a Costa Nova, conhecida pelas suas típicas casas de riscas coloridas.
Se procura estar em contacto com a natureza, visitar a Reserva Natural das Dunas de São Jacinto é uma excelente opção, pela a sua beleza natural e praias quase selvagens.
Aveiro é uma cidade que apresenta um crescimento contínuo não só a nível de qualidade de vida e turismo, mas também no contexto empresarial e cultural, apresentando-se como uma cidade pacífica, sem registos de grandes preocupações a nível da segurança.
Esta moradia, ficará localizada numa zona privilegiada onde a natureza e a cidade se encontram e permitem aos seus moradores desfrutarem da sua casa e do espaço envolvente de uma forma esplêndida.
Constituída por 4 quartos, 1 deles suite, sala e cozinha em open space e 1 casas de banho completa e uma casa de banho de serviço, esta moradia será ideal para uma família que goste de viver numa zona tranquila mas, muito próximo do centro da cidade.
Beneficia de excelente exposição solar, encontra-se próxima (2km) dos passadiços de Aveiro, a 2 km da estação da CP de Cacia e possui ainda excelentes acessos, estando a 5 km da A25 e de grandes superfícies comerciais.
Purus Homes, o seu especialista em mediação imobiliária na Região de Aveiro.
Viver na cidade de Aveiro, tornar-se um privilégio pela sua excelente localização, pelos seus ótimo acessos, por tudo aquilo que ela nos proporciona. Aveiro é uma cidade que convida ao passeio, não possui desníveis intimidantes e facilmente podemos circular a pé ou de bicicleta chegando rapidamente a espaços de comércio e serviços.
Por outro lado, Aveiro tem para oferecer uma grande quantidade de instituições de ensino, fazendo desta forma uma das melhores cidades para as famílias que procuram aliar a estabilidade familiar à qualidade do ensino das suas crianças e jovens.
Para quem pensa que Aveiro é só ovos moles, Ria, os seus moliceiros e salinas, há mais em Aveiro do que isso. Bem próximo, temos a opção de visitar a Praia da Barra, onde se encontra o maior farol de Portugal, ou a Costa Nova, conhecida pelas suas típicas casas de riscas coloridas.
Se procura estar em contacto com a natureza, visitar a Reserva Natural das Dunas de São Jacinto é uma excelente opção, pela a sua beleza natural e praias quase selvagens.
Aveiro é uma cidade que apresenta um crescimento contínuo não só a nível de qualidade de vida e turismo, mas também no contexto empresarial e cultural, apresentando-se como uma cidade pacífica, sem registos de grandes preocupações a nível da segurança.
Contact
House 4 Bedrooms
Glória e Vera Cruz, Aveiro, Distrito de Aveiro
Under construction · 295m²
With Garage
buy
1.300.000 €
Luxury built villa, designed with high quality materials and top of the range finishes. Situated in a prime location, the property offers a sophisticated and comfortable living experience.
The main entrance of the villa is highlighted by an imposing entrance door made of fine wood, which opens onto an elegant and spacious entrance hall.
The convenience of the private lift offers easy movement between environments and is allowing the full use of all environments of the villa. There are 4 very well planned floors where each resident will be able to enjoy their areas independently and without disturbing the rest of the family.
On the ground floor:
- Garage, with 32 m2;
- Technical area;
- Service bathroom;
- Fully equipped kitchen with superior quality appliances and cabinets, which cater to all needs;
- Large living room with large windows that open onto a lush landscaped garden.
This space is perfect for receiving guests and enjoying moments of relaxation.
In the outdoor area we have a swimming pool and a spacious deck for sunbathing. Next to the pool, you can place a bar and lounge area, ideal for parties and events.
On the ground floor:
- Large living room that stands out for its natural light and design refinement;
- An office with a built-in closet;
- Full bathroom.
On the first floor:
With the private area of the villa there are:
- Two spacious bedrooms and stylish built-in closets.;
- The master suite with a large walk-in closet thinking of the smallest details and needs, where a wonderful bathroom is hidden with plenty of natural light and covered with luxurious materials, such as marble or natural stone, and has an elegant bathtub and high-tech shower.
On the third and last floor:
Dedicated to entertainment and leisure, here there is an elegant space, which you can adapt according to your taste and needs, which can be a cinema room, games room, gym, etc; It also has a full bathroom and a lush terrace overlooking the outdoor pool, deck and garden.
In summary, this villa is a perfect combination of luxury, comfort and functionality. With impeccable finishing details, such as hardwood floors, and designer lighting, the property provides a truly exclusive and sophisticated living experience.
Come and be dazzled and schedule your visit!
Gross Built Area: 393m2
Gross Private Area: 295m2
Net Area: 220.53m2
Ref.: 1011944/24 GL
The main entrance of the villa is highlighted by an imposing entrance door made of fine wood, which opens onto an elegant and spacious entrance hall.
The convenience of the private lift offers easy movement between environments and is allowing the full use of all environments of the villa. There are 4 very well planned floors where each resident will be able to enjoy their areas independently and without disturbing the rest of the family.
On the ground floor:
- Garage, with 32 m2;
- Technical area;
- Service bathroom;
- Fully equipped kitchen with superior quality appliances and cabinets, which cater to all needs;
- Large living room with large windows that open onto a lush landscaped garden.
This space is perfect for receiving guests and enjoying moments of relaxation.
In the outdoor area we have a swimming pool and a spacious deck for sunbathing. Next to the pool, you can place a bar and lounge area, ideal for parties and events.
On the ground floor:
- Large living room that stands out for its natural light and design refinement;
- An office with a built-in closet;
- Full bathroom.
On the first floor:
With the private area of the villa there are:
- Two spacious bedrooms and stylish built-in closets.;
- The master suite with a large walk-in closet thinking of the smallest details and needs, where a wonderful bathroom is hidden with plenty of natural light and covered with luxurious materials, such as marble or natural stone, and has an elegant bathtub and high-tech shower.
On the third and last floor:
Dedicated to entertainment and leisure, here there is an elegant space, which you can adapt according to your taste and needs, which can be a cinema room, games room, gym, etc; It also has a full bathroom and a lush terrace overlooking the outdoor pool, deck and garden.
In summary, this villa is a perfect combination of luxury, comfort and functionality. With impeccable finishing details, such as hardwood floors, and designer lighting, the property provides a truly exclusive and sophisticated living experience.
Come and be dazzled and schedule your visit!
Gross Built Area: 393m2
Gross Private Area: 295m2
Net Area: 220.53m2
Ref.: 1011944/24 GL
Contact
House 4 Bedrooms Triplex
Glória e Vera Cruz, Aveiro, Distrito de Aveiro
New · 295m²
With Garage
buy
1.300.000 €
Luxury 4 Bedroom Villa - An Exclusive Getaway in the Heart of Aveiro
Discover the privilege of living in total harmony, in the center of Aveiro, in a residence that redefines the standards of elegance and comfort. When you cross the door of this unique villa, you will immediately be enveloped by an atmosphere of serenity and refinement, forgetting about the urban life that pulsates just a few steps away.
Designed to meet the highest criteria of sophistication, every detail of this residence has been carefully selected, with the highest quality materials, reflecting a distinct and exclusive lifestyle. Each room exudes a touch of nobility, where immaculate construction and superior design meet in a perfect symphony of modernity and tradition.
Bathed in generous natural light, this property impresses with its spacious and versatile spaces, perfectly adaptable to the needs and desires of each family. The villa enjoys a privileged location, in the heart of the city, providing the feeling of living in a true oasis of tranquility.
Floor 00:
Spacious multi-vehicle garage
Elegant living room, ideal for leisure time
Service toilet
Modernly equipped technical area
Laundry with premium finishes
Circulation area with refined design
Floor 01:
Living room with large windows that invite natural light
Gourmet kitchen, equipped with state-of-the-art appliances
Private office for a quiet and sophisticated work environment
Luxury guest toilet
Circulation area of contemporary design
Floor 02:
Majestic Master Suite, with private bathroom and exclusive finishes
Two generously sized bedrooms with stunning views
Modern and functional toilet
Circulation area with access to the private terrace
Panoramic terrace, ideal for moments of contemplation and relaxation
Extras:
- Underfloor Heating;
- Elevator;
- Home Automation;
- Central Vacuum;
- Kitchens sold fully furnished and equipped with appliances of the customer’s choice;
- Mechanical ventilation in all rooms;
- Exterior slats;
- Multi-layer afizélia floor;
- Solar panels;
- Ducted air conditioning in all rooms.
This stunning villa also includes a state-of-the-art elevator, which provides comfort and full accessibility to all floors. Outside, a carefully designed space invites leisure with a magnificent landscaped garden, exotic wooden deck and a crystal clear swimming pool. All this offers the perfect setting for unforgettable moments with your family and friends, in total privacy, tranquility and luxury.
Don’t miss the opportunity to live in a true urban paradise. Contact us for more information about this unique project. We are at your disposal to guide you in the discovery of this residential masterpiece.
Barter.
Reference: ASP24092
As we are credit intermediaries duly authorized by the Bank of Portugal (Reg. 2736), we manage your entire financing process, always with the best solutions on the market.
Why choose AS Imobiliária
With more than 16 years in the real estate business and thousands of happy families, we have 8 strategically located agencies, to serve you closely, meet your expectations and help you acquire your dream home. Commitment, Competence and Trust are our values that we deliver to our Clients when buying, renting or selling their property.
Our priority is your Happiness!
Real estate specialists in Vizela; Guimarães ; rammed earth ; Felgueiras ; Lousada ; Santo Tirso ; Barcelos ; S. João da Madeira ; Harbor; Lisbon; Braga;
Discover the privilege of living in total harmony, in the center of Aveiro, in a residence that redefines the standards of elegance and comfort. When you cross the door of this unique villa, you will immediately be enveloped by an atmosphere of serenity and refinement, forgetting about the urban life that pulsates just a few steps away.
Designed to meet the highest criteria of sophistication, every detail of this residence has been carefully selected, with the highest quality materials, reflecting a distinct and exclusive lifestyle. Each room exudes a touch of nobility, where immaculate construction and superior design meet in a perfect symphony of modernity and tradition.
Bathed in generous natural light, this property impresses with its spacious and versatile spaces, perfectly adaptable to the needs and desires of each family. The villa enjoys a privileged location, in the heart of the city, providing the feeling of living in a true oasis of tranquility.
Floor 00:
Spacious multi-vehicle garage
Elegant living room, ideal for leisure time
Service toilet
Modernly equipped technical area
Laundry with premium finishes
Circulation area with refined design
Floor 01:
Living room with large windows that invite natural light
Gourmet kitchen, equipped with state-of-the-art appliances
Private office for a quiet and sophisticated work environment
Luxury guest toilet
Circulation area of contemporary design
Floor 02:
Majestic Master Suite, with private bathroom and exclusive finishes
Two generously sized bedrooms with stunning views
Modern and functional toilet
Circulation area with access to the private terrace
Panoramic terrace, ideal for moments of contemplation and relaxation
Extras:
- Underfloor Heating;
- Elevator;
- Home Automation;
- Central Vacuum;
- Kitchens sold fully furnished and equipped with appliances of the customer’s choice;
- Mechanical ventilation in all rooms;
- Exterior slats;
- Multi-layer afizélia floor;
- Solar panels;
- Ducted air conditioning in all rooms.
This stunning villa also includes a state-of-the-art elevator, which provides comfort and full accessibility to all floors. Outside, a carefully designed space invites leisure with a magnificent landscaped garden, exotic wooden deck and a crystal clear swimming pool. All this offers the perfect setting for unforgettable moments with your family and friends, in total privacy, tranquility and luxury.
Don’t miss the opportunity to live in a true urban paradise. Contact us for more information about this unique project. We are at your disposal to guide you in the discovery of this residential masterpiece.
Barter.
Reference: ASP24092
As we are credit intermediaries duly authorized by the Bank of Portugal (Reg. 2736), we manage your entire financing process, always with the best solutions on the market.
Why choose AS Imobiliária
With more than 16 years in the real estate business and thousands of happy families, we have 8 strategically located agencies, to serve you closely, meet your expectations and help you acquire your dream home. Commitment, Competence and Trust are our values that we deliver to our Clients when buying, renting or selling their property.
Our priority is your Happiness!
Real estate specialists in Vizela; Guimarães ; rammed earth ; Felgueiras ; Lousada ; Santo Tirso ; Barcelos ; S. João da Madeira ; Harbor; Lisbon; Braga;
Contact
See more Houses in Aveiro
Bedrooms
Zones
Can’t find the property you’re looking for?
