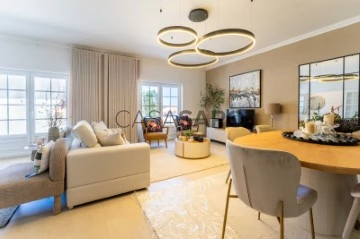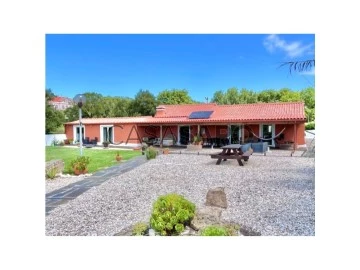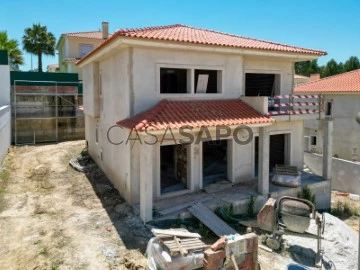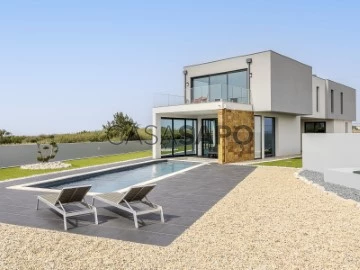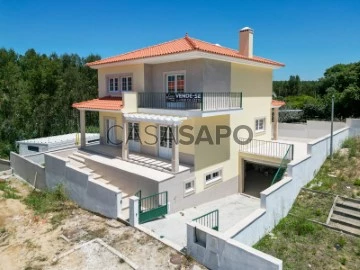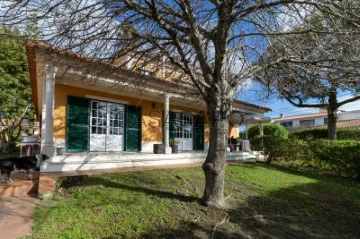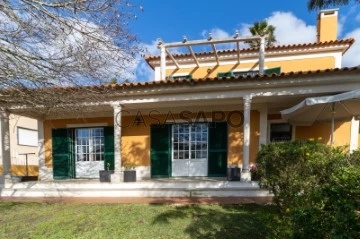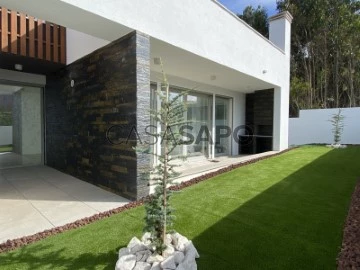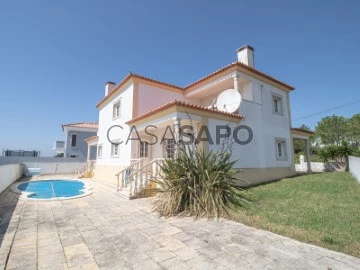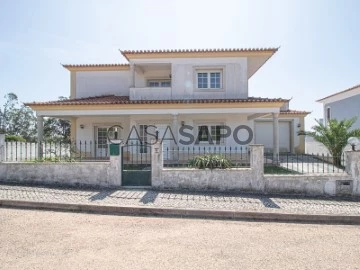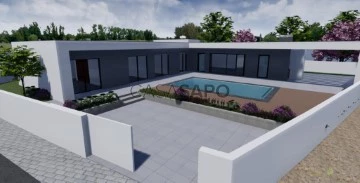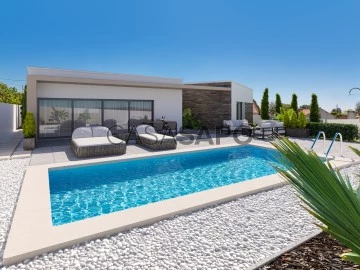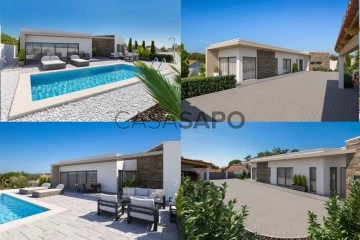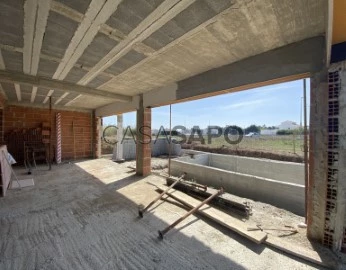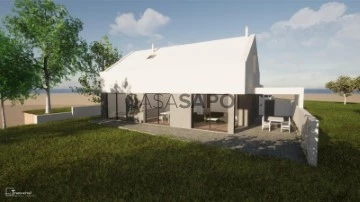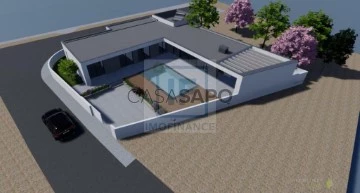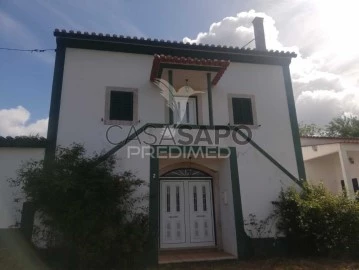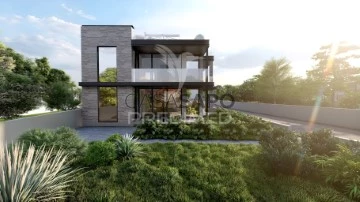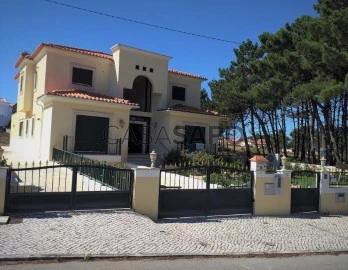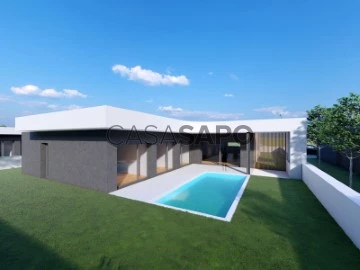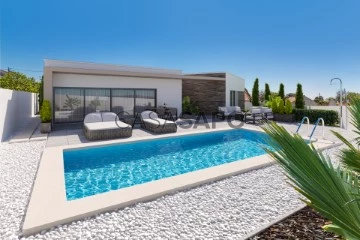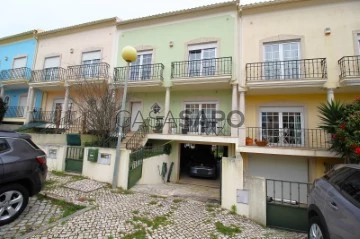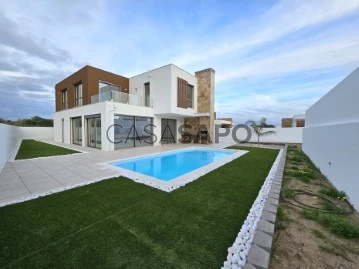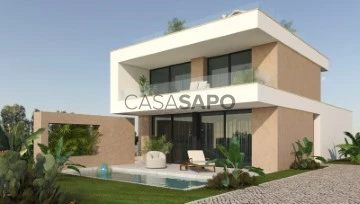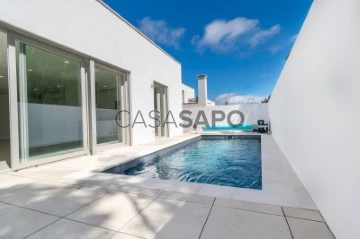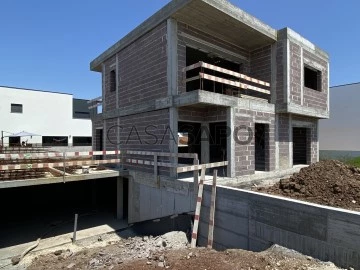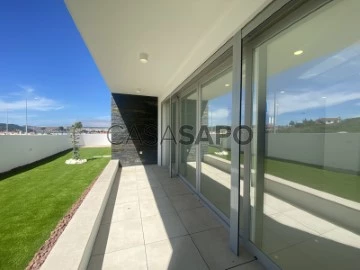Houses
4
Price
More filters
32 Houses 4 Bedrooms in Caldas da Rainha, with Garden
Map
Order by
Relevance
House 4 Bedrooms Triplex
São Cristóvão, Nossa Senhora do Pópulo, Coto e São Gregório, Caldas da Rainha, Distrito de Leiria
Under construction · 140m²
With Garage
buy
475.000 €
House (model) inserted in the private condominium Cabeço do Queijo, Caldas da Rainha very quiet area, has large gardens, children’s playground, parking for visitors.
The villa built with traditional Portuguese features, consisting of three floors, four bedrooms, one of them suite, four bathrooms, large living room and kitchen, laundry, balconies, garage and storage.
Space to make a garden and enjoy the tranquillity that this area offers. This villa is located in a corner of the condominium and is one of the villas with the most outdoor space.
It is located in Caldas da Rainha, a residential site highly valued for offering its residents privacy, security and tranquillity and nature all around.
Excellent location, 13 minutes (8 km) from Foz do Arelho Beach and 5 minutes from Caldas da Rainha, contributes to attracting a range of residents who appreciate living a quality lifestyle.
NOTE: the price indicated does not include furniture.
Description:
Ground Floor
Porch 6.65 m2
Porch 8.18 m2
Terrace 26.95 m2
Kitchen 15.65 m2
Bedroom 10.75 m2
Bathroom 4 m2
Circulation area 12.95 m2
Living Room 26.75 m2
1st Floor
Bedroom hall 3.10 m2
Room 13.55 m2
Bedroom 14.70 m2
Bathroom 6 m2
Suite room 16.30 m2
Closet 4.05 m2
Bathroom 4.10 m2
Balcony 8.45 m2
Basement
Garage 93.45 m2
Laundry 10.10 m2
Bathroom 5.60 m2
Caldas da Rainha is a friendly and charming city famous for its architecture based on the traditional Portuguese design and for its alleys and picturesque houses where you will find all kinds of services and street commerce. From restaurants, bars, shopping galleries, commerce and services, as well as a wide cultural offer, Bordalo Pinheiro Faience Factory, Caldas da Rainha Hospital Museum and a beautiful D. Carlos I Park that allows you to enjoy a unique quality of life.
Due to its privileged location, between the sea and the mountains, Caldas da Rainha benefits from a mild climate, conducive to enjoying a series of leisure and sports activities.
The city is located north of Lisbon (93 Km A8) and southwest of Coimbra (123 Km) IC36 /A8.
It has a modern transport network, buses and the train line connecting to Lisbon.
Come and enjoy a little piece of paradise in the West of Portugal!
The villa built with traditional Portuguese features, consisting of three floors, four bedrooms, one of them suite, four bathrooms, large living room and kitchen, laundry, balconies, garage and storage.
Space to make a garden and enjoy the tranquillity that this area offers. This villa is located in a corner of the condominium and is one of the villas with the most outdoor space.
It is located in Caldas da Rainha, a residential site highly valued for offering its residents privacy, security and tranquillity and nature all around.
Excellent location, 13 minutes (8 km) from Foz do Arelho Beach and 5 minutes from Caldas da Rainha, contributes to attracting a range of residents who appreciate living a quality lifestyle.
NOTE: the price indicated does not include furniture.
Description:
Ground Floor
Porch 6.65 m2
Porch 8.18 m2
Terrace 26.95 m2
Kitchen 15.65 m2
Bedroom 10.75 m2
Bathroom 4 m2
Circulation area 12.95 m2
Living Room 26.75 m2
1st Floor
Bedroom hall 3.10 m2
Room 13.55 m2
Bedroom 14.70 m2
Bathroom 6 m2
Suite room 16.30 m2
Closet 4.05 m2
Bathroom 4.10 m2
Balcony 8.45 m2
Basement
Garage 93.45 m2
Laundry 10.10 m2
Bathroom 5.60 m2
Caldas da Rainha is a friendly and charming city famous for its architecture based on the traditional Portuguese design and for its alleys and picturesque houses where you will find all kinds of services and street commerce. From restaurants, bars, shopping galleries, commerce and services, as well as a wide cultural offer, Bordalo Pinheiro Faience Factory, Caldas da Rainha Hospital Museum and a beautiful D. Carlos I Park that allows you to enjoy a unique quality of life.
Due to its privileged location, between the sea and the mountains, Caldas da Rainha benefits from a mild climate, conducive to enjoying a series of leisure and sports activities.
The city is located north of Lisbon (93 Km A8) and southwest of Coimbra (123 Km) IC36 /A8.
It has a modern transport network, buses and the train line connecting to Lisbon.
Come and enjoy a little piece of paradise in the West of Portugal!
Contact
House 4 Bedrooms
Foz do Arelho, Caldas da Rainha, Distrito de Leiria
Used · 180m²
buy
840.000 €
Moradia perto da praia com 9060m2 de terreno! Situada na linda vila balnear da Foz do Arelho e a poucos passos da lagoa (700m) e do oceano. Esta bonita propriedade (Azenha antiga) foi totalmente renovada em 2014 e 2022, ela não só tem carácter, mas também todas as características modernas que deseja. Existem 4 quartos, cada uma com casa de banho. Dois são independentes do resto da casa e dessa forma ótimos para visitantes. A área da sala / cozinha em open space foi totalmente refeita há 3 anos e equipada com uma bela cozinha nova e de alta qualidade com eletrodomésticos novos e com uma lareira lindíssima. Todos os quartos têm ar condicionados para aquecimento e resfriamento. Por toda a casa você encontrará paredes de pedra, Mos antigas, tetos de madeira e piso de cerâmica. Todos os quartos têm portas grandes de vidro duplo, com vista sobre a propriedade e acesso a um ou dois terraços. Um terraço coberto irá convidá-lo a relaxar na sombra, enquanto o terraço na traseira da casa de dois quartos, lhe dará total privacidade do resto da família. Além disso esta propriedade dispõe de dois novos painéis solares para energia e outros dois para água quente, zona de lavanderia, arrumos, barracão de lenha e um amplo parque de estacionamento. Está conectado à rede pública de esgoto e água, e internet de fibra óptica. Novas caleiras foram instaladas no ano passado e um novo certificado energético foi emitido este mês. (B) A propriedade está toda preparada e licenciada para cavalos, composta por um grande paddock totalmente seco (440m2) e um abrigo de 147m2 com tapetes de borracha para os cavalos. Existem duas pastagens separadas. O terreno fértil inclui uma horta, lindas flores e suculentas, várias árvores frutíferas jovens, 3 oliveiras e muito mais. Esta quintinha tem muito potencial com uma localização perfeita para quaisquer atividades aquáticas como surf, kitesurf, SUP, kayak, ou pesca, passeios a cavalo, caminhadas, ciclismo e observação de pássaros (até mesmo os famosos Flamingos). Existem muitos restaurantes excelentes e todos os tipos de lojas a uma curta distância a pé. Está situada na vila e ainda assim é uma propriedade muito tranquila e sossegada. Rodeado por colinas e por uma quinta biológica, sem casas entre a quinta e a lagoa. (Sem vista direta para a lagoa ou oceano devido à vegetação e posição) Casa 180m2 Propriedade total 9.060 m2 A Foz do Arelho não é apenas famosa pela sua incrível praia, lagoa e comida, mas também pela proximidade de todos os grandes locais históricos como Óbidos, Alcobaça, Batalha e muitas das praias mais famosas de Portugal. Aqui você comprará uma casa em um dos locais mais procurados da Costa da Prata. 10 min das Caldas da Rainha 10 min da autoestrada Porto e Lisboa 15 min até Óbidos 30 minutos até Nazaré 30 min até Peniche/Baleal 1 hora do aeroporto de Lisboa.
#ref:33609932
#ref:33609932
Contact
House 4 Bedrooms Triplex
Avenal, Nossa Senhora do Pópulo, Coto e São Gregório, Caldas da Rainha, Distrito de Leiria
Under construction · 131m²
With Garage
buy
460.000 €
House inserted in the private condominium Cabeço do Queijo, Caldas da Rainha very quiet area, has large gardens, children’s playground, parking for visitors.
The villa was built with traditional Portuguese features, consisting of three floors, four bedrooms, one of them suite, four bathrooms, large living room and kitchen, laundry, balconies, garage and storage.
Space to make a garden and enjoy the tranquillity that this area offers.
It is located in Caldas da Rainha, a residential site highly valued for offering its residents privacy, security and tranquillity and nature all around.
Excellent location, 13 minutes (8 Km) from Foz do Arelho Beach and 5 minutes from Caldas da Rainha, contributes to attracting a range of residents who enjoy living a quality lifestyle.
Caldas da Rainha is a nice and charming city famous for its architecture based on the traditional Portuguese design and for its alleys and picturesque houses where you will find all kinds of services and street commerce. From restaurants, bars, shopping arcades, commerce and services, as well as a wide cultural offer, Bordalo Pinheiro Faience Factory, Caldas da Rainha Hospital Museum and a beautiful D. Carlos I Park that allows you to enjoy a unique quality of life.
Due to its privileged location, between the sea and the mountains, Caldas da Rainha benefits from a mild climate, conducive to enjoying a series of leisure and sports activities.
The city is located north of Lisbon (93 Km A8) and southwest of Coimbra (123 Km )IC36 /A8.
It has a modern transport network, buses and the train line connecting to Lisbon.
Come and enjoy a little piece of paradise in the West of Portugal!
Description:
Ground Floor
Porch 6.65 m2
Porch 8.18 m2
Terrace 26.95 m2
Kitchen 15.65 m2
Bedroom 10.75 m2
Bathroom 4 m2
Circulation area 12.95 m2
Living room 26.75 m2
1st Floor
Hall of rooms 3.10 m2
Bedroom 13.55 m2
Bedroom 14.70 m2
Bathroom 6 m2
Room suite 16.30 m2
Closet 4.05 m2
Bathroom 4.10 m2
Balcony 8.45 m2
Basement
Garage 93.45 m2
Laundry room 10.10 m2
Bathroom 5.60 m2
The villa was built with traditional Portuguese features, consisting of three floors, four bedrooms, one of them suite, four bathrooms, large living room and kitchen, laundry, balconies, garage and storage.
Space to make a garden and enjoy the tranquillity that this area offers.
It is located in Caldas da Rainha, a residential site highly valued for offering its residents privacy, security and tranquillity and nature all around.
Excellent location, 13 minutes (8 Km) from Foz do Arelho Beach and 5 minutes from Caldas da Rainha, contributes to attracting a range of residents who enjoy living a quality lifestyle.
Caldas da Rainha is a nice and charming city famous for its architecture based on the traditional Portuguese design and for its alleys and picturesque houses where you will find all kinds of services and street commerce. From restaurants, bars, shopping arcades, commerce and services, as well as a wide cultural offer, Bordalo Pinheiro Faience Factory, Caldas da Rainha Hospital Museum and a beautiful D. Carlos I Park that allows you to enjoy a unique quality of life.
Due to its privileged location, between the sea and the mountains, Caldas da Rainha benefits from a mild climate, conducive to enjoying a series of leisure and sports activities.
The city is located north of Lisbon (93 Km A8) and southwest of Coimbra (123 Km )IC36 /A8.
It has a modern transport network, buses and the train line connecting to Lisbon.
Come and enjoy a little piece of paradise in the West of Portugal!
Description:
Ground Floor
Porch 6.65 m2
Porch 8.18 m2
Terrace 26.95 m2
Kitchen 15.65 m2
Bedroom 10.75 m2
Bathroom 4 m2
Circulation area 12.95 m2
Living room 26.75 m2
1st Floor
Hall of rooms 3.10 m2
Bedroom 13.55 m2
Bedroom 14.70 m2
Bathroom 6 m2
Room suite 16.30 m2
Closet 4.05 m2
Bathroom 4.10 m2
Balcony 8.45 m2
Basement
Garage 93.45 m2
Laundry room 10.10 m2
Bathroom 5.60 m2
Contact
House 4 Bedrooms
Boavista, Santo Onofre e Serra do Bouro, Caldas da Rainha, Distrito de Leiria
Used · 401m²
With Garage
buy
2.295.000 €
4-bedroom villa with 466 sqm of gross construction area, with a garden, pool, and sea views, set on a plot of land of 2594 sqm, in Caldas da Rainha, Leiria. It consists of four bedrooms and six bathrooms, with the ground floor featuring a spacious open-plan layout with a living room, dining room, and kitchen. Large sliding glass doors open onto three patios, providing access to a low-maintenance garden, inviting jacuzzi, and heated pool. There is also a suite that offers versatility as a home office. The first floor comprises a south-facing master suite with a private patio, where you can enjoy views of the Berlengas Islands and the mesmerizing allure of the sea. The other suite and bedroom have access to another patio facing the sea, ideal for outdoor dining and entertainment.
Vila Boa Vista seamlessly integrates the beauty of the ocean into its design, with panoramic sea views visible throughout the property. Floor-to-ceiling sliding glass doors effortlessly merge the indoor and outdoor spaces, allowing the natural splendor of the surroundings to permeate the residence. Immaculate craftsmanship and opulent materials create lasting elegance that characterizes the luxurious lifestyle it offers.
Committed to sustainability, the property embraces smart home technology, allowing for easy control of lighting, security, climate, and entertainment systems through intuitive apps or voice commands, whether you are at home or away. Vila Boa Vista celebrates coastal beauty, tranquility, and contemporary luxury, offering an extraordinary living experience.
Located between the vibrant coastal towns of Foz do Arelho and São Martinho do Porto, Vila Boa Vista offers unparalleled ocean views and perfectly combines comfort and elegance with stunning sea views. It is a 1 hour and 15 minutes driving distance from the center of Lisbon and Humberto Delgado Airport.
Vila Boa Vista seamlessly integrates the beauty of the ocean into its design, with panoramic sea views visible throughout the property. Floor-to-ceiling sliding glass doors effortlessly merge the indoor and outdoor spaces, allowing the natural splendor of the surroundings to permeate the residence. Immaculate craftsmanship and opulent materials create lasting elegance that characterizes the luxurious lifestyle it offers.
Committed to sustainability, the property embraces smart home technology, allowing for easy control of lighting, security, climate, and entertainment systems through intuitive apps or voice commands, whether you are at home or away. Vila Boa Vista celebrates coastal beauty, tranquility, and contemporary luxury, offering an extraordinary living experience.
Located between the vibrant coastal towns of Foz do Arelho and São Martinho do Porto, Vila Boa Vista offers unparalleled ocean views and perfectly combines comfort and elegance with stunning sea views. It is a 1 hour and 15 minutes driving distance from the center of Lisbon and Humberto Delgado Airport.
Contact
House 4 Bedrooms Triplex
Avenal, Nossa Senhora do Pópulo, Coto e São Gregório, Caldas da Rainha, Distrito de Leiria
Under construction · 140m²
With Garage
buy
460.000 €
House inserted in the private condominium Cabeço do Queijo, Caldas da Rainha, very quiet area, has large gardens, children’s playground, parking for visitors.
The villa was built with traditional Portuguese features, consisting of three floors, four bedrooms, one of them suite, four bathrooms, large living room and kitchen, laundry, balconies, garage and storage.
Space to make a garden and enjoy the tranquillity that this area offers.
It is located in Caldas da Rainha, a residential site highly valued for offering its residents privacy, security and tranquillity and nature all around.
Excellent location, 13 minutes (8 Km) from Foz do Arelho Beach and 5 minutes from Caldas da Rainha, contributes to attracting a range of residents who enjoy living a quality lifestyle.
Caldas da Rainha is a nice and charming city famous for its architecture based on the traditional Portuguese design and for its alleys and picturesque houses where you will find all kinds of services and street commerce. From restaurants, bars, shopping arcades, commerce and services, as well as a wide cultural offer, Bordalo Pinheiro Faience Factory, Caldas da Rainha Hospital Museum and a beautiful D. Carlos I Park that allows you to enjoy a unique quality of life.
Due to its privileged location, between the sea and the mountains, Caldas da Rainha benefits from a mild climate, conducive to enjoying a series of leisure and sports activities.
The city is located north of Lisbon (93 Km A8) and southwest of Coimbra (123 Km )IC36 /A8.
It has a modern transport network, buses and the train line connecting to Lisbon.
Come and enjoy a little piece of paradise in the West of Portugal!
Description:
Ground Floor
Porch 6.65 m2
Porch 8.18 m2
Terrace 26.95 m2
Kitchen 15.65 m2
Bedroom 10.75 m2
Bathroom 4 m2
Circulation area 12.95 m2
Living room 26.75 m2
1st Floor
Hall of rooms 3.10 m2
Bedroom 13.55 m2
Bedroom 14.70 m2
Bathroom 6 m2
Room suite 16.30 m2
Closet 4.05 m2
Bathroom 4.10 m2
Balcony 8.45 m2
Basement
Garage 93.45 m2
Laundry room 10.10 m2
Bathroom 5.60 m2
The villa was built with traditional Portuguese features, consisting of three floors, four bedrooms, one of them suite, four bathrooms, large living room and kitchen, laundry, balconies, garage and storage.
Space to make a garden and enjoy the tranquillity that this area offers.
It is located in Caldas da Rainha, a residential site highly valued for offering its residents privacy, security and tranquillity and nature all around.
Excellent location, 13 minutes (8 Km) from Foz do Arelho Beach and 5 minutes from Caldas da Rainha, contributes to attracting a range of residents who enjoy living a quality lifestyle.
Caldas da Rainha is a nice and charming city famous for its architecture based on the traditional Portuguese design and for its alleys and picturesque houses where you will find all kinds of services and street commerce. From restaurants, bars, shopping arcades, commerce and services, as well as a wide cultural offer, Bordalo Pinheiro Faience Factory, Caldas da Rainha Hospital Museum and a beautiful D. Carlos I Park that allows you to enjoy a unique quality of life.
Due to its privileged location, between the sea and the mountains, Caldas da Rainha benefits from a mild climate, conducive to enjoying a series of leisure and sports activities.
The city is located north of Lisbon (93 Km A8) and southwest of Coimbra (123 Km )IC36 /A8.
It has a modern transport network, buses and the train line connecting to Lisbon.
Come and enjoy a little piece of paradise in the West of Portugal!
Description:
Ground Floor
Porch 6.65 m2
Porch 8.18 m2
Terrace 26.95 m2
Kitchen 15.65 m2
Bedroom 10.75 m2
Bathroom 4 m2
Circulation area 12.95 m2
Living room 26.75 m2
1st Floor
Hall of rooms 3.10 m2
Bedroom 13.55 m2
Bedroom 14.70 m2
Bathroom 6 m2
Room suite 16.30 m2
Closet 4.05 m2
Bathroom 4.10 m2
Balcony 8.45 m2
Basement
Garage 93.45 m2
Laundry room 10.10 m2
Bathroom 5.60 m2
Contact
House 4 Bedrooms Duplex
Santo Onofre e Serra do Bouro, Caldas da Rainha, Distrito de Leiria
Used · 180m²
With Garage
buy
350.000 €
Want to live near the beach and the city?
This is a good option for you!
A detached villa in excellent condition, with generous areas and a privileged location close to the beach and the city. The kitchen is equipped with a pantry and the living room has a cosy fireplace.
On the ground floor there are two bedrooms and a bathroom, as well as an entrance hall. On the first floor, there are two more bedrooms, a bathroom and two balconies with stunning views and perfect sun exposure.
The property also has a garage with storage space and a balcony at the front of the house. The garden has shade trees, ideal for moments of relaxation.
The bedrooms and stairs have wooden floors, while the rest of the house has ceramic tiles.
The windows are double-glazed aluminium and the central heating is provided by a boiler.
Gross floor area of 240 m², living area of 180 m², 4 bedrooms, 3 bathrooms, second-hand in good condition, fitted wardrobes.
Year of construction: 1996, south facing, plot size 590 m².E.
Enjoy the natural and cultural beauty of the region.
This is a unique opportunity to acquire a paradise retreat and create unforgettable memories with your family.
Don’t miss this chance to make this piece of paradise your own!
Book a visit today and start living the dream!
This is a good option for you!
A detached villa in excellent condition, with generous areas and a privileged location close to the beach and the city. The kitchen is equipped with a pantry and the living room has a cosy fireplace.
On the ground floor there are two bedrooms and a bathroom, as well as an entrance hall. On the first floor, there are two more bedrooms, a bathroom and two balconies with stunning views and perfect sun exposure.
The property also has a garage with storage space and a balcony at the front of the house. The garden has shade trees, ideal for moments of relaxation.
The bedrooms and stairs have wooden floors, while the rest of the house has ceramic tiles.
The windows are double-glazed aluminium and the central heating is provided by a boiler.
Gross floor area of 240 m², living area of 180 m², 4 bedrooms, 3 bathrooms, second-hand in good condition, fitted wardrobes.
Year of construction: 1996, south facing, plot size 590 m².E.
Enjoy the natural and cultural beauty of the region.
This is a unique opportunity to acquire a paradise retreat and create unforgettable memories with your family.
Don’t miss this chance to make this piece of paradise your own!
Book a visit today and start living the dream!
Contact
House 4 Bedrooms
Tornada e Salir do Porto, Caldas da Rainha, Distrito de Leiria
Under construction · 150m²
With Garage
buy
675.000 €
Do you want to move house soon?
Living by the beach?
Are you looking for excellent build quality, materials and finishes?
This is the house you’ve always dreamed of!
Here you will find houses in the typologies T2 (from 370 thousand euros), T3 (from 430 thousand euros) and T4 (from 645 thousand euros).
Located in a new urbanisation, this project combines:
- Modern architecture
- Excellent quality construction
- Beach destination
- Maximum comfort so that you have quality of life.
Possibility to visit the model house to check the quality of construction, materials and finishes.
Ideal for those looking to live in a quiet area, have contact with nature and at the same time, be 5 minutes from the beaches and all kinds of commerce and services.
The villa under construction, has an A+ energy pre-certificate, consists of two floors, delivered fully equipped, turnkey, with carport, garden and swimming pool to spend quality time with family and friends and also has access to the penthouse, where you can contemplate the beautiful view over the bay of São Martinho do Porto.
Ground floor comprising:
- Entrance hall
- Kitchen and laundry
- Open plan living room and dining room
- Ante-chamber with wardrobe
- Guest bathroom (with shower)
- Bedroom with built-in wardrobe.
Upper floor consisting of:
- Suite with walk-in closet
-corridor
- Bedroom with wardrobe and walk-in closet
- Bedroom with walk-in closet
- Shared bathroom
- Balcony common to the 3 bedrooms.
Equipped with:
- Whirlpool appliances (hob, extractor hood, oven, microwave, fridge freezer, washing machine and tumble dryer)
- Samsung brand air conditioner
- VMC (controlled mechanical ventilation) system
- Central vacuum
- PVC window frames
- Aluminium electric shutters
- Full LED interior and exterior lighting
- Suspended sanitary ware
- Bathrooms with mirrors and shower trays
- Solar panels with 300L tank and solar water heater, or 300L heat pump for sanitary water
- Automatic carport access gate and automatic barrier with intercom.
Insulation:
- Interior brick walls, covered with special acoustic and thermal insulation with 1 cm plasterboard with 2 cm Styrofoam
- exterior walls in capoto (6 cm Styrofoam applied on top of the brick or concrete wall and finished with cement putty).
Floors:
- Hallway, kitchen, living rooms, bathrooms and balconies with ceramic floors
- Rooms in floating or ceramic
- Exterior floor in draining pavé or Portuguese pavement.
Other characteristics:
- Interior wooden doors, lacquered in white
- plasterboard false ceilings, painted
- interior stairs clad with marble stone or moleanos
- Glass and stainless steel railings
- Swimming pool with ready-to-use equipment and machinery
- Garden with synthetic turf and pebble.
Here you live 5 minutes from the dunes and beach of Salir do Porto, the beautiful bay of São Martinho do Porto, 15 minutes from Nazaré and Caldas da Rainha and 20 minutes from Foz do Arelho Beach. And if you need to travel often, it’s 1 hour from Lisbon airport.
Don’t miss this unique opportunity, book your visit now!
Living by the beach?
Are you looking for excellent build quality, materials and finishes?
This is the house you’ve always dreamed of!
Here you will find houses in the typologies T2 (from 370 thousand euros), T3 (from 430 thousand euros) and T4 (from 645 thousand euros).
Located in a new urbanisation, this project combines:
- Modern architecture
- Excellent quality construction
- Beach destination
- Maximum comfort so that you have quality of life.
Possibility to visit the model house to check the quality of construction, materials and finishes.
Ideal for those looking to live in a quiet area, have contact with nature and at the same time, be 5 minutes from the beaches and all kinds of commerce and services.
The villa under construction, has an A+ energy pre-certificate, consists of two floors, delivered fully equipped, turnkey, with carport, garden and swimming pool to spend quality time with family and friends and also has access to the penthouse, where you can contemplate the beautiful view over the bay of São Martinho do Porto.
Ground floor comprising:
- Entrance hall
- Kitchen and laundry
- Open plan living room and dining room
- Ante-chamber with wardrobe
- Guest bathroom (with shower)
- Bedroom with built-in wardrobe.
Upper floor consisting of:
- Suite with walk-in closet
-corridor
- Bedroom with wardrobe and walk-in closet
- Bedroom with walk-in closet
- Shared bathroom
- Balcony common to the 3 bedrooms.
Equipped with:
- Whirlpool appliances (hob, extractor hood, oven, microwave, fridge freezer, washing machine and tumble dryer)
- Samsung brand air conditioner
- VMC (controlled mechanical ventilation) system
- Central vacuum
- PVC window frames
- Aluminium electric shutters
- Full LED interior and exterior lighting
- Suspended sanitary ware
- Bathrooms with mirrors and shower trays
- Solar panels with 300L tank and solar water heater, or 300L heat pump for sanitary water
- Automatic carport access gate and automatic barrier with intercom.
Insulation:
- Interior brick walls, covered with special acoustic and thermal insulation with 1 cm plasterboard with 2 cm Styrofoam
- exterior walls in capoto (6 cm Styrofoam applied on top of the brick or concrete wall and finished with cement putty).
Floors:
- Hallway, kitchen, living rooms, bathrooms and balconies with ceramic floors
- Rooms in floating or ceramic
- Exterior floor in draining pavé or Portuguese pavement.
Other characteristics:
- Interior wooden doors, lacquered in white
- plasterboard false ceilings, painted
- interior stairs clad with marble stone or moleanos
- Glass and stainless steel railings
- Swimming pool with ready-to-use equipment and machinery
- Garden with synthetic turf and pebble.
Here you live 5 minutes from the dunes and beach of Salir do Porto, the beautiful bay of São Martinho do Porto, 15 minutes from Nazaré and Caldas da Rainha and 20 minutes from Foz do Arelho Beach. And if you need to travel often, it’s 1 hour from Lisbon airport.
Don’t miss this unique opportunity, book your visit now!
Contact
House 4 Bedrooms Duplex
Nadadouro, Caldas da Rainha, Distrito de Leiria
Used · 214m²
With Garage
buy
450.000 €
Nestled in the serene embrace of Nadadouro, a tranquil urbanization on the outskirts, this traditional-style detached house offers a harmonious blend of comfort and tranquility, mere moments from the stunning Obidos Lagoon.
Embrace the allure of coastal living with this two-story dwelling. Discover a sanctuary where the essence of tradition meets the beauty of modern convenience against the backdrop of the picturesque Obidos Lagoon.
Step into a home that exudes classic charm. The traditional architecture captures the essence of the area’s heritage, while the interior spaces offer a seamless fusion of tradition and contemporary comfort.
Surrounded by a calm urbanization, this property offers a peaceful ambiance, perfect for those seeking respite from the bustling world. Enjoy the gentle whispers of nature as you relax in this tranquil locale.
Nature enthusiasts and water lovers will find themselves enchanted by the proximity to Obidos Lagoon, where scenic vistas and recreational opportunities abound. A haven for outdoor activities and moments of pure serenity.
Divided into two floors, this house boasts a functional layout designed to accommodate various lifestyles. The division allows for a seamless flow between spaces, providing ample room for both privacy and togetherness.
Nestled in Nadadouro, this residence strikes the perfect balance between seclusion and accessibility. Local amenities and the lagoon’s beauty are within easy reach, offering convenience without compromising tranquility.
Contact us for a visit or more information.
Embrace the allure of coastal living with this two-story dwelling. Discover a sanctuary where the essence of tradition meets the beauty of modern convenience against the backdrop of the picturesque Obidos Lagoon.
Step into a home that exudes classic charm. The traditional architecture captures the essence of the area’s heritage, while the interior spaces offer a seamless fusion of tradition and contemporary comfort.
Surrounded by a calm urbanization, this property offers a peaceful ambiance, perfect for those seeking respite from the bustling world. Enjoy the gentle whispers of nature as you relax in this tranquil locale.
Nature enthusiasts and water lovers will find themselves enchanted by the proximity to Obidos Lagoon, where scenic vistas and recreational opportunities abound. A haven for outdoor activities and moments of pure serenity.
Divided into two floors, this house boasts a functional layout designed to accommodate various lifestyles. The division allows for a seamless flow between spaces, providing ample room for both privacy and togetherness.
Nestled in Nadadouro, this residence strikes the perfect balance between seclusion and accessibility. Local amenities and the lagoon’s beauty are within easy reach, offering convenience without compromising tranquility.
Contact us for a visit or more information.
Contact
House 4 Bedrooms
Centro, Nadadouro, Caldas da Rainha, Distrito de Leiria
In project · 210m²
With Garage
buy
649.000 €
Contemporary detached villa located in a plot of corner (two fronts) set in a plot of 670m2. Featuring 4 bedrooms (2 en-suite), living room and kitchen in open-space, pantry, laundry, toilet facilities outside next to the barbecue, garage of 35m2 and swimming pool 4m x 8m. Land will be completely fenced.
Located in a quiet residential area, with a good neighborhood and recent houses, it is 5 minutes from the Óbidos lagoon and the beach at Foz do Arelho, as well as from the city of Caldas da Rainha, it is also within walking distance of restaurants, cafes , mini-markets and public transport.
An excellent opportunity to live with quality, in a house that will have all the comfort, being able to have the finishes to your liking. Invest in quality and location!!
Located in a quiet residential area, with a good neighborhood and recent houses, it is 5 minutes from the Óbidos lagoon and the beach at Foz do Arelho, as well as from the city of Caldas da Rainha, it is also within walking distance of restaurants, cafes , mini-markets and public transport.
An excellent opportunity to live with quality, in a house that will have all the comfort, being able to have the finishes to your liking. Invest in quality and location!!
Contact
Detached House 4 Bedrooms
Chão da Parada, Tornada e Salir do Porto, Caldas da Rainha, Distrito de Leiria
In project · 138m²
With Swimming Pool
buy
695.000 €
Are you looking for a modern, independent and private villa?
Do you want quality of construction, materials and finishes?
Do you want to live in a quiet area, very close to the beaches and the city?
This could be the house you’re looking for!
In the initial phase of construction, this villa stands out for its superior quality construction with ICF (Insulated Concrete Forms) system.
The completion of the work is scheduled for September 2025.
Located a few minutes from Salir do Porto and São Martinho do Porto, it is located on a plot of 1600 m², has generous areas and was designed to provide you with maximum comfort and quality of life.
Composed of:
- Entrance hall
- Open space living/dining room with two skylights
- Open space kitchen with island
-laundry
- Social bathroom
-corridor
- Four bedrooms (one ensuite) with spacious wardrobes
- Shared bathroom
- Open garage for 2 cars
- Swimming pool (8m x 4m) fed by the well
-barbecue
- Garden with automatic irrigation (well water).
Equipment and features:
- PVC frames with thermal cut and double glazing with sun and thermal protection
- Aluminum electric blinds
- Recessed lighting
- kitchen equipped with WHIRPOOL appliances: hob, extractor fan, oven, microwave, washing machine and dryer, dishwasher and fridge combined
- EGGER kitchen cabinets with natural stone worktops
- doors, frames and wardrobes with sliding doors (lacquered in white)
- door handles in stainless steel APC brand
- SANITANA crockery and GROHE bathroom taps
- wooden bathroom furniture and illuminated mirrors
- VMC (bidirectional mechanical ventilation) system
- Solar panels with 300 litre tank for water heating
- Stove
- Pre-installation of air conditioning
-Intercom
- Entrance gate with automation
- energy class A or A+ (awaits pre-certified)
- cobblestone pavement
- masonry or stone walls and retaining walls with rectangular stones 50 cm high
- rustic area delimited with net.
With great sun exposure, the villa invites you to spend quality time with family and friends on the large terrace by the pool and has a garden and backyard, for children to play safely.
Here you live just a few minutes from all kinds of commerce and services: cafes, restaurants, supermarket, pharmacy, shops, among others.
It is 12 minutes from the beach of São Martinho do Porto, the Dunes of Salir do Porto and the city of Caldas da Rainha.
It has quick access to the A8 motorway and is only 1 hour from Lisbon.
Don’t miss this opportunity, book your visit now!
Do you want quality of construction, materials and finishes?
Do you want to live in a quiet area, very close to the beaches and the city?
This could be the house you’re looking for!
In the initial phase of construction, this villa stands out for its superior quality construction with ICF (Insulated Concrete Forms) system.
The completion of the work is scheduled for September 2025.
Located a few minutes from Salir do Porto and São Martinho do Porto, it is located on a plot of 1600 m², has generous areas and was designed to provide you with maximum comfort and quality of life.
Composed of:
- Entrance hall
- Open space living/dining room with two skylights
- Open space kitchen with island
-laundry
- Social bathroom
-corridor
- Four bedrooms (one ensuite) with spacious wardrobes
- Shared bathroom
- Open garage for 2 cars
- Swimming pool (8m x 4m) fed by the well
-barbecue
- Garden with automatic irrigation (well water).
Equipment and features:
- PVC frames with thermal cut and double glazing with sun and thermal protection
- Aluminum electric blinds
- Recessed lighting
- kitchen equipped with WHIRPOOL appliances: hob, extractor fan, oven, microwave, washing machine and dryer, dishwasher and fridge combined
- EGGER kitchen cabinets with natural stone worktops
- doors, frames and wardrobes with sliding doors (lacquered in white)
- door handles in stainless steel APC brand
- SANITANA crockery and GROHE bathroom taps
- wooden bathroom furniture and illuminated mirrors
- VMC (bidirectional mechanical ventilation) system
- Solar panels with 300 litre tank for water heating
- Stove
- Pre-installation of air conditioning
-Intercom
- Entrance gate with automation
- energy class A or A+ (awaits pre-certified)
- cobblestone pavement
- masonry or stone walls and retaining walls with rectangular stones 50 cm high
- rustic area delimited with net.
With great sun exposure, the villa invites you to spend quality time with family and friends on the large terrace by the pool and has a garden and backyard, for children to play safely.
Here you live just a few minutes from all kinds of commerce and services: cafes, restaurants, supermarket, pharmacy, shops, among others.
It is 12 minutes from the beach of São Martinho do Porto, the Dunes of Salir do Porto and the city of Caldas da Rainha.
It has quick access to the A8 motorway and is only 1 hour from Lisbon.
Don’t miss this opportunity, book your visit now!
Contact
House 4 Bedrooms
Mouraria, Tornada e Salir do Porto, Caldas da Rainha, Distrito de Leiria
New · 266m²
With Garage
buy
640.000 €
4 bedroom single storey house on a plot of 1642 m2, located in the small traditional and quiet village of Mouraria, 5 km from the beach of Salir do Porto / São Martinho do Porto (5 m) and 7 km from Caldas da Raínha (7 minutes) and 60 minutes from Lisbon.
The contemporary architectural design, but perfectly integrated into the site, offers a unique and timeless touch to the house. With 5 rooms, swimming pool, barbecue, garden, garage, well and space for an orchard, among other details, these are the characteristics that make this villa the ideal place to enjoy well-being and quality of life.
The house has wooden flooring or equivalent in all rooms, access corridor and living room, thermal insulation of interior floors, roofs with external insulation, VMC mechanical ventilation system, Egger style kitchen, with natural stone bench, equipped with hob, oven and extractor fan; White PVC frames, providing solar and thermal protection, pre-installation of air conditioning, water heating system using solar panels, fireplace with Smartfire heat recovery, electric shutters.
Outside it has stone land retaining walls, garage for 2 cars, with Portuguese tile roof, entrance gate with automation, intercom, barbecue, 100m² of external flooring or sidewalk, well with a lot of capacity, concrete swimming pool, 8 x 4, covered with reinforced fabric in the color to be designated. Salt pool water disinfection system.
Innovative construction system (ICF), with great resistance and anti-seismic, protection against humidity and excellent insulation.
The entire concept of this house is designed considering the combination of practicalities required by today’s life, constant light, observation of the surrounding space and the unique refinement and charm of modern design. We opted for the simplicity of large spaces and unique materials so that nothing takes away from the beauty and impact.
Possibility of customizing the configuration of interior spaces, coverings, finishes and equipment.
Investment opportunity not to be missed, in an excellent region to live in, with beautiful beaches, markets, restaurants, schools, all types of services and commerce, with great access by highway, throughout the country!
The contemporary architectural design, but perfectly integrated into the site, offers a unique and timeless touch to the house. With 5 rooms, swimming pool, barbecue, garden, garage, well and space for an orchard, among other details, these are the characteristics that make this villa the ideal place to enjoy well-being and quality of life.
The house has wooden flooring or equivalent in all rooms, access corridor and living room, thermal insulation of interior floors, roofs with external insulation, VMC mechanical ventilation system, Egger style kitchen, with natural stone bench, equipped with hob, oven and extractor fan; White PVC frames, providing solar and thermal protection, pre-installation of air conditioning, water heating system using solar panels, fireplace with Smartfire heat recovery, electric shutters.
Outside it has stone land retaining walls, garage for 2 cars, with Portuguese tile roof, entrance gate with automation, intercom, barbecue, 100m² of external flooring or sidewalk, well with a lot of capacity, concrete swimming pool, 8 x 4, covered with reinforced fabric in the color to be designated. Salt pool water disinfection system.
Innovative construction system (ICF), with great resistance and anti-seismic, protection against humidity and excellent insulation.
The entire concept of this house is designed considering the combination of practicalities required by today’s life, constant light, observation of the surrounding space and the unique refinement and charm of modern design. We opted for the simplicity of large spaces and unique materials so that nothing takes away from the beauty and impact.
Possibility of customizing the configuration of interior spaces, coverings, finishes and equipment.
Investment opportunity not to be missed, in an excellent region to live in, with beautiful beaches, markets, restaurants, schools, all types of services and commerce, with great access by highway, throughout the country!
Contact
House 4 Bedrooms Duplex
Tornada e Salir do Porto, Caldas da Rainha, Distrito de Leiria
Under construction · 143m²
With Swimming Pool
buy
480.000 €
Are you looking for a house under construction?
Do you want to live in a quiet area but very close to the beaches and the city?
This is the house you’re looking for!
The villa with great sun exposure, is located in a very quiet area and with excellent access.
Inserted in a plot of about 400 m², the completion of the work is scheduled for the beginning of next summer.
The villa of modern architecture, with spacious divisions, consists of two floors.
Floor 0 consists of the social area:
- Entrance hall and living room in open space
- Dining room and kitchen in open space
- Laundry/pantry
- Social bathroom.
On the 1st floor you will find the private area:
- 2 suites (one with a spacious walk-in closet and the other with a built-in wardrobe) with balconies
- 2 bedrooms with fitted wardrobes and balconies
- Shared bathroom.
Abroad it has:
- Carport for two cars that easily converts into a garage
- Swimming pool to spend quality time with family and friends
-Garden.
Property features:
- Aluminum frames and thermal double glazing
- Thermal, electric shutters
- False ceilings
- Built-in LED lights in all rooms
- Water-repellent MDF interior doors
- Water-repellent MDF kitchen furniture
- Fully equipped kitchen
-Air conditioning
- Solar panel for water heating
- Laminate or vinyl interior flooring
- Floors for the entrance of the house: Portuguese pavement or ceramic
- Pavement next to the pool: deck and ruivina stone
- Automatic gates.
Here you live in a quiet area, you can go for your morning run, ride a bike with your children and enjoy nature, just a stone’s throw from the city.
It is 5 km from Caldas da Rainha where you will find all kinds of shops and services, 8 km from Foz do Arelho beach and 10 km from São Martinho do Porto.
If you travel frequently, Lisbon Airport is only an hour away from your new home.
Don’t miss this opportunity, book your visit now!
Do you want to live in a quiet area but very close to the beaches and the city?
This is the house you’re looking for!
The villa with great sun exposure, is located in a very quiet area and with excellent access.
Inserted in a plot of about 400 m², the completion of the work is scheduled for the beginning of next summer.
The villa of modern architecture, with spacious divisions, consists of two floors.
Floor 0 consists of the social area:
- Entrance hall and living room in open space
- Dining room and kitchen in open space
- Laundry/pantry
- Social bathroom.
On the 1st floor you will find the private area:
- 2 suites (one with a spacious walk-in closet and the other with a built-in wardrobe) with balconies
- 2 bedrooms with fitted wardrobes and balconies
- Shared bathroom.
Abroad it has:
- Carport for two cars that easily converts into a garage
- Swimming pool to spend quality time with family and friends
-Garden.
Property features:
- Aluminum frames and thermal double glazing
- Thermal, electric shutters
- False ceilings
- Built-in LED lights in all rooms
- Water-repellent MDF interior doors
- Water-repellent MDF kitchen furniture
- Fully equipped kitchen
-Air conditioning
- Solar panel for water heating
- Laminate or vinyl interior flooring
- Floors for the entrance of the house: Portuguese pavement or ceramic
- Pavement next to the pool: deck and ruivina stone
- Automatic gates.
Here you live in a quiet area, you can go for your morning run, ride a bike with your children and enjoy nature, just a stone’s throw from the city.
It is 5 km from Caldas da Rainha where you will find all kinds of shops and services, 8 km from Foz do Arelho beach and 10 km from São Martinho do Porto.
If you travel frequently, Lisbon Airport is only an hour away from your new home.
Don’t miss this opportunity, book your visit now!
Contact
House 4 Bedrooms
São Gregório, Nossa Senhora do Pópulo, Coto e São Gregório, Caldas da Rainha, Distrito de Leiria
Under construction · 133m²
buy
330.000 €
Moradias com 4 quartos novas (construção).
Piso térreo :
Cozinha equipada com placa/forno/exaustor/frigirífico/máquina de lavar louça.
Sala em open space. Quarto e casa de banho.
Alpendre e pérgola para garagem.
1º piso:
2 quartos e WC.
BBQ com lava-louça.
Piso térreo :
Cozinha equipada com placa/forno/exaustor/frigirífico/máquina de lavar louça.
Sala em open space. Quarto e casa de banho.
Alpendre e pérgola para garagem.
1º piso:
2 quartos e WC.
BBQ com lava-louça.
Contact
House 4 Bedrooms
Nadadouro, Caldas da Rainha, Distrito de Leiria
New · 207m²
buy
649.000 €
Magnífica moradia isolada em construção, de arquitetura contemporânea, inserida num excelente lote de terreno de 668,70 m2 localizada a 5 minutos da Praia da Foz do Arelho, a 5 minutos da cidade termal e cultural das Caldas da Rainha e a 4 minutos da A8. Rumo ao sul encontramos a mui nobre vila medieval de Óbidos a 10 minutos, Peniche a 30 minutos e o aeroporto de Lisboa a 55 minutos.
A Lagoa de Óbidos, com a possibilidade de prática de vários desportos náuticos, assim como desfrutar de campos de golfe de 18 buracos estão a muito curto alcance dos futuros moradores desta inigualável residência, imbuída num contexto de sofisticação, conforto e sossego impares.
A localidade do Nadadouro é uma zona residencial calma, maioritariamente habitada por famílias, munida de um variado leque de serviços tais como jardim de infância, escola básica, cafés, restaurantes, comércio local, escola de vela, complexo desportivo, e ainda farmácia e centro de saúde a 5 minutos.
Esta residência de excelência conta com piscina, 4 quartos de grandes dimensões, 5 casas de banho, uma sala e cozinha com mais de 50m2. Tem ainda 2 acessos com portões elétricos para viaturas e garagem com capacidade para 2 automóveis.
A construção contempla equipamento de ar condicionado em todos os quartos, sala e cozinha, eletrodomésticos , estores eléctricos, isolamento térmico, pavimento flutuante nos quartos e mosaico nas restantes divisões. No exterior, haverá painéis solares para águas sanitárias e ainda pré -instalação de bomba de calor para a piscina.
Venha dar um mergulho na piscina da sua futura casa.
Você sonhou, a Imofinance promove a concretização!
Na Imofinance encontrará igualmente a solução de crédito habitação mais adequada e vantajosa. Somos intermediários de crédito vinculado, registados no Banco de Portugal sob o nº 7195.
A Lagoa de Óbidos, com a possibilidade de prática de vários desportos náuticos, assim como desfrutar de campos de golfe de 18 buracos estão a muito curto alcance dos futuros moradores desta inigualável residência, imbuída num contexto de sofisticação, conforto e sossego impares.
A localidade do Nadadouro é uma zona residencial calma, maioritariamente habitada por famílias, munida de um variado leque de serviços tais como jardim de infância, escola básica, cafés, restaurantes, comércio local, escola de vela, complexo desportivo, e ainda farmácia e centro de saúde a 5 minutos.
Esta residência de excelência conta com piscina, 4 quartos de grandes dimensões, 5 casas de banho, uma sala e cozinha com mais de 50m2. Tem ainda 2 acessos com portões elétricos para viaturas e garagem com capacidade para 2 automóveis.
A construção contempla equipamento de ar condicionado em todos os quartos, sala e cozinha, eletrodomésticos , estores eléctricos, isolamento térmico, pavimento flutuante nos quartos e mosaico nas restantes divisões. No exterior, haverá painéis solares para águas sanitárias e ainda pré -instalação de bomba de calor para a piscina.
Venha dar um mergulho na piscina da sua futura casa.
Você sonhou, a Imofinance promove a concretização!
Na Imofinance encontrará igualmente a solução de crédito habitação mais adequada e vantajosa. Somos intermediários de crédito vinculado, registados no Banco de Portugal sob o nº 7195.
Contact
House 4 Bedrooms
Vidais, Caldas da Rainha, Distrito de Leiria
Used · 265m²
buy
360.000 €
Moradia T4 em
Vidais Caldas da Rainha.
Quer viver no campo mas perto de todos os serviços?
Apresento- lhe está moradia ideal para quem procura descanso e conforto .
Esta fantástica moradia está inserida numa Propriedade 2.398 ha , com moradia principal e ainda uma ruína com uma implantação de 85m2
Composta por:
- Quarto 4
- Hall
- WC 2
- Cozinha 2
- Churrasqueira
- Sala 2
- anexos 2
No exterior encontra diversas espécies de árvores de fruto. E ainda um poço .
Poderá desfrutar também de um belo espaço de jardim com vista campo simplesmente maravilhosa.
Para mais informações estou à distância de um telefonema!!
Vidais Caldas da Rainha.
Quer viver no campo mas perto de todos os serviços?
Apresento- lhe está moradia ideal para quem procura descanso e conforto .
Esta fantástica moradia está inserida numa Propriedade 2.398 ha , com moradia principal e ainda uma ruína com uma implantação de 85m2
Composta por:
- Quarto 4
- Hall
- WC 2
- Cozinha 2
- Churrasqueira
- Sala 2
- anexos 2
No exterior encontra diversas espécies de árvores de fruto. E ainda um poço .
Poderá desfrutar também de um belo espaço de jardim com vista campo simplesmente maravilhosa.
Para mais informações estou à distância de um telefonema!!
Contact
House 4 Bedrooms
Tornada e Salir do Porto, Caldas da Rainha, Distrito de Leiria
Used · 193m²
With Swimming Pool
buy
493.000 €
Conheça esta espaçosa moradia de 4 quartos em Tornada, Caldas da Rainha, que oferece a combinação perfeita de conforto moderno, espaço amplo e uma localização privilegiada.Características Principais:
- Tipologia: T4
- Área: 330 m²
- Casas de Banho: 3 (uma em suíte)
- Terraços: 2
- Garagem: Espaço de estacionamento para 1 carroDetalhes do Imóvel:
Bem-vindo ao seu novo lar! Esta moradia foi cuidadosamente projetada para otimizar cada metro quadrado e oferecer o máximo de conforto. Aqui estão os detalhes que vão conquistar o seu interesse:
- Quartos: Quatro quartos espaçosos, incluindo uma suíte. Cada quarto é desenhado para proporcionar conforto e funcionalidade, garantindo noites tranquilas e um espaço pessoal adequado para todos os membros da família.
- Casas de Banho: Três casas de banho modernas e bem equipadas, incluindo uma na suíte, garantindo o máximo de conforto e conveniência para a sua família e convidados.
- Sala e Cozinha: A sala e a cozinha em open space criam um ambiente fluido e acolhedor, ideal para conviver com a família e amigos.
- Terraços: Dois terraços amplos, perfeitos para momentos de lazer ao ar livre e para aproveitar o bom tempo.
- Garagem: A moradia inclui um espaço de estacionamento privativo para um carro, proporcionando segurança e comodidade.Localização:
Situada numa área tranquila e agradável, esta moradia oferece fácil acesso a diversas comodidades em Caldas da Rainha, tais como:
- Escolas e Jardins de Infância: Escolas de qualidade e jardins de infância próximos, garantindo uma educação acessível para as crianças.
- Ginásios e Piscinas: Infraestruturas desportivas, como ginásios e piscinas, para manter um estilo de vida ativo.
- Campos de Futebol e Ténis: Espaços para a prática de desportos, ideais para os amantes de futebol e ténis.
- Cafés e Restaurantes: Vários cafés e restaurantes onde poderá desfrutar de momentos agradáveis e de uma gastronomia diversificada.
- Mercados e Lojas: Mercados locais e diversas lojas para todas as suas necessidades de compras.
- Transportes Públicos: Acesso fácil a transportes públicos, facilitando a mobilidade na região.
Agende já a sua visita! Entre em contacto comigo para mais detalhes e venha descobrir o seu novo lar.
- Tipologia: T4
- Área: 330 m²
- Casas de Banho: 3 (uma em suíte)
- Terraços: 2
- Garagem: Espaço de estacionamento para 1 carroDetalhes do Imóvel:
Bem-vindo ao seu novo lar! Esta moradia foi cuidadosamente projetada para otimizar cada metro quadrado e oferecer o máximo de conforto. Aqui estão os detalhes que vão conquistar o seu interesse:
- Quartos: Quatro quartos espaçosos, incluindo uma suíte. Cada quarto é desenhado para proporcionar conforto e funcionalidade, garantindo noites tranquilas e um espaço pessoal adequado para todos os membros da família.
- Casas de Banho: Três casas de banho modernas e bem equipadas, incluindo uma na suíte, garantindo o máximo de conforto e conveniência para a sua família e convidados.
- Sala e Cozinha: A sala e a cozinha em open space criam um ambiente fluido e acolhedor, ideal para conviver com a família e amigos.
- Terraços: Dois terraços amplos, perfeitos para momentos de lazer ao ar livre e para aproveitar o bom tempo.
- Garagem: A moradia inclui um espaço de estacionamento privativo para um carro, proporcionando segurança e comodidade.Localização:
Situada numa área tranquila e agradável, esta moradia oferece fácil acesso a diversas comodidades em Caldas da Rainha, tais como:
- Escolas e Jardins de Infância: Escolas de qualidade e jardins de infância próximos, garantindo uma educação acessível para as crianças.
- Ginásios e Piscinas: Infraestruturas desportivas, como ginásios e piscinas, para manter um estilo de vida ativo.
- Campos de Futebol e Ténis: Espaços para a prática de desportos, ideais para os amantes de futebol e ténis.
- Cafés e Restaurantes: Vários cafés e restaurantes onde poderá desfrutar de momentos agradáveis e de uma gastronomia diversificada.
- Mercados e Lojas: Mercados locais e diversas lojas para todas as suas necessidades de compras.
- Transportes Públicos: Acesso fácil a transportes públicos, facilitando a mobilidade na região.
Agende já a sua visita! Entre em contacto comigo para mais detalhes e venha descobrir o seu novo lar.
Contact
House 4 Bedrooms Duplex
Tornada e Salir do Porto, Caldas da Rainha, Distrito de Leiria
Used · 461m²
With Garage
buy
640.000 €
Villa T4 / 4 suites; lounge; kitchen; 6 bathrooms in total and garage for 6 cars; Year built : 2011; Total construction area: 461m2; Habitation area: 238 m2; Total plot area: 1,600 m2; Energy Certification: C
Features: High-quality finishing’s, ceramic parquet flooring, Hot water boiler, heated floors in all rooms with individual thermostats, fireplace with heat recovery system in the lounge, central vacuum system, LED lights, ambient sound system, double-glazed windows with solar protection, electric shutters, video-entry system, automatic garage door, good south-west solar orientation.
Features: High-quality finishing’s, ceramic parquet flooring, Hot water boiler, heated floors in all rooms with individual thermostats, fireplace with heat recovery system in the lounge, central vacuum system, LED lights, ambient sound system, double-glazed windows with solar protection, electric shutters, video-entry system, automatic garage door, good south-west solar orientation.
Contact
House 4 Bedrooms
Tornada e Salir do Porto, Caldas da Rainha, Distrito de Leiria
New · 205m²
With Garage
buy
460.000 €
Are you looking for a house under construction that will be ready this year?
Do you want to live in a quiet area but with quick access to the city?
Do you like spacious rooms and are looking for maximum comfort?
This could be the home of your dreams!
Detached house in the initial phase of construction, with 200 m² of floor area, located very close to the city and 10 minutes from the beach of Foz do Arelho.
With modern and bold architecture, it is located in a new urbanisation overlooking the countryside and with quick access to the A8.
In the same urbanisation there are also 5 bedroom villas, with the price on request.
This villa comprises:
- Entrance hall
- Kitchen and living room in open space
- Service bathroom
- Hall and corridor access to the bedrooms
- 4 bedrooms with built-in wardrobes (Suite with dressing room)
- Shared bathroom
- Laundry and technical area
- Garage for 2 cars.
With excellent sun exposure, the layout of this villa was designed to make the most of natural light.
Outside you will find a large terrace to access the pool (7mx3.5m), a barbecue to spend quality time with family and friends and space to make your garden.
The property has very generous rooms and the construction, as well as the type of insulation, materials/equipment and finishes is of excellent quality.
The villa will be equipped with air conditioning, VMC (controlled mechanical ventilation) system, electric shutters, automatic gate, among other features that make this property unique in the market.
Here you live a stone’s throw from the beach and the city, 1 hour from Lisbon Airport.
Don’t miss this opportunity, book your visit now!
Do you want to live in a quiet area but with quick access to the city?
Do you like spacious rooms and are looking for maximum comfort?
This could be the home of your dreams!
Detached house in the initial phase of construction, with 200 m² of floor area, located very close to the city and 10 minutes from the beach of Foz do Arelho.
With modern and bold architecture, it is located in a new urbanisation overlooking the countryside and with quick access to the A8.
In the same urbanisation there are also 5 bedroom villas, with the price on request.
This villa comprises:
- Entrance hall
- Kitchen and living room in open space
- Service bathroom
- Hall and corridor access to the bedrooms
- 4 bedrooms with built-in wardrobes (Suite with dressing room)
- Shared bathroom
- Laundry and technical area
- Garage for 2 cars.
With excellent sun exposure, the layout of this villa was designed to make the most of natural light.
Outside you will find a large terrace to access the pool (7mx3.5m), a barbecue to spend quality time with family and friends and space to make your garden.
The property has very generous rooms and the construction, as well as the type of insulation, materials/equipment and finishes is of excellent quality.
The villa will be equipped with air conditioning, VMC (controlled mechanical ventilation) system, electric shutters, automatic gate, among other features that make this property unique in the market.
Here you live a stone’s throw from the beach and the city, 1 hour from Lisbon Airport.
Don’t miss this opportunity, book your visit now!
Contact
House 4 Bedrooms
Mouraria, Tornada e Salir do Porto, Caldas da Rainha, Distrito de Leiria
Under construction · 138m²
With Garage
buy
695.000 €
Discover this magnificent villa, located in the picturesque village of Mouraria, in Salir do Porto, just a few minutes from the beaches.
With a rural and quiet environment, but just minutes from the city of Caldas da Rainha, this property is perfect for those looking for a calm and relaxed lifestyle.
Upon entering the property, we find a patio with a cobblestone floor, an open garage for two cars and a garden area.
The main entrance gives access to a hall that leads directly to the living room, with large skylights, dining area and a modern, equipped and open space kitchen.
The living room opens onto a porch where you can enjoy al fresco dining overlooking the garden, pool and surrounding countryside.
In this area of the house there is also a guest bathroom.
The private area of the house has a hallway that gives access to the 4 bedrooms, all with spacious wardrobes, one of which is en suite; to a common bathroom and a laundry room.
Outside there is a pleasant garden with a swimming pool (8x4), barbecue, well, a spacious plot to cultivate a vegetable garden, make a tennis court etc. and a beautiful and unobstructed view of the countryside.
About 10 minutes from the beach of São Martinho do Porto and the city of Caldas da Rainha, 15 minutes from Foz do Arelho, 20 minutes from Nazaré, about 30 minutes from the golf courses and just 1 hour from Lisbon, this property offers a unique combination of tranquillity and accessibility.
Details:
- Equipped kitchen
- Skylights with electric shutters
- Controlled Mechanical Ventilation (VMC) System
- Kitchen with natural stone countertops
- Bathroom mirrors with lighting
- PVC window doors with thermal cut and double glazing, with sun and thermal protection
- Pre-installation of air conditioning
- Installation for water heating through solar panels
- Aluminum electric blinds
- Entrance gate with automation
-Intercom
- An 8x4m concrete pool, lined with mesh and fed by water from the well
-Barbecue
- Garden with lawn and irrigation system fed by well water
- Water well equipped with submersible pump
- Ample land to grow a vegetable garden
- Area of the house delimited with masonry or stone wall
- Rustic area delimited with net
- Unobstructed views of the countryside
Come and live quietly in the countryside!
With a rural and quiet environment, but just minutes from the city of Caldas da Rainha, this property is perfect for those looking for a calm and relaxed lifestyle.
Upon entering the property, we find a patio with a cobblestone floor, an open garage for two cars and a garden area.
The main entrance gives access to a hall that leads directly to the living room, with large skylights, dining area and a modern, equipped and open space kitchen.
The living room opens onto a porch where you can enjoy al fresco dining overlooking the garden, pool and surrounding countryside.
In this area of the house there is also a guest bathroom.
The private area of the house has a hallway that gives access to the 4 bedrooms, all with spacious wardrobes, one of which is en suite; to a common bathroom and a laundry room.
Outside there is a pleasant garden with a swimming pool (8x4), barbecue, well, a spacious plot to cultivate a vegetable garden, make a tennis court etc. and a beautiful and unobstructed view of the countryside.
About 10 minutes from the beach of São Martinho do Porto and the city of Caldas da Rainha, 15 minutes from Foz do Arelho, 20 minutes from Nazaré, about 30 minutes from the golf courses and just 1 hour from Lisbon, this property offers a unique combination of tranquillity and accessibility.
Details:
- Equipped kitchen
- Skylights with electric shutters
- Controlled Mechanical Ventilation (VMC) System
- Kitchen with natural stone countertops
- Bathroom mirrors with lighting
- PVC window doors with thermal cut and double glazing, with sun and thermal protection
- Pre-installation of air conditioning
- Installation for water heating through solar panels
- Aluminum electric blinds
- Entrance gate with automation
-Intercom
- An 8x4m concrete pool, lined with mesh and fed by water from the well
-Barbecue
- Garden with lawn and irrigation system fed by well water
- Water well equipped with submersible pump
- Ample land to grow a vegetable garden
- Area of the house delimited with masonry or stone wall
- Rustic area delimited with net
- Unobstructed views of the countryside
Come and live quietly in the countryside!
Contact
Town House 4 Bedrooms
Rainha, Nossa Senhora do Pópulo, Coto e São Gregório, Caldas da Rainha, Distrito de Leiria
Used · 182m²
With Garage
buy
410.000 €
Moradia T4 localizado em zona calma e com ótima facilidade de acesso a todo o tipo de comercio, serviços e transportes.
Imóvel com áreas bastante generosas e acabamentos de qualidade.
Composto r/c por hall de entrada, sala com lareira, wc de serviço e cozinha completamente equipada e zona de refeições com acesso direto a logradouro com zona de jardim.
No 1º andar dispõe casa de banho de apoio a 4 quartos com roupeiros embutidos sendo que 2 são suíte com casa de banho privativa.
Usufrui ainda de sótão amplo e de garagem para 2 viaturas e com zona de tratamento de roupa, despensa e casa de banho completa.
Imóvel com áreas bastante generosas e acabamentos de qualidade.
Composto r/c por hall de entrada, sala com lareira, wc de serviço e cozinha completamente equipada e zona de refeições com acesso direto a logradouro com zona de jardim.
No 1º andar dispõe casa de banho de apoio a 4 quartos com roupeiros embutidos sendo que 2 são suíte com casa de banho privativa.
Usufrui ainda de sótão amplo e de garagem para 2 viaturas e com zona de tratamento de roupa, despensa e casa de banho completa.
Contact
House 4 Bedrooms
Boavista, Santo Onofre e Serra do Bouro, Caldas da Rainha, Distrito de Leiria
New · 185m²
With Garage
buy
640.000 €
Fantastic 4 bedroom villa under construction (end at the end of 2023) located in Boavista, inserted in a plot of 774m2 next to the beaches of Salir do Porto, São Martinho do Porto and Foz do Arelho, 10 minutes drive from Caldas da Rainha, and 1 hour from Lisbon and the Airport.
House delivered turnkey standing out for the excellent quality of construction, with bonnet system, quality of materials used and equipment with solar panels and solar water heater for heating the waters; air conditioning; electric blinds; oscillostopframe; central aspiration; kitchen equipped with Bosch or Whirlpool appliances.
House composed on the ground floor by living room and kitchen in open-space, 1 suite (with closet and private bathroom), 1 bedroom, pantry, 1 bathroom, Garage for a car; Upper floor consisting of 2 suites with closet and private bathroom. Outdoor with garden and private pool with 28m2.
Book your visit now and take advantage of this excellent opportunity.
House delivered turnkey standing out for the excellent quality of construction, with bonnet system, quality of materials used and equipment with solar panels and solar water heater for heating the waters; air conditioning; electric blinds; oscillostopframe; central aspiration; kitchen equipped with Bosch or Whirlpool appliances.
House composed on the ground floor by living room and kitchen in open-space, 1 suite (with closet and private bathroom), 1 bedroom, pantry, 1 bathroom, Garage for a car; Upper floor consisting of 2 suites with closet and private bathroom. Outdoor with garden and private pool with 28m2.
Book your visit now and take advantage of this excellent opportunity.
Contact
House 4 Bedrooms
Tornada e Salir do Porto, Caldas da Rainha, Distrito de Leiria
New · 179m²
With Swimming Pool
buy
677.950 €
This 3-bedroom villa is part of the ’Casas da Baía’ contemporary architecture development, located next to the Bay of S. Martinho do Porto, offering comfort and quality with breathtaking views!
A 5-minute walk from all the essential services (supermarkets, bakeries, bars, restaurants, cafés and a daily market with fresh local produce), in this development you’ll feel close to everything, while still being able to enjoy the tranquillity and natural beauty of the region.
The sea view is extraordinary and the sun exposure perfect!
The villa has an excellent outdoor leisure area with a private pool, solarium and large windows to let in the natural light. Contemporary interiors with premium finishes, following the rule of eco-friendly construction.
They include:
* Fully equipped kitchens
* Full air conditioning
* Sanitary water heating system
* Ventilation system (VMC) - pre-installation
* WCs equipped with shower column, shower front and mirrors
* Interior spotlights
* Exterior spotlights
* Complete central vacuum
* Pre-installation for rooftop Jacuzzi
* Pre-installation for photovoltaic panels
* External vehicle charging socket
* Doors and windows with glazing for solar/thermal protection
With your safety in mind, all the villas have a video intercom system, alarm and automated gates.
Casas da Baía is 1 hour from Lisbon and the airport.
An excellent opportunity for investment, living or renting, in a privileged location in the Bay of S. Martinho do Porto!
This could be the house of your dreams!
A 5-minute walk from all the essential services (supermarkets, bakeries, bars, restaurants, cafés and a daily market with fresh local produce), in this development you’ll feel close to everything, while still being able to enjoy the tranquillity and natural beauty of the region.
The sea view is extraordinary and the sun exposure perfect!
The villa has an excellent outdoor leisure area with a private pool, solarium and large windows to let in the natural light. Contemporary interiors with premium finishes, following the rule of eco-friendly construction.
They include:
* Fully equipped kitchens
* Full air conditioning
* Sanitary water heating system
* Ventilation system (VMC) - pre-installation
* WCs equipped with shower column, shower front and mirrors
* Interior spotlights
* Exterior spotlights
* Complete central vacuum
* Pre-installation for rooftop Jacuzzi
* Pre-installation for photovoltaic panels
* External vehicle charging socket
* Doors and windows with glazing for solar/thermal protection
With your safety in mind, all the villas have a video intercom system, alarm and automated gates.
Casas da Baía is 1 hour from Lisbon and the airport.
An excellent opportunity for investment, living or renting, in a privileged location in the Bay of S. Martinho do Porto!
This could be the house of your dreams!
Contact
House 4 Bedrooms
Tornada e Salir do Porto, Caldas da Rainha, Distrito de Leiria
In project · 160m²
With Garage
buy
680.000 €
Do you intend to move house soon?
Living near the beach?
Are you looking for excellent build quality, materials and finishes?
This is the house you’ve always dreamed of!
Here you will find Villas in the typologies T2 (from 370 thousand euros without a pool and 390 thousand euros with a pool), T3 (from 430 thousand euros) and T4 (from 645 thousand euros).
Some houses are already under construction and will be completed this year.
The photos used in the ad (interior and exterior of the villa) belong to a sold villa, in the finishing phase that you can visit to see the quality of construction, materials and finishes.
Located in a new urbanisation, this project combines:
- Modern architecture
- Excellent quality construction
- Beach Destination
- Maximum comfort for quality of life.
Ideal for those looking to live in a quiet area, have contact with nature and at the same time, be 5 minutes from the beaches and all kinds of commerce and services.
The villa under construction, has an A+ energy pre-certificate, consists of two floors, delivered fully equipped, turnkey, with carport, garden and swimming pool to spend quality time with family and friends and can have access to the rooftop terrace (for an additional 30 thousand euros) where you can contemplate the beautiful view over the bay of São Martinho do Porto.
Ground floor consisting of:
- Entrance hall
- Kitchen and laundry facilities
- Living room and dining room in open space
- ante-chamber with wardrobe
- service bathroom (with shower base)
- Bedroom with built-in wardrobe.
Upper floor consisting of:
- Suite with walk-in closet
-corridor
- bedroom with wardrobe and closet
- bedroom with walk-in closet
- Shared bathroom
- Balcony common to the 3 bedrooms.
Equipped with:
- Whirlpool appliances (hob, extractor hood, oven, microwave, combi, dishwasher, washing machine and dryer)
- Samsung brand air conditioner
- VMC system (controlled mechanical ventilation)
- Central vacuum
- PVC frames
- Aluminum electric blinds
- Full LED interior and exterior lighting
- suspended sanitary ware
- Bathrooms with mirrors and shower tray screens
- Solar panels with 300L tank and solar water heater, or 300L heat pump for sanitary water
- Automatic carport access gate and automatic gate with intercom.
Insulation:
- Interior brick walls, covered with special acoustic and thermal insulation with 1 cm plasterboard with 2 cm styrofoam.
- Exterior walls in capoto (6 cm Styrofoam applied over the brick or concrete wall and finished with cement putty).
Floors:
- hallway, kitchen, living rooms, bathrooms and balconies in ceramic flooring
- Floating or ceramic rooms
- Exterior floor in draining pavé or Portuguese pavement.
Other characteristics:
- interior doors in wood, white lacquered
- plasterboard, painted false ceilings
- Interior stairs clad in marble stone or moleanos
- Glass and stainless steel railings
- Swimming pool with ready-to-use equipment and machinery
- garden with synthetic grass and pebble.
Here you live 5 minutes from the dunes and beach of Salir do Porto, the beautiful bay of São Martinho do Porto, 15 minutes from Nazaré and Caldas da Rainha and 20 minutes from Foz do Arelho Beach. And if you need to travel frequently, it is 1 hour from Lisbon airport.
Don’t miss this unique opportunity, book your visit now!
Living near the beach?
Are you looking for excellent build quality, materials and finishes?
This is the house you’ve always dreamed of!
Here you will find Villas in the typologies T2 (from 370 thousand euros without a pool and 390 thousand euros with a pool), T3 (from 430 thousand euros) and T4 (from 645 thousand euros).
Some houses are already under construction and will be completed this year.
The photos used in the ad (interior and exterior of the villa) belong to a sold villa, in the finishing phase that you can visit to see the quality of construction, materials and finishes.
Located in a new urbanisation, this project combines:
- Modern architecture
- Excellent quality construction
- Beach Destination
- Maximum comfort for quality of life.
Ideal for those looking to live in a quiet area, have contact with nature and at the same time, be 5 minutes from the beaches and all kinds of commerce and services.
The villa under construction, has an A+ energy pre-certificate, consists of two floors, delivered fully equipped, turnkey, with carport, garden and swimming pool to spend quality time with family and friends and can have access to the rooftop terrace (for an additional 30 thousand euros) where you can contemplate the beautiful view over the bay of São Martinho do Porto.
Ground floor consisting of:
- Entrance hall
- Kitchen and laundry facilities
- Living room and dining room in open space
- ante-chamber with wardrobe
- service bathroom (with shower base)
- Bedroom with built-in wardrobe.
Upper floor consisting of:
- Suite with walk-in closet
-corridor
- bedroom with wardrobe and closet
- bedroom with walk-in closet
- Shared bathroom
- Balcony common to the 3 bedrooms.
Equipped with:
- Whirlpool appliances (hob, extractor hood, oven, microwave, combi, dishwasher, washing machine and dryer)
- Samsung brand air conditioner
- VMC system (controlled mechanical ventilation)
- Central vacuum
- PVC frames
- Aluminum electric blinds
- Full LED interior and exterior lighting
- suspended sanitary ware
- Bathrooms with mirrors and shower tray screens
- Solar panels with 300L tank and solar water heater, or 300L heat pump for sanitary water
- Automatic carport access gate and automatic gate with intercom.
Insulation:
- Interior brick walls, covered with special acoustic and thermal insulation with 1 cm plasterboard with 2 cm styrofoam.
- Exterior walls in capoto (6 cm Styrofoam applied over the brick or concrete wall and finished with cement putty).
Floors:
- hallway, kitchen, living rooms, bathrooms and balconies in ceramic flooring
- Floating or ceramic rooms
- Exterior floor in draining pavé or Portuguese pavement.
Other characteristics:
- interior doors in wood, white lacquered
- plasterboard, painted false ceilings
- Interior stairs clad in marble stone or moleanos
- Glass and stainless steel railings
- Swimming pool with ready-to-use equipment and machinery
- garden with synthetic grass and pebble.
Here you live 5 minutes from the dunes and beach of Salir do Porto, the beautiful bay of São Martinho do Porto, 15 minutes from Nazaré and Caldas da Rainha and 20 minutes from Foz do Arelho Beach. And if you need to travel frequently, it is 1 hour from Lisbon airport.
Don’t miss this unique opportunity, book your visit now!
Contact
House 4 Bedrooms Triplex
Tornada e Salir do Porto, Caldas da Rainha, Distrito de Leiria
Under construction · 186m²
With Garage
buy
445.000 €
Detached house under construction, located in a very quiet urbanisation with quick access to the highway, the city and the beaches.
The work is expected to be completed in May 2025.
Comprising basement/garage (with 82 m2), ground floor and 1st floor, it is ideal for those looking for a spacious, modern villa, with outdoor space with easy maintenance and with everything to live in comfort and have quality of life.
On the ground floor we find a large living room and kitchen in open space with pantry, a full bathroom and a bedroom/office.
At this level we have access to the large terrace where you can enjoy the pool and spend quality time with family and friends.
On the ground floor, we find three more bedrooms with built-in wardrobes (one suite with two balconies and another bedroom with balcony) and a shared bathroom.
In the basement you have a spacious garage for your cars, a laundry room and storage space.
Equipped with:
- Double glazing
- aluminium or PVC frames
- electric shutters
- kitchen equipped with ARISTON appliances (extractor hood, ceramic hob, oven, dishwasher and washing machine)
- Heat pump
- Pre-installation of air conditioning
- Stove (optional)
- Built-in lights
- suspended sanitary ware
- Pre-installation for heat pump in the pool.
Possibility to visit an already completed villa to see construction quality, materials and finishes.
Here you can do your morning jog, ride a bike with your children and enjoy nature, just a stone’s throw from the city.
It is 4 minutes from the access to the A8, 5 km from Caldas da Rainha where you will find all kinds of commerce and services, 8 km from Foz do Arelho beach and 10 km from São Martinho do Porto.
If you travel frequently, Lisbon Airport is just an hour away from your new home.
Don’t miss this opportunity, book your visit now!
The work is expected to be completed in May 2025.
Comprising basement/garage (with 82 m2), ground floor and 1st floor, it is ideal for those looking for a spacious, modern villa, with outdoor space with easy maintenance and with everything to live in comfort and have quality of life.
On the ground floor we find a large living room and kitchen in open space with pantry, a full bathroom and a bedroom/office.
At this level we have access to the large terrace where you can enjoy the pool and spend quality time with family and friends.
On the ground floor, we find three more bedrooms with built-in wardrobes (one suite with two balconies and another bedroom with balcony) and a shared bathroom.
In the basement you have a spacious garage for your cars, a laundry room and storage space.
Equipped with:
- Double glazing
- aluminium or PVC frames
- electric shutters
- kitchen equipped with ARISTON appliances (extractor hood, ceramic hob, oven, dishwasher and washing machine)
- Heat pump
- Pre-installation of air conditioning
- Stove (optional)
- Built-in lights
- suspended sanitary ware
- Pre-installation for heat pump in the pool.
Possibility to visit an already completed villa to see construction quality, materials and finishes.
Here you can do your morning jog, ride a bike with your children and enjoy nature, just a stone’s throw from the city.
It is 4 minutes from the access to the A8, 5 km from Caldas da Rainha where you will find all kinds of commerce and services, 8 km from Foz do Arelho beach and 10 km from São Martinho do Porto.
If you travel frequently, Lisbon Airport is just an hour away from your new home.
Don’t miss this opportunity, book your visit now!
Contact
House 4 Bedrooms
Tornada e Salir do Porto, Caldas da Rainha, Distrito de Leiria
In project · 130m²
With Garage
buy
660.000 €
Do you intend to move house soon?
Living near the beach?
Are you looking for excellent build quality, materials and finishes?
This is the house you’ve always dreamed of!
Here you will find Villas in the typologies T2 (from 370 thousand euros without a pool and 390 thousand euros with a pool), T3 (from 430 thousand euros) and T4 (from 645 thousand euros).
Some houses are already under construction and will be completed this year.
The photos used in the ad (interior and exterior of the villa) belong to a sold villa, in the finishing phase that you can visit to see the quality of construction, materials and finishes.
Located in a new urbanisation, this project combines:
- Modern architecture
- Excellent quality construction
- Beach Destination
- Maximum comfort for quality of life.
Ideal for those looking to live in a quiet area, have contact with nature and at the same time, be 5 minutes from the beaches and all kinds of commerce and services.
The villa under construction, has an A+ energy pre-certificate, consists of two floors, delivered fully equipped, turnkey, with carport, garden and swimming pool to spend quality time with family and friends and can have access to the rooftop terrace (for an additional 30 thousand euros) where you can contemplate the beautiful view over the bay of São Martinho do Porto.
Ground floor consisting of:
- Entrance hall
- Kitchen and laundry facilities
- Living room and dining room in open space
- ante-chamber with wardrobe
- service bathroom (with shower base)
- Bedroom with built-in wardrobe.
Upper floor consisting of:
- Suite with walk-in closet
-corridor
- bedroom with wardrobe and closet
- bedroom with walk-in closet
- Shared bathroom
- Balcony common to the 3 bedrooms.
Equipped with:
- Whirlpool appliances (hob, extractor hood, oven, microwave, combi, dishwasher, washing machine and dryer)
- Samsung brand air conditioner
- VMC system (controlled mechanical ventilation)
- Central vacuum
- PVC frames
- Aluminum electric blinds
- Full LED interior and exterior lighting
- suspended sanitary ware
- Bathrooms with mirrors and shower tray screens
- Solar panels with 300L tank and solar water heater, or 300L heat pump for sanitary water
- Automatic carport access gate and automatic gate with intercom.
Insulation:
- Interior brick walls, covered with special acoustic and thermal insulation with 1 cm plasterboard with 2 cm styrofoam.
- Exterior walls in capoto (6 cm Styrofoam applied over the brick or concrete wall and finished with cement putty).
Floors:
- hallway, kitchen, living rooms, bathrooms and balconies in ceramic flooring
- Floating or ceramic rooms
- Exterior floor in draining pavé or Portuguese pavement.
Other characteristics:
- interior doors in wood, white lacquered
- plasterboard, painted false ceilings
- Interior stairs clad in marble stone or moleanos
- Glass and stainless steel railings
- Swimming pool with ready-to-use equipment and machinery
- garden with synthetic grass and pebble.
Here you live 5 minutes from the dunes and beach of Salir do Porto, the beautiful bay of São Martinho do Porto, 15 minutes from Nazaré and Caldas da Rainha and 20 minutes from Foz do Arelho Beach. And if you need to travel frequently, it is 1 hour from Lisbon airport.
Don’t miss this unique opportunity, book your visit now!
Living near the beach?
Are you looking for excellent build quality, materials and finishes?
This is the house you’ve always dreamed of!
Here you will find Villas in the typologies T2 (from 370 thousand euros without a pool and 390 thousand euros with a pool), T3 (from 430 thousand euros) and T4 (from 645 thousand euros).
Some houses are already under construction and will be completed this year.
The photos used in the ad (interior and exterior of the villa) belong to a sold villa, in the finishing phase that you can visit to see the quality of construction, materials and finishes.
Located in a new urbanisation, this project combines:
- Modern architecture
- Excellent quality construction
- Beach Destination
- Maximum comfort for quality of life.
Ideal for those looking to live in a quiet area, have contact with nature and at the same time, be 5 minutes from the beaches and all kinds of commerce and services.
The villa under construction, has an A+ energy pre-certificate, consists of two floors, delivered fully equipped, turnkey, with carport, garden and swimming pool to spend quality time with family and friends and can have access to the rooftop terrace (for an additional 30 thousand euros) where you can contemplate the beautiful view over the bay of São Martinho do Porto.
Ground floor consisting of:
- Entrance hall
- Kitchen and laundry facilities
- Living room and dining room in open space
- ante-chamber with wardrobe
- service bathroom (with shower base)
- Bedroom with built-in wardrobe.
Upper floor consisting of:
- Suite with walk-in closet
-corridor
- bedroom with wardrobe and closet
- bedroom with walk-in closet
- Shared bathroom
- Balcony common to the 3 bedrooms.
Equipped with:
- Whirlpool appliances (hob, extractor hood, oven, microwave, combi, dishwasher, washing machine and dryer)
- Samsung brand air conditioner
- VMC system (controlled mechanical ventilation)
- Central vacuum
- PVC frames
- Aluminum electric blinds
- Full LED interior and exterior lighting
- suspended sanitary ware
- Bathrooms with mirrors and shower tray screens
- Solar panels with 300L tank and solar water heater, or 300L heat pump for sanitary water
- Automatic carport access gate and automatic gate with intercom.
Insulation:
- Interior brick walls, covered with special acoustic and thermal insulation with 1 cm plasterboard with 2 cm styrofoam.
- Exterior walls in capoto (6 cm Styrofoam applied over the brick or concrete wall and finished with cement putty).
Floors:
- hallway, kitchen, living rooms, bathrooms and balconies in ceramic flooring
- Floating or ceramic rooms
- Exterior floor in draining pavé or Portuguese pavement.
Other characteristics:
- interior doors in wood, white lacquered
- plasterboard, painted false ceilings
- Interior stairs clad in marble stone or moleanos
- Glass and stainless steel railings
- Swimming pool with ready-to-use equipment and machinery
- garden with synthetic grass and pebble.
Here you live 5 minutes from the dunes and beach of Salir do Porto, the beautiful bay of São Martinho do Porto, 15 minutes from Nazaré and Caldas da Rainha and 20 minutes from Foz do Arelho Beach. And if you need to travel frequently, it is 1 hour from Lisbon airport.
Don’t miss this unique opportunity, book your visit now!
Contact
See more Houses in Caldas da Rainha
Bedrooms
Zones
Can’t find the property you’re looking for?
