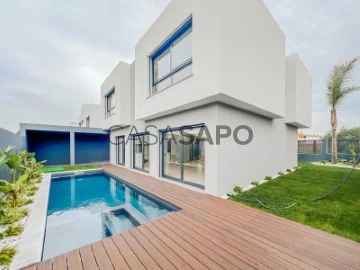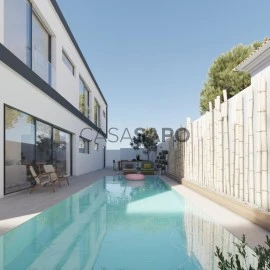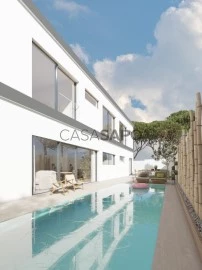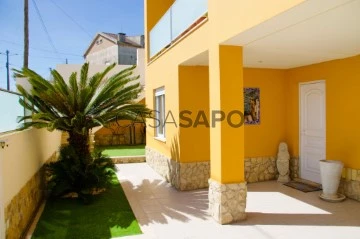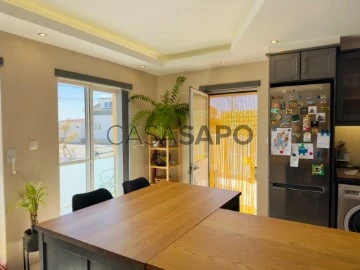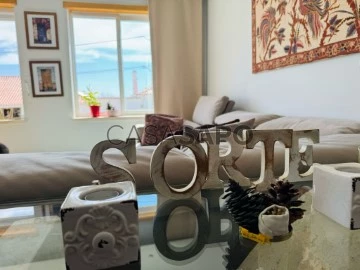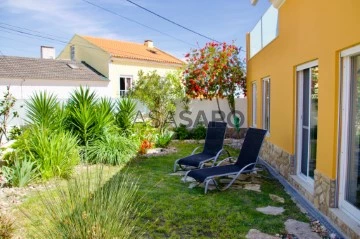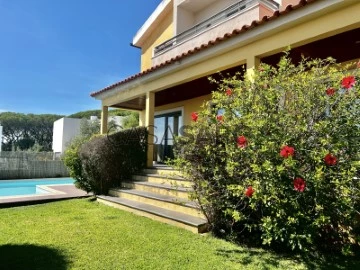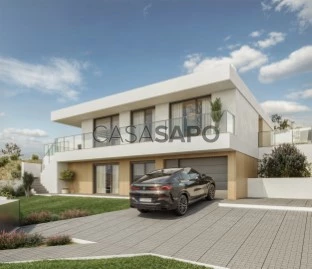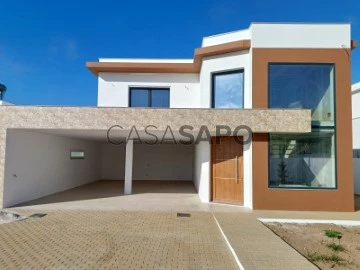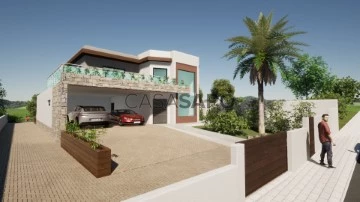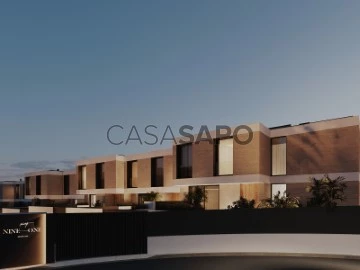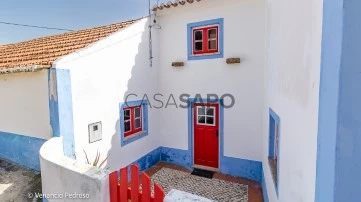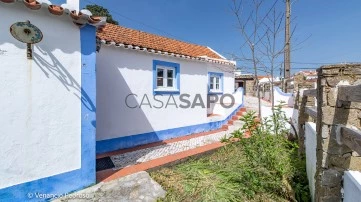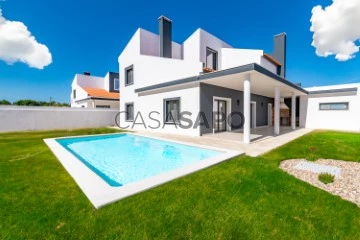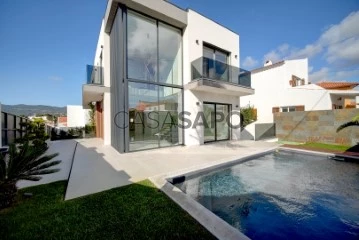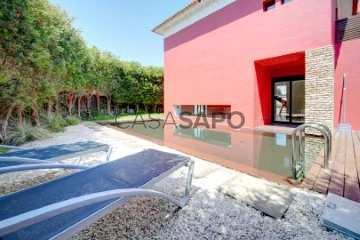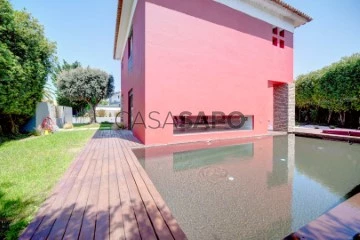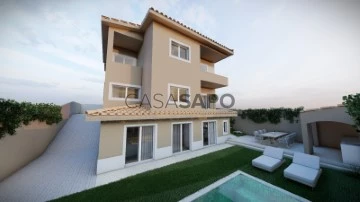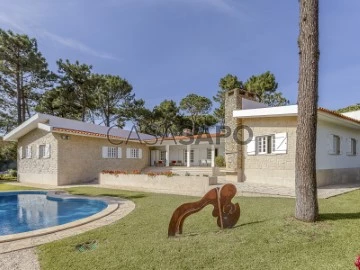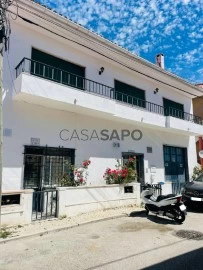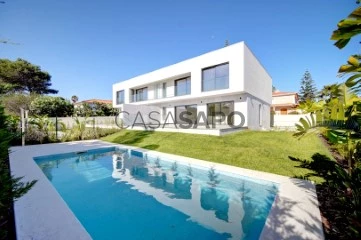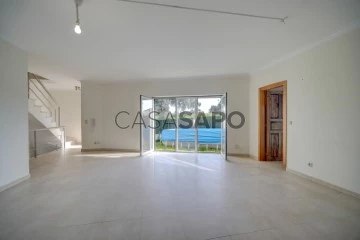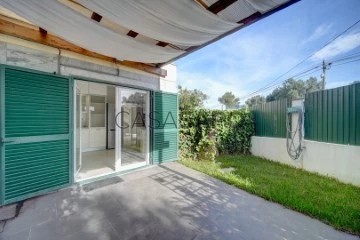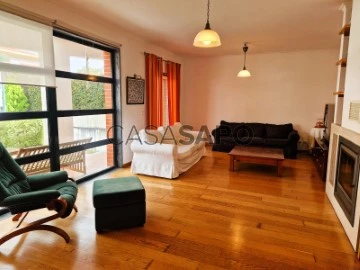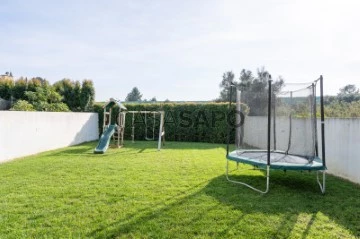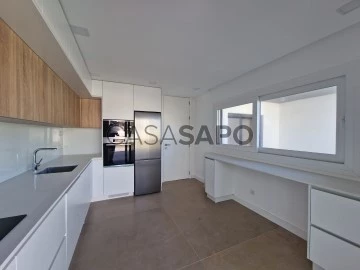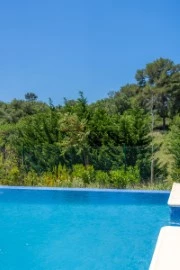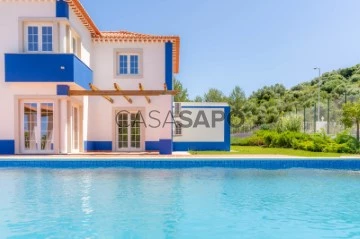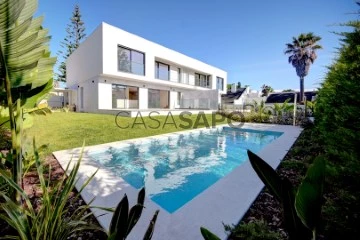Houses
4
Price
More filters
1,219 Houses 4 Bedrooms in Distrito de Lisboa, near School
Map
Order by
Relevance
House 4 Bedrooms
Alcabideche, Cascais, Distrito de Lisboa
New · 260m²
With Swimming Pool
buy
1.100.000 €
Excellent detached luxury 4 bedroom villa, new and contemporary architecture, with swimming pool and garden.
With excellent finishes, with a lot of light, unobstructed view. With garage for one car plus outside parking for two cars.
In a quiet area of villas, located in Manique de baixo, Alcabideche.
Composed of 2 floors divided as follows:
Floor 0:
Entrance hall (2.95m2)
Living room (44.30m2), in open space, with access to the outside
Fully equipped kitchen (11.50m2)
Laundry
WC with window (2.30 m2)
Storage (3m2)
Floor 1:
Hall of Rooms
Suite with dressing room (30.65m2)
Bedroom with built-in wardrobe (16.10)
Bedroom with built-in wardrobe (16.35m2)
Bedroom (16.05m2)
Bathroom with shower tray and window (5.50m2)
Equipped with Solar Panels, Pre-installation of the most modern Home Automation Technology, Pre-installation of Air Conditioning in all rooms, Electric Blinds and Alarm.
With excellent finishes, with a lot of light, unobstructed view. With garage for one car plus outside parking for two cars.
In a quiet area of villas, located in Manique de baixo, Alcabideche.
Composed of 2 floors divided as follows:
Floor 0:
Entrance hall (2.95m2)
Living room (44.30m2), in open space, with access to the outside
Fully equipped kitchen (11.50m2)
Laundry
WC with window (2.30 m2)
Storage (3m2)
Floor 1:
Hall of Rooms
Suite with dressing room (30.65m2)
Bedroom with built-in wardrobe (16.10)
Bedroom with built-in wardrobe (16.35m2)
Bedroom (16.05m2)
Bathroom with shower tray and window (5.50m2)
Equipped with Solar Panels, Pre-installation of the most modern Home Automation Technology, Pre-installation of Air Conditioning in all rooms, Electric Blinds and Alarm.
Contact
4 Bedroom Villa with Garden, Terrace and Garage in Carvalhal !!!
House 4 Bedrooms
Carvalhal, Turcifal, Torres Vedras, Distrito de Lisboa
Refurbished · 420m²
With Garage
buy
399.000 €
4 Bedroom villa with garden, terrace and garage in Carvalhal !!!!!!!
Two-storey house with terrace and patio
Fully renovated 2-storey house
- Large living room
- Kitchen equipped with: dishwasher, hob with gas oven, extractor fan, electric oven, microwave and fridge freezer
-01 bedroom on the first floor with closet
- Laundry room
- 03 bedrooms on the second floor
- 02 bathrooms
- Terrace
- Patio
- Storage room
- Patio
Located in the center of the village of Carvalhal, in the parish of Turcifal, less than 10 minutes from the center of Torres Vedras, 3 minutes from the entrance to the A8 freeway and 30 minutes from Lisbon.
Village with shops and services, public transport to Torres Vedras/Malveira/Lisbon. You can also find a bakery, café and bar/restaurant, children’s playground.
The village of Carvalhal belongs to the parish of Turcifal, located about 7 kilometers from the city of Torres Vedras. The history of Turcifal begins before the foundation of the nation and its name is of Arab origin.
The parish of Turcifal is made up of several places, all marked by their rurality but with a rich built heritage, made up of some manor properties of great beauty.
Exempt from Use Authorization, as it was built before the entry into force of Decree-Law 38.382 of 07/08/1951 RGE.
We have a credit intermediary certified by the Bank of Portugal to handle your credit process.
For more information and visits contact Rute Ferreira Imobiliária Lda
Two-storey house with terrace and patio
Fully renovated 2-storey house
- Large living room
- Kitchen equipped with: dishwasher, hob with gas oven, extractor fan, electric oven, microwave and fridge freezer
-01 bedroom on the first floor with closet
- Laundry room
- 03 bedrooms on the second floor
- 02 bathrooms
- Terrace
- Patio
- Storage room
- Patio
Located in the center of the village of Carvalhal, in the parish of Turcifal, less than 10 minutes from the center of Torres Vedras, 3 minutes from the entrance to the A8 freeway and 30 minutes from Lisbon.
Village with shops and services, public transport to Torres Vedras/Malveira/Lisbon. You can also find a bakery, café and bar/restaurant, children’s playground.
The village of Carvalhal belongs to the parish of Turcifal, located about 7 kilometers from the city of Torres Vedras. The history of Turcifal begins before the foundation of the nation and its name is of Arab origin.
The parish of Turcifal is made up of several places, all marked by their rurality but with a rich built heritage, made up of some manor properties of great beauty.
Exempt from Use Authorization, as it was built before the entry into force of Decree-Law 38.382 of 07/08/1951 RGE.
We have a credit intermediary certified by the Bank of Portugal to handle your credit process.
For more information and visits contact Rute Ferreira Imobiliária Lda
Contact
House 4 Bedrooms Duplex
Cascais e Estoril, Distrito de Lisboa
New · 220m²
With Garage
buy
1.490.000 €
Detached House with Pool T3+1 in Aldeia de Juzo in Cascais
In Cascais, in the village of Juzo, on a plot of 367m2 with a gross private area of 220m2, is this fantastic 3+1 bedroom villa with 2 floors, with plenty of natural light in the finishing phase
The villa is distributed as follows:
Ground floor:
Living room with 45m2 and access to the pool and laundry room with storage area
1 bedroom or office with 17m2
Fully equipped kitchen with 14.45m2 and sliding doors
1 full bathroom with 6.45m2 and shower base
1st Floor:
3 fantastic suites, 1 with 20.50m2, another with 19.65 and another with 17.85m2, all with
built-in wardrobes, two bathrooms with shower tray and one with bathtub
It also has:
Garage for 2 cars
Solar Panels
Air conditioning
Swing windows and double glazing
Due to its privileged location, between the sea and the mountains of Sintra, it benefits from a mild climate, conducive to enjoying a series of leisure and sports activities: sailing at the Cascais Naval Club, horseback riding at the Manuel Possolo Hippodrome or at Quinta da Marinha, Golf Course at Quinta da Marinha or Penha Longa Golf, Tennis Clubs, etc.
It has a wide range of high-quality schools, as well as public and international schools (IPS-International Preparatory School, Carlucci American International School of Lisbon, TASIS Portugal International School, etc.).
Good road access, A5 Cascais-Lisbon motorway and Avenida Marginal 25 minutes from Lisbon and 15 minutes from Sintra
In Cascais, in the village of Juzo, on a plot of 367m2 with a gross private area of 220m2, is this fantastic 3+1 bedroom villa with 2 floors, with plenty of natural light in the finishing phase
The villa is distributed as follows:
Ground floor:
Living room with 45m2 and access to the pool and laundry room with storage area
1 bedroom or office with 17m2
Fully equipped kitchen with 14.45m2 and sliding doors
1 full bathroom with 6.45m2 and shower base
1st Floor:
3 fantastic suites, 1 with 20.50m2, another with 19.65 and another with 17.85m2, all with
built-in wardrobes, two bathrooms with shower tray and one with bathtub
It also has:
Garage for 2 cars
Solar Panels
Air conditioning
Swing windows and double glazing
Due to its privileged location, between the sea and the mountains of Sintra, it benefits from a mild climate, conducive to enjoying a series of leisure and sports activities: sailing at the Cascais Naval Club, horseback riding at the Manuel Possolo Hippodrome or at Quinta da Marinha, Golf Course at Quinta da Marinha or Penha Longa Golf, Tennis Clubs, etc.
It has a wide range of high-quality schools, as well as public and international schools (IPS-International Preparatory School, Carlucci American International School of Lisbon, TASIS Portugal International School, etc.).
Good road access, A5 Cascais-Lisbon motorway and Avenida Marginal 25 minutes from Lisbon and 15 minutes from Sintra
Contact
Semi-Detached House 4 Bedrooms Duplex
Lourinhã e Atalaia, Distrito de Lisboa
Used · 159m²
With Garage
buy / rent
399.000 € / 2.300 €
4 bedroom villa with the possibility of converting it into a 5 bedroom, 2 minutes from the beach.
Comprises:
Ground floor:
1 garage for 2 cars, with 1 bathroom and 1 laundry room.
1 games room, with bar, cinema room and snooker table that can be converted into a dining table.
Second floor:
1 bedroom with built-in closet, 1 suite , both with access to the garden.
1 service bathroom, 1 living room and 1 kitchen fully equipped with appliances and an island.
Garden with barbecue area, jacuzzi for 6 people.
Second floor:
1 suite with dressing room and 1 living room that could be used as a bedroom, transforming it into a T5.
Extras: recently painted, roof cleaned and hydroflooded, new guttering, new blinds, new curtains throughout the house, central vacuum system, diesel boiler for heating the house and water, semi-modernized house.
Solar position to the south, very bright and close to the beaches and town of Lourinhã.
Location: 2 minutes from the beaches, five minutes from Lourinha and 20 minutes from Torres Vedras
40 minutes from Lisbon
Invest in your future near the beach where you can spend wonderful family moments.
Comprises:
Ground floor:
1 garage for 2 cars, with 1 bathroom and 1 laundry room.
1 games room, with bar, cinema room and snooker table that can be converted into a dining table.
Second floor:
1 bedroom with built-in closet, 1 suite , both with access to the garden.
1 service bathroom, 1 living room and 1 kitchen fully equipped with appliances and an island.
Garden with barbecue area, jacuzzi for 6 people.
Second floor:
1 suite with dressing room and 1 living room that could be used as a bedroom, transforming it into a T5.
Extras: recently painted, roof cleaned and hydroflooded, new guttering, new blinds, new curtains throughout the house, central vacuum system, diesel boiler for heating the house and water, semi-modernized house.
Solar position to the south, very bright and close to the beaches and town of Lourinhã.
Location: 2 minutes from the beaches, five minutes from Lourinha and 20 minutes from Torres Vedras
40 minutes from Lisbon
Invest in your future near the beach where you can spend wonderful family moments.
Contact
Estoril - Livramento - Moradia T4+2 privativa de Luxo com jardim e piscina a 5 minutos da A5 Estoril, Lisboa, Campo de Golf, Praia, Casino
House 4 Bedrooms +2
Livramento, Cascais e Estoril, Distrito de Lisboa
Used · 280m²
With Garage
rent
4.200 €
* Disponível 01 de Outubro
Estoril - Livramento - Moradia T4+2 privativa de Luxo com jardim e piscina a 5 minutos da A5 Estoril, Lisboa, Campo de Golf, Praia, Casino
composta por :
Cave: 2 salas de estar, arrecadação/sala de máquinas, casa de banho com duche
Piso 0: sala de estar - sala de jantar, quarto/escritório, cozinha, casa de banho social)
Piso 1: Suite1 principal, suite 2 e suite 3
Telheiro de Garagem: 40 m2 de área, estacionamento de duas viaturas e grelhador
Equipamento Geral: Aquecimento Central, Caldeira para águas quentes, Pré-instalação de ar-condicionado, estores eléctricos, portão eléctrico, alarme;
Equipamento Auxiliar: Placa de fogão vitrocerâmica, forno eléctrico e micro-ondas encastrados, Frigorifico combinado (frio e congelação) , arca congeladora vertical, exaustor, máquina de lavar loiça;
Alvará de Licença de Utilização nº 228 emitida em 13.07.2006 pela Câmara Municipal de Cascais
para mais informações e visitas contacte:
New Loft, Premium Real Estate
Estoril - Livramento - Moradia T4+2 privativa de Luxo com jardim e piscina a 5 minutos da A5 Estoril, Lisboa, Campo de Golf, Praia, Casino
composta por :
Cave: 2 salas de estar, arrecadação/sala de máquinas, casa de banho com duche
Piso 0: sala de estar - sala de jantar, quarto/escritório, cozinha, casa de banho social)
Piso 1: Suite1 principal, suite 2 e suite 3
Telheiro de Garagem: 40 m2 de área, estacionamento de duas viaturas e grelhador
Equipamento Geral: Aquecimento Central, Caldeira para águas quentes, Pré-instalação de ar-condicionado, estores eléctricos, portão eléctrico, alarme;
Equipamento Auxiliar: Placa de fogão vitrocerâmica, forno eléctrico e micro-ondas encastrados, Frigorifico combinado (frio e congelação) , arca congeladora vertical, exaustor, máquina de lavar loiça;
Alvará de Licença de Utilização nº 228 emitida em 13.07.2006 pela Câmara Municipal de Cascais
para mais informações e visitas contacte:
New Loft, Premium Real Estate
Contact
Moradia Isolada V4 na Venda do Pinheiro
Detached House 4 Bedrooms Duplex
Venda do Pinheiro e Santo Estêvão das Galés, Mafra, Distrito de Lisboa
New · 235m²
With Garage
buy
775.000 €
Moradia isolada v4 na Venda do Pinheiro
Esta moradia está inserida num loteamento só de moradias numa zona tranquila bastante socegada, vista bonita e desafogada.
Proxima de escolas (JI, EB1 e EB2+3 da Venda do Pinheiro, Colégio Santo André); piscinas municipais da Venda do Pinheiro; Parque Ecológico e Intermodal da Venda do Pinheiro.
Composta por:
Piso 0 - Hall entrada, IS social, cozinha e sala em open-space e 3 suites
Piso inferior - Garagem para 2 carros, 1 quarto/escritório, 1 lavandaria, IS completa com duche e um compartimento de área técnica
Equipamentos:
- AC no piso habitacional em todas as suites com elementos murais e na sala/cozinha com grelhas lineares em recaida, no escritorio/quarto do piso inferior fica a pré instalação.
- VMC em todas as IS e cozinha.
- AQS com bomba de calor localizada em zona tecnica da garagem com apoio de paineis solares fotovoltaicos;
- Pré instalação de alarme e sistema CCTV;
- Portões motorizados, com video porteiro para ambos portões pedonais;
- Eletrodomesticos em cozinha: arca e frigorifico vertical integrados com ponto de água e esgoto dedicado; maq. lavar louça, forno, micro ondas da marca AEG; e placa com exaustão integrada para exterior ( não com filtros), da marca BOSCH.
- Lavandaria preparada para várias máquinas de lavar/secar, que não estão incluidas;
- Recuperador de calor a Pellets na sala e churrasqueira exterior proximo da cozinha;
- Caixilharia em PVC com vidro duplo e corte térmico, branco no interior e cinza escuro exterior; guardas em vidro e aluminio cinza escuro.
Enquadramento:
Ericeira - 22 Km
Aeroporto Lisboa - 27 Km
Nó da A8 Venda do Pinheiro - 3,2 Km
Previsão de finalização da construção até final de Dezembro 2024
Esta moradia está inserida num loteamento só de moradias numa zona tranquila bastante socegada, vista bonita e desafogada.
Proxima de escolas (JI, EB1 e EB2+3 da Venda do Pinheiro, Colégio Santo André); piscinas municipais da Venda do Pinheiro; Parque Ecológico e Intermodal da Venda do Pinheiro.
Composta por:
Piso 0 - Hall entrada, IS social, cozinha e sala em open-space e 3 suites
Piso inferior - Garagem para 2 carros, 1 quarto/escritório, 1 lavandaria, IS completa com duche e um compartimento de área técnica
Equipamentos:
- AC no piso habitacional em todas as suites com elementos murais e na sala/cozinha com grelhas lineares em recaida, no escritorio/quarto do piso inferior fica a pré instalação.
- VMC em todas as IS e cozinha.
- AQS com bomba de calor localizada em zona tecnica da garagem com apoio de paineis solares fotovoltaicos;
- Pré instalação de alarme e sistema CCTV;
- Portões motorizados, com video porteiro para ambos portões pedonais;
- Eletrodomesticos em cozinha: arca e frigorifico vertical integrados com ponto de água e esgoto dedicado; maq. lavar louça, forno, micro ondas da marca AEG; e placa com exaustão integrada para exterior ( não com filtros), da marca BOSCH.
- Lavandaria preparada para várias máquinas de lavar/secar, que não estão incluidas;
- Recuperador de calor a Pellets na sala e churrasqueira exterior proximo da cozinha;
- Caixilharia em PVC com vidro duplo e corte térmico, branco no interior e cinza escuro exterior; guardas em vidro e aluminio cinza escuro.
Enquadramento:
Ericeira - 22 Km
Aeroporto Lisboa - 27 Km
Nó da A8 Venda do Pinheiro - 3,2 Km
Previsão de finalização da construção até final de Dezembro 2024
Contact
House 4 Bedrooms
Nadrupe (Lourinhã), Lourinhã e Atalaia, Distrito de Lisboa
Under construction · 389m²
With Garage
buy
600.000 €
Moradia T4 com 389 m2 e com 514m2 de logradouro , em construção
Composta por :
-1 suite no piso térreo.
-1 suite com closet no 1º piso com acesso ao terraço de 30m2.-2 Quartos com roupeiros embutidos
-1 Sala de estar, sala de refeições e cozinha em open space.
-1 Cozinha completamente equipada com placa, forno, exaustor, frigorífico e máquina de lavar louça.
-Despensa e lavandaria.
-Mezanino no 1º piso.- 4 casas de banho
Caracteristicas:
-Instalação completa de Ar condicionado em todas as divisões.
-Painel solar de apoio para águas quentes.
-Pré-instalação para ligar viaturas elétricas.
-Garagem com 67m2 para 3/4 viaturas
-Ótima exposição solar.
- Piscina, jardim e zona de churrasqueira.
Localização
Localizado em Nadrupe, na Lourinhã, a 5 minutos das belas praias Areia Branca e Areal, da vila Lourinhã do comércio, dos serviços e escolas.
A 1 hora de distância de Lisboa e com acesso, na Vila, aos transportes diretos para Lisboa.
A 50 minutos da Nazaré
Inserido numa zona balnear onde o surf é uma das principais atracções, dispõe das infraestruturas necessárias para uma vida confortável e despreocupada, com restaurantes, supermercados e demais serviços que permitem o bem-estar a quem procura uma residência de férias.
Marque a sua visita!!!
EN
4 bedroom villa with 389 m2 and 514m2 of patio, under construction
composed by :
-1 suite on the ground floor.
-1 suite with dressing room on the 1st floor with access to the terrace of 30m2.
-1 Living room, dining room and kitchen in open space.
-1 Fully equipped kitchen with hob, oven, extractor, fridge and dishwasher.
- Pantry and laundry.
-Mezzanine on the 1st floor.- 4 bathrooms
Characteristics:
-Complete installation of air conditioning in all divisions.
-Solar support panel for hot water.
-Pre-installation to connect electric vehicles.
-Garage with 67m2 for 3/4 vehicles
-Great sun exposure.
- Swimming pool, garden and barbecue area.
Localization
Located in Nadrupe, in Lourinhã, 5 minutes from the beautiful Areia Branca and Areal beaches, from the Lourinhã village of commerce, services and schools.
1 hour away from Lisbon and with access, in the village, to direct transport to Lisbon.
50 minutes from Nazaré
Inserted in a beach area where surfing is one of the main attractions, it has the necessary infrastructure for a comfortable and carefree life, with restaurants, supermarkets and other services that allow the well-being of those looking for a holiday home.
Book your visit!!!
FR
Villa de 4 chambres avec 389 m2 et 514m2 de patio, en construction
composé par :
-1 suite au rez-de-chaussée.
-1 suite avec dressing au 1er étage avec accès à la terrasse de 30m2.
-1 Salon, salle à manger et cuisine à aire ouverte.
-1 Cuisine entièrement équipée avec plaque de cuisson, four, hotte, réfrigérateur et lave-vaisselle.
- Cellier et buanderie.
-Mezzanine au 1er étage.- 4 salles de bain
Les caractéristiques:
-Installation complète de la climatisation dans toutes les divisions.
-Panneau de support solaire pour l’eau chaude.
-Pré-installation pour connecter les véhicules électriques.
-Garage avec 67m2 pour 3/4 véhicules
-Grande exposition au soleil.
- Piscine, jardin et espace barbecue.
Localisation
Situé à Nadrupe, à Lourinhã, à 5 minutes des belles plages d’Areia Branca et d’Areal, du village de commerce, de services et d’écoles de Lourinhã.
À 1 heure de Lisbonne et avec accès, à Vila, au transport direct vers Lisbonne.
A 50 minutes de Nazaré
Inséré dans une zone balnéaire où le surf est l’une des principales attractions, il dispose de l’infrastructure nécessaire pour une vie confortable et insouciante, avec des restaurants, des supermarchés et d’autres services qui permettent le bien-être de ceux qui recherchent une maison de vacances.
Réservez votre visite !!!
Composta por :
-1 suite no piso térreo.
-1 suite com closet no 1º piso com acesso ao terraço de 30m2.-2 Quartos com roupeiros embutidos
-1 Sala de estar, sala de refeições e cozinha em open space.
-1 Cozinha completamente equipada com placa, forno, exaustor, frigorífico e máquina de lavar louça.
-Despensa e lavandaria.
-Mezanino no 1º piso.- 4 casas de banho
Caracteristicas:
-Instalação completa de Ar condicionado em todas as divisões.
-Painel solar de apoio para águas quentes.
-Pré-instalação para ligar viaturas elétricas.
-Garagem com 67m2 para 3/4 viaturas
-Ótima exposição solar.
- Piscina, jardim e zona de churrasqueira.
Localização
Localizado em Nadrupe, na Lourinhã, a 5 minutos das belas praias Areia Branca e Areal, da vila Lourinhã do comércio, dos serviços e escolas.
A 1 hora de distância de Lisboa e com acesso, na Vila, aos transportes diretos para Lisboa.
A 50 minutos da Nazaré
Inserido numa zona balnear onde o surf é uma das principais atracções, dispõe das infraestruturas necessárias para uma vida confortável e despreocupada, com restaurantes, supermercados e demais serviços que permitem o bem-estar a quem procura uma residência de férias.
Marque a sua visita!!!
EN
4 bedroom villa with 389 m2 and 514m2 of patio, under construction
composed by :
-1 suite on the ground floor.
-1 suite with dressing room on the 1st floor with access to the terrace of 30m2.
-1 Living room, dining room and kitchen in open space.
-1 Fully equipped kitchen with hob, oven, extractor, fridge and dishwasher.
- Pantry and laundry.
-Mezzanine on the 1st floor.- 4 bathrooms
Characteristics:
-Complete installation of air conditioning in all divisions.
-Solar support panel for hot water.
-Pre-installation to connect electric vehicles.
-Garage with 67m2 for 3/4 vehicles
-Great sun exposure.
- Swimming pool, garden and barbecue area.
Localization
Located in Nadrupe, in Lourinhã, 5 minutes from the beautiful Areia Branca and Areal beaches, from the Lourinhã village of commerce, services and schools.
1 hour away from Lisbon and with access, in the village, to direct transport to Lisbon.
50 minutes from Nazaré
Inserted in a beach area where surfing is one of the main attractions, it has the necessary infrastructure for a comfortable and carefree life, with restaurants, supermarkets and other services that allow the well-being of those looking for a holiday home.
Book your visit!!!
FR
Villa de 4 chambres avec 389 m2 et 514m2 de patio, en construction
composé par :
-1 suite au rez-de-chaussée.
-1 suite avec dressing au 1er étage avec accès à la terrasse de 30m2.
-1 Salon, salle à manger et cuisine à aire ouverte.
-1 Cuisine entièrement équipée avec plaque de cuisson, four, hotte, réfrigérateur et lave-vaisselle.
- Cellier et buanderie.
-Mezzanine au 1er étage.- 4 salles de bain
Les caractéristiques:
-Installation complète de la climatisation dans toutes les divisions.
-Panneau de support solaire pour l’eau chaude.
-Pré-installation pour connecter les véhicules électriques.
-Garage avec 67m2 pour 3/4 véhicules
-Grande exposition au soleil.
- Piscine, jardin et espace barbecue.
Localisation
Situé à Nadrupe, à Lourinhã, à 5 minutes des belles plages d’Areia Branca et d’Areal, du village de commerce, de services et d’écoles de Lourinhã.
À 1 heure de Lisbonne et avec accès, à Vila, au transport direct vers Lisbonne.
A 50 minutes de Nazaré
Inséré dans une zone balnéaire où le surf est l’une des principales attractions, il dispose de l’infrastructure nécessaire pour une vie confortable et insouciante, avec des restaurants, des supermarchés et d’autres services qui permettent le bien-être de ceux qui recherchent une maison de vacances.
Réservez votre visite !!!
Contact
House 4 Bedrooms Triplex
Centro (Cascais), Cascais e Estoril, Distrito de Lisboa
Under construction · 281m²
With Garage
buy
2.797.125 €
4 bedroom villa with garden of 176 m2 with swimming pool, inserted in the new Nine One development to be born in the centre of Cascais, with swimming pools and private gardens.
With 3 floors: basements, ground floor and ground floor, all Nine One villas are built from scratch providing functional and well-distributed spaces to meet the needs of their future owners and each have a private garden and pool.
All villas at Nine One also have the convenience of at least 3 parking spaces in the garage. The 5 bedroom villa, in particular, has ample parking space with 4 parking spaces.
The finishes are of premium quality, characterised by the use of natural materials such as stone and wood, which give a sense of luxury and sophistication to the villas. The architecture of Nine One is marked by clean lines, perfectly matching the environment of Cascais.
The Nine One project also benefits from a unique landscape design, full of green spaces for a daily life more connected to Nature. In this condominium, the interior spaces live in harmony with the exteriors, with gardens and private pools.
Cascais is known for its beaches and as an exclusive residential area. It has the best that Portugal has to offer, from beaches, gourmet bars and restaurants, international schools, casino, marina and several golf courses.
Nine One is located in the centre of Cascais, 4 km from Estoril and just 30 minutes from Lisbon. Excellent access to the main roads such as Av. Marginal, which connects Cascais to Lisbon, the A5 and the A16.
An urban lifestyle that combines modernity, sustainability and nature, in an absolutely unique location in Cascais.
Don’t miss this opportunity. Request more information now!
Castelhana is a Portuguese real estate agency present in the national market for more than 20 years, specialised in the prime residential market and recognised for the launch of some of the most notorious developments in the national real estate panorama.
Founded in 1999, Castelhana provides a comprehensive service in business mediation. We are specialists in investment and real estate marketing.
In Lisbon, in Chiado, one of the most emblematic and traditional areas of the capital. In Porto, we are based in Foz Do Douro, one of the noblest places in the city and in the Algarve region next to the renowned Vilamoura Marina.
We look forward to seeing you. We have a team available to give you the best support in your next real estate investment.
Contact us!
With 3 floors: basements, ground floor and ground floor, all Nine One villas are built from scratch providing functional and well-distributed spaces to meet the needs of their future owners and each have a private garden and pool.
All villas at Nine One also have the convenience of at least 3 parking spaces in the garage. The 5 bedroom villa, in particular, has ample parking space with 4 parking spaces.
The finishes are of premium quality, characterised by the use of natural materials such as stone and wood, which give a sense of luxury and sophistication to the villas. The architecture of Nine One is marked by clean lines, perfectly matching the environment of Cascais.
The Nine One project also benefits from a unique landscape design, full of green spaces for a daily life more connected to Nature. In this condominium, the interior spaces live in harmony with the exteriors, with gardens and private pools.
Cascais is known for its beaches and as an exclusive residential area. It has the best that Portugal has to offer, from beaches, gourmet bars and restaurants, international schools, casino, marina and several golf courses.
Nine One is located in the centre of Cascais, 4 km from Estoril and just 30 minutes from Lisbon. Excellent access to the main roads such as Av. Marginal, which connects Cascais to Lisbon, the A5 and the A16.
An urban lifestyle that combines modernity, sustainability and nature, in an absolutely unique location in Cascais.
Don’t miss this opportunity. Request more information now!
Castelhana is a Portuguese real estate agency present in the national market for more than 20 years, specialised in the prime residential market and recognised for the launch of some of the most notorious developments in the national real estate panorama.
Founded in 1999, Castelhana provides a comprehensive service in business mediation. We are specialists in investment and real estate marketing.
In Lisbon, in Chiado, one of the most emblematic and traditional areas of the capital. In Porto, we are based in Foz Do Douro, one of the noblest places in the city and in the Algarve region next to the renowned Vilamoura Marina.
We look forward to seeing you. We have a team available to give you the best support in your next real estate investment.
Contact us!
Contact
House T4 in Medrosa/Oeiras
House 4 Bedrooms
Oeiras e São Julião da Barra, Paço de Arcos e Caxias, Distrito de Lisboa
Used · 160m²
With Garage
buy
798.000 €
4 bedroom villa with the possibility of transforming into 5 bedrooms in excellent condition and very well located.
The villa is set on a plot of 310m2 with a gross area of 225m2, and a garden / patio area of 216m2.
It consists of:
- Basement with garage and lounge/storage room (50m2)
- Ground floor with living room with fireplace, kitchen with balcony, bathroom and bedroom
- First floor with 3 bedrooms with wardrobe (one of them en-suite) and bathroom.
It is located 10 mn walk from Oeiras Station, 12 mn walk from Nova SBE, in an area with some local shops, gyms, padel club, and quick access to Avenida Marginal and A5.
N/Ref. 2832
Amount: €840,000.00
Jopredi, Real Estate Consulting & Lease Management.
AMI License: 605.
The villa is set on a plot of 310m2 with a gross area of 225m2, and a garden / patio area of 216m2.
It consists of:
- Basement with garage and lounge/storage room (50m2)
- Ground floor with living room with fireplace, kitchen with balcony, bathroom and bedroom
- First floor with 3 bedrooms with wardrobe (one of them en-suite) and bathroom.
It is located 10 mn walk from Oeiras Station, 12 mn walk from Nova SBE, in an area with some local shops, gyms, padel club, and quick access to Avenida Marginal and A5.
N/Ref. 2832
Amount: €840,000.00
Jopredi, Real Estate Consulting & Lease Management.
AMI License: 605.
Contact
House 4 Bedrooms
Ericeira , Mafra, Distrito de Lisboa
Used · 45m²
buy
375.000 €
THE ADDED VALUE OF THE PROPERTY:
2+2 bedroom villa (office and attic bedroom) of traditional ’Rustic’ architecture, with patio, barbecue and countryside views. Located 2km from Ericeira.
PROPERTY DESCRIPTION:
Floor 0
Entrance hall
Living room (declared as cellar) with wood burning stove
Kitchen with fireplace
A full bathroom
Office (declared as wine cellar)
Two bedrooms
Living room
Full bathroom
Floor 1
Attic transformed into bedroom and storage (*)
EXTERIOR DESCRIPTION:
Patio
Shed with barbecue
PROPERTY APPRAISAL:
Typical village house in good condition, where in the patio you will find a shed with barbecue, ideal for enjoying moments outdoors. Located on the hill, the property offers plenty of privacy and an excellent view of the countryside, just 2km from the village of Ericeira.
CONDITIONS:
(*) - omitted in the documentation
** All available information does not dispense with confirmation by the mediator as well as consultation of the property’s documentation. **
2+2 bedroom villa (office and attic bedroom) of traditional ’Rustic’ architecture, with patio, barbecue and countryside views. Located 2km from Ericeira.
PROPERTY DESCRIPTION:
Floor 0
Entrance hall
Living room (declared as cellar) with wood burning stove
Kitchen with fireplace
A full bathroom
Office (declared as wine cellar)
Two bedrooms
Living room
Full bathroom
Floor 1
Attic transformed into bedroom and storage (*)
EXTERIOR DESCRIPTION:
Patio
Shed with barbecue
PROPERTY APPRAISAL:
Typical village house in good condition, where in the patio you will find a shed with barbecue, ideal for enjoying moments outdoors. Located on the hill, the property offers plenty of privacy and an excellent view of the countryside, just 2km from the village of Ericeira.
CONDITIONS:
(*) - omitted in the documentation
** All available information does not dispense with confirmation by the mediator as well as consultation of the property’s documentation. **
Contact
House 4 Bedrooms Duplex
Alcabideche, Cascais, Distrito de Lisboa
Under construction · 215m²
buy
999.000 €
4 bedroom semi-detached villa with lots of natural light, garden, parking space for up to 3 cars, located in São Domingos de Rana, within walking distance of Saint Dominics International School and 7 minutes from Carcavelos beach.
Villa in contemporary style with exquisite design and luxury finishes. It provides comfort translated into large and well-planned spaces. Excellent sun exposure.
Currently under construction, it is expected to be completed by the end of December 2024
Composed of:
Floor 0
- Entrance Hall
- Elegant and bright living room, with access to the outside and with floor-to-ceiling windows that offer plenty of light, a view of the garden and backyard;
- Open space kitchen, with an island, quality worktops and plenty of storage space, fully equipped with high-end appliances.
- Bedroom/office
- Laundry and/or storage area.
- Full bathroom
Floor 1
- Master suite, with skylight, closet, balcony and bathroom with shower,
- Two bedrooms with built-in closets and balcony
-TOILET
Equipped with:
Natural wood floor and stairs, Pre-installation of solar panels, Air conditioning, Electric shutters,
Close to all kinds of services and commerce, such as: supermarkets, close access to the A5 motorway to Lisbon, Cascais and Sintra, restaurants, gym, service stations, parks, national and international schools, being just a few minutes walk from Saint Dominic’s International School, pharmacies and public transport.
Villa in contemporary style with exquisite design and luxury finishes. It provides comfort translated into large and well-planned spaces. Excellent sun exposure.
Currently under construction, it is expected to be completed by the end of December 2024
Composed of:
Floor 0
- Entrance Hall
- Elegant and bright living room, with access to the outside and with floor-to-ceiling windows that offer plenty of light, a view of the garden and backyard;
- Open space kitchen, with an island, quality worktops and plenty of storage space, fully equipped with high-end appliances.
- Bedroom/office
- Laundry and/or storage area.
- Full bathroom
Floor 1
- Master suite, with skylight, closet, balcony and bathroom with shower,
- Two bedrooms with built-in closets and balcony
-TOILET
Equipped with:
Natural wood floor and stairs, Pre-installation of solar panels, Air conditioning, Electric shutters,
Close to all kinds of services and commerce, such as: supermarkets, close access to the A5 motorway to Lisbon, Cascais and Sintra, restaurants, gym, service stations, parks, national and international schools, being just a few minutes walk from Saint Dominic’s International School, pharmacies and public transport.
Contact
House 4 Bedrooms Duplex
Barcarena, Oeiras, Distrito de Lisboa
Used · 270m²
buy
995.000 €
We present an exceptional townhouse in the prestigious Oeiras Golf area, ideal for those looking for comfort and sophistication. With a generous layout of 4 bedrooms, 2 of which are en-suite, this residence provides privacy and convenience for the whole family. The large living room is perfect for convivial moments, while the equipped kitchen offers everything you need.
The villa also has 4 bathrooms, ensuring functionality and comfort for all inhabitants. For leisure, there is a dedicated room that can be used as a gym or games space, perfect for unwinding or staying active.
Soak up the sun on the terrace adjacent to the living room, ideal for al fresco dining, and enjoy the patio in the entrance area, which offers a charming welcome. With a garage that complements this property, you’ll find all the space and convenience you’ve always wanted.
The villa also has 4 bathrooms, ensuring functionality and comfort for all inhabitants. For leisure, there is a dedicated room that can be used as a gym or games space, perfect for unwinding or staying active.
Soak up the sun on the terrace adjacent to the living room, ideal for al fresco dining, and enjoy the patio in the entrance area, which offers a charming welcome. With a garage that complements this property, you’ll find all the space and convenience you’ve always wanted.
Contact
Fantastic new villa with 260m2 of construction area, garage, garden and pool, in Silveira, Torres Vedras
House 4 Bedrooms Duplex
Silveira, Torres Vedras, Distrito de Lisboa
New · 260m²
With Garage
buy
630.000 €
Located approximately 2 km from the beaches, this fantastic 4 bedroom villa with a gross private area of approximately 260m2, two floors, garage and private pool is located in a spacious private condominium, approximately 3 km from the center of the picturesque village of Santa Cruz , recognized for its beaches and summer tourist offer.
On the ground floor, beyond the entrance hall, in addition to the large living room (with fireplace) with passage to the lawn and pool, there is a bathroom, a bedroom en suite and the kitchen with access to the outside, where the barbecue and oven coexist on the porch, with a covered passage to the garage, this one with an electronic opening gate.
On the upper floor there are three bedrooms (one en suite), one with a balcony - and access to a fantastic terrace - and another bathroom.
The property in question, being new, benefits from the latest materials and equipment and is located in a condominium that comprises a total of seven houses, six with the T4 typology, one T5.
All properties have their own space, walled, landscaped, with an individual garage and five of them with an individual swimming pool.
About 55 minutes from Lisbon airport, 25 from Ericeira and 20 from Torres Vedras, the area is characterized by its temperate climate, purity of air and quality of beaches; its agriculture and the superior level of vegetables and fruits are recognized, along with wines, fish and seafood, in the country and abroad.
With a unique hotel and gastronomic offer, the region maintains much of its commerce and industry, from traditional to avant-garde, maintaining a relevant cultural and sporting offer, in addition to encouraging new trends and technologies, and the quality of its educational establishments.
Come and discover this property with unique characteristics: book your visit now!
NOTE: The property in question is in new condition; There are, however, some of the condominium’s properties in the terminal phase, and in these, there is still the possibility of choosing finishing materials.
The photos published were the subject of virtual decoration, merely illustrative, and refer to the advertised property.
On the ground floor, beyond the entrance hall, in addition to the large living room (with fireplace) with passage to the lawn and pool, there is a bathroom, a bedroom en suite and the kitchen with access to the outside, where the barbecue and oven coexist on the porch, with a covered passage to the garage, this one with an electronic opening gate.
On the upper floor there are three bedrooms (one en suite), one with a balcony - and access to a fantastic terrace - and another bathroom.
The property in question, being new, benefits from the latest materials and equipment and is located in a condominium that comprises a total of seven houses, six with the T4 typology, one T5.
All properties have their own space, walled, landscaped, with an individual garage and five of them with an individual swimming pool.
About 55 minutes from Lisbon airport, 25 from Ericeira and 20 from Torres Vedras, the area is characterized by its temperate climate, purity of air and quality of beaches; its agriculture and the superior level of vegetables and fruits are recognized, along with wines, fish and seafood, in the country and abroad.
With a unique hotel and gastronomic offer, the region maintains much of its commerce and industry, from traditional to avant-garde, maintaining a relevant cultural and sporting offer, in addition to encouraging new trends and technologies, and the quality of its educational establishments.
Come and discover this property with unique characteristics: book your visit now!
NOTE: The property in question is in new condition; There are, however, some of the condominium’s properties in the terminal phase, and in these, there is still the possibility of choosing finishing materials.
The photos published were the subject of virtual decoration, merely illustrative, and refer to the advertised property.
Contact
House 4 Bedrooms
Alcabideche, Cascais, Distrito de Lisboa
New · 298m²
buy
1.750.000 €
Brand new 4 + 1 bedroom villa with swimming pool, lounge area and lawn garden, located in Murches.
Inserted in a plot of 383 m2 and with a gross area of 298.60m2.
Very bright house, large windows and lots of glass, in addition to the excellent sun exposure: East/West.
House with 3 floors, distributed as follows:
Floor 0:
Hall
Open-space kitchen with island - 16.60 m2
Dining room - 21.10 m2
Living room with direct access to the garden and swimming pool - 36.60 m2
Social toilet - 3.05 m2
Small closet - 2.30 m2
Floor 1:
1 Suite - 15 m2, full bathroom with shower base - 4.70 m2, closet - 5.05 m2 and balcony
Hall
1Bedroom with wardrobe - 14.45 m2
1 Bedroom with wardrobe - 14.20 m2
Full bathroom with shower tray - 2.35 m2
Mezzanine - 9.65 m2
Floor -1:
Equipped laundry room (washer and dryer) - 3.90 m2
Full bathroom with shower tray - 3.35 m2
Multipurpose room with window and direct access to the garden - 16.10 m2
Living room / Multipurpose room with window and direct access to the garden - 28.60 m2
Garage - 26.25 m2
Exterior:
Swimming Pool - 24 m2
Garden
Parking lot
The villa is in a privileged location with all amenities nearby, well served by commerce and services, Easy access to A5 and Marginal, just 10 minutes from the Quinta da Marinha Golf Club and Oitavos Dunes one of the most prestigious golf course, 10 minutes from the Quinta da Marinha Equestrian Center, 10 minutes from Casa da Guia, 15 minutes from TASIS (the American School in Portugal) and CAISL (Carlucci American International School of Lisbon), 13 minutes from Cascais, 15 minutes from Sintra and 30 minutes from Lisbon Airport.
Don’t miss this opportunity and book your visit now.
Inserted in a plot of 383 m2 and with a gross area of 298.60m2.
Very bright house, large windows and lots of glass, in addition to the excellent sun exposure: East/West.
House with 3 floors, distributed as follows:
Floor 0:
Hall
Open-space kitchen with island - 16.60 m2
Dining room - 21.10 m2
Living room with direct access to the garden and swimming pool - 36.60 m2
Social toilet - 3.05 m2
Small closet - 2.30 m2
Floor 1:
1 Suite - 15 m2, full bathroom with shower base - 4.70 m2, closet - 5.05 m2 and balcony
Hall
1Bedroom with wardrobe - 14.45 m2
1 Bedroom with wardrobe - 14.20 m2
Full bathroom with shower tray - 2.35 m2
Mezzanine - 9.65 m2
Floor -1:
Equipped laundry room (washer and dryer) - 3.90 m2
Full bathroom with shower tray - 3.35 m2
Multipurpose room with window and direct access to the garden - 16.10 m2
Living room / Multipurpose room with window and direct access to the garden - 28.60 m2
Garage - 26.25 m2
Exterior:
Swimming Pool - 24 m2
Garden
Parking lot
The villa is in a privileged location with all amenities nearby, well served by commerce and services, Easy access to A5 and Marginal, just 10 minutes from the Quinta da Marinha Golf Club and Oitavos Dunes one of the most prestigious golf course, 10 minutes from the Quinta da Marinha Equestrian Center, 10 minutes from Casa da Guia, 15 minutes from TASIS (the American School in Portugal) and CAISL (Carlucci American International School of Lisbon), 13 minutes from Cascais, 15 minutes from Sintra and 30 minutes from Lisbon Airport.
Don’t miss this opportunity and book your visit now.
Contact
House 4 Bedrooms Triplex
Cascais e Estoril, Distrito de Lisboa
New · 218m²
With Garage
buy
2.707.500 €
Fantastic 4 bedroom detached house, with contemporary design, with excellent finishes and lots of natural light, swimming pool, jacuzzi, barbecue and garden facing South/Bridge.
Located in a Premium and residential area of villas in Birre, it is just a few minutes from the A5, from the Center of Cascais.
Inserted in a plot of land of 534 m2, with a gross construction area of 363 m2, the 3-storey villa is distributed as follows:
-Floor 0:
Entrance hall, guest toilet with window, large living room with fireplace and plenty of natural light, allowing the creation of two distinct environments, with exit and view of the garden and the pool.
The kitchen also with direct exit to the garden, has a great area, lots of storage and a dining area across a peninsula. It is fully equipped with Siemens appliances.
-Floor 1:
Bedroom hall with wardrobe and 3 large suites with excellent sun exposure, with large windows and built-in wardrobes, and two of the suites share the same deck balcony. The bathrooms also have windows and lots of light, two of them with shower and one with bathtub.
- On the -1 floor:
1 Bedroom with natural light and storage
1 full bathroom with shower
1 Laundry room with exit to the outside next to the garage, with washing machine and dryer of the Candy brand and plenty of storage.
1 Wine cellar and 1 Large safe
Large enclosed garage for 4 cars and with large built-in wardrobes for extra storage.
All rooms on floor 0 and floor 1, house have air conditioning under duct, electric shutters and underfloor heating (except the Garage).
Box garage for one car and two outdoor parking lots.
The villa is also equipped with:
- Central Vacuum
- Heat Pump
-Air conditioning under duct
-PVC windows with double glazing and thermal cut
-Electric shutters
-Automatic watering
- Automatic gates
-Intercom
Located in a Premium and residential area of villas in Birre, it is just a few minutes from the A5, from the Center of Cascais.
Inserted in a plot of land of 534 m2, with a gross construction area of 363 m2, the 3-storey villa is distributed as follows:
-Floor 0:
Entrance hall, guest toilet with window, large living room with fireplace and plenty of natural light, allowing the creation of two distinct environments, with exit and view of the garden and the pool.
The kitchen also with direct exit to the garden, has a great area, lots of storage and a dining area across a peninsula. It is fully equipped with Siemens appliances.
-Floor 1:
Bedroom hall with wardrobe and 3 large suites with excellent sun exposure, with large windows and built-in wardrobes, and two of the suites share the same deck balcony. The bathrooms also have windows and lots of light, two of them with shower and one with bathtub.
- On the -1 floor:
1 Bedroom with natural light and storage
1 full bathroom with shower
1 Laundry room with exit to the outside next to the garage, with washing machine and dryer of the Candy brand and plenty of storage.
1 Wine cellar and 1 Large safe
Large enclosed garage for 4 cars and with large built-in wardrobes for extra storage.
All rooms on floor 0 and floor 1, house have air conditioning under duct, electric shutters and underfloor heating (except the Garage).
Box garage for one car and two outdoor parking lots.
The villa is also equipped with:
- Central Vacuum
- Heat Pump
-Air conditioning under duct
-PVC windows with double glazing and thermal cut
-Electric shutters
-Automatic watering
- Automatic gates
-Intercom
Contact
House 4 Bedrooms Triplex
Cascais e Estoril, Distrito de Lisboa
Refurbished · 281m²
With Swimming Pool
buy
1.610.000 €
Fantastic detached house with lots of privacy, in deep refurbishment, with excellent finishes and construction materials, is located on a plot of land with 308 m2 and a gross construction area of 281.45 m2.
Located in Aldeia de Juzo, Premium area and very quiet, where we can find all kinds of commerce within a few minutes’ walk, from supermarkets, pharmacy, restaurants and gym.
It is a 5-minute drive from Guincho beach and the A5 motorway.
This villa with a contemporary architectural project, was fully designed to create large areas and lots of light, with almost all rooms of the house facing south/west, with the main area of the garden, barbecue and pool also facing south/west.
The pool will have pre-installation of a heat pump, garden areas with vegetation and a barbecue area.
The refurbishment work is expected to be completed by the end of September 2024.
The house consists of 3 floors and is distributed as follows:
Floor 0
Entrance hall with storage area
Social Bathroom
Large integrated living and dining room, allowing the existence of two distinct environments, with a 3-sided Bioethanol fireplace, with large windows leading to a south-facing balcony.
Modern kitchen fully open to the living room with plenty of storage, with built-in appliances from the Bosch brand, it also has a very practical island for quick meals and thus creating several environments for the whole family and friends.
Floor 1
1 suite with large built-in wardrobe, full bathroom with shower tray, window and balcony facing south and pool view.
Two bedrooms, one of them served by a balcony and both with wardrobes
1 Bathroom to support the 2 bedrooms with shower.
The bathrooms on the 1st floor have underfloor heating and all have windows.
Floor -1:
This large room with plenty of natural light with large windows with direct exit to the pool and garden, has:
1 Suite in which the bathroom with window and underfloor heating, will have entrance through the bedroom and living room.
Laundry area with washing machine and dryer.
Technical area
1 multipurpose room
Features:
The villa has in all rooms Mitsubishi air conditioning, electric shutters and PVC frames with double glazing and thermal cut, underfloor heating in the bathrooms on the 1st floor and the suite on the -1st floor, pre-installation of a heat pump in the pool, photovoltaic panels for the production of electricity, heating of sanitary water with heat pump, Bosch appliances, fireplace in the living room with 3 bioethanol sides, electric gates and video intercom.
Located in Aldeia de Juzo, Premium area and very quiet, where we can find all kinds of commerce within a few minutes’ walk, from supermarkets, pharmacy, restaurants and gym.
It is a 5-minute drive from Guincho beach and the A5 motorway.
This villa with a contemporary architectural project, was fully designed to create large areas and lots of light, with almost all rooms of the house facing south/west, with the main area of the garden, barbecue and pool also facing south/west.
The pool will have pre-installation of a heat pump, garden areas with vegetation and a barbecue area.
The refurbishment work is expected to be completed by the end of September 2024.
The house consists of 3 floors and is distributed as follows:
Floor 0
Entrance hall with storage area
Social Bathroom
Large integrated living and dining room, allowing the existence of two distinct environments, with a 3-sided Bioethanol fireplace, with large windows leading to a south-facing balcony.
Modern kitchen fully open to the living room with plenty of storage, with built-in appliances from the Bosch brand, it also has a very practical island for quick meals and thus creating several environments for the whole family and friends.
Floor 1
1 suite with large built-in wardrobe, full bathroom with shower tray, window and balcony facing south and pool view.
Two bedrooms, one of them served by a balcony and both with wardrobes
1 Bathroom to support the 2 bedrooms with shower.
The bathrooms on the 1st floor have underfloor heating and all have windows.
Floor -1:
This large room with plenty of natural light with large windows with direct exit to the pool and garden, has:
1 Suite in which the bathroom with window and underfloor heating, will have entrance through the bedroom and living room.
Laundry area with washing machine and dryer.
Technical area
1 multipurpose room
Features:
The villa has in all rooms Mitsubishi air conditioning, electric shutters and PVC frames with double glazing and thermal cut, underfloor heating in the bathrooms on the 1st floor and the suite on the -1st floor, pre-installation of a heat pump in the pool, photovoltaic panels for the production of electricity, heating of sanitary water with heat pump, Bosch appliances, fireplace in the living room with 3 bioethanol sides, electric gates and video intercom.
Contact
House 4 Bedrooms
Cascais, Cascais e Estoril, Distrito de Lisboa
Used · 380m²
With Swimming Pool
buy
6.700.000 €
4-bedroom villa with 380 sqm of gross construction area, set on a 1800 sqm plot with swimming pool and parking, in Quinta da Marinha Sul, Cascais. Recently renovated single-story villa, characterized by high-quality finishes and spacious dimensions. It features a main living room of 55 sqm in two environments with access to a covered terrace of 30 sqm, which connects the interior space to the garden and pool. Dining room of 32 sqm and adjacent room, office and guest bathroom. Service area with fully equipped kitchen with Smeg and Liebherr appliances, laundry and pantry. The private area of the villa consists of four suites all with wardrobes, with the master suite being 32 sqm with a walk-in closet. Air conditioning in all rooms and plenty of natural light. The villa also has a 30 sqm annex including a living room, bathroom and storage space. Ample parking area within the property. The villa will be sold with most of the furniture and decoration.
Located in a very quiet and private area, within a 2-minute walking distance from Quinta da Marinha Equestrian Center and Oitavos Dunes Golf Course. It is a 2-minute drive from Guincho Beach and Casa da Guia. 5 minutes from CUF Cascais Hospital and 12 minutes from several schools such as Salesianos do Estoril School, Deutsche Schule Estoril, St. Julian’s School, and Amor de Deus School. 10 minutes from the access to the A5 highway and 30 minutes from Lisbon Airport.
Located in a very quiet and private area, within a 2-minute walking distance from Quinta da Marinha Equestrian Center and Oitavos Dunes Golf Course. It is a 2-minute drive from Guincho Beach and Casa da Guia. 5 minutes from CUF Cascais Hospital and 12 minutes from several schools such as Salesianos do Estoril School, Deutsche Schule Estoril, St. Julian’s School, and Amor de Deus School. 10 minutes from the access to the A5 highway and 30 minutes from Lisbon Airport.
Contact
Moradia T3 + Armazem + apartamento T0 + Sotão amplo
House 4 Bedrooms Triplex
Catujal (Unhos), Camarate, Unhos e Apelação, Loures, Distrito de Lisboa
Used · 399m²
With Garage
buy
400.000 €
Moradia T3 + Armazem + apartamento T0 + Sotão amplo no Catujal
Moradia composta por 3 pisos:
- Piso 0:
- Armazem com casa de banho 160 m2;
- Garagem com casa de banho da habitação do piso 1
- Apartamento T0 independente com casa de banho
- Piso 1:
- Habitação T3 com 2 casas de banho (195 m2) e um bom terraço + uma marquise (88 m2)
- Piso 2:
- Sotão amplo com possibilidade e a jeito de se fazer dois apartamentos (um esquerdo e um direito)
Enquadramento:
- Aeroporto de Lisboa: 7,5 km
- Loures 9 km
- Estação do Oriente (Parque das Nações) 9 km
Moradia composta por 3 pisos:
- Piso 0:
- Armazem com casa de banho 160 m2;
- Garagem com casa de banho da habitação do piso 1
- Apartamento T0 independente com casa de banho
- Piso 1:
- Habitação T3 com 2 casas de banho (195 m2) e um bom terraço + uma marquise (88 m2)
- Piso 2:
- Sotão amplo com possibilidade e a jeito de se fazer dois apartamentos (um esquerdo e um direito)
Enquadramento:
- Aeroporto de Lisboa: 7,5 km
- Loures 9 km
- Estação do Oriente (Parque das Nações) 9 km
Contact
House 4 Bedrooms Triplex
Birre, Cascais e Estoril, Distrito de Lisboa
New · 423m²
With Swimming Pool
buy
2.290.000 €
Newly built 4 bedroom semi-detached villa in Birre, with garden and swimming pool.
Contemporary construction, set in a plot of 437 m2, very well located, in a cul-de-sac, practically only accessible to residents.
Good sun exposure and good neighbourhood.
The villa consists of 3 floors, divided as follows:
- Floor 0:
Hall
Living room with 57.65 m2, with small garden facing the entrance and direct access to the pool, porch, rear garden and leisure area around the pool
Open space kitchen with island with 14.75 m2, direct access to a porch, where you can continue the kitchen, enjoying outdoor meals, next to the pool and garden
Social toilet with 2.25 m2
Direct entrance from the car park to the kitchen
- Floor 1:
Circulation hall with 6.60 m2
1 Suite with 11.10 m2, bathroom with 5.25 m2 and balcony with 3.60 m2
1Suite with 22.70 m2, Bathroom with 4.40 m2
1 Bedroom with 15.80 m2 and wardrobe
1 Bedroom with 14.10 m2 with wardrobe and balcony with 5.90 m2
Full bathroom with 4.40 m2
-Basement:
Indoor garden with window
Hall / Multipurpose with 104.20 m2
Laundry room ( washing machine and tumble dryer ) with 11.50 m2
Toilet
Technical area
Storage
Wine cellar
Garden:
Swimming pool with 27 m2, 1.5 m deep
Area around the pool with 28.05 m2
Lawn area
Exterior Arrangements
Parking area
Located just 5 minutes from the A5 and 10 minutes from the centre of Cascais, the villa is close to pharmacies, small local shops and supermarkets, national and international schools, Golf at Quinta da Marinha, Picadeiro, Guincho beach and beaches in the centre of Cascais, This area is ideal for those looking for tranquillity being very close to the main services and access roads.
Book a visit and come and see your future home.
Contemporary construction, set in a plot of 437 m2, very well located, in a cul-de-sac, practically only accessible to residents.
Good sun exposure and good neighbourhood.
The villa consists of 3 floors, divided as follows:
- Floor 0:
Hall
Living room with 57.65 m2, with small garden facing the entrance and direct access to the pool, porch, rear garden and leisure area around the pool
Open space kitchen with island with 14.75 m2, direct access to a porch, where you can continue the kitchen, enjoying outdoor meals, next to the pool and garden
Social toilet with 2.25 m2
Direct entrance from the car park to the kitchen
- Floor 1:
Circulation hall with 6.60 m2
1 Suite with 11.10 m2, bathroom with 5.25 m2 and balcony with 3.60 m2
1Suite with 22.70 m2, Bathroom with 4.40 m2
1 Bedroom with 15.80 m2 and wardrobe
1 Bedroom with 14.10 m2 with wardrobe and balcony with 5.90 m2
Full bathroom with 4.40 m2
-Basement:
Indoor garden with window
Hall / Multipurpose with 104.20 m2
Laundry room ( washing machine and tumble dryer ) with 11.50 m2
Toilet
Technical area
Storage
Wine cellar
Garden:
Swimming pool with 27 m2, 1.5 m deep
Area around the pool with 28.05 m2
Lawn area
Exterior Arrangements
Parking area
Located just 5 minutes from the A5 and 10 minutes from the centre of Cascais, the villa is close to pharmacies, small local shops and supermarkets, national and international schools, Golf at Quinta da Marinha, Picadeiro, Guincho beach and beaches in the centre of Cascais, This area is ideal for those looking for tranquillity being very close to the main services and access roads.
Book a visit and come and see your future home.
Contact
House 4 Bedrooms Triplex
Alcabideche, Cascais, Distrito de Lisboa
Used · 166m²
With Garage
buy
660.000 €
4 bedroom villa, in excellent condition, with small garden where there is a swimming pool on the surface, with pump and automatic irrigation system, garage for 2 cars, view of the Serra de Sintra, located in Alcabideche in an area of villas. Very quiet.
Implanted in a plot of 307m2, semi-detached on one side, the house has 3 floors, plus the garage.
On the ground floor hall, guest bathroom, living room (35m2) with fireplace, which connects to the kitchen (13m2) with good storage, and access to the garden, where you can enjoy outdoor meals.
The kitchen is equipped with AEG washing machine + AEG dishwasher + AEG stove and hob + Ariston extractor fan and Samsung fridge.
On the 1st floor, it has 2 bedrooms (20m2 + 13m2) and a full bathroom. The floor is made of solid oak.
Both bedrooms have built-in wardrobes, and one of the bedrooms has a balcony.
In the attic there is a suite and a living room. (22m2 + 22m2)
In the basement there is a garage that can accommodate 2 cars and has a direct connection to the interior of the house. It has a storage area where the Junkers boiler is located and another storage area with the central vacuum system.
In terms of finishes, the house has double glazed windows, shutters, central vacuum, automatic garage door and solar panels.
The location is very close to commerce and services. Just 400 meters from the main square of Alcabideche where there are restaurants, pharmacy, supermarket, fruit shop, buses etc. From there, you have quick and easy access to the A16 and A5.
It is a stone’s throw from Cascaishoping
COME VISIT, YOU WILL LIKE
Implanted in a plot of 307m2, semi-detached on one side, the house has 3 floors, plus the garage.
On the ground floor hall, guest bathroom, living room (35m2) with fireplace, which connects to the kitchen (13m2) with good storage, and access to the garden, where you can enjoy outdoor meals.
The kitchen is equipped with AEG washing machine + AEG dishwasher + AEG stove and hob + Ariston extractor fan and Samsung fridge.
On the 1st floor, it has 2 bedrooms (20m2 + 13m2) and a full bathroom. The floor is made of solid oak.
Both bedrooms have built-in wardrobes, and one of the bedrooms has a balcony.
In the attic there is a suite and a living room. (22m2 + 22m2)
In the basement there is a garage that can accommodate 2 cars and has a direct connection to the interior of the house. It has a storage area where the Junkers boiler is located and another storage area with the central vacuum system.
In terms of finishes, the house has double glazed windows, shutters, central vacuum, automatic garage door and solar panels.
The location is very close to commerce and services. Just 400 meters from the main square of Alcabideche where there are restaurants, pharmacy, supermarket, fruit shop, buses etc. From there, you have quick and easy access to the A16 and A5.
It is a stone’s throw from Cascaishoping
COME VISIT, YOU WILL LIKE
Contact
House 4 Bedrooms Triplex
Barcarena, Oeiras, Distrito de Lisboa
Used · 258m²
With Garage
buy
650.000 €
Located in a very quiet area with plenty of easy parking, good access, less than 10 minutes from access to the A5 or IC19.
It consists of 3 floors, Garage for 2 cars and a very large outdoor area with plenty of sun exposure.
Floor 1:
consisting of 1 Suite, 3 Bedrooms and 1 Bathroom
- Suite with large balcony and built-in wardrobe - 13.65 m2
- Full bathroom with shower tray - 3.72 m2
- Bedroom with built-in wardrobe - 11.23 m2
- Bedroom with large balcony and built-in wardrobe - 13.28 m2
- Bedroom with balcony and built-in wardrobe - 10.63 m2
- Full bathroom with bathtub - 3.69 m2
Floor 0:
Comprising Living Room, Dining Room, Bathroom, Kitchen, Pantry and Engine Room
- Living room with fireplace and large windows overlooking and accessing the outdoor area of the house - 26.35 m2
- Dining room adjacent to the living room with doors to turn these two areas into a large living room - 13.09 m2
- Service bathroom with built-in closet - 2.89 m2
- Fully equipped kitchen very sunny and with access to terrace - 14.7 m2 (Terrace with about 12 m2)
- Pantry - 1.95 m2
- Engine room - 2.82 m2
Floor -1
Composed of a large large area with natural light and access from the interior of the house but also from the two terraces of the house - 41.75 m2
Garage - 26 m2
Outdoor area with about 90 m2 (+ 12 m2 kitchen terrace).
It consists of 3 floors, Garage for 2 cars and a very large outdoor area with plenty of sun exposure.
Floor 1:
consisting of 1 Suite, 3 Bedrooms and 1 Bathroom
- Suite with large balcony and built-in wardrobe - 13.65 m2
- Full bathroom with shower tray - 3.72 m2
- Bedroom with built-in wardrobe - 11.23 m2
- Bedroom with large balcony and built-in wardrobe - 13.28 m2
- Bedroom with balcony and built-in wardrobe - 10.63 m2
- Full bathroom with bathtub - 3.69 m2
Floor 0:
Comprising Living Room, Dining Room, Bathroom, Kitchen, Pantry and Engine Room
- Living room with fireplace and large windows overlooking and accessing the outdoor area of the house - 26.35 m2
- Dining room adjacent to the living room with doors to turn these two areas into a large living room - 13.09 m2
- Service bathroom with built-in closet - 2.89 m2
- Fully equipped kitchen very sunny and with access to terrace - 14.7 m2 (Terrace with about 12 m2)
- Pantry - 1.95 m2
- Engine room - 2.82 m2
Floor -1
Composed of a large large area with natural light and access from the interior of the house but also from the two terraces of the house - 41.75 m2
Garage - 26 m2
Outdoor area with about 90 m2 (+ 12 m2 kitchen terrace).
Contact
Detached House 4 Bedrooms
Centro, Alcabideche, Cascais, Distrito de Lisboa
Remodelled · 215m²
With Garage
buy
850.000 €
4 BEDROOM VILLA LIKE NEW IN ALCABIDECHE
Located in a very quiet area and close to the Estoril axis and 10 min from the beach.
With outdoor space for your children to play
It allows in terms of area placement of a very spacious swimming pool.
Pre-installation of air conditioning
Solar panels for hot water
Excellent sun exposure east south west
All lined with a hood
Floor 0: kitchen (16.35m2) very modern in open space with living room and garden all facing south / west.
East garden in front with cobblestones and access to the garage
Box garage for 2 cars and patio for two more cars.
Floor 1:
1 full suite 16m2 with private balcony facing south west with bathroom with shower base
4 Doors Wardrobe
3 bedrooms (13m2, 14m2, 16m2) all with good dimensions and support of a third bathroom 7m2 with shower base and natural light.
Construction August 2020
VISITS TAKING PLACE NORMALLY!
Come visit!
For more information contact one of our consultants in Cascais or send a contact request!
Located in a very quiet area and close to the Estoril axis and 10 min from the beach.
With outdoor space for your children to play
It allows in terms of area placement of a very spacious swimming pool.
Pre-installation of air conditioning
Solar panels for hot water
Excellent sun exposure east south west
All lined with a hood
Floor 0: kitchen (16.35m2) very modern in open space with living room and garden all facing south / west.
East garden in front with cobblestones and access to the garage
Box garage for 2 cars and patio for two more cars.
Floor 1:
1 full suite 16m2 with private balcony facing south west with bathroom with shower base
4 Doors Wardrobe
3 bedrooms (13m2, 14m2, 16m2) all with good dimensions and support of a third bathroom 7m2 with shower base and natural light.
Construction August 2020
VISITS TAKING PLACE NORMALLY!
Come visit!
For more information contact one of our consultants in Cascais or send a contact request!
Contact
House 4 Bedrooms
Ericeira , Mafra, Distrito de Lisboa
Used · 208m²
With Garage
buy
915.000 €
THE ADDED VALUE OF THE PROPERTY:
3+1 bedroom villa (+1 suite in the attic), with sea view and swimming pool under construction located about 2 km from the centre of the village of Ericeira.
PROPERTY DESCRIPTION:
Floor -1
Garage for 2 cars
Storage
Bathroom
Floor 0
Living room
Kitchen
Social bathroom
Floor 1
2 Bedrooms
Bathroom
Suite
Floor 2 (attic)
Suite with terrace
EXTERIOR DESCRIPTION:
Terrace
Shed with barbecue
Garden
Swimming pool
EQUIPMENT:
Air conditioning
Solar panels for DHW
Electric blinds
Electric gates
Kitchen equipped with:
Oven
Ventilator
Microwave
Agreed
Dishwasher
Washing machine
PROPERTY APPRAISAL:
Fantastic 3+1 bedroom villa (+ 1 attic suite), with sea and pool views, with excellent finishes, in a quiet area.
ADDITIONAL INFORMATION:
* Areas taken from CMMafra’s letter*
** All available information does not dispense with confirmation by the mediator as well as consultation of the property’s documentation. **
* All available information does not dispense with confirmation by the mediator as well as consultation of the property’s documentation. *
This region, known as the saloia area, allows you to slow down from everyday life in the city while maintaining a pleasant pace of life and an appetising lifestyle.
Located about 20 minutes from Lisbon, access: A8 and A21.
Ericeira - ’Where the sea is bluer’ - has been considered the 2nd world surfing reserve since 2011, and the only one in Europe. It has highly regarded beaches for the practice of it, such as Ribeira d’ Ilhas, Foz do Lizandro, Praia dos Coxos in Ribamar, among many others. Kitesurfing, windsurfing, bodyboarding and stand-up paddle are also widely practised.
This fishing village was also elected, in 2018, the 2nd best parish in Lisbon to live in, with safety, access and leisure spaces under analysis. Among the customs and traditions, Ericeira is a land of seafood and the art of fishing.
The 3rd place was awarded to the parish of Mafra, the county town (currently with 11 parishes) and was considered in 2021 the 2nd national municipality with the highest population growth in the last decade.
A village rich in history, marked by the construction of the National Palace of Mafra, classified as a World Heritage Site by UNESCO in 2019. Mafra also has some hidden treasures, such as the unique National Hunting Grounds of Mafra.
3+1 bedroom villa (+1 suite in the attic), with sea view and swimming pool under construction located about 2 km from the centre of the village of Ericeira.
PROPERTY DESCRIPTION:
Floor -1
Garage for 2 cars
Storage
Bathroom
Floor 0
Living room
Kitchen
Social bathroom
Floor 1
2 Bedrooms
Bathroom
Suite
Floor 2 (attic)
Suite with terrace
EXTERIOR DESCRIPTION:
Terrace
Shed with barbecue
Garden
Swimming pool
EQUIPMENT:
Air conditioning
Solar panels for DHW
Electric blinds
Electric gates
Kitchen equipped with:
Oven
Ventilator
Microwave
Agreed
Dishwasher
Washing machine
PROPERTY APPRAISAL:
Fantastic 3+1 bedroom villa (+ 1 attic suite), with sea and pool views, with excellent finishes, in a quiet area.
ADDITIONAL INFORMATION:
* Areas taken from CMMafra’s letter*
** All available information does not dispense with confirmation by the mediator as well as consultation of the property’s documentation. **
* All available information does not dispense with confirmation by the mediator as well as consultation of the property’s documentation. *
This region, known as the saloia area, allows you to slow down from everyday life in the city while maintaining a pleasant pace of life and an appetising lifestyle.
Located about 20 minutes from Lisbon, access: A8 and A21.
Ericeira - ’Where the sea is bluer’ - has been considered the 2nd world surfing reserve since 2011, and the only one in Europe. It has highly regarded beaches for the practice of it, such as Ribeira d’ Ilhas, Foz do Lizandro, Praia dos Coxos in Ribamar, among many others. Kitesurfing, windsurfing, bodyboarding and stand-up paddle are also widely practised.
This fishing village was also elected, in 2018, the 2nd best parish in Lisbon to live in, with safety, access and leisure spaces under analysis. Among the customs and traditions, Ericeira is a land of seafood and the art of fishing.
The 3rd place was awarded to the parish of Mafra, the county town (currently with 11 parishes) and was considered in 2021 the 2nd national municipality with the highest population growth in the last decade.
A village rich in history, marked by the construction of the National Palace of Mafra, classified as a World Heritage Site by UNESCO in 2019. Mafra also has some hidden treasures, such as the unique National Hunting Grounds of Mafra.
Contact
Detached House 4 Bedrooms
Portela de Sintra (São Martinho), S.Maria e S.Miguel, S.Martinho, S.Pedro Penaferrim, Distrito de Lisboa
New · 299m²
With Garage
buy
1.375.000 €
Excelente Moradia T4 a estrear de arquitectura tradicional, jardim relvado com piscina, zona lounge e acabamentos de luxo, inserida em lote de terreno de 1 360 m2, em zona de excelência da Vila de Sintra.
Esta composta da seguinte forma:
Piso 0
. Hall de entrada 9m2
. Sala de estar 55m2 com lareira, acesso direto ao jardim e zona lounge
. Sala de jantar com acesso direto ao jardim e zona lounge
. Cozinha totalmente equipada SMEG c/ 22m2 e acesso ao exterior
. Lavandaria exterior 8m2
. Escritório 12m2
. Wc 2m2
Piso 1
. Hall
. Master suite 31m2 com walk-in-closet, wc com banheira e base duche e varanda
. Quarto 19m2 com armários embutidos
. Quarto 16m2 com armários embutidos
. Wc 6m2
Piso -1
. Garagem 83 m2 com espaço de estacionamento para 4 automóveis
Equipada com acabamentos de alta qualidade, ar condicionado, vidros duplos com corte térmico e acústico, rega automática, focos embutidos, vídeo porteiro e equipamento de cozinha Smeg.
A propriedade desfruta de uma localização privilegiada, próximo do centro histórico de Sintra e rodeado de paisagens únicas entre a Serra e a Vila de Sintra. Com excelentes acessos a Lisboa e Cascais, a moradia situa-se apenas a 5 minutos do centro histórico de Sintra, 10 minutos do Palácio Nacional de Sintra, 12 minutos da TASIS International School, 16 minutos do Penha Longa Resort Golf, 18 minutos das praias de Sintra, 20 minutos do Aeródromo, 22 minutos de Cascais e 30 minutos do Aeroporto de Lisboa.
Para mais informações contate a nossa empresa ou envie um pedido de contato.
Esta composta da seguinte forma:
Piso 0
. Hall de entrada 9m2
. Sala de estar 55m2 com lareira, acesso direto ao jardim e zona lounge
. Sala de jantar com acesso direto ao jardim e zona lounge
. Cozinha totalmente equipada SMEG c/ 22m2 e acesso ao exterior
. Lavandaria exterior 8m2
. Escritório 12m2
. Wc 2m2
Piso 1
. Hall
. Master suite 31m2 com walk-in-closet, wc com banheira e base duche e varanda
. Quarto 19m2 com armários embutidos
. Quarto 16m2 com armários embutidos
. Wc 6m2
Piso -1
. Garagem 83 m2 com espaço de estacionamento para 4 automóveis
Equipada com acabamentos de alta qualidade, ar condicionado, vidros duplos com corte térmico e acústico, rega automática, focos embutidos, vídeo porteiro e equipamento de cozinha Smeg.
A propriedade desfruta de uma localização privilegiada, próximo do centro histórico de Sintra e rodeado de paisagens únicas entre a Serra e a Vila de Sintra. Com excelentes acessos a Lisboa e Cascais, a moradia situa-se apenas a 5 minutos do centro histórico de Sintra, 10 minutos do Palácio Nacional de Sintra, 12 minutos da TASIS International School, 16 minutos do Penha Longa Resort Golf, 18 minutos das praias de Sintra, 20 minutos do Aeródromo, 22 minutos de Cascais e 30 minutos do Aeroporto de Lisboa.
Para mais informações contate a nossa empresa ou envie um pedido de contato.
Contact
House 4 Bedrooms Triplex
Cascais e Estoril, Distrito de Lisboa
New · 423m²
With Swimming Pool
buy
2.290.000 €
Newly built 4 bedroom semi-detached villa in Birre, with garden and swimming pool.
Contemporary construction, set in a plot of 437 m2, very well located, in a cul-de-sac, practically only accessible to residents.
Good sun exposure and good neighbourhood.
The villa consists of 3 floors, divided as follows:
- Floor 0:
Hall
Living room with 57.65 m2, with small garden facing the entrance and direct access to the pool, porch, rear garden and leisure area around the pool
Open space kitchen with island with 14.75 m2, direct access to a porch, where you can continue the kitchen, enjoying outdoor meals, next to the pool and garden
Social toilet with 2.25 m2
Direct entrance from the car park to the kitchen
- Floor 1:
Circulation hall with 6.60 m2
1 Suite with 11.10 m2, bathroom with 5.25 m2 and balcony with 3.60 m2
1Suite with 22.70 m2, Bathroom with 4.40 m2
1 Bedroom with 15.80 m2 and wardrobe
1 Bedroom with 14.10 m2 with wardrobe and balcony with 5.90 m2
Full bathroom with 4.40 m2
-Basement:
Indoor garden with window
Hall / Multipurpose with 104.20 m2
Laundry room ( washing machine and tumble dryer ) with 11.50 m2
Toilet
Technical area
Storage
Wine cellar
Garden:
Swimming pool with 27 m2, 1.5 m deep
Area around the pool with 28.05 m2
Lawn area
Exterior Arrangements
Parking area
Located just 5 minutes from the A5 and 10 minutes from the centre of Cascais, the villa is close to pharmacies, small local shops and supermarkets, national and international schools, Golf at Quinta da Marinha, Picadeiro, Guincho beach and beaches in the centre of Cascais, This area is ideal for those looking for tranquillity being very close to the main services and access roads.
Book a visit and come and see your future home.
Contemporary construction, set in a plot of 437 m2, very well located, in a cul-de-sac, practically only accessible to residents.
Good sun exposure and good neighbourhood.
The villa consists of 3 floors, divided as follows:
- Floor 0:
Hall
Living room with 57.65 m2, with small garden facing the entrance and direct access to the pool, porch, rear garden and leisure area around the pool
Open space kitchen with island with 14.75 m2, direct access to a porch, where you can continue the kitchen, enjoying outdoor meals, next to the pool and garden
Social toilet with 2.25 m2
Direct entrance from the car park to the kitchen
- Floor 1:
Circulation hall with 6.60 m2
1 Suite with 11.10 m2, bathroom with 5.25 m2 and balcony with 3.60 m2
1Suite with 22.70 m2, Bathroom with 4.40 m2
1 Bedroom with 15.80 m2 and wardrobe
1 Bedroom with 14.10 m2 with wardrobe and balcony with 5.90 m2
Full bathroom with 4.40 m2
-Basement:
Indoor garden with window
Hall / Multipurpose with 104.20 m2
Laundry room ( washing machine and tumble dryer ) with 11.50 m2
Toilet
Technical area
Storage
Wine cellar
Garden:
Swimming pool with 27 m2, 1.5 m deep
Area around the pool with 28.05 m2
Lawn area
Exterior Arrangements
Parking area
Located just 5 minutes from the A5 and 10 minutes from the centre of Cascais, the villa is close to pharmacies, small local shops and supermarkets, national and international schools, Golf at Quinta da Marinha, Picadeiro, Guincho beach and beaches in the centre of Cascais, This area is ideal for those looking for tranquillity being very close to the main services and access roads.
Book a visit and come and see your future home.
Contact
See more Houses in Distrito de Lisboa
Bedrooms
Zones
Can’t find the property you’re looking for?
