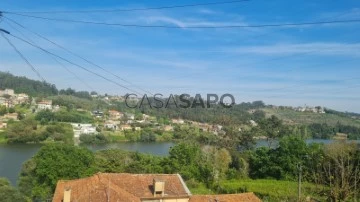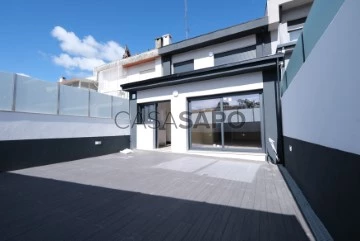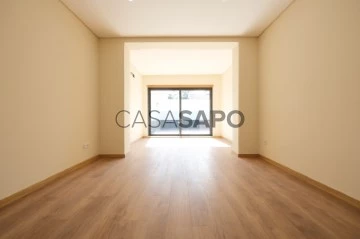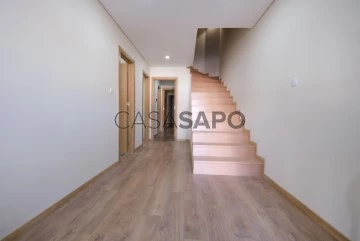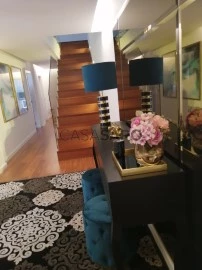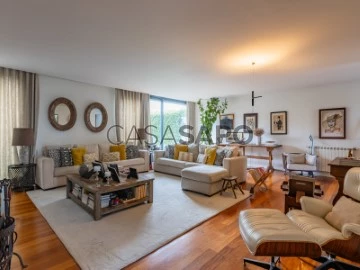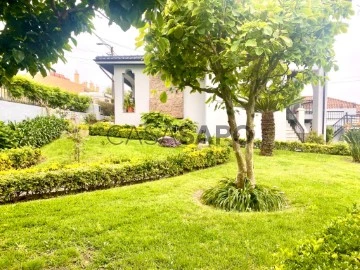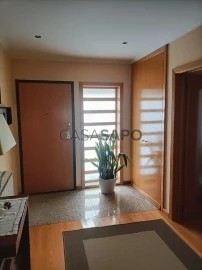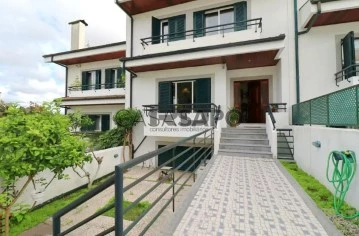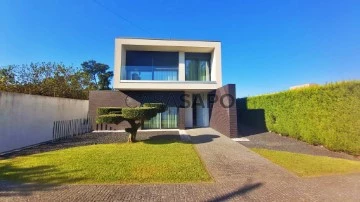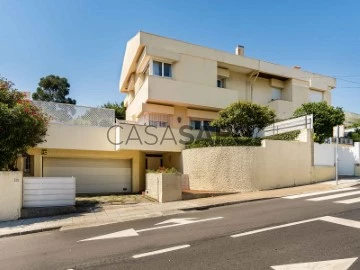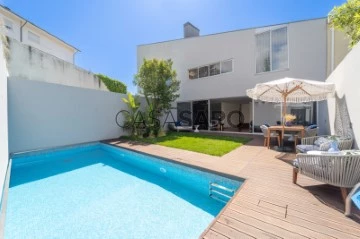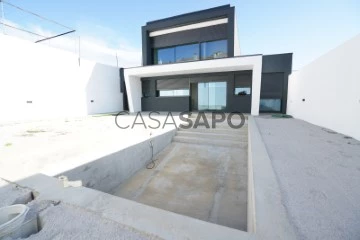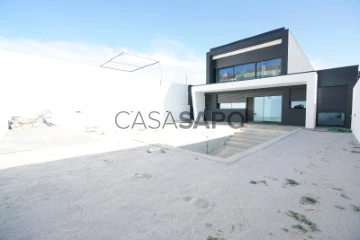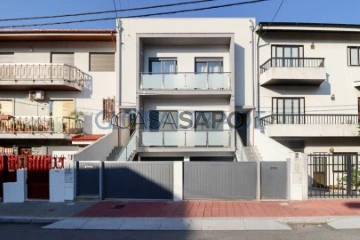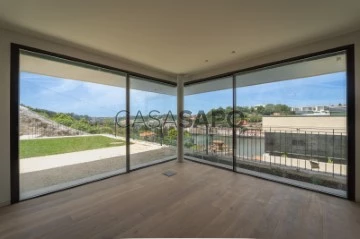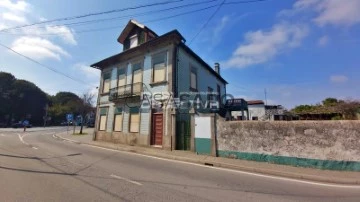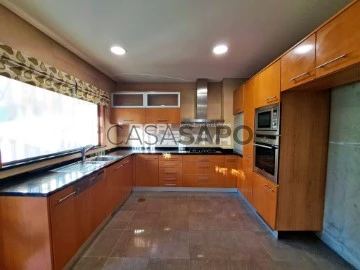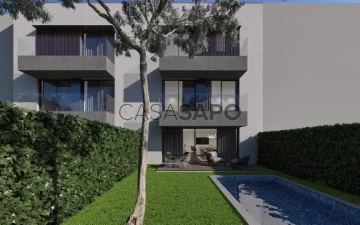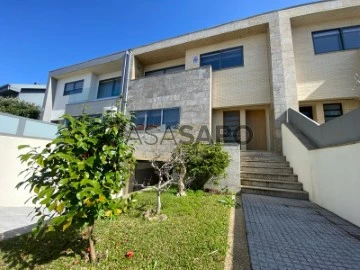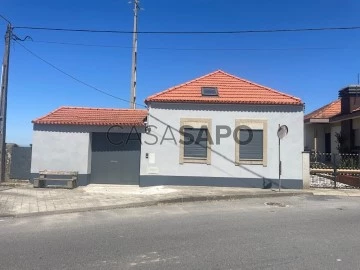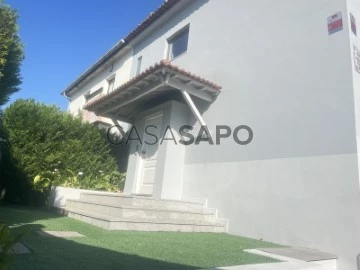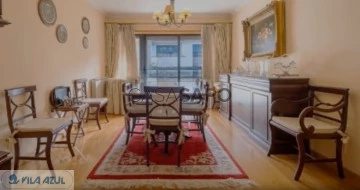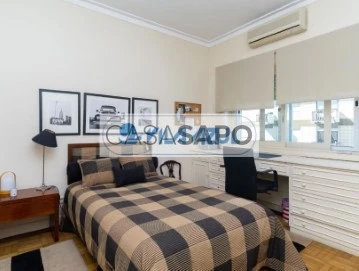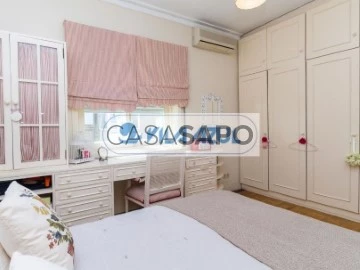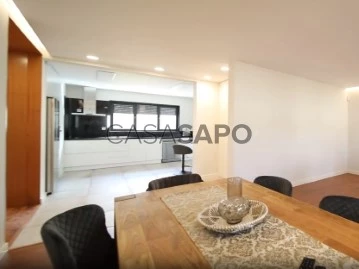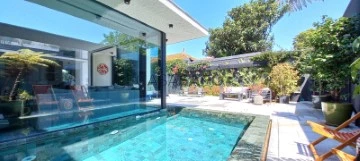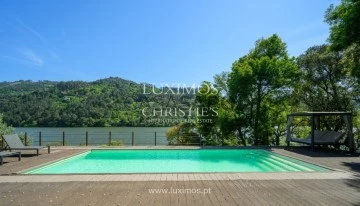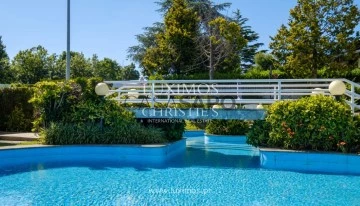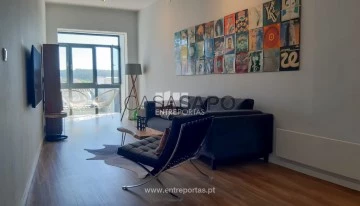Houses
4
Price
More filters
1,413 Houses 4 Bedrooms in Distrito do Porto
Map
Order by
Relevance
Prédio em Avintes
House 4 Bedrooms
Avintes, Vila Nova de Gaia, Distrito do Porto
Used · 358m²
buy
265.000 €
- Prédio de 2 pavimentos (RC e Andar) com dependência e logradouro, destinado a habitação;
- 4 casas de utilização independente (todas arrendadas);
- 1 casa totalmente renovada disponível para arrendamento;
- Localizado em ARU (Áreas de Reabilitação Urbana), pressupõe isenção IMT e IMI e a redução do IVA para 6% na mão de obra e material;
- Artigo Urbano inscrito na matriz antes de 7 de agosto de 1951;
- Vistas de Rio;
Sobre nós
A Special Casa é uma empresa de mediação imobiliária composta por profissionais de excelência e produtos de qualidade. AMI: 17915
Com um padrão de seriedade na prestação de serviços imobiliários, procura realizar bons negócios com eficiência, proporcionando assim, tranquilidade aos seus clientes.
A nossa equipa de colaboradores é formada por profissionais experientes, com vasto conhecimento para sugerir as melhores alternativas. Além disso, dispomos de um sistema totalmente informatizado, o que permite uma maior agilidade na pesquisa e adequação do perfil do imóvel às solicitações do cliente.
- 4 casas de utilização independente (todas arrendadas);
- 1 casa totalmente renovada disponível para arrendamento;
- Localizado em ARU (Áreas de Reabilitação Urbana), pressupõe isenção IMT e IMI e a redução do IVA para 6% na mão de obra e material;
- Artigo Urbano inscrito na matriz antes de 7 de agosto de 1951;
- Vistas de Rio;
Sobre nós
A Special Casa é uma empresa de mediação imobiliária composta por profissionais de excelência e produtos de qualidade. AMI: 17915
Com um padrão de seriedade na prestação de serviços imobiliários, procura realizar bons negócios com eficiência, proporcionando assim, tranquilidade aos seus clientes.
A nossa equipa de colaboradores é formada por profissionais experientes, com vasto conhecimento para sugerir as melhores alternativas. Além disso, dispomos de um sistema totalmente informatizado, o que permite uma maior agilidade na pesquisa e adequação do perfil do imóvel às solicitações do cliente.
Contact
New 4 bedroom villa in the centre of Rio Tinto
House 4 Bedrooms +1
Rio Tinto, Gondomar, Distrito do Porto
Remodelled · 200m²
With Garage
buy
380.000 €
We present this charming new 4 bedroom villa, located next to the Rio Tinto metro, close to services, schools, transport and commerce.
On the ground floor, there is a spacious garage with capacity for one car, providing convenience and security. Also on this floor, there is a service toilet and an ideal space for an office, with built-in wardrobe.
The kitchen is large and has its own laundry space. The living/dining room is generous in space and natural light, with direct access to a pleasant rear terrace, perfect for leisure time and al fresco dining.
Going up to the 1st floor, we find four bedrooms, all with built-in wardrobes, offering plenty of storage. One of the bedrooms has access to a front balcony, ideal for enjoying a morning coffee overlooking the street. The suite has access to a rear terrace, providing a private and relaxing space. The other two bedrooms have a window to the back, and another to the front of the house.
The 2nd floor reserves a pleasant surprise with the use of the attic, a versatile space that can be used as a games room, gym, and also offers storage on the sides of it.
Don’t miss out on this unique opportunity! Schedule your visit now and get to know your future home.
On the ground floor, there is a spacious garage with capacity for one car, providing convenience and security. Also on this floor, there is a service toilet and an ideal space for an office, with built-in wardrobe.
The kitchen is large and has its own laundry space. The living/dining room is generous in space and natural light, with direct access to a pleasant rear terrace, perfect for leisure time and al fresco dining.
Going up to the 1st floor, we find four bedrooms, all with built-in wardrobes, offering plenty of storage. One of the bedrooms has access to a front balcony, ideal for enjoying a morning coffee overlooking the street. The suite has access to a rear terrace, providing a private and relaxing space. The other two bedrooms have a window to the back, and another to the front of the house.
The 2nd floor reserves a pleasant surprise with the use of the attic, a versatile space that can be used as a games room, gym, and also offers storage on the sides of it.
Don’t miss out on this unique opportunity! Schedule your visit now and get to know your future home.
Contact
House 4 Bedrooms +1
Castêlo (Avioso (São Pedro)), Castêlo da Maia
New
buy
450.000 €
(não desejo ser contactado por Imobiliárias. Venda por particular, apto a trata do processo contratual de compra e venda)
Moradia V4+1 com garagem para 3 carros, em Castêlo da Maia, com jardim e barbecue
Benvindo à sua próxima casa!, um imóvel com materiais de qualidade, carpintaria lacada a branco e áreas bastante generosas distribuídas por 3 pisos e 1 sótão, com claraboia e telha.
Esta moradia, em banda e num estado irrepreensível, está localizada a 1km do ISMAI, a 1.4 km da estação de metro do ISMAI, a 1km do Parque de Avioso, a 7Km do Aeroporto e a 5 min do centro da Maia, com acesso às principais vias rodoviárias (Norte e Sul).
Imagine-se a ter a garantia, depois de um dia de trabalho na agitação da cidade, do conforto imediato assim que entra em casa pela sua nova garagem, onde estaciona tranquilamente a sua viatura, podendo partilhar esse espaço com mais 2 viaturas e 2 motas, nos 53m2 disponíveis.
Mesmo na garagem beneficia de luz natural, aspiração central e 3 pontos elétricos, bem como aproveitamento de escada para arrumo de lenha. Neste piso conta ainda com uma lavandaria, com 14,95m2, com acesso direto ao jardim, e um escritório, virado a nascente, com 8,40m2 e luz natural.
Ao aceder diretamente pela garagem à sua nova casa, sentirá o conforto da excelente exposição solar e luz natural, com destaque para a claraboia do sótão e mangas de luz (sistema velux) nas casas-de-banho, com impacto positivo na eficiência energética e consumo de energia.
A insonorização garantirá a satisfação do seu desejo de descanso e de tempo, de qualidade, para si e para os seus!, e a localização numa rua sem saída dar-lhe-á um sentimento de maior segurança e privacidade. O jardim situado à frente da casa alegra a vista que tem da sala e dos quartos.
No interior, a escadaria do hall principal, com 19,35m2, faz as honras da casa com o toque de classe dos materiais (madeira nobre, vidro e inox) e luz indireta.
A carpintaria, lacada a branco, dá um toque de classe a todas as divisões.
As sancas com luz indireta permitem adaptar a luminosidade às várias ocasiões e o som ambiente (sistema surround da Efapel) no R/c e 1º piso, com sistema de gestão independente, garantem que ninguém ficará sem a sua música ou rádio preferida, em qualquer altura.
Possui vídeo porteiro de alta definição, da Fermax (Ecrã TFT a cores, no R/c e 1º piso) e sistema de alarme nos 3 pisos (com gestão por áreas).
Conta com uma lareira (ainda por estrear) numa sala com 45m2, bem como aquecimento central e painel solar que lhe garantirá água quente de Março a Novembro, pelo menos.
A cozinha, com muita luz natural todo o ano, convida a bons momentos em Família, com uma península a dividir esta área entre um espaço de confeção e um espaço de refeição, este com acesso direto ao jardim, com relva artificial de elevada qualidade e barbecue (novo), onde se tomam bons pequenos-almoços ou se termina bem o dia, a relaxar ao sol e no silêncio.
Os eletrodomésticos são da Whirpool, tecnologia 6th sense, e Bosch, classe A++.
São 19,50m2 de modernidade e conforto, pela conjugação certa do branco alto brilho dos móveis, a pedra granítica preta e a conjugação de cerâmica e madeira no chão. Conta ainda com uma despensa, com tomada elétrica e muita arrumação, pensada para Famílias que gostam de receber e conviver.
Na fachada principal da casa, uma oliveira dá um toque especial à entrada e delicia quem aqui se recebe.
No piso superior, o hall íntimo conta com 12,20m2 e 2 pontos para iluminação de quadros que, sobretudo à noite, lhe conferem uma especial elegância. A luz natural é garantia, todo o ano, graças à claraboia do sótão.
Os 4 quartos são muito amplos (21,45m2, 15,80m2, 13m2 e 11m2), todos com excelentes roupeiros embutidos, lacados a branco e com 60 cm de profundidade, bem como tectos falsos, iluminação de parede e som ambiente.
O sótão tem um pé-direito livre que permite a sua utilização para qualquer fim [ex.: quarto(s), escritório, biblioteca ou ginásio. Tem tectos falsos e claraboia).
Numa casa desta qualidade, conforto, boa distribuição de áreas e óptima localização, é garantido que a sua Família terá espaço para si e para todos os familiares e amigos que se queiram juntar e viver bons momentos!
Moradia V4+1 com garagem para 3 carros, em Castêlo da Maia, com jardim e barbecue
Benvindo à sua próxima casa!, um imóvel com materiais de qualidade, carpintaria lacada a branco e áreas bastante generosas distribuídas por 3 pisos e 1 sótão, com claraboia e telha.
Esta moradia, em banda e num estado irrepreensível, está localizada a 1km do ISMAI, a 1.4 km da estação de metro do ISMAI, a 1km do Parque de Avioso, a 7Km do Aeroporto e a 5 min do centro da Maia, com acesso às principais vias rodoviárias (Norte e Sul).
Imagine-se a ter a garantia, depois de um dia de trabalho na agitação da cidade, do conforto imediato assim que entra em casa pela sua nova garagem, onde estaciona tranquilamente a sua viatura, podendo partilhar esse espaço com mais 2 viaturas e 2 motas, nos 53m2 disponíveis.
Mesmo na garagem beneficia de luz natural, aspiração central e 3 pontos elétricos, bem como aproveitamento de escada para arrumo de lenha. Neste piso conta ainda com uma lavandaria, com 14,95m2, com acesso direto ao jardim, e um escritório, virado a nascente, com 8,40m2 e luz natural.
Ao aceder diretamente pela garagem à sua nova casa, sentirá o conforto da excelente exposição solar e luz natural, com destaque para a claraboia do sótão e mangas de luz (sistema velux) nas casas-de-banho, com impacto positivo na eficiência energética e consumo de energia.
A insonorização garantirá a satisfação do seu desejo de descanso e de tempo, de qualidade, para si e para os seus!, e a localização numa rua sem saída dar-lhe-á um sentimento de maior segurança e privacidade. O jardim situado à frente da casa alegra a vista que tem da sala e dos quartos.
No interior, a escadaria do hall principal, com 19,35m2, faz as honras da casa com o toque de classe dos materiais (madeira nobre, vidro e inox) e luz indireta.
A carpintaria, lacada a branco, dá um toque de classe a todas as divisões.
As sancas com luz indireta permitem adaptar a luminosidade às várias ocasiões e o som ambiente (sistema surround da Efapel) no R/c e 1º piso, com sistema de gestão independente, garantem que ninguém ficará sem a sua música ou rádio preferida, em qualquer altura.
Possui vídeo porteiro de alta definição, da Fermax (Ecrã TFT a cores, no R/c e 1º piso) e sistema de alarme nos 3 pisos (com gestão por áreas).
Conta com uma lareira (ainda por estrear) numa sala com 45m2, bem como aquecimento central e painel solar que lhe garantirá água quente de Março a Novembro, pelo menos.
A cozinha, com muita luz natural todo o ano, convida a bons momentos em Família, com uma península a dividir esta área entre um espaço de confeção e um espaço de refeição, este com acesso direto ao jardim, com relva artificial de elevada qualidade e barbecue (novo), onde se tomam bons pequenos-almoços ou se termina bem o dia, a relaxar ao sol e no silêncio.
Os eletrodomésticos são da Whirpool, tecnologia 6th sense, e Bosch, classe A++.
São 19,50m2 de modernidade e conforto, pela conjugação certa do branco alto brilho dos móveis, a pedra granítica preta e a conjugação de cerâmica e madeira no chão. Conta ainda com uma despensa, com tomada elétrica e muita arrumação, pensada para Famílias que gostam de receber e conviver.
Na fachada principal da casa, uma oliveira dá um toque especial à entrada e delicia quem aqui se recebe.
No piso superior, o hall íntimo conta com 12,20m2 e 2 pontos para iluminação de quadros que, sobretudo à noite, lhe conferem uma especial elegância. A luz natural é garantia, todo o ano, graças à claraboia do sótão.
Os 4 quartos são muito amplos (21,45m2, 15,80m2, 13m2 e 11m2), todos com excelentes roupeiros embutidos, lacados a branco e com 60 cm de profundidade, bem como tectos falsos, iluminação de parede e som ambiente.
O sótão tem um pé-direito livre que permite a sua utilização para qualquer fim [ex.: quarto(s), escritório, biblioteca ou ginásio. Tem tectos falsos e claraboia).
Numa casa desta qualidade, conforto, boa distribuição de áreas e óptima localização, é garantido que a sua Família terá espaço para si e para todos os familiares e amigos que se queiram juntar e viver bons momentos!
Contact
House 4 Bedrooms +1
Marechal Gomes da Costa (Foz do Douro), Aldoar, Foz do Douro e Nevogilde, Porto, Distrito do Porto
Used · 329m²
With Garage
buy
1.375.000 €
Moradia T4 +1 com 329m2 e 115m2 de área exterior
Localizada perto da Avenida do Marechal Gomes da Costa, esta moradia ocupa um lugar privilegiado numa das zonas mais nobres do Porto. Viver na Foz do Douro, é desfrutar de uma qualidade de vida superior junto do mar, arquitetura encantadora, gastronomia diversificada e acesso fácil ao centro. Com qualidade de vida elevada, é um equilíbrio entre a tranquilidade e a vivacidade urbana.
A moradia tem 378m2 de área coberta mais uma área exterior generosa de jardins e varandas, destaca-se pela sua distribuição funcional em 3 pisos com 4 quartos cinco casas de banho.
No piso térreo encontramos uma sala de jantar com 18m2, uma cozinha espaçosa de 22m2 com acesso ao jardim, quarto e casa de banho de serviço, lavandaria , despensa e uma garagem com espaço para dois carros (30m2) . No primeiro andar encontramos uma zona social com um ambiente acolhedor, uma ampla sala com 60m2 com recuperador de calor, varanda de 27m2, escritório com 25m2 com acesso a uma pequena varada e casa de banho social No segundo andar temos a zona privativa com duas suites e dois quartos, apoiados por uma casa de banho. Destacam-se a suite principal com 22m2, a segunda suite com 17m2 e os dois quartos com 15m2, todos com amplo espaço de arrumação.
A moradia construída em 2008 encontra-se em excelente estado de conservação, destacada pela qualidade dos acabamentos e a sua certificação energética A+.
A sua localização oferece proximidade a diversos serviços, universidades, escolas e opções de transporte público, proporcionando uma vida confortável e conveniente.
Não perca esta oportunidade marque já a sua vista
A Castelhana é uma agência imobiliária portuguesa presente no mercado nacional há 25 anos, especializada no mercado residencial prime e reconhecida pelo lançamento de alguns dos empreendimentos de maior notoriedade no panorama imobiliário nacional.
Fundada em 1999, a Castelhana presta um serviço integral na mediação de negócios. Somos especialistas em investimento e na comercialização de imóveis.
No Porto, estamos sediados na Foz Do Douro, um dos locais mais nobres da cidade. Em Lisboa, no Chiado, uma das zonas mais emblemáticas e tradicionais da capital e na região do Algarve junto à reconhecida Marina de Vilamoura.
Ficamos à sua espera. Contamos com uma equipa disponível para lhe dar o melhor apoio no seu próximo investimento imobiliário.
Contacte-nos!
Localizada perto da Avenida do Marechal Gomes da Costa, esta moradia ocupa um lugar privilegiado numa das zonas mais nobres do Porto. Viver na Foz do Douro, é desfrutar de uma qualidade de vida superior junto do mar, arquitetura encantadora, gastronomia diversificada e acesso fácil ao centro. Com qualidade de vida elevada, é um equilíbrio entre a tranquilidade e a vivacidade urbana.
A moradia tem 378m2 de área coberta mais uma área exterior generosa de jardins e varandas, destaca-se pela sua distribuição funcional em 3 pisos com 4 quartos cinco casas de banho.
No piso térreo encontramos uma sala de jantar com 18m2, uma cozinha espaçosa de 22m2 com acesso ao jardim, quarto e casa de banho de serviço, lavandaria , despensa e uma garagem com espaço para dois carros (30m2) . No primeiro andar encontramos uma zona social com um ambiente acolhedor, uma ampla sala com 60m2 com recuperador de calor, varanda de 27m2, escritório com 25m2 com acesso a uma pequena varada e casa de banho social No segundo andar temos a zona privativa com duas suites e dois quartos, apoiados por uma casa de banho. Destacam-se a suite principal com 22m2, a segunda suite com 17m2 e os dois quartos com 15m2, todos com amplo espaço de arrumação.
A moradia construída em 2008 encontra-se em excelente estado de conservação, destacada pela qualidade dos acabamentos e a sua certificação energética A+.
A sua localização oferece proximidade a diversos serviços, universidades, escolas e opções de transporte público, proporcionando uma vida confortável e conveniente.
Não perca esta oportunidade marque já a sua vista
A Castelhana é uma agência imobiliária portuguesa presente no mercado nacional há 25 anos, especializada no mercado residencial prime e reconhecida pelo lançamento de alguns dos empreendimentos de maior notoriedade no panorama imobiliário nacional.
Fundada em 1999, a Castelhana presta um serviço integral na mediação de negócios. Somos especialistas em investimento e na comercialização de imóveis.
No Porto, estamos sediados na Foz Do Douro, um dos locais mais nobres da cidade. Em Lisboa, no Chiado, uma das zonas mais emblemáticas e tradicionais da capital e na região do Algarve junto à reconhecida Marina de Vilamoura.
Ficamos à sua espera. Contamos com uma equipa disponível para lhe dar o melhor apoio no seu próximo investimento imobiliário.
Contacte-nos!
Contact
Moradia independente - Valadares
Detached House 4 Bedrooms +1
Penedo (Valadares), Gulpilhares e Valadares, Vila Nova de Gaia, Distrito do Porto
Used · 240m²
With Garage
buy
350.000 €
Valadares, ao Penedo, perto de escolas, centro de saúde, pequeno comércio
Transportes
Moradia de 4 frentes implantada em lote de 600m².
Área coberta de 240m² e exterior com 350m².
Composta por sala com lareira (30m²)
Cozinha independente, com 20m², equipada
1 suite
3quartos
4 banhos
Hall de entrada e amplos corredores
Escadas em madeira
Garagem para 2 carros
Anexos (lavandaria)
Sala de estar/jogos, com lareira
Varandas, terraços
Chão em madeira
Exterior em capoto
Jardim com rega automática
Para mais informações, contacte o escritório do Porto
️️️
A PREDIAL LIZ - Sociedade de Mediação Imobiliária, com mais de 65 anos no mercado, sempre se dedicou à atividade imobiliária, a essa data pouco corrente no nosso País.
A forma correta e o dinamismo que sempre orientaram a sua Administração, granjearam-lhe desde logo uma reputação de honorabilidade que se tem considerado inalterada.
Ao longo dos anos e quer se trate de aquisições de pequenas residências, quer da comercialização de grandes empreendimentos, a Empresa soube sempre manter um nível de eficácia e diligência justificativa, por si só, do vasto leque de clientes que a procuram.
Empresas construtoras e Entidades Públicas da maior projeção têm-lhe concedido preferência na comercialização de seus empreendimentos e aquisição de imóveis para instalações próprias.
A sólida organização e a elevada capacidade técnica de quantos a integram conferiram à PREDIAL LIZ o prestígio social que hoje possui, dentro da sua área de atividade.
Excelentes instalações em edifícios próprios, situados nos melhores locais de Lisboa, Porto e Faro, facilitam consulta rápida aos seus ficheiros de propriedades.
Pessoal altamente especializado orienta, no melhor sentido, aplicações de capital e investimentos diversos a par de minucioso estudo e concretização da parte burocrática.
Tendo em conta uma diversificação geográfica, abrimos em 1992 a Delegação Norte, na cidade do Porto e em 1993, a Delegação Sul, na cidade de Faro.
Transportes
Moradia de 4 frentes implantada em lote de 600m².
Área coberta de 240m² e exterior com 350m².
Composta por sala com lareira (30m²)
Cozinha independente, com 20m², equipada
1 suite
3quartos
4 banhos
Hall de entrada e amplos corredores
Escadas em madeira
Garagem para 2 carros
Anexos (lavandaria)
Sala de estar/jogos, com lareira
Varandas, terraços
Chão em madeira
Exterior em capoto
Jardim com rega automática
Para mais informações, contacte o escritório do Porto
️️️
A PREDIAL LIZ - Sociedade de Mediação Imobiliária, com mais de 65 anos no mercado, sempre se dedicou à atividade imobiliária, a essa data pouco corrente no nosso País.
A forma correta e o dinamismo que sempre orientaram a sua Administração, granjearam-lhe desde logo uma reputação de honorabilidade que se tem considerado inalterada.
Ao longo dos anos e quer se trate de aquisições de pequenas residências, quer da comercialização de grandes empreendimentos, a Empresa soube sempre manter um nível de eficácia e diligência justificativa, por si só, do vasto leque de clientes que a procuram.
Empresas construtoras e Entidades Públicas da maior projeção têm-lhe concedido preferência na comercialização de seus empreendimentos e aquisição de imóveis para instalações próprias.
A sólida organização e a elevada capacidade técnica de quantos a integram conferiram à PREDIAL LIZ o prestígio social que hoje possui, dentro da sua área de atividade.
Excelentes instalações em edifícios próprios, situados nos melhores locais de Lisboa, Porto e Faro, facilitam consulta rápida aos seus ficheiros de propriedades.
Pessoal altamente especializado orienta, no melhor sentido, aplicações de capital e investimentos diversos a par de minucioso estudo e concretização da parte burocrática.
Tendo em conta uma diversificação geográfica, abrimos em 1992 a Delegação Norte, na cidade do Porto e em 1993, a Delegação Sul, na cidade de Faro.
Contact
Moradia 2 frentes - Caulinos - Senhora da Hora
Semi-Detached House 4 Bedrooms
São Mamede de Infesta e Senhora da Hora, Matosinhos, Distrito do Porto
Used · 272m²
With Garage
buy
560.000 €
Para venda, moradia T4,
2 frentes (Nascente/Poente) e jardim em zona residencial muito sossegada,
Próximo do City Golf, Norteshoping, Hospital de S. João e acessos a auto estrada.
Com excelentes acabamentos, muita luz natural, e em excelente estado de conservação.
A moradia tem 4 pisos
Sendo uma construção de 2003, tem todos os equipamentos e acabamentos atuais:
Aquecimento central, estores elétricos, caixilharia dupla em alumínio, aspiração central, videoporteiro, porta blindada de segurança e alarme.
Composta por
Piso -1 . Garagem para 3 carros, Wc de serviço, salão de jogos, arrumos com acesso a zona de lazer.
Piso 0. Hall de entrada, sala de estar/jantar com acesso a zona exterior (pátio), wc de serviço e cozinha equipada com acesso também para o referido pátio.
Piso 1. Quatro quartos com roupeiros embutidos, 2 suites, em que 1 tem varanda. Existe também uma casa de banho completa com base de chuveiro de apoio aos outros dois quartos.
Piso 2. Amplo salão com janelas a todo o comprimento nas duas frentes (nascente/poente)
Na frente, parte exterior (poente) entrada com um jardim que faz também a ligação à garagem.
Nas traseiras, parte exterior (nascente) pátio onde se pode desfrutar de vida ao ar livre, um anexo e acesso ao salão de jogos.
Para mais informações ou visita, contacte o escritório do Porto
️️️
A PREDIAL LIZ - Sociedade de Mediação Imobiliária, com mais de 65 anos no mercado, sempre se dedicou à atividade imobiliária, a essa data pouco corrente no nosso País.
A forma correta e o dinamismo que sempre orientaram a sua Administração, granjearam-lhe desde logo uma reputação de honorabilidade que se tem considerado inalterada.
Ao longo dos anos e quer se trate de aquisições de pequenas residências, quer da comercialização de grandes empreendimentos, a Empresa soube sempre manter um nível de eficácia e diligência justificativa, por si só, do vasto leque de clientes que a procuram.
Empresas construtoras e Entidades Públicas da maior projeção têm-lhe concedido preferência na comercialização de seus empreendimentos e aquisição de imóveis para instalações próprias.
A sólida organização e a elevada capacidade técnica de quantos a integram conferiram à PREDIAL LIZ o prestígio social que hoje possui, dentro da sua área de atividade.
Excelentes instalações em edifícios próprios, situados nos melhores locais de Lisboa, Porto e Faro, facilitam consulta rápida aos seus ficheiros de propriedades.
Pessoal altamente especializado orienta, no melhor sentido, aplicações de capital e investimentos diversos a par de minucioso estudo e concretização da parte burocrática.
Tendo em conta uma diversificação geográfica, abrimos em 1992 a Delegação Norte, na cidade do Porto e em 1993, a Delegação Sul, na cidade de Faro.
2 frentes (Nascente/Poente) e jardim em zona residencial muito sossegada,
Próximo do City Golf, Norteshoping, Hospital de S. João e acessos a auto estrada.
Com excelentes acabamentos, muita luz natural, e em excelente estado de conservação.
A moradia tem 4 pisos
Sendo uma construção de 2003, tem todos os equipamentos e acabamentos atuais:
Aquecimento central, estores elétricos, caixilharia dupla em alumínio, aspiração central, videoporteiro, porta blindada de segurança e alarme.
Composta por
Piso -1 . Garagem para 3 carros, Wc de serviço, salão de jogos, arrumos com acesso a zona de lazer.
Piso 0. Hall de entrada, sala de estar/jantar com acesso a zona exterior (pátio), wc de serviço e cozinha equipada com acesso também para o referido pátio.
Piso 1. Quatro quartos com roupeiros embutidos, 2 suites, em que 1 tem varanda. Existe também uma casa de banho completa com base de chuveiro de apoio aos outros dois quartos.
Piso 2. Amplo salão com janelas a todo o comprimento nas duas frentes (nascente/poente)
Na frente, parte exterior (poente) entrada com um jardim que faz também a ligação à garagem.
Nas traseiras, parte exterior (nascente) pátio onde se pode desfrutar de vida ao ar livre, um anexo e acesso ao salão de jogos.
Para mais informações ou visita, contacte o escritório do Porto
️️️
A PREDIAL LIZ - Sociedade de Mediação Imobiliária, com mais de 65 anos no mercado, sempre se dedicou à atividade imobiliária, a essa data pouco corrente no nosso País.
A forma correta e o dinamismo que sempre orientaram a sua Administração, granjearam-lhe desde logo uma reputação de honorabilidade que se tem considerado inalterada.
Ao longo dos anos e quer se trate de aquisições de pequenas residências, quer da comercialização de grandes empreendimentos, a Empresa soube sempre manter um nível de eficácia e diligência justificativa, por si só, do vasto leque de clientes que a procuram.
Empresas construtoras e Entidades Públicas da maior projeção têm-lhe concedido preferência na comercialização de seus empreendimentos e aquisição de imóveis para instalações próprias.
A sólida organização e a elevada capacidade técnica de quantos a integram conferiram à PREDIAL LIZ o prestígio social que hoje possui, dentro da sua área de atividade.
Excelentes instalações em edifícios próprios, situados nos melhores locais de Lisboa, Porto e Faro, facilitam consulta rápida aos seus ficheiros de propriedades.
Pessoal altamente especializado orienta, no melhor sentido, aplicações de capital e investimentos diversos a par de minucioso estudo e concretização da parte burocrática.
Tendo em conta uma diversificação geográfica, abrimos em 1992 a Delegação Norte, na cidade do Porto e em 1993, a Delegação Sul, na cidade de Faro.
Contact
House 4 Bedrooms Triplex
Rio Tinto, Gondomar, Distrito do Porto
Used · 168m²
With Garage
buy
345.000 €
RO1973
House T4 in good condition, with 252 m2 of gross construction area and 3 floors, located in Rio Tinto.
The villa is compartmentalized as follows:
- Basement: Garage for 2 cars, living room with fireplace and billiards, pantry, storage, laundry and toilet;
- Ground floor: Common room, kitchen, WC, hall, pantry and two balconies;
- 1st Floor: 4 Bedrooms (1 suite), 2 WC and 2 balconies.
- Attic use.
This housing is located in a very nice residential area and well served by all kinds of infrastructures, such as health center, hypermarkets, CTT, public transport, schools, etc.
Place with good access to EN105, EN12, A3 and A4.
Do not miss this opportunity and book your visit now!
Real Objectiva is a company located in the north of Portugal, dedicated to the sale and rental of real estate. As a result of its 24 years of work, guided by rigor and professionalism, it has achieved results recognized by the market in which it operates, acting in a transversal way in the housing market and in the industrial market.
Mission:
Practice a concept of real estate mediation based on the client/company relationship consolidated by the role of the specialist consultant and capable of exceeding the expectations of all stakeholders.
Positioning:
- We sell houses
- We sell warehouses, offices, shops and land
- Real estate experts
Principles of Action:
-Competence
-Confidentiality
-Suitability
-Availability
Action Templates:
- Rigor and professionalism
- Specialists in fundraising and real estate mediation
- We study the market and propose to find appropriate solutions
- Rigorous evaluations and detailed study
- Extreme care in visits
House T4 in good condition, with 252 m2 of gross construction area and 3 floors, located in Rio Tinto.
The villa is compartmentalized as follows:
- Basement: Garage for 2 cars, living room with fireplace and billiards, pantry, storage, laundry and toilet;
- Ground floor: Common room, kitchen, WC, hall, pantry and two balconies;
- 1st Floor: 4 Bedrooms (1 suite), 2 WC and 2 balconies.
- Attic use.
This housing is located in a very nice residential area and well served by all kinds of infrastructures, such as health center, hypermarkets, CTT, public transport, schools, etc.
Place with good access to EN105, EN12, A3 and A4.
Do not miss this opportunity and book your visit now!
Real Objectiva is a company located in the north of Portugal, dedicated to the sale and rental of real estate. As a result of its 24 years of work, guided by rigor and professionalism, it has achieved results recognized by the market in which it operates, acting in a transversal way in the housing market and in the industrial market.
Mission:
Practice a concept of real estate mediation based on the client/company relationship consolidated by the role of the specialist consultant and capable of exceeding the expectations of all stakeholders.
Positioning:
- We sell houses
- We sell warehouses, offices, shops and land
- Real estate experts
Principles of Action:
-Competence
-Confidentiality
-Suitability
-Availability
Action Templates:
- Rigor and professionalism
- Specialists in fundraising and real estate mediation
- We study the market and propose to find appropriate solutions
- Rigorous evaluations and detailed study
- Extreme care in visits
Contact
House 4 Bedrooms Triplex
Castêlo da Maia, Distrito do Porto
Used · 459m²
With Garage
buy
990.000 €
We present you a magnificent 4-front villa, of type T4, which combines modern architecture and high quality finishes, located in a quiet and quiet area, just a few minutes from ISMAI.
This stunning villa, spread over three floors (basement, ground floor and floor), is the perfect refuge for families who value space and comfort.
Its large surrounding garden invites you to relax and enjoy moments outdoors. There is also the possibility of installing a swimming pool, making this space even more special.
The master suite features a walk-in closet and a private terrace. The garage has a capacity for 5 cars, ideal for large families or for those who appreciate having extra space.
The amenities don’t stop here: the villa is equipped with underfloor heating, central vacuum, solar panels, heat pump and an alarm system.
Don’t miss the unique opportunity to acquire a home that combines elegance, comfort and functionality. Contact us to schedule a visit and come and see your future home!
This stunning villa, spread over three floors (basement, ground floor and floor), is the perfect refuge for families who value space and comfort.
Its large surrounding garden invites you to relax and enjoy moments outdoors. There is also the possibility of installing a swimming pool, making this space even more special.
The master suite features a walk-in closet and a private terrace. The garage has a capacity for 5 cars, ideal for large families or for those who appreciate having extra space.
The amenities don’t stop here: the villa is equipped with underfloor heating, central vacuum, solar panels, heat pump and an alarm system.
Don’t miss the unique opportunity to acquire a home that combines elegance, comfort and functionality. Contact us to schedule a visit and come and see your future home!
Contact
House 4 Bedrooms +1
Aldoar, Aldoar, Foz do Douro e Nevogilde, Porto, Distrito do Porto
Used · 427m²
buy
1.350.000 €
4+1 bedroom villa with 427 sqm of gross construction area, a garage for two cars, and a garden, located near Parque da Cidade in Porto. Situated on a plot of land with 547 sqm, this three-sided house is spread over four floors.
On the ground floor, you will find the entrance hall, a garage for two cars, a bedroom with a full bathroom, a laundry room, and a storage area.
On the first floor, there is a spacious living room, a dining room, a fully equipped kitchen, all with direct access to the outside, and a guest bathroom. There is also a terrace with space for dining and a terraced garden that includes a storage area and a barbecue.
On the second floor, there is the private area with four bedrooms, one of which is a suite with access to a large balcony, and the other three bedrooms share a full bathroom.
On the attic floor, there is a large lounge with access to a small balcony and two storage areas.
Located in a residential area, close to services, educational institutions, shops, and transportation. It is a 5-minute walk from Parque da Cidade and a 5-minute drive from Foz do Douro, Matosinhos, and VCI/A1.
On the ground floor, you will find the entrance hall, a garage for two cars, a bedroom with a full bathroom, a laundry room, and a storage area.
On the first floor, there is a spacious living room, a dining room, a fully equipped kitchen, all with direct access to the outside, and a guest bathroom. There is also a terrace with space for dining and a terraced garden that includes a storage area and a barbecue.
On the second floor, there is the private area with four bedrooms, one of which is a suite with access to a large balcony, and the other three bedrooms share a full bathroom.
On the attic floor, there is a large lounge with access to a small balcony and two storage areas.
Located in a residential area, close to services, educational institutions, shops, and transportation. It is a 5-minute walk from Parque da Cidade and a 5-minute drive from Foz do Douro, Matosinhos, and VCI/A1.
Contact
House 4 Bedrooms Triplex
Bairro da Marechal (Lordelo do Ouro), Lordelo do Ouro e Massarelos, Porto, Distrito do Porto
New · 278m²
With Garage
buy
1.400.000 €
4 bedroom villa with garden of 127 sq m between Avenida da Boavista and Avenida do Marechal Gomes da Costa with swimming pool.
This recently renovated 4 bedroom semi-detached villa has a total area of 326 sq m and a garden of 127 sq m. Spread over three floors, it offers a privileged location between Avenida da Boavista and Avenida do Marechal Gomes da Costa. With excellent sun exposure to the east and west, the property has a swimming pool and a garden, providing a comfortable and pleasant environment.
It is the perfect choice for those looking for comfort, modernity and a strategic location. The villa is equipped with underfloor heating throughout the house and aluminium frames with double glazing, ensuring excellent acoustic and thermal insulation.
On Floor 0, we find a closed garage for 4 cars, a storage space and the entrance hall. On the 1st floor, the kitchen equipped with microwave, oven, hob, extractor fan, fridge freezer and dishwasher has access to the balcony. The large 40 sq m living room also has access to the balcony and garden. On this floor there is also a guest toilet, a swimming pool, an annex with laundry and machine room, as well as a changing room.
On the 2nd floor, there are 4 bedrooms with wardrobes, 2 of which are suites, a full bathroom and an office.
Don’t miss this opportunity. Request more information now!
For over 25 years Castelhana has been a renowned name in the Portuguese real estate sector. As a company of Dils group, we specialize in advising businesses, organizations and (institutional) investors in buying, selling, renting, letting and development of residential properties.
Founded in 1999, Castelhana has built one of the largest and most solid real estate portfolios in Portugal over the years, with over 600 renovation and new construction projects.
In Porto, we are based in Foz Do Douro, one of the noblest places in the city. In Lisbon, in Chiado, one of the most emblematic and traditional areas of the capital and in the Algarve next to the renowned Vilamoura Marina.
We are waiting for you. We have a team available to give you the best support in your next real estate investment.
Contact us!
This recently renovated 4 bedroom semi-detached villa has a total area of 326 sq m and a garden of 127 sq m. Spread over three floors, it offers a privileged location between Avenida da Boavista and Avenida do Marechal Gomes da Costa. With excellent sun exposure to the east and west, the property has a swimming pool and a garden, providing a comfortable and pleasant environment.
It is the perfect choice for those looking for comfort, modernity and a strategic location. The villa is equipped with underfloor heating throughout the house and aluminium frames with double glazing, ensuring excellent acoustic and thermal insulation.
On Floor 0, we find a closed garage for 4 cars, a storage space and the entrance hall. On the 1st floor, the kitchen equipped with microwave, oven, hob, extractor fan, fridge freezer and dishwasher has access to the balcony. The large 40 sq m living room also has access to the balcony and garden. On this floor there is also a guest toilet, a swimming pool, an annex with laundry and machine room, as well as a changing room.
On the 2nd floor, there are 4 bedrooms with wardrobes, 2 of which are suites, a full bathroom and an office.
Don’t miss this opportunity. Request more information now!
For over 25 years Castelhana has been a renowned name in the Portuguese real estate sector. As a company of Dils group, we specialize in advising businesses, organizations and (institutional) investors in buying, selling, renting, letting and development of residential properties.
Founded in 1999, Castelhana has built one of the largest and most solid real estate portfolios in Portugal over the years, with over 600 renovation and new construction projects.
In Porto, we are based in Foz Do Douro, one of the noblest places in the city. In Lisbon, in Chiado, one of the most emblematic and traditional areas of the capital and in the Algarve next to the renowned Vilamoura Marina.
We are waiting for you. We have a team available to give you the best support in your next real estate investment.
Contact us!
Contact
Moradia T4 com piscina e acabamentos de qualidade superior.
House 4 Bedrooms
Cidade da Maia, Distrito do Porto
New · 268m²
With Garage
buy
650.000 €
Moradia T4 com piscina em fase final de construção, com entrega prevista para Novembro de 2024.
Localizada numa zona tranquila da cidade da Maia, a 3km da Câmara Municipal.
Acabamentos de qualidade superior, onde predomina a piscina exterior rodeada por 124m2 de jardim com acesso pela sala da habitação.
Esta moradia foi projetada a pensar também em pessoas com mobilidade reduzida, sendo que temos ao nível do rés do chão 1 quarto e uma casa de banho completa com acessibilidade para cadeira de rodas.
Ao nível dos acabamentos, é de salientar no piso superior as casas de banho com claraboias com abertura elétrica, toda a habitação dispõe de muita luz natural.
Equipamentos / acabamentos:
-Ar condicionado
-Vídeo porteiro
-Cozinha equipada com eletrodomésticos Teka ou similar
- Estores elétricos
-Pré instalação de vídeo vigilância
-Bomba de calor
-Pré instalação para painéis solares
-Caixilharia em alumínio com vidro duplo e corte térmico, de perfil minimalista
- Estores em alumínio com corte térmico
-Carpintaria lacada a branco com portas até ao teto
-Fechaduras de portas interiores magnéticas com dobradiças ocultas
- Louças sanitárias suspensas
-Pavimento em flutuante vinílico de alta resistência
Áreas:
- Área do lote: 367,70m2
-Área bruta de construção: 268.00m2
-Área útil da habitação: 189,80m2
-Área exterior: 221,50m2
Rés do chão:
Sala comum 36,20m2; Cozinha 13m2; Wc completo 4,95m2; Quarto 10m2; Hall de entrada 10,30m2; Despensa 3,10m2; Lavandaria 5,30m2; Garagem 30,50m2.
1º piso:
Suíte 19,20m2; Wc suíte 4,70m2; Quartos de 14,50m2 e 12,30m2; Wc completo 3,90m2; Duas varandas com 5,10m2 cada.
Disponível para visitas, agende já a sua.
Localizada numa zona tranquila da cidade da Maia, a 3km da Câmara Municipal.
Acabamentos de qualidade superior, onde predomina a piscina exterior rodeada por 124m2 de jardim com acesso pela sala da habitação.
Esta moradia foi projetada a pensar também em pessoas com mobilidade reduzida, sendo que temos ao nível do rés do chão 1 quarto e uma casa de banho completa com acessibilidade para cadeira de rodas.
Ao nível dos acabamentos, é de salientar no piso superior as casas de banho com claraboias com abertura elétrica, toda a habitação dispõe de muita luz natural.
Equipamentos / acabamentos:
-Ar condicionado
-Vídeo porteiro
-Cozinha equipada com eletrodomésticos Teka ou similar
- Estores elétricos
-Pré instalação de vídeo vigilância
-Bomba de calor
-Pré instalação para painéis solares
-Caixilharia em alumínio com vidro duplo e corte térmico, de perfil minimalista
- Estores em alumínio com corte térmico
-Carpintaria lacada a branco com portas até ao teto
-Fechaduras de portas interiores magnéticas com dobradiças ocultas
- Louças sanitárias suspensas
-Pavimento em flutuante vinílico de alta resistência
Áreas:
- Área do lote: 367,70m2
-Área bruta de construção: 268.00m2
-Área útil da habitação: 189,80m2
-Área exterior: 221,50m2
Rés do chão:
Sala comum 36,20m2; Cozinha 13m2; Wc completo 4,95m2; Quarto 10m2; Hall de entrada 10,30m2; Despensa 3,10m2; Lavandaria 5,30m2; Garagem 30,50m2.
1º piso:
Suíte 19,20m2; Wc suíte 4,70m2; Quartos de 14,50m2 e 12,30m2; Wc completo 3,90m2; Duas varandas com 5,10m2 cada.
Disponível para visitas, agende já a sua.
Contact
House 4 Bedrooms
Rio Tinto, Gondomar, Distrito do Porto
Used · 223m²
buy
370.000 €
Andar de moradia T4, com orientação solar nascente e poente, possui duas frentes que garantem boa luminosidade ao longo do dia.
O imóvel é composto por um amplo salão na cave, com acesso direto a um terraço equipado com barbecue, ideal para momentos de convívio ao ar livre.
No último piso do andar de moradia, encontram-se duas suites, ambas com acesso a um terraço, o que proporciona um espaço privado e confortável.
Localizado próximo ao Parque Oriental da Cidade do Porto e ao Parque Urbano de Fânzeres, este imóvel oferece fácil acesso a áreas verdes e espaços de lazer. A proximidade aos principais eixos viários, como a A43 e o IC29, facilita as deslocações para o Porto e outras zonas da cidade.
Nas redondezas, encontram-se também o ginásio Solinca, diversas escolas, supermercados e paragens de autocarro, sendo que a estação de metro de Fânzeres está apenas a 4 minutos de carro.
Este andar de moradia combina conforto, praticidade e uma localização privilegiada, ideal para quem procura qualidade de vida em Rio Tinto.
Primeiro piso composto por:
-Cozinha equipada com frigorífico, placa, forno, exaustor, micro-ondas e máquina de lavar a loiça
-Lavandaria
-Sala ampla com salamandra e com varanda
-Suite com roupeiro embutido
-Quarto com roupeiro embutido
-Varanda comum ao quarto e suite
-Casa de banho completa com poliban
Segundo piso composto por:
-Suite com closet e com terraço
-Suite com roupeiro embutido e com terraço
-Ambas as casas de banho da suite com luz natural
Cave composta por:
-Garagem para 3 carros com portão automático e com acesso ao terraço
-Terraço com barbecue
-Salão amplo com casa de banho de serviço
Caraterísticas:
-Ar condicionado da marca Daikin
-Vídeo porteiro
-Piso flutuante
-Tetos falsos com focos
-Estores elétricos
-Entradas independentes
Nas proximidades podemos encontrar várias infraestruturas que proporcionam uma melhor qualidade de vida:
-Fácil acessibilidade à rede de transportes públicos (Metro e autocarro)
-Bons acessos a vias rápidas (A43 e IC29)
-Parque Oriental da Cidade do Porto
-Parque Urbano de Fânzeres
-Ginásio Solinca
-Escolas
-Supermercados
-Todo o tipo de comércio e serviços
Para além deste imóvel, dispomos de mais opções que de certeza vão de encontra aquilo que pretende.
O Seu Sonho Começa Aqui!
O imóvel é composto por um amplo salão na cave, com acesso direto a um terraço equipado com barbecue, ideal para momentos de convívio ao ar livre.
No último piso do andar de moradia, encontram-se duas suites, ambas com acesso a um terraço, o que proporciona um espaço privado e confortável.
Localizado próximo ao Parque Oriental da Cidade do Porto e ao Parque Urbano de Fânzeres, este imóvel oferece fácil acesso a áreas verdes e espaços de lazer. A proximidade aos principais eixos viários, como a A43 e o IC29, facilita as deslocações para o Porto e outras zonas da cidade.
Nas redondezas, encontram-se também o ginásio Solinca, diversas escolas, supermercados e paragens de autocarro, sendo que a estação de metro de Fânzeres está apenas a 4 minutos de carro.
Este andar de moradia combina conforto, praticidade e uma localização privilegiada, ideal para quem procura qualidade de vida em Rio Tinto.
Primeiro piso composto por:
-Cozinha equipada com frigorífico, placa, forno, exaustor, micro-ondas e máquina de lavar a loiça
-Lavandaria
-Sala ampla com salamandra e com varanda
-Suite com roupeiro embutido
-Quarto com roupeiro embutido
-Varanda comum ao quarto e suite
-Casa de banho completa com poliban
Segundo piso composto por:
-Suite com closet e com terraço
-Suite com roupeiro embutido e com terraço
-Ambas as casas de banho da suite com luz natural
Cave composta por:
-Garagem para 3 carros com portão automático e com acesso ao terraço
-Terraço com barbecue
-Salão amplo com casa de banho de serviço
Caraterísticas:
-Ar condicionado da marca Daikin
-Vídeo porteiro
-Piso flutuante
-Tetos falsos com focos
-Estores elétricos
-Entradas independentes
Nas proximidades podemos encontrar várias infraestruturas que proporcionam uma melhor qualidade de vida:
-Fácil acessibilidade à rede de transportes públicos (Metro e autocarro)
-Bons acessos a vias rápidas (A43 e IC29)
-Parque Oriental da Cidade do Porto
-Parque Urbano de Fânzeres
-Ginásio Solinca
-Escolas
-Supermercados
-Todo o tipo de comércio e serviços
Para além deste imóvel, dispomos de mais opções que de certeza vão de encontra aquilo que pretende.
O Seu Sonho Começa Aqui!
Contact
House 4 Bedrooms
Santa Marinha, Santa Marinha e São Pedro da Afurada, Vila Nova de Gaia, Distrito do Porto
New · 288m²
With Garage
buy
1.450.000 €
4 bedroom villa, duplex, with 288 sq m, front river view, terrace of 107 sq m, balcony of 41 sq m, 4 parking spaces in box and storage room in Vila Nova de Gaia.
Front view of the river to the city of Porto, on the first line of the river.
This villa is part of a new private condominium whose work has just been completed in Vila Nova de Gaia, on the south bank of the Douro River, and stands out for its spacious areas.
This new residential development will have 23 apartments and 3 villas with areas between 79 and 288 m2 and typologies between T1 and T4, with outdoor spaces, garage, storage room and stunning views over the Douro River and the city of Porto. A brand new construction, with superior quality finishes, following very demanding architectural standards.
Located on one of the last luminous slopes of this bank, a quiet and privileged area of Gaia, the project, built on the terraces of the riverbank, benefits from the perfect combination between nature and the Douro River.
- On the -1 floor you will find the box garage with 4 parking spaces
- On floor 0 there is a large living room with 58 m2 and access to a private terrace with 146 m2, a dining room with 17.50 m2, kitchen, laundry, guest bathroom and storage room
- On the 1st floor are the four bedrooms, all en-suite (13 m2, 18 m2, 19 m2, 25 m2)
Top quality finishes:
- Double window frames with thermal cut
- Electric shutters
- Natural stone in the bathrooms
-Air conditioning
- SMEG Appliances
The tourist region of Vila Nova de Gaia is in full transformation. In addition to the cellars of the Douro River, the historic centre of Gaia will benefit from one of the largest projects in the region, the World of Wine - a large commercial and tourist centre composed of museums, restaurants, shops, among other attractions.
- 2km from the Arrábida Bridge with connection to Porto
- 10 minutes from Gaia Shopping, where you will find a supermarket, and all kinds of commerce and services
- 10 minutes from Holmes Place Gym
- Easy accessibility to the North/South motorway
New private condominium filled by the Douro River!
Castelhana is a Portuguese real estate agency present in the domestic market for over 25 years, specialized in prime residential real estate and recognized for the launch of some of the most distinguished developments in Portugal.
Founded in 1999, Castelhana provides a full service in business brokerage. We are specialists in investment and in the commercialization of real estate.
In Porto, we are based in Foz Do Douro, one of the noblest places in the city. In Lisbon, in Chiado, one of the most emblematic and traditional areas of the capital and in the Algarve region next to the renowned Vilamoura Marina.
We are waiting for you. We have a team available to give you the best support in your next real estate investment.
Contact us!
Front view of the river to the city of Porto, on the first line of the river.
This villa is part of a new private condominium whose work has just been completed in Vila Nova de Gaia, on the south bank of the Douro River, and stands out for its spacious areas.
This new residential development will have 23 apartments and 3 villas with areas between 79 and 288 m2 and typologies between T1 and T4, with outdoor spaces, garage, storage room and stunning views over the Douro River and the city of Porto. A brand new construction, with superior quality finishes, following very demanding architectural standards.
Located on one of the last luminous slopes of this bank, a quiet and privileged area of Gaia, the project, built on the terraces of the riverbank, benefits from the perfect combination between nature and the Douro River.
- On the -1 floor you will find the box garage with 4 parking spaces
- On floor 0 there is a large living room with 58 m2 and access to a private terrace with 146 m2, a dining room with 17.50 m2, kitchen, laundry, guest bathroom and storage room
- On the 1st floor are the four bedrooms, all en-suite (13 m2, 18 m2, 19 m2, 25 m2)
Top quality finishes:
- Double window frames with thermal cut
- Electric shutters
- Natural stone in the bathrooms
-Air conditioning
- SMEG Appliances
The tourist region of Vila Nova de Gaia is in full transformation. In addition to the cellars of the Douro River, the historic centre of Gaia will benefit from one of the largest projects in the region, the World of Wine - a large commercial and tourist centre composed of museums, restaurants, shops, among other attractions.
- 2km from the Arrábida Bridge with connection to Porto
- 10 minutes from Gaia Shopping, where you will find a supermarket, and all kinds of commerce and services
- 10 minutes from Holmes Place Gym
- Easy accessibility to the North/South motorway
New private condominium filled by the Douro River!
Castelhana is a Portuguese real estate agency present in the domestic market for over 25 years, specialized in prime residential real estate and recognized for the launch of some of the most distinguished developments in Portugal.
Founded in 1999, Castelhana provides a full service in business brokerage. We are specialists in investment and in the commercialization of real estate.
In Porto, we are based in Foz Do Douro, one of the noblest places in the city. In Lisbon, in Chiado, one of the most emblematic and traditional areas of the capital and in the Algarve region next to the renowned Vilamoura Marina.
We are waiting for you. We have a team available to give you the best support in your next real estate investment.
Contact us!
Contact
House 4 Bedrooms Triplex
Moreira, Maia, Distrito do Porto
Used · 236m²
With Garage
buy
243.500 €
RO1561
Moradia T4 para reabilitação, inserida em zona ARU, com benefícios fiscais (IMT, IVA, IMI).
Trata-se de uma moradia de traça antiga, grandes dimensões e com pé direito elevado. Com 4 frentes, 289m2 construídos e 318,4m2 de terreno, esta moradia apresenta-se como uma excelente oportunidade de investimento.
Localiza-se em zona privilegiada, junto ao cruzamento do Padrão de Moreira, com todo o tipo de comércio, serviços e transportes à porta.
A escassos metros do acesso à A41.
Para mais informações e/ou agendar visita, contacte-nos!
A Real Objectiva é uma empresa implantada no norte de Portugal, vocacionada para a venda e arrendamento de imóveis. Fruto dos seus 23 anos de trabalho, pautados pelo rigor e profissionalismo alcançou resultados reconhecidos pelo mercado em que se insere, atuando de forma transversal no mercado habitacional e no mercado industrial.
Missão:
Praticar um conceito de mediação imobiliária baseada na relação cliente/empresa consolidada pelo papel do consultor especialista e capaz de permitir a superação das expectativas de todos os intervenientes.
Posicionamento:
Vendemos casas
Vendemos armazéns, escritórios, lojas e terrenos
Especialistas do mercado imobiliário
Princípios de Atuação:
Competência
Confidencialidade
Idoneidade
Disponibilidade
Modelos de Ação:
Rigor e profissionalismo
Especialistas na angariação e na mediação imobiliária
Estudamos o mercado e propomo-nos a encontrar soluções adequadas
Avaliações rigorosas e alvo de estudo pormenorizado
Cuidado extremo nas visitas
Moradia T4 para reabilitação, inserida em zona ARU, com benefícios fiscais (IMT, IVA, IMI).
Trata-se de uma moradia de traça antiga, grandes dimensões e com pé direito elevado. Com 4 frentes, 289m2 construídos e 318,4m2 de terreno, esta moradia apresenta-se como uma excelente oportunidade de investimento.
Localiza-se em zona privilegiada, junto ao cruzamento do Padrão de Moreira, com todo o tipo de comércio, serviços e transportes à porta.
A escassos metros do acesso à A41.
Para mais informações e/ou agendar visita, contacte-nos!
A Real Objectiva é uma empresa implantada no norte de Portugal, vocacionada para a venda e arrendamento de imóveis. Fruto dos seus 23 anos de trabalho, pautados pelo rigor e profissionalismo alcançou resultados reconhecidos pelo mercado em que se insere, atuando de forma transversal no mercado habitacional e no mercado industrial.
Missão:
Praticar um conceito de mediação imobiliária baseada na relação cliente/empresa consolidada pelo papel do consultor especialista e capaz de permitir a superação das expectativas de todos os intervenientes.
Posicionamento:
Vendemos casas
Vendemos armazéns, escritórios, lojas e terrenos
Especialistas do mercado imobiliário
Princípios de Atuação:
Competência
Confidencialidade
Idoneidade
Disponibilidade
Modelos de Ação:
Rigor e profissionalismo
Especialistas na angariação e na mediação imobiliária
Estudamos o mercado e propomo-nos a encontrar soluções adequadas
Avaliações rigorosas e alvo de estudo pormenorizado
Cuidado extremo nas visitas
Contact
House 4 Bedrooms
Cidade da Maia, Distrito do Porto
Used · 435m²
With Garage
buy
618.000 €
RO0228
Fabulous 4 bedroom villa, 4 floors, near the center of Maia.
Excellent finishes and generous areas.
The villa comprises entrance hall, hall of bedrooms, 3 suites, 1 bedrooms, living room, common room, kitchen, office, 2 baths, laundry, balconies and garage for 2 cars.
It has air conditioning, central heating, central vacuum, stove and double glazing.
LOCATION
It is located in the area of schools, transport, commerce and services.
AREAS
Implantation area: 100 m²
Construction area: 435 m²
Construction area: 354 m²
Discovery area: 220 m²
MARK YOUR VISIT!
Fabulous 4 bedroom villa, 4 floors, near the center of Maia.
Excellent finishes and generous areas.
The villa comprises entrance hall, hall of bedrooms, 3 suites, 1 bedrooms, living room, common room, kitchen, office, 2 baths, laundry, balconies and garage for 2 cars.
It has air conditioning, central heating, central vacuum, stove and double glazing.
LOCATION
It is located in the area of schools, transport, commerce and services.
AREAS
Implantation area: 100 m²
Construction area: 435 m²
Construction area: 354 m²
Discovery area: 220 m²
MARK YOUR VISIT!
Contact
House 4 Bedrooms +1
Castêlo da Maia, Distrito do Porto
Under construction · 283m²
With Garage
buy
590.000 €
RO2178
4+1 bedroom villa with outdoor space, in Castêlo da Maia.
Located in an urbanisation of middle/upper class villas, this villa presents itself as an excellent opportunity to acquire a comfortable lifestyle.
A quiet house, in the middle of nature, where birdsong and the presence of rabbits and squirrels are constant companions. A haven of peace and harmony to contemplate the beauty around you.
The villa is developed as follows:
# GROUND FLOOR
- Garage for 2 cars
- Entrance hall
- Service toilet
- Kitchen furnished and equipped with quality appliances
- Laundry/pantry
- Common room with fireplace
#1ST FLOOR
- 3 Bedrooms (1 suite), all with balcony and wardrobe
- Full bathroom
#2ND FLOOR
- Office/leisure area with exclusive terrace
- 1 Suite with balcony
# EXTERIOR
-Swimming pool
- Engine room
- Service toilet
- Pre installation of barbecue
-Garden
-Deck
- Access gate to the municipal garden
MAIN FINISHES/EQUIPMENT
- Armored door
- Fully furnished kitchen equipped with quality appliances
- Hanging crockery
- Class A energy pre-certificate
- Heat pump
- Video intercom
-Optical fibre
- Air conditioning in all rooms
- Wooden flooring
- Private heated swimming pool with reinforced concrete structure
- Lawn with deck
-Collection
- Pre-installation of solar panels
- Electric blinds
- Anodized aluminium frames
- Electric gates
- Pre-installation of alarm and video surveillance system
- Pre-installation of central vacuum cleaner
- Acoustic and thermal insulation throughout the room
- Electric blinds, insulated
- Ventilation of the entire house through HVAC system
- Balconies at the level of their interiors, not allowing the accumulation of rain
Don’t miss the opportunity to acquire this luxurious villa.
For more information and/or to schedule a visit, contact us!
4+1 bedroom villa with outdoor space, in Castêlo da Maia.
Located in an urbanisation of middle/upper class villas, this villa presents itself as an excellent opportunity to acquire a comfortable lifestyle.
A quiet house, in the middle of nature, where birdsong and the presence of rabbits and squirrels are constant companions. A haven of peace and harmony to contemplate the beauty around you.
The villa is developed as follows:
# GROUND FLOOR
- Garage for 2 cars
- Entrance hall
- Service toilet
- Kitchen furnished and equipped with quality appliances
- Laundry/pantry
- Common room with fireplace
#1ST FLOOR
- 3 Bedrooms (1 suite), all with balcony and wardrobe
- Full bathroom
#2ND FLOOR
- Office/leisure area with exclusive terrace
- 1 Suite with balcony
# EXTERIOR
-Swimming pool
- Engine room
- Service toilet
- Pre installation of barbecue
-Garden
-Deck
- Access gate to the municipal garden
MAIN FINISHES/EQUIPMENT
- Armored door
- Fully furnished kitchen equipped with quality appliances
- Hanging crockery
- Class A energy pre-certificate
- Heat pump
- Video intercom
-Optical fibre
- Air conditioning in all rooms
- Wooden flooring
- Private heated swimming pool with reinforced concrete structure
- Lawn with deck
-Collection
- Pre-installation of solar panels
- Electric blinds
- Anodized aluminium frames
- Electric gates
- Pre-installation of alarm and video surveillance system
- Pre-installation of central vacuum cleaner
- Acoustic and thermal insulation throughout the room
- Electric blinds, insulated
- Ventilation of the entire house through HVAC system
- Balconies at the level of their interiors, not allowing the accumulation of rain
Don’t miss the opportunity to acquire this luxurious villa.
For more information and/or to schedule a visit, contact us!
Contact
House 4 Bedrooms
São Mamede de Infesta e Senhora da Hora, Matosinhos, Distrito do Porto
Used · 272m²
With Garage
buy
560.000 €
This charming four-bedroom villa, located in the Senhora da Hora area, Matosinhos, is an excellent opportunity for those looking for a spacious and well-equipped residence. Below are the key details:
Features per Floor:
Floor 0:
-Spacious garage for 2 cars.
-2 Pantries for storage.
-1 Games room or office.
-Service bathroom
Floor 1:
-Cozy living room.
-Dining room for family meals.
-Furnished and fully equipped kitchen.
-Service bathroom.
Floor 2:
-2 Bedrooms
-2 Suites
-1 Full bathroom.
Floor 3:
-Very large office, offering a versatile additional space.
Facilities:
Double windows for greater thermal and acoustic insulation.
Central heating for year-round comfort.
Central vacuum cleaner for ease of maintenance.
Water heater for water heating.
Exterior:
Outdoor space to enjoy outdoor moments.
Laundry annex.
Location:
Located in the prestigious Kaolin area, known for its quality of life.
Close to the centre of Porto, Boavista and Matosinhos.
Easily accessible to shopping centres, supermarkets, schools and services.
Excellent public transport options, including proximity to metro and bus stops.
Don’t miss the opportunity to make this house your new home! Schedule a visit today.
Features per Floor:
Floor 0:
-Spacious garage for 2 cars.
-2 Pantries for storage.
-1 Games room or office.
-Service bathroom
Floor 1:
-Cozy living room.
-Dining room for family meals.
-Furnished and fully equipped kitchen.
-Service bathroom.
Floor 2:
-2 Bedrooms
-2 Suites
-1 Full bathroom.
Floor 3:
-Very large office, offering a versatile additional space.
Facilities:
Double windows for greater thermal and acoustic insulation.
Central heating for year-round comfort.
Central vacuum cleaner for ease of maintenance.
Water heater for water heating.
Exterior:
Outdoor space to enjoy outdoor moments.
Laundry annex.
Location:
Located in the prestigious Kaolin area, known for its quality of life.
Close to the centre of Porto, Boavista and Matosinhos.
Easily accessible to shopping centres, supermarkets, schools and services.
Excellent public transport options, including proximity to metro and bus stops.
Don’t miss the opportunity to make this house your new home! Schedule a visit today.
Contact
Moradia - Lavra
House 4 Bedrooms Duplex
Perafita, Lavra e Santa Cruz do Bispo, Matosinhos, Distrito do Porto
Used · 140m²
With Garage
buy
377.500 €
Moradia de 3 frentes, totalmente renovada, em Lavra
Área total coberta de 140 m2, área descoberta com 450 m2,
Área total do lote: 590 m2
Composta por 2 pisos:
R/c com sala / cozinha em open space com 35 m2, 2 quartos com armários embutidos, 1 casa banho com luz direta,
1º piso: 2 quartos com 20 m2 cada, armários embutidos, 1 casa banho.
Madeiras em afizelia
Área exterior com Espaço para 4 carros (descoberto), terraço, lavandaria + 1 banho, poço, possibilidade de fazer piscina,
A 2 Km da praia, próximo de supermercados, farmácia, etc.
Área total coberta de 140 m2, área descoberta com 450 m2,
Área total do lote: 590 m2
Composta por 2 pisos:
R/c com sala / cozinha em open space com 35 m2, 2 quartos com armários embutidos, 1 casa banho com luz direta,
1º piso: 2 quartos com 20 m2 cada, armários embutidos, 1 casa banho.
Madeiras em afizelia
Área exterior com Espaço para 4 carros (descoberto), terraço, lavandaria + 1 banho, poço, possibilidade de fazer piscina,
A 2 Km da praia, próximo de supermercados, farmácia, etc.
Contact
Moradia T4 - A Serralves - Com piscina
House 4 Bedrooms Duplex
Lordelo do Ouro e Massarelos, Porto, Distrito do Porto
Used · 235m²
With Garage
buy
1.200.000 €
Moradia de 3 frentes e 2 pisos, em excelente estado, a Serralves
Área coberta útil de 235m² e bruta de 265m²
4 quartos, (2 são suite),
Cozinha equipada, sala 60m² com lareira,
Vários armários embutidos, arrecadação
Aquecimento individual com bomba de calor
Ar condicionado
Garagem para dois carros
120 m² de área exterior com jardim, piscina aquecida e deck.
Orientação solar sul/este/oeste
Localização de excelência, junto ao jardim de Serralves, próximo da Universidade Católica e escolas públicas e privadas dos vários níveis de ensino.
A poucos minutos da Casa da Música, Foz, Parque da Cidade, entre outros centros de cultura, lazer e comércio.
Bons acessos ao centro da cidade.
Consulte-nos para mais informações ou visita!
️️️
A PREDIAL LIZ - Sociedade de Mediação Imobiliária, com mais de 65 anos no mercado, sempre se dedicou à atividade imobiliária, a essa data pouco corrente no nosso País.
A forma correta e o dinamismo que sempre orientaram a sua Administração, granjearam-lhe desde logo uma reputação de honorabilidade que se tem considerado inalterada.
Ao longo dos anos e quer se trate de aquisições de pequenas residências, quer da comercialização de grandes empreendimentos, a Empresa soube sempre manter um nível de eficácia e diligência justificativa, por si só, do vasto leque de clientes que a procuram.
Empresas construtoras e Entidades Públicas da maior projeção têm-lhe concedido preferência na comercialização de seus empreendimentos e aquisição de imóveis para instalações próprias.
A sólida organização e a elevada capacidade técnica de quantos a integram conferiram à PREDIAL LIZ o prestígio social que hoje possui, dentro da sua área de atividade.
Excelentes instalações em edifícios próprios, situados nos melhores locais de Lisboa, Porto e Faro, facilitam consulta rápida aos seus ficheiros de propriedades.
Pessoal altamente especializado orienta, no melhor sentido, aplicações de capital e investimentos diversos a par de minucioso estudo e concretização da parte burocrática.
Tendo em conta uma diversificação geográfica, abrimos em 1992 a Delegação Norte, na cidade do Porto e em 1993, a Delegação Sul, na cidade de Faro.
CARACTERÍSTICAS
Área coberta útil de 235m² e bruta de 265m²
4 quartos, (2 são suite),
Cozinha equipada, sala 60m² com lareira,
Vários armários embutidos, arrecadação
Aquecimento individual com bomba de calor
Ar condicionado
Garagem para dois carros
120 m² de área exterior com jardim, piscina aquecida e deck.
Orientação solar sul/este/oeste
Localização de excelência, junto ao jardim de Serralves, próximo da Universidade Católica e escolas públicas e privadas dos vários níveis de ensino.
A poucos minutos da Casa da Música, Foz, Parque da Cidade, entre outros centros de cultura, lazer e comércio.
Bons acessos ao centro da cidade.
Consulte-nos para mais informações ou visita!
️️️
A PREDIAL LIZ - Sociedade de Mediação Imobiliária, com mais de 65 anos no mercado, sempre se dedicou à atividade imobiliária, a essa data pouco corrente no nosso País.
A forma correta e o dinamismo que sempre orientaram a sua Administração, granjearam-lhe desde logo uma reputação de honorabilidade que se tem considerado inalterada.
Ao longo dos anos e quer se trate de aquisições de pequenas residências, quer da comercialização de grandes empreendimentos, a Empresa soube sempre manter um nível de eficácia e diligência justificativa, por si só, do vasto leque de clientes que a procuram.
Empresas construtoras e Entidades Públicas da maior projeção têm-lhe concedido preferência na comercialização de seus empreendimentos e aquisição de imóveis para instalações próprias.
A sólida organização e a elevada capacidade técnica de quantos a integram conferiram à PREDIAL LIZ o prestígio social que hoje possui, dentro da sua área de atividade.
Excelentes instalações em edifícios próprios, situados nos melhores locais de Lisboa, Porto e Faro, facilitam consulta rápida aos seus ficheiros de propriedades.
Pessoal altamente especializado orienta, no melhor sentido, aplicações de capital e investimentos diversos a par de minucioso estudo e concretização da parte burocrática.
Tendo em conta uma diversificação geográfica, abrimos em 1992 a Delegação Norte, na cidade do Porto e em 1993, a Delegação Sul, na cidade de Faro.
CARACTERÍSTICAS
Contact
Moradia geminada zona dos Caulinos
House 4 Bedrooms
São Mamede de Infesta e Senhora da Hora, Matosinhos, Distrito do Porto
Used · 272m²
With Garage
buy
560.000 €
Moradia na zona dos Caulinos em S. Mamede de Infesta
A moradia desenvolve-se da seguinte forma:
Piso 0
Hall de entrada
Sala de Jantar/Estar com dimensões generosas e saida para o terraço
Cozinha completamente equipada com saida para o terraço
Wc de serviço
Piso 1
Quatro quartos sendo dois deles suite. Todos com roupeiros embutidos
wc de apoio aos outros dois quartos
Piso 2
Amplo salão com luz natural
Na parte traseira da casa temos:
Um agradável terraço com acesso direto ao salão de jogos
Um anexo
Garagem para 2/3 viaturas
Jardim na frente da moradia
Para visitar favor contactar
Maria Leonor
Vila Azul
(telefone)
A moradia desenvolve-se da seguinte forma:
Piso 0
Hall de entrada
Sala de Jantar/Estar com dimensões generosas e saida para o terraço
Cozinha completamente equipada com saida para o terraço
Wc de serviço
Piso 1
Quatro quartos sendo dois deles suite. Todos com roupeiros embutidos
wc de apoio aos outros dois quartos
Piso 2
Amplo salão com luz natural
Na parte traseira da casa temos:
Um agradável terraço com acesso direto ao salão de jogos
Um anexo
Garagem para 2/3 viaturas
Jardim na frente da moradia
Para visitar favor contactar
Maria Leonor
Vila Azul
(telefone)
Contact
Detached House 4 Bedrooms Triplex
Boavista (Cedofeita), Cedofeita, Santo Ildefonso, Sé, Miragaia, São Nicolau e Vitória, Porto, Distrito do Porto
Used · 291m²
With Garage
buy
760.000 €
Moradia unifamiliar com 4 frentes, construída nos anos cinquenta e completamente remodelada em 1985
Situada numa zona nobre da cidade, próxima da Avenida de França e Rotunda da Boavista,
Com uma implantação de 97m2, num lote de terreno com uma área de 360m2 esta moradia é constituída por 3 pisos com 97m2 por piso (291m2 área bruta de construção) com luz direta em todas as divisões. Caixilharia dupla e ar condicionado em todas as divisões,
Na cave - Salão multiusos, 2 escritórios, 1 wc completo, despensa, lavandaria e box fechada para 2 carros.
No 1º andar - Hall de acesso à sala de jantar, sala de estar, copa, cozinha, despensa, e wc social.
No 2º andar - 4 quartos e 2 wc completos.
Com uma área descoberta de 263m2 com jardim, terraço, churrasqueira e garagem
Portões elétricos
Com acessos próximos à VCI, A28, Via Norte e centro da cidade, com vários transportes públicos, incluindo a Casa da Música com a estação de metro a 5 minutos a pé.
Para visitar contacte:
José Carlos Prezado
(telefone)
(email)
Vila Azul, desde 1978
Uma marca portuguesa, onde
Uma boa equipa soluciona....
*Custo da chamada para rede fixa nacional
Situada numa zona nobre da cidade, próxima da Avenida de França e Rotunda da Boavista,
Com uma implantação de 97m2, num lote de terreno com uma área de 360m2 esta moradia é constituída por 3 pisos com 97m2 por piso (291m2 área bruta de construção) com luz direta em todas as divisões. Caixilharia dupla e ar condicionado em todas as divisões,
Na cave - Salão multiusos, 2 escritórios, 1 wc completo, despensa, lavandaria e box fechada para 2 carros.
No 1º andar - Hall de acesso à sala de jantar, sala de estar, copa, cozinha, despensa, e wc social.
No 2º andar - 4 quartos e 2 wc completos.
Com uma área descoberta de 263m2 com jardim, terraço, churrasqueira e garagem
Portões elétricos
Com acessos próximos à VCI, A28, Via Norte e centro da cidade, com vários transportes públicos, incluindo a Casa da Música com a estação de metro a 5 minutos a pé.
Para visitar contacte:
José Carlos Prezado
(telefone)
(email)
Vila Azul, desde 1978
Uma marca portuguesa, onde
Uma boa equipa soluciona....
*Custo da chamada para rede fixa nacional
Contact
Semi-Detached House 4 Bedrooms Duplex
Circunvalação (Senhora da Hora), São Mamede de Infesta e Senhora da Hora, Matosinhos, Distrito do Porto
Refurbished · 278m²
With Garage
buy
670.000 €
Moradia geminada T4, dois pisos
Constituída por dois pisos:
R/c:
Hall de entrada
1 w/c
Cozinha com acesso a pátio e jardim
Sala comum
1 quarto
1º piso
Hall dos quartos
3 suites (duas com varanda)
Acesso ao sótão
Pavimento da sala, quarto e suites em madeira Afzélia
Pavimento cerâmico nas zonas de serviço
Louça sanitária suspensa
Bomba de calor para aquecimento de águas
Painéis solares
Pré instalação de Ar Condicionado
2 varandas
Garagem para 2 carros
Pátio Jardim
Situada numa zona muito central com ligações a vias rápidas e Autoestradas, abrangida por transportes públicos, Autocarro e Metro.
Perto do City Golf e a 1.5Km do Norte Shopping
Para mais informações ou visita contate:
Maria Leonor
(telefone)
(email)
*Custo da chamada para rede fixa nacional
Vila Azul Imobiliária
vilaazul.pt
Constituída por dois pisos:
R/c:
Hall de entrada
1 w/c
Cozinha com acesso a pátio e jardim
Sala comum
1 quarto
1º piso
Hall dos quartos
3 suites (duas com varanda)
Acesso ao sótão
Pavimento da sala, quarto e suites em madeira Afzélia
Pavimento cerâmico nas zonas de serviço
Louça sanitária suspensa
Bomba de calor para aquecimento de águas
Painéis solares
Pré instalação de Ar Condicionado
2 varandas
Garagem para 2 carros
Pátio Jardim
Situada numa zona muito central com ligações a vias rápidas e Autoestradas, abrangida por transportes públicos, Autocarro e Metro.
Perto do City Golf e a 1.5Km do Norte Shopping
Para mais informações ou visita contate:
Maria Leonor
(telefone)
(email)
*Custo da chamada para rede fixa nacional
Vila Azul Imobiliária
vilaazul.pt
Contact
House 4 Bedrooms Duplex
Foz (Nevogilde), Aldoar, Foz do Douro e Nevogilde, Porto, Distrito do Porto
Used · 164m²
With Garage
buy
2.100.000 €
House with 3 fronts in the Nevogilde area with swimming pool.
With excellent North-East and South solar orientation, the house is spread over 2 floors:
- The social area on the entrance floor has a 15.3m2 kitchen open to the 26m2 dining room and a 32m2 living room, all facing south and east. The configuration of the rooms allows for comfortable spaces with different functionalities. The kitchen is equipped with Siemens appliances.
- On the 1st floor there is 1 suite measuring 26.4 m2, with a closet and solarium facing south, two bedrooms supported by a complete bathroom and built-in closets. All bathrooms with natural light.
In the leisure area there is a swimming pool measuring approximately 20m2, supported by a living and dining area.
Abroad we also find:
- 1 suite
- 1 storage room with laundry
- Garage with 24m2
All finishes are of high quality and air conditioning is provided.
The house has high ceilings, use of the attic and use of skylights, which allows for spaciousness and lots of light in every room.
Located in one of the most exclusive locations in the city of Porto, in the Nevogilde area, in Foz do Douro.
Noble, quiet and family-friendly residential area, easily accessible and close to services such as: Beaches, City Park, Fundação de Serralves, restaurants, supermarkets, pharmacy, schools (Garcia de Orta, Colégio do Rosário, Escola Francesa).
Just 10 minutes walk from the sea and City Park.
Built in 2019, architect Rafael d’Orey.
With excellent North-East and South solar orientation, the house is spread over 2 floors:
- The social area on the entrance floor has a 15.3m2 kitchen open to the 26m2 dining room and a 32m2 living room, all facing south and east. The configuration of the rooms allows for comfortable spaces with different functionalities. The kitchen is equipped with Siemens appliances.
- On the 1st floor there is 1 suite measuring 26.4 m2, with a closet and solarium facing south, two bedrooms supported by a complete bathroom and built-in closets. All bathrooms with natural light.
In the leisure area there is a swimming pool measuring approximately 20m2, supported by a living and dining area.
Abroad we also find:
- 1 suite
- 1 storage room with laundry
- Garage with 24m2
All finishes are of high quality and air conditioning is provided.
The house has high ceilings, use of the attic and use of skylights, which allows for spaciousness and lots of light in every room.
Located in one of the most exclusive locations in the city of Porto, in the Nevogilde area, in Foz do Douro.
Noble, quiet and family-friendly residential area, easily accessible and close to services such as: Beaches, City Park, Fundação de Serralves, restaurants, supermarkets, pharmacy, schools (Garcia de Orta, Colégio do Rosário, Escola Francesa).
Just 10 minutes walk from the sea and City Park.
Built in 2019, architect Rafael d’Orey.
Contact
House 4 Bedrooms Triplex
Ancede e Ribadouro, Baião, Distrito do Porto
Used · 294m²
With Swimming Pool
buy
2.200.000 €
Fantastic villa with river frontage, located in Mosteiró, Baião, and with a unique setting on the river, in the Douro Verde region.
This is a house with high-quality construction and contemporary architecture that enjoys luxury finishes and excellent thermal and acoustic insulation.
Outside is a magnificent and charming garden with a large swimming pool, a small mini-golf course, all with around 100 meters of river frontage and two access points, excellent for boating with kayaks and paddle boards. It also has a terrace for pleasant outdoor meals with barbecue facilities.
The interior of this beautiful house has been finished with a selective choice of the best materials.
On the first floor, situated on the garden level, you’ll find a beautiful living area with an excellent-sized fully-equipped kitchen, as well as a dining room and sitting area, supported by a romantic fireplace, with access to a decked terrace, all with stunning views over the river. This floor also has a support bathroom.
The private area consists of four excellent suites, two on the first floor, with access to a magnificent terrace with a unique landscape, and two on the second floor.
Finally, this property has a lounge/gym with jacuzzi and full bathroom, as well as two entry points and parking for two to four cars.
Excellent road, nautical and train access, due to its proximity to Porto Antigo marina and Mosteiró train station on the Douro line.
25 minutes from Marco de Canaveses and Baião and 60 minutes from Porto.
CHARACTERISTICS:
Plot Area: 2 380 m2 | 25 618 sq ft
Useful area: 294 m2 | 3 165 sq ft
Deployment Area: 108 m2 | 1 163 sq ft
Building Area: 294 m2 | 3 165 sq ft
Bedrooms: 4
Bathrooms: 6
Energy efficiency: A
Internationally awarded, LUXIMOS Christie’s presents more than 1,200 properties for sale in Portugal, offering an excellent service in real estate brokerage. LUXIMOS Christie’s is the exclusive affiliate of Christie´s International Real Estate (1350 offices in 46 countries) for the Algarve, Porto and North of Portugal, and provides its services to homeowners who are selling their properties, and to national and international buyers, who wish to buy real estate in Portugal.
Our selection includes modern and contemporary properties, near the sea or by theriver, in Foz do Douro, in Porto, Boavista, Matosinhos, Vilamoura, Tavira, Ria Formosa, Lagos, Almancil, Vale do Lobo, Quinta do Lago, near the golf courses or the marina.
LIc AMI 9063
This is a house with high-quality construction and contemporary architecture that enjoys luxury finishes and excellent thermal and acoustic insulation.
Outside is a magnificent and charming garden with a large swimming pool, a small mini-golf course, all with around 100 meters of river frontage and two access points, excellent for boating with kayaks and paddle boards. It also has a terrace for pleasant outdoor meals with barbecue facilities.
The interior of this beautiful house has been finished with a selective choice of the best materials.
On the first floor, situated on the garden level, you’ll find a beautiful living area with an excellent-sized fully-equipped kitchen, as well as a dining room and sitting area, supported by a romantic fireplace, with access to a decked terrace, all with stunning views over the river. This floor also has a support bathroom.
The private area consists of four excellent suites, two on the first floor, with access to a magnificent terrace with a unique landscape, and two on the second floor.
Finally, this property has a lounge/gym with jacuzzi and full bathroom, as well as two entry points and parking for two to four cars.
Excellent road, nautical and train access, due to its proximity to Porto Antigo marina and Mosteiró train station on the Douro line.
25 minutes from Marco de Canaveses and Baião and 60 minutes from Porto.
CHARACTERISTICS:
Plot Area: 2 380 m2 | 25 618 sq ft
Useful area: 294 m2 | 3 165 sq ft
Deployment Area: 108 m2 | 1 163 sq ft
Building Area: 294 m2 | 3 165 sq ft
Bedrooms: 4
Bathrooms: 6
Energy efficiency: A
Internationally awarded, LUXIMOS Christie’s presents more than 1,200 properties for sale in Portugal, offering an excellent service in real estate brokerage. LUXIMOS Christie’s is the exclusive affiliate of Christie´s International Real Estate (1350 offices in 46 countries) for the Algarve, Porto and North of Portugal, and provides its services to homeowners who are selling their properties, and to national and international buyers, who wish to buy real estate in Portugal.
Our selection includes modern and contemporary properties, near the sea or by theriver, in Foz do Douro, in Porto, Boavista, Matosinhos, Vilamoura, Tavira, Ria Formosa, Lagos, Almancil, Vale do Lobo, Quinta do Lago, near the golf courses or the marina.
LIc AMI 9063
Contact
House 4 Bedrooms Triplex
Moreira, Maia, Distrito do Porto
Used · 530m²
With Swimming Pool
buy
550.000 €
Magnificent villa, for sale, with pool and terrace, located in Maia, Porto.
Property with good areas and ample spaces, in great state of conservation, where it stands out the exterior space with garden, terrace and pool.
Located in quiet area, with quick access to the center of Maia and Porto, very close to the airport.
CHARACTERISTICS:
Plot Area: 1 203 m2 | 12 949 sq ft
Useful area: 530 m2 | 5 705 sq ft
Deployment Area: 205 m2 | 2 208 sq ft
Building Area: 530 m2 | 5 702 sq ft
Bedrooms: 4
Bathrooms: 7
Garage: 4
Energy efficiency: D
Internationally awarded, LUXIMOS Christie’s presents more than 1,200 properties for sale in Portugal, offering an excellent service in real estate brokerage. LUXIMOS Christie’s is the exclusive affiliate of Christie´s International Real Estate (1350 offices in 46 countries) for the Algarve, Porto and North of Portugal, and provides its services to homeowners who are selling their properties, and to national and international buyers, who wish to buy real estate in Portugal.
Our selection includes modern and contemporary properties, near the sea or by theriver, in Foz do Douro, in Porto, Boavista, Matosinhos, Vilamoura, Tavira, Ria Formosa, Lagos, Almancil, Vale do Lobo, Quinta do Lago, near the golf courses or the marina.
LIc AMI 9063
Property with good areas and ample spaces, in great state of conservation, where it stands out the exterior space with garden, terrace and pool.
Located in quiet area, with quick access to the center of Maia and Porto, very close to the airport.
CHARACTERISTICS:
Plot Area: 1 203 m2 | 12 949 sq ft
Useful area: 530 m2 | 5 705 sq ft
Deployment Area: 205 m2 | 2 208 sq ft
Building Area: 530 m2 | 5 702 sq ft
Bedrooms: 4
Bathrooms: 7
Garage: 4
Energy efficiency: D
Internationally awarded, LUXIMOS Christie’s presents more than 1,200 properties for sale in Portugal, offering an excellent service in real estate brokerage. LUXIMOS Christie’s is the exclusive affiliate of Christie´s International Real Estate (1350 offices in 46 countries) for the Algarve, Porto and North of Portugal, and provides its services to homeowners who are selling their properties, and to national and international buyers, who wish to buy real estate in Portugal.
Our selection includes modern and contemporary properties, near the sea or by theriver, in Foz do Douro, in Porto, Boavista, Matosinhos, Vilamoura, Tavira, Ria Formosa, Lagos, Almancil, Vale do Lobo, Quinta do Lago, near the golf courses or the marina.
LIc AMI 9063
Contact
House 4 Bedrooms Triplex
Vila do Conde, Distrito do Porto
Used · 189m²
buy
450.000 €
4 bedroom villa for sale, located in the historic center of Vila do Conde.
With views of the river, Praça da República and Santa Clara monastery.
For those looking for a house with an old design, but completely refurbished and ready to move into, this is the perfect home.
With quality materials, two suites and a very cozy outdoor space.
Come and be dazzled by the views and fall in love with the secular elements present throughout the house.
Ref.: VC04723
.
CHARACTERISTICS:
Area: 189 m2 | 2 034 sq ft
Useful area: 126 m2 | 1 356 sq ft
Building Area: 126 m2 | 1 356 sq ft
Bedrooms: 4
Bathrooms: 3
Energy efficiency: F
FEATURES:
- Electric heating
ENTREPORTAS
Founded in 2004, the ENTREPORTAS Group, with more then 15 years, is the real estate leader within its market, offering an innovative and quality service.
ENTREPORTAS has a very strong presence within northern Portugal, with 7 offices in the cities of Viana do Castelo, Caminha, Póvoa de Varzim, Vila do Conde and Marco de Canaveses.
ENTREPORTAS is currently a market leader within real estate in the north of the country, which makes us the natural choice for those planning to buy or sell a property.
OUR HOME IS YOUR HOME
LIC AMI 6139; LIC AMI 9250; LIC AMI 9063
With views of the river, Praça da República and Santa Clara monastery.
For those looking for a house with an old design, but completely refurbished and ready to move into, this is the perfect home.
With quality materials, two suites and a very cozy outdoor space.
Come and be dazzled by the views and fall in love with the secular elements present throughout the house.
Ref.: VC04723
.
CHARACTERISTICS:
Area: 189 m2 | 2 034 sq ft
Useful area: 126 m2 | 1 356 sq ft
Building Area: 126 m2 | 1 356 sq ft
Bedrooms: 4
Bathrooms: 3
Energy efficiency: F
FEATURES:
- Electric heating
ENTREPORTAS
Founded in 2004, the ENTREPORTAS Group, with more then 15 years, is the real estate leader within its market, offering an innovative and quality service.
ENTREPORTAS has a very strong presence within northern Portugal, with 7 offices in the cities of Viana do Castelo, Caminha, Póvoa de Varzim, Vila do Conde and Marco de Canaveses.
ENTREPORTAS is currently a market leader within real estate in the north of the country, which makes us the natural choice for those planning to buy or sell a property.
OUR HOME IS YOUR HOME
LIC AMI 6139; LIC AMI 9250; LIC AMI 9063
Contact
See more Houses in Distrito do Porto
Bedrooms
Zones
Can’t find the property you’re looking for?
