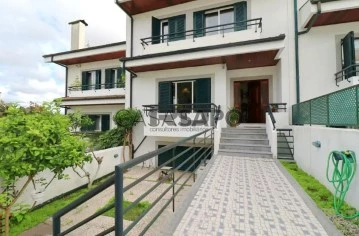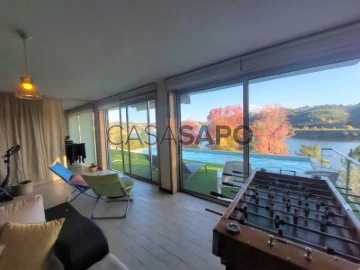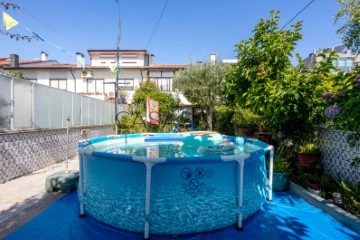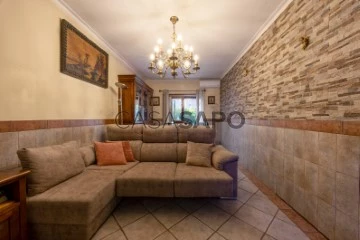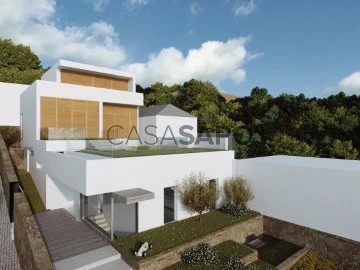Houses
4
Price
More filters
4 Houses 4 Bedrooms in Gondomar, near Hospital
Map
Order by
Relevance
House 4 Bedrooms Triplex
Rio Tinto, Gondomar, Distrito do Porto
Used · 168m²
With Garage
buy
345.000 €
RO1973
House T4 in good condition, with 252 m2 of gross construction area and 3 floors, located in Rio Tinto.
The villa is compartmentalized as follows:
- Basement: Garage for 2 cars, living room with fireplace and billiards, pantry, storage, laundry and toilet;
- Ground floor: Common room, kitchen, WC, hall, pantry and two balconies;
- 1st Floor: 4 Bedrooms (1 suite), 2 WC and 2 balconies.
- Attic use.
This housing is located in a very nice residential area and well served by all kinds of infrastructures, such as health center, hypermarkets, CTT, public transport, schools, etc.
Place with good access to EN105, EN12, A3 and A4.
Do not miss this opportunity and book your visit now!
Real Objectiva is a company located in the north of Portugal, dedicated to the sale and rental of real estate. As a result of its 24 years of work, guided by rigor and professionalism, it has achieved results recognized by the market in which it operates, acting in a transversal way in the housing market and in the industrial market.
Mission:
Practice a concept of real estate mediation based on the client/company relationship consolidated by the role of the specialist consultant and capable of exceeding the expectations of all stakeholders.
Positioning:
- We sell houses
- We sell warehouses, offices, shops and land
- Real estate experts
Principles of Action:
-Competence
-Confidentiality
-Suitability
-Availability
Action Templates:
- Rigor and professionalism
- Specialists in fundraising and real estate mediation
- We study the market and propose to find appropriate solutions
- Rigorous evaluations and detailed study
- Extreme care in visits
House T4 in good condition, with 252 m2 of gross construction area and 3 floors, located in Rio Tinto.
The villa is compartmentalized as follows:
- Basement: Garage for 2 cars, living room with fireplace and billiards, pantry, storage, laundry and toilet;
- Ground floor: Common room, kitchen, WC, hall, pantry and two balconies;
- 1st Floor: 4 Bedrooms (1 suite), 2 WC and 2 balconies.
- Attic use.
This housing is located in a very nice residential area and well served by all kinds of infrastructures, such as health center, hypermarkets, CTT, public transport, schools, etc.
Place with good access to EN105, EN12, A3 and A4.
Do not miss this opportunity and book your visit now!
Real Objectiva is a company located in the north of Portugal, dedicated to the sale and rental of real estate. As a result of its 24 years of work, guided by rigor and professionalism, it has achieved results recognized by the market in which it operates, acting in a transversal way in the housing market and in the industrial market.
Mission:
Practice a concept of real estate mediation based on the client/company relationship consolidated by the role of the specialist consultant and capable of exceeding the expectations of all stakeholders.
Positioning:
- We sell houses
- We sell warehouses, offices, shops and land
- Real estate experts
Principles of Action:
-Competence
-Confidentiality
-Suitability
-Availability
Action Templates:
- Rigor and professionalism
- Specialists in fundraising and real estate mediation
- We study the market and propose to find appropriate solutions
- Rigorous evaluations and detailed study
- Extreme care in visits
Contact
House 4 Bedrooms
Barragem Crestuma-Lever, Foz do Sousa e Covelo, Gondomar, Distrito do Porto
Used · 350m²
With Garage
buy
1.100.000 €
Villa of 4 fronts and with swimming pool, on the bank of the Douro River, next to Cais da Lixa and Covelo Marina.
It has quick and convenient access to Porto Airport (Francisco Sá Carneiro) which is done in 30 minutes by the A41 motorway and without any traffic disruption.
Built at the end of the first decade of this century, it had all its construction development, strictly accompanied by the current owner, resulting in a construction of guaranteed quality.
The entire structure is concrete and the exterior coating is in bonnet.
This is a villa all facing the river and with strong sun exposure to the south, which gives it a very pleasant thermal comfort.
Development of divisions in the property:
Entrance floor:
Entrance hall, garage for 3 cars and office with balcony or alternative bedroom.
Floor of the rooms:
Consisting of 3 suites, of them with hydromassage (bath / column), with support of wardrobes and all with balcony facing the Douro River.
Social floor:
Fully equipped kitchen with dining pantry (always with the living picture of the Douro River), which connects to the living room; this has an excellent balcony (which accompanies all this floor); This floor has a support bath.
Pool floor:
It has a large fraternization room with direct connection to the pool and garden.
On this floor, there is also a shower-based bath and the laundry treatment area.
In the surroundings you will find:
Pedestrian road and bike path of rare beauty on the bank of the Douro River
Marina de Covelo
Cais da Lixa
Crestuma River Beach
Castle Botanical Park
Ash in Porto 15 minutes by the A41 and A3 motorway
Between-the-rivers 25 minutes away
Porto Airport 30 minutes away by the A41 motorway
City of Gaia, Matosinhos and Maia 20 KM
Penafiel 30 km away
Teixeira Bessa Pharmacy
Gondomar Health Center/Foz do Sousa
Jovim and Foz de Sousa Basic School
School EB 2.3 of Jovim and Foz de Sousa
Day care
It has quick and convenient access to Porto Airport (Francisco Sá Carneiro) which is done in 30 minutes by the A41 motorway and without any traffic disruption.
Built at the end of the first decade of this century, it had all its construction development, strictly accompanied by the current owner, resulting in a construction of guaranteed quality.
The entire structure is concrete and the exterior coating is in bonnet.
This is a villa all facing the river and with strong sun exposure to the south, which gives it a very pleasant thermal comfort.
Development of divisions in the property:
Entrance floor:
Entrance hall, garage for 3 cars and office with balcony or alternative bedroom.
Floor of the rooms:
Consisting of 3 suites, of them with hydromassage (bath / column), with support of wardrobes and all with balcony facing the Douro River.
Social floor:
Fully equipped kitchen with dining pantry (always with the living picture of the Douro River), which connects to the living room; this has an excellent balcony (which accompanies all this floor); This floor has a support bath.
Pool floor:
It has a large fraternization room with direct connection to the pool and garden.
On this floor, there is also a shower-based bath and the laundry treatment area.
In the surroundings you will find:
Pedestrian road and bike path of rare beauty on the bank of the Douro River
Marina de Covelo
Cais da Lixa
Crestuma River Beach
Castle Botanical Park
Ash in Porto 15 minutes by the A41 and A3 motorway
Between-the-rivers 25 minutes away
Porto Airport 30 minutes away by the A41 motorway
City of Gaia, Matosinhos and Maia 20 KM
Penafiel 30 km away
Teixeira Bessa Pharmacy
Gondomar Health Center/Foz do Sousa
Jovim and Foz de Sousa Basic School
School EB 2.3 of Jovim and Foz de Sousa
Day care
Contact
House 4 Bedrooms Duplex
Rio Tinto, Gondomar, Distrito do Porto
Used · 137m²
With Garage
buy
375.700 €
Esta moradia de tipologia T4 com duas frentes, dois pisos e espaço exterior bastante amplo, está localizada junto ao centro da cidade de Rio Tinto, com proximidade a comércio local e aos principais meios de transporte, nomeadamente o metro a pouco mais de 5 minutos de distância a pé.
O espaço exterior com aproximadamente 150 m2 reúne características que potencializam esta moradia, em especial devido à sua exposição solar nascente-poente, permitindo o rentabilizar ao máximo de todo este espaço a descoberto, criando diversidades de lazer para toda a família.
A moradia tem como principais características:
- Moradia c/ duas frentes;
- Sala c/ lareira e com acesso ao espaço exterior;
- Cozinha equipada c/ despensa;
- Ampla marquise c/ ligação ao jardim;
- Jardim c/ anexos (cozinha regional);
- Caixilharia c/ vidros duplos;
- Ar condicionado;
- Quartos c/ varandas;
- Garagem fechada;
- Possibilidade de aproveitamento do sótão.
Zona envolvente:
- Estação Ferroviária de Rio Tinto a 750 metros;
- Metro da Campainha a 550 metros;
- Parque urbano a 750 metros;
- Shopping Parque Nascente a 1,5 km;
- Porto (VCI) a 3km.
- Supermercado a 900 metros;
- Escola Secundária a 900 metros.
O espaço exterior com aproximadamente 150 m2 reúne características que potencializam esta moradia, em especial devido à sua exposição solar nascente-poente, permitindo o rentabilizar ao máximo de todo este espaço a descoberto, criando diversidades de lazer para toda a família.
A moradia tem como principais características:
- Moradia c/ duas frentes;
- Sala c/ lareira e com acesso ao espaço exterior;
- Cozinha equipada c/ despensa;
- Ampla marquise c/ ligação ao jardim;
- Jardim c/ anexos (cozinha regional);
- Caixilharia c/ vidros duplos;
- Ar condicionado;
- Quartos c/ varandas;
- Garagem fechada;
- Possibilidade de aproveitamento do sótão.
Zona envolvente:
- Estação Ferroviária de Rio Tinto a 750 metros;
- Metro da Campainha a 550 metros;
- Parque urbano a 750 metros;
- Shopping Parque Nascente a 1,5 km;
- Porto (VCI) a 3km.
- Supermercado a 900 metros;
- Escola Secundária a 900 metros.
Contact
Detached House 4 Bedrooms
Freixo (Valbom), Gondomar (São Cosme), Valbom e Jovim, Distrito do Porto
With Incentive Program for Rehabilitation · 354m²
buy
305.000 €
The 394 m2 lot on Rua dos Pescadores has an approved licensing process for alterations and extensions to a single-family dwelling. The urban development operation is characterised by the reconstruction and extension of the building, maintaining the number of floors and mainly the 229.97 m2 layout.
With a gross construction area of 353.71 m2, plus annexes (garage) of 63.68 m2, this model makes it possible to obtain a T3 typology, two parking spaces inside the plot, and various spaces with areas that correspond to the forms of contemporary living, as opposed to the existing one, where compartmentalisation has minimal areas.
The house is built on the ground floor, with two parking spaces, where you can access the first floor via a staircase. Floor 1 is built around an interior courtyard with a dining and living room, kitchen and office, complemented by a toilet. This patio has a staircase leading to a terrace on the 2nd floor, which houses two bedrooms, a bathroom and a dressing room with access to the suite on the 3rd floor.
Access to the outside is possible on all three floors (north, east and west) via terraces and balconies, ensuring the spaces are well ventilated and bright.
The plot, located close to the River Douro and favouring the Valbom riverside area, is a great choice for those who want to be close to the city of Porto but at the same time enjoy a quieter lifestyle.
Translated with DeepL.com (free version)
With a gross construction area of 353.71 m2, plus annexes (garage) of 63.68 m2, this model makes it possible to obtain a T3 typology, two parking spaces inside the plot, and various spaces with areas that correspond to the forms of contemporary living, as opposed to the existing one, where compartmentalisation has minimal areas.
The house is built on the ground floor, with two parking spaces, where you can access the first floor via a staircase. Floor 1 is built around an interior courtyard with a dining and living room, kitchen and office, complemented by a toilet. This patio has a staircase leading to a terrace on the 2nd floor, which houses two bedrooms, a bathroom and a dressing room with access to the suite on the 3rd floor.
Access to the outside is possible on all three floors (north, east and west) via terraces and balconies, ensuring the spaces are well ventilated and bright.
The plot, located close to the River Douro and favouring the Valbom riverside area, is a great choice for those who want to be close to the city of Porto but at the same time enjoy a quieter lifestyle.
Translated with DeepL.com (free version)
Contact
See more Houses in Gondomar
Bedrooms
Zones
Can’t find the property you’re looking for?
