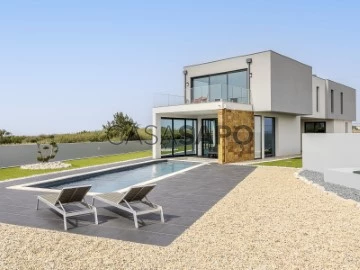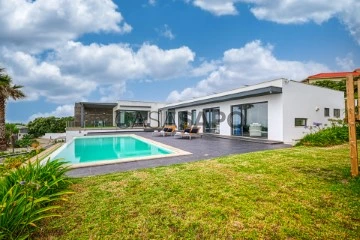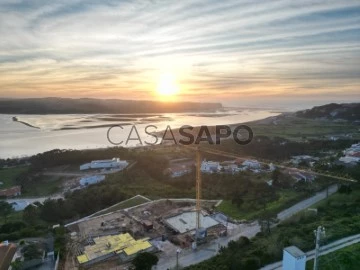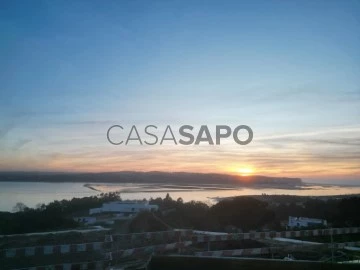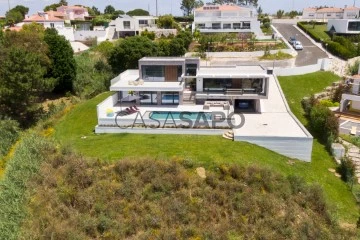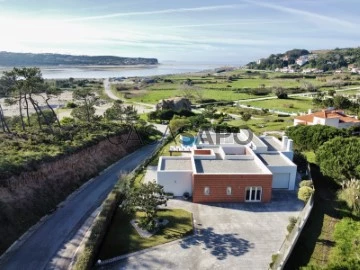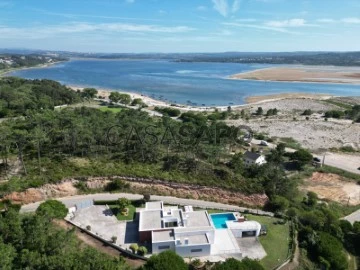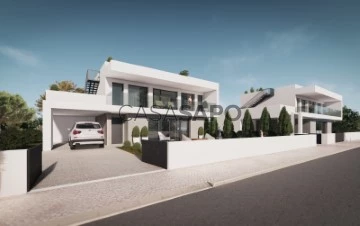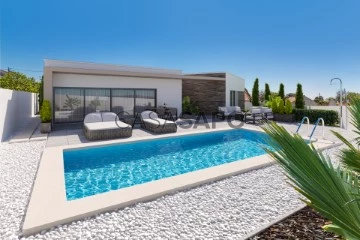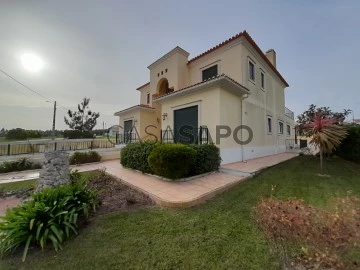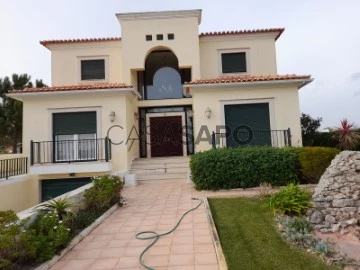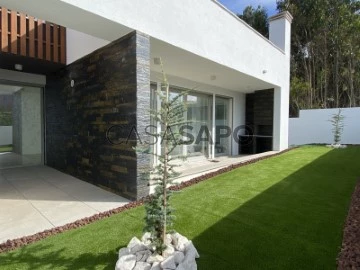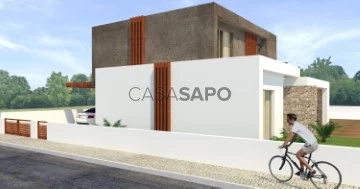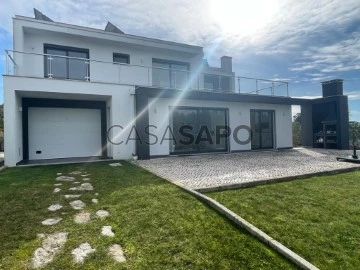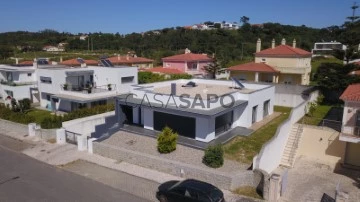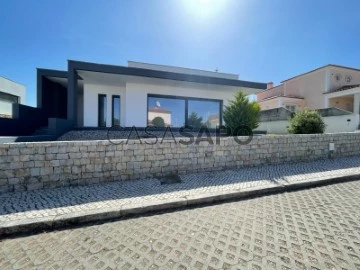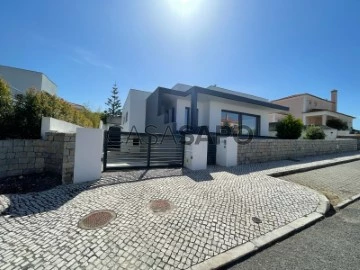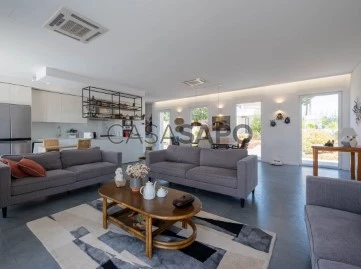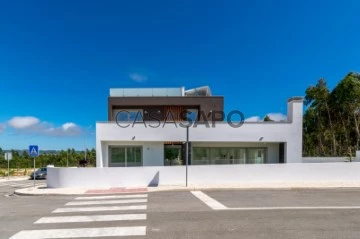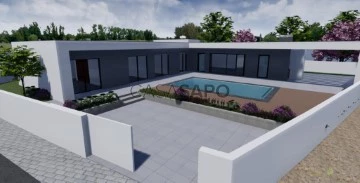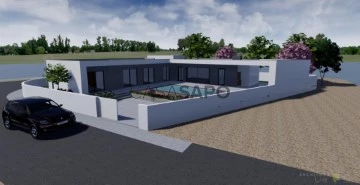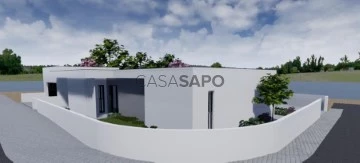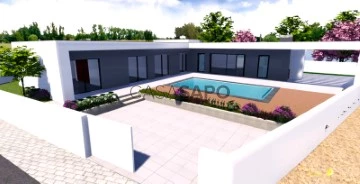Houses
4
Price
More filters
75 Houses 4 Bedrooms higher price, in Caldas da Rainha, with Garage/Parking
Map
Order by
Higher price
House 4 Bedrooms
Boavista, Santo Onofre e Serra do Bouro, Caldas da Rainha, Distrito de Leiria
Used · 401m²
With Garage
buy
1.995.000 €
4-bedroom villa with 466 sqm of gross construction area, with a garden, pool, and sea views, set on a plot of land of 2594 sqm, in Caldas da Rainha, Leiria. It consists of four bedrooms and six bathrooms, with the ground floor featuring a spacious open-plan layout with a living room, dining room, and kitchen. Large sliding glass doors open onto three patios, providing access to a low-maintenance garden, inviting jacuzzi, and heated pool. There is also a suite that offers versatility as a home office. The first floor comprises a south-facing master suite with a private patio, where you can enjoy views of the Berlengas Islands and the mesmerizing allure of the sea. The other suite and bedroom have access to another patio facing the sea, ideal for outdoor dining and entertainment.
Vila Boa Vista seamlessly integrates the beauty of the ocean into its design, with panoramic sea views visible throughout the property. Floor-to-ceiling sliding glass doors effortlessly merge the indoor and outdoor spaces, allowing the natural splendor of the surroundings to permeate the residence. Immaculate craftsmanship and opulent materials create lasting elegance that characterizes the luxurious lifestyle it offers.
Committed to sustainability, the property embraces smart home technology, allowing for easy control of lighting, security, climate, and entertainment systems through intuitive apps or voice commands, whether you are at home or away. Vila Boa Vista celebrates coastal beauty, tranquility, and contemporary luxury, offering an extraordinary living experience.
Located between the vibrant coastal towns of Foz do Arelho and São Martinho do Porto, Vila Boa Vista offers unparalleled ocean views and perfectly combines comfort and elegance with stunning sea views. It is a 1 hour and 15 minutes driving distance from the center of Lisbon and Humberto Delgado Airport.
Vila Boa Vista seamlessly integrates the beauty of the ocean into its design, with panoramic sea views visible throughout the property. Floor-to-ceiling sliding glass doors effortlessly merge the indoor and outdoor spaces, allowing the natural splendor of the surroundings to permeate the residence. Immaculate craftsmanship and opulent materials create lasting elegance that characterizes the luxurious lifestyle it offers.
Committed to sustainability, the property embraces smart home technology, allowing for easy control of lighting, security, climate, and entertainment systems through intuitive apps or voice commands, whether you are at home or away. Vila Boa Vista celebrates coastal beauty, tranquility, and contemporary luxury, offering an extraordinary living experience.
Located between the vibrant coastal towns of Foz do Arelho and São Martinho do Porto, Vila Boa Vista offers unparalleled ocean views and perfectly combines comfort and elegance with stunning sea views. It is a 1 hour and 15 minutes driving distance from the center of Lisbon and Humberto Delgado Airport.
Contact
Detached House 4 Bedrooms
Foz do Arelho, Caldas da Rainha, Distrito de Leiria
Used · 200m²
With Garage
buy
1.895.000 €
This exceptional contemporary seaside villa seamlessly combines modern luxury with unparalleled comfort, offering a living experience that captivates and delights.
Upon stepping inside, you’re greeted by a spacious hallway that effortlessly unfolds into the living room, kitchen, guest bathroom, and laundry room. The main floor beckons you down a corridor leading to three luxurious suites, each promising restful sanctuary. An enclosed balcony, with its panoramic terrace views, currently serves as a delightful children’s play or office area, offering versatile potential to suit your needs. Adjacent to the kitchen, a refined dining room awaits, perfect for basking in sunny days or cozying up on starry nights, making it an ideal setting for unforgettable social gatherings.
Descending to the ground floor, you’ll discover a space designed for both entertainment and relaxation. A grand living room, complete with a bar, pool table, and video projector, promises countless memorable moments. This level also features a well-appointed bedroom, a storage room, an additional versatile space perfect for an office, and two bathrooms awaiting final touches. Adding to its practicality, there is a garage with ample space for one car.
The villa is equipped with state-of-the-art centralized air conditioning, underfloor heating, VMC ventilation, and a 20 cm air gap between walls and floors, ensuring superior thermal insulation. Photovoltaic panels enhance energy efficiency, making the home as sustainable as it is luxurious.
The meticulously landscaped garden is a haven of tranquility, offering breathtaking views and featuring a heated infinity pool, perfect for indulgent relaxation. An automated irrigation system ensures the garden remains lush with minimal effort.
Ideally situated within walking distance of the shimmering sea and the pristine beach of Foz do Arelho, this villa offers spectacular sea views from every room. Conveniently located close to amenities and only a 10-minute drive from Caldas da Rainha and São Martinho do Porto, it stands as an exceptional choice for discerning buyers seeking a luxurious coastal lifestyle.
Upon stepping inside, you’re greeted by a spacious hallway that effortlessly unfolds into the living room, kitchen, guest bathroom, and laundry room. The main floor beckons you down a corridor leading to three luxurious suites, each promising restful sanctuary. An enclosed balcony, with its panoramic terrace views, currently serves as a delightful children’s play or office area, offering versatile potential to suit your needs. Adjacent to the kitchen, a refined dining room awaits, perfect for basking in sunny days or cozying up on starry nights, making it an ideal setting for unforgettable social gatherings.
Descending to the ground floor, you’ll discover a space designed for both entertainment and relaxation. A grand living room, complete with a bar, pool table, and video projector, promises countless memorable moments. This level also features a well-appointed bedroom, a storage room, an additional versatile space perfect for an office, and two bathrooms awaiting final touches. Adding to its practicality, there is a garage with ample space for one car.
The villa is equipped with state-of-the-art centralized air conditioning, underfloor heating, VMC ventilation, and a 20 cm air gap between walls and floors, ensuring superior thermal insulation. Photovoltaic panels enhance energy efficiency, making the home as sustainable as it is luxurious.
The meticulously landscaped garden is a haven of tranquility, offering breathtaking views and featuring a heated infinity pool, perfect for indulgent relaxation. An automated irrigation system ensures the garden remains lush with minimal effort.
Ideally situated within walking distance of the shimmering sea and the pristine beach of Foz do Arelho, this villa offers spectacular sea views from every room. Conveniently located close to amenities and only a 10-minute drive from Caldas da Rainha and São Martinho do Porto, it stands as an exceptional choice for discerning buyers seeking a luxurious coastal lifestyle.
Contact
Detached House 4 Bedrooms Duplex
Lagoa de Óbidos, Foz do Arelho, Caldas da Rainha, Distrito de Leiria
Under construction · 360m²
With Garage
buy
1.850.000 €
LAST UNIT!
Discover an unrivaled lifestyle overlooking the majestic Óbidos Lagoon and the vast expanse of the ocean. This modern masterpiece, situated in a coveted area, promises an unparalleled standard of living with uncompromised comfort and breathtaking vistas.
This villa embodies the epitome of modern architectural brilliance. Sleek lines, expansive windows, and an open design concept effortlessly merge the indoors with the captivating outdoors, creating an ambiance of sophisticated luxury.
Wake up to the serene beauty of the lagoon and the endless horizon of the ocean. Each room offers a visual feast, capturing the ever-changing tapestry of colors and nature’s splendor.
Spread across two meticulously planned floors, the ground level welcomes you into a spacious open-plan living room and kitchen areaa hub for both relaxation and entertainment. A luxurious bedroom with an ensuite bathroom and closet, alongside practical spaces like a garage and laundry room, epitomize convenience.
Descend to the basement level, where an inviting lounge area awaits. Here, two more bedrooms both with ensuite bathrooms, provide privacy and comfort. Step outside to the garden oasis, designed for leisure, hosting a generously sized swimming pool, an ideal spot to unwind while basking in the coastal charm.
This villa spares no expense in ensuring a luxurious lifestyle. Indulge in underfloor heating, solar panels, and a myriad of carefully selected features that elevate comfort and sustainability to unprecedented levels.
Positioned in a privileged area, this villa offers not just a residence, but a coveted lifestyle. Embrace the tranquility of the surroundings while being in proximity to the lagoon and the ocean’s allure.
Whether as a permanent residence or an exclusive retreat, this modern villa presents an opportunity to relish in luxurious living amidst unparalleled natural beauty.
Contact us for more information!
Discover an unrivaled lifestyle overlooking the majestic Óbidos Lagoon and the vast expanse of the ocean. This modern masterpiece, situated in a coveted area, promises an unparalleled standard of living with uncompromised comfort and breathtaking vistas.
This villa embodies the epitome of modern architectural brilliance. Sleek lines, expansive windows, and an open design concept effortlessly merge the indoors with the captivating outdoors, creating an ambiance of sophisticated luxury.
Wake up to the serene beauty of the lagoon and the endless horizon of the ocean. Each room offers a visual feast, capturing the ever-changing tapestry of colors and nature’s splendor.
Spread across two meticulously planned floors, the ground level welcomes you into a spacious open-plan living room and kitchen areaa hub for both relaxation and entertainment. A luxurious bedroom with an ensuite bathroom and closet, alongside practical spaces like a garage and laundry room, epitomize convenience.
Descend to the basement level, where an inviting lounge area awaits. Here, two more bedrooms both with ensuite bathrooms, provide privacy and comfort. Step outside to the garden oasis, designed for leisure, hosting a generously sized swimming pool, an ideal spot to unwind while basking in the coastal charm.
This villa spares no expense in ensuring a luxurious lifestyle. Indulge in underfloor heating, solar panels, and a myriad of carefully selected features that elevate comfort and sustainability to unprecedented levels.
Positioned in a privileged area, this villa offers not just a residence, but a coveted lifestyle. Embrace the tranquility of the surroundings while being in proximity to the lagoon and the ocean’s allure.
Whether as a permanent residence or an exclusive retreat, this modern villa presents an opportunity to relish in luxurious living amidst unparalleled natural beauty.
Contact us for more information!
Contact
Detached House 4 Bedrooms Triplex
Nadadouro, Caldas da Rainha, Distrito de Leiria
Used · 200m²
With Garage
buy
1.675.000 €
This contemporary villa offers a privileged location on the slopes of Lagoa de Óbidos, providing stunning views and a sophisticated lifestyle. With modern architecture, the property includes a swimming pool, ideal for relaxing and enjoying sunny days. The basement is functional, equipped with a garage for one car and a laundry room.
On the ground floor, the open space living room and kitchen promote harmonious coexistence, complemented by a support bathroom. The villa has a master suite on the first floor, with direct access to a large terrace, perfect for moments of tranquility. On floor -1 there is a bedroom with ensuite and a walk-in closet, while the other two bedrooms share a bathroom.
All bedrooms are equipped with built-in wardrobes and offer magnificent views of the lagoon. For greater security, the house is equipped with a video intercom. Comfort is ensured by the heat pump and underfloor heating, in addition to pre-installation of air conditioning. The automatic irrigation system facilitates the maintenance of the surrounding gardens.
Contact us and come visit your dream home in the Óbidos Lagoon!
On the ground floor, the open space living room and kitchen promote harmonious coexistence, complemented by a support bathroom. The villa has a master suite on the first floor, with direct access to a large terrace, perfect for moments of tranquility. On floor -1 there is a bedroom with ensuite and a walk-in closet, while the other two bedrooms share a bathroom.
All bedrooms are equipped with built-in wardrobes and offer magnificent views of the lagoon. For greater security, the house is equipped with a video intercom. Comfort is ensured by the heat pump and underfloor heating, in addition to pre-installation of air conditioning. The automatic irrigation system facilitates the maintenance of the surrounding gardens.
Contact us and come visit your dream home in the Óbidos Lagoon!
Contact
House 4 Bedrooms
Foz do Arelho, Caldas da Rainha, Distrito de Leiria
Used · 284m²
With Garage
buy
1.500.000 €
House 4 Bedrooms - Foz do Arelho
Are you looking for a villa with a unique view?
Composed by:
- 4 Bedrooms
- 4 WC
-Kitchen
- 2 Living room
- Enclosed garage
-Garden
-Swimming pool
Extra:
- Freshwater well
- Central heating
- Hydraulic underfloor heating
- Double-glazed windows
Upon entering the villa you will find an entrance hall with a garden, giving access to a spacious living room with fireplace and access to the terrace with swimming pool and a panoramic view over the lagoon and the Berlengas archipelago, a guest bathroom, a pantry, a kitchen with dining area and with a pantry / laundry room and a closed garage with automatic gate.
In the private area you will find two spacious bedrooms, one of them with a private bathroom and a walk-in closet.
On the lower floor there are two bedrooms, both with wardrobes, a double bathroom, a living room and a kitchen/bar with dining area.
Outside you will find a bathroom, a barbecue with a freshwater well and a lawned garden with a swimming pool.
This magnificent villa, built in 2003, boasts a modern aesthetic, offering you the unique opportunity to live just 2 minutes from the Óbidos lagoon and the stunning beaches of Foz do Arelho. Here, it is possible to contemplate the spectacle of the sunset between the islands, enjoying sublime privacy and the serenity you long for.
Don’t miss the opportunity!
Bruno Santos
Bordallo Real Estate
AMI 21511
Are you looking for a villa with a unique view?
Composed by:
- 4 Bedrooms
- 4 WC
-Kitchen
- 2 Living room
- Enclosed garage
-Garden
-Swimming pool
Extra:
- Freshwater well
- Central heating
- Hydraulic underfloor heating
- Double-glazed windows
Upon entering the villa you will find an entrance hall with a garden, giving access to a spacious living room with fireplace and access to the terrace with swimming pool and a panoramic view over the lagoon and the Berlengas archipelago, a guest bathroom, a pantry, a kitchen with dining area and with a pantry / laundry room and a closed garage with automatic gate.
In the private area you will find two spacious bedrooms, one of them with a private bathroom and a walk-in closet.
On the lower floor there are two bedrooms, both with wardrobes, a double bathroom, a living room and a kitchen/bar with dining area.
Outside you will find a bathroom, a barbecue with a freshwater well and a lawned garden with a swimming pool.
This magnificent villa, built in 2003, boasts a modern aesthetic, offering you the unique opportunity to live just 2 minutes from the Óbidos lagoon and the stunning beaches of Foz do Arelho. Here, it is possible to contemplate the spectacle of the sunset between the islands, enjoying sublime privacy and the serenity you long for.
Don’t miss the opportunity!
Bruno Santos
Bordallo Real Estate
AMI 21511
Contact
Detached House 4 Bedrooms Duplex
Foz do Arelho, Caldas da Rainha, Distrito de Leiria
Used · 284m²
With Garage
buy
1.500.000 €
Detached villa with private pool in a prime location of the Silver Coast!
Overlooking the Obidos Lagoon, this villa offers all that you are looking for in your dream home!
Split into 2 floors, where the lower floor comprises 2 bedrooms, games area, living area, a bathroom and a rustic style kitchen.
The main floor is divided into 2 bedrooms being 1 of them with ensuite bathroom and a walk-in closet. The kitchen fully equipped with access to the terrace is perfect for your culinary needs. The lounge with french doors giving access to the terrace and the pool area, together with a dining area and a social bathroom complete the living space, all situated on the top floor for convenience. There is also a laundry room and pantry as extra storage space. Equipped with underfloor heating and central heating run with gas, providing the villa warmth and comfort throughout the year.
The exterior boasts a large sun terrace and a pool area, ideal for relaxation and enjoying the beautiful views of the lagoon. The beautiful and well kept garden with several plants and lawned area complete the beautity of the is property.
Come and visit your dream home in Foz do Arelho!
Overlooking the Obidos Lagoon, this villa offers all that you are looking for in your dream home!
Split into 2 floors, where the lower floor comprises 2 bedrooms, games area, living area, a bathroom and a rustic style kitchen.
The main floor is divided into 2 bedrooms being 1 of them with ensuite bathroom and a walk-in closet. The kitchen fully equipped with access to the terrace is perfect for your culinary needs. The lounge with french doors giving access to the terrace and the pool area, together with a dining area and a social bathroom complete the living space, all situated on the top floor for convenience. There is also a laundry room and pantry as extra storage space. Equipped with underfloor heating and central heating run with gas, providing the villa warmth and comfort throughout the year.
The exterior boasts a large sun terrace and a pool area, ideal for relaxation and enjoying the beautiful views of the lagoon. The beautiful and well kept garden with several plants and lawned area complete the beautity of the is property.
Come and visit your dream home in Foz do Arelho!
Contact
Detached House 4 Bedrooms
Santo Onofre e Serra do Bouro, Caldas da Rainha, Distrito de Leiria
Used · 216m²
With Garage
buy
875.000 €
We present this charming single-storey traditional-style villa, located in a privileged area between São Martinho do Porto and Foz do Arelho. Surrounded by a peaceful and private environment, this property is ideal for those seeking the perfect balance between modern comfort and the serenity of the countryside.
The main house, with its functional and cozy design, offers two spacious bedrooms, including a master suite. The open-plan social area seamlessly integrates the living room and kitchen, providing a spacious and bright space, perfect for socializing. The kitchen is equipped with a practical pantry, making organization and storage easier.
With a focus on sustainability and energy efficiency, the house is equipped with air conditioning, solar panels, and a heat pump, ensuring year-round thermal comfort.
For visitors or extra family members, the independent annex offers a complete studio with a private bathroom, providing total autonomy.
Outside, there is a beautiful garden with a private swimming pool, perfect for summer days, as well as a garage for added convenience. This property is a true haven of tranquility, while also offering the privilege of being just minutes away from the stunning beaches of the Silver Coast.
Don’t miss this unique opportunity to acquire your dream home!
The main house, with its functional and cozy design, offers two spacious bedrooms, including a master suite. The open-plan social area seamlessly integrates the living room and kitchen, providing a spacious and bright space, perfect for socializing. The kitchen is equipped with a practical pantry, making organization and storage easier.
With a focus on sustainability and energy efficiency, the house is equipped with air conditioning, solar panels, and a heat pump, ensuring year-round thermal comfort.
For visitors or extra family members, the independent annex offers a complete studio with a private bathroom, providing total autonomy.
Outside, there is a beautiful garden with a private swimming pool, perfect for summer days, as well as a garage for added convenience. This property is a true haven of tranquility, while also offering the privilege of being just minutes away from the stunning beaches of the Silver Coast.
Don’t miss this unique opportunity to acquire your dream home!
Contact
Detached House 4 Bedrooms Duplex
Nadadouro, Caldas da Rainha, Distrito de Leiria
In project · 180m²
With Garage
buy
865.000 €
We present a magnificent detached house in project, located on the slope of the stunning Lagoa de Óbidos.
With contemporary architecture, this 2-storey residence offers an elegant and functional design, ideal for those looking for comfort and privacy.
Enjoy unique panoramic views over the Óbidos Lagoon, creating an environment of serenity and natural beauty.
The villa includes 4 spacious bedrooms, a large and bright living room, a modern and fully equipped kitchen.
The property also has a private pool and a garden, perfect for moments of leisure and relaxation outdoors.
Located in a quiet and isolated area, ensuring peace and quiet, but with easy access to the main roads and services.
This is the perfect opportunity to customize your dream home, in an idyllic setting next to Lagoa de Óbidos.
With contemporary architecture, this 2-storey residence offers an elegant and functional design, ideal for those looking for comfort and privacy.
Enjoy unique panoramic views over the Óbidos Lagoon, creating an environment of serenity and natural beauty.
The villa includes 4 spacious bedrooms, a large and bright living room, a modern and fully equipped kitchen.
The property also has a private pool and a garden, perfect for moments of leisure and relaxation outdoors.
Located in a quiet and isolated area, ensuring peace and quiet, but with easy access to the main roads and services.
This is the perfect opportunity to customize your dream home, in an idyllic setting next to Lagoa de Óbidos.
Contact
House 4 Bedrooms
Mouraria, Tornada e Salir do Porto, Caldas da Rainha, Distrito de Leiria
Under construction · 138m²
With Garage
buy
800.000 €
Discover this magnificent villa, located in the picturesque village of Mouraria, in Salir do Porto, just a few minutes from the beaches.
With a rural and quiet environment, but just minutes from the city of Caldas da Rainha, this property is perfect for those looking for a calm and relaxed lifestyle.
Upon entering the property, we find a patio with a cobblestone floor, an open garage for two cars and a garden area.
The main entrance gives access to a hall that leads directly to the living room, with large skylights, dining area and a modern, equipped and open space kitchen.
The living room opens onto a porch where you can enjoy al fresco dining overlooking the garden, pool and surrounding countryside.
In this area of the house there is also a guest bathroom.
The private area of the house has a hallway that gives access to the 4 bedrooms, all with spacious wardrobes, one of which is en suite; to a common bathroom and a laundry room.
Outside there is a pleasant garden with a swimming pool (8x4), barbecue, well, a spacious plot to cultivate a vegetable garden, make a tennis court etc. and a beautiful and unobstructed view of the countryside.
About 10 minutes from the beach of São Martinho do Porto and the city of Caldas da Rainha, 15 minutes from Foz do Arelho, 20 minutes from Nazaré, about 30 minutes from the golf courses and just 1 hour from Lisbon, this property offers a unique combination of tranquillity and accessibility.
Details:
- Equipped kitchen
- Skylights with electric shutters
- Controlled Mechanical Ventilation (VMC) System
- Kitchen with natural stone countertops
- Bathroom mirrors with lighting
- PVC window doors with thermal cut and double glazing, with sun and thermal protection
- Pre-installation of air conditioning
- Installation for water heating through solar panels
- Aluminum electric blinds
- Entrance gate with automation
-Intercom
- An 8x4m concrete pool, lined with mesh and fed by water from the well
-Barbecue
- Garden with lawn and irrigation system fed by well water
- Water well equipped with submersible pump
- Ample land to grow a vegetable garden
- Area of the house delimited with masonry or stone wall
- Rustic area delimited with net
- Unobstructed views of the countryside
Come and live quietly in the countryside!
With a rural and quiet environment, but just minutes from the city of Caldas da Rainha, this property is perfect for those looking for a calm and relaxed lifestyle.
Upon entering the property, we find a patio with a cobblestone floor, an open garage for two cars and a garden area.
The main entrance gives access to a hall that leads directly to the living room, with large skylights, dining area and a modern, equipped and open space kitchen.
The living room opens onto a porch where you can enjoy al fresco dining overlooking the garden, pool and surrounding countryside.
In this area of the house there is also a guest bathroom.
The private area of the house has a hallway that gives access to the 4 bedrooms, all with spacious wardrobes, one of which is en suite; to a common bathroom and a laundry room.
Outside there is a pleasant garden with a swimming pool (8x4), barbecue, well, a spacious plot to cultivate a vegetable garden, make a tennis court etc. and a beautiful and unobstructed view of the countryside.
About 10 minutes from the beach of São Martinho do Porto and the city of Caldas da Rainha, 15 minutes from Foz do Arelho, 20 minutes from Nazaré, about 30 minutes from the golf courses and just 1 hour from Lisbon, this property offers a unique combination of tranquillity and accessibility.
Details:
- Equipped kitchen
- Skylights with electric shutters
- Controlled Mechanical Ventilation (VMC) System
- Kitchen with natural stone countertops
- Bathroom mirrors with lighting
- PVC window doors with thermal cut and double glazing, with sun and thermal protection
- Pre-installation of air conditioning
- Installation for water heating through solar panels
- Aluminum electric blinds
- Entrance gate with automation
-Intercom
- An 8x4m concrete pool, lined with mesh and fed by water from the well
-Barbecue
- Garden with lawn and irrigation system fed by well water
- Water well equipped with submersible pump
- Ample land to grow a vegetable garden
- Area of the house delimited with masonry or stone wall
- Rustic area delimited with net
- Unobstructed views of the countryside
Come and live quietly in the countryside!
Contact
House 4 Bedrooms Triplex
Tornada e Salir do Porto, Caldas da Rainha, Distrito de Leiria
New · 231m²
With Garage
buy
780.000 €
If you are looking for a detached house for habitation, with generous areas and excellent sun exposure, located in a quiet area, in addition to the countryside and the beach, this is the property for you!
This American-style housing is in good state of preservation, with a perfect distribution of residential areas and with a fabulous build quality.
Consisting of 3 floors, basement, ground floor and 1st floor, is distributed as follows: Basement-garage for about 6 cars-1 laundry-collection 1-1 ground floor bathroom-2 suites with closet-1 bathroom-kitchen American style-s ALA with fireplace-dining room first floor:-2 suites with closet-terrace this property press also by nice garden, where you can later build a pool.
To highlight that the Villa features: automatic gates; floating floor; and central heating.
well??
Select the your visit and come meet your future home!
SMILES 4U-your smile lives here!
Fantastic detached house, American-style, with 3 floors and 231 m2, 4 suites and 6 bathrooms.
Very light and well located near the beach of Saint Martin.
The RC has 2 suites with dressing room, 1 bathroom, 1 large service open space composed of a kitchen, and a large dining room and, with a fireplace.
The first floor consists of 2 suites, with dressing room and a spacious communal terrace.
The basement has a garage for about 6 cars, 1 toilet, 1 laundry room and a large storage room.
This American-style housing is in good state of preservation, with a perfect distribution of residential areas and with a fabulous build quality.
Consisting of 3 floors, basement, ground floor and 1st floor, is distributed as follows: Basement-garage for about 6 cars-1 laundry-collection 1-1 ground floor bathroom-2 suites with closet-1 bathroom-kitchen American style-s ALA with fireplace-dining room first floor:-2 suites with closet-terrace this property press also by nice garden, where you can later build a pool.
To highlight that the Villa features: automatic gates; floating floor; and central heating.
well??
Select the your visit and come meet your future home!
SMILES 4U-your smile lives here!
Fantastic detached house, American-style, with 3 floors and 231 m2, 4 suites and 6 bathrooms.
Very light and well located near the beach of Saint Martin.
The RC has 2 suites with dressing room, 1 bathroom, 1 large service open space composed of a kitchen, and a large dining room and, with a fireplace.
The first floor consists of 2 suites, with dressing room and a spacious communal terrace.
The basement has a garage for about 6 cars, 1 toilet, 1 laundry room and a large storage room.
Contact
House 4 Bedrooms
Salir de Matos, Caldas da Rainha, Distrito de Leiria
Refurbished · 411m²
With Garage
buy
750.000 €
Fantastic Business Opportunity!
Come and discover this refuge on the Silver Coast where you can find two villas, one of which is currently functioning as AL, set in a plot of 7300m².
The main house with ground floor consists of 4 bedrooms, two on each floor and one of which is en suite, living room and open space kitchen, laundry, office, garage with space for two cars. We can also find a terrace on the ground floor and a pool area in the outdoor space.
The house currently working as AL consists of 3 apartments, two T1 and one T2, and also has a laundry area common to all three.
These two houses are located on a plot of land in which we still have a play area with a playground, a pergola with barbecue, an outdoor parking area and a water hole.
All this just a few minutes from the city of Caldas da Rainha, with beaches fifteen minutes away and thanks to the proximity to the A8 major cities such as Lisbon are only an hour away.
With all this you can find a fantastic refuge where you can combine the useful with the pleasant, moving to this fantastic area and still being able to acquire a business opportunity.
The information provided is of a merely informative nature, non-binding, and does not dispense with the consultation of the mediator.
Come and discover this refuge on the Silver Coast where you can find two villas, one of which is currently functioning as AL, set in a plot of 7300m².
The main house with ground floor consists of 4 bedrooms, two on each floor and one of which is en suite, living room and open space kitchen, laundry, office, garage with space for two cars. We can also find a terrace on the ground floor and a pool area in the outdoor space.
The house currently working as AL consists of 3 apartments, two T1 and one T2, and also has a laundry area common to all three.
These two houses are located on a plot of land in which we still have a play area with a playground, a pergola with barbecue, an outdoor parking area and a water hole.
All this just a few minutes from the city of Caldas da Rainha, with beaches fifteen minutes away and thanks to the proximity to the A8 major cities such as Lisbon are only an hour away.
With all this you can find a fantastic refuge where you can combine the useful with the pleasant, moving to this fantastic area and still being able to acquire a business opportunity.
The information provided is of a merely informative nature, non-binding, and does not dispense with the consultation of the mediator.
Contact
House 4 Bedrooms
Tornada e Salir do Porto, Caldas da Rainha, Distrito de Leiria
Under construction · 160m²
With Garage
buy
750.000 €
Do you intend to move house soon?
Living near the beach?
Are you looking for excellent build quality, materials and finishes?
In this new urbanisation, you will find houses distinguished not only by architecture, but also by the number of floors and exterior coverings.
It has single-storey houses of typology T2 (440 thousand euros), T3 (from 460 thousand euros), T4 with two floors (from 490 thousand euros) and the construction forecast of the houses is 10 months.
Given the high standard of quality of construction, insulation, materials and equipment, the Villas have A+ energy certification.
Here you have the opportunity to visit already built villas to see the final result, construction quality, materials and finishes.
The photos used in the listing (interior and exterior of the villa) belong to a sold villa and serve only as an example of the finishes you can choose for your new home.
This Urbanization combines:
- Modern architecture
- Excellent quality construction
- Beach Destination
- and maximum comfort so that you have quality of life.
Ideal for those looking to live in a quiet area, have contact with nature and at the same time, be 5 minutes from the beaches and all kinds of commerce and services.
The villa in project consists of two floors, bedrooms with access to large balconies and access to the roof where you can enjoy a large terrace and a stunning view. It is delivered fully equipped, turnkey, with carport, garden and pool to spend quality time with family and friends.
Ground floor consisting of:
- Entrance hall
- Kitchen and laundry facilities
- Living room and dining room in open space
- Walking Closet
- service bathroom (with shower base)
- Bedroom with built-in wardrobe.
Upper floor consisting of:
- Suite with walk-in closet
-corridor
- bedroom with wardrobe and closet
- bedroom with walk-in closet
- Shared bathroom
- Balcony common to the 3 bedrooms.
Equipped with:
- Whirlpool appliances (hob, extractor hood, oven, microwave, combi, dishwasher, washing machine and dryer)
- Samsung brand air conditioner
- VMC system (controlled mechanical ventilation)
- Central vacuum
- PVC frames
- Aluminum electric blinds
- Full LED interior and exterior lighting
- suspended sanitary ware
- Bathrooms with mirrors and shower tray screens
- Solar panels with 300L tank and solar water heater, or 300L heat pump for sanitary water
- Automatic carport access gate and automatic gate with intercom.
Insulation:
- Interior brick walls, covered with special acoustic and thermal insulation with 1 cm plasterboard with 2 cm styrofoam.
- Exterior walls in capoto (6 cm Styrofoam applied over the brick or concrete wall and finished with cement putty).
Floors:
- hallway, kitchen, living rooms, bathrooms and balconies in ceramic flooring
- Floating or ceramic rooms
- Exterior floor in draining pavé or Portuguese pavement.
Other characteristics:
- interior doors in wood, white lacquered
- plasterboard, painted false ceilings
- Interior stairs clad in marble stone or moleanos
- Glass and stainless steel railings
- Swimming pool with ready-to-use equipment and machinery
- garden with natural or synthetic grass and pebble
- Large rooftop terrace
Here you live 5 minutes from the dunes and beach of Salir do Porto, the beautiful bay of São Martinho do Porto, 15 minutes from Nazaré and Caldas da Rainha and 20 minutes from Foz do Arelho Beach. And if you need to travel frequently, it is 1 hour from Lisbon airport.
Don’t miss this unique opportunity, book your visit now!
Living near the beach?
Are you looking for excellent build quality, materials and finishes?
In this new urbanisation, you will find houses distinguished not only by architecture, but also by the number of floors and exterior coverings.
It has single-storey houses of typology T2 (440 thousand euros), T3 (from 460 thousand euros), T4 with two floors (from 490 thousand euros) and the construction forecast of the houses is 10 months.
Given the high standard of quality of construction, insulation, materials and equipment, the Villas have A+ energy certification.
Here you have the opportunity to visit already built villas to see the final result, construction quality, materials and finishes.
The photos used in the listing (interior and exterior of the villa) belong to a sold villa and serve only as an example of the finishes you can choose for your new home.
This Urbanization combines:
- Modern architecture
- Excellent quality construction
- Beach Destination
- and maximum comfort so that you have quality of life.
Ideal for those looking to live in a quiet area, have contact with nature and at the same time, be 5 minutes from the beaches and all kinds of commerce and services.
The villa in project consists of two floors, bedrooms with access to large balconies and access to the roof where you can enjoy a large terrace and a stunning view. It is delivered fully equipped, turnkey, with carport, garden and pool to spend quality time with family and friends.
Ground floor consisting of:
- Entrance hall
- Kitchen and laundry facilities
- Living room and dining room in open space
- Walking Closet
- service bathroom (with shower base)
- Bedroom with built-in wardrobe.
Upper floor consisting of:
- Suite with walk-in closet
-corridor
- bedroom with wardrobe and closet
- bedroom with walk-in closet
- Shared bathroom
- Balcony common to the 3 bedrooms.
Equipped with:
- Whirlpool appliances (hob, extractor hood, oven, microwave, combi, dishwasher, washing machine and dryer)
- Samsung brand air conditioner
- VMC system (controlled mechanical ventilation)
- Central vacuum
- PVC frames
- Aluminum electric blinds
- Full LED interior and exterior lighting
- suspended sanitary ware
- Bathrooms with mirrors and shower tray screens
- Solar panels with 300L tank and solar water heater, or 300L heat pump for sanitary water
- Automatic carport access gate and automatic gate with intercom.
Insulation:
- Interior brick walls, covered with special acoustic and thermal insulation with 1 cm plasterboard with 2 cm styrofoam.
- Exterior walls in capoto (6 cm Styrofoam applied over the brick or concrete wall and finished with cement putty).
Floors:
- hallway, kitchen, living rooms, bathrooms and balconies in ceramic flooring
- Floating or ceramic rooms
- Exterior floor in draining pavé or Portuguese pavement.
Other characteristics:
- interior doors in wood, white lacquered
- plasterboard, painted false ceilings
- Interior stairs clad in marble stone or moleanos
- Glass and stainless steel railings
- Swimming pool with ready-to-use equipment and machinery
- garden with natural or synthetic grass and pebble
- Large rooftop terrace
Here you live 5 minutes from the dunes and beach of Salir do Porto, the beautiful bay of São Martinho do Porto, 15 minutes from Nazaré and Caldas da Rainha and 20 minutes from Foz do Arelho Beach. And if you need to travel frequently, it is 1 hour from Lisbon airport.
Don’t miss this unique opportunity, book your visit now!
Contact
House 4 Bedrooms Duplex
Salir do Porto, Tornada e Salir do Porto, Caldas da Rainha, Distrito de Leiria
Under construction · 160m²
With Garage
buy
720.000 €
Viva a Modernidade e a Tranquilidade!
Descubra o seu refúgio perfeito a apenas 3 Km de São Martinho do Porto, à beira da deslumbrante Estrada Atlântica. Apresentamos o nosso empreendimento de excelência, onde o luxo e a serenidade se encontram.
️ Características Únicas:
Design Moderno e Sofisticado: Com uma arquitetura contemporânea, o nosso empreendimento oferece quatro tipologias distintas para se adaptar ao seu estilo de vida.
Variedade de Modelos: Explore duas casas térreas e duas de dois pisos, cada uma projetada para proporcionar o máximo conforto e funcionalidade.
Acabamentos de Qualidade Superior: Desde pavimentos cerâmicos em todos os espaços principais até às paredes revestidas com azulejos cerâmicos nos banheiros, cada detalhe foi cuidadosamente selecionado para refletir o requinte e a durabilidade.
Estores Elétricos em Alumínio: Desfrute da conveniência e segurança dos estores elétricos em todas as janelas, adicionando um toque de modernidade ao seu espaço.
Eficiência Energética: Com dois painéis de 300 litros cada para a bomba de calor e aquecimento das águas sanitárias, garantimos um consumo consciente e uma temperatura confortável em todas as estações.
Ambiente Sustentável: Desde paredes internas com isolamento especial até sistemas de iluminação LED e ventilação mecânica controlada, estamos comprometidos com a eficiência energética e o respeito pelo meio ambiente.
Jardins Exuberantes: Relaxe e desfrute de um oásis verde completo com relva artificial e seixos, criando um ambiente sereno para momentos de lazer ao ar livre.
Ar Puro em Toda a Casa: Graças ao sistema completo de aspiração central e ventilação mecânica controlada, a qualidade do ar é uma prioridade em todas as divisões.
Conforto e Tecnologia: Com ar condicionado Samsung e sistemas de iluminação LED interior e exterior, garantimos o máximo conforto e conveniência em todos os momentos.
Algumas moradias têm piscina.
Não perca a oportunidade de fazer parte deste estilo de vida exclusivo. Agende já a sua visita e descubra o seu novo lar!
Para mais informações, entre em contato conosco.
Descubra o seu refúgio perfeito a apenas 3 Km de São Martinho do Porto, à beira da deslumbrante Estrada Atlântica. Apresentamos o nosso empreendimento de excelência, onde o luxo e a serenidade se encontram.
️ Características Únicas:
Design Moderno e Sofisticado: Com uma arquitetura contemporânea, o nosso empreendimento oferece quatro tipologias distintas para se adaptar ao seu estilo de vida.
Variedade de Modelos: Explore duas casas térreas e duas de dois pisos, cada uma projetada para proporcionar o máximo conforto e funcionalidade.
Acabamentos de Qualidade Superior: Desde pavimentos cerâmicos em todos os espaços principais até às paredes revestidas com azulejos cerâmicos nos banheiros, cada detalhe foi cuidadosamente selecionado para refletir o requinte e a durabilidade.
Estores Elétricos em Alumínio: Desfrute da conveniência e segurança dos estores elétricos em todas as janelas, adicionando um toque de modernidade ao seu espaço.
Eficiência Energética: Com dois painéis de 300 litros cada para a bomba de calor e aquecimento das águas sanitárias, garantimos um consumo consciente e uma temperatura confortável em todas as estações.
Ambiente Sustentável: Desde paredes internas com isolamento especial até sistemas de iluminação LED e ventilação mecânica controlada, estamos comprometidos com a eficiência energética e o respeito pelo meio ambiente.
Jardins Exuberantes: Relaxe e desfrute de um oásis verde completo com relva artificial e seixos, criando um ambiente sereno para momentos de lazer ao ar livre.
Ar Puro em Toda a Casa: Graças ao sistema completo de aspiração central e ventilação mecânica controlada, a qualidade do ar é uma prioridade em todas as divisões.
Conforto e Tecnologia: Com ar condicionado Samsung e sistemas de iluminação LED interior e exterior, garantimos o máximo conforto e conveniência em todos os momentos.
Algumas moradias têm piscina.
Não perca a oportunidade de fazer parte deste estilo de vida exclusivo. Agende já a sua visita e descubra o seu novo lar!
Para mais informações, entre em contato conosco.
Contact
Detached House 4 Bedrooms
Nadadouro, Caldas da Rainha, Distrito de Leiria
Used · 190m²
With Garage
buy
720.000 €
This stunning 4 bedroom villa, carefully designed with modern and contemporary architecture, is available for sale, offering a luxurious and relaxing living experience. Located in a privileged area, just a few minutes from the beach, this property combines elegance, comfort and proximity to the ocean.
Upon entering the house, you will be welcomed by a sophisticated and spacious interior design, with a careful distribution of spaces. The living room is light and airy with large windows offering stunning views of the pool and surrounding area. The ground floor is complemented by a bedroom and a modern, fully equipped kitchen, perfect for culinary enthusiasts and family meals.
Upstairs there are three bedrooms that offer privacy and comfort. Each room has been designed with attention to detail, providing a welcoming and relaxing environment for rest.
The outdoor space of this villa is truly impressive. The pool is the perfect place to enjoy sunny days and warm nights. The landscaped garden complements the tranquil atmosphere, providing a perfect setting for outdoor entertaining or simply relaxing.
Furthermore, the strategic location close to the beach offers easy access to the coast, allowing residents to enjoy the natural beauty of the maritime environment. This property is a unique opportunity for those looking for a contemporary, elegant and comfortable home, with the advantage of being close to the wonders of the ocean.
Contact us to schedule a visit to your dream home on the Silver Coast!
Upon entering the house, you will be welcomed by a sophisticated and spacious interior design, with a careful distribution of spaces. The living room is light and airy with large windows offering stunning views of the pool and surrounding area. The ground floor is complemented by a bedroom and a modern, fully equipped kitchen, perfect for culinary enthusiasts and family meals.
Upstairs there are three bedrooms that offer privacy and comfort. Each room has been designed with attention to detail, providing a welcoming and relaxing environment for rest.
The outdoor space of this villa is truly impressive. The pool is the perfect place to enjoy sunny days and warm nights. The landscaped garden complements the tranquil atmosphere, providing a perfect setting for outdoor entertaining or simply relaxing.
Furthermore, the strategic location close to the beach offers easy access to the coast, allowing residents to enjoy the natural beauty of the maritime environment. This property is a unique opportunity for those looking for a contemporary, elegant and comfortable home, with the advantage of being close to the wonders of the ocean.
Contact us to schedule a visit to your dream home on the Silver Coast!
Contact
Detached House 4 Bedrooms +1 Duplex
Tornada e Salir do Porto, Caldas da Rainha, Distrito de Leiria
Used · 377m²
With Garage
buy
699.900 €
Modern 4+2 bedroom villa as new, located in the prestigious Colina Verde Urbanization in Caldas da Rainha and less than 1 hour from Lisbon.
Located on a plot of 620m2, this villa with a total construction area of 377m2, consists of ground floor with living room (with wood burning stove), 4 bedrooms (Master Suite with Closet and private bathroom and Junior Suite with private bathroom), Kitchen (fully equipped), Social bathroom, Hall/Corridor and Basement, with Garage for 6 cars, Living room (for leisure/games, office or gathering), Laundry and Bathroom, with access with automatic gate.
Patio with garden and possibility of building a swimming pool.
The whole house with large and spacious rooms, with plenty of Natural Light (large windows, with PVC Rehau Frames with triple glazing), Construction Quality accompanied by the current owner from the structure to the final finishes (duly documented with photos).
Consolidated residential area of villas, about 10 minutes from the city centre of Caldas da Rainha, less than 30 minutes from the beaches of Foz do Arelho, São Martinho do Porto, Nazaré and Peniche (as well as the Golf Courses) and less than 1 hour from Lisbon Airport.
Contact us now to schedule your visit and be surprised, RIOMAGIC!
Located on a plot of 620m2, this villa with a total construction area of 377m2, consists of ground floor with living room (with wood burning stove), 4 bedrooms (Master Suite with Closet and private bathroom and Junior Suite with private bathroom), Kitchen (fully equipped), Social bathroom, Hall/Corridor and Basement, with Garage for 6 cars, Living room (for leisure/games, office or gathering), Laundry and Bathroom, with access with automatic gate.
Patio with garden and possibility of building a swimming pool.
The whole house with large and spacious rooms, with plenty of Natural Light (large windows, with PVC Rehau Frames with triple glazing), Construction Quality accompanied by the current owner from the structure to the final finishes (duly documented with photos).
Consolidated residential area of villas, about 10 minutes from the city centre of Caldas da Rainha, less than 30 minutes from the beaches of Foz do Arelho, São Martinho do Porto, Nazaré and Peniche (as well as the Golf Courses) and less than 1 hour from Lisbon Airport.
Contact us now to schedule your visit and be surprised, RIOMAGIC!
Contact
House 4 Bedrooms
Urbanização Colina Verde, Tornada e Salir do Porto, Caldas da Rainha, Distrito de Leiria
Used · 180m²
With Garage
buy
699.900 €
Recently built villa 3 minutes from the city centre of Caldas da Rainha.
With a modern design, located in a very quiet urbanisation, this villa guarantees comfort and tranquillity.
In addition, it offers proximity to the region’s beaches and quick access to the city centre and the highway.
Divided between ground floor and basement, the villa has four bedrooms (two of which are en suite), large living room with wood burning stove, fully equipped kitchen and a bathroom. In the basement there is a garage with capacity for about six cars, a bathroom, laundry room and a living room.
The rooms are large and spacious and the whole house has plenty of natural light due to the large windows.
Equipped with:
- Central vacuum
-salamander
- Heat pump
- Solar panels
- Pre-installation of air conditioning
- PVC frames with triple glazing
- Automatic gates
Exterior with garden and possibility to build a swimming pool.
With several services nearby, such as restaurants, supermarket, fuel pump.
Just a 2-minute drive from the highway access, 10 minutes from the beaches of Foz do Arelho and São Martinho do Porto and less than 1 hour from Lisbon.
With a modern design, located in a very quiet urbanisation, this villa guarantees comfort and tranquillity.
In addition, it offers proximity to the region’s beaches and quick access to the city centre and the highway.
Divided between ground floor and basement, the villa has four bedrooms (two of which are en suite), large living room with wood burning stove, fully equipped kitchen and a bathroom. In the basement there is a garage with capacity for about six cars, a bathroom, laundry room and a living room.
The rooms are large and spacious and the whole house has plenty of natural light due to the large windows.
Equipped with:
- Central vacuum
-salamander
- Heat pump
- Solar panels
- Pre-installation of air conditioning
- PVC frames with triple glazing
- Automatic gates
Exterior with garden and possibility to build a swimming pool.
With several services nearby, such as restaurants, supermarket, fuel pump.
Just a 2-minute drive from the highway access, 10 minutes from the beaches of Foz do Arelho and São Martinho do Porto and less than 1 hour from Lisbon.
Contact
House 4 Bedrooms
Mouraria, Tornada e Salir do Porto, Caldas da Rainha, Distrito de Leiria
New · 266m²
With Garage
buy
695.000 €
4 bedroom single storey house on a plot of 1642 m2, located in the small traditional and quiet village of Mouraria, 5 km from the beach of Salir do Porto / São Martinho do Porto (5 m) and 7 km from Caldas da Raínha (7 minutes) and 60 minutes from Lisbon.
The contemporary architectural design, but perfectly integrated into the site, offers a unique and timeless touch to the house. With 5 rooms, swimming pool, barbecue, garden, garage, well and space for an orchard, among other details, these are the characteristics that make this villa the ideal place to enjoy well-being and quality of life.
The house has wooden flooring or equivalent in all rooms, access corridor and living room, thermal insulation of interior floors, roofs with external insulation, VMC mechanical ventilation system, Egger style kitchen, with natural stone bench, equipped with hob, oven and extractor fan; White PVC frames, providing solar and thermal protection, pre-installation of air conditioning, water heating system using solar panels, fireplace with Smartfire heat recovery, electric shutters.
Outside it has stone land retaining walls, garage for 2 cars, with Portuguese tile roof, entrance gate with automation, intercom, barbecue, 100m² of external flooring or sidewalk, well with a lot of capacity, concrete swimming pool, 8 x 4, covered with reinforced fabric in the color to be designated. Salt pool water disinfection system.
Innovative construction system (ICF), with great resistance and anti-seismic, protection against humidity and excellent insulation.
The entire concept of this house is designed considering the combination of practicalities required by today’s life, constant light, observation of the surrounding space and the unique refinement and charm of modern design. We opted for the simplicity of large spaces and unique materials so that nothing takes away from the beauty and impact.
Possibility of customizing the configuration of interior spaces, coverings, finishes and equipment.
Investment opportunity not to be missed, in an excellent region to live in, with beautiful beaches, markets, restaurants, schools, all types of services and commerce, with great access by highway, throughout the country!
The contemporary architectural design, but perfectly integrated into the site, offers a unique and timeless touch to the house. With 5 rooms, swimming pool, barbecue, garden, garage, well and space for an orchard, among other details, these are the characteristics that make this villa the ideal place to enjoy well-being and quality of life.
The house has wooden flooring or equivalent in all rooms, access corridor and living room, thermal insulation of interior floors, roofs with external insulation, VMC mechanical ventilation system, Egger style kitchen, with natural stone bench, equipped with hob, oven and extractor fan; White PVC frames, providing solar and thermal protection, pre-installation of air conditioning, water heating system using solar panels, fireplace with Smartfire heat recovery, electric shutters.
Outside it has stone land retaining walls, garage for 2 cars, with Portuguese tile roof, entrance gate with automation, intercom, barbecue, 100m² of external flooring or sidewalk, well with a lot of capacity, concrete swimming pool, 8 x 4, covered with reinforced fabric in the color to be designated. Salt pool water disinfection system.
Innovative construction system (ICF), with great resistance and anti-seismic, protection against humidity and excellent insulation.
The entire concept of this house is designed considering the combination of practicalities required by today’s life, constant light, observation of the surrounding space and the unique refinement and charm of modern design. We opted for the simplicity of large spaces and unique materials so that nothing takes away from the beauty and impact.
Possibility of customizing the configuration of interior spaces, coverings, finishes and equipment.
Investment opportunity not to be missed, in an excellent region to live in, with beautiful beaches, markets, restaurants, schools, all types of services and commerce, with great access by highway, throughout the country!
Contact
House 4 Bedrooms +2
Antas, Alvorninha, Caldas da Rainha, Distrito de Leiria
Used · 234m²
With Garage
buy
685.000 €
Semi-new 4 bedroom villa, in a contemporary style, with an independent annexe that includes 2 more bedrooms, 2 bathrooms and a living room.
Located in a location 15 minutes from the city of Caldas da Rainha, this villa is located on a plot of land facing west, with 10,190m2, and excellent sun exposure.
The swimming pool, facing west, allows you to enjoy all the charm and calm of this excellent villa, located in an environment with several garden areas.
The main house consists of 4 bedrooms with 2 suites, a living room with a fully equipped modern kitchen, laundry room and a basement for storage and also technical support. The villa also has a swimming pool, where you can enjoy a panoramic view of the countryside, with a support area.
Equipped with solar panels for water heating, and air conditioning distributed throughout the house.
The windows are double glazed, thermal and with an oscillating stop system. External insulation, both in the main house and in the annexe, was done in capoto, substantially improving thermal insulation and contributing to good energy efficiency, which in this case is manifested in the Class A energy certificate.
The annex includes two suites, with a living room prepared to have a kitchen and support room, in ’open space’, all with the same quality of finishes used in the construction of the main house.
The land takes advantage of rainwater, with a deposit for later use.
If you want a modern house, with excellent quality and where you can enjoy country life, close to the city and several beaches (São Martinho do Porto, Nazaré, Foz do Arelho and others on the Silver Coast), this is the option!
Book your visit now and let yourself be enchanted by this Villa!
WE ARE WAITING FOR YOU!
Located in a location 15 minutes from the city of Caldas da Rainha, this villa is located on a plot of land facing west, with 10,190m2, and excellent sun exposure.
The swimming pool, facing west, allows you to enjoy all the charm and calm of this excellent villa, located in an environment with several garden areas.
The main house consists of 4 bedrooms with 2 suites, a living room with a fully equipped modern kitchen, laundry room and a basement for storage and also technical support. The villa also has a swimming pool, where you can enjoy a panoramic view of the countryside, with a support area.
Equipped with solar panels for water heating, and air conditioning distributed throughout the house.
The windows are double glazed, thermal and with an oscillating stop system. External insulation, both in the main house and in the annexe, was done in capoto, substantially improving thermal insulation and contributing to good energy efficiency, which in this case is manifested in the Class A energy certificate.
The annex includes two suites, with a living room prepared to have a kitchen and support room, in ’open space’, all with the same quality of finishes used in the construction of the main house.
The land takes advantage of rainwater, with a deposit for later use.
If you want a modern house, with excellent quality and where you can enjoy country life, close to the city and several beaches (São Martinho do Porto, Nazaré, Foz do Arelho and others on the Silver Coast), this is the option!
Book your visit now and let yourself be enchanted by this Villa!
WE ARE WAITING FOR YOU!
Contact
House 4 Bedrooms
Tornada e Salir do Porto, Caldas da Rainha, Distrito de Leiria
In project · 150m²
With Garage
buy
675.000 €
Do you intend to move house soon?
Living near the beach?
Are you looking for excellent build quality, materials and finishes?
In this new urbanisation, you will find houses distinguished not only by architecture, but also by the number of floors and exterior coverings.
It has single-storey houses of typology T2 (440 thousand euros), T3 (from 460 thousand euros), T4 with two floors (from 490 thousand euros) and the construction forecast of the houses is 10 months.
Given the high standard of quality of construction, insulation, materials and equipment, the Villas have A+ energy certification.
Here you have the opportunity to visit already built villas to see the final result, construction quality, materials and finishes.
The photos used in the listing (interior and exterior of the villa) belong to a sold villa and serve only as an example of the finishes you can choose for your new home.
This Urbanization combines:
- Modern architecture
- Excellent quality construction
- Beach Destination
- and maximum comfort so that you have quality of life.
Ideal for those looking to live in a quiet area, have contact with nature and at the same time, be 5 minutes from the beaches and all kinds of commerce and services.
The villa in project consists of two floors, bedrooms with access to large balconies and access to the roof where you can enjoy a large terrace and a stunning view. It is delivered fully equipped, turnkey, with carport, garden and pool to spend quality time with family and friends.
Ground floor consisting of:
- Entrance hall
- Kitchen and laundry facilities
- Living room and dining room in open space
- Walking Closet
- service bathroom (with shower base)
- Bedroom with built-in wardrobe.
Upper floor consisting of:
- Suite with walk-in closet
-corridor
- bedroom with wardrobe and closet
- bedroom with walk-in closet
- Shared bathroom
- Balcony common to the 3 bedrooms.
Equipped with:
- Whirlpool appliances (hob, extractor hood, oven, microwave, combi, dishwasher, washing machine and dryer)
- Samsung brand air conditioner
- VMC system (controlled mechanical ventilation)
- Central vacuum
- PVC frames
- Aluminum electric blinds
- Full LED interior and exterior lighting
- suspended sanitary ware
- Bathrooms with mirrors and shower tray screens
- Solar panels with 300L tank and solar water heater, or 300L heat pump for sanitary water
- Automatic carport access gate and automatic gate with intercom.
Insulation:
- Interior brick walls, covered with special acoustic and thermal insulation with 1 cm plasterboard with 2 cm styrofoam.
- Exterior walls in capoto (6 cm Styrofoam applied over the brick or concrete wall and finished with cement putty).
Floors:
- hallway, kitchen, living rooms, bathrooms and balconies in ceramic flooring
- Floating or ceramic rooms
- Exterior floor in draining pavé or Portuguese pavement.
Other characteristics:
- interior doors in wood, white lacquered
- plasterboard, painted false ceilings
- Interior stairs clad in marble stone or moleanos
- Glass and stainless steel railings
- Swimming pool with ready-to-use equipment and machinery
- garden with natural or synthetic grass and pebble
- Large rooftop terrace
Here you live 5 minutes from the dunes and beach of Salir do Porto, the beautiful bay of São Martinho do Porto, 15 minutes from Nazaré and Caldas da Rainha and 20 minutes from Foz do Arelho Beach. And if you need to travel frequently, it is 1 hour from Lisbon airport.
Don’t miss this unique opportunity, book your visit now!
Living near the beach?
Are you looking for excellent build quality, materials and finishes?
In this new urbanisation, you will find houses distinguished not only by architecture, but also by the number of floors and exterior coverings.
It has single-storey houses of typology T2 (440 thousand euros), T3 (from 460 thousand euros), T4 with two floors (from 490 thousand euros) and the construction forecast of the houses is 10 months.
Given the high standard of quality of construction, insulation, materials and equipment, the Villas have A+ energy certification.
Here you have the opportunity to visit already built villas to see the final result, construction quality, materials and finishes.
The photos used in the listing (interior and exterior of the villa) belong to a sold villa and serve only as an example of the finishes you can choose for your new home.
This Urbanization combines:
- Modern architecture
- Excellent quality construction
- Beach Destination
- and maximum comfort so that you have quality of life.
Ideal for those looking to live in a quiet area, have contact with nature and at the same time, be 5 minutes from the beaches and all kinds of commerce and services.
The villa in project consists of two floors, bedrooms with access to large balconies and access to the roof where you can enjoy a large terrace and a stunning view. It is delivered fully equipped, turnkey, with carport, garden and pool to spend quality time with family and friends.
Ground floor consisting of:
- Entrance hall
- Kitchen and laundry facilities
- Living room and dining room in open space
- Walking Closet
- service bathroom (with shower base)
- Bedroom with built-in wardrobe.
Upper floor consisting of:
- Suite with walk-in closet
-corridor
- bedroom with wardrobe and closet
- bedroom with walk-in closet
- Shared bathroom
- Balcony common to the 3 bedrooms.
Equipped with:
- Whirlpool appliances (hob, extractor hood, oven, microwave, combi, dishwasher, washing machine and dryer)
- Samsung brand air conditioner
- VMC system (controlled mechanical ventilation)
- Central vacuum
- PVC frames
- Aluminum electric blinds
- Full LED interior and exterior lighting
- suspended sanitary ware
- Bathrooms with mirrors and shower tray screens
- Solar panels with 300L tank and solar water heater, or 300L heat pump for sanitary water
- Automatic carport access gate and automatic gate with intercom.
Insulation:
- Interior brick walls, covered with special acoustic and thermal insulation with 1 cm plasterboard with 2 cm styrofoam.
- Exterior walls in capoto (6 cm Styrofoam applied over the brick or concrete wall and finished with cement putty).
Floors:
- hallway, kitchen, living rooms, bathrooms and balconies in ceramic flooring
- Floating or ceramic rooms
- Exterior floor in draining pavé or Portuguese pavement.
Other characteristics:
- interior doors in wood, white lacquered
- plasterboard, painted false ceilings
- Interior stairs clad in marble stone or moleanos
- Glass and stainless steel railings
- Swimming pool with ready-to-use equipment and machinery
- garden with natural or synthetic grass and pebble
- Large rooftop terrace
Here you live 5 minutes from the dunes and beach of Salir do Porto, the beautiful bay of São Martinho do Porto, 15 minutes from Nazaré and Caldas da Rainha and 20 minutes from Foz do Arelho Beach. And if you need to travel frequently, it is 1 hour from Lisbon airport.
Don’t miss this unique opportunity, book your visit now!
Contact
House 4 Bedrooms
Nadadouro, Caldas da Rainha, Distrito de Leiria
Under construction
With Garage
buy
649.000 €
Exclusive luxury villa for sale near Foz do Arelho Beach
Located on a magnificent plot of 668.70 m², this superb detached house under construction, with contemporary architectural lines, offers a unique lifestyle, combining sophistication, comfort and tranquillity. Located in Nadadouro, just 5 minutes from the iconic Foz do Arelho Beach and the spa and cultural town of Caldas da Rainha, this residence stands out for its proximity to historical and natural points of interest, such as the medieval village of Óbidos, 10 minutes away, Peniche 30 minutes away, and Lisbon airport less than an hour away.
Upon entering this distinguished villa, we are greeted by a fabulous open space that unites the living room and the kitchen, totalling more than 50 m², ideal for moments of conviviality with family and friends. The residence has two large suites and two additional bedrooms, in a total of four interior bathrooms, ensuring comfort and privacy.
Outside, the atmosphere continues with a private swimming pool, accompanied by an engine room, a barbecue area and a support toilet, perfect for leisure days outdoors. The property also has two accesses with electric gates and a spacious garage with capacity for two cars.
This property has been thought out in detail, with state-of-the-art equipment, including air conditioning in all rooms, electric thermal shutters and windows with thermal and acoustic cut, which guarantee maximum comfort in any season of the year.
The efficient energy system includes solar panels for sanitary water, and the villa also has the pre-installation of a heat pump to heat the pool, reinforcing the commitment to sustainability and comfort of future owners.
Completion scheduled for November 2024.
Contact Casa10 for more information or to schedule an exclusive visit to this extraordinary property.
Located on a magnificent plot of 668.70 m², this superb detached house under construction, with contemporary architectural lines, offers a unique lifestyle, combining sophistication, comfort and tranquillity. Located in Nadadouro, just 5 minutes from the iconic Foz do Arelho Beach and the spa and cultural town of Caldas da Rainha, this residence stands out for its proximity to historical and natural points of interest, such as the medieval village of Óbidos, 10 minutes away, Peniche 30 minutes away, and Lisbon airport less than an hour away.
Upon entering this distinguished villa, we are greeted by a fabulous open space that unites the living room and the kitchen, totalling more than 50 m², ideal for moments of conviviality with family and friends. The residence has two large suites and two additional bedrooms, in a total of four interior bathrooms, ensuring comfort and privacy.
Outside, the atmosphere continues with a private swimming pool, accompanied by an engine room, a barbecue area and a support toilet, perfect for leisure days outdoors. The property also has two accesses with electric gates and a spacious garage with capacity for two cars.
This property has been thought out in detail, with state-of-the-art equipment, including air conditioning in all rooms, electric thermal shutters and windows with thermal and acoustic cut, which guarantee maximum comfort in any season of the year.
The efficient energy system includes solar panels for sanitary water, and the villa also has the pre-installation of a heat pump to heat the pool, reinforcing the commitment to sustainability and comfort of future owners.
Completion scheduled for November 2024.
Contact Casa10 for more information or to schedule an exclusive visit to this extraordinary property.
Contact
House 4 Bedrooms
Centro, Nadadouro, Caldas da Rainha, Distrito de Leiria
Under construction · 207m²
With Garage
buy
649.000 €
Moradia topo de gama de estilo contemporaneo em fase de construção, localizada no Nadadouro, a 5 minutos da cidade e da praia. Composta por 4 quartos, 4 instalações sanitárias, cozinha e sala c/ lareira em open space, garagem, sala de máquinas, churrasqueira, piscina, sendo o terreno todo murado e com arranjos exteriores. Contemplando acabamentos de qualidade, nesta fase é possivel escolher materiais, desde roupeiros, pavimentos, WC’s, cozinha e diverso equipamento.
Uma óptima opção com excelente localização, inserida em lote de boas dimensões e com 2 frentes; Boa exposição solar.
Uma óptima opção com excelente localização, inserida em lote de boas dimensões e com 2 frentes; Boa exposição solar.
Contact
House 4 Bedrooms
Centro, Nadadouro, Caldas da Rainha, Distrito de Leiria
In project · 210m²
With Garage
buy
649.000 €
Contemporary detached villa located in a plot of corner (two fronts) set in a plot of 670m2. Featuring 4 bedrooms (2 en-suite), living room and kitchen in open-space, pantry, laundry, toilet facilities outside next to the barbecue, garage of 35m2 and swimming pool 4m x 8m. Land will be completely fenced.
Located in a quiet residential area, with a good neighborhood and recent houses, it is 5 minutes from the Óbidos lagoon and the beach at Foz do Arelho, as well as from the city of Caldas da Rainha, it is also within walking distance of restaurants, cafes , mini-markets and public transport.
An excellent opportunity to live with quality, in a house that will have all the comfort, being able to have the finishes to your liking. Invest in quality and location!!
Located in a quiet residential area, with a good neighborhood and recent houses, it is 5 minutes from the Óbidos lagoon and the beach at Foz do Arelho, as well as from the city of Caldas da Rainha, it is also within walking distance of restaurants, cafes , mini-markets and public transport.
An excellent opportunity to live with quality, in a house that will have all the comfort, being able to have the finishes to your liking. Invest in quality and location!!
Contact
House with land 4 Bedrooms
Nadadouro, Caldas da Rainha, Distrito de Leiria
Under construction · 207m²
With Garage
buy
649.000 €
Moradia Térrea isolada, com piscina, a 3 minutos da Praia da Foz do Arelho. O imóvel é constituído por quatro quartos, dois dos quais em suite, três casas de banho de serviço - uma delas exterior, de apoio à piscina -, uma sala e uma cozinha espaçosas. Dispõe, ainda, de garagem para duas viaturas, lavandaria, divisão para máquinas/técnica, churrasqueira e jardim - tudo isto inserido num lote de 669 m2.
Esta moradia localiza-se no centro do Nadadouro, perto de todos os serviços, a 3 minutos de Caldas da Rainha e a 5 minutos da Praia da Foz do Arelho, a 50 minutos de Lisboa.
Esta moradia localiza-se no centro do Nadadouro, perto de todos os serviços, a 3 minutos de Caldas da Rainha e a 5 minutos da Praia da Foz do Arelho, a 50 minutos de Lisboa.
Contact
House 4 Bedrooms
Santo Onofre e Serra do Bouro, Caldas da Rainha, Distrito de Leiria
Under construction · 251m²
With Garage
buy
649.000 €
Moradia V3 com estilo moderno, localizada em Nadadouro, Foz do Arelho. Esta moradia térrea em fase de construção possui acabamentos de topo e uma cozinha totalmente equipada. Com uma vista de campo excelente, a propriedade está estrategicamente situada a apenas 2 km da bela praia da Foz do Arelho e a 4 km de Caldas da Rainha. Todos os serviços essenciais estão próximos, oferecendo uma combinação perfeita entre tranquilidade e conveniência. Previsão de entrega em junho de 2025.
Para visitar, contacte AM, a sua Imobiliária! Gilberto Santos: + (telefone)
Para visitar, contacte AM, a sua Imobiliária! Gilberto Santos: + (telefone)
Contact
House 4 Bedrooms
Nadadouro, Caldas da Rainha, Distrito de Leiria
Under construction · 207m²
With Garage
buy
649.000 €
Moradia T4 - Nadadouro - C/Piscina
Composto por:
Hall de entrada com roupeiro
Cozinha
Sala Comum
1 Casa de Banho de serviço
2 Quartos com roupeiro
1 Suíte composta de quarto com roupeiro e casa de banho com duche
1 Casa de Banho completa
1 Suíte composta de quarto, 2 roupeiros e casa de banho privativa com duche
Despensa/Lavandaria
Casa de banho de serviço com acesso pelo exterior de apoio à piscina
Casa das Máquinas
Garagem
Arrumo
No exterior:
Espaço para Jardim
Terraços
BBQ com lava-louça
Piscina de 28,92m2
Extras:
Roupeiros de grandes dimensões
Cozinha equipada (exaustor, placa, forno, micro-ondas)
Península com zona de refeições
Bancadas em pedra
Ar condicionado instalado
VMC Ventilação central mecânica de fluxo duplo
Estores térmicos eléctricos
Vídeo porteiro
Portões eléctricos
Iluminação na moradia com LEDs embutidos
Casas de banho com louças suspensas
Bases de duche com resguardo em vidro
Portas e janelas em PVC e vidro duplo
Painéis solares ou bomba de calor
Piscina
Moradia térrea, de estilo moderno, com excelente orientação solar em início de construção em local privilegiado.
A sua implantação em L protege da rua principal, a área exterior de lazer que fica aberta e exposta a Sul. O estilo arquitetónico é absolutamente contemporâneo, com linhas bem definidas, com planos e volumes brancos, rematados linearmente por uma cobertura plana. A sua forma surge a partir do tratamento e interligação dos espaços interiores com os seus respetivos usos, bem como do melhor aproveitamento e implantação da construção no terreno.
Ao entrar na moradia dispõe de um roupeiro de grandes dimensões e casa de banho de serviço. A sala comum está virada a sul, onde se encontra a piscina. Anexo à sala, uma cozinha semi-equipada, muita arrumação, península com armários e zona para refeições, tampo da bancada e península em pedra e acesso directo ao terraço, piscina e pérgola com BBQ, ideal para refeições ao ar livre junto à piscina.
Todos os quartos estão virados a poente e dispõem de roupeiro e vista para o jardim e piscina, havendo dois quartos em suite com roupeiros e casas de banho privativas com duche e resguardo em vidro e louças suspensas.
A casa de banho comum também está equipada com duche, resguardo em vidro e louças suspensas.
A lavandaria, também dispõe de armários para arrumação e bancada em pedra
A garagem ampla, tem portão seccionado elétrico, tem acesso directo ao interior da moradia e configuração ideal para 1 carro, motas, bicicletas, onde poderá guardar em total segurança todos os seus equipamentos de desporto, jardinagem e bricolage. Existe no lote outro portão para parqueamento descoberto no interior da propriedade.
Toda a moradia está murada com acesso por portão motorizado.
A moradia, localizada em zona sossegada e a curta distância de várias comodidades, dispõem de uma enorme variedade de equipamentos e soluções de conforto que lhe conferem uma qualidade diferenciada e pronta a habitar. Podemos destacar o ar condicionado, VMC de duplo fluxo, estores térmicos eléctricos, portas e janelas em PVC e vidro duplo, bomba de calor ou painéis solares, iluminação LED embutida, cozinha parcialmente equipada, portões eléctricos, BBQ e piscina.
Situada na freguesia de Nadadouro, concelho de caldas da Rainha, a 3 minutos da lagoa de Óbidos e 5 da praia e 6 minutos de Caldas da Rainha e do acesso à autoestrada A8.
Venha conhecer.
Rogério Carlos
Bordallo imobiliária
AMI - 21511
Panorama Estratégico Unipessoal, Lda
Composto por:
Hall de entrada com roupeiro
Cozinha
Sala Comum
1 Casa de Banho de serviço
2 Quartos com roupeiro
1 Suíte composta de quarto com roupeiro e casa de banho com duche
1 Casa de Banho completa
1 Suíte composta de quarto, 2 roupeiros e casa de banho privativa com duche
Despensa/Lavandaria
Casa de banho de serviço com acesso pelo exterior de apoio à piscina
Casa das Máquinas
Garagem
Arrumo
No exterior:
Espaço para Jardim
Terraços
BBQ com lava-louça
Piscina de 28,92m2
Extras:
Roupeiros de grandes dimensões
Cozinha equipada (exaustor, placa, forno, micro-ondas)
Península com zona de refeições
Bancadas em pedra
Ar condicionado instalado
VMC Ventilação central mecânica de fluxo duplo
Estores térmicos eléctricos
Vídeo porteiro
Portões eléctricos
Iluminação na moradia com LEDs embutidos
Casas de banho com louças suspensas
Bases de duche com resguardo em vidro
Portas e janelas em PVC e vidro duplo
Painéis solares ou bomba de calor
Piscina
Moradia térrea, de estilo moderno, com excelente orientação solar em início de construção em local privilegiado.
A sua implantação em L protege da rua principal, a área exterior de lazer que fica aberta e exposta a Sul. O estilo arquitetónico é absolutamente contemporâneo, com linhas bem definidas, com planos e volumes brancos, rematados linearmente por uma cobertura plana. A sua forma surge a partir do tratamento e interligação dos espaços interiores com os seus respetivos usos, bem como do melhor aproveitamento e implantação da construção no terreno.
Ao entrar na moradia dispõe de um roupeiro de grandes dimensões e casa de banho de serviço. A sala comum está virada a sul, onde se encontra a piscina. Anexo à sala, uma cozinha semi-equipada, muita arrumação, península com armários e zona para refeições, tampo da bancada e península em pedra e acesso directo ao terraço, piscina e pérgola com BBQ, ideal para refeições ao ar livre junto à piscina.
Todos os quartos estão virados a poente e dispõem de roupeiro e vista para o jardim e piscina, havendo dois quartos em suite com roupeiros e casas de banho privativas com duche e resguardo em vidro e louças suspensas.
A casa de banho comum também está equipada com duche, resguardo em vidro e louças suspensas.
A lavandaria, também dispõe de armários para arrumação e bancada em pedra
A garagem ampla, tem portão seccionado elétrico, tem acesso directo ao interior da moradia e configuração ideal para 1 carro, motas, bicicletas, onde poderá guardar em total segurança todos os seus equipamentos de desporto, jardinagem e bricolage. Existe no lote outro portão para parqueamento descoberto no interior da propriedade.
Toda a moradia está murada com acesso por portão motorizado.
A moradia, localizada em zona sossegada e a curta distância de várias comodidades, dispõem de uma enorme variedade de equipamentos e soluções de conforto que lhe conferem uma qualidade diferenciada e pronta a habitar. Podemos destacar o ar condicionado, VMC de duplo fluxo, estores térmicos eléctricos, portas e janelas em PVC e vidro duplo, bomba de calor ou painéis solares, iluminação LED embutida, cozinha parcialmente equipada, portões eléctricos, BBQ e piscina.
Situada na freguesia de Nadadouro, concelho de caldas da Rainha, a 3 minutos da lagoa de Óbidos e 5 da praia e 6 minutos de Caldas da Rainha e do acesso à autoestrada A8.
Venha conhecer.
Rogério Carlos
Bordallo imobiliária
AMI - 21511
Panorama Estratégico Unipessoal, Lda
Contact
See more Houses in Caldas da Rainha
Bedrooms
Zones
Can’t find the property you’re looking for?
