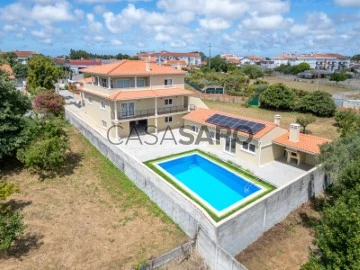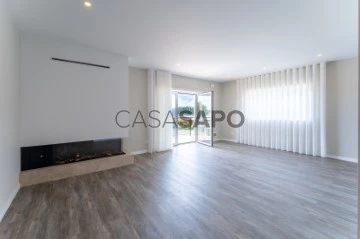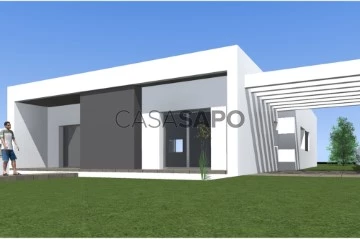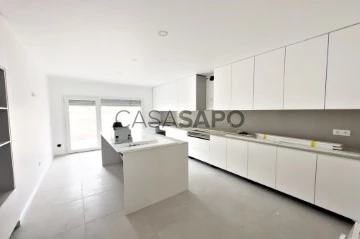Houses
4
Price
More filters
2 Houses 4 Bedrooms lowest price, New, in Distrito de Leiria, view Sierra
Map
Order by
Lowest price
Detached House 4 Bedrooms Triplex
Marinha Grande, Distrito de Leiria
New · 464m²
With Garage
buy
980.000 €
Detached house located in Marinha Grande, characterised by modern architecture, but respecting the traditional style of the region.
Living in Picassinos, in the parish of Marinha Grande, can provide a peaceful and enjoyable experience, especially for those who value proximity to nature and life in a quieter community.
The main house is three stories high, with a façade in light tones, typical of the coast. The roof is covered with red ceramic tiles, reflecting the style of Portuguese buildings.
The ground floor of the house has a large space for a garage and/or basement with 161 m2.
The ground floor has a large living room with fireplace, ideal for the coldest winter days. Large windows let in plenty of natural light and offer garden views. The kitchen, modern and functional, is equipped with appliances and an island that serves as an area for informal meals.
On the upper floor, there is a service bathroom, a large living room surrounded by a large balcony and a highlight for the master suite, which includes a closet and a private bathroom.
The annex of the villa is a single-storey construction, with an aesthetic that harmonises with the main house. It includes a bathroom and an open-plan living room with pre installation for a kitchen. This annex is strategically positioned to offer privacy to both the occupants of the main house and those in the annex.
The outdoor area is a haven of tranquillity, with a saltwater pool, surrounded by Portuguese pavement and garden.
Areas:
Basement:
Living Area: 143.80 m2
Gross Area: 161.00 m2
- Stairwell: 9.90 m2
- Garage: 133.90 m2
Ground floor:
Living Area: 221.25 m2
Gross Area: 263.50 m2
- Entrance Hall: 7.70 m2
- Circulation Area: 7.50 m2
- Living room: 58.15 m2
- Kitchen: 26 m2
- Bathroom/Laundry: 6.50 m2
- Shared bathroom: 7.85 m2
- Bedroom: 13.90 m2
- Bedroom: 19.55 m2
- Suite: 20.50 m2
- Closet: 8.40 m2
- Bathroom: 10.30 m2
- Circulation area stairs: 19.35 m2
1st Floor:
Living Area: 99.40 m2 m2
Gross Area: 117.90 m2
- Stairwell: 19.50 m2
- Hall: 14.10 m2
- Living room: 33.20 m2
- Service Toilet: 6.60 m2
- Suite with bathroom and closet: 26 m2
Attachment:
-Wc: 8 m2
- Living room: 40 m2
The villa is equipped with fire alarm, built-in LED lights, HVAC ventilation system, heat pump, video intercom, home automation to close and open shutters and gates, surveillance cameras, air conditioning in several rooms of the Bosch brand, the living room has a gas fireplace, in the bathrooms the floor is underfloor heating and the kitchen is equipped with AEG appliances, they are: microwave, oven, refrigerator, dishwasher, wine cellar and American stove with 5 burners of the Meireles brand and in the laundry room there is a washing machine and dryer. The annex is prepared for the installation of a kitchenett and has pre installation of air conditioning.
Living in Picassinos in Marinha Grande offers a good combination of tranquillity and proximity to nature, without being too far from urban centres such as Marinha Grande and Leiria. If you are looking for a quieter life, with easy access to beautiful natural landscapes, Picassinos can be an excellent choice.
For more detailed information about the villa please contact us.
Living in Picassinos, in the parish of Marinha Grande, can provide a peaceful and enjoyable experience, especially for those who value proximity to nature and life in a quieter community.
The main house is three stories high, with a façade in light tones, typical of the coast. The roof is covered with red ceramic tiles, reflecting the style of Portuguese buildings.
The ground floor of the house has a large space for a garage and/or basement with 161 m2.
The ground floor has a large living room with fireplace, ideal for the coldest winter days. Large windows let in plenty of natural light and offer garden views. The kitchen, modern and functional, is equipped with appliances and an island that serves as an area for informal meals.
On the upper floor, there is a service bathroom, a large living room surrounded by a large balcony and a highlight for the master suite, which includes a closet and a private bathroom.
The annex of the villa is a single-storey construction, with an aesthetic that harmonises with the main house. It includes a bathroom and an open-plan living room with pre installation for a kitchen. This annex is strategically positioned to offer privacy to both the occupants of the main house and those in the annex.
The outdoor area is a haven of tranquillity, with a saltwater pool, surrounded by Portuguese pavement and garden.
Areas:
Basement:
Living Area: 143.80 m2
Gross Area: 161.00 m2
- Stairwell: 9.90 m2
- Garage: 133.90 m2
Ground floor:
Living Area: 221.25 m2
Gross Area: 263.50 m2
- Entrance Hall: 7.70 m2
- Circulation Area: 7.50 m2
- Living room: 58.15 m2
- Kitchen: 26 m2
- Bathroom/Laundry: 6.50 m2
- Shared bathroom: 7.85 m2
- Bedroom: 13.90 m2
- Bedroom: 19.55 m2
- Suite: 20.50 m2
- Closet: 8.40 m2
- Bathroom: 10.30 m2
- Circulation area stairs: 19.35 m2
1st Floor:
Living Area: 99.40 m2 m2
Gross Area: 117.90 m2
- Stairwell: 19.50 m2
- Hall: 14.10 m2
- Living room: 33.20 m2
- Service Toilet: 6.60 m2
- Suite with bathroom and closet: 26 m2
Attachment:
-Wc: 8 m2
- Living room: 40 m2
The villa is equipped with fire alarm, built-in LED lights, HVAC ventilation system, heat pump, video intercom, home automation to close and open shutters and gates, surveillance cameras, air conditioning in several rooms of the Bosch brand, the living room has a gas fireplace, in the bathrooms the floor is underfloor heating and the kitchen is equipped with AEG appliances, they are: microwave, oven, refrigerator, dishwasher, wine cellar and American stove with 5 burners of the Meireles brand and in the laundry room there is a washing machine and dryer. The annex is prepared for the installation of a kitchenett and has pre installation of air conditioning.
Living in Picassinos in Marinha Grande offers a good combination of tranquillity and proximity to nature, without being too far from urban centres such as Marinha Grande and Leiria. If you are looking for a quieter life, with easy access to beautiful natural landscapes, Picassinos can be an excellent choice.
For more detailed information about the villa please contact us.
Contact
Single Level Home 4 Bedrooms
Casal dos Matos, Leiria, Pousos, Barreira e Cortes, Distrito de Leiria
New · 170m²
With Garage
buy
4 bedroom villas under construction, located in Casal de Matos, Leiria. With a gross construction area of 250m2, these properties promise to be a true home for you and your family. Construction is expected to be completed within a maximum of 6 months, allowing you to start enjoying your new home soon.
Each villa has been carefully designed and built with a high standard of quality in mind. With a total of four bedrooms, a spacious garage and a prime location, these properties offer a perfect combination of comfort, functionality and a sophisticated lifestyle.
The location is truly exceptional, situated in Casal de Matos, a renowned and highly desired area in Leiria. As one of Portugal’s leading cultural hubs, you’ll have access to a wide range of attractions and amenities. From fascinating museums to the construction of magnificent infrastructure, as well as a vibrant shopping scene and plazas, you’ll find everything you need nearby.
Each villa offers a practical and elegant ground floor design, consisting of generous and functional spaces. Upon entering, you will be greeted by an inviting atrium that leads to a spacious 50m2 living room, ideal for moments of conviviality and relaxation with the family. The living room also provides direct access to a sunny terrace of 7.74m2, perfect for enjoying moments outdoors.
The kitchen, with an area of 18.80m2, features a modern design, high quality furniture and is fully equipped with state-of-the-art appliances, including oven, microwave, ceramic hob, extractor fan, dishwasher and combined free installation. In addition, the kitchen also has access to an 8.53m2 private terrace, allowing you to enjoy al fresco dining with ease.
The private area of the bedrooms consists of three bedrooms with built-in wardrobes, ensuring ample storage space, and a master bedroom en suite, providing a luxurious and private retreat. There are also two full bathrooms that cater to the needs of all family members, plus an additional guest bathroom.
The villa also offers additional amenities, such as a 7m2 laundry area and a spacious 50m2 two-car garage. In addition, the patio within the lot provides space to park two more cars, while there are two additional parking spaces outside in front of each house, providing ample space to accommodate vehicles.
The finishes and technical features are truly remarkable. Highlights include high-quality double-glazed PVC windows, tilt-and-turn system and electric shutters, providing acoustic and thermal insulation. High-quality floating flooring is found throughout the house, with the exception of the wet areas that have durable ceramic cladding. The entrance door is high security, ensuring peace of mind and protection.
In addition, each villa is equipped with a solar panel kit, providing boiler support and domestic hot water. Pre-installing air conditioning allows you to adjust the indoor environment according to your personal preferences. The underfloor heating system, including a natural gas boiler, ensures year-round comfort. The southerly solar orientation provides an abundance of natural light and makes the most of solar energy.
Each property is separated by clad and painted walls, providing privacy and an aesthetically pleasing environment. The large plots of land, with areas of 1,000m2, offer outdoor space to enjoy the pleasant weather and create a custom garden according to your preferences.
In summary, if you are looking for an exceptional home for you and your family, this is an opportunity that cannot be ignored. Come and discover the charm and quality of this wonderful villa in Casal de Matos, Leiria, and enjoy a life full of comfort, elegance and convenience.
.
.
Each villa has been carefully designed and built with a high standard of quality in mind. With a total of four bedrooms, a spacious garage and a prime location, these properties offer a perfect combination of comfort, functionality and a sophisticated lifestyle.
The location is truly exceptional, situated in Casal de Matos, a renowned and highly desired area in Leiria. As one of Portugal’s leading cultural hubs, you’ll have access to a wide range of attractions and amenities. From fascinating museums to the construction of magnificent infrastructure, as well as a vibrant shopping scene and plazas, you’ll find everything you need nearby.
Each villa offers a practical and elegant ground floor design, consisting of generous and functional spaces. Upon entering, you will be greeted by an inviting atrium that leads to a spacious 50m2 living room, ideal for moments of conviviality and relaxation with the family. The living room also provides direct access to a sunny terrace of 7.74m2, perfect for enjoying moments outdoors.
The kitchen, with an area of 18.80m2, features a modern design, high quality furniture and is fully equipped with state-of-the-art appliances, including oven, microwave, ceramic hob, extractor fan, dishwasher and combined free installation. In addition, the kitchen also has access to an 8.53m2 private terrace, allowing you to enjoy al fresco dining with ease.
The private area of the bedrooms consists of three bedrooms with built-in wardrobes, ensuring ample storage space, and a master bedroom en suite, providing a luxurious and private retreat. There are also two full bathrooms that cater to the needs of all family members, plus an additional guest bathroom.
The villa also offers additional amenities, such as a 7m2 laundry area and a spacious 50m2 two-car garage. In addition, the patio within the lot provides space to park two more cars, while there are two additional parking spaces outside in front of each house, providing ample space to accommodate vehicles.
The finishes and technical features are truly remarkable. Highlights include high-quality double-glazed PVC windows, tilt-and-turn system and electric shutters, providing acoustic and thermal insulation. High-quality floating flooring is found throughout the house, with the exception of the wet areas that have durable ceramic cladding. The entrance door is high security, ensuring peace of mind and protection.
In addition, each villa is equipped with a solar panel kit, providing boiler support and domestic hot water. Pre-installing air conditioning allows you to adjust the indoor environment according to your personal preferences. The underfloor heating system, including a natural gas boiler, ensures year-round comfort. The southerly solar orientation provides an abundance of natural light and makes the most of solar energy.
Each property is separated by clad and painted walls, providing privacy and an aesthetically pleasing environment. The large plots of land, with areas of 1,000m2, offer outdoor space to enjoy the pleasant weather and create a custom garden according to your preferences.
In summary, if you are looking for an exceptional home for you and your family, this is an opportunity that cannot be ignored. Come and discover the charm and quality of this wonderful villa in Casal de Matos, Leiria, and enjoy a life full of comfort, elegance and convenience.
.
.
Contact
See more Houses New, in Distrito de Leiria
Bedrooms
Zones
Can’t find the property you’re looking for?









