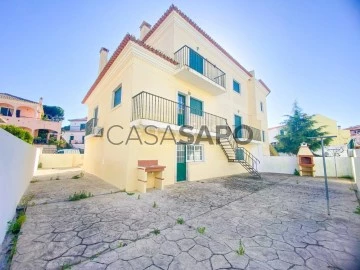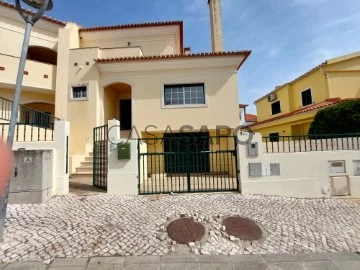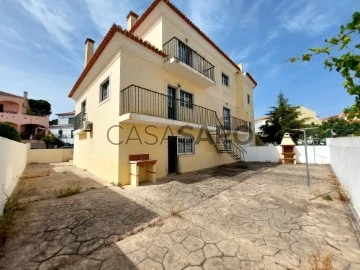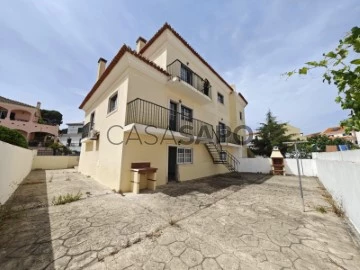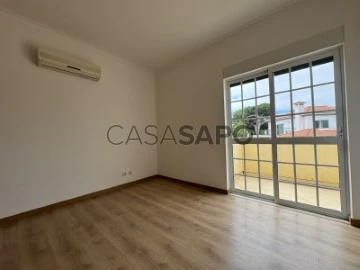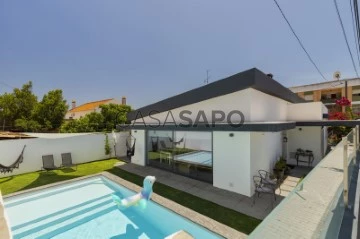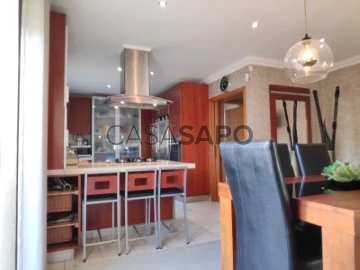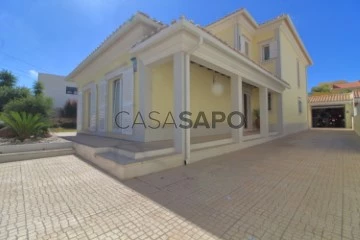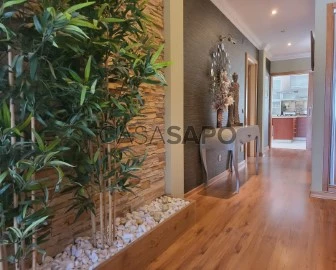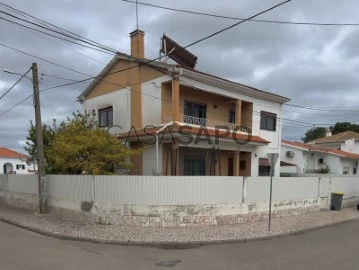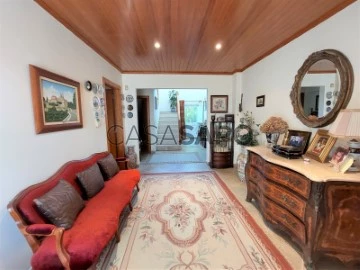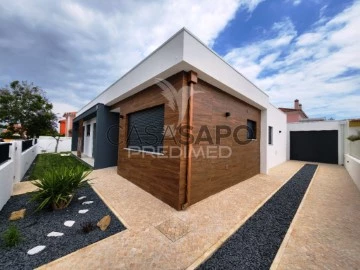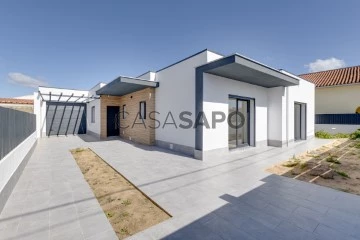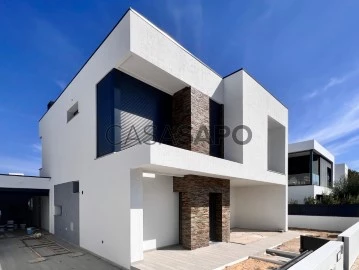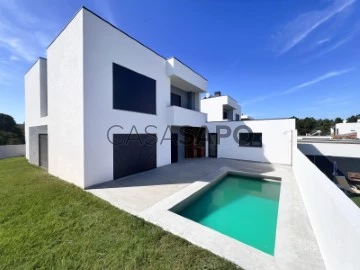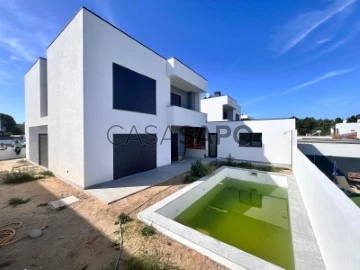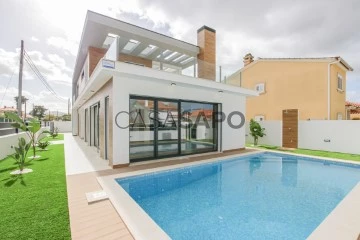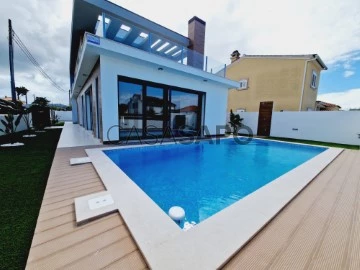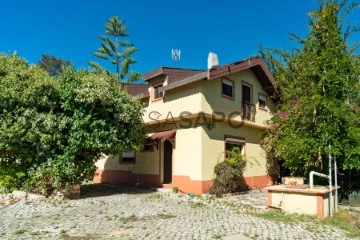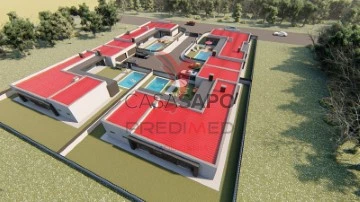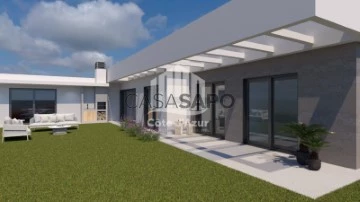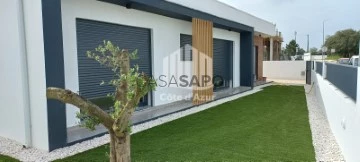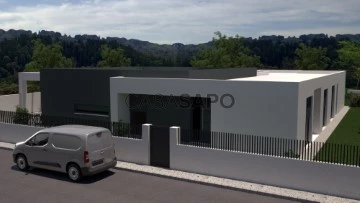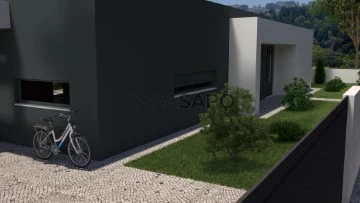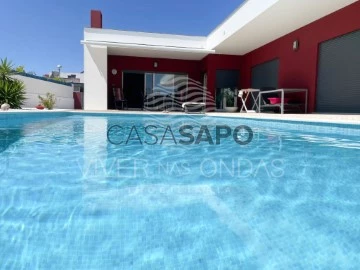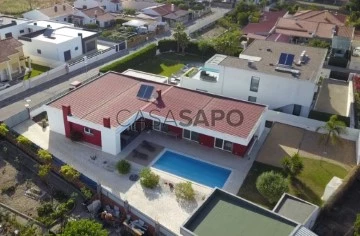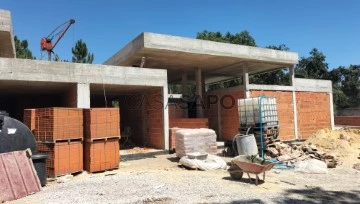Houses
4
Price
More filters
32 Houses 4 Bedrooms lowest price, in Setúbal, with Terrace
Map
Order by
Lowest price
Semi-Detached House 4 Bedrooms Triplex
Manteigadas, São Sebastião, Setúbal, Distrito de Setúbal
Used · 142m²
With Garage
buy
325.000 €
FAÇA CONNOSCO O MELHOR NEGÓCIO
Moradia T4 com garagem nas Manteigadas, em Setúbal.
4 quartos, todos com roupeiro, dos quais 2 são suite com AC e varandas.
Um total de 4 WC:
- Social no piso 0 com base de duche;
- Social no piso -1 com base de duche;
- Suite no piso 1 com banheira, varanda e AC;
- Suite no piso 1 com base de duche, varanda e AC.
Garagem espaçosa com cerca de 40mt e com portão automático e com saída direta para o logradouro com cerca de 150mt2.
Persianas elétricas.
Vidros Duplos.
Lareira na sala.
Cozinha com saída direta para o logradouro com cerca de 150mt2.
Barbecue no logradouro.
Cozinha semi-equipada com placa forno e exaustor.
Logradouro com espaço para uma piscina.
Muita luz natural e num bairro calmo só de moradias, com excelente acesso a A2 e com o IPS a uma distância pedonal.
Moradia em fase de licenciamento, é possível adquirir neste momento apenas com capitais próprios ou financiamento num prazo previsto de 14meses.
Tratamos do seu processo de crédito, sem burocracias apresentando as melhores soluções para cada cliente.
Intermediário de crédito certificado pelo Banco de Portugal com o nº 0001802.
Ajudamos com todo o processo! Entre em contacto connosco ou deixe-nos os seus dados e entraremos em contacto assim que possível!
CM94586
Moradia T4 com garagem nas Manteigadas, em Setúbal.
4 quartos, todos com roupeiro, dos quais 2 são suite com AC e varandas.
Um total de 4 WC:
- Social no piso 0 com base de duche;
- Social no piso -1 com base de duche;
- Suite no piso 1 com banheira, varanda e AC;
- Suite no piso 1 com base de duche, varanda e AC.
Garagem espaçosa com cerca de 40mt e com portão automático e com saída direta para o logradouro com cerca de 150mt2.
Persianas elétricas.
Vidros Duplos.
Lareira na sala.
Cozinha com saída direta para o logradouro com cerca de 150mt2.
Barbecue no logradouro.
Cozinha semi-equipada com placa forno e exaustor.
Logradouro com espaço para uma piscina.
Muita luz natural e num bairro calmo só de moradias, com excelente acesso a A2 e com o IPS a uma distância pedonal.
Moradia em fase de licenciamento, é possível adquirir neste momento apenas com capitais próprios ou financiamento num prazo previsto de 14meses.
Tratamos do seu processo de crédito, sem burocracias apresentando as melhores soluções para cada cliente.
Intermediário de crédito certificado pelo Banco de Portugal com o nº 0001802.
Ajudamos com todo o processo! Entre em contacto connosco ou deixe-nos os seus dados e entraremos em contacto assim que possível!
CM94586
Contact
Semi-Detached House 4 Bedrooms
São Sebastião, Setúbal, Distrito de Setúbal
Used · 143m²
With Garage
buy
325.000 €
Apresentamos esta lindíssima Moradia com 5 assoalhadas, composta por cave, rés do chão, e 1º Piso. Conta ainda com um logradouro com 150m2, Garagem com 40m2, 2 Suites, Cozinha semi equipada, Ar Condicionado, e amplas varandas.
A Moradia localiza-se num bairro tranquilo rodeado de Moradias, em Manteigadas, Setúbal.
Nota: O imóvel atualmente sem licença de utilização, podendo ser feita a Escritura ao abrigo do Simplex urbanístico em vigor.
Área útil: 143m2
Área Bruta: 203m2
Área do Terreno: 249m2
Ano de Construção: 2006
Características:
- Ar Condicionado
- Garagem com portão automático;
- Vidros duplos;
- Estores elétricos
- Lareira
- Cozinha Semi Equipada
- Roupeiros
- Varandas
A Moradia está distribuída da seguinte forma:
Cave
- Salão Ampla
- Wc de Apoio
- Quarto/Escritório
- Garagem com 40m2
Rés do chão
Sala
- Lareira
- Ar Condicionado
- Janela
- Porta Sacada de Acesso à Varanda
Cozinha
- Placa
- Forno
- Exaustor
- Despenseiro
- 2 Janelas
- Porta de Acesso à Varanda
Wc Social
- Base de Duche
- Loiças sanitárias
- Janela
Quarto 1
- Roupeiro embutido em Madeira
- Porta sacada de Acesso à Varanda
1º Piso
Suite 1
- Roupeiro embutido em Madeira
- Porta sacada de acesso à Varanda
- Wc Suite 1
- Banheira
- Janela 1
Suite 2
- Roupeiro embutido em Madeira
- Porta sacada de acesso à Varanda
- Wc Suite 2
- Base Duche
Zona Exterior
- Logradouro
- Churrasqueira
- No exterior existe possibilidade e espaço para construção de uma piscina.
O imóvel possui bastante luz natural e encontra-se situado num bairro calmo, com fácil acesso a todo o tipo de comércio, escolas, serviços públicos, transportes públicos, e com excelente acesso a A2.
Marque já a sua visita!
A Moradia localiza-se num bairro tranquilo rodeado de Moradias, em Manteigadas, Setúbal.
Nota: O imóvel atualmente sem licença de utilização, podendo ser feita a Escritura ao abrigo do Simplex urbanístico em vigor.
Área útil: 143m2
Área Bruta: 203m2
Área do Terreno: 249m2
Ano de Construção: 2006
Características:
- Ar Condicionado
- Garagem com portão automático;
- Vidros duplos;
- Estores elétricos
- Lareira
- Cozinha Semi Equipada
- Roupeiros
- Varandas
A Moradia está distribuída da seguinte forma:
Cave
- Salão Ampla
- Wc de Apoio
- Quarto/Escritório
- Garagem com 40m2
Rés do chão
Sala
- Lareira
- Ar Condicionado
- Janela
- Porta Sacada de Acesso à Varanda
Cozinha
- Placa
- Forno
- Exaustor
- Despenseiro
- 2 Janelas
- Porta de Acesso à Varanda
Wc Social
- Base de Duche
- Loiças sanitárias
- Janela
Quarto 1
- Roupeiro embutido em Madeira
- Porta sacada de Acesso à Varanda
1º Piso
Suite 1
- Roupeiro embutido em Madeira
- Porta sacada de acesso à Varanda
- Wc Suite 1
- Banheira
- Janela 1
Suite 2
- Roupeiro embutido em Madeira
- Porta sacada de acesso à Varanda
- Wc Suite 2
- Base Duche
Zona Exterior
- Logradouro
- Churrasqueira
- No exterior existe possibilidade e espaço para construção de uma piscina.
O imóvel possui bastante luz natural e encontra-se situado num bairro calmo, com fácil acesso a todo o tipo de comércio, escolas, serviços públicos, transportes públicos, e com excelente acesso a A2.
Marque já a sua visita!
Contact
House 4 Bedrooms
Manteigadas, São Sebastião, Setúbal, Distrito de Setúbal
Used · 142m²
With Garage
buy
325.000 €
Excelente Moradia T4 com garagem nas Manteigadas, em Setúbal.
Imóvel em fase de licenciamento, ler com atenção:
- Imóvel atualmente sem Licença de Utilização, teve licença de utilização tácita
posteriormente revogada;
- Imóvel inserido em loteamento infraestruturado tendo sido construído com os devidos
projetos e licença de construção:
- Apenas para aquisição com capitais próprios ao abrigo do Simplex urbanístico em vigor;
Para os clientes finais existem duas hipóteses de obtenção de licença de utilização:
1) Realizar as seguintes alterações (obras no imóvel):
- Remover área a mais, cerca de 8mt2, que pertencem ao quarto e WC dianteiros;
- Remover área a mais do quarto da cave que no projeto esta emparedado e sem janela;
- Garagem com mais 14mt2 do que no projeto e sem a WC;
Arquiteto propôs abrir uma varanda ao lado da cozinha para reduzir área útil e abrir a
cave via projeto de alterações.
- Custo estimado com obras de alteração e licenças 20.000€;
2) Junto das entidades
- Aguardar pelo diferimento do novo PDM que permite construir mais área do que aquela
que está a mais atualmente edificada;
- Foi esta a recomendação da Câmara e da inspetora da zona em reunião
presencial de consulta técnica.
- Custo estimado com projetos e licenças 5.000€.
Disponível para consulta:
- Plantas originais do projeto de construção;
- Levantamento (plantas) da construção atual existente;
- Parecer do Arquiteto responsável pelo projeto;
O Imóvel reúne condições de habitação com todos os serviços de redes a funcionar (agua, luz,
esgotos, comunicações).
Moradia composta por:
-2 quartos, todos com roupeiro,
- 2 Suites,
- 2 Wc’s
- Garagem com cerca de 40m2;
- Logradouro com cerca de 150m2;
- Cozinha semiequipada com placa forno e exaustor;
- Sala.
Em termos de acabamentos distingue-se por:
- Todos os quartos possuem roupeiro;
- A/C nas suites;
- Wc’s sociais possuem base de duche
- Suite 1 possui banheira e Suite 2 possui base de duche;
- Garagem com portão automático;
- Vidros duplos;
- Estores elétricos
- Lareira na sala;
No exterior existe possibilidade e espaço para construção de uma piscina.
O imóvel possui bastante luz natural e encontra-se situado num bairro calmo só de moradias, com excelente acesso a A2 e com o IPS a uma distância pedonal.
Imóvel em fase de licenciamento, ler com atenção:
- Imóvel atualmente sem Licença de Utilização, teve licença de utilização tácita
posteriormente revogada;
- Imóvel inserido em loteamento infraestruturado tendo sido construído com os devidos
projetos e licença de construção:
- Apenas para aquisição com capitais próprios ao abrigo do Simplex urbanístico em vigor;
Para os clientes finais existem duas hipóteses de obtenção de licença de utilização:
1) Realizar as seguintes alterações (obras no imóvel):
- Remover área a mais, cerca de 8mt2, que pertencem ao quarto e WC dianteiros;
- Remover área a mais do quarto da cave que no projeto esta emparedado e sem janela;
- Garagem com mais 14mt2 do que no projeto e sem a WC;
Arquiteto propôs abrir uma varanda ao lado da cozinha para reduzir área útil e abrir a
cave via projeto de alterações.
- Custo estimado com obras de alteração e licenças 20.000€;
2) Junto das entidades
- Aguardar pelo diferimento do novo PDM que permite construir mais área do que aquela
que está a mais atualmente edificada;
- Foi esta a recomendação da Câmara e da inspetora da zona em reunião
presencial de consulta técnica.
- Custo estimado com projetos e licenças 5.000€.
Disponível para consulta:
- Plantas originais do projeto de construção;
- Levantamento (plantas) da construção atual existente;
- Parecer do Arquiteto responsável pelo projeto;
O Imóvel reúne condições de habitação com todos os serviços de redes a funcionar (agua, luz,
esgotos, comunicações).
Moradia composta por:
-2 quartos, todos com roupeiro,
- 2 Suites,
- 2 Wc’s
- Garagem com cerca de 40m2;
- Logradouro com cerca de 150m2;
- Cozinha semiequipada com placa forno e exaustor;
- Sala.
Em termos de acabamentos distingue-se por:
- Todos os quartos possuem roupeiro;
- A/C nas suites;
- Wc’s sociais possuem base de duche
- Suite 1 possui banheira e Suite 2 possui base de duche;
- Garagem com portão automático;
- Vidros duplos;
- Estores elétricos
- Lareira na sala;
No exterior existe possibilidade e espaço para construção de uma piscina.
O imóvel possui bastante luz natural e encontra-se situado num bairro calmo só de moradias, com excelente acesso a A2 e com o IPS a uma distância pedonal.
Contact
House 4 Bedrooms
São Sebastião, Setúbal, Distrito de Setúbal
Used · 202m²
With Garage
buy
325.000 €
4 bedroom villa with garage in Manteigadas, Setúbal
Discover this incredible 4 bedroom villa, located in a quiet area of Manteigadas, Setúbal, ideal for those looking for space, comfort and an excellent location.
Located in an area of villas, providing a calm and familiar environment.
Excellent access to the A2, making it easy to travel to other regions.
Close to the Polytechnic Institute of Setúbal, within walking distance, ideal for students or professionals in the area.
Comprising 2 suites equipped with air conditioning, which guarantee comfort and privacy, and 2 more bedrooms, all equipped with built-in wardrobes.
The kitchen is large and semi-equipped with a hob, oven and extractor fan, perfect for preparing your meals with practicality.
This villa has a spacious and well-lit living room, ideal for family moments, with a fireplace that creates a cosy atmosphere.
The Garage has approximately 40 m², offering a safe and easily accessible environment, with an automatic gate, which guarantees convenience and practicality in your daily life
The outdoor area of about 150 m² is a versatile space that offers countless leisure possibilities, from the creation of a wonderful garden or the construction of a swimming pool, perfect for moments of relaxation and fun with family and friends.
The entire house, in addition to double glazing that ensures greater thermal comfort, is equipped with electric shutters.
property for sale without recourse to financing and under the Simplex program.
This villa is an excellent opportunity for those looking for a spacious and well-located home in Setúbal.
Come and see all the qualities of this property in person!
Discover this incredible 4 bedroom villa, located in a quiet area of Manteigadas, Setúbal, ideal for those looking for space, comfort and an excellent location.
Located in an area of villas, providing a calm and familiar environment.
Excellent access to the A2, making it easy to travel to other regions.
Close to the Polytechnic Institute of Setúbal, within walking distance, ideal for students or professionals in the area.
Comprising 2 suites equipped with air conditioning, which guarantee comfort and privacy, and 2 more bedrooms, all equipped with built-in wardrobes.
The kitchen is large and semi-equipped with a hob, oven and extractor fan, perfect for preparing your meals with practicality.
This villa has a spacious and well-lit living room, ideal for family moments, with a fireplace that creates a cosy atmosphere.
The Garage has approximately 40 m², offering a safe and easily accessible environment, with an automatic gate, which guarantees convenience and practicality in your daily life
The outdoor area of about 150 m² is a versatile space that offers countless leisure possibilities, from the creation of a wonderful garden or the construction of a swimming pool, perfect for moments of relaxation and fun with family and friends.
The entire house, in addition to double glazing that ensures greater thermal comfort, is equipped with electric shutters.
property for sale without recourse to financing and under the Simplex program.
This villa is an excellent opportunity for those looking for a spacious and well-located home in Setúbal.
Come and see all the qualities of this property in person!
Contact
Detached House 4 Bedrooms
Praias do Sado, Setúbal, Distrito de Setúbal
Used · 160m²
With Garage
buy
479.000 €
Come and see your dream home!
Single storey house with 4 bedrooms of contemporary and sophisticated architecture, located next to the Sado Estuary Natural Park, in Setúbal.
Lots of natural lighting, all rooms have windows to the outside, the bedrooms and living room have big windows.
Good access to the city center of Setúbal, Industrial zone of Mitrena, Instituto Politécnico de Setúbal University, highway.
DIVISIONS
Open space living room with dining area, wood burning stove, direct access to the pool lounge area;
Kitchen with lacquered furniture, stone bench, fully equipped with appliances, access door to the barbecue area and parking place, access to the laundry room;
WC to support the social area;
Suite with wardrobe with 7 doors, complete bathroom with shower;
3 Bedrooms with wardrobes;
Complete bathroom with shower;
EXTERIOR
Covered parking for 2 cars (side by side);
Barbecue area with sink;
Swimming pool with salt treatment;
Machine House;
Garden with automatic irrigation, very flowery and with fruit trees;
Wall around the lot with lighting;
Water hole.
FINISHES
Alarm with 24-hour video surveillance;
Frames with thermal cut, tilt-and-turn, laminated and tempered double glazing;
Solar panels with 300L thermosiphon;
Photovoltaic solar panels with 650 watts;
Individual air conditioning, inverter in all rooms;
Automated gates;
Electric blinds with central closing;
Video intercom with remote access.
LOCATION
Located in a quiet residential area, close to the University, Polytechnic Institute of Setúbal (IPS), public transport (including train) and small shops. Easy access to the motorway and the center of Setúbal. Quick and good access to the industrial area (Portucel, Mitrena and SAPEC Bay).
Close to the magnificent Sado Estuary Natural Reserve. The Sado Estuary Natural Reserve is located in the district of Setúbal and covers the municipalities of Setúbal, Palmela, Alcácer do Sal and Grândola. The municipality of Setúbal comprises the parishes of Gâmbia, Pontes and Alto da Guerra and Praias do Sado.
Do not miss this opportunity!
Contact us and book your visit.
Single storey house with 4 bedrooms of contemporary and sophisticated architecture, located next to the Sado Estuary Natural Park, in Setúbal.
Lots of natural lighting, all rooms have windows to the outside, the bedrooms and living room have big windows.
Good access to the city center of Setúbal, Industrial zone of Mitrena, Instituto Politécnico de Setúbal University, highway.
DIVISIONS
Open space living room with dining area, wood burning stove, direct access to the pool lounge area;
Kitchen with lacquered furniture, stone bench, fully equipped with appliances, access door to the barbecue area and parking place, access to the laundry room;
WC to support the social area;
Suite with wardrobe with 7 doors, complete bathroom with shower;
3 Bedrooms with wardrobes;
Complete bathroom with shower;
EXTERIOR
Covered parking for 2 cars (side by side);
Barbecue area with sink;
Swimming pool with salt treatment;
Machine House;
Garden with automatic irrigation, very flowery and with fruit trees;
Wall around the lot with lighting;
Water hole.
FINISHES
Alarm with 24-hour video surveillance;
Frames with thermal cut, tilt-and-turn, laminated and tempered double glazing;
Solar panels with 300L thermosiphon;
Photovoltaic solar panels with 650 watts;
Individual air conditioning, inverter in all rooms;
Automated gates;
Electric blinds with central closing;
Video intercom with remote access.
LOCATION
Located in a quiet residential area, close to the University, Polytechnic Institute of Setúbal (IPS), public transport (including train) and small shops. Easy access to the motorway and the center of Setúbal. Quick and good access to the industrial area (Portucel, Mitrena and SAPEC Bay).
Close to the magnificent Sado Estuary Natural Reserve. The Sado Estuary Natural Reserve is located in the district of Setúbal and covers the municipalities of Setúbal, Palmela, Alcácer do Sal and Grândola. The municipality of Setúbal comprises the parishes of Gâmbia, Pontes and Alto da Guerra and Praias do Sado.
Do not miss this opportunity!
Contact us and book your visit.
Contact
Detached House 4 Bedrooms
Vale Ana Gomes, Gâmbia-Pontes-Alto Guerra, Setúbal, Distrito de Setúbal
Used · 198m²
With Garage
buy
495.000 €
Are you looking for a villa with a backyard to enjoy your days of rest outdoors?
House with 2 floors detached with 5 rooms inserted in a plot of 489m2, 4 fronts, located in the Urbanization of Vale Ana Gomes.
Quiet area with construction of houses only.
GROUND FLOOR
Hall with floating floor and built-in wardrobe.
Bedroom.
Toilet with shower.
Large living room with floating flooring, white aluminium shutters, with fireplace, access to the garden.
Kitchen with island and dining area, cherry wood furniture, stone worktop, fully equipped with appliances, access to the barbecue area.
FLOOR 1
Wooden access stairs.
Two bedrooms with wardrobes.
Suite with wardrobe, access to the terrace. Bathroom in the suite with walk-in shower, window to the outside.
Social toilet with bathtub, window to the outside.
FINISHES
Suspended ceilings with LEDs
Solar panels for water heating.
Aluminum windows.
Central heating with diesel tank.
Armored door.
Automatic gates and video intercom.
Alarm
EXTRA
Outdoor space with patio and large garden, closed shed with sliding doors and barbecue, parking for 3 cars, garage, kennel, use of basement with party area and storage, with direct access to the outside.
LOCATION
Very quiet residential area, close to schools (Associação Baptista Shalom - Building ’Voar Mais Alto’, Alto da Guerra Basic School, Arco Íris Kindergarten, ’Os Pitinhos’ Kindergarten, São Cristóvão Kindergarten), St. Peters Internationsl School, commerce (Intermarché, Modelo, Lidl, Pingo Doce supermarkets).
Easy access to the city centre, highway, industrial area (Navigator, Mitrena and SAPEC Bay).
Do you have any questions? Contact us.
Schedule your visit.
House with 2 floors detached with 5 rooms inserted in a plot of 489m2, 4 fronts, located in the Urbanization of Vale Ana Gomes.
Quiet area with construction of houses only.
GROUND FLOOR
Hall with floating floor and built-in wardrobe.
Bedroom.
Toilet with shower.
Large living room with floating flooring, white aluminium shutters, with fireplace, access to the garden.
Kitchen with island and dining area, cherry wood furniture, stone worktop, fully equipped with appliances, access to the barbecue area.
FLOOR 1
Wooden access stairs.
Two bedrooms with wardrobes.
Suite with wardrobe, access to the terrace. Bathroom in the suite with walk-in shower, window to the outside.
Social toilet with bathtub, window to the outside.
FINISHES
Suspended ceilings with LEDs
Solar panels for water heating.
Aluminum windows.
Central heating with diesel tank.
Armored door.
Automatic gates and video intercom.
Alarm
EXTRA
Outdoor space with patio and large garden, closed shed with sliding doors and barbecue, parking for 3 cars, garage, kennel, use of basement with party area and storage, with direct access to the outside.
LOCATION
Very quiet residential area, close to schools (Associação Baptista Shalom - Building ’Voar Mais Alto’, Alto da Guerra Basic School, Arco Íris Kindergarten, ’Os Pitinhos’ Kindergarten, São Cristóvão Kindergarten), St. Peters Internationsl School, commerce (Intermarché, Modelo, Lidl, Pingo Doce supermarkets).
Easy access to the city centre, highway, industrial area (Navigator, Mitrena and SAPEC Bay).
Do you have any questions? Contact us.
Schedule your visit.
Contact
House 4 Bedrooms Duplex
Quinta da Serralheira, Gâmbia-Pontes-Alto Guerra, Setúbal, Distrito de Setúbal
Used · 198m²
With Garage
buy
495.000 €
EXCELLENT villa 4 secluded with Garden and Basement, Inserted in a plot with 489m2 of total area and 345 m2 of gross construction area. The property has very generous areas and with natural light, divided between a main ground floor, 1st floor with TERRACE and the use of foundations with Basement (Party Room, Games Room and Gym).
The villa consists of:
- Garden, porch (with barbecue and dining area), Kennel and Garage
- Equipped kitchen with dining room;
- Hall, Bedroom, Toilet and Large Room
1st floor.
- Wardrobes in the 2 bedrooms;
- Suite with TERRACE.
- Double glazing in all rooms;
The villa is very close to access A2 and A12 and benefits from excellent access to commercial areas.
#Visitas Conditioned to Economic Study
The villa consists of:
- Garden, porch (with barbecue and dining area), Kennel and Garage
- Equipped kitchen with dining room;
- Hall, Bedroom, Toilet and Large Room
1st floor.
- Wardrobes in the 2 bedrooms;
- Suite with TERRACE.
- Double glazing in all rooms;
The villa is very close to access A2 and A12 and benefits from excellent access to commercial areas.
#Visitas Conditioned to Economic Study
Contact
Detached House 4 Bedrooms Triplex
Vale Ana Gomes, Gâmbia-Pontes-Alto Guerra, Setúbal, Distrito de Setúbal
Used · 199m²
With Garage
buy
495.000 €
Magnificent two-storey T4 Detached House, in excellent condition, with garage, basement, shed and a lawn with space to build your dream pool.
On the ground floor
- Entrance hall with built-in wardrobe, floating floor and false ceilings with built-in lights, armored door
- Living room with fireplace, floating floor, false ceilings with built-in lights and 3 exits to the garden
- Full bathroom, ceramic floor
- Bedroom, floating floor.
- Kitchen open to dining room, equipped with oven, stove with peninsula countertop with space for benches, microwave oven, side by side, dishwasher and washing machine, silestone countertop and ceramic floor, with exit to the patio .
Upstairs
- Wooden stairs, with built-in lights
- The 3 bedrooms, all with built-in wardrobes, one with a suite with shower and window to the outside
- Suite with access to a spacious private terrace at the front of the house
- Bathroom with bathtub and window to the outside
Outside the house
- Garage for 1 car
- outdoor space for 3 cars
- Dog kennel
- Very cozy closed shed with glass doors with barbecue and sink
- Drip irrigation
- Lawn area where there is space to build a large swimming pool
- Paved area for table and chairs
The house also has
- Pre installation of air conditioning in the living room and kitchen
- Central vacuum and oil gas heating throughout the house
- Double-glazed windows, thermal and tilt-and-turn
- Very spacious basement, with a laser area and also a pantry with plenty of storage space. Entrance from inside the house and also entrance from the side courtyard
- Armored door.
- Automatic gates
- Video Intercom
Linha Recta Imobiliária - Our steps are with you in mind...
On the ground floor
- Entrance hall with built-in wardrobe, floating floor and false ceilings with built-in lights, armored door
- Living room with fireplace, floating floor, false ceilings with built-in lights and 3 exits to the garden
- Full bathroom, ceramic floor
- Bedroom, floating floor.
- Kitchen open to dining room, equipped with oven, stove with peninsula countertop with space for benches, microwave oven, side by side, dishwasher and washing machine, silestone countertop and ceramic floor, with exit to the patio .
Upstairs
- Wooden stairs, with built-in lights
- The 3 bedrooms, all with built-in wardrobes, one with a suite with shower and window to the outside
- Suite with access to a spacious private terrace at the front of the house
- Bathroom with bathtub and window to the outside
Outside the house
- Garage for 1 car
- outdoor space for 3 cars
- Dog kennel
- Very cozy closed shed with glass doors with barbecue and sink
- Drip irrigation
- Lawn area where there is space to build a large swimming pool
- Paved area for table and chairs
The house also has
- Pre installation of air conditioning in the living room and kitchen
- Central vacuum and oil gas heating throughout the house
- Double-glazed windows, thermal and tilt-and-turn
- Very spacious basement, with a laser area and also a pantry with plenty of storage space. Entrance from inside the house and also entrance from the side courtyard
- Armored door.
- Automatic gates
- Video Intercom
Linha Recta Imobiliária - Our steps are with you in mind...
Contact
House 4 Bedrooms Triplex
Azeitão (São Lourenço e São Simão), Setúbal, Distrito de Setúbal
Used · 137m²
With Garage
buy
530.000 €
I present to you this T4 house in Brejos de Azeitão!
This charming villa located in a residential area in Azeitão, combines the serenity of rural life with proximity to all modern amenities. Just a few minutes from the center of Azeitão, the location offers easy access to essential services and main access routes to Lisbon and Setúbal.
The house has 3 floors, the first of which consists of a spacious garage measuring more than 60 m2. It also has a guest toilet, laundry room and wine cellar.
On the 1st floor we have a bedroom, a guest toilet, a fully equipped kitchen and a spacious living room with a fireplace and a dining room.
On the 2nd floor we have 3 bedrooms, 1 of which is a suite with a balcony and 1 common bathroom. All rooms have built-in wardrobes with 3 doors.
Finally, we have the outdoor space, we can find a patio with barbecue and wood oven with a common space for meals, great for family gatherings or friends. We also have a large plot of land measuring around 600 m2 that provides privacy, space for outdoor activities, and potential for expansion, increasing the value of the property.
Useful area: 138 m2
Gross area: 216 m2
Land area: 710 m2
EC: D
AMI: 21556
Let’s schedule a visit!
Gonçalo Silva
Imovip Pinhal Novo
+ (phone hidden)
This charming villa located in a residential area in Azeitão, combines the serenity of rural life with proximity to all modern amenities. Just a few minutes from the center of Azeitão, the location offers easy access to essential services and main access routes to Lisbon and Setúbal.
The house has 3 floors, the first of which consists of a spacious garage measuring more than 60 m2. It also has a guest toilet, laundry room and wine cellar.
On the 1st floor we have a bedroom, a guest toilet, a fully equipped kitchen and a spacious living room with a fireplace and a dining room.
On the 2nd floor we have 3 bedrooms, 1 of which is a suite with a balcony and 1 common bathroom. All rooms have built-in wardrobes with 3 doors.
Finally, we have the outdoor space, we can find a patio with barbecue and wood oven with a common space for meals, great for family gatherings or friends. We also have a large plot of land measuring around 600 m2 that provides privacy, space for outdoor activities, and potential for expansion, increasing the value of the property.
Useful area: 138 m2
Gross area: 216 m2
Land area: 710 m2
EC: D
AMI: 21556
Let’s schedule a visit!
Gonçalo Silva
Imovip Pinhal Novo
+ (phone hidden)
Contact
Semi-Detached House 4 Bedrooms +1 Duplex
Azeitão, Azeitão (São Lourenço e São Simão), Setúbal, Distrito de Setúbal
Used · 277m²
With Garage
buy
560.000 €
Moradia Geminada T4+1, com garagem, Churrasqueira, lindíssimo Jardim, inserida em condomínio fechado de somente 4 moradias, que inclui uma maravilhosa piscina, em Brejos do Clérigo, Azeitão.
Área útil: 277 m2
Área Bruta: 311 m2
Área do Terreno: 119m2
Ano de Construção: 2008
Características:
- Alarme
- Intercomunicador
- Cozinha Semi-Equipada
- Aspiração central
- Aquecimento central
- Lareira
- Toalheiros aquecidos
- Varanda
- Terraço 39m2
- Ar condicionado
- Roupeiros
-Teto Falso em Madeira com projetores embutidos
-Caixilharia em PVC com Vidro Duplo Oscilo-batentes
- Pavimento Flutuante nos Quartos, Mosaico Cerâmico no restante imóvel
- Portões Automáticos no exterior e garagem
Piso O
Hall de entrada
- Teto Falso em Madeira com projetores embutidos
- Intercomunicador
Sala
- Lareira
- Aquecimento Central
- Janela
-Porta sacada de Acesso ao Logradouro
Cozinha
-Armários em MDF Lacados a Bege
-Bancada Granito
-Placa Va Gás
-Forno Elétrico
-Exaustor de Campânula
- Esquentador
- Aquecimento Central
-Porta sacada de acesso ao Logradouro
- Despensa
Quarto/Arrumos
-Varandim
WC Social
- Armário de Apoios Branco
- Lavatório em Loiça
Piso 1
Hall de acesso aos Quartos
Quarto 1
- Roupeiro embutido
- Aquecimento Central
- Janela: 1
Quarto 2
- Roupeiros embutidos
- Aquecimento Central
- Acesso à Varanda
Quarto 3
- Roupeiros embutidos
- Aquecimento Central
- Acesso à Varanda
Suite
-Roupeiros embutidos
- Aquecimento Central
-Janela
WC Suite
- Banheira
- Armário embutido em Madeira
Escritório
- Aquecimento Central
- Acesso à Varanda
WC Comum
- Banheira
- Armário embutido em Madeira
Terraço
Jardim
Churrasqueira
Garagem
Parqueamento para várias Viaturas
Condomínio Fechado com Piscina
Moradia situada numa zona tranquila, onde pode desfrutar da sua privacidade, Tendo na sua Envolvente Áreas de Lazer, Transportes Públicos. Podendo ainda fazer lindos passeios pela Arrábida, ver e usufruir das lindíssimas Praias e Provar as melhores Iguarias desta Zona de Azeitão como os bons vinhos da Bacalhoa e o queijo de Excelência de Azeitão.
Fácil Estacionamento na área envolvente.
Marque já a sua visita com a sua Imobiliária Desafio Absoluto, que como Intermediária de Crédito tratará de todo o processo para a aquisição da sua nova casa!
Área útil: 277 m2
Área Bruta: 311 m2
Área do Terreno: 119m2
Ano de Construção: 2008
Características:
- Alarme
- Intercomunicador
- Cozinha Semi-Equipada
- Aspiração central
- Aquecimento central
- Lareira
- Toalheiros aquecidos
- Varanda
- Terraço 39m2
- Ar condicionado
- Roupeiros
-Teto Falso em Madeira com projetores embutidos
-Caixilharia em PVC com Vidro Duplo Oscilo-batentes
- Pavimento Flutuante nos Quartos, Mosaico Cerâmico no restante imóvel
- Portões Automáticos no exterior e garagem
Piso O
Hall de entrada
- Teto Falso em Madeira com projetores embutidos
- Intercomunicador
Sala
- Lareira
- Aquecimento Central
- Janela
-Porta sacada de Acesso ao Logradouro
Cozinha
-Armários em MDF Lacados a Bege
-Bancada Granito
-Placa Va Gás
-Forno Elétrico
-Exaustor de Campânula
- Esquentador
- Aquecimento Central
-Porta sacada de acesso ao Logradouro
- Despensa
Quarto/Arrumos
-Varandim
WC Social
- Armário de Apoios Branco
- Lavatório em Loiça
Piso 1
Hall de acesso aos Quartos
Quarto 1
- Roupeiro embutido
- Aquecimento Central
- Janela: 1
Quarto 2
- Roupeiros embutidos
- Aquecimento Central
- Acesso à Varanda
Quarto 3
- Roupeiros embutidos
- Aquecimento Central
- Acesso à Varanda
Suite
-Roupeiros embutidos
- Aquecimento Central
-Janela
WC Suite
- Banheira
- Armário embutido em Madeira
Escritório
- Aquecimento Central
- Acesso à Varanda
WC Comum
- Banheira
- Armário embutido em Madeira
Terraço
Jardim
Churrasqueira
Garagem
Parqueamento para várias Viaturas
Condomínio Fechado com Piscina
Moradia situada numa zona tranquila, onde pode desfrutar da sua privacidade, Tendo na sua Envolvente Áreas de Lazer, Transportes Públicos. Podendo ainda fazer lindos passeios pela Arrábida, ver e usufruir das lindíssimas Praias e Provar as melhores Iguarias desta Zona de Azeitão como os bons vinhos da Bacalhoa e o queijo de Excelência de Azeitão.
Fácil Estacionamento na área envolvente.
Marque já a sua visita com a sua Imobiliária Desafio Absoluto, que como Intermediária de Crédito tratará de todo o processo para a aquisição da sua nova casa!
Contact
House 4 Bedrooms
Azeitão (São Lourenço e São Simão), Setúbal, Distrito de Setúbal
New · 140m²
buy
580.000 €
MORADIA ISOLADA T4, C/PISCINA E GARAGEM, EM AZEITÃO
Imóvel com 160 m² de área bruta disponível, implantado em Lote de 400 m²
Localização privilegiada de Moradias, nas Galeotas, junto às Casas de Azeitão
Imóvel com construção finalizada e pronto a escriturar
Excelentes acessos viários de ligação a Sesimbra e praias da Arrábida
Habitação compreendida em piso térreo, assim distribuída;
- · Sala e Cozinha em open space, de 48 m2
- · Wc de serviço de 3 m²
- · Suite de 18 m², com Closet de 4 m2
- · Wc da Suite de 5 m2, com Poliban
- · Quarto de 13 m2, com Roupeiro
- · Quarto de 17 m2, com Roupeiro
- · Wc de 5 m2, com Poliban
- · Quarto/Escritório de 10 m2
- · Hall de entrada de 6 m2
Equipamento geral:
- · Cozinha com península de confecção, equipada com, Placa Vitrocerâmica, Exaustor, Forno eléctrico e Microondas. Móveis em termo-laminado de alto brilho e Bancadas em Silestone
- · Painéis Solares
- · Estores eléctricos em alumínio de corte térmico
- · Caixilharia em PVC termolacado e oscilobatente, com vidros duplos
- · Portas blindadas,
- · Portão de entrada automático
- · Video-Porteiro
- · Ar Condicionado em todas as divisões
- · Tectos falsos, com iluminação por LED’s imbutidos
- · Piso flutuante em todas divisões, excepto a Cozinha e Wc’s
Outros Equipamentos:
- · Garagem de 17 m²
- · Piscina
- · Churrasqueira
- · Zona de parqueamento exterior
- · Zonas permeáveis de jardim
CERTIFICAÇÃO ENERGÉTICA A+
Imóvel comercializado por:
PREDIMED PORTUGAL
João Campos
T. (telefone)
’ A SUA CASA MORA AQUI ’
Refª JC-089
** Tratamos do seu pedido de financiamento à aquisição de habitação, através da nossa Parceira ’Maxfinance Criativa’, intermediária de crédito, junto do Banco de Portugal, com o número de registo 2015 e com contrato de parceria, com todas as instituições de crédito nacionais, a qual ajudará a obter a melhor oferta de financiamento para si. **
Imóvel com 160 m² de área bruta disponível, implantado em Lote de 400 m²
Localização privilegiada de Moradias, nas Galeotas, junto às Casas de Azeitão
Imóvel com construção finalizada e pronto a escriturar
Excelentes acessos viários de ligação a Sesimbra e praias da Arrábida
Habitação compreendida em piso térreo, assim distribuída;
- · Sala e Cozinha em open space, de 48 m2
- · Wc de serviço de 3 m²
- · Suite de 18 m², com Closet de 4 m2
- · Wc da Suite de 5 m2, com Poliban
- · Quarto de 13 m2, com Roupeiro
- · Quarto de 17 m2, com Roupeiro
- · Wc de 5 m2, com Poliban
- · Quarto/Escritório de 10 m2
- · Hall de entrada de 6 m2
Equipamento geral:
- · Cozinha com península de confecção, equipada com, Placa Vitrocerâmica, Exaustor, Forno eléctrico e Microondas. Móveis em termo-laminado de alto brilho e Bancadas em Silestone
- · Painéis Solares
- · Estores eléctricos em alumínio de corte térmico
- · Caixilharia em PVC termolacado e oscilobatente, com vidros duplos
- · Portas blindadas,
- · Portão de entrada automático
- · Video-Porteiro
- · Ar Condicionado em todas as divisões
- · Tectos falsos, com iluminação por LED’s imbutidos
- · Piso flutuante em todas divisões, excepto a Cozinha e Wc’s
Outros Equipamentos:
- · Garagem de 17 m²
- · Piscina
- · Churrasqueira
- · Zona de parqueamento exterior
- · Zonas permeáveis de jardim
CERTIFICAÇÃO ENERGÉTICA A+
Imóvel comercializado por:
PREDIMED PORTUGAL
João Campos
T. (telefone)
’ A SUA CASA MORA AQUI ’
Refª JC-089
** Tratamos do seu pedido de financiamento à aquisição de habitação, através da nossa Parceira ’Maxfinance Criativa’, intermediária de crédito, junto do Banco de Portugal, com o número de registo 2015 e com contrato de parceria, com todas as instituições de crédito nacionais, a qual ajudará a obter a melhor oferta de financiamento para si. **
Contact
House 4 Bedrooms
Azeitão (São Lourenço e São Simão), Setúbal, Distrito de Setúbal
New · 134m²
With Garage
buy
599.000 €
Enjoy the best in comfort and quality of life in this fantastic detached villa, where comfort and practicality meet in perfect harmony.
With 2 spacious suites, 2 bedrooms and a variety of amenities, this is the home of your dreams, located in a quiet area with all kinds of shops and services in the immediate vicinity.
Key features:
2 Suites & 2 Bedrooms: This villa offers space and privacy for the whole family, with 2 large suites and 2 additional bedrooms, all with excellent finishes and air conditioning in all rooms for maximum comfort.
Open Space Living Room and Kitchen: The living room and kitchen have an open space design, providing a spacious and bright environment. With direct access to the garden and leisure/dining area, it is the perfect place for moments of conviviality and entertainment.
Fully Equipped Kitchen: The island kitchen was carefully designed and is fully equipped with Teka brand appliances (induction hob, oven, extractor fan, microwave, side-by-side fridge and dishwasher) ensuring practicality and efficiency on a daily basis.
Air Conditioning and Central Vacuum: With air conditioning and a central vacuum system in all rooms, this villa offers thermal comfort and impeccable cleanliness in all environments.
Quality Finishes:
- Kitchen furniture in white thermo-lacquered wood with a medium gloss
- Silestone countertops;
- TEKA sink
- Equipped laundry room
- Toilets with hanging crockery from the Roca brand
- Roca taps and shower chute
- Shower tray with glass screen placement
- Love brand coatings
- White lacquered doors and wardrobes
- Stainless steel door handles
- All the flooring inside the villa in oak vinyl
Property Details:
Plot of 737sqm
Garage
Garden
Barbecue with bench and shed
Private Pool and Leisure Area
Privileged Location:
Located in a quiet area, surrounded by green spaces, this villa offers a haven of peace and serenity, while being close to all kinds of shops, services and access to the main roads, 20 minutes from the international schools St Peter’s International School, Almada International School and Colégio Guadalupe, 5 minutes from the Nossa Senhora da Arrábida hospital, private clinics, public transport and highway.
Lisbon is a 30-minute drive away, Sesimbra, Setúbal and Palmela are 15 minutes away, the beaches of Costa da Caparica are 20 minutes away and Tróia is a 20km away.
Azeitão offers a peaceful and relaxing lifestyle, ideal for those looking to escape the hustle and bustle of the city. The quality of life is high, with a welcoming atmosphere and a community that values tradition, culture and nature.
With 2 spacious suites, 2 bedrooms and a variety of amenities, this is the home of your dreams, located in a quiet area with all kinds of shops and services in the immediate vicinity.
Key features:
2 Suites & 2 Bedrooms: This villa offers space and privacy for the whole family, with 2 large suites and 2 additional bedrooms, all with excellent finishes and air conditioning in all rooms for maximum comfort.
Open Space Living Room and Kitchen: The living room and kitchen have an open space design, providing a spacious and bright environment. With direct access to the garden and leisure/dining area, it is the perfect place for moments of conviviality and entertainment.
Fully Equipped Kitchen: The island kitchen was carefully designed and is fully equipped with Teka brand appliances (induction hob, oven, extractor fan, microwave, side-by-side fridge and dishwasher) ensuring practicality and efficiency on a daily basis.
Air Conditioning and Central Vacuum: With air conditioning and a central vacuum system in all rooms, this villa offers thermal comfort and impeccable cleanliness in all environments.
Quality Finishes:
- Kitchen furniture in white thermo-lacquered wood with a medium gloss
- Silestone countertops;
- TEKA sink
- Equipped laundry room
- Toilets with hanging crockery from the Roca brand
- Roca taps and shower chute
- Shower tray with glass screen placement
- Love brand coatings
- White lacquered doors and wardrobes
- Stainless steel door handles
- All the flooring inside the villa in oak vinyl
Property Details:
Plot of 737sqm
Garage
Garden
Barbecue with bench and shed
Private Pool and Leisure Area
Privileged Location:
Located in a quiet area, surrounded by green spaces, this villa offers a haven of peace and serenity, while being close to all kinds of shops, services and access to the main roads, 20 minutes from the international schools St Peter’s International School, Almada International School and Colégio Guadalupe, 5 minutes from the Nossa Senhora da Arrábida hospital, private clinics, public transport and highway.
Lisbon is a 30-minute drive away, Sesimbra, Setúbal and Palmela are 15 minutes away, the beaches of Costa da Caparica are 20 minutes away and Tróia is a 20km away.
Azeitão offers a peaceful and relaxing lifestyle, ideal for those looking to escape the hustle and bustle of the city. The quality of life is high, with a welcoming atmosphere and a community that values tradition, culture and nature.
Contact
Detached House 4 Bedrooms
Brejos de Azeitão, Azeitão (São Lourenço e São Simão), Setúbal, Distrito de Setúbal
New · 134m²
With Garage
buy
599.000 €
Detached house with pool, garage, pergola, with modern finishes located in the distinguished area of Azeitão, near our Serra da Arrábida with stunning views and beaches.
The 4-bedroom single-story house offers a comfortable environment, with vinyl flooring, false ceilings, wardrobes, air conditioning, PVC tilt-and-turn windows with double glazing.
Total area: 599 m²
Covered area: 237.22 m²
Uncovered area: 361.78 m²
Total construction area: 157.59 m²
Total garage construction area: 30.55 m²
Swimming pool: 22.20 m³
Access to highways A2, A12, A33
The property is also close to Sesimbra beach, Serra da Arrábida and beaches, Palmela, and Caparica.
Public transportation is easily accessible.
-The area offers various services and businesses, such as:
Pharmacy, supermarket, restaurants, and banks.
For more information or to schedule a visit, please get in touch!
The 4-bedroom single-story house offers a comfortable environment, with vinyl flooring, false ceilings, wardrobes, air conditioning, PVC tilt-and-turn windows with double glazing.
Total area: 599 m²
Covered area: 237.22 m²
Uncovered area: 361.78 m²
Total construction area: 157.59 m²
Total garage construction area: 30.55 m²
Swimming pool: 22.20 m³
Access to highways A2, A12, A33
The property is also close to Sesimbra beach, Serra da Arrábida and beaches, Palmela, and Caparica.
Public transportation is easily accessible.
-The area offers various services and businesses, such as:
Pharmacy, supermarket, restaurants, and banks.
For more information or to schedule a visit, please get in touch!
Contact
House 4 Bedrooms
Azeitão (São Lourenço e São Simão), Setúbal, Distrito de Setúbal
Used · 200m²
With Swimming Pool
buy
599.000 €
EQUIPA JOÃO & EDGAR + (telefone) & + (telefone) chamada rede móvel)
’Faça connosco o melhor negócio’
Venha conhecer a sua futura casa em Azeitão.
Apresentamos esta fantástica moradia isolada T4 com piscina e garagem, num terreno de 720m2 com uma área bruta de construção de 200m2.
Uma construção com capoto, linhas modernas, equipada com caixilharia PVC, vidros duplos, estores elétricos, portas lacadas de branco, iluminação LED, tetos em pladur, painéis solares para Águas quentes, aspiração central, cozinha equipada, pré-instalação de ar condicionado, alarme, chão flutuante e cerâmica.
Moradia com acesso por duas ruas, com 2 entradas, com transportes públicos numa das ruas.
É distribuída por hall de entrada com roupeiro/bengaleiro, Wc de serviço, sala 33m2 com lareira, recuperador calor e vista para o jardim e piscina.
Cozinha de 16m2 toda equipada com ilha em open-espace e lavandaria
Seguindo pelo Hall, e ao encontro da área privada, com um escritório e um quarto com 12m2, com roupeiro, vista para o jardim e casa banho.
Uma suíte com roupeiro e vista jardim e uma Master Suite com closet e vista jardim.
O exterior em calçada portuguesa, zona de jardim e lazer, churrasqueira, área para mesa refeições, garagem de 16m2 e pérgula com 20m2.
No exterior existe também uma casa de banho que dá apoio a piscina.
- Hall 5m2
- Sala Open Espace 48M2
- Lavandaria
- Escritório 10M2
- Casa Banho 4M2, 8M2 e 4M2
- Quarto 14M2, 14M2 e 16M2
- Piscina 6.50M x 3,00M
- Garagem 20M2 e 16M2
Agenda já a sua visita sem compromisso com a Equipa João & Edgar
’Faça connosco o melhor negócio’
Venha conhecer a sua futura casa em Azeitão.
Apresentamos esta fantástica moradia isolada T4 com piscina e garagem, num terreno de 720m2 com uma área bruta de construção de 200m2.
Uma construção com capoto, linhas modernas, equipada com caixilharia PVC, vidros duplos, estores elétricos, portas lacadas de branco, iluminação LED, tetos em pladur, painéis solares para Águas quentes, aspiração central, cozinha equipada, pré-instalação de ar condicionado, alarme, chão flutuante e cerâmica.
Moradia com acesso por duas ruas, com 2 entradas, com transportes públicos numa das ruas.
É distribuída por hall de entrada com roupeiro/bengaleiro, Wc de serviço, sala 33m2 com lareira, recuperador calor e vista para o jardim e piscina.
Cozinha de 16m2 toda equipada com ilha em open-espace e lavandaria
Seguindo pelo Hall, e ao encontro da área privada, com um escritório e um quarto com 12m2, com roupeiro, vista para o jardim e casa banho.
Uma suíte com roupeiro e vista jardim e uma Master Suite com closet e vista jardim.
O exterior em calçada portuguesa, zona de jardim e lazer, churrasqueira, área para mesa refeições, garagem de 16m2 e pérgula com 20m2.
No exterior existe também uma casa de banho que dá apoio a piscina.
- Hall 5m2
- Sala Open Espace 48M2
- Lavandaria
- Escritório 10M2
- Casa Banho 4M2, 8M2 e 4M2
- Quarto 14M2, 14M2 e 16M2
- Piscina 6.50M x 3,00M
- Garagem 20M2 e 16M2
Agenda já a sua visita sem compromisso com a Equipa João & Edgar
Contact
MORADIA T4 EM AZEITAO COM PISCINA
House 4 Bedrooms Duplex
Vila Nogueira de Azeitão, Azeitão (São Lourenço e São Simão), Setúbal, Distrito de Setúbal
Remodelled · 155m²
With Garage
buy
660.000 €
4 bedroom villa with heated pool, garden and garage located in Azeitão overlooking the Serra da Arrábida, close to the Azeitão Basic School as well as all kinds of Commerce and Services.
Inserted in a plot of land with 388m2, the villa consists of the following divisions:
Entrance hall with double height ceilings
Living room with 31m2
KITCHEN 16m2 fully equipped with TEKA appliances
Full bathroom with shower 5m2
Bedroom 14m2 with 3 wardrobes
Bedroom with 12.88m2 with wardrobe
1ST FLOOR:
Suite 14m2 with 7 wardrobes, bathroom 6m2 with double sink and shower base
Bedroom 11.31m2 with 6 wardrobes
Bathroom with shower 5m2
EXTERIOR:
BOX garage for 1 car + motorcycles, patio for two more cars
Swimming pool
Laundry
Barbecue
In a privileged location, close to Schools such as St Peter’s International School and Colégio Guadalupe, excellent road access and only 20 minutes from Lisbon.
READY TO DELIVER
Come and see.
For more information, please contact our store or send a contact request.
Inserted in a plot of land with 388m2, the villa consists of the following divisions:
Entrance hall with double height ceilings
Living room with 31m2
KITCHEN 16m2 fully equipped with TEKA appliances
Full bathroom with shower 5m2
Bedroom 14m2 with 3 wardrobes
Bedroom with 12.88m2 with wardrobe
1ST FLOOR:
Suite 14m2 with 7 wardrobes, bathroom 6m2 with double sink and shower base
Bedroom 11.31m2 with 6 wardrobes
Bathroom with shower 5m2
EXTERIOR:
BOX garage for 1 car + motorcycles, patio for two more cars
Swimming pool
Laundry
Barbecue
In a privileged location, close to Schools such as St Peter’s International School and Colégio Guadalupe, excellent road access and only 20 minutes from Lisbon.
READY TO DELIVER
Come and see.
For more information, please contact our store or send a contact request.
Contact
House 4 Bedrooms
Azeitão (São Lourenço e São Simão), Setúbal, Distrito de Setúbal
New · 186m²
With Garage
buy
660.000 €
Excellent detached 4-bedroom villa with garden and heated swimming pool. Set on a plot of land with 388 sqm, with a gross construction area of 186.70 sqm, this villa with modern architecture excels in the quality of its construction and finishes.
The villa comprises 4 bedrooms, one of them en-suite, all with fitted closets, 3 bathrooms with shower trays, a fully equipped kitchen with TEKA appliances in an open space, a living room with fireplace, wood burning stove, large windows and direct access to the pool and garden.
The suite and bedroom on the first floor have access to a balcony overlooking the Arrábida mountains. On the first floor there is also a fabulous 46 sqm terrace with pergola and glazed balcony.
Interior fittings
- Closets with lighting
- Washing machine in the laundry room;
- Teka appliances;
- Air conditioning and central vacuum in all rooms;
- PVC windows, double glazed, with thermal and acoustic cut in dark gray;
- Electric and thermal blinds in dark gray, with central electric control;
- Doors and skirting boards lacquered in matt white;
- ’Dierre’ armored door lined with phenolic;
- Full alarm;
- Video intercom;
- Ceramic flooring throughout the house;
- ’Roca’ suspended model toilets;
Outdoor equipment
- Reinforced concrete swimming pool, 7X3.5m2, with 2 skimmers and 2 floodlights;
- Heat pump for heating the pool;
- Deck area surrounding the pool;
- Pool engine room with ’Astral’ brand equipment;
- Shower to support the pool;
- Barbecue area with support bench;
- Garden area surrounding the villa;
- Automatic gates at entrance and garage;
- 46 sqm terrace with pergola and glazed balcony;
- Exterior walls in thermal and acoustic block;
- Walls covered with 8 cm of capoto;
- Exterior walls lined with ceramic tiles;
- 300-liter solar panels;
- Walls with interior lighting.
With a fantastic location, in a residential area with only villas, this property allows one to enjoy wonderful views of the Arrábida mountains, and is very close to all kinds of shops and services, 20 minutes from St Peter’s International School and Colégio Guadalupe, 5 minutes from Nossa Senhora da Arrábida hospital, private clinics, public transport and the motorway.
Lisbon is a 30-minute drive away, Sesimbra, Setúbal and Palmela are 15 minutes away, the beaches of Costa da Caparica are 20 minutes away and Tróia is 20km away.
Azeitão offers an unique and incomparable lifestyle, from excellent gastronomy to the wine traditions perpetuated through time by renowned wineries and wine houses, such as Quinta da Bacalhoa, Quinta de Alcube, Quinta de Catralvos or the José Maria da Fonseca winery.
The villa comprises 4 bedrooms, one of them en-suite, all with fitted closets, 3 bathrooms with shower trays, a fully equipped kitchen with TEKA appliances in an open space, a living room with fireplace, wood burning stove, large windows and direct access to the pool and garden.
The suite and bedroom on the first floor have access to a balcony overlooking the Arrábida mountains. On the first floor there is also a fabulous 46 sqm terrace with pergola and glazed balcony.
Interior fittings
- Closets with lighting
- Washing machine in the laundry room;
- Teka appliances;
- Air conditioning and central vacuum in all rooms;
- PVC windows, double glazed, with thermal and acoustic cut in dark gray;
- Electric and thermal blinds in dark gray, with central electric control;
- Doors and skirting boards lacquered in matt white;
- ’Dierre’ armored door lined with phenolic;
- Full alarm;
- Video intercom;
- Ceramic flooring throughout the house;
- ’Roca’ suspended model toilets;
Outdoor equipment
- Reinforced concrete swimming pool, 7X3.5m2, with 2 skimmers and 2 floodlights;
- Heat pump for heating the pool;
- Deck area surrounding the pool;
- Pool engine room with ’Astral’ brand equipment;
- Shower to support the pool;
- Barbecue area with support bench;
- Garden area surrounding the villa;
- Automatic gates at entrance and garage;
- 46 sqm terrace with pergola and glazed balcony;
- Exterior walls in thermal and acoustic block;
- Walls covered with 8 cm of capoto;
- Exterior walls lined with ceramic tiles;
- 300-liter solar panels;
- Walls with interior lighting.
With a fantastic location, in a residential area with only villas, this property allows one to enjoy wonderful views of the Arrábida mountains, and is very close to all kinds of shops and services, 20 minutes from St Peter’s International School and Colégio Guadalupe, 5 minutes from Nossa Senhora da Arrábida hospital, private clinics, public transport and the motorway.
Lisbon is a 30-minute drive away, Sesimbra, Setúbal and Palmela are 15 minutes away, the beaches of Costa da Caparica are 20 minutes away and Tróia is 20km away.
Azeitão offers an unique and incomparable lifestyle, from excellent gastronomy to the wine traditions perpetuated through time by renowned wineries and wine houses, such as Quinta da Bacalhoa, Quinta de Alcube, Quinta de Catralvos or the José Maria da Fonseca winery.
Contact
House 4 Bedrooms Duplex
Galeotas, Azeitão (São Lourenço e São Simão), Setúbal, Distrito de Setúbal
New · 155m²
With Garage
buy
660.000 €
We present this impressive modern and luxurious villa, located in Galeotas in Azeitão.
With a total construction area of 186.7m2 spread over 2 floors, the project offers ample space to live in comfort and elegance.
On the ground floor, a magnificent entrance hall leads to an office and a guest bathroom.
The kitchen, living room and dining room are in an open space format, extending to the outdoor pool area. Additionally, there is a bedroom, ensuring privacy and comfort for your family and guests.
On the first floor, two bedrooms (one en suite), and a terrace where you can enjoy stunning views and relax in complete privacy.
The exterior is a true paradise, with a refreshing pool for hot summer days. The barbecue area creates the perfect environment for alfresco dining. It also has a garage with an area of 31.7m2.
:: Descriptive memory ::
Inside:
- Kitchen equipped with dishwasher, microwave, induction hob, refrigerator, oven, extractor hood (TEKA appliances)
- Clothes machine in the laundry room
- Living room with fireplace and stove
- Bedrooms and suite with wardrobes
- White lacquered doors and skirting boards
- ROCA suspended model toilets
- PLANSTONE brand shower trays
- Furniture from the brand ODESA suspended and MOLLY suspended
- Furniture with COMPAKT top
- BRUMA brand taps and showers
- Air conditioning and central vacuum in all rooms
- Full alarm
- Double-glazed PVC windows, with thermal and acoustic insulation
- Electric and thermal blinds
- Armored door
- Video intercom
- 20x100 ceramic flooring throughout the house
Exterior:
- Swimming pool (built in reinforced concrete) 7x3.5m with 2 skimmers and 2 lighting projectors
- Heat pump for heating
- Area surrounding the pool with deck
- ASTRAL brand pool machines
- Poolside shower
- Grill
- Automatic gates (house entrance and garage)
- Terrace measuring 46m2, with arcades and glazed balcony
Construction details:
- House built with 1m air box, exterior walls with thermal and acoustic blocks from the VERDASCA brand.
- Walls plastered at 3cm.
- Walls covered with 8cm hood.
- Exterior walls covered in ceramic ref. AMAZÓNIA CEREJA 20X80.
- 300 liter solar panels from the JUNEX brand
- Walls with interior lighting
::::::::::::::::::::::::::::::::::::::::::::::::::::::::::::::::::::::::::::::::::::::::::::::::::::::::::::::::::::::::::::::::::::::::
Azeitão is a charming region located in Portugal, known for its natural beauty, rich cultural heritage, and delicious gastronomy. It is situated in the Setúbal District, which is part of the Lisbon Metropolitan Area, making it relatively close to the Portuguese capital, Lisbon. Here are some key aspects of Azeitão:
1. **Location**: Azeitão is situated on the Setúbal Peninsula, which is known for its lush green landscapes, rolling hills, and proximity to the Atlantic Ocean.
2. **Natural Beauty**: The region is renowned for its stunning natural beauty, including the Arrábida Natural Park, a protected area featuring rugged limestone hills, pristine beaches, and lush forests. It’s a popular destination for outdoor activities such as hiking, bird-watching, and enjoying the picturesque coastal scenery.
3. **Wine**: Azeitão is famous for its wine production, particularly the Moscatel de Setúbal, a sweet fortified wine made from Muscat grapes. Several wineries and vineyards can be found in the area, offering tastings and tours.
4. **Cuisine**: The local cuisine in Azeitão is delicious and includes regional specialties like the Queijo de Azeitão, a soft, creamy sheep’s milk cheese that’s a favorite among locals and tourists alike. Fresh seafood is also abundant, with local restaurants serving dishes like grilled fish and seafood rice.
5. **Cultural Heritage**: Azeitão has a rich cultural heritage, with historic buildings, churches, and manor houses. The Quinta da Bacalhôa is a notable estate with a palace, a winery, and beautiful gardens. The Palácio Nacional de Queluz is another nearby historical attraction.
6. **Craftsmanship**: The region is known for its traditional crafts, such as pottery and ceramics. You can find locally made ceramic tiles, pottery, and other handicrafts in the area.
7. **Beaches**: Azeitão is close to some beautiful beaches, including Praia dos Coelhos and Praia da Figueirinha, which are part of the Arrábida Natural Park. These beaches offer clean sands and clear waters for swimming and relaxation.
8. **Festivals**: Azeitão hosts various festivals and events throughout the year, celebrating local traditions, music, and food. The Festas de São Sebastião is a popular festival that takes place in January, featuring parades and music.
9. **Accessibility**: Azeitão is easily accessible from Lisbon, making it a popular day trip destination for both locals and tourists. It’s about a 30-minute drive from Lisbon, and public transportation options are available as well.
Azeitão is a peaceful and scenic destination, offering a taste of rural Portugal within reach of the bustling capital city. It’s an excellent place to explore the natural beauty, culture, and culinary delights of the region.
With a total construction area of 186.7m2 spread over 2 floors, the project offers ample space to live in comfort and elegance.
On the ground floor, a magnificent entrance hall leads to an office and a guest bathroom.
The kitchen, living room and dining room are in an open space format, extending to the outdoor pool area. Additionally, there is a bedroom, ensuring privacy and comfort for your family and guests.
On the first floor, two bedrooms (one en suite), and a terrace where you can enjoy stunning views and relax in complete privacy.
The exterior is a true paradise, with a refreshing pool for hot summer days. The barbecue area creates the perfect environment for alfresco dining. It also has a garage with an area of 31.7m2.
:: Descriptive memory ::
Inside:
- Kitchen equipped with dishwasher, microwave, induction hob, refrigerator, oven, extractor hood (TEKA appliances)
- Clothes machine in the laundry room
- Living room with fireplace and stove
- Bedrooms and suite with wardrobes
- White lacquered doors and skirting boards
- ROCA suspended model toilets
- PLANSTONE brand shower trays
- Furniture from the brand ODESA suspended and MOLLY suspended
- Furniture with COMPAKT top
- BRUMA brand taps and showers
- Air conditioning and central vacuum in all rooms
- Full alarm
- Double-glazed PVC windows, with thermal and acoustic insulation
- Electric and thermal blinds
- Armored door
- Video intercom
- 20x100 ceramic flooring throughout the house
Exterior:
- Swimming pool (built in reinforced concrete) 7x3.5m with 2 skimmers and 2 lighting projectors
- Heat pump for heating
- Area surrounding the pool with deck
- ASTRAL brand pool machines
- Poolside shower
- Grill
- Automatic gates (house entrance and garage)
- Terrace measuring 46m2, with arcades and glazed balcony
Construction details:
- House built with 1m air box, exterior walls with thermal and acoustic blocks from the VERDASCA brand.
- Walls plastered at 3cm.
- Walls covered with 8cm hood.
- Exterior walls covered in ceramic ref. AMAZÓNIA CEREJA 20X80.
- 300 liter solar panels from the JUNEX brand
- Walls with interior lighting
::::::::::::::::::::::::::::::::::::::::::::::::::::::::::::::::::::::::::::::::::::::::::::::::::::::::::::::::::::::::::::::::::::::::
Azeitão is a charming region located in Portugal, known for its natural beauty, rich cultural heritage, and delicious gastronomy. It is situated in the Setúbal District, which is part of the Lisbon Metropolitan Area, making it relatively close to the Portuguese capital, Lisbon. Here are some key aspects of Azeitão:
1. **Location**: Azeitão is situated on the Setúbal Peninsula, which is known for its lush green landscapes, rolling hills, and proximity to the Atlantic Ocean.
2. **Natural Beauty**: The region is renowned for its stunning natural beauty, including the Arrábida Natural Park, a protected area featuring rugged limestone hills, pristine beaches, and lush forests. It’s a popular destination for outdoor activities such as hiking, bird-watching, and enjoying the picturesque coastal scenery.
3. **Wine**: Azeitão is famous for its wine production, particularly the Moscatel de Setúbal, a sweet fortified wine made from Muscat grapes. Several wineries and vineyards can be found in the area, offering tastings and tours.
4. **Cuisine**: The local cuisine in Azeitão is delicious and includes regional specialties like the Queijo de Azeitão, a soft, creamy sheep’s milk cheese that’s a favorite among locals and tourists alike. Fresh seafood is also abundant, with local restaurants serving dishes like grilled fish and seafood rice.
5. **Cultural Heritage**: Azeitão has a rich cultural heritage, with historic buildings, churches, and manor houses. The Quinta da Bacalhôa is a notable estate with a palace, a winery, and beautiful gardens. The Palácio Nacional de Queluz is another nearby historical attraction.
6. **Craftsmanship**: The region is known for its traditional crafts, such as pottery and ceramics. You can find locally made ceramic tiles, pottery, and other handicrafts in the area.
7. **Beaches**: Azeitão is close to some beautiful beaches, including Praia dos Coelhos and Praia da Figueirinha, which are part of the Arrábida Natural Park. These beaches offer clean sands and clear waters for swimming and relaxation.
8. **Festivals**: Azeitão hosts various festivals and events throughout the year, celebrating local traditions, music, and food. The Festas de São Sebastião is a popular festival that takes place in January, featuring parades and music.
9. **Accessibility**: Azeitão is easily accessible from Lisbon, making it a popular day trip destination for both locals and tourists. It’s about a 30-minute drive from Lisbon, and public transportation options are available as well.
Azeitão is a peaceful and scenic destination, offering a taste of rural Portugal within reach of the bustling capital city. It’s an excellent place to explore the natural beauty, culture, and culinary delights of the region.
Contact
House 4 Bedrooms Duplex
Galeotas, Azeitão (São Lourenço e São Simão), Setúbal, Distrito de Setúbal
New · 120m²
With Garage
buy
660.000 €
Brand new 4 bedroom Villa, with garden and heated pool, set on a 388m2 land plot. With a built construction area of 186.70 m2, this house with contemporary architecture stands out for its quality of construction and finishes.
The villa comprises 2 floors, has 4 bedrooms, two on the ground floor and two on the first floor, all with fitted closets, 3 bathrooms equipped with showers, a fully equipped kitchen in open space with a spacious living room with fireplace, large windows and direct access to the pool and garden.
The first floor is composed of a master suite and a bedroom, both with a balcony and a magnificent 46 m² terrace overlooking the Arrábida heights.
Privileged location in the beautiful wine region of Azeitão, in a residential area with only houses, this property allows you to enjoy the beauty and fresh air of the Arrábida Natural Park, being very close to all types of commerce and services, 20 minutes from St. Peter’s International School and Guadalupe College, 5 minutes from Nossa Senhora da Arrábida Hospital, private clinics, supermarkets, public transport and highway.
30 minutes drive from Lisbon, 15 minutes from the beaches and the cities of Sesimbra, Setúbal and Palmela.
Interior Equipments:
- Dierre armored door lined with Phenolic
- Full alarm
- Video intercom
- Air conditioning and central vacuum in all rooms
- Ceramic flooring throughout the house
- Roca brand suspended toilets
- Wardrobes with lighting
- Washing machine in the laundry room
- Teka brand appliances
- PVC windows, double glazing, with thermal and acoustic cut in dark gray color
- Electric and thermal blinds in dark gray, with electrical control unit
- Matte white lacquered doors and skirting boards
Outdoor Equipments:
- Reinforced concrete swimming pool, 7X3.5m2, with 2 skimmers and 2 lighting projectors
- Heat pump for heating the pool
- Area surrounding the pool with deck
- Pool engine room with Astral brand equipment
- Poolside shower
- Barbecue with bench
- Surrounding area of the garden house
- Automatic gates at the entrance and garage
- 46 m2 terrace with pergola and glassed balcony
- Exterior walls in thermal and acoustic block
- Walls covered with 8 cm hood
- Exterior walls lined with ceramic
- 300 liter solar panels
- Walls with interior lighting.
Energy Certificate: A
The villa comprises 2 floors, has 4 bedrooms, two on the ground floor and two on the first floor, all with fitted closets, 3 bathrooms equipped with showers, a fully equipped kitchen in open space with a spacious living room with fireplace, large windows and direct access to the pool and garden.
The first floor is composed of a master suite and a bedroom, both with a balcony and a magnificent 46 m² terrace overlooking the Arrábida heights.
Privileged location in the beautiful wine region of Azeitão, in a residential area with only houses, this property allows you to enjoy the beauty and fresh air of the Arrábida Natural Park, being very close to all types of commerce and services, 20 minutes from St. Peter’s International School and Guadalupe College, 5 minutes from Nossa Senhora da Arrábida Hospital, private clinics, supermarkets, public transport and highway.
30 minutes drive from Lisbon, 15 minutes from the beaches and the cities of Sesimbra, Setúbal and Palmela.
Interior Equipments:
- Dierre armored door lined with Phenolic
- Full alarm
- Video intercom
- Air conditioning and central vacuum in all rooms
- Ceramic flooring throughout the house
- Roca brand suspended toilets
- Wardrobes with lighting
- Washing machine in the laundry room
- Teka brand appliances
- PVC windows, double glazing, with thermal and acoustic cut in dark gray color
- Electric and thermal blinds in dark gray, with electrical control unit
- Matte white lacquered doors and skirting boards
Outdoor Equipments:
- Reinforced concrete swimming pool, 7X3.5m2, with 2 skimmers and 2 lighting projectors
- Heat pump for heating the pool
- Area surrounding the pool with deck
- Pool engine room with Astral brand equipment
- Poolside shower
- Barbecue with bench
- Surrounding area of the garden house
- Automatic gates at the entrance and garage
- 46 m2 terrace with pergola and glassed balcony
- Exterior walls in thermal and acoustic block
- Walls covered with 8 cm hood
- Exterior walls lined with ceramic
- 300 liter solar panels
- Walls with interior lighting.
Energy Certificate: A
Contact
House 4 Bedrooms
Azeitão (São Lourenço e São Simão), Setúbal, Distrito de Setúbal
For refurbishment · 65m²
With Garage
buy
690.000 €
Farm with 1 ha in the area of Azeitão
Farm with privileged location, in a village very close to Vila Nogueira de Azeitão.
This Farm has extraordinary potential.
It consists of land with approximately 1 ha, in the middle of the field, with several large fruit trees among other vegetation and very beautiful views.
The main house of r / c with living room / fireplace, kitchen, 2 bedrooms, bathroom and attic used with 3 small snug rooms and a bathroom.
Outside there are some attached buildings such as swimming pool, garage, 2 terraces, basement, engine room, storage rooms and guest rooms.
Wood-fired hole, cistern, well and outdoor oven.
Electricity from the public grid.
This farm needs recovery work.
The information referred to is not binding. You should consult the property documentation.
Farm with privileged location, in a village very close to Vila Nogueira de Azeitão.
This Farm has extraordinary potential.
It consists of land with approximately 1 ha, in the middle of the field, with several large fruit trees among other vegetation and very beautiful views.
The main house of r / c with living room / fireplace, kitchen, 2 bedrooms, bathroom and attic used with 3 small snug rooms and a bathroom.
Outside there are some attached buildings such as swimming pool, garage, 2 terraces, basement, engine room, storage rooms and guest rooms.
Wood-fired hole, cistern, well and outdoor oven.
Electricity from the public grid.
This farm needs recovery work.
The information referred to is not binding. You should consult the property documentation.
Contact
House 4 Bedrooms
Azeitão (São Lourenço e São Simão), Setúbal, Distrito de Setúbal
New · 238m²
buy
690.000 €
Moradia Isolada de 5 assoalhadas, situada na Zona mais Nobre de Azeitão - Desfrute da tranquilidade e paz incomparável deste local.
Vista Serra da Arrábida.
Zona exclusivamente a moradias.
Classificação Energética A+
Open space sala/Cozinha: 57m2.
Construção: Nesta fase, poderá escolher todo o tipo de acabamentos e tonalidades, deste requinte imóvel.
Isolamento em Poliuretano projetado.
’Cozinha e lavandaria, totalmente equipadas.’
* Suíte com Closet.
* 4 roupeiros + Closet.
* Cozinha com Ilha.
* 2 quartos com acesso ao Terraço.
* Varanda.
* Aspiração central completa.
* Ar Condicionado completo.
* Portões automatizados.
* Leds em toda a moradia.
* Estores elétricos.
* Caixilharia em PVC.
* Cozinha lacada branca de alto brilho.
* Caixa de ar.
* Terraço de 16m2.
* Piscina: 4 X 7.5
* Garagem com WC.
Terra famosa pelas suas vinhas, tortas, queijos e palacetes, Azeitão deve o seu nome a épocas longínquas, em que por aqui, já romanos e árabes cultivavam e tiravam o melhor proveito destas férteis terras. O clima único proporcionado pela serra e a sua proximidade ao mar, em conjunto com os solos, fizeram com que aqui se começasse por plantar um vasto olival, responsável naquela época, pela produção de um azeite riquíssimo, que acabou por baptizar a região de Azeitão.
Paralelamente ao azeite, também já aqui se produziam peças de barro, azulejos, e vinhos com características particulares; mas foi sobretudo pela mão dos frades da Arrábida que, a par dos licores, a região começou a ficar mais ligada ao cultivo das vinhas. É disso exemplo, os vinhos da Quinta e Palácio da Bacalhoa, ou as Caves José Maria da Fonseca, o mais antigo produtor de vinho de mesa e de Moscatel de Setúbal em Portugal.
Azeitão foi sede de um concelho extinto a 24 de outubro de 1855 e integrado no concelho de Setúbal. É formada pelas antigas freguesias de São Lourenço e São Simão que englobavam as povoações de Vila Nogueira de Azeitão, Brejos de Azeitão, Vendas de Azeitão e Vila Fresca de Azeitão.
Partilham o nome ’de Azeitão’, graças aos extensos olivais que, na época árabe, dominaram aquelas paragens.
As terras de Azeitão corporizadas por estas duas antigas freguesias, agora unificadas, foram desde a fundação do Reino de Portugal parte integrante do concelho de Sesimbra
Toda a rua principal, é um convite a apreciar o comércio tradicional, aqui com uma forte componente histórica e artística, de onde destacamos algumas lojas de antiguidades.
Como local de excelência de vinhos, existem inúmeras visitas guiadas de enoturismo; entre estas, a casa-museu José Maria da Fonseca, onde pode conhecer os 180 anos de história desta família e da empresa proprietária da mais antiga marca de vinhos portugueses, e provar o famoso Moscatel de Setúbal ou degustar um Periquita.
Junto à estrada nacional 10 a Quinta da Bacalhôa, é outro local imperdível para uma visita, onde para além de apreciar os vinhos, pode desfrutar de uma visita guiada, carregada de elementos culturais.
(email)
Tel (telefone)
Vista Serra da Arrábida.
Zona exclusivamente a moradias.
Classificação Energética A+
Open space sala/Cozinha: 57m2.
Construção: Nesta fase, poderá escolher todo o tipo de acabamentos e tonalidades, deste requinte imóvel.
Isolamento em Poliuretano projetado.
’Cozinha e lavandaria, totalmente equipadas.’
* Suíte com Closet.
* 4 roupeiros + Closet.
* Cozinha com Ilha.
* 2 quartos com acesso ao Terraço.
* Varanda.
* Aspiração central completa.
* Ar Condicionado completo.
* Portões automatizados.
* Leds em toda a moradia.
* Estores elétricos.
* Caixilharia em PVC.
* Cozinha lacada branca de alto brilho.
* Caixa de ar.
* Terraço de 16m2.
* Piscina: 4 X 7.5
* Garagem com WC.
Terra famosa pelas suas vinhas, tortas, queijos e palacetes, Azeitão deve o seu nome a épocas longínquas, em que por aqui, já romanos e árabes cultivavam e tiravam o melhor proveito destas férteis terras. O clima único proporcionado pela serra e a sua proximidade ao mar, em conjunto com os solos, fizeram com que aqui se começasse por plantar um vasto olival, responsável naquela época, pela produção de um azeite riquíssimo, que acabou por baptizar a região de Azeitão.
Paralelamente ao azeite, também já aqui se produziam peças de barro, azulejos, e vinhos com características particulares; mas foi sobretudo pela mão dos frades da Arrábida que, a par dos licores, a região começou a ficar mais ligada ao cultivo das vinhas. É disso exemplo, os vinhos da Quinta e Palácio da Bacalhoa, ou as Caves José Maria da Fonseca, o mais antigo produtor de vinho de mesa e de Moscatel de Setúbal em Portugal.
Azeitão foi sede de um concelho extinto a 24 de outubro de 1855 e integrado no concelho de Setúbal. É formada pelas antigas freguesias de São Lourenço e São Simão que englobavam as povoações de Vila Nogueira de Azeitão, Brejos de Azeitão, Vendas de Azeitão e Vila Fresca de Azeitão.
Partilham o nome ’de Azeitão’, graças aos extensos olivais que, na época árabe, dominaram aquelas paragens.
As terras de Azeitão corporizadas por estas duas antigas freguesias, agora unificadas, foram desde a fundação do Reino de Portugal parte integrante do concelho de Sesimbra
Toda a rua principal, é um convite a apreciar o comércio tradicional, aqui com uma forte componente histórica e artística, de onde destacamos algumas lojas de antiguidades.
Como local de excelência de vinhos, existem inúmeras visitas guiadas de enoturismo; entre estas, a casa-museu José Maria da Fonseca, onde pode conhecer os 180 anos de história desta família e da empresa proprietária da mais antiga marca de vinhos portugueses, e provar o famoso Moscatel de Setúbal ou degustar um Periquita.
Junto à estrada nacional 10 a Quinta da Bacalhôa, é outro local imperdível para uma visita, onde para além de apreciar os vinhos, pode desfrutar de uma visita guiada, carregada de elementos culturais.
(email)
Tel (telefone)
Contact
House 4 Bedrooms
Azeitão (São Lourenço e São Simão), Setúbal, Distrito de Setúbal
New · 180m²
buy
690.000 €
Azeitão, moradia térrea de tipologia T4, com 270m2 de implantação, com área de habitação de 186 m2, garagem com 58 m2, alpendres 47 m2 e piscina privativa.
A moradia é composta por 4 quartos, sendo um suite com closet, 3 WC, sala, cozinha.
No exterior, possui um ótimo espaço de lazer, bem organizado onde encontra para além da garagem, um barbecue, um confortável alpendre e um espaço de jardim bastante agradável.
Viver em Azeitão é viver com glamour, perto da Serra da Arrábida, a 10 minutos da praia de Sesimbra e da Arrábida, com fantásticas acessibilidades e a 30 minutos de Lisboa.
Marque já a sua visita
Contacte
Paulo Renato A Ferreira
O seu consultor imobiliário!
’A sua casa mora aqui!’
A moradia é composta por 4 quartos, sendo um suite com closet, 3 WC, sala, cozinha.
No exterior, possui um ótimo espaço de lazer, bem organizado onde encontra para além da garagem, um barbecue, um confortável alpendre e um espaço de jardim bastante agradável.
Viver em Azeitão é viver com glamour, perto da Serra da Arrábida, a 10 minutos da praia de Sesimbra e da Arrábida, com fantásticas acessibilidades e a 30 minutos de Lisboa.
Marque já a sua visita
Contacte
Paulo Renato A Ferreira
O seu consultor imobiliário!
’A sua casa mora aqui!’
Contact
House 4 Bedrooms
Azeitão (São Lourenço e São Simão), Setúbal, Distrito de Setúbal
In project · 220m²
With Garage
buy
690.000 €
Single storey house under construction, T4, in the Noble Zone of Azeitão - Luxury and Comfort Waiting for You!
We present you with an exceptional opportunity to become the owner of a detached, single-storey villa located in one of the most prestigious areas of Azeitão.
Property Details: This villa, in the design phase, is the embodiment of luxury and comfort. With a plot area of 531m2 and a building footprint of 220m2, this house has been meticulously designed to offer maximum space and functionality. The project includes a garage with 30m2 and an interior garden, providing abundant light.
Spacious and Modern Layout: The villa consists of 4 suites, one of which is equipped with a closet and the others with built-in wardrobes. The kitchen, fully equipped, merges harmoniously in open space with the living room, totalling 55m2. In addition, you will find a laundry, a guest toilet and a garage for 2 cars.
High Quality Finishes: The exterior finish in capoto and the Portuguese pavement in the patio give the villa a touch of sophistication. The technology is highlighted with features such as central vacuum, complete air conditioning system, double glazing with thermal cut-off shutters, solar panels for water heating, video intercom and automatic gates.
Saltwater swimming pool with supporting toilet, which adds an element of relaxation and fun to the property.
Completion Date: The works are expected to be completed in September 2023, allowing you to visualise the final result and secure your future in this exquisite home.
Book Your Visit: Don’t miss the opportunity to witness the potential of this villa. We look forward to showing you all the details and answering your questions.
Contact Us Now: Contact us for more information and to schedule your visit. Your next dream villa is about to come true - don’t miss out on this opportunity!
We present you with an exceptional opportunity to become the owner of a detached, single-storey villa located in one of the most prestigious areas of Azeitão.
Property Details: This villa, in the design phase, is the embodiment of luxury and comfort. With a plot area of 531m2 and a building footprint of 220m2, this house has been meticulously designed to offer maximum space and functionality. The project includes a garage with 30m2 and an interior garden, providing abundant light.
Spacious and Modern Layout: The villa consists of 4 suites, one of which is equipped with a closet and the others with built-in wardrobes. The kitchen, fully equipped, merges harmoniously in open space with the living room, totalling 55m2. In addition, you will find a laundry, a guest toilet and a garage for 2 cars.
High Quality Finishes: The exterior finish in capoto and the Portuguese pavement in the patio give the villa a touch of sophistication. The technology is highlighted with features such as central vacuum, complete air conditioning system, double glazing with thermal cut-off shutters, solar panels for water heating, video intercom and automatic gates.
Saltwater swimming pool with supporting toilet, which adds an element of relaxation and fun to the property.
Completion Date: The works are expected to be completed in September 2023, allowing you to visualise the final result and secure your future in this exquisite home.
Book Your Visit: Don’t miss the opportunity to witness the potential of this villa. We look forward to showing you all the details and answering your questions.
Contact Us Now: Contact us for more information and to schedule your visit. Your next dream villa is about to come true - don’t miss out on this opportunity!
Contact
House 4 Bedrooms
Azeitão (São Lourenço e São Simão), Setúbal, Distrito de Setúbal
New · 199m²
With Garage
buy
725.000 €
New T4 house with swimming pool in Brejos de Azeitão.
Located in an area with plenty of commerce and which maintains perfect tranquility for living.
Excellent areas and construction quality.
Characterized by its proximity to Serra da Arrábida, beaches, Setúbal and Lisbon, the town of Brejos de Azeitão has become a GREAT QUALITY place TO LIVE!
This new T4 property with swimming pool, internally consists of:
FLOOR 0
entrance hall
1 Room
1 Kitchen
1 Laundry room
1 Storage Division
1 shared IS
1 Bedroom/Office
1Bedroom with closet
1 Suite with wardrobe and private bathroom
1 Master Suite with Closet and private bathroom
1 shared pool support IS
Equipment:
1. Heat Recovery.
2. Installation of Air Conditioning in all rooms
3. Double glazing.
4. PVC windows that slide, open and swing.
5. Automatic Blinds.
6. Equipped kitchen.
7. Swimming pool.
8. Gate Automatisms (Automatic Gates).
9. Alarm.
10. Video Intercom.
11. Barbecue and outdoor kitchen/barbecue
12. Resistance Solar Panels.
- Expected deadline for delivery and respective deeds: 3rd Quarter of 2023.
Excellent areas of land and housing.
Excellent thermal and acoustic insulation due to the superior materials used in construction.
Very central and peaceful surrounding area.
Come and discover this masterful property!
Located in an area with plenty of commerce and which maintains perfect tranquility for living.
Excellent areas and construction quality.
Characterized by its proximity to Serra da Arrábida, beaches, Setúbal and Lisbon, the town of Brejos de Azeitão has become a GREAT QUALITY place TO LIVE!
This new T4 property with swimming pool, internally consists of:
FLOOR 0
entrance hall
1 Room
1 Kitchen
1 Laundry room
1 Storage Division
1 shared IS
1 Bedroom/Office
1Bedroom with closet
1 Suite with wardrobe and private bathroom
1 Master Suite with Closet and private bathroom
1 shared pool support IS
Equipment:
1. Heat Recovery.
2. Installation of Air Conditioning in all rooms
3. Double glazing.
4. PVC windows that slide, open and swing.
5. Automatic Blinds.
6. Equipped kitchen.
7. Swimming pool.
8. Gate Automatisms (Automatic Gates).
9. Alarm.
10. Video Intercom.
11. Barbecue and outdoor kitchen/barbecue
12. Resistance Solar Panels.
- Expected deadline for delivery and respective deeds: 3rd Quarter of 2023.
Excellent areas of land and housing.
Excellent thermal and acoustic insulation due to the superior materials used in construction.
Very central and peaceful surrounding area.
Come and discover this masterful property!
Contact
Detached House 4 Bedrooms
Azeitão (São Lourenço e São Simão), Setúbal, Distrito de Setúbal
Used · 245m²
With Garage
buy
750.000 €
Discover your dream getaway in Azeitão! This splendid family home, built in 2017 on a plot of land with a generous area of 1002m², is a true treasure in perfect condition.
Admire the exceptional light that bathes every space in this residence, courtesy of the numerous glass doors that open to reveal a private paradise. Every detail has been carefully planned, with an intelligent distribution of spaces that harmoniously separates the daytime living areas and the bedrooms, all of which overlook the inviting 8m x 4m swimming pool.
This house, with a gross area of 276m² (200m² habitable), offers a luxurious and comfortable living experience. The large 70m² living area, with a fully equipped open kitchen, is perfect for family and friends gatherings. The 3 spacious bedrooms (suites), varying between 18m² and 24m² equipped with large built-in closets, provide maximum comfort and privacy. A versatile 18m² office can easily be converted into an additional bedroom if required. For greater convenience, there is also a 4th independent bathroom with bathtub and a laundry room on site.
Furthermore, this house is full of modern amenities, such as reversible air conditioning, alarm system, electric shutters, double glazing, video intercom system, surveillance cameras, stove, solar panels and centralized vacuum.
Outside, the meticulously maintained garden, partially paved with traditional Portuguese cobblestone, surrounds a large swimming pool with a spacious terrace, dining area and barbecue area. An electric awning provides refreshing shade during sunny days. The garden also has a hole to supply the pool and water the plants, a petanque court, a small annex with shower and toilet and a generous independent double garage, with automatic door.
This home can be sold with most furniture, making it easy to move into this oasis of tranquility.
Located on a serene street in Brejos de Azeitão, this property is conveniently close to local shops and offers quick access to Lisbon and the Airport.
Azeitão offers a truly idyllic lifestyle, situated at the foot of the Serra da Arrábida Natural Park, where stunning beaches await to be explored. Furthermore, the golf courses at Herdade da Aroeira and Quinta do Peru are within walking distance, guaranteeing fun for lovers of this sport. Don’t miss this unique opportunity to live in one of the most desirable destinations in the region!
VIVER NAS ONDAS is a real estate agency with 17 years of experience that also acts as a CREDIT INTERMEDIARY, duly authorized by the Bank of Portugal (Reg. 3151).
Our team is made up of passionate and dedicated professionals, ready to make your dreams come true.
We take on the responsibility of taking care of the entire financing process, providing you with peace of mind and security. We are committed to finding the best home loan solutions available on the market, and we work tirelessly to achieve this goal.
We take care of all the details of the process, from analyzing your financial needs to presenting the financing options that best suit your profile.
Our mission is to offer an excellent service, putting your interests first. We work with commitment and dedication to make the process of obtaining housing credit simpler and more effective for you.
Admire the exceptional light that bathes every space in this residence, courtesy of the numerous glass doors that open to reveal a private paradise. Every detail has been carefully planned, with an intelligent distribution of spaces that harmoniously separates the daytime living areas and the bedrooms, all of which overlook the inviting 8m x 4m swimming pool.
This house, with a gross area of 276m² (200m² habitable), offers a luxurious and comfortable living experience. The large 70m² living area, with a fully equipped open kitchen, is perfect for family and friends gatherings. The 3 spacious bedrooms (suites), varying between 18m² and 24m² equipped with large built-in closets, provide maximum comfort and privacy. A versatile 18m² office can easily be converted into an additional bedroom if required. For greater convenience, there is also a 4th independent bathroom with bathtub and a laundry room on site.
Furthermore, this house is full of modern amenities, such as reversible air conditioning, alarm system, electric shutters, double glazing, video intercom system, surveillance cameras, stove, solar panels and centralized vacuum.
Outside, the meticulously maintained garden, partially paved with traditional Portuguese cobblestone, surrounds a large swimming pool with a spacious terrace, dining area and barbecue area. An electric awning provides refreshing shade during sunny days. The garden also has a hole to supply the pool and water the plants, a petanque court, a small annex with shower and toilet and a generous independent double garage, with automatic door.
This home can be sold with most furniture, making it easy to move into this oasis of tranquility.
Located on a serene street in Brejos de Azeitão, this property is conveniently close to local shops and offers quick access to Lisbon and the Airport.
Azeitão offers a truly idyllic lifestyle, situated at the foot of the Serra da Arrábida Natural Park, where stunning beaches await to be explored. Furthermore, the golf courses at Herdade da Aroeira and Quinta do Peru are within walking distance, guaranteeing fun for lovers of this sport. Don’t miss this unique opportunity to live in one of the most desirable destinations in the region!
VIVER NAS ONDAS is a real estate agency with 17 years of experience that also acts as a CREDIT INTERMEDIARY, duly authorized by the Bank of Portugal (Reg. 3151).
Our team is made up of passionate and dedicated professionals, ready to make your dreams come true.
We take on the responsibility of taking care of the entire financing process, providing you with peace of mind and security. We are committed to finding the best home loan solutions available on the market, and we work tirelessly to achieve this goal.
We take care of all the details of the process, from analyzing your financial needs to presenting the financing options that best suit your profile.
Our mission is to offer an excellent service, putting your interests first. We work with commitment and dedication to make the process of obtaining housing credit simpler and more effective for you.
Contact
Detached House 4 Bedrooms
Azeitão (São Lourenço e São Simão), Setúbal, Distrito de Setúbal
New · 180m²
With Garage
buy
750.000 €
Fantastic detached single storey T4 house, located in a closed space with another identical house next door, in Galeotas, a quiet area with space in Azeitão and surrounded by cork oaks.
It consists of 3 suites with very spacious areas and another bedroom with a bathroom.
Room with 60m2 area, garage and laundry room.
L-shaped infinity pool, Fire Pit (external floor fireplace) in the garden and with a fantastic outdoor area, on a 630m2 plot, fully equipped. Luxury finishes.
The house consists of:
- Openspace living room and kitchen with 60m2;
- Laundry room with 7m2;
- Suite1 with 22m2;
- WC in Suite1 with 9m2;
- Closet1 with 7m2;
- Suite2 with 17m2;
- Bathroom in Suite2 with 4m2;
-Suite3 with 17m2;
- Bathroom in Suite3 with 4m2;
- Room 11 m2
- 3m2 bathroom;
- Porch with 10m2;
- Garage with 22m2;
- Entrance hall with 4m2;
- Garage with 22m2;
House features:
- Tilt-and-turn PVC frames;
- Air conditioning
- Hydraulic heated floor for cold and heat
- Electric blinds with thermal and acoustic cut-off;
- Thermo lacquered doors, staves and wardrobes;
- Electric gates with remote control (external and garage);
- Fully equipped kitchen;
- Solar Panels for water heating;
- Central vacuum;
- Covered with hood and perfectly insulated inside
Completion of the work - Between December 2024 and March 2025
The photos are of the 3D project and the work in progress.
Primehouse is a company certified by Banco de Portugal as a credit intermediary.
We can help you find the best solutions for buying a home.
Come and see your new home, the one you always dreamed of!
It consists of 3 suites with very spacious areas and another bedroom with a bathroom.
Room with 60m2 area, garage and laundry room.
L-shaped infinity pool, Fire Pit (external floor fireplace) in the garden and with a fantastic outdoor area, on a 630m2 plot, fully equipped. Luxury finishes.
The house consists of:
- Openspace living room and kitchen with 60m2;
- Laundry room with 7m2;
- Suite1 with 22m2;
- WC in Suite1 with 9m2;
- Closet1 with 7m2;
- Suite2 with 17m2;
- Bathroom in Suite2 with 4m2;
-Suite3 with 17m2;
- Bathroom in Suite3 with 4m2;
- Room 11 m2
- 3m2 bathroom;
- Porch with 10m2;
- Garage with 22m2;
- Entrance hall with 4m2;
- Garage with 22m2;
House features:
- Tilt-and-turn PVC frames;
- Air conditioning
- Hydraulic heated floor for cold and heat
- Electric blinds with thermal and acoustic cut-off;
- Thermo lacquered doors, staves and wardrobes;
- Electric gates with remote control (external and garage);
- Fully equipped kitchen;
- Solar Panels for water heating;
- Central vacuum;
- Covered with hood and perfectly insulated inside
Completion of the work - Between December 2024 and March 2025
The photos are of the 3D project and the work in progress.
Primehouse is a company certified by Banco de Portugal as a credit intermediary.
We can help you find the best solutions for buying a home.
Come and see your new home, the one you always dreamed of!
Contact
See more Houses in Setúbal
Bedrooms
Zones
Can’t find the property you’re looking for?
