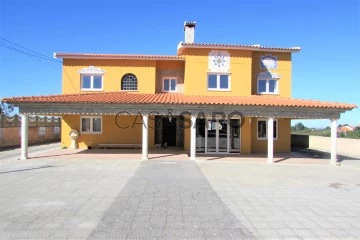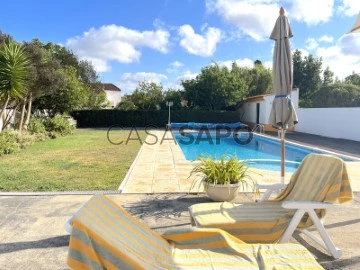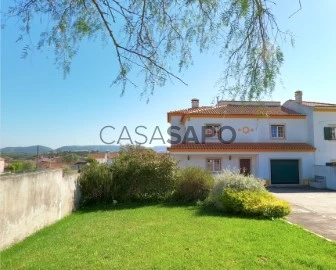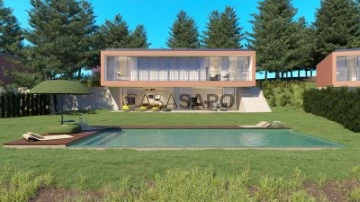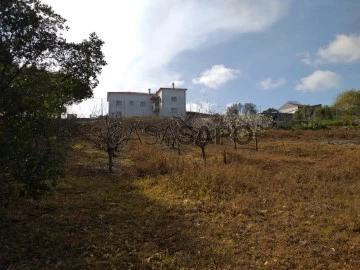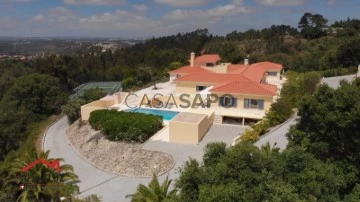Houses
4
Price
More filters
7 Houses 4 Bedrooms with more photos, Used, in Óbidos, near School
Map
Order by
More photos
House 4 Bedrooms
Usseira, Óbidos, Distrito de Leiria
Used · 366m²
With Garage
buy
479.000 €
Moradia T4+1 com piscina, anexo, armazém e terreno de 12.400m2.
Localizada em zona de campo a 2 passos da Vila de Óbidos e a 10 minutos da cidade de Caldas da Rainha.
Imóvel composto por áreas bastante generosas e excelente exposição solar.
No R/c o imóvel dispõe de hall de entrada, sala ampla e com zona de refeições, cozinha equipada e com lavandaria/dispensa, wc de serviço e hall com escadas de acesso ao 1º andar onde dispõe de 4 quartos com roupeiros embutidos (um dos quais suite) e 2 wc´s completos. Dispõe ainda de acesso direto a sótão através de alçapão.
No exterior usufrui de amplo espaço de logradouro e maravilhosa zona com piscina, assim como um anexo com casa de banho onde pode fazer os seus convívios ou eventualmente transformar o anexo num alojamento local e retirar dai as suas mais valias.
Imóvel dispõe também de um excelente armazém com ótima dimensão.
Localizada em zona de campo a 2 passos da Vila de Óbidos e a 10 minutos da cidade de Caldas da Rainha.
Imóvel composto por áreas bastante generosas e excelente exposição solar.
No R/c o imóvel dispõe de hall de entrada, sala ampla e com zona de refeições, cozinha equipada e com lavandaria/dispensa, wc de serviço e hall com escadas de acesso ao 1º andar onde dispõe de 4 quartos com roupeiros embutidos (um dos quais suite) e 2 wc´s completos. Dispõe ainda de acesso direto a sótão através de alçapão.
No exterior usufrui de amplo espaço de logradouro e maravilhosa zona com piscina, assim como um anexo com casa de banho onde pode fazer os seus convívios ou eventualmente transformar o anexo num alojamento local e retirar dai as suas mais valias.
Imóvel dispõe também de um excelente armazém com ótima dimensão.
Contact
House 4 Bedrooms Triplex
Amoreira, Óbidos, Distrito de Leiria
Used · 293m²
buy
590.000 €
This excellent 3-storey villa has large areas, lots of light all day and a quiet view of the countryside.
On the ground floor, the house has the main entrance, with access to a large entrance hall with wardrobe and the central hall of the house, through which we access the various rooms and the stairs to the other floors.
The kitchen, fully equipped, is quite large, as well as the pantry, and has direct access to the barbecue area and wood oven outside and the large living room, with fireplace with stove. The living room overlooks the countryside and the doors open onto the terrace of the house.
On this floor the house also has a bedroom en suite; a social bathroom and a closed garage for a car.
On the upper floor, the most private area of the house, there are 2 large rooms; a full bathroom with an extra toilet and wardrobe and a suite bedroom with a walk-in closet and a large balcony overlooking the pool.
In the basement, there is a large games room; an office; a bathroom with shower and a machine room.
All rooms have large wardrobes, there is central heating (diesel) in all rooms, the blinds are electric; water heating is done through solar panels and diesel, so that hot water never ends.
Outside there is a terrace with dining area; a saltwater pool; a well whose water is used for swimming and watering; a deposit of water; garden area with fruit trees; ample parking space and plenty of garden space.
The gates are electric, the watering is automatic and there are many water taps scattered throughout the garden.
It is situated in the quiet village of Amoreira, with services and commerce, about 10 minutes drive from Óbidos Castle, Lagoa, the beach and the well-known golf courses and about 45 minutes from Lisbon.
A property full of possibilities where your family will be happy!
On the ground floor, the house has the main entrance, with access to a large entrance hall with wardrobe and the central hall of the house, through which we access the various rooms and the stairs to the other floors.
The kitchen, fully equipped, is quite large, as well as the pantry, and has direct access to the barbecue area and wood oven outside and the large living room, with fireplace with stove. The living room overlooks the countryside and the doors open onto the terrace of the house.
On this floor the house also has a bedroom en suite; a social bathroom and a closed garage for a car.
On the upper floor, the most private area of the house, there are 2 large rooms; a full bathroom with an extra toilet and wardrobe and a suite bedroom with a walk-in closet and a large balcony overlooking the pool.
In the basement, there is a large games room; an office; a bathroom with shower and a machine room.
All rooms have large wardrobes, there is central heating (diesel) in all rooms, the blinds are electric; water heating is done through solar panels and diesel, so that hot water never ends.
Outside there is a terrace with dining area; a saltwater pool; a well whose water is used for swimming and watering; a deposit of water; garden area with fruit trees; ample parking space and plenty of garden space.
The gates are electric, the watering is automatic and there are many water taps scattered throughout the garden.
It is situated in the quiet village of Amoreira, with services and commerce, about 10 minutes drive from Óbidos Castle, Lagoa, the beach and the well-known golf courses and about 45 minutes from Lisbon.
A property full of possibilities where your family will be happy!
Contact
House 4 Bedrooms
Gaeiras, Óbidos, Distrito de Leiria
Used · 186m²
With Garage
buy
335.000 €
Do you want to buy a house to live and monetise?
Ready to move in and with outdoor space?
This could be your opportunity!
House with great sun exposure, consisting of two floors, with independent entrances, accessibility through different streets and with the potential to accommodate two families.
The property with generous areas, is in excellent condition, has been completely refurbished from electricity, plumbing, windows, kitchens, bathrooms, floors, coatings and painting, it is ready to move in! The lot is walled ensuring privacy.
Composition of the upper/ground floor:
- Entrance hall
- kitchen with island (semi-equipped)
- Living room and dining room in open space
- west-facing balcony
- 2 bedrooms (one suite and one bedroom with built-in wardrobe)
- Social bathroom with shower base
- Interior staircase to access the lower floor
- Garden with access gate to the urbanisation.
Composition of the lower floor:
- Kitchenette and living room in open space with fireplace with access door to the backyard
- hall common to the floor divisions
- 2 bedrooms (one suite)
- Social bathroom with shower base
- interior stairs with built-in wardrobe
- garage with wine cellar
-laundry
- Engine room
- Spacious backyard with gate
- Space with fruit trees.
Equipment and features:
- Double-glazed tilt-and-turn windows
- kitchen equipped with extractor fan, hob, oven and microwave from Teka
- kitchenette equipped with Schneider hob
- central heating with pellet boiler
- Roca radiators
- Vaillant brand air conditioning in the living room and kitchen
- Bathrooms with toilet furniture and crockery
- Ori heated towel rails
- Grohe faucets
- Automatic gates (access to the backyard and garage).
The energy certification of the house is prior to the remodelling and the plans attached to the ad are the originals, they do not represent the current state and all the rooms of the property.
The property is located in Gaeiras where you will find all kinds of commerce and services: kindergarten, 1st cycle school, hypermarket, food warehouse, cafes, restaurants, pharmacy, hairdresser, health and wellness space, among others.
Here you live just a few minutes from Óbidos and the City of Caldas da Rainha, with quick access to the A8 and the beaches of the Silver Coast.
Don’t miss this opportunity, book your visit now!
Ready to move in and with outdoor space?
This could be your opportunity!
House with great sun exposure, consisting of two floors, with independent entrances, accessibility through different streets and with the potential to accommodate two families.
The property with generous areas, is in excellent condition, has been completely refurbished from electricity, plumbing, windows, kitchens, bathrooms, floors, coatings and painting, it is ready to move in! The lot is walled ensuring privacy.
Composition of the upper/ground floor:
- Entrance hall
- kitchen with island (semi-equipped)
- Living room and dining room in open space
- west-facing balcony
- 2 bedrooms (one suite and one bedroom with built-in wardrobe)
- Social bathroom with shower base
- Interior staircase to access the lower floor
- Garden with access gate to the urbanisation.
Composition of the lower floor:
- Kitchenette and living room in open space with fireplace with access door to the backyard
- hall common to the floor divisions
- 2 bedrooms (one suite)
- Social bathroom with shower base
- interior stairs with built-in wardrobe
- garage with wine cellar
-laundry
- Engine room
- Spacious backyard with gate
- Space with fruit trees.
Equipment and features:
- Double-glazed tilt-and-turn windows
- kitchen equipped with extractor fan, hob, oven and microwave from Teka
- kitchenette equipped with Schneider hob
- central heating with pellet boiler
- Roca radiators
- Vaillant brand air conditioning in the living room and kitchen
- Bathrooms with toilet furniture and crockery
- Ori heated towel rails
- Grohe faucets
- Automatic gates (access to the backyard and garage).
The energy certification of the house is prior to the remodelling and the plans attached to the ad are the originals, they do not represent the current state and all the rooms of the property.
The property is located in Gaeiras where you will find all kinds of commerce and services: kindergarten, 1st cycle school, hypermarket, food warehouse, cafes, restaurants, pharmacy, hairdresser, health and wellness space, among others.
Here you live just a few minutes from Óbidos and the City of Caldas da Rainha, with quick access to the A8 and the beaches of the Silver Coast.
Don’t miss this opportunity, book your visit now!
Contact
House 4 Bedrooms
Vau, Óbidos, Distrito de Leiria
Used · 249m²
With Swimming Pool
buy
1.050.000 €
4-bedroom villa, duplex, in finishing phase, 249 sqm (gross construction area), private garden and swimming pool, set in a 1467 sqm plot of land, in the Bom Sucesso Resort gated community, with 24-hour security, in Óbidos. Designed by the architect Souto Moura, the villa has excellent south-facing sun exposure and stands out for its location and landscaping. The villa boasts an exceptional view of the garden and swimming pool, lake and golf course. The ground floor features two suites, two bedrooms, a full bathroom and laundry room. A 13 sqm balcony runs adjacent to all the rooms. Floor -1 has a 32 sqm kitchen and 47 sqm living room, both with direct access to the covered terrace and garden with swimming pool.
Bom Sucesso Resort benefits from 24-hour security. This is a unique project, with 160 hectares signed by 23 internationally recognized architects, among them the Pritzker Souto Moura and Siza Vieira. It stands out for its 18-hole golf course, designed by Donald Steel, and for its 5-star hotel, scheduled for completion in 2023. It is possible to have access to the Golf Academy, SPA, gym, kids club, babysitting, and even a club house with restaurant and bar, laundry, grocery, and owners’ management service. It has four tennis courts, two padel courts, football and paintball pitches, a multi-purpose pitch, children’s playground, events room, and helipad. The Bom Sucesso Resort is 14-minute driving distance from the historic, medieval, and preserved town of Óbidos, next to the Óbidos Lagoon, and 5 minutes from Rei Cortiço and Bom Sucesso beaches. There is an International School ’Brave Generation School’ 5 minutes away and the International School of Torres Vedras is 30 minutes away. Also, one hour from Lisbon.
Bom Sucesso Resort benefits from 24-hour security. This is a unique project, with 160 hectares signed by 23 internationally recognized architects, among them the Pritzker Souto Moura and Siza Vieira. It stands out for its 18-hole golf course, designed by Donald Steel, and for its 5-star hotel, scheduled for completion in 2023. It is possible to have access to the Golf Academy, SPA, gym, kids club, babysitting, and even a club house with restaurant and bar, laundry, grocery, and owners’ management service. It has four tennis courts, two padel courts, football and paintball pitches, a multi-purpose pitch, children’s playground, events room, and helipad. The Bom Sucesso Resort is 14-minute driving distance from the historic, medieval, and preserved town of Óbidos, next to the Óbidos Lagoon, and 5 minutes from Rei Cortiço and Bom Sucesso beaches. There is an International School ’Brave Generation School’ 5 minutes away and the International School of Torres Vedras is 30 minutes away. Also, one hour from Lisbon.
Contact
House 4 Bedrooms
Bom Sucesso, Vau, Óbidos, Distrito de Leiria
Used · 334m²
With Swimming Pool
buy
850.000 €
4-bedroom villa with 334 sqm of gross construction area, terraces, garden, swimming pool, and private parking for two vehicles, situated on a 1586 sqm plot of land in the private condominium Bom Sucesso Resort, with 24-hour security, in Óbidos.
The single-story villa, designed by Architect Nuno Graça Moura, features four en-suite bedrooms, five bathrooms, a fully equipped kitchen, living room, and dining room. All rooms of the house have access to the private garden with a swimming pool where you can enjoy the view of the golf course.
Bom Sucesso Resort benefits from 24-hour security. It is a unique project, spanning 160 hectares, and featuring designs by 23 internationally recognized architects, including Pritzker Prize winners Siza Vieira, Souto Moura, and David Chipperfield. It stands out for its 18-hole golf course, designed by Donald Steel, and a 5-star hotel, scheduled for completion in 2026. Here you can enjoy a Golf Academy, SPA, gym, kids club, babysitting, and also a clubhouse with restaurant and bar, laundry, and owners management service. It has four tennis courts, two padel courts, football fields and paintball, a multi-sports court, playground, event room, and heliport.
Bom Sucesso Resort is located near Óbidos Lagoon and is 10 minutes from the historic, medieval, and preserved town of Óbidos. It is also 5 minutes from Rei Cortiço and Bom Sucesso beaches and 1 hour from Lisbon.
The single-story villa, designed by Architect Nuno Graça Moura, features four en-suite bedrooms, five bathrooms, a fully equipped kitchen, living room, and dining room. All rooms of the house have access to the private garden with a swimming pool where you can enjoy the view of the golf course.
Bom Sucesso Resort benefits from 24-hour security. It is a unique project, spanning 160 hectares, and featuring designs by 23 internationally recognized architects, including Pritzker Prize winners Siza Vieira, Souto Moura, and David Chipperfield. It stands out for its 18-hole golf course, designed by Donald Steel, and a 5-star hotel, scheduled for completion in 2026. Here you can enjoy a Golf Academy, SPA, gym, kids club, babysitting, and also a clubhouse with restaurant and bar, laundry, and owners management service. It has four tennis courts, two padel courts, football fields and paintball, a multi-sports court, playground, event room, and heliport.
Bom Sucesso Resort is located near Óbidos Lagoon and is 10 minutes from the historic, medieval, and preserved town of Óbidos. It is also 5 minutes from Rei Cortiço and Bom Sucesso beaches and 1 hour from Lisbon.
Contact
House 4 Bedrooms
Gaeiras, Óbidos, Distrito de Leiria
Used · 193m²
With Garage
buy
699.000 €
Total land area: 18,480 m2 ; Habitation area: 193.32 m2 ; Year built: 2000-2003.
Ground floor: 2 bedrooms (17.8m2 + 14.6 m2) ; 1 en suite bedroom (17.55m2 + 5.71m2) ; Lounge (26.6 m2) ; Dining room (18.55 m2) ; 2 kitchens, 1 rustic with wood oven (18.15 m2) and the other modern (18.55 m2), equipped with branded appliances, mahogany furniture and granite countertops; Main bathroom (8.4 m2).
Basement: Cellar; Storage; Garage (70.75 m2) with space for at least 4 cars.
Central heating in the bedrooms (Roca diesel boiler), fireplaces with heat recovery, AQS system by diesel boiler (Roca).
The land is divided into vegetable garden, lawn, vineyard and agricultural area, with fruit trees (lemon, orange, tangerine, plum, , peach, pear, apple, fig, cherry, walnut), laurels, vineyards, automatic irrigation system, well.
Ground floor: 2 bedrooms (17.8m2 + 14.6 m2) ; 1 en suite bedroom (17.55m2 + 5.71m2) ; Lounge (26.6 m2) ; Dining room (18.55 m2) ; 2 kitchens, 1 rustic with wood oven (18.15 m2) and the other modern (18.55 m2), equipped with branded appliances, mahogany furniture and granite countertops; Main bathroom (8.4 m2).
Basement: Cellar; Storage; Garage (70.75 m2) with space for at least 4 cars.
Central heating in the bedrooms (Roca diesel boiler), fireplaces with heat recovery, AQS system by diesel boiler (Roca).
The land is divided into vegetable garden, lawn, vineyard and agricultural area, with fruit trees (lemon, orange, tangerine, plum, , peach, pear, apple, fig, cherry, walnut), laurels, vineyards, automatic irrigation system, well.
Contact
House 4 Bedrooms
Usseira, Óbidos, Distrito de Leiria
Used · 400m²
With Garage
buy
1.190.000 €
Beautifully built 4 bedroom property set on 5920sqm located in a peaceful setting near Obidos. The house itself is both spacious and elegant, enhanced by beautiful garden, mature trees, shrubs and walkway accessed via a driveway from the main entrance to the tennis court. The property also includes a guesthouse with 2 bedrooms, one bathroom, lounge and kitchen. The main house that connects with the guesthouse, comprises a further 2 bedrooms, 2 bathrooms, laundry area, garage, large kitchen and lounge - office space. All the rooms have open doors to sunny patios where you can enjoy stunning view across the green landscape with Obidos castle and the sea in the horizon.
If you are looking for something exclusive offering complete privacy but without been secluded, this property is certainly the ideal estate for you. The villa can even generate a great income through its complete self catering wing with 2 bedrooms, lounge and kitchen and direct access to the garden, pool and tennis court.
Tennis court; Private swimming pool; Central heating; Fully fitted high-tech kitchen and so much more which corresponds perfectly to what you expect from such type of exclusive estate.
5 minutes driving time to Obidos; 10 minutes driving time to the main comercial town ’Caldas da Rainha’; 15 to 20 minutes driving time to various beaches along the Silver Coast; 15 minutes driving time to various golf courts like Praia del Rey, Bom Sucesso and Royal Obidos; 30 minutes driving time to Fatima; 25 minutes driving time to Leiria; 5 minutes driving time to the motorway access of the A8; 2,5 hours driving time to Porto airport; 3,5 hours driving time to Faro airport; 45 minutes driving time to Lisbon international airport.
If you are looking for something exclusive offering complete privacy but without been secluded, this property is certainly the ideal estate for you. The villa can even generate a great income through its complete self catering wing with 2 bedrooms, lounge and kitchen and direct access to the garden, pool and tennis court.
Tennis court; Private swimming pool; Central heating; Fully fitted high-tech kitchen and so much more which corresponds perfectly to what you expect from such type of exclusive estate.
5 minutes driving time to Obidos; 10 minutes driving time to the main comercial town ’Caldas da Rainha’; 15 to 20 minutes driving time to various beaches along the Silver Coast; 15 minutes driving time to various golf courts like Praia del Rey, Bom Sucesso and Royal Obidos; 30 minutes driving time to Fatima; 25 minutes driving time to Leiria; 5 minutes driving time to the motorway access of the A8; 2,5 hours driving time to Porto airport; 3,5 hours driving time to Faro airport; 45 minutes driving time to Lisbon international airport.
Contact
See more Houses Used, in Óbidos
Bedrooms
Zones
Can’t find the property you’re looking for?
