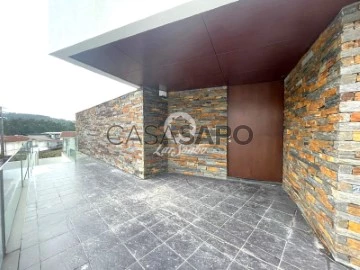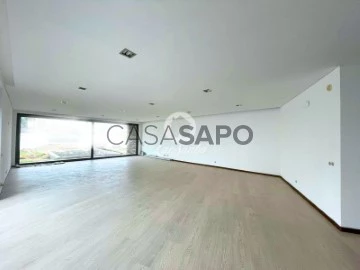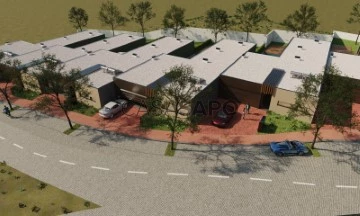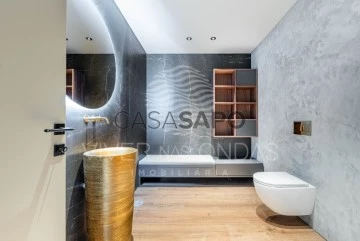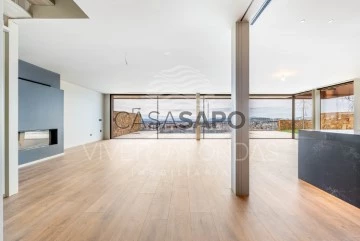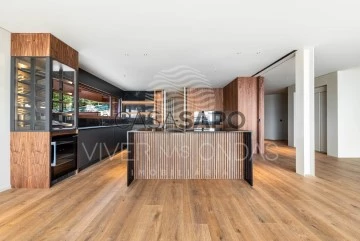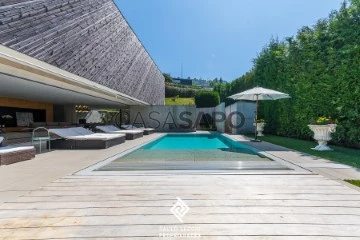Houses
4
Price
More filters
4 Houses 4 Bedrooms New, in Distrito de Braga, with Disabled Access
Map
Order by
Relevance
House 4 Bedrooms
Abade de Neiva, Barcelos, Distrito de Braga
New · 338m²
buy
756.000 €
Moradia individual de design moderno e acabamentos de qualidade!
Conta com uma área total de construção de 594 m2, composta por 3 pisos e está equipada com caixa para instalação de elevador.
Localizada apenas a 3 minutos do centro da cidade de Barcelos, situado em zona habitacional prestigiada.
Na cave apresenta uma garagem ampla, com 67m2, capacidade para aparcar 4 carros e ainda área para arrumos com 35m2.
Ao nível do rés-do-chão, temos um hall de entrada amplo, com roupeiro embutido, um wc de serviço, cozinha com 25 m2, mobilada e equipada, lavandaria com 14 m2 e cesso a uma ampla varanda. Ainda uma sala de jantar com 64 m2 ampla em opensapce para a sala de estar com 84 m2, vistas fantasticas e acesso ao jardim com piscina.
No primeiro andar dispõe de quatro quatros, suíte, com roupeiros embutidos em madeira sucupira e casas de banho com loiças suspensas. O quarto principal contem um closet e no wc uma banheira e uma base de duche, com acesso a um excelente terraço com 60 m2.
O imóvel ficará equipado com caixilharia em alumínio termo lacado, com sistema de abertura oscilo-batente e de abrir, com vidro duplo, painéis solares, termoacumulador solar, estores elétricos, video porteiro, ar condicionado, pré instalação de aquecimento central a gás, alarme e pré-instalação de som ambiente.
Apresenta espaços ao ar livre perfeitos para relaxar e viver com a qualidade de vida que merece!
Venha conhecer a moradia dos seus sonhos!
Siga-nos nas nossas redes sociais!
WEBSITE: (url)
FACEBOOK: (url)
INSTAGRAM: (url)
YOUTUBE: (url) @lardesonhobarcelos2733
A história de sucesso da rede imobiliária LardeSonho deve-se a um serviço de excelência, personalizado para cada cliente, marcado por três premissas- SATISFAÇÃO- RECOMENDAÇÃO-FIDELIZAÇÃO.
É a Maior Rede Imobiliária 100% Nacional tendo 24 agências distribuídas por todo o país com mais de 400 Consultores, o que garante uma presença forte junto de potenciais compradores e investidores.
A Rede Imobiliária LardeSonho tem como ferramentas uma equipa de profissionais dinâmicos, motivados, com uma vasta experiência; uma carteira de imóveis aos preços mais competitivos do mercado; uma atitude proactiva que se carateriza por inúmeras iniciativas de marketing, campanhas, eventos publicitários, promovendo e divulgando com sucesso a sua carteira de imóveis em cada localidade onde tem Agência.
Aliados a parcerias com instituições bancárias, gabinetes de arquitetura, empresas de construção, marketing e publicidade, a rede Imobiliária LardeSonho ajuda os seus clientes a encontrar a solução adequada às suas necessidades.
---
Detached villa with a modern design and quality finishes!
It has a total construction area of 594 m2, consists of 3 floors and is equipped with a box for installing a lift.
Located just 5 minutes from Barcelos city centre, in a prestigious residential area.
The basement has a large 67m2 garage with capacity for 4 cars and a 35m2 storage area.
On the ground floor, there is a large entrance hall with a built-in wardrobe, a guest toilet, a 25 m2 furnished and equipped kitchen, a 14 m2 laundry room and access to a large balcony. There is also a large dining room with 64 m2 opening onto the living room with 84 m2, fantastic views and access to the garden with swimming pool.
On the first floor there are four en-suite bedrooms with built-in wardrobes in sucupira wood and bathrooms with wall-hung crockery. The master bedroom has a walk-in wardrobe and the bathroom has a bath and shower tray, with access to an excellent 60 m2 terrace.
The property will be equipped with thermo-lacquered aluminium frames, with oscillating and opening systems, double glazing, solar panels, solar water heater, electric shutters, video intercom, air conditioning, pre-installation of gas central heating, alarm and pre-installation of surround sound.
It features out...
Conta com uma área total de construção de 594 m2, composta por 3 pisos e está equipada com caixa para instalação de elevador.
Localizada apenas a 3 minutos do centro da cidade de Barcelos, situado em zona habitacional prestigiada.
Na cave apresenta uma garagem ampla, com 67m2, capacidade para aparcar 4 carros e ainda área para arrumos com 35m2.
Ao nível do rés-do-chão, temos um hall de entrada amplo, com roupeiro embutido, um wc de serviço, cozinha com 25 m2, mobilada e equipada, lavandaria com 14 m2 e cesso a uma ampla varanda. Ainda uma sala de jantar com 64 m2 ampla em opensapce para a sala de estar com 84 m2, vistas fantasticas e acesso ao jardim com piscina.
No primeiro andar dispõe de quatro quatros, suíte, com roupeiros embutidos em madeira sucupira e casas de banho com loiças suspensas. O quarto principal contem um closet e no wc uma banheira e uma base de duche, com acesso a um excelente terraço com 60 m2.
O imóvel ficará equipado com caixilharia em alumínio termo lacado, com sistema de abertura oscilo-batente e de abrir, com vidro duplo, painéis solares, termoacumulador solar, estores elétricos, video porteiro, ar condicionado, pré instalação de aquecimento central a gás, alarme e pré-instalação de som ambiente.
Apresenta espaços ao ar livre perfeitos para relaxar e viver com a qualidade de vida que merece!
Venha conhecer a moradia dos seus sonhos!
Siga-nos nas nossas redes sociais!
WEBSITE: (url)
FACEBOOK: (url)
INSTAGRAM: (url)
YOUTUBE: (url) @lardesonhobarcelos2733
A história de sucesso da rede imobiliária LardeSonho deve-se a um serviço de excelência, personalizado para cada cliente, marcado por três premissas- SATISFAÇÃO- RECOMENDAÇÃO-FIDELIZAÇÃO.
É a Maior Rede Imobiliária 100% Nacional tendo 24 agências distribuídas por todo o país com mais de 400 Consultores, o que garante uma presença forte junto de potenciais compradores e investidores.
A Rede Imobiliária LardeSonho tem como ferramentas uma equipa de profissionais dinâmicos, motivados, com uma vasta experiência; uma carteira de imóveis aos preços mais competitivos do mercado; uma atitude proactiva que se carateriza por inúmeras iniciativas de marketing, campanhas, eventos publicitários, promovendo e divulgando com sucesso a sua carteira de imóveis em cada localidade onde tem Agência.
Aliados a parcerias com instituições bancárias, gabinetes de arquitetura, empresas de construção, marketing e publicidade, a rede Imobiliária LardeSonho ajuda os seus clientes a encontrar a solução adequada às suas necessidades.
---
Detached villa with a modern design and quality finishes!
It has a total construction area of 594 m2, consists of 3 floors and is equipped with a box for installing a lift.
Located just 5 minutes from Barcelos city centre, in a prestigious residential area.
The basement has a large 67m2 garage with capacity for 4 cars and a 35m2 storage area.
On the ground floor, there is a large entrance hall with a built-in wardrobe, a guest toilet, a 25 m2 furnished and equipped kitchen, a 14 m2 laundry room and access to a large balcony. There is also a large dining room with 64 m2 opening onto the living room with 84 m2, fantastic views and access to the garden with swimming pool.
On the first floor there are four en-suite bedrooms with built-in wardrobes in sucupira wood and bathrooms with wall-hung crockery. The master bedroom has a walk-in wardrobe and the bathroom has a bath and shower tray, with access to an excellent 60 m2 terrace.
The property will be equipped with thermo-lacquered aluminium frames, with oscillating and opening systems, double glazing, solar panels, solar water heater, electric shutters, video intercom, air conditioning, pre-installation of gas central heating, alarm and pre-installation of surround sound.
It features out...
Contact
House 4 Bedrooms
Nogueira, Fraião e Lamaçães, Braga, Distrito de Braga
New · 302m²
With Garage
buy
1.800.000 €
We always offer management of the financing process with the best solutions on the market.
New, luxury villa, with elevator, 4 suites, 360º views over the city, excellent sun exposure, and garage for 8 cars in Fraião, Braga.
Here we find:
- Kindergarten, universities, public and private, national and international schools within minutes by car;
-Quick access to the city’s main roads, 2 minutes by car;
-Shopping, Minho Center 2 minutes by car;
-Porto Airport 35 minutes by car;
-University of Minho 5 minutes by car;
-INL-International Iberian Nanotechnology Laboratory 5 minutes by car;
-Gym 2 minutes away by car.
The House is divided into 2 distinct environments:
SOCIAL AREA ON THE R/C:
-Entrance hall with wardrobes;
-Spacious living room, with access to the pool and terrace;
-Furnished kitchen, with a mix of lacquered and walnut furniture, fully equipped, with island and appliances (oven, hob with built-in extractor fan, microwave, dishwasher, refrigerator and two wine racks, all Bosch brand).
-Support bathroom;
PRIVATE AREA ON THE 1ST FLOOR:
-Bedroom hall with wardrobe;
-A suite with a closet and access to a balcony;
-Three suites with built-in wardrobes and direct access to balconies.
IN THE BASEMENT WE HAVE:
-Garage for 8 cars;
-Movie theater;
-Laundry;
-Support bathroom;
-Machines House;
-Winter Garden.
OUTSIDE AT THE R/C LEVEL;
-Infinity pool with heated water;
-Garden;
-Terrace;
-Front porch.
In terms of equipment/finishes, we highlight:
-Elevator on all floors;
-Photovoltaic solar panels;
-Heat recovery;
-Central vacuum;
-470L DHW x7 heat pump;
-ASM brand taps in matt gold;
-Video intercom;
-Lighting, yellow, through LED spotlights, illuminated moldings;
-Electric blinds, to roll outwards, on all windows;
-Kitchen tops and island in black stone;
-Air conditioning via ducts;
-AC6 floating floor;
-Exterior lamps in corten steel;
-Clean concrete exterior floor;
-Ventilated facade made of aluminum composite panel;
-Bathrooms covered in light and gray stone with matt gold finishes;
-Windows in the living room completely fold down to provide ample space for the pool and terrace;
-Exterior walls are all covered in Ponte de Lima schist.
With very good sun exposure, sun all day.
Modern construction with a minimalist design with high-quality materials, following new trends in spaces and material combinations to provide complete comfort and well-being.
VIVER NAS ONDAS is a real estate agency with 17 years of experience that also acts as a CREDIT INTERMEDIARY, duly authorized by the Bank of Portugal (Reg. 3151).
Our team is made up of passionate and dedicated professionals, ready to make your dreams come true.
We take on the responsibility of taking care of the entire financing process, if necessary, providing you with peace of mind and security. We are committed to finding the best home loan solutions available on the market, and we work tirelessly to achieve this goal.
We handle all the process details, from analyzing your financial needs to presenting the financing options that best suit your profile.
Our mission is to offer an excellent service, putting your interests first. We work with commitment and dedication to make obtaining housing credit simpler and more effective for you.
New, luxury villa, with elevator, 4 suites, 360º views over the city, excellent sun exposure, and garage for 8 cars in Fraião, Braga.
Here we find:
- Kindergarten, universities, public and private, national and international schools within minutes by car;
-Quick access to the city’s main roads, 2 minutes by car;
-Shopping, Minho Center 2 minutes by car;
-Porto Airport 35 minutes by car;
-University of Minho 5 minutes by car;
-INL-International Iberian Nanotechnology Laboratory 5 minutes by car;
-Gym 2 minutes away by car.
The House is divided into 2 distinct environments:
SOCIAL AREA ON THE R/C:
-Entrance hall with wardrobes;
-Spacious living room, with access to the pool and terrace;
-Furnished kitchen, with a mix of lacquered and walnut furniture, fully equipped, with island and appliances (oven, hob with built-in extractor fan, microwave, dishwasher, refrigerator and two wine racks, all Bosch brand).
-Support bathroom;
PRIVATE AREA ON THE 1ST FLOOR:
-Bedroom hall with wardrobe;
-A suite with a closet and access to a balcony;
-Three suites with built-in wardrobes and direct access to balconies.
IN THE BASEMENT WE HAVE:
-Garage for 8 cars;
-Movie theater;
-Laundry;
-Support bathroom;
-Machines House;
-Winter Garden.
OUTSIDE AT THE R/C LEVEL;
-Infinity pool with heated water;
-Garden;
-Terrace;
-Front porch.
In terms of equipment/finishes, we highlight:
-Elevator on all floors;
-Photovoltaic solar panels;
-Heat recovery;
-Central vacuum;
-470L DHW x7 heat pump;
-ASM brand taps in matt gold;
-Video intercom;
-Lighting, yellow, through LED spotlights, illuminated moldings;
-Electric blinds, to roll outwards, on all windows;
-Kitchen tops and island in black stone;
-Air conditioning via ducts;
-AC6 floating floor;
-Exterior lamps in corten steel;
-Clean concrete exterior floor;
-Ventilated facade made of aluminum composite panel;
-Bathrooms covered in light and gray stone with matt gold finishes;
-Windows in the living room completely fold down to provide ample space for the pool and terrace;
-Exterior walls are all covered in Ponte de Lima schist.
With very good sun exposure, sun all day.
Modern construction with a minimalist design with high-quality materials, following new trends in spaces and material combinations to provide complete comfort and well-being.
VIVER NAS ONDAS is a real estate agency with 17 years of experience that also acts as a CREDIT INTERMEDIARY, duly authorized by the Bank of Portugal (Reg. 3151).
Our team is made up of passionate and dedicated professionals, ready to make your dreams come true.
We take on the responsibility of taking care of the entire financing process, if necessary, providing you with peace of mind and security. We are committed to finding the best home loan solutions available on the market, and we work tirelessly to achieve this goal.
We handle all the process details, from analyzing your financial needs to presenting the financing options that best suit your profile.
Our mission is to offer an excellent service, putting your interests first. We work with commitment and dedication to make obtaining housing credit simpler and more effective for you.
Contact
House 4 Bedrooms Duplex
Mesão Frio, Guimarães, Distrito de Braga
New · 440m²
With Garage
buy
1.200.000 €
We present a luxurious 4-bedroom villa in Meão Frio, Guimarães, which combines elegance, comfort and contemporary design. This property stands out for:
- Spacious and bright: The entire villa is bathed in abundant natural light, thanks to the large, strategically placed panoramic windows. Each room offers a feeling of spaciousness and connection with the outside.
- Private pool: The outdoor area is a true oasis, with a modern design pool, ideal for relaxing and enjoying sunny days. The outdoor area by the pool is perfect for sun loungers and leisure time
- Air-conditioning: Equipped with air-conditioning in every room, ensuring a pleasant atmosphere at all times, whatever the season.
- Open-plan living room: The living room, dining room and kitchen are integrated in an open-plan concept, providing a social and dynamic environment. This large and versatile space is directly connected to the pool area via large sliding glass doors, creating a harmonious continuity between inside and out.
- Bedrooms and suites: The house has three or four bedrooms and an office, all with high-quality finishes and attention to detail. The bedrooms have a balcony whose privacy will leave no one indifferent.
- High-quality finishes: From the hardwood floors to the natural stone kitchen worktops to the contemporary-designed bathrooms, every element of this villa has been chosen to offer maximum quality and style.
- Garden and Outdoor Area: In addition to the swimming pool, the landscaped garden is perfect for outdoor activities and for creating a relaxing and aesthetically pleasing environment.
This 4-bedroom villa in Meão Frio, Guimarães, is the perfect retreat for those looking for a life of luxury, comfort and convenience, in a setting of natural beauty.
Campaign: With the purchase of this property, you’ll get 1 week of holidays in Madeira, Azores, Algarve or on north of Portugal.
- Spacious and bright: The entire villa is bathed in abundant natural light, thanks to the large, strategically placed panoramic windows. Each room offers a feeling of spaciousness and connection with the outside.
- Private pool: The outdoor area is a true oasis, with a modern design pool, ideal for relaxing and enjoying sunny days. The outdoor area by the pool is perfect for sun loungers and leisure time
- Air-conditioning: Equipped with air-conditioning in every room, ensuring a pleasant atmosphere at all times, whatever the season.
- Open-plan living room: The living room, dining room and kitchen are integrated in an open-plan concept, providing a social and dynamic environment. This large and versatile space is directly connected to the pool area via large sliding glass doors, creating a harmonious continuity between inside and out.
- Bedrooms and suites: The house has three or four bedrooms and an office, all with high-quality finishes and attention to detail. The bedrooms have a balcony whose privacy will leave no one indifferent.
- High-quality finishes: From the hardwood floors to the natural stone kitchen worktops to the contemporary-designed bathrooms, every element of this villa has been chosen to offer maximum quality and style.
- Garden and Outdoor Area: In addition to the swimming pool, the landscaped garden is perfect for outdoor activities and for creating a relaxing and aesthetically pleasing environment.
This 4-bedroom villa in Meão Frio, Guimarães, is the perfect retreat for those looking for a life of luxury, comfort and convenience, in a setting of natural beauty.
Campaign: With the purchase of this property, you’ll get 1 week of holidays in Madeira, Azores, Algarve or on north of Portugal.
Contact
See more Houses New, in Distrito de Braga
Bedrooms
Can’t find the property you’re looking for?
