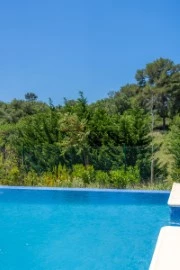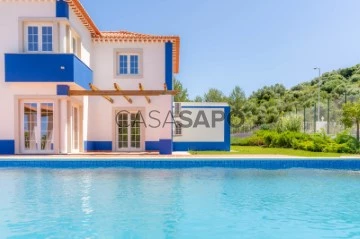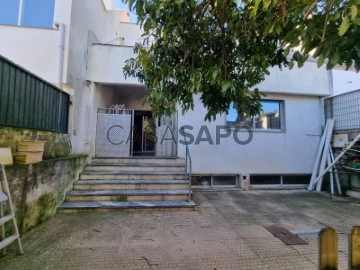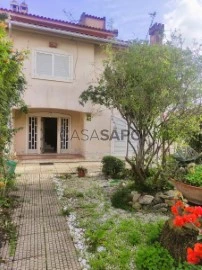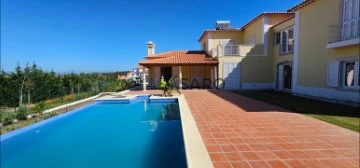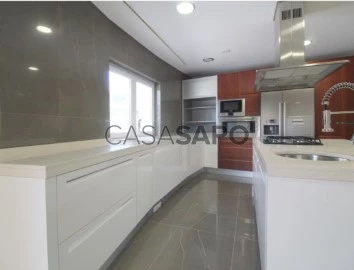Houses
4
Price
More filters
5 Houses 4 Bedrooms in Sintra, with Lift
Map
Order by
Relevance
Detached House 4 Bedrooms
Portela de Sintra (São Martinho), S.Maria e S.Miguel, S.Martinho, S.Pedro Penaferrim, Distrito de Lisboa
New · 299m²
With Garage
buy
1.375.000 €
Excelente Moradia T4 a estrear de arquitectura tradicional, jardim relvado com piscina, zona lounge e acabamentos de luxo, inserida em lote de terreno de 1 360 m2, em zona de excelência da Vila de Sintra.
Esta composta da seguinte forma:
Piso 0
. Hall de entrada 9m2
. Sala de estar 55m2 com lareira, acesso direto ao jardim e zona lounge
. Sala de jantar com acesso direto ao jardim e zona lounge
. Cozinha totalmente equipada SMEG c/ 22m2 e acesso ao exterior
. Lavandaria exterior 8m2
. Escritório 12m2
. Wc 2m2
Piso 1
. Hall
. Master suite 31m2 com walk-in-closet, wc com banheira e base duche e varanda
. Quarto 19m2 com armários embutidos
. Quarto 16m2 com armários embutidos
. Wc 6m2
Piso -1
. Garagem 83 m2 com espaço de estacionamento para 4 automóveis
Equipada com acabamentos de alta qualidade, ar condicionado, vidros duplos com corte térmico e acústico, rega automática, focos embutidos, vídeo porteiro e equipamento de cozinha Smeg.
A propriedade desfruta de uma localização privilegiada, próximo do centro histórico de Sintra e rodeado de paisagens únicas entre a Serra e a Vila de Sintra. Com excelentes acessos a Lisboa e Cascais, a moradia situa-se apenas a 5 minutos do centro histórico de Sintra, 10 minutos do Palácio Nacional de Sintra, 12 minutos da TASIS International School, 16 minutos do Penha Longa Resort Golf, 18 minutos das praias de Sintra, 20 minutos do Aeródromo, 22 minutos de Cascais e 30 minutos do Aeroporto de Lisboa.
Para mais informações contate a nossa empresa ou envie um pedido de contato.
Esta composta da seguinte forma:
Piso 0
. Hall de entrada 9m2
. Sala de estar 55m2 com lareira, acesso direto ao jardim e zona lounge
. Sala de jantar com acesso direto ao jardim e zona lounge
. Cozinha totalmente equipada SMEG c/ 22m2 e acesso ao exterior
. Lavandaria exterior 8m2
. Escritório 12m2
. Wc 2m2
Piso 1
. Hall
. Master suite 31m2 com walk-in-closet, wc com banheira e base duche e varanda
. Quarto 19m2 com armários embutidos
. Quarto 16m2 com armários embutidos
. Wc 6m2
Piso -1
. Garagem 83 m2 com espaço de estacionamento para 4 automóveis
Equipada com acabamentos de alta qualidade, ar condicionado, vidros duplos com corte térmico e acústico, rega automática, focos embutidos, vídeo porteiro e equipamento de cozinha Smeg.
A propriedade desfruta de uma localização privilegiada, próximo do centro histórico de Sintra e rodeado de paisagens únicas entre a Serra e a Vila de Sintra. Com excelentes acessos a Lisboa e Cascais, a moradia situa-se apenas a 5 minutos do centro histórico de Sintra, 10 minutos do Palácio Nacional de Sintra, 12 minutos da TASIS International School, 16 minutos do Penha Longa Resort Golf, 18 minutos das praias de Sintra, 20 minutos do Aeródromo, 22 minutos de Cascais e 30 minutos do Aeroporto de Lisboa.
Para mais informações contate a nossa empresa ou envie um pedido de contato.
Contact
Semi-Detached 4 Bedrooms +1 Duplex
Albarraque (São Pedro Penaferrim), S.Maria e S.Miguel, S.Martinho, S.Pedro Penaferrim, Sintra, Distrito de Lisboa
Used · 237m²
With Garage
buy
335.000 €
Terreno para construção situado em São Pedro de Penaferrim, Sintra, distrito de Lisboa
Este imovel nao tem licença de Habitação, pelo que quem comprar a moradia tem que legalizar !
Venda de terreno com Moradia!
Junto aos principais acessos rodoviários em direção a Sintra e Lisboa. Terreno para construção de moradia com uma área de 285 metros quadrados.
Implantação: 95 metros quadrados - ABC: 237 metros quadrados - Área dependente: 48 metros quadrados.
Localizado em urbanização composta de moradias, em local muito aprazível com todos os equipamentos necessários.
Terreno em gaveto com magnífica exposição solar.
Este imovel nao tem licença de Habitação, pelo que quem comprar a moradia tem que legalizar !
Venda de terreno com Moradia!
Junto aos principais acessos rodoviários em direção a Sintra e Lisboa. Terreno para construção de moradia com uma área de 285 metros quadrados.
Implantação: 95 metros quadrados - ABC: 237 metros quadrados - Área dependente: 48 metros quadrados.
Localizado em urbanização composta de moradias, em local muito aprazível com todos os equipamentos necessários.
Terreno em gaveto com magnífica exposição solar.
Contact
Semi-Detached House 4 Bedrooms Triplex
S.Maria e S.Miguel, S.Martinho, S.Pedro Penaferrim, Sintra, Distrito de Lisboa
Used · 352m²
With Garage
buy
600.000 €
Located on a 450m2 plot, there is this semi-detached house with 3 floors and attic, with 388 m2 of gross area, with 4 bedrooms, 1 en suite, dining room and TV room, kitchen with laundry area, games room , 4 bathrooms and a basement transformed into a 1 bedroom apartment, with independent entrance.
This property needs some improvement work, due to it being closed a few years ago.
Elevator access to all floors, alarm and double-glazed windows.
Outside there is a small garden, barbecue area and parking. The garage was transformed into the living room of the T1 apartment. It can be reconverted again.
Very calm, safe area with good access to Sintra, Lisbon or Cascais.
Some shops in the neighborhood and close to supermarkets, schools and hospital.
This property needs some improvement work, due to it being closed a few years ago.
Elevator access to all floors, alarm and double-glazed windows.
Outside there is a small garden, barbecue area and parking. The garage was transformed into the living room of the T1 apartment. It can be reconverted again.
Very calm, safe area with good access to Sintra, Lisbon or Cascais.
Some shops in the neighborhood and close to supermarkets, schools and hospital.
Contact
House 4 Bedrooms Duplex
S.Maria e S.Miguel, S.Martinho, S.Pedro Penaferrim, Sintra, Distrito de Lisboa
New · 329m²
With Garage
buy
1.780.000 €
New-build villa, with 4 bedrooms, close to the historical centre of Sintra, with an area of 328.80 sq. m and 163 sq. m of garage, on a plot of 1,900 sq. m.
The villa is arranged as follows:
On the floor 0, an entrance hall gives access to a large living room with 52 sq. m, with fireplace and stove, and with direct access to the garden; the living room communicates to the dining room, with 22 sq. m, also with direct access to the garden; there is also a suite still with access to the garden. On the same floor, there is a guest bathroom and a large and functional kitchen, fully equipped with SMEG appliances, with a laundry room that gives access to a patio with clothesline.
On the 1st floor there is a large hall, two suites with good areas and a master suite with walk-in wardrobe and bathroom with bathtub and shower; the bedroom has access to a terrace plentiful of light and unobstructed views to Serra de Sintra.
On the -1 floor there is a garage 140 sq. m wide with high ceilings; you will have no difficulty on parking several cars. There is also a storage room.
The villa is surrounded by a beautiful garden with automatic irrigation and a large swimming pool.
The villa has air conditioning, solar thermal panels, and a tank with a capacity of 300 L.
Very well located, it is 4-minute walk from Olga Cadaval Cultural Centre, 15-minute walk from Portela de Sintra train station, 20-minute drive from Cascais and 30-minute drive from Lisbon; it is very close to local stores, public transportation, public and international schools.
Sintra is a charming Portuguese village located at the foot of the mountains, with a variety of fascinating historical buildings and enchanting attractions. It is a place where you can fully enjoy nature.
The villa is arranged as follows:
On the floor 0, an entrance hall gives access to a large living room with 52 sq. m, with fireplace and stove, and with direct access to the garden; the living room communicates to the dining room, with 22 sq. m, also with direct access to the garden; there is also a suite still with access to the garden. On the same floor, there is a guest bathroom and a large and functional kitchen, fully equipped with SMEG appliances, with a laundry room that gives access to a patio with clothesline.
On the 1st floor there is a large hall, two suites with good areas and a master suite with walk-in wardrobe and bathroom with bathtub and shower; the bedroom has access to a terrace plentiful of light and unobstructed views to Serra de Sintra.
On the -1 floor there is a garage 140 sq. m wide with high ceilings; you will have no difficulty on parking several cars. There is also a storage room.
The villa is surrounded by a beautiful garden with automatic irrigation and a large swimming pool.
The villa has air conditioning, solar thermal panels, and a tank with a capacity of 300 L.
Very well located, it is 4-minute walk from Olga Cadaval Cultural Centre, 15-minute walk from Portela de Sintra train station, 20-minute drive from Cascais and 30-minute drive from Lisbon; it is very close to local stores, public transportation, public and international schools.
Sintra is a charming Portuguese village located at the foot of the mountains, with a variety of fascinating historical buildings and enchanting attractions. It is a place where you can fully enjoy nature.
Contact
Detached House 4 Bedrooms Triplex
Belas Clube de Campo (Belas), Queluz e Belas, Sintra, Distrito de Lisboa
Refurbished · 377m²
With Garage
buy
1.400.000 €
Detached house of type T4 built between 2005 and 2015 with basement, ground floor and first floor.
The basement is intended for garage and technical equipment,
Ground floor has 1 bedroom with private bathroom, 1 bathroom, 1 living room and kitchen.
First floor has 3 suites with closet and private bathroom as well as 3 balconies.
The patio is fenced and landscaped with swimming pool.
The interior floors are in wood and natural stone of good quality.
The detached villa is situated in a high quality development with golf course and several associated services known as Belas Clube de Campo.
The villa is located near the main lake of the first phase.
Built in reinforced concrete, with ceramic tile and exterior coatings in plastered and painted masonry.
Frames in aluminum and double glazing with thermal cut.
It also has space prepared for gym, sauna and Turkish bath.
Areas
Total land area: 1.773,30 m²
Building area: 203.10 m²
Gross area of construction: 580,10 m²
Gross dependent area: 203,10 m²
Private gross area: 377,00 m²
Situated in the heart of the Serra da Carregueira Forest Park, Belas Clube de Campo has a privileged location, surrounded by nature and green spaces. In addition to a golf course with 18 holes, it also has tennis courts, paddle tennis courts, football, bike paths and also paths and trails that invite you to pleasant walks in the open air. Among other services, Belas Clube de Campo also has 24-hour surveillance, Health Club, playgrounds, restaurants and schools.
The basement is intended for garage and technical equipment,
Ground floor has 1 bedroom with private bathroom, 1 bathroom, 1 living room and kitchen.
First floor has 3 suites with closet and private bathroom as well as 3 balconies.
The patio is fenced and landscaped with swimming pool.
The interior floors are in wood and natural stone of good quality.
The detached villa is situated in a high quality development with golf course and several associated services known as Belas Clube de Campo.
The villa is located near the main lake of the first phase.
Built in reinforced concrete, with ceramic tile and exterior coatings in plastered and painted masonry.
Frames in aluminum and double glazing with thermal cut.
It also has space prepared for gym, sauna and Turkish bath.
Areas
Total land area: 1.773,30 m²
Building area: 203.10 m²
Gross area of construction: 580,10 m²
Gross dependent area: 203,10 m²
Private gross area: 377,00 m²
Situated in the heart of the Serra da Carregueira Forest Park, Belas Clube de Campo has a privileged location, surrounded by nature and green spaces. In addition to a golf course with 18 holes, it also has tennis courts, paddle tennis courts, football, bike paths and also paths and trails that invite you to pleasant walks in the open air. Among other services, Belas Clube de Campo also has 24-hour surveillance, Health Club, playgrounds, restaurants and schools.
Contact
See more Houses in Sintra
Bedrooms
Zones
Can’t find the property you’re looking for?
