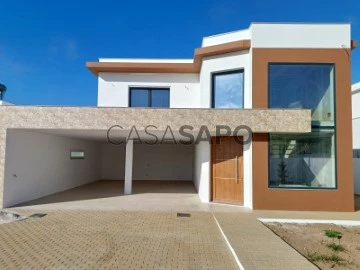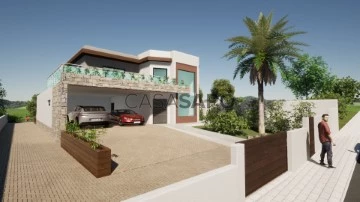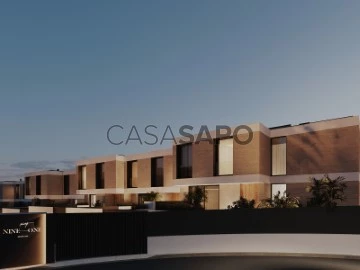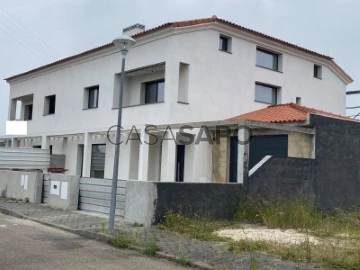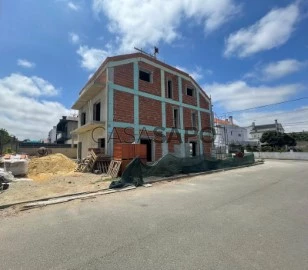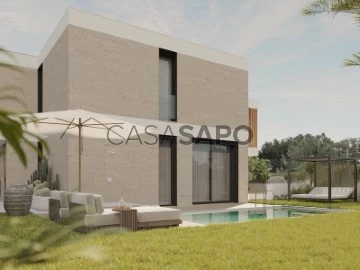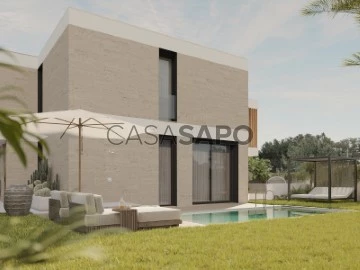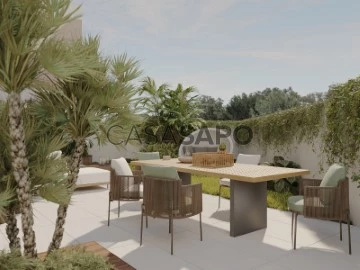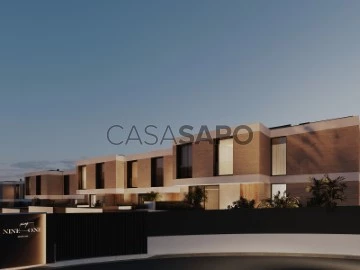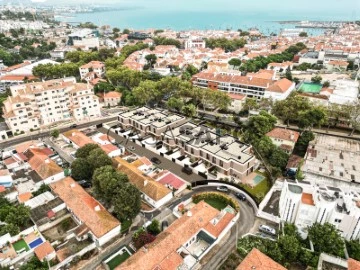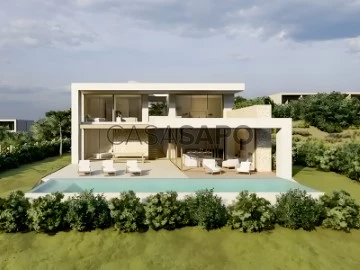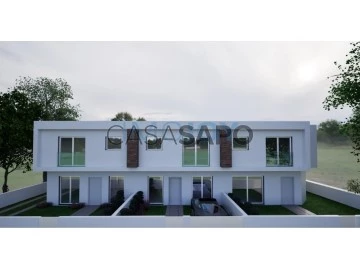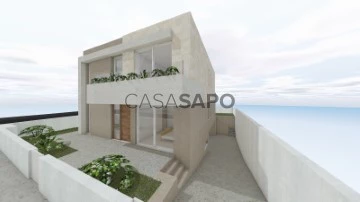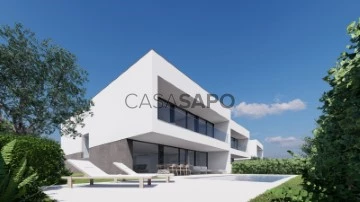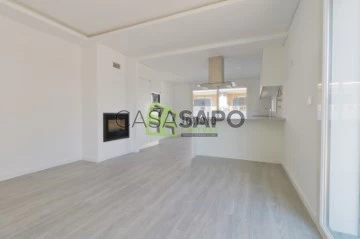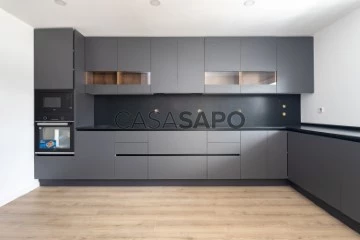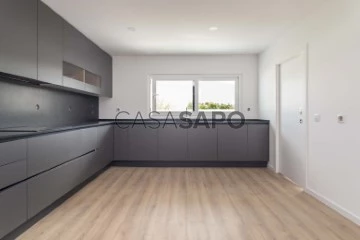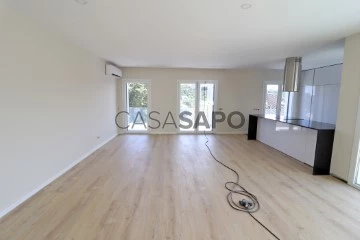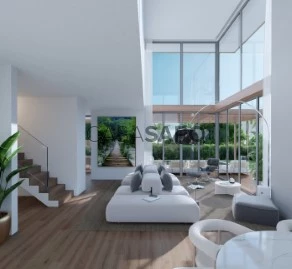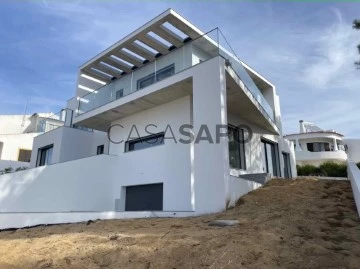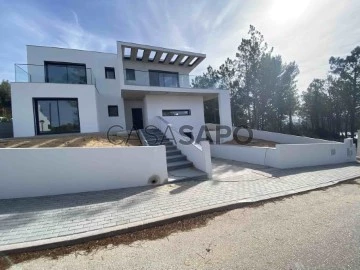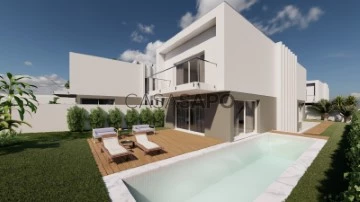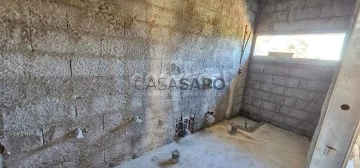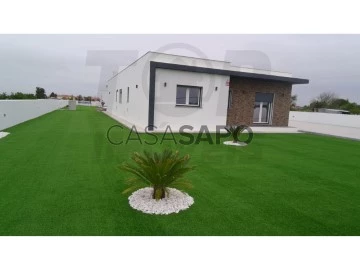Houses
4
Price
More filters
955 Houses 4 Bedrooms Under construction, near Public Transportation
Map
Order by
Relevance
House 4 Bedrooms
Nadrupe (Lourinhã), Lourinhã e Atalaia, Distrito de Lisboa
Under construction · 389m²
With Garage
buy
600.000 €
Moradia T4 com 389 m2 e com 514m2 de logradouro , em construção
Composta por :
-1 suite no piso térreo.
-1 suite com closet no 1º piso com acesso ao terraço de 30m2.-2 Quartos com roupeiros embutidos
-1 Sala de estar, sala de refeições e cozinha em open space.
-1 Cozinha completamente equipada com placa, forno, exaustor, frigorífico e máquina de lavar louça.
-Despensa e lavandaria.
-Mezanino no 1º piso.- 4 casas de banho
Caracteristicas:
-Instalação completa de Ar condicionado em todas as divisões.
-Painel solar de apoio para águas quentes.
-Pré-instalação para ligar viaturas elétricas.
-Garagem com 67m2 para 3/4 viaturas
-Ótima exposição solar.
- Piscina, jardim e zona de churrasqueira.
Localização
Localizado em Nadrupe, na Lourinhã, a 5 minutos das belas praias Areia Branca e Areal, da vila Lourinhã do comércio, dos serviços e escolas.
A 1 hora de distância de Lisboa e com acesso, na Vila, aos transportes diretos para Lisboa.
A 50 minutos da Nazaré
Inserido numa zona balnear onde o surf é uma das principais atracções, dispõe das infraestruturas necessárias para uma vida confortável e despreocupada, com restaurantes, supermercados e demais serviços que permitem o bem-estar a quem procura uma residência de férias.
Marque a sua visita!!!
EN
4 bedroom villa with 389 m2 and 514m2 of patio, under construction
composed by :
-1 suite on the ground floor.
-1 suite with dressing room on the 1st floor with access to the terrace of 30m2.
-1 Living room, dining room and kitchen in open space.
-1 Fully equipped kitchen with hob, oven, extractor, fridge and dishwasher.
- Pantry and laundry.
-Mezzanine on the 1st floor.- 4 bathrooms
Characteristics:
-Complete installation of air conditioning in all divisions.
-Solar support panel for hot water.
-Pre-installation to connect electric vehicles.
-Garage with 67m2 for 3/4 vehicles
-Great sun exposure.
- Swimming pool, garden and barbecue area.
Localization
Located in Nadrupe, in Lourinhã, 5 minutes from the beautiful Areia Branca and Areal beaches, from the Lourinhã village of commerce, services and schools.
1 hour away from Lisbon and with access, in the village, to direct transport to Lisbon.
50 minutes from Nazaré
Inserted in a beach area where surfing is one of the main attractions, it has the necessary infrastructure for a comfortable and carefree life, with restaurants, supermarkets and other services that allow the well-being of those looking for a holiday home.
Book your visit!!!
FR
Villa de 4 chambres avec 389 m2 et 514m2 de patio, en construction
composé par :
-1 suite au rez-de-chaussée.
-1 suite avec dressing au 1er étage avec accès à la terrasse de 30m2.
-1 Salon, salle à manger et cuisine à aire ouverte.
-1 Cuisine entièrement équipée avec plaque de cuisson, four, hotte, réfrigérateur et lave-vaisselle.
- Cellier et buanderie.
-Mezzanine au 1er étage.- 4 salles de bain
Les caractéristiques:
-Installation complète de la climatisation dans toutes les divisions.
-Panneau de support solaire pour l’eau chaude.
-Pré-installation pour connecter les véhicules électriques.
-Garage avec 67m2 pour 3/4 véhicules
-Grande exposition au soleil.
- Piscine, jardin et espace barbecue.
Localisation
Situé à Nadrupe, à Lourinhã, à 5 minutes des belles plages d’Areia Branca et d’Areal, du village de commerce, de services et d’écoles de Lourinhã.
À 1 heure de Lisbonne et avec accès, à Vila, au transport direct vers Lisbonne.
A 50 minutes de Nazaré
Inséré dans une zone balnéaire où le surf est l’une des principales attractions, il dispose de l’infrastructure nécessaire pour une vie confortable et insouciante, avec des restaurants, des supermarchés et d’autres services qui permettent le bien-être de ceux qui recherchent une maison de vacances.
Réservez votre visite !!!
Composta por :
-1 suite no piso térreo.
-1 suite com closet no 1º piso com acesso ao terraço de 30m2.-2 Quartos com roupeiros embutidos
-1 Sala de estar, sala de refeições e cozinha em open space.
-1 Cozinha completamente equipada com placa, forno, exaustor, frigorífico e máquina de lavar louça.
-Despensa e lavandaria.
-Mezanino no 1º piso.- 4 casas de banho
Caracteristicas:
-Instalação completa de Ar condicionado em todas as divisões.
-Painel solar de apoio para águas quentes.
-Pré-instalação para ligar viaturas elétricas.
-Garagem com 67m2 para 3/4 viaturas
-Ótima exposição solar.
- Piscina, jardim e zona de churrasqueira.
Localização
Localizado em Nadrupe, na Lourinhã, a 5 minutos das belas praias Areia Branca e Areal, da vila Lourinhã do comércio, dos serviços e escolas.
A 1 hora de distância de Lisboa e com acesso, na Vila, aos transportes diretos para Lisboa.
A 50 minutos da Nazaré
Inserido numa zona balnear onde o surf é uma das principais atracções, dispõe das infraestruturas necessárias para uma vida confortável e despreocupada, com restaurantes, supermercados e demais serviços que permitem o bem-estar a quem procura uma residência de férias.
Marque a sua visita!!!
EN
4 bedroom villa with 389 m2 and 514m2 of patio, under construction
composed by :
-1 suite on the ground floor.
-1 suite with dressing room on the 1st floor with access to the terrace of 30m2.
-1 Living room, dining room and kitchen in open space.
-1 Fully equipped kitchen with hob, oven, extractor, fridge and dishwasher.
- Pantry and laundry.
-Mezzanine on the 1st floor.- 4 bathrooms
Characteristics:
-Complete installation of air conditioning in all divisions.
-Solar support panel for hot water.
-Pre-installation to connect electric vehicles.
-Garage with 67m2 for 3/4 vehicles
-Great sun exposure.
- Swimming pool, garden and barbecue area.
Localization
Located in Nadrupe, in Lourinhã, 5 minutes from the beautiful Areia Branca and Areal beaches, from the Lourinhã village of commerce, services and schools.
1 hour away from Lisbon and with access, in the village, to direct transport to Lisbon.
50 minutes from Nazaré
Inserted in a beach area where surfing is one of the main attractions, it has the necessary infrastructure for a comfortable and carefree life, with restaurants, supermarkets and other services that allow the well-being of those looking for a holiday home.
Book your visit!!!
FR
Villa de 4 chambres avec 389 m2 et 514m2 de patio, en construction
composé par :
-1 suite au rez-de-chaussée.
-1 suite avec dressing au 1er étage avec accès à la terrasse de 30m2.
-1 Salon, salle à manger et cuisine à aire ouverte.
-1 Cuisine entièrement équipée avec plaque de cuisson, four, hotte, réfrigérateur et lave-vaisselle.
- Cellier et buanderie.
-Mezzanine au 1er étage.- 4 salles de bain
Les caractéristiques:
-Installation complète de la climatisation dans toutes les divisions.
-Panneau de support solaire pour l’eau chaude.
-Pré-installation pour connecter les véhicules électriques.
-Garage avec 67m2 pour 3/4 véhicules
-Grande exposition au soleil.
- Piscine, jardin et espace barbecue.
Localisation
Situé à Nadrupe, à Lourinhã, à 5 minutes des belles plages d’Areia Branca et d’Areal, du village de commerce, de services et d’écoles de Lourinhã.
À 1 heure de Lisbonne et avec accès, à Vila, au transport direct vers Lisbonne.
A 50 minutes de Nazaré
Inséré dans une zone balnéaire où le surf est l’une des principales attractions, il dispose de l’infrastructure nécessaire pour une vie confortable et insouciante, avec des restaurants, des supermarchés et d’autres services qui permettent le bien-être de ceux qui recherchent une maison de vacances.
Réservez votre visite !!!
Contact
House 4 Bedrooms Triplex
Centro (Cascais), Cascais e Estoril, Distrito de Lisboa
Under construction · 281m²
With Garage
buy
2.797.125 €
4 bedroom villa with garden of 176 m2 with swimming pool, inserted in the new Nine One development to be born in the centre of Cascais, with swimming pools and private gardens.
With 3 floors: basements, ground floor and ground floor, all Nine One villas are built from scratch providing functional and well-distributed spaces to meet the needs of their future owners and each have a private garden and pool.
All villas at Nine One also have the convenience of at least 3 parking spaces in the garage. The 5 bedroom villa, in particular, has ample parking space with 4 parking spaces.
The finishes are of premium quality, characterised by the use of natural materials such as stone and wood, which give a sense of luxury and sophistication to the villas. The architecture of Nine One is marked by clean lines, perfectly matching the environment of Cascais.
The Nine One project also benefits from a unique landscape design, full of green spaces for a daily life more connected to Nature. In this condominium, the interior spaces live in harmony with the exteriors, with gardens and private pools.
Cascais is known for its beaches and as an exclusive residential area. It has the best that Portugal has to offer, from beaches, gourmet bars and restaurants, international schools, casino, marina and several golf courses.
Nine One is located in the centre of Cascais, 4 km from Estoril and just 30 minutes from Lisbon. Excellent access to the main roads such as Av. Marginal, which connects Cascais to Lisbon, the A5 and the A16.
An urban lifestyle that combines modernity, sustainability and nature, in an absolutely unique location in Cascais.
Don’t miss this opportunity. Request more information now!
Castelhana is a Portuguese real estate agency present in the national market for more than 20 years, specialised in the prime residential market and recognised for the launch of some of the most notorious developments in the national real estate panorama.
Founded in 1999, Castelhana provides a comprehensive service in business mediation. We are specialists in investment and real estate marketing.
In Lisbon, in Chiado, one of the most emblematic and traditional areas of the capital. In Porto, we are based in Foz Do Douro, one of the noblest places in the city and in the Algarve region next to the renowned Vilamoura Marina.
We look forward to seeing you. We have a team available to give you the best support in your next real estate investment.
Contact us!
With 3 floors: basements, ground floor and ground floor, all Nine One villas are built from scratch providing functional and well-distributed spaces to meet the needs of their future owners and each have a private garden and pool.
All villas at Nine One also have the convenience of at least 3 parking spaces in the garage. The 5 bedroom villa, in particular, has ample parking space with 4 parking spaces.
The finishes are of premium quality, characterised by the use of natural materials such as stone and wood, which give a sense of luxury and sophistication to the villas. The architecture of Nine One is marked by clean lines, perfectly matching the environment of Cascais.
The Nine One project also benefits from a unique landscape design, full of green spaces for a daily life more connected to Nature. In this condominium, the interior spaces live in harmony with the exteriors, with gardens and private pools.
Cascais is known for its beaches and as an exclusive residential area. It has the best that Portugal has to offer, from beaches, gourmet bars and restaurants, international schools, casino, marina and several golf courses.
Nine One is located in the centre of Cascais, 4 km from Estoril and just 30 minutes from Lisbon. Excellent access to the main roads such as Av. Marginal, which connects Cascais to Lisbon, the A5 and the A16.
An urban lifestyle that combines modernity, sustainability and nature, in an absolutely unique location in Cascais.
Don’t miss this opportunity. Request more information now!
Castelhana is a Portuguese real estate agency present in the national market for more than 20 years, specialised in the prime residential market and recognised for the launch of some of the most notorious developments in the national real estate panorama.
Founded in 1999, Castelhana provides a comprehensive service in business mediation. We are specialists in investment and real estate marketing.
In Lisbon, in Chiado, one of the most emblematic and traditional areas of the capital. In Porto, we are based in Foz Do Douro, one of the noblest places in the city and in the Algarve region next to the renowned Vilamoura Marina.
We look forward to seeing you. We have a team available to give you the best support in your next real estate investment.
Contact us!
Contact
House 4 Bedrooms Duplex
Esgueira, Aveiro, Distrito de Aveiro
Under construction · 246m²
With Garage
buy
420.000 €
Discover your new home in this charming property located in a quiet residential area!
With spacious areas and bright living rooms, this property offers 4 bedrooms, including 2 suites for your comfort.
The ground floor has a study area ideal for working from home and an open space living room-kitchen, perfect for enjoying family moments.
Enjoy the outdoors in the outdoor area, equipped with laundry, barbecue and bathroom.
The covered garage, for 2 cars, has automatic doors for your convenience, and a spacious attic covers the entire area of the house.
The house also has acoustic and thermal insulation, double-glazed windows and a central air conditioning system with heat pump for hot water.
Don’t miss out on this opportunity to live in the house of your dreams!
With spacious areas and bright living rooms, this property offers 4 bedrooms, including 2 suites for your comfort.
The ground floor has a study area ideal for working from home and an open space living room-kitchen, perfect for enjoying family moments.
Enjoy the outdoors in the outdoor area, equipped with laundry, barbecue and bathroom.
The covered garage, for 2 cars, has automatic doors for your convenience, and a spacious attic covers the entire area of the house.
The house also has acoustic and thermal insulation, double-glazed windows and a central air conditioning system with heat pump for hot water.
Don’t miss out on this opportunity to live in the house of your dreams!
Contact
House 4 Bedrooms Duplex
Alcabideche, Cascais, Distrito de Lisboa
Under construction · 215m²
buy
999.000 €
4 bedroom semi-detached villa with lots of natural light, garden, parking space for up to 3 cars, located in São Domingos de Rana, within walking distance of Saint Dominics International School and 7 minutes from Carcavelos beach.
Villa in contemporary style with exquisite design and luxury finishes. It provides comfort translated into large and well-planned spaces. Excellent sun exposure.
Currently under construction, it is expected to be completed by the end of December 2024
Composed of:
Floor 0
- Entrance Hall
- Elegant and bright living room, with access to the outside and with floor-to-ceiling windows that offer plenty of light, a view of the garden and backyard;
- Open space kitchen, with an island, quality worktops and plenty of storage space, fully equipped with high-end appliances.
- Bedroom/office
- Laundry and/or storage area.
- Full bathroom
Floor 1
- Master suite, with skylight, closet, balcony and bathroom with shower,
- Two bedrooms with built-in closets and balcony
-TOILET
Equipped with:
Natural wood floor and stairs, Pre-installation of solar panels, Air conditioning, Electric shutters,
Close to all kinds of services and commerce, such as: supermarkets, close access to the A5 motorway to Lisbon, Cascais and Sintra, restaurants, gym, service stations, parks, national and international schools, being just a few minutes walk from Saint Dominic’s International School, pharmacies and public transport.
Villa in contemporary style with exquisite design and luxury finishes. It provides comfort translated into large and well-planned spaces. Excellent sun exposure.
Currently under construction, it is expected to be completed by the end of December 2024
Composed of:
Floor 0
- Entrance Hall
- Elegant and bright living room, with access to the outside and with floor-to-ceiling windows that offer plenty of light, a view of the garden and backyard;
- Open space kitchen, with an island, quality worktops and plenty of storage space, fully equipped with high-end appliances.
- Bedroom/office
- Laundry and/or storage area.
- Full bathroom
Floor 1
- Master suite, with skylight, closet, balcony and bathroom with shower,
- Two bedrooms with built-in closets and balcony
-TOILET
Equipped with:
Natural wood floor and stairs, Pre-installation of solar panels, Air conditioning, Electric shutters,
Close to all kinds of services and commerce, such as: supermarkets, close access to the A5 motorway to Lisbon, Cascais and Sintra, restaurants, gym, service stations, parks, national and international schools, being just a few minutes walk from Saint Dominic’s International School, pharmacies and public transport.
Contact
House 4 Bedrooms Triplex
Fernão Ferro, Seixal, Distrito de Setúbal
Under construction · 127m²
buy
350.000 €
We present this triplex semi-detached house, still under construction, located in Quinta das Laranjeiras in Fernão Ferro, inserted in an area of villas and has a modern design.
The deadline for completion is in the first quarter of next year (2025).
The villa consists of 3 floors and will have a pergola in the outdoor area.
On floor 0 we have a living room and a kitchen that will be equipped with a hob, oven and extractor fan, with an area of 50m2.
A full bathroom.
On the 1st floor, we have a Hall that leads to the two suites, a main one with a closet and with 20m2 and balcony, on the other side we have another suite also with a balcony.
On the 2nd floor, we can find a bedroom with a magnificent and completely unobstructed view, a full bathroom and a bedroom/office.
Outdoor space with 70m2.
Features:
- Solar panels;
- Double glazing;
- Electric blinds.
Easy access to public transport: Fertagus (Fogueteiro and Coina stations) and TST/Carris Metropolitana.
Close to the A2, A33 and N10.
Close to the beaches of Meco, Sesimbra, Fonte da Telha and Costa da Caparica.
Nearby shopping areas: Fernão Ferro Market, Rio Sul Shopping, Retail Park, supermarkets.
Close to services such as banks, pharmacies, health centre and public and private schools.
The deadline for completion is in the first quarter of next year (2025).
The villa consists of 3 floors and will have a pergola in the outdoor area.
On floor 0 we have a living room and a kitchen that will be equipped with a hob, oven and extractor fan, with an area of 50m2.
A full bathroom.
On the 1st floor, we have a Hall that leads to the two suites, a main one with a closet and with 20m2 and balcony, on the other side we have another suite also with a balcony.
On the 2nd floor, we can find a bedroom with a magnificent and completely unobstructed view, a full bathroom and a bedroom/office.
Outdoor space with 70m2.
Features:
- Solar panels;
- Double glazing;
- Electric blinds.
Easy access to public transport: Fertagus (Fogueteiro and Coina stations) and TST/Carris Metropolitana.
Close to the A2, A33 and N10.
Close to the beaches of Meco, Sesimbra, Fonte da Telha and Costa da Caparica.
Nearby shopping areas: Fernão Ferro Market, Rio Sul Shopping, Retail Park, supermarkets.
Close to services such as banks, pharmacies, health centre and public and private schools.
Contact
House 4 Bedrooms Triplex
Centro (Cascais), Cascais e Estoril, Distrito de Lisboa
Under construction · 270m²
With Garage
buy
2.916.725 €
4 bedroom villa with garden of 164 sq m with swimming pool, inserted in a new development, Nine One, to be born in the center of Cascais, a unique project of 9 contemporary style villas with swimming pools and private gardens.
Composed of 9 villas from 3 to 5-bedroom, with implantation areas ranging from 157 to 207 sq m and private areas ranging from 254 to 483 sq m, Nine One was designed for the comfort and exclusivity of its residents, with high quality finishes, generous areas and highly functional spaces.
With 3 floors: basements, ground floor and first floor, all Nine One villas are built from scratch providing functional and well-distributed spaces to meet the needs of their future owners and each have a private garden and swimming pool.
All villas at Nine One also have the convenience of at least 3 parking spaces in the garage. The 5 bedroom villa, in particular, has ample parking space with 4 parking spaces.
The finishes are of premium quality, characterized by the use of natural materials such as stone and wood, which give a sense of luxury and sophistication to the villas. The architecture of Nine One is marked by clean lines, perfectly matching the environment of Cascais.
The Nine One project also benefits from a unique landscape design, full of green spaces for a daily life more connected to Nature. In this condominium, the interior spaces live in harmony with the exteriors, with gardens and private pools.
Cascais is known for its beaches and as an exclusive residential area. It has the best that Portugal has to offer, from beaches, gourmet bars and restaurants, international schools, casino, marina and several golf courses.
Nine One is located in the centre of Cascais, 4 km from Estoril and just 30 minutes from Lisbon. Excellent access to the main roads such as Av. Marginal, which connects Cascais to Lisbon, the A5 and the A16.
An urban lifestyle that combines modernity, sustainability and nature, in an absolutely unique location in Cascais.
Don’t miss this opportunity. Request more information now!
Castelhana is a Portuguese real estate agency present in the domestic market for over 20 years, specialized in prime residential real estate and recognized for the launch of some of the most distinguished developments in Portugal.
Founded in 1999, Castelhana provides a full service in business brokerage. We are specialists in investment and in the commercialization of real estate.
In Lisbon, in Chiado, one of the most emblematic and traditional areas of the capital. In Porto, we are based in Foz Do Douro, one of the noblest places in the city and in the Algarve region next to the renowned Vilamoura Marina.
We are waiting for you. We have a team available to give you the best support in your next real estate investment.
Contact us!
Composed of 9 villas from 3 to 5-bedroom, with implantation areas ranging from 157 to 207 sq m and private areas ranging from 254 to 483 sq m, Nine One was designed for the comfort and exclusivity of its residents, with high quality finishes, generous areas and highly functional spaces.
With 3 floors: basements, ground floor and first floor, all Nine One villas are built from scratch providing functional and well-distributed spaces to meet the needs of their future owners and each have a private garden and swimming pool.
All villas at Nine One also have the convenience of at least 3 parking spaces in the garage. The 5 bedroom villa, in particular, has ample parking space with 4 parking spaces.
The finishes are of premium quality, characterized by the use of natural materials such as stone and wood, which give a sense of luxury and sophistication to the villas. The architecture of Nine One is marked by clean lines, perfectly matching the environment of Cascais.
The Nine One project also benefits from a unique landscape design, full of green spaces for a daily life more connected to Nature. In this condominium, the interior spaces live in harmony with the exteriors, with gardens and private pools.
Cascais is known for its beaches and as an exclusive residential area. It has the best that Portugal has to offer, from beaches, gourmet bars and restaurants, international schools, casino, marina and several golf courses.
Nine One is located in the centre of Cascais, 4 km from Estoril and just 30 minutes from Lisbon. Excellent access to the main roads such as Av. Marginal, which connects Cascais to Lisbon, the A5 and the A16.
An urban lifestyle that combines modernity, sustainability and nature, in an absolutely unique location in Cascais.
Don’t miss this opportunity. Request more information now!
Castelhana is a Portuguese real estate agency present in the domestic market for over 20 years, specialized in prime residential real estate and recognized for the launch of some of the most distinguished developments in Portugal.
Founded in 1999, Castelhana provides a full service in business brokerage. We are specialists in investment and in the commercialization of real estate.
In Lisbon, in Chiado, one of the most emblematic and traditional areas of the capital. In Porto, we are based in Foz Do Douro, one of the noblest places in the city and in the Algarve region next to the renowned Vilamoura Marina.
We are waiting for you. We have a team available to give you the best support in your next real estate investment.
Contact us!
Contact
House 4 Bedrooms Triplex
Centro (Cascais), Cascais e Estoril, Distrito de Lisboa
Under construction · 375m²
With Garage
buy
3.100.350 €
4 bedroom villa with garden of 269 sq m with swimming pool, inserted in a new development, Nine One, to be born in the center of Cascais, a unique project of 9 contemporary style villas with swimming pools and private gardens.
Composed of 9 villas from 3 to 5-bedroom, with implantation areas ranging from 157 to 207 sq m and private areas ranging from 254 to 483 sq m, Nine One was designed for the comfort and exclusivity of its residents, with high quality finishes, generous areas and highly functional spaces.
With 3 floors: basements, ground floor and first floor, all Nine One villas are built from scratch providing functional and well-distributed spaces to meet the needs of their future owners and each have a private garden and swimming pool.
All villas at Nine One also have the convenience of at least 3 parking spaces in the garage. The 5 bedroom villa, in particular, has ample parking space with 4 parking spaces.
The finishes are of premium quality, characterized by the use of natural materials such as stone and wood, which give a sense of luxury and sophistication to the villas. The architecture of Nine One is marked by clean lines, perfectly matching the environment of Cascais.
The Nine One project also benefits from a unique landscape design, full of green spaces for a daily life more connected to Nature. In this condominium, the interior spaces live in harmony with the exteriors, with gardens and private pools.
Cascais is known for its beaches and as an exclusive residential area. It has the best that Portugal has to offer, from beaches, gourmet bars and restaurants, international schools, casino, marina and several golf courses.
Nine One is located in the centre of Cascais, 4 km from Estoril and just 30 minutes from Lisbon. Excellent access to the main roads such as Av. Marginal, which connects Cascais to Lisbon, the A5 and the A16.
An urban lifestyle that combines modernity, sustainability and nature, in an absolutely unique location in Cascais.
Don’t miss this opportunity. Request more information now!
Castelhana is a Portuguese real estate agency present in the domestic market for over 20 years, specialized in prime residential real estate and recognized for the launch of some of the most distinguished developments in Portugal.
Founded in 1999, Castelhana provides a full service in business brokerage. We are specialists in investment and in the commercialization of real estate.
In Lisbon, in Chiado, one of the most emblematic and traditional areas of the capital. In Porto, we are based in Foz Do Douro, one of the noblest places in the city and in the Algarve region next to the renowned Vilamoura Marina.
We are waiting for you. We have a team available to give you the best support in your next real estate investment.
Contact us!
Composed of 9 villas from 3 to 5-bedroom, with implantation areas ranging from 157 to 207 sq m and private areas ranging from 254 to 483 sq m, Nine One was designed for the comfort and exclusivity of its residents, with high quality finishes, generous areas and highly functional spaces.
With 3 floors: basements, ground floor and first floor, all Nine One villas are built from scratch providing functional and well-distributed spaces to meet the needs of their future owners and each have a private garden and swimming pool.
All villas at Nine One also have the convenience of at least 3 parking spaces in the garage. The 5 bedroom villa, in particular, has ample parking space with 4 parking spaces.
The finishes are of premium quality, characterized by the use of natural materials such as stone and wood, which give a sense of luxury and sophistication to the villas. The architecture of Nine One is marked by clean lines, perfectly matching the environment of Cascais.
The Nine One project also benefits from a unique landscape design, full of green spaces for a daily life more connected to Nature. In this condominium, the interior spaces live in harmony with the exteriors, with gardens and private pools.
Cascais is known for its beaches and as an exclusive residential area. It has the best that Portugal has to offer, from beaches, gourmet bars and restaurants, international schools, casino, marina and several golf courses.
Nine One is located in the centre of Cascais, 4 km from Estoril and just 30 minutes from Lisbon. Excellent access to the main roads such as Av. Marginal, which connects Cascais to Lisbon, the A5 and the A16.
An urban lifestyle that combines modernity, sustainability and nature, in an absolutely unique location in Cascais.
Don’t miss this opportunity. Request more information now!
Castelhana is a Portuguese real estate agency present in the domestic market for over 20 years, specialized in prime residential real estate and recognized for the launch of some of the most distinguished developments in Portugal.
Founded in 1999, Castelhana provides a full service in business brokerage. We are specialists in investment and in the commercialization of real estate.
In Lisbon, in Chiado, one of the most emblematic and traditional areas of the capital. In Porto, we are based in Foz Do Douro, one of the noblest places in the city and in the Algarve region next to the renowned Vilamoura Marina.
We are waiting for you. We have a team available to give you the best support in your next real estate investment.
Contact us!
Contact
House 4 Bedrooms Triplex
Centro (Cascais), Cascais e Estoril, Distrito de Lisboa
Under construction · 370m²
With Garage
buy
3.081.500 €
4 bedroom villa with garden of 263 sq m with swimming pool, inserted in a new development, Nine One, to be born in the center of Cascais, a unique project of 9 contemporary style villas with swimming pools and private gardens.
Composed of 9 villas from 3 to 5-bedroom, with implantation areas ranging from 157 to 207 sq m and private areas ranging from 254 to 483 sq m, Nine One was designed for the comfort and exclusivity of its residents, with high quality finishes, generous areas and highly functional spaces.
With 3 floors: basements, ground floor and first floor, all Nine One villas are built from scratch providing functional and well-distributed spaces to meet the needs of their future owners and each have a private garden and swimming pool.
All villas at Nine One also have the convenience of at least 3 parking spaces in the garage. The 5 bedroom villa, in particular, has ample parking space with 4 parking spaces.
The finishes are of premium quality, characterized by the use of natural materials such as stone and wood, which give a sense of luxury and sophistication to the villas. The architecture of Nine One is marked by clean lines, perfectly matching the environment of Cascais.
The Nine One project also benefits from a unique landscape design, full of green spaces for a daily life more connected to Nature. In this condominium, the interior spaces live in harmony with the exteriors, with gardens and private pools.
Cascais is known for its beaches and as an exclusive residential area. It has the best that Portugal has to offer, from beaches, gourmet bars and restaurants, international schools, casino, marina and several golf courses.
Nine One is located in the centre of Cascais, 4 km from Estoril and just 30 minutes from Lisbon. Excellent access to the main roads such as Av. Marginal, which connects Cascais to Lisbon, the A5 and the A16.
An urban lifestyle that combines modernity, sustainability and nature, in an absolutely unique location in Cascais.
Don’t miss this opportunity. Request more information now!
Castelhana is a Portuguese real estate agency present in the domestic market for over 20 years, specialized in prime residential real estate and recognized for the launch of some of the most distinguished developments in Portugal.
Founded in 1999, Castelhana provides a full service in business brokerage. We are specialists in investment and in the commercialization of real estate.
In Lisbon, in Chiado, one of the most emblematic and traditional areas of the capital. In Porto, we are based in Foz Do Douro, one of the noblest places in the city and in the Algarve region next to the renowned Vilamoura Marina.
We are waiting for you. We have a team available to give you the best support in your next real estate investment.
Contact us!
Composed of 9 villas from 3 to 5-bedroom, with implantation areas ranging from 157 to 207 sq m and private areas ranging from 254 to 483 sq m, Nine One was designed for the comfort and exclusivity of its residents, with high quality finishes, generous areas and highly functional spaces.
With 3 floors: basements, ground floor and first floor, all Nine One villas are built from scratch providing functional and well-distributed spaces to meet the needs of their future owners and each have a private garden and swimming pool.
All villas at Nine One also have the convenience of at least 3 parking spaces in the garage. The 5 bedroom villa, in particular, has ample parking space with 4 parking spaces.
The finishes are of premium quality, characterized by the use of natural materials such as stone and wood, which give a sense of luxury and sophistication to the villas. The architecture of Nine One is marked by clean lines, perfectly matching the environment of Cascais.
The Nine One project also benefits from a unique landscape design, full of green spaces for a daily life more connected to Nature. In this condominium, the interior spaces live in harmony with the exteriors, with gardens and private pools.
Cascais is known for its beaches and as an exclusive residential area. It has the best that Portugal has to offer, from beaches, gourmet bars and restaurants, international schools, casino, marina and several golf courses.
Nine One is located in the centre of Cascais, 4 km from Estoril and just 30 minutes from Lisbon. Excellent access to the main roads such as Av. Marginal, which connects Cascais to Lisbon, the A5 and the A16.
An urban lifestyle that combines modernity, sustainability and nature, in an absolutely unique location in Cascais.
Don’t miss this opportunity. Request more information now!
Castelhana is a Portuguese real estate agency present in the domestic market for over 20 years, specialized in prime residential real estate and recognized for the launch of some of the most distinguished developments in Portugal.
Founded in 1999, Castelhana provides a full service in business brokerage. We are specialists in investment and in the commercialization of real estate.
In Lisbon, in Chiado, one of the most emblematic and traditional areas of the capital. In Porto, we are based in Foz Do Douro, one of the noblest places in the city and in the Algarve region next to the renowned Vilamoura Marina.
We are waiting for you. We have a team available to give you the best support in your next real estate investment.
Contact us!
Contact
House 4 Bedrooms Triplex
Centro (Cascais), Cascais e Estoril, Distrito de Lisboa
Under construction · 270m²
With Garage
buy
2.758.775 €
4 bedroom villa with garden of 164 sq m with swimming pool, inserted in a new development, Nine One, to be born in the center of Cascais, a unique project of 9 contemporary style villas with swimming pools and private gardens.
Composed of 9 villas from 3 to 5-bedroom, with implantation areas ranging from 157 to 207 sq m and private areas ranging from 254 to 483 sq m, Nine One was designed for the comfort and exclusivity of its residents, with high quality finishes, generous areas and highly functional spaces.
With 3 floors: basements, ground floor and first floor, all Nine One villas are built from scratch providing functional and well-distributed spaces to meet the needs of their future owners and each have a private garden and swimming pool.
All villas at Nine One also have the convenience of at least 3 parking spaces in the garage. The 5 bedroom villa, in particular, has ample parking space with 4 parking spaces.
The finishes are of premium quality, characterized by the use of natural materials such as stone and wood, which give a sense of luxury and sophistication to the villas. The architecture of Nine One is marked by clean lines, perfectly matching the environment of Cascais.
The Nine One project also benefits from a unique landscape design, full of green spaces for a daily life more connected to Nature. In this condominium, the interior spaces live in harmony with the exteriors, with gardens and private pools.
Cascais is known for its beaches and as an exclusive residential area. It has the best that Portugal has to offer, from beaches, gourmet bars and restaurants, international schools, casino, marina and several golf courses.
Nine One is located in the centre of Cascais, 4 km from Estoril and just 30 minutes from Lisbon. Excellent access to the main roads such as Av. Marginal, which connects Cascais to Lisbon, the A5 and the A16.
An urban lifestyle that combines modernity, sustainability and nature, in an absolutely unique location in Cascais.
Don’t miss this opportunity. Request more information now!
Castelhana is a Portuguese real estate agency present in the domestic market for over 20 years, specialized in prime residential real estate and recognized for the launch of some of the most distinguished developments in Portugal.
Founded in 1999, Castelhana provides a full service in business brokerage. We are specialists in investment and in the commercialization of real estate.
In Lisbon, in Chiado, one of the most emblematic and traditional areas of the capital. In Porto, we are based in Foz Do Douro, one of the noblest places in the city and in the Algarve region next to the renowned Vilamoura Marina.
We are waiting for you. We have a team available to give you the best support in your next real estate investment.
Contact us!
Composed of 9 villas from 3 to 5-bedroom, with implantation areas ranging from 157 to 207 sq m and private areas ranging from 254 to 483 sq m, Nine One was designed for the comfort and exclusivity of its residents, with high quality finishes, generous areas and highly functional spaces.
With 3 floors: basements, ground floor and first floor, all Nine One villas are built from scratch providing functional and well-distributed spaces to meet the needs of their future owners and each have a private garden and swimming pool.
All villas at Nine One also have the convenience of at least 3 parking spaces in the garage. The 5 bedroom villa, in particular, has ample parking space with 4 parking spaces.
The finishes are of premium quality, characterized by the use of natural materials such as stone and wood, which give a sense of luxury and sophistication to the villas. The architecture of Nine One is marked by clean lines, perfectly matching the environment of Cascais.
The Nine One project also benefits from a unique landscape design, full of green spaces for a daily life more connected to Nature. In this condominium, the interior spaces live in harmony with the exteriors, with gardens and private pools.
Cascais is known for its beaches and as an exclusive residential area. It has the best that Portugal has to offer, from beaches, gourmet bars and restaurants, international schools, casino, marina and several golf courses.
Nine One is located in the centre of Cascais, 4 km from Estoril and just 30 minutes from Lisbon. Excellent access to the main roads such as Av. Marginal, which connects Cascais to Lisbon, the A5 and the A16.
An urban lifestyle that combines modernity, sustainability and nature, in an absolutely unique location in Cascais.
Don’t miss this opportunity. Request more information now!
Castelhana is a Portuguese real estate agency present in the domestic market for over 20 years, specialized in prime residential real estate and recognized for the launch of some of the most distinguished developments in Portugal.
Founded in 1999, Castelhana provides a full service in business brokerage. We are specialists in investment and in the commercialization of real estate.
In Lisbon, in Chiado, one of the most emblematic and traditional areas of the capital. In Porto, we are based in Foz Do Douro, one of the noblest places in the city and in the Algarve region next to the renowned Vilamoura Marina.
We are waiting for you. We have a team available to give you the best support in your next real estate investment.
Contact us!
Contact
House 4 Bedrooms Triplex
Centro (Cascais), Cascais e Estoril, Distrito de Lisboa
Under construction · 254m²
With Garage
buy
2.705.150 €
4 bedroom villa with garden of 174 sq m with swimming pool, inserted in a new development, Nine One, to be born in the center of Cascais, a unique project of 9 contemporary style villas with swimming pools and private gardens.
Composed of 9 villas from 3 to 5-bedroom, with implantation areas ranging from 157 to 207 sq m and private areas ranging from 254 to 483 sq m, Nine One was designed for the comfort and exclusivity of its residents, with high quality finishes, generous areas and highly functional spaces.
With 3 floors: basements, ground floor and first floor, all Nine One villas are built from scratch providing functional and well-distributed spaces to meet the needs of their future owners and each have a private garden and swimming pool.
All villas at Nine One also have the convenience of at least 3 parking spaces in the garage. The 5 bedroom villa, in particular, has ample parking space with 4 parking spaces.
The finishes are of premium quality, characterized by the use of natural materials such as stone and wood, which give a sense of luxury and sophistication to the villas. The architecture of Nine One is marked by clean lines, perfectly matching the environment of Cascais.
The Nine One project also benefits from a unique landscape design, full of green spaces for a daily life more connected to Nature. In this condominium, the interior spaces live in harmony with the exteriors, with gardens and private pools.
Cascais is known for its beaches and as an exclusive residential area. It has the best that Portugal has to offer, from beaches, gourmet bars and restaurants, international schools, casino, marina and several golf courses.
Nine One is located in the centre of Cascais, 4 km from Estoril and just 30 minutes from Lisbon. Excellent access to the main roads such as Av. Marginal, which connects Cascais to Lisbon, the A5 and the A16.
An urban lifestyle that combines modernity, sustainability and nature, in an absolutely unique location in Cascais.
Don’t miss this opportunity. Request more information now!
Castelhana is a Portuguese real estate agency present in the domestic market for over 20 years, specialized in prime residential real estate and recognized for the launch of some of the most distinguished developments in Portugal.
Founded in 1999, Castelhana provides a full service in business brokerage. We are specialists in investment and in the commercialization of real estate.
In Lisbon, in Chiado, one of the most emblematic and traditional areas of the capital. In Porto, we are based in Foz Do Douro, one of the noblest places in the city and in the Algarve region next to the renowned Vilamoura Marina.
We are waiting for you. We have a team available to give you the best support in your next real estate investment.
Contact us!
Composed of 9 villas from 3 to 5-bedroom, with implantation areas ranging from 157 to 207 sq m and private areas ranging from 254 to 483 sq m, Nine One was designed for the comfort and exclusivity of its residents, with high quality finishes, generous areas and highly functional spaces.
With 3 floors: basements, ground floor and first floor, all Nine One villas are built from scratch providing functional and well-distributed spaces to meet the needs of their future owners and each have a private garden and swimming pool.
All villas at Nine One also have the convenience of at least 3 parking spaces in the garage. The 5 bedroom villa, in particular, has ample parking space with 4 parking spaces.
The finishes are of premium quality, characterized by the use of natural materials such as stone and wood, which give a sense of luxury and sophistication to the villas. The architecture of Nine One is marked by clean lines, perfectly matching the environment of Cascais.
The Nine One project also benefits from a unique landscape design, full of green spaces for a daily life more connected to Nature. In this condominium, the interior spaces live in harmony with the exteriors, with gardens and private pools.
Cascais is known for its beaches and as an exclusive residential area. It has the best that Portugal has to offer, from beaches, gourmet bars and restaurants, international schools, casino, marina and several golf courses.
Nine One is located in the centre of Cascais, 4 km from Estoril and just 30 minutes from Lisbon. Excellent access to the main roads such as Av. Marginal, which connects Cascais to Lisbon, the A5 and the A16.
An urban lifestyle that combines modernity, sustainability and nature, in an absolutely unique location in Cascais.
Don’t miss this opportunity. Request more information now!
Castelhana is a Portuguese real estate agency present in the domestic market for over 20 years, specialized in prime residential real estate and recognized for the launch of some of the most distinguished developments in Portugal.
Founded in 1999, Castelhana provides a full service in business brokerage. We are specialists in investment and in the commercialization of real estate.
In Lisbon, in Chiado, one of the most emblematic and traditional areas of the capital. In Porto, we are based in Foz Do Douro, one of the noblest places in the city and in the Algarve region next to the renowned Vilamoura Marina.
We are waiting for you. We have a team available to give you the best support in your next real estate investment.
Contact us!
Contact
Detached House 4 Bedrooms Duplex
Ribamar, Lourinhã, Distrito de Lisboa
Under construction · 180m²
With Garage
buy
795.000 €
Moradia de luxo independente em fase de construção com design moderno, vista fabulosa para o mar.
Composta por:
4 quartos, um deles suíte,
1sala e cozinha em open space,
1garagem com 60m2 e portão elétrico, espaço para zona de lavandaria e escritório.
Ar condicionado em todas as divisões, painéis solares e cozinha equipada. Estores Elétricos
Espaço exterior com piscina privativa e jardim.
Área Total - 244 m2
Área Útil 180 m2
A 1 km da Praia do Porto Dinheiro e a 5 km da vila da Lourinhã onde pode encontrar todo o tipo de comércio, supermercados, escolas, transportes e espaços verdes.
A 20 minutos de Torres Vedras e Lisboa 65 km com acesso pela Autoestrada A8
Perto de restaurantes e todos os serviços.
Não perca esta oportunidade! Agende a sua visita a esta magnifica moradia.
Composta por:
4 quartos, um deles suíte,
1sala e cozinha em open space,
1garagem com 60m2 e portão elétrico, espaço para zona de lavandaria e escritório.
Ar condicionado em todas as divisões, painéis solares e cozinha equipada. Estores Elétricos
Espaço exterior com piscina privativa e jardim.
Área Total - 244 m2
Área Útil 180 m2
A 1 km da Praia do Porto Dinheiro e a 5 km da vila da Lourinhã onde pode encontrar todo o tipo de comércio, supermercados, escolas, transportes e espaços verdes.
A 20 minutos de Torres Vedras e Lisboa 65 km com acesso pela Autoestrada A8
Perto de restaurantes e todos os serviços.
Não perca esta oportunidade! Agende a sua visita a esta magnifica moradia.
Contact
House 4 Bedrooms
Vau, Óbidos, Distrito de Leiria
Under construction · 296m²
With Garage
buy
2.800.000 €
Under construction 4 bedroom villa with 296 sqm of gross construction area, swimming pool, and four parking spaces, located in the West Cliffs Resort in Óbidos. The villa, spread over two floors, features a spacious ground floor living room with 58 sqm and bay windows that allow plenty of natural light and integration with the outdoor area of the property. It includes a fully equipped kitchen, a guest bathroom, a laundry room, and a suite with built-in wardrobes and direct access to the terrace, garden, and swimming pool.
On the first floor, there are two suites with wardrobes, both with access to a terrace, and a master suite with 24 sqm, a walk-in closet, and an unobstructed view terrace.
West Cliffs Resort is located on the Silver Coast, just 1 hour from Lisbon airport. Each property was created with the aim of preserving the balance with the environment. The privileged location, together with the services and amenities, combined with the best golf course in Portugal, provides an exclusive experience.
It is located a 12-minute walk from Praia do Rey Cortiço and 11 minutes from Praia D’el Rey, a 35-minute drive from Peniche and 17 minutes from Baleal, 22 minutes from Óbidos, and 1h14 from Lisbon.
On the first floor, there are two suites with wardrobes, both with access to a terrace, and a master suite with 24 sqm, a walk-in closet, and an unobstructed view terrace.
West Cliffs Resort is located on the Silver Coast, just 1 hour from Lisbon airport. Each property was created with the aim of preserving the balance with the environment. The privileged location, together with the services and amenities, combined with the best golf course in Portugal, provides an exclusive experience.
It is located a 12-minute walk from Praia do Rey Cortiço and 11 minutes from Praia D’el Rey, a 35-minute drive from Peniche and 17 minutes from Baleal, 22 minutes from Óbidos, and 1h14 from Lisbon.
Contact
House 4 Bedrooms
Fernão Ferro, Seixal, Distrito de Setúbal
Under construction · 152m²
buy
385.000 €
4 bedroom semi-detached house with excellent finishes, located in the centre of Fernão Ferro. With floating flooring, kitchen worktop with white quartz stone, built-in wardrobes with linen-like interior.
Construction began in January 2024 and is expected to be completed in December this year.
Distributed as follows:
Floor 0
-Entrance hall
- 1 Bedroom
- Equipped kitchen with access to the garden
- Living room with access to the garden
- Bathroom
1st Floor:
- 1 Suite with balcony
- 3 Bedrooms with wardrobes
- 1 Bathroom
Equipment:
Air conditioning.
Double glazing.
Automatic blinds.
Central Vacuum.
Automatic gates
Alarm.
Video intercom.
Barbecue
Solar Panels.
It is close to pharmacies, schools, doctors, supermarkets and the A2 and A33 highways.
Construction began in January 2024 and is expected to be completed in December this year.
Distributed as follows:
Floor 0
-Entrance hall
- 1 Bedroom
- Equipped kitchen with access to the garden
- Living room with access to the garden
- Bathroom
1st Floor:
- 1 Suite with balcony
- 3 Bedrooms with wardrobes
- 1 Bathroom
Equipment:
Air conditioning.
Double glazing.
Automatic blinds.
Central Vacuum.
Automatic gates
Alarm.
Video intercom.
Barbecue
Solar Panels.
It is close to pharmacies, schools, doctors, supermarkets and the A2 and A33 highways.
Contact
House 4 Bedrooms Triplex
Atouguia da Baleia, Peniche, Distrito de Leiria
Under construction · 326m²
With Garage
buy
515.000 €
Wonderful 4 bedroom villa under construction, with panoramic views of the São Domingos dam. Located in the immediate vicinity of the Atouguia da Baleia school and just 10 minutes away from the stunning Baleal beach, this villa promises to combine the best of the contemporary with the traditional.
With a design that favours modern lines, maintaining the essence of the local architectural trait, this two-storey property also has the possibility of making use of the excellent attic area further enhanced by the terrace that runs around the house.
Access to housing is facilitated from the main road, both for pedestrians and vehicles. In addition, boundary walls were designed at the ends of the land, in harmony with the adjacent plots already built.
This is a unique opportunity to acquire a residence where comfort and beauty merge in a privileged location. Contact us for more information and to schedule your visit. Don’t miss this opportunity!
Floor -1:
With 72m2 it is an area that goes beyond a mere garage and can give free rein to your imagination (games room, cinema room, etc...)
Floor 0:
Spacious and welcoming entrance hall;
Bright bedroom with wardrobe and direct access to the outside;
Open-concept social space, consisting of a fully equipped kitchen, living room and dining room;
Service bathroom with shower tray, for greater convenience;
Floor 1:
Two bright suites with direct access to balconies and built-in wardrobes for convenient storage;
Elegant master suite, equipped with a 7m² walking closet and private bathroom for maximum comfort;
The 3 suites are served by balconies that allow for relaxing views and moments of tranquillity outdoors.
Features and Equipment:
Exterior pavement in Portuguese cobblestone, ensuring durability and aesthetic beauty;
Barbecue to enjoy outdoor meals with family and friends;
PVC flooring in the kitchen, living room, hall and bathrooms, providing ease of cleaning and maintenance;
Flooring of the rooms in floating floor, providing comfort and elegance;
PVC frames with double glazing for thermal and solar control, for better energy efficiency;
Entrance door with Portrisa-type security, ensuring tranquillity and protection;
Equipped kitchen, with white lacquered wood furniture and granite stone worktop, combining functionality and style;
Bathrooms with built-in sanitary ware in white and natural stone countertops, providing a sophisticated environment;
Heat pump system and solar panels for greater energy efficiency and cost savings;
Socket in the garage for charging electric cars, promoting sustainability and electric mobility;
Electric garage door for added convenience and safety;
Pre-installation of air conditioning for thermal comfort in all seasons;
Pre-installation for pellet heating, offering an efficient and environmentally friendly heating option.
With a design that favours modern lines, maintaining the essence of the local architectural trait, this two-storey property also has the possibility of making use of the excellent attic area further enhanced by the terrace that runs around the house.
Access to housing is facilitated from the main road, both for pedestrians and vehicles. In addition, boundary walls were designed at the ends of the land, in harmony with the adjacent plots already built.
This is a unique opportunity to acquire a residence where comfort and beauty merge in a privileged location. Contact us for more information and to schedule your visit. Don’t miss this opportunity!
Floor -1:
With 72m2 it is an area that goes beyond a mere garage and can give free rein to your imagination (games room, cinema room, etc...)
Floor 0:
Spacious and welcoming entrance hall;
Bright bedroom with wardrobe and direct access to the outside;
Open-concept social space, consisting of a fully equipped kitchen, living room and dining room;
Service bathroom with shower tray, for greater convenience;
Floor 1:
Two bright suites with direct access to balconies and built-in wardrobes for convenient storage;
Elegant master suite, equipped with a 7m² walking closet and private bathroom for maximum comfort;
The 3 suites are served by balconies that allow for relaxing views and moments of tranquillity outdoors.
Features and Equipment:
Exterior pavement in Portuguese cobblestone, ensuring durability and aesthetic beauty;
Barbecue to enjoy outdoor meals with family and friends;
PVC flooring in the kitchen, living room, hall and bathrooms, providing ease of cleaning and maintenance;
Flooring of the rooms in floating floor, providing comfort and elegance;
PVC frames with double glazing for thermal and solar control, for better energy efficiency;
Entrance door with Portrisa-type security, ensuring tranquillity and protection;
Equipped kitchen, with white lacquered wood furniture and granite stone worktop, combining functionality and style;
Bathrooms with built-in sanitary ware in white and natural stone countertops, providing a sophisticated environment;
Heat pump system and solar panels for greater energy efficiency and cost savings;
Socket in the garage for charging electric cars, promoting sustainability and electric mobility;
Electric garage door for added convenience and safety;
Pre-installation of air conditioning for thermal comfort in all seasons;
Pre-installation for pellet heating, offering an efficient and environmentally friendly heating option.
Contact
House 4 Bedrooms
Odivelas, Distrito de Lisboa
Under construction
With Garage
buy
720.000 €
Ref.:MJM6940 - Moradia T4 NOVA com piscina em Famões | Odivelas
Moradia isolada T4 em fase de construção, com 2 pisos, em lote com 307 m2. Inserida em zona tranquila de moradias novas, em Famões, Concelho de Odivelas. Dispõe de piscina com 18 m2 e jardim . Esta é uma oportunidade única de possuir uma casa de sonho numa localização privilegiada.
Com excelente áreas, acabamentos de qualidade, está moradia está dividida em:
Piso 0
- Quarto/Escritório com roupeiro (12 m2);
- Casa de banho completa (3,5 m2);
- Excelente sala com 74 m2;
- Cozinha totalmente equipada com eletrodomésticos de qualidade superior (14 m2)
Piso 1
- 2 quartos com (13 e 11 m2) com roupeiros embutidos e varanda;
- 1 suite master com wc completo (6,5 m2), closet de 3,5 m2 e varanda
Piso 2
- Área técnica com 13 m2
Conta ainda com equipamentos modernos para o seu maior conforto, tais como: ar condicionado, piso radiante, janelas em alumínio oscilo-batentes com vidros duplos, estores elétricos e térmicos, tetos falsos com leds embutidos, painéis solares para aquecimento das águas, vídeo porteiro, porta blindada, portões elétricos, entre outros.
Marque já a sua visita!
Moradia isolada T4 em fase de construção, com 2 pisos, em lote com 307 m2. Inserida em zona tranquila de moradias novas, em Famões, Concelho de Odivelas. Dispõe de piscina com 18 m2 e jardim . Esta é uma oportunidade única de possuir uma casa de sonho numa localização privilegiada.
Com excelente áreas, acabamentos de qualidade, está moradia está dividida em:
Piso 0
- Quarto/Escritório com roupeiro (12 m2);
- Casa de banho completa (3,5 m2);
- Excelente sala com 74 m2;
- Cozinha totalmente equipada com eletrodomésticos de qualidade superior (14 m2)
Piso 1
- 2 quartos com (13 e 11 m2) com roupeiros embutidos e varanda;
- 1 suite master com wc completo (6,5 m2), closet de 3,5 m2 e varanda
Piso 2
- Área técnica com 13 m2
Conta ainda com equipamentos modernos para o seu maior conforto, tais como: ar condicionado, piso radiante, janelas em alumínio oscilo-batentes com vidros duplos, estores elétricos e térmicos, tetos falsos com leds embutidos, painéis solares para aquecimento das águas, vídeo porteiro, porta blindada, portões elétricos, entre outros.
Marque já a sua visita!
Contact
Semi-Detached House 4 Bedrooms
Ponta da Piedade, São Gonçalo de Lagos, Distrito de Faro
Under construction · 300m²
With Garage
buy
2.350.000 €
Luxurious 4-Bedroom Villa with Pool, Just Steps from the Beach n Ponta da Piedade, Lagos, Algarve
Nestled in a tranquil oasis, this exquisite 4-bedroom villa offers the perfect blend of coastal living and modern luxury. Located a mere 300 meters from the pristine beachfront, this property invites you to bask in the beauty of the seaside while enjoying an array of premium features.
As you step through the grand entrance, you’ll be greeted by a spacious open-plan living area, bathed in natural light. The villa boasts four en-suite bedrooms, ensuring privacy and comfort for you and your guests. Each suite is equipped with its own air-conditioning system, guaranteeing a pleasant temperature year-round.
With underfloor heating throughout the villa, you can relish in warmth and coziness during the cooler months. Electric blinds adorn the large windows, offering both convenience and privacy, all at the touch of a button.
The heart of this home is the sleek fitted kitchen, furnished with top-tier appliances and storage solutions. It’s a culinary enthusiast’s dream, perfect for preparing meals to savor in the adjacent dining area.
Not only does this villa feature an impressive interior, but it’s also designed with a sustainable touch. A state-of-the-art solar system harnesses the power of the sun, reducing your environmental footprint and energy bills. Moreover, the villa is integrated with a smart home system, allowing you to control various aspects of your living space with ease.
Quality materials and impeccable thermal and acoustic insulation ensure that this villa maintains a comfortable and tranquil atmosphere, regardless of the weather or outside noise.
Connectivity is a breeze with high-speed internet fiber available, facilitating remote work, entertainment, and staying in touch with loved ones.
Step outside, and you’ll find your private swimming pool, perfect for refreshing dips on warm days or leisurely swims at sunset. The surrounding outdoor space is ideal for al fresco dining, relaxation, and entertaining.
This villa is a testament to the finest in coastal living. With its exceptional features and proximity to the beach, it provides a unique opportunity to embrace the relaxed elegance of a modern coastal lifestyle. Don’t miss the chance to make this villa your own, where you can create lasting memories in an environment of beauty, comfort, and convenience.
Nestled in a tranquil oasis, this exquisite 4-bedroom villa offers the perfect blend of coastal living and modern luxury. Located a mere 300 meters from the pristine beachfront, this property invites you to bask in the beauty of the seaside while enjoying an array of premium features.
As you step through the grand entrance, you’ll be greeted by a spacious open-plan living area, bathed in natural light. The villa boasts four en-suite bedrooms, ensuring privacy and comfort for you and your guests. Each suite is equipped with its own air-conditioning system, guaranteeing a pleasant temperature year-round.
With underfloor heating throughout the villa, you can relish in warmth and coziness during the cooler months. Electric blinds adorn the large windows, offering both convenience and privacy, all at the touch of a button.
The heart of this home is the sleek fitted kitchen, furnished with top-tier appliances and storage solutions. It’s a culinary enthusiast’s dream, perfect for preparing meals to savor in the adjacent dining area.
Not only does this villa feature an impressive interior, but it’s also designed with a sustainable touch. A state-of-the-art solar system harnesses the power of the sun, reducing your environmental footprint and energy bills. Moreover, the villa is integrated with a smart home system, allowing you to control various aspects of your living space with ease.
Quality materials and impeccable thermal and acoustic insulation ensure that this villa maintains a comfortable and tranquil atmosphere, regardless of the weather or outside noise.
Connectivity is a breeze with high-speed internet fiber available, facilitating remote work, entertainment, and staying in touch with loved ones.
Step outside, and you’ll find your private swimming pool, perfect for refreshing dips on warm days or leisurely swims at sunset. The surrounding outdoor space is ideal for al fresco dining, relaxation, and entertaining.
This villa is a testament to the finest in coastal living. With its exceptional features and proximity to the beach, it provides a unique opportunity to embrace the relaxed elegance of a modern coastal lifestyle. Don’t miss the chance to make this villa your own, where you can create lasting memories in an environment of beauty, comfort, and convenience.
Contact
Semi-Detached House 4 Bedrooms Duplex
Fernão Ferro, Seixal, Distrito de Setúbal
Under construction · 144m²
With Garage
buy
395.000 €
Invista na sua Felicidade!!
Moradia Geminada T4 em construção, com fim de obra previsto para Janeira de 2024
Moradia constituída por.:
R/C.:
Sala de Estar de 30m² com lareira e recuperador de calor em openspace com cozinha de 14m²
Cozinha equipada com combinado, esquentador, exaustor, forno, micro-ondas e placa indução
Wc de 4.2m²
Quarto de 12m² com roupeiro
1º Piso.:
Suite de 20m² com roupeiro, wc privado de 5.3m² e varanda de 6.5m²
Quarto de 12m² com roupeiro
Quarto de 12m² com roupeiro e varanda
Wc de apoio aos quartos de 4.2m²
Exterior.:
Garagem de 15m²
Churrasqueira com lava-loiça
Mais Características.:
- Estores elétricos;
- Gás canalizado;
- Painéis Solares;
- Porta Blindada;
- Pré-instalação Portão automático;
- Pré-instalação ar-condicionado;
- Pré-instalação vídeo porteiro;
- Caixilharia PVC/ Oscilo batente com vidros duplos.
Marque a sua visita com a Janela Virtual!!
Por sermos Intermediários de Crédito devidamente autorizados pelo Banco de Portugal, fazemos a gestão de todo o seu processo de financiamento, sempre com as melhores soluções do mercado. Acompanhamento pré e pós-escritura.
A informação disponibilizada, não dispensa a sua confirmação nem pode ser considerada vinculativa, não dispensando a sua confirmação através de visita ao imóvel.
Deixe-nos o seu contacto e nós ligamos-lhe sem custos.
A Janela Virtual,
Nasce no mercado para que amigos, clientes e parceiros de negócios, realizem os seus sonhos com as melhores oportunidades de negócios que temos para lhe apresentar.
Sendo a nossa maior preocupação o seu bem estar.
Comprar uma casa é uma decisão que requer reflexão, uma analise bem estruturada e muita pesquisa. Na JANELA VIRTUAL, essa decisão pode contar com toda a transparência, profissionalismo e simplicidade no processo de compra do seu imóvel e acompanhamento personalizado. Porque só assim faz sentido.
Moradia Geminada T4 em construção, com fim de obra previsto para Janeira de 2024
Moradia constituída por.:
R/C.:
Sala de Estar de 30m² com lareira e recuperador de calor em openspace com cozinha de 14m²
Cozinha equipada com combinado, esquentador, exaustor, forno, micro-ondas e placa indução
Wc de 4.2m²
Quarto de 12m² com roupeiro
1º Piso.:
Suite de 20m² com roupeiro, wc privado de 5.3m² e varanda de 6.5m²
Quarto de 12m² com roupeiro
Quarto de 12m² com roupeiro e varanda
Wc de apoio aos quartos de 4.2m²
Exterior.:
Garagem de 15m²
Churrasqueira com lava-loiça
Mais Características.:
- Estores elétricos;
- Gás canalizado;
- Painéis Solares;
- Porta Blindada;
- Pré-instalação Portão automático;
- Pré-instalação ar-condicionado;
- Pré-instalação vídeo porteiro;
- Caixilharia PVC/ Oscilo batente com vidros duplos.
Marque a sua visita com a Janela Virtual!!
Por sermos Intermediários de Crédito devidamente autorizados pelo Banco de Portugal, fazemos a gestão de todo o seu processo de financiamento, sempre com as melhores soluções do mercado. Acompanhamento pré e pós-escritura.
A informação disponibilizada, não dispensa a sua confirmação nem pode ser considerada vinculativa, não dispensando a sua confirmação através de visita ao imóvel.
Deixe-nos o seu contacto e nós ligamos-lhe sem custos.
A Janela Virtual,
Nasce no mercado para que amigos, clientes e parceiros de negócios, realizem os seus sonhos com as melhores oportunidades de negócios que temos para lhe apresentar.
Sendo a nossa maior preocupação o seu bem estar.
Comprar uma casa é uma decisão que requer reflexão, uma analise bem estruturada e muita pesquisa. Na JANELA VIRTUAL, essa decisão pode contar com toda a transparência, profissionalismo e simplicidade no processo de compra do seu imóvel e acompanhamento personalizado. Porque só assim faz sentido.
Contact
House 4 Bedrooms Duplex
Quinta do Anjo, Palmela, Distrito de Setúbal
Under construction · 225m²
With Swimming Pool
buy
485.000 €
Modern Residence Opportunity Under Construction!
Explore the privilege of acquiring a brand-new home currently in the construction phase. This residence is strategically located in an easily accessible area near the A2 and A33 highways, providing convenient travel to Lisbon and other nearby cities.
The two-story house boasts appealing features, including double-glazed windows, pre-installed air conditioning, and electric blinds. The AC5 flooring in Nogueira color adds elegance and modernity to the space. Noteworthy is the comfort provided by the heat recovery system, heat pump, and solar panels contributing to energy efficiency, ensuring comfort and savings for your family.
The kitchen, fully equipped with high-quality appliances from the BEKO brand, features thermolaminated furniture and a Silestone countertop, creating a modern and functional environment.
The spacious 40m2 living room is bathed in natural light, thanks to two large balcony windows, creating a welcoming atmosphere. The house also includes a suite and three spacious bedrooms, ideal for accommodating your entire family.
The location is truly privileged, just 450 meters from the Penalva train station and 200 meters from schools. Local commerce is a mere 900 meters away, providing additional convenience. Don’t miss this unique opportunity to acquire a new, modern home in a strategically located setting.
Schedule your visit now and discover your future home!
Looking for help with your financing? We are credit intermediaries authorized by BDP with license N2534, count on us!
Explore the privilege of acquiring a brand-new home currently in the construction phase. This residence is strategically located in an easily accessible area near the A2 and A33 highways, providing convenient travel to Lisbon and other nearby cities.
The two-story house boasts appealing features, including double-glazed windows, pre-installed air conditioning, and electric blinds. The AC5 flooring in Nogueira color adds elegance and modernity to the space. Noteworthy is the comfort provided by the heat recovery system, heat pump, and solar panels contributing to energy efficiency, ensuring comfort and savings for your family.
The kitchen, fully equipped with high-quality appliances from the BEKO brand, features thermolaminated furniture and a Silestone countertop, creating a modern and functional environment.
The spacious 40m2 living room is bathed in natural light, thanks to two large balcony windows, creating a welcoming atmosphere. The house also includes a suite and three spacious bedrooms, ideal for accommodating your entire family.
The location is truly privileged, just 450 meters from the Penalva train station and 200 meters from schools. Local commerce is a mere 900 meters away, providing additional convenience. Don’t miss this unique opportunity to acquire a new, modern home in a strategically located setting.
Schedule your visit now and discover your future home!
Looking for help with your financing? We are credit intermediaries authorized by BDP with license N2534, count on us!
Contact
House 4 Bedrooms Triplex
Ramada e Caneças, Odivelas, Distrito de Lisboa
Under construction · 217m²
With Garage
buy
600.000 €
*** EXPECTED COMPLETION BY THE END OF 2025 ***
In Caneças, Odivelas, 15 min. from Lisbon.
We present a T4 townhouse, under construction, comprising two floors of housing and one for a garage, to which is added a leisure area with a heated swimming pool.
Differentiating finishes, both in terms of quality and modernity.
For your comfort, the house has:
- Kitchen furniture in white laminate, fully equipped with ceramic hob, extractor hood built into the ceiling, oven, microwave, American-style refrigerator, washing machine and dishwasher;
- Built-in wardrobes with linen-colored interior and white lacquered exterior, with LED lighting inside activated when the door is opened;
- Bathrooms with built-in taps, bathroom area with shower fixed to the ceiling, toilet and wall-hung furniture;
- PVC frames with double glazing;
- Electrically operated thermal blinds, with individual synchronization on floors 0 and 1. At the main entrance, opening command for all windows per floor;
- XL floating floor plank measuring 2.40 x 0.24 m;
- Hidden doors in the bedroom and bathroom area on floor 0;
- Walls covered in linen-type wood, in the circulation area on floor 0;
- False ceilings with built-in LED lighting;
- High security door;
- Video intercom;
- Heat pump for heating domestic water;
- Air conditioning;
- Heated swimming pool on floor -1
- Access gates from outside and garage with electric motor;
- Prepared to charge electric vehicles.
Take note of the areas (m2), per floor.
FLOOR 0:
- Living room (32.1) with balcony (5.8);
- Kitchen (13.2) with balcony (3.4);
- Bedroom 4/Suite 2 (13.9), WC (6);
- Hall (9.6);
- Service WC (2).
FLOOR 1:
- Suite 1 (15.5) with closet (5.5) and WC (5.4);
- Bedroom 2 (12.6) with built-in wardrobe and balcony (10.5);
- Bedroom 3 (13.8) with built-in wardrobe and balcony (3.4);
- Circulation zone (9.5);
- WC serving the rooms (5.3).
FLOOR -1:
- Garage (54.3);
- Technical area (13.1);
- Support WC (1,3).
Plot area: 180 m2
Implementation area: 97 m2
Total construction area: 197.2 m2
Useful services to consider in the area within a 30 min distance:
- Public and private kindergartens
- Public and private schools
- Public and private hospitals
- Home Veterinary Services
- Public and private Veterinary Hospitals
- Public transport
- Airport
- Shopping Centers
- Pharmacies
- Swimming pools
- Gyms
- Restaurants
- Bakeries
- Supermarkets
- Cafes
- Laundries
- And other services
Don’t hesitate and book a visit.
***
We provide support in contracting bank financing.
***
The information provided, although accurate, does not require confirmation, nor can it be considered binding.
***
Areas in meters or square meters.
In Caneças, Odivelas, 15 min. from Lisbon.
We present a T4 townhouse, under construction, comprising two floors of housing and one for a garage, to which is added a leisure area with a heated swimming pool.
Differentiating finishes, both in terms of quality and modernity.
For your comfort, the house has:
- Kitchen furniture in white laminate, fully equipped with ceramic hob, extractor hood built into the ceiling, oven, microwave, American-style refrigerator, washing machine and dishwasher;
- Built-in wardrobes with linen-colored interior and white lacquered exterior, with LED lighting inside activated when the door is opened;
- Bathrooms with built-in taps, bathroom area with shower fixed to the ceiling, toilet and wall-hung furniture;
- PVC frames with double glazing;
- Electrically operated thermal blinds, with individual synchronization on floors 0 and 1. At the main entrance, opening command for all windows per floor;
- XL floating floor plank measuring 2.40 x 0.24 m;
- Hidden doors in the bedroom and bathroom area on floor 0;
- Walls covered in linen-type wood, in the circulation area on floor 0;
- False ceilings with built-in LED lighting;
- High security door;
- Video intercom;
- Heat pump for heating domestic water;
- Air conditioning;
- Heated swimming pool on floor -1
- Access gates from outside and garage with electric motor;
- Prepared to charge electric vehicles.
Take note of the areas (m2), per floor.
FLOOR 0:
- Living room (32.1) with balcony (5.8);
- Kitchen (13.2) with balcony (3.4);
- Bedroom 4/Suite 2 (13.9), WC (6);
- Hall (9.6);
- Service WC (2).
FLOOR 1:
- Suite 1 (15.5) with closet (5.5) and WC (5.4);
- Bedroom 2 (12.6) with built-in wardrobe and balcony (10.5);
- Bedroom 3 (13.8) with built-in wardrobe and balcony (3.4);
- Circulation zone (9.5);
- WC serving the rooms (5.3).
FLOOR -1:
- Garage (54.3);
- Technical area (13.1);
- Support WC (1,3).
Plot area: 180 m2
Implementation area: 97 m2
Total construction area: 197.2 m2
Useful services to consider in the area within a 30 min distance:
- Public and private kindergartens
- Public and private schools
- Public and private hospitals
- Home Veterinary Services
- Public and private Veterinary Hospitals
- Public transport
- Airport
- Shopping Centers
- Pharmacies
- Swimming pools
- Gyms
- Restaurants
- Bakeries
- Supermarkets
- Cafes
- Laundries
- And other services
Don’t hesitate and book a visit.
***
We provide support in contracting bank financing.
***
The information provided, although accurate, does not require confirmation, nor can it be considered binding.
***
Areas in meters or square meters.
Contact
House 4 Bedrooms Duplex
Oeiras e São Julião da Barra, Paço de Arcos e Caxias, Distrito de Lisboa
Under construction · 185m²
With Swimming Pool
buy
1.348.200 €
4 bedroom villa with two floors with 185 m2 of private gross area and outdoor area with private pool and 2 parking spaces, in the Vistabella condominium, in Oeiras
Vistabella and its three developments, Panorama, Boulevard and Mira D’or in Oeiras.
Panorama Vistabella, a development consisting of 44 units, divided into T1 to T3 and T4 Penthouse.
Boulevard, 14 4-bedroom villas (4 suites) with two floors and private pool.
Mira D’or, a development consisting of 32 units, divided into T1, T2, T3, T4 and Penthouses.
If you are looking for a modern and sophisticated lifestyle in one of the most sought-after locations in Portugal, the Vistabella development in Oeiras is the ideal choice.
Oeiras, a city known for its quality of life and close to Lisbon. Vistabella offers a prime location close to everything you need. Easy access to the beach, natural parks, shopping centres, schools and hospitals, it is in the heart of one of the most dynamic areas of Portugal.
Every detail of the Vistabella Development has been carefully planned to offer maximum comfort, convenience and a contemporary lifestyle. From the high-quality finishes to the elegantly designed common areas.
Various residential options available, including 1, 2 and 3 bedroom apartments, spacious penthouses and luxury villas, the Vistabella development offers something for all tastes and needs.
Enjoy a wide range of amenities, including swimming pools, green areas, outdoor play spaces, children’s playground, gym, spa, and more.
In addition to being an excellent choice to live in, the Vistabella Development also offers excellent investment potential, with the real estate market constantly growing in Oeiras, this is an opportunity to acquire a high-value asset in one of the most promising areas of Portugal.
Completion by the end of 2026.
Take advantage of this opportunity.
Contact us for more information and discover your new home!
Vistabella and its three developments, Panorama, Boulevard and Mira D’or in Oeiras.
Panorama Vistabella, a development consisting of 44 units, divided into T1 to T3 and T4 Penthouse.
Boulevard, 14 4-bedroom villas (4 suites) with two floors and private pool.
Mira D’or, a development consisting of 32 units, divided into T1, T2, T3, T4 and Penthouses.
If you are looking for a modern and sophisticated lifestyle in one of the most sought-after locations in Portugal, the Vistabella development in Oeiras is the ideal choice.
Oeiras, a city known for its quality of life and close to Lisbon. Vistabella offers a prime location close to everything you need. Easy access to the beach, natural parks, shopping centres, schools and hospitals, it is in the heart of one of the most dynamic areas of Portugal.
Every detail of the Vistabella Development has been carefully planned to offer maximum comfort, convenience and a contemporary lifestyle. From the high-quality finishes to the elegantly designed common areas.
Various residential options available, including 1, 2 and 3 bedroom apartments, spacious penthouses and luxury villas, the Vistabella development offers something for all tastes and needs.
Enjoy a wide range of amenities, including swimming pools, green areas, outdoor play spaces, children’s playground, gym, spa, and more.
In addition to being an excellent choice to live in, the Vistabella Development also offers excellent investment potential, with the real estate market constantly growing in Oeiras, this is an opportunity to acquire a high-value asset in one of the most promising areas of Portugal.
Completion by the end of 2026.
Take advantage of this opportunity.
Contact us for more information and discover your new home!
Contact
House 4 Bedrooms
Aljezur, Distrito de Faro
Under construction · 247m²
buy
874.000 €
4 bedroom villa in the municipality of Aljezur, in the final stages of finishing
The villa is located on a plot of 495.00 m2, with a gross construction area of 247.50 m2.
Good sun exposure, villa-only area, 5 minutes from Monte Clérigo Beach, Amoreira Beach and 10 minutes from Aljezur Village.
The villa consists of 3 floors, divided as follows:
Floor -1:
Garage 64.30 m2.
Floor 0:
Hall 8.75m2;
Living room 30.10 m2, with access to the garden and swimming pool;
Dining Room with 18.40 m2;
Kitchen equipped with extractor fan, hob and island in Open Space 16.90 m2;
Suite with built-in closet 16.25 m2, IS 4.90 m2, with access to the garden;
Suite with built-in closet 14.10 m2, IS 4.90 m2, with access to the balcony;
IS Social 3.00 m2;
Barbeque.
Floor 1:
Mezzanine 9.50 m2;
Bedroom with built-in closet 11.75 m2, IS 6.25 m2, with access to balcony 29.95 m2;
Bedroom with built-in closet 15.05 m2, IS 3.90 m2, with access to balcony 7.45 m2.
Villa is equipped with air conditioning, solar panels.
Book your visit to get to know its surroundings.
The villa is located on a plot of 495.00 m2, with a gross construction area of 247.50 m2.
Good sun exposure, villa-only area, 5 minutes from Monte Clérigo Beach, Amoreira Beach and 10 minutes from Aljezur Village.
The villa consists of 3 floors, divided as follows:
Floor -1:
Garage 64.30 m2.
Floor 0:
Hall 8.75m2;
Living room 30.10 m2, with access to the garden and swimming pool;
Dining Room with 18.40 m2;
Kitchen equipped with extractor fan, hob and island in Open Space 16.90 m2;
Suite with built-in closet 16.25 m2, IS 4.90 m2, with access to the garden;
Suite with built-in closet 14.10 m2, IS 4.90 m2, with access to the balcony;
IS Social 3.00 m2;
Barbeque.
Floor 1:
Mezzanine 9.50 m2;
Bedroom with built-in closet 11.75 m2, IS 6.25 m2, with access to balcony 29.95 m2;
Bedroom with built-in closet 15.05 m2, IS 3.90 m2, with access to balcony 7.45 m2.
Villa is equipped with air conditioning, solar panels.
Book your visit to get to know its surroundings.
Contact
House 4 Bedrooms
Aldeia de Juzo (Cascais), Cascais e Estoril, Distrito de Lisboa
Under construction · 336m²
With Garage
buy
2.250.000 €
House inserted in a private condominium with swimming pool and garden, consisting of 5 villas with quality finishes, plenty of natural light, located in Aldeia de Juso. Property with 336 sqm of gross private area and 244.69 sqm of gross dependent area, distributed by basement, Floor 0 and Floor 1. Basement with natural light, consisting of: laundry area, bathroom and garage with space for at least 3 cars; Floor 0 with social area consisting of: large living room with good balcony facing south and direct access to the pool, kitchen, social bathroom and vestibule; Floor 1 with 3 suites, one of them being a master suite with walking closet, all of them with access to a balcony. Very quiet and private area, close to the A5 motorroad and 30 minutes from Lisbon and the airport. Five minutes from pharmacies, international schools, hospital, gymnasium, various services and commerce. Expected completion date of the work: 2nd quarter of 2023.
Contact
House 4 Bedrooms Duplex
Corroios, Seixal, Distrito de Setúbal
Under construction · 109m²
With Garage
buy
660.000 €
FAÇA CONNOSCO O MELHOR NEGÓCIO
Moradia Tranquila em Corroios com Vista Deslumbrante e Piscina Privativa
Explore o melhor do conforto moderno e da serenidade rural nesta deslumbrante moradia localizada em uma área tranquila de Corroios. Com quatro quartos, incluindo uma suíte com varanda para uma vista deslumbrante, três casas de banho bem distribuídas, e uma área de convivência em formato open space, esta casa oferece o equilíbrio perfeito entre elegância e conforto.
Ao entrar nesta residência, você será recebido por uma sensação de calma e bem-estar. A sala de estar e a cozinha, integradas em um espaçoso formato open space, criam um ambiente acolhedor e convidativo para desfrutar de momentos especiais com a família e os amigos. As grandes janelas permitem que a luz natural inunde o espaço, realçando ainda mais a sensação de amplitude e tranquilidade.
A suíte principal é um verdadeiro refúgio, com uma varanda privativa que oferece uma vista deslumbrante sobre os arredores serenos. Desperte todas as manhãs com o espetáculo da natureza bem diante dos seus olhos, criando um cenário perfeito para começar o dia com o pé direito. Além disso, a suíte inclui uma casa de banho privativa, garantindo o máximo de conforto e privacidade.
Os outros três quartos são igualmente espaçosos e arejados, proporcionando espaço mais do que suficiente para toda a família. As três casas de banho bem equipadas garantem conveniência e conforto para todos os membros da casa.
Desfrute de momentos de lazer e descontração na área externa, onde uma piscina privativa aguarda, sem vizinhos na parte de trás, proporcionando total privacidade e tranquilidade. Este espaço é perfeito para se refrescar nos dias quentes de verão ou para relaxar e descontrair ao ar livre.
Localizada em uma área calma de Corroios, esta moradia oferece o escape perfeito da agitação da vida urbana, enquanto ainda oferece fácil acesso a comodidades essenciais, como escolas, lojas e transporte público.
Esta é uma oportunidade única para adquirir uma moradia que oferece o melhor em conforto, elegância e tranquilidade. Não perca a chance de fazer desta casa o seu novo lar. Agende uma visita hoje mesmo e descubra o que faz desta propriedade tão especial.
Tratamos do seu processo de crédito, sem burocracias apresentando as melhores soluções para cada cliente.
Intermediário de crédito certificado pelo Banco de Portugal com o nº 0001802.
Ajudamos com todo o processo! Entre em contacto connosco ou deixe-nos os seus dados e entraremos em contacto assim que possível!
CP94911
Moradia Tranquila em Corroios com Vista Deslumbrante e Piscina Privativa
Explore o melhor do conforto moderno e da serenidade rural nesta deslumbrante moradia localizada em uma área tranquila de Corroios. Com quatro quartos, incluindo uma suíte com varanda para uma vista deslumbrante, três casas de banho bem distribuídas, e uma área de convivência em formato open space, esta casa oferece o equilíbrio perfeito entre elegância e conforto.
Ao entrar nesta residência, você será recebido por uma sensação de calma e bem-estar. A sala de estar e a cozinha, integradas em um espaçoso formato open space, criam um ambiente acolhedor e convidativo para desfrutar de momentos especiais com a família e os amigos. As grandes janelas permitem que a luz natural inunde o espaço, realçando ainda mais a sensação de amplitude e tranquilidade.
A suíte principal é um verdadeiro refúgio, com uma varanda privativa que oferece uma vista deslumbrante sobre os arredores serenos. Desperte todas as manhãs com o espetáculo da natureza bem diante dos seus olhos, criando um cenário perfeito para começar o dia com o pé direito. Além disso, a suíte inclui uma casa de banho privativa, garantindo o máximo de conforto e privacidade.
Os outros três quartos são igualmente espaçosos e arejados, proporcionando espaço mais do que suficiente para toda a família. As três casas de banho bem equipadas garantem conveniência e conforto para todos os membros da casa.
Desfrute de momentos de lazer e descontração na área externa, onde uma piscina privativa aguarda, sem vizinhos na parte de trás, proporcionando total privacidade e tranquilidade. Este espaço é perfeito para se refrescar nos dias quentes de verão ou para relaxar e descontrair ao ar livre.
Localizada em uma área calma de Corroios, esta moradia oferece o escape perfeito da agitação da vida urbana, enquanto ainda oferece fácil acesso a comodidades essenciais, como escolas, lojas e transporte público.
Esta é uma oportunidade única para adquirir uma moradia que oferece o melhor em conforto, elegância e tranquilidade. Não perca a chance de fazer desta casa o seu novo lar. Agende uma visita hoje mesmo e descubra o que faz desta propriedade tão especial.
Tratamos do seu processo de crédito, sem burocracias apresentando as melhores soluções para cada cliente.
Intermediário de crédito certificado pelo Banco de Portugal com o nº 0001802.
Ajudamos com todo o processo! Entre em contacto connosco ou deixe-nos os seus dados e entraremos em contacto assim que possível!
CP94911
Contact
House 4 Bedrooms +1
Ramalde, Porto, Distrito do Porto
Under construction · 283m²
With Garage
buy
1.450.000 €
Brand new 4-bedroom +1 villa with 358 sqm of gross floor area, a 87 sqm total outdoor area, elevator, two parking spaces in a garage in the gated community As Camélias, in Foco, Boavista, Porto. The villa has multilayer oak coating flooring and underfloor heating, a fully equipped kitchen, innovative materials and high-quality finishes, spacious areas, and plenty of natural light.
The luxury residential complex As Camélias is set in a plot of 5,350 sqm, formerly the home of the Grahams, owners of the former Fábrica de Fiação e Tecidos da Boavista, also known as Fábrica dos Ingleses. In a total of 20 units, spread over four modules, the As Camélias is developed around the original building, now remodelled and converted into three homes, but maintaining its British inspiration, with the remaining 17 villas having been recently built.
The architecture project, by the prestigious OODA architecture studio from Porto, is characterized by the contemporary, elegant design and organic lines of the new construction, with the harmonious integration of the wooden façades, the concrete, the natural light, the vegetation and the historic building standing out and at the same time perpetuating the history, elegance and exclusivity of its past in a future of luxury and in urban paradise in the heart of Porto.
Thought out for residents to make the most of the surrounding outdoor space, the communal area includes:
Outdoor furniture
Rest areas
Spaces with sports equipment
Natural solarium area
Gardens
This is an innovative, high-end project, submitted to Breeam certification, which attests to the sustainability of the construction and the respect for the surrounding environment, making a commitment to the planet and to a better future.
Located in a predominantly residential area, next to the luxurious Parque Residencial da Boavista/Foco, designed by the architect Agostinho Ricca, the gated community As Camélias benefits from excellent access and proximity to shops, services, renowned schools and cultural, sports and leisure facilities, such as Serralves, Casa da Música or the City Park.
The gated community As Camélias is the perfect combination for those who prefer exclusivity, quality, innovation and tranquillity in Porto city centre, without neglecting a responsible and sustainable lifestyle.
The luxury residential complex As Camélias is set in a plot of 5,350 sqm, formerly the home of the Grahams, owners of the former Fábrica de Fiação e Tecidos da Boavista, also known as Fábrica dos Ingleses. In a total of 20 units, spread over four modules, the As Camélias is developed around the original building, now remodelled and converted into three homes, but maintaining its British inspiration, with the remaining 17 villas having been recently built.
The architecture project, by the prestigious OODA architecture studio from Porto, is characterized by the contemporary, elegant design and organic lines of the new construction, with the harmonious integration of the wooden façades, the concrete, the natural light, the vegetation and the historic building standing out and at the same time perpetuating the history, elegance and exclusivity of its past in a future of luxury and in urban paradise in the heart of Porto.
Thought out for residents to make the most of the surrounding outdoor space, the communal area includes:
Outdoor furniture
Rest areas
Spaces with sports equipment
Natural solarium area
Gardens
This is an innovative, high-end project, submitted to Breeam certification, which attests to the sustainability of the construction and the respect for the surrounding environment, making a commitment to the planet and to a better future.
Located in a predominantly residential area, next to the luxurious Parque Residencial da Boavista/Foco, designed by the architect Agostinho Ricca, the gated community As Camélias benefits from excellent access and proximity to shops, services, renowned schools and cultural, sports and leisure facilities, such as Serralves, Casa da Música or the City Park.
The gated community As Camélias is the perfect combination for those who prefer exclusivity, quality, innovation and tranquillity in Porto city centre, without neglecting a responsible and sustainable lifestyle.
Contact
House 4 Bedrooms
Arados, Samora Correia, Benavente, Distrito de Santarém
Under construction · 232m²
With Garage
buy
465.000 €
€465,000
New Contemporary 4 Bedroom Villa
With the possibility of changing the project
Finishes to choose from
Located in Samora Correia
Plot area: 1400m2
Gross Area : 232m2
The property consists of:
Entrance hall
Semi-equipped kitchen in Open space with living room
3 Bedrooms
1 Suite with dressing room
Garage
Barbecue
Swimming pool
Features:
Thermal insulation from the outside
Pvc Double Glazing
Electric blinds with thermal cut-out
Stove
Pre Installation Of Ac
thermosiphon for heating bleach 300L
Just a few minutes from Lisbon and the future new airport.
In the vicinity you will find all kinds of services and utilities: close to public transport, pharmacy, green spaces, schools and highway.
Look no further, come and visit our villas and let yourself be enchanted.
New Contemporary 4 Bedroom Villa
With the possibility of changing the project
Finishes to choose from
Located in Samora Correia
Plot area: 1400m2
Gross Area : 232m2
The property consists of:
Entrance hall
Semi-equipped kitchen in Open space with living room
3 Bedrooms
1 Suite with dressing room
Garage
Barbecue
Swimming pool
Features:
Thermal insulation from the outside
Pvc Double Glazing
Electric blinds with thermal cut-out
Stove
Pre Installation Of Ac
thermosiphon for heating bleach 300L
Just a few minutes from Lisbon and the future new airport.
In the vicinity you will find all kinds of services and utilities: close to public transport, pharmacy, green spaces, schools and highway.
Look no further, come and visit our villas and let yourself be enchanted.
Contact
See more Houses Under construction
Bedrooms
Zones
Can’t find the property you’re looking for?
