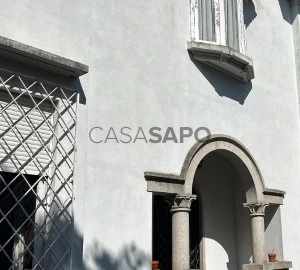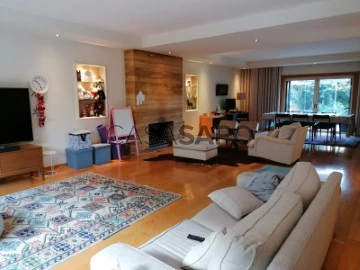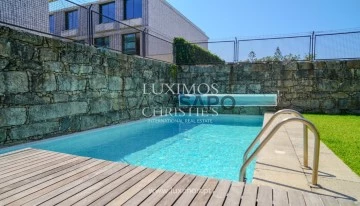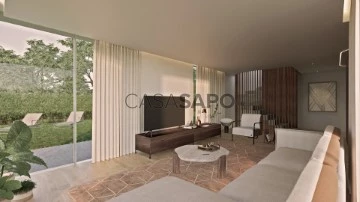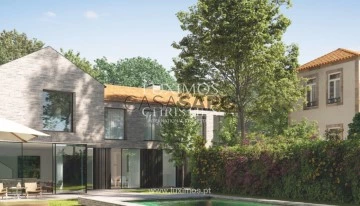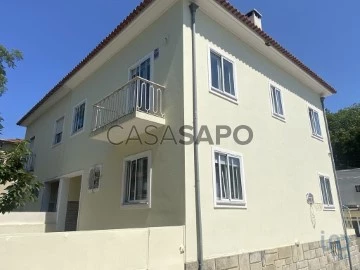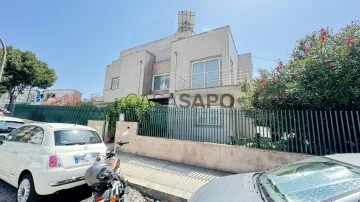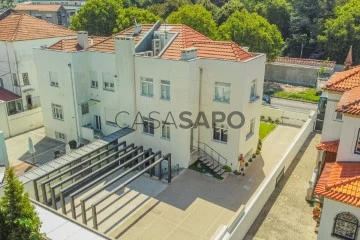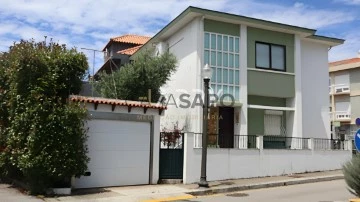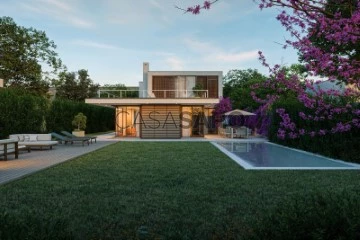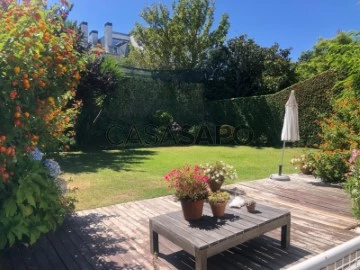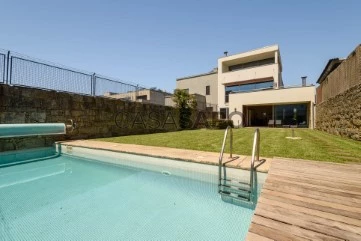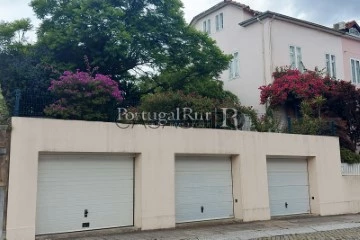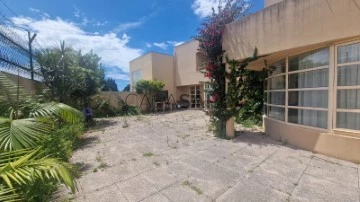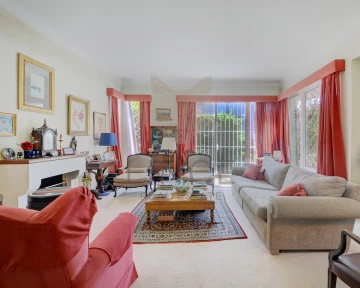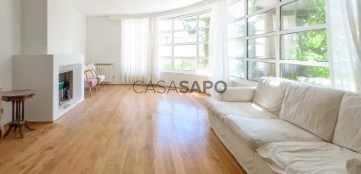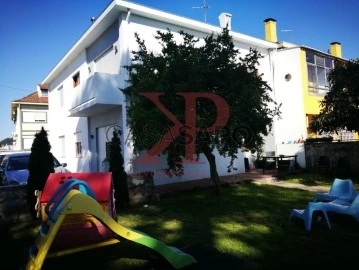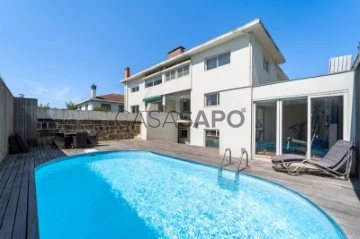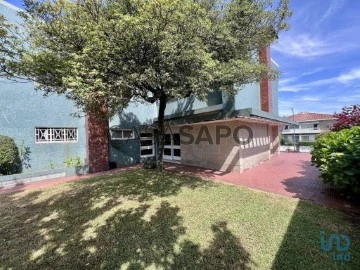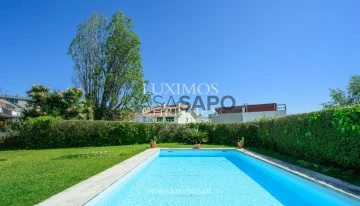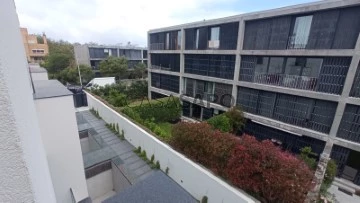Houses
5
Price
More filters
90 Houses 5 Bedrooms most recent, in Porto
Map
Order by
Most recent
House 5 Bedrooms
Lordelo do Ouro e Massarelos, Porto, Distrito do Porto
Used · 390m²
With Garage
rent
5.500 €
Moradia (Palacete) de 1951, junto à Avenida da Boavista para Arrendamento, sendo composta por:
- Cave com 3 Salas, 1 Quarto e 1 Wc;
- R/C com Holl de entrada, 2 salas de estar, sala de jantar e copa e 1 Wc;
- 1º Piso com 4 Quartos (1 com Closet) e 1 Wc
Amplo jardim com uma garagem fechada para 2 automóveis, tendo também a possibilidade de estacionamento para 5 automóveis e 2 Arrumos.
Moradia ideal para sede de empresas.
CONDIÇÕES DE ARRENDAMENTO: 2 RENDAS
A Porto Capital é uma empresa do sector imobiliário que actua no mercado de Administração e Vendas de Imóveis há mais de duas décadas.
Com um padrão de seriedade na prestação de serviços imobiliários, procura realizar bons negócios com eficiência, proporcionando assim, tranquilidade aos seus clientes.
Criada originalmente para vender empreendimentos de luxo, ao longo dos anos a Porto Capital tem ampliado a sua atuação para outros segmentos do mercado, incluindo imóveis residenciais, comerciais, industriais e de lazer em todo o país.
Além disso, dispomos de um sistema totalmente informatizado, o que permite uma maior agilidade na pesquisa e adequação do perfil do imóvel às solicitações do cliente, e tecnicamente dispomos de uma equipa de Arquitetos, Engenheiros e Departamento Jurídico pronta a dar resposta a todas as situações.
Apoiada pelo profissionalismo e seriedade, a Porto Capital está colocada entre as maiores imobiliárias do Porto, que, ao longo dos anos, tem tido o privilégio de promover vários empreendimentos em regime de exclusividade.
Promovemos imoveis a nível nacional, com as correspondentes equipas, podendo encontrar os mesmos no motor de busca da empresa - Porto Capital
- Cave com 3 Salas, 1 Quarto e 1 Wc;
- R/C com Holl de entrada, 2 salas de estar, sala de jantar e copa e 1 Wc;
- 1º Piso com 4 Quartos (1 com Closet) e 1 Wc
Amplo jardim com uma garagem fechada para 2 automóveis, tendo também a possibilidade de estacionamento para 5 automóveis e 2 Arrumos.
Moradia ideal para sede de empresas.
CONDIÇÕES DE ARRENDAMENTO: 2 RENDAS
A Porto Capital é uma empresa do sector imobiliário que actua no mercado de Administração e Vendas de Imóveis há mais de duas décadas.
Com um padrão de seriedade na prestação de serviços imobiliários, procura realizar bons negócios com eficiência, proporcionando assim, tranquilidade aos seus clientes.
Criada originalmente para vender empreendimentos de luxo, ao longo dos anos a Porto Capital tem ampliado a sua atuação para outros segmentos do mercado, incluindo imóveis residenciais, comerciais, industriais e de lazer em todo o país.
Além disso, dispomos de um sistema totalmente informatizado, o que permite uma maior agilidade na pesquisa e adequação do perfil do imóvel às solicitações do cliente, e tecnicamente dispomos de uma equipa de Arquitetos, Engenheiros e Departamento Jurídico pronta a dar resposta a todas as situações.
Apoiada pelo profissionalismo e seriedade, a Porto Capital está colocada entre as maiores imobiliárias do Porto, que, ao longo dos anos, tem tido o privilégio de promover vários empreendimentos em regime de exclusividade.
Promovemos imoveis a nível nacional, com as correspondentes equipas, podendo encontrar os mesmos no motor de busca da empresa - Porto Capital
Contact
House 5 Bedrooms
Aldoar, Foz do Douro e Nevogilde, Porto, Distrito do Porto
Used · 470m²
With Garage
buy
1.600.000 €
Moradia com 470 m2 de área util. 2 frentes. A 300 mt de Serralves.
Área Social_
- Cave: Salão amplo com luz natural (para escritório ou salão de jogos). W.C de Serviço.
- R/c : Hall de entrada. Cozinha totalmente equipada. Despensa. Sala comum com 60 m2, com recuperador de calor, sala de jantar com acesso ao jardim. Lavandaria. Banho de serviço. 1 Suíte.
área privativa:
- 1º andar: 4 amplos quartos. 3 suítes.
- Sótão amplo destinado a arrumos ou escritório.
Ótimo jardim para tomar um chã ou jantar com familia e amigos.
Garagem para 2 carros.
Chão em Carvalho, caixilharia em alumínio com vidros duplos, isolamento acústico e térmico. Aquecimento central.
Próxima de escolas e colégios, serviços e comércio. Restaurantes. Transportes a públicos a 50 metros acesso às principais vias rodoviárias.
Aeroporto do porto a 5 km.
Área Social_
- Cave: Salão amplo com luz natural (para escritório ou salão de jogos). W.C de Serviço.
- R/c : Hall de entrada. Cozinha totalmente equipada. Despensa. Sala comum com 60 m2, com recuperador de calor, sala de jantar com acesso ao jardim. Lavandaria. Banho de serviço. 1 Suíte.
área privativa:
- 1º andar: 4 amplos quartos. 3 suítes.
- Sótão amplo destinado a arrumos ou escritório.
Ótimo jardim para tomar um chã ou jantar com familia e amigos.
Garagem para 2 carros.
Chão em Carvalho, caixilharia em alumínio com vidros duplos, isolamento acústico e térmico. Aquecimento central.
Próxima de escolas e colégios, serviços e comércio. Restaurantes. Transportes a públicos a 50 metros acesso às principais vias rodoviárias.
Aeroporto do porto a 5 km.
Contact
House 5 Bedrooms
Aldoar, Foz do Douro e Nevogilde, Porto, Distrito do Porto
Used · 503m²
With Swimming Pool
buy
2.600.000 €
Luxury villa for sale, located on one of Porto’s main avenues. This property stands out for its privileged location, just a few minutes from both the beach and the City Park, providing a perfect balance between the urban rhythm and the tranquillity of nature.
With top quality finishes, this villa has been designed to offer maximum comfort and sophistication. Divided into 4 floors, all the spaces have very generous areas and a functional distribution.
The villa has several terraces, plenty of storage and excellent light due to its wide openings and excellent sun exposure.
The outdoor space is equally impressive. With a south-facing garden that provides excellent sun exposure throughout the day, this property is the ideal place for moments of outdoor relaxation.
In addition, the private pool complements the perfect setting for enjoying summer days in total privacy and comfort.
CHARACTERISTICS:
Plot Area: 508 m2 | 5 463 sq ft
Useful area: 503 m2 | 5 414 sq ft
Deployment Area: 160 m2 | 1 719 sq ft
Building Area: 503 m2 | 5 417 sq ft
Bedrooms: 5
Bathrooms: 5
Garage: 4
Energy efficiency: B
FEATURES:
- Reinforced concrete construction;
- Floor, stair treads and exterior façade in bush-hammered granite, with ventilated façade with stainless steel fixings;
- 5 cm thick thermal insulation;
- Marble bathrooms;
- Flooring, including basement, in satinwood;
- 316L stainless steel external handrails;
- Aluminum window frames with thermal break by Cortizo, with Sunguard acoustic laminated tempered double glazing;
- Electric wooden blinds in Oregon pine strips;
- Central vacuum system;
- Roca Platinum gas condensing boiler with 80-liter tank;
- Reinforced concrete swimming pool covered in Bizassa tiles, with Ipê wood deck;
- 200 m2 south-facing garden;
- Artesian borehole for watering the garden;
- State-of-the-art anti-intrusion alarm.
Internationally awarded, LUXIMOS Christie’s presents more than 1,200 properties for sale in Portugal, offering an excellent service in real estate brokerage. LUXIMOS Christie’s is the exclusive affiliate of Christie´s International Real Estate (1350 offices in 46 countries) for the Algarve, Porto and North of Portugal, and provides its services to homeowners who are selling their properties, and to national and international buyers, who wish to buy real estate in Portugal.
Our selection includes modern and contemporary properties, near the sea or by theriver, in Foz do Douro, in Porto, Boavista, Matosinhos, Vilamoura, Tavira, Ria Formosa, Lagos, Almancil, Vale do Lobo, Quinta do Lago, near the golf courses or the marina.
LIc AMI 9063
With top quality finishes, this villa has been designed to offer maximum comfort and sophistication. Divided into 4 floors, all the spaces have very generous areas and a functional distribution.
The villa has several terraces, plenty of storage and excellent light due to its wide openings and excellent sun exposure.
The outdoor space is equally impressive. With a south-facing garden that provides excellent sun exposure throughout the day, this property is the ideal place for moments of outdoor relaxation.
In addition, the private pool complements the perfect setting for enjoying summer days in total privacy and comfort.
CHARACTERISTICS:
Plot Area: 508 m2 | 5 463 sq ft
Useful area: 503 m2 | 5 414 sq ft
Deployment Area: 160 m2 | 1 719 sq ft
Building Area: 503 m2 | 5 417 sq ft
Bedrooms: 5
Bathrooms: 5
Garage: 4
Energy efficiency: B
FEATURES:
- Reinforced concrete construction;
- Floor, stair treads and exterior façade in bush-hammered granite, with ventilated façade with stainless steel fixings;
- 5 cm thick thermal insulation;
- Marble bathrooms;
- Flooring, including basement, in satinwood;
- 316L stainless steel external handrails;
- Aluminum window frames with thermal break by Cortizo, with Sunguard acoustic laminated tempered double glazing;
- Electric wooden blinds in Oregon pine strips;
- Central vacuum system;
- Roca Platinum gas condensing boiler with 80-liter tank;
- Reinforced concrete swimming pool covered in Bizassa tiles, with Ipê wood deck;
- 200 m2 south-facing garden;
- Artesian borehole for watering the garden;
- State-of-the-art anti-intrusion alarm.
Internationally awarded, LUXIMOS Christie’s presents more than 1,200 properties for sale in Portugal, offering an excellent service in real estate brokerage. LUXIMOS Christie’s is the exclusive affiliate of Christie´s International Real Estate (1350 offices in 46 countries) for the Algarve, Porto and North of Portugal, and provides its services to homeowners who are selling their properties, and to national and international buyers, who wish to buy real estate in Portugal.
Our selection includes modern and contemporary properties, near the sea or by theriver, in Foz do Douro, in Porto, Boavista, Matosinhos, Vilamoura, Tavira, Ria Formosa, Lagos, Almancil, Vale do Lobo, Quinta do Lago, near the golf courses or the marina.
LIc AMI 9063
Contact
House 5 Bedrooms Triplex
Aldoar, Foz do Douro e Nevogilde, Porto, Distrito do Porto
Under construction · 310m²
With Garage
buy
2.975.000 €
5 bedroom villa with a total area of 419.16m2 and a garden of 418.30m2
57m2 garage
Condominium in Nevogilde consisting of a housing block of 10 apartments with types T2, T3, T4 and two T5 houses with swimming pool and private patio.
Designed by Architect José Carlos Cruz, the Casal de Passos building presents a wide variety of urban dynamics, with contemporary architecture, perfectly integrated with the vegetation that surrounds the buildings.
Here we find the perfect balance between nature, architecture and innovation.
The large internal spaces, the large windows, and the materials chosen, are a unique combination of comfort, luminosity and surroundings with the outside.
Located a few meters from Avenida da Boavista and the city park, schools and a consolidated shopping area, with several shops and restaurants.
Involvement:
- Supermarkets just 1 minute away by car
- 5 minutes from Serralves Garden and Foundation, by car
- 5 minutes from the French School, by car
- 5 minutes from Oporto British School
- 5 minutes from the Catholic University of Porto
-5 minutes from Colégio do Rosário, by car
-8 minutes from Colégio CLIP, by car
- The nearest pharmacy is 3 minutes away on foot
- The best beaches just 5 minutes away by car
- City Park is just 5 minutes away on foot
- Good accessibility with VCI 7 minutes away
Completion of work scheduled for the end of the 3rd quarter of 2024.
57m2 garage
Condominium in Nevogilde consisting of a housing block of 10 apartments with types T2, T3, T4 and two T5 houses with swimming pool and private patio.
Designed by Architect José Carlos Cruz, the Casal de Passos building presents a wide variety of urban dynamics, with contemporary architecture, perfectly integrated with the vegetation that surrounds the buildings.
Here we find the perfect balance between nature, architecture and innovation.
The large internal spaces, the large windows, and the materials chosen, are a unique combination of comfort, luminosity and surroundings with the outside.
Located a few meters from Avenida da Boavista and the city park, schools and a consolidated shopping area, with several shops and restaurants.
Involvement:
- Supermarkets just 1 minute away by car
- 5 minutes from Serralves Garden and Foundation, by car
- 5 minutes from the French School, by car
- 5 minutes from Oporto British School
- 5 minutes from the Catholic University of Porto
-5 minutes from Colégio do Rosário, by car
-8 minutes from Colégio CLIP, by car
- The nearest pharmacy is 3 minutes away on foot
- The best beaches just 5 minutes away by car
- City Park is just 5 minutes away on foot
- Good accessibility with VCI 7 minutes away
Completion of work scheduled for the end of the 3rd quarter of 2024.
Contact
House 5 Bedrooms
Cedofeita, Santo Ildefonso, Sé, Miragaia, São Nicolau e Vitória, Porto, Distrito do Porto
Used · 225m²
buy
699.900 €
Identificação do imóvel: ZMPT564096
Procura Moradia numa zona exclusiva do Porto?
Vamos apresentar-lhe esta magnifica moradia em pleno centro da cidade;
Esta esplêndida moradia está situada na prestigiada Rua da Constituição, com uma localização privilegiada junto à Casa de Saúde da Boavista, no coração do Porto situa-se na proximidade dos principais eixos viários da cidade garantindo fácil acesso a todas as comodidades e destinos desejados.
A arquitetura encantadora dos anos 60 de século passado reabilitada em 2021, com detalhes refinados, esta fantástica propriedade oferece uma combinação única de charme clássico e comodidades modernas. Interiores meticulosamente projetados para proporcionar conforto e elegância, criando um ambiente acolhedor e luxuoso para os residentes.
Os arredores da moradia são marcados por uma atmosfera vibrante, repleta de comércios, restaurantes, e opções de entretenimento. Além disso, a proximidade à zona da Boavista promove um toque de tranquilidade e conveniência à localização.
Seja desfrutando das facilidades urbanas próximas ou relaxando nos elegantes espaços interiores, esta moradia representa uma oportunidade única de viver com requinte e conforto no centro pulsante da cidade do Porto.
Esta moradia distribui-se da seguinte forma por 3 pisos:
Cave:
- Dois quartos
- Escritório: Um ambiente dedicado ao trabalho ou estudo.
- Lavandaria
Rés-do-chão:
- Sala: Área principal de convívio, onde a família pode se reunir.
- Cozinha confortável onde também podem fazer refeições
- Acesso ao terraço e jardim: Uma conexão direta com áreas externas, proporcionando acesso a espaços ao ar livre.
1º Andar:
- Suite: quarto principal com uma casa de banho privativa.
- Dois quartos:
- Casa de banho de apoio aos quartos
Características adicionais:
- Parqueamento para dois carros
- Barbecue: Uma área dedicada para churrascos ou grelhados em família ou com amigos
- Jardim: Um espaço ao ar livre com vegetação, proporcionando um ambiente natural e relaxante.
Essa distribuição parece oferecer uma variedade de espaços para diferentes atividades e necessidades da família. O parqueamento, barbecue e jardim também contribuem para a funcionalidade e lazer da moradia.
Imediações:
Supermercado: 2 min (800 m)
Hospital: 1 min (200 m)
Centro de Saúde: 4 min (1 Km)
Farmácia: 2 min (600 m)
Restaurante Vegetariano: 2 min a pé (140 m)
Restaurante Tradicional: 2 min (800 m)
Aeroporto: 13 min (12 Km)
Notas:
1. Caso seja um consultor imobiliário, este imóvel está disponível para partilha de negócio. Não hesite em apresentar aos seus clientes compradores e fale connosco para agendar a sua visita.
2. Para maior facilidade na identificação deste imóvel, por favor, refira o respetivo ID ZMPT ou o respetivo agente que lhe tenha enviado a sugestão.
3 razões para comprar com a Zome
+ acompanhamento
Com uma preparação e experiência única no mercado imobiliário, os consultores Zome põem toda a sua dedicação em dar-lhe o melhor acompanhamento, orientando-o com a máxima confiança, na direção certa das suas necessidades e ambições.
Daqui para a frente, vamos criar uma relação próxima e escutar com atenção as suas expectativas, porque a nossa prioridade é a sua felicidade! Porque é importante que sinta que está acompanhado, e que estamos consigo sempre.
+ simples
Os consultores Zome têm uma formação única no mercado, ancorada na partilha de experiência prática entre profissionais e fortalecida pelo conhecimento de neurociência aplicada que lhes permite simplificar e tornar mais eficaz a sua experiência imobiliária.
Deixe para trás os pesadelos burocráticos porque na Zome encontra o apoio total de uma equipa experiente e multidisciplinar que lhe dá suporte prático em todos os aspetos fundamentais, para que a sua experiência imobiliária supere as expectativas.
+ feliz
O nosso maior valor é entregar-lhe felicidade!
Liberte-se de preocupações e ganhe o tempo de qualidade que necessita para se dedicar ao que lhe faz mais feliz.
Agimos diariamente para trazer mais valor à sua vida com o aconselhamento fiável de que precisa para, juntos, conseguirmos atingir os melhores resultados.
Com a Zome nunca vai estar perdido ou desacompanhado e encontrará algo que não tem preço: a sua máxima tranquilidade!
É assim que se vai sentir ao longo de toda a experiência: Tranquilo, seguro, confortável e... FELIZ!
Notas:
1. Caso seja um consultor imobiliário, este imóvel está disponível para partilha de negócio. Não hesite em apresentar aos seus clientes compradores e fale connosco para agendar a sua visita.
2. Para maior facilidade na identificação deste imóvel, por favor, refira o respetivo ID ZMPT ou o respetivo agente que lhe tenha enviado a sugestão.
Procura Moradia numa zona exclusiva do Porto?
Vamos apresentar-lhe esta magnifica moradia em pleno centro da cidade;
Esta esplêndida moradia está situada na prestigiada Rua da Constituição, com uma localização privilegiada junto à Casa de Saúde da Boavista, no coração do Porto situa-se na proximidade dos principais eixos viários da cidade garantindo fácil acesso a todas as comodidades e destinos desejados.
A arquitetura encantadora dos anos 60 de século passado reabilitada em 2021, com detalhes refinados, esta fantástica propriedade oferece uma combinação única de charme clássico e comodidades modernas. Interiores meticulosamente projetados para proporcionar conforto e elegância, criando um ambiente acolhedor e luxuoso para os residentes.
Os arredores da moradia são marcados por uma atmosfera vibrante, repleta de comércios, restaurantes, e opções de entretenimento. Além disso, a proximidade à zona da Boavista promove um toque de tranquilidade e conveniência à localização.
Seja desfrutando das facilidades urbanas próximas ou relaxando nos elegantes espaços interiores, esta moradia representa uma oportunidade única de viver com requinte e conforto no centro pulsante da cidade do Porto.
Esta moradia distribui-se da seguinte forma por 3 pisos:
Cave:
- Dois quartos
- Escritório: Um ambiente dedicado ao trabalho ou estudo.
- Lavandaria
Rés-do-chão:
- Sala: Área principal de convívio, onde a família pode se reunir.
- Cozinha confortável onde também podem fazer refeições
- Acesso ao terraço e jardim: Uma conexão direta com áreas externas, proporcionando acesso a espaços ao ar livre.
1º Andar:
- Suite: quarto principal com uma casa de banho privativa.
- Dois quartos:
- Casa de banho de apoio aos quartos
Características adicionais:
- Parqueamento para dois carros
- Barbecue: Uma área dedicada para churrascos ou grelhados em família ou com amigos
- Jardim: Um espaço ao ar livre com vegetação, proporcionando um ambiente natural e relaxante.
Essa distribuição parece oferecer uma variedade de espaços para diferentes atividades e necessidades da família. O parqueamento, barbecue e jardim também contribuem para a funcionalidade e lazer da moradia.
Imediações:
Supermercado: 2 min (800 m)
Hospital: 1 min (200 m)
Centro de Saúde: 4 min (1 Km)
Farmácia: 2 min (600 m)
Restaurante Vegetariano: 2 min a pé (140 m)
Restaurante Tradicional: 2 min (800 m)
Aeroporto: 13 min (12 Km)
Notas:
1. Caso seja um consultor imobiliário, este imóvel está disponível para partilha de negócio. Não hesite em apresentar aos seus clientes compradores e fale connosco para agendar a sua visita.
2. Para maior facilidade na identificação deste imóvel, por favor, refira o respetivo ID ZMPT ou o respetivo agente que lhe tenha enviado a sugestão.
3 razões para comprar com a Zome
+ acompanhamento
Com uma preparação e experiência única no mercado imobiliário, os consultores Zome põem toda a sua dedicação em dar-lhe o melhor acompanhamento, orientando-o com a máxima confiança, na direção certa das suas necessidades e ambições.
Daqui para a frente, vamos criar uma relação próxima e escutar com atenção as suas expectativas, porque a nossa prioridade é a sua felicidade! Porque é importante que sinta que está acompanhado, e que estamos consigo sempre.
+ simples
Os consultores Zome têm uma formação única no mercado, ancorada na partilha de experiência prática entre profissionais e fortalecida pelo conhecimento de neurociência aplicada que lhes permite simplificar e tornar mais eficaz a sua experiência imobiliária.
Deixe para trás os pesadelos burocráticos porque na Zome encontra o apoio total de uma equipa experiente e multidisciplinar que lhe dá suporte prático em todos os aspetos fundamentais, para que a sua experiência imobiliária supere as expectativas.
+ feliz
O nosso maior valor é entregar-lhe felicidade!
Liberte-se de preocupações e ganhe o tempo de qualidade que necessita para se dedicar ao que lhe faz mais feliz.
Agimos diariamente para trazer mais valor à sua vida com o aconselhamento fiável de que precisa para, juntos, conseguirmos atingir os melhores resultados.
Com a Zome nunca vai estar perdido ou desacompanhado e encontrará algo que não tem preço: a sua máxima tranquilidade!
É assim que se vai sentir ao longo de toda a experiência: Tranquilo, seguro, confortável e... FELIZ!
Notas:
1. Caso seja um consultor imobiliário, este imóvel está disponível para partilha de negócio. Não hesite em apresentar aos seus clientes compradores e fale connosco para agendar a sua visita.
2. Para maior facilidade na identificação deste imóvel, por favor, refira o respetivo ID ZMPT ou o respetivo agente que lhe tenha enviado a sugestão.
Contact
House 5 Bedrooms Triplex
Aldoar, Foz do Douro e Nevogilde, Porto, Distrito do Porto
Used · 419m²
buy
2.975.000 €
Five-bedroom villa with generous garden and private pool in the Casal de Passos private condominium, a unique concept project with a privileged location, exceptionally large areas and extremely high-quality materials.
The living room with its light wood flooring opens onto the outside and the independent kitchen boasts exclusive marble, making the ambience unique and sophisticated. All the bedrooms are en-suite and the bathrooms are spacious and also contain contemporary and exclusive materials. This house has a storage room and garage with capacity for four cars and stands out for its brightness and dialogue with the green vegetation that surrounds the buildings.
Casal de Passos combines the best ofurban location with the natural beauty of the region, in an area that is mainly single-family homes and is quiet, safe and attractive, providing a unique experience. it is surrounded by lush nature, with large green areas and well-kept gardens that provide a peaceful and relaxing environment, so privacy and quiet remain intact, and there is a perfect balance between nature, architecture and innovation, allowing residents to have a better quality of life.
Minutes from the beach and Boavista, close to the City Park and with excellent access to roads and public transport.
CHARACTERISTICS:
Area: 419 m2 | 4 512 sq ft
Useful area: 419 m2 | 4 510 sq ft
Bedrooms: 5
Bathrooms: 6
Garage: 4
Energy efficiency: B
FEATURES:
- Garden of 418,30 m2.
- Video intercom;
- Heat pump;
- Electric shutters;
- Electric underfloor heating in sanitary facilities;
- Air conditioning;
- Home automation.
Internationally awarded, LUXIMOS Christie’s presents more than 1,200 properties for sale in Portugal, offering an excellent service in real estate brokerage. LUXIMOS Christie’s is the exclusive affiliate of Christie´s International Real Estate (1350 offices in 46 countries) for the Algarve, Porto and North of Portugal, and provides its services to homeowners who are selling their properties, and to national and international buyers, who wish to buy real estate in Portugal.
Our selection includes modern and contemporary properties, near the sea or by theriver, in Foz do Douro, in Porto, Boavista, Matosinhos, Vilamoura, Tavira, Ria Formosa, Lagos, Almancil, Vale do Lobo, Quinta do Lago, near the golf courses or the marina.
LIc AMI 9063
The living room with its light wood flooring opens onto the outside and the independent kitchen boasts exclusive marble, making the ambience unique and sophisticated. All the bedrooms are en-suite and the bathrooms are spacious and also contain contemporary and exclusive materials. This house has a storage room and garage with capacity for four cars and stands out for its brightness and dialogue with the green vegetation that surrounds the buildings.
Casal de Passos combines the best ofurban location with the natural beauty of the region, in an area that is mainly single-family homes and is quiet, safe and attractive, providing a unique experience. it is surrounded by lush nature, with large green areas and well-kept gardens that provide a peaceful and relaxing environment, so privacy and quiet remain intact, and there is a perfect balance between nature, architecture and innovation, allowing residents to have a better quality of life.
Minutes from the beach and Boavista, close to the City Park and with excellent access to roads and public transport.
CHARACTERISTICS:
Area: 419 m2 | 4 512 sq ft
Useful area: 419 m2 | 4 510 sq ft
Bedrooms: 5
Bathrooms: 6
Garage: 4
Energy efficiency: B
FEATURES:
- Garden of 418,30 m2.
- Video intercom;
- Heat pump;
- Electric shutters;
- Electric underfloor heating in sanitary facilities;
- Air conditioning;
- Home automation.
Internationally awarded, LUXIMOS Christie’s presents more than 1,200 properties for sale in Portugal, offering an excellent service in real estate brokerage. LUXIMOS Christie’s is the exclusive affiliate of Christie´s International Real Estate (1350 offices in 46 countries) for the Algarve, Porto and North of Portugal, and provides its services to homeowners who are selling their properties, and to national and international buyers, who wish to buy real estate in Portugal.
Our selection includes modern and contemporary properties, near the sea or by theriver, in Foz do Douro, in Porto, Boavista, Matosinhos, Vilamoura, Tavira, Ria Formosa, Lagos, Almancil, Vale do Lobo, Quinta do Lago, near the golf courses or the marina.
LIc AMI 9063
Contact
House 5 Bedrooms
Ramalde, Porto, Distrito do Porto
Used · 172m²
buy
820.000 €
Semi-detached house T4+1 in Boavista
Property Description:
Location: Close to Boavista, close to Parque da Cidade and all essential amenities.
Typology: T4+1 semi-detached house with large attic.
Distribution of Spaces:
R/C:
Living room with fireplace and dining room.
Modern and fully equipped kitchen.
Service toilet.
1st Floor:
Four spacious bedrooms.
Full bathroom.
2nd Floor:
Large attic with complete bathroom.
Basement:
An additional bedroom.
Full bathroom.
Storage cabinets.
Exterior:
Private garden.
Attachments.
Garage for one car.
Location Benefits:
Close to schools, supermarkets, public transport and leisure spaces.
Just a few minutes from the center of Boavista and Parque da Cidade.
We invite you to Visit:
This is the perfect opportunity to purchase a house with an excellent location and all the amenities to provide comfort and quality of life.
Don’t miss the opportunity!
Contact us to schedule a visit and get to know this fantastic villa up close.
#ref: 124664
Property Description:
Location: Close to Boavista, close to Parque da Cidade and all essential amenities.
Typology: T4+1 semi-detached house with large attic.
Distribution of Spaces:
R/C:
Living room with fireplace and dining room.
Modern and fully equipped kitchen.
Service toilet.
1st Floor:
Four spacious bedrooms.
Full bathroom.
2nd Floor:
Large attic with complete bathroom.
Basement:
An additional bedroom.
Full bathroom.
Storage cabinets.
Exterior:
Private garden.
Attachments.
Garage for one car.
Location Benefits:
Close to schools, supermarkets, public transport and leisure spaces.
Just a few minutes from the center of Boavista and Parque da Cidade.
We invite you to Visit:
This is the perfect opportunity to purchase a house with an excellent location and all the amenities to provide comfort and quality of life.
Don’t miss the opportunity!
Contact us to schedule a visit and get to know this fantastic villa up close.
#ref: 124664
Contact
Detached House 5 Bedrooms
Alameda Antas, Campanhã, Porto, Distrito do Porto
Used · 360m²
rent
5.000 €
House for rent in Antas, ideal for kindergarten , nurseries, clinics, or other businesses. For rent in Porto
If you are looking for a perfect space to open a kindergarten, nursery, clinic or other type of business, we have the ideal villa for you!
Property Features:
Location: Antas, Porto, 2 steps from Alameda das Antas and Av. Ferdinand Magellan.
Typology: T5
Bedrooms: 5 (3 suites)
Kitchen: 16m²
Living rooms: Dining room (15m²), Living room (30m²)
Bathrooms: 5
Storage: Yes
Basement: Storage room and 2 large garages
Exterior: Surrounding garden
Property Distribution:
Ground Floor:
Spacious kitchen of 16m²
Storage
Bathroom
Dining room of 15m²
Living room of 30m²
1st Floor:
4 Bedrooms, 2 of which are suites
2nd Floor:
1 Suite with access to a terrace
Other Information:
Garden: Green area that surrounds the house, providing a pleasant and welcoming environment.
Ideal for:
kindergarten
Nurseries
Clinics
Other types of businesses that need a large and well-located space.
Rental conditions: 3 months (1st month, last month and 1 month deposit)
Don’t miss this unique opportunity to establish your business in a privileged location with excellent infrastructures!
For more information or to schedule a visit, contact us.
House ready to be the next success of your business! House for rent in Antas, ideal forkindergarten, nurseries, clinics, or other businesses. For rent in Porto.
Call now!
Note: If you are a real estate consultant, this property is available for business sharing. Do not hesitate to present your buyers to your customers and contact us to schedule your visit.
Entreparedes Real Estate
AMI:13781
Entreparedes Real Estate is a company that is in the Real Estate Sales and Management market with the intention of making a difference by its standard of seriousness, respect and ethics in the provision of real estate services.
Our team of employees is made up of experienced and multilingual professionals, with a personalised approach to each client.
We tirelessly seek the satisfaction of our customers, whether they are buyers or sellers, seeking to give our customers the highest profitability and quality, using the most diverse and current technologies to ensure wide and quality dissemination.
We handle all the bureaucracy up to the deed with a high degree of professionalism.
For Entreparedes a satisfied customer is the greatest achievement and satisfaction of mission accomplished.
If you are looking for a perfect space to open a kindergarten, nursery, clinic or other type of business, we have the ideal villa for you!
Property Features:
Location: Antas, Porto, 2 steps from Alameda das Antas and Av. Ferdinand Magellan.
Typology: T5
Bedrooms: 5 (3 suites)
Kitchen: 16m²
Living rooms: Dining room (15m²), Living room (30m²)
Bathrooms: 5
Storage: Yes
Basement: Storage room and 2 large garages
Exterior: Surrounding garden
Property Distribution:
Ground Floor:
Spacious kitchen of 16m²
Storage
Bathroom
Dining room of 15m²
Living room of 30m²
1st Floor:
4 Bedrooms, 2 of which are suites
2nd Floor:
1 Suite with access to a terrace
Other Information:
Garden: Green area that surrounds the house, providing a pleasant and welcoming environment.
Ideal for:
kindergarten
Nurseries
Clinics
Other types of businesses that need a large and well-located space.
Rental conditions: 3 months (1st month, last month and 1 month deposit)
Don’t miss this unique opportunity to establish your business in a privileged location with excellent infrastructures!
For more information or to schedule a visit, contact us.
House ready to be the next success of your business! House for rent in Antas, ideal forkindergarten, nurseries, clinics, or other businesses. For rent in Porto.
Call now!
Note: If you are a real estate consultant, this property is available for business sharing. Do not hesitate to present your buyers to your customers and contact us to schedule your visit.
Entreparedes Real Estate
AMI:13781
Entreparedes Real Estate is a company that is in the Real Estate Sales and Management market with the intention of making a difference by its standard of seriousness, respect and ethics in the provision of real estate services.
Our team of employees is made up of experienced and multilingual professionals, with a personalised approach to each client.
We tirelessly seek the satisfaction of our customers, whether they are buyers or sellers, seeking to give our customers the highest profitability and quality, using the most diverse and current technologies to ensure wide and quality dissemination.
We handle all the bureaucracy up to the deed with a high degree of professionalism.
For Entreparedes a satisfied customer is the greatest achievement and satisfaction of mission accomplished.
Contact
House 5 Bedrooms
Lordelo do Ouro e Massarelos, Porto, Distrito do Porto
Used · 242m²
buy
2.500.000 €
Moradia de 3 frentes recentemente renovada, localizada junto ao parque e jardim da Fundação Serralves e a escassos metros da Avenida da Boavista, no Porto. Esta propriedade está transformada em escritórios, oferecendo uma infraestrutura ideal para empresas que valorizam um ambiente de trabalho moderno e confortável.
Originalmente composta por cinco quartos, a moradia foi adaptada para responder às necessidades de um ambiente corporativo. Composta por seis casas de banho, a moradia garante conveniência e funcionalidade para todos os colaboradores. O ar condicionado está presente em todos os espaços, proporcionando um ambiente agradável durante todo o ano.
Além das áreas de trabalho, a moradia dispõe de um ginásio para a prática de exercício físico, uma suite com closet para maior comodidade e privacidade, e uma cozinha kitchenette equipada com placa e exaustor, ideal para pequenas refeições e momentos de convívio.
No exterior, encontra-se um terraço com capacidade para estacionamento, facilitando o acesso e a mobilidade. O jardim adjacente oferece um espaço verde e relaxante, perfeito para pausas durante o dia.
Os acabamentos modernos conferem um toque de sofisticação, enquanto os armários amovíveis permitem a flexibilidade de ampliar os espaços conforme as necessidades da empresa.
A localização é excelente, com bons acessos a autoestradas, a poucos metros da praia e com todo o tipo de comércio e serviços nas imediações. Esta moradia é uma oportunidade única para estabelecer o seu negócio num local privilegiado, combinando funcionalidade e qualidade de vida.
;ID RE/MAX: (telefone)
Originalmente composta por cinco quartos, a moradia foi adaptada para responder às necessidades de um ambiente corporativo. Composta por seis casas de banho, a moradia garante conveniência e funcionalidade para todos os colaboradores. O ar condicionado está presente em todos os espaços, proporcionando um ambiente agradável durante todo o ano.
Além das áreas de trabalho, a moradia dispõe de um ginásio para a prática de exercício físico, uma suite com closet para maior comodidade e privacidade, e uma cozinha kitchenette equipada com placa e exaustor, ideal para pequenas refeições e momentos de convívio.
No exterior, encontra-se um terraço com capacidade para estacionamento, facilitando o acesso e a mobilidade. O jardim adjacente oferece um espaço verde e relaxante, perfeito para pausas durante o dia.
Os acabamentos modernos conferem um toque de sofisticação, enquanto os armários amovíveis permitem a flexibilidade de ampliar os espaços conforme as necessidades da empresa.
A localização é excelente, com bons acessos a autoestradas, a poucos metros da praia e com todo o tipo de comércio e serviços nas imediações. Esta moradia é uma oportunidade única para estabelecer o seu negócio num local privilegiado, combinando funcionalidade e qualidade de vida.
;ID RE/MAX: (telefone)
Contact
House 5 Bedrooms
Polo Universitario, Paranhos, Porto, Distrito do Porto
Used · 246m²
With Garage
buy
535.000 €
Não pretendo ser contactado por agências imobiliárias.
Casa construída em 1962 e remodelada em 2017, mantendo a sua traça original.
No ano de 2017 foram colocadas novas janelas duplas exteriores, bomba de calor de 280 litros para aquecimento de água, ar condicionado e nova instalação eléctrica e hidráulica.
Possui uma garagem para 3 carros com WC. Nos 2 pisos superiores encontram-se 2T2 que estão no momento unificados, podendo ser susceptíveis de utilização independente.
Cozinha equipada com electrodomésticos SMEG.
IMI inferior a 400 anuais.
Possui placa entre pisos, um amplo terraço exterior e possibilidade de construir mais um piso.
Não pretendo ser contactado por agências imobiliárias.
#ref:33509565
Casa construída em 1962 e remodelada em 2017, mantendo a sua traça original.
No ano de 2017 foram colocadas novas janelas duplas exteriores, bomba de calor de 280 litros para aquecimento de água, ar condicionado e nova instalação eléctrica e hidráulica.
Possui uma garagem para 3 carros com WC. Nos 2 pisos superiores encontram-se 2T2 que estão no momento unificados, podendo ser susceptíveis de utilização independente.
Cozinha equipada com electrodomésticos SMEG.
IMI inferior a 400 anuais.
Possui placa entre pisos, um amplo terraço exterior e possibilidade de construir mais um piso.
Não pretendo ser contactado por agências imobiliárias.
#ref:33509565
Contact
House 5 Bedrooms
Ramalde, Porto, Distrito do Porto
Used
buy
699.000 €
Marque já visita a esta incrível moradia em Ramalde:
Localizada numa zona servida de inúmeros acessos (VCI, Rotunda AEP, auto estrada e Circunvalação), este imóvel conta também com vários serviços e comércio nos espaços envolventes, tornando a sua localização bastante procurada e apetecível e inserida numa zona bastante acolhedora e familiar. Este imóvel tem duas entradas independentes. havendo a possibilidade de tornar esta moradia em dois andar-moradia e, assim, rentabilizar ainda mais o imóvel.
Esta moradia tem no R/chão um hall de entrada, sala de jantar, casa de banho de serviço, cozinha, dispensa, marquise e outro espaço que serve atualmente como sala de convívio. Ainda neste andar existe um acesso por escadas a uma pequena cave, ideal para arrumos.
No primeiro andar contamos ainda, uma sala, dois quartos (um deles com varanda para a fachada da casa), wc completo, cozinha e uma marquise que serve como uma sala de jantar no seguimento da cozinha.
Conta ainda com garagem para uma viatura e arrumos, zona exterior com um pequeno jardim e terraço, ideal para convívio e desfrutar da fantástica exposição solar que esta moradia possui.
Seja para habitação própria ou rentabilização este é, sem duvida, um imóvel bastante interessante numa das zonas mais procuradas do mercado imobiliário portuense.
Esperamos por si para conhecer a sua futura habitação!!!
Localizada numa zona servida de inúmeros acessos (VCI, Rotunda AEP, auto estrada e Circunvalação), este imóvel conta também com vários serviços e comércio nos espaços envolventes, tornando a sua localização bastante procurada e apetecível e inserida numa zona bastante acolhedora e familiar. Este imóvel tem duas entradas independentes. havendo a possibilidade de tornar esta moradia em dois andar-moradia e, assim, rentabilizar ainda mais o imóvel.
Esta moradia tem no R/chão um hall de entrada, sala de jantar, casa de banho de serviço, cozinha, dispensa, marquise e outro espaço que serve atualmente como sala de convívio. Ainda neste andar existe um acesso por escadas a uma pequena cave, ideal para arrumos.
No primeiro andar contamos ainda, uma sala, dois quartos (um deles com varanda para a fachada da casa), wc completo, cozinha e uma marquise que serve como uma sala de jantar no seguimento da cozinha.
Conta ainda com garagem para uma viatura e arrumos, zona exterior com um pequeno jardim e terraço, ideal para convívio e desfrutar da fantástica exposição solar que esta moradia possui.
Seja para habitação própria ou rentabilização este é, sem duvida, um imóvel bastante interessante numa das zonas mais procuradas do mercado imobiliário portuense.
Esperamos por si para conhecer a sua futura habitação!!!
Contact
Detached House 5 Bedrooms
Aldoar, Foz do Douro e Nevogilde, Porto, Distrito do Porto
Used · 450m²
With Garage
rent
V5 HOUSE - PORTO, FOZ DO DOURO - WITH SWIMMING POOL
Contemporary architecture;
4 fronts;
5 suites;
Dining room;
Dining room;
Multipurpose room (desk/library/study room/home cinema);
All the divisions with wide openings so that you can enjoy the direct light, and the connection between the interior and the large garden and the landscape that you find facing each other at the same time.
Construction area: 485 sqm
Land area: 930 sqm
Cave area: 217 sqm
R/C area: 187 sqm
1st floor area: 80 sqm
This property is divided into three levels, cave, R/C and first floor, looking the better solar orientation and protecting the exterior spaces from the dominant winds. The r/c volume is the ideal installation as it allows for better land shape protection (consisting of a rectangular-shaped piece of land with an area of 930 sqm).
The 1st floor is carefully collected from a large piece of land on the roof of the house, allowing the panoramic view to be enjoyed from the point of view.
R/C The living area is accessed via the R/C cable for a large-sized hall that establishes a connection with the dining, seating, dining and service areas. The staircase that leads to the 1st floor is located in a four-lane area, then there is also a small space and it is illuminated by bright lights. The cave entrance is located in the service area and in the garage. All the r/c dependencies are wide, well lit and connected directly to the outside garden behind the running gates enclosed with low-profile ’Panorama’ panels. Also in the service area the dependencies are very wide sent constituted by a kitchen/dish (completely renovated from Gaggenau) and space for reflection. This floor also has two suites with direct access to the entrance hall. 1ST BREAK No. 1, the two suites are wide, sending one to the Master Suite. All the dependencies are well lit and the bathrooms also have direct access to the outside, a private terrace/solarium of 85 m2.
CAVE In the cave there is only a garage with capacity for 3 cars with ramp access, there is also a laundry area, a game room/home cinema/desk, two bathrooms, sending a private part of the service quarter. All those dependent upon direct light over partially covered patios, permanently ventilated by wind turbines inserted into the light cover and renovated or repaired.
POOL SUPPORT Also provide a compostable pool support for a bar/kitchen, a bathroom with shower area and a drain.
POOL 9x4.5 pool, heated by heat pump.
YARD There is also an outdoor laser area with a garden and wooden deck that includes a pool of around 300 sqm. The area under the roof has a shade cloth that is extremely useful for our high-heat days.
LOCALIZATION Localized next to everything. Close to commerce, services, restaurants, educational establishments (public and private) and transport. This moradia is found in 5 minutes from:
- Praça do Imperio Square;
- Foz do Douro Market;
- Avenida do Marechal Gomes da Costa; - Avenida de Montevideu;
- Catholic University of Porto (Catholic Porto Business School);
- Oporto British School;
- French High School of Porto;
- Cebes School;
- Garcia da Horta Secondary School
- Oporto City Park,
- Serralves Museum. and the beaches of Foz do Douro.
You can contact us by phone at (phone hidden) or (phone hidden) or at (email hidden) You are welcome to contact us if you are interested in Vérticus properties.
Contemporary architecture;
4 fronts;
5 suites;
Dining room;
Dining room;
Multipurpose room (desk/library/study room/home cinema);
All the divisions with wide openings so that you can enjoy the direct light, and the connection between the interior and the large garden and the landscape that you find facing each other at the same time.
Construction area: 485 sqm
Land area: 930 sqm
Cave area: 217 sqm
R/C area: 187 sqm
1st floor area: 80 sqm
This property is divided into three levels, cave, R/C and first floor, looking the better solar orientation and protecting the exterior spaces from the dominant winds. The r/c volume is the ideal installation as it allows for better land shape protection (consisting of a rectangular-shaped piece of land with an area of 930 sqm).
The 1st floor is carefully collected from a large piece of land on the roof of the house, allowing the panoramic view to be enjoyed from the point of view.
R/C The living area is accessed via the R/C cable for a large-sized hall that establishes a connection with the dining, seating, dining and service areas. The staircase that leads to the 1st floor is located in a four-lane area, then there is also a small space and it is illuminated by bright lights. The cave entrance is located in the service area and in the garage. All the r/c dependencies are wide, well lit and connected directly to the outside garden behind the running gates enclosed with low-profile ’Panorama’ panels. Also in the service area the dependencies are very wide sent constituted by a kitchen/dish (completely renovated from Gaggenau) and space for reflection. This floor also has two suites with direct access to the entrance hall. 1ST BREAK No. 1, the two suites are wide, sending one to the Master Suite. All the dependencies are well lit and the bathrooms also have direct access to the outside, a private terrace/solarium of 85 m2.
CAVE In the cave there is only a garage with capacity for 3 cars with ramp access, there is also a laundry area, a game room/home cinema/desk, two bathrooms, sending a private part of the service quarter. All those dependent upon direct light over partially covered patios, permanently ventilated by wind turbines inserted into the light cover and renovated or repaired.
POOL SUPPORT Also provide a compostable pool support for a bar/kitchen, a bathroom with shower area and a drain.
POOL 9x4.5 pool, heated by heat pump.
YARD There is also an outdoor laser area with a garden and wooden deck that includes a pool of around 300 sqm. The area under the roof has a shade cloth that is extremely useful for our high-heat days.
LOCALIZATION Localized next to everything. Close to commerce, services, restaurants, educational establishments (public and private) and transport. This moradia is found in 5 minutes from:
- Praça do Imperio Square;
- Foz do Douro Market;
- Avenida do Marechal Gomes da Costa; - Avenida de Montevideu;
- Catholic University of Porto (Catholic Porto Business School);
- Oporto British School;
- French High School of Porto;
- Cebes School;
- Garcia da Horta Secondary School
- Oporto City Park,
- Serralves Museum. and the beaches of Foz do Douro.
You can contact us by phone at (phone hidden) or (phone hidden) or at (email hidden) You are welcome to contact us if you are interested in Vérticus properties.
Contact
House 5 Bedrooms
Foz (Foz do Douro), Aldoar, Foz do Douro e Nevogilde, Porto, Distrito do Porto
Used · 435m²
With Garage
rent
5.600 €
5 bedroom villa consisting of a living room with 55 m2, a living room of 25 m2, 5 suites.
Garage for 2 cars.
Garden with 350 m2.
- Wooden floors
- Aluminium frames with double glazing
- Living room stove with stove
- Several wardrobes
- Kitchen with stone tops, equipped with hob, oven, fridge, dishwasher and washing machine
- Piped gas
-Boiler
Very quiet residential area.
To sell, buy or rent your property, count on a Predial Parque consultant, you will be accompanied throughout the process, from financing to deed, at no additional cost.
Our consultants can offer all their experience and knowledge to guide you.
* Predial Parque, holder of the AMI License: 726, in the market since 1987 *
Garage for 2 cars.
Garden with 350 m2.
- Wooden floors
- Aluminium frames with double glazing
- Living room stove with stove
- Several wardrobes
- Kitchen with stone tops, equipped with hob, oven, fridge, dishwasher and washing machine
- Piped gas
-Boiler
Very quiet residential area.
To sell, buy or rent your property, count on a Predial Parque consultant, you will be accompanied throughout the process, from financing to deed, at no additional cost.
Our consultants can offer all their experience and knowledge to guide you.
* Predial Parque, holder of the AMI License: 726, in the market since 1987 *
Contact
House 5 Bedrooms Triplex
Aldoar, Foz do Douro e Nevogilde, Porto, Distrito do Porto
Used · 303m²
With Garage
buy
2.600.000 €
T5 house with 3 floors on Av. da Boavista
House on AV da Boavista with sea views, 100m from the beach
Excellent condition
Reinforced concrete swimming pool and 200 m2 garden facing south.
Lot with 507.50 m2
Implementation area: 159.66 m2
Gross construction area: 503.30 m2
Dependent gross area: 186.80 m2
Private gross area: 316.50 m2
Ground floor - dining room and living room, kitchen and suite. Restroom.
1st floor - 3 suites.
2nd floor - master suite with terrace and beautiful view
Basement - garage for four cars, 22 m2 games room, large laundry room, bedroom with possibility of toilet and good pantry.
Good finishes and excellent construction:
- reinforced concrete building
- floor, stair steps and external facade in bush-hammered granite, with the facade being ventilated with stainless steel fixings
- the entire house with 5 cm thick thermal insulation
- 5 marble bathrooms
- flooring of the house (including basement) in satin wood
- external handrails in 316L stainless steel
- aluminum frames with thermal break from Cortizo, with Sunguard acoustic laminated double tempered glass (NEW)
- electric whole house wood shutters in Oregon pine planks
- artesian hole for garden irrigation
- gas condensing boiler with 80 liter tank from Roca (NEW)
- reinforced concrete swimming pool covered with Bizassa tablet measuring 8.00 x 4.00 meters, with ipê wood deck
- central vacuum
- vertical exhaust system
- state-of-the-art anti-intrusion alarm.
House on AV da Boavista with sea views, 100m from the beach
Excellent condition
Reinforced concrete swimming pool and 200 m2 garden facing south.
Lot with 507.50 m2
Implementation area: 159.66 m2
Gross construction area: 503.30 m2
Dependent gross area: 186.80 m2
Private gross area: 316.50 m2
Ground floor - dining room and living room, kitchen and suite. Restroom.
1st floor - 3 suites.
2nd floor - master suite with terrace and beautiful view
Basement - garage for four cars, 22 m2 games room, large laundry room, bedroom with possibility of toilet and good pantry.
Good finishes and excellent construction:
- reinforced concrete building
- floor, stair steps and external facade in bush-hammered granite, with the facade being ventilated with stainless steel fixings
- the entire house with 5 cm thick thermal insulation
- 5 marble bathrooms
- flooring of the house (including basement) in satin wood
- external handrails in 316L stainless steel
- aluminum frames with thermal break from Cortizo, with Sunguard acoustic laminated double tempered glass (NEW)
- electric whole house wood shutters in Oregon pine planks
- artesian hole for garden irrigation
- gas condensing boiler with 80 liter tank from Roca (NEW)
- reinforced concrete swimming pool covered with Bizassa tablet measuring 8.00 x 4.00 meters, with ipê wood deck
- central vacuum
- vertical exhaust system
- state-of-the-art anti-intrusion alarm.
Contact
House 5 Bedrooms
Campanhã, Porto, Distrito do Porto
Used · 127m²
buy
265.000 €
Moradia com terreno de 996m2
Tem PIP aprovado para 9 apartamentos com seguintes Tipologias:
6 - T1
3 - T2
Pisos acima da cota solheira - 3
Pisos abaixo da cota solheira - 1 (estacionamento)
Todos com lugar de garagem
Tem PIP aprovado para 9 apartamentos com seguintes Tipologias:
6 - T1
3 - T2
Pisos acima da cota solheira - 3
Pisos abaixo da cota solheira - 1 (estacionamento)
Todos com lugar de garagem
Contact
House 5 Bedrooms
Bonfim, Porto, Distrito do Porto
Used · 216m²
With Garage
rent
3.000 €
House, with three fronts, for living or offices, with 3 garages (with direct access) and garden. Located in a privileged residential area, on a quiet street, far enough away from nightlife areas and tourist congestion.
Construction set back from the street. It has a patio with a garden.
Consisting of basement + ground floor + floor + attic (with windows).
Patio consisting of garden and patio.
The basement consists of a lounge, bathroom, fireplace and storage/pantry.
The ground floor consists of a hall, two living rooms (in ’open space’), and an equipped kitchen, laundry room, covered patio, and barbecue area, in addition to a generous garden with access to the garages.
The 1st floor consists of 3 bedrooms, one of which is ensuite, and a complete bathroom.
The attic has 2 bedrooms, both with windows, and a bathroom with shower.
An excellent location:
Gardens and public park ((Velasquez Square) 50 meters
Commerce (pharmacy, banks, restaurants, cafes), services, and schools less than 250m away.
Shopping (Alameda) and sports complex (FCP) 700m (10min on foot).
Police Station on the same street (150m)
Citizen’s Store 320m away
Central hospital 3.8km (S. João hospital center, 10min by car)
Public transport with nearby access (bus 170m, metro 700m).
Intercity and international train station 7 min away by car.
International airport 15 km (17 minutes by car, 54 minutes by bus every 30 minutes).
Expressways and motorways with access located 700m away, service station 300m away
Construction set back from the street. It has a patio with a garden.
Consisting of basement + ground floor + floor + attic (with windows).
Patio consisting of garden and patio.
The basement consists of a lounge, bathroom, fireplace and storage/pantry.
The ground floor consists of a hall, two living rooms (in ’open space’), and an equipped kitchen, laundry room, covered patio, and barbecue area, in addition to a generous garden with access to the garages.
The 1st floor consists of 3 bedrooms, one of which is ensuite, and a complete bathroom.
The attic has 2 bedrooms, both with windows, and a bathroom with shower.
An excellent location:
Gardens and public park ((Velasquez Square) 50 meters
Commerce (pharmacy, banks, restaurants, cafes), services, and schools less than 250m away.
Shopping (Alameda) and sports complex (FCP) 700m (10min on foot).
Police Station on the same street (150m)
Citizen’s Store 320m away
Central hospital 3.8km (S. João hospital center, 10min by car)
Public transport with nearby access (bus 170m, metro 700m).
Intercity and international train station 7 min away by car.
International airport 15 km (17 minutes by car, 54 minutes by bus every 30 minutes).
Expressways and motorways with access located 700m away, service station 300m away
Contact
Semi-Detached House 5 Bedrooms Triplex
Aldoar, Foz do Douro e Nevogilde, Porto, Distrito do Porto
Used · 236m²
With Garage
buy
1.200.000 €
Moradia com duas frentes, composta por 3 pisos com logradouro, numa das zonas mais exclusivas da cidade do Porto, em pleno coração da União de Freguesias de Aldoar, Foz do Douro e Nevogilde.
Composta por:
Cave: Garagem para 3 automóveis, hall e 2 zonas de arrumos.
R/C: Hall de entrada, cozinha equipada, sala de jantar, sala de estar com lareira - todas com acesso direto ao logradouro, onde poderá disfrutar momentos de lazer com amigos e família. Escritório, casa de banho social completa (base de duche), quarto com casa de banho privada, lavandaria e despensa.
Pavimento em madeira/cerâmico.
1º Piso: Três quartos, sendo um suite com varanda e uma casa de banho completa de apoio (com luz natural).
Pavimento em madeira.
Aquecimento central.
Portaria 24horas.
Localização e envolvente:
O imóvel beneficia de uma localização privilegiada. Encontra-se a poucos minutos do Parque da Cidade do Porto, onde se pode desfrutar de uma relaxante caminhada, de um passeio de bicicleta ou de uma visita ao final da tarde às agradáveis esplanadas da marginal.
Nas proximidades podemos encontrar escolas, atividades desportivas, comércio, serviços e transportes públicos.
Para mais informações e visitas, contacte-nos!
Composta por:
Cave: Garagem para 3 automóveis, hall e 2 zonas de arrumos.
R/C: Hall de entrada, cozinha equipada, sala de jantar, sala de estar com lareira - todas com acesso direto ao logradouro, onde poderá disfrutar momentos de lazer com amigos e família. Escritório, casa de banho social completa (base de duche), quarto com casa de banho privada, lavandaria e despensa.
Pavimento em madeira/cerâmico.
1º Piso: Três quartos, sendo um suite com varanda e uma casa de banho completa de apoio (com luz natural).
Pavimento em madeira.
Aquecimento central.
Portaria 24horas.
Localização e envolvente:
O imóvel beneficia de uma localização privilegiada. Encontra-se a poucos minutos do Parque da Cidade do Porto, onde se pode desfrutar de uma relaxante caminhada, de um passeio de bicicleta ou de uma visita ao final da tarde às agradáveis esplanadas da marginal.
Nas proximidades podemos encontrar escolas, atividades desportivas, comércio, serviços e transportes públicos.
Para mais informações e visitas, contacte-nos!
Contact
House 5 Bedrooms +1
Batalha (Sé), Cedofeita, Santo Ildefonso, Sé, Miragaia, São Nicolau e Vitória, Porto, Distrito do Porto
Used · 113m²
buy
690.000 €
5 bedroom villa, for sale, with two fronts inserted in a mixed area of villas and buildings, with unobstructed views over the Douro River.
It is located in the Historic Zone of Porto and can obtain tax benefits in Rehabilitation.
Excellent opportunity for this property to be transformed into apartments since it is possible to grow in height and follow the already existing quota of the buildings next door, to put on the rental market, for Local Accommodation.
This villa has 5 bedrooms, 2 complete bathrooms, living room and kitchen in open space, storage, patio with barbecue.
Of note is the original design of the worked ceilings, and the tiles of the façade, which are in an excellent state of conservation.
The proximity to local services and shops, Bolhão Market, São Bento Station, Rua de Santa Catarina and Avenida dos Aliados, as well as the ease of access to public transport and the tourist areas of Porto, are aspects that enhance the value of the house.
Property with REF 2200206/24PRT
It is located in the Historic Zone of Porto and can obtain tax benefits in Rehabilitation.
Excellent opportunity for this property to be transformed into apartments since it is possible to grow in height and follow the already existing quota of the buildings next door, to put on the rental market, for Local Accommodation.
This villa has 5 bedrooms, 2 complete bathrooms, living room and kitchen in open space, storage, patio with barbecue.
Of note is the original design of the worked ceilings, and the tiles of the façade, which are in an excellent state of conservation.
The proximity to local services and shops, Bolhão Market, São Bento Station, Rua de Santa Catarina and Avenida dos Aliados, as well as the ease of access to public transport and the tourist areas of Porto, are aspects that enhance the value of the house.
Property with REF 2200206/24PRT
Contact
House 5 Bedrooms +2
Lordelo do Ouro e Massarelos, Porto, Distrito do Porto
Used · 396m²
With Garage
buy
1.265.000 €
Excellent villa with four fronts, with garden and garage.
Composed of three floors, its distribution is as follows; On the entrance floor we have the entrance hall that distributes the entire social area of the house, consisting of a guest bathroom, TV room, dining room with connection to the living room and kitchen. Access to the garden is through the living room.
On this same floor, we have two stairs, one of which gives access to the basement and the other with access to the 1st floor where we have the bedroom area, where 4 bedrooms are distributed, a bathroom to access the bedrooms and a suite.
Composed of three floors, its distribution is as follows; On the entrance floor we have the entrance hall that distributes the entire social area of the house, consisting of a guest bathroom, TV room, dining room with connection to the living room and kitchen. Access to the garden is through the living room.
On this same floor, we have two stairs, one of which gives access to the basement and the other with access to the 1st floor where we have the bedroom area, where 4 bedrooms are distributed, a bathroom to access the bedrooms and a suite.
Contact
House 5 Bedrooms +1
Vilarinha (Aldoar), Aldoar, Foz do Douro e Nevogilde, Porto, Distrito do Porto
Used · 236m²
With Garage
buy
1.200.000 €
Impressive 6-Bedroom Villa Near Avenida da Boavista
Nestled in a serene and quiet neighbourhood, this villa is part of an exclusive residential complex, adorned with beautifully landscaped and expansive gardens that ensure utmost privacy.
On the ground floor, one finds a spacious living room with direct access to the garden, complemented by an elegant dining room. The large, well-appointed kitchen features a generous pantry and a dedicated laundry area. Additionally, there is a bedroom with an en-suite bathroom and a study with another bathroom.
The first floor boasts a fully glazed hall, a well-designed bathroom serving two sizeable bedrooms, and a grand suite with a private balcony.
The basement offers a garage with ample space for three cars, along with two additional rooms.
This villa is bathed in natural light, oriented towards the east and west, creating an atmosphere of absolute tranquillity.
The exterior area is paved, yet there is potential for landscaping and the construction of a swimming pool.
The security provided by the concierge service is a significant asset.
- Plot area: 270 sq m
- Footprint: 157 sq m
- Gross construction area: 471 sq m
- Dependent gross area: 157 sq m
- Private gross area: 314 sq m
Nestled in a serene and quiet neighbourhood, this villa is part of an exclusive residential complex, adorned with beautifully landscaped and expansive gardens that ensure utmost privacy.
On the ground floor, one finds a spacious living room with direct access to the garden, complemented by an elegant dining room. The large, well-appointed kitchen features a generous pantry and a dedicated laundry area. Additionally, there is a bedroom with an en-suite bathroom and a study with another bathroom.
The first floor boasts a fully glazed hall, a well-designed bathroom serving two sizeable bedrooms, and a grand suite with a private balcony.
The basement offers a garage with ample space for three cars, along with two additional rooms.
This villa is bathed in natural light, oriented towards the east and west, creating an atmosphere of absolute tranquillity.
The exterior area is paved, yet there is potential for landscaping and the construction of a swimming pool.
The security provided by the concierge service is a significant asset.
- Plot area: 270 sq m
- Footprint: 157 sq m
- Gross construction area: 471 sq m
- Dependent gross area: 157 sq m
- Private gross area: 314 sq m
Contact
House 5 Bedrooms
Campanhã, Porto, Distrito do Porto
Used · 224m²
buy
420.000 €
Moradia V5 no Porto, implantada num terreno com 520 m2, 125 m2 de área de implantação e 224 m2 de construção total.
O imóvel foi remodelado à cerca de 4 anos. Sala com 27 m2, salamandra tecto falso com focos e soalho em madeira, cozinha totalmente equipada, 2 wc’s completos, quartos com roupeiros embutidos, soalho em madeira e estores elétricos com comando e varandas em dois dos quartos. A caixilharia é em madeira com vidro duplo, pré-instalação de ar condicionado, alarme.
Imóvel localizado em zona calma, transportes e bons acessos.
O imóvel foi remodelado à cerca de 4 anos. Sala com 27 m2, salamandra tecto falso com focos e soalho em madeira, cozinha totalmente equipada, 2 wc’s completos, quartos com roupeiros embutidos, soalho em madeira e estores elétricos com comando e varandas em dois dos quartos. A caixilharia é em madeira com vidro duplo, pré-instalação de ar condicionado, alarme.
Imóvel localizado em zona calma, transportes e bons acessos.
Contact
House 5 Bedrooms
Antunes Guimarães, Ramalde, Porto, Distrito do Porto
Remodelled · 285m²
With Garage
buy
1.285.000 €
5 bedroom villa with swimming pool 600m from Av. of Boavista
Fantastic three-storey villa, fully renovated in 2002 by the architect Januário Godinho, stands out for its high quality finishes and the comfort it provides.
With a gross private area of 337m², with three rooms, swimming pool, gym and library.
Inserted in a plot of 378m², it is spread over three floors and benefits from excellent sun exposure throughout the day.
On the -1 floor we have a living room with access to the outside, library, wine cellar, laundry, ironing room, maid’s room, bathroom, technical area and storage.
On the ground floor we have the social area, consisting of the living room, dining room and kitchen, all with large areas and plenty of natural light.
On the ground floor, we have the private area of the house with four bedrooms, all with built-in closets. One of the bedrooms is a suite with a dressing area, and the rest are supported by two full bathrooms.
This villa also has a garage, gym and a bathroom to support the pool.
The outdoor space that surrounds the villa has a garden and a dining area, ideal for outdoor living.
Located in a very pleasant residential area between Fonte da Moura and Vilarinha, just 600 meters from Av. Located in Boavista, this villa is close to several services, commerce and with easy access to the city’s main thoroughfares.
A 5 bedroom villa with ample and well-distributed space that will allow its owners to enjoy separate areas for different activities.
The privileged location offers easy access to schools, services and commercial areas, making daily life easier and allowing for a more practical and pleasant lifestyle.
Book your visit now
Castelhana has been a leading name in the real estate sector Portuguese for more than 25 years. As a company of the Dils group, we specialise in advising companies, organisations and (institutional) investors in the purchase, sale, rental and development of residential properties.
Founded in 1999, Castelhana has built over the years one of the largest and most solid real estate portfolios in Portugal, with more than 600 rehabilitation and new construction projects.
In Porto, we are based in Foz Do Douro, one of the noblest places in the city. In Lisbon, in Chiado, one of the most emblematic and traditional areas of the capital and in the Algarve region next to the renowned Vilamoura Marina.
We look forward to seeing you. We have a team available to give you the best support in your next real estate investment.
Contact us!
Fantastic three-storey villa, fully renovated in 2002 by the architect Januário Godinho, stands out for its high quality finishes and the comfort it provides.
With a gross private area of 337m², with three rooms, swimming pool, gym and library.
Inserted in a plot of 378m², it is spread over three floors and benefits from excellent sun exposure throughout the day.
On the -1 floor we have a living room with access to the outside, library, wine cellar, laundry, ironing room, maid’s room, bathroom, technical area and storage.
On the ground floor we have the social area, consisting of the living room, dining room and kitchen, all with large areas and plenty of natural light.
On the ground floor, we have the private area of the house with four bedrooms, all with built-in closets. One of the bedrooms is a suite with a dressing area, and the rest are supported by two full bathrooms.
This villa also has a garage, gym and a bathroom to support the pool.
The outdoor space that surrounds the villa has a garden and a dining area, ideal for outdoor living.
Located in a very pleasant residential area between Fonte da Moura and Vilarinha, just 600 meters from Av. Located in Boavista, this villa is close to several services, commerce and with easy access to the city’s main thoroughfares.
A 5 bedroom villa with ample and well-distributed space that will allow its owners to enjoy separate areas for different activities.
The privileged location offers easy access to schools, services and commercial areas, making daily life easier and allowing for a more practical and pleasant lifestyle.
Book your visit now
Castelhana has been a leading name in the real estate sector Portuguese for more than 25 years. As a company of the Dils group, we specialise in advising companies, organisations and (institutional) investors in the purchase, sale, rental and development of residential properties.
Founded in 1999, Castelhana has built over the years one of the largest and most solid real estate portfolios in Portugal, with more than 600 rehabilitation and new construction projects.
In Porto, we are based in Foz Do Douro, one of the noblest places in the city. In Lisbon, in Chiado, one of the most emblematic and traditional areas of the capital and in the Algarve region next to the renowned Vilamoura Marina.
We look forward to seeing you. We have a team available to give you the best support in your next real estate investment.
Contact us!
Contact
House 5 Bedrooms
Aldoar, Foz do Douro e Nevogilde, Porto, Distrito do Porto
Used · 585m²
buy
1.300.000 €
Excellent House for Sale on Avenida Doutor Guimarães
Unique Opportunity: Space and Comfort in the Heart of the City
I present this magnificent villa located on the prestigious Avenida Doutor Guimarães. With a gross private area of 585m² on a 735m² plot, this property is ideal for those who want to live in the city center without giving up space, light and proximity to all essential services.
Property Features:
Location: Avenida Doutor Guimarães, with quick access to international schools, colleges, various services, parks and beaches.
Gross Private Area: 585m² intelligently distributed to maximize comfort and functionality.
Plot: 735m², providing ample outdoor space for gardens, leisure and parking.
Rooms: 5 spacious rooms, 2 of which are suites with good areas and lots of light.
Fronts: 4 fronts, ensuring excellent natural lighting in all environments.
Property Highlights:
Ample Light: The house benefits from large windows that allow natural light to enter, creating welcoming and airy environments.
Outdoor Space: A generous outdoor space perfect for outdoor activities, with potential for gardens, leisure areas and much more.
Proximity to Services: Located close to international schools, renowned colleges, shopping and service centers, in addition to being just a few minutes from Parque da Cidade and the beaches.
Quality of Life in the Urban Center
This house is perfect for families looking for a balance between urban life and the comfort of a spacious and well-located residence. Its layout on 4 fronts and the large outdoor area provide a feeling of freedom and privacy that is rare to find in the city center.
Schedule a Visit!
Don’t miss the opportunity to see this unique house in person. Contact us to schedule a visit and discover all the details that make this property the perfect choice for your new home/business/investment.
#ref: 119245
Unique Opportunity: Space and Comfort in the Heart of the City
I present this magnificent villa located on the prestigious Avenida Doutor Guimarães. With a gross private area of 585m² on a 735m² plot, this property is ideal for those who want to live in the city center without giving up space, light and proximity to all essential services.
Property Features:
Location: Avenida Doutor Guimarães, with quick access to international schools, colleges, various services, parks and beaches.
Gross Private Area: 585m² intelligently distributed to maximize comfort and functionality.
Plot: 735m², providing ample outdoor space for gardens, leisure and parking.
Rooms: 5 spacious rooms, 2 of which are suites with good areas and lots of light.
Fronts: 4 fronts, ensuring excellent natural lighting in all environments.
Property Highlights:
Ample Light: The house benefits from large windows that allow natural light to enter, creating welcoming and airy environments.
Outdoor Space: A generous outdoor space perfect for outdoor activities, with potential for gardens, leisure areas and much more.
Proximity to Services: Located close to international schools, renowned colleges, shopping and service centers, in addition to being just a few minutes from Parque da Cidade and the beaches.
Quality of Life in the Urban Center
This house is perfect for families looking for a balance between urban life and the comfort of a spacious and well-located residence. Its layout on 4 fronts and the large outdoor area provide a feeling of freedom and privacy that is rare to find in the city center.
Schedule a Visit!
Don’t miss the opportunity to see this unique house in person. Contact us to schedule a visit and discover all the details that make this property the perfect choice for your new home/business/investment.
#ref: 119245
Contact
House 5 Bedrooms
Aldoar, Foz do Douro e Nevogilde, Porto, Distrito do Porto
Used · 350m²
With Swimming Pool
buy
1.660.000 €
Excellent sun exposure adorns this magnificent three-fronted, four-story villa in close proximity to the City Park.
In the basement you’ll find a living room with a very generous area - and a connection to the exterior - as well as three indoor storage areas and a suite, currently used as extra storage space.
On the first floor, the layout of the social area favored natural light into the living and dining room with fireplace, as well as the independent kitchen; on this floor, in addition to the service bathroom, there is also access to the outdoor deck and lawned garden, as well as the swimming pool.
The second and third floors are home to the private area of the house, namely three large suites with plenty of natural light, one of which is the master suite, on the second and, on the top floor there is a bedroom with a terrace facing east, served by a bathroom and flanked by a large living room with a private terrace facing south and west. This room has been adapted into a bedroom of fantastic dimensions and could be changed into a work or leisure space.
This property also has three outdoor organization areas, an engine room, a closed garage for two cars and parking for another two outside, a garden and an outdoor bathroom to support the pool.
The villa is located in a prime area, close to Avenida da Boavista, Avenida Antunes Guimarães and Parque da Cidade, and has excellent access. In addition, it is located in a quiet and reserved area, albeit under development, close to services, shops and international schools.
CHARACTERISTICS:
Plot Area: 613 m2 | 6 598 sq ft
Useful area: 350 m2 | 3 767 sq ft
Deployment Area: 100 m2 | 1 076 sq ft
Building Area: 350 m2 | 3 767 sq ft
Bedrooms: 5
Bathrooms: 6
Garage: 2
Energy efficiency: B
Internationally awarded, LUXIMOS Christie’s presents more than 1,200 properties for sale in Portugal, offering an excellent service in real estate brokerage. LUXIMOS Christie’s is the exclusive affiliate of Christie´s International Real Estate (1350 offices in 46 countries) for the Algarve, Porto and North of Portugal, and provides its services to homeowners who are selling their properties, and to national and international buyers, who wish to buy real estate in Portugal.
Our selection includes modern and contemporary properties, near the sea or by theriver, in Foz do Douro, in Porto, Boavista, Matosinhos, Vilamoura, Tavira, Ria Formosa, Lagos, Almancil, Vale do Lobo, Quinta do Lago, near the golf courses or the marina.
LIc AMI 9063
In the basement you’ll find a living room with a very generous area - and a connection to the exterior - as well as three indoor storage areas and a suite, currently used as extra storage space.
On the first floor, the layout of the social area favored natural light into the living and dining room with fireplace, as well as the independent kitchen; on this floor, in addition to the service bathroom, there is also access to the outdoor deck and lawned garden, as well as the swimming pool.
The second and third floors are home to the private area of the house, namely three large suites with plenty of natural light, one of which is the master suite, on the second and, on the top floor there is a bedroom with a terrace facing east, served by a bathroom and flanked by a large living room with a private terrace facing south and west. This room has been adapted into a bedroom of fantastic dimensions and could be changed into a work or leisure space.
This property also has three outdoor organization areas, an engine room, a closed garage for two cars and parking for another two outside, a garden and an outdoor bathroom to support the pool.
The villa is located in a prime area, close to Avenida da Boavista, Avenida Antunes Guimarães and Parque da Cidade, and has excellent access. In addition, it is located in a quiet and reserved area, albeit under development, close to services, shops and international schools.
CHARACTERISTICS:
Plot Area: 613 m2 | 6 598 sq ft
Useful area: 350 m2 | 3 767 sq ft
Deployment Area: 100 m2 | 1 076 sq ft
Building Area: 350 m2 | 3 767 sq ft
Bedrooms: 5
Bathrooms: 6
Garage: 2
Energy efficiency: B
Internationally awarded, LUXIMOS Christie’s presents more than 1,200 properties for sale in Portugal, offering an excellent service in real estate brokerage. LUXIMOS Christie’s is the exclusive affiliate of Christie´s International Real Estate (1350 offices in 46 countries) for the Algarve, Porto and North of Portugal, and provides its services to homeowners who are selling their properties, and to national and international buyers, who wish to buy real estate in Portugal.
Our selection includes modern and contemporary properties, near the sea or by theriver, in Foz do Douro, in Porto, Boavista, Matosinhos, Vilamoura, Tavira, Ria Formosa, Lagos, Almancil, Vale do Lobo, Quinta do Lago, near the golf courses or the marina.
LIc AMI 9063
Contact
House 5 Bedrooms
Foz (Nevogilde), Aldoar, Foz do Douro e Nevogilde, Porto, Distrito do Porto
443m²
With Garage
buy
2.199.000 €
House T5 of 443 m2, with terrace and garden of 72 m2, in a gated community in residential area in Foz do Douro.
This condominium of five villas, is located in Nevogilde, transmitting a feeling of total tranquility and only 5 min walk from The Pier of Foz.
Next to the fantastic beaches of Foz do Douro and 5 minutes from the City Park, designed for families who value exclusivity, comfort and tranquility in premium location.
Close to International Colleges and the Catholic University, with excellent accessibility and 15 minutes from Francisco Sá Carneiro Airport. Its surroundings are well served by traditional commerce, excellent restaurants and public transport.
The interior finishes are of the highest quality, highlighting the oak wood flooring, the kitchen and toilet countertop in Krion, the central heating with underfloor system, elevator, kitchen washed and equipped with Siemens appliances, doors to the ceiling, false ceilings with LED foci, white washed carpentry, solar panels with water heater, pre-installation of air conditioning, closets and built-in wardrobes.
Villa 4 - villa T5, with a total area of 515 m2 and 443 m2 of built area:
Basement - 115 m2:
- Garage of 38 m2, for 2 cars
- Room, laundry, foyer, engine room, cx elevator, with 38 m2
- Patio/garden of 25 m2
Ground floor - 110 m2:
- Living/dining room 66 m2
- Dining room of 23 m2
- Kitchen of 20 m2
Terrace and garden with 45 m2
1st Floor - 110 m2:
- 3 Suites: 30 m2; 22 m2; 22 m2 and 18 m2
- Balcony of 4 m2
2nd Floor - 108 m2:
- Suite: 42 m2
- Library: 27
Balconies of 4 m2 and 11 m2
Expected completion in the first quarter of 2023.
This condominium of five villas, is located in Nevogilde, transmitting a feeling of total tranquility and only 5 min walk from The Pier of Foz.
Next to the fantastic beaches of Foz do Douro and 5 minutes from the City Park, designed for families who value exclusivity, comfort and tranquility in premium location.
Close to International Colleges and the Catholic University, with excellent accessibility and 15 minutes from Francisco Sá Carneiro Airport. Its surroundings are well served by traditional commerce, excellent restaurants and public transport.
The interior finishes are of the highest quality, highlighting the oak wood flooring, the kitchen and toilet countertop in Krion, the central heating with underfloor system, elevator, kitchen washed and equipped with Siemens appliances, doors to the ceiling, false ceilings with LED foci, white washed carpentry, solar panels with water heater, pre-installation of air conditioning, closets and built-in wardrobes.
Villa 4 - villa T5, with a total area of 515 m2 and 443 m2 of built area:
Basement - 115 m2:
- Garage of 38 m2, for 2 cars
- Room, laundry, foyer, engine room, cx elevator, with 38 m2
- Patio/garden of 25 m2
Ground floor - 110 m2:
- Living/dining room 66 m2
- Dining room of 23 m2
- Kitchen of 20 m2
Terrace and garden with 45 m2
1st Floor - 110 m2:
- 3 Suites: 30 m2; 22 m2; 22 m2 and 18 m2
- Balcony of 4 m2
2nd Floor - 108 m2:
- Suite: 42 m2
- Library: 27
Balconies of 4 m2 and 11 m2
Expected completion in the first quarter of 2023.
Contact
See more Houses in Porto
Bedrooms
Zones
Can’t find the property you’re looking for?
