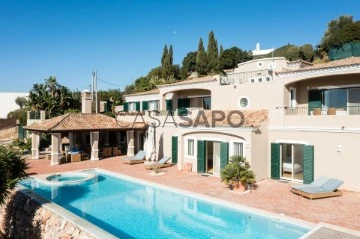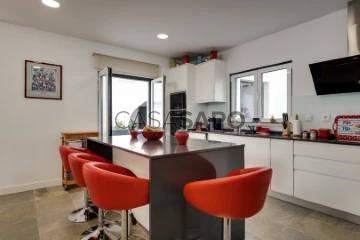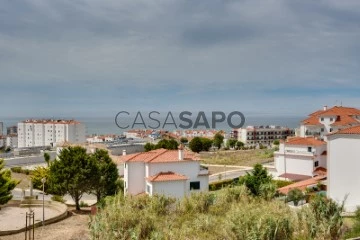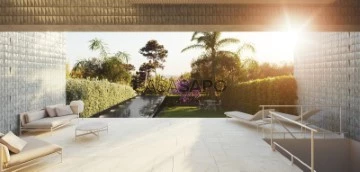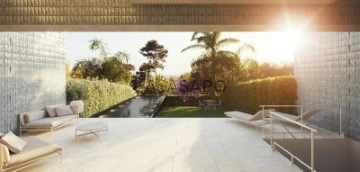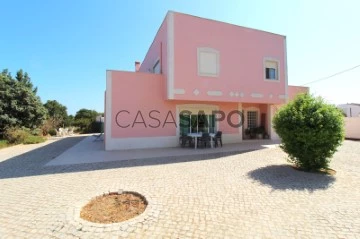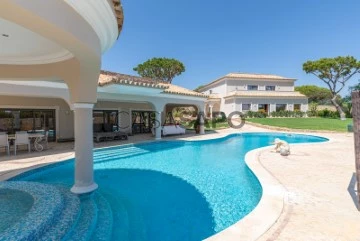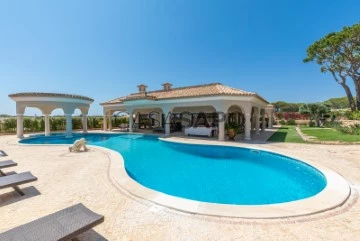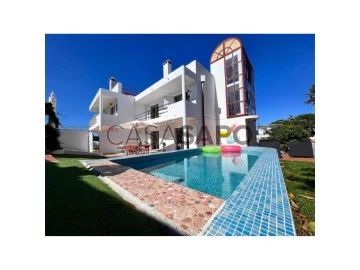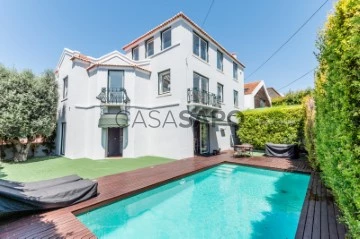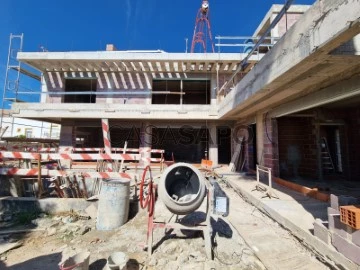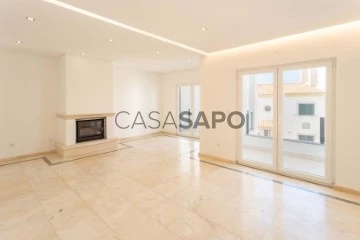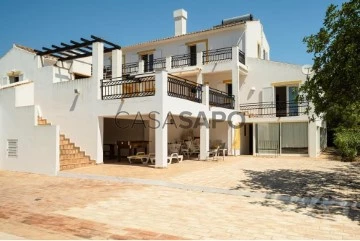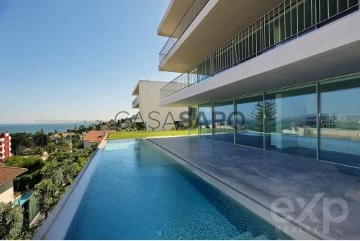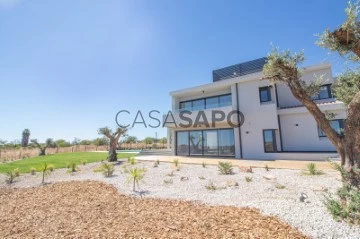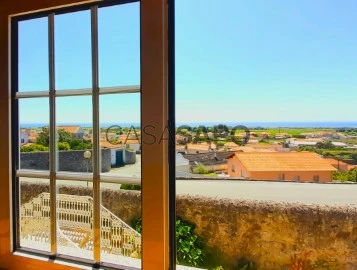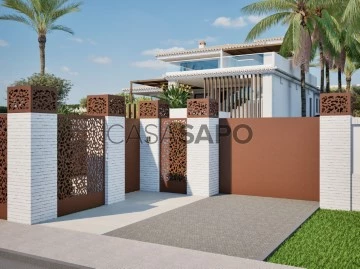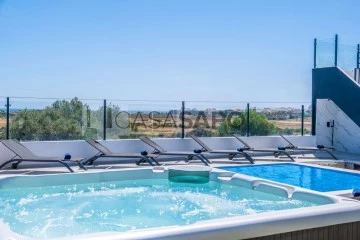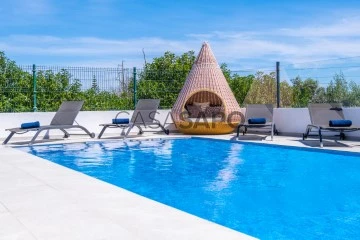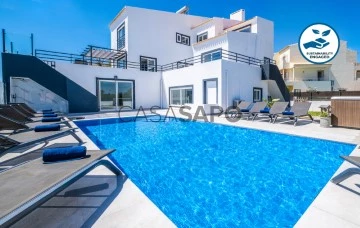Houses
5
Price
More filters
172 Houses 5 Bedrooms most recent, view Sea
Map
Order by
Most recent
Detached House 5 Bedrooms +1
Alto de Santa Catarina (Cruz Quebrada-Dafundo), Algés, Linda-a-Velha e Cruz Quebrada-Dafundo, Oeiras, Distrito de Lisboa
Used
With Garage
buy
2.995.000 €
5 bedroom villa, of classical style, located in Alto de Santa Catarina, with clear views to the river and to the 25th of April bridge. The villa, with more than 560 sqm of constructed area, is inserted in a 1074 sqm plot of land, being distributed by 3 floors: basement, ground floor and first floor. In the basement there are two separated garages (totaling 62 sqm), both with automatic gate and each one with parking space for 2 cars. There are also several small rooms that include a maid’s room, a bathroom and storage areas. On the ground floor there is a large entry hall with an immediate view to the river, direct access to the terrace and an impressive wooden staircase. This floor comprises the living room, with 43 sqm, with wooden beams in the ceiling, which is quite high, a stone fireplace and an ample window with an unobstructed view to the river, a formal dining room with 20 sqm, a refurbished kitchen with 15 sqm, supported by a pantry and a service area / scullery with approximately 14 sqm. In the private area there are 2 bedrooms that are supported by a bathroom. One of the bedrooms and the living room have direct access to a terrace facing south that provides a river view. This terrace has direct access to the garden through a staircase. On the first floor there are 3 bedrooms, all of them with river view, with the following areas: 15,5 sqm, 21 sqm and 32 sqm, having the latter direct access to another large terrace with 23 sqm. These bedrooms are supported by a bathroom and there are also 2 small storage areas. The garden, with plenty of space to construct a swimming pool, guarantees plenty of privacy and can be accessed by the sides of the villa, as well as by the basement and also by the ground floor. Characterized by its mild climate, Oeiras is one of the most developed municipalities of the country, being in a privileged location, only a few minutes away from Lisbon and Cascais and with superb views over the river and the sea. The restored buildings, full of charm, cohabit in perfect balance with the new constructions. The seafront promenade gives access to the fantastic beaches along the line. Alto de Santa Catarina is one of the most sought-after areas in Oeiras for its wide river views, the proximity to Lisbon and also for being a quiet residential area with villas and some apartments.
Porta da Frente Christie’s is a real estate agency that has been operating in the market for more than two decades. Its focus lays on the highest quality houses and developments, not only in the selling market, but also in the renting market.
The company was elected by the prestigious brand Christie’s - one of the most reputable auctioneers, Art institutions and Real Estate of the world - to be represented in Portugal, in the areas of Lisbon, Cascais, Oeiras, Sintra and Alentejo.
The main purpose of Porta da Frente Christie’s is to offer a top-notch service to our customers.
Porta da Frente Christie’s is a real estate agency that has been operating in the market for more than two decades. Its focus lays on the highest quality houses and developments, not only in the selling market, but also in the renting market.
The company was elected by the prestigious brand Christie’s - one of the most reputable auctioneers, Art institutions and Real Estate of the world - to be represented in Portugal, in the areas of Lisbon, Cascais, Oeiras, Sintra and Alentejo.
The main purpose of Porta da Frente Christie’s is to offer a top-notch service to our customers.
Contact
House 5 Bedrooms
Albufeira e Olhos de Água, Distrito de Faro
Remodelled · 420m²
With Garage
buy
2.650.000 €
This exceptional villa offers a perfect blend of elegance and coastal living. Boasting breathtaking panoramic sea views, the property is just a short walk from the beach, making it an ideal retreat for those who appreciate both luxury and convenience. The villa features spacious areas, beautifully designed interiors, and outdoor spaces perfect for enjoying the tranquil surroundings and stunning sunsets.
Recently completely refurbished, this villa comprises two floors. Upon entering, you’ll be greeted by a beautifully designed living and dining area, with a modern open-plan kitchen, fully equipped with premium appliances, and an adjacent laundry. The large floor-to-ceiling windows provide plenty of natural light, a stunning sea view, and direct access to the outdoor area.
Outside, you’ll be dazzled by your own private heaven, perfect for relaxing and hosting family and friends, with a heated pool, a covered seating area, an al-fresco dining space and a landscaped garden.
On the ground floor’s north wing, there is a more private section of the house, comprising 2 ensuite bedrooms and an office/TV room. All these rooms open onto a cozy outdoor terrace.
On the upper floor, there is a luxurious master suite with a walk-in closet and access to a terrace with a superb sea view. Additionally, there is an extra room/bedroom with its one private terrace and sea view, as well as a separate bathroom.
This property is equipped with double glazing windows, mosquito nets, electric shutters, air conditioning, electric fireplace in the living room, alarm system, solar panels for hot water and photovoltaic panels to maximize energy efficiency. It also features three box garages, providing plenty of space for parking and storage.
Whether as a private residence or a holiday getaway, this villa promises an unparalleled seaside experience. Contact us for more information and schedule your viewing.
Privileged and central location in the Algarve, in a quiet area west of Albufeira, close to Galé. It is just a short walk from Praia da Coelha (550 meters away) and a short distance from several equally well-known beaches such as Praia do Castelo, Evaristo, São Rafael, Galé and Salgados.
Excellent supermarkets, restaurants and cafes nearby. At the Albufeira Marina, 3 km away, you will find a wide range of options for water sports or leisure activities, and the prestigious Salgados Golf Course is less than 10 minutes away by car.
Easy and quick access by car to:
- Albufeira Marina, 6 minutes;
- Salgados Golf Course, 9 minutes;
- Algarve Shopping Center, 14 minutes;
- Health services at Hospital Lusíadas de Albufeira, 14 minutes;
- Nobel British International School and Algarve German School, about 25 minutes;
- Faro International Airport, 40 minutes;
- Highways A22 (Via do Infante) and A2 (Lisbon).
Recently completely refurbished, this villa comprises two floors. Upon entering, you’ll be greeted by a beautifully designed living and dining area, with a modern open-plan kitchen, fully equipped with premium appliances, and an adjacent laundry. The large floor-to-ceiling windows provide plenty of natural light, a stunning sea view, and direct access to the outdoor area.
Outside, you’ll be dazzled by your own private heaven, perfect for relaxing and hosting family and friends, with a heated pool, a covered seating area, an al-fresco dining space and a landscaped garden.
On the ground floor’s north wing, there is a more private section of the house, comprising 2 ensuite bedrooms and an office/TV room. All these rooms open onto a cozy outdoor terrace.
On the upper floor, there is a luxurious master suite with a walk-in closet and access to a terrace with a superb sea view. Additionally, there is an extra room/bedroom with its one private terrace and sea view, as well as a separate bathroom.
This property is equipped with double glazing windows, mosquito nets, electric shutters, air conditioning, electric fireplace in the living room, alarm system, solar panels for hot water and photovoltaic panels to maximize energy efficiency. It also features three box garages, providing plenty of space for parking and storage.
Whether as a private residence or a holiday getaway, this villa promises an unparalleled seaside experience. Contact us for more information and schedule your viewing.
Privileged and central location in the Algarve, in a quiet area west of Albufeira, close to Galé. It is just a short walk from Praia da Coelha (550 meters away) and a short distance from several equally well-known beaches such as Praia do Castelo, Evaristo, São Rafael, Galé and Salgados.
Excellent supermarkets, restaurants and cafes nearby. At the Albufeira Marina, 3 km away, you will find a wide range of options for water sports or leisure activities, and the prestigious Salgados Golf Course is less than 10 minutes away by car.
Easy and quick access by car to:
- Albufeira Marina, 6 minutes;
- Salgados Golf Course, 9 minutes;
- Algarve Shopping Center, 14 minutes;
- Health services at Hospital Lusíadas de Albufeira, 14 minutes;
- Nobel British International School and Algarve German School, about 25 minutes;
- Faro International Airport, 40 minutes;
- Highways A22 (Via do Infante) and A2 (Lisbon).
Contact
Detached House 5 Bedrooms +1
Cascais e Estoril, Distrito de Lisboa
Used · 313m²
With Garage
buy
3.200.000 €
Villa with swimming pool, in a prime area of Estoril, with sea view. It is a charming house with rehabilitation works required and with a great potential.
Inserted in a plot of 867 sqm, the house has a 313 sqm gross area and it is distributed as follows:
Ground Floor:
- Entry hall
- Living room
- TV Room
- Dining room
- Kitchen
- Laundry area
First Floor:
- Two bedrooms on the right side, supported by a bathroom
- Two bedrooms on the left side , supported by a bathroom
- Interior storage area
- South facing balcony shared between two bedrooms and with sea view
Floor -1:
- Living Room with kitchenette
- Bedroom
- Full private bathroom
- Engine room
- Bathroom
- Interior bedroom
It offers an excellent sun exposure, facing south, with plenty of natural light.
With a garage for 2 cars, being possible to park 5 more outside, garden and swimming pool.
2 minutes away from the Estoril Golf, 3 minutes away from the beach of Tamariz, 5 minutes away from the centre of Cascais, 11 minutes away from Lisbon and 20 minutes away from the airport.
Very quiet and safe place, with excellent accesses, served by colleges, hospital, gym, a commercial centre that offers all the daily local business, including supermarket, pastry shop, butcher, pharmacy, restaurants and banks among others.
Porta da Frente Christie’s is a real estate agency that has been operating in the market for more than two decades. Its focus lays on the highest quality houses and developments, not only in the selling market, but also in the renting market. The company was elected by the prestigious brand Christie’s International Real Estate to represent Portugal in the areas of Lisbon, Cascais, Oeiras and Alentejo. The main purpose of Porta da Frente Christie’s is to offer a top-notch service to our customers.
Inserted in a plot of 867 sqm, the house has a 313 sqm gross area and it is distributed as follows:
Ground Floor:
- Entry hall
- Living room
- TV Room
- Dining room
- Kitchen
- Laundry area
First Floor:
- Two bedrooms on the right side, supported by a bathroom
- Two bedrooms on the left side , supported by a bathroom
- Interior storage area
- South facing balcony shared between two bedrooms and with sea view
Floor -1:
- Living Room with kitchenette
- Bedroom
- Full private bathroom
- Engine room
- Bathroom
- Interior bedroom
It offers an excellent sun exposure, facing south, with plenty of natural light.
With a garage for 2 cars, being possible to park 5 more outside, garden and swimming pool.
2 minutes away from the Estoril Golf, 3 minutes away from the beach of Tamariz, 5 minutes away from the centre of Cascais, 11 minutes away from Lisbon and 20 minutes away from the airport.
Very quiet and safe place, with excellent accesses, served by colleges, hospital, gym, a commercial centre that offers all the daily local business, including supermarket, pastry shop, butcher, pharmacy, restaurants and banks among others.
Porta da Frente Christie’s is a real estate agency that has been operating in the market for more than two decades. Its focus lays on the highest quality houses and developments, not only in the selling market, but also in the renting market. The company was elected by the prestigious brand Christie’s International Real Estate to represent Portugal in the areas of Lisbon, Cascais, Oeiras and Alentejo. The main purpose of Porta da Frente Christie’s is to offer a top-notch service to our customers.
Contact
House 5 Bedrooms
Âncora, Caminha, Distrito de Viana do Castelo
Used · 202m²
With Garage
buy
850.000 €
5 bedroom villa on 1st beach, set in a landscaped plot of 948 m2.
This magnificent property consists of the main house, annex and garage.
In the main house you will find a very cosy living room with a wood burning stove facing west, with unobstructed views of the sea, equipped kitchen, 3 fully refurbished bathrooms and also an attic with use for storage and dormitory.
The annex consists of a suite where you can receive friends or guests.
Magnificent garden with seating area, ideal for pleasant family moments.
Inserted in a quiet area, in front of the beach, with excellent sun exposure and 100m from the ’Forte do Cão’.
Unique location with unalterable views.
Excellent opportunity.
Visit!
*
*
NOTE: The information provided herein, although accurate, requires confirmation before closing the deal and cannot be used in a binding manner.
This magnificent property consists of the main house, annex and garage.
In the main house you will find a very cosy living room with a wood burning stove facing west, with unobstructed views of the sea, equipped kitchen, 3 fully refurbished bathrooms and also an attic with use for storage and dormitory.
The annex consists of a suite where you can receive friends or guests.
Magnificent garden with seating area, ideal for pleasant family moments.
Inserted in a quiet area, in front of the beach, with excellent sun exposure and 100m from the ’Forte do Cão’.
Unique location with unalterable views.
Excellent opportunity.
Visit!
*
*
NOTE: The information provided herein, although accurate, requires confirmation before closing the deal and cannot be used in a binding manner.
Contact
House 5 Bedrooms
Oeiras e São Julião da Barra, Paço de Arcos e Caxias, Distrito de Lisboa
Used · 232m²
With Garage
buy
2.475.000 €
Porta da Frente Christie’s presents a 5 bedroom villa with 232 sqm, with a private garden and swimming pool, in one of the most privileged locations in Oeiras, in a neighbourhood of villas, Alto do Lagoal, in Caxias.
This property of three floors offers a stunning view of the sea.
Ground Floor: Living room with sea view, access to the leisure area to the garden and swimming pool, dining room, office, social bathroom and equipped kitchen. Aside, there is also a laundry and storage area.
First Floor: Suite with wardrobe, private bathroom, bedroom with sea view and another room, supported by a full private bathroom;
Floor -1: Multipurpose room, one bedroom, 1 bathroom and access to the garden area
Garage for two cars and another private parking with capacity for 2 more cars.
The villa is equipped with central heating, a central vacuum unit, laundry area, storage area and a garage for two cars.
With quick accesses to Lisbon and Cascais by the A5 motorway or the marginal, close to international schools, all sorts of services and leisure spaces.
Characterised by its mild climate, Oeiras is one of the most developed municipalities in the country, being in a privileged location just a few minutes from Lisbon and Cascais and with superb views over the river and sea. The restored buildings full of charm cohabit in perfect balance with the new constructions. The seafront promenade accesses the fantastic beaches along the line.
Porta da Frente Christie’s is a real estate agency that has been operating in the market for more than two dfuecades. Its focus lays on the highest quality houses and developments, not only in the selling market, but also in the renting market. The company was elected by the prestigious brand Christie’s International Real Estate to represent Portugal, in the areas of Lisbon, Cascais, Oeiras, Sintra and Alentejo. The main purpose of Porta da Frente Christie’s is to offer a top-notch service to our customers.
This property of three floors offers a stunning view of the sea.
Ground Floor: Living room with sea view, access to the leisure area to the garden and swimming pool, dining room, office, social bathroom and equipped kitchen. Aside, there is also a laundry and storage area.
First Floor: Suite with wardrobe, private bathroom, bedroom with sea view and another room, supported by a full private bathroom;
Floor -1: Multipurpose room, one bedroom, 1 bathroom and access to the garden area
Garage for two cars and another private parking with capacity for 2 more cars.
The villa is equipped with central heating, a central vacuum unit, laundry area, storage area and a garage for two cars.
With quick accesses to Lisbon and Cascais by the A5 motorway or the marginal, close to international schools, all sorts of services and leisure spaces.
Characterised by its mild climate, Oeiras is one of the most developed municipalities in the country, being in a privileged location just a few minutes from Lisbon and Cascais and with superb views over the river and sea. The restored buildings full of charm cohabit in perfect balance with the new constructions. The seafront promenade accesses the fantastic beaches along the line.
Porta da Frente Christie’s is a real estate agency that has been operating in the market for more than two dfuecades. Its focus lays on the highest quality houses and developments, not only in the selling market, but also in the renting market. The company was elected by the prestigious brand Christie’s International Real Estate to represent Portugal, in the areas of Lisbon, Cascais, Oeiras, Sintra and Alentejo. The main purpose of Porta da Frente Christie’s is to offer a top-notch service to our customers.
Contact
House 5 Bedrooms +3
Carcavelos e Parede, Cascais, Distrito de Lisboa
Used · 252m²
With Garage
buy
889.000 €
Fantastic Chalet in the centre of Carcavelos with some renovation works and sea views.
Located in one of the areas with the greatest potential for appreciation in the Municipality of Cascais, this property represents a valuable investment due to its unique architectural characteristics and privileged location.
Consisting of 3 floors, it is divided into;
R/C
- Main entrance with terrace
-Corridor
- Room with 22m2
- 2 Bedrooms 12m2 and 11m2
- Full bathroom
- Kitchen with access to terrace with 10m2
-Pantry
- Closed sunroom with 8m2
Attic
- Sea view
- 3 Bedrooms with 22m2, 13m2 and 10m2
- Full toilet
Semi-Basement with independent entrance (and with access from the inside)
- Room with 28m2
- Office with 8m2
- Laundry room with 9m2
-Storage
- Full bathroom with 3m2
About 10 minutes from Carcavelos beach and 4 minutes from Carcavelos Train Station.
8 minutes from St. Julian’s School International School and 10 minutes from NSBE University - Nova School of Business and Economics
Come and meet us.
Located in one of the areas with the greatest potential for appreciation in the Municipality of Cascais, this property represents a valuable investment due to its unique architectural characteristics and privileged location.
Consisting of 3 floors, it is divided into;
R/C
- Main entrance with terrace
-Corridor
- Room with 22m2
- 2 Bedrooms 12m2 and 11m2
- Full bathroom
- Kitchen with access to terrace with 10m2
-Pantry
- Closed sunroom with 8m2
Attic
- Sea view
- 3 Bedrooms with 22m2, 13m2 and 10m2
- Full toilet
Semi-Basement with independent entrance (and with access from the inside)
- Room with 28m2
- Office with 8m2
- Laundry room with 9m2
-Storage
- Full bathroom with 3m2
About 10 minutes from Carcavelos beach and 4 minutes from Carcavelos Train Station.
8 minutes from St. Julian’s School International School and 10 minutes from NSBE University - Nova School of Business and Economics
Come and meet us.
Contact
House 5 Bedrooms
Soalheira, São Sebastião, Loulé, Distrito de Faro
Used · 453m²
With Swimming Pool
buy
1.695.000 €
Luxury Independent House with Wonderful View
Discover this magnificent independent villa located in an excellent location, facing south and gently sloping, providing stunning views of the sea. With a gross area of 453 m² and a plot of 3,470 m², this property offers generous space and high quality finishes.
The villa has 5 bedrooms, including a stunning ground floor suite and three suite bedrooms on the floor below, all with direct access to the pool area. Additionally, there is a guest studio with a bedroom, bathroom, kitchen and living room, ensuring total privacy and comfort for visitors.
Upon entering, you will be welcomed by a lobby with cloakroom and storage room. The spacious kitchen is ideal for preparing delicious meals, while the dining room with a wood-burning fireplace and the living room provide a cozy atmosphere for family moments. Outside, you’ll find a BBQ kitchen perfect for al fresco get-togethers, as well as a sauna for total relaxation.
Located just 10 minutes from Almancil and 20 minutes from the airport, this villa is situated in a well-developed area with luxury homes nearby. Built in 2000 and in good condition, this property is the ideal choice for those looking for comfort, elegance and a wonderful view of the sea.
Don’t miss this unique opportunity to purchase a dream home in one of the best locations in the country!
Discover this magnificent independent villa located in an excellent location, facing south and gently sloping, providing stunning views of the sea. With a gross area of 453 m² and a plot of 3,470 m², this property offers generous space and high quality finishes.
The villa has 5 bedrooms, including a stunning ground floor suite and three suite bedrooms on the floor below, all with direct access to the pool area. Additionally, there is a guest studio with a bedroom, bathroom, kitchen and living room, ensuring total privacy and comfort for visitors.
Upon entering, you will be welcomed by a lobby with cloakroom and storage room. The spacious kitchen is ideal for preparing delicious meals, while the dining room with a wood-burning fireplace and the living room provide a cozy atmosphere for family moments. Outside, you’ll find a BBQ kitchen perfect for al fresco get-togethers, as well as a sauna for total relaxation.
Located just 10 minutes from Almancil and 20 minutes from the airport, this villa is situated in a well-developed area with luxury homes nearby. Built in 2000 and in good condition, this property is the ideal choice for those looking for comfort, elegance and a wonderful view of the sea.
Don’t miss this unique opportunity to purchase a dream home in one of the best locations in the country!
Contact
Detached House 5 Bedrooms
Ericeira , Mafra, Distrito de Lisboa
Used · 255m²
With Garage
buy
775.000 €
OFERTA DO VALOR DE ESCRITURA.
Excelente moradia T5, triplex, com vista mar, que combina conforto, sofisticação e qualidade de vida.
Esta extraordinária moradia T5, de 2021, com Certificação Energética A, de arquitetura moderna e acabamentos de elevada qualidade, localizada numa excelente urbanização a poucos minutos do centro da vila e dos acessos às praias, é ideal para quem procura conforto, privacidade e proximidade ao mar, tudo a apenas 40 km de Lisboa.
Com uma excelente distribuição de espaços e uma área bruta de 272 m2 conta com 5 Quartos, incluindo 3 suites com casas de banho privativas, Terraço e Varandas com vistas deslumbrantes para o mar, Garagem Privativa de 23,5 m², Jardim e Espaços Exteriores para desfrutar do sol.
- Piso 0: Hall de entrada com roupeiro embutido, sala de estar espaçosa com lareira e cozinha moderna equipada com ilha, perfeita para refeições em família. Dispõe ainda de uma casa de banho completa e uma despensa.
- Piso 1: Três suites, uma delas com closet, com roupeiros embutidos e casas de banho privativas, duas delas com varanda e uma com uma maravilhosa vista mar.
- Piso 2: Dois quartos, ambos com roupeiros embutidos, um deles com vista mar e uma casa de banho de apoio.
Equipamentos:
- Ar condicionado;
- Aspiração central;
- Painéis solares;
- Janelas com vidro duplo e estores elétricos;
- Cozinha totalmente equipada com eletrodomésticos topo de gama.
Localização Privilegiada:
Situada numa zona calma e a poucos minutos do centro da Ericeira, próxima das praias (a apenas 10 minutos a pé da Praia do Sul e da Praia dos Pescadores), bem como de comércio, escolas e transportes.
A poucos minutos do acesso à Autoestrada.
Deixe o seu crédito nas nossas mãos, somos intermediários certificados pelo Banco de Portugal e garantimos as melhores soluções financeiras para si.
*As informações apresentadas neste anúncio são de natureza meramente informativa não podendo ser consideradas vinculativas, não dispensa a consulta e confirmação das mesmas junto da mediadora.
Excelente moradia T5, triplex, com vista mar, que combina conforto, sofisticação e qualidade de vida.
Esta extraordinária moradia T5, de 2021, com Certificação Energética A, de arquitetura moderna e acabamentos de elevada qualidade, localizada numa excelente urbanização a poucos minutos do centro da vila e dos acessos às praias, é ideal para quem procura conforto, privacidade e proximidade ao mar, tudo a apenas 40 km de Lisboa.
Com uma excelente distribuição de espaços e uma área bruta de 272 m2 conta com 5 Quartos, incluindo 3 suites com casas de banho privativas, Terraço e Varandas com vistas deslumbrantes para o mar, Garagem Privativa de 23,5 m², Jardim e Espaços Exteriores para desfrutar do sol.
- Piso 0: Hall de entrada com roupeiro embutido, sala de estar espaçosa com lareira e cozinha moderna equipada com ilha, perfeita para refeições em família. Dispõe ainda de uma casa de banho completa e uma despensa.
- Piso 1: Três suites, uma delas com closet, com roupeiros embutidos e casas de banho privativas, duas delas com varanda e uma com uma maravilhosa vista mar.
- Piso 2: Dois quartos, ambos com roupeiros embutidos, um deles com vista mar e uma casa de banho de apoio.
Equipamentos:
- Ar condicionado;
- Aspiração central;
- Painéis solares;
- Janelas com vidro duplo e estores elétricos;
- Cozinha totalmente equipada com eletrodomésticos topo de gama.
Localização Privilegiada:
Situada numa zona calma e a poucos minutos do centro da Ericeira, próxima das praias (a apenas 10 minutos a pé da Praia do Sul e da Praia dos Pescadores), bem como de comércio, escolas e transportes.
A poucos minutos do acesso à Autoestrada.
Deixe o seu crédito nas nossas mãos, somos intermediários certificados pelo Banco de Portugal e garantimos as melhores soluções financeiras para si.
*As informações apresentadas neste anúncio são de natureza meramente informativa não podendo ser consideradas vinculativas, não dispensa a consulta e confirmação das mesmas junto da mediadora.
Contact
Semi-Detached House 5 Bedrooms Triplex
Ericeira, Mafra, Distrito de Lisboa
Used · 272m²
With Garage
buy
775.000 €
PT
Moradia conta com 5 quartos, sendo 3 deles suítes. Uma das suítes dispõe de um closet e oferece uma vista direta para o mar. São 5 casas de banho no total, proporcionando o máximo de conforto.
No terceiro piso, um dos quartos foi transformado em escritório, com uma vista privilegiada sobre o oceano.
No piso de entrada, a moradia inclui uma espaçosa sala com lareira, cozinha, arrecadação e uma casa de banho.
A moradia inclui ainda:
2 varandas
Garagem com 23,5 m²
Terraço espaçoso e jardim privado.
Equipada com aspiração central, ar condicionado e painéis solares para aquecimento de água. As janelas são de vidro duplo, oscilobatentes, com estores elétricos.
Localizada numa zona privilegiada, com fácil acesso às praias (menos de 10 minutos a pé), autoestrada, comércio e escolas. Esta é uma oportunidade única de investir na qualidade de vida e no bem-estar familiar.
ENG
5-Bedroom Villa in Ericeira with Sea View
This stunning villa features 5 bedrooms, 3 of which are suites. One of the suites has a walk-in closet and direct sea view. The house includes a total of 5 bathrooms, ensuring maximum comfort.
On the third floor, one of the bedrooms has been converted into an office with a privileged view of the ocean.
On the main floor, there is a spacious living room with fireplace, kitchen, storage room, and a bathroom.
The villa also includes:
2 balconies
Garage with 23.5 m²
Spacious terrace and private garden.
Equipped with central vacuum, air conditioning, and solar panels for water heating. The windows are double-glazed and tilt-and-turn, with electric shutters.
Located in a prime area, with easy access to beaches (less than 10 minutes walking), highways, shops, and schools. This is a unique opportunity to invest in quality of life and family well-being.
ZH
埃里塞拉带海景的豪华五卧别墅
这座美丽的别墅拥有5间卧室,其中2间为套房一个套房设有步入式衣柜,并享有壮丽的海景房子总共设有5间浴室,提供极致舒适
三楼的一间卧室目前作为办公室,享有海景
在一楼,有一个宽敞的客厅,带壁炉的厨房,储藏室和浴室
别墅还包括:
2个阳台
23.5平方米的车库
宽敞的露台和私人花园
配备中央吸尘系统空调和太阳能热水系统窗户为双层玻璃,可倾斜翻转,配有电动百叶窗
别墅位于黄金地段,距海滩不到10分钟步行路程,靠近高速公路商店和学校这是提升生活质量和家庭幸福的绝佳投资机会
RU
Шикарная вилла с 5 спальнями в Эрисейре с видом на море
Эта великолепная вилла включает 5 спален, 3 из которых это люксы. Один из люксов оснащён гардеробной и имеет потрясающий вид на море. В доме 5 ванных комнат, что обеспечивает максимальный комфорт.
На третьем этаже одна из комнат была переоборудована в офис с привилегированным видом на океан.
На первом этаже виллы находится просторная гостиная с камином, кухня, кладовая и ванная комната.
Вилла также включает:
2 балкона
Гараж площадью 23,5 м²
Просторная терраса и частный сад.
Оснащена центральным пылесосом, кондиционерами и солнечными батареями для подогрева воды. Окна с двойным стеклом, откидные, с электрическими жалюзи.
Расположена в привилегированном районе с удобным доступом к пляжам (менее 10 минут пешком), автомагистралям, магазинам и школам. Это уникальная возможность вложиться в качество жизни и семейное благополучие.
HE
וילה מפוארת עם 5 חדרי שינה באריסיירה עם נוף לים
הווילה המרהיבה הזו כוללת 5 חדרי שינה, כאשר 2 מהם הם סוויטות. אחת מהסוויטות כוללת חדר ארונות ונוף ישיר לים. הבית כולל 5 חדרי רחצה לנוחות מרבית.
בקומה השלישית, אחד החדרים הוסב למשרד עם נוף מדהים לאוקיינוס.
בקומת הכניסה יש סלון מרווח עם אח, מטבח, חדר אחסון וחדר רחצה.
הווילה כוללת גם:
2 מרפסות
חניה בגודל 23.5 מ’ר
מרפסת גדולה וגינה פרטית.
הווילה מצוידת בשואב אבק מרכזי, מערכת מיזוג אוויר ופאנלים סולאריים לחימום מים. החלונות עם זכוכית כפולה, ניתנים להטיה ולהיפתח, עם תריסים חשמליים.
הווילה ממוקמת באזור מועדף, עם גישה קלה לחופים (פחות מ-10 דקות הליכה), לאוטוסטרדות, חנויות ובתי ספר. זו הזדמנות ייחודית להשקעה באיכות חיים ורווחת המשפחה.
FR
Magnifique Villa V5 à Ericeira avec Vue Sur Mer
Cette magnifique villa compte 5 chambres, dont 3 suites. L’une des suites dispose d’un dressing et offre une vue directe sur la mer. Elle comprend un total de 5 salles de bains, offrant un confort maximal.
Au troisième étage, l’une des chambres a été transformée en bureau avec une vue imprenable sur l’océan.
Au rez-de-chaussée, vous trouverez un salon spacieux avec cheminée, une cuisine, un débarras et une salle de bain.
La villa comprend également :
2 balcons
Garage de 23,5 m²
Grande terrasse et jardin privé.
Elle est équipée d’un système d’aspiration central, de la climatisation et de panneaux solaires pour le chauffage de l’eau. Les fenêtres sont à double vitrage, oscillo-battantes, avec volets électriques.
Située dans une zone privilégiée, avec un accès facile aux plages (moins de 10 minutes à pied), aux autoroutes, aux commerces et aux écoles. C’est une occasion unique d’investir dans la qualité de vie et le bien-être familial.
Moradia conta com 5 quartos, sendo 3 deles suítes. Uma das suítes dispõe de um closet e oferece uma vista direta para o mar. São 5 casas de banho no total, proporcionando o máximo de conforto.
No terceiro piso, um dos quartos foi transformado em escritório, com uma vista privilegiada sobre o oceano.
No piso de entrada, a moradia inclui uma espaçosa sala com lareira, cozinha, arrecadação e uma casa de banho.
A moradia inclui ainda:
2 varandas
Garagem com 23,5 m²
Terraço espaçoso e jardim privado.
Equipada com aspiração central, ar condicionado e painéis solares para aquecimento de água. As janelas são de vidro duplo, oscilobatentes, com estores elétricos.
Localizada numa zona privilegiada, com fácil acesso às praias (menos de 10 minutos a pé), autoestrada, comércio e escolas. Esta é uma oportunidade única de investir na qualidade de vida e no bem-estar familiar.
ENG
5-Bedroom Villa in Ericeira with Sea View
This stunning villa features 5 bedrooms, 3 of which are suites. One of the suites has a walk-in closet and direct sea view. The house includes a total of 5 bathrooms, ensuring maximum comfort.
On the third floor, one of the bedrooms has been converted into an office with a privileged view of the ocean.
On the main floor, there is a spacious living room with fireplace, kitchen, storage room, and a bathroom.
The villa also includes:
2 balconies
Garage with 23.5 m²
Spacious terrace and private garden.
Equipped with central vacuum, air conditioning, and solar panels for water heating. The windows are double-glazed and tilt-and-turn, with electric shutters.
Located in a prime area, with easy access to beaches (less than 10 minutes walking), highways, shops, and schools. This is a unique opportunity to invest in quality of life and family well-being.
ZH
埃里塞拉带海景的豪华五卧别墅
这座美丽的别墅拥有5间卧室,其中2间为套房一个套房设有步入式衣柜,并享有壮丽的海景房子总共设有5间浴室,提供极致舒适
三楼的一间卧室目前作为办公室,享有海景
在一楼,有一个宽敞的客厅,带壁炉的厨房,储藏室和浴室
别墅还包括:
2个阳台
23.5平方米的车库
宽敞的露台和私人花园
配备中央吸尘系统空调和太阳能热水系统窗户为双层玻璃,可倾斜翻转,配有电动百叶窗
别墅位于黄金地段,距海滩不到10分钟步行路程,靠近高速公路商店和学校这是提升生活质量和家庭幸福的绝佳投资机会
RU
Шикарная вилла с 5 спальнями в Эрисейре с видом на море
Эта великолепная вилла включает 5 спален, 3 из которых это люксы. Один из люксов оснащён гардеробной и имеет потрясающий вид на море. В доме 5 ванных комнат, что обеспечивает максимальный комфорт.
На третьем этаже одна из комнат была переоборудована в офис с привилегированным видом на океан.
На первом этаже виллы находится просторная гостиная с камином, кухня, кладовая и ванная комната.
Вилла также включает:
2 балкона
Гараж площадью 23,5 м²
Просторная терраса и частный сад.
Оснащена центральным пылесосом, кондиционерами и солнечными батареями для подогрева воды. Окна с двойным стеклом, откидные, с электрическими жалюзи.
Расположена в привилегированном районе с удобным доступом к пляжам (менее 10 минут пешком), автомагистралям, магазинам и школам. Это уникальная возможность вложиться в качество жизни и семейное благополучие.
HE
וילה מפוארת עם 5 חדרי שינה באריסיירה עם נוף לים
הווילה המרהיבה הזו כוללת 5 חדרי שינה, כאשר 2 מהם הם סוויטות. אחת מהסוויטות כוללת חדר ארונות ונוף ישיר לים. הבית כולל 5 חדרי רחצה לנוחות מרבית.
בקומה השלישית, אחד החדרים הוסב למשרד עם נוף מדהים לאוקיינוס.
בקומת הכניסה יש סלון מרווח עם אח, מטבח, חדר אחסון וחדר רחצה.
הווילה כוללת גם:
2 מרפסות
חניה בגודל 23.5 מ’ר
מרפסת גדולה וגינה פרטית.
הווילה מצוידת בשואב אבק מרכזי, מערכת מיזוג אוויר ופאנלים סולאריים לחימום מים. החלונות עם זכוכית כפולה, ניתנים להטיה ולהיפתח, עם תריסים חשמליים.
הווילה ממוקמת באזור מועדף, עם גישה קלה לחופים (פחות מ-10 דקות הליכה), לאוטוסטרדות, חנויות ובתי ספר. זו הזדמנות ייחודית להשקעה באיכות חיים ורווחת המשפחה.
FR
Magnifique Villa V5 à Ericeira avec Vue Sur Mer
Cette magnifique villa compte 5 chambres, dont 3 suites. L’une des suites dispose d’un dressing et offre une vue directe sur la mer. Elle comprend un total de 5 salles de bains, offrant un confort maximal.
Au troisième étage, l’une des chambres a été transformée en bureau avec une vue imprenable sur l’océan.
Au rez-de-chaussée, vous trouverez un salon spacieux avec cheminée, une cuisine, un débarras et une salle de bain.
La villa comprend également :
2 balcons
Garage de 23,5 m²
Grande terrasse et jardin privé.
Elle est équipée d’un système d’aspiration central, de la climatisation et de panneaux solaires pour le chauffage de l’eau. Les fenêtres sont à double vitrage, oscillo-battantes, avec volets électriques.
Située dans une zone privilégiée, avec un accès facile aux plages (moins de 10 minutes à pied), aux autoroutes, aux commerces et aux écoles. C’est une occasion unique d’investir dans la qualité de vie et le bien-être familial.
Contact
House 5 Bedrooms
Cascais e Estoril, Distrito de Lisboa
Used · 389m²
With Garage
buy
2.900.000 €
The Azure Estoril development is an exclusive retreat with just seven luxurious villas, featuring T4 and T5 layouts, with sophisticated design and premium finishes. The project combines comfort and security, integrating nature and architecture in a unique way.
Each villa boasts private gardens, an infinity pool, and a rooftop lounge, where you can enjoy panoramic views of the historic area of S. João do Estoril to the bay of Cascais, breathing in tranquility and ocean breeze.
Among the main amenities are: private garden, infinity pool, rooftop lounge with outdoor fireplace, private elevator, sauna, laundry room, private parking with pre-installation for electric vehicle charging, and a home automation system.
Surrounded by tranquility, Azure Estoril offers stunning panoramic views over the Estoril Coast to the Bay of Cascais. Just minutes from the beach and the prestigious Casino Estoril, the development is located in a region with a wide range of cultural and leisure options, including museums, golf courses, and fine dining restaurants. Its privileged location also allows easy access to Lisbon and Sintra.
The project, designed by the renowned architectural firm Extra Studio, presents a concept that emphasizes elegance and harmony with the natural environment. It offers a contemporary approach, where sustainability blends with luxury.
Living at Azure Estoril is synonymous with a sophisticated and peaceful lifestyle, with beautiful beaches, breathtaking natural landscapes, and a vibrant cultural atmosphere. The region offers excellent quality of life, combining glamour and leisure with the serenity of nature and a rich historical and cultural heritage.
Each villa boasts private gardens, an infinity pool, and a rooftop lounge, where you can enjoy panoramic views of the historic area of S. João do Estoril to the bay of Cascais, breathing in tranquility and ocean breeze.
Among the main amenities are: private garden, infinity pool, rooftop lounge with outdoor fireplace, private elevator, sauna, laundry room, private parking with pre-installation for electric vehicle charging, and a home automation system.
Surrounded by tranquility, Azure Estoril offers stunning panoramic views over the Estoril Coast to the Bay of Cascais. Just minutes from the beach and the prestigious Casino Estoril, the development is located in a region with a wide range of cultural and leisure options, including museums, golf courses, and fine dining restaurants. Its privileged location also allows easy access to Lisbon and Sintra.
The project, designed by the renowned architectural firm Extra Studio, presents a concept that emphasizes elegance and harmony with the natural environment. It offers a contemporary approach, where sustainability blends with luxury.
Living at Azure Estoril is synonymous with a sophisticated and peaceful lifestyle, with beautiful beaches, breathtaking natural landscapes, and a vibrant cultural atmosphere. The region offers excellent quality of life, combining glamour and leisure with the serenity of nature and a rich historical and cultural heritage.
Contact
House 5 Bedrooms
Cascais e Estoril, Distrito de Lisboa
Used · 389m²
With Garage
buy
2.700.000 €
The Azure Estoril development is an exclusive retreat with just seven luxurious villas, featuring T4 and T5 layouts, with sophisticated design and premium finishes. The project combines comfort and security, integrating nature and architecture in a unique way.
Each villa boasts private gardens, an infinity pool, and a rooftop lounge, where you can enjoy panoramic views of the historic area of S. João do Estoril to the bay of Cascais, breathing in tranquility and ocean breeze.
Among the main amenities are: private garden, infinity pool, rooftop lounge with outdoor fireplace, private elevator, sauna, laundry room, private parking with pre-installation for electric vehicle charging, and a home automation system.
Surrounded by tranquility, Azure Estoril offers stunning panoramic views over the Estoril Coast to the Bay of Cascais. Just minutes from the beach and the prestigious Casino Estoril, the development is located in a region with a wide range of cultural and leisure options, including museums, golf courses, and fine dining restaurants. Its privileged location also allows easy access to Lisbon and Sintra.
The project, designed by the renowned architectural firm Extra Studio, presents a concept that emphasizes elegance and harmony with the natural environment. It offers a contemporary approach, where sustainability blends with luxury.
Living at Azure Estoril is synonymous with a sophisticated and peaceful lifestyle, with beautiful beaches, breathtaking natural landscapes, and a vibrant cultural atmosphere. The region offers excellent quality of life, combining glamour and leisure with the serenity of nature and a rich historical and cultural heritage.
Each villa boasts private gardens, an infinity pool, and a rooftop lounge, where you can enjoy panoramic views of the historic area of S. João do Estoril to the bay of Cascais, breathing in tranquility and ocean breeze.
Among the main amenities are: private garden, infinity pool, rooftop lounge with outdoor fireplace, private elevator, sauna, laundry room, private parking with pre-installation for electric vehicle charging, and a home automation system.
Surrounded by tranquility, Azure Estoril offers stunning panoramic views over the Estoril Coast to the Bay of Cascais. Just minutes from the beach and the prestigious Casino Estoril, the development is located in a region with a wide range of cultural and leisure options, including museums, golf courses, and fine dining restaurants. Its privileged location also allows easy access to Lisbon and Sintra.
The project, designed by the renowned architectural firm Extra Studio, presents a concept that emphasizes elegance and harmony with the natural environment. It offers a contemporary approach, where sustainability blends with luxury.
Living at Azure Estoril is synonymous with a sophisticated and peaceful lifestyle, with beautiful beaches, breathtaking natural landscapes, and a vibrant cultural atmosphere. The region offers excellent quality of life, combining glamour and leisure with the serenity of nature and a rich historical and cultural heritage.
Contact
House 5 Bedrooms Triplex
Ericeira , Mafra, Distrito de Lisboa
Used · 322m²
With Garage
buy
1.225.000 €
Discover this extraordinary villa in the charming village of Ericeira, where elegance meets tranquility. Built to the highest standards, this home exudes sophistication at every turn. The ground floor boasts a spacious living room with a fireplace, seamlessly connecting to a beautifully landscaped garden and modern, fully equipped kitchenperfect for family gatherings. An adaptable office, easily converted into an accessible suite, adds convenience.
On the first floor, three luxurious suites, including a master with a walk-in closet, all offer private balconies with breathtaking sea views. An additional room provides flexibility for a guest bedroom or home office.
Downstairs, a large garage with space for multiple vehicles, including electric car charging, leads to an outdoor oasis featuring a saltwater indoor pool with heating, ensuring year-round enjoyment. Surrounded by a meticulously maintained garden, this is the perfect space to relax.
With air conditioning in every room, solar heating, and a state-of-the-art security system with remote surveillance, this villa ensures both comfort and peace of mind. Its south and west-facing orientation guarantees an abundance of natural light throughout the day.
This is a rare opportunity to live in Ericeira, combining coastal beauty with modern luxury. A truly remarkable home that must be seen to be appreciated!
On the first floor, three luxurious suites, including a master with a walk-in closet, all offer private balconies with breathtaking sea views. An additional room provides flexibility for a guest bedroom or home office.
Downstairs, a large garage with space for multiple vehicles, including electric car charging, leads to an outdoor oasis featuring a saltwater indoor pool with heating, ensuring year-round enjoyment. Surrounded by a meticulously maintained garden, this is the perfect space to relax.
With air conditioning in every room, solar heating, and a state-of-the-art security system with remote surveillance, this villa ensures both comfort and peace of mind. Its south and west-facing orientation guarantees an abundance of natural light throughout the day.
This is a rare opportunity to live in Ericeira, combining coastal beauty with modern luxury. A truly remarkable home that must be seen to be appreciated!
Contact
House 5 Bedrooms
Luz de Tavira e Santo Estêvão, Distrito de Faro
Used · 214m²
With Swimming Pool
buy
840.000 €
Villa for sale, with 5 bedrooms and 3 bathrooms, perfect for those looking for a peaceful living experience.
The house has an elegant design and quality finishes.
The property is located on a large plot of 4000 m², providing privacy and space to enjoy the beautiful surrounding views.
The property is in excellent condition and has class C energy certification, guaranteeing efficiency and sustainability.
Enjoy sunny days on the generous terrace or take a refreshing dip in the private pool.
The peaceful and serene environment makes this property ideal for relaxing and enjoying the natural beauty of the Tavira region.
It is equipped with air conditioning in all rooms, central vacuum, carport with capacity for 2 cars, 2 storage rooms, barbecue, solar panels, external cobblestone floor and dozens of fruit trees.
The house has an elegant design and quality finishes.
The property is located on a large plot of 4000 m², providing privacy and space to enjoy the beautiful surrounding views.
The property is in excellent condition and has class C energy certification, guaranteeing efficiency and sustainability.
Enjoy sunny days on the generous terrace or take a refreshing dip in the private pool.
The peaceful and serene environment makes this property ideal for relaxing and enjoying the natural beauty of the Tavira region.
It is equipped with air conditioning in all rooms, central vacuum, carport with capacity for 2 cars, 2 storage rooms, barbecue, solar panels, external cobblestone floor and dozens of fruit trees.
Contact
House 5 Bedrooms Duplex
Quarteira, Loulé, Distrito de Faro
Used · 280m²
View Sea
buy
2.500.000 €
These two magnificent villas are situated on a plot with an excellent pool area and beautiful sea views, they are located less than five minutes from the beach. The first villa has 349m² and on the ground floor comprises a spacious living/dining room, a kitchen with pantry, a laundry room, a service bathroom and a suite. Going up the stairs to the first floor you will find two more generous suites and an office, all with access to terraces with good views. The second villa is 319m² and also has a large open concept living area with a living/dining/kitchen room, with access to an ensuite, a second bedroom and a guest bathroom. The swimming pool with waterfall and indoor jacuzzi is centrally located on a good sized plot, incorporating a beautiful well-kept garden and with a small pond.
Since each of the villas has independent entrances and ample parking space, both properties offer many options, including fantastic rental potential.
Since each of the villas has independent entrances and ample parking space, both properties offer many options, including fantastic rental potential.
Contact
Semi-Detached House 5 Bedrooms
Caparica e Trafaria, Almada, Distrito de Setúbal
Used · 450m²
With Swimming Pool
rent
3.500 €
*Disponivel no período de novembro 2024 a março de 2025.
*Mínimo de 2 meses.
Casa a 15 min de Lisboa e 3 minutos da Costa da Caparica, Localizada em uma área Residencial e Calma mas com supermercado e transportes a 3 minutos (a pé).
A casa foi recém remodelada, e está disponível para aluguer no período de novembro 2023 a junho 2024.
A Casa encontra-se em um condomínio de 4 casas, mas com total independência e privacidade. Possui área de piscina e churrasqueira (privativas).
02 quartos com vista para o mar, um deles com varanda.
02 quartos com varanda com vista para a vizinhança.
e 01 quarto no térreo com janela para o pomar.
02 casas de banho completas, uma com banheira.
Living e sala de Jantar integrados. Lareira.
Cozinha equipada com fogao, forno e lava loiça, dois frigoríficos e lava roupas.
Um Terraço com uma vista para toda a costa da Caparica e um pôr do sol incrível.
Agende uma Visita!
House 15 minutes from Lisbon and 3 minutes from Costa da Caparica, located in a residential and calm area but with supermarket and transport 3 minutes away (on foot).
The house was recently renovated and is available for rent from November 2023 to June 2024.
The House is located in a condominium of 4 houses, but with total independence and privacy. It has a swimming pool and barbecue area (private).
02 rooms with sea views, one with a balcony.
02 rooms with balcony overlooking the neighborhood.
and 01 bedroom on the ground floor with window to the orchard.
02 complete bathrooms, one with a bathtub.
Integrated living and dining room. Fireplace.
Kitchen equipped with stove, oven and dishwasher, two refrigerators and washing machine.
A terrace with a view of the entire Caparica coast and an incredible sunset.
Schedule a Visit!
#ref:32866341
*Mínimo de 2 meses.
Casa a 15 min de Lisboa e 3 minutos da Costa da Caparica, Localizada em uma área Residencial e Calma mas com supermercado e transportes a 3 minutos (a pé).
A casa foi recém remodelada, e está disponível para aluguer no período de novembro 2023 a junho 2024.
A Casa encontra-se em um condomínio de 4 casas, mas com total independência e privacidade. Possui área de piscina e churrasqueira (privativas).
02 quartos com vista para o mar, um deles com varanda.
02 quartos com varanda com vista para a vizinhança.
e 01 quarto no térreo com janela para o pomar.
02 casas de banho completas, uma com banheira.
Living e sala de Jantar integrados. Lareira.
Cozinha equipada com fogao, forno e lava loiça, dois frigoríficos e lava roupas.
Um Terraço com uma vista para toda a costa da Caparica e um pôr do sol incrível.
Agende uma Visita!
House 15 minutes from Lisbon and 3 minutes from Costa da Caparica, located in a residential and calm area but with supermarket and transport 3 minutes away (on foot).
The house was recently renovated and is available for rent from November 2023 to June 2024.
The House is located in a condominium of 4 houses, but with total independence and privacy. It has a swimming pool and barbecue area (private).
02 rooms with sea views, one with a balcony.
02 rooms with balcony overlooking the neighborhood.
and 01 bedroom on the ground floor with window to the orchard.
02 complete bathrooms, one with a bathtub.
Integrated living and dining room. Fireplace.
Kitchen equipped with stove, oven and dishwasher, two refrigerators and washing machine.
A terrace with a view of the entire Caparica coast and an incredible sunset.
Schedule a Visit!
#ref:32866341
Contact
House 5 Bedrooms
Cascais e Estoril, Distrito de Lisboa
Remodelled · 278m²
With Garage
rent
9.900 €
5 bedroom villa, with furniture and swimming pool, in the heart of Estoril, only 5 minutes away, on foot, from
the beach. Built in 1951, this charming chalet was recently renovated. It is composed by 3 floors that are distributed as follows: Ground floor - Living room with 56.20 sqm, with different atmospheres and with an interior garden - Dining room - Kitchen with 14.6 sqm - Social bathroom - Suite with 13.20 sqm. First floor - 3 suites, all of them with large windows that provide plenty of brightness. Second floor - Master Suite with 23.40 sqm with a walk-in closet and large windows with sea view. The villa also has electrical blinds, wardrobes, radiant floor heating and a central vacuum unit. There is parking space for two cars and a lovely garden with swimming pool.
Estoril is one of the noblest areas of the country, inserted in the Cascais´ municipality. It is known for its beaches, manor houses and small palaces. Here we can find the biggest casino in Europe, the Estoril´s Casino that has several exhibitions and shows. Next to the Casino´s Garden is the Tamariz beach and the seafront promenade that connects Cascais to São João do Estoril, where several restaurants and beaches are to be found. With a vast transportation network at your disposal and close to golf courses, tennis and padel tennis clubs, public schools, such as the Salesianos de Estoril, the Colégio Dona Luisa Sigea and international schools, such as Santo António International School and the German School.
Porta da Frente Christie’s is a real estate agency that has been operating in the market for more than two decades. Its focus lays on the highest quality houses and developments, not only in the selling market, but also in the renting market.
The company was elected by the prestigious brand Christie’s - one of the most reputable auctioneers, Art institutions and Real Estate of the world - to be represented in Portugal, in the areas of Lisbon, Cascais, Oeiras, Sintra and Alentejo.
The main purpose of Porta da Frente Christie’s is to offer a top-notch service to our customers.
the beach. Built in 1951, this charming chalet was recently renovated. It is composed by 3 floors that are distributed as follows: Ground floor - Living room with 56.20 sqm, with different atmospheres and with an interior garden - Dining room - Kitchen with 14.6 sqm - Social bathroom - Suite with 13.20 sqm. First floor - 3 suites, all of them with large windows that provide plenty of brightness. Second floor - Master Suite with 23.40 sqm with a walk-in closet and large windows with sea view. The villa also has electrical blinds, wardrobes, radiant floor heating and a central vacuum unit. There is parking space for two cars and a lovely garden with swimming pool.
Estoril is one of the noblest areas of the country, inserted in the Cascais´ municipality. It is known for its beaches, manor houses and small palaces. Here we can find the biggest casino in Europe, the Estoril´s Casino that has several exhibitions and shows. Next to the Casino´s Garden is the Tamariz beach and the seafront promenade that connects Cascais to São João do Estoril, where several restaurants and beaches are to be found. With a vast transportation network at your disposal and close to golf courses, tennis and padel tennis clubs, public schools, such as the Salesianos de Estoril, the Colégio Dona Luisa Sigea and international schools, such as Santo António International School and the German School.
Porta da Frente Christie’s is a real estate agency that has been operating in the market for more than two decades. Its focus lays on the highest quality houses and developments, not only in the selling market, but also in the renting market.
The company was elected by the prestigious brand Christie’s - one of the most reputable auctioneers, Art institutions and Real Estate of the world - to be represented in Portugal, in the areas of Lisbon, Cascais, Oeiras, Sintra and Alentejo.
The main purpose of Porta da Frente Christie’s is to offer a top-notch service to our customers.
Contact
House 5 Bedrooms
Tavira (Santa Maria e Santiago), Distrito de Faro
Under construction · 443m²
With Garage
buy
1.325.000 €
Discover ’Villa Miramar’, a stunning new 5 bedroom villa, located in the quiet Miramar neighbourhood of Tavira.
This property, in the final stages of construction, offers luxury Mediterranean living with 287 m² of bright, open spaces. With premium finishes, the villa includes a luxurious pool, a convenient garage, and a versatile 156 m² basement, ideal for a gym or home cinema. The large terraces and rooftop provide panoramic views of the sea and the city. Modern equipment such as underfloor heating, air conditioning and solar panels ensure comfort and sustainability.
’Villa Miramar’ is the perfect balance between luxury and tranquillity, just a few steps from the centre of Tavira. Completion scheduled for 2025.
This property, in the final stages of construction, offers luxury Mediterranean living with 287 m² of bright, open spaces. With premium finishes, the villa includes a luxurious pool, a convenient garage, and a versatile 156 m² basement, ideal for a gym or home cinema. The large terraces and rooftop provide panoramic views of the sea and the city. Modern equipment such as underfloor heating, air conditioning and solar panels ensure comfort and sustainability.
’Villa Miramar’ is the perfect balance between luxury and tranquillity, just a few steps from the centre of Tavira. Completion scheduled for 2025.
Contact
Semi-Detached House 5 Bedrooms
Centro , Ericeira, Mafra, Distrito de Lisboa
Remodelled · 225m²
View Sea
buy
690.000 €
Apresentamos esta fantástica moradia T5 situada no centro da Ericeira, com uma deslumbrante vista de mar. A propriedade encontra-se a apenas 400 metros da Praia da Baleia, a 370 metros do supermercado Continente Bom Dia e a 800 metros da GNR. Ideal para quem procura conforto, proximidade ao mar e todas as comodidades por perto.
Características da Moradia:
- Quartos: 5 quartos espaçosos.
- Casas de Banho: 5 casas de banho.
- Cozinha: Completamente equipada.
- Sala: Equipada com lareira.
- Ar Condicionando.
- Varandas: 3 varandas.
- Garagem: Espaço para 2 viaturas.
- Arrecadação: Incluída.
- Espaço Exterior: Jardim com churrasqueira e logradouro com telheiro para área de refeições.
Distribuição dos Espaços:
R/C:
- Garagem para 2 viaturas.
- Lavandaria.
- Arrecadação.
- 1 Quarto.
- 1 Casa de banho.
Piso 0:
- Sala ampla com lareira.
- Cozinha equipada com acesso direto ao logradouro.
- 1 Casa de banho.
- 1 Quarto.
Piso 1:
- 1 Suíte com varanda e armários embutidos.
- 2 Quartos com armários embutidos e varandas.
- 1 Casa de banho.
Espaço Exterior:
- Logradouro com churrasqueira.
- Telheiro para área de refeições.
Localização:
- 400 metros da Praia da Baleia.
- 370 metros do Continente Bom Dia.
- 800 metros da GNR.
Esta moradia é perfeita para quem deseja viver num ambiente tranquilo, próximo ao mar e com todas as facilidades a uma curta distância. Não perca a oportunidade de conhecer esta maravilhosa propriedade na Ericeira.
Tratamos do seu processo de crédito, apresentando as melhores soluções para si, através de intermediário de crédito certificado pelo Banco de Portugal.
*As informações apresentadas neste anúncio são de natureza meramente informativa não podendo ser consideradas vinculativas, não dispensa a consulta e confirmação das mesmas junto da mediadora.
Características da Moradia:
- Quartos: 5 quartos espaçosos.
- Casas de Banho: 5 casas de banho.
- Cozinha: Completamente equipada.
- Sala: Equipada com lareira.
- Ar Condicionando.
- Varandas: 3 varandas.
- Garagem: Espaço para 2 viaturas.
- Arrecadação: Incluída.
- Espaço Exterior: Jardim com churrasqueira e logradouro com telheiro para área de refeições.
Distribuição dos Espaços:
R/C:
- Garagem para 2 viaturas.
- Lavandaria.
- Arrecadação.
- 1 Quarto.
- 1 Casa de banho.
Piso 0:
- Sala ampla com lareira.
- Cozinha equipada com acesso direto ao logradouro.
- 1 Casa de banho.
- 1 Quarto.
Piso 1:
- 1 Suíte com varanda e armários embutidos.
- 2 Quartos com armários embutidos e varandas.
- 1 Casa de banho.
Espaço Exterior:
- Logradouro com churrasqueira.
- Telheiro para área de refeições.
Localização:
- 400 metros da Praia da Baleia.
- 370 metros do Continente Bom Dia.
- 800 metros da GNR.
Esta moradia é perfeita para quem deseja viver num ambiente tranquilo, próximo ao mar e com todas as facilidades a uma curta distância. Não perca a oportunidade de conhecer esta maravilhosa propriedade na Ericeira.
Tratamos do seu processo de crédito, apresentando as melhores soluções para si, através de intermediário de crédito certificado pelo Banco de Portugal.
*As informações apresentadas neste anúncio são de natureza meramente informativa não podendo ser consideradas vinculativas, não dispensa a consulta e confirmação das mesmas junto da mediadora.
Contact
Detached House 5 Bedrooms
Conceição e Estoi, Faro, Distrito de Faro
Used · 207m²
With Garage
buy
1.195.000 €
Localização: Esta encantadora moradia está localizada no sopé do Serro de São Miguel, em Estoi, a apenas 20 minutos de carro da cidade de Faro, do aeroporto e da universidade. Com uma exposição solar magnífica, a casa está virada a sul, oferecendo uma vista de 180º que abrange o mar e a cidade de Faro, situada a cerca de 10 km.
Características da Moradia:
- Terreno: Inserida em um lote de terreno de 4070 m²
- Exposição Solar: Virada a sul, permitindo desfrutar do nascer e pôr do sol, com aromas campestres
- Vista: Vista panorâmica de 180º, contemplando o mar e a cidade de FaroDistribuição dos Pisos:
- Semi-cave:
- Garagem para 2 viaturas
- Sala técnica
- Zona de lazer e arrumos exterior coberta
- Salão de jogos com kitchenette
- Piso Intermédio:
- Hall de entrada
- Cozinha equipada (necessita de atualização)
- WC social
- Sala de jantar
- Sala de estar com lareira
- Escritório e 1 suíte
- Terraço com barbecue
- Piso Superior:
- 3 quartos
- 1 WC
- Varanda virada a sul Exterior:
- Portão de entrada automático
- Acesso e estacionamento para 6 viaturas em calçada
- Jardim
- Piscina
- Terreno agrícola com árvores diversasVantagens:
- Localização tranquila e pitoresca, perfeita para quem procura um refúgio campestre
- Proximidade com Faro, oferecendo fácil acesso a todas as comodidades urbanas
- Amplo espaço exterior, ideal para atividades ao ar livre e agriculturaNão perca esta oportunidade única de adquirir uma moradia espaçosa e bem localizada com vistas deslumbrantes e um terreno amplo em Estoi, Algarve. Entre em contato para mais informações e agendamento de visitas.
Características da Moradia:
- Terreno: Inserida em um lote de terreno de 4070 m²
- Exposição Solar: Virada a sul, permitindo desfrutar do nascer e pôr do sol, com aromas campestres
- Vista: Vista panorâmica de 180º, contemplando o mar e a cidade de FaroDistribuição dos Pisos:
- Semi-cave:
- Garagem para 2 viaturas
- Sala técnica
- Zona de lazer e arrumos exterior coberta
- Salão de jogos com kitchenette
- Piso Intermédio:
- Hall de entrada
- Cozinha equipada (necessita de atualização)
- WC social
- Sala de jantar
- Sala de estar com lareira
- Escritório e 1 suíte
- Terraço com barbecue
- Piso Superior:
- 3 quartos
- 1 WC
- Varanda virada a sul Exterior:
- Portão de entrada automático
- Acesso e estacionamento para 6 viaturas em calçada
- Jardim
- Piscina
- Terreno agrícola com árvores diversasVantagens:
- Localização tranquila e pitoresca, perfeita para quem procura um refúgio campestre
- Proximidade com Faro, oferecendo fácil acesso a todas as comodidades urbanas
- Amplo espaço exterior, ideal para atividades ao ar livre e agriculturaNão perca esta oportunidade única de adquirir uma moradia espaçosa e bem localizada com vistas deslumbrantes e um terreno amplo em Estoi, Algarve. Entre em contato para mais informações e agendamento de visitas.
Contact
House 5 Bedrooms
Galé, Guia, Albufeira, Distrito de Faro
Under construction · 230m²
With Garage
buy
2.150.000 €
Luxury 4 (+1) Bedroom Villa in Galé- Albufeira | Swimming Pool | Sea View |
Key features:
- Entrance Hall
- 4 en-suite bedrooms (2 of them on the ground floor)
- 1 bedroom that can be transformed into an office
- 2 service bathrooms (1 on the ground floor and another on the 1st floor)
- Fully equipped kitchen with Bosch appliances
- Dining and Living Room
- 2 garages
- 1 laundry area
- 1Swimming pool with heating system
- 1 Jacuzzi
A unique opportunity! This magnificent villa, located in the prestigious Galé area, offers the ultimate in comfort and lifestyle. With a south solar orientation, enjoy abundant natural light and stunning panoramic views all year round.
The ground floor consists of an entrance hall, a living/dining room with glass windows that give access to the pool area, a fully equipped kitchen with Bosch appliances, a service bathroom, 2 bedrooms en suite and a garage with a laundry area that gives direct access to the house.
On the ground floor there are 3 bedrooms (2 of them en suite) and a full bathroom. It should be noted that all of them have access to a large semi-covered terrace with panoramic views of the sea.
The upper floor was used to make a Rooftop where you can also enjoy the wonderful view.
Imagine waking up with the sun bathing your room, enjoying a coffee by the pool or even having meals using the barbecue area. Relax in the jacuzzi and enjoy unforgettable moments with your family and friends.
This villa is the perfect refuge for those looking for quality of life and exclusivity or even a good deal for those who want to monetise.
Observations:
* 580m2 of land area and 230 of total built area.
* Large swimming pool with heating system
* Outdoor shower area covered with barbecue.
* Underfloor heating
* Solar panels
* Air conditioning in all bedrooms and living/dining room
* Automatic gate
* Solar panels for water heating
*Double glazed windows and aluminium doors with electric shutters
* Video intercom
* Fiber Network, Municipal Network Water and Basic Sanitation
SURROUNDINGS
Beach (600m) - Galé Beach (5mn walk)
Supermarkets (350m) - Apolonia Supermarkets (1mn walk)
Historic Area (8Km) - Historic Area Albufeira
Airport (40km) - Faro Airport (40mn by car)
Firefighters (8.5 Km) - Albufeira Volunteer Firefighters
Hospital (8 km) - Hospital Lusíadas de Albufeira
Contact us to schedule a viewing and discover all that this villa has to offer.
Sylvie Melchior (phone hidden)
Key features:
- Entrance Hall
- 4 en-suite bedrooms (2 of them on the ground floor)
- 1 bedroom that can be transformed into an office
- 2 service bathrooms (1 on the ground floor and another on the 1st floor)
- Fully equipped kitchen with Bosch appliances
- Dining and Living Room
- 2 garages
- 1 laundry area
- 1Swimming pool with heating system
- 1 Jacuzzi
A unique opportunity! This magnificent villa, located in the prestigious Galé area, offers the ultimate in comfort and lifestyle. With a south solar orientation, enjoy abundant natural light and stunning panoramic views all year round.
The ground floor consists of an entrance hall, a living/dining room with glass windows that give access to the pool area, a fully equipped kitchen with Bosch appliances, a service bathroom, 2 bedrooms en suite and a garage with a laundry area that gives direct access to the house.
On the ground floor there are 3 bedrooms (2 of them en suite) and a full bathroom. It should be noted that all of them have access to a large semi-covered terrace with panoramic views of the sea.
The upper floor was used to make a Rooftop where you can also enjoy the wonderful view.
Imagine waking up with the sun bathing your room, enjoying a coffee by the pool or even having meals using the barbecue area. Relax in the jacuzzi and enjoy unforgettable moments with your family and friends.
This villa is the perfect refuge for those looking for quality of life and exclusivity or even a good deal for those who want to monetise.
Observations:
* 580m2 of land area and 230 of total built area.
* Large swimming pool with heating system
* Outdoor shower area covered with barbecue.
* Underfloor heating
* Solar panels
* Air conditioning in all bedrooms and living/dining room
* Automatic gate
* Solar panels for water heating
*Double glazed windows and aluminium doors with electric shutters
* Video intercom
* Fiber Network, Municipal Network Water and Basic Sanitation
SURROUNDINGS
Beach (600m) - Galé Beach (5mn walk)
Supermarkets (350m) - Apolonia Supermarkets (1mn walk)
Historic Area (8Km) - Historic Area Albufeira
Airport (40km) - Faro Airport (40mn by car)
Firefighters (8.5 Km) - Albufeira Volunteer Firefighters
Hospital (8 km) - Hospital Lusíadas de Albufeira
Contact us to schedule a viewing and discover all that this villa has to offer.
Sylvie Melchior (phone hidden)
Contact
House 5 Bedrooms
Oeiras e São Julião da Barra, Paço de Arcos e Caxias, Distrito de Lisboa
New · 440m²
With Garage
rent
9.900 €
Uma Experiência sobre o Rio
Essa é a sensação ao entrar nesta moradia projetada pelo arquiteto Souto Moura, vencedor do prêmio Pritzker. Meticulosamente planejada, a propriedade cria espaços privados e de lazer que emolduram e valorizam a vista.
Localização Prime
Localizada em Caxias, esta moradia encontra-se a uma curta distância de Lisboa e da sua vida cosmopolita, e ao mesmo tempo próxima da tranquilidade da costa do Estoril e Cascais, combinando o melhor de dois mundos.
Vistas Deslumbrantes
Situada numa colina virada a sudoeste, a propriedade oferece vistas deslumbrantes sobre o estuário do rio Tejo e o mar.
Espaços Amplos e Confortáveis
A moradia possui:
- 5 suítes
- 2 amplas salas de estar abertas para o exterior, onde se encontra a zona de piscina
- Escritório
- Lavandaria
- Garagem para 2 carros
Estilo de Vida Único
A uma curta distância a pé da praia e do paredão, ideais para longas caminhadas, passeios de bicicleta e almoços à beira-mar, esta moradia oferece um estilo de vida único e privilegiado.
Não perca a oportunidade de viver num espaço desenhado por um arquiteto premiado, onde cada detalhe foi pensado para proporcionar conforto e elegância.
Essa é a sensação ao entrar nesta moradia projetada pelo arquiteto Souto Moura, vencedor do prêmio Pritzker. Meticulosamente planejada, a propriedade cria espaços privados e de lazer que emolduram e valorizam a vista.
Localização Prime
Localizada em Caxias, esta moradia encontra-se a uma curta distância de Lisboa e da sua vida cosmopolita, e ao mesmo tempo próxima da tranquilidade da costa do Estoril e Cascais, combinando o melhor de dois mundos.
Vistas Deslumbrantes
Situada numa colina virada a sudoeste, a propriedade oferece vistas deslumbrantes sobre o estuário do rio Tejo e o mar.
Espaços Amplos e Confortáveis
A moradia possui:
- 5 suítes
- 2 amplas salas de estar abertas para o exterior, onde se encontra a zona de piscina
- Escritório
- Lavandaria
- Garagem para 2 carros
Estilo de Vida Único
A uma curta distância a pé da praia e do paredão, ideais para longas caminhadas, passeios de bicicleta e almoços à beira-mar, esta moradia oferece um estilo de vida único e privilegiado.
Não perca a oportunidade de viver num espaço desenhado por um arquiteto premiado, onde cada detalhe foi pensado para proporcionar conforto e elegância.
Contact
Villa 5 Bedrooms
Fonte Santa, Quarteira, Loulé, Distrito de Faro
New · 321m²
View Sea
buy
1.995.000 €
Situated in the serene embrace of Fonte Santa, this enchanting villa seamlessly merges modern luxury with coastal tranquility. Spanning two thoughtfully crafted levels, the property welcomes you with an extensive outdoor area acting as your own personal oasis.
Upon arrival, electric gates welcome you to an uncovered parking area. The ground floor features an elegant office that can be converted into a 4th bedroom, an open-plan living and dining area warmed by a pellet fireplace, and a well-appointed kitchen. Large floor-to-ceiling sliding doors in the living and dining area seamlessly extend the indoor space to the outdoors, leading to a patio with sun cover and a pristine pool. A laundry area and a stylish bathroom complete this level.
The first floor hosts three inviting bedrooms, including a luxurious master suite with an extensive private terrace offering stunning views of the surrounding landscape. This floor also includes 2 additional bedrooms, three beautifully designed bathrooms and terraces.
Throughout the villa, double-glazed windows, air conditioning, and electric shutters ensure year-round comfort. The property is equipped with pre-installation for solar panels and a state-of-the-art surveillance system.
The outdoor areas are nothing short of spectacular, featuring a meticulously maintained garden with diverse vegetation and white decorative stones, enhancing the serene ambiance. The pool and its adjoining deck provide a perfect spot for relaxation and entertaining.
Located just a few minutes from a beautiful beach, this villa combines the best of coastal living with the conveniences of modern life.
Experience the charm and sophistication of this exceptional property by booking a viewing today.
Upon arrival, electric gates welcome you to an uncovered parking area. The ground floor features an elegant office that can be converted into a 4th bedroom, an open-plan living and dining area warmed by a pellet fireplace, and a well-appointed kitchen. Large floor-to-ceiling sliding doors in the living and dining area seamlessly extend the indoor space to the outdoors, leading to a patio with sun cover and a pristine pool. A laundry area and a stylish bathroom complete this level.
The first floor hosts three inviting bedrooms, including a luxurious master suite with an extensive private terrace offering stunning views of the surrounding landscape. This floor also includes 2 additional bedrooms, three beautifully designed bathrooms and terraces.
Throughout the villa, double-glazed windows, air conditioning, and electric shutters ensure year-round comfort. The property is equipped with pre-installation for solar panels and a state-of-the-art surveillance system.
The outdoor areas are nothing short of spectacular, featuring a meticulously maintained garden with diverse vegetation and white decorative stones, enhancing the serene ambiance. The pool and its adjoining deck provide a perfect spot for relaxation and entertaining.
Located just a few minutes from a beautiful beach, this villa combines the best of coastal living with the conveniences of modern life.
Experience the charm and sophistication of this exceptional property by booking a viewing today.
Contact
House 5 Bedrooms Triplex
Areosa, Viana do Castelo, Distrito de Viana do Castelo
Used · 178m²
With Garage
buy
760.000 €
Moradia em pedra T5 , para venda na Areosa, Viana do Castelo.
Linda propriedade toda murada, composta por uma casa principal, uma casa em pedra recuperada e transformada em dois apartamentos T1 com entradas independentes com todas as comodidades para alojamento local.
Temos ainda outra casa em pedra por recuperar, com espaço exterior e também com entrada independente.
A casa principal ao nível do rés do chão tem uma garagem ampla para aproximadamente 6 carros, lavandaria e um wc de serviço.
Ao nível do 1º andar, temos um hall de entrada, hall de quartos, cozinha, sala, três quartos com lindas vistas para o mar, 1 suite e 2 casas de banho.
No 2º piso temos o solário com um quarto e arrumação, vistas magnificas e desafogadas para o mar.
A casa ficou preparada com o fosso para colocar o elevador.
No exterior temos um belo jardim com muita exposição solar.
Agende a sua visita e venha conhecer esta propriedade de sonho!
MITOS E REALIDADES - Sociedade de Mediação Imobiliária, Lda.
Licença AMI - 11024
Empresa do setor imobiliário que atua no mercado de Arrendamento e Venda de Imóveis.
Com um padrão de seriedade na prestação de serviços imobiliários, procura realizar bons negócios com eficiência, proporcionando assim, tranquilidade aos seus clientes.
A nossa equipa de colaboradores é formada por profissionais experientes, com vasto conhecimento para sugerir as melhores alternativas. Além disso, dispomos de um sistema totalmente informatizado, o que permite uma maior agilidade na pesquisa e adequação do perfil do imóvel às solicitações do cliente.
Apoiada pelo profissionalismo e seriedade, a MITOS está colocada entre as maiores imobiliárias de Viana do Castelo.
#mitos
#mitosimobiliaria
#imobiliária
#vianadocastelo
#realestate
Linda propriedade toda murada, composta por uma casa principal, uma casa em pedra recuperada e transformada em dois apartamentos T1 com entradas independentes com todas as comodidades para alojamento local.
Temos ainda outra casa em pedra por recuperar, com espaço exterior e também com entrada independente.
A casa principal ao nível do rés do chão tem uma garagem ampla para aproximadamente 6 carros, lavandaria e um wc de serviço.
Ao nível do 1º andar, temos um hall de entrada, hall de quartos, cozinha, sala, três quartos com lindas vistas para o mar, 1 suite e 2 casas de banho.
No 2º piso temos o solário com um quarto e arrumação, vistas magnificas e desafogadas para o mar.
A casa ficou preparada com o fosso para colocar o elevador.
No exterior temos um belo jardim com muita exposição solar.
Agende a sua visita e venha conhecer esta propriedade de sonho!
MITOS E REALIDADES - Sociedade de Mediação Imobiliária, Lda.
Licença AMI - 11024
Empresa do setor imobiliário que atua no mercado de Arrendamento e Venda de Imóveis.
Com um padrão de seriedade na prestação de serviços imobiliários, procura realizar bons negócios com eficiência, proporcionando assim, tranquilidade aos seus clientes.
A nossa equipa de colaboradores é formada por profissionais experientes, com vasto conhecimento para sugerir as melhores alternativas. Além disso, dispomos de um sistema totalmente informatizado, o que permite uma maior agilidade na pesquisa e adequação do perfil do imóvel às solicitações do cliente.
Apoiada pelo profissionalismo e seriedade, a MITOS está colocada entre as maiores imobiliárias de Viana do Castelo.
#mitos
#mitosimobiliaria
#imobiliária
#vianadocastelo
#realestate
Contact
House 5 Bedrooms
Porto de Mós, São Gonçalo de Lagos, Distrito de Faro
Under construction · 300m²
With Garage
buy
2.900.000 €
Located in the prestigious and tranquil area of Porto de Mós, Lagos, this luxury villa offers stunning sea views and an atmosphere of sophistication and comfort.
The property is set on a generous plot of 1,681 m², just a 5-minute walk from Porto de Mós beach and various restaurants, and a 3-minute drive from Lagos center, where you’ll find a wide range of services.
Spread over three floors, on the ground floor there is an entrance hall leading to a modern, fully equipped kitchen with access to a large terrace, perfect for outdoor dining.
The dining room and living room, both with a fireplace, offer a cozy and elegant atmosphere with direct access to the garden and pool. This floor also includes a guest bathroom, an office that can be used as a fifth bedroom, and two bedrooms, one of which is en suite.
On the first floor, the master bedroom stands out for its large walk-in closet and private bathroom with shower. This room benefits from a large south-facing terrace, providing stunning views and plenty of natural light. The second bedroom, equally spacious, also has a private bathroom and a balcony.
The basement features a spacious garage for six cars, an equipped laundry room, and a large room that can be used for various purposes such as a game room, gym, home cinema, office, or even an additional bedroom with a bathroom.
The exterior of the property continues to impress with beautiful landscaped gardens, a pool, and a large leisure area equipped with barbecue and bar, ideal for outdoor gatherings. The property also features numerous modern amenities such as air conditioning, underfloor heating, central vacuum system, sauna, solar panels for hot water, electric shutters, and an alarm system, ensuring maximum comfort and security.
This villa represents the perfect combination of luxury, comfort, and a privileged location, offering a sophisticated and exclusive lifestyle in the heart of the Algarve.
The property is set on a generous plot of 1,681 m², just a 5-minute walk from Porto de Mós beach and various restaurants, and a 3-minute drive from Lagos center, where you’ll find a wide range of services.
Spread over three floors, on the ground floor there is an entrance hall leading to a modern, fully equipped kitchen with access to a large terrace, perfect for outdoor dining.
The dining room and living room, both with a fireplace, offer a cozy and elegant atmosphere with direct access to the garden and pool. This floor also includes a guest bathroom, an office that can be used as a fifth bedroom, and two bedrooms, one of which is en suite.
On the first floor, the master bedroom stands out for its large walk-in closet and private bathroom with shower. This room benefits from a large south-facing terrace, providing stunning views and plenty of natural light. The second bedroom, equally spacious, also has a private bathroom and a balcony.
The basement features a spacious garage for six cars, an equipped laundry room, and a large room that can be used for various purposes such as a game room, gym, home cinema, office, or even an additional bedroom with a bathroom.
The exterior of the property continues to impress with beautiful landscaped gardens, a pool, and a large leisure area equipped with barbecue and bar, ideal for outdoor gatherings. The property also features numerous modern amenities such as air conditioning, underfloor heating, central vacuum system, sauna, solar panels for hot water, electric shutters, and an alarm system, ensuring maximum comfort and security.
This villa represents the perfect combination of luxury, comfort, and a privileged location, offering a sophisticated and exclusive lifestyle in the heart of the Algarve.
Contact
House 5 Bedrooms +2
Pêra, Alcantarilha e Pêra, Silves, Distrito de Faro
Remodelled · 172m²
With Swimming Pool
buy
1.610.000 €
Welcome to a spectacular 5+2 bedroom villa situated in a peaceful rural area of Pêra, yet within walking distance of all essential services. This property offers stunning sea views and is close to prestigious golf courses, making it an ideal retreat for both nature lovers and sports enthusiasts. The villa has been completely refurbished to provide maximum comfort and luxury. With ample indoor and outdoor spaces, it is perfect for relaxing and enjoying the serene surroundings.
Highlights:
Private Pool: Relax in the refreshing pool with fabulous views of the surrounding landscape.
Jacuzzi: Enjoy moments of tranquility in the luxurious jacuzzi.
Barbecue Area: Ideal for family and social gatherings outdoors.
Cinema Room: Experience home entertainment with a private cinema room.
Modern Kitchen: Fully equipped kitchen, combining functionality and design.
Spacious Living Room: A large and comfortable living room, perfect for gatherings with family and friends.
Completely Renovated: The villa has been completely renovated, combining modern design and functionality.
Home Layout:
Ground Floor:
3 Bedrooms En-suite: Each with its own bathroom, providing privacy and comfort.
1 Additional Bedroom: Perfect for guests or as an office.
Separate Service Bathroom: For the convenience of residents and visitors.
Kitchen and Living Room: Modern kitchen and spacious living room, perfect for socializing and dining.
First Floor:
2 Bedrooms En-suite: Including the master bedroom with a luxurious bathroom that includes a whirlpool bath and shower.
1 Additional Bedroom: Spacious and versatile.
Separate Bathroom: For general use in this plan.
Lower Floor:
Cinema Room: Specially designed to offer a home cinema experience.
Entertainment Area: Perfect for leisure and relaxation.
Additional Bathroom: Ensuring comfort on all levels of the house.
Exterior:
Large gardens: Perfect for enjoying the outdoors and nature.
Barbecue area: Fully equipped for enjoying al fresco meals.
Swimming pool and Jacuzzi: Ideal spaces for relaxation and fun.
This villa stands out not only for its magnificent location and spectacular views, but also for its design designed to offer maximum comfort and luxury. It is a unique opportunity for those looking for an exclusive residence in one of the most peaceful and beautiful areas of Pêra. Don’t miss the opportunity to live in this paradise!
Note.
1. For any information about this property, please always refer to reference 240130.
2. When scheduling a viewing and making a visit, please bring your identification document with you.
Highlights:
Private Pool: Relax in the refreshing pool with fabulous views of the surrounding landscape.
Jacuzzi: Enjoy moments of tranquility in the luxurious jacuzzi.
Barbecue Area: Ideal for family and social gatherings outdoors.
Cinema Room: Experience home entertainment with a private cinema room.
Modern Kitchen: Fully equipped kitchen, combining functionality and design.
Spacious Living Room: A large and comfortable living room, perfect for gatherings with family and friends.
Completely Renovated: The villa has been completely renovated, combining modern design and functionality.
Home Layout:
Ground Floor:
3 Bedrooms En-suite: Each with its own bathroom, providing privacy and comfort.
1 Additional Bedroom: Perfect for guests or as an office.
Separate Service Bathroom: For the convenience of residents and visitors.
Kitchen and Living Room: Modern kitchen and spacious living room, perfect for socializing and dining.
First Floor:
2 Bedrooms En-suite: Including the master bedroom with a luxurious bathroom that includes a whirlpool bath and shower.
1 Additional Bedroom: Spacious and versatile.
Separate Bathroom: For general use in this plan.
Lower Floor:
Cinema Room: Specially designed to offer a home cinema experience.
Entertainment Area: Perfect for leisure and relaxation.
Additional Bathroom: Ensuring comfort on all levels of the house.
Exterior:
Large gardens: Perfect for enjoying the outdoors and nature.
Barbecue area: Fully equipped for enjoying al fresco meals.
Swimming pool and Jacuzzi: Ideal spaces for relaxation and fun.
This villa stands out not only for its magnificent location and spectacular views, but also for its design designed to offer maximum comfort and luxury. It is a unique opportunity for those looking for an exclusive residence in one of the most peaceful and beautiful areas of Pêra. Don’t miss the opportunity to live in this paradise!
Note.
1. For any information about this property, please always refer to reference 240130.
2. When scheduling a viewing and making a visit, please bring your identification document with you.
Contact
See more Houses
Bedrooms
Zones
Can’t find the property you’re looking for?


























