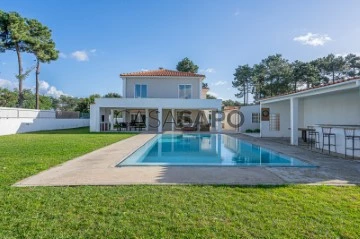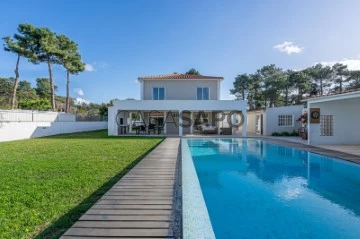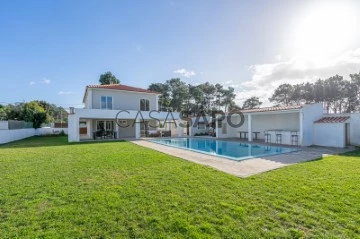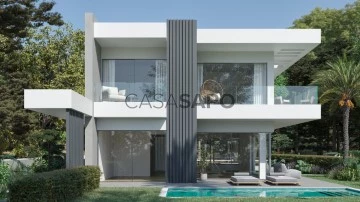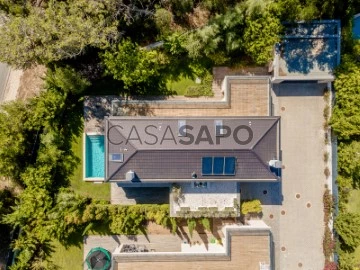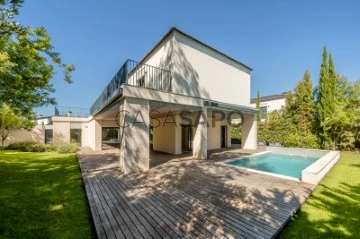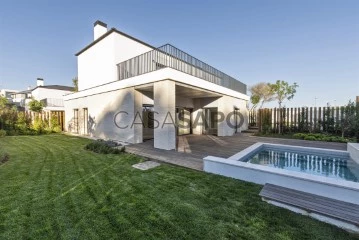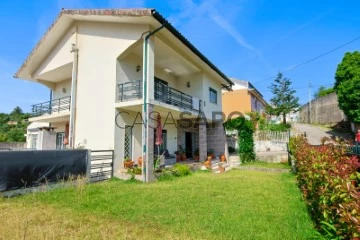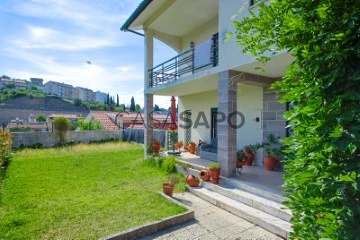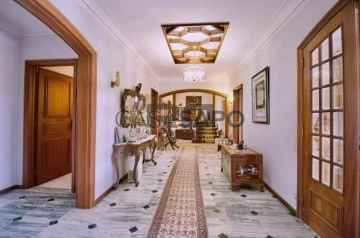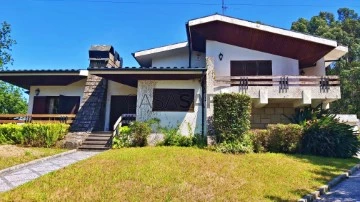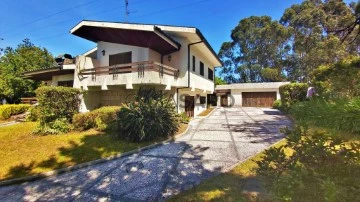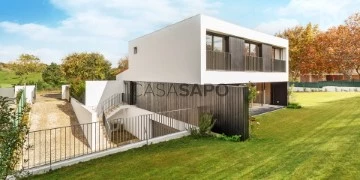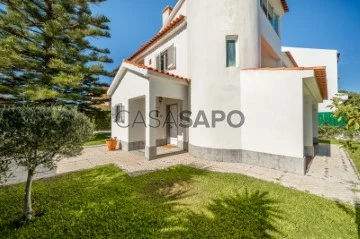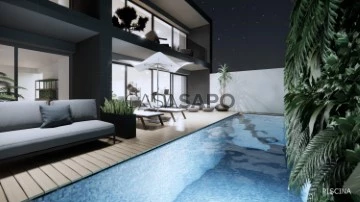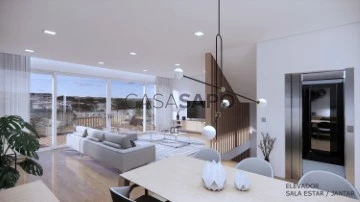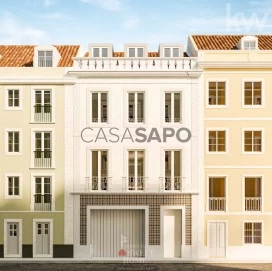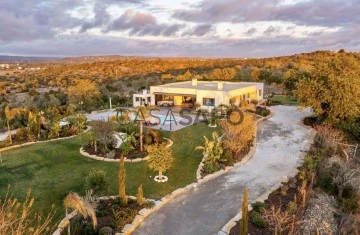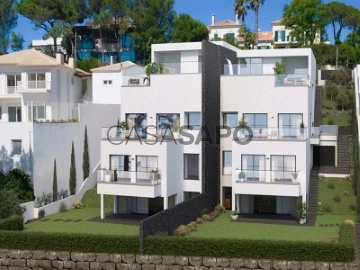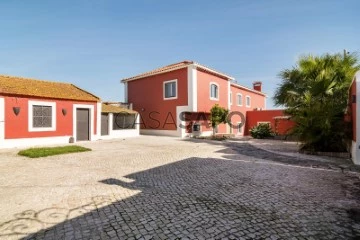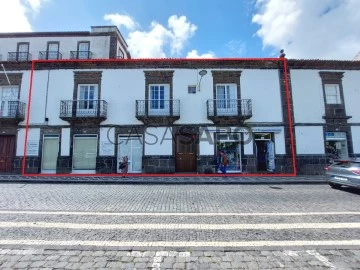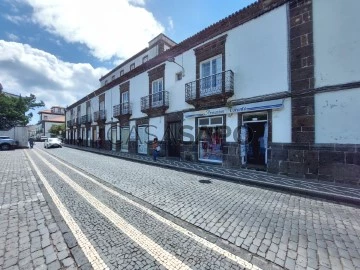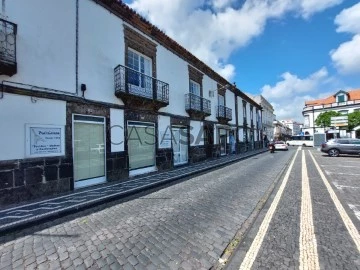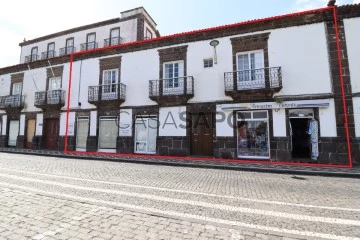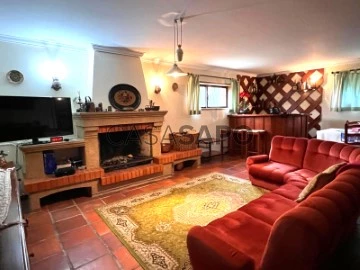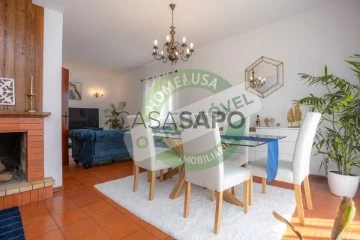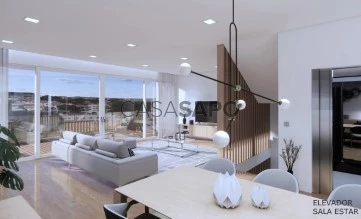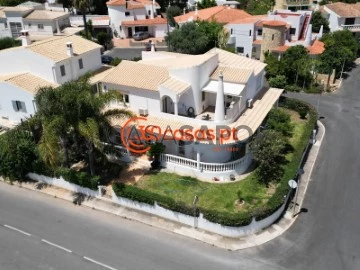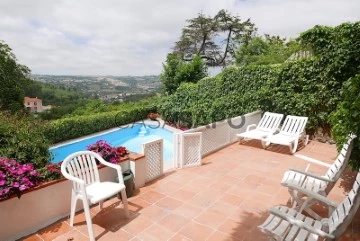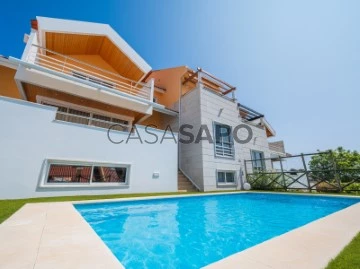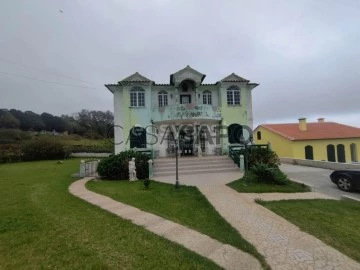Houses
5
Price
More filters
322 Houses 5 Bedrooms near Hospital
Map
Order by
Relevance
5 BEDROOM VILLA IN AROEIRA
House 5 Bedrooms Duplex
Charneca de Caparica e Sobreda, Almada, Distrito de Setúbal
Remodelled · 330m²
With Garage
buy
1.250.000 €
5 BEDROOM VILLA IN AROEIRA WITH 330M2 ON A PLOT OF 1356M2 FROM 2004
This villa with huge potential has at your disposal a large plot with an excellent swimming pool, outdoor dining area, rear annex where you can make games room / extra bedrooms.
If you are looking for a villa with several bedrooms and a flat plot full of sunshine, this may be your best option.
Floor 0: living room 38m2, kitchen, 3 bedrooms and two bathrooms
Floor 1: living room 45m2, bedroom 16m2, bedroom 14m2 and bathroom.
annexes considered as storage rooms: One with 37m2, another with 23m2 and another with 25m2.
It also has a storage area to support the pool.
Huge front garden with access to park some 6/8 cars.
The villa is a 2-minute drive from the main street of Charneca da Caparica and 3 minutes from Herdade da Aroeira and at the same time manages to be inserted in a place surrounded by greenery and with absolute tranquillity in terms of the garden and the entire house.
What are you waiting for to schedule your visit?
Come!
L.U 354/04
This villa with huge potential has at your disposal a large plot with an excellent swimming pool, outdoor dining area, rear annex where you can make games room / extra bedrooms.
If you are looking for a villa with several bedrooms and a flat plot full of sunshine, this may be your best option.
Floor 0: living room 38m2, kitchen, 3 bedrooms and two bathrooms
Floor 1: living room 45m2, bedroom 16m2, bedroom 14m2 and bathroom.
annexes considered as storage rooms: One with 37m2, another with 23m2 and another with 25m2.
It also has a storage area to support the pool.
Huge front garden with access to park some 6/8 cars.
The villa is a 2-minute drive from the main street of Charneca da Caparica and 3 minutes from Herdade da Aroeira and at the same time manages to be inserted in a place surrounded by greenery and with absolute tranquillity in terms of the garden and the entire house.
What are you waiting for to schedule your visit?
Come!
L.U 354/04
Contact
House 5 Bedrooms Triplex
Cascais e Estoril, Distrito de Lisboa
Under construction · 456m²
With Garage
buy
3.950.000 €
Discover this magnificent 5 bedroom detached villa in Birre, Cascais, contemporary villa, with garden, garage and swimming pool, situated in a quiet street, premium location, residential only with villas, just a few minutes from the centre of Cascais.
The villa is set on a plot of 657 m2, with a total construction area of 620 m2 on 3 floors.
Excellent sun exposure, this exclusive villa has 2 fronts, ensuring maximum privacy and natural light throughout the day.
The villa is in the final stages of finishing, being completed at the end of October 2024.
The house is divided as follows:
Floor 0:
Entrance hall - 4.20 m2
Circulation area - 5.15 m2
Social toilet - 3.55 m2
1Bedroom - 13.55 m2
Living room - 47.45 m2
Dining room - 19.75 m2
Fully equipped kitchen with island - 18.45 m2
Floor 1:
Master suite - 25.10 m2, Closet, Bathroom - 7.25 m2
1 Suite - 18.75 m2, Closet, Bathroom - 4.45 m2
Circulation area - 9.90 m2
1 Suite - 18 m2, Closet, Bathroom - 4.75 m2
1 Suite - 16.45 m2, Wc - 4.10 m2
Floor -1 :
Garage - 76.90 m2
Technical area - 7.45 m2
Multipurpose Space - 17.90 m2
Full bathroom - 2.45 m2
Laundry - 3.95 m2
Multipurpose space - 24 m2
Multipurpose space - 22.20 m2
( these multipurpose spaces can be used as: Gym, Cinema Room, Office, Toy Library, Wine Cellar )
The village of Cascais is located next to the seafront, between the sunny bay of Cascais and the majestic Serra de Sintra.
It exhibits a delightfully maritime and refined atmosphere, attracting visitors all year round.
The village of Cascais has been, since the end of the nineteenth century, one of the most appreciated Portuguese tourist destinations by nationals and foreigners, since the visitor can enjoy a mild climate, the beaches, the landscapes, the hotel offer, varied gastronomy, cultural events and several international events such as Global Champions Tour-GCT, Golf tournaments, Sailing...
Close to terraces, bars, Michelin-starred restaurants, equestrian centre, health clubs and SPA. 10 minutes from several national and international schools, a few minutes walk from KINGS COLLEGE, 4 minutes from Quinta da Marinha Equestrian Center, 5 minutes from Guincho Beach, 10 minutes from Oitavos Dunes Golf Club and 12 minutes from Cascais Marina. With excellent access to the main highways, it is only 30 minutes from Lisbon Airport.
Don’t miss this opportunity, book your visit and come and see the house of your dreams.
The villa is set on a plot of 657 m2, with a total construction area of 620 m2 on 3 floors.
Excellent sun exposure, this exclusive villa has 2 fronts, ensuring maximum privacy and natural light throughout the day.
The villa is in the final stages of finishing, being completed at the end of October 2024.
The house is divided as follows:
Floor 0:
Entrance hall - 4.20 m2
Circulation area - 5.15 m2
Social toilet - 3.55 m2
1Bedroom - 13.55 m2
Living room - 47.45 m2
Dining room - 19.75 m2
Fully equipped kitchen with island - 18.45 m2
Floor 1:
Master suite - 25.10 m2, Closet, Bathroom - 7.25 m2
1 Suite - 18.75 m2, Closet, Bathroom - 4.45 m2
Circulation area - 9.90 m2
1 Suite - 18 m2, Closet, Bathroom - 4.75 m2
1 Suite - 16.45 m2, Wc - 4.10 m2
Floor -1 :
Garage - 76.90 m2
Technical area - 7.45 m2
Multipurpose Space - 17.90 m2
Full bathroom - 2.45 m2
Laundry - 3.95 m2
Multipurpose space - 24 m2
Multipurpose space - 22.20 m2
( these multipurpose spaces can be used as: Gym, Cinema Room, Office, Toy Library, Wine Cellar )
The village of Cascais is located next to the seafront, between the sunny bay of Cascais and the majestic Serra de Sintra.
It exhibits a delightfully maritime and refined atmosphere, attracting visitors all year round.
The village of Cascais has been, since the end of the nineteenth century, one of the most appreciated Portuguese tourist destinations by nationals and foreigners, since the visitor can enjoy a mild climate, the beaches, the landscapes, the hotel offer, varied gastronomy, cultural events and several international events such as Global Champions Tour-GCT, Golf tournaments, Sailing...
Close to terraces, bars, Michelin-starred restaurants, equestrian centre, health clubs and SPA. 10 minutes from several national and international schools, a few minutes walk from KINGS COLLEGE, 4 minutes from Quinta da Marinha Equestrian Center, 5 minutes from Guincho Beach, 10 minutes from Oitavos Dunes Golf Club and 12 minutes from Cascais Marina. With excellent access to the main highways, it is only 30 minutes from Lisbon Airport.
Don’t miss this opportunity, book your visit and come and see the house of your dreams.
Contact
House 5 Bedrooms
Birre, Cascais e Estoril, Distrito de Lisboa
Used · 314m²
With Garage
buy
3.500.000 €
5-bedroom villa with 314 sqm of gross construction area, garden, swimming pool, garage for two cars and one outdoor parking space, located on a 402 sqm plot in the exclusive Casas da Areia condominium, situated a few meters from Quinta da Marinha, in Birre, Cascais.
The spacious and bright villa is spread over two floors. On the entrance floor, there is a living and dining room with fireplace, two suites, kitchen, and a terrace. On the upper floor, there are three suites and a balcony.
It features air conditioning in all rooms including the kitchen, electric awnings on the balcony, and automatic irrigation.
The Casas da Areia condominium consists of seven unique villas, perfectly integrated into nature and with remarkable quality finishes. It has vehicular and pedestrian circulation areas and common landscaped green areas.
It is located in one of the most privileged residential areas of Cascais due to its calm environment and proximity to Guincho and Baía beaches, as well as the historic village of Cascais. It is a 10-minute drive from Externado Nossa Senhora do Rosário, Colégio Amor de Deus, German School - Deutsche Schule Lissabon, and SAIS Santo António International School. It is 20 minutes from TASIS - The American School in Portugal and CAISL - Carlucci American International School of Lisbon, both in Beloura. Easy access to Avenida da Marginal, A5, and 30 minutes from Lisbon and the Airport.
The spacious and bright villa is spread over two floors. On the entrance floor, there is a living and dining room with fireplace, two suites, kitchen, and a terrace. On the upper floor, there are three suites and a balcony.
It features air conditioning in all rooms including the kitchen, electric awnings on the balcony, and automatic irrigation.
The Casas da Areia condominium consists of seven unique villas, perfectly integrated into nature and with remarkable quality finishes. It has vehicular and pedestrian circulation areas and common landscaped green areas.
It is located in one of the most privileged residential areas of Cascais due to its calm environment and proximity to Guincho and Baía beaches, as well as the historic village of Cascais. It is a 10-minute drive from Externado Nossa Senhora do Rosário, Colégio Amor de Deus, German School - Deutsche Schule Lissabon, and SAIS Santo António International School. It is 20 minutes from TASIS - The American School in Portugal and CAISL - Carlucci American International School of Lisbon, both in Beloura. Easy access to Avenida da Marginal, A5, and 30 minutes from Lisbon and the Airport.
Contact
Detached House 5 Bedrooms
Bordalo, Santa Clara e Castelo Viegas, Coimbra, Distrito de Coimbra
Used · 208m²
With Garage
buy
360.000 €
Descubra a sua futura casa de sonho nesta magnífica moradia T5 em Santa Clara, Coimbra. Com 5 quartos espaçosos e duas salas elegantes, incluindo uma com 40 m², este imóvel oferece conforto e funcionalidade para o seu dia a dia.
Características Excepcionais:
Áreas Amplas e Acabamentos de Alta Qualidade: Viva com espaço e elegância em cada canto.
Lote de 500 m²: Aproveite o terraço e o jardim para momentos de lazer e convívio.
Sustentabilidade e Conforto: Painéis solares fotovoltaicos, aquecimento central, lareira com recuperador e salamandra a pellets garantem uma casa ecológica e acolhedora.
Conveniência Extra: Duas garagens e uma garrafeira para atender todas as suas necessidades.
Localização Perfeita:
Localizada em Santa Clara, a moradia oferece fácil acesso ao Hospital dos Covões, IC2 e autoestrada, proporcionando praticidade para o seu dia a dia.
Não Perca Esta Oportunidade!
Esta é a casa perfeita para quem procura espaço, conforto, e uma localização privilegiada. Marque já a sua visita e descubra o lugar ideal para criar memórias inesquecíveis com a sua família!
Características Excepcionais:
Áreas Amplas e Acabamentos de Alta Qualidade: Viva com espaço e elegância em cada canto.
Lote de 500 m²: Aproveite o terraço e o jardim para momentos de lazer e convívio.
Sustentabilidade e Conforto: Painéis solares fotovoltaicos, aquecimento central, lareira com recuperador e salamandra a pellets garantem uma casa ecológica e acolhedora.
Conveniência Extra: Duas garagens e uma garrafeira para atender todas as suas necessidades.
Localização Perfeita:
Localizada em Santa Clara, a moradia oferece fácil acesso ao Hospital dos Covões, IC2 e autoestrada, proporcionando praticidade para o seu dia a dia.
Não Perca Esta Oportunidade!
Esta é a casa perfeita para quem procura espaço, conforto, e uma localização privilegiada. Marque já a sua visita e descubra o lugar ideal para criar memórias inesquecíveis com a sua família!
Contact
House 5 Bedrooms Duplex
Nogueira e Silva Escura, Maia, Distrito do Porto
Used · 283m²
With Garage
buy
495.000 €
RO2078
Single storey house with 4 fronts (T4+1), located on a plot of 1577 m2, located near the Maia Jardim Shopping Center, 5 minutes from the centre of Maia and 2 minutes from the A41.
Of particular note is its large areas, extraordinary luminosity and conservation.
The villa is developed as follows:
- LARGE ROOM (91m2) comprising: Living room surrounded by large windows, which allow great light, bathroom with shower, office, bar and fireplace;
- GROUND FLOOR: Entrance hall, office, interior hall, kitchen with pantry and fireplace, with connection to the living room with fireplace, bedroom and guest toilet;
On an upper ground floor there are three more bedrooms, 1 suite with balcony, full bathroom with independent bathtub and shower and bedroom hall with wardrobe;
- OUTSIDE it has a surrounding garden with space for the construction of a swimming pool, four independent garages that allow parking for 5/6 cars, storage, support kitchen, laundry, tank, toilet, workshop and storage room.
Don’t miss this opportunity and schedule your visit now!
Real Objectiva is a company located in the north of Portugal, dedicated to the sale and rental of real estate. As a result of its 24 years of work, guided by rigor and professionalism, it has achieved results recognised by the market in which it operates, acting transversally in the housing market and in the industrial market.
Mission:
Practice a concept of real estate mediation based on the client/company relationship consolidated by the role of the specialist consultant and capable of exceeding the expectations of all stakeholders.
Positioning:
- We sell houses
- We sell warehouses, offices, shops and land
- Real estate market experts
Principles of Action:
-Competence
-Confidentiality
-Suitability
-Availability
Action Models:
- Rigor and professionalism
- Specialists in real estate recruitment and mediation
- We study the market and set out to find suitable solutions
- Rigorous evaluations and detailed study
- Extreme care in visits
Single storey house with 4 fronts (T4+1), located on a plot of 1577 m2, located near the Maia Jardim Shopping Center, 5 minutes from the centre of Maia and 2 minutes from the A41.
Of particular note is its large areas, extraordinary luminosity and conservation.
The villa is developed as follows:
- LARGE ROOM (91m2) comprising: Living room surrounded by large windows, which allow great light, bathroom with shower, office, bar and fireplace;
- GROUND FLOOR: Entrance hall, office, interior hall, kitchen with pantry and fireplace, with connection to the living room with fireplace, bedroom and guest toilet;
On an upper ground floor there are three more bedrooms, 1 suite with balcony, full bathroom with independent bathtub and shower and bedroom hall with wardrobe;
- OUTSIDE it has a surrounding garden with space for the construction of a swimming pool, four independent garages that allow parking for 5/6 cars, storage, support kitchen, laundry, tank, toilet, workshop and storage room.
Don’t miss this opportunity and schedule your visit now!
Real Objectiva is a company located in the north of Portugal, dedicated to the sale and rental of real estate. As a result of its 24 years of work, guided by rigor and professionalism, it has achieved results recognised by the market in which it operates, acting transversally in the housing market and in the industrial market.
Mission:
Practice a concept of real estate mediation based on the client/company relationship consolidated by the role of the specialist consultant and capable of exceeding the expectations of all stakeholders.
Positioning:
- We sell houses
- We sell warehouses, offices, shops and land
- Real estate market experts
Principles of Action:
-Competence
-Confidentiality
-Suitability
-Availability
Action Models:
- Rigor and professionalism
- Specialists in real estate recruitment and mediation
- We study the market and set out to find suitable solutions
- Rigorous evaluations and detailed study
- Extreme care in visits
Contact
House 5 Bedrooms
Jumbo (Barca), Castêlo da Maia, Distrito do Porto
Used · 204m²
With Garage
buy
540.000 €
»Moradia muito bem localizada
»Com fáceis acessos e junto a comércio e serviços
»Possui 4 frentes, uma cave de 100m2
»2 Salões, cozinha regional, anexos
»Bonito e grande jardim onde pode usufruir com toda a sua família
»Para mais informações contacte: REAL OBJECTIVA, temos uma solução à sua medida.
»Com fáceis acessos e junto a comércio e serviços
»Possui 4 frentes, uma cave de 100m2
»2 Salões, cozinha regional, anexos
»Bonito e grande jardim onde pode usufruir com toda a sua família
»Para mais informações contacte: REAL OBJECTIVA, temos uma solução à sua medida.
Contact
Detached House 5 Bedrooms Triplex
Oeiras Golf Residence, Barcarena, Distrito de Lisboa
Used · 385m²
buy
2.620.000 €
Living close to Lisbon, Cascais and Sintra and being able to enjoy the quality of life in a golf resort , where the green areas and tranquility of the countryside provide an enviable quality of life is the right option for you!
Come and discover this luxury single-family T5 villa , with open views, in the Oeiras Golf Residence development.
This T5 detached house, with 4 suites and 1 bedroom, is located on a plot of land measuring 1228 m² , in the Oeiras & Golf Residence development, with a large garden and garage for 4 cars.
The property, with a contemporary style and recent construction, offers multiple amenities, all in perfect harmony with the surrounding nature. The property has large areas and is very bright thanks to the large windows. It overlooks the golf, which is located just a few meters away.
The house is equipped, unfurnished but ready to be lived in.
The house has 385 m² of Gross Construction Area , distributed over 3 floors (basement, ground floor and 1st floor) as follows:
Basement:
Closed garage for 4 vehicles (73.35 m²);
Cellar / Storage (7 m²);
Storage room (7 m²);
Lower floor:
Living and dining room (55 m²), with fireplace;
2 Suites (16.35 m² and 16.35 m²), each with bathroom and built-in closets;
Restroom (2.4 m²);
Fully equipped kitchen, but without refrigerator (15 m²);
Pantry (2 m²);
Laundry room (5.25 m²);
Upper Floor:
1 Master Suite (17.5 m²), with Closet (3.95 m²) and WC (7.65 m²);
1 Suite (16 m²), with bathroom (5.25 m²) and built-in closets;
1 Bedroom / Office (18.8 m²);
The house has numerous extras: double-glazed windows and shutters, armored door, electric gates, solar panels, lounge with fireplace and stove, fully equipped and furnished kitchen, pantry and laundry area. It has a large garden, with deck, barbecue and borehole.
Located in Oeiras Golf & Residence, the villa is close to the most emblematic business and university areas in the country, being just 15 minutes from Lisbon and the beaches of Estoril . The development, which extends over 112 hectares of green areas, includes around 500 homes - most of which have already been built and occupied - and has a 9-hole golf course, with plans to expand to 18.
In the surrounding area, there are multiple leisure options, international schools and a wide range of high-quality commercial and health services.
Leisure and Sports: Oeiras Golf, Fábrica da Pólvora (a space for culture, leisure and green areas), João Cardiga Academy and Equestrian Center (with restaurant, 3 riding arenas), Estoril and Cascais beaches, Oeiras Marina, among others;
Schools: Oeiras International School, International Sharing School, Universidade Atlântica, Instituto Superior Técnico, Faculdade de Medicina (Universidade Católica Portuguesa), and schools such as S. Francisco de Assis, Colégio da Fonte and the future Aga Khan Academy ;
Restaurants: Maria Pimenta Restaurant, 9&Meio Oeiras Golf Restaurant, Picadeiro de Sabores;
Commerce: Mercadona Taguspark, São Marcos Shopping Center, Oeiras Parque, Forum Sintra, etc.;
Health: Hospital da Luz, Farmácia Progresso Tagus Park, Clínica Dentária Hospitalar Santa Madalena, among others;
Companies: Taguspark, located right next door, houses large international companies, such as LG, Novartis, or Novo Banco. 10 minutes away are Lagoas Park and Quinta da Fonte Business Park;
Located close to the fast access roads to the A5 motorway and the IC19, just a few minutes from Lisbon.
Don’t miss this unique opportunity to live and enjoy the best that life has to offer, or to invest! Fill out the form below and book a visit now!
Come and discover this luxury single-family T5 villa , with open views, in the Oeiras Golf Residence development.
This T5 detached house, with 4 suites and 1 bedroom, is located on a plot of land measuring 1228 m² , in the Oeiras & Golf Residence development, with a large garden and garage for 4 cars.
The property, with a contemporary style and recent construction, offers multiple amenities, all in perfect harmony with the surrounding nature. The property has large areas and is very bright thanks to the large windows. It overlooks the golf, which is located just a few meters away.
The house is equipped, unfurnished but ready to be lived in.
The house has 385 m² of Gross Construction Area , distributed over 3 floors (basement, ground floor and 1st floor) as follows:
Basement:
Closed garage for 4 vehicles (73.35 m²);
Cellar / Storage (7 m²);
Storage room (7 m²);
Lower floor:
Living and dining room (55 m²), with fireplace;
2 Suites (16.35 m² and 16.35 m²), each with bathroom and built-in closets;
Restroom (2.4 m²);
Fully equipped kitchen, but without refrigerator (15 m²);
Pantry (2 m²);
Laundry room (5.25 m²);
Upper Floor:
1 Master Suite (17.5 m²), with Closet (3.95 m²) and WC (7.65 m²);
1 Suite (16 m²), with bathroom (5.25 m²) and built-in closets;
1 Bedroom / Office (18.8 m²);
The house has numerous extras: double-glazed windows and shutters, armored door, electric gates, solar panels, lounge with fireplace and stove, fully equipped and furnished kitchen, pantry and laundry area. It has a large garden, with deck, barbecue and borehole.
Located in Oeiras Golf & Residence, the villa is close to the most emblematic business and university areas in the country, being just 15 minutes from Lisbon and the beaches of Estoril . The development, which extends over 112 hectares of green areas, includes around 500 homes - most of which have already been built and occupied - and has a 9-hole golf course, with plans to expand to 18.
In the surrounding area, there are multiple leisure options, international schools and a wide range of high-quality commercial and health services.
Leisure and Sports: Oeiras Golf, Fábrica da Pólvora (a space for culture, leisure and green areas), João Cardiga Academy and Equestrian Center (with restaurant, 3 riding arenas), Estoril and Cascais beaches, Oeiras Marina, among others;
Schools: Oeiras International School, International Sharing School, Universidade Atlântica, Instituto Superior Técnico, Faculdade de Medicina (Universidade Católica Portuguesa), and schools such as S. Francisco de Assis, Colégio da Fonte and the future Aga Khan Academy ;
Restaurants: Maria Pimenta Restaurant, 9&Meio Oeiras Golf Restaurant, Picadeiro de Sabores;
Commerce: Mercadona Taguspark, São Marcos Shopping Center, Oeiras Parque, Forum Sintra, etc.;
Health: Hospital da Luz, Farmácia Progresso Tagus Park, Clínica Dentária Hospitalar Santa Madalena, among others;
Companies: Taguspark, located right next door, houses large international companies, such as LG, Novartis, or Novo Banco. 10 minutes away are Lagoas Park and Quinta da Fonte Business Park;
Located close to the fast access roads to the A5 motorway and the IC19, just a few minutes from Lisbon.
Don’t miss this unique opportunity to live and enjoy the best that life has to offer, or to invest! Fill out the form below and book a visit now!
Contact
House 5 Bedrooms +1
Carcavelos e Parede, Cascais, Distrito de Lisboa
Used · 309m²
With Garage
buy
1.650.000 €
5+1 bedroom villa with 309.40 sqm of gross construction area, garden, and garage, situated on a plot of land measuring 430 sqm, in Quinta dos Lombos Sul, Carcavelos, Cascais. The house is spread over four floors. The ground floor features a living room, dining room, kitchen, laundry room, office, and guest bathroom. The 1st floor consists of three bedrooms, one of which is a suite, and a bathroom. On the 3rd floor, you will find the master suite with a walk-in closet and a study room/office. Here, by going up, you have access to a lookout point. The -1 floor offers a storage room. The house is surrounded by balconies on the 1st floor and covered patios on the ground floor. Highlights include an independent garage and a barbecue area. Access to the outdoor area, where the garden is located, is through doors located in different areas of the house. It also features photovoltaic and solar panels.
Located in Carcavelos, it offers excellent services, transportation, and commerce. It is a 5-minute walk from St Julian’s School Carcavelos and the Nova School of Business and Economics. It is a 10-minute drive from Carcavelos Beach and Colégio Marista in Carcavelos. It is a 15-minute drive from Salesianos do Estoril, CUF Cascais Hospital, and Cascais Hospital. It is 15 minutes from the center of Cascais and 20 minutes from the center of Lisbon. It is 25 minutes from Humberto Delgado Airport in Lisbon.
Located in Carcavelos, it offers excellent services, transportation, and commerce. It is a 5-minute walk from St Julian’s School Carcavelos and the Nova School of Business and Economics. It is a 10-minute drive from Carcavelos Beach and Colégio Marista in Carcavelos. It is a 15-minute drive from Salesianos do Estoril, CUF Cascais Hospital, and Cascais Hospital. It is 15 minutes from the center of Cascais and 20 minutes from the center of Lisbon. It is 25 minutes from Humberto Delgado Airport in Lisbon.
Contact
House 5 Bedrooms
Loures, Distrito de Lisboa
Under construction · 200m²
With Garage
buy
1.150.000 €
Luxurious 5 bedroom villa with top finishes, located in a quiet area, with excellent access and a great offer of services for a rich experience in quality and well-being. This magnificent property was designed with a focus on comfort, detail and elegance.
The property will have 4 floors, consisting of 5 suites of generous areas with private bathroom, closet and 4 of them with access to balconies, another with access to a private patio, kitchen with island and dining room in open space, living room with access to a large balcony and deck area where it will be possible to place an outdoor dining table, themed living room (multimedia/music/leisure) with bathroom, multipurpose room (games/multimedia or fitness) with bathroom, garage with electric gate, laundry, storage area, private lift (ORONA) and fantastic heated pool with possibility of cover.
The property will have pre-installation of photovoltaic solar panels, thermal solar panels (VULCANO), mechanical ventilation in the bathrooms, electrical equipment (EFAPEL), air conditioning with mobile application (HAIER), central vacuum (BEAM Electrolux), the kitchen will be equipped with high quality appliances (refrigerator SIDE BY SIDE; HOTPOINT; ELICA; RODI; BRUMA, VULCANO) and the garage will have an electric charger available for vehicles.
*The villa is in the beginning of construction, with an expected completion date of 2025.
For more information, please contact us. Follow the development of this magnificent project that could become your dream come true!
Trust us.
REF. 5079
* All the information presented is not binding, it does not dispense with confirmation by the mediator, as well as the consultation of the property documentation *
Loures is a Portuguese city in the district of Lisbon, belonging to the Lisbon Metropolitan Area. It is the seat of the municipality of Loures with 201,646 inhabitants. The municipality is bordered to the north by the municipality of Arruda dos Vinhos, to the east by Vila Franca de Xira and the Tagus estuary, to the southeast by Lisbon, to the southwest by Odivelas, to the west by Sintra and to the northwest by Mafra.
We seek to provide good business and simplify processes for our customers. Our growth has been exponential and sustained.
Do you need a mortgage? Without worries, we take care of the entire process until the day of the deed. Explain your situation to us and we will look for the bank that provides you with the best financing conditions.
Energy certification? If you are thinking of selling or renting your property, know that the energy certificate is MANDATORY. And we, in partnership, take care of everything for you.
The property will have 4 floors, consisting of 5 suites of generous areas with private bathroom, closet and 4 of them with access to balconies, another with access to a private patio, kitchen with island and dining room in open space, living room with access to a large balcony and deck area where it will be possible to place an outdoor dining table, themed living room (multimedia/music/leisure) with bathroom, multipurpose room (games/multimedia or fitness) with bathroom, garage with electric gate, laundry, storage area, private lift (ORONA) and fantastic heated pool with possibility of cover.
The property will have pre-installation of photovoltaic solar panels, thermal solar panels (VULCANO), mechanical ventilation in the bathrooms, electrical equipment (EFAPEL), air conditioning with mobile application (HAIER), central vacuum (BEAM Electrolux), the kitchen will be equipped with high quality appliances (refrigerator SIDE BY SIDE; HOTPOINT; ELICA; RODI; BRUMA, VULCANO) and the garage will have an electric charger available for vehicles.
*The villa is in the beginning of construction, with an expected completion date of 2025.
For more information, please contact us. Follow the development of this magnificent project that could become your dream come true!
Trust us.
REF. 5079
* All the information presented is not binding, it does not dispense with confirmation by the mediator, as well as the consultation of the property documentation *
Loures is a Portuguese city in the district of Lisbon, belonging to the Lisbon Metropolitan Area. It is the seat of the municipality of Loures with 201,646 inhabitants. The municipality is bordered to the north by the municipality of Arruda dos Vinhos, to the east by Vila Franca de Xira and the Tagus estuary, to the southeast by Lisbon, to the southwest by Odivelas, to the west by Sintra and to the northwest by Mafra.
We seek to provide good business and simplify processes for our customers. Our growth has been exponential and sustained.
Do you need a mortgage? Without worries, we take care of the entire process until the day of the deed. Explain your situation to us and we will look for the bank that provides you with the best financing conditions.
Energy certification? If you are thinking of selling or renting your property, know that the energy certificate is MANDATORY. And we, in partnership, take care of everything for you.
Contact
House 5 Bedrooms
Campo de Ourique, Lisboa, Distrito de Lisboa
In project · 504m²
With Garage
buy
2.350.000 €
Located in one of the most prestigious neighborhoods in Lisbon, Campo de Ourique , this 4-storey house, located on Rua Saraiva de Carvalho, is a true urban jewel, awaiting approval of an architectural project for renovation, for a 5-bedroom house.
The property stands out for the charm of its original architecture and historical architectural features, and for the promise of a revitalization that harmoniously combines modern comfort with elegance.
Discover a unique opportunity in Campo de Ourique, one of the most desirable neighborhoods in Lisbon. This 4-storey T5 villa, located on Rua Saraiva de Carvalho, awaits you with an architectural project in the approval phase that promises a fusion between historical charm and contemporary comfort.
Description of the housing rehabilitation project:
Floor 0: The entrance, at street level, opens onto a hall with a staircase leading to the upper floors. This floor has a large garage for 2 cars , measuring 50 m², a games room measuring 31.79 m² that includes an interior garden , as well as 2 comfortable suites measuring 18.35 m² and 13.49 m².
Floor 1: Characterized by a spacious living room measuring 45.24 m², which flows harmoniously into an open-space kitchen , a guest toilet , and provides direct access to the landscaped patio, in a private patio measuring 57 m². This space promises to be an oasis of tranquility and an elegant continuation of the home’s social areas.
2nd Floor: This floor is dedicated to rest, boasting a master suite measuring a generous 44 m², accompanied by 2 more suites , ensuring privacy and comfort.
Floor 3: At the top of the house, we find a multifunctional room measuring 42.5 m², perfect for leisure moments and meals, from where you can enjoy a panoramic view of the Tagus River and a guest toilet.
The facade will be meticulously revitalized, preserving its authenticity and respecting the neighborhood’s architectural landscape. Inside, the carefully conceived design emphasizes the entry of natural light and offers large spaces with high ceilings, while maintaining the architectural details that give the house a distinct character and refined functionality.
The property, with a land area of 184.8 m² , includes a project (in the final stage of approval by Lisbon City Council) for the remodeling of the existing building into a 5-bedroom house . This renovation will cover 4 floors and will result in a Gross Construction Area of 503.85 m² plus 76.67 m² of Outdoor Area, making a Total Surface Area of 580.52 m² .
The project includes the construction of a service elevator for all floors.
This is a unique opportunity to create a dream home in one of the most prestigious locations in Lisbon.
Campo de Ourique
Living in Campo de Ourique means enjoying the perfect balance between historical and cultural richness and the facilities that only a neighborhood served by a full range of local services can provide. Here, you will find everything you need close to an easy daily routine:
Leisure and Green Areas: The Jardim and Basílica da Estrela, emblematic places in Lisbon, are just a two-minute walk away. The Campo de Ourique Market, where you can do your daily shopping at the fresh produce stalls, enjoy the various gastronomic options at the ’Food Market’ and watch live music on the weekends. Historical and cultural richness with Casa Fernando Pessoa, Jardim da Parada, Igreja do Santo Condesável, etc.;
Restaurants: Renowned regional and international cuisine restaurants such as: Tasca da Esquina, ’Coelho da Rocha’, Trempe, Casa dos Passarinhos, La Bottega di Gio, Cícero Bistrot, etc.;
Schools: Redbridge School International Schools and the French Lyceum, as well as several nurseries, colleges and public schools;
Commerce: There is a complete Pingo Doce Supermarket next door. In addition to the multiple neighborhood stores, the Amoreiras Shopping Center, one of the largest and most complete in Lisbon, is located right next door;
Health: Next door and under construction is the modern Campo de Ourique Family Health Unit;
There is no shortage of public transport options in the area, such as buses and trams and, additionally, the future Estrela metro station , planned for the 4th quarter of 2024, promises to make traveling within the city even easier.
The proximity to the A5 motorway, the North-South Axis and the 25 de Abril Bridge ensures quick access to any area of Lisbon, as well as the beaches from Oeiras to Cascais.
Take advantage of this unique opportunity to invest and give a personal touch to your future residence, located at Rua Saraiva de Carvalho 136A. For more information or to schedule a visit, don’t hesitate to contact me and take the first step towards the home of your dreams.
The property stands out for the charm of its original architecture and historical architectural features, and for the promise of a revitalization that harmoniously combines modern comfort with elegance.
Discover a unique opportunity in Campo de Ourique, one of the most desirable neighborhoods in Lisbon. This 4-storey T5 villa, located on Rua Saraiva de Carvalho, awaits you with an architectural project in the approval phase that promises a fusion between historical charm and contemporary comfort.
Description of the housing rehabilitation project:
Floor 0: The entrance, at street level, opens onto a hall with a staircase leading to the upper floors. This floor has a large garage for 2 cars , measuring 50 m², a games room measuring 31.79 m² that includes an interior garden , as well as 2 comfortable suites measuring 18.35 m² and 13.49 m².
Floor 1: Characterized by a spacious living room measuring 45.24 m², which flows harmoniously into an open-space kitchen , a guest toilet , and provides direct access to the landscaped patio, in a private patio measuring 57 m². This space promises to be an oasis of tranquility and an elegant continuation of the home’s social areas.
2nd Floor: This floor is dedicated to rest, boasting a master suite measuring a generous 44 m², accompanied by 2 more suites , ensuring privacy and comfort.
Floor 3: At the top of the house, we find a multifunctional room measuring 42.5 m², perfect for leisure moments and meals, from where you can enjoy a panoramic view of the Tagus River and a guest toilet.
The facade will be meticulously revitalized, preserving its authenticity and respecting the neighborhood’s architectural landscape. Inside, the carefully conceived design emphasizes the entry of natural light and offers large spaces with high ceilings, while maintaining the architectural details that give the house a distinct character and refined functionality.
The property, with a land area of 184.8 m² , includes a project (in the final stage of approval by Lisbon City Council) for the remodeling of the existing building into a 5-bedroom house . This renovation will cover 4 floors and will result in a Gross Construction Area of 503.85 m² plus 76.67 m² of Outdoor Area, making a Total Surface Area of 580.52 m² .
The project includes the construction of a service elevator for all floors.
This is a unique opportunity to create a dream home in one of the most prestigious locations in Lisbon.
Campo de Ourique
Living in Campo de Ourique means enjoying the perfect balance between historical and cultural richness and the facilities that only a neighborhood served by a full range of local services can provide. Here, you will find everything you need close to an easy daily routine:
Leisure and Green Areas: The Jardim and Basílica da Estrela, emblematic places in Lisbon, are just a two-minute walk away. The Campo de Ourique Market, where you can do your daily shopping at the fresh produce stalls, enjoy the various gastronomic options at the ’Food Market’ and watch live music on the weekends. Historical and cultural richness with Casa Fernando Pessoa, Jardim da Parada, Igreja do Santo Condesável, etc.;
Restaurants: Renowned regional and international cuisine restaurants such as: Tasca da Esquina, ’Coelho da Rocha’, Trempe, Casa dos Passarinhos, La Bottega di Gio, Cícero Bistrot, etc.;
Schools: Redbridge School International Schools and the French Lyceum, as well as several nurseries, colleges and public schools;
Commerce: There is a complete Pingo Doce Supermarket next door. In addition to the multiple neighborhood stores, the Amoreiras Shopping Center, one of the largest and most complete in Lisbon, is located right next door;
Health: Next door and under construction is the modern Campo de Ourique Family Health Unit;
There is no shortage of public transport options in the area, such as buses and trams and, additionally, the future Estrela metro station , planned for the 4th quarter of 2024, promises to make traveling within the city even easier.
The proximity to the A5 motorway, the North-South Axis and the 25 de Abril Bridge ensures quick access to any area of Lisbon, as well as the beaches from Oeiras to Cascais.
Take advantage of this unique opportunity to invest and give a personal touch to your future residence, located at Rua Saraiva de Carvalho 136A. For more information or to schedule a visit, don’t hesitate to contact me and take the first step towards the home of your dreams.
Contact
House 5 Bedrooms
Algoz, Algoz e Tunes, Silves, Distrito de Faro
Used · 276m²
With Garage
buy
1.980.000 €
Nestled in an enchanting setting, this sumptuous property guarantees absolute tranquility, surrounded by nature and serenaded by the gentle song of birds.
The house, bathed in natural light, offers a daily spectacle of swallows drinking from the pool, creating a unique and calming atmosphere.
Upon arrival, a majestic entrance welcomes you, with an electric gate opening onto a landscaped, illuminated, and fully paved driveway.
The carefully designed garden will captivate you with its diverse variety of plants and trees, while a large terrace invites you to enjoy a magnificent pool equipped with a waterfall, jacuzzi, and several relaxation areas. A barbecue area and a covered terrace with an electric awning complete this idyllic setting.
Inside, the house reveals generous spaces, constructed with high-quality materials.
The entrance, equipped with large closets, leads to the main room centered around a stunning planted patio. This patio floods the house with natural light and harmoniously connects the different areas.
The spacious living and dining room opens directly onto the terrace and pool, while the large, fully equipped kitchen offers plenty of storage, a pantry, and an adjacent laundry room.
All the bedrooms are very spacious and have built-in wardrobes, with the master suite also featuring a walk-in closet. Three of the bedrooms have en-suite bathrooms, while the other two share a common bathroom.
Sold fully furnished, this property is completely air-conditioned and equipped with high-end features: underfloor heating, six photovoltaic panels, a fireplace with an insert, electric shutters with centralized control. Technologically, it offers internet access, satellite TV, connected surveillance cameras, and an ambient music system distributed throughout the house and garden.
The basement is vast and adaptable, offering immense potentia l: a cinema room, gym, or any other leisure space... the possibilities are endless !
It also includes a large storage room and a garage that can accommodate up to four large vehicles.
In the heart of this haven, this exceptional property overlooks the landscape, offering a 180-degree panoramic view. Every corner of the garden invites you to relax and unwind, making this place a true sanctuary of peace.
With a living area of approximately 400 m², the house is situated on a 7,500 m² plot, equipped with a borehole and also connected to the municipal water supply.
An additional 5,000 m² plot, also with a borehole, is included in the sale.
Don’t miss this opportunity and book your visit!
The house, bathed in natural light, offers a daily spectacle of swallows drinking from the pool, creating a unique and calming atmosphere.
Upon arrival, a majestic entrance welcomes you, with an electric gate opening onto a landscaped, illuminated, and fully paved driveway.
The carefully designed garden will captivate you with its diverse variety of plants and trees, while a large terrace invites you to enjoy a magnificent pool equipped with a waterfall, jacuzzi, and several relaxation areas. A barbecue area and a covered terrace with an electric awning complete this idyllic setting.
Inside, the house reveals generous spaces, constructed with high-quality materials.
The entrance, equipped with large closets, leads to the main room centered around a stunning planted patio. This patio floods the house with natural light and harmoniously connects the different areas.
The spacious living and dining room opens directly onto the terrace and pool, while the large, fully equipped kitchen offers plenty of storage, a pantry, and an adjacent laundry room.
All the bedrooms are very spacious and have built-in wardrobes, with the master suite also featuring a walk-in closet. Three of the bedrooms have en-suite bathrooms, while the other two share a common bathroom.
Sold fully furnished, this property is completely air-conditioned and equipped with high-end features: underfloor heating, six photovoltaic panels, a fireplace with an insert, electric shutters with centralized control. Technologically, it offers internet access, satellite TV, connected surveillance cameras, and an ambient music system distributed throughout the house and garden.
The basement is vast and adaptable, offering immense potentia l: a cinema room, gym, or any other leisure space... the possibilities are endless !
It also includes a large storage room and a garage that can accommodate up to four large vehicles.
In the heart of this haven, this exceptional property overlooks the landscape, offering a 180-degree panoramic view. Every corner of the garden invites you to relax and unwind, making this place a true sanctuary of peace.
With a living area of approximately 400 m², the house is situated on a 7,500 m² plot, equipped with a borehole and also connected to the municipal water supply.
An additional 5,000 m² plot, also with a borehole, is included in the sale.
Don’t miss this opportunity and book your visit!
Contact
House 5 Bedrooms
Estoril, Cascais e Estoril, Distrito de Lisboa
New · 451m²
With Swimming Pool
buy
3.700.000 €
This luxurious villa, in the final phase of construction, with a Lighting Design project by Teresa Pinto Coelho. It stands out in its architecture, for the modern lines, high quality materials and for its large rooms, framed in an exterior, with breathtaking views, which allows an extraordinary natural light.
The villa is spread over 4 floors, with elevator.
On the 0th floor there is a large space, which can be multipurpose, cinema room among others, with access to the garden.
On the 1st floor there are 3 suites with wardrobes
On the 2nd floor, the social area, with a living room with access to the terrace and the kitchen, with a ceiling that allows a fantastic natural light.
On the 3rd floor the entrance hall and the car park.
The house has air conditioning in all divisions, alarm system and home automation.
Framed in a prime area of Cascais, living in Estoril is to have all the amenities and accessibility 2 steps away, including a wall that takes you to Cascais, always next to the Atlantic Ocean. With good access, close to international and national schools, commerce and services, 1Km from the access to the Motorway to Lisbon, 30m from Lisbon airport. And also 5 m by car from the Estoril Tennis and Golf clubs.
Estoril and Cascais are lifestyle destinations, to reside in an atmosphere of glamour in harmony with nature and the ocean, in a mild climate all year round.
The villa is spread over 4 floors, with elevator.
On the 0th floor there is a large space, which can be multipurpose, cinema room among others, with access to the garden.
On the 1st floor there are 3 suites with wardrobes
On the 2nd floor, the social area, with a living room with access to the terrace and the kitchen, with a ceiling that allows a fantastic natural light.
On the 3rd floor the entrance hall and the car park.
The house has air conditioning in all divisions, alarm system and home automation.
Framed in a prime area of Cascais, living in Estoril is to have all the amenities and accessibility 2 steps away, including a wall that takes you to Cascais, always next to the Atlantic Ocean. With good access, close to international and national schools, commerce and services, 1Km from the access to the Motorway to Lisbon, 30m from Lisbon airport. And also 5 m by car from the Estoril Tennis and Golf clubs.
Estoril and Cascais are lifestyle destinations, to reside in an atmosphere of glamour in harmony with nature and the ocean, in a mild climate all year round.
Contact
House 5 Bedrooms
Caparica e Trafaria, Almada, Distrito de Setúbal
Used · 332m²
View Sea
buy
3.500.000 €
Magnificent Villa for Sale in Trafaria, with a Stunning View to Lisbon.
For Sale House and Land + Land;
This property consists of two booklets. A booklet, integrated with the dwelling house and land as well as the houses to be recovered that are next to the house; Urban Booklet with 4060 m2 of total area and uncovered area 3824.9 m2;
The second booklet concerns with an area of 3500 m2;
This spectacular unique villa, located in Trafaria - 15 minutes away from Lisbon - offers an exclusive living experience, combining luxury, comfort and an unparalleled panoramic view to the dazzling city of Lisbon.
With a 332 square meters private gross area, and a vast land, this property presents an elegant and contemporary design, providing a sophisticated and welcoming atmosphere.
Five Spacious Bedrooms: Each bedroom has been carefully designed to ensure comfort and privacy, offering ample space for the whole family. Floor-to-ceiling windows allow a generous entrance of natural light, providing a bright and airy atmosphere.
Panoramic Views to Lisbon: Enjoy stunning views to the city of Lisbon from various points of the house, including private terraces and seating areas. City lights at night add a magical touch to this unique retreat.
Modern and Functional Design: The villa was designed with attention to detail, featuring the highest quality finishes and a layout that optimizes space. The spacious living room and modern kitchen are ideal for entertaining and family gatherings.
Large Land Area over the Tagus River: In addition to the villa, this property offers a generous land, providing unlimited opportunities for outdoor activities, custom landscaping or even the possibility to expand the property. The access to the banks of the Tagus River adds an exclusive touch to this already extraordinary property.
Private Parking: The property includes private parking space for convenience and security.
Main Features:
This is a unique opportunity to acquire an exceptional residence, combining contemporary luxury with a privileged location and stunning views. Don’t miss the opportunity to make this property your new home.
Ground Floor: entry hall, living room, dining room, kitchen with access to a balcony; Office, Suite and social bathroom;
First Floor: four bedrooms, including the master suite with balcony and river view; and three more bedrooms;
Potential to do tourism project
Porta da Frente Christie’s is a real estate agency that has been operating in the market for more than two decades. Its focus lays on the highest quality houses and developments, not only in the selling market, but also in the renting market. The company was elected by the prestigious brand Christie’s to represent in Portugal, in the areas of Lisbon, Cascais, Oeiras, Sintra and Alentejo. The main purpose of Porta da Frente Christie’s is to offer a top-notch service to our customers.
For more information and scheduling visits, please contact us.
For Sale House and Land + Land;
This property consists of two booklets. A booklet, integrated with the dwelling house and land as well as the houses to be recovered that are next to the house; Urban Booklet with 4060 m2 of total area and uncovered area 3824.9 m2;
The second booklet concerns with an area of 3500 m2;
This spectacular unique villa, located in Trafaria - 15 minutes away from Lisbon - offers an exclusive living experience, combining luxury, comfort and an unparalleled panoramic view to the dazzling city of Lisbon.
With a 332 square meters private gross area, and a vast land, this property presents an elegant and contemporary design, providing a sophisticated and welcoming atmosphere.
Five Spacious Bedrooms: Each bedroom has been carefully designed to ensure comfort and privacy, offering ample space for the whole family. Floor-to-ceiling windows allow a generous entrance of natural light, providing a bright and airy atmosphere.
Panoramic Views to Lisbon: Enjoy stunning views to the city of Lisbon from various points of the house, including private terraces and seating areas. City lights at night add a magical touch to this unique retreat.
Modern and Functional Design: The villa was designed with attention to detail, featuring the highest quality finishes and a layout that optimizes space. The spacious living room and modern kitchen are ideal for entertaining and family gatherings.
Large Land Area over the Tagus River: In addition to the villa, this property offers a generous land, providing unlimited opportunities for outdoor activities, custom landscaping or even the possibility to expand the property. The access to the banks of the Tagus River adds an exclusive touch to this already extraordinary property.
Private Parking: The property includes private parking space for convenience and security.
Main Features:
This is a unique opportunity to acquire an exceptional residence, combining contemporary luxury with a privileged location and stunning views. Don’t miss the opportunity to make this property your new home.
Ground Floor: entry hall, living room, dining room, kitchen with access to a balcony; Office, Suite and social bathroom;
First Floor: four bedrooms, including the master suite with balcony and river view; and three more bedrooms;
Potential to do tourism project
Porta da Frente Christie’s is a real estate agency that has been operating in the market for more than two decades. Its focus lays on the highest quality houses and developments, not only in the selling market, but also in the renting market. The company was elected by the prestigious brand Christie’s to represent in Portugal, in the areas of Lisbon, Cascais, Oeiras, Sintra and Alentejo. The main purpose of Porta da Frente Christie’s is to offer a top-notch service to our customers.
For more information and scheduling visits, please contact us.
Contact
House 5 Bedrooms Triplex
Ponta Delgada (São José), Ilha de São Miguel
Used · 517m²
View Sea
buy
750.000 €
Urban Building consisting of 3 commercial spaces on the ground floor and 1 housing on the 1st and 2nd floors with terrace, porch and garden.
It is located at Rua da Praia Marquês da Praia, n.ºs 20 a 26A, parish of São José, in the historic center of the city of Ponta Delgada, in the middle of downtown, close to all the equipment and services.
Housing of typology T5 on the 1st and 2nd floors consisting of living room and dining room, kitchen, office, library, laundry, 3 bedrooms, 2 bathrooms, with terrace and yard. Floor 2 consists of 2 bedrooms. It has a porch and a large terrace overlooking the north of the city of Ponta Delgada.
The information available does not dispense with your confirmation.
It is located at Rua da Praia Marquês da Praia, n.ºs 20 a 26A, parish of São José, in the historic center of the city of Ponta Delgada, in the middle of downtown, close to all the equipment and services.
Housing of typology T5 on the 1st and 2nd floors consisting of living room and dining room, kitchen, office, library, laundry, 3 bedrooms, 2 bathrooms, with terrace and yard. Floor 2 consists of 2 bedrooms. It has a porch and a large terrace overlooking the north of the city of Ponta Delgada.
The information available does not dispense with your confirmation.
Contact
House 5 Bedrooms +1
Arcos e Mogofores, Anadia, Distrito de Aveiro
Used · 150m²
With Garage
buy
375.000 €
Moradia isolada no centro da cidade de Anadia: pleno centro da Região da Bairrada
Esta moradia preserva tendências intemporais da década de 80, mantendo os compartimentos interiores com grandes áreas e conservando acabamentos originais, piso em madeira, molduras de espelhos e padrões florais nas paredes.
Com 5 quartos distribuídos pelos 3 pisos da moradia, centralmente localizada em Anadia, tem um espaço exterior encantador que conta com o apoio de vários anexos, zona de BBQ, zona de lavandaria, zona de arrumação de lenha, zona de garagem e anexos T1 independente.
NO exterior um espaço encantador, em toda a sua envolvência com árvores e jardins.
Nas traseiras da moradia, a zona de BBQ, apoiada por diversos anexos, lavandaria, arrumos e pequena casa de apoio T1.
A parte frontal, com pátio de acesso à garagem até 3 carros.
Dois terraços encantadores no primeiro andar, contíguos aos quartos.
As zonas de estar
A moradia é luminosa e espaçosa com o toque dos anos 80.
Todas as salas permitem a entrada de muita luz natural pela grande dimensão das janelas.
Na cave, um salão com lareira, com apoio de bar e com uma sala extra o que permite uma maior amplitude deste espaço, e no andar principal (r/ch), um escritório e 2 amplas salas com lareira/ fogão de sala.
A grande escadaria liga os vários andares da casa, que entre os vários compartimentos, encontra salas/ arrumos extra, lavandaria, garrafeira e a cozinha.
Os quartos
Com 5 quartos espaçosos e distribuídos pelos 3 pisos da moradia, permite uma melhor disposição dos hospedes e uma maior privacidade para os proprietários.
O primeiro andar com uma suite master e terraço, um segundo amplo quarto igualmente com terraço e um terceiro quarto com vista para as traseiras da propriedade.
No andar principal (r/ch) da casa, o acesso exclusivo à zona privada do quarto (com ’walk-in closet’) e escritório.
A cave, com 2 quartos extra acomodam com praticidade os hospedes da casa.
A zona envolvente
Situada em pleno centro da cidade de Anadia, que por sua vez está inserida em pleno centro da Região da Bairrada que se carateriza pela diversidade cultural que oferece.
Belas paisagens vitícolas, gastronomia, cozinha regional e uma seleção de caves e adegas da Bairrada.
15-30 minutos das cidades de Aveiro e Oliveira do Bairro, e apenas a 34 km de Coimbra.
Agendamos a sua visita?
1040556/24 BR
CE: D
LU: 108 /85
Isto é Aveiro!
Arcada Imobiliária Forca (Aveiro) e Praia da Barra
’Histórias e Pessoas fazem o Lar’
Integradas no Grupo Arcada, as nossas agências - Arcada Forca (Aveiro) e Praia da Barra - acompanham as tendências de crescimento no mercado imobiliário, um dos sectores mais dinâmicos em Aveiro.
Procuramos soluções para quem procura comprar casa.
Porque ’Histórias e Pessoas fazem o Lar’.
Esta moradia preserva tendências intemporais da década de 80, mantendo os compartimentos interiores com grandes áreas e conservando acabamentos originais, piso em madeira, molduras de espelhos e padrões florais nas paredes.
Com 5 quartos distribuídos pelos 3 pisos da moradia, centralmente localizada em Anadia, tem um espaço exterior encantador que conta com o apoio de vários anexos, zona de BBQ, zona de lavandaria, zona de arrumação de lenha, zona de garagem e anexos T1 independente.
NO exterior um espaço encantador, em toda a sua envolvência com árvores e jardins.
Nas traseiras da moradia, a zona de BBQ, apoiada por diversos anexos, lavandaria, arrumos e pequena casa de apoio T1.
A parte frontal, com pátio de acesso à garagem até 3 carros.
Dois terraços encantadores no primeiro andar, contíguos aos quartos.
As zonas de estar
A moradia é luminosa e espaçosa com o toque dos anos 80.
Todas as salas permitem a entrada de muita luz natural pela grande dimensão das janelas.
Na cave, um salão com lareira, com apoio de bar e com uma sala extra o que permite uma maior amplitude deste espaço, e no andar principal (r/ch), um escritório e 2 amplas salas com lareira/ fogão de sala.
A grande escadaria liga os vários andares da casa, que entre os vários compartimentos, encontra salas/ arrumos extra, lavandaria, garrafeira e a cozinha.
Os quartos
Com 5 quartos espaçosos e distribuídos pelos 3 pisos da moradia, permite uma melhor disposição dos hospedes e uma maior privacidade para os proprietários.
O primeiro andar com uma suite master e terraço, um segundo amplo quarto igualmente com terraço e um terceiro quarto com vista para as traseiras da propriedade.
No andar principal (r/ch) da casa, o acesso exclusivo à zona privada do quarto (com ’walk-in closet’) e escritório.
A cave, com 2 quartos extra acomodam com praticidade os hospedes da casa.
A zona envolvente
Situada em pleno centro da cidade de Anadia, que por sua vez está inserida em pleno centro da Região da Bairrada que se carateriza pela diversidade cultural que oferece.
Belas paisagens vitícolas, gastronomia, cozinha regional e uma seleção de caves e adegas da Bairrada.
15-30 minutos das cidades de Aveiro e Oliveira do Bairro, e apenas a 34 km de Coimbra.
Agendamos a sua visita?
1040556/24 BR
CE: D
LU: 108 /85
Isto é Aveiro!
Arcada Imobiliária Forca (Aveiro) e Praia da Barra
’Histórias e Pessoas fazem o Lar’
Integradas no Grupo Arcada, as nossas agências - Arcada Forca (Aveiro) e Praia da Barra - acompanham as tendências de crescimento no mercado imobiliário, um dos sectores mais dinâmicos em Aveiro.
Procuramos soluções para quem procura comprar casa.
Porque ’Histórias e Pessoas fazem o Lar’.
Contact
House 5 Bedrooms Triplex
Alto de Santa Catarina (Cruz Quebrada-Dafundo), Algés, Linda-a-Velha e Cruz Quebrada-Dafundo, Oeiras, Distrito de Lisboa
Used · 357m²
With Garage
buy
2.995.500 €
A unique opportunity to own a characterful large 7-bedroom villa with stunning river and ocean view located in Alto de Santa Catarina with all services and amenities nearby, as well as the train to Lisbon and Cascais, the beach and the Jamor stadium, with access to the A5 and the seaside road.
This property offers character and French architecture. It is situated with amazing views of the river Tagus; to the left as far as the 25th April bridge and to the right the mouth of the river Tagus out to the ocean, with stunning sunset view. The view to the rear of the property stretches to the mountains of Sintra. It feels like a mini chateau inside with high ceilings, special character and ample storage throughout.
Entering the property via a large solid wooden door, you immediately get a sense of the grandeur and quality with marble floors, high ceilings and a beautiful wooden staircase. On this 1st floor you have 10-metre-long double living room space with large wooden beams and a stunning stone fireplace. This main living room has access to a magnificent terrace with south-facing exposure with stunning view over the river and the garden, where there is enough space to build a private swimming pool and a decked terrace.
Following the main living room, there is a formal dining room and a newly refurbished kitchen both facing west. We also have a separate pantry and utility space, a WC and two large double bedrooms sharing a large bathroom, one of the bedrooms has direct access to the garden.
When we access the bespoke wooden staircase, to the 2nd floor we find a large master suite with private bathroom and a walk-in wardrobe; there is also another double bedroom on this floor with fitted wardrobes. A small staircase leads to a large double bedroom with private south-facing balcony, where the views have to be seen to be fully appreciated. This space has previously been used as an office and workspace due to its light and exceptional views, but can be used as a main bedroom, a library ou a sitting room.
The ground floor can be accessed via an internal staircase or directly from the private rear garden. On this level there are also two bedrooms, a separate bathroom, a large entertaining space and garage with space for 2 cars.
The rear garden with its own terrace, provides privacy with a mix of fruit trees, shrubs and colourful flowers.
Mercator Group has Swedish origins and is one of the oldest licensed (AMI 203) brokerage firms in Portugal. The company has marketed and brokered properties for over 50 years. Mercator focuses on the middle and luxury segments and works across the country with an extra strong presence in the Cascais area and in the Algarve.
Mercator has one of the market’s best selection of homes. We represent approximately 40 percent of the Scandinavian investors who acquired a home in Portugal during the last decade. In some places such as Cascais, we have a market share of around 80 percent.
The advertising information presented is not binding and needs to be confirmed in case of interest.
This property offers character and French architecture. It is situated with amazing views of the river Tagus; to the left as far as the 25th April bridge and to the right the mouth of the river Tagus out to the ocean, with stunning sunset view. The view to the rear of the property stretches to the mountains of Sintra. It feels like a mini chateau inside with high ceilings, special character and ample storage throughout.
Entering the property via a large solid wooden door, you immediately get a sense of the grandeur and quality with marble floors, high ceilings and a beautiful wooden staircase. On this 1st floor you have 10-metre-long double living room space with large wooden beams and a stunning stone fireplace. This main living room has access to a magnificent terrace with south-facing exposure with stunning view over the river and the garden, where there is enough space to build a private swimming pool and a decked terrace.
Following the main living room, there is a formal dining room and a newly refurbished kitchen both facing west. We also have a separate pantry and utility space, a WC and two large double bedrooms sharing a large bathroom, one of the bedrooms has direct access to the garden.
When we access the bespoke wooden staircase, to the 2nd floor we find a large master suite with private bathroom and a walk-in wardrobe; there is also another double bedroom on this floor with fitted wardrobes. A small staircase leads to a large double bedroom with private south-facing balcony, where the views have to be seen to be fully appreciated. This space has previously been used as an office and workspace due to its light and exceptional views, but can be used as a main bedroom, a library ou a sitting room.
The ground floor can be accessed via an internal staircase or directly from the private rear garden. On this level there are also two bedrooms, a separate bathroom, a large entertaining space and garage with space for 2 cars.
The rear garden with its own terrace, provides privacy with a mix of fruit trees, shrubs and colourful flowers.
Mercator Group has Swedish origins and is one of the oldest licensed (AMI 203) brokerage firms in Portugal. The company has marketed and brokered properties for over 50 years. Mercator focuses on the middle and luxury segments and works across the country with an extra strong presence in the Cascais area and in the Algarve.
Mercator has one of the market’s best selection of homes. We represent approximately 40 percent of the Scandinavian investors who acquired a home in Portugal during the last decade. In some places such as Cascais, we have a market share of around 80 percent.
The advertising information presented is not binding and needs to be confirmed in case of interest.
Contact
Detached House 5 Bedrooms Triplex
Buarcos e São Julião, Figueira da Foz, Distrito de Coimbra
Used · 317m²
With Garage
buy
350.000 €
House consisting of three floors and fully walled land.
Inserted in a lot of eighteen hundred and sixty square meters and fully walled.
This villa consists of three floors.
On the ground floor there is a garage, a bathroom, a storage room, a kitchen with independent entrance, a huge living room with space to host all family events and access to the land.
On the ground floor there is a spacious living room with balcony, kitchen with independent entrance and also a balcony, full bathroom and three bedrooms all with built-in wardrobe and balconies.
When you go up to the first floor you have, two bedrooms and a full bathroom a terrace with very nice views with a great sun exposure throughout the house with sea views.
Figueira da Foz is located on the Atlantic Coast of Portugal. It is one of the most important tourist centres in the country, with the oldest Casino in the Iberian Peninsula and the only one in the Central Region. It has a huge sandy beach (the widest urban beach in Europe) with recreational and sports facilities and a lively nightlife.
Advantages of buying a house with HOMELUSA:
Be accompanied by a dedicated, trained consultant who cares about understanding your needs and desires
Have a very close and effective follow-up, which allows you to gain quality time for your family, friends and hobbies
Have a highly specialised procedural and legal department that simplifies and makes the process effective, avoiding embarrassment
Have a finance department with the best financing proposals so that you can choose the best solution
Have follow-up from the beginning to the end of the process so that you always feel safe
Have the possibility of a real estate experience above your expectations
Inserted in a lot of eighteen hundred and sixty square meters and fully walled.
This villa consists of three floors.
On the ground floor there is a garage, a bathroom, a storage room, a kitchen with independent entrance, a huge living room with space to host all family events and access to the land.
On the ground floor there is a spacious living room with balcony, kitchen with independent entrance and also a balcony, full bathroom and three bedrooms all with built-in wardrobe and balconies.
When you go up to the first floor you have, two bedrooms and a full bathroom a terrace with very nice views with a great sun exposure throughout the house with sea views.
Figueira da Foz is located on the Atlantic Coast of Portugal. It is one of the most important tourist centres in the country, with the oldest Casino in the Iberian Peninsula and the only one in the Central Region. It has a huge sandy beach (the widest urban beach in Europe) with recreational and sports facilities and a lively nightlife.
Advantages of buying a house with HOMELUSA:
Be accompanied by a dedicated, trained consultant who cares about understanding your needs and desires
Have a very close and effective follow-up, which allows you to gain quality time for your family, friends and hobbies
Have a highly specialised procedural and legal department that simplifies and makes the process effective, avoiding embarrassment
Have a finance department with the best financing proposals so that you can choose the best solution
Have follow-up from the beginning to the end of the process so that you always feel safe
Have the possibility of a real estate experience above your expectations
Contact
House 5 Bedrooms
Mealhada, Loures, Distrito de Lisboa
New · 321m²
With Garage
buy
1.150.000 €
Moradia unifamiliar T5 na Mealhada em Loures
Referência: MR2693
Moradia com arquitetura moderna, acabamentos de luxo, 4 pisos com elevador, piscina aquecida e vista panorâmica.
Com um design moderno, esta moradia oferece conforto e elegância.
Cada área foi cuidadosamente planeada para oferecer flexibilidade na decoração e proporcionar a melhor experiência aos moradores.
Com uma vista panorâmica sobre a cidade e para a natureza, é um convite para momentos de lazer e relaxamento, podendo usufruir ainda da piscina aquecida, que tem a possibilidade de ser coberta.
Com uma área total de construção de 410 metros quadrados de construção, esta moradia dispõe de:
- 4 suítes amplas com closet, wc privado e varanda;
- 1 suite ampla com closet, wc privado e páteo privado;
- Cozinha com ilha e sala de jantar contíguas;
- Sala de estar com varanda ampla e zona de deck para mesa de refeições exterior;
- Sala de estar temática com wc (música/multimédia/descanso);
- Sala Polivalente com wc (Jogos/Fitness/Multimédia);
- Elevador;
- Garagem com carregador elétrico;
- Preparada para instalação solar fotovoltaica;
- Lavandaria;
- Arrumos;
- Piscina aquecida;
Características principais:
Cozinha
- Móveis de cozinha em branco lacados com iluminação em LED , modelo SEUL.
- Bancada e revestimento por cima da bancada em stone branco liso.
- Eletrodomésticos de encastrar HOTPOINT.
- Maquina lavar roupa.
- Maquina lavar loiça.
- Frigorifico side by side.
- Arca vertical.
- Micro-ondas.
- Placa.
- Forno.
- Exaustor marca: ELICA.
- Lava loiça em inox marca: RODI.
- Misturadora marca: BRUMA.
- Revestimento paredes em estuque branco.
-Pavimento em réguas laminadas.
Gerais
- Pavimento em réguas laminadas.
- Portas interiores em branco lacado com puxadores inox escovado.
- Roupeiros forrados no interior em madeira ’linho rendilhado branco’ com portas em madeira lacadas em branco e iluminação interior.
- Caixilharia com corte térmico e vidro duplo.
- Estores térmicos e elétricos com comando individual e geral.
- Tetos falsos em gesso cartonado em todas as divisões - nas instalações sanitárias o gesso é hidrófugo.
- Sancas para embutir cortinados.
- Lâmpadas de embutir em LED.
- Paredes estucadas e pintadas a branco.
- Guardas de varanda em vidro.
Instalações Sanitárias
Sociais:
- Móvel suspenso em madeira lacada a branco e espelho com luz Led.
- Lavatório de bancada.
- Torneiras de embutir na parede marca: BRUMA.
- Sanitários marca: SANITANA.
- Revestimento de parede em cerâmica MARGRÊS 90x90 modelo: calacatta.
Suites
- Móvel suspenso em madeira lacado a branco e espelho com luz Led
- Lavatório de bancada.
- Torneiras de embutir na parede marca: BRUMA.
- Revestimento de parede em cerâmica MARGRÊS 90x90 modelo: calacatta.
- Base de duche com chuveiro de parede e tecto com resguardo em vidro.
Equipamentos
- Painéis solares térmicos, marca: VULCANO.
- Esquentador, marca: VULCANO.
- Ventilação mecânica nas instalações sanitárias.
- Aparelhagem elétrica: EFAPEL.
- Ar condicionado HAIER com aplicação mobile.
- Aspiração central marca: BEAM Electrolux.
- Vídeo porteiro, marca: COMELIT.
- Porta blindada com fechadura alta segurança c/ chave inviolável, marca: DIERRE.
- Portões das garagens automatizados.
- Elevador: ORONA.
Certificado energético: A+
Localizada em zona com todo o tipo de comércio, serviços e transportes públicos e a poucos minutos do centro de Loures e das principais vias rodoviárias de acesso à Lisboa.
Para mais informações e/ ou agendar visita contacte (telefone) ou (telefone)
Para mais soluções consulte: liskasasimobiliaria pt
’LisKasas o caminho mais rápido e seguro na procura da sua futura casa’
Referência: MR2693
Moradia com arquitetura moderna, acabamentos de luxo, 4 pisos com elevador, piscina aquecida e vista panorâmica.
Com um design moderno, esta moradia oferece conforto e elegância.
Cada área foi cuidadosamente planeada para oferecer flexibilidade na decoração e proporcionar a melhor experiência aos moradores.
Com uma vista panorâmica sobre a cidade e para a natureza, é um convite para momentos de lazer e relaxamento, podendo usufruir ainda da piscina aquecida, que tem a possibilidade de ser coberta.
Com uma área total de construção de 410 metros quadrados de construção, esta moradia dispõe de:
- 4 suítes amplas com closet, wc privado e varanda;
- 1 suite ampla com closet, wc privado e páteo privado;
- Cozinha com ilha e sala de jantar contíguas;
- Sala de estar com varanda ampla e zona de deck para mesa de refeições exterior;
- Sala de estar temática com wc (música/multimédia/descanso);
- Sala Polivalente com wc (Jogos/Fitness/Multimédia);
- Elevador;
- Garagem com carregador elétrico;
- Preparada para instalação solar fotovoltaica;
- Lavandaria;
- Arrumos;
- Piscina aquecida;
Características principais:
Cozinha
- Móveis de cozinha em branco lacados com iluminação em LED , modelo SEUL.
- Bancada e revestimento por cima da bancada em stone branco liso.
- Eletrodomésticos de encastrar HOTPOINT.
- Maquina lavar roupa.
- Maquina lavar loiça.
- Frigorifico side by side.
- Arca vertical.
- Micro-ondas.
- Placa.
- Forno.
- Exaustor marca: ELICA.
- Lava loiça em inox marca: RODI.
- Misturadora marca: BRUMA.
- Revestimento paredes em estuque branco.
-Pavimento em réguas laminadas.
Gerais
- Pavimento em réguas laminadas.
- Portas interiores em branco lacado com puxadores inox escovado.
- Roupeiros forrados no interior em madeira ’linho rendilhado branco’ com portas em madeira lacadas em branco e iluminação interior.
- Caixilharia com corte térmico e vidro duplo.
- Estores térmicos e elétricos com comando individual e geral.
- Tetos falsos em gesso cartonado em todas as divisões - nas instalações sanitárias o gesso é hidrófugo.
- Sancas para embutir cortinados.
- Lâmpadas de embutir em LED.
- Paredes estucadas e pintadas a branco.
- Guardas de varanda em vidro.
Instalações Sanitárias
Sociais:
- Móvel suspenso em madeira lacada a branco e espelho com luz Led.
- Lavatório de bancada.
- Torneiras de embutir na parede marca: BRUMA.
- Sanitários marca: SANITANA.
- Revestimento de parede em cerâmica MARGRÊS 90x90 modelo: calacatta.
Suites
- Móvel suspenso em madeira lacado a branco e espelho com luz Led
- Lavatório de bancada.
- Torneiras de embutir na parede marca: BRUMA.
- Revestimento de parede em cerâmica MARGRÊS 90x90 modelo: calacatta.
- Base de duche com chuveiro de parede e tecto com resguardo em vidro.
Equipamentos
- Painéis solares térmicos, marca: VULCANO.
- Esquentador, marca: VULCANO.
- Ventilação mecânica nas instalações sanitárias.
- Aparelhagem elétrica: EFAPEL.
- Ar condicionado HAIER com aplicação mobile.
- Aspiração central marca: BEAM Electrolux.
- Vídeo porteiro, marca: COMELIT.
- Porta blindada com fechadura alta segurança c/ chave inviolável, marca: DIERRE.
- Portões das garagens automatizados.
- Elevador: ORONA.
Certificado energético: A+
Localizada em zona com todo o tipo de comércio, serviços e transportes públicos e a poucos minutos do centro de Loures e das principais vias rodoviárias de acesso à Lisboa.
Para mais informações e/ ou agendar visita contacte (telefone) ou (telefone)
Para mais soluções consulte: liskasasimobiliaria pt
’LisKasas o caminho mais rápido e seguro na procura da sua futura casa’
Contact
House 5 Bedrooms
Gambelas, Montenegro, Faro, Distrito de Faro
Used · 325m²
With Garage
buy
760.000 €
5 bedroom villa in Gambelas, Faro with basement
Large independent house, in a quiet residential area with good access, close to various services, 500 m from the University, 200 m from the Private Hospital, 3 km from the airport and 5 km from the beach.
This property is set on a plot of land with 440 m2, has 326 m of construction area and consists of three floors:
-A basement with 90 m2;
-The ground floor with three bedrooms, a living room, a bathroom, kitchen and laundry;
-The ground floor, recently refurbished and with independent entrance, which has two bedrooms, kitchen and living room in open space, bathroom, laundry and a large terrace.
Large independent house, in a quiet residential area with good access, close to various services, 500 m from the University, 200 m from the Private Hospital, 3 km from the airport and 5 km from the beach.
This property is set on a plot of land with 440 m2, has 326 m of construction area and consists of three floors:
-A basement with 90 m2;
-The ground floor with three bedrooms, a living room, a bathroom, kitchen and laundry;
-The ground floor, recently refurbished and with independent entrance, which has two bedrooms, kitchen and living room in open space, bathroom, laundry and a large terrace.
Contact
House 5 Bedrooms Triplex
Praia Verde, Castro Marim, Distrito de Faro
Used · 294m²
With Garage
buy
2.500.000 €
5-bedroom villa, 386 sqm, construction gross area, with garden, swimming pool, jacuzzi, river view and garage, in the Real Village development, set in a plot of land with 1,473 sqm, in Praia Verde, Castro Marim, Algarve. Classic architecture, spread over three floors, living and dining room with fireplace and direct access to the garden. All rooms are en suite, with a master suite with dressing room. Fully equipped kitchen. Large terrace with barbecue area and sea view.
300-m walking distance from Praia Verde. 40-minute driving distance from Faro and the airport and 3 hours from Lisbon.
300-m walking distance from Praia Verde. 40-minute driving distance from Faro and the airport and 3 hours from Lisbon.
Contact
House 5 Bedrooms Duplex
S.Maria e S.Miguel, S.Martinho, S.Pedro Penaferrim, Sintra, Distrito de Lisboa
Used · 204m²
With Swimming Pool
buy
1.450.000 €
Moradia 204 m2 com 395m2 de terreno e piscina muito bem localizada em no centro histórico da vila de Sintra. Vistas campo e serra.
Piso térreo: Sala 40m2 com lareira, Sala jantar 18m2, Cozinha 15m2, Suite empregada 12m2, Hall entrada 14m2, I.S. social.
1º andar: Quarto 15m2, Quarto 14m2, Quarto 20m2, I.S., Quarto 16m2, I.S.
Arrumos e I.S. apoio exterior.
Piso térreo: Sala 40m2 com lareira, Sala jantar 18m2, Cozinha 15m2, Suite empregada 12m2, Hall entrada 14m2, I.S. social.
1º andar: Quarto 15m2, Quarto 14m2, Quarto 20m2, I.S., Quarto 16m2, I.S.
Arrumos e I.S. apoio exterior.
Contact
House 5 Bedrooms
Queluz e Belas, Sintra, Distrito de Lisboa
New · 453m²
With Garage
buy
1.600.000 €
5 bedroom villa with pool and lawned garden in Belas Clube de Campo.
Main areas:
Floor 0:
- Living room 55m2
- Hall 27 m2
- Kitchen 24 m2
- Kitchen 6m2
- Office 14m2
- WC 4m2
1st floor
- Bedroom 13 m2
- Bedroom 19m2
- WC 5m2
- Master Suite with Walk-In Closet 42m2
- Suite 17m2
2nd floor
- Attic 31m2
Floor -1:
- Cinema room 26m2
- WC 4M2
- Suite 18m2
- Hall 11M2
- Laundry room 18 m2
- Engine room 8m2
Garage with parking for 5 cars 194m2.
Located in the prestigious Belas Clube de Campo, this stunning 9-bedroom villa offers the perfect balance between luxury, comfort and security.
Just 30 minutes from the centre of Lisbon and 15 minutes from Sintra, its privileged location guarantees easy access to the main transport routes, such as the A16 and A5, while enjoying a peaceful environment close to all amenities, including schools, transport, pharmacies, cafés, restaurants and hypermarkets.
Spread over two floors, the villa stands out for its excellent east/west sun exposure and is equipped with a wide range of state-of-the-art technologies and amenities: lift, home automation system, photovoltaic panels, central heating and air conditioning.
Inserted in the exclusive Belas Clube de Campo condominium, this property also offers access to a wide range of excellent infrastructures, such as a golf course, tennis court, paddle tennis, health club, school, parapharmacy, and shopping and leisure areas. The condominium also has 24-hour security and individual rubbish collection.
By prior arrangement, the villa can be sold fully equipped and decorated in accordance with the images shown in the advert.
INSIDE LIVING operates in the luxury housing and property investment market. Our team offers a diverse range of excellent services to our clients, such as investor support services, ensuring all the assistance in the selection, purchase, sale or rental of properties, architectural design, interior design, banking and concierge services throughout the process.
Main areas:
Floor 0:
- Living room 55m2
- Hall 27 m2
- Kitchen 24 m2
- Kitchen 6m2
- Office 14m2
- WC 4m2
1st floor
- Bedroom 13 m2
- Bedroom 19m2
- WC 5m2
- Master Suite with Walk-In Closet 42m2
- Suite 17m2
2nd floor
- Attic 31m2
Floor -1:
- Cinema room 26m2
- WC 4M2
- Suite 18m2
- Hall 11M2
- Laundry room 18 m2
- Engine room 8m2
Garage with parking for 5 cars 194m2.
Located in the prestigious Belas Clube de Campo, this stunning 9-bedroom villa offers the perfect balance between luxury, comfort and security.
Just 30 minutes from the centre of Lisbon and 15 minutes from Sintra, its privileged location guarantees easy access to the main transport routes, such as the A16 and A5, while enjoying a peaceful environment close to all amenities, including schools, transport, pharmacies, cafés, restaurants and hypermarkets.
Spread over two floors, the villa stands out for its excellent east/west sun exposure and is equipped with a wide range of state-of-the-art technologies and amenities: lift, home automation system, photovoltaic panels, central heating and air conditioning.
Inserted in the exclusive Belas Clube de Campo condominium, this property also offers access to a wide range of excellent infrastructures, such as a golf course, tennis court, paddle tennis, health club, school, parapharmacy, and shopping and leisure areas. The condominium also has 24-hour security and individual rubbish collection.
By prior arrangement, the villa can be sold fully equipped and decorated in accordance with the images shown in the advert.
INSIDE LIVING operates in the luxury housing and property investment market. Our team offers a diverse range of excellent services to our clients, such as investor support services, ensuring all the assistance in the selection, purchase, sale or rental of properties, architectural design, interior design, banking and concierge services throughout the process.
Contact
House 5 Bedrooms
Guia, Guia, Ilha e Mata Mourisca, Pombal, Distrito de Leiria
Used · 300m²
With Garage
buy
345.000 €
This magnificent 5 bedroom villa offers a unique opportunity to live in comfort and space in a prime location.
Composed by:
Ground floor:
- Spacious lounge with 128.9m² with fireplace;
- Semi-equipped kitchen with 32m²;
- Pantry 4.5m² for additional storage;
-Laundry room with 7.30m²;
-Full-service bathroom with 14.4m²;
-Perfect office for remote work or studies with 19.2m²;
Floor 1:
-4 comfortable bedrooms of 15m² each;
-2 full bathrooms of 8.50m² each room with windows for excellent ventilation and natural lighting;
-Garage for 2 cars;
Convenient location, close to schools, shops, local services and beaches. Quick access to major transport routes.
This is an unmissable opportunity to acquire a spacious and well-located villa.
For more information, please contact us.
Composed by:
Ground floor:
- Spacious lounge with 128.9m² with fireplace;
- Semi-equipped kitchen with 32m²;
- Pantry 4.5m² for additional storage;
-Laundry room with 7.30m²;
-Full-service bathroom with 14.4m²;
-Perfect office for remote work or studies with 19.2m²;
Floor 1:
-4 comfortable bedrooms of 15m² each;
-2 full bathrooms of 8.50m² each room with windows for excellent ventilation and natural lighting;
-Garage for 2 cars;
Convenient location, close to schools, shops, local services and beaches. Quick access to major transport routes.
This is an unmissable opportunity to acquire a spacious and well-located villa.
For more information, please contact us.
Contact
House 5 Bedrooms
Ribeira Seca, Ribeira Grande, Ilha de São Miguel
Used · 269m²
With Garage
buy
299.500 €
MAKE THE BEST DEAL WITH US - NEGOTIABLE
You are invited to visit this centennial villa, located in Ribeira Seca da Ribeira Grande, on the island of São Miguel. We are facing a recovered family house, maintaining the traditional stone façade and eaves, as well as the interior staircase and the typical and wide rooms of this type of construction.
The villa has two rooms on the ground floor, one of which is now used as a living room and the other as a bedroom. On the same floor we have a support bathroom and the large garage with connection to the backyard and the interior access staircase to the ground floor.
On the ground floor we find the two main bedrooms with windows to the front of the house and a small distribution hall at the top of the stairs, which connects to the large kitchen open to the dining room through elegant ’French doors’. In this same area you will find another full bathroom and laundry space.
Outside and on the same level as the kitchen, there is a small counter with space to cook and the stairs that lead us to the large covered porch and patio. The exterior that connects to the backyard transports us to the idea of an Azorean manor house or even an Alentejo house, present through the stone arches and the very well kept white walls, with small clay notes with outdoor plants.
The backyard is occupied by several fruit trees and space for the kennel, which can easily be converted for a different use.
We emphasise the existence of beautiful and resistant wooden floors, supported by elegant traditional beams of this type of construction.
With an area of 12.56 km2, the parish of Ribeira Seca, together with the parishes of Nossa Senhora da Estrela, Conceição, Ribeirinha and Santa Bárbara, is an integral part of the city of Ribeira Grande. Located on the north coast of the island of São Miguel.
’Ribeira Seca is a city parish in the municipality of Ribeira Grande, with secular traditions, characterised by a young and dynamic population that is proud to promote its values in the various fields of culture’, reads the website of the Municipality of Ribeira Grande.
We highlight two moments of strong traditions in Ribeira Seca, namely the Cavalhadas de São Pedro, which take place on June 29th, along with the commemoration of the elevation to the city of Ribeira Grande and the Marches of São Pedro that take place on June 28th.
It is in the parish of Ribeira Seca that we find Santa Bárbara beach, surrounded by natural beauty and much appreciated by all who visit it for the practice of water sports such as surfing. In fact, we can say that it was on the beach of Santa Bárbara that the designation of Ribeira Grande - Capital of Surfing was born.
We take care of your credit process, without bureaucracy, presenting the best solutions for each client.
Credit intermediary certified by Banco de Portugal under number 0001802.
We help with the whole process! Get in touch with us or leave us your details and we’ll get back to you as soon as possible!
AZ95019
You are invited to visit this centennial villa, located in Ribeira Seca da Ribeira Grande, on the island of São Miguel. We are facing a recovered family house, maintaining the traditional stone façade and eaves, as well as the interior staircase and the typical and wide rooms of this type of construction.
The villa has two rooms on the ground floor, one of which is now used as a living room and the other as a bedroom. On the same floor we have a support bathroom and the large garage with connection to the backyard and the interior access staircase to the ground floor.
On the ground floor we find the two main bedrooms with windows to the front of the house and a small distribution hall at the top of the stairs, which connects to the large kitchen open to the dining room through elegant ’French doors’. In this same area you will find another full bathroom and laundry space.
Outside and on the same level as the kitchen, there is a small counter with space to cook and the stairs that lead us to the large covered porch and patio. The exterior that connects to the backyard transports us to the idea of an Azorean manor house or even an Alentejo house, present through the stone arches and the very well kept white walls, with small clay notes with outdoor plants.
The backyard is occupied by several fruit trees and space for the kennel, which can easily be converted for a different use.
We emphasise the existence of beautiful and resistant wooden floors, supported by elegant traditional beams of this type of construction.
With an area of 12.56 km2, the parish of Ribeira Seca, together with the parishes of Nossa Senhora da Estrela, Conceição, Ribeirinha and Santa Bárbara, is an integral part of the city of Ribeira Grande. Located on the north coast of the island of São Miguel.
’Ribeira Seca is a city parish in the municipality of Ribeira Grande, with secular traditions, characterised by a young and dynamic population that is proud to promote its values in the various fields of culture’, reads the website of the Municipality of Ribeira Grande.
We highlight two moments of strong traditions in Ribeira Seca, namely the Cavalhadas de São Pedro, which take place on June 29th, along with the commemoration of the elevation to the city of Ribeira Grande and the Marches of São Pedro that take place on June 28th.
It is in the parish of Ribeira Seca that we find Santa Bárbara beach, surrounded by natural beauty and much appreciated by all who visit it for the practice of water sports such as surfing. In fact, we can say that it was on the beach of Santa Bárbara that the designation of Ribeira Grande - Capital of Surfing was born.
We take care of your credit process, without bureaucracy, presenting the best solutions for each client.
Credit intermediary certified by Banco de Portugal under number 0001802.
We help with the whole process! Get in touch with us or leave us your details and we’ll get back to you as soon as possible!
AZ95019
Contact
Detached House 5 Bedrooms
Porto Judeu, Angra do Heroísmo, Ilha Terceira
Used · 268m²
With Garage
buy
475.000 €
GET THE BEST DEAL WITH US
5 bedroom villa with the possibility of making another house on the ground floor and being independent.
Very robust anti-seismic construction, with large spaces and good finishes.
Inserted in a quiet area, excellent views and close to many infrastructures to support your needs of operating the home. Close to supermarket, restaurant shops, public transport and natural bathing areas of excellence.
You can also count on a great neighbourhood.
This property, in addition to being inserted in a very large lot, where it has a huge garden, also has three garages, backyard, entrance and patio that provide you with a large access area and parking.
It also has a backyard.
The views are great. One of the areas of Terceira Island with the best views.
Porto Judeu is 10 minutes from Angra do Heroísmo.
Porto Judeu is a Portuguese town and parish in the municipality of Angra do Heroísmo, on the southeast coast of Terceira Island, in the Azores, with an area of 28.90 km² and 2293 inhabitants (2021 census). Its population density is 79.3 inhabitants/km².
The village of Porto Judeu was elevated to the category of village in 2016. The village of Porto Judeu was also called Vila de São Sebastião-Porto Judeu and Vila de Porto Judeu.
About 2.36 km2 are made up of the Cabras Islets. It extends from the coast, where it confronts the parishes of Vila de São Sebastião and Feteira, to the interior, where it confronts the parishes of Ribeirinha, São Bento, Posto Santo, Biscoitos, Quatro Ribeiras and Agualva.
The active population is engaged in various activities such as agriculture, fishing, construction, carpentry and carpentry, bakery, catering and similar activities and services. A significant part of the active population commutes and works in Angra do Heroísmo and Praia da Vitória.
The parish has a port and an excellent bathing area. As it is located in a very dry area, it also has a dry and salubrious microclimate.
Source: Wikipedia
Come visit.
We take care of your credit process, without bureaucracy, presenting the best solutions for each client.
Credit intermediary certified by Banco de Portugal under number 0001802.
We help with the whole process! Get in touch with us or leave us your details and we’ll get back to you as soon as possible!
AZ95186
5 bedroom villa with the possibility of making another house on the ground floor and being independent.
Very robust anti-seismic construction, with large spaces and good finishes.
Inserted in a quiet area, excellent views and close to many infrastructures to support your needs of operating the home. Close to supermarket, restaurant shops, public transport and natural bathing areas of excellence.
You can also count on a great neighbourhood.
This property, in addition to being inserted in a very large lot, where it has a huge garden, also has three garages, backyard, entrance and patio that provide you with a large access area and parking.
It also has a backyard.
The views are great. One of the areas of Terceira Island with the best views.
Porto Judeu is 10 minutes from Angra do Heroísmo.
Porto Judeu is a Portuguese town and parish in the municipality of Angra do Heroísmo, on the southeast coast of Terceira Island, in the Azores, with an area of 28.90 km² and 2293 inhabitants (2021 census). Its population density is 79.3 inhabitants/km².
The village of Porto Judeu was elevated to the category of village in 2016. The village of Porto Judeu was also called Vila de São Sebastião-Porto Judeu and Vila de Porto Judeu.
About 2.36 km2 are made up of the Cabras Islets. It extends from the coast, where it confronts the parishes of Vila de São Sebastião and Feteira, to the interior, where it confronts the parishes of Ribeirinha, São Bento, Posto Santo, Biscoitos, Quatro Ribeiras and Agualva.
The active population is engaged in various activities such as agriculture, fishing, construction, carpentry and carpentry, bakery, catering and similar activities and services. A significant part of the active population commutes and works in Angra do Heroísmo and Praia da Vitória.
The parish has a port and an excellent bathing area. As it is located in a very dry area, it also has a dry and salubrious microclimate.
Source: Wikipedia
Come visit.
We take care of your credit process, without bureaucracy, presenting the best solutions for each client.
Credit intermediary certified by Banco de Portugal under number 0001802.
We help with the whole process! Get in touch with us or leave us your details and we’ll get back to you as soon as possible!
AZ95186
Contact
See more Houses
Bedrooms
Zones
Can’t find the property you’re looking for?
