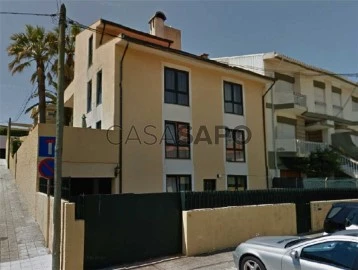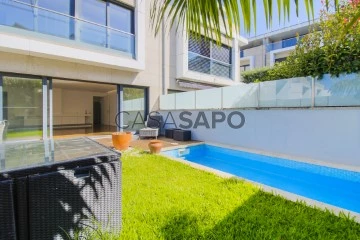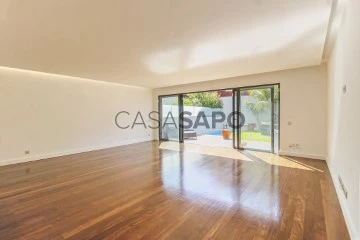Houses
5
Price
More filters
4 Houses 5 Bedrooms in Porto, view Sea
Map
Order by
Relevance
House 5 Bedrooms Triplex
Foz Velha (Foz do Douro), Aldoar, Foz do Douro e Nevogilde, Porto, Distrito do Porto
Used · 517m²
With Garage
buy
1.300.000 €
Property with the possibility of Exchange
Contact
House 5 Bedrooms
Paranhos, Porto, Distrito do Porto
Used · 400m²
With Garage
buy
1.275.000 €
Moradia de 5 quartos, com 4 suites, renovada em 2023, com acabamentos modernos e de alta qualidade. Tem vistas mar, jardim e piscina. Fica ao lado do Clip, CUF e Parque da Cidade, e tem acessos privilegiados a todas as zonas da cidade, bem como saídas para o aeroporto, Viana do Castelo ou Lisboa.
Tem arrumos e lugar de garagem para 4 carros.
A Imobiliária Pedro Ramos Pinto está localizada na Rua da Senhora da Luz, nº 215/217, na Foz do Douro, no Porto.
Contamos com uma equipa versátil de comerciais que trabalha todo o mercado nacional e disponibilizamos um serviço personalizado e completo de acompanhamento administrativo e jurídico aos nossos clientes.
Trabalhamos sempre com confidencialidade e baseamos toda a nossa atividade nestes dois princípios, integridade e honestidade.
Temos como orientação primordial a concretização de negócios e investimentos rentáveis, garantindo um aconselhamento diário e competente, assegurando a promoção dos interesses e vontades entre compradores e vendedores e entre proprietários e arrendatários.
Não hesite em contactar a Imobiliária Pedro Ramos Pinto e marque já a sua visita.
Também nos pode encontrar no Instagram através da página @imobiliariaprp ou visitar o nosso site em (url)
Tem arrumos e lugar de garagem para 4 carros.
A Imobiliária Pedro Ramos Pinto está localizada na Rua da Senhora da Luz, nº 215/217, na Foz do Douro, no Porto.
Contamos com uma equipa versátil de comerciais que trabalha todo o mercado nacional e disponibilizamos um serviço personalizado e completo de acompanhamento administrativo e jurídico aos nossos clientes.
Trabalhamos sempre com confidencialidade e baseamos toda a nossa atividade nestes dois princípios, integridade e honestidade.
Temos como orientação primordial a concretização de negócios e investimentos rentáveis, garantindo um aconselhamento diário e competente, assegurando a promoção dos interesses e vontades entre compradores e vendedores e entre proprietários e arrendatários.
Não hesite em contactar a Imobiliária Pedro Ramos Pinto e marque já a sua visita.
Também nos pode encontrar no Instagram através da página @imobiliariaprp ou visitar o nosso site em (url)
Contact
Detached House 5 Bedrooms
Parque da Cidade do Porto, Aldoar, Foz do Douro e Nevogilde, Distrito do Porto
Used · 336m²
With Garage
buy
1.600.000 €
Thought out in detail, this Luxury Villa is located in a residential area of reference next to the Clip, CUF and Parque da Cidade, with privileged access to all areas of the city, as well as exits to the airport, north or Lisbon.
The villa is spread over 4 floors, with 5 bedrooms, all suites, modern and high quality finishes, open views, garden, garage for 4 cars and swimming pool.
- Ground floor: entrance hall, service toilet, garage access, fully equipped kitchen including, living room with direct access to the deck, garden and swimming pool.
- Floor 1: three suites with built-in wardrobes, two of them with pool views and one facing the ring road;
- Floor 2: two suites, one larger with balcony and pool views and another facing the ring road.
- Floor -1: garage (70m2) for four cars, laundry and storage room.
Total land area: 259 m²
Building implantation area: 112 m²
Gross Built Area: 448 m²
Gross Dependent Area: 112 m²
Here life is felt more intensely and more passionately.
FC Investment Team is at your disposal to help you buy this property with unique features.
The villa is spread over 4 floors, with 5 bedrooms, all suites, modern and high quality finishes, open views, garden, garage for 4 cars and swimming pool.
- Ground floor: entrance hall, service toilet, garage access, fully equipped kitchen including, living room with direct access to the deck, garden and swimming pool.
- Floor 1: three suites with built-in wardrobes, two of them with pool views and one facing the ring road;
- Floor 2: two suites, one larger with balcony and pool views and another facing the ring road.
- Floor -1: garage (70m2) for four cars, laundry and storage room.
Total land area: 259 m²
Building implantation area: 112 m²
Gross Built Area: 448 m²
Gross Dependent Area: 112 m²
Here life is felt more intensely and more passionately.
FC Investment Team is at your disposal to help you buy this property with unique features.
Contact
Semi-Detached House 5 Bedrooms
Aldoar, Foz do Douro e Nevogilde, Porto, Distrito do Porto
Used · 316m²
With Garage
buy
2.600.000 €
An excellent five-bedroom villa, as new, located in the prestigious Avenida da Boavista, Foz do Douro, just 250 meters from the beaches, and in the front of the City Park, where you can enjoy family outings, outdoor sports or simply be in touch with nature.
It has a gross private area of 316 sqm and a gross construction area of 503 sqm, providing an elegant and comfortable environment, thanks to the excellent finishes and quality of construction.
This house was built entirely in reinforced concrete. Floor, stair steps and exterior facade in bush-hammered granite, with the facade being ventilated with stainless steel fixings.
We would also like to highlight the flooring in the house, including the basement, is made of satinwood (a unique exotic wood that is no longer sold). The 5 bathrooms are all made of marble.
The exterior handrails are in 316L stainless steel and the aluminum frames with thermal break from Cortizo, with Sunguard acoustic laminated tempered double glass
All blinds are electric and made of Oregon pine planks.
With modern architecture and a very functional layout, it is spread over 4 floors:
Basement - Garage for 4 cars, 6 sqm armored safe, 25 sqm laundry room with access to the back garden; built-in cupboards throughout; a service bedroom with direct entrance from outside, a technical room with all the machinery. The property is served by an artesian borehole for watering the garden and filling the pool.
Floor 0 - Entrance hall, guest toilet, living room w / 70 sqm with fireplace, fully equipped kitchen with appliances ’Siemens’ and a suite or office. On this floor is the swimming pool and a 200 sqm south-facing garden with direct access to the living room.
The pool was built in reinforced concrete covered with Bizassa tablet measuring 8.00 x 4.00 meters, with an ’Ipê’ wooden deck
1st floor - Comprising 3 suites, the master suite has a fireplace, walking closet and jacuzzi.
On the top floor we have a mansard with a living room and library and a south-facing terrace overlooking the garden and pool and another terrace with sea views.
Among other amenities, the property has a central vacuum system and state-of-the-art intrusion alarm.’
The proximity of all amenities makes this villa even more attractive, as well as the quick access to public and private schools, restaurants, hospitals, etc.
This is a unique opportunity to acquire a stunning villa on Avenida da Boavista, 250 meters from the sea, in an excellent state of repair.
It has a gross private area of 316 sqm and a gross construction area of 503 sqm, providing an elegant and comfortable environment, thanks to the excellent finishes and quality of construction.
This house was built entirely in reinforced concrete. Floor, stair steps and exterior facade in bush-hammered granite, with the facade being ventilated with stainless steel fixings.
We would also like to highlight the flooring in the house, including the basement, is made of satinwood (a unique exotic wood that is no longer sold). The 5 bathrooms are all made of marble.
The exterior handrails are in 316L stainless steel and the aluminum frames with thermal break from Cortizo, with Sunguard acoustic laminated tempered double glass
All blinds are electric and made of Oregon pine planks.
With modern architecture and a very functional layout, it is spread over 4 floors:
Basement - Garage for 4 cars, 6 sqm armored safe, 25 sqm laundry room with access to the back garden; built-in cupboards throughout; a service bedroom with direct entrance from outside, a technical room with all the machinery. The property is served by an artesian borehole for watering the garden and filling the pool.
Floor 0 - Entrance hall, guest toilet, living room w / 70 sqm with fireplace, fully equipped kitchen with appliances ’Siemens’ and a suite or office. On this floor is the swimming pool and a 200 sqm south-facing garden with direct access to the living room.
The pool was built in reinforced concrete covered with Bizassa tablet measuring 8.00 x 4.00 meters, with an ’Ipê’ wooden deck
1st floor - Comprising 3 suites, the master suite has a fireplace, walking closet and jacuzzi.
On the top floor we have a mansard with a living room and library and a south-facing terrace overlooking the garden and pool and another terrace with sea views.
Among other amenities, the property has a central vacuum system and state-of-the-art intrusion alarm.’
The proximity of all amenities makes this villa even more attractive, as well as the quick access to public and private schools, restaurants, hospitals, etc.
This is a unique opportunity to acquire a stunning villa on Avenida da Boavista, 250 meters from the sea, in an excellent state of repair.
Contact
See more Houses in Porto
Bedrooms
Zones
Can’t find the property you’re looking for?



















