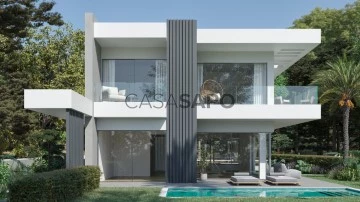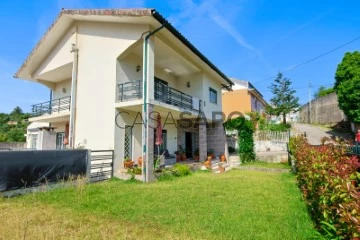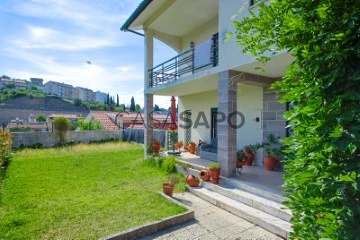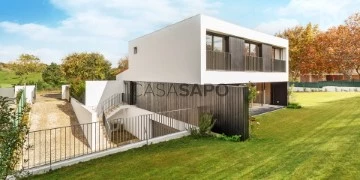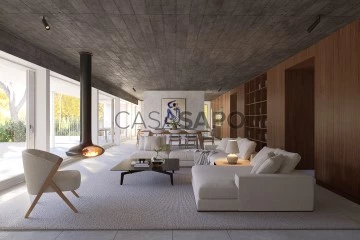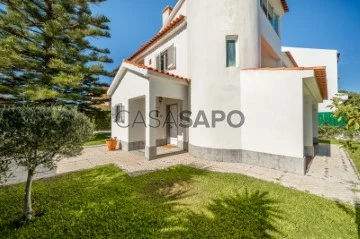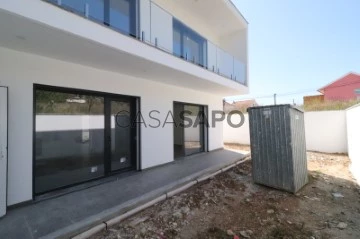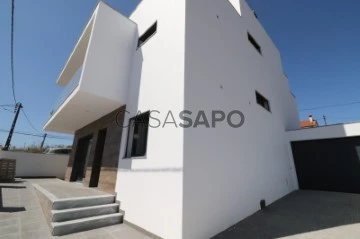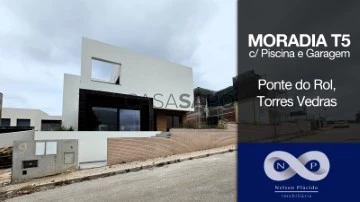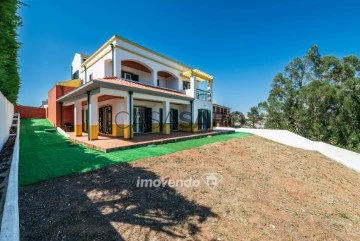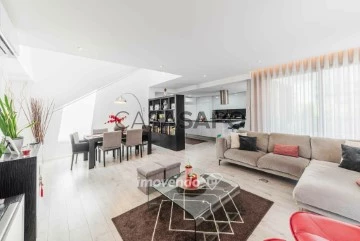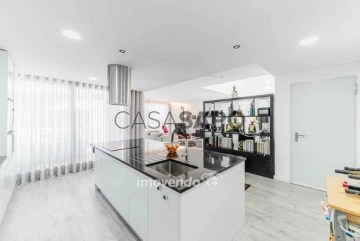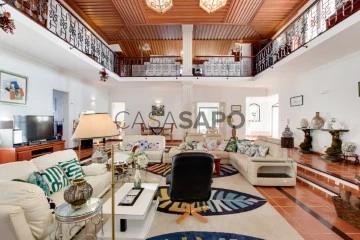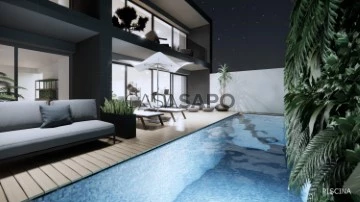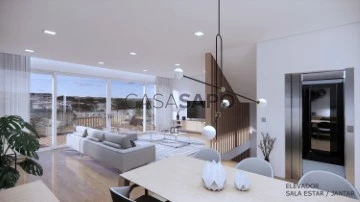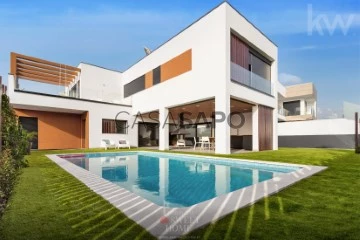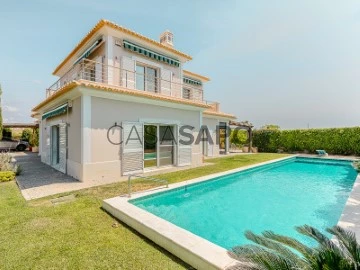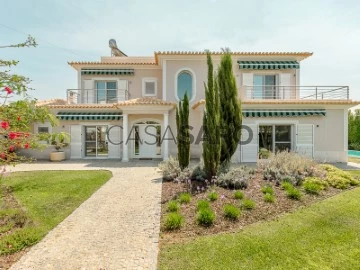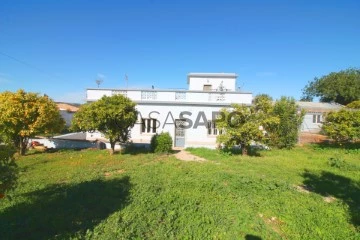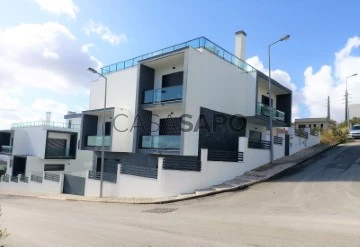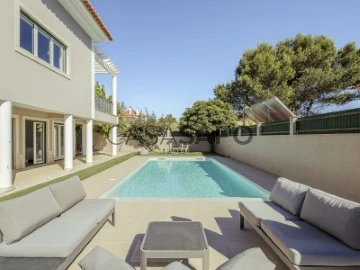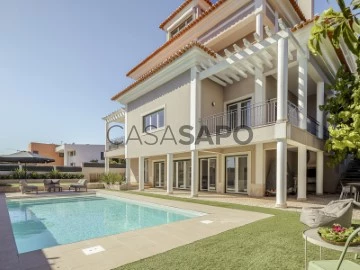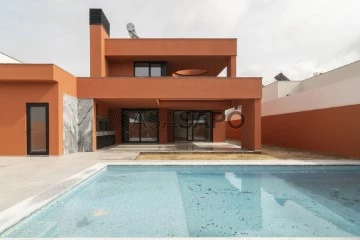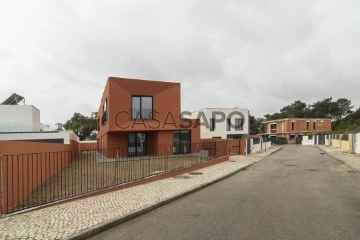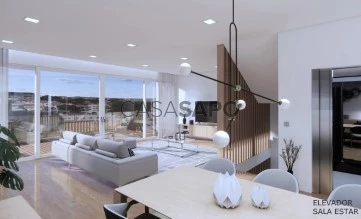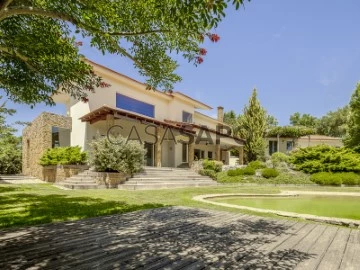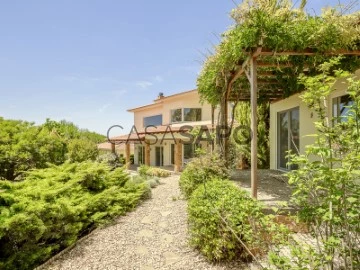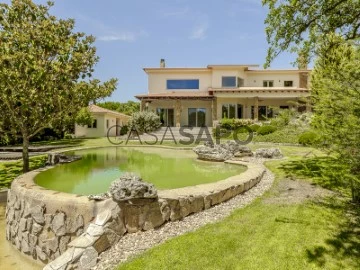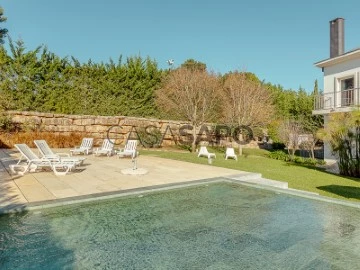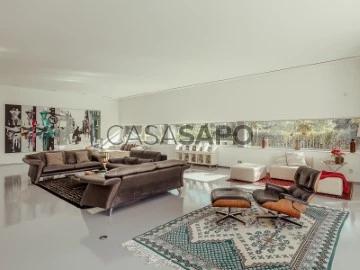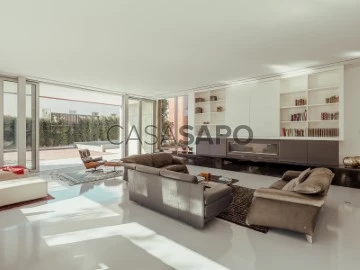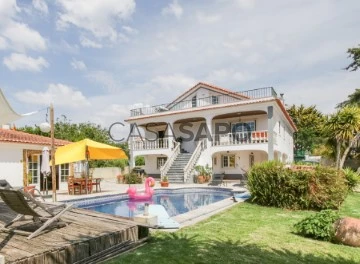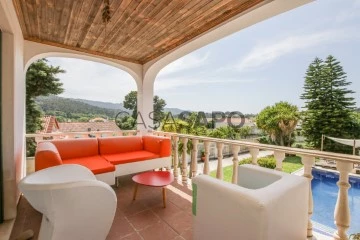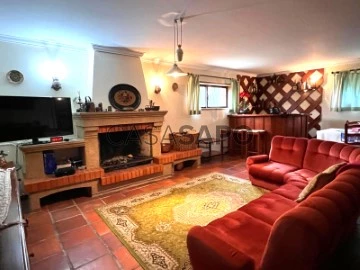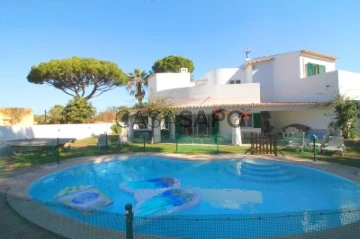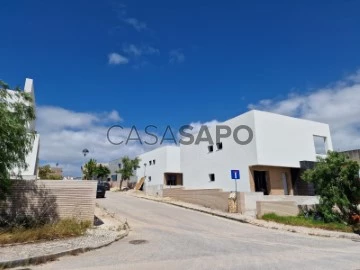Houses
5
Price
More filters
310 Houses 5 Bedrooms with Solar Panels
Map
Order by
Relevance
House 5 Bedrooms Triplex
Cascais e Estoril, Distrito de Lisboa
Under construction · 456m²
With Garage
buy
3.950.000 €
Discover this magnificent 5 bedroom detached villa in Birre, Cascais, contemporary villa, with garden, garage and swimming pool, situated in a quiet street, premium location, residential only with villas, just a few minutes from the centre of Cascais.
The villa is set on a plot of 657 m2, with a total construction area of 620 m2 on 3 floors.
Excellent sun exposure, this exclusive villa has 2 fronts, ensuring maximum privacy and natural light throughout the day.
The villa is in the final stages of finishing, being completed at the end of October 2024.
The house is divided as follows:
Floor 0:
Entrance hall - 4.20 m2
Circulation area - 5.15 m2
Social toilet - 3.55 m2
1Bedroom - 13.55 m2
Living room - 47.45 m2
Dining room - 19.75 m2
Fully equipped kitchen with island - 18.45 m2
Floor 1:
Master suite - 25.10 m2, Closet, Bathroom - 7.25 m2
1 Suite - 18.75 m2, Closet, Bathroom - 4.45 m2
Circulation area - 9.90 m2
1 Suite - 18 m2, Closet, Bathroom - 4.75 m2
1 Suite - 16.45 m2, Wc - 4.10 m2
Floor -1 :
Garage - 76.90 m2
Technical area - 7.45 m2
Multipurpose Space - 17.90 m2
Full bathroom - 2.45 m2
Laundry - 3.95 m2
Multipurpose space - 24 m2
Multipurpose space - 22.20 m2
( these multipurpose spaces can be used as: Gym, Cinema Room, Office, Toy Library, Wine Cellar )
The village of Cascais is located next to the seafront, between the sunny bay of Cascais and the majestic Serra de Sintra.
It exhibits a delightfully maritime and refined atmosphere, attracting visitors all year round.
The village of Cascais has been, since the end of the nineteenth century, one of the most appreciated Portuguese tourist destinations by nationals and foreigners, since the visitor can enjoy a mild climate, the beaches, the landscapes, the hotel offer, varied gastronomy, cultural events and several international events such as Global Champions Tour-GCT, Golf tournaments, Sailing...
Close to terraces, bars, Michelin-starred restaurants, equestrian centre, health clubs and SPA. 10 minutes from several national and international schools, a few minutes walk from KINGS COLLEGE, 4 minutes from Quinta da Marinha Equestrian Center, 5 minutes from Guincho Beach, 10 minutes from Oitavos Dunes Golf Club and 12 minutes from Cascais Marina. With excellent access to the main highways, it is only 30 minutes from Lisbon Airport.
Don’t miss this opportunity, book your visit and come and see the house of your dreams.
The villa is set on a plot of 657 m2, with a total construction area of 620 m2 on 3 floors.
Excellent sun exposure, this exclusive villa has 2 fronts, ensuring maximum privacy and natural light throughout the day.
The villa is in the final stages of finishing, being completed at the end of October 2024.
The house is divided as follows:
Floor 0:
Entrance hall - 4.20 m2
Circulation area - 5.15 m2
Social toilet - 3.55 m2
1Bedroom - 13.55 m2
Living room - 47.45 m2
Dining room - 19.75 m2
Fully equipped kitchen with island - 18.45 m2
Floor 1:
Master suite - 25.10 m2, Closet, Bathroom - 7.25 m2
1 Suite - 18.75 m2, Closet, Bathroom - 4.45 m2
Circulation area - 9.90 m2
1 Suite - 18 m2, Closet, Bathroom - 4.75 m2
1 Suite - 16.45 m2, Wc - 4.10 m2
Floor -1 :
Garage - 76.90 m2
Technical area - 7.45 m2
Multipurpose Space - 17.90 m2
Full bathroom - 2.45 m2
Laundry - 3.95 m2
Multipurpose space - 24 m2
Multipurpose space - 22.20 m2
( these multipurpose spaces can be used as: Gym, Cinema Room, Office, Toy Library, Wine Cellar )
The village of Cascais is located next to the seafront, between the sunny bay of Cascais and the majestic Serra de Sintra.
It exhibits a delightfully maritime and refined atmosphere, attracting visitors all year round.
The village of Cascais has been, since the end of the nineteenth century, one of the most appreciated Portuguese tourist destinations by nationals and foreigners, since the visitor can enjoy a mild climate, the beaches, the landscapes, the hotel offer, varied gastronomy, cultural events and several international events such as Global Champions Tour-GCT, Golf tournaments, Sailing...
Close to terraces, bars, Michelin-starred restaurants, equestrian centre, health clubs and SPA. 10 minutes from several national and international schools, a few minutes walk from KINGS COLLEGE, 4 minutes from Quinta da Marinha Equestrian Center, 5 minutes from Guincho Beach, 10 minutes from Oitavos Dunes Golf Club and 12 minutes from Cascais Marina. With excellent access to the main highways, it is only 30 minutes from Lisbon Airport.
Don’t miss this opportunity, book your visit and come and see the house of your dreams.
Contact
Detached House 5 Bedrooms
Bordalo, Santa Clara e Castelo Viegas, Coimbra, Distrito de Coimbra
Used · 208m²
With Garage
buy
360.000 €
Descubra a sua futura casa de sonho nesta magnífica moradia T5 em Santa Clara, Coimbra. Com 5 quartos espaçosos e duas salas elegantes, incluindo uma com 40 m², este imóvel oferece conforto e funcionalidade para o seu dia a dia.
Características Excepcionais:
Áreas Amplas e Acabamentos de Alta Qualidade: Viva com espaço e elegância em cada canto.
Lote de 500 m²: Aproveite o terraço e o jardim para momentos de lazer e convívio.
Sustentabilidade e Conforto: Painéis solares fotovoltaicos, aquecimento central, lareira com recuperador e salamandra a pellets garantem uma casa ecológica e acolhedora.
Conveniência Extra: Duas garagens e uma garrafeira para atender todas as suas necessidades.
Localização Perfeita:
Localizada em Santa Clara, a moradia oferece fácil acesso ao Hospital dos Covões, IC2 e autoestrada, proporcionando praticidade para o seu dia a dia.
Não Perca Esta Oportunidade!
Esta é a casa perfeita para quem procura espaço, conforto, e uma localização privilegiada. Marque já a sua visita e descubra o lugar ideal para criar memórias inesquecíveis com a sua família!
Características Excepcionais:
Áreas Amplas e Acabamentos de Alta Qualidade: Viva com espaço e elegância em cada canto.
Lote de 500 m²: Aproveite o terraço e o jardim para momentos de lazer e convívio.
Sustentabilidade e Conforto: Painéis solares fotovoltaicos, aquecimento central, lareira com recuperador e salamandra a pellets garantem uma casa ecológica e acolhedora.
Conveniência Extra: Duas garagens e uma garrafeira para atender todas as suas necessidades.
Localização Perfeita:
Localizada em Santa Clara, a moradia oferece fácil acesso ao Hospital dos Covões, IC2 e autoestrada, proporcionando praticidade para o seu dia a dia.
Não Perca Esta Oportunidade!
Esta é a casa perfeita para quem procura espaço, conforto, e uma localização privilegiada. Marque já a sua visita e descubra o lugar ideal para criar memórias inesquecíveis com a sua família!
Contact
Detached House 5 Bedrooms Triplex
Oeiras Golf Residence, Barcarena, Distrito de Lisboa
Used · 385m²
buy
2.620.000 €
Living close to Lisbon, Cascais and Sintra and being able to enjoy the quality of life in a golf resort , where the green areas and tranquility of the countryside provide an enviable quality of life is the right option for you!
Come and discover this luxury single-family T5 villa , with open views, in the Oeiras Golf Residence development.
This T5 detached house, with 4 suites and 1 bedroom, is located on a plot of land measuring 1228 m² , in the Oeiras & Golf Residence development, with a large garden and garage for 4 cars.
The property, with a contemporary style and recent construction, offers multiple amenities, all in perfect harmony with the surrounding nature. The property has large areas and is very bright thanks to the large windows. It overlooks the golf, which is located just a few meters away.
The house is equipped, unfurnished but ready to be lived in.
The house has 385 m² of Gross Construction Area , distributed over 3 floors (basement, ground floor and 1st floor) as follows:
Basement:
Closed garage for 4 vehicles (73.35 m²);
Cellar / Storage (7 m²);
Storage room (7 m²);
Lower floor:
Living and dining room (55 m²), with fireplace;
2 Suites (16.35 m² and 16.35 m²), each with bathroom and built-in closets;
Restroom (2.4 m²);
Fully equipped kitchen, but without refrigerator (15 m²);
Pantry (2 m²);
Laundry room (5.25 m²);
Upper Floor:
1 Master Suite (17.5 m²), with Closet (3.95 m²) and WC (7.65 m²);
1 Suite (16 m²), with bathroom (5.25 m²) and built-in closets;
1 Bedroom / Office (18.8 m²);
The house has numerous extras: double-glazed windows and shutters, armored door, electric gates, solar panels, lounge with fireplace and stove, fully equipped and furnished kitchen, pantry and laundry area. It has a large garden, with deck, barbecue and borehole.
Located in Oeiras Golf & Residence, the villa is close to the most emblematic business and university areas in the country, being just 15 minutes from Lisbon and the beaches of Estoril . The development, which extends over 112 hectares of green areas, includes around 500 homes - most of which have already been built and occupied - and has a 9-hole golf course, with plans to expand to 18.
In the surrounding area, there are multiple leisure options, international schools and a wide range of high-quality commercial and health services.
Leisure and Sports: Oeiras Golf, Fábrica da Pólvora (a space for culture, leisure and green areas), João Cardiga Academy and Equestrian Center (with restaurant, 3 riding arenas), Estoril and Cascais beaches, Oeiras Marina, among others;
Schools: Oeiras International School, International Sharing School, Universidade Atlântica, Instituto Superior Técnico, Faculdade de Medicina (Universidade Católica Portuguesa), and schools such as S. Francisco de Assis, Colégio da Fonte and the future Aga Khan Academy ;
Restaurants: Maria Pimenta Restaurant, 9&Meio Oeiras Golf Restaurant, Picadeiro de Sabores;
Commerce: Mercadona Taguspark, São Marcos Shopping Center, Oeiras Parque, Forum Sintra, etc.;
Health: Hospital da Luz, Farmácia Progresso Tagus Park, Clínica Dentária Hospitalar Santa Madalena, among others;
Companies: Taguspark, located right next door, houses large international companies, such as LG, Novartis, or Novo Banco. 10 minutes away are Lagoas Park and Quinta da Fonte Business Park;
Located close to the fast access roads to the A5 motorway and the IC19, just a few minutes from Lisbon.
Don’t miss this unique opportunity to live and enjoy the best that life has to offer, or to invest! Fill out the form below and book a visit now!
Come and discover this luxury single-family T5 villa , with open views, in the Oeiras Golf Residence development.
This T5 detached house, with 4 suites and 1 bedroom, is located on a plot of land measuring 1228 m² , in the Oeiras & Golf Residence development, with a large garden and garage for 4 cars.
The property, with a contemporary style and recent construction, offers multiple amenities, all in perfect harmony with the surrounding nature. The property has large areas and is very bright thanks to the large windows. It overlooks the golf, which is located just a few meters away.
The house is equipped, unfurnished but ready to be lived in.
The house has 385 m² of Gross Construction Area , distributed over 3 floors (basement, ground floor and 1st floor) as follows:
Basement:
Closed garage for 4 vehicles (73.35 m²);
Cellar / Storage (7 m²);
Storage room (7 m²);
Lower floor:
Living and dining room (55 m²), with fireplace;
2 Suites (16.35 m² and 16.35 m²), each with bathroom and built-in closets;
Restroom (2.4 m²);
Fully equipped kitchen, but without refrigerator (15 m²);
Pantry (2 m²);
Laundry room (5.25 m²);
Upper Floor:
1 Master Suite (17.5 m²), with Closet (3.95 m²) and WC (7.65 m²);
1 Suite (16 m²), with bathroom (5.25 m²) and built-in closets;
1 Bedroom / Office (18.8 m²);
The house has numerous extras: double-glazed windows and shutters, armored door, electric gates, solar panels, lounge with fireplace and stove, fully equipped and furnished kitchen, pantry and laundry area. It has a large garden, with deck, barbecue and borehole.
Located in Oeiras Golf & Residence, the villa is close to the most emblematic business and university areas in the country, being just 15 minutes from Lisbon and the beaches of Estoril . The development, which extends over 112 hectares of green areas, includes around 500 homes - most of which have already been built and occupied - and has a 9-hole golf course, with plans to expand to 18.
In the surrounding area, there are multiple leisure options, international schools and a wide range of high-quality commercial and health services.
Leisure and Sports: Oeiras Golf, Fábrica da Pólvora (a space for culture, leisure and green areas), João Cardiga Academy and Equestrian Center (with restaurant, 3 riding arenas), Estoril and Cascais beaches, Oeiras Marina, among others;
Schools: Oeiras International School, International Sharing School, Universidade Atlântica, Instituto Superior Técnico, Faculdade de Medicina (Universidade Católica Portuguesa), and schools such as S. Francisco de Assis, Colégio da Fonte and the future Aga Khan Academy ;
Restaurants: Maria Pimenta Restaurant, 9&Meio Oeiras Golf Restaurant, Picadeiro de Sabores;
Commerce: Mercadona Taguspark, São Marcos Shopping Center, Oeiras Parque, Forum Sintra, etc.;
Health: Hospital da Luz, Farmácia Progresso Tagus Park, Clínica Dentária Hospitalar Santa Madalena, among others;
Companies: Taguspark, located right next door, houses large international companies, such as LG, Novartis, or Novo Banco. 10 minutes away are Lagoas Park and Quinta da Fonte Business Park;
Located close to the fast access roads to the A5 motorway and the IC19, just a few minutes from Lisbon.
Don’t miss this unique opportunity to live and enjoy the best that life has to offer, or to invest! Fill out the form below and book a visit now!
Contact
House 5 Bedrooms +1
Carcavelos, Carcavelos e Parede, Cascais, Distrito de Lisboa
Used · 493m²
With Garage
rent
15.000 €
5+1 bedroom villa, newly built, with 493 sqm of gross construction area, swimming pool, and garage, set on a 933 sqm plot of land in the prestigious Bairro do Junqueiro, Carcavelos. The house is spread over three floors: a semi-basement floor and two above-ground floors. With an optimized layout, the entrance floor features a 60 sqm living room with large glass windows and a suspended fireplace, with access to the outdoor space. There is also a spacious fully equipped 42 sqm kitchen with Siemens appliances, as well as an office and a guest toilet. The upper floor has four suites, all with balcony access, two of which have large closets. On the lower floor (-1), there is a 93 sqm garage, a laundry room, and another suite with access to the outdoor space. Taking full advantage of solar exposure, the main rooms are south-facing. This house features contemporary lines with high construction quality and attention to detail. It also has Daikin air conditioning in all rooms and a garden with automatic irrigation system.
Excellent location in a residential area, within a 2-minute walking distance from Saint Julian’s School, Nova School of Business and Economics, the train station, and Carcavelos beach. A 2-minute drive from the access to the Marginal road and 30 minutes from the center of Lisbon and Humberto Delgado Airport.
Excellent location in a residential area, within a 2-minute walking distance from Saint Julian’s School, Nova School of Business and Economics, the train station, and Carcavelos beach. A 2-minute drive from the access to the Marginal road and 30 minutes from the center of Lisbon and Humberto Delgado Airport.
Contact
House 5 Bedrooms +1
Carcavelos e Parede, Cascais, Distrito de Lisboa
Used · 309m²
With Garage
buy
1.650.000 €
5+1 bedroom villa with 309.40 sqm of gross construction area, garden, and garage, situated on a plot of land measuring 430 sqm, in Quinta dos Lombos Sul, Carcavelos, Cascais. The house is spread over four floors. The ground floor features a living room, dining room, kitchen, laundry room, office, and guest bathroom. The 1st floor consists of three bedrooms, one of which is a suite, and a bathroom. On the 3rd floor, you will find the master suite with a walk-in closet and a study room/office. Here, by going up, you have access to a lookout point. The -1 floor offers a storage room. The house is surrounded by balconies on the 1st floor and covered patios on the ground floor. Highlights include an independent garage and a barbecue area. Access to the outdoor area, where the garden is located, is through doors located in different areas of the house. It also features photovoltaic and solar panels.
Located in Carcavelos, it offers excellent services, transportation, and commerce. It is a 5-minute walk from St Julian’s School Carcavelos and the Nova School of Business and Economics. It is a 10-minute drive from Carcavelos Beach and Colégio Marista in Carcavelos. It is a 15-minute drive from Salesianos do Estoril, CUF Cascais Hospital, and Cascais Hospital. It is 15 minutes from the center of Cascais and 20 minutes from the center of Lisbon. It is 25 minutes from Humberto Delgado Airport in Lisbon.
Located in Carcavelos, it offers excellent services, transportation, and commerce. It is a 5-minute walk from St Julian’s School Carcavelos and the Nova School of Business and Economics. It is a 10-minute drive from Carcavelos Beach and Colégio Marista in Carcavelos. It is a 15-minute drive from Salesianos do Estoril, CUF Cascais Hospital, and Cascais Hospital. It is 15 minutes from the center of Cascais and 20 minutes from the center of Lisbon. It is 25 minutes from Humberto Delgado Airport in Lisbon.
Contact
House 5 Bedrooms
Ramada e Caneças, Odivelas, Distrito de Lisboa
New · 180m²
buy
699.000 €
Ref.: 3043
Moradia T5 Nova, pronta a habitar, implantada num terreno de 290 m2, com acabamentos excelentes e áreas bastante generosas.
Características:
Equipamentos:
- Ar-condicionado completo;
- Painéis solares;
- Estores elétricos e térmicos;
- Vidros duplos;
- Caixilharia em PVC com oscilobatente;
- Tetos Falsos em todas as divisões
- Cozinha Totalmente Equipada
Piso 0:
- Quarto/ Escritório com cerca de 15 m2;
- Sala com 34 m2
- Cozinha totalmente equipada, com 16 m2, com acesso ao logradouro e espaço de lazer;
- Wc de serviço com 3,5 m2;
- Garagem fechada com 24 m2
Piso 1:
- Hall dos quartos com 7,5 m2;
- Quarto com 15 m2, com roupeiro e acesso a varanda com 10 m2;
- Quarto com 16 m2, com roupeiro e acesso a uma varanda partilhada com 10m2;
- Suíte com 17 m2 + closet 5 m2, acesso a uma varanda com 12 m2;
- Wc suíte com 5 m2 com janela;
- Wc de apoio a dois quartos com 6 m2 com janela.
Piso cobertura:
- Terraço na Cobertura com 55 m2;
- Zona Técnica/Quarto/Escritório com 14 m2;
Localizada numa zona calma de moradias, perto de comércio local, transportes públicos e com bons acessos ás vias rápidas.
Venha viver com todo o conforto e sossego, mas perto da Cidade!
Marque já a sua visita!
*Todas as informações apresentadas não têm qualquer carácter vinculativo, não dispensa a confirmação por parte da mediadora, bem como a consulta da documentação do imóvel *
Moradia T5 Nova, pronta a habitar, implantada num terreno de 290 m2, com acabamentos excelentes e áreas bastante generosas.
Características:
Equipamentos:
- Ar-condicionado completo;
- Painéis solares;
- Estores elétricos e térmicos;
- Vidros duplos;
- Caixilharia em PVC com oscilobatente;
- Tetos Falsos em todas as divisões
- Cozinha Totalmente Equipada
Piso 0:
- Quarto/ Escritório com cerca de 15 m2;
- Sala com 34 m2
- Cozinha totalmente equipada, com 16 m2, com acesso ao logradouro e espaço de lazer;
- Wc de serviço com 3,5 m2;
- Garagem fechada com 24 m2
Piso 1:
- Hall dos quartos com 7,5 m2;
- Quarto com 15 m2, com roupeiro e acesso a varanda com 10 m2;
- Quarto com 16 m2, com roupeiro e acesso a uma varanda partilhada com 10m2;
- Suíte com 17 m2 + closet 5 m2, acesso a uma varanda com 12 m2;
- Wc suíte com 5 m2 com janela;
- Wc de apoio a dois quartos com 6 m2 com janela.
Piso cobertura:
- Terraço na Cobertura com 55 m2;
- Zona Técnica/Quarto/Escritório com 14 m2;
Localizada numa zona calma de moradias, perto de comércio local, transportes públicos e com bons acessos ás vias rápidas.
Venha viver com todo o conforto e sossego, mas perto da Cidade!
Marque já a sua visita!
*Todas as informações apresentadas não têm qualquer carácter vinculativo, não dispensa a confirmação por parte da mediadora, bem como a consulta da documentação do imóvel *
Contact
Detached House T5, with Swimming Pool, Garage and Garden area, in Ponte do Rol - Torres Vedras, 30 min. from Lisbon
House 5 Bedrooms Duplex
Ponte do Rol, Torres Vedras, Distrito de Lisboa
Under construction · 216m²
With Garage
buy
600.000 €
EXPECTED COMPLETION BY THE END OF 2024 ***
In Ponte do Rol - Torres Vedras, 30 min. from Lisbon.
We present a 5 bedroom detached house, under construction, comprising two floors of housing, to which is added a leisure area with a swimming pool. Differentiating finishes both in quality and modernity.
Brief description of the finishing/equipment map:
KITCHEN
- Thermolaminated furniture lacquered in high gloss white;
- Angola Granite Countertop;
- Fully equipped.
GENERAL FINISHES
- Oak laminate flooring in the living room, hall, corridors and bedrooms;
- White lacquered interior doors;
- Wardrobes lined inside in melanin wood, with doors in white lacquered wood;
- Window and door frames for the outside type ’Technal’ or equivalent, with double glazing type ’Climasol’ or equivalent;
- Thermal blinds with electric drive;
- False ceilings in plasterboard with built-in LED lighting;
- Painting of the property grey colour;
- Rooms with ethanol fireplace.
SANITARY FACILITIES
- With bathtub or shower base with overhead shower and glass screen
- Hanging furniture, model to be defined;
- Wall and floor covering in Callacata ceramic;
- Suspended toilets;
- Mechanical ventilation for vapour extraction.
FACILITIES AND EQUIPMENT
- Pre-installation of home automation system;
-Air conditioning;
- Armored door with high security lock;
- Sectioned and motorised garage door;
- Pre-installation for charging electric vehicles in the fraction’s garage;
- Solar panels for water heating;
- Swimming pool with heat pump for water heating;
- Outdoor areas with synthetic grass.
Take note of the areas (m2), by floor.
FLOOR 1:
- Living room (35) and dining room (25.5);
- Kitchen (18.8) in open space with the dining room;
- Bedroom 5/office (14.7);
- Service toilet (3.6);
- Hall (4.8);
- Corridor (7);
- Storage (2.3);
- Garage (43.6);
- Porch (4.4);
- Patios: access to the garage (50.7), front and side (93.8) and rear with swimming pool (47.2)
FLOOR 2:
- Suite (15.2) with dressing room (6.2) and toilet (7.1);
- Bedroom 2 (18.1) with built-in wardrobe;
- Bedroom 3 (17.7) with built-in wardrobe;
- Bedroom 4 (19.2) with built-in wardrobe;
- Room service toilet (6.4);
- Circulation area (14.3);
- Terrace (20.5).
Plot area: 457 m2
Implantation area: 210 m2
Total construction area: 393 m2
Living area: 216 m2 (excludes garage and terrace)
Don’t hesitate and book a visit.
***
We provide support in contracting bank financing.
***
The information provided, although accurate, does not require confirmation, nor can it be considered binding.
***
Areas in meters or square meters
***
A few kilometers from Lisbon, Torres Vedras is located in the Western Region of Portugal, bathed by the Atlantic Ocean.
It belongs to the district of Lisbon.
Torres Vedras has lands rich in polyculture (such as the cultivation of beans, potatoes, vineyards), and is even the municipality with the highest wine production nationally.
It is also an area for wine tourism and gastronomy rich in diverse flavors.
Agricultural activity (vineyard and horticulture), the agri-food and metallurgical industry and retail trade play a preponderant role.
Torres Vedras is also one of the municipalities with the greatest wine tradition in the country, particularly in red, white and rosé wines, being considered in 2018, together with Alenquer, European City of Wine.
The 20 kilometers of coastline also make the Municipality a tourist reference point, with rich beaches and wonderful views.
In terms of accessibility, it is served by National Roads Nos. 8/2, 247 and 361, which connect to Torres Vedras, Lisbon, Caldas da Rainha, Óbidos and Bombarral.
The A8 motorway, whose access points are located close to the municipality, allows greater proximity to large centers, such as Lisbon (with Humberto Delgado Airport - LIS) and Leiria.
There is a large number of road transport services available with different timetables, covering the entire municipality.
At railway level, there are the Torres Vedras and Bombarral lines.
The natural resources it possesses, combined with existing infrastructures, make Torres Vedras a municipality where the sea, the countryside and historical tradition merge without, however, neglecting the future, which aims for sustained development and well-being. of its population and its visitors.
In Ponte do Rol - Torres Vedras, 30 min. from Lisbon.
We present a 5 bedroom detached house, under construction, comprising two floors of housing, to which is added a leisure area with a swimming pool. Differentiating finishes both in quality and modernity.
Brief description of the finishing/equipment map:
KITCHEN
- Thermolaminated furniture lacquered in high gloss white;
- Angola Granite Countertop;
- Fully equipped.
GENERAL FINISHES
- Oak laminate flooring in the living room, hall, corridors and bedrooms;
- White lacquered interior doors;
- Wardrobes lined inside in melanin wood, with doors in white lacquered wood;
- Window and door frames for the outside type ’Technal’ or equivalent, with double glazing type ’Climasol’ or equivalent;
- Thermal blinds with electric drive;
- False ceilings in plasterboard with built-in LED lighting;
- Painting of the property grey colour;
- Rooms with ethanol fireplace.
SANITARY FACILITIES
- With bathtub or shower base with overhead shower and glass screen
- Hanging furniture, model to be defined;
- Wall and floor covering in Callacata ceramic;
- Suspended toilets;
- Mechanical ventilation for vapour extraction.
FACILITIES AND EQUIPMENT
- Pre-installation of home automation system;
-Air conditioning;
- Armored door with high security lock;
- Sectioned and motorised garage door;
- Pre-installation for charging electric vehicles in the fraction’s garage;
- Solar panels for water heating;
- Swimming pool with heat pump for water heating;
- Outdoor areas with synthetic grass.
Take note of the areas (m2), by floor.
FLOOR 1:
- Living room (35) and dining room (25.5);
- Kitchen (18.8) in open space with the dining room;
- Bedroom 5/office (14.7);
- Service toilet (3.6);
- Hall (4.8);
- Corridor (7);
- Storage (2.3);
- Garage (43.6);
- Porch (4.4);
- Patios: access to the garage (50.7), front and side (93.8) and rear with swimming pool (47.2)
FLOOR 2:
- Suite (15.2) with dressing room (6.2) and toilet (7.1);
- Bedroom 2 (18.1) with built-in wardrobe;
- Bedroom 3 (17.7) with built-in wardrobe;
- Bedroom 4 (19.2) with built-in wardrobe;
- Room service toilet (6.4);
- Circulation area (14.3);
- Terrace (20.5).
Plot area: 457 m2
Implantation area: 210 m2
Total construction area: 393 m2
Living area: 216 m2 (excludes garage and terrace)
Don’t hesitate and book a visit.
***
We provide support in contracting bank financing.
***
The information provided, although accurate, does not require confirmation, nor can it be considered binding.
***
Areas in meters or square meters
***
A few kilometers from Lisbon, Torres Vedras is located in the Western Region of Portugal, bathed by the Atlantic Ocean.
It belongs to the district of Lisbon.
Torres Vedras has lands rich in polyculture (such as the cultivation of beans, potatoes, vineyards), and is even the municipality with the highest wine production nationally.
It is also an area for wine tourism and gastronomy rich in diverse flavors.
Agricultural activity (vineyard and horticulture), the agri-food and metallurgical industry and retail trade play a preponderant role.
Torres Vedras is also one of the municipalities with the greatest wine tradition in the country, particularly in red, white and rosé wines, being considered in 2018, together with Alenquer, European City of Wine.
The 20 kilometers of coastline also make the Municipality a tourist reference point, with rich beaches and wonderful views.
In terms of accessibility, it is served by National Roads Nos. 8/2, 247 and 361, which connect to Torres Vedras, Lisbon, Caldas da Rainha, Óbidos and Bombarral.
The A8 motorway, whose access points are located close to the municipality, allows greater proximity to large centers, such as Lisbon (with Humberto Delgado Airport - LIS) and Leiria.
There is a large number of road transport services available with different timetables, covering the entire municipality.
At railway level, there are the Torres Vedras and Bombarral lines.
The natural resources it possesses, combined with existing infrastructures, make Torres Vedras a municipality where the sea, the countryside and historical tradition merge without, however, neglecting the future, which aims for sustained development and well-being. of its population and its visitors.
Contact
Moradia T5, pronta a habitar, próxima do TagusPark, em Barcarena
House 5 Bedrooms Triplex
Barcarena, Oeiras, Distrito de Lisboa
Remodelled · 229m²
With Garage
buy
980.000 €
Fantástica Moradia isolada T5 (com 6 divisões) totalmente renovada e pronta a ocupar, com áreas generosas, garagem e vistas desafogadas, próxima da Fábrica da Pólvora e do TagusPark, em Barcarena, Oeiras.
Esta moradia, edificada num terreno com 609m2 e com 291m2 de área, possui três pisos, garante áreas generosas e bem estruturadas e possui quintal e terreno. Pelo que é vocacionada para quem valoriza um estilo de vida familiar e tranquilo, sem abdicar da proximidade aos grandes centros urbanos e praia, numa localização privilegiada, numa zona amplamente servida de comércio, serviços e transportes, em Barcarena.
O acolhimento do imóvel é feito a partir de um hall largo, que permite estruturar a moradia de uma maneira fluída, permitindo uma navegação prática entre os vários pisos e divisões.
A sala de estar garante recuperador de calor e apresenta-se como um espaço amplo e com muita luz natural, em virtude de ostentar vãos envidraçados de corpo inteiro, que ocupam grande parte da largura da divisão e que desvendam o acesso ao exterior. Dada a sua dimensão e disposição, a sala pode ser estruturada em duas áreas distintas, uma destinada a refeições e outra a convívio e lazer, pelo que se assume como um espaço versátil e fluído.
A cozinha garante o acesso ao exterior da moradia e revela um cunho prático e funcional, expresso pelas bancadas em Granito Galaxy, coerentes com os armários modernos de linhas minimalistas, que revestem o espaço e que asseguram muita capacidade de arrumação. Contígua à cozinha podemos descobrir uma prática zona de lavandaria.
O piso térreo conta ainda com uma prática casa de banho social, servida com um lavatório moderno com arrumação, cabine de duche e sanitários e uma suíte, passível de ser aproveitada enquanto escritório, servida com uma casa de banho com banheira.
Acessível a partir de uma escadaria em madeira, chegamos ao primeiro piso, onde se encontram dois quartos e uma suíte, verdadeiros refúgios de tranquilidade e projetados para oferecer o maior conforto e tranquilidade.
A casa de banho do primeiro piso encontra-se equipada com dois lavatórios com arrumação, banheira e demais sanitários, pelo que assegura plenamente a função de apoio a todo o primeiro piso.
Subindo mais um nível podemos encontrar mais um quarto e uma varanda soalheira com vistas desafogadas sobre a urbanização envolvente.
Para além de todas qualidades já indicadas, importa ainda destacar os seguintes atributos de conforto de que o futuro comprador irá usufruir:
- Caixilharia metálica com vidro duplo e caixa de ar
- Estores elétricos
- Estores elétricos na cozinha
- Varandas
- Terraço
- Porta blindada de alta segurança
- Painéis Fotovoltaicos
- Painel solar para aquecimento de águas
- Videoporteiro
- Arrecadação
- Pátio e alpendre
- Terreno
Esta moradia está situada em Barcarena, Oeiras, e, dadas as suas características únicas, este é sem dúvida, um investimento seguro e com retorno assegurado, não apenas numa ótica de habitação própria, mas igualmente como ativo para posterior colocação no mercado de arrendamento, uma vez que se encontra localizada numa zona cobiçada e próxima dos acessos ao centro de Lisboa, Sintra, Cascais e Oeiras, nomeadamente, da A9, A37 Estrada Nacional 249.
Na área envolvente, é possível encontrar superfícies comerciais de distribuição (Continente, Pingo Doce, Mercadona e vários supermercados locais), bem como comércio tradicional e diversos estabelecimentos de lazer e restauração, serviços públicos, farmácias, espaços verdes e culturais (como a Fábrica da Pólvora, a 3 minutos de distância) e escolas e universidades (como a EB1 Visconde de Leceia, a Escola Internacional de Porto Salvo ou o Instituto Superior Técnico - Taguspark). Sem esquecer a proximidade ao Oeiras Golf e ao centro de tecnologia e conhecimento TagusPark.
Descubra a sua nova casa com a imovendo contacte-nos já hoje!
Precisa de ajuda com crédito? Fale connosco!
A imovendo é uma empresa de Mediação Imobiliária (AMI 16959) que, por ter a comissão mais baixa do mercado, consegue assegurar o preço mais competitivo para este imóvel.
Esta moradia, edificada num terreno com 609m2 e com 291m2 de área, possui três pisos, garante áreas generosas e bem estruturadas e possui quintal e terreno. Pelo que é vocacionada para quem valoriza um estilo de vida familiar e tranquilo, sem abdicar da proximidade aos grandes centros urbanos e praia, numa localização privilegiada, numa zona amplamente servida de comércio, serviços e transportes, em Barcarena.
O acolhimento do imóvel é feito a partir de um hall largo, que permite estruturar a moradia de uma maneira fluída, permitindo uma navegação prática entre os vários pisos e divisões.
A sala de estar garante recuperador de calor e apresenta-se como um espaço amplo e com muita luz natural, em virtude de ostentar vãos envidraçados de corpo inteiro, que ocupam grande parte da largura da divisão e que desvendam o acesso ao exterior. Dada a sua dimensão e disposição, a sala pode ser estruturada em duas áreas distintas, uma destinada a refeições e outra a convívio e lazer, pelo que se assume como um espaço versátil e fluído.
A cozinha garante o acesso ao exterior da moradia e revela um cunho prático e funcional, expresso pelas bancadas em Granito Galaxy, coerentes com os armários modernos de linhas minimalistas, que revestem o espaço e que asseguram muita capacidade de arrumação. Contígua à cozinha podemos descobrir uma prática zona de lavandaria.
O piso térreo conta ainda com uma prática casa de banho social, servida com um lavatório moderno com arrumação, cabine de duche e sanitários e uma suíte, passível de ser aproveitada enquanto escritório, servida com uma casa de banho com banheira.
Acessível a partir de uma escadaria em madeira, chegamos ao primeiro piso, onde se encontram dois quartos e uma suíte, verdadeiros refúgios de tranquilidade e projetados para oferecer o maior conforto e tranquilidade.
A casa de banho do primeiro piso encontra-se equipada com dois lavatórios com arrumação, banheira e demais sanitários, pelo que assegura plenamente a função de apoio a todo o primeiro piso.
Subindo mais um nível podemos encontrar mais um quarto e uma varanda soalheira com vistas desafogadas sobre a urbanização envolvente.
Para além de todas qualidades já indicadas, importa ainda destacar os seguintes atributos de conforto de que o futuro comprador irá usufruir:
- Caixilharia metálica com vidro duplo e caixa de ar
- Estores elétricos
- Estores elétricos na cozinha
- Varandas
- Terraço
- Porta blindada de alta segurança
- Painéis Fotovoltaicos
- Painel solar para aquecimento de águas
- Videoporteiro
- Arrecadação
- Pátio e alpendre
- Terreno
Esta moradia está situada em Barcarena, Oeiras, e, dadas as suas características únicas, este é sem dúvida, um investimento seguro e com retorno assegurado, não apenas numa ótica de habitação própria, mas igualmente como ativo para posterior colocação no mercado de arrendamento, uma vez que se encontra localizada numa zona cobiçada e próxima dos acessos ao centro de Lisboa, Sintra, Cascais e Oeiras, nomeadamente, da A9, A37 Estrada Nacional 249.
Na área envolvente, é possível encontrar superfícies comerciais de distribuição (Continente, Pingo Doce, Mercadona e vários supermercados locais), bem como comércio tradicional e diversos estabelecimentos de lazer e restauração, serviços públicos, farmácias, espaços verdes e culturais (como a Fábrica da Pólvora, a 3 minutos de distância) e escolas e universidades (como a EB1 Visconde de Leceia, a Escola Internacional de Porto Salvo ou o Instituto Superior Técnico - Taguspark). Sem esquecer a proximidade ao Oeiras Golf e ao centro de tecnologia e conhecimento TagusPark.
Descubra a sua nova casa com a imovendo contacte-nos já hoje!
Precisa de ajuda com crédito? Fale connosco!
A imovendo é uma empresa de Mediação Imobiliária (AMI 16959) que, por ter a comissão mais baixa do mercado, consegue assegurar o preço mais competitivo para este imóvel.
Contact
Moradia T5 moderna, com garagem e cozinha equipada, em Famões
House 5 Bedrooms Duplex
Pontinha e Famões, Odivelas, Distrito de Lisboa
Used · 234m²
With Garage
buy
795.000 €
Fantástica Moradia T5 moderna (com 6 divisões), com garagem, cozinha equipada e áreas generosas, numa localização privilegiada, em Famões.
Esta moradia exclusiva, com 361m2 de área e edificada num terreno com 312m2, ostenta áreas bem estruturadas em todas as divisões, desenvolve-se em cave, piso térreo e primeiro piso e garante um pátio exterior com terraço. Pelo que é vocacionada para quem privilegia um estilo de vida funcional e familiar, sem abdicar de uma localização exclusiva, numa zona amplamente servida de comércio e serviços e junto dos acessos a Lisboa, Odivelas e Loures, em Famões.
O acolhimento do imóvel assegura uma estruturação harmoniosa de toda a moradia e garante uma navegação fluída entre os espaços e pisos.
A moradia possui um open-space (que inclui a sala e a cozinha) que confere, não só uma amplitude acrescida, como uma muito maior funcionalidade ao imóvel, que se torna mais fluído e mais moderno.
A sala de estar (com 42m2) apresenta-se como um espaço amplo e com muita luz natural, em virtude de ostentar dois vãos envidraçados de corpo inteiro em frentes diferentes, com acesso aos espaços exteriores. Dada a sua dimensão e disposição, a sala pode ser estruturada em duas áreas distintas, uma destinada a refeições e outra a convívio e lazer, pelo que se assume como um espaço versátil e fluído.
A cozinha (com 19m2) encontra-se totalmente equipada com eletrodomésticos Boch, revela um cunho luminoso e funcional e possui uma bancada e ilha em Granito Negro Galaxy, coerentes com os armários laminados e com muita capacidade de arrumação que revestem o espaço.
Este piso reserva ainda um escritório (com 13m2) com roupeiro embutido e uma prática casa de banho social, equipada com lavatório suspenso com arrumação, poliban e sanitários.
Através de uma escadaria em madeira que parte do hall, o piso superior da moradia é desvendado, onde podemos encontrar uma suíte e três quartos, todos com roupeiros embutidos, sendo que, a suíte, encerra em si uma zona de closet e uma casa de banho com lavatório suspenso com arrumação e cabine de duche larga. A suite e dois dos quartos garantem ainda varandas.
A casa de banho de apoio aos quartos encontra-se equipada com lavatório com armário, banheira e demais sanitários, pelo que assegura plenamente a função de apoio ao todo o primeiro piso.
Na cave da moradia podemos encontrar uma garagem (com 59m2) enorme, casa das máquinas e arrecadação e mais uma prática casa de banho.
Para além de todas qualidades já indicadas, importa ainda destacar os seguintes atributos de conforto de que o futuro comprador irá usufruir:
- Caixilharia metálica com vidro duplo e caixa de ar
- Estores elétricos
- Recuperador de calor de pellets
- Ar condicionado
- Aspiração central
- Churrasqueira
- Painéis solares
- Terraço
- Furo para a rega do jardim
Esta moradia está situada em Famões, uma zona de elevada procura na Área Metropolitana de Lisboa, e é um investimento seguro, seja para habitação própria permanente, seja para posterior colocação no mercado de arrendamento, uma vez que, não só se encontra amplamente servido por transportes públicos, como se situa nas imediações dos principais acessos ao centro de Lisboa, Odivelas, Loures e toda a região, em particular da Estrada Nacional 250, IC22 e CRIL.
Na área envolvente, é possível encontrar superfícies comerciais de distribuição (Lidl, ALDI e Continente), comércio tradicional e diversos estabelecimentos de lazer e restauração, bem como serviços públicos, bancos, farmácias, ginásios e escolas (como a Escola Básica Manuel Coco ou a Escola Secundária António Gedeão). Sendo ainda importante referir a proximidade ao Strada Outlet e a toda a oferta comercial que o centro de Odivelas tem para oferecer.
Descubra a sua nova casa com a imovendo contacte-nos já hoje!
Precisa de ajuda com crédito? Fale connosco!
A imovendo é uma empresa de Mediação Imobiliária (AMI 16959) que, por ter a comissão mais baixa do mercado, consegue assegurar o preço mais competitivo para este imóvel.
Esta moradia exclusiva, com 361m2 de área e edificada num terreno com 312m2, ostenta áreas bem estruturadas em todas as divisões, desenvolve-se em cave, piso térreo e primeiro piso e garante um pátio exterior com terraço. Pelo que é vocacionada para quem privilegia um estilo de vida funcional e familiar, sem abdicar de uma localização exclusiva, numa zona amplamente servida de comércio e serviços e junto dos acessos a Lisboa, Odivelas e Loures, em Famões.
O acolhimento do imóvel assegura uma estruturação harmoniosa de toda a moradia e garante uma navegação fluída entre os espaços e pisos.
A moradia possui um open-space (que inclui a sala e a cozinha) que confere, não só uma amplitude acrescida, como uma muito maior funcionalidade ao imóvel, que se torna mais fluído e mais moderno.
A sala de estar (com 42m2) apresenta-se como um espaço amplo e com muita luz natural, em virtude de ostentar dois vãos envidraçados de corpo inteiro em frentes diferentes, com acesso aos espaços exteriores. Dada a sua dimensão e disposição, a sala pode ser estruturada em duas áreas distintas, uma destinada a refeições e outra a convívio e lazer, pelo que se assume como um espaço versátil e fluído.
A cozinha (com 19m2) encontra-se totalmente equipada com eletrodomésticos Boch, revela um cunho luminoso e funcional e possui uma bancada e ilha em Granito Negro Galaxy, coerentes com os armários laminados e com muita capacidade de arrumação que revestem o espaço.
Este piso reserva ainda um escritório (com 13m2) com roupeiro embutido e uma prática casa de banho social, equipada com lavatório suspenso com arrumação, poliban e sanitários.
Através de uma escadaria em madeira que parte do hall, o piso superior da moradia é desvendado, onde podemos encontrar uma suíte e três quartos, todos com roupeiros embutidos, sendo que, a suíte, encerra em si uma zona de closet e uma casa de banho com lavatório suspenso com arrumação e cabine de duche larga. A suite e dois dos quartos garantem ainda varandas.
A casa de banho de apoio aos quartos encontra-se equipada com lavatório com armário, banheira e demais sanitários, pelo que assegura plenamente a função de apoio ao todo o primeiro piso.
Na cave da moradia podemos encontrar uma garagem (com 59m2) enorme, casa das máquinas e arrecadação e mais uma prática casa de banho.
Para além de todas qualidades já indicadas, importa ainda destacar os seguintes atributos de conforto de que o futuro comprador irá usufruir:
- Caixilharia metálica com vidro duplo e caixa de ar
- Estores elétricos
- Recuperador de calor de pellets
- Ar condicionado
- Aspiração central
- Churrasqueira
- Painéis solares
- Terraço
- Furo para a rega do jardim
Esta moradia está situada em Famões, uma zona de elevada procura na Área Metropolitana de Lisboa, e é um investimento seguro, seja para habitação própria permanente, seja para posterior colocação no mercado de arrendamento, uma vez que, não só se encontra amplamente servido por transportes públicos, como se situa nas imediações dos principais acessos ao centro de Lisboa, Odivelas, Loures e toda a região, em particular da Estrada Nacional 250, IC22 e CRIL.
Na área envolvente, é possível encontrar superfícies comerciais de distribuição (Lidl, ALDI e Continente), comércio tradicional e diversos estabelecimentos de lazer e restauração, bem como serviços públicos, bancos, farmácias, ginásios e escolas (como a Escola Básica Manuel Coco ou a Escola Secundária António Gedeão). Sendo ainda importante referir a proximidade ao Strada Outlet e a toda a oferta comercial que o centro de Odivelas tem para oferecer.
Descubra a sua nova casa com a imovendo contacte-nos já hoje!
Precisa de ajuda com crédito? Fale connosco!
A imovendo é uma empresa de Mediação Imobiliária (AMI 16959) que, por ter a comissão mais baixa do mercado, consegue assegurar o preço mais competitivo para este imóvel.
Contact
House 5 Bedrooms
Bombarral e Vale Covo, Distrito de Leiria
Used · 902m²
With Garage
buy
820.000 €
This 5 bedroom villa of traditional design is located in Vale do Covo, inserted in an excellent plot of land designed and cared for in detail, all landscaped, with fruit trees (apple and lemon trees) and surrounded by Portuguese pavement.
Consisting on the ground floor of a large living room with a bar area in the center of the house and a very high ceiling, where the huge fireplace with wood burning stove stands out, the decoration thought out in detail; In all its amplitude, it gives access to all the rooms of the house. Also on the same floor, we find the fully equipped kitchen, a dining room, 2 suites both with walk-in closet and private bathroom, an office/bedroom and a full bathroom.
Access to the upper floor is through a beautiful staircase in wood and wrought steel, where there is 1 office, 1 gallery, 2 bedrooms and 1 full bathroom. There is also access to the attic, which is through a trapdoor and a ladder that automatically extends and retracts.
Outside the house, both the entrance to the farm and the access to the garage (2 large cars) is made through automatic gates; the pool is covered and heated, with a depth of up to 2.30m, and coloured lighting (fixed or rotating); We also have a barbecue with a service bathroom, laundry and wine cellar with a social/leisure room, and a covered porch, a well and irrigation system throughout the lawn. There is also a well that supplies water for irrigation of the garden and the swimming pool.
Finally, we highlight the existence of solar panels in a self-sufficiency system, electric shutters, reversible air conditioning and central heating throughout the house, heated towel rails in all bathrooms, whirlpool bath, double glazing and tilt-and-turn windows and alarm installation throughout the property
It is about 5 minutes away from Bombarral - with a wide range of services - 15 minutes from Óbidos and Caldas da Rainha, 20 minutes from the beautiful beaches of the Silver Coast (Foz do Arelho) and 50 minutes from Lisbon airport.
Consisting on the ground floor of a large living room with a bar area in the center of the house and a very high ceiling, where the huge fireplace with wood burning stove stands out, the decoration thought out in detail; In all its amplitude, it gives access to all the rooms of the house. Also on the same floor, we find the fully equipped kitchen, a dining room, 2 suites both with walk-in closet and private bathroom, an office/bedroom and a full bathroom.
Access to the upper floor is through a beautiful staircase in wood and wrought steel, where there is 1 office, 1 gallery, 2 bedrooms and 1 full bathroom. There is also access to the attic, which is through a trapdoor and a ladder that automatically extends and retracts.
Outside the house, both the entrance to the farm and the access to the garage (2 large cars) is made through automatic gates; the pool is covered and heated, with a depth of up to 2.30m, and coloured lighting (fixed or rotating); We also have a barbecue with a service bathroom, laundry and wine cellar with a social/leisure room, and a covered porch, a well and irrigation system throughout the lawn. There is also a well that supplies water for irrigation of the garden and the swimming pool.
Finally, we highlight the existence of solar panels in a self-sufficiency system, electric shutters, reversible air conditioning and central heating throughout the house, heated towel rails in all bathrooms, whirlpool bath, double glazing and tilt-and-turn windows and alarm installation throughout the property
It is about 5 minutes away from Bombarral - with a wide range of services - 15 minutes from Óbidos and Caldas da Rainha, 20 minutes from the beautiful beaches of the Silver Coast (Foz do Arelho) and 50 minutes from Lisbon airport.
Contact
House 5 Bedrooms
Loures, Distrito de Lisboa
Under construction · 200m²
With Garage
buy
1.150.000 €
Luxurious 5 bedroom villa with top finishes, located in a quiet area, with excellent access and a great offer of services for a rich experience in quality and well-being. This magnificent property was designed with a focus on comfort, detail and elegance.
The property will have 4 floors, consisting of 5 suites of generous areas with private bathroom, closet and 4 of them with access to balconies, another with access to a private patio, kitchen with island and dining room in open space, living room with access to a large balcony and deck area where it will be possible to place an outdoor dining table, themed living room (multimedia/music/leisure) with bathroom, multipurpose room (games/multimedia or fitness) with bathroom, garage with electric gate, laundry, storage area, private lift (ORONA) and fantastic heated pool with possibility of cover.
The property will have pre-installation of photovoltaic solar panels, thermal solar panels (VULCANO), mechanical ventilation in the bathrooms, electrical equipment (EFAPEL), air conditioning with mobile application (HAIER), central vacuum (BEAM Electrolux), the kitchen will be equipped with high quality appliances (refrigerator SIDE BY SIDE; HOTPOINT; ELICA; RODI; BRUMA, VULCANO) and the garage will have an electric charger available for vehicles.
*The villa is in the beginning of construction, with an expected completion date of 2025.
For more information, please contact us. Follow the development of this magnificent project that could become your dream come true!
Trust us.
REF. 5079
* All the information presented is not binding, it does not dispense with confirmation by the mediator, as well as the consultation of the property documentation *
Loures is a Portuguese city in the district of Lisbon, belonging to the Lisbon Metropolitan Area. It is the seat of the municipality of Loures with 201,646 inhabitants. The municipality is bordered to the north by the municipality of Arruda dos Vinhos, to the east by Vila Franca de Xira and the Tagus estuary, to the southeast by Lisbon, to the southwest by Odivelas, to the west by Sintra and to the northwest by Mafra.
We seek to provide good business and simplify processes for our customers. Our growth has been exponential and sustained.
Do you need a mortgage? Without worries, we take care of the entire process until the day of the deed. Explain your situation to us and we will look for the bank that provides you with the best financing conditions.
Energy certification? If you are thinking of selling or renting your property, know that the energy certificate is MANDATORY. And we, in partnership, take care of everything for you.
The property will have 4 floors, consisting of 5 suites of generous areas with private bathroom, closet and 4 of them with access to balconies, another with access to a private patio, kitchen with island and dining room in open space, living room with access to a large balcony and deck area where it will be possible to place an outdoor dining table, themed living room (multimedia/music/leisure) with bathroom, multipurpose room (games/multimedia or fitness) with bathroom, garage with electric gate, laundry, storage area, private lift (ORONA) and fantastic heated pool with possibility of cover.
The property will have pre-installation of photovoltaic solar panels, thermal solar panels (VULCANO), mechanical ventilation in the bathrooms, electrical equipment (EFAPEL), air conditioning with mobile application (HAIER), central vacuum (BEAM Electrolux), the kitchen will be equipped with high quality appliances (refrigerator SIDE BY SIDE; HOTPOINT; ELICA; RODI; BRUMA, VULCANO) and the garage will have an electric charger available for vehicles.
*The villa is in the beginning of construction, with an expected completion date of 2025.
For more information, please contact us. Follow the development of this magnificent project that could become your dream come true!
Trust us.
REF. 5079
* All the information presented is not binding, it does not dispense with confirmation by the mediator, as well as the consultation of the property documentation *
Loures is a Portuguese city in the district of Lisbon, belonging to the Lisbon Metropolitan Area. It is the seat of the municipality of Loures with 201,646 inhabitants. The municipality is bordered to the north by the municipality of Arruda dos Vinhos, to the east by Vila Franca de Xira and the Tagus estuary, to the southeast by Lisbon, to the southwest by Odivelas, to the west by Sintra and to the northwest by Mafra.
We seek to provide good business and simplify processes for our customers. Our growth has been exponential and sustained.
Do you need a mortgage? Without worries, we take care of the entire process until the day of the deed. Explain your situation to us and we will look for the bank that provides you with the best financing conditions.
Energy certification? If you are thinking of selling or renting your property, know that the energy certificate is MANDATORY. And we, in partnership, take care of everything for you.
Contact
Detached House 5 Bedrooms +1 Duplex
Belverde , Amora, Seixal, Distrito de Setúbal
Used · 384m²
With Garage
buy
1.595.000 €
Na margem sul de Lisboa, Amora, na localidade de Belverde, junto à Aroeira e às praias da Costa da Caparica, o bulício da cidade dá lugar ao verde da natureza e ao azul do mar.
Esta moradia de luxo T5+1, construída recentemente, tem tudo o que necessita para viver com a qualidade que sempre sonhou e onde cada detalhe faz a diferença.
Com 2 pisos e 384 m2 de área bruta de construção, foi pensada para satisfazer as necessidades de uma família moderna, com amplas divisões e diversas zonas de lazer.
Possui 5 suites (19,3m2, 16m2, 11m2, 11m2 e 14,4m2) uma delas no piso térreo e duas com closet e wc partilhado, ideal para crianças.
A ampla sala (35,8m2) com lareira e recuperador, integra-se num espaço social de lazer, aberta para a cozinha e a zona de circulação e para o alpendre coberto e a piscina.
A zona da cozinha (14,8m2) possui uma boa dispensa e lavandaria com ligação ao jardim das traseiras.
Ao todo a casa possui 5 WCs, modernos e distribuídos pelos 2 pisos.
A garagem e zona de arrumos (23,8m2), possui 1 WC caso queira aproveitar o espaço para ginásio. Para além da garagem com espaço para 2 viaturas, o logradouro de acesso tem capacidade para mais 3 viaturas.
O alpendre semifechado (44m2), possui zona de churrasqueira e uma lareira de exterior com vista para a piscina de água salgada (32m2).
No segundo piso a zona dos quartos possui ligação ao amplo terraço (53m2), com pérgula em madeira, um jacuzzi e uma vista deslumbrante sobre a natureza envolvente.
Características a destacar:
Construção em LSF (Light Steel Frame) com qualidade superior, contribuindo para isolar térmica e acusticamente toda a casa, como demonstraram os testes efetuados.
Eletrodomésticos de qualidade superior, frigorífico side-by-side com painel digital, etc.
Painéis térmicos para aquecimento das águas sanitárias e Painéis Fotovoltaicos;
Jacuzzi exterior, instalado no terraço do piso 2;
Janelas com vidro duplo e caixilharias com corte térmico;
Lareira na sala com recuperador de calor. Lareira no exterior a gás, na zona do alpendre;
Piscina com 32 m2, de água salgada;
Pavimento em chão flutuante e microcimento nas escadas;
Venha conhecer a casa com que sempre sonhou, perto de Lisboa mas onde o verde e o azul do mar são premiados com as fantásticas praias da Caparica. Marque já a sua visita!
Esta moradia de luxo T5+1, construída recentemente, tem tudo o que necessita para viver com a qualidade que sempre sonhou e onde cada detalhe faz a diferença.
Com 2 pisos e 384 m2 de área bruta de construção, foi pensada para satisfazer as necessidades de uma família moderna, com amplas divisões e diversas zonas de lazer.
Possui 5 suites (19,3m2, 16m2, 11m2, 11m2 e 14,4m2) uma delas no piso térreo e duas com closet e wc partilhado, ideal para crianças.
A ampla sala (35,8m2) com lareira e recuperador, integra-se num espaço social de lazer, aberta para a cozinha e a zona de circulação e para o alpendre coberto e a piscina.
A zona da cozinha (14,8m2) possui uma boa dispensa e lavandaria com ligação ao jardim das traseiras.
Ao todo a casa possui 5 WCs, modernos e distribuídos pelos 2 pisos.
A garagem e zona de arrumos (23,8m2), possui 1 WC caso queira aproveitar o espaço para ginásio. Para além da garagem com espaço para 2 viaturas, o logradouro de acesso tem capacidade para mais 3 viaturas.
O alpendre semifechado (44m2), possui zona de churrasqueira e uma lareira de exterior com vista para a piscina de água salgada (32m2).
No segundo piso a zona dos quartos possui ligação ao amplo terraço (53m2), com pérgula em madeira, um jacuzzi e uma vista deslumbrante sobre a natureza envolvente.
Características a destacar:
Construção em LSF (Light Steel Frame) com qualidade superior, contribuindo para isolar térmica e acusticamente toda a casa, como demonstraram os testes efetuados.
Eletrodomésticos de qualidade superior, frigorífico side-by-side com painel digital, etc.
Painéis térmicos para aquecimento das águas sanitárias e Painéis Fotovoltaicos;
Jacuzzi exterior, instalado no terraço do piso 2;
Janelas com vidro duplo e caixilharias com corte térmico;
Lareira na sala com recuperador de calor. Lareira no exterior a gás, na zona do alpendre;
Piscina com 32 m2, de água salgada;
Pavimento em chão flutuante e microcimento nas escadas;
Venha conhecer a casa com que sempre sonhou, perto de Lisboa mas onde o verde e o azul do mar são premiados com as fantásticas praias da Caparica. Marque já a sua visita!
Contact
5-bedroom villa with garden and swimming pool, Algarve
House 5 Bedrooms
Cacela, Vila Nova de Cacela, Vila Real de Santo António, Distrito de Faro
Used · 250m²
With Garage
buy
1.270.000 €
5-bedroom villa, 305 sqm (gross construction area), with garden, swimming pool and sauna, set in a 2786 sqm plot of land, in Vila Nova de Cacela, Algarve. The villa’s ground floor has a living and dining room with fireplace, an office / games room with fireplace, a bedroom, suite, full bathroom, kitchen, and laundry. The upper floor has three spacious suites, with terraces with sea view and access to a rooftop terrace. Outside, there is a garden with swimming pool and sauna, and a leisure area with barbecue.
Vila Nova de Cacela is a town of the municipality of Vila Real de Santo António, which extends from the coastal beaches and dunes of Lota and Fábrica beaches to the Barrocal and Serra Algarvia. The areas heritage sites include, in particular, Manta Rota, a very well-known beach, Cacela Velha, where its delightful stream is a mandatory visiting point, and Ria Formosa, an estuary offering a unique biological richness immersed in sublime scenery. In addition to the Monuments of Quinta da Nora and Herdade da Marcela, there are the Historical Centre of Cacela Velha, the Roman Oven of Quinta do Muro, the Cacela Castle and Fortress and the Main Church.
11-minute driving distance from Cacela Velha beach and Manta Rota beach, 18 minutes from Tavira, 20 minutes from Vila Real de Santo António, 50 minutes from Faro Airport, and 2 hours and 50 minutes from Lisbon Airport.
Vila Nova de Cacela is a town of the municipality of Vila Real de Santo António, which extends from the coastal beaches and dunes of Lota and Fábrica beaches to the Barrocal and Serra Algarvia. The areas heritage sites include, in particular, Manta Rota, a very well-known beach, Cacela Velha, where its delightful stream is a mandatory visiting point, and Ria Formosa, an estuary offering a unique biological richness immersed in sublime scenery. In addition to the Monuments of Quinta da Nora and Herdade da Marcela, there are the Historical Centre of Cacela Velha, the Roman Oven of Quinta do Muro, the Cacela Castle and Fortress and the Main Church.
11-minute driving distance from Cacela Velha beach and Manta Rota beach, 18 minutes from Tavira, 20 minutes from Vila Real de Santo António, 50 minutes from Faro Airport, and 2 hours and 50 minutes from Lisbon Airport.
Contact
House 5 Bedrooms
Vila Sol, Quarteira, Loulé, Distrito de Faro
Under construction · 410m²
With Garage
buy
3.650.000 €
5-bedroom villa with 455 sqm of gross construction area, swimming pool and garage, set on a 1,640 sqm plot, in Vila Sol, Vilamoura, Algarve.
The villa, spread over two floors, features on the ground floor an open-plan dining and living room with fireplace and a fully equipped kitchen. These areas provide access to the outdoor space with unobstructed views, garden, saltwater pool and barbecue area. On this floor, there are also two suites, laundry room and office. On the 1st floor, the private area consists of three spacious suites, all with access to a terrace.
The basement has a large garage, machine room and an extra room that can be adapted for a gym, cinema room, or other function as desired. This house also has an elevator covering all 3 floors and air conditioning system.
Located in one of the most valued locations of the golden triangle, Vila Sol features a 5-star hotel, tennis courts, a 27-hole golf course, renowned restaurants, shops and bars. Just minutes away from Vilamoura Marina, endless beaches, 5 golf courses, equestrian facilities, water and land sports facilities, as well as high-quality education and health facilities. The location of this villa is one of the highlights, as it offers isolation and privacy while maintaining proximity to shops and restaurants just 5 minutes walking distance.
The villa, spread over two floors, features on the ground floor an open-plan dining and living room with fireplace and a fully equipped kitchen. These areas provide access to the outdoor space with unobstructed views, garden, saltwater pool and barbecue area. On this floor, there are also two suites, laundry room and office. On the 1st floor, the private area consists of three spacious suites, all with access to a terrace.
The basement has a large garage, machine room and an extra room that can be adapted for a gym, cinema room, or other function as desired. This house also has an elevator covering all 3 floors and air conditioning system.
Located in one of the most valued locations of the golden triangle, Vila Sol features a 5-star hotel, tennis courts, a 27-hole golf course, renowned restaurants, shops and bars. Just minutes away from Vilamoura Marina, endless beaches, 5 golf courses, equestrian facilities, water and land sports facilities, as well as high-quality education and health facilities. The location of this villa is one of the highlights, as it offers isolation and privacy while maintaining proximity to shops and restaurants just 5 minutes walking distance.
Contact
House 5 Bedrooms
Santa Bárbara de Nexe, Faro, Distrito de Faro
Used · 180m²
With Garage
buy
525.000 €
House 4 with an annex inserted in a plot of 5460 m2, with registered hole and solar panels.
It benefits from good access, besides that, even being inserted in a quiet place that provides a lot of privacy, it is located within walking distance of Loulé, where you can find all the services.
It benefits from good access, besides that, even being inserted in a quiet place that provides a lot of privacy, it is located within walking distance of Loulé, where you can find all the services.
Contact
House 5 Bedrooms
Pontinha e Famões, Odivelas, Distrito de Lisboa
New · 466m²
With Garage
buy
1.150.000 €
Moradia V5 + 3, com 466 m2 de Área Bruta de Construção, inserida num lote de terreno com 383 m2, jardim, piscina, barbecue e Rooftop, onde poderá desfrutar de uma vista desafogada e privilegiada.
Esta moradia tem uma arquitetura contemporânea de linhas retas que se distingue pela modernidade, com materiais de qualidade que proporciona o conforto e bem estar.
Todo o espaço interior, possui harmonia, dando destaque para uma constante luminosidade e áreas muito generosas.
Destaca-se para uma sala ampla com acesso à zona de lazer/jardim, cozinha totalmente equipada, despensa/lavandaria, varanda, casas de banho completas, quartos com roupeiros embutidos.
Aspiração central, ar condicionado, painéis solares, caixilharia em alumínio lacado a branco, vidros duplos com corte térmico, janelas oscilo-batente, estores térmicos e elétricos.
Garagem para 4 viaturas.
Composta por:
Piso -1 : Garagem, 2 salas, casa de banho, acesso à piscina;
Piso 0 : Cozinha, sala de estar com 3 varandas, casa de banho social, quarto com roupeiro embutido e sala de refeições de acesso direto ao barbecue;
Piso 1 : 4 amplas suites com varanda, roupeiros embutidos e todas as casas de banho com janela;
Piso 2 : Divisão ampla e Rooftop
Imóvel localizado em Famões, concelho de Odivelas, de fácil acessibilidade.
Inserida em local sossegado e tranquilo, próxima de escolas, transportes, comércio, serviços e principais vias de acesso, IC22, CRIL, CREL, EIXO NORTE- SUL, A8, A1.
Um espaço muito agradável para usufruir de momentos de grande tranquilidade e aproveitar para se dedicar ao lazer e à jardinagem.
Descubra-o e aproveite-o ao máximo este lugar especial e único para viver.
Marque já a sua visita.
Esta moradia tem uma arquitetura contemporânea de linhas retas que se distingue pela modernidade, com materiais de qualidade que proporciona o conforto e bem estar.
Todo o espaço interior, possui harmonia, dando destaque para uma constante luminosidade e áreas muito generosas.
Destaca-se para uma sala ampla com acesso à zona de lazer/jardim, cozinha totalmente equipada, despensa/lavandaria, varanda, casas de banho completas, quartos com roupeiros embutidos.
Aspiração central, ar condicionado, painéis solares, caixilharia em alumínio lacado a branco, vidros duplos com corte térmico, janelas oscilo-batente, estores térmicos e elétricos.
Garagem para 4 viaturas.
Composta por:
Piso -1 : Garagem, 2 salas, casa de banho, acesso à piscina;
Piso 0 : Cozinha, sala de estar com 3 varandas, casa de banho social, quarto com roupeiro embutido e sala de refeições de acesso direto ao barbecue;
Piso 1 : 4 amplas suites com varanda, roupeiros embutidos e todas as casas de banho com janela;
Piso 2 : Divisão ampla e Rooftop
Imóvel localizado em Famões, concelho de Odivelas, de fácil acessibilidade.
Inserida em local sossegado e tranquilo, próxima de escolas, transportes, comércio, serviços e principais vias de acesso, IC22, CRIL, CREL, EIXO NORTE- SUL, A8, A1.
Um espaço muito agradável para usufruir de momentos de grande tranquilidade e aproveitar para se dedicar ao lazer e à jardinagem.
Descubra-o e aproveite-o ao máximo este lugar especial e único para viver.
Marque já a sua visita.
Contact
6+2 bedroom villa with pool and garage, Carnaxide, Oeiras
House 5 Bedrooms +3
Carnaxide, Carnaxide e Queijas, Oeiras, Distrito de Lisboa
Used · 400m²
With Garage
buy
2.025.000 €
Fully renovated 6+2 bedroom villa with 400 sqm of gross building area, terrace, garden, heated pool, and garage, set on a 685 sqm plot of land with sea views in Carnaxide, Oeiras.
The villa is spread over four floors. On the lower floor, there is a garage, storage room, wine cellar, laundry/kitchen, and a living room with a fireplace facing the pool. On the entrance floor, there is a 17 sqm hall, a 65 sqm living room with a fireplace, a 14 sqm dining room, a 33 sqm kitchen with an island, a bedroom/office, and a guest bathroom. On the upper floor, there are four bedrooms, one of which is an ensuite. On the top floor, there is a 32 sqm master suite with a view over the sea and an 11 sqm bathroom. Outside, there is a garden surrounding the entire villa, with a dining area, barbecue, and heated pool.
The villa is equipped with solar panels for water heating, central heating in all rooms, and two fireplaces with heat recovery. It is in excellent structural condition, with a south, east, and west solar orientation with sea views. The garage is located in the basement and can fit two or three vehicles, with additional outdoor parking space for two more cars.
Situated in a very calm residential area with excellent access, the villa is located within a 15-minute drive from Champalimaud Foundation, Instituto Espanhol, Cruz Quebrada train station, Jamor Park, São Francisco Xavier Hospital, A5 highway access, CRIL, and Avenida Marginal. It is 10 minutes away from the commercial area of Algés, where all types of services, markets, restaurants, shops, and pharmacies can be found. It is within a short distance from some of the country’s most important monuments, such as the Padrão dos Descobrimentos, Belém Tower, and Jerónimos Monastery, as well as renowned buildings such as the Belém Cultural Center, Coach Museum, or the brand new MAAT museum. It is 15 minutes away from central Lisbon and Humberto Delgado Airport.
The villa is spread over four floors. On the lower floor, there is a garage, storage room, wine cellar, laundry/kitchen, and a living room with a fireplace facing the pool. On the entrance floor, there is a 17 sqm hall, a 65 sqm living room with a fireplace, a 14 sqm dining room, a 33 sqm kitchen with an island, a bedroom/office, and a guest bathroom. On the upper floor, there are four bedrooms, one of which is an ensuite. On the top floor, there is a 32 sqm master suite with a view over the sea and an 11 sqm bathroom. Outside, there is a garden surrounding the entire villa, with a dining area, barbecue, and heated pool.
The villa is equipped with solar panels for water heating, central heating in all rooms, and two fireplaces with heat recovery. It is in excellent structural condition, with a south, east, and west solar orientation with sea views. The garage is located in the basement and can fit two or three vehicles, with additional outdoor parking space for two more cars.
Situated in a very calm residential area with excellent access, the villa is located within a 15-minute drive from Champalimaud Foundation, Instituto Espanhol, Cruz Quebrada train station, Jamor Park, São Francisco Xavier Hospital, A5 highway access, CRIL, and Avenida Marginal. It is 10 minutes away from the commercial area of Algés, where all types of services, markets, restaurants, shops, and pharmacies can be found. It is within a short distance from some of the country’s most important monuments, such as the Padrão dos Descobrimentos, Belém Tower, and Jerónimos Monastery, as well as renowned buildings such as the Belém Cultural Center, Coach Museum, or the brand new MAAT museum. It is 15 minutes away from central Lisbon and Humberto Delgado Airport.
Contact
House 5 Bedrooms
Azeitão (São Lourenço e São Simão), Setúbal, Distrito de Setúbal
Used · 297m²
With Garage
buy
1.100.000 €
Area characterized by its proximity to Serra da Arrábida, beaches, Setúbal and Lisbon, the location of Aldeia de Irmãos, Quinta do Picão, in Azeitão, is currently one of the best areas to live with quality.
The house is distributed as follows:
Ground floor - Fully equipped kitchen, laundry area, living room with a suspended fireplace, storage area and two suites;
First floor - two bedrooms, a bathroom and a suite with a 30 sqm terrace.
The villa is equipped with PVC double glazed window frames, electrical blinds with thermal cutting and pre-installation of air conditioning. All the rooms are equipped with lacquered embedded wardrobes and the master suite upstairs incorporates a walk-in closet.
For greater energy efficiency, it is equipped with solar panels and for greater security there is alarm equipment.
In the outdoor area there is a garage, a technical area, an outdoor swimming pool that is supported by a full private bathroom and an exterior covered area, as well as a garden that surrounds the villa.
Expected delivery time and respective deeds: First Quarter of 2024.
The house is distributed as follows:
Ground floor - Fully equipped kitchen, laundry area, living room with a suspended fireplace, storage area and two suites;
First floor - two bedrooms, a bathroom and a suite with a 30 sqm terrace.
The villa is equipped with PVC double glazed window frames, electrical blinds with thermal cutting and pre-installation of air conditioning. All the rooms are equipped with lacquered embedded wardrobes and the master suite upstairs incorporates a walk-in closet.
For greater energy efficiency, it is equipped with solar panels and for greater security there is alarm equipment.
In the outdoor area there is a garage, a technical area, an outdoor swimming pool that is supported by a full private bathroom and an exterior covered area, as well as a garden that surrounds the villa.
Expected delivery time and respective deeds: First Quarter of 2024.
Contact
House 5 Bedrooms
Mealhada, Loures, Distrito de Lisboa
New · 321m²
With Garage
buy
1.150.000 €
Moradia unifamiliar T5 na Mealhada em Loures
Referência: MR2693
Moradia com arquitetura moderna, acabamentos de luxo, 4 pisos com elevador, piscina aquecida e vista panorâmica.
Com um design moderno, esta moradia oferece conforto e elegância.
Cada área foi cuidadosamente planeada para oferecer flexibilidade na decoração e proporcionar a melhor experiência aos moradores.
Com uma vista panorâmica sobre a cidade e para a natureza, é um convite para momentos de lazer e relaxamento, podendo usufruir ainda da piscina aquecida, que tem a possibilidade de ser coberta.
Com uma área total de construção de 410 metros quadrados de construção, esta moradia dispõe de:
- 4 suítes amplas com closet, wc privado e varanda;
- 1 suite ampla com closet, wc privado e páteo privado;
- Cozinha com ilha e sala de jantar contíguas;
- Sala de estar com varanda ampla e zona de deck para mesa de refeições exterior;
- Sala de estar temática com wc (música/multimédia/descanso);
- Sala Polivalente com wc (Jogos/Fitness/Multimédia);
- Elevador;
- Garagem com carregador elétrico;
- Preparada para instalação solar fotovoltaica;
- Lavandaria;
- Arrumos;
- Piscina aquecida;
Características principais:
Cozinha
- Móveis de cozinha em branco lacados com iluminação em LED , modelo SEUL.
- Bancada e revestimento por cima da bancada em stone branco liso.
- Eletrodomésticos de encastrar HOTPOINT.
- Maquina lavar roupa.
- Maquina lavar loiça.
- Frigorifico side by side.
- Arca vertical.
- Micro-ondas.
- Placa.
- Forno.
- Exaustor marca: ELICA.
- Lava loiça em inox marca: RODI.
- Misturadora marca: BRUMA.
- Revestimento paredes em estuque branco.
-Pavimento em réguas laminadas.
Gerais
- Pavimento em réguas laminadas.
- Portas interiores em branco lacado com puxadores inox escovado.
- Roupeiros forrados no interior em madeira ’linho rendilhado branco’ com portas em madeira lacadas em branco e iluminação interior.
- Caixilharia com corte térmico e vidro duplo.
- Estores térmicos e elétricos com comando individual e geral.
- Tetos falsos em gesso cartonado em todas as divisões - nas instalações sanitárias o gesso é hidrófugo.
- Sancas para embutir cortinados.
- Lâmpadas de embutir em LED.
- Paredes estucadas e pintadas a branco.
- Guardas de varanda em vidro.
Instalações Sanitárias
Sociais:
- Móvel suspenso em madeira lacada a branco e espelho com luz Led.
- Lavatório de bancada.
- Torneiras de embutir na parede marca: BRUMA.
- Sanitários marca: SANITANA.
- Revestimento de parede em cerâmica MARGRÊS 90x90 modelo: calacatta.
Suites
- Móvel suspenso em madeira lacado a branco e espelho com luz Led
- Lavatório de bancada.
- Torneiras de embutir na parede marca: BRUMA.
- Revestimento de parede em cerâmica MARGRÊS 90x90 modelo: calacatta.
- Base de duche com chuveiro de parede e tecto com resguardo em vidro.
Equipamentos
- Painéis solares térmicos, marca: VULCANO.
- Esquentador, marca: VULCANO.
- Ventilação mecânica nas instalações sanitárias.
- Aparelhagem elétrica: EFAPEL.
- Ar condicionado HAIER com aplicação mobile.
- Aspiração central marca: BEAM Electrolux.
- Vídeo porteiro, marca: COMELIT.
- Porta blindada com fechadura alta segurança c/ chave inviolável, marca: DIERRE.
- Portões das garagens automatizados.
- Elevador: ORONA.
Certificado energético: A+
Localizada em zona com todo o tipo de comércio, serviços e transportes públicos e a poucos minutos do centro de Loures e das principais vias rodoviárias de acesso à Lisboa.
Para mais informações e/ ou agendar visita contacte (telefone) ou (telefone)
Para mais soluções consulte: liskasasimobiliaria pt
’LisKasas o caminho mais rápido e seguro na procura da sua futura casa’
Referência: MR2693
Moradia com arquitetura moderna, acabamentos de luxo, 4 pisos com elevador, piscina aquecida e vista panorâmica.
Com um design moderno, esta moradia oferece conforto e elegância.
Cada área foi cuidadosamente planeada para oferecer flexibilidade na decoração e proporcionar a melhor experiência aos moradores.
Com uma vista panorâmica sobre a cidade e para a natureza, é um convite para momentos de lazer e relaxamento, podendo usufruir ainda da piscina aquecida, que tem a possibilidade de ser coberta.
Com uma área total de construção de 410 metros quadrados de construção, esta moradia dispõe de:
- 4 suítes amplas com closet, wc privado e varanda;
- 1 suite ampla com closet, wc privado e páteo privado;
- Cozinha com ilha e sala de jantar contíguas;
- Sala de estar com varanda ampla e zona de deck para mesa de refeições exterior;
- Sala de estar temática com wc (música/multimédia/descanso);
- Sala Polivalente com wc (Jogos/Fitness/Multimédia);
- Elevador;
- Garagem com carregador elétrico;
- Preparada para instalação solar fotovoltaica;
- Lavandaria;
- Arrumos;
- Piscina aquecida;
Características principais:
Cozinha
- Móveis de cozinha em branco lacados com iluminação em LED , modelo SEUL.
- Bancada e revestimento por cima da bancada em stone branco liso.
- Eletrodomésticos de encastrar HOTPOINT.
- Maquina lavar roupa.
- Maquina lavar loiça.
- Frigorifico side by side.
- Arca vertical.
- Micro-ondas.
- Placa.
- Forno.
- Exaustor marca: ELICA.
- Lava loiça em inox marca: RODI.
- Misturadora marca: BRUMA.
- Revestimento paredes em estuque branco.
-Pavimento em réguas laminadas.
Gerais
- Pavimento em réguas laminadas.
- Portas interiores em branco lacado com puxadores inox escovado.
- Roupeiros forrados no interior em madeira ’linho rendilhado branco’ com portas em madeira lacadas em branco e iluminação interior.
- Caixilharia com corte térmico e vidro duplo.
- Estores térmicos e elétricos com comando individual e geral.
- Tetos falsos em gesso cartonado em todas as divisões - nas instalações sanitárias o gesso é hidrófugo.
- Sancas para embutir cortinados.
- Lâmpadas de embutir em LED.
- Paredes estucadas e pintadas a branco.
- Guardas de varanda em vidro.
Instalações Sanitárias
Sociais:
- Móvel suspenso em madeira lacada a branco e espelho com luz Led.
- Lavatório de bancada.
- Torneiras de embutir na parede marca: BRUMA.
- Sanitários marca: SANITANA.
- Revestimento de parede em cerâmica MARGRÊS 90x90 modelo: calacatta.
Suites
- Móvel suspenso em madeira lacado a branco e espelho com luz Led
- Lavatório de bancada.
- Torneiras de embutir na parede marca: BRUMA.
- Revestimento de parede em cerâmica MARGRÊS 90x90 modelo: calacatta.
- Base de duche com chuveiro de parede e tecto com resguardo em vidro.
Equipamentos
- Painéis solares térmicos, marca: VULCANO.
- Esquentador, marca: VULCANO.
- Ventilação mecânica nas instalações sanitárias.
- Aparelhagem elétrica: EFAPEL.
- Ar condicionado HAIER com aplicação mobile.
- Aspiração central marca: BEAM Electrolux.
- Vídeo porteiro, marca: COMELIT.
- Porta blindada com fechadura alta segurança c/ chave inviolável, marca: DIERRE.
- Portões das garagens automatizados.
- Elevador: ORONA.
Certificado energético: A+
Localizada em zona com todo o tipo de comércio, serviços e transportes públicos e a poucos minutos do centro de Loures e das principais vias rodoviárias de acesso à Lisboa.
Para mais informações e/ ou agendar visita contacte (telefone) ou (telefone)
Para mais soluções consulte: liskasasimobiliaria pt
’LisKasas o caminho mais rápido e seguro na procura da sua futura casa’
Contact
5 bedroom villa, with pool, in Santo Estevão, Benavente
House 5 Bedrooms
Santo Estevão, Benavente, Distrito de Santarém
Used · 117m²
With Garage
buy
1.370.000 €
5-bedroom villa with two auxiliary houses, totaling 769 sqm of gross building area, situated on a 2.2-hectare plot of land with a saltwater swimming pool and a garage for four cars, in Mata do Duque II, Santo Estêvão, Benavente, Santarém.
The main villa has a gross construction area of 552 sqm. It features a spacious open-plan area of 83 sqm with a living room and dining room with double-height ceilings, a suspended rotating fireplace, and an integrated kitchen. Large French windows adorn the walls of the entire social area, seamlessly connecting it to the garden and pool. On the ground floor, there are four suites, including a service suite. The mezzanine, with panoramic views of the landscape, provides a versatile space that can be utilized as an office, library, or sitting area. The master suite, also on this floor, includes a walk-in closet and a private balcony overlooking the surrounding nature.
The garden is a standout feature of the property, boasting a saltwater pool and a diverse range of flora and trees. The location within the natural reserve of Mata do Duque II strikes the perfect balance between a cosmopolitan setting and the tranquility of the countryside.
The villa is located 1 hour away from Lisbon.
The main villa has a gross construction area of 552 sqm. It features a spacious open-plan area of 83 sqm with a living room and dining room with double-height ceilings, a suspended rotating fireplace, and an integrated kitchen. Large French windows adorn the walls of the entire social area, seamlessly connecting it to the garden and pool. On the ground floor, there are four suites, including a service suite. The mezzanine, with panoramic views of the landscape, provides a versatile space that can be utilized as an office, library, or sitting area. The master suite, also on this floor, includes a walk-in closet and a private balcony overlooking the surrounding nature.
The garden is a standout feature of the property, boasting a saltwater pool and a diverse range of flora and trees. The location within the natural reserve of Mata do Duque II strikes the perfect balance between a cosmopolitan setting and the tranquility of the countryside.
The villa is located 1 hour away from Lisbon.
Contact
House 5 Bedrooms +1
Alcabideche, Cascais, Distrito de Lisboa
Used · 810m²
With Garage
buy
5.200.000 €
5+1-bedroom villa, 810 sqm (gross construction area), swimming pool, garden and garage, in a gated community with five villas, in Cascais. Contemporary architecture villa distributed over 3 floors. On the entrance floor, there is a hall with high ceilings and large windows opening onto the winter garden, letting in plenty of natural light. Living room and dining room both with access to the garden and the swimming pool, fully equipped kitchen with dining area, suite, and guest bathroom. On the upper floor, the private area comprises four suites with large areas and south-facing balconies. On the lower floor, with an independent entrance, there is a garage for three cars, a wine cellar, a cinema room, a gym, whirlpool and Turkish bath, a storage area, and a service area.
The villa is within less than a 10-minute driving distance from the centre of Cascais, Quinta da Marinha, Guincho beach, CUF Cascais Hospital, Avenida da República, Casa da Guia Shopping Centre, Guia Lighthouse, Boca do Inferno, Cascais railway station, and the centre of Cascais. Within a 15-minute driving distance from Escola Superior de Saúde do Alcoitão, PaRK International School - Cascais, St. George’s School, Santo António International School (SAIS), Deutsche Schule Lissabon (German School), Externato Nossa Senhora do Rosário, and Colégio Amor de Deus. Also within 20 minutes from the international schools The American School in Portugal (TASIS) and Carlucci American International School of Lisbon (CAISL), both in Beloura. Fast access to the Marginal Road, A5 motorway and 30 minutes from Lisbon and from Humberto Delgado Airport.
The villa is within less than a 10-minute driving distance from the centre of Cascais, Quinta da Marinha, Guincho beach, CUF Cascais Hospital, Avenida da República, Casa da Guia Shopping Centre, Guia Lighthouse, Boca do Inferno, Cascais railway station, and the centre of Cascais. Within a 15-minute driving distance from Escola Superior de Saúde do Alcoitão, PaRK International School - Cascais, St. George’s School, Santo António International School (SAIS), Deutsche Schule Lissabon (German School), Externato Nossa Senhora do Rosário, and Colégio Amor de Deus. Also within 20 minutes from the international schools The American School in Portugal (TASIS) and Carlucci American International School of Lisbon (CAISL), both in Beloura. Fast access to the Marginal Road, A5 motorway and 30 minutes from Lisbon and from Humberto Delgado Airport.
Contact
House 5 Bedrooms
Várzea de Sintra (Santa Maria e São Miguel), S.Maria e S.Miguel, S.Martinho, S.Pedro Penaferrim, Distrito de Lisboa
Used · 420m²
With Garage
buy
1.290.000 €
This captivating property is composed of a main house and an adjacent secondary residence:
The main house features a ground floor hosting a spacious multifunctional room with an open-style kitchen, a bathroom, a laundry room, storage space, and direct access to the garage. Ascending to the first floor, you’ll find the living room, adorned with a fireplace and opening onto a delightful terrace overlooking the garden and swimming pool, the primary kitchen equipped with a pantry, the luxurious master suite with a dressing room, two additional bedrooms, and another bathroom. On the top floor, there’s an office space granting access to a charming terrace and a bedroom with pre-installed facilities for a bathroom.
The secondary house comprises a studio apartment designed in an open space layout, complete with a wood-burning stove, a kitchen, and a bathroom.
Adjacent to the swimming pool lies a covered barbecue area, offering comfortable seating for outdoor dining, complemented by a traditional Portuguese wood oven.
Outside, the property boasts a picturesque garden adorned with orange trees, a generous swimming pool, a serene pond, and a flourishing vegetable garden.
With indoor parking space for 3 cars and ample exterior parking for several vehicles, this magnificent villa affords enchanting views of Sintra and the Palácio da Pena.
This villa is tailor-made for a nature-loving family seeking to embrace the essence of Sintra while enjoying the proximity of the area’s stunning beaches and all the amenities the region has to offer.
The main house features a ground floor hosting a spacious multifunctional room with an open-style kitchen, a bathroom, a laundry room, storage space, and direct access to the garage. Ascending to the first floor, you’ll find the living room, adorned with a fireplace and opening onto a delightful terrace overlooking the garden and swimming pool, the primary kitchen equipped with a pantry, the luxurious master suite with a dressing room, two additional bedrooms, and another bathroom. On the top floor, there’s an office space granting access to a charming terrace and a bedroom with pre-installed facilities for a bathroom.
The secondary house comprises a studio apartment designed in an open space layout, complete with a wood-burning stove, a kitchen, and a bathroom.
Adjacent to the swimming pool lies a covered barbecue area, offering comfortable seating for outdoor dining, complemented by a traditional Portuguese wood oven.
Outside, the property boasts a picturesque garden adorned with orange trees, a generous swimming pool, a serene pond, and a flourishing vegetable garden.
With indoor parking space for 3 cars and ample exterior parking for several vehicles, this magnificent villa affords enchanting views of Sintra and the Palácio da Pena.
This villa is tailor-made for a nature-loving family seeking to embrace the essence of Sintra while enjoying the proximity of the area’s stunning beaches and all the amenities the region has to offer.
Contact
House 5 Bedrooms +1
Arcos e Mogofores, Anadia, Distrito de Aveiro
Used · 150m²
With Garage
buy
375.000 €
Moradia isolada no centro da cidade de Anadia: pleno centro da Região da Bairrada
Esta moradia preserva tendências intemporais da década de 80, mantendo os compartimentos interiores com grandes áreas e conservando acabamentos originais, piso em madeira, molduras de espelhos e padrões florais nas paredes.
Com 5 quartos distribuídos pelos 3 pisos da moradia, centralmente localizada em Anadia, tem um espaço exterior encantador que conta com o apoio de vários anexos, zona de BBQ, zona de lavandaria, zona de arrumação de lenha, zona de garagem e anexos T1 independente.
NO exterior um espaço encantador, em toda a sua envolvência com árvores e jardins.
Nas traseiras da moradia, a zona de BBQ, apoiada por diversos anexos, lavandaria, arrumos e pequena casa de apoio T1.
A parte frontal, com pátio de acesso à garagem até 3 carros.
Dois terraços encantadores no primeiro andar, contíguos aos quartos.
As zonas de estar
A moradia é luminosa e espaçosa com o toque dos anos 80.
Todas as salas permitem a entrada de muita luz natural pela grande dimensão das janelas.
Na cave, um salão com lareira, com apoio de bar e com uma sala extra o que permite uma maior amplitude deste espaço, e no andar principal (r/ch), um escritório e 2 amplas salas com lareira/ fogão de sala.
A grande escadaria liga os vários andares da casa, que entre os vários compartimentos, encontra salas/ arrumos extra, lavandaria, garrafeira e a cozinha.
Os quartos
Com 5 quartos espaçosos e distribuídos pelos 3 pisos da moradia, permite uma melhor disposição dos hospedes e uma maior privacidade para os proprietários.
O primeiro andar com uma suite master e terraço, um segundo amplo quarto igualmente com terraço e um terceiro quarto com vista para as traseiras da propriedade.
No andar principal (r/ch) da casa, o acesso exclusivo à zona privada do quarto (com ’walk-in closet’) e escritório.
A cave, com 2 quartos extra acomodam com praticidade os hospedes da casa.
A zona envolvente
Situada em pleno centro da cidade de Anadia, que por sua vez está inserida em pleno centro da Região da Bairrada que se carateriza pela diversidade cultural que oferece.
Belas paisagens vitícolas, gastronomia, cozinha regional e uma seleção de caves e adegas da Bairrada.
15-30 minutos das cidades de Aveiro e Oliveira do Bairro, e apenas a 34 km de Coimbra.
Agendamos a sua visita?
1040556/24 BR
CE: D
LU: 108 /85
Isto é Aveiro!
Arcada Imobiliária Forca (Aveiro) e Praia da Barra
’Histórias e Pessoas fazem o Lar’
Integradas no Grupo Arcada, as nossas agências - Arcada Forca (Aveiro) e Praia da Barra - acompanham as tendências de crescimento no mercado imobiliário, um dos sectores mais dinâmicos em Aveiro.
Procuramos soluções para quem procura comprar casa.
Porque ’Histórias e Pessoas fazem o Lar’.
Esta moradia preserva tendências intemporais da década de 80, mantendo os compartimentos interiores com grandes áreas e conservando acabamentos originais, piso em madeira, molduras de espelhos e padrões florais nas paredes.
Com 5 quartos distribuídos pelos 3 pisos da moradia, centralmente localizada em Anadia, tem um espaço exterior encantador que conta com o apoio de vários anexos, zona de BBQ, zona de lavandaria, zona de arrumação de lenha, zona de garagem e anexos T1 independente.
NO exterior um espaço encantador, em toda a sua envolvência com árvores e jardins.
Nas traseiras da moradia, a zona de BBQ, apoiada por diversos anexos, lavandaria, arrumos e pequena casa de apoio T1.
A parte frontal, com pátio de acesso à garagem até 3 carros.
Dois terraços encantadores no primeiro andar, contíguos aos quartos.
As zonas de estar
A moradia é luminosa e espaçosa com o toque dos anos 80.
Todas as salas permitem a entrada de muita luz natural pela grande dimensão das janelas.
Na cave, um salão com lareira, com apoio de bar e com uma sala extra o que permite uma maior amplitude deste espaço, e no andar principal (r/ch), um escritório e 2 amplas salas com lareira/ fogão de sala.
A grande escadaria liga os vários andares da casa, que entre os vários compartimentos, encontra salas/ arrumos extra, lavandaria, garrafeira e a cozinha.
Os quartos
Com 5 quartos espaçosos e distribuídos pelos 3 pisos da moradia, permite uma melhor disposição dos hospedes e uma maior privacidade para os proprietários.
O primeiro andar com uma suite master e terraço, um segundo amplo quarto igualmente com terraço e um terceiro quarto com vista para as traseiras da propriedade.
No andar principal (r/ch) da casa, o acesso exclusivo à zona privada do quarto (com ’walk-in closet’) e escritório.
A cave, com 2 quartos extra acomodam com praticidade os hospedes da casa.
A zona envolvente
Situada em pleno centro da cidade de Anadia, que por sua vez está inserida em pleno centro da Região da Bairrada que se carateriza pela diversidade cultural que oferece.
Belas paisagens vitícolas, gastronomia, cozinha regional e uma seleção de caves e adegas da Bairrada.
15-30 minutos das cidades de Aveiro e Oliveira do Bairro, e apenas a 34 km de Coimbra.
Agendamos a sua visita?
1040556/24 BR
CE: D
LU: 108 /85
Isto é Aveiro!
Arcada Imobiliária Forca (Aveiro) e Praia da Barra
’Histórias e Pessoas fazem o Lar’
Integradas no Grupo Arcada, as nossas agências - Arcada Forca (Aveiro) e Praia da Barra - acompanham as tendências de crescimento no mercado imobiliário, um dos sectores mais dinâmicos em Aveiro.
Procuramos soluções para quem procura comprar casa.
Porque ’Histórias e Pessoas fazem o Lar’.
Contact
House 5 Bedrooms Duplex
Almancil, Loulé, Distrito de Faro
Used · 216m²
With Swimming Pool
buy / rent
2.600.000 € / 6.000 €
Remodeled villa composed of ground floor and first floor.
On the ground floor there is a living room with fireplace and stove, dining room, fully equipped kitchen, pantry, laundry, service bathroom and 2 bedrooms en suite.
The first floor features 2 en suite bedrooms, both with direct access to south-facing balconies offering garden and pool views.
The exterior consists of a large garden, heated swimming pool, BBQ area and meals and covered terrace.
There is also outdoor parking.
Privileged location, within a short distance of Vale do Lobo and Quinta do Lago.
On the ground floor there is a living room with fireplace and stove, dining room, fully equipped kitchen, pantry, laundry, service bathroom and 2 bedrooms en suite.
The first floor features 2 en suite bedrooms, both with direct access to south-facing balconies offering garden and pool views.
The exterior consists of a large garden, heated swimming pool, BBQ area and meals and covered terrace.
There is also outdoor parking.
Privileged location, within a short distance of Vale do Lobo and Quinta do Lago.
Contact
House 5 Bedrooms Triplex
Ponte do Rol, Torres Vedras, Distrito de Lisboa
Under construction · 186m²
buy
650.000 €
*** EXPECTED COMPLETION BY THE END OF 2024 ***
In Ponte do Rol - Torres Vedras, 30 min. from Lisbon.
We present a T5+1 single-family house, under construction, comprising two floors, one for the garage and technical areas, plus a leisure area with a swimming pool. Differentiating finishes, both in terms of quality and modernity.
Brief description of the finishes/equipment map:
KITCHEN
- Thermo-laminated furniture lacquered in high-gloss white;
- Countertop in Angola Granite;
- Fully equipped.
GENERAL FINISHES
- Flooring in oak laminate planks in the living room, hall, corridors and bedrooms;
- Interior doors lacquered in white;
- Wardrobes lined inside in melanin wood, with doors in white lacquered wood;
- Windows and door frames for exteriors type ’Technal’ or equivalent, with double glazing type ’Climasol’ or equivalent;
- Thermal blinds with electric drive;
- False ceilings in plasterboard with built-in LED lighting;
- Painting the property gray;
- Rooms with ethanol fireplace.
SANITARY FACILITIES
- With bathtub or shower base with ceiling shower and glass screen
- Suspended furniture, model to be defined;
- Wall and floor coverings in Callacata ceramic;
- Suspended toilets;
- Mechanical ventilation for vapor extraction.
FACILITIES AND EQUIPMENT
- Pre-installation of home automation system;
- Air conditioning;
- Armored door with high security lock;
- Sectional and motorized garage door;
- Pre-installation for charging electric vehicles in the fraction’s garage;
- Solar panels for water heating;
- Swimming pool with heat pump for water heating;
- Outdoor areas with synthetic grass.
Take note of the areas (m2), per floor.
FLOOR 1:
- Living room (33.5) and dining room (22.6);
- Kitchen (18.5) in open space with the dining room;
- Bedroom 5/office (15.1);
- Service WC (4);
- Hall (4.3);
- Corridor (3.2);
- Patio (64) with swimming pool.
FLOOR 2:
- Suite (13.4) with closet (5.7) and WC (7.1);
- Bedroom 2 (13.3) with built-in wardrobe;
- Bedroom 3 (12.6) with built-in wardrobe;
- Bedroom 4 (14.9) with built-in wardrobe;
- WC serving the rooms (6.5);
- Circulation zone (11.2);
- Terrace (20).
FLOOR -1:
- Garage (75.8);
- Living room (29.2);
- WC (6.5);
- Storage (3.8);
- Public place (21).
Plot area: 360 m2
Implementation area: 170 m2
Total construction area: 435 m2
Useful area: 186 m2 (excludes entire floor -1 and terrace on floor 2)
Don’t hesitate and book a visit.
***
We provide support in contracting bank financing.
***
The information provided, although accurate, does not require confirmation, nor can it be considered binding.
***
Areas in meters or square meters
***
A few kilometers from Lisbon, Torres Vedras is located in the Western Region of Portugal, bathed by the Atlantic Ocean.
It belongs to the district of Lisbon.
Torres Vedras has lands rich in polyculture (such as the cultivation of beans, potatoes, vineyards), and is even the municipality with the highest wine production nationally.
It is also an area for wine tourism and gastronomy rich in diverse flavors.
Agricultural activity (vineyard and horticulture), the agri-food and metallurgical industry and retail trade play a preponderant role.
Torres Vedras is also one of the municipalities with the greatest wine tradition in the country, particularly in red, white and rosé wines, being considered in 2018, together with Alenquer, European City of Wine.
The 20 kilometers of coastline also make the Municipality a tourist reference point, with rich beaches and wonderful views.
In terms of accessibility, it is served by National Roads Nos. 8/2, 247 and 361, which connect to Torres Vedras, Lisbon, Caldas da Rainha, Óbidos and Bombarral.
The A8 motorway, whose access points are located close to the municipality, allows greater proximity to large centers, such as Lisbon (with Humberto Delgado Airport - LIS) and Leiria.
There is a large number of road transport services available with different timetables, covering the entire municipality.
At railway level, there are the Torres Vedras and Bombarral lines.
The natural resources it possesses, combined with existing infrastructures, make Torres Vedras a municipality where the sea, the countryside and historical tradition merge without, however, neglecting the future, which aims for sustained development and well-being. of its population and its visitors.
In Ponte do Rol - Torres Vedras, 30 min. from Lisbon.
We present a T5+1 single-family house, under construction, comprising two floors, one for the garage and technical areas, plus a leisure area with a swimming pool. Differentiating finishes, both in terms of quality and modernity.
Brief description of the finishes/equipment map:
KITCHEN
- Thermo-laminated furniture lacquered in high-gloss white;
- Countertop in Angola Granite;
- Fully equipped.
GENERAL FINISHES
- Flooring in oak laminate planks in the living room, hall, corridors and bedrooms;
- Interior doors lacquered in white;
- Wardrobes lined inside in melanin wood, with doors in white lacquered wood;
- Windows and door frames for exteriors type ’Technal’ or equivalent, with double glazing type ’Climasol’ or equivalent;
- Thermal blinds with electric drive;
- False ceilings in plasterboard with built-in LED lighting;
- Painting the property gray;
- Rooms with ethanol fireplace.
SANITARY FACILITIES
- With bathtub or shower base with ceiling shower and glass screen
- Suspended furniture, model to be defined;
- Wall and floor coverings in Callacata ceramic;
- Suspended toilets;
- Mechanical ventilation for vapor extraction.
FACILITIES AND EQUIPMENT
- Pre-installation of home automation system;
- Air conditioning;
- Armored door with high security lock;
- Sectional and motorized garage door;
- Pre-installation for charging electric vehicles in the fraction’s garage;
- Solar panels for water heating;
- Swimming pool with heat pump for water heating;
- Outdoor areas with synthetic grass.
Take note of the areas (m2), per floor.
FLOOR 1:
- Living room (33.5) and dining room (22.6);
- Kitchen (18.5) in open space with the dining room;
- Bedroom 5/office (15.1);
- Service WC (4);
- Hall (4.3);
- Corridor (3.2);
- Patio (64) with swimming pool.
FLOOR 2:
- Suite (13.4) with closet (5.7) and WC (7.1);
- Bedroom 2 (13.3) with built-in wardrobe;
- Bedroom 3 (12.6) with built-in wardrobe;
- Bedroom 4 (14.9) with built-in wardrobe;
- WC serving the rooms (6.5);
- Circulation zone (11.2);
- Terrace (20).
FLOOR -1:
- Garage (75.8);
- Living room (29.2);
- WC (6.5);
- Storage (3.8);
- Public place (21).
Plot area: 360 m2
Implementation area: 170 m2
Total construction area: 435 m2
Useful area: 186 m2 (excludes entire floor -1 and terrace on floor 2)
Don’t hesitate and book a visit.
***
We provide support in contracting bank financing.
***
The information provided, although accurate, does not require confirmation, nor can it be considered binding.
***
Areas in meters or square meters
***
A few kilometers from Lisbon, Torres Vedras is located in the Western Region of Portugal, bathed by the Atlantic Ocean.
It belongs to the district of Lisbon.
Torres Vedras has lands rich in polyculture (such as the cultivation of beans, potatoes, vineyards), and is even the municipality with the highest wine production nationally.
It is also an area for wine tourism and gastronomy rich in diverse flavors.
Agricultural activity (vineyard and horticulture), the agri-food and metallurgical industry and retail trade play a preponderant role.
Torres Vedras is also one of the municipalities with the greatest wine tradition in the country, particularly in red, white and rosé wines, being considered in 2018, together with Alenquer, European City of Wine.
The 20 kilometers of coastline also make the Municipality a tourist reference point, with rich beaches and wonderful views.
In terms of accessibility, it is served by National Roads Nos. 8/2, 247 and 361, which connect to Torres Vedras, Lisbon, Caldas da Rainha, Óbidos and Bombarral.
The A8 motorway, whose access points are located close to the municipality, allows greater proximity to large centers, such as Lisbon (with Humberto Delgado Airport - LIS) and Leiria.
There is a large number of road transport services available with different timetables, covering the entire municipality.
At railway level, there are the Torres Vedras and Bombarral lines.
The natural resources it possesses, combined with existing infrastructures, make Torres Vedras a municipality where the sea, the countryside and historical tradition merge without, however, neglecting the future, which aims for sustained development and well-being. of its population and its visitors.
Contact
See more Houses
Bedrooms
Zones
Can’t find the property you’re looking for?
