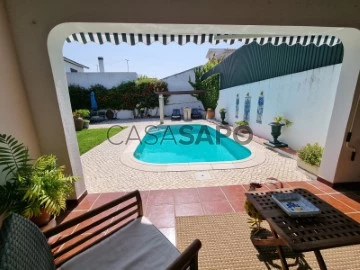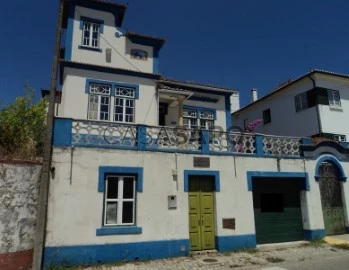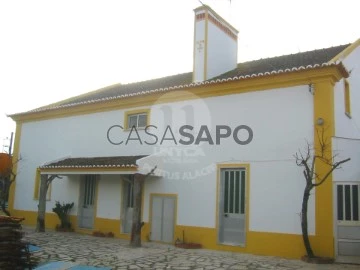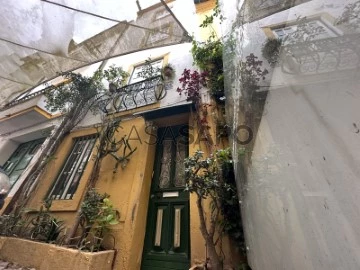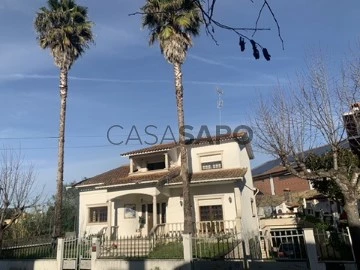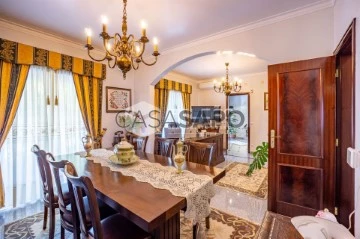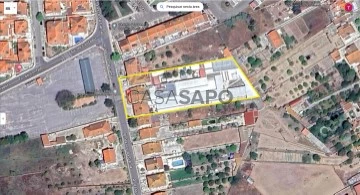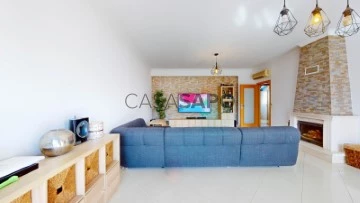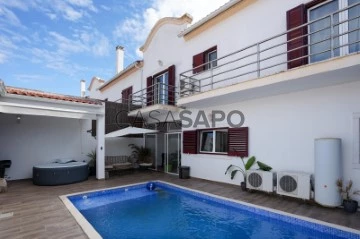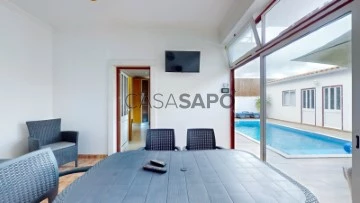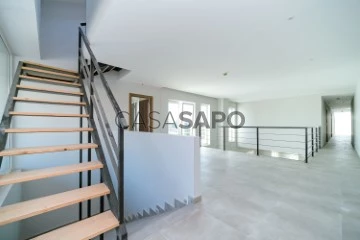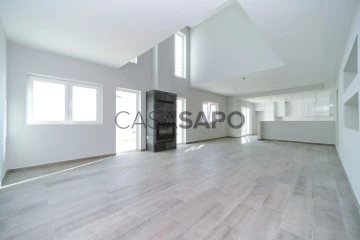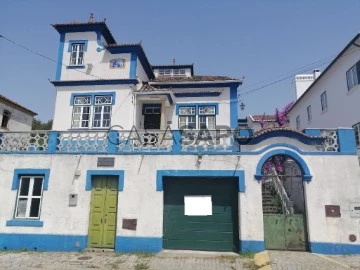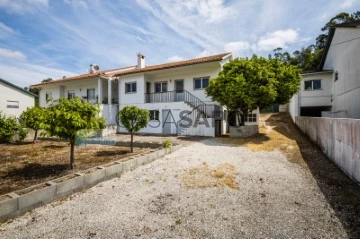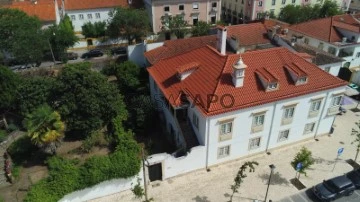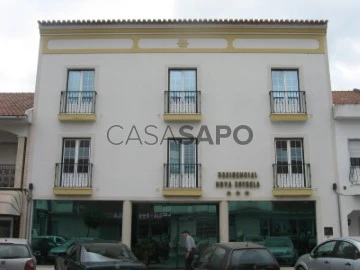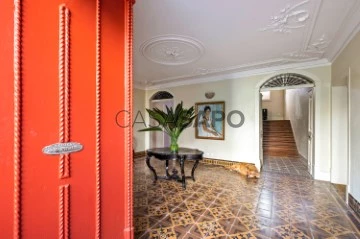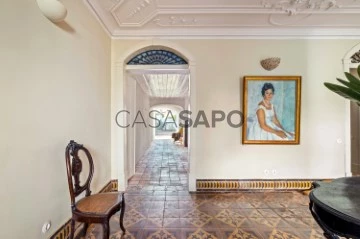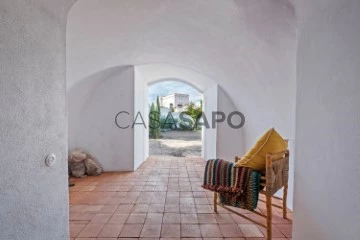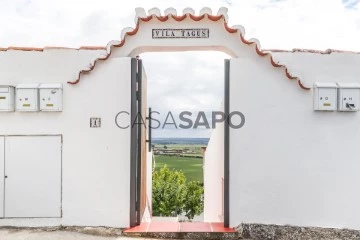Houses
6+
Price
More filters
20 Houses 6 or more Bedrooms in Distrito de Santarém, near City Center
Map
Order by
Relevance
House 6 Bedrooms Triplex
Nossa Senhora de Fátima, Entroncamento, Distrito de Santarém
340m²
With Garage
buy
398.000 €
Excellent house in the center of the city,
Floor 0:
Corridor, interior staircase to all floors as well as from the outside, open space living room and kitchen, bathroom with bathtub, 2 bedrooms, one with built-in wardrobe, access from the interior to the garage.
Floor/1:
Dining room with balcony (with access to the living room), living room with fireplace and A/C, 1 office with fireplace, 1 bedroom with dressing room and A/C, bathroom with shower, kitchen with access to the garden.
Insulated attic with glass wool and wood, fully utilized with 2 bedrooms, 1 bathroom with shower, storage.
General description of the house:
- Garage for 2 cars (gate with automated motor)
- Windows (double glazing).
- A/C in two rooms
- Swimming pool with salt water
- Hole
- Solar panels with accumulator term (water heating) 2 units.
- Photovoltaic panels with excellent profitability (electricity) 18 units.
- Machinery room for the pool with WC
- Covered shed to support the pool
- 2 kennels
- 1 covered terrace to hang clothes
- Garden with swimming pool and 2 pergolas.
- Excellent sun exposure
» Excellent opportunity to have a house in a noble area within the city, next to several services, tur (small bus that serves the city) right in front of the house, 1 hour from Lisbon.
Book your visit now and don’t miss this Excellent Opportunity!
Commercial,
Lucia Garcia
Floor 0:
Corridor, interior staircase to all floors as well as from the outside, open space living room and kitchen, bathroom with bathtub, 2 bedrooms, one with built-in wardrobe, access from the interior to the garage.
Floor/1:
Dining room with balcony (with access to the living room), living room with fireplace and A/C, 1 office with fireplace, 1 bedroom with dressing room and A/C, bathroom with shower, kitchen with access to the garden.
Insulated attic with glass wool and wood, fully utilized with 2 bedrooms, 1 bathroom with shower, storage.
General description of the house:
- Garage for 2 cars (gate with automated motor)
- Windows (double glazing).
- A/C in two rooms
- Swimming pool with salt water
- Hole
- Solar panels with accumulator term (water heating) 2 units.
- Photovoltaic panels with excellent profitability (electricity) 18 units.
- Machinery room for the pool with WC
- Covered shed to support the pool
- 2 kennels
- 1 covered terrace to hang clothes
- Garden with swimming pool and 2 pergolas.
- Excellent sun exposure
» Excellent opportunity to have a house in a noble area within the city, next to several services, tur (small bus that serves the city) right in front of the house, 1 hour from Lisbon.
Book your visit now and don’t miss this Excellent Opportunity!
Commercial,
Lucia Garcia
Contact
House with land 13 Bedrooms
Alferrarede, Abrantes (São Vicente e São João) e Alferrarede, Distrito de Santarém
Used · 325m²
With Garage
buy
440.000 €
Moradia Térrea com 3 apartamentos T3, 1 apartamento T4, garagem para 5 carros, garagem para 1 carro, espaço comercial, parqueamento e logradouro em Parcela urbana com 800 m² em Alferrarede, Abrantes, Santarém.
Nota: Pode vender-se em conjunto com o terreno com a nossa Referência: SÒL_676
Área total do terreno urbano: 800 m²;
Área de implantação do edifício: 325 m²;
Área bruta de construção: 413 m²;
Área Bruta dependente: 257 m²,
Área Bruta privativa: 156 m²,
Tem também Parcela de Terreno rústico com 3760 m² com horta e pomar e poço de água com poço com 20 m de profundidade.
Agende a sua visita ainda HOJE.
Temos excelentes parcerias para lhe fornecer a melhor oferta de:
->Crédito habitação.
->Seguros
->Orçamento para obras (totais ou parciais).
Nota: Pode vender-se em conjunto com o terreno com a nossa Referência: SÒL_676
Área total do terreno urbano: 800 m²;
Área de implantação do edifício: 325 m²;
Área bruta de construção: 413 m²;
Área Bruta dependente: 257 m²,
Área Bruta privativa: 156 m²,
Tem também Parcela de Terreno rústico com 3760 m² com horta e pomar e poço de água com poço com 20 m de profundidade.
Agende a sua visita ainda HOJE.
Temos excelentes parcerias para lhe fornecer a melhor oferta de:
->Crédito habitação.
->Seguros
->Orçamento para obras (totais ou parciais).
Contact
House 6 Bedrooms
Nossa Senhora Misericórdias, Ourém, Distrito de Santarém
Used · 743m²
With Swimming Pool
buy
490.000 €
Moradia T6 junto à Vila Medieval de Ourém e vista deslumbrante para o Castelo o qual ergue-se no topo de uma colina, apresentando planta no formato triangular irregular, com torres nos vértices, datado do séc. XII.Ao centro da sua praça de armas abre-se uma cisterna de planta ogival, alimentada por uma fonte.A torre Noroeste é conhecida como Torre de D. Mécia, por ali ter sido confinada aquela infortunada esposa de D. Sancho II.No lado Norte do castelo abre-se o Terreiro de Santiago, com uma estátua do Condestável D. Nuno Álvares Pereira ao centro.Esta moradia encontra-se inserida num terreno com a área total de 6.172 m2, com Piscina e poço, tem ainda aprovado um projeto de alterações para possível transformação num empreendimento turístico do tipo alojamento local ou turismo de habitação com aumento do número de quartos/suites. Excelente oportunidade de investimento!
Contact
House 10 Bedrooms
Mouriscas, Abrantes, Distrito de Santarém
For refurbishment · 900m²
With Garage
buy
228.000 €
Moradia com bastante potencial a necessitar de obras de recuperação. Distribuída por 4 pisos é composta por cave (arrumos), rés do chão com hall de entrada, cozinha, copa, sala, escritório, 4 quartos, wc, despensa e varanda; 1º andar composto por hall, sala, 6 quartos, arrumos e wc. Sótão para arrumos e wc. Possui ainda anexos com cozinha, lavandaria, marquise e outras divisões. A moradia tem elevador e garagem.
Marque já a sua visita!!!
Marque já a sua visita!!!
Contact
House 6 Bedrooms Duplex
Concavada, Alvega e Concavada, Abrantes, Distrito de Santarém
Used · 560m²
buy
210.000 €
Moradia com piscina, e logradouro com 1.355 m2.
’O imóvel possui tetos e portas trabalhados, chão e revestimento de paredes antigos e originais, assim como outros pormenores de requinte, sendo composto por:
RC: - Sala com lareira, - Cozinha, - Suite com Wc com banheira, - Wc de serviço com banheira, - 3 quartos, sendo que 1 deles tem uma pequena sala, - Garrafeira e despensa.
1º Andar - Trata-se de um sótão com pé direito muito alto e com 9 Janelas, parcialmente amplo, onde existe já 1 Wc e 3 quartos.
Com acesso direto à sala principal da casa, temos um escritório e uma sala de jogos, que também dão acesso a uma cozinha rústica com sala de refeições e lareira de chão.
Ainda como anexos temos: - um pequeno Bar, - uma habitação autónoma com Quarto, Sala e Wc, - uma lavandaria com 2 divisões.
No logradouro, temos: - telheiro para 4 carros, - várias gaiolas para aves, - canil.
Também no Logradouro, mas num espaço distinto, temos: - Piscina, - Bar de apoio à piscina - Wc - latada com trepadeiras - Casa de apoio à piscina’ e ainda um pequeno quintal com árvores de fruto.
’O imóvel possui tetos e portas trabalhados, chão e revestimento de paredes antigos e originais, assim como outros pormenores de requinte, sendo composto por:
RC: - Sala com lareira, - Cozinha, - Suite com Wc com banheira, - Wc de serviço com banheira, - 3 quartos, sendo que 1 deles tem uma pequena sala, - Garrafeira e despensa.
1º Andar - Trata-se de um sótão com pé direito muito alto e com 9 Janelas, parcialmente amplo, onde existe já 1 Wc e 3 quartos.
Com acesso direto à sala principal da casa, temos um escritório e uma sala de jogos, que também dão acesso a uma cozinha rústica com sala de refeições e lareira de chão.
Ainda como anexos temos: - um pequeno Bar, - uma habitação autónoma com Quarto, Sala e Wc, - uma lavandaria com 2 divisões.
No logradouro, temos: - telheiro para 4 carros, - várias gaiolas para aves, - canil.
Também no Logradouro, mas num espaço distinto, temos: - Piscina, - Bar de apoio à piscina - Wc - latada com trepadeiras - Casa de apoio à piscina’ e ainda um pequeno quintal com árvores de fruto.
Contact
House 6 Bedrooms
Abrantes (São Vicente e São João) e Alferrarede, Distrito de Santarém
Used · 170m²
buy
150.000 €
Moradia tipologia T6 com:
Uma varanda
Sótão
Composta na totalidade por:
Seis quartos
Uma sala
Uma cozinha
Três casas de banho
Uma despensa
Um escritório
Distribuídos pelos quatro pisos que constituem o imóvel
Destacamos:
- O chão do imóvel é de madeira e mosaico
Localizado em zona muito sossegada e com boas vistas:
Centro da Cidade
Perto do comercio local
Perto da restauração
Perto do Cartório Notarial
A dois minutos a pé da Camara Municipal
A dois minutos do hospital
Perto de escolas secundárias e primárias
A dois minutos de grandes superfícies comerciais
A dois minutos do Parque de São Lourenço
A dois minutos da estação dos autocarros
A dois minutos da A23
Uma varanda
Sótão
Composta na totalidade por:
Seis quartos
Uma sala
Uma cozinha
Três casas de banho
Uma despensa
Um escritório
Distribuídos pelos quatro pisos que constituem o imóvel
Destacamos:
- O chão do imóvel é de madeira e mosaico
Localizado em zona muito sossegada e com boas vistas:
Centro da Cidade
Perto do comercio local
Perto da restauração
Perto do Cartório Notarial
A dois minutos a pé da Camara Municipal
A dois minutos do hospital
Perto de escolas secundárias e primárias
A dois minutos de grandes superfícies comerciais
A dois minutos do Parque de São Lourenço
A dois minutos da estação dos autocarros
A dois minutos da A23
Contact
House 6 Bedrooms
Nossa Senhora da Piedade, Ourém, Distrito de Santarém
Used · 400m²
With Garage
buy
325.000 €
Magnificent 6 bedroom villa in the heart of the beautiful city of Ourém.
This charming property has unique features.
The quality of life it can provide, perfectly serving various moments of our daily lives, whether for leisure, with the added value of its excellent outdoor space and sun exposure, or even for work in a quiet environment.
Hypermarket, various services nearby , good access , give this property
This property consists of ;
Exterior:
Garden with excellent areas
Patio with excellent sun exposure
Barbecue
2 garages, with capacity for two cars each
Basement:
Dining and living room
1 bedroom
1 service toilet
Ground floor :
Full kitchen with dining table
Fireplace
Party Space
Hall
balcony
Dining and living room
Central heating throughout the house
2 bedrooms 1 with built-in closet and theirs suite
1 full toilet
1st floor :
Corridor
Balcony
2 bedrooms, one of them with en-suite
1 bedroom/office with built-in wardrobes
1 full toilet
Storage
This property provides investment opportunities at various levels. Whether for permanent housing, second homes, or for investment, taking into account its privileged location.
This charming property has unique features.
The quality of life it can provide, perfectly serving various moments of our daily lives, whether for leisure, with the added value of its excellent outdoor space and sun exposure, or even for work in a quiet environment.
Hypermarket, various services nearby , good access , give this property
This property consists of ;
Exterior:
Garden with excellent areas
Patio with excellent sun exposure
Barbecue
2 garages, with capacity for two cars each
Basement:
Dining and living room
1 bedroom
1 service toilet
Ground floor :
Full kitchen with dining table
Fireplace
Party Space
Hall
balcony
Dining and living room
Central heating throughout the house
2 bedrooms 1 with built-in closet and theirs suite
1 full toilet
1st floor :
Corridor
Balcony
2 bedrooms, one of them with en-suite
1 bedroom/office with built-in wardrobes
1 full toilet
Storage
This property provides investment opportunities at various levels. Whether for permanent housing, second homes, or for investment, taking into account its privileged location.
Contact
Detached House 7 Bedrooms
Cidade de Santarém, Distrito de Santarém
Used · 200m²
buy
430.000 €
T7 house 5 minutes walk from the historic center of Santarém. There are 350m2 of gross construction area, spread over 3 floors, and with a superb view. Building consisting of basement, ground floor and 1st floor with a covered area of 100m2, and a patio of 300m2. The basement has an open space living room and kitchen with a fireplace with stove, a bedroom and a complete bathroom, with shower. Gives direct access to the patio. There is also a garage entrance, with automatic gate. Upon entering the ground floor we have an entrance hall, with granite floors, a constant in several common parts of the house. The ceiling is made of wood, with built-in lights. There is a staircase leading to the upper floor, with iron railings. From here we have the door to the office that shares the space with the dining room, and the corridor to the remaining rooms which are: a hallway, an equipped kitchen, a pantry, two bedrooms, with wardrobes, a complete bathroom and a living room with fireplace and stove. The living room has a magnificent view over part of the city and the green areas that surround it, and serves as the entrance to the 50m2 terrace. On the first floor there are five bedrooms, all with wardrobes, one of which is a suite, and a complete bathroom. Four of the rooms have a balcony. The windows are made of PVC, with double glazing. All bedrooms and living rooms have air conditioning. The house has solar panels for water heating and photovoltaic panels for producing energy for domestic consumption. The entire house has had careful maintenance and continuous improvements, and is in excellent habitable condition. Here you have an excellent opportunity to have what is currently scarce: a high quality, spacious house, with a generous outdoor area, garage, in a quiet location, with an excellent view and within the city. Why you should choose Falcão Real Estate: Choosing our agency means choosing excellence, trust and results. With a dedicated team, personalized service and an innovative approach, we are committed to making your real estate experience unique and successful. From the first contact to the realization of your dream, we are here to help you every step of the way. Choose quality, choose Falcão Real Estate!
Contact
House 15 Bedrooms
Benavente, Distrito de Santarém
Used · 2,748m²
With Garage
buy
1.700.000 €
€1,700,000
15 bedroom villa and restaurant.
Located in Benavente.
With a gross area of 3264m2
Inserted in a plot of 4500m2
15 bedroom villa consists of 3 villas:
House 1: Consisting of 2 floors, with 5 bedrooms on the ground floor and 3 bedrooms on the 1st floor;
Villa 2: 4 bedrooms;
Villa 3: 4 bedrooms.
It also includes a restaurant, with the possibility of continuing the restaurant business or also with the possibility of transforming it into a nursing home or hostel.
Fully equipped restaurant
With a capacity of 1200 people
It is renovated
Subdivided by dining room
3 ballrooms for parties
Supported by bars
Bathrooms
Space for pastry for own manufacture.
Fully equipped industrial kitchen
Laundry
Room for freezing and storage chamber
If you have the dream... We have the solution!
Book your visit
TOPIMÓVEIS, with office at Rua da Lezíria loja 4B, Samora Correia, License AMI 14208, is the entity responsible for the advertisement through which Users, Service Recipients or Customers have remote access to the services and products of ’TOPIMÓVEIS’, which are presented, marketed or provided.
15 bedroom villa and restaurant.
Located in Benavente.
With a gross area of 3264m2
Inserted in a plot of 4500m2
15 bedroom villa consists of 3 villas:
House 1: Consisting of 2 floors, with 5 bedrooms on the ground floor and 3 bedrooms on the 1st floor;
Villa 2: 4 bedrooms;
Villa 3: 4 bedrooms.
It also includes a restaurant, with the possibility of continuing the restaurant business or also with the possibility of transforming it into a nursing home or hostel.
Fully equipped restaurant
With a capacity of 1200 people
It is renovated
Subdivided by dining room
3 ballrooms for parties
Supported by bars
Bathrooms
Space for pastry for own manufacture.
Fully equipped industrial kitchen
Laundry
Room for freezing and storage chamber
If you have the dream... We have the solution!
Book your visit
TOPIMÓVEIS, with office at Rua da Lezíria loja 4B, Samora Correia, License AMI 14208, is the entity responsible for the advertisement through which Users, Service Recipients or Customers have remote access to the services and products of ’TOPIMÓVEIS’, which are presented, marketed or provided.
Contact
House 6 Bedrooms Triplex
Porto Alto, Samora Correia, Benavente, Distrito de Santarém
Refurbished · 280m²
With Garage
buy
785.000 €
This villa with modern lines has 2 floors and a completely refurbished attic.
Inserted in Samora Correia, with access to all types of commerce and transport.
With 2 suites of 23 square meters and balcony and 2 more spacious bedrooms.
The living room is 35 square meters with fireplace and fully equipped kitchen with 25 square meters.
A patio with swimming pool, jacuzzi, barbecue, porch, and even an atrium for less hot days, we also have an annex with engine room and storage space.
This villa has excellent and cosy spaces for family life.
Schedule your visit now.
Inserted in Samora Correia, with access to all types of commerce and transport.
With 2 suites of 23 square meters and balcony and 2 more spacious bedrooms.
The living room is 35 square meters with fireplace and fully equipped kitchen with 25 square meters.
A patio with swimming pool, jacuzzi, barbecue, porch, and even an atrium for less hot days, we also have an annex with engine room and storage space.
This villa has excellent and cosy spaces for family life.
Schedule your visit now.
Contact
House 8 Bedrooms
Golegã, Distrito de Santarém
New · 390m²
buy / rent
870.000 € / 3.500 €
Pode ser arrendado por 3.500€ + Iva
Bem-vindo ao Hotel Boutique da Golegã - onde a elegância encontra a tradição equestre! Situado em uma das mais belas regiões de Portugal, nossa encantadora propriedade oferece uma experiência única para os amantes de cavalos e feiras equestres.
Localizado no coração da Golegã, conhecida como a capital do cavalo em Portugal, nosso hotel boutique está pronto para começar a funcionar e oferecer uma estadia inesquecível aos nossos hóspedes. Composta por 8 quartos, todos em suíte, nossa elegante acomodação proporciona conforto e privacidade aos visitantes.
Ao entrar no nosso hotel, você será recebido por um salão de pequenos-almoços acolhedor, onde poderá desfrutar de uma refeição deliciosa antes de começar o seu dia. Nossa cozinha está equipada com tudo o que você precisa para preparar suas próprias refeições, caso deseje explorar a culinária local.
Além disso, temos um incrível jardim onde você pode relaxar e apreciar a paisagem deslumbrante ao seu redor. Seja desfrutando de uma bebida refrescante ou simplesmente admirando os belos cavalos das redondezas, nosso jardim é o local perfeito para recarregar as energias.
Para os entusiastas equestres, oferecemos uma série de serviços adicionais, como passeios a cavalo, aulas de equitação e a oportunidade de participar de eventos equestres locais. A Golegã é famosa por suas feiras equestres, e temos o prazer de compartilhar essa tradição com nossos hóspedes, oferecendo uma experiência autêntica e única.
Se você está em busca de uma estadia tranquila, imersa na cultura equestre, o Hotel Boutique da Golegã é o lugar perfeito para você. Com sua localização privilegiada e estrutura acolhedora, estamos prontos para recebê-lo e garantir que sua estadia seja memorável.
Entre em contato connosco agora mesmo e faça a sua visita.
Mal podemos esperar para recebê-lo na encantadora Golegã!
Bem-vindo ao Hotel Boutique da Golegã - onde a elegância encontra a tradição equestre! Situado em uma das mais belas regiões de Portugal, nossa encantadora propriedade oferece uma experiência única para os amantes de cavalos e feiras equestres.
Localizado no coração da Golegã, conhecida como a capital do cavalo em Portugal, nosso hotel boutique está pronto para começar a funcionar e oferecer uma estadia inesquecível aos nossos hóspedes. Composta por 8 quartos, todos em suíte, nossa elegante acomodação proporciona conforto e privacidade aos visitantes.
Ao entrar no nosso hotel, você será recebido por um salão de pequenos-almoços acolhedor, onde poderá desfrutar de uma refeição deliciosa antes de começar o seu dia. Nossa cozinha está equipada com tudo o que você precisa para preparar suas próprias refeições, caso deseje explorar a culinária local.
Além disso, temos um incrível jardim onde você pode relaxar e apreciar a paisagem deslumbrante ao seu redor. Seja desfrutando de uma bebida refrescante ou simplesmente admirando os belos cavalos das redondezas, nosso jardim é o local perfeito para recarregar as energias.
Para os entusiastas equestres, oferecemos uma série de serviços adicionais, como passeios a cavalo, aulas de equitação e a oportunidade de participar de eventos equestres locais. A Golegã é famosa por suas feiras equestres, e temos o prazer de compartilhar essa tradição com nossos hóspedes, oferecendo uma experiência autêntica e única.
Se você está em busca de uma estadia tranquila, imersa na cultura equestre, o Hotel Boutique da Golegã é o lugar perfeito para você. Com sua localização privilegiada e estrutura acolhedora, estamos prontos para recebê-lo e garantir que sua estadia seja memorável.
Entre em contato connosco agora mesmo e faça a sua visita.
Mal podemos esperar para recebê-lo na encantadora Golegã!
Contact
House 10 Bedrooms
Mouriscas, Abrantes, Distrito de Santarém
For refurbishment · 1,000m²
With Garage
buy
230.000 €
Moradia unifamiliar isolada em Mouriscas, no concelho de Abrantes de tipologia T10, com 4 pisos, garagem, anexo para arrumos e logradouro, em terreno de 710 m². A propriedade (necessita de obras de beneficiação) é composta por: Rés-do-chão - hall, sala, quatro quartos, escritório, cozinha, copa, sala de refeições, casa de banho, despensa e varanda; 1º Andar - hall, saleta, seis quartos, dois arrumos e casa de banho. Sótão para arrumos e casa de banho. Anexo com três divisões para arrumos, casa de banho, lavandaria, marquise e cozinha rural. Logradouro. Para mais, a propriedade inclui alguns extras, tais como elevador e vidros duplos. O imóvel possui as seguintes áreas: Área Bruta Privativa: 1.000 m²; Área Total do Terreno: 710 m²; Área Implantação: 340 m²; Área Bruta Construção: 1.090 m²; Área Bruta Dependente: 90 m². Localiza-se junto à N359/N3 e à farmácia, em zona rural com moradias unifamiliares, anexos de apoio e terrenos rústicos. A zona é servida por comércio de apoio local (mini-mercado, cafés e outros). Possui boas acessibilidades pela A23 e N3, N359 e N358 a Abrantes e Sardoal, tendo alguns transportes públicos. É uma excelente oportunidade para quem pretende uma casa espaçosa e com possibilidade de ser concluída ao seu gosto! Marque já a sua visita!
Contact
Two-Family House 6 Bedrooms
Escandarão, Atouguia, Ourém, Distrito de Santarém
Used · 92m²
buy
179.000 €
Single-family villa with 2 independent floors, each floor consists of 3 bedrooms, bathroom, living room and kitchen, also has Garage and Barbecue. has a large garden and is facing the Southwest, sunbathes all day, Great access, very quiet place, very close to Ourém and the knot of IC9,
Ideal for investment/income or to live all year round.
Get in touch and mark your visit now!
Ideal for investment/income or to live all year round.
Get in touch and mark your visit now!
Contact
Duplex House 13 Bedrooms
Abrantes (São Vicente e São João) e Alferrarede, Distrito de Santarém
Used · 725m²
With Garage
buy
560.000 €
Building in Total Ownership with 4 3 bedroom apartments, garage, commercial space and patio in an urban plot with 800 m² in Alferrarede, Abrantes, Santarém.
Total area of the urban land: 800 m²;
Building implantation area: 325 m²;
Gross construction area: 413 m²;
Gross Floor Area: 257 m²,
Gross Private Area: 156 m²,
It also has a rustic plot of land with 3760 m² with vegetable garden and orchard and water well with a well 20 m deep.
It also includes a plot of urban land with 2348 m² that borders the road.
Total land area: 2348 m²;
Building implantation area: 250 m²;
Gross construction area: 350 m²;
Gross Area Dependent: 50 m²
Schedule your visit TODAY.
We have excellent partnerships to provide you with the best offer of:
->Mortgage.
->Insurance
->Budget for works (total or partial).
Total area of the urban land: 800 m²;
Building implantation area: 325 m²;
Gross construction area: 413 m²;
Gross Floor Area: 257 m²,
Gross Private Area: 156 m²,
It also has a rustic plot of land with 3760 m² with vegetable garden and orchard and water well with a well 20 m deep.
It also includes a plot of urban land with 2348 m² that borders the road.
Total land area: 2348 m²;
Building implantation area: 250 m²;
Gross construction area: 350 m²;
Gross Area Dependent: 50 m²
Schedule your visit TODAY.
We have excellent partnerships to provide you with the best offer of:
->Mortgage.
->Insurance
->Budget for works (total or partial).
Contact
House 8 Bedrooms
Tribunal, São João Baptista e Santa Maria dos Olivais, Tomar, Distrito de Santarém
Used · 928m²
buy
1.495.000 €
Let yourself be in love with this unique and historic property situated in the heart of the Templar City of Tomar.
With a privileged location, it combines the proximity to the main points of access to public transport, the history and tradition of the city, being a few steps from the cozy historic center.
This property is looking for someone to write a new chapter in your story, and check out the greatness it deserves.
It combines two beautiful family homes that share a beautiful extensive private garden. In this you can find an old well with daughter-in-law, and the possibility of having your own green space in the middle of the city.
With about a hundred years of history, the first house was recovered in the 80’s keeping the magic and characteristic traits. Consisting of two floors, it is embellished by stone workand wooden ceilings. On the ground floor, with independent access, we are treated to entrance hall, a bathroom, a bedroom. There is also a warehouse, which can be accessed autonomously, and a storage room. In turn, the first floor has two living rooms, a kitchen with fireplace, a bathroom with bathtub, a bedroom and a suite with bathroom.
The second house, of larger size, has direct connection to the requalified Várzea Grande, and has two floors adorned by stone work, floors, doors and ceilings resplendent in wood, and original details. Currently leased, the ground floor consists of ten cozy divisions. The spacious first floor features a living room and a scribrious with fireplace, a dining room, a suite, four bedrooms, bathroom with bathtub, pantry and kitchen with pantry. The attic has been requalified and now houses a hall, seven bedrooms/rooms, two of which are interiors, and a bathroom with bathtub.
Both have incredible views of the castle and city, as well as the beautiful interior garden that is completely walled. This allows access through a gate, with entrance through várzea, as well as through both houses, and has several fruit trees and storage buildings.
This sublime and unique property would be perfect to welcome the local tourism project that dreams so much. Or with a refurbishment of existing structures embrace an innovative project in a city that excels in tourism, and a rich history and architecture.
Give wings to your dreams and come and meet this property where the potential has no end.
With a privileged location, it combines the proximity to the main points of access to public transport, the history and tradition of the city, being a few steps from the cozy historic center.
This property is looking for someone to write a new chapter in your story, and check out the greatness it deserves.
It combines two beautiful family homes that share a beautiful extensive private garden. In this you can find an old well with daughter-in-law, and the possibility of having your own green space in the middle of the city.
With about a hundred years of history, the first house was recovered in the 80’s keeping the magic and characteristic traits. Consisting of two floors, it is embellished by stone workand wooden ceilings. On the ground floor, with independent access, we are treated to entrance hall, a bathroom, a bedroom. There is also a warehouse, which can be accessed autonomously, and a storage room. In turn, the first floor has two living rooms, a kitchen with fireplace, a bathroom with bathtub, a bedroom and a suite with bathroom.
The second house, of larger size, has direct connection to the requalified Várzea Grande, and has two floors adorned by stone work, floors, doors and ceilings resplendent in wood, and original details. Currently leased, the ground floor consists of ten cozy divisions. The spacious first floor features a living room and a scribrious with fireplace, a dining room, a suite, four bedrooms, bathroom with bathtub, pantry and kitchen with pantry. The attic has been requalified and now houses a hall, seven bedrooms/rooms, two of which are interiors, and a bathroom with bathtub.
Both have incredible views of the castle and city, as well as the beautiful interior garden that is completely walled. This allows access through a gate, with entrance through várzea, as well as through both houses, and has several fruit trees and storage buildings.
This sublime and unique property would be perfect to welcome the local tourism project that dreams so much. Or with a refurbishment of existing structures embrace an innovative project in a city that excels in tourism, and a rich history and architecture.
Give wings to your dreams and come and meet this property where the potential has no end.
Contact
House 6 Bedrooms
Cidade de Santarém, Distrito de Santarém
For refurbishment · 607m²
buy
360.000 €
Excellent opportunity on the doorstep of Santarém.
5 minutes from the city centre, 2 minutes from the entrance to the main highways (A1, A13) and national roads. The train and bus stations are less than 10 minutes away.
There are 1 674.5 sqm of land, completely fenced off, with a high access gate, with a private construction area of 607.5 sqm, distributed between residential and warehouse/industrial use.
There is more than one warehouse, interconnected, with sanitary facilities and other support rooms.
The living area is made up of two old-fashioned, contiguous houses (that can be merged), with their own distinctive charisma, which sit on top of a large room. The houses are on a higher level, with unobstructed views over the city.
There are also two spacious annexes, one of which has a fireplace.
There is a small patio area around the house.
According to information obtained from Santarém City Council’s Urban Planning Department, the building is located in a consolidated urban area with viability for a warehouse and housing.
Collective housing could be built with 5-storey buildings, and the alignment with the main facade could be maintained, increasing the scarce housing supply in the area.
But if you’re a private homebuyer who dreams of owning a villa close to the city, don’t miss this chance to visit and be charmed by the potential of a property where the calm and elegance of other eras prevail.
Why you should choose Falcão Real Estate:
Choosing our agency means choosing excellence, trust and results. With a dedicated team, personalised service and an innovative approach, we are committed to making your real estate experience unique and successful. From the first contact to the realisation of your dream, we are here to help you every step of the way. Choose quality, choose Falcão Real Estate!
5 minutes from the city centre, 2 minutes from the entrance to the main highways (A1, A13) and national roads. The train and bus stations are less than 10 minutes away.
There are 1 674.5 sqm of land, completely fenced off, with a high access gate, with a private construction area of 607.5 sqm, distributed between residential and warehouse/industrial use.
There is more than one warehouse, interconnected, with sanitary facilities and other support rooms.
The living area is made up of two old-fashioned, contiguous houses (that can be merged), with their own distinctive charisma, which sit on top of a large room. The houses are on a higher level, with unobstructed views over the city.
There are also two spacious annexes, one of which has a fireplace.
There is a small patio area around the house.
According to information obtained from Santarém City Council’s Urban Planning Department, the building is located in a consolidated urban area with viability for a warehouse and housing.
Collective housing could be built with 5-storey buildings, and the alignment with the main facade could be maintained, increasing the scarce housing supply in the area.
But if you’re a private homebuyer who dreams of owning a villa close to the city, don’t miss this chance to visit and be charmed by the potential of a property where the calm and elegance of other eras prevail.
Why you should choose Falcão Real Estate:
Choosing our agency means choosing excellence, trust and results. With a dedicated team, personalised service and an innovative approach, we are committed to making your real estate experience unique and successful. From the first contact to the realisation of your dream, we are here to help you every step of the way. Choose quality, choose Falcão Real Estate!
Contact
House 16 Bedrooms
Salvaterra de Magos, Salvaterra de Magos e Foros de Salvaterra, Distrito de Santarém
Used · 795m²
buy
990.000 €
990.000€.
AL.
Alojamento Local com alvará.
3 Pisos .
Escadaria
Elevador até ao 3º andar(até ao sótão )
795m2
Hall / Receção
16 Suites
19 wc (2 deles são de serviço)
Sala estar/bar
Sala de refeições
Cozinha semi - equipada
Quintal
Casa das máquinas
Lavandaria
Aproveitamento de sótão
AC em todas as divisões
Aquecimento central em todas as divisões
Anexo com sala / wc / Quarto.
Este imóvel está localizado em zona bastante tranquila, e na proximidade existe, zonas de lazer, todo o tipo de comércio e serviços, escolas e transportes públicos.
Se você tem o sonho...nós temos a solução! Venha visitar aquela que pode ser a sua futura casa!!
Marque a sua visita
A TOPIMÓVEIS, com escritório em Rua da lezíria loja 4B, Licença AMI 14208, é a entidade responsável pelo anúncio através do qual os Utilizadores, Destinatários do Serviço ou Clientes têm acesso remoto aos serviços e produtos da ’ TOPIMÓVEIS’, que são apresentados, comercializados ou prestados..
990.000€
AL
Local accommodation with permit
3 floors
Staircase
Elevator to the 3rd floor (up to the attic)
795m2
Hall / Reception
16 Suites
19 bathrooms (2 of them are service)
living room/bar
Meal room
Semi-equipped kitchen
Yard
Machines House
Laundry
Attic use
AC in all divisions
Central heating in all divisions
Annex with living room / bathroom / bedroom.
This property is located in a very quiet area, and nearby there are leisure areas, all kinds of commerce and services, schools and public transport.
If you have the dream...we have the solution! Come visit what could be your future home!!
Book your visit
TOPIMÓVEIS, with an office at Rua da lezíria loja 4B, License AMI 14208, is the entity responsible for the advertisement through which Users, Service Recipients or Customers have remote access to ’TOPIMÓVEIS’ services and products, which are presented, marketed or provided.
990.000€
AL
Hébergement local avec permis
3 étages
Escalier
Ascenseur au 3ème étage (jusqu’au grenier)
795m2
Salle / Réception
16 suites
19 salles de bain (dont 2 de service)
salon/bar
Salle de repas
Cuisine semi-équipée
Cour
Maison des machines
Blanchisserie
Utilisation du grenier
AC dans toutes les divisions
Chauffage central dans toutes les divisions
Annexe avec salon / salle de bain / chambre.
Cette propriété est située dans un quartier très calme, et à proximité il y a des zones de loisirs, toutes sortes de commerces et services, écoles et transports publics.
Si vous avez le rêve... nous avons la solution ! Venez visiter ce qui pourrait être votre future maison!!
Réservez votre visite
TOPIMÓVEIS, dont le siège se trouve Rua da lezíria loja 4B, licence AMI 14208, est l’entité responsable de la publicité par laquelle les utilisateurs, les destinataires des services ou les clients ont accès à distance aux services et produits de ’TOPIMÓVEIS’, qui sont présentés, commercialisés ou fournis.
AL.
Alojamento Local com alvará.
3 Pisos .
Escadaria
Elevador até ao 3º andar(até ao sótão )
795m2
Hall / Receção
16 Suites
19 wc (2 deles são de serviço)
Sala estar/bar
Sala de refeições
Cozinha semi - equipada
Quintal
Casa das máquinas
Lavandaria
Aproveitamento de sótão
AC em todas as divisões
Aquecimento central em todas as divisões
Anexo com sala / wc / Quarto.
Este imóvel está localizado em zona bastante tranquila, e na proximidade existe, zonas de lazer, todo o tipo de comércio e serviços, escolas e transportes públicos.
Se você tem o sonho...nós temos a solução! Venha visitar aquela que pode ser a sua futura casa!!
Marque a sua visita
A TOPIMÓVEIS, com escritório em Rua da lezíria loja 4B, Licença AMI 14208, é a entidade responsável pelo anúncio através do qual os Utilizadores, Destinatários do Serviço ou Clientes têm acesso remoto aos serviços e produtos da ’ TOPIMÓVEIS’, que são apresentados, comercializados ou prestados..
990.000€
AL
Local accommodation with permit
3 floors
Staircase
Elevator to the 3rd floor (up to the attic)
795m2
Hall / Reception
16 Suites
19 bathrooms (2 of them are service)
living room/bar
Meal room
Semi-equipped kitchen
Yard
Machines House
Laundry
Attic use
AC in all divisions
Central heating in all divisions
Annex with living room / bathroom / bedroom.
This property is located in a very quiet area, and nearby there are leisure areas, all kinds of commerce and services, schools and public transport.
If you have the dream...we have the solution! Come visit what could be your future home!!
Book your visit
TOPIMÓVEIS, with an office at Rua da lezíria loja 4B, License AMI 14208, is the entity responsible for the advertisement through which Users, Service Recipients or Customers have remote access to ’TOPIMÓVEIS’ services and products, which are presented, marketed or provided.
990.000€
AL
Hébergement local avec permis
3 étages
Escalier
Ascenseur au 3ème étage (jusqu’au grenier)
795m2
Salle / Réception
16 suites
19 salles de bain (dont 2 de service)
salon/bar
Salle de repas
Cuisine semi-équipée
Cour
Maison des machines
Blanchisserie
Utilisation du grenier
AC dans toutes les divisions
Chauffage central dans toutes les divisions
Annexe avec salon / salle de bain / chambre.
Cette propriété est située dans un quartier très calme, et à proximité il y a des zones de loisirs, toutes sortes de commerces et services, écoles et transports publics.
Si vous avez le rêve... nous avons la solution ! Venez visiter ce qui pourrait être votre future maison!!
Réservez votre visite
TOPIMÓVEIS, dont le siège se trouve Rua da lezíria loja 4B, licence AMI 14208, est l’entité responsable de la publicité par laquelle les utilisateurs, les destinataires des services ou les clients ont accès à distance aux services et produits de ’TOPIMÓVEIS’, qui sont présentés, commercialisés ou fournis.
Contact
House 7 Bedrooms
Abrantes (São Vicente e São João) e Alferrarede, Distrito de Santarém
Used · 1,008m²
With Garage
buy
1.100.000 €
PALACE OF THE NINETEENTH CENTURY +GARDEN + SWIMMING POOL + GUESTHOUSE - Historic Center ABRANTES
The house is located in the heart of Abrantes, a quiet town in Ribatejo, on a slope of the Tagus River, about an hour and a half from Lisbon and forty minutes from Santarém.
Fully recovered, the charm of this nineteenth-century palace is revealed in the details of the 1008m2 spread over 2 floors plus attic and in the 443m2 garden with swimming pool. Several rooms, with great versatility to be bedrooms or living rooms.
House with the main façade open to the street and the rear façade to the garden. Both with large doors and arched windows, to the side of the garden at the level of the floor of the rooms there is a good terrace from where you can enjoy the tranquillity of the pool, vegetation and fruit trees.
FLOOR 0 (348m3 implantation)
- Hall and staircase
- Corridor to the garden
- Shop/Salon (street access)
- Master Suite: Bedroom + living room + bathroom
- Guesthouse T1 (access to the street): living room + bedroom + kitchen + bathroom
- Garden and pool support room
- Garden 443m2 with swimming pool (still under recovery, expected completion of work spring 2024)
- Garage for 2 cars (another fraction on the same street)
FLOOR 1
- 3 interconnected rooms (2 with fireplace)
- Dining room (fireplace and access to the terrace)
- Office/Library
- 2 en-suite bedrooms
- 3 Bathrooms (2 in the suites)
- Equipped kitchen (access to the terrace)
-Terrace
LOFT
- Bedroom and bathroom
- Laundry/storage
The recent restoration highlights the refinement in the details of the noble woods and original floors, worked ceilings and walls, majestic entrance hall with staircase to the upper floors.
Embrace Abrantes, just 140 Kms from Lisbon, close to several points of interest such as: the Castle of Almourol, the Sanctuary of Fátima, the city of Tomar and its Convent of Christ, the caves of Serra de Mira d’Aire, the Dams of Castelo de Bode and Montargil, as well as several river beaches.
This property RB001650 and others in RB RealEstate.pt
The house is located in the heart of Abrantes, a quiet town in Ribatejo, on a slope of the Tagus River, about an hour and a half from Lisbon and forty minutes from Santarém.
Fully recovered, the charm of this nineteenth-century palace is revealed in the details of the 1008m2 spread over 2 floors plus attic and in the 443m2 garden with swimming pool. Several rooms, with great versatility to be bedrooms or living rooms.
House with the main façade open to the street and the rear façade to the garden. Both with large doors and arched windows, to the side of the garden at the level of the floor of the rooms there is a good terrace from where you can enjoy the tranquillity of the pool, vegetation and fruit trees.
FLOOR 0 (348m3 implantation)
- Hall and staircase
- Corridor to the garden
- Shop/Salon (street access)
- Master Suite: Bedroom + living room + bathroom
- Guesthouse T1 (access to the street): living room + bedroom + kitchen + bathroom
- Garden and pool support room
- Garden 443m2 with swimming pool (still under recovery, expected completion of work spring 2024)
- Garage for 2 cars (another fraction on the same street)
FLOOR 1
- 3 interconnected rooms (2 with fireplace)
- Dining room (fireplace and access to the terrace)
- Office/Library
- 2 en-suite bedrooms
- 3 Bathrooms (2 in the suites)
- Equipped kitchen (access to the terrace)
-Terrace
LOFT
- Bedroom and bathroom
- Laundry/storage
The recent restoration highlights the refinement in the details of the noble woods and original floors, worked ceilings and walls, majestic entrance hall with staircase to the upper floors.
Embrace Abrantes, just 140 Kms from Lisbon, close to several points of interest such as: the Castle of Almourol, the Sanctuary of Fátima, the city of Tomar and its Convent of Christ, the caves of Serra de Mira d’Aire, the Dams of Castelo de Bode and Montargil, as well as several river beaches.
This property RB001650 and others in RB RealEstate.pt
Contact
House 6 Bedrooms
Cidade de Santarém, Distrito de Santarém
Refurbished · 201m²
buy
695.000 €
Have you ever thought about purchasing a property that offers both a home and a source of income? City Home presents the perfect opportunity for you: a charming villa located just a few minutes from the city centre of Santarém, where you can enjoy a city lifestyle without giving up quality of life and tranquillity.
This charming village, consisting of six houses, occupies a total area of 6840m2, where nature is the main setting and birdsong is the daily soundtrack. Enjoy breathtaking views of the Tagus River and the iconic D. Luís Bridge, while revelling in the serenity that this environment offers.
Of the six homes, four are ready to move in, offering a variety of size and layout options:
A spacious T2;
Two comfortable T1 bedrooms;
A cosy T0.
Currently, these four houses are rented, generating a total monthly rent of €2,270, offering an excellent real estate investment opportunity.
Of the six houses, two are in the process of total rehabilitation.
Santarém, known as the capital of Ribatejo and the Gothic, enchants with its Portas do Sol, the famous National Agriculture Fair, the delicious Pampilhos and the famous aquatic complex with a wave pool. In addition, its strategic location puts it just 1 hour drive and 30 minutes by Intercidades from the vibrant city of Lisbon.
Exploring beyond the city, you’ll be able to find a plethora of points of interest in the Santarém district, including the Sanctuary of Fátima, the stunning Castelo do Bode Dam, the impressive Mira d’Aire Caves, the mysterious Almourol Castle in Tancos, the historic Convent of Christ and Pegões Aqueduct in Tomar, among others.
Whether for permanent housing or for investment, this villa offers enormous potential due to its privileged location and rustic charm. We invite you to discover this wonderful village located in one of the most welcoming, warm and sunny cities in Portugal!
At City HOME we share our products with consultants or real estate agents who hold an AMI license. Together we are much better at satisfying our customers. If you are a professional in the sector and have a qualified client, contact us!
This charming village, consisting of six houses, occupies a total area of 6840m2, where nature is the main setting and birdsong is the daily soundtrack. Enjoy breathtaking views of the Tagus River and the iconic D. Luís Bridge, while revelling in the serenity that this environment offers.
Of the six homes, four are ready to move in, offering a variety of size and layout options:
A spacious T2;
Two comfortable T1 bedrooms;
A cosy T0.
Currently, these four houses are rented, generating a total monthly rent of €2,270, offering an excellent real estate investment opportunity.
Of the six houses, two are in the process of total rehabilitation.
Santarém, known as the capital of Ribatejo and the Gothic, enchants with its Portas do Sol, the famous National Agriculture Fair, the delicious Pampilhos and the famous aquatic complex with a wave pool. In addition, its strategic location puts it just 1 hour drive and 30 minutes by Intercidades from the vibrant city of Lisbon.
Exploring beyond the city, you’ll be able to find a plethora of points of interest in the Santarém district, including the Sanctuary of Fátima, the stunning Castelo do Bode Dam, the impressive Mira d’Aire Caves, the mysterious Almourol Castle in Tancos, the historic Convent of Christ and Pegões Aqueduct in Tomar, among others.
Whether for permanent housing or for investment, this villa offers enormous potential due to its privileged location and rustic charm. We invite you to discover this wonderful village located in one of the most welcoming, warm and sunny cities in Portugal!
At City HOME we share our products with consultants or real estate agents who hold an AMI license. Together we are much better at satisfying our customers. If you are a professional in the sector and have a qualified client, contact us!
Contact
House 6 Bedrooms Duplex
Abrantes (São Vicente e São João) e Alferrarede, Distrito de Santarém
Used · 180m²
With Garage
buy
108.000 €
6 bedroom villa located in the centre of the city of Abrantes.
Close to all kinds of shops and services, it has good access, with a variety of public transport that can take you wherever you want.
The villa consists of 2 floors, with independent entrances to each of them, which allows for extra profitability.
Although it needs interior restoration and conservation works, the building has immense potential.
Description:
Ground floor: 3 bedrooms, 1 bathroom, kitchen, garage, patio and storage
1st floor: 3 bedrooms, 1 bathroom, living room/kitchen, terrace, storage
Attic: large with recent coverage
Access:
Bus stop: 1 minute walk
Alferrarede train station: 5 minutes walk
Commerce and services: access on foot
Make your appointment now and come and see it!
Also learn about our financing conditions.
Close to all kinds of shops and services, it has good access, with a variety of public transport that can take you wherever you want.
The villa consists of 2 floors, with independent entrances to each of them, which allows for extra profitability.
Although it needs interior restoration and conservation works, the building has immense potential.
Description:
Ground floor: 3 bedrooms, 1 bathroom, kitchen, garage, patio and storage
1st floor: 3 bedrooms, 1 bathroom, living room/kitchen, terrace, storage
Attic: large with recent coverage
Access:
Bus stop: 1 minute walk
Alferrarede train station: 5 minutes walk
Commerce and services: access on foot
Make your appointment now and come and see it!
Also learn about our financing conditions.
Contact
See more Houses in Distrito de Santarém
Bedrooms
Zones
Can’t find the property you’re looking for?

