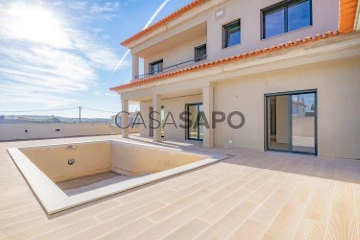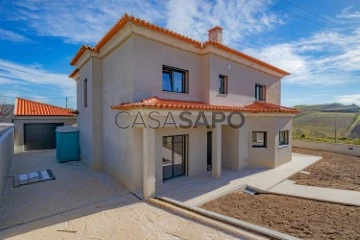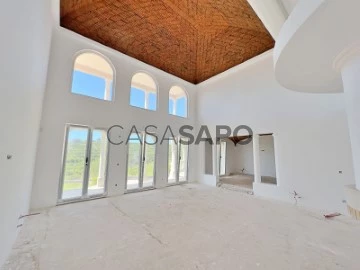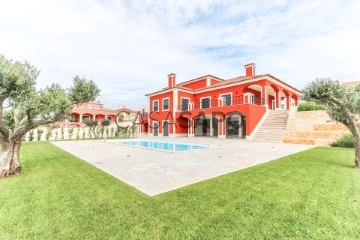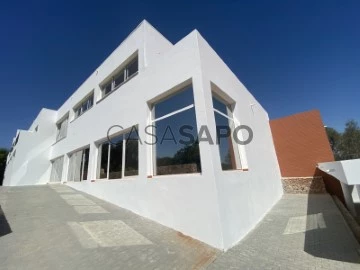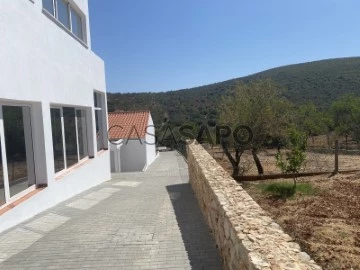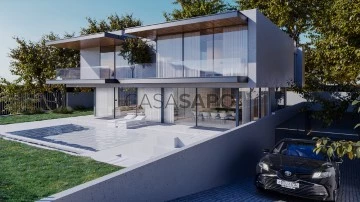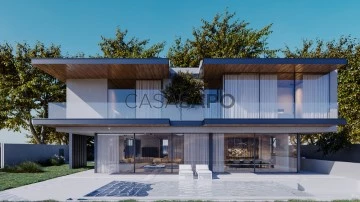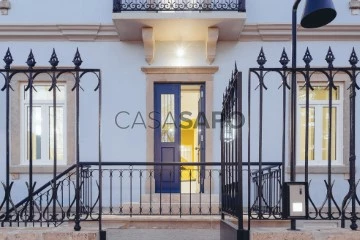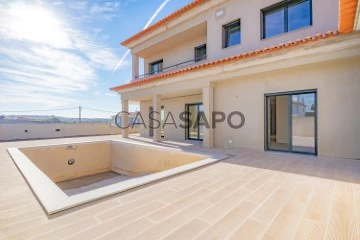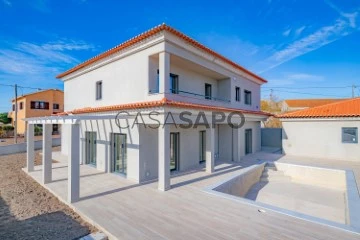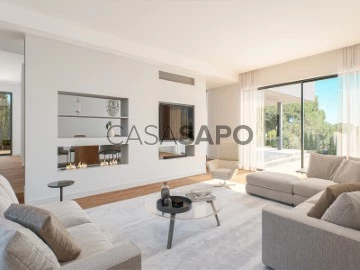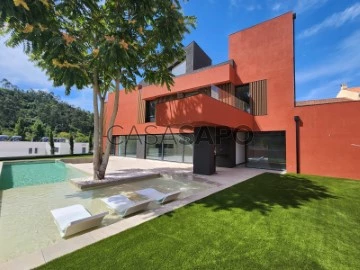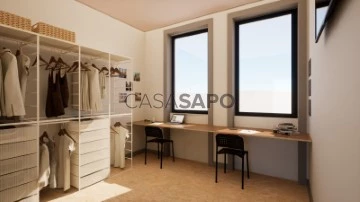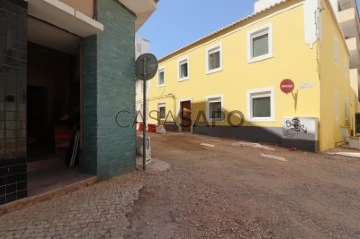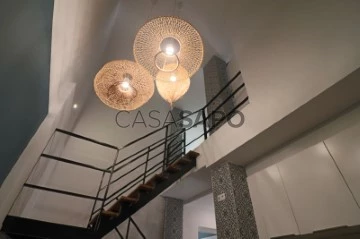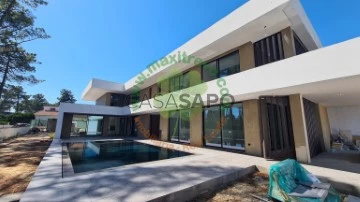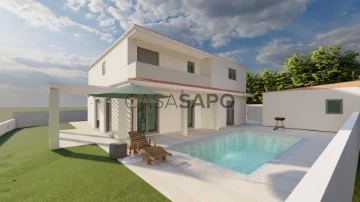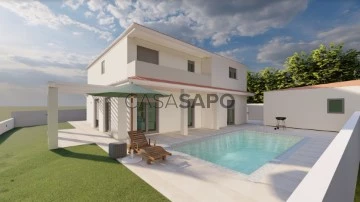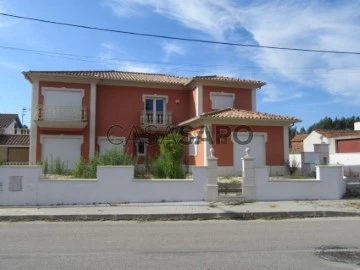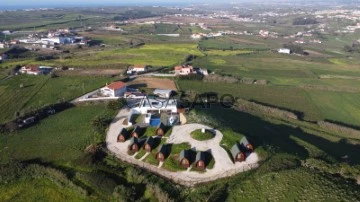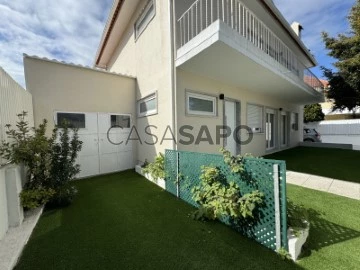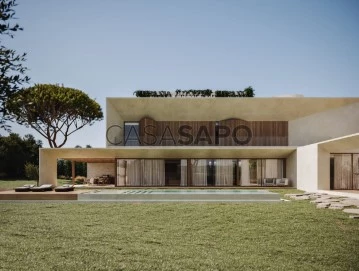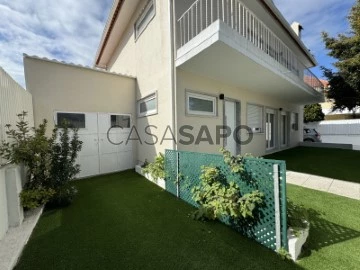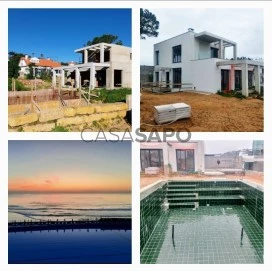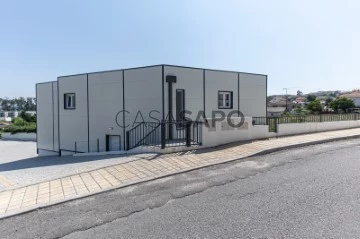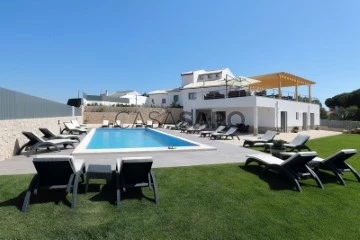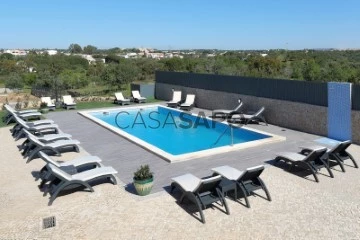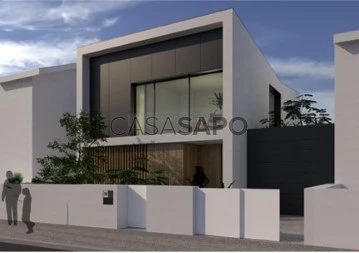Houses
6+
Price
More filters
39 Houses 6 or more Bedrooms New, near Public Transportation
Map
Order by
Relevance
House 6 Bedrooms Duplex
Ventosa, Torres Vedras, Distrito de Lisboa
New · 265m²
With Garage
buy
680.000 €
Detached 6 bedroom villa with pool and garage.
The property is inserted in quiet subdivision of easy access to Ericeira (19 km), Mafra (21 km) and Torres Vedras (10 km).
The Villa has a large and open social area, designed to take advantage of natural light in harmony with the garden and the pool.
The villa is composed as follows:
- R / C with kitchen of 29.5m² with island and wide direct passage to the living room of 35.2m², social bathroom with shower and two divisions with 15.8m2 and 12.05m2, which can be used as offices, libraries or bedrooms. The staircase area is large and illuminated with natural light.
- On the 1st floor we have a hall that gives access to three large bedrooms with wardrobes, a bathroom for the bedrooms and a suite with closet, bathroom and balcony.
In the outdoor area the villa has a swimming pool, a pergola and a porch. The garage is independent of the house and has automatic gate.
Equipment:
Kitchen equipped with hob, oven, extractor fan, dishwasher, fridge, microwave. It also has electric shutters, solar panels, swimming pool and electric gates.
The subdivision is all composed of villas and refers to a wide view of the countryside.
This region, known as the Saloia area, allows you to slow down from the daily life of the city while maintaining a pleasant pace of life and an appealing lifestyle.
Located about 20 minutes from Lisbon, accesses: A8 and A21.
Ericeira - ’Where the sea is bluer’ - is considered the 2nd world surfing reserve since 2011, and the only one in Europe. It has very renowned beaches for the practice of the same, such as Ribeira d’ Ilhas, Foz do Lizandro, Praia dos Coxos in Ribamar, among many others. Kitesurfing, windsurfing, bodyboarding and stand-up paddle boarding is also widely practiced.
This fishing village was also elected, in 2018, the 2nd best parish in Lisbon to live, being under analysis the security, access and leisure spaces. Among the customs and traditions, Ericeira is a land of seafood and the art of fishing.
The 3rd place was awarded to the parish of Mafra, county seat (currently with 11 parishes) and was considered in 2021 the 2nd national municipality with the highest population growth in the last decade.
A village rich in history, marked by the construction of the National Palace of Mafra, classified as a World Heritage Site by UNESCO in 2019. Mafra also has some hidden treasures as is the case of the only Tapada Nacional de Mafra.
The property is inserted in quiet subdivision of easy access to Ericeira (19 km), Mafra (21 km) and Torres Vedras (10 km).
The Villa has a large and open social area, designed to take advantage of natural light in harmony with the garden and the pool.
The villa is composed as follows:
- R / C with kitchen of 29.5m² with island and wide direct passage to the living room of 35.2m², social bathroom with shower and two divisions with 15.8m2 and 12.05m2, which can be used as offices, libraries or bedrooms. The staircase area is large and illuminated with natural light.
- On the 1st floor we have a hall that gives access to three large bedrooms with wardrobes, a bathroom for the bedrooms and a suite with closet, bathroom and balcony.
In the outdoor area the villa has a swimming pool, a pergola and a porch. The garage is independent of the house and has automatic gate.
Equipment:
Kitchen equipped with hob, oven, extractor fan, dishwasher, fridge, microwave. It also has electric shutters, solar panels, swimming pool and electric gates.
The subdivision is all composed of villas and refers to a wide view of the countryside.
This region, known as the Saloia area, allows you to slow down from the daily life of the city while maintaining a pleasant pace of life and an appealing lifestyle.
Located about 20 minutes from Lisbon, accesses: A8 and A21.
Ericeira - ’Where the sea is bluer’ - is considered the 2nd world surfing reserve since 2011, and the only one in Europe. It has very renowned beaches for the practice of the same, such as Ribeira d’ Ilhas, Foz do Lizandro, Praia dos Coxos in Ribamar, among many others. Kitesurfing, windsurfing, bodyboarding and stand-up paddle boarding is also widely practiced.
This fishing village was also elected, in 2018, the 2nd best parish in Lisbon to live, being under analysis the security, access and leisure spaces. Among the customs and traditions, Ericeira is a land of seafood and the art of fishing.
The 3rd place was awarded to the parish of Mafra, county seat (currently with 11 parishes) and was considered in 2021 the 2nd national municipality with the highest population growth in the last decade.
A village rich in history, marked by the construction of the National Palace of Mafra, classified as a World Heritage Site by UNESCO in 2019. Mafra also has some hidden treasures as is the case of the only Tapada Nacional de Mafra.
Contact
House 6 Bedrooms Triplex
Arranhado, Pechão, Olhão, Distrito de Faro
New · 488m²
With Swimming Pool
buy
2.650.000 €
Ref.: 3124-V6NAM
House in the finishing phase, inserted in a plot of land with 3300 m2 located in Pechão, Olhão with swimming pool, 5 suites, winter garden and annex.
Composed by:
Basement Floor: Hall, interior garden, 2 suites, large living room, guest bathroom, wine cellar with kitchen, gym or games room, technical area and storage;
Floor 0 : Hall, fully equipped kitchen, laundry, guest bathroom, living room with fireplace and dining room, 1 suite with balcony, office with fireplace, interior garden, porches.
Floor 1: hall of bedrooms, 2 suites with balconies, clouset, terrace.
Equipment:
- PVC exterior openings with double glazing;
- Fully equipped kitchen with Bosch brand (hob, extractor fan, oven, dishwasher, washing machine, fridge combi);
- 2 fireplaces
- Video intercom;
- Automated gates;
- Mediterranean Garden
- Irrigation system;
- Heat pump for heating domestic hot water;
- Air conditioning with all compartments;
- Winter Garden
- Swimming pool 15 x 4.5 m;
- Barbecue and oven.
- Battery-powered photovoltaic panels
The information provided, even if accurate, does not dispense with its confirmation and cannot be considered binding.
We take care of your credit process, without bureaucracy and without costs. Credit Intermediary No. 0002292.
House in the finishing phase, inserted in a plot of land with 3300 m2 located in Pechão, Olhão with swimming pool, 5 suites, winter garden and annex.
Composed by:
Basement Floor: Hall, interior garden, 2 suites, large living room, guest bathroom, wine cellar with kitchen, gym or games room, technical area and storage;
Floor 0 : Hall, fully equipped kitchen, laundry, guest bathroom, living room with fireplace and dining room, 1 suite with balcony, office with fireplace, interior garden, porches.
Floor 1: hall of bedrooms, 2 suites with balconies, clouset, terrace.
Equipment:
- PVC exterior openings with double glazing;
- Fully equipped kitchen with Bosch brand (hob, extractor fan, oven, dishwasher, washing machine, fridge combi);
- 2 fireplaces
- Video intercom;
- Automated gates;
- Mediterranean Garden
- Irrigation system;
- Heat pump for heating domestic hot water;
- Air conditioning with all compartments;
- Winter Garden
- Swimming pool 15 x 4.5 m;
- Barbecue and oven.
- Battery-powered photovoltaic panels
The information provided, even if accurate, does not dispense with its confirmation and cannot be considered binding.
We take care of your credit process, without bureaucracy and without costs. Credit Intermediary No. 0002292.
Contact
House 6 Bedrooms Triplex
São Pedro da Cadeira, Torres Vedras, Distrito de Lisboa
New · 776m²
With Garage
buy
1.700.000 €
Fantástica Moradia T6 inserida em terreno com 11.000m2.
Moradia ou Quinta??? Você decide...
- 2 master suites
-4 quartos
- 5 casas de banho
-1 sala de jantar
-1 sala de estar
-1 salão de convívio
-1 sala em mezzanine
-cozinha totalmente equipada
-lavandaria
-garagem com 127m2
-piscina
-enormes jardins com oliveiras centenárias
-varandas
-terraços
-churrasqueira
Todas as comodidades técnicas de uma moradia moderna assistido por sistema de domótica.
Os acabamentos em materiais nobres e a qualidade dos mesmos transmite requinte, modernidade e charme , com muita luz natural, localizada a 10 minutos das praias do concelho de Torres Vedras , a 15 minutos de Ribeira D´ilhas/ Ericeira e a 35 minutos de Lisboa.
Aproveite a oportunidade, contate-nos para mais informações.
Somos intermediários de crédito devidamente autorizados ( Nº Reg. 2780) , avalie as suas condições de forma gratuita.
A informação facultada, embora precisa, é meramente informativa pelo que não pode ser considerada vinculativa e está sujeita a alterações.
Moradia ou Quinta??? Você decide...
- 2 master suites
-4 quartos
- 5 casas de banho
-1 sala de jantar
-1 sala de estar
-1 salão de convívio
-1 sala em mezzanine
-cozinha totalmente equipada
-lavandaria
-garagem com 127m2
-piscina
-enormes jardins com oliveiras centenárias
-varandas
-terraços
-churrasqueira
Todas as comodidades técnicas de uma moradia moderna assistido por sistema de domótica.
Os acabamentos em materiais nobres e a qualidade dos mesmos transmite requinte, modernidade e charme , com muita luz natural, localizada a 10 minutos das praias do concelho de Torres Vedras , a 15 minutos de Ribeira D´ilhas/ Ericeira e a 35 minutos de Lisboa.
Aproveite a oportunidade, contate-nos para mais informações.
Somos intermediários de crédito devidamente autorizados ( Nº Reg. 2780) , avalie as suas condições de forma gratuita.
A informação facultada, embora precisa, é meramente informativa pelo que não pode ser considerada vinculativa e está sujeita a alterações.
Contact
House 12 Bedrooms
Salir, Loulé, Distrito de Faro
New · 1,176m²
buy
695.000 €
Property located in a small rural settlement, on the Rota da Água da Via Algarviana, with beautiful countryside views, approximately 5 minutes drive from Salir and 15 minutes from Loulé.
This property is licensed as a country house and tourism, allowing private and tourist use. It consists of a main building with 10 rooms and an independent house with 2 bedrooms.
The construction of a swimming pool on site has been approved.
This is the ideal opportunity for those who want to start an activity and with all the legal conditions, a tourist project with the possibility of living in the place.
Set on a 1,825sqm plot of land, it has 12 bedrooms in total, 10 of which have a private bathroom.
The main building includes a dining room with kitchen/bar. Reception, technical and storage areas. Laundry.
High quality construction with several details that give it a rustic atmosphere integrated into the fantastic surrounding landscape.
The exterior has carob and olive trees. Bordered by stone walls and several terraces. Parking for several cars and patio for building a swimming pool.
Nearby you can find Rocha da Pena, a plateau of approximately 2km and a maximum altitude of 479 m. With large cracks and caves, it is the habitat of 390 species of endemic, medicinal or aromatic plants such as Albardeira Rose (Paeonia broteroi), Bellevalia hackelii, Allium pruinatum, endemic, Milfurada (Hypericum perforatum), Rosemary ( Rosmarinus officinalis), and wild orchids. The fauna is made up of birds of prey, such as the Bonelli’s eagle, the round-winged eagle, the bee-eater, the great spotted woodpecker, the tits, the genet, the pigtail, rabbits, hedgehogs and wild boars.
Mark your visit!
This property is licensed as a country house and tourism, allowing private and tourist use. It consists of a main building with 10 rooms and an independent house with 2 bedrooms.
The construction of a swimming pool on site has been approved.
This is the ideal opportunity for those who want to start an activity and with all the legal conditions, a tourist project with the possibility of living in the place.
Set on a 1,825sqm plot of land, it has 12 bedrooms in total, 10 of which have a private bathroom.
The main building includes a dining room with kitchen/bar. Reception, technical and storage areas. Laundry.
High quality construction with several details that give it a rustic atmosphere integrated into the fantastic surrounding landscape.
The exterior has carob and olive trees. Bordered by stone walls and several terraces. Parking for several cars and patio for building a swimming pool.
Nearby you can find Rocha da Pena, a plateau of approximately 2km and a maximum altitude of 479 m. With large cracks and caves, it is the habitat of 390 species of endemic, medicinal or aromatic plants such as Albardeira Rose (Paeonia broteroi), Bellevalia hackelii, Allium pruinatum, endemic, Milfurada (Hypericum perforatum), Rosemary ( Rosmarinus officinalis), and wild orchids. The fauna is made up of birds of prey, such as the Bonelli’s eagle, the round-winged eagle, the bee-eater, the great spotted woodpecker, the tits, the genet, the pigtail, rabbits, hedgehogs and wild boars.
Mark your visit!
Contact
House 6 Bedrooms Triplex
Birre, Cascais e Estoril, Distrito de Lisboa
New · 475m²
With Garage
buy
5.100.000 €
Unusual detached house, under construction, very well located in the prestigious residential area of Birre.
Contemporary in style, typology T6, with high quality materials and finishes and lift, has the following composition:
- Floor 0: Entrance hall with 28m2, living room with fireplace and dining room with connection to the fully equipped kitchen with Smeg or Miele appliances, suite, guest bathroom, access to the garden and swimming pool
- 1st floor: 4 suites with balconies, walk-in closets
- Floor -1: Garage for 3 cars, multipurpose room, sauna and several storage areas
Outdoor parking, heated water pool with cover, heated floors, ventilation system, air conditioning, Technal window frames, home automation, lift and other specifications included in the map of finishes.
Construction is expected to end in autumn 2024.
The information provided is non-binding and does not exempt you from consulting the property’s documentation.
-----
ABOUT MÉTODO
AMI: 866
Founded in 1988, Método has been accumulating a growing turnover supported by a team of experienced professionals, subject to constant updating. Método is equipped to accompany and advise any type of real estate operation, in a capable and efficient way.
With an office in Lisbon, in the heart of Chiado and a branch in Cascais, Método is present in large investments, promoting products in the luxury segment, as well as in the medium and upper medium segments.
The network of contacts consolidated over the years in the real estate sector allows Método to monitor and advise operations throughout the national territory. Brands such as Cartier, Hermés, Jacques Dessange, Ferrari, among others, were advised by Método. Also the invitation that Quinta da Beloura made to us in 1997 to exclusively promote the sales of the project is the recognition of our credits. Brio, seriousness and persistence are some of the qualities of our recognised reputation.
Contemporary in style, typology T6, with high quality materials and finishes and lift, has the following composition:
- Floor 0: Entrance hall with 28m2, living room with fireplace and dining room with connection to the fully equipped kitchen with Smeg or Miele appliances, suite, guest bathroom, access to the garden and swimming pool
- 1st floor: 4 suites with balconies, walk-in closets
- Floor -1: Garage for 3 cars, multipurpose room, sauna and several storage areas
Outdoor parking, heated water pool with cover, heated floors, ventilation system, air conditioning, Technal window frames, home automation, lift and other specifications included in the map of finishes.
Construction is expected to end in autumn 2024.
The information provided is non-binding and does not exempt you from consulting the property’s documentation.
-----
ABOUT MÉTODO
AMI: 866
Founded in 1988, Método has been accumulating a growing turnover supported by a team of experienced professionals, subject to constant updating. Método is equipped to accompany and advise any type of real estate operation, in a capable and efficient way.
With an office in Lisbon, in the heart of Chiado and a branch in Cascais, Método is present in large investments, promoting products in the luxury segment, as well as in the medium and upper medium segments.
The network of contacts consolidated over the years in the real estate sector allows Método to monitor and advise operations throughout the national territory. Brands such as Cartier, Hermés, Jacques Dessange, Ferrari, among others, were advised by Método. Also the invitation that Quinta da Beloura made to us in 1997 to exclusively promote the sales of the project is the recognition of our credits. Brio, seriousness and persistence are some of the qualities of our recognised reputation.
Contact
House 6 Bedrooms Triplex
Birre, Cascais e Estoril, Distrito de Lisboa
New · 659m²
With Garage
buy
5.100.000 €
Amazing unique villa under construction located in the heart of Birre in a calm and residential area, only surrounded by other villas and the nature. Here one is close to supermarkets, golf courses, stables, local cozy restaurants and only 5 minutes driving from the highway A5.
The construction of the villa will be initiated in July 2023 and the estimated time of the construction is 15 months. This unique villa features 6 large suites, all with built in wardrobes and private bathrooms. All bathrooms throughout the property will have top brand equipment.
Entering the villa, you have the welcoming entrance of almost 50 sqm, that leads into the almost 60 sqm living room that has an open plan solution with the bright and spacious kitchen that will only be equipped with top quality appliances. It will include a countertop with downwards suction, a dishwasher, oven & microwave, refrigerator, freezer with built in icemaker, sparkling and hot & cold drinking water dispenser, built in coffee machine and wine fridge. There will be a separate laundry room equipped with a washer and a dryer also. There is a direct access from both the kitchen and living room area to the amazing garden and the heated infinity pool, and its area with total privacy. Next to the pool area, there is a ’fire pit’ very well located where one can enjoy the outdoor area even with colder weather.
On the upper floor one finds the bedroom area, where 4 of the suits are located, with a pleasant balcony overlooking the green surroundings. On the lower floor we have the basement area with the 67 sqm large garage equipped with EV charger point with 22 KW capacity, with space for 3 cars, a sauna, one more large suite ideal as a guest room and a cinema room.
This is a high-quality project where the constructor focus on delivering a final product with a high level. Therefore, the property has the following features:
Underfloor heating throughout the whole villa, VRF/VRV air conditioning with 3 pipe system allowing simultaneous heating & cooling of all rooms, elevator (panoramic with glass on 2 sides for sunlight), Ethernet, underwater speakers in swimming pool, automated cover for swimming pool, external shutters for all ground and first floor bedroom windows, smart systems to control shutters, heating and automated mood lighting zones.
Cascais is a fishing village, famous for its natural beauty, where wonderful beaches stand out, such as the well-known Praia da Rainha and Praia do Guincho; also by the various Museums, by the beautiful Marina of Cascais, and also by the Cidadela of Cascais, a fortress once the Kings of Portugal residence and today a 5 star hotel, overlooking the sea and the Marina.
It has high quality restaurants, with international as well as typically Portuguese cuisine and a variety of shops and services that are essential for anyone who wants to live or spend their holidays in a beautiful, peaceful place, full of history, and at the same time with all the amenities to live a full life.
Mercator Group is a company of Swedish origin founded in 1968 and whose activity has been directed to the real estate market in Portugal since 1973; In the real estate brokerage market, it has been focused on the mid-high and luxury segments, being one of the oldest reference brands in the real estate market - AMI 203.
Over the several years of working with the Scandinavian market, we have developed the ability to build a close relationship between the Scandinavian investor client and the Portuguese market, meeting an increasingly informed and demanding search.
The Mercator Group represents about 40% of Scandinavian investors who have acquired in Portugal in the last decade having in some places about 80% of the market share, such as the municipality of Cascais.
We have as clients and partners the best offer in the Portuguese real estate market, focusing on quality and the prospect of future investment.
The dynamic between the Mercator group and the Scandinavian community is very positive and has been our managing director, Eng. Peter Billton, also president of the Luso-Sueca Chamber of Commerce for several years and still today belonging to its board of directors.
All information presented is not binding and does not provide confirmation by consulting the property’s documentation.
The construction of the villa will be initiated in July 2023 and the estimated time of the construction is 15 months. This unique villa features 6 large suites, all with built in wardrobes and private bathrooms. All bathrooms throughout the property will have top brand equipment.
Entering the villa, you have the welcoming entrance of almost 50 sqm, that leads into the almost 60 sqm living room that has an open plan solution with the bright and spacious kitchen that will only be equipped with top quality appliances. It will include a countertop with downwards suction, a dishwasher, oven & microwave, refrigerator, freezer with built in icemaker, sparkling and hot & cold drinking water dispenser, built in coffee machine and wine fridge. There will be a separate laundry room equipped with a washer and a dryer also. There is a direct access from both the kitchen and living room area to the amazing garden and the heated infinity pool, and its area with total privacy. Next to the pool area, there is a ’fire pit’ very well located where one can enjoy the outdoor area even with colder weather.
On the upper floor one finds the bedroom area, where 4 of the suits are located, with a pleasant balcony overlooking the green surroundings. On the lower floor we have the basement area with the 67 sqm large garage equipped with EV charger point with 22 KW capacity, with space for 3 cars, a sauna, one more large suite ideal as a guest room and a cinema room.
This is a high-quality project where the constructor focus on delivering a final product with a high level. Therefore, the property has the following features:
Underfloor heating throughout the whole villa, VRF/VRV air conditioning with 3 pipe system allowing simultaneous heating & cooling of all rooms, elevator (panoramic with glass on 2 sides for sunlight), Ethernet, underwater speakers in swimming pool, automated cover for swimming pool, external shutters for all ground and first floor bedroom windows, smart systems to control shutters, heating and automated mood lighting zones.
Cascais is a fishing village, famous for its natural beauty, where wonderful beaches stand out, such as the well-known Praia da Rainha and Praia do Guincho; also by the various Museums, by the beautiful Marina of Cascais, and also by the Cidadela of Cascais, a fortress once the Kings of Portugal residence and today a 5 star hotel, overlooking the sea and the Marina.
It has high quality restaurants, with international as well as typically Portuguese cuisine and a variety of shops and services that are essential for anyone who wants to live or spend their holidays in a beautiful, peaceful place, full of history, and at the same time with all the amenities to live a full life.
Mercator Group is a company of Swedish origin founded in 1968 and whose activity has been directed to the real estate market in Portugal since 1973; In the real estate brokerage market, it has been focused on the mid-high and luxury segments, being one of the oldest reference brands in the real estate market - AMI 203.
Over the several years of working with the Scandinavian market, we have developed the ability to build a close relationship between the Scandinavian investor client and the Portuguese market, meeting an increasingly informed and demanding search.
The Mercator Group represents about 40% of Scandinavian investors who have acquired in Portugal in the last decade having in some places about 80% of the market share, such as the municipality of Cascais.
We have as clients and partners the best offer in the Portuguese real estate market, focusing on quality and the prospect of future investment.
The dynamic between the Mercator group and the Scandinavian community is very positive and has been our managing director, Eng. Peter Billton, also president of the Luso-Sueca Chamber of Commerce for several years and still today belonging to its board of directors.
All information presented is not binding and does not provide confirmation by consulting the property’s documentation.
Contact
House 7 Bedrooms
Carcavelos e Parede, Cascais, Distrito de Lisboa
New · 381m²
With Garage
buy
2.490.000 €
7 bedroom villa, as new, after renovation, for residence or tourism business, in a privileged location next to the beach.
An amazing villa equipped with pre-installation of air conditioning, solar thermal heating, fire center system, video intercom and automatic gate, composed by 3 levels.
The ground level has a spacious living room in open space with the equipped kitchen, also with access to a sunny balcony, an en- suite bedroom and a bathroom, while the upper floor has 4 en-suite bedrooms. The basement level has 2 standard bedrooms, a bathroom, a storage area and an entrance hall with access to the outside.
The property also has a garage with parking room for 2 cars.
Located 200 meters away from Parede train station and 260 meters away from the beach, next to services, transport, schools, commerce and leisure areas.
INSIDE LIVING operates in the luxury housing and property investment market. Our team offers a diverse range of excellent services to our clients, such as investor support services, ensuring all the assistance in the selection, purchase, sale or rental of properties, architectural design, interior design, banking and concierge services throughout the process.
An amazing villa equipped with pre-installation of air conditioning, solar thermal heating, fire center system, video intercom and automatic gate, composed by 3 levels.
The ground level has a spacious living room in open space with the equipped kitchen, also with access to a sunny balcony, an en- suite bedroom and a bathroom, while the upper floor has 4 en-suite bedrooms. The basement level has 2 standard bedrooms, a bathroom, a storage area and an entrance hall with access to the outside.
The property also has a garage with parking room for 2 cars.
Located 200 meters away from Parede train station and 260 meters away from the beach, next to services, transport, schools, commerce and leisure areas.
INSIDE LIVING operates in the luxury housing and property investment market. Our team offers a diverse range of excellent services to our clients, such as investor support services, ensuring all the assistance in the selection, purchase, sale or rental of properties, architectural design, interior design, banking and concierge services throughout the process.
Contact
House T6 - Ericeira 19 km, A Casa das Casas
House 6 Bedrooms Duplex
Encarnação, Mafra, Distrito de Lisboa
New · 265m²
With Garage
buy
680.000 €
Spacious independent 6 bedroom villa in quiet allotment, near Ericeira (19 km), Mafra (21 km) and Torres Vedras (10 km). Large social area, integrating natural light in harmony with the garden and the pool.
A perfect combination of comfort and relaxing lifestyle.
The villa has the following composition:
- The 0th floor has a kitchen with island and wide passage directly to the living room, social bathroom with shower and two divisions that can be used for offices, library or bedrooms.
The staircase area is large and quite bright.
- On the 1st floor we have the hall that gives access to three large bedrooms with wardrobes, a bathroom for the bedrooms and a suite with closet, bathroom and a balcony.
Outside the villa has at your disposal swimming pool, a pergola and a porch.
The garage is independent of the house and has an automatic gate, providing convenience and security.
Equipment:
Kitchen equipped with hob, oven, extractor fan, dishwasher, fridge, microwave.
Electric blinds, solar panels, swimming pool and electric gates.
* All available information does not exempt the confirmation by the mediator as well as the consultation of the documentation of the property. *10 km
This region, known as the Saloia area, allows you to slow down from the daily life of the city while maintaining a pleasant pace of life and an appealing lifestyle.
Located about 20 minutes from Lisbon, accesses: A8 and A21.
Ericeira - ’Where the sea is bluer’ - is considered the 2nd world surfing reserve since 2011, and the only one in Europe. It has very renowned beaches for the practice of the same, such as Ribeira d’ Ilhas, Foz do Lizandro, Praia dos Coxos in Ribamar, among many others. Kitesurfing, windsurfing, bodyboarding and stand-up paddle boarding is also widely practiced.
This fishing village was also elected, in 2018, the 2nd best parish in Lisbon to live, being under analysis the security, access and leisure spaces. Among the customs and traditions, Ericeira is a land of seafood and the art of fishing.
The 3rd place was awarded to the parish of Mafra, county seat (currently with 11 parishes) and was considered in 2021 the 2nd national municipality with the highest population growth in the last decade.
A village rich in history, marked by the construction of the National Palace of Mafra, classified as a World Heritage Site by UNESCO in 2019. Mafra also has some hidden treasures as is the case of the only Tapada Nacional de Mafra.
A perfect combination of comfort and relaxing lifestyle.
The villa has the following composition:
- The 0th floor has a kitchen with island and wide passage directly to the living room, social bathroom with shower and two divisions that can be used for offices, library or bedrooms.
The staircase area is large and quite bright.
- On the 1st floor we have the hall that gives access to three large bedrooms with wardrobes, a bathroom for the bedrooms and a suite with closet, bathroom and a balcony.
Outside the villa has at your disposal swimming pool, a pergola and a porch.
The garage is independent of the house and has an automatic gate, providing convenience and security.
Equipment:
Kitchen equipped with hob, oven, extractor fan, dishwasher, fridge, microwave.
Electric blinds, solar panels, swimming pool and electric gates.
* All available information does not exempt the confirmation by the mediator as well as the consultation of the documentation of the property. *10 km
This region, known as the Saloia area, allows you to slow down from the daily life of the city while maintaining a pleasant pace of life and an appealing lifestyle.
Located about 20 minutes from Lisbon, accesses: A8 and A21.
Ericeira - ’Where the sea is bluer’ - is considered the 2nd world surfing reserve since 2011, and the only one in Europe. It has very renowned beaches for the practice of the same, such as Ribeira d’ Ilhas, Foz do Lizandro, Praia dos Coxos in Ribamar, among many others. Kitesurfing, windsurfing, bodyboarding and stand-up paddle boarding is also widely practiced.
This fishing village was also elected, in 2018, the 2nd best parish in Lisbon to live, being under analysis the security, access and leisure spaces. Among the customs and traditions, Ericeira is a land of seafood and the art of fishing.
The 3rd place was awarded to the parish of Mafra, county seat (currently with 11 parishes) and was considered in 2021 the 2nd national municipality with the highest population growth in the last decade.
A village rich in history, marked by the construction of the National Palace of Mafra, classified as a World Heritage Site by UNESCO in 2019. Mafra also has some hidden treasures as is the case of the only Tapada Nacional de Mafra.
Contact
Detached House 6 Bedrooms Triplex
Birre, Cascais e Estoril, Distrito de Lisboa
New · 363m²
With Garage
buy
4.700.000 €
Contemporary villa with lots of natural light, with 625 sqm of construction on a plot of 1,210 sqm, distributed over 3 floors, consisting of six suites, one master (40 sqm) with walk-in closet, two rooms that add up to 77 sqm, large kitchen very well equipped, eight bathrooms, swimming pool, sauna, garden and terraces (with 208 sqm), as well as laundry, cellar, storage room and garage.
On the ground floor we will have two suites with dressing room and access to the garden, a living room with 44 sqm and a dining room with 33 sqm, with glass shutters opening to the terrace and the garden, kitchen with 32 sqm fully equipped, also with access to the outdoor area.
On the 1st floor we will have four large suites, including the master, all with dressing room, with a good circulation area between the rooms and access to the terrace.
On the lower floor we will have the garage with 54 sqm, circulation area with 16 sqm, a multipurpose room, storage room, cellar, sauna, laundry and a toilet.
Very high level finishes, ducted air conditioning system, solar panels with solar-thermal technology and underfloor heating throughout the house.
Estimated completion of works: February/2025.
Located in Birre, in a quiet area to live, less than 10 minutes from the historic center, the beaches, the Marina and the Cascais train station. Close to good international schools in Cascais, golf courses, Guincho Beach and Estoril Casino. Easy access to the A5 highway that connects Cascais to Lisbon in 30 minutes. The villa is 20 minutes away from Sintra and Cabo da Roca, and 30 minutes away from Lisbon (car or train).
On the ground floor we will have two suites with dressing room and access to the garden, a living room with 44 sqm and a dining room with 33 sqm, with glass shutters opening to the terrace and the garden, kitchen with 32 sqm fully equipped, also with access to the outdoor area.
On the 1st floor we will have four large suites, including the master, all with dressing room, with a good circulation area between the rooms and access to the terrace.
On the lower floor we will have the garage with 54 sqm, circulation area with 16 sqm, a multipurpose room, storage room, cellar, sauna, laundry and a toilet.
Very high level finishes, ducted air conditioning system, solar panels with solar-thermal technology and underfloor heating throughout the house.
Estimated completion of works: February/2025.
Located in Birre, in a quiet area to live, less than 10 minutes from the historic center, the beaches, the Marina and the Cascais train station. Close to good international schools in Cascais, golf courses, Guincho Beach and Estoril Casino. Easy access to the A5 highway that connects Cascais to Lisbon in 30 minutes. The villa is 20 minutes away from Sintra and Cabo da Roca, and 30 minutes away from Lisbon (car or train).
Contact
Detached House 6 Bedrooms Triplex
Coselhas, Santo António dos Olivais, Coimbra, Distrito de Coimbra
New · 348m²
With Garage
buy
1.300.000 €
Luxury 6 bedroom villa with pool, sauna, terrace, gym in Coimbra
6 bedroom villa with luxury finishes in Coimbra, in the finishing phase, with 348m2 of area on a 402m2 plot. With a privileged location and easy access to all of Coimbra and the IC2 and A1.
This villa offers you the best of luxury and convenience. 2 suites 2 bedrooms 5 bathrooms; Wine cellar/office; Panoramic gym; Panoramic swimming pool with waterfall; Jacuzzi; Steam room; Outdoor cinema; Grill; Biological garden with compost; SIMON 100 home automation system; Equipped kitchen; Equipped laundry; Central heating - underfloor heating with hot and cold water; System of 14 photovoltaic panels.
- 2 complete suites.
- 2 bedrooms.
- 5 sanitary facilities.
- Wine cellar/office.
- Panoramic gym.
- Panoramic swimming pool with waterfall.
- Outdoor Jacuzzi (heated).
- Steam room.
- Outdoor cinema.
- Equipped barbecue, in an outdoor leisure area next to the pool.
- Biological garden with compost.
- Appliances and home automation system from ’SIMON - Series 100’.
- Fully equipped kitchen.
- Equipped laundry room, complete with storage areas;
- Central heating throughout the house - Water underfloor heating, with hot and cold system.
- Solar system consisting of 14 photovoltaic panels.
- ATI system, category 5, in all compartments.
- Aluminum frames, with thermal cut (’Concealed ST Series’ and ’OS Series’ from SOSOARES).
- Thermal insulation from the outside (ETICS System).
Characteristics:
- Status: Under construction
- Frames: aluminum with thermal cut
- Blinds: electric
- Garage for 2 cars
- East/west sun exposure
- 5 bathrooms
Surrounding area:
Near this property we have several types of services:
- Primary School 1km away
- Bank branch 1km away
- Pharmacy 1km away
- Café/Pastry 1km away
- Shopping Center 2km away
- Supermarket 1km away
- Church 1km away
- Gym 500m away
Residential area served by public transport.
Expertimo declines any and all responsibility for the non-accuracy of the information provided regarding any property, which must always be verified in the presence of the Buyer. With this we want to eliminate all constraints that may arise due to any changes made.
Schedule your visit now and get to know it first hand!
District: Coimbra
Year of construction: 2023
Municipality: Coimbra
Land area: 402.00 m²
Parish: Santo António Dos Olivais
Private gross area: 348.00 m²
6 bedroom villa with luxury finishes in Coimbra, in the finishing phase, with 348m2 of area on a 402m2 plot. With a privileged location and easy access to all of Coimbra and the IC2 and A1.
This villa offers you the best of luxury and convenience. 2 suites 2 bedrooms 5 bathrooms; Wine cellar/office; Panoramic gym; Panoramic swimming pool with waterfall; Jacuzzi; Steam room; Outdoor cinema; Grill; Biological garden with compost; SIMON 100 home automation system; Equipped kitchen; Equipped laundry; Central heating - underfloor heating with hot and cold water; System of 14 photovoltaic panels.
- 2 complete suites.
- 2 bedrooms.
- 5 sanitary facilities.
- Wine cellar/office.
- Panoramic gym.
- Panoramic swimming pool with waterfall.
- Outdoor Jacuzzi (heated).
- Steam room.
- Outdoor cinema.
- Equipped barbecue, in an outdoor leisure area next to the pool.
- Biological garden with compost.
- Appliances and home automation system from ’SIMON - Series 100’.
- Fully equipped kitchen.
- Equipped laundry room, complete with storage areas;
- Central heating throughout the house - Water underfloor heating, with hot and cold system.
- Solar system consisting of 14 photovoltaic panels.
- ATI system, category 5, in all compartments.
- Aluminum frames, with thermal cut (’Concealed ST Series’ and ’OS Series’ from SOSOARES).
- Thermal insulation from the outside (ETICS System).
Characteristics:
- Status: Under construction
- Frames: aluminum with thermal cut
- Blinds: electric
- Garage for 2 cars
- East/west sun exposure
- 5 bathrooms
Surrounding area:
Near this property we have several types of services:
- Primary School 1km away
- Bank branch 1km away
- Pharmacy 1km away
- Café/Pastry 1km away
- Shopping Center 2km away
- Supermarket 1km away
- Church 1km away
- Gym 500m away
Residential area served by public transport.
Expertimo declines any and all responsibility for the non-accuracy of the information provided regarding any property, which must always be verified in the presence of the Buyer. With this we want to eliminate all constraints that may arise due to any changes made.
Schedule your visit now and get to know it first hand!
District: Coimbra
Year of construction: 2023
Municipality: Coimbra
Land area: 402.00 m²
Parish: Santo António Dos Olivais
Private gross area: 348.00 m²
Contact
House 8 Bedrooms
Paranhos, Porto, Distrito do Porto
New · 232m²
buy
850.000 €
Moradia T8 | Equipada e mobilada | Jardim Arca D’Água | Paranhos
Características e distribuição:
Piso 0:
- Suite
- Lavandaria em comum
- 3 Quartos
- 1 Casa de Banho
- Salão com cozinha open space
- Jardim
Piso 1:
- 3 Quartos (um deles com varanda)
- 2 Casas de banho
Explore a sofisticação desta moradia T8 na Rua de Monsanto, no Amial, agora disponível para arrendamento individual dos seus oito espaçosos quartos. Com uma lavandaria exterior comum para maior comodidade, esta propriedade destaca-se por salas e cozinha espaçosas, ideais para convívios memoráveis. Desfrute do luxo em cada detalhe e da generosa área externa. Com oito quartos disponíveis, esta é a oportunidade perfeita para garantir um lar que une elegância, funcionalidade e exclusividade, adaptado ao seu estilo de vida. Não perca a chance de tornar esta moradia o seu refúgio de luxo, agora acessível por quarto.
Características e distribuição:
Piso 0:
- Suite
- Lavandaria em comum
- 3 Quartos
- 1 Casa de Banho
- Salão com cozinha open space
- Jardim
Piso 1:
- 3 Quartos (um deles com varanda)
- 2 Casas de banho
Explore a sofisticação desta moradia T8 na Rua de Monsanto, no Amial, agora disponível para arrendamento individual dos seus oito espaçosos quartos. Com uma lavandaria exterior comum para maior comodidade, esta propriedade destaca-se por salas e cozinha espaçosas, ideais para convívios memoráveis. Desfrute do luxo em cada detalhe e da generosa área externa. Com oito quartos disponíveis, esta é a oportunidade perfeita para garantir um lar que une elegância, funcionalidade e exclusividade, adaptado ao seu estilo de vida. Não perca a chance de tornar esta moradia o seu refúgio de luxo, agora acessível por quarto.
Contact
Semi-Detached House 7 Bedrooms
Portimão, Distrito de Faro
New · 191m²
buy
875.000 €
Se procura um investimento numa zona central, turística onde dispõe de fáceis acessos, grandes áreas pedonais, restaurantes, espaços de Lazer, cultura, este poderá ser o seu ponto de início ou a consolidação do seu projeto. Com 7 Quartos todos em Suíte, áreas generosas e um carácter tradicional/Moderno. Dispõe de sistema de aquecimento de águas próprio, ar condicionado e ainda roupeiros, para facilitar uma estadia breve. Existe uma zona de cozinha comum e equipada. um Edifício com típico traço Algarvio, numa zona toda ela em remodelação e em restruturação, pode ser aqui o Inicio de algo novo e fresco, aproveitando os ares da ria e o aroma da sardinha que paira no ambiente da cidade de Portimão.
Contact
House 6 Bedrooms Duplex
Aroeira, Charneca de Caparica e Sobreda, Almada, Distrito de Setúbal
New · 395m²
With Garage
buy
1.999.000 €
Detached villa with 5 suites
Floor 0:
Entrance hall with large PIvotante entrance door
Living room
Fully equipped kitchen with a gourmet island
Engine room;
Room
Suite
Floor 1
Hall
2 Master Suites with terrace;
2 Suites with balcony;
Exterior:
Excellent outdoor area;
Swimming pool with 5x10m overflowing;
Garage with a large outdoor window
Outdoor parking;
Barbecue;
Equipment:
The whole house with false ceilings with LED lighting (indoor and outdoor), Electric Blinds, Hydraulic system of heating and cooling of the floor, Central vacuum, Air conditioning throughout the house, alarm with surveillance cameras, PVC window frames with thermal cut and double glazing, Solar panel for water heating, automated gates and well.
The exact location of the property is only revealed at the time of visit.
Close to Fonte da Telha beach, shopping areas, national and international colleges, public transport, schools, restaurants and leisure areas, with quick access to the A33, allowing quick access to Lisbon, as well as other shopping areas.
The information provided, even if it is precise, does not dispense with its confirmation and cannot be considered binding.
maxiclover. with.
Floor 0:
Entrance hall with large PIvotante entrance door
Living room
Fully equipped kitchen with a gourmet island
Engine room;
Room
Suite
Floor 1
Hall
2 Master Suites with terrace;
2 Suites with balcony;
Exterior:
Excellent outdoor area;
Swimming pool with 5x10m overflowing;
Garage with a large outdoor window
Outdoor parking;
Barbecue;
Equipment:
The whole house with false ceilings with LED lighting (indoor and outdoor), Electric Blinds, Hydraulic system of heating and cooling of the floor, Central vacuum, Air conditioning throughout the house, alarm with surveillance cameras, PVC window frames with thermal cut and double glazing, Solar panel for water heating, automated gates and well.
The exact location of the property is only revealed at the time of visit.
Close to Fonte da Telha beach, shopping areas, national and international colleges, public transport, schools, restaurants and leisure areas, with quick access to the A33, allowing quick access to Lisbon, as well as other shopping areas.
The information provided, even if it is precise, does not dispense with its confirmation and cannot be considered binding.
maxiclover. with.
Contact
Detached House 6 Bedrooms Duplex
Arneiros, Ventosa, Torres Vedras, Distrito de Lisboa
New · 227m²
With Garage
buy
680.000 €
Esta moradia em fase de acabamentos finais é um verdadeiro exemplo de excelência e bom gosto. Com uma distribuição muito funcional em dois pisos, oferece todo o conforto e comodidade que procura.
No piso térreo a espaçosa sala de estar adjacente à cozinha, garante momentos de convívio e relaxamento com sua família e amigos proporcionando um ambiente moderno e funcional. A cozinha é totalmente equipada e projetada com acabamentos de alta qualidade. Além disso, há também dois quartos, ideais para acomodar hóspedes ou serem utilizados como escritório, sala de estudos ou sala de jogos, de acordo com as suas necessidades pessoais.
No piso superior, conta com mais quatro quartos espaçosos. Um desses quartos é uma suíte, proporcionando privacidade e conforto adicionais. Os outros três quartos compartilham uma casa de banho de apoio, muito elegante e espaçosa.
Em suma, esta é uma moradia a estrear com acabamentos excelentes, oferecendo uma distribuição inteligente dos espaços. Com sua localização tranquila em uma urbanização com vista para o campo, piscina e garagem, esta propriedade é perfeita para aqueles que procuram um estilo de vida confortável e sereno.
A 40 minutos de Lisboa e a menos de15 minutos de Torres Vedras e das praias da zona Oeste, fica localizada perto de serviços de todos os tipos, garantindo que você tenha acesso a tudo o que precisa no seu dia a dia, como supermercados, escolas, restaurantes e outras comodidades.
Os dados constantes no presente anuncio, são meramente informativos, e não vinculativos pelo que, deve pedir informações devido a possíveis alterações, que venham a surgir.
Venha conhecer, marque a sua visita!
No piso térreo a espaçosa sala de estar adjacente à cozinha, garante momentos de convívio e relaxamento com sua família e amigos proporcionando um ambiente moderno e funcional. A cozinha é totalmente equipada e projetada com acabamentos de alta qualidade. Além disso, há também dois quartos, ideais para acomodar hóspedes ou serem utilizados como escritório, sala de estudos ou sala de jogos, de acordo com as suas necessidades pessoais.
No piso superior, conta com mais quatro quartos espaçosos. Um desses quartos é uma suíte, proporcionando privacidade e conforto adicionais. Os outros três quartos compartilham uma casa de banho de apoio, muito elegante e espaçosa.
Em suma, esta é uma moradia a estrear com acabamentos excelentes, oferecendo uma distribuição inteligente dos espaços. Com sua localização tranquila em uma urbanização com vista para o campo, piscina e garagem, esta propriedade é perfeita para aqueles que procuram um estilo de vida confortável e sereno.
A 40 minutos de Lisboa e a menos de15 minutos de Torres Vedras e das praias da zona Oeste, fica localizada perto de serviços de todos os tipos, garantindo que você tenha acesso a tudo o que precisa no seu dia a dia, como supermercados, escolas, restaurantes e outras comodidades.
Os dados constantes no presente anuncio, são meramente informativos, e não vinculativos pelo que, deve pedir informações devido a possíveis alterações, que venham a surgir.
Venha conhecer, marque a sua visita!
Contact
House 6 Bedrooms
Maceira, A dos Cunhados e Maceira, Torres Vedras, Distrito de Lisboa
New · 265m²
buy
680.000 €
New villa with lots of light and very wide areas, with high quality finishes. Fully coated with bonnet, aluminum windows with double glazing oscillo-stops and electric blinds, air conditioning in all rooms and solar panels.
Great location, surrounded by green spaces, 15 minutes from Torres Vedras, 20 minutes from Ericeira and local beaches as well as 30 minutes from Lisbon by the A8 (58km).
Composed of:
R/C:
- Common room with 35,20m2
- Kitchen with island in open space (possibility to close with sliding doors), fully equipped with Zanussi appliances, with 29.50m2
- Room with 15,80m2
- Room with 12.05m2
- Full bathroom with shower 4.55m2
1st Floor:
Two suites. A Suite with 21.50m2 with closet of 5.65m2, bathroom of 4.80m2 and the other Suite with 21.80m2.
- Two bedrooms with wardrobe and areas of 20.90m2 and 12.60m2.
- Bathroom to support the rooms complete with bathtub with 6.85m2.
Lot with 550m2
Garden with barbecue
Swimming pool with 30m2
Garage with 27,20m2
Come and see your new country house, a few steps from Lisbon.
Great location, surrounded by green spaces, 15 minutes from Torres Vedras, 20 minutes from Ericeira and local beaches as well as 30 minutes from Lisbon by the A8 (58km).
Composed of:
R/C:
- Common room with 35,20m2
- Kitchen with island in open space (possibility to close with sliding doors), fully equipped with Zanussi appliances, with 29.50m2
- Room with 15,80m2
- Room with 12.05m2
- Full bathroom with shower 4.55m2
1st Floor:
Two suites. A Suite with 21.50m2 with closet of 5.65m2, bathroom of 4.80m2 and the other Suite with 21.80m2.
- Two bedrooms with wardrobe and areas of 20.90m2 and 12.60m2.
- Bathroom to support the rooms complete with bathtub with 6.85m2.
Lot with 550m2
Garden with barbecue
Swimming pool with 30m2
Garage with 27,20m2
Come and see your new country house, a few steps from Lisbon.
Contact
House 7 Bedrooms
Antas, Alvorninha, Caldas da Rainha, Distrito de Leiria
New · 234m²
With Garage
buy
685.000 €
Moradias independentes ’2’ novas, com acabamentos de 1ª qualidade e todo o conforto de ar condicionado, paineis solares, com vista muito desafogada e cheio de Sol e Luz em Lote de terreno com 10.100m2
Moradia 1 ( Principal )- 162 m2- T4 com Piscina.
Sala com Salamandra e a Cozinha ( totalmente equipada ) aberta, 2 Suites com roupeiro + 2 quartos com roupeiro e uma casa de banho de apoio.
Terraço com piscina e alpendre. no terreno tem capoeiras, galinhas e cabras, modernas mas muito rural e muito confortável
Arrecadação por baixo da piscina.
Poço de água para rega, arvores de fruto e alguns legumes.
Moradia 2 - 90 m2- T2 +1
Sala com hipótese de fazer cozinha aberta ( instalações de água e esgoto preparadas).
1 suite + 1 quarto e + 1 casa de banho.
Ao lado desta casa tem mais um quarto independente com W.C e lavandaria.
As Moradias têm Ar Condicionado e materiais de primeira qualidade.
Situado a curta distância do Centro das Caldas da Rainha, a 1 hora de Lisboa.
Muito perto do Centro de Peniche e da Foz do Arelho.São Martinho do Porto, Nazaré, Costa de Prata, Zona Oeste,
Para Mais informações contate Pedro Salgado- (telefone) nove três cinco nove zero oito três quatro dois )
Moradia 1 ( Principal )- 162 m2- T4 com Piscina.
Sala com Salamandra e a Cozinha ( totalmente equipada ) aberta, 2 Suites com roupeiro + 2 quartos com roupeiro e uma casa de banho de apoio.
Terraço com piscina e alpendre. no terreno tem capoeiras, galinhas e cabras, modernas mas muito rural e muito confortável
Arrecadação por baixo da piscina.
Poço de água para rega, arvores de fruto e alguns legumes.
Moradia 2 - 90 m2- T2 +1
Sala com hipótese de fazer cozinha aberta ( instalações de água e esgoto preparadas).
1 suite + 1 quarto e + 1 casa de banho.
Ao lado desta casa tem mais um quarto independente com W.C e lavandaria.
As Moradias têm Ar Condicionado e materiais de primeira qualidade.
Situado a curta distância do Centro das Caldas da Rainha, a 1 hora de Lisboa.
Muito perto do Centro de Peniche e da Foz do Arelho.São Martinho do Porto, Nazaré, Costa de Prata, Zona Oeste,
Para Mais informações contate Pedro Salgado- (telefone) nove três cinco nove zero oito três quatro dois )
Contact
House 7 Bedrooms
Bidoeira, Bidoeira de Cima, Leiria, Distrito de Leiria
New · 372m²
With Garage
buy
395.000 €
MORADIA V7 EM CASAIS DA BIDOEIRA, LEIRIA
Excelente moradia individual com 634,54 m2
Zona calma e residencial na Bidoeira de Cima,
Estamos a 17km de Pombal e de Leiria, e a 22 km da Praia do Pedrogão.
Moradia em excelente estado de conservação
Com Boas áreas; bons acabamentos, pré instalação de ar condicionado e aquecimento;
recuperador de calor dupla face, estores elétricos,
janelas lacadas a branco com corte térmico, vidros duplos e oscilo-batentes,
tanque preparado para futura piscina,
terreno envolvente para ajardinar e arborizar a gosto com 4.666 m2
Sala de jantar e estar ampla, com grande luminosidade e vista para Jardim;
7 quartos, 3 são suite; 5 casas de banho,
cozinha em Open Space equipada;
hall de entrada com roupeiro e WC ;
garagem espaçosa, casa das máquinas,
anexo e alpendre com churrasqueira e forno.
Se é o que procura para si e familia,
Aguardo o seu contacto !
VILLA DE 7 CHAMBRES À CASAIS DA BIDOEIRA, LEIRIA
Excellente maison individuelle de 634,54 m2
Quartier résidentiel calme à Bidoeira de Cima,
Nous sommes à 17 kilomètres de Pombal et de Leiria, et à 22 kilomètres de la plage de Pedrogão.
Maison en excellent état
Avec de bonnes surfaces ; bonnes finitions, pré-installation de l’air conditionné et du chauffage ;
poêle à bois double face, volets électriques,
fenêtres laquées blanches à rupture de pont thermique, double vitrage et arrêts oscillants,
réservoir préparé pour une future piscine,
4 666 m2 de terrain environnant à aménager et à boiser à votre guise
Grande salle à manger et salon, très lumineux et donnant sur le jardin
7 chambres dont 3 en suite ; 5 salles de bains,
cuisine ouverte équipée ;
hall d’entrée avec penderie et WC ;
grand garage, salle des machines,
annexe et porche avec barbecue et four
Si c’est ce que vous recherchez pour vous et votre famille,
je me réjouis de vous lire !
7 BEDROOM VILLA IN CASAIS DA BIDOEIRA, LEIRIA
Excellent detached house with 634.54 m2
Quiet, residential area in Bidoeira de Cima,
We are 17 kilometres from Pombal and Leiria, and 22 kilometres from Pedrogão Beach.
House in excellent condition
With good areas; good finishes, pre-installation of air conditioning and heating;
double-sided wood burning stove, electric shutters,
white lacquered windows with thermal break, double glazing and oscillating stops,
tank prepared for future swimming pool,
4,666 m2 of surrounding land to be landscaped and afforested to your liking
Large dining room and living room, very bright and overlooking the garden
7 bedrooms, 3 en suite; 5 bathrooms,
equipped open-plan kitchen;
entrance hall with wardrobe and WC;
spacious garage, engine room,
annex and porch with barbecue and oven
If this is what you’re looking for for you and your family,
I look forward to hearing from you!
VILLA MIT 7 SCHLAFZIMMERN IN CASAIS DA BIDOEIRA, LEIRIA
Ausgezeichnete freistehende Villa mit 634,54 m2
Ruhige Wohngegend in Bidoeira de Cima,
Wir sind 17 Kilometer von Pombal und Leiria und 22 Kilometer vom Strand Pedrogão entfernt.
Haus in ausgezeichnetem Zustand
Mit guten Bereichen; gute Oberflächen, Pre-Installation von Klimaanlagen und Heizung;
doppelseitiger Holzofen, elektrische Rollläden,
weiß lackierte Fenster mit thermischer Trennung, Doppelverglasung und Schwingungsdämpfer,
Becken für zukünftiges Schwimmbad vorbereitet,
4.666 m2 umliegendes Land, das nach Ihren Wünschen gestaltet und aufgeforstet werden kann
Großes Ess- und Wohnzimmer, mit viel Licht und Blick auf den Garten
7 Schlafzimmer, 3 davon mit Bad; 5 Bäder,
ausgestattete offene Küche;
Eingangshalle mit Garderobe und WC;
geräumige Garage, Maschinenraum,
Anbau und Veranda mit Grill und Ofen
Wenn dies das ist, was Sie für sich und Ihre Familie suchen,
freue ich mich darauf, von Ihnen zu hören!
Excelente moradia individual com 634,54 m2
Zona calma e residencial na Bidoeira de Cima,
Estamos a 17km de Pombal e de Leiria, e a 22 km da Praia do Pedrogão.
Moradia em excelente estado de conservação
Com Boas áreas; bons acabamentos, pré instalação de ar condicionado e aquecimento;
recuperador de calor dupla face, estores elétricos,
janelas lacadas a branco com corte térmico, vidros duplos e oscilo-batentes,
tanque preparado para futura piscina,
terreno envolvente para ajardinar e arborizar a gosto com 4.666 m2
Sala de jantar e estar ampla, com grande luminosidade e vista para Jardim;
7 quartos, 3 são suite; 5 casas de banho,
cozinha em Open Space equipada;
hall de entrada com roupeiro e WC ;
garagem espaçosa, casa das máquinas,
anexo e alpendre com churrasqueira e forno.
Se é o que procura para si e familia,
Aguardo o seu contacto !
VILLA DE 7 CHAMBRES À CASAIS DA BIDOEIRA, LEIRIA
Excellente maison individuelle de 634,54 m2
Quartier résidentiel calme à Bidoeira de Cima,
Nous sommes à 17 kilomètres de Pombal et de Leiria, et à 22 kilomètres de la plage de Pedrogão.
Maison en excellent état
Avec de bonnes surfaces ; bonnes finitions, pré-installation de l’air conditionné et du chauffage ;
poêle à bois double face, volets électriques,
fenêtres laquées blanches à rupture de pont thermique, double vitrage et arrêts oscillants,
réservoir préparé pour une future piscine,
4 666 m2 de terrain environnant à aménager et à boiser à votre guise
Grande salle à manger et salon, très lumineux et donnant sur le jardin
7 chambres dont 3 en suite ; 5 salles de bains,
cuisine ouverte équipée ;
hall d’entrée avec penderie et WC ;
grand garage, salle des machines,
annexe et porche avec barbecue et four
Si c’est ce que vous recherchez pour vous et votre famille,
je me réjouis de vous lire !
7 BEDROOM VILLA IN CASAIS DA BIDOEIRA, LEIRIA
Excellent detached house with 634.54 m2
Quiet, residential area in Bidoeira de Cima,
We are 17 kilometres from Pombal and Leiria, and 22 kilometres from Pedrogão Beach.
House in excellent condition
With good areas; good finishes, pre-installation of air conditioning and heating;
double-sided wood burning stove, electric shutters,
white lacquered windows with thermal break, double glazing and oscillating stops,
tank prepared for future swimming pool,
4,666 m2 of surrounding land to be landscaped and afforested to your liking
Large dining room and living room, very bright and overlooking the garden
7 bedrooms, 3 en suite; 5 bathrooms,
equipped open-plan kitchen;
entrance hall with wardrobe and WC;
spacious garage, engine room,
annex and porch with barbecue and oven
If this is what you’re looking for for you and your family,
I look forward to hearing from you!
VILLA MIT 7 SCHLAFZIMMERN IN CASAIS DA BIDOEIRA, LEIRIA
Ausgezeichnete freistehende Villa mit 634,54 m2
Ruhige Wohngegend in Bidoeira de Cima,
Wir sind 17 Kilometer von Pombal und Leiria und 22 Kilometer vom Strand Pedrogão entfernt.
Haus in ausgezeichnetem Zustand
Mit guten Bereichen; gute Oberflächen, Pre-Installation von Klimaanlagen und Heizung;
doppelseitiger Holzofen, elektrische Rollläden,
weiß lackierte Fenster mit thermischer Trennung, Doppelverglasung und Schwingungsdämpfer,
Becken für zukünftiges Schwimmbad vorbereitet,
4.666 m2 umliegendes Land, das nach Ihren Wünschen gestaltet und aufgeforstet werden kann
Großes Ess- und Wohnzimmer, mit viel Licht und Blick auf den Garten
7 Schlafzimmer, 3 davon mit Bad; 5 Bäder,
ausgestattete offene Küche;
Eingangshalle mit Garderobe und WC;
geräumige Garage, Maschinenraum,
Anbau und Veranda mit Grill und Ofen
Wenn dies das ist, was Sie für sich und Ihre Familie suchen,
freue ich mich darauf, von Ihnen zu hören!
Contact
Detached House 11 Bedrooms
Ericeira , Mafra, Distrito de Lisboa
New · 448m²
With Garage
buy
1.800.000 €
Virtual tour on request.
Rural tourism development with an original project mixing sea and mountains. The spectacular 360º view allows you to enjoy the Sintra mountains, the Mafra convent, the coast of Peniche and the sea, on a plot of 16000m2.
The project was designed by the owner in the nautical theme, creating a ’marina’ in the mountains. The main building of 304m2 of construction consists of reception, lounge, toilets, a bar area, served by a pantry and a T1 accommodation unit consisting of a living room with open kitchen, a bathroom, a bedroom with dressing room and a garage with space for 4 vehicles and technical room.
Also included in this first phase will be the outdoor solarium area, the swimming pool with an outdoor bar, and 10 accommodation units in prefabricated wooden buildings, Pod model with sanitary installation included, kitchenette with about 14.40 m2 each. Project approved for 10 more units.
Great location, very quiet and close to shops, services, schools...
-5min from the beach
-15min from Highway
-15 min from Ericeira
-40 min from Lisbon Airport
-20min from Torres Vedras
If you want to change your life and start a unique project, don’t miss this opportunity!
Safti works in a 50/50 partnership with all agencies, so if you have a qualified client don’t hesitate to call me.
Rural tourism development with an original project mixing sea and mountains. The spectacular 360º view allows you to enjoy the Sintra mountains, the Mafra convent, the coast of Peniche and the sea, on a plot of 16000m2.
The project was designed by the owner in the nautical theme, creating a ’marina’ in the mountains. The main building of 304m2 of construction consists of reception, lounge, toilets, a bar area, served by a pantry and a T1 accommodation unit consisting of a living room with open kitchen, a bathroom, a bedroom with dressing room and a garage with space for 4 vehicles and technical room.
Also included in this first phase will be the outdoor solarium area, the swimming pool with an outdoor bar, and 10 accommodation units in prefabricated wooden buildings, Pod model with sanitary installation included, kitchenette with about 14.40 m2 each. Project approved for 10 more units.
Great location, very quiet and close to shops, services, schools...
-5min from the beach
-15min from Highway
-15 min from Ericeira
-40 min from Lisbon Airport
-20min from Torres Vedras
If you want to change your life and start a unique project, don’t miss this opportunity!
Safti works in a 50/50 partnership with all agencies, so if you have a qualified client don’t hesitate to call me.
Contact
Detached House 6 Bedrooms Triplex
Pilotos, Caparica e Trafaria, Almada, Distrito de Setúbal
New · 330m²
With Garage
buy
699.990 €
Beautiful 5 bedroom villa with the possibility of being T6 or even T7
On the ground floor there is a living room and an office, on the 1st floor there are 4 bedrooms, one of them a suite.
In the attic there is 1 living room and 1 bedroom.
We present to you this luxurious villa. With 3330 square meters over three floors, this home offers an exclusive living experience, featuring:
- 2 spacious rooms
- Equipped kitchen
- 1 suite
- 4 bathrooms
- 1 office room
- Terrace and garden all around the villa
- Parking space, closed for 1 car, external 5 cars.
- Built-in cabinets
-Air conditioning
- PVC frames with double glazing
- Hardwood floors
-Large attic, with living room, bedroom and bathroom.
-Storage with laundry.
On the ground floor there is a living room and an office, on the 1st floor there are 4 bedrooms, one of them a suite.
In the attic there is 1 living room and 1 bedroom.
We present to you this luxurious villa. With 3330 square meters over three floors, this home offers an exclusive living experience, featuring:
- 2 spacious rooms
- Equipped kitchen
- 1 suite
- 4 bathrooms
- 1 office room
- Terrace and garden all around the villa
- Parking space, closed for 1 car, external 5 cars.
- Built-in cabinets
-Air conditioning
- PVC frames with double glazing
- Hardwood floors
-Large attic, with living room, bedroom and bathroom.
-Storage with laundry.
Contact
House 6 Bedrooms
Vilamoura, Quarteira, Loulé, Distrito de Faro
New · 815m²
buy
3.700.000 €
Magnificent villa, a turnkey project, in an exclusive concept of luxury conveyed by contemporary lines designed exactly for this premium location of Vilamoura. The quietness, the environment of privacy and the stunning landscape surroundings are the keynote of this project. A combination of nature, luminosity and materials used is a perfect fit. With a layout carefully studied to provide the functionality of the different spaces. The villa is developed in 3 floors, served by a lift carefully well integrated into the layout. A project with 6 spacious en suite bedrooms, a large and bright lounge overlooking the magnificent garden and pool which invites you to spend good moments with family and friends. A perfect connection between the interior and exterior, giving a huge interior luminosity in the various areas for a true environment of comfort and well-being. The large and pleasant garden with the enormous mirror of water that the pool offers, transforms this space into an idyllic leisure area.
The guarantee of a high standard of construction and the highest quality materials give this villa the exclusivity and comfort it deserves. You can also take advantage of the possibility of purchasing the villa ready to use, you can analyse various decoration possibilities, as well as the prices associated with each package, thus giving your personal touch to your new home in one of the most premium and prestigious areas of Vilamoura. Contact us for more detailed information on the available options. We are always happy to provide our clients with a portfolio of exclusive properties in exclusive locations. Your family will enjoy a lifestyle never before imagined and your friends will be truly amazed when you invite them over.
This project benefits from privileged urbanistic surroundings, located in one of the most prestigious and quiet residential areas of Vilamoura. A few minutes’ drive from the fantastic beaches of Vilamoura and the Vilamoura Marina, as well as the numerous services. Vilamoura is one of the most prestigious destinations in Europe, offering excellent urban infrastructure and services, providing an unparalleled quality of life. Here are some approximate driving distances to places and services:
- Vilamoura International College: approx. 3 minutes on foot
- Vilamoura Tennis Academy: approx. 5 minutes away
- Vilamoura Sailing School: approx. 5 minutes away
- Vilamoura Equestrian Centre: 5 minutes away
- Vilamoura Marina: approx. 5 minutes
- Vilamoura Golf Courses: a few minutes walk
- Shops and services: a few minutes on foot
- Falésia Beach: approx. 5 minutes
- Vilamoura private clinic: approx. 5 minutes
- private Hospital of Loulé: 25 minutes
- Hospital Lusíadas (HPA): approx. 30 minutes
- Hospital Gambelas (HPA): approx. 20 minutes
- International Airport Faro: approx. 25 minutes
- Lisbon: approx. 2h30m (Highway A22)
The guarantee of a high standard of construction and the highest quality materials give this villa the exclusivity and comfort it deserves. You can also take advantage of the possibility of purchasing the villa ready to use, you can analyse various decoration possibilities, as well as the prices associated with each package, thus giving your personal touch to your new home in one of the most premium and prestigious areas of Vilamoura. Contact us for more detailed information on the available options. We are always happy to provide our clients with a portfolio of exclusive properties in exclusive locations. Your family will enjoy a lifestyle never before imagined and your friends will be truly amazed when you invite them over.
This project benefits from privileged urbanistic surroundings, located in one of the most prestigious and quiet residential areas of Vilamoura. A few minutes’ drive from the fantastic beaches of Vilamoura and the Vilamoura Marina, as well as the numerous services. Vilamoura is one of the most prestigious destinations in Europe, offering excellent urban infrastructure and services, providing an unparalleled quality of life. Here are some approximate driving distances to places and services:
- Vilamoura International College: approx. 3 minutes on foot
- Vilamoura Tennis Academy: approx. 5 minutes away
- Vilamoura Sailing School: approx. 5 minutes away
- Vilamoura Equestrian Centre: 5 minutes away
- Vilamoura Marina: approx. 5 minutes
- Vilamoura Golf Courses: a few minutes walk
- Shops and services: a few minutes on foot
- Falésia Beach: approx. 5 minutes
- Vilamoura private clinic: approx. 5 minutes
- private Hospital of Loulé: 25 minutes
- Hospital Lusíadas (HPA): approx. 30 minutes
- Hospital Gambelas (HPA): approx. 20 minutes
- International Airport Faro: approx. 25 minutes
- Lisbon: approx. 2h30m (Highway A22)
Contact
Detached House 6 Bedrooms Triplex
Pilotos, Caparica e Trafaria, Almada, Distrito de Setúbal
New · 330m²
With Garage
rent
3.500 €
Beautiful 5 bedroom villa with the possibility of being T6 or even T7
On the ground floor there is a living room and an office, on the 1st floor there are 4 bedrooms, one of them a suite.
In the attic there is 1 living room and 1 bedroom.
We present to you this luxurious villa. With 3330 square meters over three floors, this home offers an exclusive living experience, featuring:
- 2 spacious rooms
- Equipped kitchen
- 1 suite
- 4 bathrooms
- 1 office room
- Terrace and garden all around the villa
- Parking space, closed for 1 car, external 5 cars.
- Built-in cabinets
-Air conditioning
- PVC frames with double glazing
- Hardwood floors
-Large attic, with living room, bedroom and bathroom.
-Storage with laundry.
On the ground floor there is a living room and an office, on the 1st floor there are 4 bedrooms, one of them a suite.
In the attic there is 1 living room and 1 bedroom.
We present to you this luxurious villa. With 3330 square meters over three floors, this home offers an exclusive living experience, featuring:
- 2 spacious rooms
- Equipped kitchen
- 1 suite
- 4 bathrooms
- 1 office room
- Terrace and garden all around the villa
- Parking space, closed for 1 car, external 5 cars.
- Built-in cabinets
-Air conditioning
- PVC frames with double glazing
- Hardwood floors
-Large attic, with living room, bedroom and bathroom.
-Storage with laundry.
Contact
House 6 Bedrooms Triplex
Praia Grande, Colares, Sintra, Distrito de Lisboa
New · 334m²
With Garage
buy
1.550.000 €
Fantastic contemporary (4+2) bed Villa, on 3 storey, with private pool and garage for 3 cars, domotic, inserted in the Natural Park of Sintra and Cascais.
With a privileged location: only 2 minutes from Praia Grande and with a panoramic view over the Serra de Sintra, the Pena Palace and the Moorish Castle, this private condo, with 3 spacious and modern villas, is the ideal place to live or spend your your vacation!
Each villa has 3 floors, private pool, garage, deck seating areas, BBQ, and lawned garden, with a common leisure area of 2,238m2
Distribuition of Houses:
On the entrance floor there are 2 Suites, a large living room with a floating wood floor, fireplace and fully equipped open space kitchen. A guest toilet and an entrance hall with a suspended and glazed staircase leading to the first floor and basement.
The upper floor consists of two suites with floating wood floors, built-in wardrobes and mosaic-covered bathrooms with modern crockery.
In the basement there is a garage with space for 3 cars, a WC and storage rooms with patios with sunlight. The floor of this floor is in large-scale mosaic.
All Villas are equipped with a heat pump and solar thermal panels for heating sanitary water and the swimming pool, Daikin multisplit air conditioning in all rooms, photovoltaic panels for generating electricity, underfloor heating, home automation, intruder alarm, video surveillance and some appliances.
The houses are thermally insulated with the ETICS system and PVC window frames with double glazing.
Close on foot to all kinds of shops and services, 2 minutes from Praia Grande and about 5 minutes from Praia das Maçãs and Azenhas do Mar, and 10 minutes from Adraga beach.
Great access to IC19, A16 & A5, and 40 minutes from Lisbon International Airport.
Excellent Investment!
With a privileged location: only 2 minutes from Praia Grande and with a panoramic view over the Serra de Sintra, the Pena Palace and the Moorish Castle, this private condo, with 3 spacious and modern villas, is the ideal place to live or spend your your vacation!
Each villa has 3 floors, private pool, garage, deck seating areas, BBQ, and lawned garden, with a common leisure area of 2,238m2
Distribuition of Houses:
On the entrance floor there are 2 Suites, a large living room with a floating wood floor, fireplace and fully equipped open space kitchen. A guest toilet and an entrance hall with a suspended and glazed staircase leading to the first floor and basement.
The upper floor consists of two suites with floating wood floors, built-in wardrobes and mosaic-covered bathrooms with modern crockery.
In the basement there is a garage with space for 3 cars, a WC and storage rooms with patios with sunlight. The floor of this floor is in large-scale mosaic.
All Villas are equipped with a heat pump and solar thermal panels for heating sanitary water and the swimming pool, Daikin multisplit air conditioning in all rooms, photovoltaic panels for generating electricity, underfloor heating, home automation, intruder alarm, video surveillance and some appliances.
The houses are thermally insulated with the ETICS system and PVC window frames with double glazing.
Close on foot to all kinds of shops and services, 2 minutes from Praia Grande and about 5 minutes from Praia das Maçãs and Azenhas do Mar, and 10 minutes from Adraga beach.
Great access to IC19, A16 & A5, and 40 minutes from Lisbon International Airport.
Excellent Investment!
Contact
House 6 Bedrooms
Silvares, Pias, Nogueira e Alvarenga, Lousada, Distrito do Porto
New · 173m²
buy
299.000 €
6 bedroom villa located in the center of Lousada
Located in a privileged area of Lousada, built in 2023, completely isolated.
Lower floor
- 2 suites;
- Full bathroom;
- Living room and kitchen in open-space.
Upper floor
- 2 Suites;
- 2 bedrooms;
- 1 WC to support the rooms complete.
It also has:
- Pre-installation of air conditioning in all rooms and heat pump;
- Floor with thermal insulation;
- Thermal insulation from the outside;
- Windows with sun protection inside.
- Pre-installation of natural gas;
- Saneamento.
Plot of 500m2, the villa has 173.24m2 of floor area.
It also has an excellent outdoor space with capacity for 6 cars, possibility of coverage approved in the project, and a garden.
The villa can be for your home or an excellent option for your business since the ground floor can easily be transformed into an office or clinic.
Or, you have the possibility of dividing the house into (two fractions A and B), respectively T2 and T3, with independent entrance.
2 minutes from the center of the village. 1 minute from Lousada Secondary School.
Reference:ASL24051
As we are credit intermediaries duly authorized by the Bank of Portugal (Reg. 2736), we manage your entire financing process, always with the best solutions on the market.
Why choose AS Imobiliária
With more than 14 years in the real estate business and thousands of happy families, we have 7 strategically located agencies to serve you closely, meet your expectations and help you acquire your dream home. Commitment, Competence and Trust are our values that we deliver to our Clients when buying, renting or selling their property.
Our priority is your Happiness!
Real estate specialists in Vizela; Guimarães ; Braga; Felgueiras ; Lousada ; Santo Tirso ; Barcelos ; S. João da Madeira; Harbor; Lisbon
Located in a privileged area of Lousada, built in 2023, completely isolated.
Lower floor
- 2 suites;
- Full bathroom;
- Living room and kitchen in open-space.
Upper floor
- 2 Suites;
- 2 bedrooms;
- 1 WC to support the rooms complete.
It also has:
- Pre-installation of air conditioning in all rooms and heat pump;
- Floor with thermal insulation;
- Thermal insulation from the outside;
- Windows with sun protection inside.
- Pre-installation of natural gas;
- Saneamento.
Plot of 500m2, the villa has 173.24m2 of floor area.
It also has an excellent outdoor space with capacity for 6 cars, possibility of coverage approved in the project, and a garden.
The villa can be for your home or an excellent option for your business since the ground floor can easily be transformed into an office or clinic.
Or, you have the possibility of dividing the house into (two fractions A and B), respectively T2 and T3, with independent entrance.
2 minutes from the center of the village. 1 minute from Lousada Secondary School.
Reference:ASL24051
As we are credit intermediaries duly authorized by the Bank of Portugal (Reg. 2736), we manage your entire financing process, always with the best solutions on the market.
Why choose AS Imobiliária
With more than 14 years in the real estate business and thousands of happy families, we have 7 strategically located agencies to serve you closely, meet your expectations and help you acquire your dream home. Commitment, Competence and Trust are our values that we deliver to our Clients when buying, renting or selling their property.
Our priority is your Happiness!
Real estate specialists in Vizela; Guimarães ; Braga; Felgueiras ; Lousada ; Santo Tirso ; Barcelos ; S. João da Madeira; Harbor; Lisbon
Contact
Detached House 10 Bedrooms
Vale Navio, Albufeira e Olhos de Água, Distrito de Faro
New · 335m²
With Swimming Pool
buy
1.800.000 €
Algarve, Albufeira, Villa ’Guest House’ with 10 en-suite bedrooms, sea view, close to Albufeira town centre, Vilamoura golf courses, Falesia beach
’Guest House’ boutique house with 10 en-suite bedrooms, located in Branqueira, Albufeira, built specifically for quality tourist exploration. Excellent build quality, using state-of-the-art materials and a very good level of home automation support equipment.
Well furnished and equipped where the decoration was essentially to provide the well-being and comfort of all guests. Essential factor for the excellent occupancy rate throughout the year of the rooms of this ’Guest House’.
Countryside located at the gates of the city, extremely quiet, it also benefits from the country and maritime scents brought by the southerly winds from the sea.
Faro International Airport is about 30 minutes away, through good and safe roads.
Located about 10 minutes from Vilamoura golf courses and Sheraton Pine Cliffs, overlooking the sea, this unit is in a privileged position for all those who like to enjoy everything the region offers to its tourists, such as: The magnificent beaches, excellent golf courses and tennis centre, hiking, cycling or training for competition, shopping areas, restaurants and nightlife, safaris to the interior of the Algarve, discovering all the rich gastronomy of the region and visiting the entire Serra do Algarve.
The origins of Albufeira are unknown, but everything suggests that the region was already populated in prehistoric times and that the place where the city stands today would have been, some centuries before our era, an important settlement with its seaport.
The primitive settlement was occupied by the Romans who named it Baltum. They introduced a centralized administrative organization and developed an intense agricultural and commercial activity. They built aqueducts, roads and bridges of which vestiges still exist today.
The place-name Albufeira comes from the Arabic name ’Al-buhera’ which means ’castle of the sea’, a reason that may be linked to the proximity of the ocean and/or the lagoon that formed in the lower part of the town. The Arabs built solid defensive fortifications, making it almost impregnable, which to some extent was not unfounded, because Albufeira was one of the squares that the Arabs kept in their power for the longest time. The development of agriculture was remarkable and there was the introduction of new techniques and new cultures. The Arabs already used plows and fertilizers, as well as water-wheels for raising water in wells. They introduced new irrigation systems in the fields, highlighting the dams and levadas, thus transforming uncultivated areas into vegetable gardens and orchards.
When D. Afonso III occupied the throne, part of the Algarve had already fallen to the Christians. Templars and Hospitallers, military orders that helped in the Reconquest, frequently raided the lands that were still under Arab rule, but always stopped in front of the strong walls of Albufeira. Only after Faro was taken did the situation in Albufeira become unsustainable.
Surrounded by enemies on all sides, the square fell to D. Afonso III, who immediately donated it to the Order of Aviz.
The Moors were so persecuted that only those who fled and took refuge in a cave, called Cova do Xorino, located under the rocks delimiting the city on the south side, escaped the fury of the victors.
In the reign of King Manuel I, the town had already regained its former importance, as this monarch granted it a charter on August 20,1504.
Albufeira was among the Algarve cities the most punished by natural cataclysms. But it was the earthquake that caused the most damage. The sea invaded the village with waves that reached 10m in height, destroying almost all the buildings, with only 27 houses left standing and these very ruined.
The Igreja Matriz, a former Arab mosque adapted to Christian worship, where the population had taken refuge, asking for mercy, collapsed, causing 227 victims. After this earthquake, the entire Algarve continued to suffer violent shocks until August 20 of the following year, which did not prevent the immediate start of reconstruction work by order of Bishop D. Francisco Gomes de Avelar.
In 1833, during the civil war between absolutists and liberals, Albufeira was surrounded and attacked by soldiers from Remexido: an absolutist popular leader who deeply damaged the town and executed a large number of its inhabitants.
In the first decades of the 20th century there was a sharp increase in the export of fish and nuts. The village then had five factories employing 700 to 800 people, mainly fishermen’s wives.
From 1930 to 1960 there were times of decay, fishing frames were ruined, factories closed, boats disappeared and many
’Guest House’ boutique house with 10 en-suite bedrooms, located in Branqueira, Albufeira, built specifically for quality tourist exploration. Excellent build quality, using state-of-the-art materials and a very good level of home automation support equipment.
Well furnished and equipped where the decoration was essentially to provide the well-being and comfort of all guests. Essential factor for the excellent occupancy rate throughout the year of the rooms of this ’Guest House’.
Countryside located at the gates of the city, extremely quiet, it also benefits from the country and maritime scents brought by the southerly winds from the sea.
Faro International Airport is about 30 minutes away, through good and safe roads.
Located about 10 minutes from Vilamoura golf courses and Sheraton Pine Cliffs, overlooking the sea, this unit is in a privileged position for all those who like to enjoy everything the region offers to its tourists, such as: The magnificent beaches, excellent golf courses and tennis centre, hiking, cycling or training for competition, shopping areas, restaurants and nightlife, safaris to the interior of the Algarve, discovering all the rich gastronomy of the region and visiting the entire Serra do Algarve.
The origins of Albufeira are unknown, but everything suggests that the region was already populated in prehistoric times and that the place where the city stands today would have been, some centuries before our era, an important settlement with its seaport.
The primitive settlement was occupied by the Romans who named it Baltum. They introduced a centralized administrative organization and developed an intense agricultural and commercial activity. They built aqueducts, roads and bridges of which vestiges still exist today.
The place-name Albufeira comes from the Arabic name ’Al-buhera’ which means ’castle of the sea’, a reason that may be linked to the proximity of the ocean and/or the lagoon that formed in the lower part of the town. The Arabs built solid defensive fortifications, making it almost impregnable, which to some extent was not unfounded, because Albufeira was one of the squares that the Arabs kept in their power for the longest time. The development of agriculture was remarkable and there was the introduction of new techniques and new cultures. The Arabs already used plows and fertilizers, as well as water-wheels for raising water in wells. They introduced new irrigation systems in the fields, highlighting the dams and levadas, thus transforming uncultivated areas into vegetable gardens and orchards.
When D. Afonso III occupied the throne, part of the Algarve had already fallen to the Christians. Templars and Hospitallers, military orders that helped in the Reconquest, frequently raided the lands that were still under Arab rule, but always stopped in front of the strong walls of Albufeira. Only after Faro was taken did the situation in Albufeira become unsustainable.
Surrounded by enemies on all sides, the square fell to D. Afonso III, who immediately donated it to the Order of Aviz.
The Moors were so persecuted that only those who fled and took refuge in a cave, called Cova do Xorino, located under the rocks delimiting the city on the south side, escaped the fury of the victors.
In the reign of King Manuel I, the town had already regained its former importance, as this monarch granted it a charter on August 20,1504.
Albufeira was among the Algarve cities the most punished by natural cataclysms. But it was the earthquake that caused the most damage. The sea invaded the village with waves that reached 10m in height, destroying almost all the buildings, with only 27 houses left standing and these very ruined.
The Igreja Matriz, a former Arab mosque adapted to Christian worship, where the population had taken refuge, asking for mercy, collapsed, causing 227 victims. After this earthquake, the entire Algarve continued to suffer violent shocks until August 20 of the following year, which did not prevent the immediate start of reconstruction work by order of Bishop D. Francisco Gomes de Avelar.
In 1833, during the civil war between absolutists and liberals, Albufeira was surrounded and attacked by soldiers from Remexido: an absolutist popular leader who deeply damaged the town and executed a large number of its inhabitants.
In the first decades of the 20th century there was a sharp increase in the export of fish and nuts. The village then had five factories employing 700 to 800 people, mainly fishermen’s wives.
From 1930 to 1960 there were times of decay, fishing frames were ruined, factories closed, boats disappeared and many
Contact
Moradia T6 Nova em Loures
House 6 Bedrooms
Loures, Distrito de Lisboa
New · 260m²
With Garage
buy
1.150.000 €
Ref.: 3038
Moradia T6 Nova em Loures.
Composta por:
- 4 suites amplas com closet, wc privado e varanda
- 1 suite ampla com closet, wc privado e páteo privado
- Cozinha com ilha e sala de jantar contíguas
- Sala de estar com deck para mesa de refeições exterior
- Sala de estar temática com wc (música/multimédia/descanso)
- Sala polivalente com wc (jogos/fitness/multimédia)
- Elevador
- Garagem com carregador elétrico
- Lavandaria
- Arrumos
- Moradia preparada para instalação de painéis solares fotovoltaicos
Cozinha:
Móveis de cozinha em branco lacados com iluminação em LED , modelo SEUL.
Bancada e revestimento por cima da bancada em stone branco liso.
Eletrodomésticos de encastrar HOTPOINT.
Maquina lavar roupa.
Maquina lavar loiça.
Frigorifico side by side.
Arca vertical.
Micro-ondas.
Placa.
Forno.
Exaustor marca: ELICA.
Lava loiça em inox marca: RODI.
Misturadora marca: BRUMA.
Revestimento paredes em estuque branco.
Pavimento em réguas laminadas.
Gerais:
Pavimento em réguas laminadas.
Portas interiores em branco lacado com puxadores inox escovado.
Roupeiros forrados no interior em madeira ’linho rendilhado branco’ com portas em madeira lacadas em branco e iluminação interior.
Caixilharia com corte térmico e vidro duplo.
Estores térmicos e elétricos com comando individual e geral.
Tetos falsos em gesso cartonado em todas as divisões - nas instalações sanitárias o gesso é hidrófugo.
Sancas para embutir cortinados.
Lâmpadas de embutir em LED.
Paredes estucadas e pintadas a branco.
Guardas de varanda em vidro.
Instalações Sanitárias Sociais:
Móvel supenso em madeira lacada a branco e espelho com luz Led.
Lavatório de bancada.
Torneiras de embutir na parede marca: BRUMA.
Sanitários marca: SANITANA.
Revestimento de parede em cerâmica MARGRÊS 90x90 modelo: calacatta.
Instalações Sanitárias Suites:
Móvel supenso em madeira lacado a branco e espelho com luz Led
Lavatório de bancada.
Torneiras de embutir na parede marca: BRUMA.
Revestimento de parede em cerâmica MARGRÊS 90x90 modelo: calacatta.
Base de duche com chuveiro de parede e tecto com resguardo em vidro.
Equipamentos:
Painéis solares térmicos, marca: VULCANO.
Esquentador, marca: VULCANO.
Ventilação mecânica nas instalações sanitárias.
Aparelhagem elétrica: EFAPEL.
Ar condicionado HAIER com aplicação mobile.
Aspiração central marca: BEAM Electrolux.
Video porteiro, marca: COMELIT.
Porta blindada com fechadura alta segurança c/ chave inviolável, marca: DIERRE.
Portões das garagens automatizados.
Elevadores: ORONA
Localizada numa zona calma de moradias, junto ao Parque da Cidade de Loures, próxima de escolas e áreas comerciais e transportes.
Acessos às principais vias muito facilitado, nomeadamente, A8, Crel, IC17, etc.
Venha viver com todo o conforto e sossego, mas perto da Cidade!
Marque já a sua visita!
*Todas as informações apresentadas não têm qualquer carácter vinculativo, não dispensa a confirmação por parte da mediadora, bem como a consulta da documentação do imóvel *
Moradia T6 Nova em Loures.
Composta por:
- 4 suites amplas com closet, wc privado e varanda
- 1 suite ampla com closet, wc privado e páteo privado
- Cozinha com ilha e sala de jantar contíguas
- Sala de estar com deck para mesa de refeições exterior
- Sala de estar temática com wc (música/multimédia/descanso)
- Sala polivalente com wc (jogos/fitness/multimédia)
- Elevador
- Garagem com carregador elétrico
- Lavandaria
- Arrumos
- Moradia preparada para instalação de painéis solares fotovoltaicos
Cozinha:
Móveis de cozinha em branco lacados com iluminação em LED , modelo SEUL.
Bancada e revestimento por cima da bancada em stone branco liso.
Eletrodomésticos de encastrar HOTPOINT.
Maquina lavar roupa.
Maquina lavar loiça.
Frigorifico side by side.
Arca vertical.
Micro-ondas.
Placa.
Forno.
Exaustor marca: ELICA.
Lava loiça em inox marca: RODI.
Misturadora marca: BRUMA.
Revestimento paredes em estuque branco.
Pavimento em réguas laminadas.
Gerais:
Pavimento em réguas laminadas.
Portas interiores em branco lacado com puxadores inox escovado.
Roupeiros forrados no interior em madeira ’linho rendilhado branco’ com portas em madeira lacadas em branco e iluminação interior.
Caixilharia com corte térmico e vidro duplo.
Estores térmicos e elétricos com comando individual e geral.
Tetos falsos em gesso cartonado em todas as divisões - nas instalações sanitárias o gesso é hidrófugo.
Sancas para embutir cortinados.
Lâmpadas de embutir em LED.
Paredes estucadas e pintadas a branco.
Guardas de varanda em vidro.
Instalações Sanitárias Sociais:
Móvel supenso em madeira lacada a branco e espelho com luz Led.
Lavatório de bancada.
Torneiras de embutir na parede marca: BRUMA.
Sanitários marca: SANITANA.
Revestimento de parede em cerâmica MARGRÊS 90x90 modelo: calacatta.
Instalações Sanitárias Suites:
Móvel supenso em madeira lacado a branco e espelho com luz Led
Lavatório de bancada.
Torneiras de embutir na parede marca: BRUMA.
Revestimento de parede em cerâmica MARGRÊS 90x90 modelo: calacatta.
Base de duche com chuveiro de parede e tecto com resguardo em vidro.
Equipamentos:
Painéis solares térmicos, marca: VULCANO.
Esquentador, marca: VULCANO.
Ventilação mecânica nas instalações sanitárias.
Aparelhagem elétrica: EFAPEL.
Ar condicionado HAIER com aplicação mobile.
Aspiração central marca: BEAM Electrolux.
Video porteiro, marca: COMELIT.
Porta blindada com fechadura alta segurança c/ chave inviolável, marca: DIERRE.
Portões das garagens automatizados.
Elevadores: ORONA
Localizada numa zona calma de moradias, junto ao Parque da Cidade de Loures, próxima de escolas e áreas comerciais e transportes.
Acessos às principais vias muito facilitado, nomeadamente, A8, Crel, IC17, etc.
Venha viver com todo o conforto e sossego, mas perto da Cidade!
Marque já a sua visita!
*Todas as informações apresentadas não têm qualquer carácter vinculativo, não dispensa a confirmação por parte da mediadora, bem como a consulta da documentação do imóvel *
Contact
See more Houses New
Bedrooms
Zones
Can’t find the property you’re looking for?


