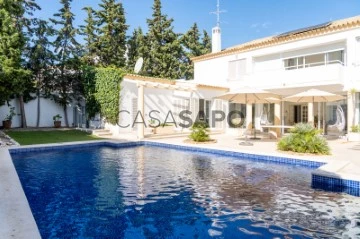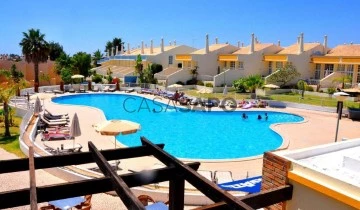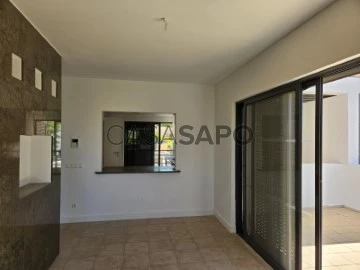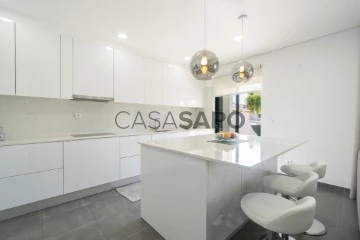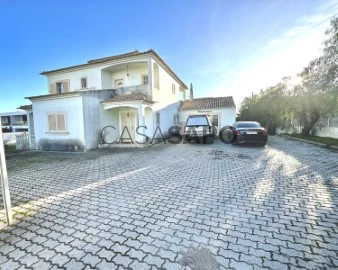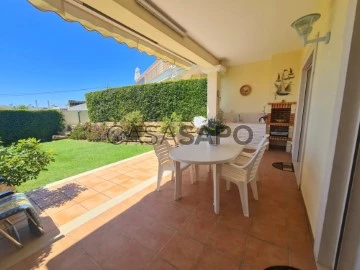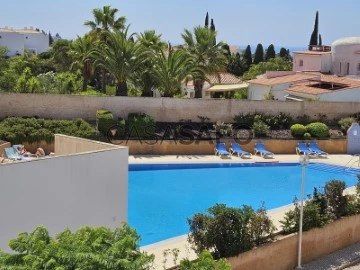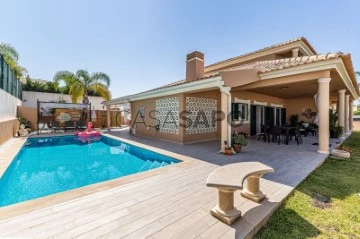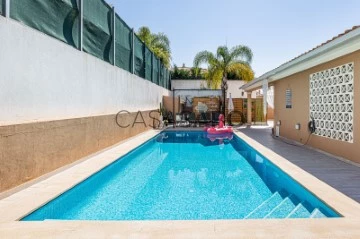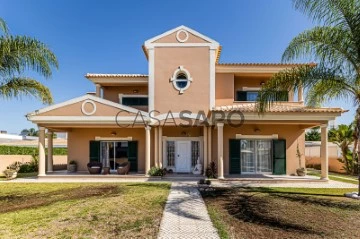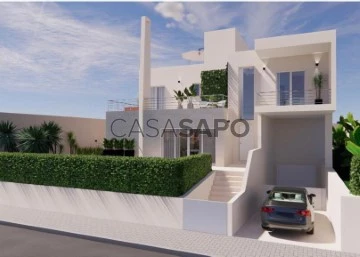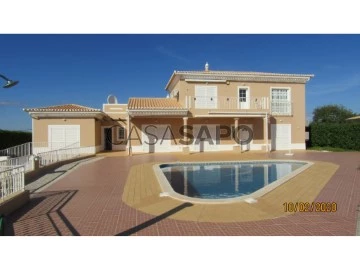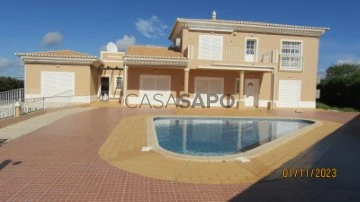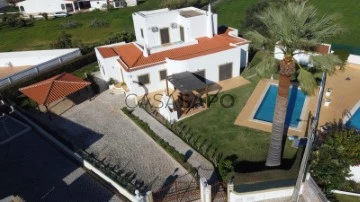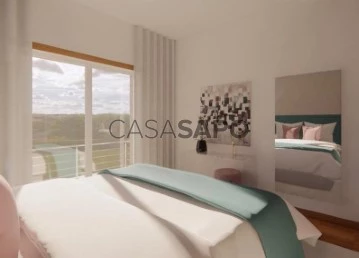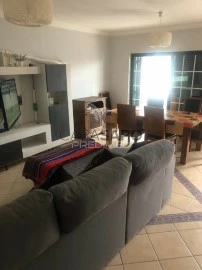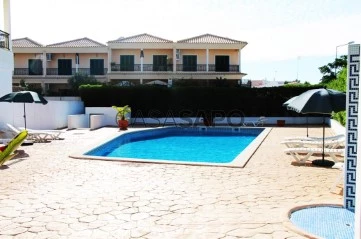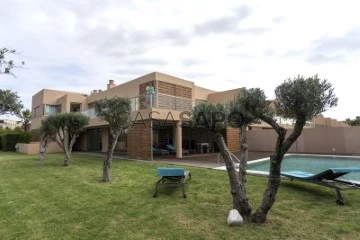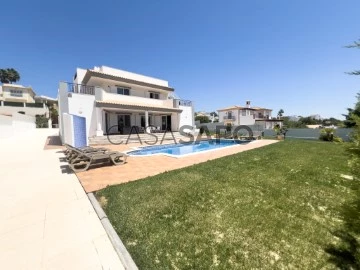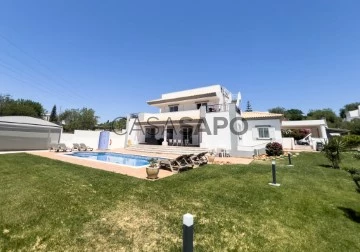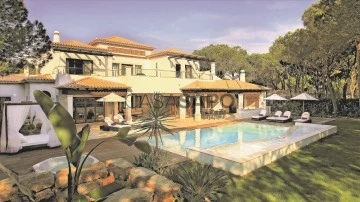Houses
Rooms
Price
More filters
108 Houses with Energy Certificate C, in Albufeira, Page 4
Map
Order by
Relevance
Detached House 7 Bedrooms +1
Montechoro, Albufeira e Olhos de Água, Distrito de Faro
Used · 404m²
buy
3.000.000 €
House typology T7 +1 with excellent location and close to all shops, restaurants, supermarkets, bars and other services.
The property has excellent indoor and outdoor areas, combining comfort and providing a pleasant atmosphere with outdoor lifestyle. The well-defined indoor and outdoor spaces allow a perfect transition to the terrace areas with barbecue and swimming pool, ideal for enjoying the Algarve sun.
House completely renovated, with excellent taste, details and quality finishes with custom materials that create a sophistication to the environments.
Design designed to offer comfort and style to the house.
It has 7 bedrooms being 4 en suite, 1 with jacuzzi and a full private T1, with equipped kitchen and gym.
This amazing villa benefits from plenty of natural light.
In the common area you can enjoy a swimming pool with heated water.
The property is well prepared and pleasant to be permanent residence, for holiday home or for business in AL.
REF: 1270060/21QL
The property has excellent indoor and outdoor areas, combining comfort and providing a pleasant atmosphere with outdoor lifestyle. The well-defined indoor and outdoor spaces allow a perfect transition to the terrace areas with barbecue and swimming pool, ideal for enjoying the Algarve sun.
House completely renovated, with excellent taste, details and quality finishes with custom materials that create a sophistication to the environments.
Design designed to offer comfort and style to the house.
It has 7 bedrooms being 4 en suite, 1 with jacuzzi and a full private T1, with equipped kitchen and gym.
This amazing villa benefits from plenty of natural light.
In the common area you can enjoy a swimming pool with heated water.
The property is well prepared and pleasant to be permanent residence, for holiday home or for business in AL.
REF: 1270060/21QL
Contact
House 5 Bedrooms Duplex
Albufeira, Albufeira e Olhos de Água, Distrito de Faro
Remodelled · 194m²
buy
975.000 €
Magnificent villa inserted in a reference urbanisation next to one of the entrances to the city but in a quiet area without noise.
This beautiful villa is set on a plot of 976m2 that is equipped with beautiful gardens, a paved pool area, a pleasant barbecue area with fruit trees and two parking areas for several cars. A shed for one car at one end of the house and at the other end of the house there is a large area to park several cars and another covered area for 2 cars.
All walled and private and with two electric gates for car access and a gate for pedestrian access.
The house is divided into 3 floors, with a very large basement, the ground floor and the ground floor. It also has a panoramic rooftop terrace with views over the urbanisation.
At the entrance of the house we find a beautiful garden with some trees and when we enter the ground floor we find an entrance hall, a bathroom with shower, a large fully equipped kitchen, with a pantry/laundry, a dining room next to the kitchen but also with direct access to the living room and finally, One bedroom with en-suite bathroom and wardrobe.
All rooms on the ground floor have direct access to the large south facing covered terrace and the swimming pool and gardens.
We go up to the top floor and we find a hallway that leads us to two bedrooms with fitted wardrobes, a bathroom with shower and a large panoramic terrace overlooking the pool and gardens and access to the rooftop terrace.
When we go down to the basement we find a large space with multiple possibilities of use (games room, cinema room, etc,...), a bathroom and two additional bedrooms.
The house is in an impeccable state of conservation, having been improved and renovated over the years and does not need any additional investment.
It is equipped with air conditioning, electric gates, alarm and much more!
We will be at your disposal to present you this house that presents itself as an excellent option for permanent residence, for holidays or as an investment for a high income through seasonal rentals.
This beautiful villa is set on a plot of 976m2 that is equipped with beautiful gardens, a paved pool area, a pleasant barbecue area with fruit trees and two parking areas for several cars. A shed for one car at one end of the house and at the other end of the house there is a large area to park several cars and another covered area for 2 cars.
All walled and private and with two electric gates for car access and a gate for pedestrian access.
The house is divided into 3 floors, with a very large basement, the ground floor and the ground floor. It also has a panoramic rooftop terrace with views over the urbanisation.
At the entrance of the house we find a beautiful garden with some trees and when we enter the ground floor we find an entrance hall, a bathroom with shower, a large fully equipped kitchen, with a pantry/laundry, a dining room next to the kitchen but also with direct access to the living room and finally, One bedroom with en-suite bathroom and wardrobe.
All rooms on the ground floor have direct access to the large south facing covered terrace and the swimming pool and gardens.
We go up to the top floor and we find a hallway that leads us to two bedrooms with fitted wardrobes, a bathroom with shower and a large panoramic terrace overlooking the pool and gardens and access to the rooftop terrace.
When we go down to the basement we find a large space with multiple possibilities of use (games room, cinema room, etc,...), a bathroom and two additional bedrooms.
The house is in an impeccable state of conservation, having been improved and renovated over the years and does not need any additional investment.
It is equipped with air conditioning, electric gates, alarm and much more!
We will be at your disposal to present you this house that presents itself as an excellent option for permanent residence, for holidays or as an investment for a high income through seasonal rentals.
Contact
Duplex House Studio +2
Sesmarias, Albufeira e Olhos de Água, Distrito de Faro
Used · 70m²
With Swimming Pool
buy
340.000 €
Duplex townhouse, type T0+2 for sale, 10 mins walk from the beach of São Rafael, Albufeira
Magnificent 2 bedroom townhouse located in a gated community with swimming pool, just 700 metres from the famous beaches of São Rafael and Arrifes.
On the ground floor we find an entrance hall that distributes access to the kitchen, fully equipped with a large worktop and plenty of storage in the kitchen cupboards. From the hall we also access a service bathroom with shower. Finally, we have the living room, which is quite large and bright, subdivided into a dining area and a living area, fully furnished and equipped. The living room has a high ceiling, and being south-facing, it becomes a very bright and pleasant room. There is also on the ground floor, on the ground floor, a small storage room.
From the living room we have access to a large terrace, overlooking the pool and gardens, with an approximate area of 20 m2, ideal for bbq and eating. On this terrace you can also enjoy sunbathing in a more private way.
Going up the stairs, on the first floor, ground floor, we find two bedrooms, with generous areas, and built-in wardrobes. On this floor there is also a full bathroom, with bathtub.
The property is sold fully furnished.
The gated community has a reception, bar and restaurant, mini-market, mini golf, adult pool and children’s pool, laundry, tennis court, children’s playground, car parking, among other amenities.
This resort is close to all the amenities you can imagine. Lots of good restaurants on your doorstep, several supermarkets within walking distance to Albufeira marina and even a fabulous 9 hole golf course just about 2km away.
Magnificent 2 bedroom townhouse located in a gated community with swimming pool, just 700 metres from the famous beaches of São Rafael and Arrifes.
On the ground floor we find an entrance hall that distributes access to the kitchen, fully equipped with a large worktop and plenty of storage in the kitchen cupboards. From the hall we also access a service bathroom with shower. Finally, we have the living room, which is quite large and bright, subdivided into a dining area and a living area, fully furnished and equipped. The living room has a high ceiling, and being south-facing, it becomes a very bright and pleasant room. There is also on the ground floor, on the ground floor, a small storage room.
From the living room we have access to a large terrace, overlooking the pool and gardens, with an approximate area of 20 m2, ideal for bbq and eating. On this terrace you can also enjoy sunbathing in a more private way.
Going up the stairs, on the first floor, ground floor, we find two bedrooms, with generous areas, and built-in wardrobes. On this floor there is also a full bathroom, with bathtub.
The property is sold fully furnished.
The gated community has a reception, bar and restaurant, mini-market, mini golf, adult pool and children’s pool, laundry, tennis court, children’s playground, car parking, among other amenities.
This resort is close to all the amenities you can imagine. Lots of good restaurants on your doorstep, several supermarkets within walking distance to Albufeira marina and even a fabulous 9 hole golf course just about 2km away.
Contact
House 3 Bedrooms
Albufeira e Olhos de Água, Distrito de Faro
Remodelled · 142m²
With Swimming Pool
buy
495.000 €
If you are looking for a house in a quiet area in Albufeira, this semi-detached house in a gated community offers all the comfort you need.
It consists of ground floor and 1st floor, garden, porch, terrace, barbecue area and private parking space outside.
On the ground floor we find the entrance hallway, 1 service bathroom, large common room with lots of natural light, with a wood-burning double sided fireplace and direct exit to the outside where you find the garden, in addition to the fully equipped kitchen with a balcony where you can do the laundry, plus additional storage.
On the 1st floor, it has the distribution corridor, 3 bedrooms with built-in wardrobes, 1 of them en suite, two with a balcony, 1 complete bathroom and access to a large, sunny terrace with a beautiful sea view.
This house has air conditioning in all bedrooms and living room and direct access to a communal swimming pool.
Don’t miss this unique opportunity to own this home in a quiet area for housing or monetization, and contact us today!
The real estate company Casas do Sotavento was founded in 2000 with the aim of being the national real estate agency with its own stores and a reference in the eastern Algarve.
At Casas do Sotavento we put ourselves in the buyer’s shoes and treat them as we would like to be treated with family and safe service
It consists of ground floor and 1st floor, garden, porch, terrace, barbecue area and private parking space outside.
On the ground floor we find the entrance hallway, 1 service bathroom, large common room with lots of natural light, with a wood-burning double sided fireplace and direct exit to the outside where you find the garden, in addition to the fully equipped kitchen with a balcony where you can do the laundry, plus additional storage.
On the 1st floor, it has the distribution corridor, 3 bedrooms with built-in wardrobes, 1 of them en suite, two with a balcony, 1 complete bathroom and access to a large, sunny terrace with a beautiful sea view.
This house has air conditioning in all bedrooms and living room and direct access to a communal swimming pool.
Don’t miss this unique opportunity to own this home in a quiet area for housing or monetization, and contact us today!
The real estate company Casas do Sotavento was founded in 2000 with the aim of being the national real estate agency with its own stores and a reference in the eastern Algarve.
At Casas do Sotavento we put ourselves in the buyer’s shoes and treat them as we would like to be treated with family and safe service
Contact
Semi-Detached House 3 Bedrooms
Albufeira, Albufeira e Olhos de Água, Distrito de Faro
Used · 151m²
View Sea
buy
598.000 €
We present a beautiful villa located in a quiet residential area of Albufeira, ideal for those looking for comfort and sophistication.
This three-bedroom property is fully furnished and tastefully decorated, offering a cosy atmosphere and ready to welcome its new owners.
On entering, you’ll find an elegant entrance hall leading to a spacious living room, equipped with a dining table perfect for family or friends. The modern and functional kitchen has a central island and is fully equipped with high-quality appliances.
On the first floor, a hallway gives access to the house’s three bedrooms, one of which is en suite. Each bedroom has access to a balcony, providing plenty of sun exposure and a pleasant view of the surroundings.
The location is another strong point of this property. Situated in a quiet residential area, the villa offers outdoor parking and is conveniently close to several essential amenities, such as the Lusíadas Hospital, children’s playgrounds, cafés, hypermarkets, among others.
This is a unique opportunity to purchase a ready-to-move-in villa in one of Albufeira’s most desirable areas, ideal for those looking for quality of life and proximity to all the services they need on a daily basis.
Don’t miss out on this opportunity and book your visit!
This three-bedroom property is fully furnished and tastefully decorated, offering a cosy atmosphere and ready to welcome its new owners.
On entering, you’ll find an elegant entrance hall leading to a spacious living room, equipped with a dining table perfect for family or friends. The modern and functional kitchen has a central island and is fully equipped with high-quality appliances.
On the first floor, a hallway gives access to the house’s three bedrooms, one of which is en suite. Each bedroom has access to a balcony, providing plenty of sun exposure and a pleasant view of the surroundings.
The location is another strong point of this property. Situated in a quiet residential area, the villa offers outdoor parking and is conveniently close to several essential amenities, such as the Lusíadas Hospital, children’s playgrounds, cafés, hypermarkets, among others.
This is a unique opportunity to purchase a ready-to-move-in villa in one of Albufeira’s most desirable areas, ideal for those looking for quality of life and proximity to all the services they need on a daily basis.
Don’t miss out on this opportunity and book your visit!
Contact
House 3 Bedrooms
Albufeira e Olhos de Água, Distrito de Faro
Used · 200m²
buy
515.000 €
House with 3 bedrooms, garden, and swimming pool, with sea view, in Albufeira.
On the ground floor, you’ll find the kitchen equipped with an American fridge and plenty of storage space, the living room with fireplace (heat recovery), a guest bathroom, a laundry area, and a terrace facing the private garden.
On the upper floor, there are 2 bedrooms, one of them en suite, with its private bathroom and wardrobe, as well as a balcony with sea view and another bathroom.
On the top floor is the third spacious bedroom with a wardrobe.
At the entrance, facing east, there’s a covered space for parking one car.
At the rear, there’s a beautiful west-facing terrace, from where you can admire the sea and enjoy a fantastic sunset. There’s also a private garden with 87 m² of lawn.
Exiting through this garden, you’ll find the pool area, communal garden, and a leisure area with barbecue, a bathroom to serve the pool, a sunbathing area with chairs, loungers, and various trees and garden flowers.
The house is situated at one end of the 18-house condominium, so it only has a wall adjoining a neighbor on one side.
The condominium is located at a high point in the Patroves area, Albufeira, known for its sea views and views over the fields, with a clear view and no nearby houses.
The beaches of Galé, Salgados, and Pedras Amarelas are a 5-minute drive away, also accessible by a relaxing bike ride.
Come and visit and present your proposal!
#ref: 113233
On the ground floor, you’ll find the kitchen equipped with an American fridge and plenty of storage space, the living room with fireplace (heat recovery), a guest bathroom, a laundry area, and a terrace facing the private garden.
On the upper floor, there are 2 bedrooms, one of them en suite, with its private bathroom and wardrobe, as well as a balcony with sea view and another bathroom.
On the top floor is the third spacious bedroom with a wardrobe.
At the entrance, facing east, there’s a covered space for parking one car.
At the rear, there’s a beautiful west-facing terrace, from where you can admire the sea and enjoy a fantastic sunset. There’s also a private garden with 87 m² of lawn.
Exiting through this garden, you’ll find the pool area, communal garden, and a leisure area with barbecue, a bathroom to serve the pool, a sunbathing area with chairs, loungers, and various trees and garden flowers.
The house is situated at one end of the 18-house condominium, so it only has a wall adjoining a neighbor on one side.
The condominium is located at a high point in the Patroves area, Albufeira, known for its sea views and views over the fields, with a clear view and no nearby houses.
The beaches of Galé, Salgados, and Pedras Amarelas are a 5-minute drive away, also accessible by a relaxing bike ride.
Come and visit and present your proposal!
#ref: 113233
Contact
House 4 Bedrooms Duplex
Ferreiras, Albufeira, Distrito de Faro
Used · 307m²
buy
850.000 €
Moradia para venda, situada nas Ferreiras, Albufeira, Algarve, inserida num lote terreno de 1698m2.
Esta moradia no r/chão é composta por um hall de entrada, uma sala de estar e jantar com uma área bastante generosa, cozinha com um acesso direto a um terraço coberto com BBQ e com uma zona no exterior para refeições, despensa junto à cozinha, casa de banho e uma quarto. O 1º andar é composto por 3 quartos sendo 1 em suite, uma casa de banho e 3 terraços.
Marque a sua visita REF. 4255
Esta moradia no r/chão é composta por um hall de entrada, uma sala de estar e jantar com uma área bastante generosa, cozinha com um acesso direto a um terraço coberto com BBQ e com uma zona no exterior para refeições, despensa junto à cozinha, casa de banho e uma quarto. O 1º andar é composto por 3 quartos sendo 1 em suite, uma casa de banho e 3 terraços.
Marque a sua visita REF. 4255
Contact
House 4 Bedrooms
Guia, Albufeira, Distrito de Faro
Remodelled · 237m²
buy
1.400.000 €
Portugal- Algarve- Albufeira- Guia-Salgados
Discover this magnificent luxury villa with 3 bedrooms, swimming pool and garage located in the prestigious Herdade dos Salgados in Albufeira.
Built in 2014, this high standard property offers maximum comfort and exclusivity.
Main features:
-3 large bedrooms with private suites
-Large and bright living room, dining room and games room with access to terraces with barbecue area, gardens and private pool.
- Modern kitchen, with pantry, sunroom, fully equipped.
- 3 bathrooms
- Garage for 2 cars
- Air conditioning system throughout the house
- 24H security and controlled access to the Estate
Privileged Location:
Herdade dos Salgados is just 5 minutes from the best beaches in the Algarve and 10 minutes from the city center.
It has several amenities, such as a golf course, restaurants, hotels and other leisure facilities.
Unique opportunity!
This is a unique opportunity to purchase a top-class villa in one of the best tourist developments in the Algarve.
Contact me! Schedule a visit and come and see this fantastic property that will be sold furnished.
#ref: 120514
Discover this magnificent luxury villa with 3 bedrooms, swimming pool and garage located in the prestigious Herdade dos Salgados in Albufeira.
Built in 2014, this high standard property offers maximum comfort and exclusivity.
Main features:
-3 large bedrooms with private suites
-Large and bright living room, dining room and games room with access to terraces with barbecue area, gardens and private pool.
- Modern kitchen, with pantry, sunroom, fully equipped.
- 3 bathrooms
- Garage for 2 cars
- Air conditioning system throughout the house
- 24H security and controlled access to the Estate
Privileged Location:
Herdade dos Salgados is just 5 minutes from the best beaches in the Algarve and 10 minutes from the city center.
It has several amenities, such as a golf course, restaurants, hotels and other leisure facilities.
Unique opportunity!
This is a unique opportunity to purchase a top-class villa in one of the best tourist developments in the Algarve.
Contact me! Schedule a visit and come and see this fantastic property that will be sold furnished.
#ref: 120514
Contact
House 3 Bedrooms
Guia, Albufeira, Distrito de Faro
Used · 180m²
With Garage
buy
1.350.000 €
Venha descobrir esta deslumbrante moradia com jardim e piscina privativa, situada na prestigiada Herdade dos Salgados.
Descubra o lar dos seus sonhos com uma sala espaçosa que oferece vistas incríveis para a piscina, criando um ambiente perfeito para relaxar e desfrutar do melhor do Algarve.
Desfrute de um espaço coberto junto à sala, ideal para longos almoços em família, aproveitando a brisa suave e o clima maravilhoso.
Além disso, esta moradia oferece dois lugares de estacionamento, garantindo toda a conveniência e segurança para o seu dia a dia.
Características da Moradia:
Rés-do-chão:
- Sala ampla de 60 m²: Espaço ideal para receber família e amigos.
- Cozinha moderna: Totalmente equipada, perfeita para os amantes da culinária.
Piso Superior:
3 Suites: Garantia de privacidade e conforto para todos os membros da família.
Espaço Exterior:
Jardim Privado: Perfeito para relaxar.
Piscina: Um verdadeiro oásis para os dias quentes de verão.
A zona dos Salgados, situada no coração do Algarve, é um verdadeiro paraíso para quem procura uma combinação perfeita de beleza natural e comodidade moderna.
O que os Salgados têm para oferecer:
Praias Paradisíacas: Desfrute de extensas praias de areia dourada e águas cristalinas, ideais para relaxar e aproveitar o sol.
Golfe de Classe Mundial: Os amantes do golfe encontrarão um campo deslumbrante, perfeito para praticar o desporto com vistas magníficas.
Gastronomia Local: Delicie-se com a culinária tradicional algarvia em restaurantes acolhedores, onde os sabores do mar são protagonistas.
Atividades ao Ar Livre: Caminhadas, passeios de bicicleta e desportos aquáticos são apenas algumas das atividades que pode desfrutar na região.
Um local que combina tranquilidade, natureza e todo o conforto
. Venha descobrir o melhor que o Algarve tem para oferecer e faça dos Salgados o seu novo lar.
Agende já a sua visita e deixe-se encantar por tudo o que esta moradia tem para oferecer!
Caso pretenda saber condições de crédito habitação para a compra deste imóvel poderá contactar-nos, podemos ajudar a encontrar as melhores soluções na xfin PMR SOLUTIONS (Moreira e Miró Rodrigues, Lda., Intermediário de Crédito Vinculado Registado no Banco de Portugal Nrº 0001068)
Descubra o lar dos seus sonhos com uma sala espaçosa que oferece vistas incríveis para a piscina, criando um ambiente perfeito para relaxar e desfrutar do melhor do Algarve.
Desfrute de um espaço coberto junto à sala, ideal para longos almoços em família, aproveitando a brisa suave e o clima maravilhoso.
Além disso, esta moradia oferece dois lugares de estacionamento, garantindo toda a conveniência e segurança para o seu dia a dia.
Características da Moradia:
Rés-do-chão:
- Sala ampla de 60 m²: Espaço ideal para receber família e amigos.
- Cozinha moderna: Totalmente equipada, perfeita para os amantes da culinária.
Piso Superior:
3 Suites: Garantia de privacidade e conforto para todos os membros da família.
Espaço Exterior:
Jardim Privado: Perfeito para relaxar.
Piscina: Um verdadeiro oásis para os dias quentes de verão.
A zona dos Salgados, situada no coração do Algarve, é um verdadeiro paraíso para quem procura uma combinação perfeita de beleza natural e comodidade moderna.
O que os Salgados têm para oferecer:
Praias Paradisíacas: Desfrute de extensas praias de areia dourada e águas cristalinas, ideais para relaxar e aproveitar o sol.
Golfe de Classe Mundial: Os amantes do golfe encontrarão um campo deslumbrante, perfeito para praticar o desporto com vistas magníficas.
Gastronomia Local: Delicie-se com a culinária tradicional algarvia em restaurantes acolhedores, onde os sabores do mar são protagonistas.
Atividades ao Ar Livre: Caminhadas, passeios de bicicleta e desportos aquáticos são apenas algumas das atividades que pode desfrutar na região.
Um local que combina tranquilidade, natureza e todo o conforto
. Venha descobrir o melhor que o Algarve tem para oferecer e faça dos Salgados o seu novo lar.
Agende já a sua visita e deixe-se encantar por tudo o que esta moradia tem para oferecer!
Caso pretenda saber condições de crédito habitação para a compra deste imóvel poderá contactar-nos, podemos ajudar a encontrar as melhores soluções na xfin PMR SOLUTIONS (Moreira e Miró Rodrigues, Lda., Intermediário de Crédito Vinculado Registado no Banco de Portugal Nrº 0001068)
Contact
House 3 Bedrooms
Albufeira e Olhos de Água, Distrito de Faro
Used · 193m²
With Garage
buy
595.000 €
Located approximately 4 km from the center of Albufeira and 2.5 km from Sta. Eulália beach, this semi-detached house offers a unique opportunity to live between the sea, the countryside and the city.
It’s a duplex house, located in a private condominium with swimming pool, a box garage and private covered parking space, and it’s made up of:
Ground floor - spacious, fully equipped kitchen, pantry, living and dining room and 1 bathroom;
1st floor - 3 bedrooms, 1 en suite, 1 bathroom and a spacious terrace with sea views.
All rooms have areas carefully designed to ensure comfort and tranquility, providing the perfect space to relax after a day of work or vacation.
In addition to the bedrooms, the villa also features generous social areas, including a cozy living room and a modern, fully equipped kitchen.
The living room that connects to the private garden, where the barbecue is located, is the ideal place to gather family and friends, with ample space for entertainment or simply relaxing by the fireplace.
One of the biggest attractions of this property is its privileged location.
Located just a few minutes from the center of Albufeira, it has easy access to a wide range of amenities, including shops, restaurants and local services.
Furthermore, the proximity to the stunning Algarve coastline means that the golden sandy beaches and crystal clear waters of the Atlantic are just a five-minute drive away, offering endless opportunities to enjoy the sun and sea as well as water sports.
In short, this semi-detached house represents an unmissable opportunity to acquire a quality property in the heart of the Algarve, where you can live in complete safety.
Furthermore, and very importantly, the price-quality ratio is very acceptable.
It’s a duplex house, located in a private condominium with swimming pool, a box garage and private covered parking space, and it’s made up of:
Ground floor - spacious, fully equipped kitchen, pantry, living and dining room and 1 bathroom;
1st floor - 3 bedrooms, 1 en suite, 1 bathroom and a spacious terrace with sea views.
All rooms have areas carefully designed to ensure comfort and tranquility, providing the perfect space to relax after a day of work or vacation.
In addition to the bedrooms, the villa also features generous social areas, including a cozy living room and a modern, fully equipped kitchen.
The living room that connects to the private garden, where the barbecue is located, is the ideal place to gather family and friends, with ample space for entertainment or simply relaxing by the fireplace.
One of the biggest attractions of this property is its privileged location.
Located just a few minutes from the center of Albufeira, it has easy access to a wide range of amenities, including shops, restaurants and local services.
Furthermore, the proximity to the stunning Algarve coastline means that the golden sandy beaches and crystal clear waters of the Atlantic are just a five-minute drive away, offering endless opportunities to enjoy the sun and sea as well as water sports.
In short, this semi-detached house represents an unmissable opportunity to acquire a quality property in the heart of the Algarve, where you can live in complete safety.
Furthermore, and very importantly, the price-quality ratio is very acceptable.
Contact
House 4 Bedrooms
Albufeira e Olhos de Água, Distrito de Faro
Used · 224m²
buy
800.000 €
Identificação do imóvel: ZMPT531476
Descrição do imóvel:
MORADIA T4 com 2 pisos mais cave, 2 suites, piscina, adega, garagem e logradouros.
Localização e envolvente:
Localização central, na Aldeia das Amendoeiras 52, Caliços, Albufeira, ALGARVE, em zona de habitação unifamiliar e multifamiliar. Fácil acesso/distribuição automóvel e pedonal. Próximo das principais vias rodoviárias, GNR, Mercado Municipal de Albufeira, Escola Básica e Secundária de Albufeira, Bombeiros, Centro de Saúde, Estádio Municipal de Albufeira e próxima das praias dos Pescadores, Forte de São João e Oura.
Na envolvente existe oferta de serviços (bombeiros, mercado municipal, bancos, restaurantes, cafés, padarias, farmácias, talhos, mercearias, supermercados, escolas, centros desportivos, centros de saúde, centros comerciais...) e transportes públicos (autocarros e taxis).
Prédio (de acordo com a Caderneta Predial):
’Prédio em propriedade total sem andares nem divisões susceptíveis de utilização independente. Prédio urbano destinado a habitação com 2 pisos e uma área coberta de 180,242m2 e descoberta de 262,758m2. Cave: garagem. R/c: quarto, sala, cozinha, 2 casas de banho, vestíbulo, escritório, terraço coberto, piscina e logradouro. 1º andar: 3 quartos, 2 casas de banho e varanda. Conclusão das obras: 12/01/93. Afectação: habitação. 3 pisos.’
Principais características:
- 3 pisos (cave, r/c e 1.º andar), sem elevador
- 4 frentes (orientação nascente/sul/poente/norte)
- piscina
- garagem
- armazém
- logradouro com área ajardinada
- acesso principal a norte
- salas e quartos orientados a sul
- 4 quartos (2 suites)
- 5 instalações sanitárias
Piso -1 (cave, área de serviço)
- rampa de acesso / parqueamento para 1 viatura
- armário técnico exterior (para garrafas de gás de grandes dimensões)
- garagem fechada (176,24m2), para 3 viaturas; casa das máquinas; arrumos; armazém e área técnica, com caldeira e reservatório
- instalação sanitária de serviço (2,20m2) com sanita, urinol e bancada com lavatório
- adega com garrafeira / área polivalente (25,99m2), inclui garrafeira, arrumos no vão da escada, área de tratamento de roupa, banca c/ lava-louça e área c/ mesa de pedra (mó antiga)
- escada de acesso ao Piso 0 (interior)
- escada de acesso ao Piso 0 (exterior)
Piso 0 (r/c, área social e área privada; ab: 180,242m2; au: 145,607m2):
- pátio de entrada, com área ajardinada, lago, sebes e várias árvores
- alpendre
- átrio de entrada (12,56m2) de pé-direito duplo com abóbada em tijoleira e sanca de iluminação (distribuição para escritório, instalação sanitária, escada de acesso ao piso superior, cozinha, sala de estar e suite principal)
- escritório (3,85m2)
- instalação sanitária de serviço (2,33m2), com sanita, urinol e bancada com lavatório
- área de circulação aberta (6,91m2)
- sala de estar (29,25m2) a sul/poente, com recuperador de calor, ar condicionado, prateleiras embutidas e ligação a terraço descoberto
- terraço descoberto (27,83m2)
- 1 suite principal desnivelada (21,36m2) a sul/poente, com roupeiro embutido, instalação sanitária completa (7,64m2) com armário embutido, bancada com lavatório e armário inferior, sanita, bidé, poliban e banheira
- cozinha equipada mobilada e equipada (14,512m2), com exaustor, placa de fogão, forno, frigorífico e ligação à sala de refeições e ao alpendre
- sala de refeições (17,28m2) a nascente/sul/poente, aberta para a sala de estar
- arrumos (despensa)
- alpendre com churrasqueira (6,88m2)
- área de barbecue (6,01m2) coberto (c/ grelhador e forno a lenha), pavimento em calçada portuguesa
- piscina (30,00m2), com duche de apoio
- logradouro, com área ajardinada, sebes e árvores de fruto
- escada de acesso ao Piso 1
Piso 1 (1.º andar, área privada; abt: 87,188m2; au: 78,395m2):
- átrio de distribuição (3,91m2), com armário embutido
- instalação sanitária completa (6,66m2) com bancada com 1 lavatório e armário inferior, sanita, bidé e banheira/duche, com iluminação e ventilação natural
- 1 quarto (13,17m2) a sul, com armário embutido
- 1 quarto (12,50m2) a sul/poente, com armário embutido
- 1 suíte (18,16m2) a nascente/sul, com armário embutido, com átrio de distribuição com acesso a alpendre/varanda, instalação sanitária completa (3,00m2) com bancada com 1 lavatório, sanita, bidé, base de duche, com iluminação e ventilação natural e miradouro com ligação a varanda
- alpendre/varanda (2,87m2) a nascente
- varanda/miradouro/terraço panorâmico a nascente/sul/poente, com vista para o Mar Mediterrâneo
Logradouro (262,00m2)
- jardim
- lago
- árvores de fruto
- piscina (30,00m2)
- duche
- churrasqueira
- forno a lenha
- canil
Outras características e valências:
- porta principal de acesso com duas folhas e fechadura de Segurança
- carpintarias interiores em madeira maciça de Castanho com verniz cera
- adega com pavimento em calçada portuguesa
- cozinha com pavimento em calçada portuguesa polida
- área social com pavimentos em tijoleira regional da ’Patã’
- área privada com pavimentos em tijoleira regional da ’Patã’
- instalações sanitárias com pavimentos em tijoleira regional da ’Patã’
- áreas exteriores com pavimento em calçada portuguesa e tijoleira regional da ’Patã’
- tecto em tijolo regional de ’Sta. Catarina (átrio de entrada, sala de refeições e suite de hóspedes)
- caixilharias em alumínio lacado (creme) com vidro duplo
- ’barbecue’ exterior coberto (forno a lenha e grelhador, com apanha fumos)
- recuperador de calor com distribuição para os quartos
- garrafeira
- pré-instalação de sensor de movimento
- alarme
- cofre
- chuveiro de apoio à piscina
- canil
- rega ’gota a gota’
- parabólica
- aproveitamento solar para aquecimento de águas
- ar condicionado
- árvores de fruto
- lago
- propriedade totalmente murada em pedra da região
- cobertura em telha de canudo em argila da região (clara)
- portão de acesso à garagem em fole
Pontos de interesse:
- a 200m da GNR
- a 500m do Parque da Alfarrobeira
- a 500m do Mercado Municipal de Albufeira
- a 600m da Escola de Cursos Tecnológicos de Albufeira
- a 700m das Piscinas Municipais de Albufeira
- a 1,0km do Centro de Saúde de Albufeira
- a 1,1km do Lidl
- a 1,1km do Bombeiros Voluntários de Albufeira
- a 1,4km da Farmácia Santos Pinto
- a 1,6km do Hospital Lusíadas Albufeira
- a 1,6km da Repsol (abastecedora de combustíveis)
- a 1,7km da Escola Básica e Secundária de Albufeira
- a 1,8km da praia dos Pescadores
- a 1,8km do Centro Histórico de Albufeira
- a 2,0km do Estádio Municipal de Albufeira
- a 2,9km da praia do Forte de São João
- a 3,4km da praia da Oura
Transportes e acessos:
- a 250m do Terminal Rodoviário de Albufeira
- a 500m da EM526
- a 1,2km da EN395
- a 3,6km da EN125
- a 4,0km da Marina de Albufeira
- a 6,7km do acesso à A22
- a 11,1km da IP1
- a 38,6km do Aeroporto de Faro
Áreas (de acordo com a Caderneta Predial):
- Área total do terreno: 443,0000 m2
- Área de implantação: 180,2420 m2
- Área bruta de construção: 438,0280 m2
- Área bruta dependente: 178,3000 m2
- Área bruta privativa: 259,7280 m2
Outros valores:
- Valor do Condomínio: não se aplica
- Valor do IMI: 1.200,00 (anual)
Outras valias:
- Para residência própria ou investimento.
- Licença de Alojamento Local, desde 2016.
- Actualmente, rendimento semanal aprox. 1.200,00 a 1.400,00, em época alta.
Nota: para maior facilidade na identificação deste imóvel, por favor, refira o respectivo ID. Em caso de agendamento de visita, faça-se acompanhar de um documento de identificação. Muito obrigado!
*****
3 razões para comprar com a Zome
+ acompanhamento
Com uma preparação e experiência única no mercado imobiliário, os consultores Zome põem toda a sua dedicação em dar-lhe o melhor acompanhamento, orientando-o com a máxima confiança, na direção certa das suas necessidades e ambições.
Daqui para a frente, vamos criar uma relação próxima e escutar com atenção as suas expectativas, porque a nossa prioridade é a sua felicidade! Porque é importante que sinta que está acompanhado, e que estamos consigo sempre.
+ simples
Os consultores Zome têm uma formação única no mercado, ancorada na partilha de experiência prática entre profissionais e fortalecida pelo conhecimento de neurociência aplicada que lhes permite simplificar e tornar mais eficaz a sua experiência imobiliária.
Deixe para trás os pesadelos burocráticos porque na Zome encontra o apoio total de uma equipa experiente e multidisciplinar que lhe dá suporte prático em todos os aspetos fundamentais, para que a sua experiência imobiliária supere as expectativas.
+ feliz
O nosso maior valor é entregar-lhe felicidade!
Liberte-se de preocupações e ganhe o tempo de qualidade que necessita para se dedicar ao que lhe faz mais feliz.
Agimos diariamente para trazer mais valor à sua vida com o aconselhamento fiável de que precisa para, juntos, conseguirmos atingir os melhores resultados.
Com a Zome nunca vai estar perdido ou desacompanhado e encontrará algo que não tem preço: a sua máxima tranquilidade!
É assim que se vai sentir ao longo de toda a experiência: Tranquilo, seguro, confortável e... FELIZ!
Notas:
1. Caso seja um consultor imobiliário, este imóvel está disponível para partilha de negócio. Não hesite em apresentar aos seus clientes compradores e fale connosco para agendar a sua visita.
2. Para maior facilidade na identificação deste imóvel, por favor, refira o respetivo ID ZMPT ou o respetivo agente que lhe tenha enviado a sugestão.
Descrição do imóvel:
MORADIA T4 com 2 pisos mais cave, 2 suites, piscina, adega, garagem e logradouros.
Localização e envolvente:
Localização central, na Aldeia das Amendoeiras 52, Caliços, Albufeira, ALGARVE, em zona de habitação unifamiliar e multifamiliar. Fácil acesso/distribuição automóvel e pedonal. Próximo das principais vias rodoviárias, GNR, Mercado Municipal de Albufeira, Escola Básica e Secundária de Albufeira, Bombeiros, Centro de Saúde, Estádio Municipal de Albufeira e próxima das praias dos Pescadores, Forte de São João e Oura.
Na envolvente existe oferta de serviços (bombeiros, mercado municipal, bancos, restaurantes, cafés, padarias, farmácias, talhos, mercearias, supermercados, escolas, centros desportivos, centros de saúde, centros comerciais...) e transportes públicos (autocarros e taxis).
Prédio (de acordo com a Caderneta Predial):
’Prédio em propriedade total sem andares nem divisões susceptíveis de utilização independente. Prédio urbano destinado a habitação com 2 pisos e uma área coberta de 180,242m2 e descoberta de 262,758m2. Cave: garagem. R/c: quarto, sala, cozinha, 2 casas de banho, vestíbulo, escritório, terraço coberto, piscina e logradouro. 1º andar: 3 quartos, 2 casas de banho e varanda. Conclusão das obras: 12/01/93. Afectação: habitação. 3 pisos.’
Principais características:
- 3 pisos (cave, r/c e 1.º andar), sem elevador
- 4 frentes (orientação nascente/sul/poente/norte)
- piscina
- garagem
- armazém
- logradouro com área ajardinada
- acesso principal a norte
- salas e quartos orientados a sul
- 4 quartos (2 suites)
- 5 instalações sanitárias
Piso -1 (cave, área de serviço)
- rampa de acesso / parqueamento para 1 viatura
- armário técnico exterior (para garrafas de gás de grandes dimensões)
- garagem fechada (176,24m2), para 3 viaturas; casa das máquinas; arrumos; armazém e área técnica, com caldeira e reservatório
- instalação sanitária de serviço (2,20m2) com sanita, urinol e bancada com lavatório
- adega com garrafeira / área polivalente (25,99m2), inclui garrafeira, arrumos no vão da escada, área de tratamento de roupa, banca c/ lava-louça e área c/ mesa de pedra (mó antiga)
- escada de acesso ao Piso 0 (interior)
- escada de acesso ao Piso 0 (exterior)
Piso 0 (r/c, área social e área privada; ab: 180,242m2; au: 145,607m2):
- pátio de entrada, com área ajardinada, lago, sebes e várias árvores
- alpendre
- átrio de entrada (12,56m2) de pé-direito duplo com abóbada em tijoleira e sanca de iluminação (distribuição para escritório, instalação sanitária, escada de acesso ao piso superior, cozinha, sala de estar e suite principal)
- escritório (3,85m2)
- instalação sanitária de serviço (2,33m2), com sanita, urinol e bancada com lavatório
- área de circulação aberta (6,91m2)
- sala de estar (29,25m2) a sul/poente, com recuperador de calor, ar condicionado, prateleiras embutidas e ligação a terraço descoberto
- terraço descoberto (27,83m2)
- 1 suite principal desnivelada (21,36m2) a sul/poente, com roupeiro embutido, instalação sanitária completa (7,64m2) com armário embutido, bancada com lavatório e armário inferior, sanita, bidé, poliban e banheira
- cozinha equipada mobilada e equipada (14,512m2), com exaustor, placa de fogão, forno, frigorífico e ligação à sala de refeições e ao alpendre
- sala de refeições (17,28m2) a nascente/sul/poente, aberta para a sala de estar
- arrumos (despensa)
- alpendre com churrasqueira (6,88m2)
- área de barbecue (6,01m2) coberto (c/ grelhador e forno a lenha), pavimento em calçada portuguesa
- piscina (30,00m2), com duche de apoio
- logradouro, com área ajardinada, sebes e árvores de fruto
- escada de acesso ao Piso 1
Piso 1 (1.º andar, área privada; abt: 87,188m2; au: 78,395m2):
- átrio de distribuição (3,91m2), com armário embutido
- instalação sanitária completa (6,66m2) com bancada com 1 lavatório e armário inferior, sanita, bidé e banheira/duche, com iluminação e ventilação natural
- 1 quarto (13,17m2) a sul, com armário embutido
- 1 quarto (12,50m2) a sul/poente, com armário embutido
- 1 suíte (18,16m2) a nascente/sul, com armário embutido, com átrio de distribuição com acesso a alpendre/varanda, instalação sanitária completa (3,00m2) com bancada com 1 lavatório, sanita, bidé, base de duche, com iluminação e ventilação natural e miradouro com ligação a varanda
- alpendre/varanda (2,87m2) a nascente
- varanda/miradouro/terraço panorâmico a nascente/sul/poente, com vista para o Mar Mediterrâneo
Logradouro (262,00m2)
- jardim
- lago
- árvores de fruto
- piscina (30,00m2)
- duche
- churrasqueira
- forno a lenha
- canil
Outras características e valências:
- porta principal de acesso com duas folhas e fechadura de Segurança
- carpintarias interiores em madeira maciça de Castanho com verniz cera
- adega com pavimento em calçada portuguesa
- cozinha com pavimento em calçada portuguesa polida
- área social com pavimentos em tijoleira regional da ’Patã’
- área privada com pavimentos em tijoleira regional da ’Patã’
- instalações sanitárias com pavimentos em tijoleira regional da ’Patã’
- áreas exteriores com pavimento em calçada portuguesa e tijoleira regional da ’Patã’
- tecto em tijolo regional de ’Sta. Catarina (átrio de entrada, sala de refeições e suite de hóspedes)
- caixilharias em alumínio lacado (creme) com vidro duplo
- ’barbecue’ exterior coberto (forno a lenha e grelhador, com apanha fumos)
- recuperador de calor com distribuição para os quartos
- garrafeira
- pré-instalação de sensor de movimento
- alarme
- cofre
- chuveiro de apoio à piscina
- canil
- rega ’gota a gota’
- parabólica
- aproveitamento solar para aquecimento de águas
- ar condicionado
- árvores de fruto
- lago
- propriedade totalmente murada em pedra da região
- cobertura em telha de canudo em argila da região (clara)
- portão de acesso à garagem em fole
Pontos de interesse:
- a 200m da GNR
- a 500m do Parque da Alfarrobeira
- a 500m do Mercado Municipal de Albufeira
- a 600m da Escola de Cursos Tecnológicos de Albufeira
- a 700m das Piscinas Municipais de Albufeira
- a 1,0km do Centro de Saúde de Albufeira
- a 1,1km do Lidl
- a 1,1km do Bombeiros Voluntários de Albufeira
- a 1,4km da Farmácia Santos Pinto
- a 1,6km do Hospital Lusíadas Albufeira
- a 1,6km da Repsol (abastecedora de combustíveis)
- a 1,7km da Escola Básica e Secundária de Albufeira
- a 1,8km da praia dos Pescadores
- a 1,8km do Centro Histórico de Albufeira
- a 2,0km do Estádio Municipal de Albufeira
- a 2,9km da praia do Forte de São João
- a 3,4km da praia da Oura
Transportes e acessos:
- a 250m do Terminal Rodoviário de Albufeira
- a 500m da EM526
- a 1,2km da EN395
- a 3,6km da EN125
- a 4,0km da Marina de Albufeira
- a 6,7km do acesso à A22
- a 11,1km da IP1
- a 38,6km do Aeroporto de Faro
Áreas (de acordo com a Caderneta Predial):
- Área total do terreno: 443,0000 m2
- Área de implantação: 180,2420 m2
- Área bruta de construção: 438,0280 m2
- Área bruta dependente: 178,3000 m2
- Área bruta privativa: 259,7280 m2
Outros valores:
- Valor do Condomínio: não se aplica
- Valor do IMI: 1.200,00 (anual)
Outras valias:
- Para residência própria ou investimento.
- Licença de Alojamento Local, desde 2016.
- Actualmente, rendimento semanal aprox. 1.200,00 a 1.400,00, em época alta.
Nota: para maior facilidade na identificação deste imóvel, por favor, refira o respectivo ID. Em caso de agendamento de visita, faça-se acompanhar de um documento de identificação. Muito obrigado!
*****
3 razões para comprar com a Zome
+ acompanhamento
Com uma preparação e experiência única no mercado imobiliário, os consultores Zome põem toda a sua dedicação em dar-lhe o melhor acompanhamento, orientando-o com a máxima confiança, na direção certa das suas necessidades e ambições.
Daqui para a frente, vamos criar uma relação próxima e escutar com atenção as suas expectativas, porque a nossa prioridade é a sua felicidade! Porque é importante que sinta que está acompanhado, e que estamos consigo sempre.
+ simples
Os consultores Zome têm uma formação única no mercado, ancorada na partilha de experiência prática entre profissionais e fortalecida pelo conhecimento de neurociência aplicada que lhes permite simplificar e tornar mais eficaz a sua experiência imobiliária.
Deixe para trás os pesadelos burocráticos porque na Zome encontra o apoio total de uma equipa experiente e multidisciplinar que lhe dá suporte prático em todos os aspetos fundamentais, para que a sua experiência imobiliária supere as expectativas.
+ feliz
O nosso maior valor é entregar-lhe felicidade!
Liberte-se de preocupações e ganhe o tempo de qualidade que necessita para se dedicar ao que lhe faz mais feliz.
Agimos diariamente para trazer mais valor à sua vida com o aconselhamento fiável de que precisa para, juntos, conseguirmos atingir os melhores resultados.
Com a Zome nunca vai estar perdido ou desacompanhado e encontrará algo que não tem preço: a sua máxima tranquilidade!
É assim que se vai sentir ao longo de toda a experiência: Tranquilo, seguro, confortável e... FELIZ!
Notas:
1. Caso seja um consultor imobiliário, este imóvel está disponível para partilha de negócio. Não hesite em apresentar aos seus clientes compradores e fale connosco para agendar a sua visita.
2. Para maior facilidade na identificação deste imóvel, por favor, refira o respetivo ID ZMPT ou o respetivo agente que lhe tenha enviado a sugestão.
Contact
House 3 Bedrooms
Albufeira e Olhos de Água, Distrito de Faro
Remodelled · 142m²
With Swimming Pool
buy
495.000 €
If you are looking for a house in a quiet area in Albufeira, this semi-detached house in a gated community offers all the comfort you need.
It consists of ground floor and 1st floor, garden, porch, terrace, barbecue area and private parking space outside.
On the ground floor we find the entrance hallway, 1 service bathroom, large common room with lots of natural light, with a wood-burning double sided fireplace and direct exit to the outside where you find the garden, in addition to the fully equipped kitchen with a balcony where you can do the laundry, plus additional storage.
On the 1st floor, it has the distribution corridor, 3 bedrooms with built-in wardrobes, 1 of them en suite, two with a balcony, 1 complete bathroom and access to a large, sunny terrace with a beautiful sea view.
This house has air conditioning in all bedrooms and living room and direct access to a communal swimming pool.
Don’t miss this unique opportunity to own this home in a quiet area for housing or monetization, and contact us today!
The real estate company Casas do Sotavento was founded in 2000 with the aim of being the national real estate agency with its own stores and a reference in the eastern Algarve.
At Casas do Sotavento we put ourselves in the buyer’s shoes and treat them as we would like to be treated with family and safe service
It consists of ground floor and 1st floor, garden, porch, terrace, barbecue area and private parking space outside.
On the ground floor we find the entrance hallway, 1 service bathroom, large common room with lots of natural light, with a wood-burning double sided fireplace and direct exit to the outside where you find the garden, in addition to the fully equipped kitchen with a balcony where you can do the laundry, plus additional storage.
On the 1st floor, it has the distribution corridor, 3 bedrooms with built-in wardrobes, 1 of them en suite, two with a balcony, 1 complete bathroom and access to a large, sunny terrace with a beautiful sea view.
This house has air conditioning in all bedrooms and living room and direct access to a communal swimming pool.
Don’t miss this unique opportunity to own this home in a quiet area for housing or monetization, and contact us today!
The real estate company Casas do Sotavento was founded in 2000 with the aim of being the national real estate agency with its own stores and a reference in the eastern Algarve.
At Casas do Sotavento we put ourselves in the buyer’s shoes and treat them as we would like to be treated with family and safe service
Contact
Detached House 4 Bedrooms Duplex
Brejos, Albufeira e Olhos de Água, Distrito de Faro
Used · 262m²
With Garage
buy
1.289.000 €
Discover your new home in this stunning 3+1 bedroom villa with swimming pool, located in the prestigious Vale Pedras area of Albufeira. With high-quality finishes, this property offers a unique and sophisticated living experience.
Located in a quiet and exclusive area, just a few minutes from the beaches and all local amenities, including restaurants, shops, schools and various services.
With large interior spaces, it provides comfort and functionality in every corner. It also has a leisure space that stands out for its large size, perfect for outdoor dining and moments of relaxation, with a pleasant view that invites tranquillity.
The villa consists of two floors:
Ground floor
- Entrance hall
- Living and dining room
-Office
- Fully equipped kitchen
- Bathroom
-Collection
-Laundry
- Covered drying rack
1st Floor
- Master Suite with balcony
- 2 Bedrooms with balcony
-1 Bathrooms
Abroad
-Swimming pool
-Patio
- Large terraces
-Garden
-Garage
Other characteristics
-Fireplace
-Furnished
Distances:
Beaches - 3 km
Downtown Albufeira - 3 km
Algarve Shopping - 8.5km
Faro Airport - 36km
This villa is the ideal choice for those looking for a spacious and sophisticated home with all modern amenities. Don’t miss the opportunity to acquire this magnificent property.
Contact us today to schedule your visit and come and see your future home!
At City HOME we share business with any real estate consultant or agency that has an AMI License, because together we do more for all our clients. If you are a professional in the industry and have a qualified client, please contact me!
Located in a quiet and exclusive area, just a few minutes from the beaches and all local amenities, including restaurants, shops, schools and various services.
With large interior spaces, it provides comfort and functionality in every corner. It also has a leisure space that stands out for its large size, perfect for outdoor dining and moments of relaxation, with a pleasant view that invites tranquillity.
The villa consists of two floors:
Ground floor
- Entrance hall
- Living and dining room
-Office
- Fully equipped kitchen
- Bathroom
-Collection
-Laundry
- Covered drying rack
1st Floor
- Master Suite with balcony
- 2 Bedrooms with balcony
-1 Bathrooms
Abroad
-Swimming pool
-Patio
- Large terraces
-Garden
-Garage
Other characteristics
-Fireplace
-Furnished
Distances:
Beaches - 3 km
Downtown Albufeira - 3 km
Algarve Shopping - 8.5km
Faro Airport - 36km
This villa is the ideal choice for those looking for a spacious and sophisticated home with all modern amenities. Don’t miss the opportunity to acquire this magnificent property.
Contact us today to schedule your visit and come and see your future home!
At City HOME we share business with any real estate consultant or agency that has an AMI License, because together we do more for all our clients. If you are a professional in the industry and have a qualified client, please contact me!
Contact
Condo 4 Bedrooms Duplex
Pátio, Albufeira e Olhos de Água, Distrito de Faro
Used · 210m²
With Swimming Pool
buy
1.200.000 €
Independent villa, in the area of Pateo, Albufeira. Quiet place. Close to the city center, and with access to the beaches, on foot.
Large terraces and garden.
Large terraces and garden.
Contact
House 3 Bedrooms
Patã de Baixo, Albufeira e Olhos de Água, Distrito de Faro
Used · 217m²
buy
695.000 €
Villa located in a condominium with swimming pool, garden and tennis court, close to Albufeira.
Built on 3 floors, it has 3 bedrooms en suite, equipped kitchen and living room.
Garage and space with potential use for housing in the basement and 1st floor.
Built on 3 floors, it has 3 bedrooms en suite, equipped kitchen and living room.
Garage and space with potential use for housing in the basement and 1st floor.
Contact
House 4 Bedrooms
Guia, Albufeira, Distrito de Faro
Used · 278m²
With Swimming Pool
buy
1.500.000 €
2, 3 and 4 bedroom villas for sale, 500 meters from Salgados Beach.
These modern villas have a living room that is large and bright, with a high ceiling height that creates a sense of space.
The kitchens are modern and functional, with quality appliances and stainless steel countertops.
4 bedrooms, 2 en-suite, and a private pool in a privileged location just 500m from Salgados beach, Guia.
The rooms are on the first floor and have access to spacious terraces where you can enjoy sunbathing on sunny days in the Algarve.
The ground floor terrace is covered and perfect for enjoying al fresco dining by the pool with deck.
The villas have air conditioning and 2 parking spaces in the common basement.
They are set in a private development, with a golf course right next door and close to all amenities.
This is a unique opportunity for those looking for a luxury villa as a permanent residence or as a holiday home.
Airport - 50 km
Golf - 200 m
Beach - 500 m
Galley - 2 km
ATTENTION! The photographs are generic to the development and are not specific to a specific property.
Our company assists in all sectors such as how to obtain the best exchange rates, account opening and documentation related to bank loans, carrying out improvement works, etc.
Don’t miss this opportunity and come visit it with us.
These modern villas have a living room that is large and bright, with a high ceiling height that creates a sense of space.
The kitchens are modern and functional, with quality appliances and stainless steel countertops.
4 bedrooms, 2 en-suite, and a private pool in a privileged location just 500m from Salgados beach, Guia.
The rooms are on the first floor and have access to spacious terraces where you can enjoy sunbathing on sunny days in the Algarve.
The ground floor terrace is covered and perfect for enjoying al fresco dining by the pool with deck.
The villas have air conditioning and 2 parking spaces in the common basement.
They are set in a private development, with a golf course right next door and close to all amenities.
This is a unique opportunity for those looking for a luxury villa as a permanent residence or as a holiday home.
Airport - 50 km
Golf - 200 m
Beach - 500 m
Galley - 2 km
ATTENTION! The photographs are generic to the development and are not specific to a specific property.
Our company assists in all sectors such as how to obtain the best exchange rates, account opening and documentation related to bank loans, carrying out improvement works, etc.
Don’t miss this opportunity and come visit it with us.
Contact
House 4 Bedrooms Duplex
Cerro de Águia, Albufeira e Olhos de Água, Distrito de Faro
Used · 180m²
With Garage
buy
790.000 €
Detached house very well located with good areas, comprising entrance hall, 4 bedrooms en suite 2 on the ground floor 2 on the first floor, living room with fireplace, dining area, service bathroom, air conditioning, equipped kitchen, laundry area, double glazing with aluminum shutters, cistern, swimming pool, garage with space for 2 or more cars, quiet area, with beautiful sea views.
Contact
Two-flat House 4 Bedrooms
Albufeira e Olhos de Água, Distrito de Faro
Used · 245m²
buy
790.000 €
Detached villa very well located with sea view, with very good areas, 4 bedrooms all with private bathroom, plus service bathroom, dining room, living room equipped kitchen, pantry, laundry, garage for 3 to 4 cars, cistern, swimming pool, air condition, double glazed windows, with aluminium shutters, all fenced, great to reside or for income, Ask now your visit!!
Contact
Detached House 5 Bedrooms Duplex
Vale Rabelho, Guia, Albufeira, Distrito de Faro
Used · 278m²
buy
995.000 €
Spectacular detached house in a cul-de-sac on a 1073m2 plot, with swimming pool, leisure area, garden, barbecue and parking for several cars, approximately 1km from Praia da Galé.
About 10 minutes from Albufeira and 30 minutes from Faro International Airport
Along with various services and commerce
Consisting on the ground floor of an entrance hall, fully equipped kitchen and dining room, a laundry room in the kitchen, a very large living room with a dining area and a living area with access to the garden, four bathrooms, three en-suite bedrooms, all the bedrooms with built-in wardrobes.
On the 1st floor, two bedrooms with wardrobes and a large terrace, air conditioning in all rooms.
Leisure area with a magnificent swimming pool, an area with a table and barbecue next to the pool.
Schedule yo see your new home, ideal for living or rent
REF. VIV-6304
About 10 minutes from Albufeira and 30 minutes from Faro International Airport
Along with various services and commerce
Consisting on the ground floor of an entrance hall, fully equipped kitchen and dining room, a laundry room in the kitchen, a very large living room with a dining area and a living area with access to the garden, four bathrooms, three en-suite bedrooms, all the bedrooms with built-in wardrobes.
On the 1st floor, two bedrooms with wardrobes and a large terrace, air conditioning in all rooms.
Leisure area with a magnificent swimming pool, an area with a table and barbecue next to the pool.
Schedule yo see your new home, ideal for living or rent
REF. VIV-6304
Contact
Detached House 4 Bedrooms Triplex
Pátio, Albufeira e Olhos de Água, Distrito de Faro
New · 252m²
With Garage
buy
1.200.000 €
Private villas, with garden and swimming pool,
stunning views over the city of Albufeira and the sea, main view facing south, the villas are served by good access, just a few minutes from the historic center and the beautiful beaches of the city of Albufeira, Marina and thirty km from Faro airport.
The villas consist of 3 floors and in the basement garage with (capacity for 5 cars), on the first floor we find an entrance hall, two large rooms, living and dining, office, kitchen and toilet. Second floor, four bedrooms (all en suite), all with fitted wardrobes, balconies and large windows allowing excellent natural lighting. On the third and last floor we have a terrace that allows a magnificent 360 degree view. The villas have central air conditioning, double glazing, electrical stores, automatic irrigation.
Make an appointment today to visit these luxury villas located in the beautiful city of Albufeira
stunning views over the city of Albufeira and the sea, main view facing south, the villas are served by good access, just a few minutes from the historic center and the beautiful beaches of the city of Albufeira, Marina and thirty km from Faro airport.
The villas consist of 3 floors and in the basement garage with (capacity for 5 cars), on the first floor we find an entrance hall, two large rooms, living and dining, office, kitchen and toilet. Second floor, four bedrooms (all en suite), all with fitted wardrobes, balconies and large windows allowing excellent natural lighting. On the third and last floor we have a terrace that allows a magnificent 360 degree view. The villas have central air conditioning, double glazing, electrical stores, automatic irrigation.
Make an appointment today to visit these luxury villas located in the beautiful city of Albufeira
Contact
House 3 Bedrooms
Guia, Albufeira, Distrito de Faro
Used · 187m²
buy
455.000 €
V3 Albufeira bem localizada a 5 min de praia de carro.
Com garagem.
Nas proximidades de grandes superfícies. Predimed PORTUGAL Mediação Imobiliária Lda. Avenida Brasil 43, 12º Andar, 1700-062 Lisboa Licença AMI nº 22503 Pessoa Coletiva nº (telefone) Seguro Responsabilidade Civil: Nº de Apólice RC65379424 Fidelidade
Com garagem.
Nas proximidades de grandes superfícies. Predimed PORTUGAL Mediação Imobiliária Lda. Avenida Brasil 43, 12º Andar, 1700-062 Lisboa Licença AMI nº 22503 Pessoa Coletiva nº (telefone) Seguro Responsabilidade Civil: Nº de Apólice RC65379424 Fidelidade
Contact
House 3 Bedrooms Duplex
Ferreiras, Albufeira, Distrito de Faro
Used · 126m²
With Garage
buy
520.000 €
Num dos mais prestigiados e privados condomínios das Ferreiras, encontramos esta maravilhosa moradia de estilo Algarvia, um imóvel com muito charme.
Moradia em banda com 3 quartos e 2 pisos, com áreas bastante generosas, muita luminosidade natural, com uma exposição solar perfeita Norte/ Sul.
Destacamos nesta fantástica casa o seu estilo tradicional algarvio com muita modernidade á mistura, bem como os amplos espaços interiores, com bastante arrumação, mobilada e decorada com muito bom gosto, destaque ainda para a área exterior com barbecue, perfeita para agradáveis refeições com familiares ou amigos, com muita tranquilidade e privacidade.
Condomínio com piscina, muito bem organizado, familiar, residencial, muito tranquilo e ao mesmo tempo com excelentes acessos, permitindo com rapidez usufruir das belas praias envolventes como por exemplo a praia dos Salgados, da Galé, da Falésia e outras bastante turísticas da zona.
Em curtos minutos se encontra a autoestrada que tem rápidos acessos para todo o Algarve incluindo o aeroporto de Faro que fica a apenas 20 minutos de distância.
Em frente à moradia se encontra um alpendre com estacionamento privado.
A Arcada de Vilamoura o convida a visitar pessoalmente este belo imóvel.
Para mais informações não hesite em nos contactar.
Ref: 1230715/24VL
Moradia em banda com 3 quartos e 2 pisos, com áreas bastante generosas, muita luminosidade natural, com uma exposição solar perfeita Norte/ Sul.
Destacamos nesta fantástica casa o seu estilo tradicional algarvio com muita modernidade á mistura, bem como os amplos espaços interiores, com bastante arrumação, mobilada e decorada com muito bom gosto, destaque ainda para a área exterior com barbecue, perfeita para agradáveis refeições com familiares ou amigos, com muita tranquilidade e privacidade.
Condomínio com piscina, muito bem organizado, familiar, residencial, muito tranquilo e ao mesmo tempo com excelentes acessos, permitindo com rapidez usufruir das belas praias envolventes como por exemplo a praia dos Salgados, da Galé, da Falésia e outras bastante turísticas da zona.
Em curtos minutos se encontra a autoestrada que tem rápidos acessos para todo o Algarve incluindo o aeroporto de Faro que fica a apenas 20 minutos de distância.
Em frente à moradia se encontra um alpendre com estacionamento privado.
A Arcada de Vilamoura o convida a visitar pessoalmente este belo imóvel.
Para mais informações não hesite em nos contactar.
Ref: 1230715/24VL
Contact
Town House 4 Bedrooms
Guia, Albufeira, Distrito de Faro
Used · 278m²
buy
1.500.000 €
2, 3 and 4 bedroom houses for sale, just 500 meters from the Salgados Beach.
These modern houses have a spacious and bright living room, with a high ceiling that gives us a feeling of relaxation.
The kitchens are modern and functional, equipped with quality appliances and stainless steel countertops.
4 bedrooms (2 en-suite) and a private pool in a privileged location just 500m from Salgados beach, Guia.
The bedrooms are on the first floor and have access to spacious terraces where you can enjoy sunbathing on the sunny days of the Algarve.
The ground floor terrace is covered and perfect for enjoying alfresco dining by the decked pool.
The houses have air conditioning and 2 parking spaces in the common underground level.
They are located in a private development, with a golf course right next door and close to all amenities.
This is a unique opportunity for anyone looking for a luxurious house as a permanent residence or as a holiday home.
Sold furnished.
Airport - 50 km
Golf - 200 m
Beach - 300 m
Galé - 2 km
ATTENTION! The photographs are generic to the development and are not specific to one property.
These modern houses have a spacious and bright living room, with a high ceiling that gives us a feeling of relaxation.
The kitchens are modern and functional, equipped with quality appliances and stainless steel countertops.
4 bedrooms (2 en-suite) and a private pool in a privileged location just 500m from Salgados beach, Guia.
The bedrooms are on the first floor and have access to spacious terraces where you can enjoy sunbathing on the sunny days of the Algarve.
The ground floor terrace is covered and perfect for enjoying alfresco dining by the decked pool.
The houses have air conditioning and 2 parking spaces in the common underground level.
They are located in a private development, with a golf course right next door and close to all amenities.
This is a unique opportunity for anyone looking for a luxurious house as a permanent residence or as a holiday home.
Sold furnished.
Airport - 50 km
Golf - 200 m
Beach - 300 m
Galé - 2 km
ATTENTION! The photographs are generic to the development and are not specific to one property.
Contact
House 3 Bedrooms +2 Duplex
Alpouvar, Albufeira e Olhos de Água, Distrito de Faro
Used · 194m²
buy
975.000 €
Spacious Mediterranean-style villa, located in a reference area in Albufeira, where tranquillity, security, proximity to the city centre and the best beaches are a reality.
The villa consists of, on the ground floor a living room with fireplace and a fully equipped kitchen with access to the outdoor garden and swimming pool, service bathroom, an en-suite master bedroom with whirlpool bath.
On the ground floor, two bedrooms with access to a large terrace and a bathroom.
The basement has a large games room with 2 bedrooms, a bathroom and a storage room.
Inserted in a plot of land with 976m2, this beautiful villa has a fantastic green space with a swimming pool and two carports that allow you to park your vehicles inside the plot.
Whether it is to live or to monetise (it has a Local Accommodation license), this villa is an excellent purchase.
Contact us for more info, or to schedule a visit...
The villa consists of, on the ground floor a living room with fireplace and a fully equipped kitchen with access to the outdoor garden and swimming pool, service bathroom, an en-suite master bedroom with whirlpool bath.
On the ground floor, two bedrooms with access to a large terrace and a bathroom.
The basement has a large games room with 2 bedrooms, a bathroom and a storage room.
Inserted in a plot of land with 976m2, this beautiful villa has a fantastic green space with a swimming pool and two carports that allow you to park your vehicles inside the plot.
Whether it is to live or to monetise (it has a Local Accommodation license), this villa is an excellent purchase.
Contact us for more info, or to schedule a visit...
Contact
House 5 Bedrooms Duplex
Olhos de Água, Albufeira e Olhos de Água, Distrito de Faro
Used · 306m²
With Garage
buy
4.500.000 €
The Pine Cliffs Deluxe Villas are unique 3 bedroom villas or more equipped and finished according to the highest specifications and design standards. In large private lots, they are in perfect harmony with the natural beauty that surrounds them.
House inserted in plot with 2102m², with 5 suites, divided into 2 floors - ground floor +1º psio - with 306m² of closed area and 80m² of terraces.
Beautiful garden with swimming pool.
To own a village on Pine Cliffs is to be able to enjoy all the resort’s infrastructure, also benefiting from the greater privacy and exclusivity that a villa can offer.
The villas have a modern Mediterranean architectural feature, with generous areas, large glass facades providing a symbiosis between the interior areas and the outdoor areas, which include a private swimming pool with jacuzzi, carefully arranged gardens and barbecue area.
Being owner in Pine Cliffs Deluxe Villas, has discounts on various resort services such as restaurants and bars, golf course, beauty salon, Porto Pirata - Children’s Village, tennis, boutiques, among others.
24-hour security
Swimming pool
Serenity Spa
Hairdresser and Baber Style
Conciérge Service
Golf Course and Academy
Padel Field
Annabel Croft Tennis Academy
24-hour room service
Gym
With the possibility of income through an exploration management contract.
Talk to us! We always have a consultant to help you!
Contact the Atlantic Bay - Portugal Real Estate Advisors
baiaatlantica.com
Do you want to buy a house, rent or invest?
Follow us on social networks: Facebook | Instagram | Linkedin | Youtube
You can also contact us by whatsapp - all the information on our website!
All information contained in this presentation is not binding. Legal documentation consultation is always required. The photos used may not match the available property. They serve as an example.
House inserted in plot with 2102m², with 5 suites, divided into 2 floors - ground floor +1º psio - with 306m² of closed area and 80m² of terraces.
Beautiful garden with swimming pool.
To own a village on Pine Cliffs is to be able to enjoy all the resort’s infrastructure, also benefiting from the greater privacy and exclusivity that a villa can offer.
The villas have a modern Mediterranean architectural feature, with generous areas, large glass facades providing a symbiosis between the interior areas and the outdoor areas, which include a private swimming pool with jacuzzi, carefully arranged gardens and barbecue area.
Being owner in Pine Cliffs Deluxe Villas, has discounts on various resort services such as restaurants and bars, golf course, beauty salon, Porto Pirata - Children’s Village, tennis, boutiques, among others.
24-hour security
Swimming pool
Serenity Spa
Hairdresser and Baber Style
Conciérge Service
Golf Course and Academy
Padel Field
Annabel Croft Tennis Academy
24-hour room service
Gym
With the possibility of income through an exploration management contract.
Talk to us! We always have a consultant to help you!
Contact the Atlantic Bay - Portugal Real Estate Advisors
baiaatlantica.com
Do you want to buy a house, rent or invest?
Follow us on social networks: Facebook | Instagram | Linkedin | Youtube
You can also contact us by whatsapp - all the information on our website!
All information contained in this presentation is not binding. Legal documentation consultation is always required. The photos used may not match the available property. They serve as an example.
Contact
See more Houses in Albufeira
Bedrooms
Zones
Can’t find the property you’re looking for?
