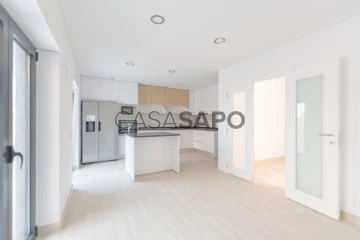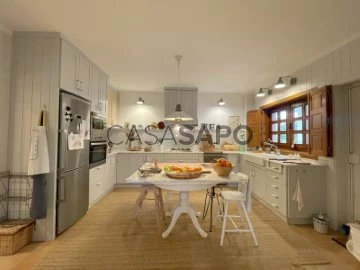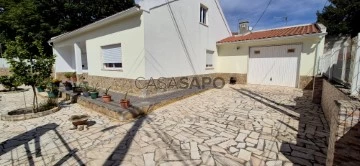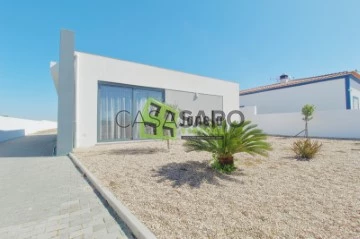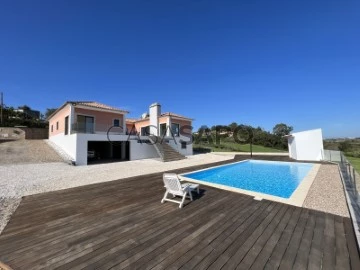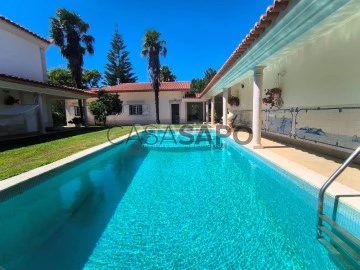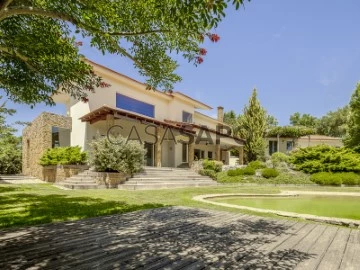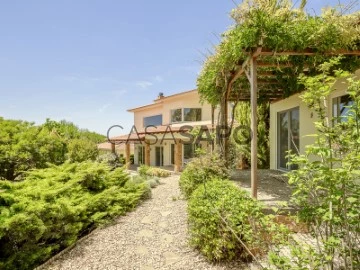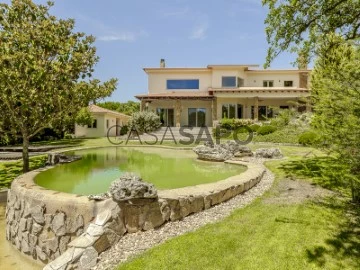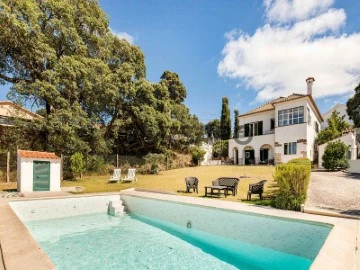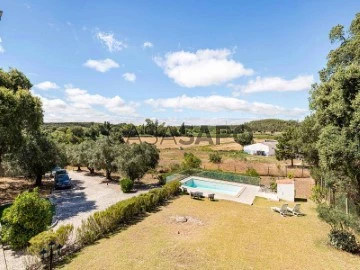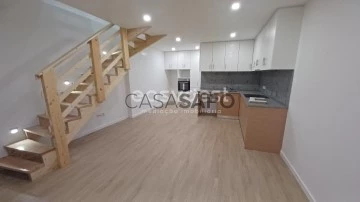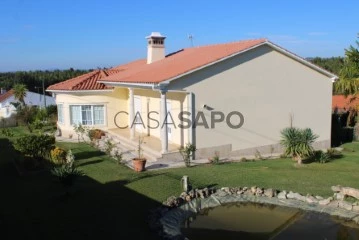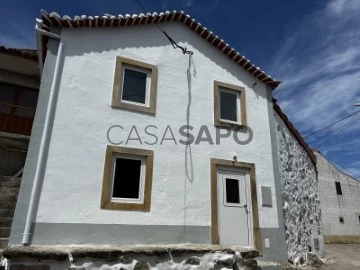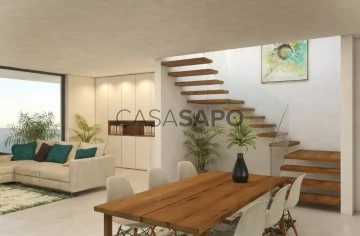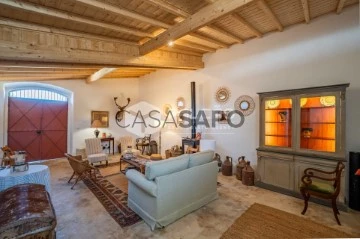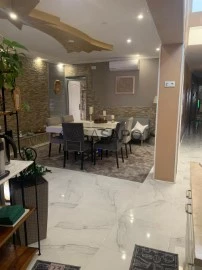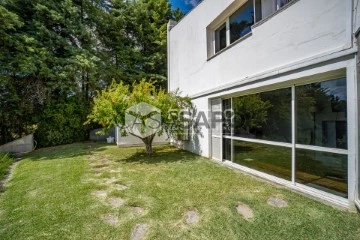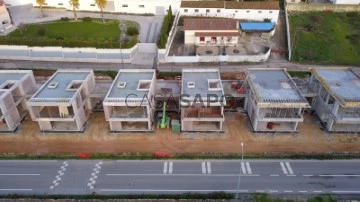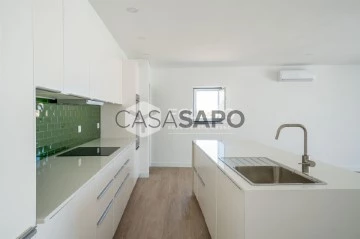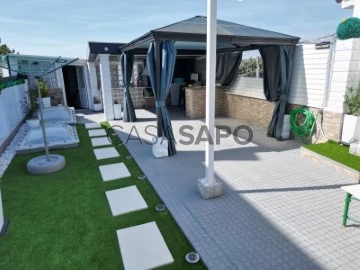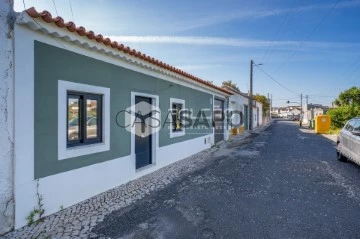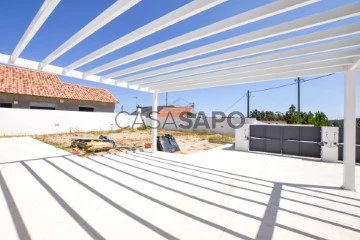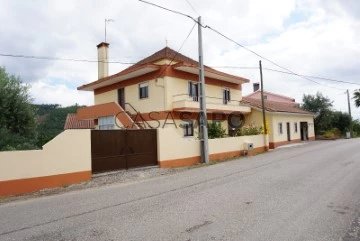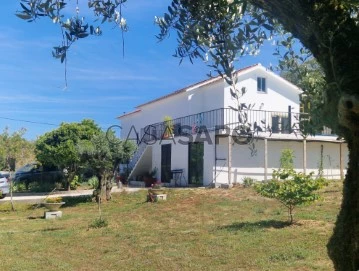Houses
Rooms
Price
More filters
150 Houses in Distrito de Santarém, with Double Glazed
Map
Order by
Relevance
House with good quality of construction in Samora Correia.
House 3 Bedrooms Duplex
Centro, Samora Correia, Benavente, Distrito de Santarém
New · 200m²
With Garage
buy
380.000 €
House with 3 bedrooms, built with excellent quality of finishes located in the central area of Samora Correia.
Located in a townhouse area, quiet and quiet area in the city center, with proximity to playgrounds, crèches, schools, cafes, restaurants and supermarkets.
2 minutes from the main access to Lisbon.
Divided into 2 floors, the villa is distributed as follows:
- Floor 0: Hall and 1 social toilet; living room (36.50m2) and kitchen (24m2), pantry; outdoor area with terrace (with shower, barbecue and access to the garage); garage and parking.
- Floor 1: Hall rooms, 1 toilet and one suite.
The kitchen is equipped with:
-Plate;
-Oven;
-Ventilator;
- American refrigerator;
-Microwave;
- Dishwasher;
- Washing Machine;
-Island;
-Pantry;
- Access to the patio with barbecue and shower base.
The villa also has the installation of:
- Solar Panels (AQS System and Power Generation);
- Central aspiration;
- Electric blinds;
-Air conditioner;
- Video intercom;
- Fireplace with fireplace in the living room;
- Gates with automatism;
- False ceilings with built-in light;
- Presence light on the stairs;
- Window frames with thermal cut and double glazing.
Property very well served by storage;
Outdoor area with barbecue, shower base and access to the garage.
Property reference: D319
Ask for more information and make an order for your visit! Contact us!
It feels good to get home
Habisale Real Estate with you on the market for 25 years!
We are credit intermediaries duly authorized by Banco de Portugal and manage its entire financing process always with the best solutions in the market.
We guarantee a pre- and post-deed follow-up.
Located in a townhouse area, quiet and quiet area in the city center, with proximity to playgrounds, crèches, schools, cafes, restaurants and supermarkets.
2 minutes from the main access to Lisbon.
Divided into 2 floors, the villa is distributed as follows:
- Floor 0: Hall and 1 social toilet; living room (36.50m2) and kitchen (24m2), pantry; outdoor area with terrace (with shower, barbecue and access to the garage); garage and parking.
- Floor 1: Hall rooms, 1 toilet and one suite.
The kitchen is equipped with:
-Plate;
-Oven;
-Ventilator;
- American refrigerator;
-Microwave;
- Dishwasher;
- Washing Machine;
-Island;
-Pantry;
- Access to the patio with barbecue and shower base.
The villa also has the installation of:
- Solar Panels (AQS System and Power Generation);
- Central aspiration;
- Electric blinds;
-Air conditioner;
- Video intercom;
- Fireplace with fireplace in the living room;
- Gates with automatism;
- False ceilings with built-in light;
- Presence light on the stairs;
- Window frames with thermal cut and double glazing.
Property very well served by storage;
Outdoor area with barbecue, shower base and access to the garage.
Property reference: D319
Ask for more information and make an order for your visit! Contact us!
It feels good to get home
Habisale Real Estate with you on the market for 25 years!
We are credit intermediaries duly authorized by Banco de Portugal and manage its entire financing process always with the best solutions in the market.
We guarantee a pre- and post-deed follow-up.
Contact
4 bedroom villa in the countryside, São Mamede
House 4 Bedrooms
Fátima, Ourém, Distrito de Santarém
Used · 270m²
With Garage
buy
450.000 €
Ref: 3119-V4UBM
4 bedroom villa in the countryside, EXCELLENT CONDITION AND FINISHES.
Land with 540m2, gross construction area 322m2, garden, garage and barbecue.
A villa with a lot of charm, quiet location, good access, a true refuge.
Composed by:
Floor 0
Entrance hall, living room with fireplace, dining room, equipped kitchen, 1 bedroom with wardrobe, 1 sanitary installation with shower, laundry and garage.
Floor 1
Hall Bedrooms, 2 bedrooms with wardrobes, 1 toilet, 1 suite with balcony, bedrooms with excellent view.
Exterior - Barbecue, garden, countryside view, automatic outdoor gate, excellent sun exposure.
Equipment:
- Audio intercom;
- Kitchen equipped with (hob, extractor fan, oven, dishwasher, washing machine, TEKA fridge);
- Double glazing;
- Central Pre-Vacuuming;
- Central Heating;
- Laundry Area;
- Excellent sun exposure;
- Automatic gates to access the garage.
- Diesel tank 500Liters.
-Fireplace
The information provided, even if accurate, does not dispense with its confirmation and cannot be considered binding.
We take care of your credit process, without bureaucracy and without costs. Credit Intermediary No. 0002292.
4 bedroom villa in the countryside, EXCELLENT CONDITION AND FINISHES.
Land with 540m2, gross construction area 322m2, garden, garage and barbecue.
A villa with a lot of charm, quiet location, good access, a true refuge.
Composed by:
Floor 0
Entrance hall, living room with fireplace, dining room, equipped kitchen, 1 bedroom with wardrobe, 1 sanitary installation with shower, laundry and garage.
Floor 1
Hall Bedrooms, 2 bedrooms with wardrobes, 1 toilet, 1 suite with balcony, bedrooms with excellent view.
Exterior - Barbecue, garden, countryside view, automatic outdoor gate, excellent sun exposure.
Equipment:
- Audio intercom;
- Kitchen equipped with (hob, extractor fan, oven, dishwasher, washing machine, TEKA fridge);
- Double glazing;
- Central Pre-Vacuuming;
- Central Heating;
- Laundry Area;
- Excellent sun exposure;
- Automatic gates to access the garage.
- Diesel tank 500Liters.
-Fireplace
The information provided, even if accurate, does not dispense with its confirmation and cannot be considered binding.
We take care of your credit process, without bureaucracy and without costs. Credit Intermediary No. 0002292.
Contact
Moradia T4 + T1 Independente no Porto Alto
House 4 Bedrooms
Porto Alto, Samora Correia, Benavente, Distrito de Santarém
Used · 200m²
buy
425.000 €
Moradia no centro do Porto Alto perto de escolas, serviços e comércio ...
Inserido num lote de 500 m2, dispõe de moradia térrea com sótão aproveitado e T1 exterior
A Moradia Principal é composta por:
Hall
Sala com chão em cerâmica e acesso ao exterior
Quarto com chão em cerâmica e roupeiro
Quarto com chão em cerâmica e roupeiro
Suite com chão em cerâmica e roupeiro
wc suite com base de duche
Wc serviço com base duche
Despensa com acesso ao sótão
Cozinha equipada com placa, forno, exaustor e esquentador
Sótão totalmente aproveitado e forrado a madeira
Garagem
Moradia T1:
Wc serviço com base de duche
Cozinha Rústica equipada com fogão, exaustor, esquentador e salamandra
Escritório com roupeiro e ar condicionado
Alpendre Com 14,80 m2
Alpendre com churrasqueira (5,90 m2)
Venha conhecer esta OPORTUNIDADE ......
A Olival Imobiliária, é uma empresa com 28 anos de experiência no mercado, assumindo essa
característica como diferenciadora no segmento onde se insere.
Para uma empresa como a Olival Imobiliária, a prioridade é a confiança e a proximidade com o
cliente. Esses fatores tornam o processo negocial cada vez mais personalizado e adaptado às
necessidades específicas dos clientes. para poder personalizar o serviço.
Uma agência imobiliária que presta ao seu cliente um
serviço de excelência e uma experiência única, ao longo de todo o
processo de compra e venda de um imóvel.
Obrigado pela sua preferência.....
Inserido num lote de 500 m2, dispõe de moradia térrea com sótão aproveitado e T1 exterior
A Moradia Principal é composta por:
Hall
Sala com chão em cerâmica e acesso ao exterior
Quarto com chão em cerâmica e roupeiro
Quarto com chão em cerâmica e roupeiro
Suite com chão em cerâmica e roupeiro
wc suite com base de duche
Wc serviço com base duche
Despensa com acesso ao sótão
Cozinha equipada com placa, forno, exaustor e esquentador
Sótão totalmente aproveitado e forrado a madeira
Garagem
Moradia T1:
Wc serviço com base de duche
Cozinha Rústica equipada com fogão, exaustor, esquentador e salamandra
Escritório com roupeiro e ar condicionado
Alpendre Com 14,80 m2
Alpendre com churrasqueira (5,90 m2)
Venha conhecer esta OPORTUNIDADE ......
A Olival Imobiliária, é uma empresa com 28 anos de experiência no mercado, assumindo essa
característica como diferenciadora no segmento onde se insere.
Para uma empresa como a Olival Imobiliária, a prioridade é a confiança e a proximidade com o
cliente. Esses fatores tornam o processo negocial cada vez mais personalizado e adaptado às
necessidades específicas dos clientes. para poder personalizar o serviço.
Uma agência imobiliária que presta ao seu cliente um
serviço de excelência e uma experiência única, ao longo de todo o
processo de compra e venda de um imóvel.
Obrigado pela sua preferência.....
Contact
Detached House 2 Bedrooms
Foros de Benfica, Benfica do Ribatejo, Almeirim, Distrito de Santarém
Used · 67m²
buy
275.000 €
Invista na sua Felicidade!!!
Moradia Isolada Térrea T2, em lote de 4500m², constituída por.:
Sala de Estar de 25.65m² em openspace com cozinha de 10.45m² ( 36.10m² área total)
Cozinha de 10.45m² equipada com frigorifico, esquentador, exaustor, forno, máquina lavar louça, máquina lavar roupa, micro-ondas e placa gás
Wc de 5.75m² com banheira
Dois Quartos de 11.40m² cada, ambos com roupeiro
Telheiro
Parqueamento para 2 carros
Mais Características.:
- Furo Localizado;
- Portões exteriores com pré-instalação automatismo;
- Teto falso com led’s;
- Ar-condicionado na sala;
- Salamandra;
- Painéis solares 200Lt;
- Pré-instalação ar-condicionado nos quartos;
- Caixilharia alumínio com vidros duplos.
Marque a sua visita com a Janela Virtual!!
Por sermos Intermediários de Crédito devidamente autorizados pelo Banco de Portugal, fazemos a gestão de todo o seu processo de financiamento, sempre com as melhores soluções do mercado. Acompanhamento pré e pós-escritura.
A informação disponibilizada, não dispensa a sua confirmação nem pode ser considerada vinculativa, não dispensando a sua confirmação através de visita ao imóvel.
Deixe-nos o seu contacto e nós ligamos-lhe sem custos.
A Janela Virtual,
Nasce no mercado para que amigos, clientes e parceiros de negócios, realizem os seus sonhos com as melhores oportunidades de negócios que temos para lhe apresentar.
Sendo a nossa maior preocupação o seu bem estar.
Comprar uma casa é uma decisão que requer reflexão, uma analise bem estruturada e muita pesquisa. Na JANELA VIRTUAL, essa decisão pode contar com toda a transparência, profissionalismo e simplicidade no processo de compra do seu imóvel e acompanhamento personalizado. Porque só assim faz sentido.
Moradia Isolada Térrea T2, em lote de 4500m², constituída por.:
Sala de Estar de 25.65m² em openspace com cozinha de 10.45m² ( 36.10m² área total)
Cozinha de 10.45m² equipada com frigorifico, esquentador, exaustor, forno, máquina lavar louça, máquina lavar roupa, micro-ondas e placa gás
Wc de 5.75m² com banheira
Dois Quartos de 11.40m² cada, ambos com roupeiro
Telheiro
Parqueamento para 2 carros
Mais Características.:
- Furo Localizado;
- Portões exteriores com pré-instalação automatismo;
- Teto falso com led’s;
- Ar-condicionado na sala;
- Salamandra;
- Painéis solares 200Lt;
- Pré-instalação ar-condicionado nos quartos;
- Caixilharia alumínio com vidros duplos.
Marque a sua visita com a Janela Virtual!!
Por sermos Intermediários de Crédito devidamente autorizados pelo Banco de Portugal, fazemos a gestão de todo o seu processo de financiamento, sempre com as melhores soluções do mercado. Acompanhamento pré e pós-escritura.
A informação disponibilizada, não dispensa a sua confirmação nem pode ser considerada vinculativa, não dispensando a sua confirmação através de visita ao imóvel.
Deixe-nos o seu contacto e nós ligamos-lhe sem custos.
A Janela Virtual,
Nasce no mercado para que amigos, clientes e parceiros de negócios, realizem os seus sonhos com as melhores oportunidades de negócios que temos para lhe apresentar.
Sendo a nossa maior preocupação o seu bem estar.
Comprar uma casa é uma decisão que requer reflexão, uma analise bem estruturada e muita pesquisa. Na JANELA VIRTUAL, essa decisão pode contar com toda a transparência, profissionalismo e simplicidade no processo de compra do seu imóvel e acompanhamento personalizado. Porque só assim faz sentido.
Contact
House 4 Bedrooms Duplex
São Nicolau, Cidade de Santarém, Distrito de Santarém
Used · 200m²
With Garage
buy
509.000 €
Moradia estilo contemporânea, situada a 5 minutos do centro da cidade de Santarém. Inserida num lote de 1700 m² com vista para o campo e cidade. Com excelente exposição solar, vedado, com portão de entrada automático, vídeo vigilância, excelente terraço com vista piscina e cidade, canil e várias árvores de fruto.
A moradia é composta por hall de entrada com acesso direto a terraço panorâmico, cozinha totalmente equipada, com porta de acesso ao logradouro em open space com sala de estar e jantar e com vista para a piscina de água salgada, 3 quartos com roupeiro, um deles suite com closet, 3 casas de banho uma com banheira de canto com hidromassagem, uma de serviço e outra com poliban todas com luz natural, duas lareiras a paletes, com estores elétricos, e pré-instalação de ar condicionado, aspiração central, com cave composta por garagem com portão automático, zona ampla, garrafeira, cozinha, quarto/ escritório, casa de banho com poliban e casa das máquinas onde se encontra a bomba de calor para águas quentes proveniente dos painéis solares.
Contemporary style house, located 5 minutes from the city center of Santarém. Set on a 1700 m² plot with views of the countryside and city. With excellent sun exposure, fenced, with automatic entrance gate, video surveillance, excellent terrace with pool and city views, kennel and several fruit trees.
The villa comprises an entrance hall with direct access to a panoramic terrace, a fully equipped kitchen, with a door leading to the open space patio with a living and dining room and overlooking the saltwater pool, 3 bedrooms with wardrobes, a suite with closet, 3 bathrooms, one with a corner bathtub with hydromassage, one for service and the other with a shower, all with natural light, two pallet fireplaces, with electric shutters, and pre-installation of air conditioning, central vacuum, with basement comprising garage with automatic gate, large area, wine cellar, kitchen, bedroom/office, bathroom with shower and engine room where the heat pump for hot water from solar panels is located.
A moradia é composta por hall de entrada com acesso direto a terraço panorâmico, cozinha totalmente equipada, com porta de acesso ao logradouro em open space com sala de estar e jantar e com vista para a piscina de água salgada, 3 quartos com roupeiro, um deles suite com closet, 3 casas de banho uma com banheira de canto com hidromassagem, uma de serviço e outra com poliban todas com luz natural, duas lareiras a paletes, com estores elétricos, e pré-instalação de ar condicionado, aspiração central, com cave composta por garagem com portão automático, zona ampla, garrafeira, cozinha, quarto/ escritório, casa de banho com poliban e casa das máquinas onde se encontra a bomba de calor para águas quentes proveniente dos painéis solares.
Contemporary style house, located 5 minutes from the city center of Santarém. Set on a 1700 m² plot with views of the countryside and city. With excellent sun exposure, fenced, with automatic entrance gate, video surveillance, excellent terrace with pool and city views, kennel and several fruit trees.
The villa comprises an entrance hall with direct access to a panoramic terrace, a fully equipped kitchen, with a door leading to the open space patio with a living and dining room and overlooking the saltwater pool, 3 bedrooms with wardrobes, a suite with closet, 3 bathrooms, one with a corner bathtub with hydromassage, one for service and the other with a shower, all with natural light, two pallet fireplaces, with electric shutters, and pre-installation of air conditioning, central vacuum, with basement comprising garage with automatic gate, large area, wine cellar, kitchen, bedroom/office, bathroom with shower and engine room where the heat pump for hot water from solar panels is located.
Contact
House 4 Bedrooms
Nossa Senhora do Pranto, Ferreira do Zêzere, Distrito de Santarém
Used · 275m²
With Garage
buy
600.000 €
FAÇA CONNOSCO O MELHOR NEGÓCIO
No deslumbrante concelho de Ferreira de Zêzere, numa planície com vista para as suas serras e vales surpreendentes que escondem autênticos tesouros naturais inclusive alguns ainda pouco explorados, esta propriedade tem a vantagem de estar junto a esses locais onde a natureza em conjugação plena com o rio Zêzere trazem encantos de serem vividos e presenciado com a vantagem de ao mesmo tempo podermos aceder à A13 que permite uma deslocação rápida e acessível a todos os pontos do nosso lindo Portugal
Esta propriedade de sonho com cerca de 2000 m2 é constituída por:
Moradia principal com frente virada para a estrada nacional ( com privacidade garantida por arbustos ) e acesso para o logradouro. Em estado praticamente semi novo com pouca utilização sendo uma construção de 2006
Anexo habitacional com áreas de apoio ao logradouro e quartos na zona superior
Logradouro com várias zonas de lazer e piscina com sistema de aquecimento de água
Conjunto de anexos para arrumos/animais, casa de máquinas para o furo de água assim com um espaço/escritório com vista para a serra
Duas garagens bastante amplas
Um pomar com várias árvores de fruto com abastecimento de água de furo
Como referido toda esta propriedade possuí um furo de água com toda a infraestrutura de canalização criada para toda a zona exterior assim como a piscina, todas as divisões interiores habitacionais possuem ar condicionado assim como todas as janelas e portadas têm vidros duplos com corte térmico e sonoro
Na zona exterior perto da zona da piscina tem uma zona com bancada de cozinha com placa de fogão, um grande exaustor para zona de churrasqueira, uma mesa e bancos em pedra, uma fonte assim como toda a decoração a volta da piscina é feita com azulejos pintados e ainda tem uma zona de barbecue perto do pomar
Na moradia principal irá encontrar:
2 Amplas salas uma de jantar com bastante luz natural e outra de estar com lareira
1 Cozinha em magnifico estado com moveis de qualidade superior com uma zona de copa virada para o logradouro e acesso para esta mesma área
1 Wc principal com banheira de hidromassagem
2 Amplos quartos sendo que um é suíte
No anexo habitacional irá encontrar:
Wc com acesso para o logradouro
Sala de estar com portadas para a zona da piscina
Wc principal na zona superior
Dois quartos na zona superior
Imagine toda esta mansão em local bastante tranquilo, perto de praias fluviais e zona de serra com todas estas características com o propósito de lhe proporcionar a si e aos seus o maior bem estar no seio do seu lar, pois não é precise imaginar este lugar existe e está ao alcance da sua vontade em conhece lo.
Tratamos do seu processo de crédito, sem burocracias apresentando as melhores soluções para cada cliente.
Intermediário de crédito certificado pelo Banco de Portugal com o nº 0001802.
Ajudamos com todo o processo! Entre em contacto connosco ou deixe-nos os seus dados e entraremos em contacto assim que possível!
ST96125
No deslumbrante concelho de Ferreira de Zêzere, numa planície com vista para as suas serras e vales surpreendentes que escondem autênticos tesouros naturais inclusive alguns ainda pouco explorados, esta propriedade tem a vantagem de estar junto a esses locais onde a natureza em conjugação plena com o rio Zêzere trazem encantos de serem vividos e presenciado com a vantagem de ao mesmo tempo podermos aceder à A13 que permite uma deslocação rápida e acessível a todos os pontos do nosso lindo Portugal
Esta propriedade de sonho com cerca de 2000 m2 é constituída por:
Moradia principal com frente virada para a estrada nacional ( com privacidade garantida por arbustos ) e acesso para o logradouro. Em estado praticamente semi novo com pouca utilização sendo uma construção de 2006
Anexo habitacional com áreas de apoio ao logradouro e quartos na zona superior
Logradouro com várias zonas de lazer e piscina com sistema de aquecimento de água
Conjunto de anexos para arrumos/animais, casa de máquinas para o furo de água assim com um espaço/escritório com vista para a serra
Duas garagens bastante amplas
Um pomar com várias árvores de fruto com abastecimento de água de furo
Como referido toda esta propriedade possuí um furo de água com toda a infraestrutura de canalização criada para toda a zona exterior assim como a piscina, todas as divisões interiores habitacionais possuem ar condicionado assim como todas as janelas e portadas têm vidros duplos com corte térmico e sonoro
Na zona exterior perto da zona da piscina tem uma zona com bancada de cozinha com placa de fogão, um grande exaustor para zona de churrasqueira, uma mesa e bancos em pedra, uma fonte assim como toda a decoração a volta da piscina é feita com azulejos pintados e ainda tem uma zona de barbecue perto do pomar
Na moradia principal irá encontrar:
2 Amplas salas uma de jantar com bastante luz natural e outra de estar com lareira
1 Cozinha em magnifico estado com moveis de qualidade superior com uma zona de copa virada para o logradouro e acesso para esta mesma área
1 Wc principal com banheira de hidromassagem
2 Amplos quartos sendo que um é suíte
No anexo habitacional irá encontrar:
Wc com acesso para o logradouro
Sala de estar com portadas para a zona da piscina
Wc principal na zona superior
Dois quartos na zona superior
Imagine toda esta mansão em local bastante tranquilo, perto de praias fluviais e zona de serra com todas estas características com o propósito de lhe proporcionar a si e aos seus o maior bem estar no seio do seu lar, pois não é precise imaginar este lugar existe e está ao alcance da sua vontade em conhece lo.
Tratamos do seu processo de crédito, sem burocracias apresentando as melhores soluções para cada cliente.
Intermediário de crédito certificado pelo Banco de Portugal com o nº 0001802.
Ajudamos com todo o processo! Entre em contacto connosco ou deixe-nos os seus dados e entraremos em contacto assim que possível!
ST96125
Contact
5 bedroom villa, with pool, in Santo Estevão, Benavente
House 5 Bedrooms
Santo Estevão, Benavente, Distrito de Santarém
Used · 117m²
With Garage
buy
1.370.000 €
5-bedroom villa with two auxiliary houses, totaling 769 sqm of gross building area, situated on a 2.2-hectare plot of land with a saltwater swimming pool and a garage for four cars, in Mata do Duque II, Santo Estêvão, Benavente, Santarém.
The main villa has a gross construction area of 552 sqm. It features a spacious open-plan area of 83 sqm with a living room and dining room with double-height ceilings, a suspended rotating fireplace, and an integrated kitchen. Large French windows adorn the walls of the entire social area, seamlessly connecting it to the garden and pool. On the ground floor, there are four suites, including a service suite. The mezzanine, with panoramic views of the landscape, provides a versatile space that can be utilized as an office, library, or sitting area. The master suite, also on this floor, includes a walk-in closet and a private balcony overlooking the surrounding nature.
The garden is a standout feature of the property, boasting a saltwater pool and a diverse range of flora and trees. The location within the natural reserve of Mata do Duque II strikes the perfect balance between a cosmopolitan setting and the tranquility of the countryside.
The villa is located 1 hour away from Lisbon.
The main villa has a gross construction area of 552 sqm. It features a spacious open-plan area of 83 sqm with a living room and dining room with double-height ceilings, a suspended rotating fireplace, and an integrated kitchen. Large French windows adorn the walls of the entire social area, seamlessly connecting it to the garden and pool. On the ground floor, there are four suites, including a service suite. The mezzanine, with panoramic views of the landscape, provides a versatile space that can be utilized as an office, library, or sitting area. The master suite, also on this floor, includes a walk-in closet and a private balcony overlooking the surrounding nature.
The garden is a standout feature of the property, boasting a saltwater pool and a diverse range of flora and trees. The location within the natural reserve of Mata do Duque II strikes the perfect balance between a cosmopolitan setting and the tranquility of the countryside.
The villa is located 1 hour away from Lisbon.
Contact
House 3 Bedrooms Duplex
Boiças, Rio Maior, Distrito de Santarém
Used · 110m²
With Garage
buy
490.000 €
3-bedroom villa, 147 sqm (gross construction area), set in a plot of land with 3,248 sqm, with swimming pool and garden, in Rio Maior, Santarém. The villa consists of two floors. The ground floor comprises a living room, a fully equipped kitchen and a bathroom. The first floor consists of three bedrooms, a bathroom, a balcony and a porch. With air conditioning in all rooms, fireplace in the living room and open views. The villa is in a very good state of conservation. It consists of an urban property and two rustic ones.
The villa 9-minutes driving distance Rio Maior, 21-minutes from Santarém centre, and 1 hour from Lisbon.
The villa 9-minutes driving distance Rio Maior, 21-minutes from Santarém centre, and 1 hour from Lisbon.
Contact
House 2 Bedrooms
Torres Novas (São Pedro), Lapas e Ribeira Branca, Distrito de Santarém
Remodelled · 44m²
buy
119.000 €
FAÇA CONNOSCO O MELHOR NEGÓCIO
Em plena zona histórica da cidade de Torres Novas, Lapas conhecida pelas suas grutas e momento histórico com a igreja das Lapas assim como as margens e zona ribeirinha do Almonda fazem deste sitio um local muito aprazível que gosta de um ambiente tranquilo mas ao mesmo tempo em proximidade com o grande centro urbano da cidade de Torres Novas.
Em zona muito central das Lapas encontra se esta moradia totalmente renovada com uma fachada ainda a manter os padrões urbanísticos da zona mas quando entra no seu interior verifica uma conjugação de pormenores modernos em contraste com madeira trabalhada e design rustico dando a este lar uma sensação de aconchego sendo na sua génese perfeito para quem procura um lar com essas características. Em termos de disposição:
Piso rés-do-chão composto por uma zona ampla com cozinha em open space com uma ampla sala. Tem múltiplos armários com espaços de arrumação e tem acesso neste piso um Wc de serviço
Piso superior composto por dois quartos com roupeiros embutidos grandes com bastante espaço de arrumação e um Wc principal
Moradia totalmente renovada perfeita para quem pretende um imóvel pronto a entrar, chave na mão sem ter que se chatear com mais nada numa zona calma dentro da cidade.
Lapas era umas das mais recentes freguesia da cidade de Torres Novas. Situava-se a cerca de 2 quilómetros da cidade, tendo uma população de cerca de 2 500 pessoas. Pode dizer-se que o território da antiga freguesia se situa numa cova rodeada.
Tratamos do seu processo de crédito, sem burocracias apresentando as melhores soluções para cada cliente.
Intermediário de crédito certificado pelo Banco de Portugal com o nº 0001802.
Ajudamos com todo o processo! Entre em contacto connosco ou deixe-nos os seus dados e entraremos em contacto assim que possível!
ST94694
Em plena zona histórica da cidade de Torres Novas, Lapas conhecida pelas suas grutas e momento histórico com a igreja das Lapas assim como as margens e zona ribeirinha do Almonda fazem deste sitio um local muito aprazível que gosta de um ambiente tranquilo mas ao mesmo tempo em proximidade com o grande centro urbano da cidade de Torres Novas.
Em zona muito central das Lapas encontra se esta moradia totalmente renovada com uma fachada ainda a manter os padrões urbanísticos da zona mas quando entra no seu interior verifica uma conjugação de pormenores modernos em contraste com madeira trabalhada e design rustico dando a este lar uma sensação de aconchego sendo na sua génese perfeito para quem procura um lar com essas características. Em termos de disposição:
Piso rés-do-chão composto por uma zona ampla com cozinha em open space com uma ampla sala. Tem múltiplos armários com espaços de arrumação e tem acesso neste piso um Wc de serviço
Piso superior composto por dois quartos com roupeiros embutidos grandes com bastante espaço de arrumação e um Wc principal
Moradia totalmente renovada perfeita para quem pretende um imóvel pronto a entrar, chave na mão sem ter que se chatear com mais nada numa zona calma dentro da cidade.
Lapas era umas das mais recentes freguesia da cidade de Torres Novas. Situava-se a cerca de 2 quilómetros da cidade, tendo uma população de cerca de 2 500 pessoas. Pode dizer-se que o território da antiga freguesia se situa numa cova rodeada.
Tratamos do seu processo de crédito, sem burocracias apresentando as melhores soluções para cada cliente.
Intermediário de crédito certificado pelo Banco de Portugal com o nº 0001802.
Ajudamos com todo o processo! Entre em contacto connosco ou deixe-nos os seus dados e entraremos em contacto assim que possível!
ST94694
Contact
House 4 Bedrooms
São Pedro de Tomar, Distrito de Santarém
Used · 218m²
With Garage
buy
390.000 €
This charming, single storey Moradia simply must be seen. Equipped with central heating for the
colder winter months makes this a most comfortable home all year round.
A very bright and elegant house taking full advantage of the light and sun, obvious on entry into
the welcoming and spacious hallway.
The equally light and cheerful dining kitchen has doors leading out into the well maintained
gardens with another door leading off into the large comfortable living room, complete with
fireplace and with its elegant archway to the open formal dining area.
Along a corridor you will find four bedrooms with a family bathroom servicing three of them.
More privately the main, fourth bedroom suite is secluded from them, with its own dressing room
and en suite bathroom.
The double glazed windows mostly have views to the attractive and all-enclosed gardens or
countryside beyond.
The vast basement houses the central heating boiler, the laundry room and third bathroom as
well as the possibility to garage three cars.
A most beautiful, comfortable and appealing home.
Only 1h15 from Lisbon Airport and 50 minutes from the most beautiful beaches of the Atlantic.
Buy your home in Portugal with Portugalissimmo, the real estate agency in Tomar.
It’s much easier to settle down with our help.
colder winter months makes this a most comfortable home all year round.
A very bright and elegant house taking full advantage of the light and sun, obvious on entry into
the welcoming and spacious hallway.
The equally light and cheerful dining kitchen has doors leading out into the well maintained
gardens with another door leading off into the large comfortable living room, complete with
fireplace and with its elegant archway to the open formal dining area.
Along a corridor you will find four bedrooms with a family bathroom servicing three of them.
More privately the main, fourth bedroom suite is secluded from them, with its own dressing room
and en suite bathroom.
The double glazed windows mostly have views to the attractive and all-enclosed gardens or
countryside beyond.
The vast basement houses the central heating boiler, the laundry room and third bathroom as
well as the possibility to garage three cars.
A most beautiful, comfortable and appealing home.
Only 1h15 from Lisbon Airport and 50 minutes from the most beautiful beaches of the Atlantic.
Buy your home in Portugal with Portugalissimmo, the real estate agency in Tomar.
It’s much easier to settle down with our help.
Contact
Semi-Detached House 2 Bedrooms
Cidade de Santarém, Distrito de Santarém
Used · 96m²
buy
155.000 €
T3 semi-detached house transformed into T2, with 140 m², located in the Planalto area in Santarém.
Comprising a spacious entrance hall with possibility of access to the loft that can be used to create even more space for your home, large pantry in the hallway, 2 bedrooms, one of which has a closet, bathroom with shower tray and window, large living room with fireplace and balcony, fully equipped kitchen with oven, stove, extractor fan, refrigerator, dishwasher and washing machine.
It has been renovated, with all plumbing as well as electricity and double-glazed windows having been replaced.
One of the biggest advantages of this house is its very central location, close to everything and where you can find all types of services and commerce and, therefore, with a lot of demand in the rental market. It is also just 7 km away from access to the A1 and 3 km away from Santarém train station. Lisbon is just 60 minutes away.
Property Features:
Typology: Originally T3, it was transformed into T2.
Useful area: 97 m².
Patio area: 44 m².
Location: Zona Planalto, Santarém.
Renovations: Includes recent renovations covering plumbing, electricity and double-glazed windows
Divisions:
Spacious entrance hall with possibility of access to the attic.
2 bedrooms, one with a built-in wardrobe.
Large living room with fireplace and balcony.
Fully equipped kitchen with modern appliances (oven, stove, extractor fan, refrigerator, dishwasher and washing machine).
Bathroom with shower tray and window.
Large pantry in the hallway.
Additional Advantages:
Central Location: Close to services, commerce and transport, which makes it ideal for rental. Access: 7 km from the A1 and 3 km from Santarém train station, facilitating mobility. Lisbon just 60 minutes away.
Investment Potential:
The central location, proximity to key infrastructure and profitability make this house an interesting opportunity for investors, especially in the rental market.
Why you should choose Falcão Real Estate:
Choosing our agency means choosing excellence, trust and results. With a dedicated team, personalized service and an innovative approach, we are committed to making your real estate experience unique and successful. From the first contact to the realization of your dream, we are here to help you every step of the way. Choose quality, choose Falcão Imóveis.
Don’t miss this unique opportunity to live in the heart of Santarém. Book your visit now and let yourself be enchanted by everything this apartment has to offer!
Comprising a spacious entrance hall with possibility of access to the loft that can be used to create even more space for your home, large pantry in the hallway, 2 bedrooms, one of which has a closet, bathroom with shower tray and window, large living room with fireplace and balcony, fully equipped kitchen with oven, stove, extractor fan, refrigerator, dishwasher and washing machine.
It has been renovated, with all plumbing as well as electricity and double-glazed windows having been replaced.
One of the biggest advantages of this house is its very central location, close to everything and where you can find all types of services and commerce and, therefore, with a lot of demand in the rental market. It is also just 7 km away from access to the A1 and 3 km away from Santarém train station. Lisbon is just 60 minutes away.
Property Features:
Typology: Originally T3, it was transformed into T2.
Useful area: 97 m².
Patio area: 44 m².
Location: Zona Planalto, Santarém.
Renovations: Includes recent renovations covering plumbing, electricity and double-glazed windows
Divisions:
Spacious entrance hall with possibility of access to the attic.
2 bedrooms, one with a built-in wardrobe.
Large living room with fireplace and balcony.
Fully equipped kitchen with modern appliances (oven, stove, extractor fan, refrigerator, dishwasher and washing machine).
Bathroom with shower tray and window.
Large pantry in the hallway.
Additional Advantages:
Central Location: Close to services, commerce and transport, which makes it ideal for rental. Access: 7 km from the A1 and 3 km from Santarém train station, facilitating mobility. Lisbon just 60 minutes away.
Investment Potential:
The central location, proximity to key infrastructure and profitability make this house an interesting opportunity for investors, especially in the rental market.
Why you should choose Falcão Real Estate:
Choosing our agency means choosing excellence, trust and results. With a dedicated team, personalized service and an innovative approach, we are committed to making your real estate experience unique and successful. From the first contact to the realization of your dream, we are here to help you every step of the way. Choose quality, choose Falcão Imóveis.
Don’t miss this unique opportunity to live in the heart of Santarém. Book your visit now and let yourself be enchanted by everything this apartment has to offer!
Contact
Country house 2 Bedrooms Duplex
Chãos, Ferreira do Zêzere, Distrito de Santarém
Refurbished · 50m²
buy
117.000 €
Procura uma casa que o faça desligar do stress do dia a dia e que o leve a abraçar o sossego e a paz natural?
Esta casa poderá ser a ideal para si!
Esta moradia de dois pisos, totalmente renovada, com um estilo formal e acolhedor proporciona um ambiente harmônico e luminoso no interior.
A cozinha espaçosa oferece os confortos modernos necessários: placa elétrica, forno, micro-ondas, espaço para frigorífico
e máquina de lavar loiça e casa de banho de serviço.
Numa das divisões do piso inferior pode optar por utilizar como quarto de dormir ou sala de estar com passagem direta para a cozinha.
No piso superior pode ser uma ampla suíte com casa de banho privativa.
Localizada numa zona calma, ótima oportunidade de negócio, ideal para fins de semana ou arrendamento.
Com bons acessos e está a cerca de 15 minutos de carro da cidade Templária de Tomar, da Barragem do Castelo do Bode do Rio Zêzere e das praias fluviais, com bons acessos à auto estrada A13 e A23
Esta casa poderá ser a ideal para si!
Esta moradia de dois pisos, totalmente renovada, com um estilo formal e acolhedor proporciona um ambiente harmônico e luminoso no interior.
A cozinha espaçosa oferece os confortos modernos necessários: placa elétrica, forno, micro-ondas, espaço para frigorífico
e máquina de lavar loiça e casa de banho de serviço.
Numa das divisões do piso inferior pode optar por utilizar como quarto de dormir ou sala de estar com passagem direta para a cozinha.
No piso superior pode ser uma ampla suíte com casa de banho privativa.
Localizada numa zona calma, ótima oportunidade de negócio, ideal para fins de semana ou arrendamento.
Com bons acessos e está a cerca de 15 minutos de carro da cidade Templária de Tomar, da Barragem do Castelo do Bode do Rio Zêzere e das praias fluviais, com bons acessos à auto estrada A13 e A23
Contact
House 3 Bedrooms
Rio Maior, Distrito de Santarém
Under construction · 200m²
With Garage
buy
480.000 €
3 bedroom villa under construction, located in Alto da Serra, in a privileged area by the unobstructed views of the Serra de Aire and Candeeiros.
With contemporary architecture composed of 2 floors and exterior finishes framed with the environment where they are included.
On the Ground Floor has entrance hall with wardrobe, equipped laundry, social bathroom, living and dining room, kitchen equipped with AEG appliances, and Office.
On the 1st floor there is a Circulation Hall, two suites with built-in wardrobes and a Suite with Closet, all suites have very generous areas.
The entire villa will be equipped with LED Lighting, Air Conditioning, Alarm, Central Vacuum, Pre installation of WI-FI network, water heating system with Solar panel, electric blinds type Blackout with centralized command, video intercom and Entrance Door with electric lock and with code.
In the outdoor area will have charger for electric vehicle, Garden and Leisure areas with total Privacy.
Estimated completion time of 18 months.****
Schedule your Visit now
With contemporary architecture composed of 2 floors and exterior finishes framed with the environment where they are included.
On the Ground Floor has entrance hall with wardrobe, equipped laundry, social bathroom, living and dining room, kitchen equipped with AEG appliances, and Office.
On the 1st floor there is a Circulation Hall, two suites with built-in wardrobes and a Suite with Closet, all suites have very generous areas.
The entire villa will be equipped with LED Lighting, Air Conditioning, Alarm, Central Vacuum, Pre installation of WI-FI network, water heating system with Solar panel, electric blinds type Blackout with centralized command, video intercom and Entrance Door with electric lock and with code.
In the outdoor area will have charger for electric vehicle, Garden and Leisure areas with total Privacy.
Estimated completion time of 18 months.****
Schedule your Visit now
Contact
House 5 Bedrooms
Alcanhões, Santarém, Distrito de Santarém
Used · 180m²
With Swimming Pool
buy
745.000 €
Renovated Villa in Alcanhões Charm and Modern Comfort
Stunning fully renovated independent villa, located in the charming village of Alcanhões. This property offers a gross construction area of 413m², divided between the main house of 180m² and an annex of 230m², providing a large and welcoming space for the whole family.
Property Details:
- Main House:
- 4 Bedrooms: Includes a 15m² suite with a 10m² bathroom, a 17m² bedroom with fireplace, and two bedrooms measuring 13m² and 10m².
- Corridor: A spacious 20m² corridor.
- Clothing: Area of 10m².
- Kitchen: Functional kitchen with 16m².
- Bathroom: 8m² bathroom.
- Living room: Living and dining room with fireplace, totaling 35m².
- Attachment:
- Oven House / Storage: Area of 20m².
- Suite: Spacious 24m² suite.
- Living room: Large room measuring 80m².
- Porch: Porch ideal for outdoor dining, with capacity for 15 people.
Highlighted Features:
- Saltwater Pool: Perfect for hot summer days.
- Outdoor Space: A garden carefully designed by a landscape architect, with fruit trees (orange) and centuries-old olive trees.
- Privacy and Comfort: The property is located on a spacious plot of land, guaranteeing privacy and comfort.
- Versatile Annex: Ideal for receiving friends and family in complete privacy, includes an oven, storage, suite, living room and porch.
- Parking: Covered parking for four cars.
- Dual Input: Two independent inputs for greater convenience.
- Heat recovery: Ensuring thermal comfort throughout the year.
- Functional Design: Intervention by a renowned architect, ensuring an aesthetic and functional design.
Potential and Flexibility:
This property is sold in three distinct items (three property books) but together, offering several possibilities for use. The North, South, East and West orientation ensures natural light throughout the day and stunning views of the sunset.
Do not miss this unique opportunity!
Why you should choose Falcão Real Estate:
Choosing our agency means choosing excellence, trust and results. With a dedicated team, personalized service and an innovative approach, we are committed to making your real estate experience unique and successful. From the first contact to the realization of your dream, we are here to help you every step of the way. Choose quality, choose Falcão Real Estate.
Stunning fully renovated independent villa, located in the charming village of Alcanhões. This property offers a gross construction area of 413m², divided between the main house of 180m² and an annex of 230m², providing a large and welcoming space for the whole family.
Property Details:
- Main House:
- 4 Bedrooms: Includes a 15m² suite with a 10m² bathroom, a 17m² bedroom with fireplace, and two bedrooms measuring 13m² and 10m².
- Corridor: A spacious 20m² corridor.
- Clothing: Area of 10m².
- Kitchen: Functional kitchen with 16m².
- Bathroom: 8m² bathroom.
- Living room: Living and dining room with fireplace, totaling 35m².
- Attachment:
- Oven House / Storage: Area of 20m².
- Suite: Spacious 24m² suite.
- Living room: Large room measuring 80m².
- Porch: Porch ideal for outdoor dining, with capacity for 15 people.
Highlighted Features:
- Saltwater Pool: Perfect for hot summer days.
- Outdoor Space: A garden carefully designed by a landscape architect, with fruit trees (orange) and centuries-old olive trees.
- Privacy and Comfort: The property is located on a spacious plot of land, guaranteeing privacy and comfort.
- Versatile Annex: Ideal for receiving friends and family in complete privacy, includes an oven, storage, suite, living room and porch.
- Parking: Covered parking for four cars.
- Dual Input: Two independent inputs for greater convenience.
- Heat recovery: Ensuring thermal comfort throughout the year.
- Functional Design: Intervention by a renowned architect, ensuring an aesthetic and functional design.
Potential and Flexibility:
This property is sold in three distinct items (three property books) but together, offering several possibilities for use. The North, South, East and West orientation ensures natural light throughout the day and stunning views of the sunset.
Do not miss this unique opportunity!
Why you should choose Falcão Real Estate:
Choosing our agency means choosing excellence, trust and results. With a dedicated team, personalized service and an innovative approach, we are committed to making your real estate experience unique and successful. From the first contact to the realization of your dream, we are here to help you every step of the way. Choose quality, choose Falcão Real Estate.
Contact
House 3 Bedrooms
Vila Nova, Paialvo, Tomar, Distrito de Santarém
Used · 132m²
With Garage
buy
250.000 €
House in Vila Nova , Tomar
Located in a village 10 minutes from Tomar and 15 minutes from Entroncamento, you will find this single-storey villa with use of the attic fully recovered.
In its vicinity, you will find a supermarket, train station and cafes, but with all the characteristic quiet of a village.
Downstairs you can find:
-2 bedrooms, one with a full bathroom with a whirlpool bath, and the other with a bathroom with a hydromassage shower. The two bedrooms have built-in wardrobes and air conditioning;
-Living room with electric fireplace;
-Dining room in open space with kitchen equipped with hob, oven, wine cellar, dishwasher;
- Service bathroom;
- Garage with automatic gate.
The upstairs consists of:
-Laundry;
- Suite with full bathroom with whirlpool bathtub
- Terrace with barbecue area.
Come and see for yourself this dream villa ...
Founded on years of experience in the real estate and construction sector, RB Imóveis ́s mission is to offer simple, transparent and personalized solutions to each of its clients.
Integrating services in the process of buying or selling the house, from the search for the property, construction or renovation project, to its moves, using technology, procedural and bureaucratic simplicity, RB Imóveis is the ’turnkey’ solution.
Visit us and discover everything we can do for you.
Located in a village 10 minutes from Tomar and 15 minutes from Entroncamento, you will find this single-storey villa with use of the attic fully recovered.
In its vicinity, you will find a supermarket, train station and cafes, but with all the characteristic quiet of a village.
Downstairs you can find:
-2 bedrooms, one with a full bathroom with a whirlpool bath, and the other with a bathroom with a hydromassage shower. The two bedrooms have built-in wardrobes and air conditioning;
-Living room with electric fireplace;
-Dining room in open space with kitchen equipped with hob, oven, wine cellar, dishwasher;
- Service bathroom;
- Garage with automatic gate.
The upstairs consists of:
-Laundry;
- Suite with full bathroom with whirlpool bathtub
- Terrace with barbecue area.
Come and see for yourself this dream villa ...
Founded on years of experience in the real estate and construction sector, RB Imóveis ́s mission is to offer simple, transparent and personalized solutions to each of its clients.
Integrating services in the process of buying or selling the house, from the search for the property, construction or renovation project, to its moves, using technology, procedural and bureaucratic simplicity, RB Imóveis is the ’turnkey’ solution.
Visit us and discover everything we can do for you.
Contact
House 4 Bedrooms
Moçarria, Santarém, Distrito de Santarém
Used · 411m²
buy
620.000 €
Contemporary-style 4+1 bedroom villa, in a pleasant location with great views, in a quiet area 10 minutes from Santarém (the district capital), with a private area of 411.92 sqm, overflowing with natural light, amply utilised by the architecture used.
The surrounding land, with its 16,560 sqm, distributed between the garden area around the house and the olive grove, helps to create a paradisiacal atmosphere, which is completed by the breathtaking views from the main area.
Distribution of space
The villa consists of two floors, which follow the slope of the land, allowing direct access to the outside.
On the first floor we find:
-Living room with sitting area, on a slightly lower level, with wood-burning fireplace, with stove and hot air ventilation, and dining area
Kitchen equipped with hob, oven, extractor fan, dishwasher, washing machine and combined fridge-freezer
-Service bathroom
On the second floor we have
-Office, which can be used as a bedroom
-Two bedrooms, with wardrobes and shutters to the outside
-Two suites, the master suite being large, with a walk-in wardrobe and a very spacious bathroom. Both with wardrobes and shutters to the outside
Between the two floors there is a glazed mezzanine that can be used as a break area and gives direct access to the rear garden, a prime area for building a swimming pool.
Comfort and security
In addition to the fireplace with wood burning stove, there are 3 air conditioning units (inverter) in the living room. There is also air conditioning in the office, another in the corridor and another in the master suite.
The water heating is provided by a solar panel with thermosiphon and timer.
The windows are PVC with double glazing and soundproofing, and the doors have exterior shutters with security locks.
The entire villa is equipped with a video surveillance system, with constant monitoring both inside and outside the house.
The walls are double-walled with insulation in the middle, and the house has an upper air box.
A lightning rod is installed on the roof of the house.
Technology
The house is equipped with fibre optics, making it the ideal refuge for those wishing to work remotely in an environment of great tranquillity
Outdoor area
The garden surrounding the house has automatic irrigation.
Inside, the property is supplied by municipal water and for irrigation it uses borehole water.
There are two separate meters. One for the house and one for the borehole.
Outside the house, but forming part of it, there is a storage room / DIY area on the first floor, and another annex on the upper floor.
The property is entered via an automatic gate with remote control.
On the initial plain there is a wooden shelter, which is not only useful but also charming.
An excellent opportunity to combine the calm of a countryside area without losing the advantages of today’s technology.
Why you should choose Falcão Real Estate:
Choosing our agency means choosing excellence, trust and results. With a dedicated team, personalised service and an innovative approach, we are committed to making your real estate experience unique and successful. From the first contact to the realisation of your dream, we are here to help you every step of the way. Choose quality, choose Falcão Real Estate!
The surrounding land, with its 16,560 sqm, distributed between the garden area around the house and the olive grove, helps to create a paradisiacal atmosphere, which is completed by the breathtaking views from the main area.
Distribution of space
The villa consists of two floors, which follow the slope of the land, allowing direct access to the outside.
On the first floor we find:
-Living room with sitting area, on a slightly lower level, with wood-burning fireplace, with stove and hot air ventilation, and dining area
Kitchen equipped with hob, oven, extractor fan, dishwasher, washing machine and combined fridge-freezer
-Service bathroom
On the second floor we have
-Office, which can be used as a bedroom
-Two bedrooms, with wardrobes and shutters to the outside
-Two suites, the master suite being large, with a walk-in wardrobe and a very spacious bathroom. Both with wardrobes and shutters to the outside
Between the two floors there is a glazed mezzanine that can be used as a break area and gives direct access to the rear garden, a prime area for building a swimming pool.
Comfort and security
In addition to the fireplace with wood burning stove, there are 3 air conditioning units (inverter) in the living room. There is also air conditioning in the office, another in the corridor and another in the master suite.
The water heating is provided by a solar panel with thermosiphon and timer.
The windows are PVC with double glazing and soundproofing, and the doors have exterior shutters with security locks.
The entire villa is equipped with a video surveillance system, with constant monitoring both inside and outside the house.
The walls are double-walled with insulation in the middle, and the house has an upper air box.
A lightning rod is installed on the roof of the house.
Technology
The house is equipped with fibre optics, making it the ideal refuge for those wishing to work remotely in an environment of great tranquillity
Outdoor area
The garden surrounding the house has automatic irrigation.
Inside, the property is supplied by municipal water and for irrigation it uses borehole water.
There are two separate meters. One for the house and one for the borehole.
Outside the house, but forming part of it, there is a storage room / DIY area on the first floor, and another annex on the upper floor.
The property is entered via an automatic gate with remote control.
On the initial plain there is a wooden shelter, which is not only useful but also charming.
An excellent opportunity to combine the calm of a countryside area without losing the advantages of today’s technology.
Why you should choose Falcão Real Estate:
Choosing our agency means choosing excellence, trust and results. With a dedicated team, personalised service and an innovative approach, we are committed to making your real estate experience unique and successful. From the first contact to the realisation of your dream, we are here to help you every step of the way. Choose quality, choose Falcão Real Estate!
Contact
Two-flat House 4 Bedrooms
Cidade de Santarém, Distrito de Santarém
Refurbished · 122m²
buy
275.000 €
EXCLUSIVE property for sale in Santarém
Incredible four-bedroom townhouse, located in the centre of Santarém, available as an exclusive sale. This property combines elegance, comfort and a privileged location, ideal for those looking for a top quality home. The house was completely renovated in 2021, including a brand new roof.
Main features:
Layout: Originally a 4 bedroom, this property can easily be configured as a 5 bedroom, thanks to its two spacious living rooms.
Bedrooms: 3 comfortable bedrooms and 1 en suite, all with built-in wardrobes.
Kitchen: The kitchen is equipped with a Candy built-in microwave and oven, an IKEA ceramic hob and extractor hood. It also has a 150-litre Junkers water heater.
Thermal comfort: The Samsung 12,000 BTU air conditioning unit provides a pleasant environment at all times. For colder days, the living room has a 10 kW pellet stove, which can be piped, with vents to the suite and dining room.
Insulation and security: Double-glazed PVC windows with aluminium interior shutters guarantee thermal and acoustic insulation. The property also has heating for towels in the en suite bathroom, an alarm and video surveillance cameras at both entrances to the house.
Patio: It has a patio with a shed with an IKEA sink where you can have your Barbacue and enjoy unique family moments.
Access: Two entrances, one at the front of the building and the other at the back, facilitate access and offers greater convenience.
Excellent Location: Situated on one of Santarém’s main streets, the property is close to all essential amenities, including schools, supermarkets, hospitals and shopping centres.
Ease of Access: The excellent public transport network and main access roads ensure that you are well connected to the entire region.
Culture and Leisure: The proximity to the historic centre means you can enjoy all the city’s cultural and historical wealth, as well as restaurants, cafés, museums and parks.
Why you should choose Falcão Real Estate:
Choosing our agency means choosing excellence, trust and results. With a dedicated team, personalised service and an innovative approach, we are committed to making your real estate experience unique and successful. From the first contact to the realisation of your dream, we are here to help you every step of the way. Choose quality, choose Falcão Real Estate.
Don’t miss out on this unique opportunity to live in the heart of Santarém. Book your visit now and let yourself be charmed by everything this flat has to offer!
Incredible four-bedroom townhouse, located in the centre of Santarém, available as an exclusive sale. This property combines elegance, comfort and a privileged location, ideal for those looking for a top quality home. The house was completely renovated in 2021, including a brand new roof.
Main features:
Layout: Originally a 4 bedroom, this property can easily be configured as a 5 bedroom, thanks to its two spacious living rooms.
Bedrooms: 3 comfortable bedrooms and 1 en suite, all with built-in wardrobes.
Kitchen: The kitchen is equipped with a Candy built-in microwave and oven, an IKEA ceramic hob and extractor hood. It also has a 150-litre Junkers water heater.
Thermal comfort: The Samsung 12,000 BTU air conditioning unit provides a pleasant environment at all times. For colder days, the living room has a 10 kW pellet stove, which can be piped, with vents to the suite and dining room.
Insulation and security: Double-glazed PVC windows with aluminium interior shutters guarantee thermal and acoustic insulation. The property also has heating for towels in the en suite bathroom, an alarm and video surveillance cameras at both entrances to the house.
Patio: It has a patio with a shed with an IKEA sink where you can have your Barbacue and enjoy unique family moments.
Access: Two entrances, one at the front of the building and the other at the back, facilitate access and offers greater convenience.
Excellent Location: Situated on one of Santarém’s main streets, the property is close to all essential amenities, including schools, supermarkets, hospitals and shopping centres.
Ease of Access: The excellent public transport network and main access roads ensure that you are well connected to the entire region.
Culture and Leisure: The proximity to the historic centre means you can enjoy all the city’s cultural and historical wealth, as well as restaurants, cafés, museums and parks.
Why you should choose Falcão Real Estate:
Choosing our agency means choosing excellence, trust and results. With a dedicated team, personalised service and an innovative approach, we are committed to making your real estate experience unique and successful. From the first contact to the realisation of your dream, we are here to help you every step of the way. Choose quality, choose Falcão Real Estate.
Don’t miss out on this unique opportunity to live in the heart of Santarém. Book your visit now and let yourself be charmed by everything this flat has to offer!
Contact
Town House 2 Bedrooms
Golegã, Distrito de Santarém
Under construction · 100m²
With Swimming Pool
buy
170.000 €
2 bedroom villa with 100m2 and a 48m2 garden. It is located in a condominium next to Hippos in Golegã. The floors in the hall and living room are made of rustic Porcelanosa tiles or equivalent. The bedrooms have floating oak floors. The closets are finished in walnut.
The kitchen floor is ceramic tiled and the units are in beech.
The entrance door is made of solid wood and has high security
Central heating in all rooms via heat pump.
Fire detection and alarm system
PVC windows with double glazing and electric shutters.
Space for 2 cars in the entrance courtyard and 3mx6m swimming pool covered in tiles.
Gardens with carpet grass and automatic irrigation system
Its privileged location makes it an excellent investment for those looking for a property that, with an affordable purchase price, can easily be made profitable. Its proximity to the high-performance center in Golegã makes it a good choice of accommodation for riders and other professionals linked to the equestrian world, who want to be close to the venue and the boxes where the horses are kept.
If you´ve always dreamed of owning a home in the horse capital, this is your chance to have a modern, functional space and be able to experience all those moments linked to the events you love, without having to worry about getting home at the end of an intense day.
But you should know that, apart from the horses, the town has much more to offer.
The town is bordered by the River Tagus and the tributary River Almonda. This made the place a choice for the establishment of the village, due to the ease with which agricultural activity could be developed, the fertile soil and the abundant water.
In November, the town is flooded with a world of people who don´t want to miss the International Horse Fair, a unique and unforgettable experience that you won´t find anywhere else.
At any time of year, you can take a stroll through the romantic garden surrounding the former studio of 19th century photographer Carlos Relvas. It was an innovative place at the time, making use of light to achieve a quality photographic exposure. There is also the contemporary museum of the sculptor Martins Correia.
If you prefer nature, the Paúl do Boquilobo Nature Reserve is nearby, where the two rivers meet.
Choosing our agency means choosing excellence, trust and results. With a dedicated team, personalized service and an innovative approach, we are committed to making your real estate experience unique and successful. From the first contact to the realization of your dream, we are here to help you every step of the way. Choose quality, choose Falcão Real Estate!
The kitchen floor is ceramic tiled and the units are in beech.
The entrance door is made of solid wood and has high security
Central heating in all rooms via heat pump.
Fire detection and alarm system
PVC windows with double glazing and electric shutters.
Space for 2 cars in the entrance courtyard and 3mx6m swimming pool covered in tiles.
Gardens with carpet grass and automatic irrigation system
Its privileged location makes it an excellent investment for those looking for a property that, with an affordable purchase price, can easily be made profitable. Its proximity to the high-performance center in Golegã makes it a good choice of accommodation for riders and other professionals linked to the equestrian world, who want to be close to the venue and the boxes where the horses are kept.
If you´ve always dreamed of owning a home in the horse capital, this is your chance to have a modern, functional space and be able to experience all those moments linked to the events you love, without having to worry about getting home at the end of an intense day.
But you should know that, apart from the horses, the town has much more to offer.
The town is bordered by the River Tagus and the tributary River Almonda. This made the place a choice for the establishment of the village, due to the ease with which agricultural activity could be developed, the fertile soil and the abundant water.
In November, the town is flooded with a world of people who don´t want to miss the International Horse Fair, a unique and unforgettable experience that you won´t find anywhere else.
At any time of year, you can take a stroll through the romantic garden surrounding the former studio of 19th century photographer Carlos Relvas. It was an innovative place at the time, making use of light to achieve a quality photographic exposure. There is also the contemporary museum of the sculptor Martins Correia.
If you prefer nature, the Paúl do Boquilobo Nature Reserve is nearby, where the two rivers meet.
Choosing our agency means choosing excellence, trust and results. With a dedicated team, personalized service and an innovative approach, we are committed to making your real estate experience unique and successful. From the first contact to the realization of your dream, we are here to help you every step of the way. Choose quality, choose Falcão Real Estate!
Contact
House 3 Bedrooms
Rio Maior, Distrito de Santarém
Under construction · 200m²
With Garage
buy
480.000 €
3 bedroom villa under construction, located in Alto da Serra, in a privileged area by the unobstructed views of the Serra de Aire and Candeeiros.
With contemporary architecture composed of 2 floors and exterior finishes framed with the environment where they are included.
On the Ground Floor has entrance hall with wardrobe, equipped laundry, social bathroom, living and dining room, kitchen equipped with AEG appliances, and Office.
On the 1st floor there is a Circulation Hall, two suites with built-in wardrobes and a Suite with Closet, all suites have very generous areas.
The entire villa will be equipped with LED Lighting, Air Conditioning, Alarm, Central Vacuum, Pre installation of WI-FI network, water heating system with Solar panel, electric blinds type Blackout with centralized command, video intercom and Entrance Door with electric lock and with code.
In the outdoor area will have charger for electric vehicle, Garden and Leisure areas with total Privacy.
Estimated completion time of 18 months.****
Schedule your Visit now
With contemporary architecture composed of 2 floors and exterior finishes framed with the environment where they are included.
On the Ground Floor has entrance hall with wardrobe, equipped laundry, social bathroom, living and dining room, kitchen equipped with AEG appliances, and Office.
On the 1st floor there is a Circulation Hall, two suites with built-in wardrobes and a Suite with Closet, all suites have very generous areas.
The entire villa will be equipped with LED Lighting, Air Conditioning, Alarm, Central Vacuum, Pre installation of WI-FI network, water heating system with Solar panel, electric blinds type Blackout with centralized command, video intercom and Entrance Door with electric lock and with code.
In the outdoor area will have charger for electric vehicle, Garden and Leisure areas with total Privacy.
Estimated completion time of 18 months.****
Schedule your Visit now
Contact
House 3 Bedrooms
São Vicente do Paul e Vale de Figueira, Santarém, Distrito de Santarém
New · 156m²
buy
295.000 €
3 bedroom villa for sale in Santarém - São Vicente do Paul! The property has undergone a deep and renovated rehabilitation process to offer a modern living space and confortável.Com the rehabilitation has transformed this property into a house with excellent comfort conditions and ready to be comfortably inhabited. Living room and kitchen: The villa features a living room and kitchen area in an open space format, which provides a feeling of spaciousness and promotes a sociable and welcoming atmosphere. This arrangement facilitates interaction between spaces and creates an inviting environment for moments of conviviality. Suite with dressing room: The house has a master suite, which is a bedroom with a private bathroom, and also has an integrated closet, offering a large and organized space to organize clothes, shoes and accessories. See the architectural detail of the frosted glass giving elegance to the space and promoting once again the entry of natural lighting so valued in this rehabilitation. Two additional bedrooms: In addition to the suite, there are two more bedrooms in the villa, ideal for accommodating family and visitors. These rooms can be used as dormitories, offices, study rooms or as per the preference of the new owner. Overall, the Santarém country villa for sale provides a renovated and modern environment, with an open space configuration in the living room and kitchen, a master suite with walk-in closet and two additional bedrooms. This description indicates that the property is suitable for those who are situated in Santarém, a city located in central Portugal that is known for its rich history and natural beauty. Santarém offers a quiet and peaceful environment, ideal for a country villa. You are looking for a spacious and comfortable country house to live in or spend a holiday in. Come visit.
Why you should choose Falcão Real Estate:
Choosing our agency is choosing excellence, trust and results. With a dedicated team, personalized service, and an innovative approach, we are committed to making your real estate experience unique and successful. From first contact to making your dream come true, we´re here to help you every step of the way. Choose quality, choose Falcão Real Estate!
Why you should choose Falcão Real Estate:
Choosing our agency is choosing excellence, trust and results. With a dedicated team, personalized service, and an innovative approach, we are committed to making your real estate experience unique and successful. From first contact to making your dream come true, we´re here to help you every step of the way. Choose quality, choose Falcão Real Estate!
Contact
Semi-Detached House 3 Bedrooms Duplex
Paialvo, Tomar, Distrito de Santarém
Used · 132m²
With Garage
buy
250.000 €
A few kilometers from the city of Tomar, in a very quiet village, you will find this nice villa with very characteristic features.
The semi-detached house, which has been recently renovated, consists of two floors. On the ground floor you will find an entrance hall, an equipped kitchen, a dining room, a bedroom, a suite, a living room and a bathroom. On the first floor you will find a bedroom, a bathroom, laundry room and two pergolas with an outdoor kitchen with barbecue, with a perfect environment to gather your friends. Also on the ground floor, there is a spacious garage, with an automatic gate, very practical as it is connected to the living area, accessible from the back, by shared service with a neighbor.
Fully equipped with air conditioning, double glazing, pre-installation of gas central heating and public sanitation.
The fully designed exterior gives an air that is always cared for and easy to maintain, an asset nowadays, so you can enjoy your free time in the best way.
Don’t miss this opportunity, in a village in the center of Portugal, with a minimarket and café, and close to the halt where trains run to Lisbon and Tomar.
11 km away is the city of Tomar, with a rich historical heritage and unparalleled beauty.
Don’t waste any more time and schedule your visit today!
The semi-detached house, which has been recently renovated, consists of two floors. On the ground floor you will find an entrance hall, an equipped kitchen, a dining room, a bedroom, a suite, a living room and a bathroom. On the first floor you will find a bedroom, a bathroom, laundry room and two pergolas with an outdoor kitchen with barbecue, with a perfect environment to gather your friends. Also on the ground floor, there is a spacious garage, with an automatic gate, very practical as it is connected to the living area, accessible from the back, by shared service with a neighbor.
Fully equipped with air conditioning, double glazing, pre-installation of gas central heating and public sanitation.
The fully designed exterior gives an air that is always cared for and easy to maintain, an asset nowadays, so you can enjoy your free time in the best way.
Don’t miss this opportunity, in a village in the center of Portugal, with a minimarket and café, and close to the halt where trains run to Lisbon and Tomar.
11 km away is the city of Tomar, with a rich historical heritage and unparalleled beauty.
Don’t waste any more time and schedule your visit today!
Contact
Town House 3 Bedrooms
Vila Chã de Ourique, Cartaxo, Distrito de Santarém
Refurbished · 250m²
With Garage
buy
315.000 €
Single storey 3-bedroom villa with 250.93sqm of private building area (can be extended), patio and garage.
It is located 11.5 kms from Santarém, 2.5 kms from Cartaxo, and around 5 kms from the Vale de Santarém railway station.
This spacious and functional house has an open-plan kitchen with an island and a living room with a fireplace with a wood-burning stove and hot-air fan. The spaces are distinct, including a dining area. The door to the outside space, as well as the two windows, let in plenty of natural light and create a fluidity that makes cooking or receiving family and friends an even more pleasant experience.
A sliding door separates the social area from the long corridor, through which three very spacious bedrooms are distributed, with space for large wardrobes.
One of the bedrooms is a suite with a full bathroom with a low-profile shower and a walk-in wardrobe.
All the bedrooms have doors to the outside of the house.
There is also a generous pantry/laundry room and a full bathroom to support the other two bedrooms.
In addition to the aforementioned natural light, the light tones, the large areas and the recessed ceiling lights create an atmosphere of tranquility.
The doors and windows are made of PVC, with double glazing and thermal insulation.
In the outdoor space there is a room that is used as a laundry room.
The existing outbuildings can be rebuilt to create leisure areas, such as a barbecue, a shed for outdoor dining, a storage room, or an extension to the living area.
So close to all road access and essential services, you’ll find the best of the countryside just a stone’s throw from the city.
The charm of living in a traditional village, with all the modern conveniences such as fiber optic internet, cable TV, and a modern, practical design.
Energy certification prior to renovation.
Why you should choose Falcão Real Estate:
Choosing our agency is choosing excellence, trust and results. With a dedicated team, personalized service and an innovative approach, we are committed to making your real estate experience unique and successful. From the first contact to the realization of your dream, we are here to help you every step of the way. Choose quality, choose Falcão Real Estate!
It is located 11.5 kms from Santarém, 2.5 kms from Cartaxo, and around 5 kms from the Vale de Santarém railway station.
This spacious and functional house has an open-plan kitchen with an island and a living room with a fireplace with a wood-burning stove and hot-air fan. The spaces are distinct, including a dining area. The door to the outside space, as well as the two windows, let in plenty of natural light and create a fluidity that makes cooking or receiving family and friends an even more pleasant experience.
A sliding door separates the social area from the long corridor, through which three very spacious bedrooms are distributed, with space for large wardrobes.
One of the bedrooms is a suite with a full bathroom with a low-profile shower and a walk-in wardrobe.
All the bedrooms have doors to the outside of the house.
There is also a generous pantry/laundry room and a full bathroom to support the other two bedrooms.
In addition to the aforementioned natural light, the light tones, the large areas and the recessed ceiling lights create an atmosphere of tranquility.
The doors and windows are made of PVC, with double glazing and thermal insulation.
In the outdoor space there is a room that is used as a laundry room.
The existing outbuildings can be rebuilt to create leisure areas, such as a barbecue, a shed for outdoor dining, a storage room, or an extension to the living area.
So close to all road access and essential services, you’ll find the best of the countryside just a stone’s throw from the city.
The charm of living in a traditional village, with all the modern conveniences such as fiber optic internet, cable TV, and a modern, practical design.
Energy certification prior to renovation.
Why you should choose Falcão Real Estate:
Choosing our agency is choosing excellence, trust and results. With a dedicated team, personalized service and an innovative approach, we are committed to making your real estate experience unique and successful. From the first contact to the realization of your dream, we are here to help you every step of the way. Choose quality, choose Falcão Real Estate!
Contact
Semi-Detached House 4 Bedrooms
Caxarias, Ourém, Distrito de Santarém
New · 160m²
With Garage
buy
300.000 €
NEW T4 Semi-Detached House in the final stages of construction in Caxarias, Ourém
Composition of the property:
Ground Floor
- Open-space dining and living room;
- Equipped kitchen;
- Laundry;
- 1 service WC;
- 1 bedroom/office with built-in wardrobe;
1 ° floor
- Suite with closet;
- 2 bedrooms with built-in wardrobes, shared bathroom;
- Balconies.
Features:
- Vinyl flooring;
- Pre-installation of air conditioning;
- Electric blinds;
- Tilt-and-turn windows with double glazing with thermal and acoustic insulation;
- VMC (controlled mechanical ventilation);
- Hood insulation;
- Backyard/garden space with barbecue;
- 2 entrances (1 front and 1 side)
- Possibility of building a swimming pool.
Fraction B
Implementation 100.65 m2
Construction: 184.20 m2
Dependent: 17.10 m2
Total Construction: 201.30 m2
Public space: 417.96 m2
Book your visit now and come and see your future home!
We handle all housing loans free of charge for you!
Whether you need housing/personal/transfer credit, we speed up the entire process for you, at no cost, impartially and without having to go to the bank.
We collect the best proposals, with options adapted to your needs, seeking better transparency and solutions for each case. We are linked credit intermediaries authorized by Banco de Portugal under No. 0007078.
AMI License 13520
Composition of the property:
Ground Floor
- Open-space dining and living room;
- Equipped kitchen;
- Laundry;
- 1 service WC;
- 1 bedroom/office with built-in wardrobe;
1 ° floor
- Suite with closet;
- 2 bedrooms with built-in wardrobes, shared bathroom;
- Balconies.
Features:
- Vinyl flooring;
- Pre-installation of air conditioning;
- Electric blinds;
- Tilt-and-turn windows with double glazing with thermal and acoustic insulation;
- VMC (controlled mechanical ventilation);
- Hood insulation;
- Backyard/garden space with barbecue;
- 2 entrances (1 front and 1 side)
- Possibility of building a swimming pool.
Fraction B
Implementation 100.65 m2
Construction: 184.20 m2
Dependent: 17.10 m2
Total Construction: 201.30 m2
Public space: 417.96 m2
Book your visit now and come and see your future home!
We handle all housing loans free of charge for you!
Whether you need housing/personal/transfer credit, we speed up the entire process for you, at no cost, impartially and without having to go to the bank.
We collect the best proposals, with options adapted to your needs, seeking better transparency and solutions for each case. We are linked credit intermediaries authorized by Banco de Portugal under No. 0007078.
AMI License 13520
Contact
Detached House 8 Bedrooms
Aboboreiras, Olalhas, Tomar, Distrito de Santarém
Used · 223m²
With Garage
buy
340.000 €
House No. 1
House consisting of two floors, being divided into a 4-room flat on the ground floor and a larger 4-room flat on the ground floor. Both can be fully self-contained with functional kitchens and bathrooms, plus the rooms are larger than normal for a Portuguese property and all in very good condition and always well maintained. The flooring is of high quality throughout the building, as well as the quality of the finishes of the floors, ceilings and doors... All windows have shutters, many of the rooms have access to balconies and at the back we overlook the gardens and the beautiful wooded farmland. The property is ideal for a large, extended family or for two couples/families who wish to buy together.
At the back (basement) there is a large wine cellar/storage room, which can be adapted to provide more living space (it currently serves as a warehouse for tools and machinery). There is also a space in the attic that has never been used.
Around this house there is about 2500m2 of terraced land... fertile, easily arable and already with some fruit trees and/or olive trees.
In addition, there are also a variety of rustic buildings, which can be used immediately as animal houses or storage, as well as a shed for tractors and a garage for two cars. The main rustic building has two floors, with a simple typical Portuguese kitchen downstairs, and on the ground floor there is an upper floor that can be adapted for housing or studio. Next to this house there is a concrete water storage tank, with a capacity of 200,000 litres of water, which can be converted into a swimming pool with minimal alterations.
House No. 2
Next to house No. 1, there is a traditional house (built more than a hundred years ago) on a single floor, with 3 rooms, completely renovated about 10 years ago, by the current owners who were involved in this renovation. Here, too, the floors, tiles and wall finishes are of high quality, and the windows and doors are already made of aluminium, with double glazing and draught-proof seals. The kitchen is of contemporary design, fully equipped and has never been used.
Attached to the house with direct access from the street, there is a generously sized double garage with direct access to a rear porch that covers the full width of the house, including a fully installed BBQ, and which has never been used.
In addition to the back porch, there is a small garden space and a gas cylinder storage structure.
Both properties are currently connected to the water and electricity network, but are independent of each other if necessary. Another important fact is that the current owner has already taken up both properties for the time when the basic sanitation system is introduced in the village.
House consisting of two floors, being divided into a 4-room flat on the ground floor and a larger 4-room flat on the ground floor. Both can be fully self-contained with functional kitchens and bathrooms, plus the rooms are larger than normal for a Portuguese property and all in very good condition and always well maintained. The flooring is of high quality throughout the building, as well as the quality of the finishes of the floors, ceilings and doors... All windows have shutters, many of the rooms have access to balconies and at the back we overlook the gardens and the beautiful wooded farmland. The property is ideal for a large, extended family or for two couples/families who wish to buy together.
At the back (basement) there is a large wine cellar/storage room, which can be adapted to provide more living space (it currently serves as a warehouse for tools and machinery). There is also a space in the attic that has never been used.
Around this house there is about 2500m2 of terraced land... fertile, easily arable and already with some fruit trees and/or olive trees.
In addition, there are also a variety of rustic buildings, which can be used immediately as animal houses or storage, as well as a shed for tractors and a garage for two cars. The main rustic building has two floors, with a simple typical Portuguese kitchen downstairs, and on the ground floor there is an upper floor that can be adapted for housing or studio. Next to this house there is a concrete water storage tank, with a capacity of 200,000 litres of water, which can be converted into a swimming pool with minimal alterations.
House No. 2
Next to house No. 1, there is a traditional house (built more than a hundred years ago) on a single floor, with 3 rooms, completely renovated about 10 years ago, by the current owners who were involved in this renovation. Here, too, the floors, tiles and wall finishes are of high quality, and the windows and doors are already made of aluminium, with double glazing and draught-proof seals. The kitchen is of contemporary design, fully equipped and has never been used.
Attached to the house with direct access from the street, there is a generously sized double garage with direct access to a rear porch that covers the full width of the house, including a fully installed BBQ, and which has never been used.
In addition to the back porch, there is a small garden space and a gas cylinder storage structure.
Both properties are currently connected to the water and electricity network, but are independent of each other if necessary. Another important fact is that the current owner has already taken up both properties for the time when the basic sanitation system is introduced in the village.
Contact
House 3 Bedrooms Duplex
Eira do Chão, Serra e Junceira, Tomar, Distrito de Santarém
Refurbished · 288m²
With Garage
buy
490.000 €
This beautiful property is located 15 minutes from the Templar City of Tomar and the city of Ferreira do Zezere
The villa is private but not remote, it is very light and airy with a large swimming pool et panoramic views, it is located in a highly sought after area, only a short distance from the tranquil river beaches at Vila Nova.
Serra is the local village 1.6 km away. A very nice walk.
Here we have 3 bar/restaurants, para-pharmacy, doctor, butcher, garage, builders merchant and a great shop that’s sells everything from a mop to frozen food.
The house is set back from the road in a beautiul location, the interior spaces are generous and bright.
It is now composed as follows:
On the ground floor:
1 large living room with wooden beams, 3 m high ceiling, and a pellet stove.
1 spacious dining room with a double arch leading to the kitchen
1 very bright keller equipped kitchen with access to the rear terrace
1 garage and 1 workshop with separate access from the living spaces.
On the first floor:
1 hall extended by a corridor leading to the bedrooms and the family bathroom
1 impressive 36 square meter master bedroom en suite with a dressing room and a bathroom with a bathtub.
2 charming bedrooms, one of which has access to the pool terrace
1 very beautiful modern bathroom with a shower.
Additionally, the attic 170m height, currently unused, offers spacious potential for at least another bedroom. Water and electric are in the room.The attic has 200mm of rock wool insulation.
The 3700 m2 land is fully enclosed and has two entrances. The main entrance is equipped with a 4m side-opening gate.
The garden is a mix of established, newly planted trees, flower beds and terraces.
There are numerous fruit trees, olive trees, ornamental trees and shrubs.
As enthusiastic gardeners a lot of thought, experience and care has gone into the planting to create a private, calm and verdant environment.
A well and a borehole supply water not only for garden irrigation but also for filling the pool.
This salt-treated pool is one of the features that make this property exceptional. It was built on the same level as the first floor, offering a magnificent panoramic view of the Serra valley and a high degree of privacy.
The majority of the renovation work is complete and as such is really well insulated, double glazed and therefore; dry, warm and comfortable. 99% of the jobs remaining are outside so not to much of an inconvenience.
- The pool area is an ongoing project which includes the pool house with attached bathroom and storage. Walls are up, electrics, water and drainage in place. Roof, rendering and tiles to finish. Block paving on the terrace is completed. Barbecue area and terraces.
-Internal staircase. Long story but we are waiting for EDP to move a cable. Everything is ready our end with the electrics ....we just need them to move the meter and we can do the stairs.
These jobs are included in the asking price. If someone is willing to complete these jobs and apply their personal choice of colour and style to the project then the price obviously becomes negotiable.
All modifications are subject to a current building permit from the municipal authorities, and the house and pool are both licensed and legal.
An annex building currently used for storage could accommodate a couple of cars.
Important: The energy certificate was issued before the modernization and expansion work on the villa. Therefore, it does not take into account the insulation work.
Just 1 hour and 15 minutes from Lisbon Airport and 50 minutes from the white sandy beaches of the Silver Coast.
Schedule an appointment to visit this exceptional property.
Discover Franco-Portuguese Excellence: Your Privileged Gateway to Portugal !
The villa is private but not remote, it is very light and airy with a large swimming pool et panoramic views, it is located in a highly sought after area, only a short distance from the tranquil river beaches at Vila Nova.
Serra is the local village 1.6 km away. A very nice walk.
Here we have 3 bar/restaurants, para-pharmacy, doctor, butcher, garage, builders merchant and a great shop that’s sells everything from a mop to frozen food.
The house is set back from the road in a beautiul location, the interior spaces are generous and bright.
It is now composed as follows:
On the ground floor:
1 large living room with wooden beams, 3 m high ceiling, and a pellet stove.
1 spacious dining room with a double arch leading to the kitchen
1 very bright keller equipped kitchen with access to the rear terrace
1 garage and 1 workshop with separate access from the living spaces.
On the first floor:
1 hall extended by a corridor leading to the bedrooms and the family bathroom
1 impressive 36 square meter master bedroom en suite with a dressing room and a bathroom with a bathtub.
2 charming bedrooms, one of which has access to the pool terrace
1 very beautiful modern bathroom with a shower.
Additionally, the attic 170m height, currently unused, offers spacious potential for at least another bedroom. Water and electric are in the room.The attic has 200mm of rock wool insulation.
The 3700 m2 land is fully enclosed and has two entrances. The main entrance is equipped with a 4m side-opening gate.
The garden is a mix of established, newly planted trees, flower beds and terraces.
There are numerous fruit trees, olive trees, ornamental trees and shrubs.
As enthusiastic gardeners a lot of thought, experience and care has gone into the planting to create a private, calm and verdant environment.
A well and a borehole supply water not only for garden irrigation but also for filling the pool.
This salt-treated pool is one of the features that make this property exceptional. It was built on the same level as the first floor, offering a magnificent panoramic view of the Serra valley and a high degree of privacy.
The majority of the renovation work is complete and as such is really well insulated, double glazed and therefore; dry, warm and comfortable. 99% of the jobs remaining are outside so not to much of an inconvenience.
- The pool area is an ongoing project which includes the pool house with attached bathroom and storage. Walls are up, electrics, water and drainage in place. Roof, rendering and tiles to finish. Block paving on the terrace is completed. Barbecue area and terraces.
-Internal staircase. Long story but we are waiting for EDP to move a cable. Everything is ready our end with the electrics ....we just need them to move the meter and we can do the stairs.
These jobs are included in the asking price. If someone is willing to complete these jobs and apply their personal choice of colour and style to the project then the price obviously becomes negotiable.
All modifications are subject to a current building permit from the municipal authorities, and the house and pool are both licensed and legal.
An annex building currently used for storage could accommodate a couple of cars.
Important: The energy certificate was issued before the modernization and expansion work on the villa. Therefore, it does not take into account the insulation work.
Just 1 hour and 15 minutes from Lisbon Airport and 50 minutes from the white sandy beaches of the Silver Coast.
Schedule an appointment to visit this exceptional property.
Discover Franco-Portuguese Excellence: Your Privileged Gateway to Portugal !
Contact
See more Houses in Distrito de Santarém
Bedrooms
Zones
Can’t find the property you’re looking for?
